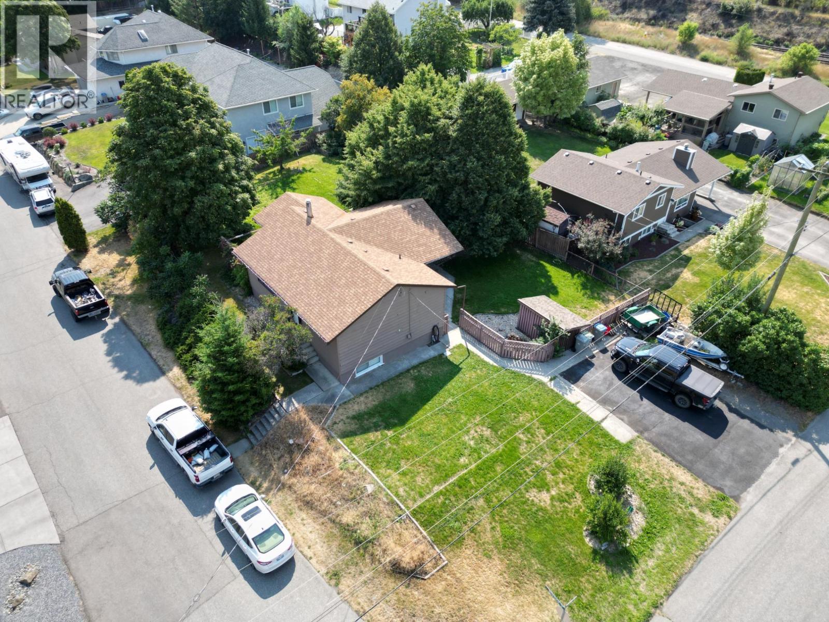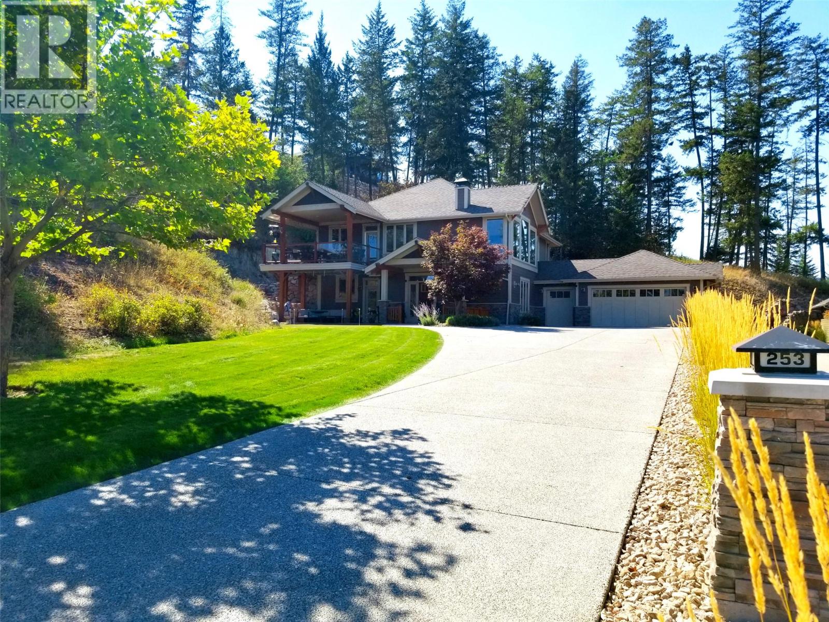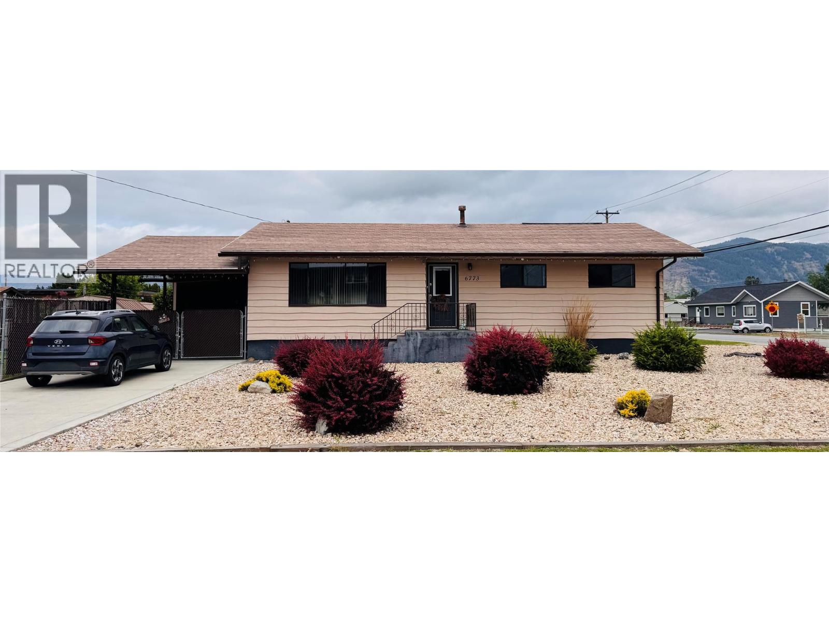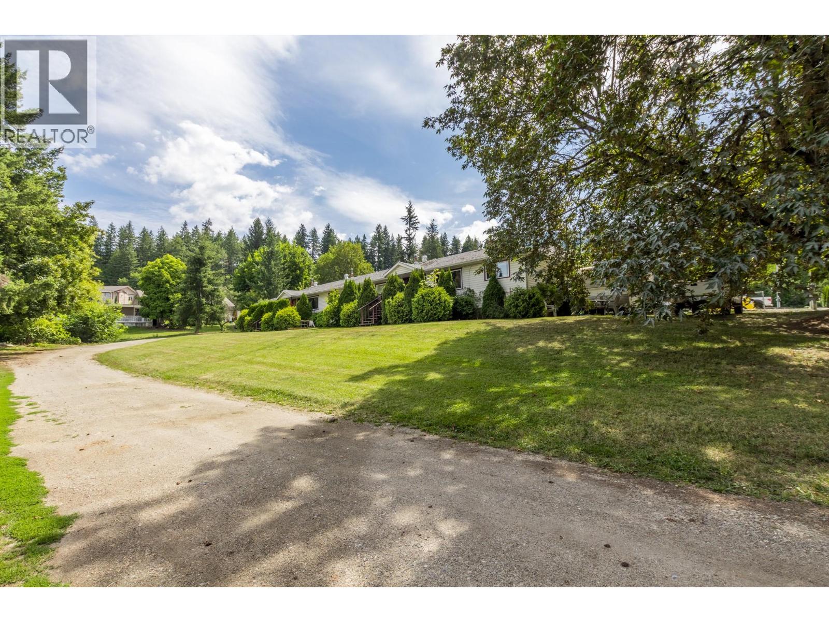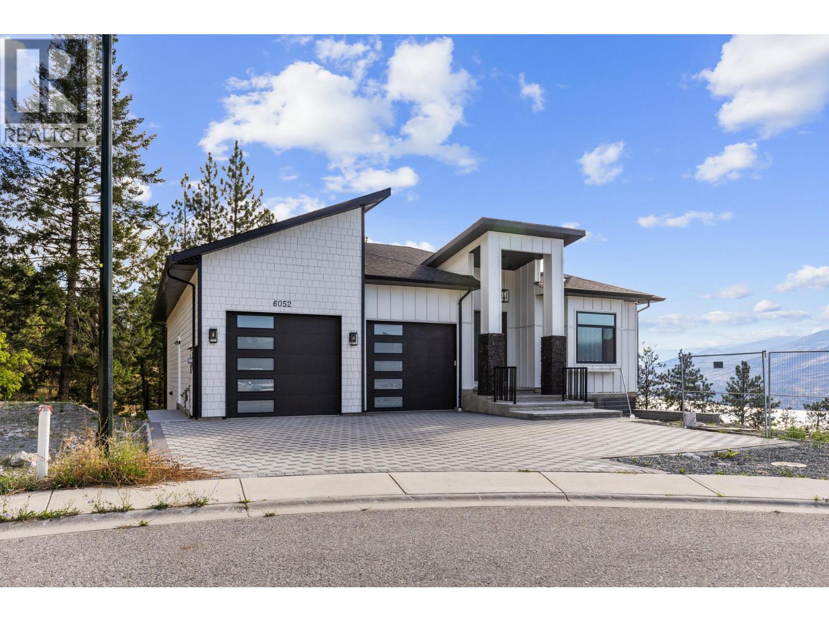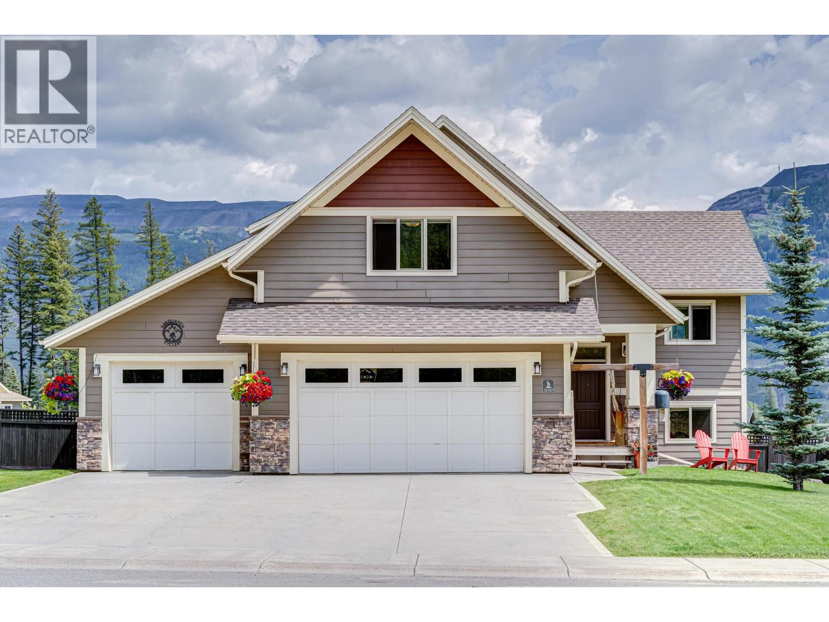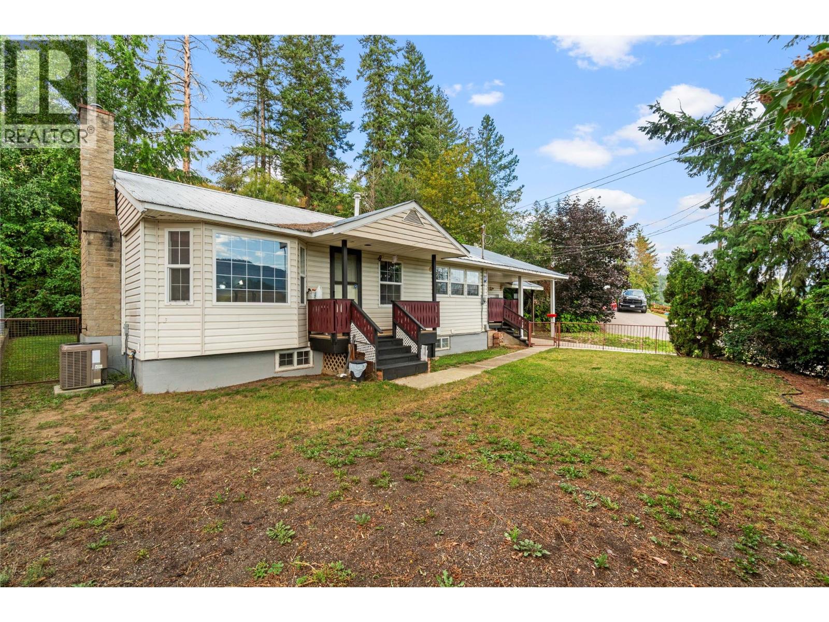160 Pump Road
Kamloops, British Columbia
Great Family home in beautiful Dallas neighborhood! This 3 bedroom 2 bathroom nicely appointed house is just steps from the South Thompson River and situated on a large .23 of an acre corner lot with underground sprinklers and lots of parking and room for a shop or possibly a pool. Many updates including newer furnace, hot water tank, heat pump/ Central A/C, central vacuum plus outside access to the basement to possibly add an in law suite . Enjoy summer evenings on your covered deck or spacious park like shaded patio and fenced private yard. Truly a must see! (id:60329)
Coldwell Banker Executives Realty (Kamloops)
253 Dormie Place
Vernon, British Columbia
This beautifully updated detached home at Predator Ridge is nestled on one of the community's largest and most private lots—nearly 0.6 acres. Tucked away at the end of a quiet cul-de-sac, the property enjoys convenient access to Predator's amenities. Inside, the home exudes warmth and comfort, showcasing breathtaking mountain views and an abundance of natural light streaming through numerous windows. The main level has an inviting entry with stunning wine display and room for a pool table plus lounge space. An outdoor access provides options for a home based business or use it as another bedroom, gym, theatre or craft room. 2 additional bedrooms and a bathroom accompany this level. The spacious walk up main floor features the master retreat, an office and the main living room that flows to the dining and kitchen areas. A double garage plus a golf cart or motorcycle garage, highlights a unique feature of this home. Three expansive lawn areas provide plenty of space for pets. A putting green, a deck and covered patio plus estate length driveway to accommodate boat or RV parking compliment the exterior of the home. Residents have access to world-class golf courses, extensive hiking and biking trails, tennis and pickleball courts, an ice rink, snowshoeing paths. fitness centre with an indoor pool and a spacious private gym. A low monthly fee covers landscaping, access to the fitness centre, and other homeowner benefits and discounts. PR is a speculation/vacancy tax exempted area. (id:60329)
Coldwell Banker Executives Realty
3745 Lakeshore Road Unit# 139
Kelowna, British Columbia
Welcome to Shasta MHP - a 55+ community where you can enjoy semi-lakeside living just footsteps away from Kelowna's coveted Gyro Beach, Rotary Beach, and the vibrant boutiques and eateries of Pandosy Village. This home features 2 beds and 1.5 baths with a well thought out floor plan. Call today to book your private viewing. (id:60329)
Royal LePage Kelowna
6773 14th Street
Grand Forks, British Columbia
Perfect layout for a growing crew with extended family or have your very own media/games room with wet-bar! This 4 bedroom 2 full-bath home is situated on a corner lot with 80% of its landscaping tastefully xeriscaped for low maintenance living. Carport could be easily converted into a garage, or leave open for a patio/carport space that has access to a manicured backyard with two storage sheds and privacy fencing. Spacious parking for your RV or overflow guests! This home is conveniently located in a central area, walking distance to schools, parks, recreation and downtown amenities. Move-in ready with new flooring throughout! Contact your agent today for a personal tour! (id:60329)
Grand Forks Realty Ltd
183 Ritchie Court
Kelowna, British Columbia
North Glenmore Family Home with a LEGAL SUITE! Welcome to this well-maintained home in the heart of North Glenmore, featuring a versatile layout perfect for families or investors. The main floor offers open-concept living with 3 bedrooms, including a spacious primary suite complete with a tiled ensuite shower featuring double shower heads. The kitchen provides direct access to the deck, ideal for BBQs or enjoying a morning coffee. Downstairs, the home offers a generous storage room, laundry area, and a legal 2-bedroom suite with its own separate entry and private patio. The suite is currently configured as 2 bedrooms but can easily be converted to a 1-bedroom for added living space. Recent landscaping upgrades include fresh turf, irrigation, and plenty of yard space in both the front and back—perfect for kids, pets, or outdoor relaxation. Additional parking is available off the laneway at the rear of the property and there is also a large storage shed. This is a fantastic opportunity for first-time buyers or those looking for a townhouse alternative with revenue potential from the legal suite. With schools, parks, and everyday amenities just a short walk away, the location is as convenient as it is desirable. (id:60329)
Royal LePage Kelowna
1120 Shuswap Street Se
Salmon Arm, British Columbia
Investment Opportunity with Development Upside Here’s your chance to own a fully rented 4-plex on a half-acre lot with approved plans in place to expand to 10 units. Whether you’re a seasoned investor or a builder looking for your next project, this property checks a lot of boxes. The current 4-plex brings in steady rental income, giving you cash flow while you line up your next steps. The lot is flat, easily accessible, and in a growing area with strong rental demand — all the groundwork is done. Approved Drawings and plans, engineering reports, environmental and more. Plans for an additional four plex and two units in the basement have already been approved, so you can hit the ground running. With location, income, and potential all working in your favour, this is a rare find. (id:60329)
Homelife Salmon Arm Realty.com
6052 Gerrie Road
Peachland, British Columbia
Welcome Home. This brand new home, sits above it all in Peachland. With views from Kelowna, to Rattlesnake Island, to Summerland. Upon entry, you are met with a vast living space, drenched in dappled light from the stunning forest and south facing lake views. The main floor offers your master retreat, with a full ensuite, walk in closet, and laundry all on your main floor. The kitchen is open to the dining and living room to take advantage of the view from every aspect. The Kitchen includes Fisher Paykel panelled appliances, boasting a large island for entertaining. Upstairs features a large mud room with built in millwork for storage. The lower level boasts three additional bedrooms, two large living rooms. The 3 rd bedroom and 2 nd living room supports a 1 bedroom legal suite. Plumbing and Electrical is prepared if Purchaser wants to build out a suite. community features new sidewalks and street lights for accessibility, is directly adjacent to the Gladstone trail head, and is located in a dead end so limited through traffic. Do not miss out, call or text Rachel Morrison to set up a showing! **Never lived in. GST NOT included in purchase price** (id:60329)
Coldwell Banker Horizon Realty
765 Birch Avenue
Kelowna, British Columbia
****OPEN HOUSE SATURDAY, AUG 23, 11AM-1PM **** Live across the street from Cameron Park! This updated 3-bedroom, 2-bath home offers over 1,500 square feet of bright, functional living space in one of Kelowna’s most walkable and sought-after neighbourhoods. Just steps from the Ethel Street bike lane and a short walk to the Abbott Street corridor, Pandosy/SOPA district, grocery stores, restaurants, daycares, and shopping. Kelowna General Hospital, sports fields, and multiple beach access points are also minutes away. The home sits on a quiet street with easy street parking and rare in-town privacy—an ideal setup for families or professionals looking to be close to it all. Inside, major upgrades have been taken care of, including new windows, flooring, kitchen, appliances, hot water tank (2023) and exterior siding. With everything done, this move-in-ready home delivers comfort, convenience, and an unbeatable location. Walkability is truly 10 out of 10. (id:60329)
RE/MAX Kelowna
2030 Golden Eagle Drive
Sparwood, British Columbia
Welcome to this beautifully updated 5-bedroom, 3-bathroom single-owner home in the prestigious Whiskey Jack Estates—where refined living meets mountain lifestyle. A bright entry with a striking chandelier and wide-plank luxury flooring sets the tone for the quality found throughout. The open-concept main level is flooded with natural light, featuring a spacious living room with a resurfaced gas fireplace and a chef-inspired kitchen with quartz countertops, custom cabinetry, designer hardware, deep stainless sink, updated appliances, and modern lighting. The dining area flows seamlessly to a large deck with sweeping mountain views and direct access to the fully fenced yard. Two spacious bedrooms and a sleek full bath complete the main floor. Upstairs, the private primary suite offers a serene retreat with walk-in closet, spa-like ensuite, and convenient laundry access. The bright walkout basement adds versatility with a large media room, two bedrooms—one currently a home gym—and a full bath. With two furnaces and the option for a legal suite, the lower level provides excellent flexibility. A triple heated garage ensures room for vehicles, storage, and all your mountain toys. Every detail has been curated for elegance, comfort, and everyday adventure. (id:60329)
Exp Realty (Fernie)
2319 Tranquille Road
Kamloops, British Columbia
This exceptional property offers two separate houses on one lot, producing over $56,000/year in rental income with an impressive 6.7% cap rate—a true turn-key investment opportunity. The main home has been extensively updated and rents for $2,600/month plus utilities. The main level features two bedrooms, a full bathroom, and bright, open living and kitchen spaces. The fully finished lower level adds three additional bedrooms, another full bathroom, laundry hookups, and a separate entrance—ideal for tenants seeking privacy. Outside, enjoy a newly built patio and private yard space. With updates including new windows, roof, hot water tank, mechanical systems, and electrical fixtures, this home offers low-maintenance ownership. At the rear of the property sits a newly built legal garden home with vaulted 12' ceilings, two bedrooms, a full bathroom, and its own fully fenced private yard. Rented for $2,100/month plus utilities, it also offers dedicated parking for added convenience. Situated close to shopping, schools, transit, and more, with plenty of tenant parking, this property blends strong cash flow, modern upgrades, and prime location. Don’t miss your chance to own one of Kamloops’ best dual-home investment properties. (id:60329)
Stonehaus Realty Corp
707 Lake Court
West Kelowna, British Columbia
Nestled in West Kelowna’s wine country, this exquisite modern farmhouse offers the perfect blend of country charm and contemporary elegance. Designed for the family homeowner, this property is an entertainer's dream, where every detail has been meticulously crafted for a lifestyle of luxury and comfort. The heart of the home is the stunning entertainer's kitchen, a culinary masterpiece featuring stainless steel appliances, custom cabinetry, and a grand island perfect for gathering. Just off the kitchen, a true chef's pantry provides a dedicated space for prep and storage, keeping the main kitchen pristine for guests. From the kitchen, a set of triple slide patio doors opens to a breathtaking outdoor oasis, creating a seamless flow between indoor and outdoor living. Step outside to discover a true resort-style backyard. The centerpiece is the stunning sport pool oasis, perfect for both invigorating laps and leisurely relaxation. The surrounding patio provides ample space for activities and pool socials, all while enjoying the lake views that define this property. This home is family built and shows, with multiple bedrooms and a multi-purpose activity room, the family can do it all. The expansive primary bedroom, a private retreat spanning over 700 square feet. This personal sanctuary features its own private sun deck with lake views, providing a tranquil spot for morning coffee or a quiet moment to unwind. (id:60329)
Royal LePage Kelowna
124 Salmon Arm Drive
Enderby, British Columbia
This inviting home is ideal for a young family or first-time buyers, offering comfort, convenience, and room to grow. Featuring 3 bedrooms with the possibility of a 4th, it’s just a short walk to the local school—making those morning drop-offs a breeze. The fenced front yard provides a safe play space for children and pets, while the single-car garage and RV parking ensure plenty of room for all your vehicles, toys, and storage needs. Inside, the main floor boasts a bright, spacious kitchen with ample counter space, perfect for family meals and entertaining. The adjoining living room is filled with natural light, creating a warm and welcoming space to relax. Two bedrooms and a full bathroom complete the main level. The basement offers even more living space, including a cozy family room ideal for movie nights or a play area, plus a third bedroom—perfect for teens, guests, or a home office. With the flexibility to convert part of the basement into a 4th bedroom if needed, this home adapts to your family’s needs. Located in a friendly neighbourhood close to schools, parks, and local amenities, this property is a fantastic opportunity to step into homeownership without compromising on space or location. (id:60329)
Royal LePage Access Real Estate
