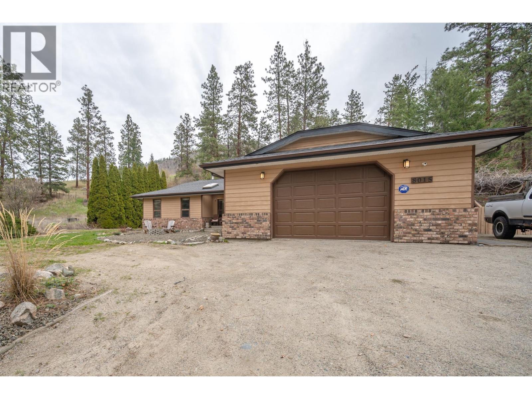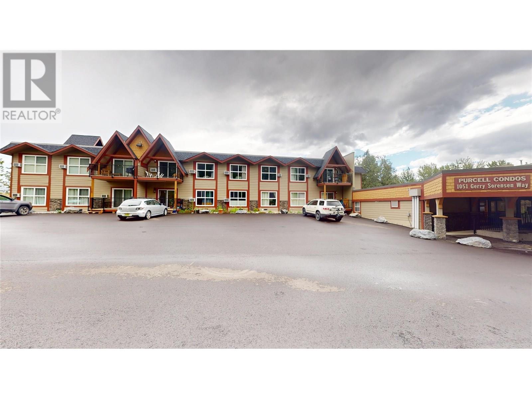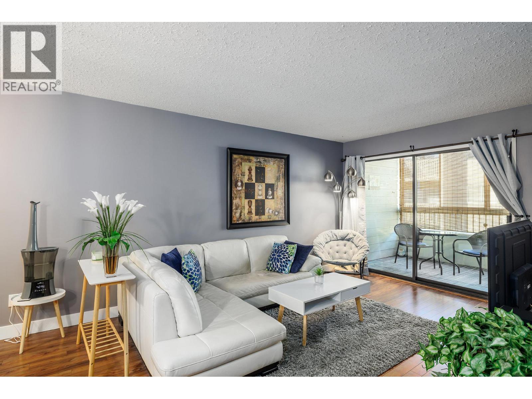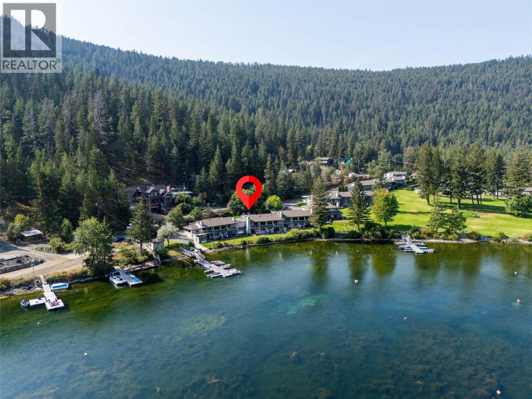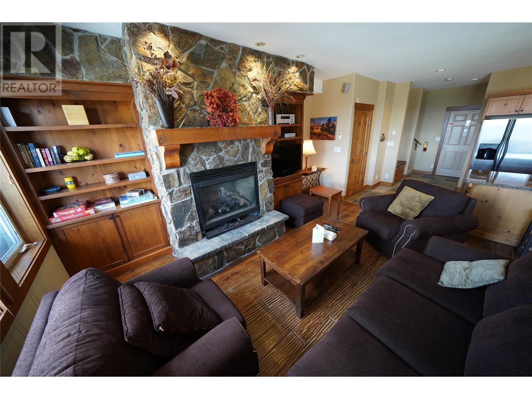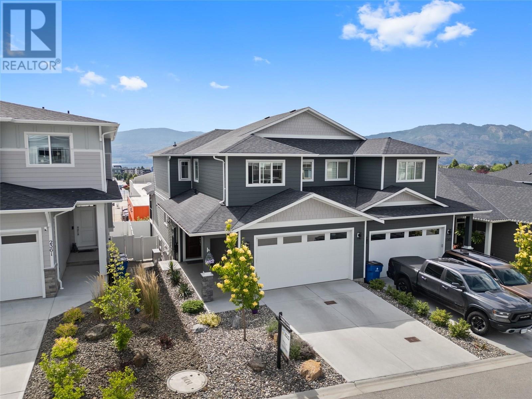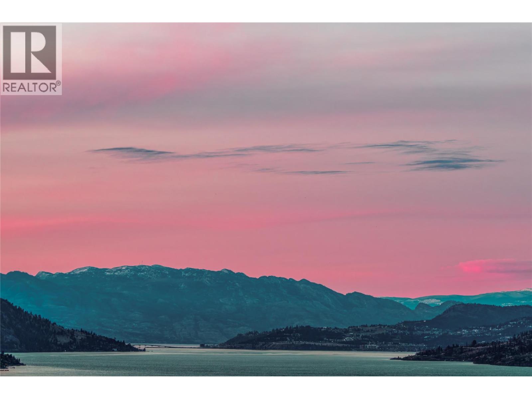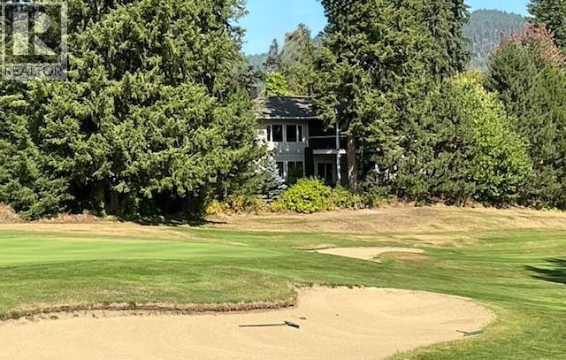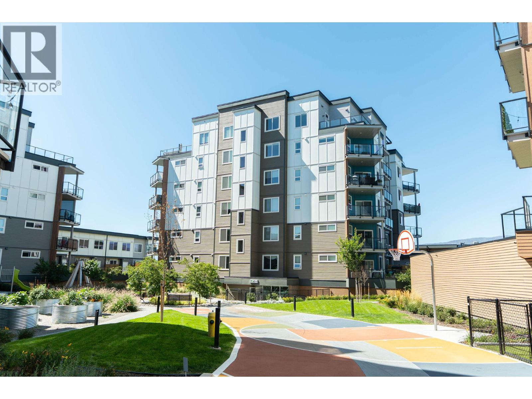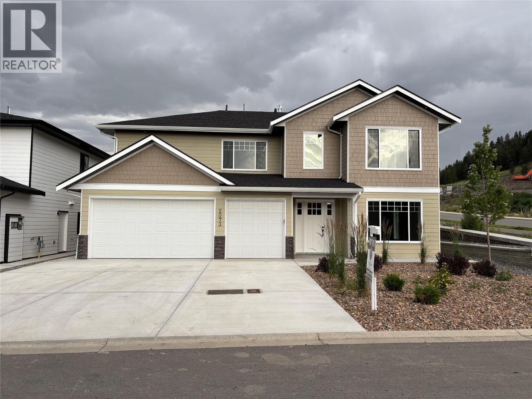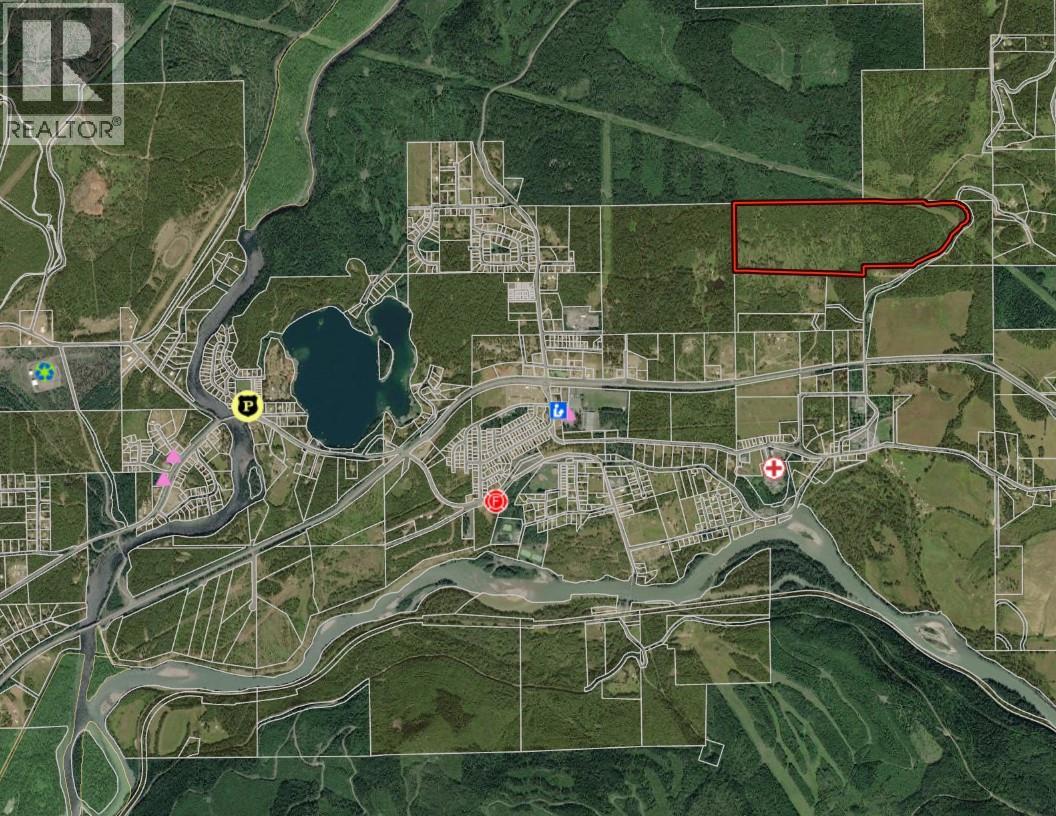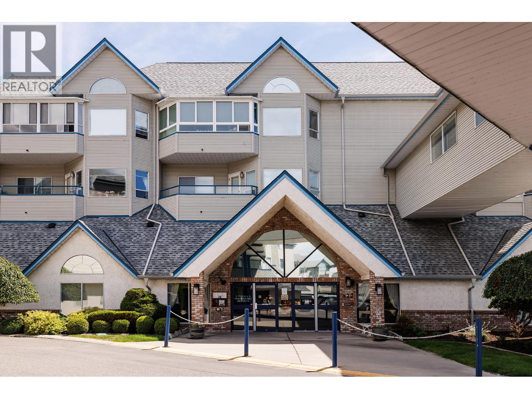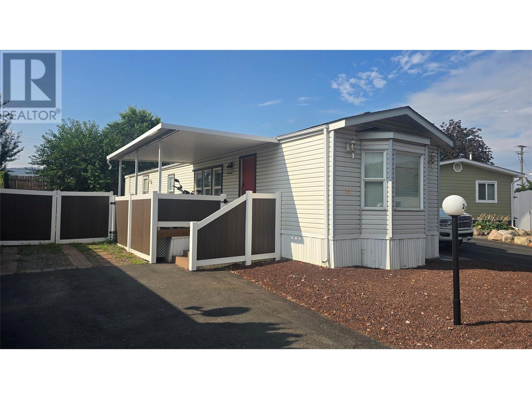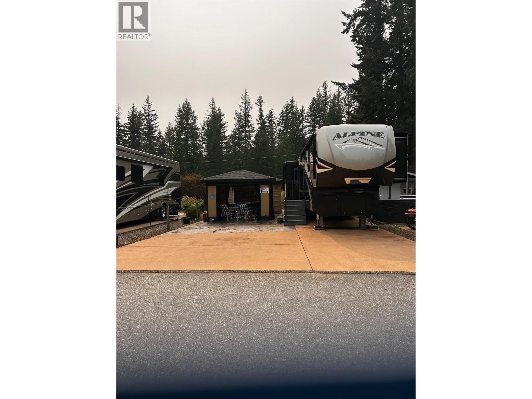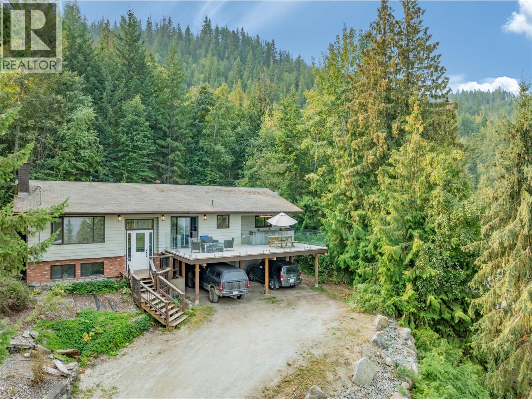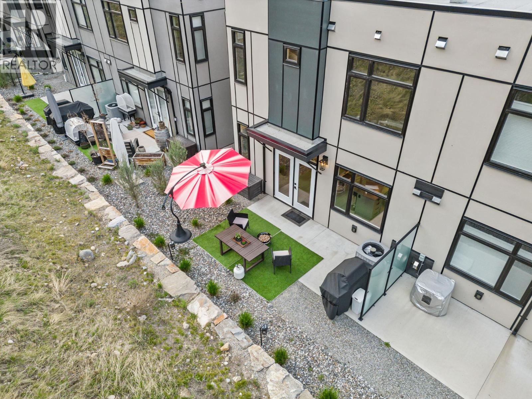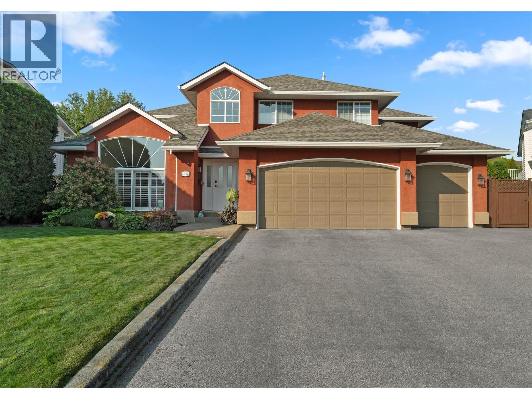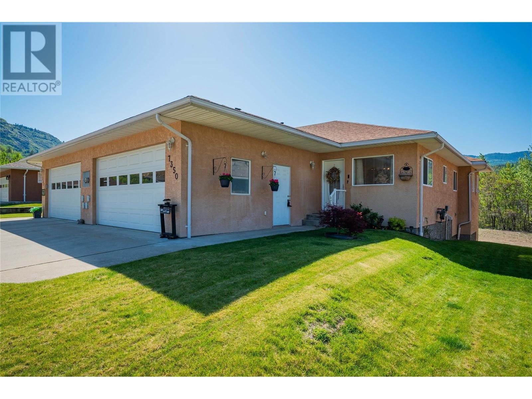8015 Victoria Road S
Summerland, British Columbia
QUICK POSSESSION! HOUSE WITH ACREAGE! SPACIOUS MAIN FLOOR LIVING with this 3 bed, 3 bath home with an ATTACHED GARAGE and large DETACHED SINGLE GARAGE that is situated on 1.39 ACRES. Main floor has a bright layout with HARDWOOD floors, a roomy kitchen and breakfast nook area that leads to the formal dining/living spaces offering comfort with a corner gas FIREPLACE. Main bedroom has its own PRIVATE 2 pce ensuite, walkin closet, and private exit onto the patio. Completing this floor, the 2nd bedroom, 3 pce common bath, laundry/mudroom that leads to the double garage. Downstairs offers endless opportunities with an additional 3rd bedroom, large recreational spaces, storage rooms and an access to lead back to the garage. Outside there's a large patio space for entertaining with privacy, ample parking for RVs/trailers/boats, and a heated detached SINGLE GARAGE. Located minutes to schools, downtown Summerland, trails, wineries, golf, restaurants, and more! Perfect for families being on the school bus route, investors, or downstairs looking for 1 level living. By appointment only. Measurements are approximate only - buyer to verify if important. (id:60329)
RE/MAX Orchard Country
1051 Gerry Sorensen Way Unit# 122-124
Kimberley, British Columbia
Stunning Ski-In/Ski-Out Ground Floor Unit at Purcell Condos! Pride of ownership shines throughout this beautifully updated 2-bedroom, 2-bathroom ground floor condo in the highly sought-after Purcell complex. Ideally located for both convenience and tranquility, this unit offers direct outdoor access through key-lock sliding patio doors and open parking just steps from your door—yet it's tucked away from the main lot for added peace and quiet. Inside, enjoy a smart open-concept layout featuring a spacious kitchen, dining, and living area, plus two generous bedrooms and two full baths, including a renovated ensuite with walk-in shower and in-floor heating. Thoughtful upgrades include commercial-grade laminate flooring, electric fireplace, upgraded lighting, stylish hammered copper kitchen sink, backsplash, and updated appliances including a newer fridge, stove, hot water tank, and baseboard heaters. Expanded electrical with sub-panel and two oversized storage closets add to the unit’s functionality. This unit is offered substantially furnished (with exclusions list) and is currently a primary residence, so no GST applies! Purcell Condos amenities include: True ski-in/ski-out access, Seasonal outdoor pool, Year-round hot tub & sauna, Summer tennis court & picnic areas, Games and common room, Private ski locker and lockable outdoor bike hangers. Don't miss this turn-key opportunity for mountain living at its finest! (id:60329)
RE/MAX Blue Sky Realty
555 Rowcliffe Avenue Unit# 307
Kelowna, British Columbia
Centrally located yet in a quiet location walking distance to the beach, and all of downtown Kelowna's amenities. Rowcliffe park which is a 55+ building, is right across the street with walking paths and a community garden. This move in ready 2 bed 2 bath condo has had some nice updates including kitchen and bathroom quartz countertops, flooring, lighting, and appliances. (id:60329)
RE/MAX Kelowna
1459 Scott Crescent
West Kelowna, British Columbia
Welcome Home to this immaculately maintained walk-out rancher, perfectly positioned on a rare large corner lot with dual access from Scott Crescent and Vancouver Road. Here you’ll enjoy breathtaking, panoramic lake, city and beyond views with unmatched location and privacy. This gem has been meticulously cared for! The main floor features a bright kitchen with island, cooktop, and wall oven, the primary suite with walk-in closet and ensuite, plus a versatile den with laundry hookups. Skylights in the hall and ensuite flood the home with natural light, while timeless Mediterranean-inspired touches add warmth and charm. The walk-out lower level offers a summer kitchen (with stove and mini fridge, plus room for full-size), flexible living space, and direct yard access—ideal for a suite, short-term rental, or easily reconfigured into a 3 or 4-bedroom home. Step outside to your large, low maintenance, partially covered deck powered and ready for a hot tub, overlooking a private, landscaped yard with mature greenery and a cherry tree. The double carport could be enclosed into a garage, with additional room for a detached workshop or even a carriage home. Just minutes to downtown Kelowna, this quiet, peaceful location blends tranquility with ultimate convenience. A rare opportunity—perfect for new home buyers, empty nesters, professionals, and anyone seeking stunning views, privacy, and endless possibilities. (id:60329)
Royal LePage Kelowna
1801 Paul Lake Road Unit# 3
Kamloops, British Columbia
OPEN HOUSE! Saturday, September 13th 9am - 11am...This 3-bed, 2-bath townhome is one of only a few homes situated directly on the waterfront in the sought-after Deerwood complex. Offering unmatched privacy at the end of the development, this home is uniquely positioned facing the lake with breathtaking, unobstructed views of Gibraltar Rock and Paul Lake. Just 20 min from Kamloops, it’s the perfect blend of convenience and serenity. Perfect for full-time waterfront living or a vacation home. The main level entry welcomes you with hardwood floors and an open, light-filled layout. Spacious dining and living areas flow seamlessly to a sliding glass door that opens to a patio—ideal for entertaining or relaxing while taking in the ever-changing scenery. This level also features a 2-pc guest bathroom and a versatile bedroom/office. Step outside to expansive green space leading directly to the shared dock, where you can walk down to the water’s edge. The strata offers tennis courts, a pool, a communal workshop, storage for boats and RVs, and allocated boat slips (subject to strata).The lower level features an office/hobby room, as well as a primary bedroom, a large, stunning bathroom with shower and separate clawfoot tub, and a third bedroom/family room with direct outdoor access via a patio door. Other features include 3x storage rooms, a 2023 HWT, fibre optic internet, and a 2-car carport. Don’t miss this opportunity - call today! (id:60329)
Exp Realty (Kamloops)
6100 Old Vernon Road Unit# 59
Kelowna, British Columbia
Spacious rancher with Walkout Basement & double garage on 0.21 acres in Country Rhodes. 2289 sf finished area with 5 Bed/3 full baths. (3Bed/2bath up; 2Bed/1bath down). Bright open floor plan with large kitchen on main, oversized covered decks up & down, and beautiful front porch. Hardwood. Tiled flooring in kitchen & bathrooms. The main flows well with full walkout basement -- perfect for a growing family, teens, university students or even as a mother-in-law suite (no stove) and separate exterior entrance. Front and back yards are level with gentle slope down to large fully fenced, landscaped & private backyard. U/G irrigation, 2 types of plum trees, raspberries, rhubarb, shed & garden area. Family oriented community -- with superior amenities including large park & playground; clubhouse with kitchen; billiards & space to entertain; plus a fantastic inground outdoor pool. Separate RV/boat parking for $10/month based on availability. No age restrictions. 2 pets (dogs or cats) per household - no size restrictions. Public transit to university or college. Move-in ready & bring idea for future update. Roof approx 6-7 years old. Furnace & AC 2022. Check out this fantastic home today! (id:60329)
RE/MAX Kelowna
255 Raven Ridge Road Unit# 3
Big White, British Columbia
Welcome to 255 Raven Ridge Road, a beautiful 2-bedroom, 1.5-bath ski-in/ski-out townhome nestled in the heart of Big White Ski Resort’s Village. Just steps from the Bullet Express Chairlift and only a 3-minute walk to the Main Village, you’ll have easy access to skiing, dining, shops, and the newly opened day spa. This is an amazing home and we want you to live here! Please reach out and we will arrange showings, and send over any additional information you would like know. Inside, the main floor boasts an open-concept kitchen, dining, and living area with elegant hand-scraped hardwood floors, ample cabinetry, granite countertops, and a stunning stone and wood feature surrounding the gas fireplace. Upstairs, you’ll enjoy breathtaking views of the Monashee Mountains, the gondola, and the surrounding ski resort. The private deck offers a peaceful retreat with panoramic views and a hot tub, perfect for unwinding after a day on the slopes. Additional features include a private two-car tandem garage and high-end finishes throughout, making this townhome the ideal year-round getaway. Call for more details and to schedule your viewing! (id:60329)
Coldwell Banker Executives Realty
2363 Hawks Boulevard
West Kelowna, British Columbia
Priced below ASSESSED Value. Life at Hawks Landing: This custom 5-bedroom sits on a gentle slope, with large windows framing glimpses of the lake, mountains and Mission Hill winery. Designed for both elegance and comfort, it blends high-end finishes with everyday function. Upstairs- 3 bedrooms, including a large primary ensuite with a deep soaking tub. The nearby flex space is ideal for a play area, reading nook, or homework zone. On the main floor, the open-concept layout includes a bright kitchen, separate dining area, and a spacious living room that opens to a covered balcony—perfect for relaxing. A gas BBQ hookup with large sitting area sets the stage for long summer evenings. The fully finished basement doesn't seem like a basement at all! Open and bright, offering a rec room, full bathroom, and large bedroom- perfect for a teen, guests or even a future suite for in-laws or renters. Features such as Hot water on demand, ample storage, and separate laundry ideal for families. The double garage includes EV charger, lots of space for skiis, golfclubs, and water toys! Outside, a fenced, low-maintenance yard is great for kids & pets with a second covered patio for shaded lounging. Hawks Landing is known as a family-focused community with quiet streets & a playground. How about this WALK SCORE! Steps away to stores, groceries, cafes, & healthcare. On weekends, enjoy the lake, wineries, golf courses, & charming local restaurants- only minutes from home. No GST or PTT ! (id:60329)
Zolo Realty
5060 Tatlow Road
Salmon Arm, British Columbia
Here's your chance to own a peaceful acreage paradise just 10 minutes from Salmon Arm. Discover the perfect blend of privacy, beauty, and convenience on this 4.25-acre expansive property. Framed by willow trees and an enchanting cedar forest, this property offers a setting that feels like your own private park. The land is versatile, useable, and ready for your vision—whether you dream of a hobby farm, a serene escape, or a place for family to grow. Part of the property is fully fenced off, great for dogs or farm animals. At the heart of the property sits a beautiful home, featuring 2 bedrooms, a large den, and 2 bathrooms including a relaxing soaker tub. A new wraparound deck is ideal for BBQs, entertaining, or just enjoying the beautiful Shuswap weather. Tons of parking and storage with a 24x24 heated garage, as well as a separate 14x20 insulated building. Set on a quiet no-thru road, this acreage gives you the tranquility of country living with the convenience of town just minutes away. (id:60329)
Realtymonx
222 Winnipeg Avenue
Grand Forks, British Columbia
Cozy rancher in the desirable Valley Heights neighborhood offering fantastic views of mountains, valley, and city. This charming home features 2 beds, 2 baths, a 2-car garage, fresh exterior paint and a new roof. Enjoy the beauty of nature and city lights from the comfort of your own home. Priced to sell, this exceptional home is a rare find that won't stay on the market for long. Don't miss out on the opportunity to own this great property. (id:60329)
Grand Forks Realty Ltd
9201 Okanagan Centre Road W Unit# 22
Lake Country, British Columbia
Luxury Lakeview Villa with Designer Upgrades in Lake Country Villas. Perched above Okanagan Lake and minutes from 7+ award-winning wineries, this 3-bed, 3-bath walk-up Villa offers over 2,700 sq. ft. of high-end living with panoramic lake views. Thoughtfully designed with premium materials and Fisher & Paykel integrated appliances, this home showcases 9’–11’ ceilings on the main, 10’ ceilings down, and a bright, open layout perfect for entertaining or relaxing. Enjoy two covered decks, a spacious 3-car tandem garage, and over $34,000 in upgrades like: Wet bar with fridge, Hardwood stairs, Wood-look vinyl downstairs, Epoxy-coated garage floor, water softener system, and ceiling fan in primary suite. The private primary retreat features full lake views and a spa-like ensuite. Fully engineered for optimal sightlines, this modern “Farmhouse Palette” home is perfect for year-round living or lock-and-leave convenience. Wake up to lake views and toast sunsets—This is Okanagan living at its finest! NO GST APPLICABLE ON THIS HOME!! (id:60329)
Royal LePage Kelowna
2600 Fairway Place
Blind Bay, British Columbia
Welcome to this well maintained, level-entry home with a walkout basement, located in a peaceful cul-de-sac overlooking the 14th fairway at Shuswap Lake Estates Golf Course. This spacious residence features 4 bedrooms plus a den and 3 full bathrooms, including a primary suite with an ensuite and walk-in closet for added convenience. The main living area boasts an open floor plan, beautiful hardwood flooring and a screened-in deck perfect for outdoor relaxation, updated kitchen with an abundance of storage and quartz countertops. Cozy up near one of the two gas fireplaces on a cold or rainy day. Enjoy abundant storage and closet space throughout the home. The full walkout basement offers a generous family room, additional storage, two bright bedrooms, a full bathroom, and a versatile office/den. The large double garage provides parking for two cars and extra storage space, complemented by stunning landscaped surroundings. Recent upgrades include a roof (2018), high-efficiency furnace and air conditioning (2022/2023), and gutters with downspouts (2024). This exceptional property combines tranquility, practicality, and modern updates—making it an ideal place to call home. (id:60329)
RE/MAX Shuswap Realty
3634 Mission Springs Drive Unit# 403
Kelowna, British Columbia
Experience the best of Lower Mission living at Green Square Vert, a 2022 year-built community. This 1-bedroom plus large den, 1-bath condo offers beautiful city and mountain views within an ultra-quiet setting. The bright, open floor plan features a modern kitchen with quartz countertops and ceiling-height cabinetry, designed for both style and function. The primary bedroom is a true retreat with a custom walk-in closet leading into a thoughtfully designed ensuite. The large den is spacious and versatile—perfect as a home office, guest room, or flex space. Step out onto your private patio, ideal for relaxing or BBQing with friends. Community amenities include a fitness centre with cardio machines and a weight rack, a kids’ playground, garden plots, dog/bike wash station, and secure bike storage. Conveniently located near grocery stores, restaurants, Gyro Beach, trails, wineries, and golf, this home perfectly blends lifestyle, comfort, and modern design. Lockbox at the front metal rail. Backed by a 2-5-10 Home Warranty for peace of mind, this home ensures lasting quality and protection. (id:60329)
Stonehaus Realty (Kelowna)
2077 Linfield Drive
Kamloops, British Columbia
Welcome to this brand-new, modern contemporary single-family detached home in the prestigious Aberdeen Highlands, offering over 3,400 sqft of luxurious living space and a 432 sqft attached double car garage. Step into an elegant foyer that leads to an expansive upper level where a gourmet chef’s kitchen with a large island and quartz countertops anchors a sophisticated open-concept space that includes both a cozy family room and a formal living room. The refined primary bedroom boasts a spa-like ensuite with a rejuvenating shower, while two additional bedrooms and a versatile den—perfect for an office or extra room—provide comfort and functionality, all complemented by a private covered deck and beautifully landscaped yard. The fully finished slab-on-grade 2 bedroom basement suite with kitchen, a convenient laundry room with sink, with exciting potential to create another second one -bedroom suite for income generation. All measurements are approximate, making this luxurious family home not only a haven of contemporary elegance but also an outstanding investment opportunity with built-in income potential. GST applicable. (id:60329)
Real Broker B.c. Ltd
2073 Linfield Drive
Kamloops, British Columbia
Welcome to 2073 Linfield Drive—an exceptional corner-lot home in one of Kamloops’ most desirable and growing neighborhood's. Set on a spacious 7,099 sq. ft. lot, this beautifully designed property offers 3,772 sq. ft. of finished living space, plus a 611 sq. ft. triple-car garage. Inside, you’ll find 6 generous bedrooms, a large den, 4 full bathrooms, and a huge deck ideal for entertaining or relaxing outdoors. The smart and flexible layout also offers excellent potential for up to two separate suites—perfect for extended family or rental income. The triple garage provides ample room for parking, storage, or a workshop, while the wide corner lot adds both curb appeal and functionality. Located close to parks, schools, shopping, and more, this home offers the perfect blend of space, comfort, and long-term value. Don’t miss your chance to view this outstanding property—schedule your private showing today. All measurements are approximate. GST applicable! (id:60329)
Real Broker B.c. Ltd
Lot 2 Candle Creek Road Lot# 2
Clearwater, British Columbia
139 ACRES!!!! This GEM is just mins from Clearwater BCs town center. This private location could be ALL YOURS! or pick your favorite piece and sell off the rest (NOT IN ALR). The options are endless! View property has been partially select logged, has easy access, and is READY for your plans. Pls request a detailed package from the listing agent NOW!!!! Don't Wait...... (id:60329)
RE/MAX Real Estate (Kamloops)
877 Klo Road Unit# 227
Kelowna, British Columbia
MUST SELL. Immediate possession available. Seller requires an urgent sale, and all offers will be reviewed without delay. Welcome to effortless living in the heart of Kelowna’s sought-after Lower Mission. This beautifully updated 2-bedroom, 2-bath + enclosed sun room home offers a rare blend of comfort, style, and convenience—perfectly positioned just steps from shops, restaurants, medical services, Okanagan College, and several schools. Set on a quiet residential street, the residence boasts elegant crown moulding, updated light fixtures (2023), and a thoughtful layout ideal for both everyday living and entertaining. The bright white kitchen features quartz countertops, a dramatic tile backsplash, all new appliances (2020), and a convenient pass-through breakfast bar. A cozy dining area flows into the spacious living room, highlighted by bay windows and natural light. This is a 55+ community. Retreat to the enclosed sunroom or unwind in the expansive primary suite with walk-through closets and a 3pc ensuite with a glass walk-in shower. Additional upgrades include newer laminate floors (2021), bedroom windows (2023), blinds (2017), and toilets (2021). The in-unit laundry, abundant storage, and 125-amp panel add everyday ease. Tucked beside a tranquil artisan creek and shaded by mature trees, this home is a rare opportunity to enjoy peaceful, low-maintenance living with every amenity just minutes away. ALL offers will be looked at. (id:60329)
Unison Jane Hoffman Realty
1525 Ord Road Unit# 22
Kamloops, British Columbia
Don't miss this opportunity for a nicely updated home in sought after bare land strata , Foothills Estates! With a low 115/monthly fee this 2 bedroom 1 bath home offers plenty of upgrades in finishes and a nice size private fully fenced yard with a covered deck, patio, garden shed and plenty of parking. Inside you will find a modern open concept kitchen and living room with updated appliances and handy Island eating area plus 2 good sized bedrooms at either end with a generous sized 4 piece Bathroom and laundry area. This property is move in ready and quick possession is possible. Truly a must see!! (id:60329)
Coldwell Banker Executives Realty (Kamloops)
3303 Mabel Lake Road Road Unit# 2
Enderby, British Columbia
Need an escape from condo living, then look no further. Welcome to Kingfisher RV Resort where you not only own your own lot but have added amenities on site including an outdoor pool, laundry, pets friendly and boat/trailer storage near the back of the complex. This lot is in a prime location with grass in front and sits directly across from the outdoor pool/laundry facilities. This pad has $30,000 worth of upgraded extra concrete ensuring your unit sits completely flat. Steps away from the rv you'll find a beautiful gazebo dining room along with an outdoor fully equipped kitchen/shed. Home owners fees are only $140.00 per month which includes water, garbage, snow removal, management, sewer, gardening, pool maintenance, caretaker and boat/trailer spot if available. Kingfisher Resort allows annual rentals and Kingfisher park is down the road which has a play ground, library and community hall. Mabel Lake is only 1 km away with the marina, outstanding golf course, tennis, or snowmobiling in winter months. If this lifestyle is appealing then this is the affordable property for you. Lot can be sold for $170,000 or with 2018 RV for both at $249,000, there is also a boat slip at the marina which the owner would negotiate additionally. For more info call the L/B today. (id:60329)
O'keefe 3 Percent Realty Inc.
4018 Greaves Road
Eagle Bay, British Columbia
4018 Greaves Road, Eagle Bay - Welcome to this beautifully updated 4-bedroom home, ideally located on a quiet dead-end street in the peaceful Greaves Road community of Eagle Bay. Just a short walk to the beach and only 10–15 minute drive from Blind Bay, this property offers a perfect balance of privacy, comfort, and access to nature. From the large deck, enjoy lovely views of Shuswap Lake, enhanced by sleek frameless glass railings that maximize the scenery. Inside, the home features a refreshed kitchen complete with pantry, updated bathroom and bedrooms, and a flexible family room on the main level with access to the back deck—perfect for a home office or creative space. Practical upgrades include a newer well pump (with a 122-foot-deep well producing 4 gallons per minute), a water softener, reverse osmosis system, and a new front entrance door. The driveway, while somewhat steep, has been widened and packed with crushed gravel for improved access. Just steps from the water, this property also enjoys use of a shared community dock (not CSRD registered) and is close to Crown Land filled with scenic trails that stretch all the way to White Lake. Whether you're seeking a year-round residence or a peaceful getaway, this home offers the best of lakeside living. (id:60329)
Fair Realty (Sorrento)
Fair Realty (Salmon Arm)
4283 Eagle Bay Road
Eagle Bay, British Columbia
Welcome to 4238 Eagle Bay Rd. This is a beautifully maintained, one-owner home offering breathtaking views of Shuswap Lake and a thoughtful, functional layout that’s perfect for both everyday living and entertaining. Situated on a private and serene 0.72-acre lot, this 3,000 sq.ft. lakeview residence features an incredible floor-plan with the massive kitchen, living room, and master bedroom all enjoying sparkling views of the lake. The spacious well-appointed kitchen and private deck make this home an entertainers dream. Downstairs, a fully finished 3-bedroom, 2-bathroom basement suite provides excellent flexibility for guests, extended family, or rental income. Outdoors, mature hedges and lush gardens surround the property, offering beauty and privacy year-round. And with public lake access just steps away, this is your chance to experience the ultimate in lake life without sacrificing comfort or convenience. Home has central vac and is plumbed for heat pump as well as piping for wood or pellet stove already installed. Crafted with care and quality materials, this home has been lovingly maintained by its original owner and is ready for you to move in and make your own. Book your showing today! (id:60329)
Fair Realty (Sorrento)
3220 Hilltown Drive Unit# 7
Kelowna, British Columbia
Welcome to Hillside Terraces at McKinley Beach. Modern end unit, 3-level luxury townhome with a triple car garage. Upstairs offers 3 bedrooms with gorgeous lake views, a spacious primary with a walk-in closet and 4-piece ensuite, plus a full bathroom and laundry. The open main level features a bright white kitchen with quartz counters, a large island, and access to a private rear terrace. The dining and living areas include oversized windows, an electric fireplace, and a 2-piece powder room. The walk-in lower level includes a foyer, mechanical room, and triple garage. Located in the vibrant McKinley Beach community with access to a marina (slips rentable), outdoor gym, beach, trails, and a brand new exclusive community centre with a great gym, pool, hot tub, sauna, tennis and pickleball courts, playground, and community garden. Pet-friendly: 2 dogs, no size/breed restrictions. Live or invest—just minutes from YLW, UBCO, Lake Country, and downtown Kelowna. (id:60329)
Royal LePage Kelowna
2068 Tantalus Court
Kamloops, British Columbia
Exceptional best describes this light filled 5 bedroom family home, where Sunken rooms within the open floor plan create a spacious yet defined layout. A double height entrance draws you in & offers seamless flow to the multitude of living areas this home offers. Welcome guests to the living room, divided from the formal dining room by a double-sided glass fireplace, or walk down the hall to the family eating area, set in a glass alcove w/ views over the pool & backyard. The kitchen is conveniently located next to both the formal dining & family eating areas, w/ a seamless flow to the cozy family room. Sliding doors offer easy access to a covered pergola for outdoor dining & gatherings, as well as to the pool, sauna & back lawn. A dedicated office, 2-pce bath & a laundry room w/ access to the sauna, side patio & pool/backyard complete the main level. A Maple staircase leads you up to the master suite (w/ bespoke ensuite & w/i closet), + 3 bedrooms & a family Bath w/ double sinks & oversized tile shower. The spacious basement includes a family room - games room featuring custom shelving for books, games, TV & an electric fireplace. You'll find a modern 3-pce bath, home gym, ample storage & backyard access complete the basement. Meticulously upgraded to the highest standards throughout, this home truly offers the finest in craftsmanship & attention to detail. A feature sheet and list of upgrades are available—there’s simply too much to capture in words. All meas. approx. (id:60329)
RE/MAX Real Estate (Kamloops)
7350 Crema Drive
Trail, British Columbia
Welcome to Waneta Village and the easy life of Strata living, where the lawns and snow removal are done for you! This duplex is very well layed out, starting with a double garage, with plenty of room for 2 vehicles and storage. You could easily live on just the main floor with the open concept of dining, kitchen and living room. There are two full renovated bathrooms, plus it boasts two nice sized bedrooms and a large den/office. The washer and dryer were plumbed upstairs for convenience, but could easily be put back downstairs or moved to a different location. Enjoy the beautiful gas fireplace in the colder months and the large private covered deck in the warmer months. The best part of the deck and lower patio area is the privacy, with its mountain views. The walkout basement is 1246 sqft and is just waiting for your finishing ideas. If you are wanting to downsize, this duplex is perfect. You could leave it as is or make more living space. Don't wait too long, book a viewing today! (id:60329)
RE/MAX All Pro Realty
