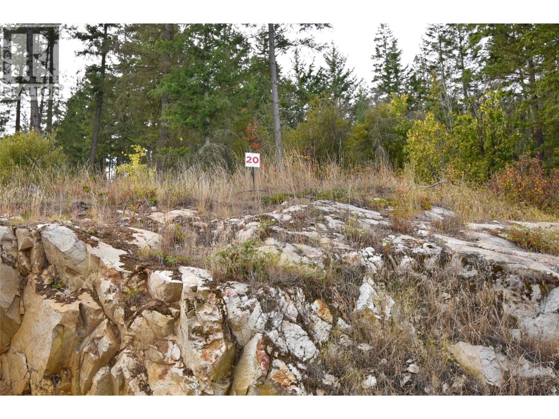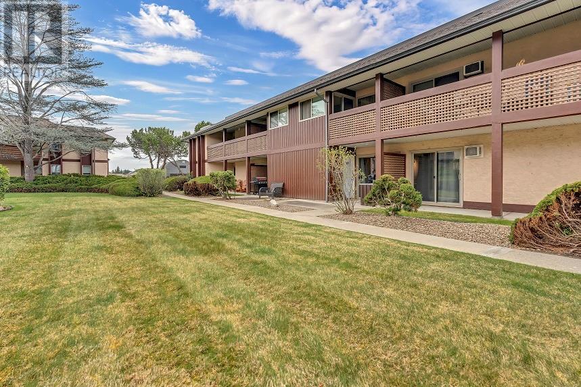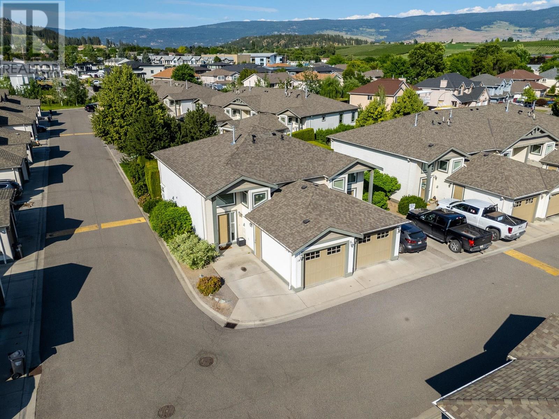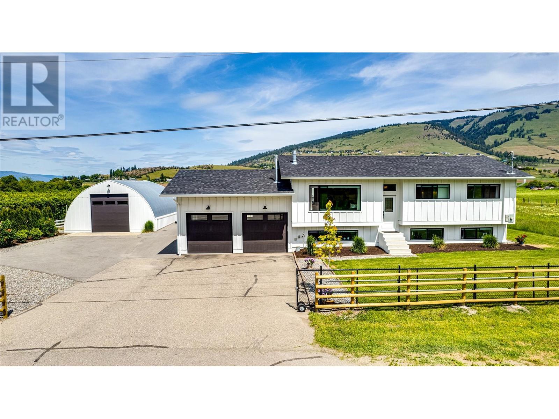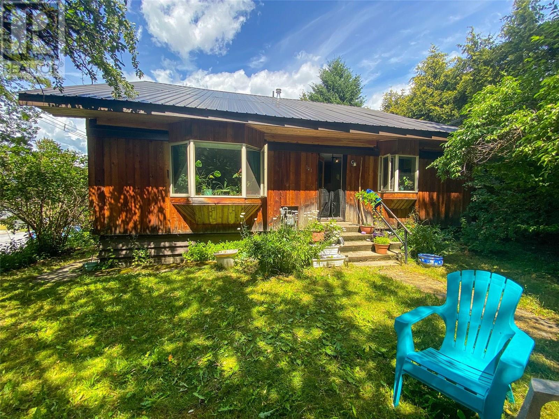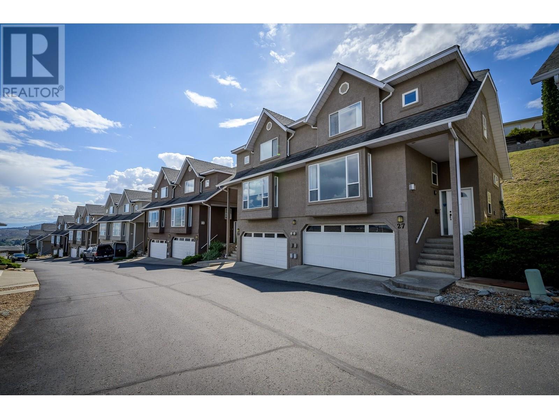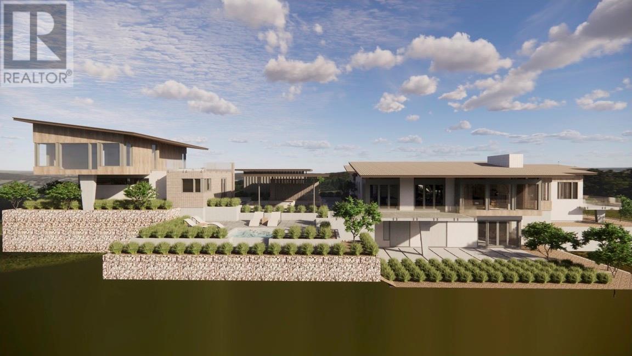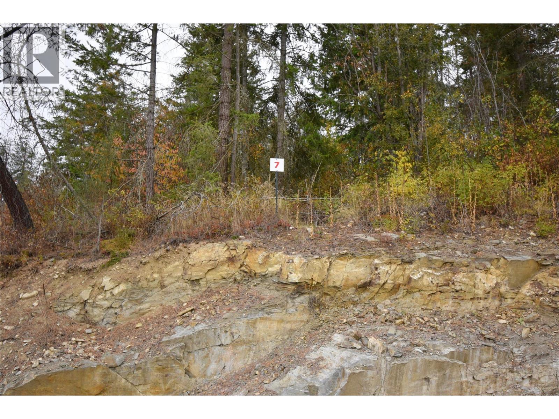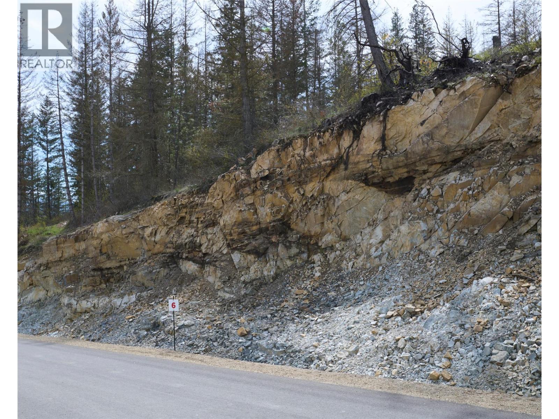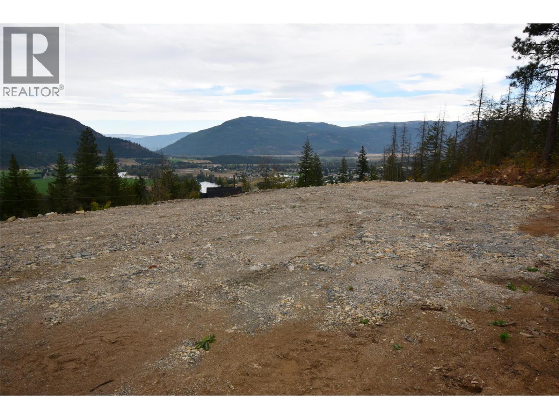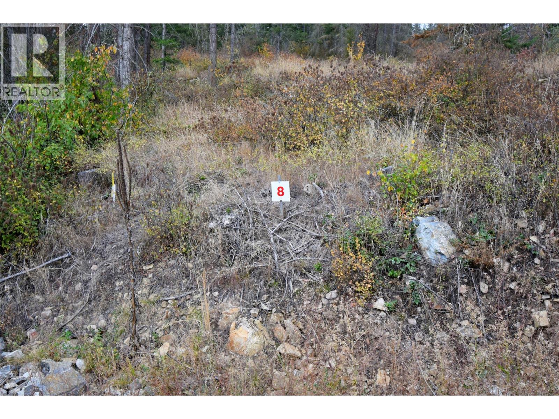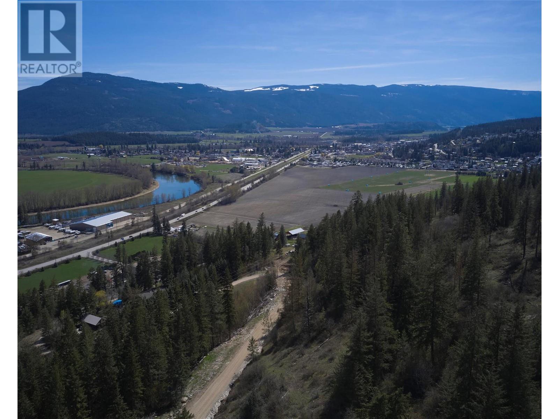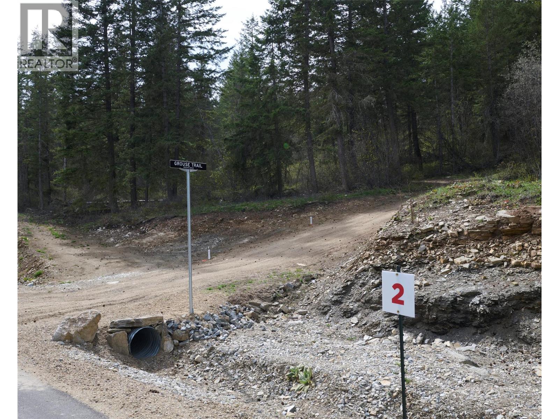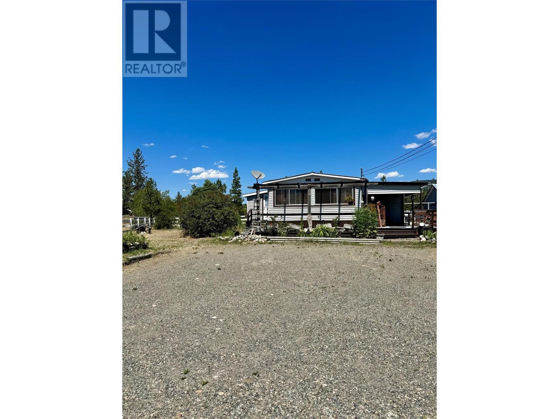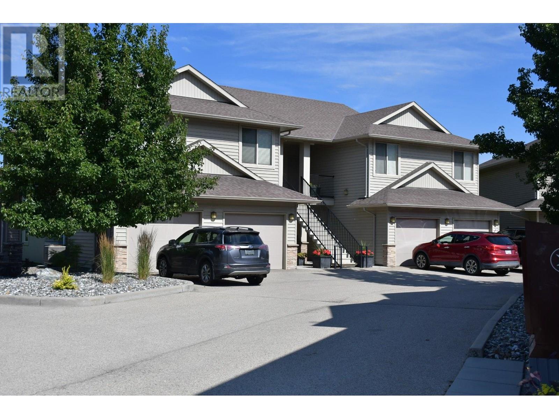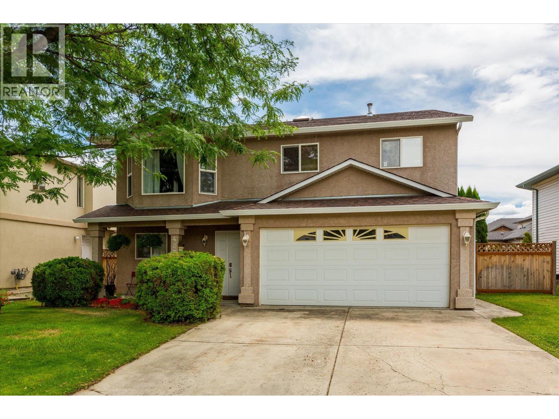236 Crooked Pine Road
Enderby, British Columbia
Take advantage of this fabulous opportunity to build your dream home. Treed 2.5 acre view lot with driveway off Moose Trail. Has well and driveway installed, septic approved. Valley views. Good potential for geothermal heat. Fiber Optics coming soon. Area of new homes. Hwy 97A to Enderby, LEFT onto Knight Ave, RIGHT onto Salmon Arm Drive, follow all the way & go LEFT onto Gunter Ellison Road, follow & then slight RIGHT onto Twin Lakes Road then RIGHT onto Oxbow Place, follow that road into the development site. (id:60329)
Real Broker B.c. Ltd
3140 Wilson Street Unit# 313
Penticton, British Columbia
Thoughtfully renovated 1 Bed 1 Bath condo in Tiffany Gardens. The renovated kitchen has been opened up from the original closed-off layout, with new epoxy countertops complimented with updated white cabinets and a matching extended pantry storage unit. The new vinyl flooring up and down tastefully complements the light and bright space by bringing in some colour dynamics. Under the stairs has been smartly renovated to include a built-in shelving unit with a second accessible storage. The loft space has been closed off, adding extra usable square footage to the bedroom, and also adding a layer of privacy to the home. Additionally, the bathroom has been completely renovated with a tasteful white appearance. There is plenty of storage inside the laundry room. The unit has 2 outdoor spaces to be enjoyed, additionally the bottom patio has a custom storage unit. On a quiet street, within walking distance to Skaha Beach, shops, parks, and school, this location is Penticton perfection. (id:60329)
Royal LePage Locations West
225 Glen Park Drive Unit# 14
Kelowna, British Columbia
Bright 3 Bedroom, 2 Bathroom split level Townhouse with Garage and off street Parking Stall. Open plan layout with kitchen connecting to the dining room and living space. Kitchen has been updated with new appliances in 2022. Separate laundry room with new Washer & Dryer 2023. Dining space leads outside to the deck and stairs (replaced 2025) down to the secluded patio. First washroom (3 piece) conveniently located on the main floor between the living space and second bedroom. The lower floor includes the Master bedroom with large walk in closet, good size third bedroom and 4 piece Washroom. Additional space on the lower level is currently set up as second living room but could be used as an office. The home is an end unit giving extra privacy and added yard space. Complex is pet friendly allowing for dogs (No vicious breeds) and cats. Low Strata Fee. Quiet location in close proximity to Glenmore's restaurants, shops and pubs. (id:60329)
Royal LePage Kelowna
8935 Kalamalka Road
Coldstream, British Columbia
In the heart of Coldstream, the gorgeous single-family home with detached shop as well as flat usable acreage with attached double garage. The four-bedroom home has been thoughtfully designed with an open-concept layout on two floors. On the main level, a bright and white kitchen contains stainless steel appliances, and the adjacent dining area offers direct access to the rear deck. Two bedrooms on this level and 2 bathrooms. Below the main floor, a generously sized lower level contains a spacious family room, a rec room and two additional bedrooms. Beyond the main home, a 26’ x 35’ shop is both heated and insulated with a single garage attached. Lastly, the entire acreage is fenced. (id:60329)
RE/MAX Vernon Salt Fowler
200 Twin Lakes Road
Kaleden, British Columbia
Welcome to your ideal lakeside escape, nestled in a private 9-acre community on the tranquil shores of Twin Lakes. Whether you're searching for a full-time residence, a seasonal retreat, or a short-term rental opportunity, this versatile property has it all. Take in stunning lake and mountain views from both the main and lower-level living rooms, with expansive windows upstairs that bathe the space in natural light. The open-concept layout features a spacious dining area and a charming kitchen complete with a tasteful tile backsplash. The generous primary bedroom offers a walk-in closet and a full 4-piece ensuite. Downstairs, the daylight basement includes two additional bedrooms, a second bathroom, laundry area, and its own private entrance — ideal for guests, a home gym, or a short-term rental setup. Plus, it’s exempt from speculation tax! Step outside to enjoy two thoughtfully designed outdoor spaces: a sun-soaked deck with sleek glass railings and a shaded, stamped-concrete patio perfect for relaxing or entertaining. Additional features include a covered storage area, a fully fenced dog run, and ample parking. Residents enjoy shared access to two docks, a private beach, communal storage, and RV parking. All of this, just steps from the lake, a short walk to Twin Lakes Golf Course, and only 20 minutes to Apex Ski Resort and more nearby lakes. (id:60329)
Century 21 Amos Realty
10839 Hallam Drive
Lake Country, British Columbia
Rare Custom Home on 0.62 Acres Meticulously Renovated & Move-In Ready in Prime Lake Country Location Welcome to 10839 Hallam Drive—an exceptional 5-bed, 3-bath home on a beautifully landscaped 0.62-acre lot in one of Lake Country’s most desirable neighbourhoods. Just steps from Jack Seaton Park and within the catchment of top-rated Davidson Road Elementary, this property offers the perfect blend of luxury, function, and lifestyle. Completely renovated in 2022, this home features all-new systems: roof, furnace, tankless hot water, dual-zone climate control, and full-home water filtration & UV purification. The stylish open-concept main floor boasts vaulted ceilings, wide-plank wood floors, and a custom kitchen with gas range, soft-close cabinetry, farmhouse sink, and large island. The spacious primary suite includes a 5-piece ensuite with heated floors and a walk-in closet. Upstairs, 4 bedrooms offer ideal family space, with custom built-ins throughout. Downstairs includes a home theatre, gym, craft room, and a fully equipped commercial-grade kitchen, perfect for entertaining or potential income. Enjoy 3 fenced yard areas, a large irrigated garden, mature perennials, fruit trees, a forested trail, RV/boat parking, EV charger, 3-car garage, dog wash station, and whole-home audio. Peaceful, private, and surrounded by nature—this one-of-a-kind home is a true Okanagan gem. Book your private showing today and discover the best of Lake Country living. (id:60329)
Royal LePage Kelowna
3865 Truswell Road Unit# 401
Kelowna, British Columbia
LAKEVIEW 2-BEDROOM + DEN LOWER MISSION CONDO IN THE SOUGHT-AFTER WATER’S EDGE COMMUNITY! Nestled near the junction of Mission Creek and Okanagan Lake, this stunning unit places you within walking distance to beaches, restaurants, shopping, Mission Creek Greenway, and more! The chef-inspired kitchen boasts modern stainless-steel appliances, quartz countertops, soft-close pull-out drawers and cabinetry, and a waterfall island. Engineered hardwood flooring unifies the open space. The living room is centered by a large fireplace, paired with a pull-out Frame TV, allowing for easy viewing from the kitchen or dining area. Highly functional split design! The primary suite offers a walk-in closet, a private office, direct patio access, and a luxurious 5-piece en-suite, complete with luxury finishes and heated floors! The guest bedroom sits across from the second full bathroom and is well separated from the primary suite by the main living spaces, providing optimal privacy. Additional highlights include a well-sized den, a designated laundry room with built-in cabinetry, built-in vac, overhead fans in the bedrooms/den, and Silhouette window treatments on all windows. Step outside to the sizable deck, equipped with motorized blinds, a gas hookup, and beautiful lake views! Complex amenities include a fitness room, library, common room with a fully equipped kitchen, a BBQ area, a pool, and a roofed hot tub! Plus the unit comes with 2 underground parking stalls and a storage locker! (id:60329)
Royal LePage Kelowna Paquette Realty
301 Hart Street
Nelson, British Columbia
Charming home with suite in desirable Uphill Nelson! Welcome to 301 Hart Street, nestled on a spacious 60x120 corner lot in the sought-after Uphill neighborhood of Nelson, BC. This property offers an excellent opportunity for investors or those seeking a mortgage helper. The main unit is generously sized, featuring 4 bedrooms and 2 full bathrooms. On the main floor, enjoy an open-concept kitchen and living space with concrete countertops, spacious pantry, two comfortable bedrooms, and a 3 piece bath, with tile shower. The lower level offers even more space with a two more additional bedrooms, a second bathroom with a jetted tub, a large family room, shared laundry, and ample storage. The lower level offers heated floors in the main room and bathroom. The second unit, also on the main level, is a bright, cozy, self-contained 1-bedroom, 1-bathroom suite, perfect for rental income, extended family, or guests. There is a large storage room which can be used as a workshop or storage for all your gear. There is a large attic space which the seller has plumbed with the intention to add an additional suite in the future. The large yard offers shaded seating areas along Hart St and a sunny, spacious backyard along Kootenay St, with established fruit trees—ideal for gardening, relaxing, or entertaining. Both units are currently tenanted on a month-to-month basis. This property is ready for its next chapter. Don’t miss out—schedule your viewing today! (id:60329)
Coldwell Banker Rosling Real Estate (Nelson)
6435 Dixon Dam Road
Vernon, British Columbia
Experience luxury living in this executive home on 10 acres of potentially sub-dividable park-like land. The official community plan suggests zoning for Country Residential 5-acre parcels, with two wells already in place. Crafted by award-winning Keith Construction, this home boasts 4 beds, 3 baths, open floor plan, and vaulted ceilings. Enjoy high-end appliances and finishes throughout. Recent upgrades include a new roof, sundeck with glass railings and as well there is a Brand new Hot Tank and Air Conditioning unit being installed. Features an attached double garage, a 32'X52' shop with a 10' ceiling, offering in-floor heat provided by a electric hydronic heating boiler and 220amp service. There is a second shop with dimensions of 26' x 48' with a 14' ceiling, which is prepped for in-floor heat. Water is abundant with two wells, one producing over 40 gallons per minute. There is a 32X24 ft barn with 4 stalls and automatic irrigation feeder. A new 7-person Beachcomber hot tub adds to the luxury. There is tons of room for your RV, boat, cars, and still room. There's a new Tractor Mower with attachments, a Snow Blower as well Diesel Lawn Tractor which could possibly be negotiated with the sale. Live in tranquility in this private paradise. Contact the listing agent today for your exclusive showing. (id:60329)
Exp Realty (Kelowna)
1780 Atkinson Street Unit# 104
Penticton, British Columbia
Welcome to Atkinson Gardens located at 1780 Atkinson Street. This first floor, 2 bedroom & 2 bathroom 927 sq ft townhouse is centrally located in Penticton and is move-in ready. Updated flooring, new windows, 2 storage lockers and 1 covered parking space is perfect for first time home buyers or retirees as there is no age restriction, pets are welcome with some restrictions and strata fees are only $263 per month. Enjoy your north facing deck off the living room. Close to Cherry Lane Shopping Mall, public transit, restaurants and parks. (id:60329)
Royal LePage Locations West
255 Pemberton Terrace Unit# 27
Kamloops, British Columbia
This beautifully upgraded 2-bedroom, 3-bathroom townhouse at 27-255 Pemberton Terrace offers the perfect blend of modern living and a prime location. Just a short walk from downtown and close to all essential amenities, this unit is ideal for those seeking convenience and comfort. Significant recent upgrades include a high-efficiency furnace, A/C unit, and hot water tank (June 2023), as well as a full Poly-B replacement throughout the unit (April 2025). The main floor, upstairs bathroom, and all stairwells were professionally painted in July 2025, and an estimate for professional ceiling painting will be completed upon sale. The townhouse also features a private backyard with a patio and natural gas hook-up for BBQs. Enjoy stunning views from both the living room and master bedroom, while the attached double garage provides ample storage and parking. The basement is already set up to easily add a 3rd bedroom and 4th bathroom, offering future flexibility to suit your needs. This well-run, well-funded strata offers low fees and includes annual window washing, water, sewer, garbage, snow removal, building insurance, and landscaping. With turn-key style living, this property is a must-see! (id:60329)
Exp Realty (Kamloops)
4650 North Naramata Road Lot# 1
Naramata, British Columbia
Welcome to Grace Estates on the Naramata Bench. This Estate size acreage (2.47 acre lot) with breathtaking views of vineyards, orchards and Okanagan Lake, is ready for you to build your dream home. You can either work with the current architect; see photo renderings in listing and plans available upon request, or simply start anew, as there are several fantastic local architects and builders to chose from. Grace Estates is a private 32 acre parcel of land consisting of 11 large development sites with paved roads, street lights and services including natural gas running to each lot. Spectacular custom homes are currently being built in this prime location, just a few minutes from Naramata Village. Call for more info, a private showing, or if you are out of town, a personal video tour over FaceTime. (id:60329)
Stilhavn Real Estate Services
351 Oxbow Place
Enderby, British Columbia
Take advantage of this fabulous opportunity to build your dream home. Gently sloping, well treed, 2.5 acre lot. Excellent views of Enderby, river, valley and cliffs. Ready to build with driveway & well installed. Many good building sites. Access off Ravens Roost driveway. Private driveway. Telus Fiber Optics coming soon. Area of new homes. Hwy 97A to Enderby, LEFT onto Knight Ave, RIGHT onto Salmon Arm Drive, follow all the way & go LEFT onto Gunter Ellison Road, follow & then slight RIGHT onto Twin Lakes Road then RIGHT onto Oxbow Place (id:60329)
Real Broker B.c. Ltd
345 Oxbow Place
Enderby, British Columbia
Take advantage of this fabulous opportunity to build your dream home. Gently sloping, well treed, 2.5 acre lot. Ready to build with driveway & well installed. Many good building sites. Access off Ravens Roost. Private driveway. Telus Fiber Optics coming soon. Area of new homes. Hwy 97A to Enderby, LEFT onto Knight Ave, RIGHT onto Salmon Arm Drive, follow all the way & go LEFT onto Gunter Ellison Road, follow & then slight RIGHT onto Twin Lakes Road then RIGHT onto Oxbow Place, follow that road into the development site. (id:60329)
Real Broker B.c. Ltd
339 Oxbow Place
Enderby, British Columbia
Take advantage of this fabulous opportunity to build your dream home. Gently sloping, well treed, 2.5 acre lot. Excellent river & valley views. Ready to build with driveway & well installed. Many good building sites. Access off Grouse Trail. Private driveway. Telus Fiber Optics coming soon. Area of new homes. Hwy 97A to Enderby, LEFT onto Knight Ave, RIGHT onto Salmon Arm Drive, follow all the way & go LEFT onto Gunter Ellison Road, follow & then slight RIGHT onto Twin Lakes Road then RIGHT onto Oxbow Place, follow that road into the development site. (id:60329)
Real Broker B.c. Ltd
357 Oxbow Place
Enderby, British Columbia
Take advantage of this fabulous opportunity to build your dream home. Lightly treed, sloped, 2.5 acre lot with totally unobstructed view of Enderby, Shuswap River valley and Enderby Cliffs. Approved for septic, well installed and driveway roughed. Fiber Optics coming soon. Area of new homes. Hwy 97A to Enderby, LEFT onto Knight Ave, RIGHT onto Salmon Arm Drive, follow all the way & go LEFT onto Gunter Ellison Road, follow & then slight RIGHT onto Twin Lakes Road then RIGHT onto Oxbow Place, follow that road into the development site. (id:60329)
Real Broker B.c. Ltd
327 Oxbow Place
Enderby, British Columbia
Take advantage of this fabulous opportunity to build your dream home. Gently sloping, well treed, 2.5 acre lot. Ready to build with driveway & well installed. Many good building sites. Access off Grouse Trail, private driveway. In an area of new homes. Telus fiber optics coming. Hwy 97A to Enderby, LEFT onto Knight Ave, RIGHT onto Salmon Arm Drive, follow all the way & go LEFT onto Gunter Ellison Road, follow & then slight RIGHT onto Twin Lakes Road then RIGHT onto Oxbow Place, follow that road into the development site. (id:60329)
Real Broker B.c. Ltd
321 Oxbow Place
Enderby, British Columbia
Take advantage of this fabulous opportunity to build your dream home. Gently sloping, well treed, 2.5 acre lot. Ready to build with driveway & well installed. Many good building sites. Access off Grouse Trail. Private driveway. Telus Fiber Optics coming soon. Area of new homes. Hwy 97A to Enderby, LEFT onto Knight Ave, RIGHT onto Salmon Arm Drive, follow all the way & go LEFT onto Gunter Ellison Road, follow & then slight RIGHT onto Twin Lakes Road then RIGHT onto Oxbow Place, follow that road into the development site. (id:60329)
Real Broker B.c. Ltd
9700 Santina Road Unit# 14
Lake Country, British Columbia
Welcome to the Uplands. A tranquil, peaceful setting in beautiful Lake Country. modern top floor two bed, 2 bath, 1,252 sqft with 2 large decks. Enjoy your morning coffee at sunrise on the East facing deck with valley and mountain views. 12' ceilings, quartz counter tops, Maytag appliances and vinyl plank flooring. Large primary bedroom with full en-suite and walk in closet. Full separate 2 car garage with storage makes this unit unbeatable. garden plot and fire pit as well. (id:60329)
Comfree
2528 Aberdeen Road
Merritt, British Columbia
Bring your horses, this property is waiting for you! Located in Lower Nicola, BC. nestled on 1.96 acres of fully usable land, this charming hobby farm is perfect for horse lovers, hobby farmers, or anyone seeking the peace and space of country living. This well-maintained property is fully horse-friendly and thoughtfully cross-fenced, featuring a 2–3 stall barn, multiple outbuildings, chicken coops, a detached shop/garage, workshop, tool sheds, and plenty of room to store equipment, vehicles, and all your recreational toys. A bonus billiards room adds a fun and functional touch, ideal for entertaining or relaxing after a day outdoors. The cozy and inviting home offers 2 spacious bedrooms, 2 full bathrooms, and a den—perfect for a home office or guest space. Enjoy the warmth of the wood stove in the colder months, and peace of mind with an updated Silver Label electrical certification. Located in a quiet and serene setting, this hidden gem offers the best of the Nicola Valley lifestyle. Lower Nicola Waterworks is available at the lot line for those looking to connect. Whether you’re starting a hobby farm, or just craving more space and tranquillity, this property delivers it all. All measurements are approximate, verify if deemed important. (id:60329)
RE/MAX Legacy
1264 Houston Street
Merritt, British Columbia
Alright boys (and ladies), if you’ve been huntin’ for a place that’s not full of nonsense, not falling apart, and actually looks friggin’ decent — this is it. Welcome to 1264 Houston Street, located in one of Merritt’s quietest corners where the only thing cookin’ is dinner, not trouble. This home’s been upgraded like Randy’s cheeseburger budget — with clean flooring, fresh paint, and a kitchen that even Julian would wipe his glass down for. Full stainless appliances, newer countertops, and cabinets that weren’t just slapped on after a storm. This home features: Open living space with enough room for the boys, their dogs, and maybe a bottle of rum. Three good-sized bedrooms, including one for your bubbles collection (or actual Bubbles). Two bathrooms – so no waiting in line after the dart and rum bender. Living room's already prepped for your big screen and La-Z-Boy setup. Fenced yard for your pets, kids, and a couple of sheds for Bubbles (hey, we’re not judging)! Got a front porch for sittin', a deck for grilling burgers, and even RV parking in case Ricky needs a place to 'crash' for a few years. The whole place is laid out smart — check the floor plan if you don’t believe me. And yeah, the neighbours are chill. No Mr. Lahey-types trying to ruin your good time. And did I mention it's affordable as frig. Call listing agent Jared Thomas with Real Broker before Ricky tries to trade for it. (id:60329)
Real Broker B.c. Ltd
3350 Woodsdale Road Unit# 603
Lake Country, British Columbia
Discover semi-lakeshore living in this impeccable 3-bedroom, 2-bathroom townhome, perfectly nestled in the heart of Lake Country. This move-in-ready gem offers an exceptional location and modern comforts, ideal for families, professionals, or anyone seeking the ultimate Okanagan lifestyle. Prime Location: Steps from Woodlake Beach and Beasly Park via a private coded gate. Walking distance to the scenic Rail Trail, top-rated schools, restaurants, parks, beaches, and shops, with convenient access to the bus route. Modern Interiors: Brand new laminate flooring throughout and freshly painted walls create a bright, welcoming atmosphere. The open-concept living area is perfect for entertaining or family time. Gourmet Kitchen: Equipped with stainless steel appliances, ample cabinetry, and a functional layout for seamless meal prep. Spacious Master Suite: Features a 3-piece en-suite bathroom and a generous walk-in closet for ultimate comfort and convenience. Outdoor Living: Enjoy a private, covered balcony overlooking serene fields and greenspace, perfect for morning coffee or evening relaxation. Additional Amenities: Attached single-car garage, pet-friendly (2 dogs, 2 cats, or 1 of each), and a well-maintained complex. Impeccable Condition: Recently updated and meticulously cared for, ready for you to move in and enjoy. (id:60329)
Share Real Estate
13620 Victoria Road N Unit# 11
Summerland, British Columbia
Lovely bright ground level unit in Victoria Gardens with tons of charm and elegance. Easy access to this 2 bedroom, 1 bath home with cozy patio and gorgeous gardens surrounding the home. Newer flooring, windows, lighting in kitchen and dining room, along with a refreshing paint scheme showcase this townhome. Open concept from kitchen to dining room makes entertaining easy and helps to keep you in the conversation. Bedroom closets are generous with tons of room for all your clothing and shoes. Large storage unit adjacent to the front door makes things easy and safe. One of the special features of this unit is the North facing covered patio where you can relax in the shade with a good book and an apertif while enjoying the mountain views and our lovely Okanagan summer. Landscaping is particularly tasteful and colorful. The home is close to the downtown core with grocery, restaurants, drug stores, and shopping only a short walk away. Restrictions are 55+ and one small pet on approval with strata fees at $275. per month. Come and see for yourself how good the Okanagan lifestyle can be. (id:60329)
Giants Head Realty
423 Fizet Avenue
Kelowna, British Columbia
Experience unparalleled comfort and flexibility in this meticulously updated home, ideally situated on a tranquil Kelowna cul-de-sac! The main level features 3 spacious bedrooms and 2 full bathrooms, complemented by a fantastic 1-bedroom, 1-full-bathroom in-law suite downstairs with a private entrance – easily expanded to two bedrooms for enhanced rental income or extended family living. This property is packed with premium features and recent upgrades: a brand-new AC, hot water tank, furnace, and all new plumbing were installed in 2024. You'll also appreciate the new dishwasher (2025), serviced gas fireplace (2025), and a 2016 roof with a 2025 moss treatment (5-year warranty). Step outside to a large, private, and fully fenced backyard oasis, complete with a hot tub (new 2010, heater 2023) and a luxurious hardwired dry sauna. Entertain with ease on your deck, featuring newly built stairs (2024), and enjoy lush landscaping thanks to the 6-zone inground sprinkler system. Further amenities include an oversized 2-car garage, central vacuum, a comprehensive hardwired security system (with separate controls for the suite), abundant storage, and an upgraded 200 amp electrical service. Don't miss this exceptional offering! (id:60329)
Royal LePage Kelowna
