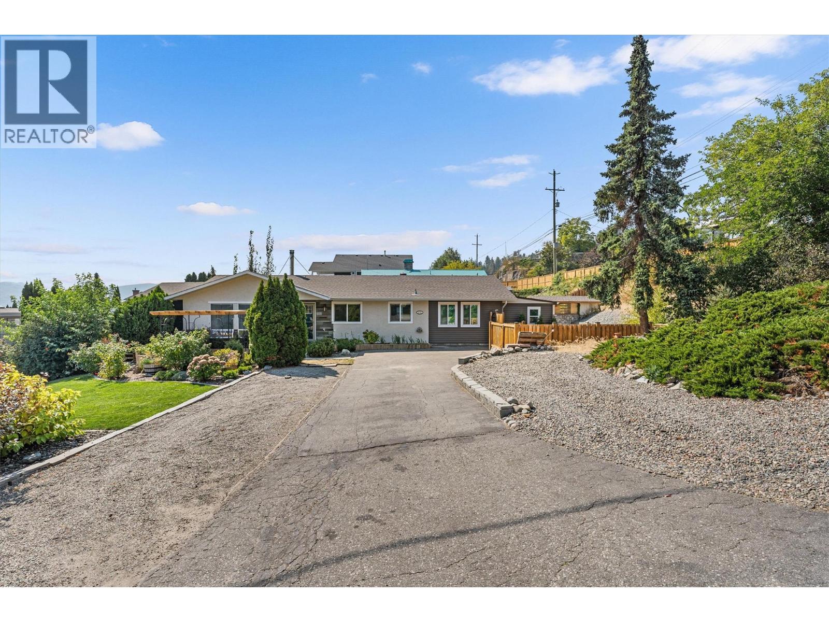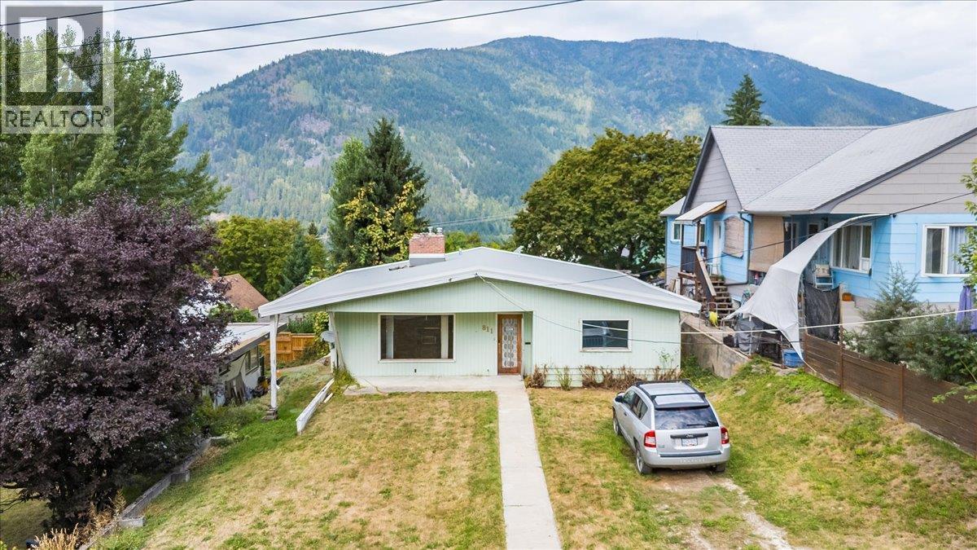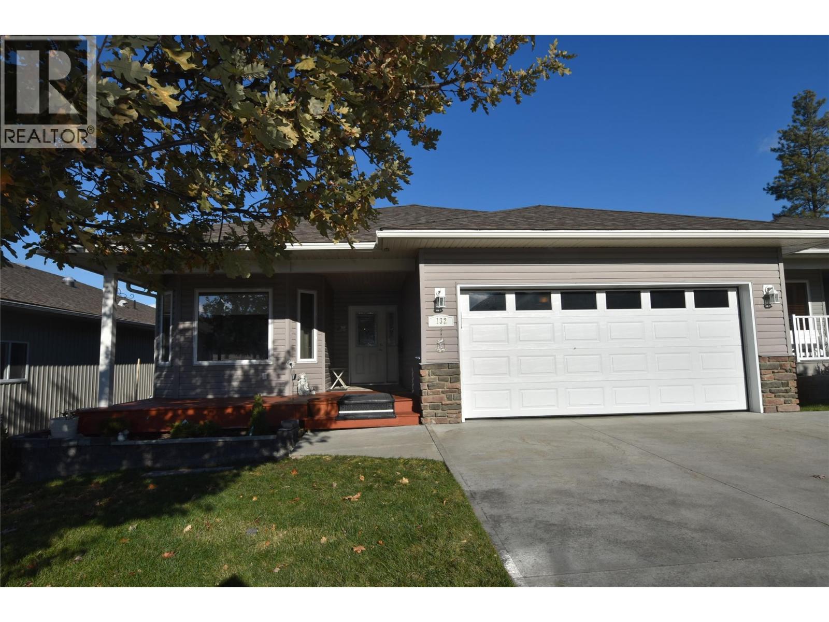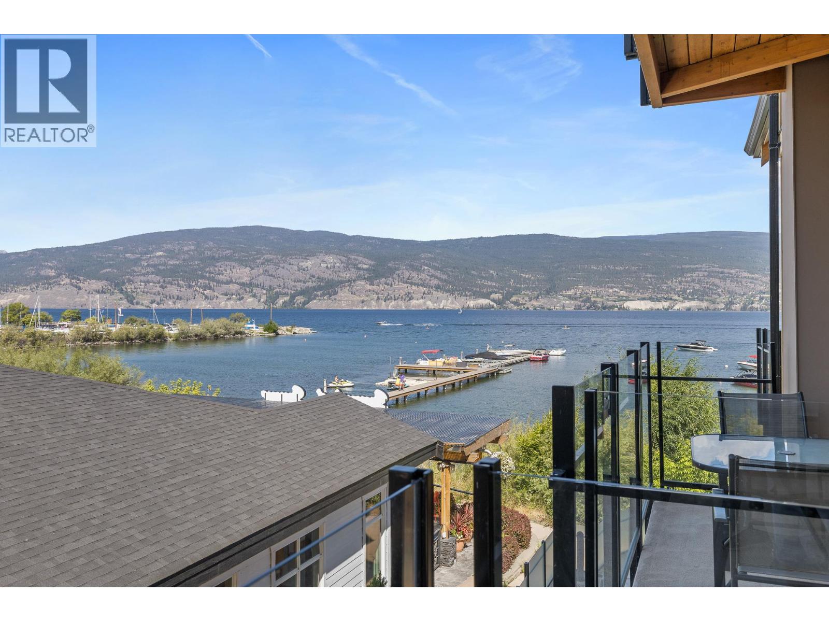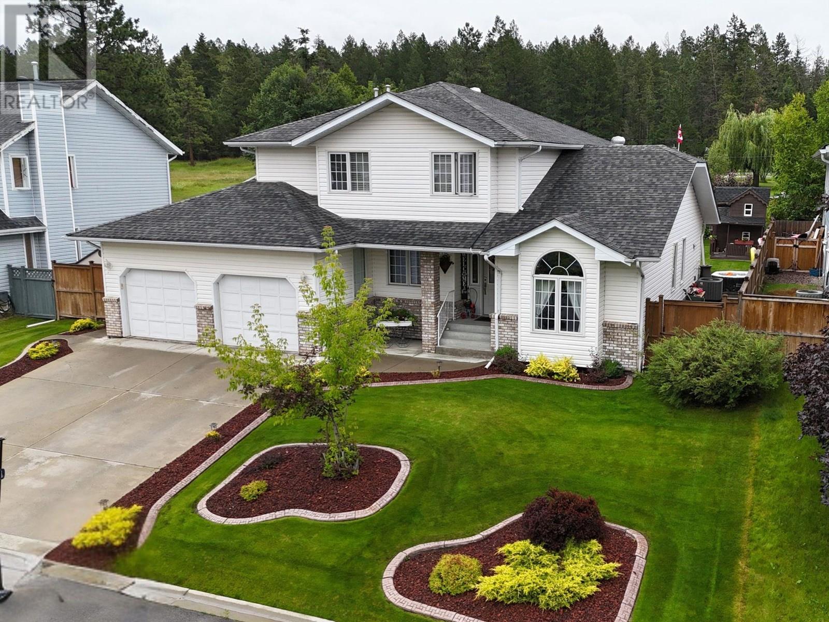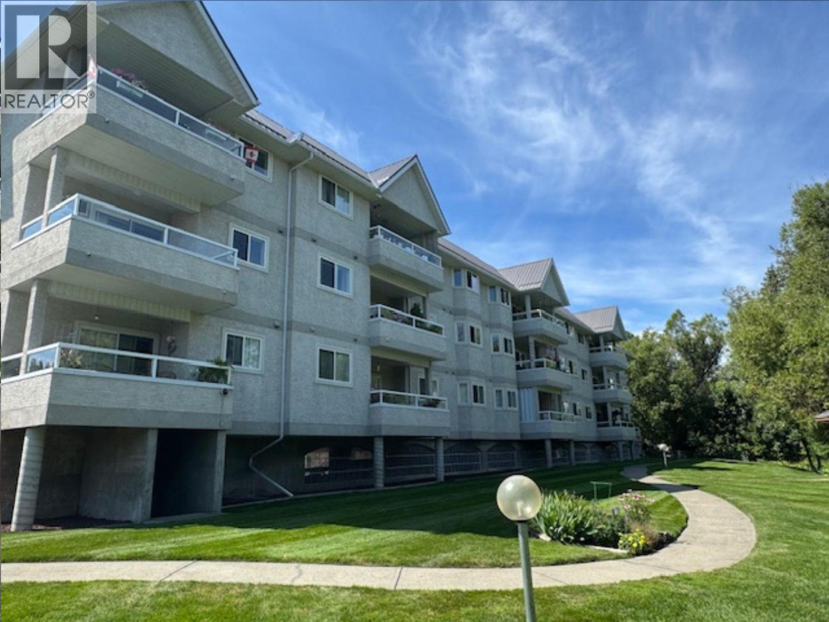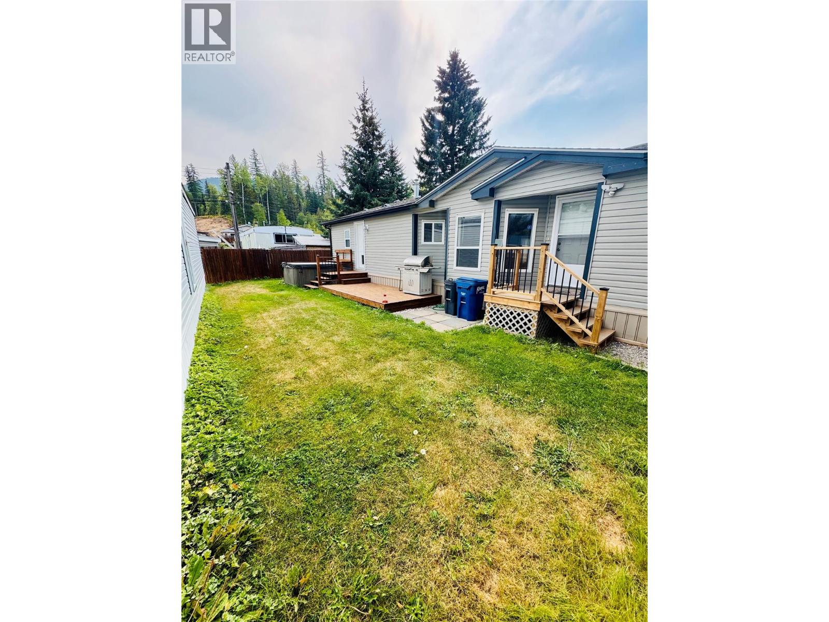579 Enderby-Grindrod Road
Enderby, British Columbia
There’s very few small acreages like this available. Come build your home in the country, just minutes from the growing City of Enderby. Gorgeous west-facing valley views. This 6 acre lot has highly fertile soils and a gently sloping terrain. Access is off Enderby-Grindrod Road with a well graded road. Well is 120 ft deep with estimated 35 gpm. Power is on the property at the bottom of the lot with a 200 amp exterior service and panel. Well is powered by a generator. RV plugs on power pole. Gently sloping lot with trees in the western third of the lot. The lot is in the ALR, zoned NU and under farm classification. GST is applicable and is additional to the list price. (id:60329)
Coldwell Banker Executives Realty
579 Enderby-Grindrod Road
Enderby, British Columbia
There’s very few small acreages like this available. This 6 acre lot has highly fertile soils and a gently sloping terrain. Approx 50% of the lot is treed on the East side. Access is off Enderby-Grindrod Road with a well graded road. Well is 120 ft deep with estimated 35 gpm. Power is on the property at the bottom of the lot with a 200 amp exterior service and panel. Well is powered by a generator. RV plugs on power pole. Gently sloping lot with trees in the western third of the lot. The lot is in the ALR, zoned NU and under farm classification. GST is applicable and is additional to the list price. Come build your home in the country, just minutes from the growing City of Enderby. Gorgeous west-facing valley views. (id:60329)
Coldwell Banker Executives Realty
383 Mission Place
Cranbrook, British Columbia
This home has it all! Even a 26X18' detached garage with 10' ceilings. On it's own lot in Mission Place - home features a lovely open floor plan with vaulted ceilings and a large picture window, framong a view of our spectacular Rocky Mountains. With 3 bedrooms and one large bathroom, a lovely sundeck and a paved driveway to park a multitude of vehicles. All this plus a 8X10' storage shed and cool entral air conditining. (id:60329)
RE/MAX Blue Sky Realty
3702 Beach Avenue
Peachland, British Columbia
Welcome to easy Okanagan living in the heart of Peachland—just steps from the lake and minutes from downtown Beach Ave. This fully renovated 3-bedroom, 2.5-bath rancher offers 1,782 sq. ft. of beautifully designed one-level living, perfect for young families, empty nesters, or anyone seeking a downsized lifestyle without compromise. Each bedroom includes its own ensuite, giving everyone comfort and privacy. The open-concept kitchen boasts quartz countertops, stainless steel appliances, and an expansive floor-to-ceiling pantry. Gorgeous hardwood floors flow throughout, while updated bathrooms bring a modern touch. The spacious primary suite is complete with a versatile bonus room—ideal for a home office, yoga retreat, or cozy reading nook. Step outside to your large deck, where you can unwind in the hot tub while taking in breathtaking views of Lake Okanagan and the surrounding mountains. With the lake across the street and Bliss Bakery just a quick drive away, this home combines convenience, relaxation, and the best of the Okanagan lifestyle. (id:60329)
Exp Realty (Kelowna)
700 Patterson Street W Unit# 26
Cranbrook, British Columbia
PRICE REDUCED, $10,000.00! Step inside this beautifully renovated mobile home and prepare to be impressed! The heart of the home is the stunning updated kitchen, featuring a massive island perfect for entertaining, tons of storage, slow-close drawers and cupboards, and yes—even a dishwasher! Enjoy the upgraded feel throughout with full drywall construction and elegant crown molding in every room, offering a modern and finished look rarely seen in mobile homes. The spacious primary bedroom opens directly to a covered deck through sliding glass doors—your own private retreat, complete with a gazebo that stays! Practical touches include a huge front-load washer and dryer, abundant under-home storage, and a bonus 150 square foot detached workshop with concrete pad—ideal for hobbies, tools, or extra storage. Outside, the fully fenced yard is full of charm with blooming perennials, new exterior stairs, and plenty of space to relax or garden. Located in a park now under new ownership, you’ll appreciate the ongoing improvements and pride of community that's taking shape. This move-in-ready gem has it all—space, style, and functionality—all at an affordable price. Don’t miss your chance to see it in person! (id:60329)
RE/MAX Blue Sky Realty
811 Latimer Street
Nelson, British Columbia
First time on the market! This 3-bedroom, 1.5-bath home offers incredible renovation potential in one of Nelson’s most desirable uphill locations. Affordably priced, it sits on a 50’ x 120’ lot with stunning mountain views. The main floor features a spacious living area with a fireplace and plenty of natural light. The basement has a separate entrance—ideal for creating a secondary suite—plus access to both front and back-alley parking. While the lower level requires work, it provides a blank canvas for adding value and designing your vision. Whether you’re a contractor, investor, or buyer with creative energy, this property represents a rare opportunity to reimagine a classic Nelson home in a sought-after neighborhood. (id:60329)
Exp Realty
2100 13th Street S Unit# 132
Cranbrook, British Columbia
Welcome home to Cranbrook's finest gated community, Orchard Park Estates! This beautiful executive home features gleaming hardwood and travertine tile flooring. The open kitchen features a large walk in closet, and stainless appliances complete with a gas stove. The master bedroom boasts a 5 piece ensuite and large walk-in closet. The garden doors off the dining area lead to a large covered sundeck. Downstairs has 9 foot ceilings and large bright windows. With 2 + 1 bedrooms and 2.5 bath, main floor laundry, 24 x 20 attached garage. The strata fee covers snow removal and yard maintenance. All the appliances are included. (id:60329)
RE/MAX Blue Sky Realty
12811 Lakeshore Drive Unit# 518
Summerland, British Columbia
This stunning, lakeview 2-bedroom suite is perfectly situated in one of the most sought-after locations within the resort. Featuring a full kitchen with sleek granite countertops, a bright, windowed living room with a cozy fireplace, and a private balcony overlooking Okanagan Lake, this is the perfect retreat for relaxation and investment. Enjoy resort-style living with top-tier amenities, including an outdoor pool, sundeck, spa, boat docks, underground parking, BBQ areas, fitness centre, boat & bike rentals, and a private beachfront. Strata fees cover heating, lighting, amenities, management, cable TV, and more. In the rental pool (full-time occupancy not permitted), this is a prime opportunity to invest in a turnkey vacation property. (id:60329)
Parker Real Estate
2904 Edgewood Drive
Cranbrook, British Columbia
This much-loved executive home sits on a large 0.21-acre lot in one of Cranbrook’s most desirable neighbourhoods, just steps from the Cranbrook Golf Course and Community Forest. The home welcomes you with a grand front entrance leading to a sweeping staircase, a sunken living room with vaulted ceilings, and a bright formal dining room. The kitchen is a dream, offering crisp white cabinetry, loads of counter space, and engineered hardwood flooring that flows through to a sunny breakfast nook and spacious family room with direct access to a stunning, private backyard. The main floor also features a bright primary bedroom with walk-in closet and a large 4-piece ensuite complete with a corner jetted tub, as well as a home office/den and convenient main floor laundry. Large windows with custom blinds fill the home with natural light, and the attention to detail continues outside with beautifully landscaped gardens, and a spacious deck built in 2012, complete with access to a well-maintained above-ground pool. The yard is bursting with greenery, flowers, and thoughtful touches throughout. It’s fully fenced (2018), incredibly private, and perfect for relaxing or entertaining. Additional upgrades include a new high-efficiency furnace and central air conditioning in 2024, engineered hardwood floors, a newer roof (2010), 200-amp service, a central vacuum system, and a security system. (id:60329)
RE/MAX Blue Sky Realty
1700 2nd Street N Unit# 304
Cranbrook, British Columbia
Fisher Peak and Joseph Creek views from this top floor unit in the desirable Mountain Meadows! This 2 bedroom, 2 bath home has a large living space with a spacious bright kitchen, with open sight lines into the spacious dining room & living room. Make your way through this well kept home and enjoy the comfort of a gas fireplace and a covered private balcony, looking at the picturesque scenery our area is known for. The Master Suite is a large room with its very own view of Fisher Peak, two large sliding closet spaces with a full 4 piece ensuite. Enjoy the desirable Mountain Meadows condo with secured parking, woodworking shop, a well appointed gym, meeting room and conveniently located close to all amenities, including the Western Financial Pace. This home is just waiting for you to call it your own, today! (id:60329)
RE/MAX Blue Sky Realty
3412 South Main Street Unit# 103
Penticton, British Columbia
Welcome to this inviting 3 bedroom, 2 bathroom townhouse perfectly situated in one of Penticton’s most sought-after locations. Only a short stroll to Skaha Lake, parks, and beaches, this home offers the ideal balance of convenience and lifestyle. The main floor features a bright and functional living space with an open kitchen and dining area that flows seamlessly to a private, fully fenced yard—perfect for entertaining, gardening, or relaxing outdoors. Upstairs you’ll find three comfortable bedrooms, including a spacious primary suite, along with a full bathroom. The unfinished basement provides endless possibilities—create a rec room, home office, gym, or additional storage to suit your needs. With its prime location and flexible layout, this property is a fantastic opportunity for first-time buyers, families, or investors alike. (id:60329)
Exp Realty
60 Cokato Road Unit# E3
Fernie, British Columbia
Come check out this spacious double-wide mobile home, located in desirable Fernie Mobile Home Park! Featuring 3 bedrooms, 2 bathrooms, high ceilings, and a bright, open layout. Kitchen includes gas stove, stainless dishwasher and loads of storage throughout. Enjoy a large fenced yard with freshly stained deck, hot tub, and firepit area—perfect for entertaining. Just a 5-minute walk to downtown Fernie. Parking for 3 vehicles out front. Clean, well-kept, and move-in ready. Book your showing today! (id:60329)
Exp Realty (Fernie)



