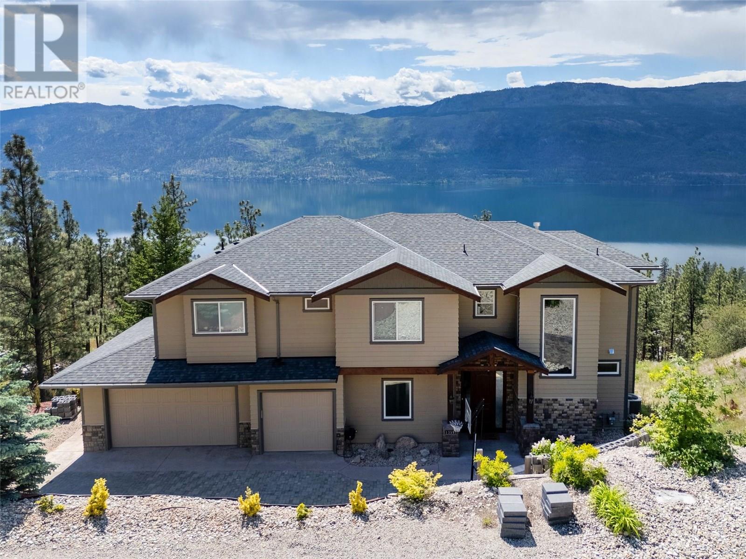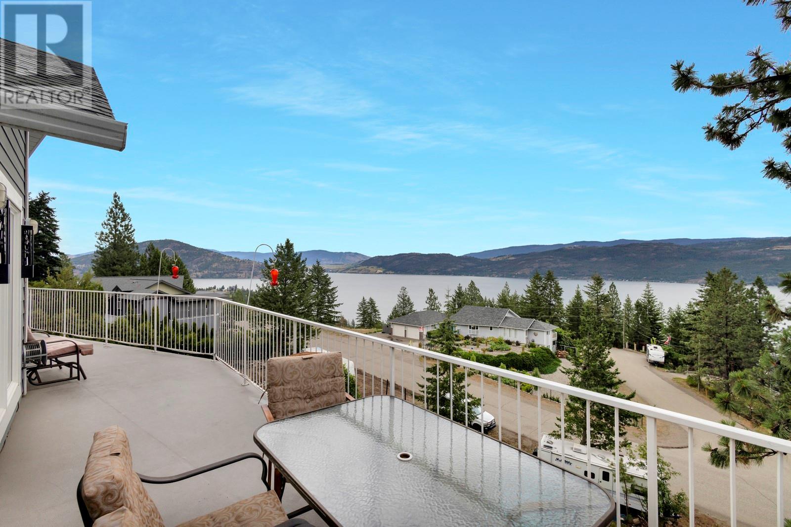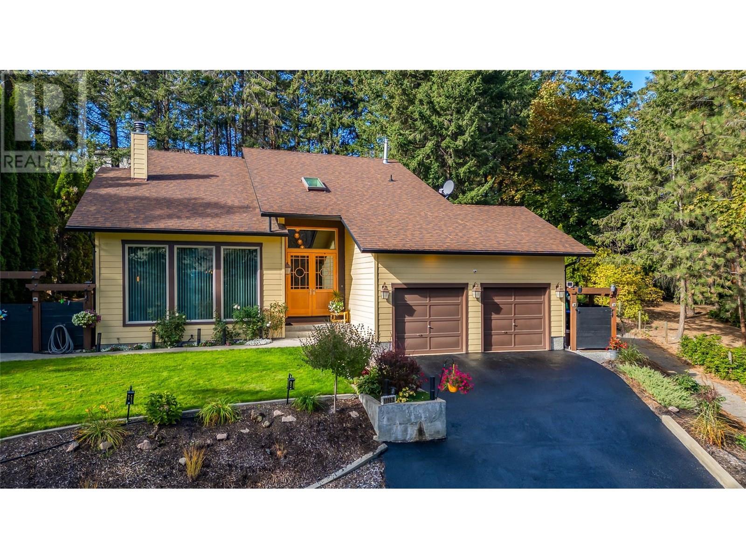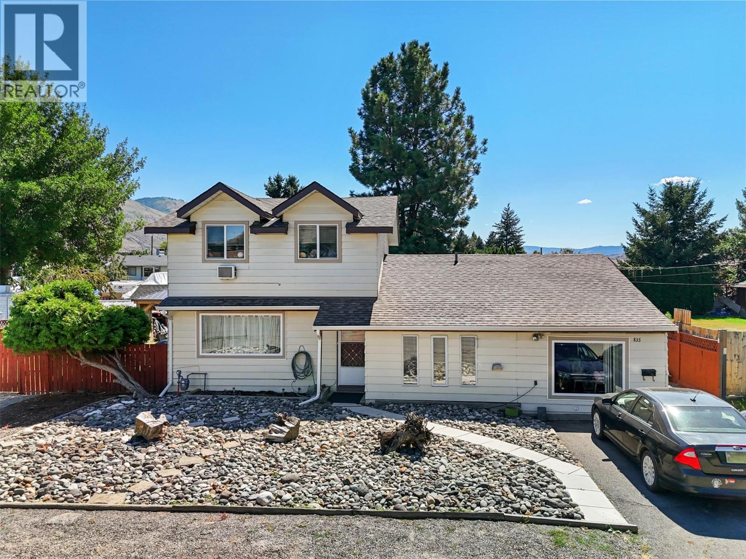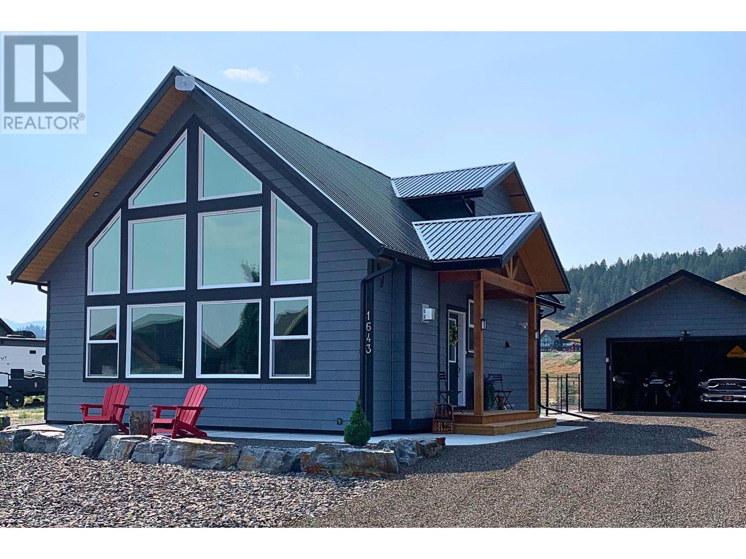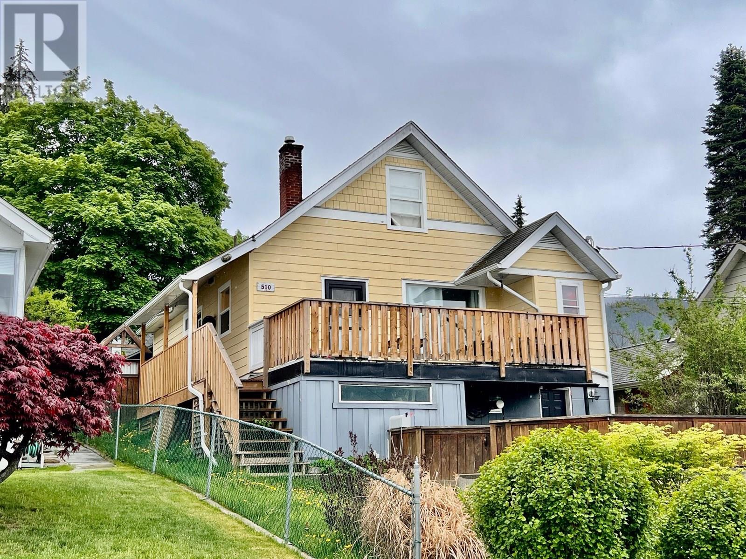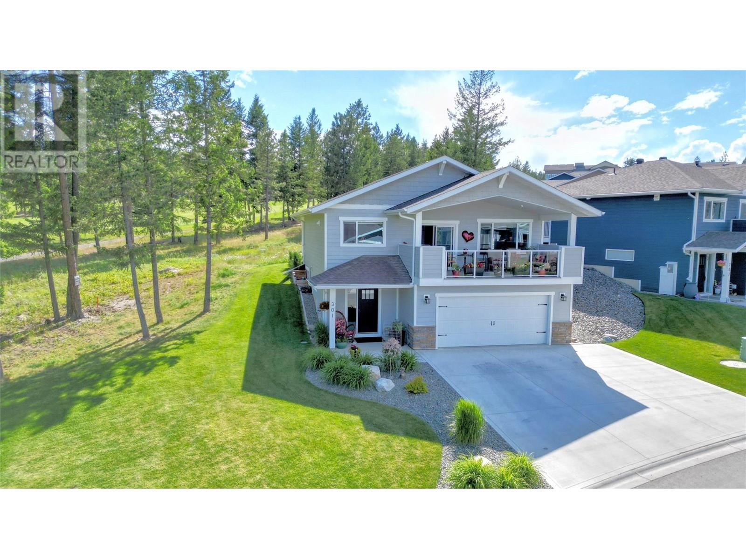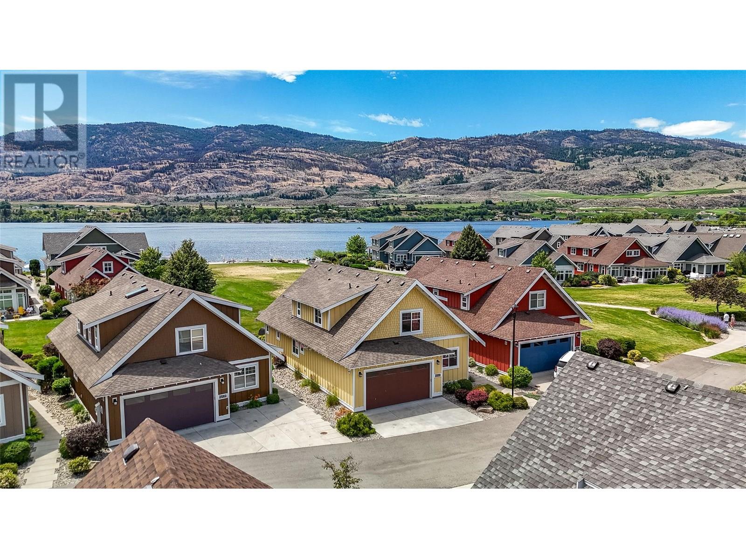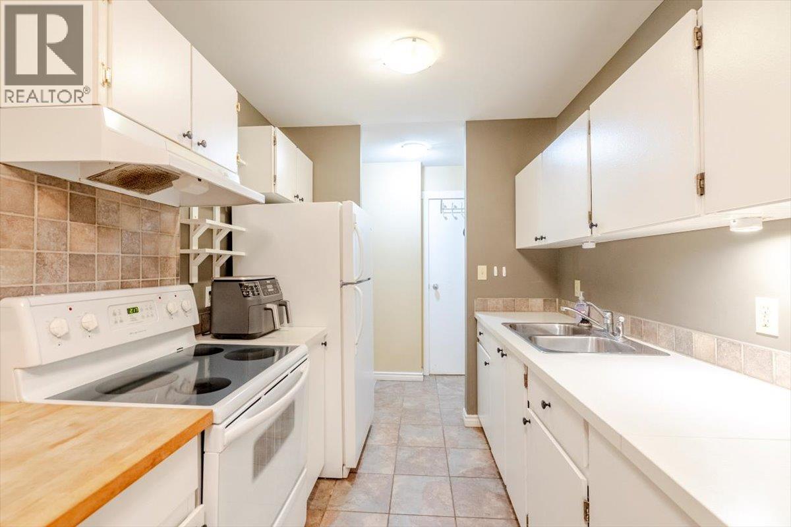13598 Townsend Drive
Lake Country, British Columbia
INVESTOR ALERT! Nestled in the prestigious community of Carr’s Landing, this residence offers breathtaking 180-degree views of Okanagan Lake and a peaceful, private setting and over 5,200 square feet of thoughtfully designed living space. The grand, vaulted ceilings create an airy and inviting atmosphere, while the open-concept living, dining, and kitchen area is tailor-made for entertaining. A stunning stone gas fireplace serves as the focal point, and the kitchen boasts high-end stainless steel appliances and ample space for gatherings. Upstairs, the primary suite is a true retreat, complete with a private lake-view balcony, spa-inspired ensuite, and an oversized walk-in closet. Three additional bedrooms on this level provide flexibility for family living. The walkout lower level offers endless potential—in-laws, adult children, guest suites, AIRBNB, and endless rental opportunity. Still have room left over for entertainment haven. Multiple patios across different levels showcase stunning views of the lake and surrounding forest. A triple-car garage-turned-workshop can easily be restored for full vehicle parking. Located just minutes from renowned wineries, pristine beaches, schools, and the airport, this private one-acre sanctuary is an outdoor enthusiast’s dream, with instant access to hiking, biking, and ATV trails on Spion Kop Mountain. Experience serenity, adventure, with the right location and room for it ALL!! (id:60329)
Sotheby's International Realty Canada
10434 Columbia Way
Vernon, British Columbia
Looking for space, land & spectacular lake views? This rancher with basement delivers - plus a layout with flexibility & untapped potential. Perched on a .34-acre lot in Westshore Estates, this home offers breathtaking lake & mountain views from two oversized wraparound decks. As you enter the home, you immediately notice the open concept living room with hardwood flooring, vaulted ceilings & large windows not to mention the propane fireplace to get cozy in front of on colder nights. The kitchen & separate dining area make the perfect space for entertaining,not to mention the expansive deck perfect for BBQ'ing & taking in the views. The main level offers a functional layout for families with 3 beds & 2 baths.The primary suite includes private patio access with a lakeview side of serenity. The lower level has ample space with 3 more bedrooms, a family room, storage & another wraparound deck complete with a hot tub. The lot has been fully cleared & addition of steps were put in so the whole family can enjoy the great outdoors with access to both the firepit & above ground pool. This is a home with space to grow, a yard to personalize & views that are simply non-negotiable. There are many updates throughout the home from the kitchen and bathrooms to major items such as the roof and furance.Just 30 min to Vernon, 15 to Fintry, and mins from hiking, beaches & school bus routes - your dream lake-lifestyle awaits. Looking for alternative financing - Inquire about the RENT TO OWN! (id:60329)
Vantage West Realty Inc.
11162 Eva Road
Lake Country, British Columbia
Welcome to this stunning home featuring 3 spacious bedrooms and a dedicated office, perfect for remote work or study. The property boasts 2.5 bathrooms, including an updated kitchen with modern appliances. Enjoy outdoor living in the large, private .3-acre yard—ideal for entertaining or relaxing in peace.Recent updates enhance this home's appeal, including new appliances, durable Hardie Board siding, a beautiful front door, and new windows that bring in plenty of natural light. Additionally, whisper-quiet garage door openers, micro gutter inserts, roof, furnace, air conditioner, hot water tank, and water filtration system have all been replaced. Located at the end of a quiet cul-de-sac, this home offers no through traffic, providing extra safety and tranquility. Don't miss the opportunity to make this wonderful property your new home! (id:60329)
Century 21 Assurance Realty Ltd
835 Pine Springs Road
Kamloops, British Columbia
Long time owners selling their family home on a spacious lot over 10,000 sq. ft. in desirable Westsyde neighborhood. Located on a quiet street, this 3-bedroom home offers comfort and potential for the next family to make it their own. The home features 2 bdrms on the main, and one large primary bdrm with ensuite upstairs, The large, level yard is a gardener’s paradise, complete with a mix of fruit trees, space to plant vegetables, and room to build a shop or detached garage. Enjoy the peaceful setting with mountain views, mature landscaping, and plenty of parking for RVs, boats, or trailers. Whether you're looking to renovate, expand, or simply move in and enjoy, this property offers a rare opportunity in a sought-after location.Close to schools, shopping, and recreation! Roof 2011, furnace and hotwater tank 2024. Don’t miss your chance to own a piece of Westsyde charm with room to grow! (id:60329)
RE/MAX Real Estate (Kamloops)
360 Wing Place
Kamloops, British Columbia
Welcome to this turn-key Dallas home—perfect for families, with no strata fees! This fully finished half duplex offers a desirable rancher-style layout with a walkout basement. The bright, open-concept kitchen and living area provide seamless access to the front deck. The living room is enhanced by a modern brick electric fireplace, while the kitchen features stainless steel appliances, quartz countertops, a skylight, tiled backsplash, and a spacious island with eating bar. The primary bedroom is generously sized with a walk-in closet and a luxurious 5-piece ensuite. A second bedroom and stylish 3-piece bath complete the main floor. The lower level boasts high ceilings, a separate entrance, separate laundry, and kitchen—making it an ideal in-law suite (previously rented for $1,600/month). It also includes one additional bedroom, a 4-piece bath, gym/flex space, extra storage, and a cozy rec room. Outside, enjoy a fenced yard with upgraded concrete stair access. Extra front parking and a single-car garage add plenty of vehicle and storage options. The Dallas neighbourhood of Kamloops is an excellent choice for families looking for a safe and welcoming community. It’s known for its quiet streets, and close proximity to schools, playgrounds, and parks while still having easy access to shopping and daily conveniences. Dallas offers a comfortable lifestyle where kids can play and grow while parents enjoy peace of mind. Schedule your showing today! (id:60329)
Stonehaus Realty Corp
1643 Koocanusa Lake Drive
Lake Koocanusa, British Columbia
Discover your dream lakeside retreat at this beautifully crafted Linwood custom home, built in 2022, and located on a 0.169-acre lot in the Koocanusa Village community. This 1,184 sq ft home showcases high end finishes, cathedral-style windows with incredible views, and a seamless blend of modern comfort and cabin charm. The main floor features a bright and airy living / kitchen / dining area with exposed fir beams and vaulted ceiling, enhanced by large UV-protected windows. The fully equipped kitchen features high quality appliances, a breakfast bar and drinks-cooler. A bedroom with closet, a Jack-and-Jill bathroom with full-size tub, a laundry area with storage, and a boot room complete the main floor. Upstairs, the private master suite offers a walk-in closet and en-suite with double vanity, and a large walk-in shower. Additional features include a crawl space with storage, a water purifier, air exchanger, and an on-demand boiler system. Outside, enjoy a covered barbecue patio area, fire pit, completed landscaped and fully-fenced yard, shed and oversized double garage with a 100-amp panel and 50-amp EV charging capability. Just a stones-throw from all the recreational activities offered by Koocanusa Lake, this move-in-ready home comes furnished and is perfect as a vacation retreat or year-round residence. Call your trusted Realtor today to schedule a viewing! (id:60329)
Exp Realty (Fernie)
330 Strayhorse Road Unit# 205
Apex Mountain, British Columbia
Who doesn’t know this song! Let The Good Times Roll! And that is exactly what will happen if you own this dream mountain getaway to Apex Mountain Resort! This property will allow short term rentals so you can enjoy all this wonderful resort has to offer. Boasting skiing, skating, snow shoeing in the winter you can also enjoy hiking in the spring, summer and fall. In addition, just a short drive to Nickle Plate Provincial Park for more of the same. With an amazing wood burning fireplace this condo provides a perfect respite after an amazing day of outdoor adventures! Easy access to the slopes, comes fully furnished, fur baby allowed, 1 underground heated parking spot with 2 ski lockers. Apex Mountain Resort remains one of the hidden gems of BC skiing. 30 Minutes from Penticton and being in the heart of the Okanagan Valley the snow on average is 500 cm per season with low humidity making for the light fluffy powder stuff so get on that magic carpet and view this listing. Measurements are approx. (id:60329)
Royal LePage Locations West
510 Innes Street
Nelson, British Columbia
Located in one of Nelson's most desirable areas, this 3-bedroom, 3-bathroom home is sure to make your shortlist. This residence has been tastefully renovated over the years and is move-in ready. The main floor offers a large open living room/kitchen floor plan featuring a spacious kitchen with a gas range, tile floors with in floor heat, and access to a sizeable deck ideal for entertaining. Also featured is a large master bedroom with a luxurious ensuite bathroom with in floor heat . Upstairs includes two additional bedrooms and a half bath. Need more space? The fully finished basement offers Batchelor in-law suite. The fully fenced backyard is a great space for children and pets to play. Walking distance to schools and Nelson's vibrant downtown, this is Nelson living at its finest. (id:60329)
Valhalla Path Realty
3301 Laburnum Drive
Trail, British Columbia
Welcome to this stunning 4-level split home where timeless design meets modern comfort. From the moment you enter, vaulted ceilings and an open-concept main floor create a bright, airy feel. The kitchen, truly the heart of the home, showcases a striking butcher block island, abundant cabinetry, and a seamless flow into the dining and living areas perfect for gatherings or quiet nights in. The living room is warm and inviting, anchored by a cozy gas fireplace and custom-built entertainment unit. Upstairs, the spacious primary suite offers a walk-in closet and spa-like ensuite, while a second large bedroom and full bath provide comfort for family or guests. The lower levels extend the living space even further. On the third level, you’ll find another bedroom, a full bath, and a well-planned laundry room with extra storage. The fourth level boasts a versatile family room ideal for movie nights, recreation, or a home gym with direct access to the double attached garage. Step outside to a beautifully landscaped backyard with lush perennial gardens, underground sprinklers, and full fencing for privacy and ease of care. Perfectly located just a short stroll from a nearby park, this home blends indoor comfort with outdoor enjoyment. More than a house, it’s a lifestyle ready to be embraced. (id:60329)
RE/MAX All Pro Realty
301 Legacy Lookout
Cranbrook, British Columbia
Visit REALTOR website for additional information. Nestled in Cranbrook, BC, this stunning 3-bed, 3-bath home boasts panoramic views of Fisher Peak and the Steeples range, framed by the 12th hole of the Wildstone Golf Course. Inside, enjoy open plan living with a fireplace, a primary suite, a rec room downstairs, and a covered deck for year-round relaxation. With a double garage and roomy parking, it offers privacy in the Legacy Lookout community. Explore nearby amenities like hospitals, schools, and outdoor activities, making it perfect for both permanent residence and vacation retreat. (id:60329)
Pg Direct Realty Ltd.
2450 Radio Tower Road Unit# 141
Oliver, British Columbia
Welcome to this stunning 4-bedroom plus den custom-built home, thoughtfully designed for both functionality and comfort. BONUS: boat slip included! Located in one of the most desirable spots within The Cottages, this beautifully crafted home features a spacious, well-laid-out floorplan ideal for full-time living or a relaxing vacation home. The main level includes a generous primary suite complete with a walk-in closet and full ensuite, a bright den perfect for a home office, and a beautiful sunroom filled with natural light. The kitchen is a chef’s dream with quartz countertops, stainless steel appliances including a wine fridge, and plenty of cabinetry for storage. The large living and dining areas are perfect for gathering with family and friends, while the laundry room and double-car garage add everyday convenience. Upstairs, you’ll find three generously sized bedrooms, a full bathroom, and a bonus sitting area. Large windows throughout the home fill the space with natural light and frame the spectacular views of Osoyoos Lake. Step outside to your private patio, which opens directly onto a spacious green space without anything obstructing your view of the lake and beach. The clubhouse offers outdoor pools, hot tubs, a fitness centre, & a banquet room. The Cottages also offer walking trails, pickleball courts, a private beach with a volleyball court and firepits, playgrounds for kids, and even a dog park. Short-term rentals are permitted (Min 5 days) (id:60329)
Chamberlain Property Group
1299 Ponderosa Drive Unit# 105b
Sparwood, British Columbia
Looking for your first home, a weekend getaway, or an investment property? This fully furnished one-bedroom condo in the well-managed Carbonado Court complex is a smart choice. Offering 614 sq. ft. of efficient living space, furnishings are included for easy move-in or rental potential. Strata fees of $280.94 cover heat, hot water, building insurance, caretaker, lawn & parking lot maintenance, garbage, contingency reserve, and general repairs. The building provides large storage lockers and shared laundry. Conveniently located near EVR and Community bus stops, with quick access to hiking, biking, skiing, fishing, and golf. Whether you’re working locally, enjoying the Elk Valley lifestyle, or seeking a low-maintenance vacation property, this condo delivers excellent value. Reach out to your trusted Realtor® today to view. (id:60329)
Exp Realty (Fernie)
