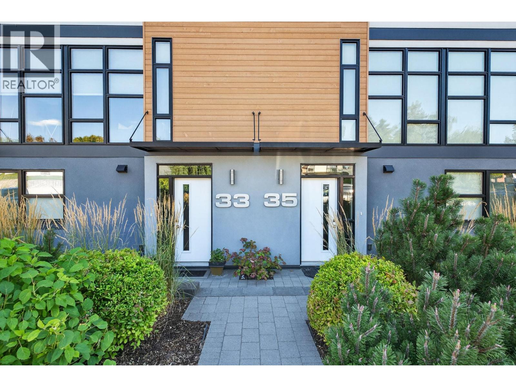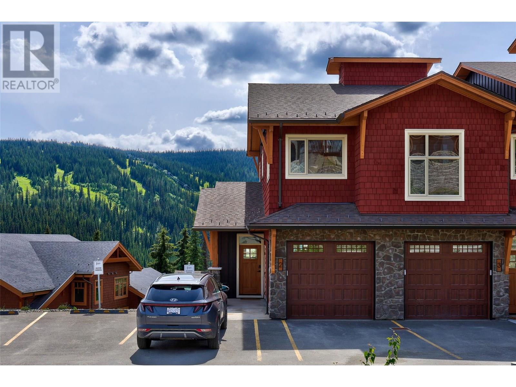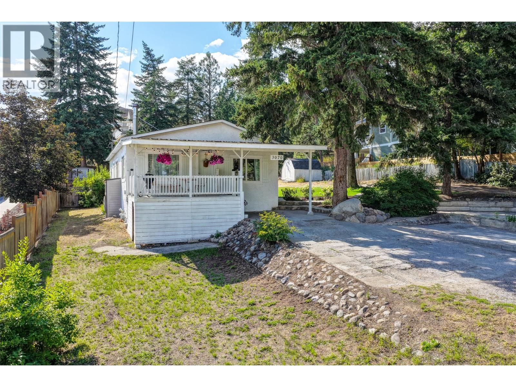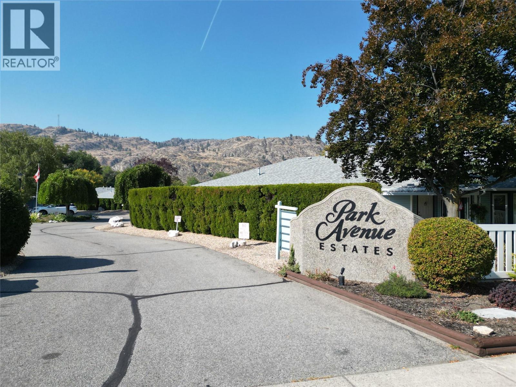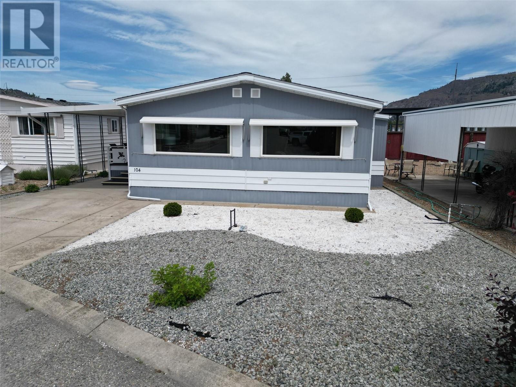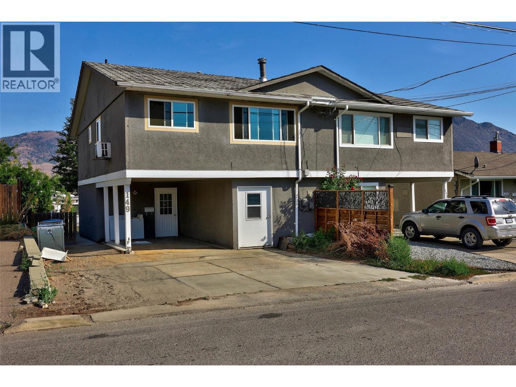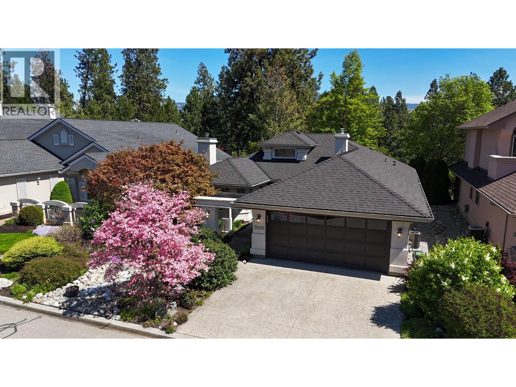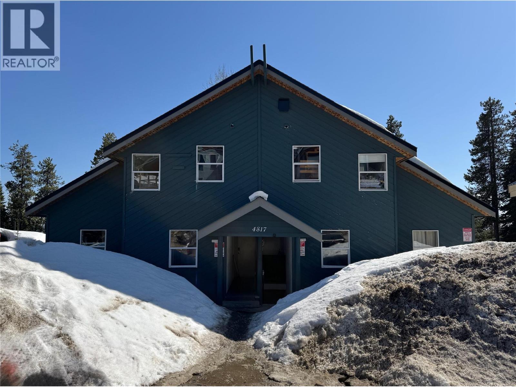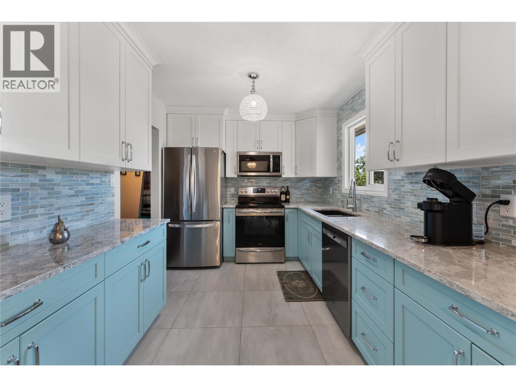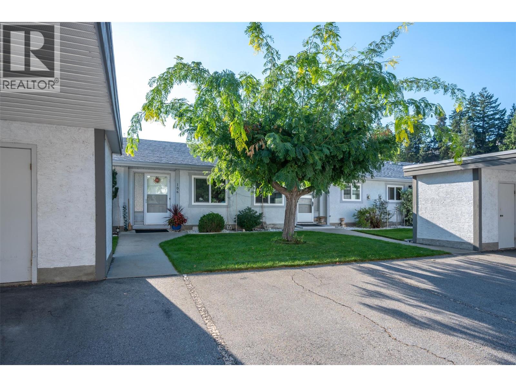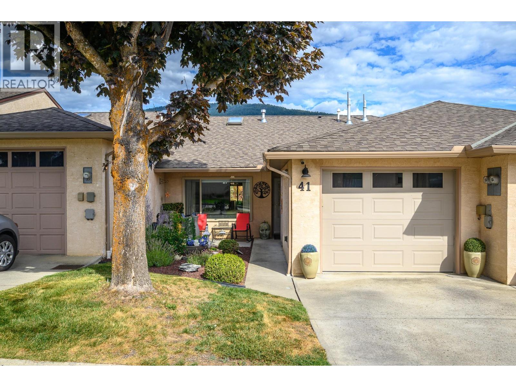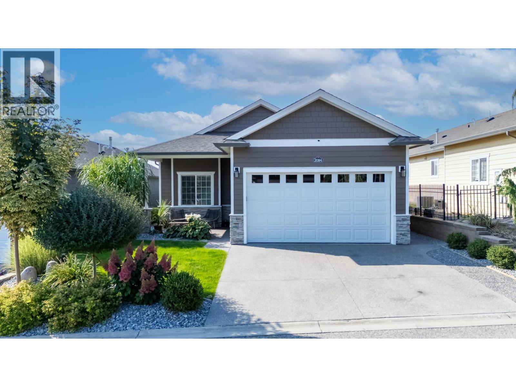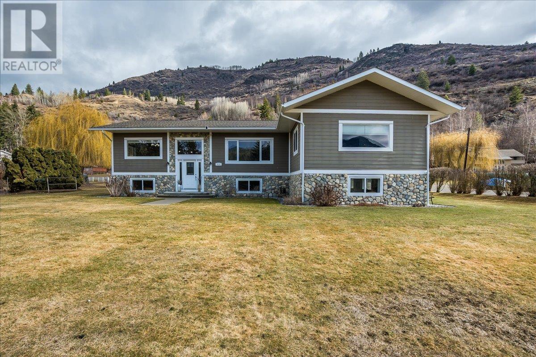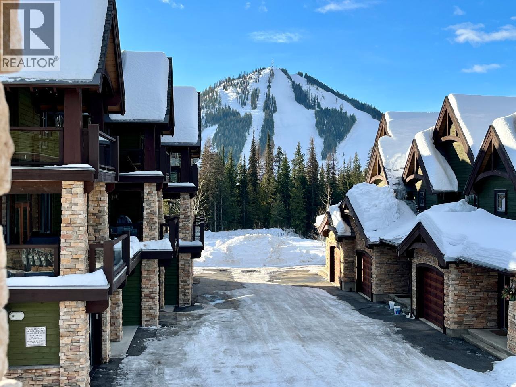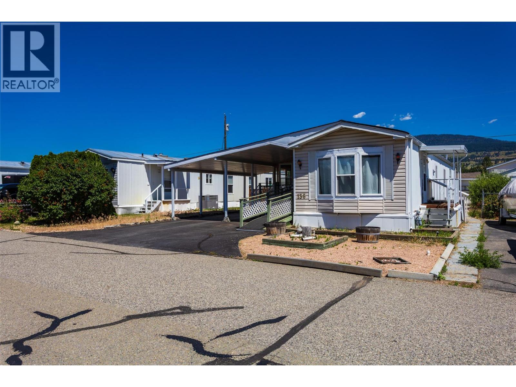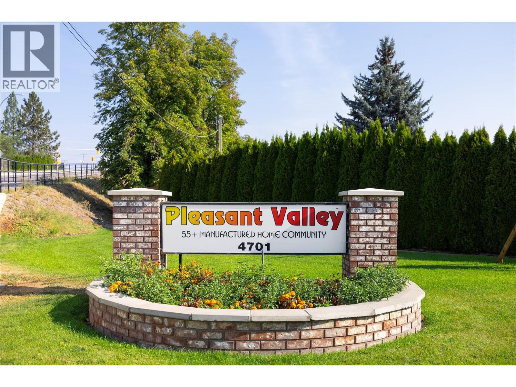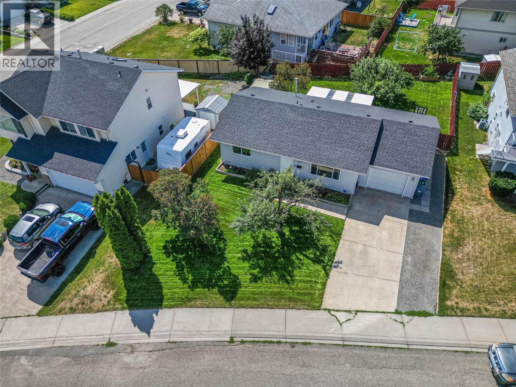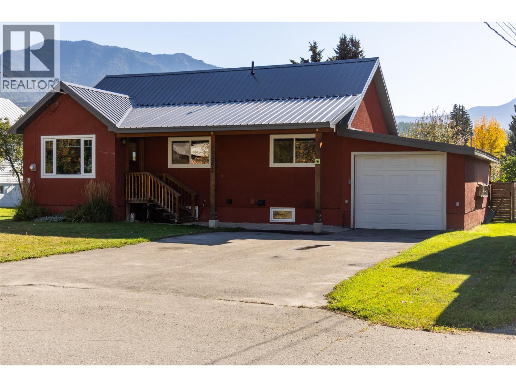1175 Hillcrest Road
Kelowna, British Columbia
The perfect blend of rural charm & urban convenience! Set on a manicured 1/4 acre lot on the Rutland Bench w/ only 4 homes on the street, this beautifully updated property fronts onto a cherry orchard & boasts expansive valley & lake views-offering rural serenity yet just minutes to shopping, schools, YLW, UBCO + only 20 min to Waterfront Park downtown & 40 min to Big White! At the heart of the home is a chef-inspired kitchen featuring custom cabinetry, quartz counters, SS appliances, gas range & massive 10X5 island w/ storage that's perfectly setup for entertaining. The bright, open main level seamlessly connects kitchen, dining & living areas, where you’ll enjoy Okanagan sunsets every single evening while cozying up & relaxing by the WETT-certified wood-burning fireplace. French doors lead to the enclosed bonus sunroom & deck access for year-round enjoyment. Main level also features 3 bedrooms including the primary w/ beautiful new 3-pc ensuite + new full 4-pc bath. The walk-out lower level adds incredible versatility w/ a 1-bedroom in-law suite complete w/ kitchen & spacious rec room—perfect for extended family & guests. Move-in ready w/ peace of mind including new roof, furnace, A/C, HWT, updated elec/plumbing & newer windows throughout. Outside: 6-zone irrigation, tiered garden, peach tree & 2 cherry trees + Plenty of parking & attached garage w/ 30A EV plug. If you're looking for the perfect family home in a choice location, this may be the one you've been waiting for! (id:60329)
Exp Realty (Kelowna)
1515 Highland Drive Unit# 33
Kelowna, British Columbia
Discover the Tommie award-winning townhome development of Skyview Terrace. Original owner, this modern European-styled, 3 Bedroom plus Den, 2 1/2 bath townhome offers the perfect blend of style and comfort. Located in one of Kelowna’s most sought after and central communities, this home offers upscale living in one of the best locations in the complex, away from traffic noise. Step inside to bright, airy living spaces and an abundance of windows, highlighted by a sleek open-concept layout and premium finishes throughout. The gourmet kitchen is a true centrepiece—featuring high-end stainless steel appliances, modern cabinetry, and quartz countertops, ideal for both everyday cooking and entertaining guests. Only about 1/3 of the these townhomes offer three bedrooms plus den, enough room for your growing family or guests. Spacious rooftop patio offers sweeping views of the city skyline and surrounding mountains. The double garage offers plenty of space for vehicles, storage, or recreational gear. Explore the vibrant Cultural District, savour craft brews at local microbreweries, enjoy live music, dine at top-rated restaurants, and soak in the lakeside charm. Just minutes from downtown Kelowna and its picturesque waterfront, you’ll be immersed in the best the city has to offer. One cat or one dog allowed. Hot tub excluded. (id:60329)
Coldwell Banker Horizon Realty
5045 Valley Drive Unit# 1
Sun Peaks, British Columbia
This gorgeous ski in/ski out mountain getaway is now vacant, just in time to add your own touches to enjoy with friends & family or rent out nightly over the winter season! Located in one of Sun Peaks' newest complexes, Powder Heights alongside the 15th Fairway is a two year old, 2 bedroom/2 bathroom townhouse. Being an end unit, it offers privacy - along with a personal storage locker next to the door for all of your bike and ski equipment needs, one dedicated parking stall and convenient location next to the visitor parking stalls. The open concept floorplan is excellent for cooking and entertaining with plenty of space flowing to the outdoors through double glass doors to your large, south facing covered patio and grass area, perfect for kids and pets to play! The spacious kitchen was designed with style and function boasting a large pantry, sprawling quartz countertops, stainless steel appliances, eating bar and ample cabinetry. Offering heated tile floors and a cozy fireplace to keep warm on a chilly winters day! Don't miss this wonderful opportunity! GST is applicable. (id:60329)
Royal LePage Kamloops Realty (Seymour St)
4215 Gellatly Road S Unit# 1208
West Kelowna, British Columbia
Convenience meets location with this bright 3 bedroom condo at Gellatly Parc! Located just steps to the lake, Gellatly waterfront, West Kelowna Yacht Club and Glen Canyon Regional Park, this bright, corner unit blends the best of Okanagan less than 10 minutes away to shopping, restaurants, wineries and groceries! Inside, you'll find a vibrant, open floor plan spread over approximately 1230 sqft of living space. The kitchen offers a large island with stainless steel appliances and opens to a sun-filled living room with separate dining area for entertaining. Step outside to an oversized balcony with peek-a-boo lake views—perfect for morning coffee, evening sunsets or relaxing with friends after a day at the beach or the CNR/Gellatly Aquatic wharf! The primary bedroom is generous in size, featuring a walk-through closet and a 4-piece ensuite with dual vanities and a glass shower. Two additional bedrooms provide flexibility for family, guests or a dedicated home office space, while a second 4-piece bathroom and a large utility closet off the entry add practicality and storage. This pet- and rental-friendly building makes an excellent investment or full-time home for 1st time buyers, downsizers or young families! Enjoy 1 common property parking stall, just 10 mins up the hill to Westbank town Centre, Big Box Stores & Aquatic Centre & Dog Beach. Have something to sell? Sellers may consider a house on trade! Move in this fall and enjoy endless recreation at your doorstep! (id:60329)
Macdonald Realty
3070 Smith Creek Road
West Kelowna, British Columbia
Welcome to 3070 Smith Creek Road. A Rare Find in West Kelowna! Situated on a generous 0.41-acre corner lot, this fully renovated three bedroom, two bathroom home offers modern living with exciting development potential. With subdivision possibilities, this property is ideal for homeowners, investors, or builders looking to maximize value. Inside, you’ll find a beautifully updated residence showcasing sleek, contemporary finishes, a spacious open-concept layout, and thoughtfully renovated bathrooms and kitchen truly move-in ready. The property also features a large 800+ square foot detached shop, perfect for a workshop, home business, or extra storage. There's plenty of room to park your RV, boat, or other toys, thanks to the expansive outdoor space. Whether you’re looking to enjoy the peace and privacy of a large corner lot or unlock the property’s future potential this property delivers. Don’t miss this rare opportunity in one of West Kelowna’s most desirable neighbourhoods! (id:60329)
Sotheby's International Realty Canada
1715 Cedarwood Court
Dawson Creek, British Columbia
This inviting 2 Story home offers 4-bedroom, 4-bathrooms perfectly located in one of the most sought-after neighborhoods, close to schools , walking distance to the hospital and shopping The kitchen is bright and open and leads to the sundeck for summer grilling or fresh air and maybe a good book, a beautiful wood burning fireplace adds a cozy feeling and warmth to the living room & the primary bedroom also has a 3 piece ensuite. Bright and spacious, the layout is designed for comfort and functionality, offering room for the whole family. Downstairs also offers a daylight basement with a great family room and a very expansive foyer for arriving guests . Enjoy the outdoors and gatherings, or let the kids and pets play safely in the fully fenced yard. A convenient garage adds parking and storage space. With its combination of style, practicality, and location, this home is a perfect fit for families looking to settle into a welcoming community. (id:60329)
Royal LePage Aspire - Dc
6446 Meadows Drive Unit# 35
Oliver, British Columbia
Welcome to Park Avenue Estates, an ideal haven for those seeking a vibrant yet serene retirement lifestyle! This bright and meticulously maintained townhome is perfectly situated in a prime location, ready for you to move in and make it your own. The home boasts numerous updates, including a newer hot water tank, air conditioning, water softener, modern flooring, and fresh paint throughout. The kitchen shines with a stylish tile backsplash, a convenient pass-through to the dining room, and enough space for a charming bistro table and chairs. The primary suite is spacious and features a walk-through closet and a Jack and Jill en-suite for added convenience. In the living room, a stunning wood and tile gas fireplace creates a cozy ambiance, complemented by glass sliders that open to a low-maintenance, east-facing covered patio with vinyl privacy fencing and a majestic shade tree—perfect for relaxing or entertaining. Parking is a breeze with two dedicated spots right in front of the unit, including one covered carport space and one open space. Nestled in the desirable 55+ community of Park Avenue Estates, this home is within walking distance to town, recreation, restaurants, and essential amenities, with the added bonus of being adjacent to the popular Okanagan River hiking and biking path. Please note, this community has a no-pet policy and rental restrictions. (id:60329)
Royal LePage South Country
6601 Tucelnuit Drive Unit# 104
Oliver, British Columbia
Beautiful home in Cherry Grove Estates. Home has been very nicely updated with a new Ellis Creek kitchen, flooring, bathrooms, new induction range, hot water tank (2019), roof (2016), furnace (5 yrs old) a/c (3 yrs old). Private back yard with 12 x 18 shop plus a greenhouse. This 2 bd, 2 bath home has many extras including a brand new water softener, reverse osmosis water system, built in vacuum, 200 amp service, central air, and 6 appliances. The sun room is fully enclosed with glass and screens with garden door access from the den. The front yard Is low maintenance and has a south facing view. Monthly pad rent is $500 and Cherry Grove offers community amenities like an active clubhouse, billiards, a dining hall, library, shuffleboard, exercise room, and woodworking shop. Rentals are not allowed, but a small indoor pet is permitted. All measurements are approximate and should be verified if important. (id:60329)
Royal LePage South Country
149 Fort Avenue
Kamloops, British Columbia
New listing at 149 Fort Ave – 3 bedroom half duplex with a self-contained bachelor suite, located close to bus, walking/biking trail and beaches! Whether you're a first-time home buyer looking to offset your mortgage or an investor seeking a solid rental property, this home checks all the boxes! Upstairs has bright living space, freshly painted and 2 bedrooms. 3rd bedroom is on the lower level and would make a perfect office. Also the lower level has cute and cozy separate-entry bachelor suite offering great potential as a mortgage helper or income-generating rental. New hot water tank, updated furnace, and newer windows, and brand new roof coming mid to late October! Upper deck overlooks backyard, getting replaced now. Fenced yard, shed. No strata fees and flexibility of ownership make this property an excellent long-term investment. Don’t miss your chance to get into the market with this affordable and versatile property. Quick possession possible – book your showing today! (id:60329)
RE/MAX Real Estate (Kamloops)
3889 Gallaghers Grange
Kelowna, British Columbia
AVAILABLE! Executive Living on the Fairway at Gallagher’s Canyon. Tucked away on a quiet cul-de-sac and backing directly onto the 2nd fairway, this beautifully maintained 2-bed + den rancher blends luxury, comfort, and resort-style living in one of Kelowna’s most sought-after communities. Vaulted ceilings, and two gas fireplaces add warmth and character, while the open-concept layout flows effortlessly to a fully landscaped, private backyard oasis with multiple patios and tranquil green views—ideal for entertaining or unwinding. The updated kitchen is open to the dining room and living room, and features stone counters and custom cabinetry. The king-sized primary retreat offers a full wall of windows with direct patio access, walk-in closet and spa-like ensuite with soaker tub, walk in shower and dual vanities. A second living area, den/office, full guest bath, laundry room, and double garage complete the thoughtful layout. Gallagher’s Canyon offers a lifestyle like no other—two award-winning golf courses, tennis courts, indoor pool, hot tub, gym, games room, artist studios, and endless walking trails. Surrounded by nature and a like-minded community Only 15 mins to downtown Kelowna. (id:60329)
Exp Realty (Kelowna)
875 Stockley Street Unit# 26
Kelowna, British Columbia
This immaculate 2,080 sq.ft. villa in the peaceful, prestigious Cypress Point community offers the perfect blend of comfort, elegance, and easy, maintenance-free executive living. Perched above the award-winning Black Mountain Golf Course, This one-owner 2 (easily 3) bedroom, 3 bath home features high-end finishes, a rich colour palette & a thoughtful open layout w/ a bright walkout lower level. The chef-inspired kitchen features granite counters, a 9-ft island & walk-in pantry—perfect for everyday life & entertaining. The kitchen flows into a spacious living room w/ warm hardwood floors, a cozy gas fireplace & large windows framing the panoramic, unobstructed mountain & golf course views; incl. the water feature surrounding the iconic island green on Hole 5- Your own private oasis for a peaceful morning coffee or sunset glass of wine. The primary bedroom is a serene retreat w/full ensuite, walk-in closet & direct deck access. The lower level offers a second bedroom w/ walk-in closet, a large, bright rec room w/ ample space for a 3rd Bdrm or office, full bath, large storage room & walkout access to the 2nd expansive deck w/equally stunning views. Extras include high-end window coverings, Hardie board siding, A/C, double garage, gas BBQ + Hot tub hookups. Low strata fees incl. full envelope maintenance & landscaping. Just 15 mins to the beachfront shops and dining of downtown & 30 mins to Big White. This is Okanagan living at its best— Upgrade your Lifestyle Today! (id:60329)
Exp Realty (Kelowna)
4817 Snowpines Road Unit# C
Big White, British Columbia
Affordable Ski-In/Ski-Out 3 Bedroom at Big White – Fantastic Layout & Prime Location! This 3 bed, 2 bath Snowpines Estates retreat comes furnished and offers the perfect blend of comfort, value, and mountain convenience—ideal for families, vacation rentals, or seasonal staff housing. Just steps from the cat track, you can ski directly to the Plaza, Ridge Rocket, and Snowghost chairlifts. Heading to the Village? Take the well-lit walking path or hop on the complimentary shuttle that stops just up the street every 30 minutes. The updated, single-level floor plan features an open-concept kitchen and living area with forest views—perfect for entertaining or relaxing after a day on the slopes. Step out onto your private, covered patio and enjoy seamless ski-out access. Additional highlights include in-suite storage, a large ski locker at the front door, full appliance package (fridge, stove, dishwasher, washer & dryer), and a designated parking spot. Comfortably sleeps 8–10 guests. Ownership is via shareholder interest in a fourplex-style building (not a stratified unit), with no rental restrictions—use it yourself or generate income as a short- or long-term rental. Investment analysis available upon request. (id:60329)
Exp Realty (Kelowna)
920 Belgo Road
Kelowna, British Columbia
Incredible Value & Potential in this Updated Family Home! Located on a quiet, family-friendly street across from the beautiful 6 acre Belgo Park and walking distance to Belgo Elementary, this spacious 4-bedroom, 2-bathroom home offers exceptional opportunity for families, investors, or anyone seeking flexibility and future upside. With 3 bedrooms on the main and a fourth downstairs—with room for a potential fifth—there’s space for everyone to grow. The walkout basement features a separate entrance, making it easy to add a suite for income or extended family. Recent updates include newer windows, roof, high-efficiency furnace, hot water tank and a fully renovated kitchen with all-new appliances, giving you peace of mind and modern comfort from day one. Enjoy the huge shade tree, large wraparound and 2 covered sundecks —ideal for entertaining—along with a massive, fully fenced yard complete with a BC cherry, plum, and mulberry tree, gate access for your RVs and toys along with a playhouse! And With nearly a quarter-acre of usable space, there’s plenty of room for kids, pets, adding a POOL, or future development. Perfectly situated close to schools, parks, shopping, transit, Mission Greenway, and just 15 minutes to downtown Kelowna, this home offers unbeatable value in a sought-after Rutland location. Whether you're looking to settle down, invest, or generate rental income—this property checks all the boxes. Act fast—opportunities like this don’t last long! (id:60329)
Exp Realty (Kelowna)
1426 Penticton Avenue Unit# 106
Penticton, British Columbia
You will feel close to nature in this well appointed one level townhouse located in a quiet, 55+ complex with gorgeous green spaces. Offering 1161 square feet, this unit has everything you need. Featuring a large living room, spacious kitchen, two large bedrooms, one and half bathrooms, and in suite laundry. Enjoy your morning coffee or shaded afternoons on the private, covered deck off the living room, backing onto a beautiful green space. Located just steps to wonderful walking trails along the creek and a bus route if you prefer not to drive. One covered parking stall and one storage locker are included. This complex does allow pets upon approval. (id:60329)
Royal LePage Locations West
488 Stanley Crescent
Kelowna, British Columbia
Family Living in Kelowna’s Upper Mission! This 4 bedroom, 2 bathroom half duplex is your chance to own a home in one of Kelowna’s most desirable family-friendly neighborhoods. Close to Chute Lake Elementary, Canyon Falls Middle School, and Okanagan Mission Secondary (OKM), it’s an ideal spot for growing families. Step inside to a bright, welcoming living space, and enjoy peace of mind with a new roof (2024). Outside, your large fully fenced yard and sunny patio are perfect for summer BBQs, kids, pets, and gatherings with friends. Enjoy the best of Upper Mission living with nearby trails, parks, and Okanagan Lake access, all woven into a vibrant, nature-filled community. Best of all, no strata fees, pet restrictions, or rules, just the freedom of homeownership in a beautiful natural setting. Don’t miss this amazing value where community & nature meet! (id:60329)
Royal LePage Kelowna
1001 30th Avenue Unit# 41
Vernon, British Columbia
Discover the perfect blend of style, comfort, and community in this beautifully renovated home in Inglewood, one of East Hill’s most desirable 55+ neighbourhoods. From the moment you step inside, you’ll be welcomed by vaulted ceilings, a cozy fireplace, and gleaming hardwood floors that set the tone for relaxed, elegant living. The brand-new kitchen is a showstopper, while countless upgrades—including a new furnace, heat pump, tankless hot water, windows, appliances, blinds, paint, deck cover, ensuite shower & more—mean you can simply move in and enjoy. With 2 spacious bedrooms, 2 full baths, and a dedicated laundry room, every detail has been thoughtfully designed for ease. Step outside to sweeping views of hills and farmland, soak up the sun by the community pool, and enjoy a truly low-maintenance “lock & leave” lifestyle. Friendly neighbours, a welcoming atmosphere, and a location just minutes from town—this is the retirement lifestyle you’ve been dreaming of. Pets are welcome 12"" or less at the shoulder, 2 cats or 2 dogs or one of each. (id:60329)
Royal LePage Downtown Realty
2084 Clover Drive
West Kelowna, British Columbia
Stunning no-step rancher in Sage Creek, featuring the spacious Heron II floor plan with 3 bedrooms and 2 bathrooms and a freshly painted exterior. This impeccably maintained home boasts an open-concept main level with a cozy fireplace set against a solid oak slat feature wall, surrounded by custom built-ins. Upgrades include modern kitchen and laundry appliances, Corian countertops throughout, extended roof-lines over front and back patios, a BBQ gas line, an extended kitchen bar, and laundry room enhancements like a folding station and sink. Beautiful details like wainscoting and upgraded fixtures complete the look, while new flooring in the bathrooms and laundry add a fresh touch. Step outside to your private fenced backyard with a motorized awning with wind sensor for shade when you want it. The property also includes a double car garage with an easy to maintain epoxy floor and a generously sized crawl space for added storage. Sage Creek’s clubhouse amenities are top-notch, offering a games room, library, gym, pool table, and shuffleboard. The active social committee organizes fantastic events year-round. Perfect for 45+ residents, with no property transfer tax or vacancy tax. Sage Creek’s ideal location places you across from Two Eagles Golf Course and near world-class wineries, beaches, hiking trails, shopping, and fine dining. Don’t miss the chance to make this remarkable property your new home! (id:60329)
Royal LePage Kelowna
8480 Highway 22a
Trail, British Columbia
Well-maintained 5-bedroom, 4-bath home on a 0.65-acre lot, offering both space and functionality. Built with quality and care, this home features SMART technology, 9-ft ceilings, and an open-concept layout connecting the living, dining, and kitchen areas. The kitchen includes custom cabinetry and is ideal for daily use or entertaining. The primary bedroom includes a large ensuite with a jacuzzi tub and oversized shower. Two additional bedrooms are on the main floor, along with a laundry room for added convenience. A large covered deck—built to support a hot tub—offers great outdoor living space. The daylight basement includes two more bedrooms, a new bathroom, and has suite potential. Outside, there’s a 3-bay carport with RV parking, a heated shop for projects or storage, and underground sprinklers for easy yard maintenance. Conveniently located minutes from key amenities. Contact your REALTOR® to schedule a showing (id:60329)
Century 21 Kootenay Homes (2018) Ltd
1002 Creekside Terrace Unit# A
Rossland, British Columbia
Townhome with Panoramic Views of and near RED Resort. 3-bedroom, 3.5-bathroom end-unit townhome with double car garage, nestled in a quiet 14-home enclave within just moments to RED Mountain Resort. Crafted in 2005, this craftsman-style home features upscale finishes including hardwood flooring, granite countertops, a walk-in pantry, heated slate and tile floors. Recent upgrades include new vinyl flooring (2021), a completely refreshed ensuite bathroom (2025), and a new high-efficiency furnace (2023)—all contributing to a move-in ready, modern mountain lifestyle. Step out to a covered saltwater hot tub (new in 2023) and take in southwest views of Red Mountain, Granite, Grey, and Kirkup. Whether you're watching ski runs glow under night skies or stargazing in peaceful darkness, this home delivers truly spectacular sights year-round. Upstairs, the primary suite has a quiet balcony and some of the best views in the entire community. The upper level includes two additional bedrooms, a full bath, a linen closet and laundry area. Additional highlights include: *Double car garage *Pet-friendly (2 medium sized pets allowed) * No GST *Potential for 4th bedroom (downstairs). Whether you’re seeking a full-time residence, a luxury vacation base, or a high-performing short-term rental, this low-maintenance townhome offers unmatched space, style and views. Professional Rental Property Management services are available. No GST! Proactive strata group, monthly strata fee is $604. (id:60329)
Mountain Town Properties Ltd.
2600 37 Avenue
Vernon, British Columbia
For more information, please click Brochure button. Full of Character and Charm! Why live in a condo with strata fees when you can own this beautifully updated inner-city gem? This unique home stands out in the neighborhood with its welcoming front veranda, mature trees lining the boulevard, and a fully fenced flat backyard — perfect for watching the kids play. Enjoy outdoor living on the spacious covered back patio, ideal for relaxing or entertaining. Lovingly renovated over the past seven years, this home has received the care and attention it deserves. Features include hardwood flooring on the main level and easy-care vinyl plank flooring upstairs. Major updates such as asbestos abatement and new insulation have already been completed for peace of mind. Just steps from both elementary and high schools, as well as a vibrant downtown core and nearby parks, the location is as convenient as it is charming. An oversized single-car garage and off-street parking for at least four vehicles add incredible value in this area. This home is truly one-of-a-kind! All measurements are approximate. (id:60329)
Easy List Realty
720 Commonwealth Road Unit# 136
Kelowna, British Columbia
Welcome home to this beautifully updated 2 bedroom, 2 bathroom mobile home, featuring 400 sq ft addition complete with a cozy gas fireplace, and a brand new (2025) multi head split duct heating and cooling system. perfect for relaxing all year round. you'll love the renovated kitchen and en-suite, offering modern finishes and functionality. The bright, open layout provides plenty of space and storage, while the fenced yard adds privacy and a great outdoor area for a pet and/or gardening and entertaining. The outdoor space also offers an open back deck and storage shed. The front deck has been enclosed creating a cozy sun room. Located in a 55+ community, this home offers a peaceful and welcoming environment. close to shopping and recreation (id:60329)
Royal LePage Kelowna
4701 Pleasant Valley Road Unit# 35
Vernon, British Columbia
Desirable creekside location in the much sought after Pleasant Valley Manufactured Home Park!!! Plenty of space in this unit, as it features a large addition that makes it much bigger inside than it looks on the outside. 3bdrm/ 1 Den/ 1 Bathroom, over a roomy 1254 sq.ft. This 1981 built Manufactured Home on a beautiful lot, that backs on to incredible green space and the tranquility of BX Creek. Perfect for those that want a simple, affordable lifestyle and love to garden. With Silver Star Ski Hill only 15 minutes up the road and plenty of shopping mere minutes away this 55+ park has it all. This unit has huge potential for a carefree retirement. This very well managed, quiet , park, with small pets allowed and no rentals makes this 55+option a great choice. Factor all that with the incredible weather of the North Okanagan, and the surrounding beauty of Vernon, BC and you have a sure winner! This is one of the most affordable options in the area and its Creekside location is one of the nicest in the park. (id:60329)
3 Percent Realty Inc.
8871 Badger Drive
Kamloops, British Columbia
Welcome to this charming and tastefully updated true rancher home in the peaceful community of Campbell Creek. This well-maintained 2 bedroom, 1 bathroom home provides the perfect place for those looking to downsize or for those looking to purchase their first home. The main floor features a bright and spacious living room that captures the surrounding mountain views. The wraparound kitchen offers plenty of cabinetry and workspace that adjoins to the eat-in dining area, which opens up to the private and fully fenced backyard with a large covered deck making it a great place to relax & unwind. There are 2 nice-sized bedrooms, 4 piece bathroom, a large laundry room with extra storage space. Recent upgrades include stainless steel kitchen appliances (2024), roof (2024), washer & dryer (2023), furnace (2022), laminate flooring, interior and exterior paint, countertops in the kitchen & bathroom, the deck was recenlty repainted and a new awning roof was added 2 years ago. Additional features include a 1 car garage, an extra parking pad next to the driveway, underground sprinklers, central air-conditioning, 2 apple trees, storage shed and crawlspace. This home offers the perfect blend of comfort, functionality and convenience in a family-friendly neighbourhood - with easy access to HWY 1 & just 15 minutes to Downtown Kamloops and a short walk to the BC Wildlife Park, hiking trails, transit & more. Booking your private showing today! (id:60329)
Century 21 Assurance Realty Ltd.
862 11th Avenue
Fernie, British Columbia
Immaculate and move-in ready, this beautifully renovated home sits on a full 60x120 ft fenced lot with a single-car garage in Fernie’s sought-after Annex neighbourhood—just steps from the park, trail system, and Elk River. Enter through the covered walkway and discover a bright and spacious living room with hardwood floors and stunning Mt. Fernie views, flowing into a well-appointed kitchen with ample storage and a gas range. The sunny dining area is perfect for morning coffee, with a modern glass railing adding to the open-concept feel. The main floor offers two generous bedrooms and a full 4-piece bathroom, while the lower level provides excellent additional space with a huge rec room, a cool and quiet primary bedroom with a large walk-in closet, and an updated ensuite featuring a tiled shower with glass doors and in-floor heating. Step outside to a private backyard designed for entertaining, complete with a spacious deck offering both covered and open areas for lounging, dining, or gathering with friends. The yard is fully fenced, landscaped, and includes a storage shed. Thoughtfully finished throughout and perfectly located, this home is an ideal full-time residence, starter home, or recreational getaway—with nothing to do but move in and enjoy. Book a tour today! (id:60329)
RE/MAX Elk Valley Realty

