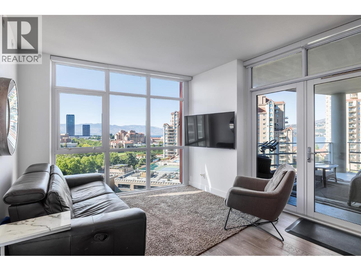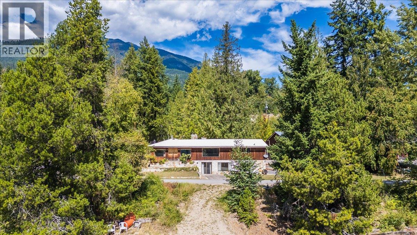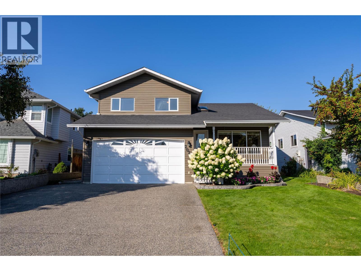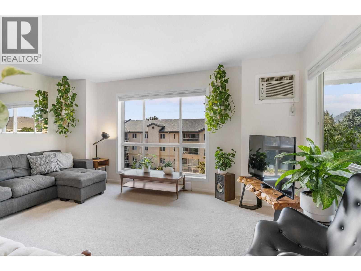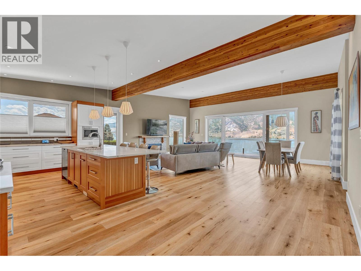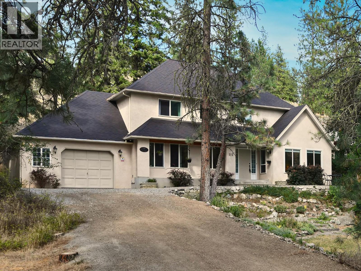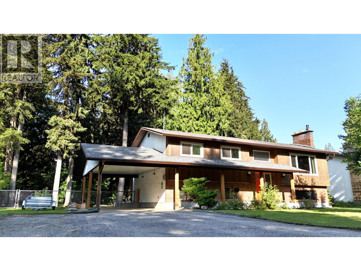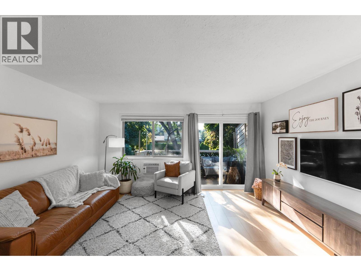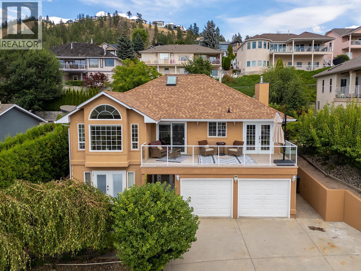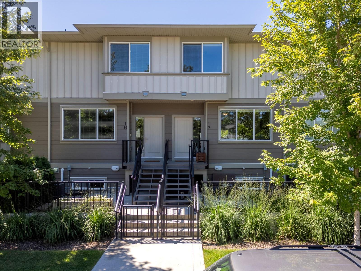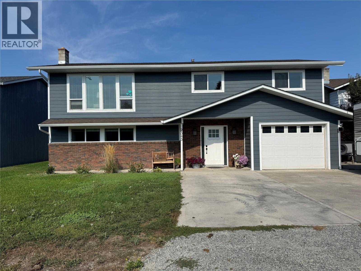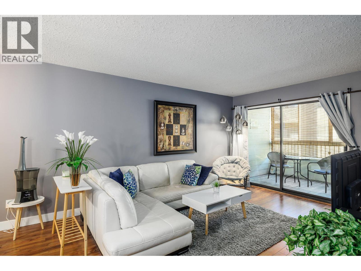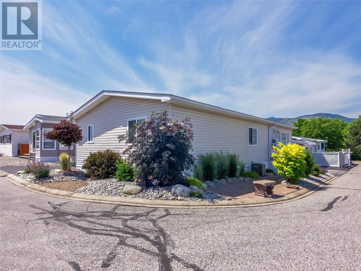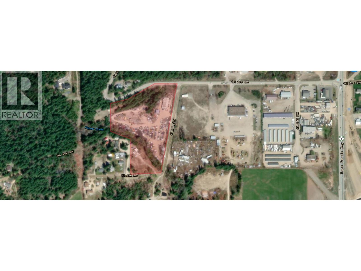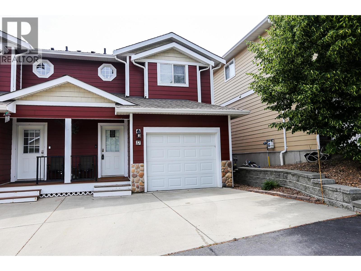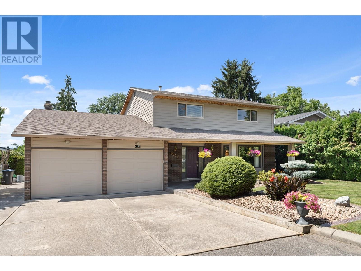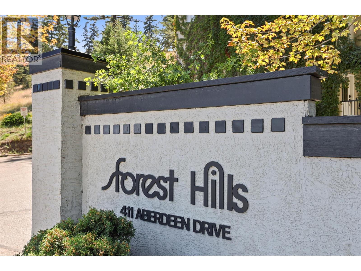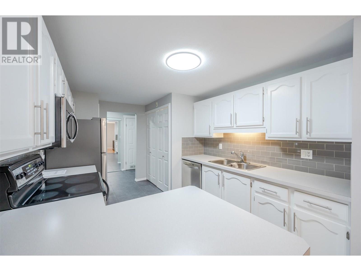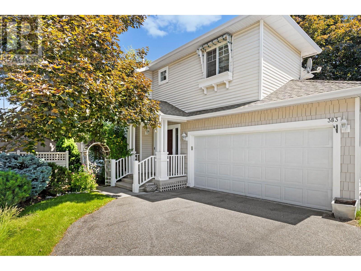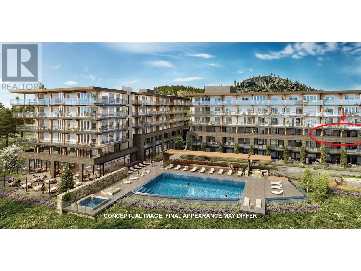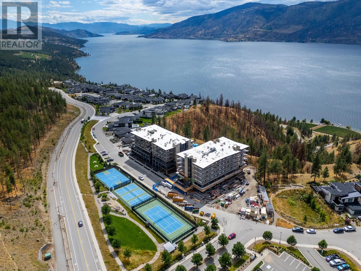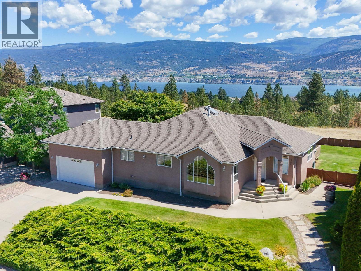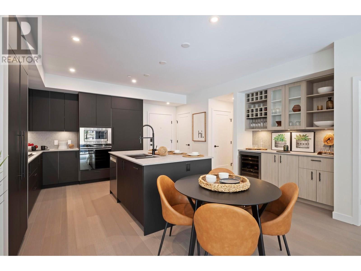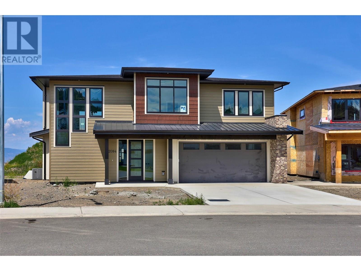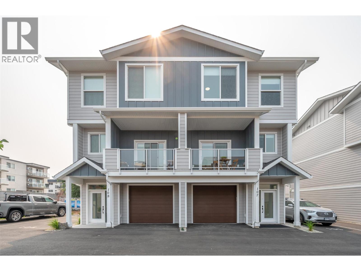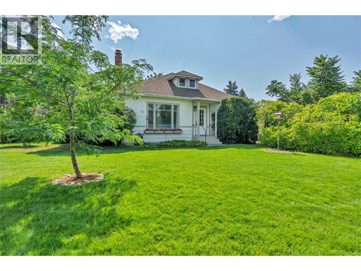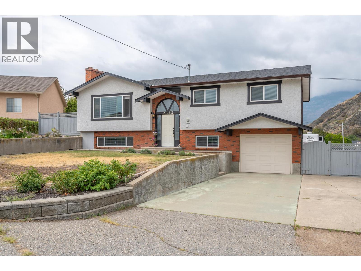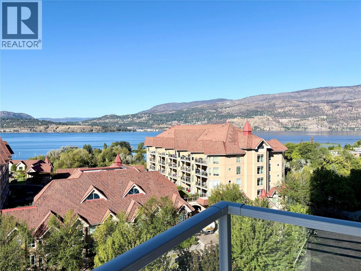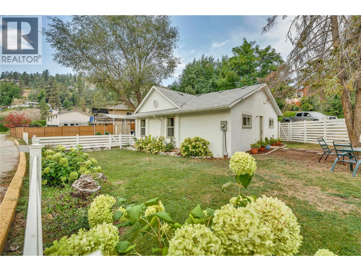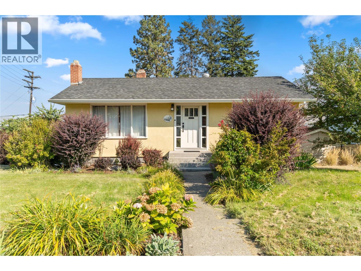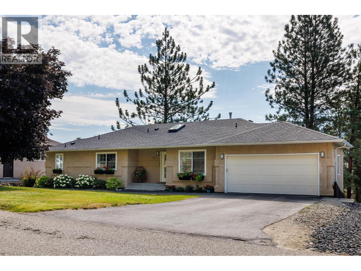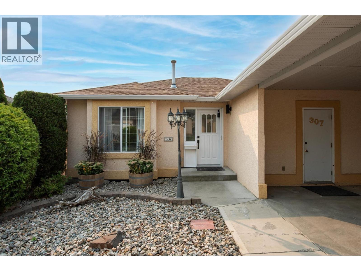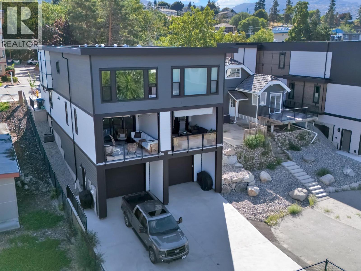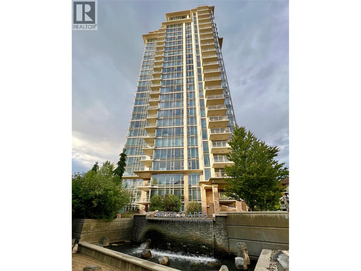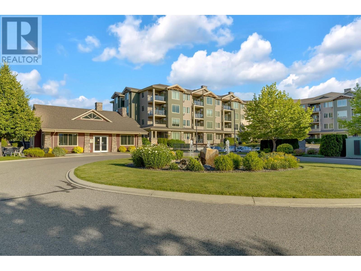1151 Sunset Drive Unit# 801
Kelowna, British Columbia
Downtown living meets Okanagan charm in this beautifully appointed 2-bedroom + den, 2.5-bath condo. The smart split-bedroom design ensures privacy, with each room offering a full ensuite. A chef-inspired kitchen features an oversized granite waterfall island, contrasting cabinetry with quartz counters, and laminate flooring throughout. Floor-to-ceiling windows enhance the spectacular southwest views of the lake, city, and mountains. Enjoy two secure, heated side-by-side parking stalls, a storage locker, and a wealth of amenities—hot/cold plunge pool, gym, lounge with full kitchen, BBQ terrace, meeting room, and bike storage. Set in a quiet, pet-friendly concrete building just steps from the beach, boardwalk, shops, and dining, this home offers the perfect blend of luxury, comfort, and convenience. (id:60329)
Royal LePage Kelowna
7691 Balfour Wharf Road
Balfour, British Columbia
First Time on the Market in Over 50 Years. This rare property combines space, potential, and an unbeatable location. Originally built decades ago and significantly expanded and renovated in the mid-1970s, this home is ready for a new owner to restore it to its former glory. Set on a usable 1.2-acre lot, the property enjoys direct access to an exceptional beach just across the street. The residence offers over 4,400 sq. ft. of total living space, featuring 4 bedrooms and 5 bathrooms (3 full, 2 half). The main level spans 2,624 sq. ft., including a generous primary suite with access to a massive deck overlooking the landscaped yard and impressive shop. The bright and spacious kitchen, dining, and living rooms are positioned at the front of the home to maximize natural light and provide beautiful lake views. On the lower level, you’ll find a large games room, a half bath, a sauna, and a storage room with exterior access. The front portion of the lower level was originally designed to accommodate an indoor pool, offering endless possibilities for future use. Outside, the 52’ x 40’ shop features two oversized doors—perfect for storing and maintaining heavy equipment, recreational vehicles, or a collection of toys. All of this is just steps from one of the area’s finest stretches of beach, making it an incredible opportunity for those seeking space, functionality, and a premier location. (id:60329)
Coldwell Banker Rosling Real Estate (Nelson)
197 Dauphin Avenue Unit# 8
Penticton, British Columbia
A rare find in a standout location! This immaculate 3-bedroom, 2-bathroom Moduline rancher-style home (built 2015) offers comfort, efficiency, and a bright, open layout—all just steps from Dauphin Park, without being inside the park itself. With thoughtful factory upgrades, and still feeling like new, this 1,152 sq ft home has just been freshly painted and features brand-new carpeting throughout. Retractable door screens and tinted windows also help the home stay cool in the hot summers. The welcoming and spacious great-room design includes a large living area that flows effortlessly into a modern kitchen with stainless steel appliances, extended breakfast bar, and generous cabinetry. Patio doors in the dining area lead to a newly painted, wrap-around deck—ideal for outdoor entertaining or relaxing in the Okanagan sunshine. The primary suite features a large ensuite with a 5-foot shower, while two additional bedrooms offer flexibility for guests, a home office, or hobbies. Outside, you’ll find a paved driveway with two open parking spaces and a low-maintenance yard. With decks on three sides, there’s always a perfect spot to enjoy the view, entertain, or unwind. Located just minutes from shopping, recreation, award-winning wineries, and the beaches of Skaha Lake, this is a home you won’t want to miss. All measurements approximate. Contact your Realtor® or the listing agent and book your private showing today! (id:60329)
Engel & Volkers South Okanagan
2022 Tremerton Drive
Kamloops, British Columbia
First time on the market, this Upper Sahali home has been loved and cared for by the same family since it was built. Immaculately maintained and never before offered for sale, it is a rare opportunity to own a property in one of Kamloops’ most sought-after neighbourhoods. Inside, you will find three bedrooms, three bathrooms, a spacious kitchen with an eat-in nook, and both living and family rooms. Central A/C keeps the home comfortable year-round and a brand new hot water tank has just been installed. The pride of ownership shows throughout. Everything has been kept in excellent shape, making this a rare opportunity to purchase a truly well-maintained home. The exterior is just as impressive, with a generous front driveway for parking, a landscaped backyard with mature trees, and a large garden that has been carefully covered to prevent weeds but could be brought back to life easily. Located down the block from one of the best elementary schools in Kamloops, McGowan Park Elementary, this home sits in a prime Upper Sahali location, one of the city’s most sought-after neighbourhoods. (id:60329)
RE/MAX Real Estate (Kamloops)
709 Houghton Road Unit# 303
Kelowna, British Columbia
This beautiful well maintained top-floor corner suite is filled with natural light giving it a bright and spacious feel from the moment you walk in! The thoughtful 2-bedroom, 2-bath layout is designed for privacy with bedrooms on opposite sides of the home. The primary suite is oversized - lots of space for furniture and decorating. Both bathrooms have been beautifully updated with modern finishes, adding style and comfort. Enjoy the enclosed sunroom- the perfect space to enjoy your morning coffee, casual dining, or simply soaking up the sunshine. The suite also includes a generous laundry room with extra space for a freezer, storage, or office space. Parking is underground and secure, with a large private storage room directly in front of the stall. Situated right on the Houghton Road cycle trail and only steps from shopping, transit, and Ben Lee Park, this home combines convenience with lifestyle. (id:60329)
Royal LePage Kelowna
3984 Finnerty Road
Penticton, British Columbia
OPEN HOUSE: Saturday September 13 11AM - 1PM. Perched high above the sparkling waters of Skaha Lake, this stunning 4-bedroom, 4.5-bathroom masterpiece offers over 3,000 sq ft of refined living space, built in 2018 with meticulous attention to detail. Designed to capture the essence of luxury Okanagan living, every angle of this home showcases unobstructed, sweeping west and south-facing views that will leave you breathless. A soaring entryway welcomes you, setting the tone for the open-concept design and contemporary sophistication that flows throughout. The main living area is an entertainer’s dream, featuring a wall of floor-to-ceiling windows and Euroline doors that flood the space with natural light while seamlessly blending indoor and outdoor living. Step out onto the expansive main balcony – the ultimate vantage point to watch the sun sink behind the hills and paint the lake with evening colours. The chef-inspired kitchen is as beautiful as it is functional, featuring high-end appliances, sleek cabinetry, and an oversized island perfect for hosting. Each of the bedrooms offers a private sanctuary, complete with its own ensuite bathroom for ultimate comfort and privacy. The primary suite is a true retreat – complete with its own private balcony, a lavish 5-piece ensuite featuring a deep soaker tub and a large shower. The home’s versatile design offers the potential for a self-contained main floor suite, ideal for guests, extended family, or as an income opportunity (id:60329)
Canada Flex Realty Group
115 Par Boulevard
Kaleden, British Columbia
***OPEN HOUSE - SATURDAY SEPT 13, 11-1.*** Tucked into the quiet community of St. Andrews on the Lake, just 15 minutes south of Penticton, 115 Par Blvd combines modern updates with everyday comfort. Fully renovated throughout, the home offers 2,451 sq. ft. across two levels, with four bedrooms, three bathrooms with heated floors, and a spacious primary suite. The kitchen is bright and functional, with new appliances, a built-in oven, and induction cooktop. A den, office, dedicated workshop, and large attic storage room add flexibility for both work and hobbies. Outside, a private patio, raised garden beds, and low-maintenance landscaping create a peaceful place to unwind. The community is at the heart of life here: golf with free evening play, a beautifully refinished pool, pickleball courts, a bistro, and gathering space for friends and neighbors. Surrounded by trails, quiet cycling roads, and the beauty of the Okanagan, this home offers a lifestyle that feels easy, active, and connected. Offered by The Aitkens Group. (id:60329)
Real Broker B.c. Ltd
1637 Birch Drive
Revelstoke, British Columbia
Welcome to one of Upper Arrow Heights’ most desirable locations — Birch Drive — where homes rarely come on the market. This spacious 5-bedroom, 2.5-bathroom family home offers the perfect blend of comfort, privacy, and potential, just 3 km from world-class skiing at Revelstoke Mountain Resort and the highly anticipated Cabot Golf Course. Property Features: Five generous bedrooms – ideal for families, guests, or home office use 2.5 bathrooms – including a large main floor and second floor bathrooms Bright, open-concept living and dining areas Giant partially covered deck – perfect for outdoor entertaining year-round Massive, fully fenced yard – ideal for kids, pets, or your dream garden Separate entrance to basement – excellent suite potential for in-laws or rental income Ample parking space – room in backyard for RVs, boats, sled trailers, and all your adventure gear Quiet, low-traffic street – perfect for family living and peace of mind This is a rare opportunity to own a family home in a quiet, well-established neighborhood surrounded by nature, recreation, and the best of Revelstoke's lifestyle. Call or text Sean to arrange viewing 250 814 7768 Open House Sept 13 2025 from 11am to 1pm. See you there. (id:60329)
Coldwell Banker Executives Realty
4495 Swaisland Road
Kelowna, British Columbia
Welcome to 4495 Swaisland Road – a beautifully maintained and truly unique home in Kelowna’s sought after Lower Mission. This residence offers the perfect balance of character, comfort, and functionality. Inside, you’ll find 4 spacious bedrooms, 3 bathrooms, and a layout designed for both everyday living and entertaining. The heart of the home is the large kitchen, seamlessly connected to a dining room that is flanked on both sides by two inviting living spaces—ideal for family gatherings or hosting friends. The bedrooms are generously sized, while the basement provides a versatile rec room, plenty of storage, and additional space to grow into. Step outside and enjoy the stunning yard spaces. The front yard offers beautiful curb appeal, while the backyard is a true extension of the living area with a large patio perfect for outdoor dining, BBQs, or evening relaxation. There’s an abundance of room for children or pets to play, all within a setting of mature landscaping and greenery. What truly elevates this property is its location in the Lower Mission. One of Kelowna’s most loved neighbourhoods. Here, tree lined streets and a welcoming community atmosphere meet modern convenience. You’re just minutes from Okanagan Lake beaches, excellent schools, recreation facilities, boutique shopping, and an array of restaurants and cafes. Families are drawn to the area for its safe, walkable feel, while professionals and retirees alike appreciate the lifestyle and amenities right at their doorstep. (id:60329)
Real Broker B.c. Ltd
371 Montego Road
Kamloops, British Columbia
OPEN HOUSE SAT. Sept.13 11am -1pm Pool Paradise ! In ground pool. hot tub, sauna, amazing decks on just under a private 1/4 acre in family friendly, and very safe, community of Rayleigh. This 3 bedroom split level home is very bright and open with plenty of natural light. Spacious living area up and bonus family room on lower level (currently used as 4th bdrm) make this a perfect family space. Only one block to Rayleigh elementary school, 12 minutes to downtown and 30 minutes to Sun Peaks Resort. Plenty of updates including kitchen, decks, pool liner, sauna, and a fully redone driveway with huge parking area and oversized garage. Huge covered deck off master bedroom and covered patio w/hot tub below. Basement has 1 bedroom mortgage helper with separate entrance. Must be seen. Call for private showing. (id:60329)
Coldwell Banker Executives Realty (Kamloops)
217 Franklyn Road Unit# 8
Kelowna, British Columbia
Why rent or buy a condo when you can have your own front door, fenced yard, and private outdoor space? This updated 2 bedroom, 1 bathroom townhouse offers comfortable living in a central yet quiet location. Inside, you’ll find new flooring, baseboards, a modern front door, patio door, dishwasher, sink, and faucet which were all updated this year. Comfort is taken care of with a new upstairs AC unit and smart heating thermostat, while outside features include a brand-new shed and private fenced yard. Parking is a breeze with a designated stall (and option for a second if available), plus ample extra parking on the street. Step outside and enjoy being just a short walk to Ben Lee Park, IGA, McDonald’s, Tim Hortons, and Wings, with downtown only a 10-minute drive away. Quietly tucked just off Hwy 33, this home strikes the perfect balance between convenience and privacy. (id:60329)
Stonehaus Realty (Kelowna)
3733 Casorso Road Unit# 103
Kelowna, British Columbia
Welcome to Mission Meadows – one of Kelowna’s most sought-after developments. Perfectly situated near shopping, golf courses, schools, the H2O recreation centre, and the beach, this community combines both convenience and lifestyle. Residents also enjoy access to on-site amenities, including a fitness room and meeting space. This beautifully maintained one-bedroom, one-bathroom ground-floor condo shows true pride of ownership with recent updates and fresh paint throughout. The larger kitchen offers an abundance of modern cabinetry and a functional layout that flows seamlessly into the open living space. Step outside to your private balcony, ideal for entertaining or simply relaxing. Additional features include secure underground parking and a storage locker for added peace of mind. With no stairs to navigate, this home is suitable for all ages. Whether you’re a first-time buyer, downsizer, or investor, this property presents a fantastic opportunity in a prime location. (id:60329)
Macdonald Realty Interior
Macdonald Realty
1337 Bentien Road
Kelowna, British Columbia
**MORTGAGE HELPER - HOME WITH LEGAL SUITE**. Beautifully cared-for single-family home in sought-after Toovey Heights, thoughtfully updated for comfort and style. The modernized kitchen boasts quartz countertops and stainless steel appliances, while the living room features arch-topped windows facing the lake, creating an intimate and inviting vibe. Step out onto the west-facing deck and enjoy panoramic lake views, perfect for relaxing or entertaining. The private yard, surrounded by cedar trees for added privacy, is a gardener’s dream with peach, Honeycrisp apple, and apricot trees, along with a raspberry bush, strawberry patch, and walnut trees. On warm Okanagan days, cool off in your swimming pool and soak up the sunshine. Inside, the ensuite bathroom offers spa-like relaxation with travertine tile and a jetted tub. A fully legal suite provides mortgage-helper potential or multi-generational living, making this home both beautiful and practical. Nestled in Toovey Heights, a true Kelowna hidden gem with no thru-traffic, you’ll love the peaceful setting while staying close to everything. Black Mountain Golf Club is just minutes away, Big White Ski Resort is only 40 minutes from your doorstep, and Kelowna International Airport is a short 12-minute drive, offering unmatched convenience. With stunning lake views, updated interiors, income potential, and a lush private yard, this Toovey Heights property is ready to welcome its next owners. (id:60329)
Engel & Volkers Okanagan
300 Drysdale Boulevard Unit# 17
Kelowna, British Columbia
Welcome to one of the best-appointed units at The Grove—this 3-bed, 3-bath townhome is tucked away on the quiet side of the complex, offering rare dual access convenience. Thoughtfully designed with families, investors, or first-time buyers in mind, this home features a bright, open-concept layout with high end finishes such as engineered hardwood flooring, a custom kitchen finished with European granite countertops and stainless steel appliances. Enjoy seamless indoor-outdoor living with a sun-filled deck off the kitchen and a fully fenced front courtyard patio—a rare feature reserved for select outer units in the complex, perfect for morning coffee or relaxing evenings. Upstairs offers 3 full bedrooms, including a generous primary with a walk-in closet and private ensuite. The oversized double tandem garage provides more storage than you’ll know what to do with. Plus, this pet-friendly complex allows either two dogs/cats, or one of each—with no size restrictions. Low-maintenance living with affordable strata fees and professionally landscaped grounds. Located just steps to shopping, parks, Watson Elementary School, Knox Middle School, and quick drive to UBCO. There is tons of street parking right outside your private entrance—ideal for guests or for extra vehicles. Quick possession possible. Modern, quiet, and move-in ready—this is North Glenmore living at its best. Message today to book a viewing. (id:60329)
Real Broker B.c. Ltd
2343 Mcgoran Place
Merritt, British Columbia
Welcome to this beautifully updated 5-bedroom, 3-bathroom home, perfectly situated in one of the area's most sought-after neighbourhoods. Offering gorgeous views and a fresh, bright interior, this home is completely turn-key and ready for you to move in and enjoy. Step inside to discover thoughtful updates throughout, creating a warm and inviting atmosphere. The spacious layout flows seamlessly onto a sun deck ideal for summer BBQs, relaxing with a coffee, or simply taking in the view. Love to garden? You’ll appreciate the large enclosed garden space, perfect for growing your favorite flowers or veggies, plus a dedicated garden shed to keep your tools organized. Additional features include RV parking, a one-car garage, and convenient access to the backyard. Whether you’re upsizing, relocating, or looking for the perfect place to settle down, this home checks all the boxes. Don't miss out on this incredible opportunity to own this home. (id:60329)
RE/MAX Legacy
555 Rowcliffe Avenue Unit# 307
Kelowna, British Columbia
Centrally located yet in a quiet location walking distance to the beach, and all of downtown Kelowna's amenities. Rowcliffe park which is a 55+ building, is right across the street with walking paths and a community garden. This move in ready 2 bed 2 bath condo has had some nice updates including kitchen and bathroom quartz countertops, flooring, lighting, and appliances. (id:60329)
RE/MAX Kelowna
154 Echo Ridge Drive
Kelowna, British Columbia
Beautiful 2-storey partial walkout in Wilden with a legal 1-bed/1-bath suite. Over 3,100 sq.ft. of living space with 6 bedrooms and 4 bathrooms: one on the main, three upstairs, a fifth down, plus the suite. The main floor offers 9' ceilings, laminate flooring, a spacious laundry room with storage, and a chef’s kitchen with gas range, black stainless appliances, built-in wall oven and microwave, quartz countertops, and a walk-through pantry connecting the kitchen to the laundry room. Just off the kitchen is a bar area with wine cooler, while the living room centers on a gas fireplace with floor-to-ceiling tile surround. Upstairs, the primary bedroom has a large walk-in closet and ensuite with tiled walk-in shower, double vanity, and tiled floors. Two additional bedrooms share a full bath with tiled tub/shower, plus a linen closet between them. The lower level adds a fifth bedroom and mechanical room alongside the bright suite with vinyl flooring, dishwasher, microwave, fridge (no stove), 4-pc bath with quartz counter, pot lights, and large window. Outdoor highlights: extended partially covered patio with gas BBQ hookup, hot tub rough-in and partially fenced yard. Oversized partial-tandem double garage with EV charger, storage & side yard access. From your doorstep, enjoy hiking and biking trails, Knox Mountain East Park, and Blair Pond Park with tennis courts, playground, and winter skating. Only 10 minutes to groceries and amenities, and just 15 minutes to downtown Kelowna. (id:60329)
RE/MAX Kelowna
310 Yorkton Avenue Unit# 1
Penticton, British Columbia
OPEN HOUSE: SATURDAY, September 13. 11am-12:30pm. Welcome to Skaha Village – Where Comfort Meets Convenience! Step into this beautifully updated corner unit townhome with breathtaking west-facing mountain views. With BRAND NEW VINYL FLOORING, PLUSH CARPET ON THE STAIRS, FRESH PAINT, AND CUSTOM BASEBOARDS, every detail has been thoughtfully upgraded for style and comfort. The kitchen boasts a custom pantry, new light fixtures, and a BRAND NEW DISHWASHER—perfect for easy living. New sliding doors and windows on the main floor bring in plenty of natural light. Don’t forget to check out the sleek new slate tiles in the bathroom and foyer. Upstairs, you’ll find three spacious bedrooms with the master having custom closets, new window AC unit, and an attic space that adds extra storage, a rare and valuable bonus. Ideal for a young family, retirees, or savvy investors, this home is in a pet-friendly complex with no age restrictions and long-term rentals allowed. Enjoy summer days at the outdoor swimming pool surrounded by lush, cascading gardens. The strata fee includes radiant heat, hot water, snow removal, and meticulous maintenance of the grounds. Located just minutes from Skaha Beach, parks, and local amenities, this is more than a home—it's a lifestyle. Don’t miss your chance to own a move-in-ready gem in one of Penticton’s most welcoming communities. (id:60329)
Exp Realty
98 Okanagan Avenue Unit# 59
Penticton, British Columbia
OPEN HOUSE. SATURDAY, September 13. 11am - 12:30pm. Exceptional Living in The Pines. Discover effortless living in this beautifully maintained home on a corner lot that includes 3-bedroom, 2-bath. Move in ready! Vaulted ceilings and abundant natural light enhance the spacious kitchen with eating bar and generous living areas. The primary suite offers a peaceful retreat with walk-in shower and double closets. Step outside to your professionally landscaped oasis with full irrigation, multiple seating areas, a fenced garden space, custom wood shed, large fenced deck, and BBQ gas hookup — perfect for outdoor entertaining. Stay comfortable year-round with a brand new AC unit. Located in a sought-after adult-only community with clubhouse, treed common areas, and excellent on-site management. Enjoy walkable access to shopping, dining, and transit. One small pet permitted with park approval. A perfect blend of comfort, convenience, and care-free living — schedule your private viewing today. (id:60329)
Exp Realty
4751 5th Avenue Sw
Salmon Arm, British Columbia
Rare opportunity to acquire a large industrial acreage in close proximity to the Trans-Canada Highway and just outside the fast growing community of Salmon Arm. Versatile split zoned parcel with both M-1 General Industrial and M-5 Salvage Yard zonings which permit a wide range of industrial uses including all the automotive uses, metal fabrication, welding, salvage yard and other heavy-duty industrial uses. The land comes improved with a +/- 5,400 SF industrial building with fully engineered heavy metal framing & corrugated metal cladding shop area with 12 by 12 bay door. Front desk and office space is drywalled and insulated with an additional separate heated area + an additional +/- 900 SF fully insulated shop with metal cladding & two (2) 12 by 12 drive through bay doors that allow for smooth passage of vehicles from the shop to the main building. The land is benched towards the back of the acreage with many flat areas for building sites. Most of the site is unimproved and would make a superb redevelopment site. Build your own building on a portion of the site and create lease income from surface storage and existing improvements or redevelop the entire site. Equally well suited for owner/user and investment purposes. Larger scale heavy-industrial zoned acreages like this rarely come to market. Being offered at $336,439 per acre. (id:60329)
Nai Commercial Okanagan Ltd.
930 Stagecoach Drive Unit# 17
Kamloops, British Columbia
Nestled in the highly sought-after Bachelor Heights community, this spacious 4-bedroom, 2.5-bath townhouse offers an exceptional combination of comfort, functionality, and style. The open-concept main floor seamlessly integrates the living, dining, and kitchen areas, creating a bright and welcoming environment that is ideal for both entertaining and day-to-day living. From the main level, step out onto the deck to enjoy sweeping valley and mountain views, a perfect setting for outdoor dining and relaxation. The upper floor is thoughtfully designed, featuring a generous primary suite with a walk-in closet and a full ensuite bath. Two additional bedrooms and a well-appointed 4-piece main bathroom provide comfortable accommodations for family or guests. The finished basement enhances the home’s versatility, offering a fourth bedroom, utility room, and a combined family and laundry room with walk-out access to the fully fenced backyard. A side gate provides easy access from the yard to the front of the property. Additional features include central air conditioning, a single-car garage, and an economical bare land strata permitting pets and rentals (with restrictions). Guest parking is available. Stagecoach Park is nearby, offering convenient access to green space and recreation. All measurements are approximate and should be verified if important. Quick possession is available, making this a rare opportunity to move in and enjoy right away—book your showing today. (id:60329)
Royal LePage Westwin (Barriere)
4492 Swaisland Road
Kelowna, British Columbia
Welcome to 4492 Swaisland Road, a meticulously maintained home in the heart of Kelowna’s highly desirable Lower Mission. Ideal for families, retirees, or entertainers, this residence offers the perfect blend of comfort, functionality, and lifestyle in one of the city’s most walkable neighbourhoods! Just steps from beaches, parks, schools, coffee shops, local markets, and incredible restaurants. Pride of ownership is evident throughout this property, which has been lovingly cared for by its original owners. The home features three generously sized bedrooms and three bathrooms, all thoughtfully laid out for everyday living. Upstairs, you'll find all three bedrooms, including a spacious primary suite complete with a walk in closet and large ensuite, plus a full bathroom and two additional bedrooms. The main floor offers a bright and welcoming atmosphere with a beautifully updated kitchen, inviting living spaces, and direct access to a fully landscaped backyard. Perfect for entertaining, summer bbq's, gardening, or simply unwinding in your private outdoor oasis. The basement has a large recreation room and abundant storage, perfect for a media room, kids’ zone, or home gym. This is a home that truly has it all in one of Kelowna’s most sought after locations. (id:60329)
Real Broker B.c. Ltd
411 Aberdeen Drive Unit# 25
Kamloops, British Columbia
**Open House Saturday September 13th 11am-1pm**Unit 25 at Forest Hills is a spacious multi level townhome backing onto plenty of walking trails with views of the Knutsford Hills from the kitchen. This home boasts two large bedrooms, two full bathrooms (plus a 3rd half bath) and a hobby room (den) with storage through the garage. Features include a mix of hardwood and tile, 10.5' ceilings in the dining and living room with great natural lighting, gas fireplace, large walk in closet, jacuzzi tub in the ensuite and two outdoor patios. Parking for two vehicles, including the single car garage. Visitor parking near unit. All appliances (fridge, stove, dishwasher, washer and dryer) included, as well as Central Vacuum and Central Air-Conditioning. Pets and rentals allowed with restrictions, Buyer to confirm rental list. All measurements approximate. (id:60329)
Brendan Shaw Real Estate Ltd.
272 Green Avenue W Unit# 208
Penticton, British Columbia
This lovely, 2nd floor, west facing 2Bd 2Ba condo is impeccably clean, has hardwood and laminate floors through out and is freshly painted with some new appliances. Low Strata Fee. Quick Possession. Great Neighbors. Quiet building. Close to shopping, restaurants, beach. Same owner since the property was built in 1990. With it's bright and airy atmosphere, the spacious living room, kitchen and dining area provides an excellent space for entertaining guests or enjoying friends and family time. Two good sized bedrooms with big closets and lots of natural light. The primary bedroom features a generous ensuite bathroom. A very large, glass enclosed balcony adds to year-round living space that's perfect for enjoying morning coffee or an evening beverage when the weather turns chilly. Amenities include social/games room, gym area, a garden plot, and RV Parking based on availability. It's a short walk to Skaha Lake, Walmart, pubs, restaurants and more! Don't miss out on this chance to make it yours! 55+ Quick possession available! No pets. (id:60329)
Royal LePage Locations West
1403 Notch Hill Road
Sorrento, British Columbia
1 TITLE WITH 2 HOMES & 2 ADDRESSES! This 145.21 acre mixed farm is 100% in the ALR & has been in the same family for 4 generations! It consists of self-irrigating lower fields along a fork of Newsome Creek, as well as hilltop pastures and hayfields that overlook Shuswap Lake. An older 3 Bed/2 Bath farmhouse (1937), 32 x 64’ Shop with 14 x 64’ Carport, & a Pumphouse are located on lower section. Uphill find the gorgeous 3627 sq ft custom-built 3 Bed / 4 Bath Hammer Beam Timberframe home surrounded by gardens. Features of this home include bright Kitchen with quartz counters, custom cabinetry & bay window, Living Room with vaulted ceilings & floor to ceiling windows anchored by a massive 2 sided fieldstone fireplace, huge main floor Primary Bedroom Suite with 5 pc Ensuite & W/I closet, & downstairs, a summer kitchen, a sauna, & a soundproof studio room...just to name a few. All sliding doors are 8 feet wide to admit both the light & the views! 30 x 40’ heated Shop with 8 x 8' O/H door & 10' ceilings, huge 70 x 90' Barn featuring loose stalls, tack room, lockable garage, & lean-to storage, Chicken Coop, Bunkhouse, Woodshed, plus concrete floor & footings with rebar already prepared for construction of a 36 x 50’ detached Garage. Located in the historic community of Notch Hill in a fertile East-West facing valley. Paved road access just a few minutes off the TCH at Sorrento. (id:60329)
Fair Realty (Sorrento)
665 Cook Road Unit# 383
Kelowna, British Columbia
This is a fantastic detached home for sale in the highly sought-after Somerville Corner, nestled in a quiet cul-de-sac within the desirable Lower Mission area. This property offers a serene living experience in a lovely, quiet neighborhood. This home boasts three spacious bedrooms and two full bathrooms on the upper floor. The main floor features a comfortable living room, dining room, kitchen, family room, a convenient half bathroom, and a laundry area. One of the highlights of this property is its private, fenced backyard, offering ample greenspace perfect for children, pets, or simply relaxing on warm summer days. The backyard provides plenty of room for activities and enjoyment. Recent upgrades to the home include fresh paint throughout, an air conditioning unit replaced in 2022, a hot water tank replaced in 2021, and new carpet installed within the last few years. The property also includes a two-car garage. Somerville Corner is a pet and family-friendly community that features its own park and playground. Residents can also enjoy easy access to the Mission Greenway, walking and biking trails, the beach, and the H2O Adventure + Fitness Centre. The development also benefits from low strata fees. All measurements for the property have been taken from iGUIDE. (id:60329)
RE/MAX Kelowna
191 Hollywood Road S Unit# 522
Kelowna, British Columbia
Modern 1 Bedroom Condo in SoHo Kelowna Welcome to SoHo Kelowna, a contemporary 5-storey building in the heart of Rutland Urban Centre. This 692 sq. ft. 1-bedroom, 1-bathroom condo offers stylish, low-maintenance living with an additional 70 sq. ft. private patio. Enjoy an open-concept layout with engineered vinyl plank flooring, a spacious bedroom with walk-in closet, and a sleek kitchen featuring quartz countertops, ceramic cooktop, French door fridge, and sit-up island. Amenities include a fitness centre and rec room, with countless shops, restaurants, and transit options nearby. Ideal for first-time buyers, students, or investors looking for a modern, move-in-ready home in a growing neighbourhood. (id:60329)
Stonehaus Realty (Kelowna)
Sutton Group-Alliance R.e.s.
9652 Benchland Drive Unit# 306
Lake Country, British Columbia
Welcome to ZARA at Lakestone – where luxury and lifestyle meet. This stunning, brand-new 3rd floor home offers unobstructed Okanagan Lake views. Designed for entertaining, the open-concept 3-bedroom, 2.5-bath layout features a gourmet kitchen w/rich cabinetry, gas stove, high-end appliances, built-in wine bar, & dual-zone fridge. Expansive windows flood the living space w/natural light, while the cozy fireplace invites you to relax and take in the views. The primary suite is a true retreat w/private patio access, walk-in closet & spa-inspired 5-piece ensuite w/soaker tub & heated floors. The 2nd bedroom features floor-to-ceiling windows, walk-in closet & ensuite. A 3rd bedroom or den adds versatility. Includes PARKING for 2 VEHICLES & storage locker. ZARA allows short-term rentals in up to 30% of building -an exceptional opportunity for lifestyle buyers & investors. One of the standout features is the expansive 400 sq ft private deck, perfect for entertaining or soaking in the scenery. Life at ZARA means resort-style living: infinity-edge pool, hot tub, future restaurant with patio, steam room, sauna, co-working space, and fitness centre. FULLY FURNISHED —turnkey and ready for you to embrace the quintessential lake life. Steps to 28 km of trails, 5 minutes to shopping and wineries, & 15-20 minutes to Airport, Downtown Kelowna, and UBCO. Live where luxury, lifestyle, and investment potential meet – ZARA at Lakestone. Buyer to verify suitability. Price + GST. (id:60329)
Coldwell Banker Executives Realty
9654 Benchland Drive Unit# 409
Lake Country, British Columbia
Welcome to Zara at Lakestone! 4th floor corner unit overlooking the pool, lake and mountains this unit boasts an absolute prime location!! This thoughtfully designed 2 bedroom (could be a Den as there is no closet) 1 bathroom condo features a chef-inspired kitchen with a large island, complemented by a custom wine bar complete with a wine fridge, display shelving, and wine rack. Enjoy cozy evenings by the electric fireplace or step outside to the spacious balcony showcasing scenic mountain views, BBQs permitted! The primary suite includes a generous walk-through closet, and the unit is equipped with a stacker washer & dryer. Included is secure underground parking and a private storage locker. Zara welcomes up to two pets (dogs and/or cats) with no size or weight restrictions, and short-term rentals are allowed (with restrictions) – making this a versatile investment or personal retreat. Experience the best of lakeside resort living at Zara! As Lakestone’s only premium condo development, Zara blends sophisticated architecture with the natural beauty of its lakeside surroundings and offers access to resort-style amenities. Nestled amongst award-winning wineries, fruit orchards and minutes to Predator Ridge Golf Course. (id:60329)
RE/MAX Kelowna
1893 Sandstone Drive
Penticton, British Columbia
OPEN HOUSE SAT. SEPT. 13TH 10:30AM-12NOON. ENTERTAIN IN STYLE IN THIS ONE-LEVEL WALKOUT RANCHER. Set above the city in Penticton’s sought-after West Bench neighbourhood, this East-facing rancher offers panoramic views of Okanagan Lake, Munson Mountain, & the city skyline - your own private slice of paradise! This 3 bed, 2 bath home offers over $30K in recent upgrades & features a bright, open-concept floor plan with hardwood flooring throughout. The spacious living room with gas fireplace, dining area, & a large kitchen with gas stove all take full advantage of the stunning lake views. Step out onto the expansive deck - perfect for entertaining or soaking in the sun. Then wander into the beautifully landscaped, fully fenced backyard ideal for kids, pets, gardening, or simply relaxing – there are endless possibilities here! The comfortable family room adds extra space to unwind, while the generous primary suite features a 5pc ensuite & walk-in closet. Two additional bedrooms, a 4pc main bath, a large laundry room, & a double garage with high ceilings & mezzanine storage complete the package. Located in a quiet, family-friendly community just minutes from Okanagan Lake & downtown Penticton. Residents enjoy access to a large playground, outdoor hockey rink, & nearby trails for walking, biking, & exploring. Bonus No Speculation Tax here! Total sq.ft. calculations are based on the exterior dimensions of the building at each floor level & inc. all interior walls & must be verified by the buyer if deemed important. (id:60329)
Chamberlain Property Group
9652 Benchland Drive Unit# 202
Lake Country, British Columbia
Live the Active Okanagan Lifestyle in Lakestone at Zara! Welcome to your brand-new 2-bedroom, 2-bathroom condo located in the heart of the world-class Lakestone community—designed for those ready to embrace a vibrant, active lifestyle. With over 1,000 square feet of stylish, low-maintenance living, this unit comes detailed with a luxurious kitchen draped in stone style quartz & centered around an entertaining island. You will love the gas range and feature wine wall with built in beverage cooler. Enjoy your morning coffee in the sun on your over-sized private patio. Added bonus...just steps from the pickleball courts—perfect for those who play daily or are ready to join the fun! Enjoy the resort-style amenities including a fitness centre, steam room & sauna, lakeview infinity edge pool & hot tub all thoughtfully designed to elevate your lifestyle. Whether you're hiking or biking the 25+ km of scenic trails, sipping wine at nearby vineyards, or relaxing at home, every day here feels like a getaway. Zara will also allow for short term rentals up to 30% of the building if you are a looking for a great investment property that will cash flow. You’ll love the convenience of your own secure underground parking stall, private storage locker, & being only 10 mins to the Kelowna Airport, local orchards, shopping & more. Whether you're downsizing or just starting a new chapter, this is the perfect blend of comfort, community, and Okanagan beauty. Price is + GST (5%). (id:60329)
Cir Realty
2084 Linfield Drive
Kamloops, British Columbia
Welcome to 2084 Linfield Drive – a stunning new build located in the desirable Aberdeen Highlands. This beautifully designed home offers over 3,000 sqft of modern living space, including a self-contained 2-bedroom, 1 bath legal suite with private laundry. Thoughtfully laid out, the main living level features 3 spacious bedrooms, 2 bathrooms, and soaring 10.5’ ceilings with a bright, open-concept great room anchored by a custom gas fireplace. The designer kitchen is highlighted by a walk-in pantry, gorgeous appliance package and flows seamlessly into the dining and living areas, with access to a spacious deck perfect for entertaining. The luxurious primary suite includes a large walk-in closet and elegant ensuite with dual sinks and a walk-in shower. This level is completed with a convenient laundry area featuring tons of built in cabinetry and an abundance of storage. Downstairs, you’ll find a 4th bedroom, a half bath, and a generous foyer entry, along with a double garage all for upstairs use. The self-contained 2-bedroom legal suite with private entrance, full kitchen, in-suite laundry, is perfect for multi-generational living or income potential. Modern exterior finishes with beautiful curb appeal in this gorgeous home located in a growing neighborhood close to schools, parks, and shopping. This home offers quality, comfort, and value in one of Kamloops’ most sought-after communities. Fully landscaped and appliances installed. (id:60329)
Exp Realty (Kamloops)
1308 Cedar Street Unit# 7
Okanagan Falls, British Columbia
DEVELOPER SUMMER SPECIAL!! Take advantage of this list price Lemonade Lane is getting ready to kick off Phase 3. Surrounded by the striking landscapes Lemonade Lane is a serene community that offers a peaceful retreat from the hustle and bustle of urban life. This townhome is our premium 3 bedroom, 3 bathroom with a double car garage home. This home is a Scandinavian farmhouse-inspired townhome located in Okanagan Falls. Just a short driving distance to award-winning wineries, world class golf course, Apex Ski Resort and the City of Penticton. This home features a modern and relaxing atmosphere with 9 ft ceilings on the main level of living providing an open concept with natural light. Take advantage of the bright and airy kitchen space perfect for family nights or entertaining. The bathrooms are in a wood and stone blend with tile wrapping from the floors onto the walls. Located upstairs are 3 spacious bedrooms with same level laundry. Don't forget about the outdoor space, enjoy BBQs and family fun. Contact the listing broker for a full information package. (id:60329)
Parker Real Estate
770 Argyle Street Unit# 105
Penticton, British Columbia
*PUBLIC OPEN HOUSE | SATURDAY SEPTEMBER 13th | 10:00am to Noon* This bright & modern 1,541 sf 3 storey townhouse is finished with 3 bedrooms and 2.5 baths. An open-concept main floor showcases a luxury kitchen with an upgraded appliance package and beautiful quartz counters. The living room features an electric fireplace by Dimplex. The large slider patio door lets in lots of natural light and leads you to the large covered deck with room for a bbq and ample seating. White Dove painted walls with an accent of Revere Pewter are warm and inviting. The complimentary light gray cabinets and stunning quartz countertops pair well with any fabrics and furnishings making this home customizable for your liking. The third floor consists of your 3 bedrooms, primary ensuite, 1 full bath and a laundry closet. The primary bedroom is complete with an ensuite, that includes a tiled shower. A convenient full sized stacked washer & dryer are accessible from all bedrooms. The lower level has your spacious single car garage, foyer, entry closet & access to the spacious, fenced backyard. Garage comes pre wired for an electric car charger! Located within walking distance of local coffee shops, breweries, Okanagan Lake, and the hustle and bustle of Penticton's downtown core! Only a 15 minute walk to Okanagan Lake, there is something special that appeals to everyone! Peace of mind with a 2/5/10 Year New Home Warranty this home is scheduled for completion late 2025. (id:60329)
Royal LePage Locations West
770 Argyle Street Unit# 107
Penticton, British Columbia
*PUBLIC OPEN HOUSE | SATURDAY SEPTEMBER 13th | 10:00am to Noon* This bright & modern 1,513 sf 3 storey townhouse is finished with 3 bedrooms and 2.5 baths. An open-concept main floor showcases a luxury kitchen with an upgraded appliance package and beautiful quartz counters. The living room features an electric fireplace by Dimplex. The large slider patio door lets in lots of natural light and leads you to the large covered deck with room for a bbq and ample seating. White Dove painted walls with an accent of Revere Pewter are warm and inviting. The complimentary light gray cabinets and stunning quartz countertops pair well with any fabrics and furnishings making this home customizable for your liking. The third floor consists of your 3 bedrooms, primary ensuite, 1 full bath and a laundry closet. The primary bedroom is complete with an ensuite, that includes a tiled shower. A convenient full sized stacked washer & dryer are accessible from all bedrooms. The lower level has your spacious single car garage, foyer, entry closet & access to the spacious, fenced backyard. Garage comes pre wired for an electric car charger! Located within walking distance of local coffee shops, breweries, Okanagan Lake, and the hustle and bustle of Penticton's downtown core! Only a 15 minute walk to Okanagan Lake, there is something special that appeals to everyone! Peace of mind with a 2/5/10 Year New Home Warranty this home is scheduled for completion late 2025. (id:60329)
Royal LePage Locations West
3257 Juniper Drive
Naramata, British Columbia
OPEN HOUSE SATURDAY SEPT. 13TH 10:30AM-12NOON. Embrace Serene Living on the Naramata Bench! Perched in the mountains & surrounded by acres of conservation land, this 3,213sqft 4bdrm, 4bthrm family home offers the perfect balance of elegance & comfort. Enter through the grand foyer & step down into the sunken living room, where a cozy gas fireplace & new vinyl plank flooring create a warm, inviting atmosphere. The formal dining area flows into the bright, spacious kitchen, complete with a wall oven, new induction cooktop, new fridge, new porcelain tile countertops, & a generous walk-in pantry. Nearby, the eating area & large family rm with a 2nd gas fireplace. Upstairs, the grand staircase leads to the primary retreat, showcasing beautiful views of Okanagan Lake & a private terrace. The primary includes a gas fireplace, walk in closet, spa like ensuite with a jetted tub, shower, & double vanity. 2 additional spacious bdrms each have their own bthrms, along with a versatile den or potential 4th bdrm. The outdoor living space features a patio with a gazebo, a gas BBQ hookup, & the soothing sounds of a seasonal creek, an ideal spot for relaxation & entertaining. Additional highlights include a large double garage, plum & apple trees, & wildlife fencing for added privacy. Close to the KVR trail & just a short drive to the beaches & renowned wineries. (id:60329)
Chamberlain Property Group
12432 Victoria Road S
Summerland, British Columbia
Step into this beautifully renewed character home, where timeless charm meets thoughtful upgrades. Perfectly positioned just steps from downtown Summerland and all amenities, this bright and spacious home offers a rare blend of convenience and privacy. Mature trees, lush landscaping, and a secluded courtyard create a serene retreat, while the 0.26-acre lot provides an abundance of outdoor living space. Inside, high ceilings, natural light, and generous room sizes give the home a grand, welcoming feel. Many period details remain, now complemented by modern comforts like engineered hardwood flooring and new windows. The formal living room features a gas fireplace framed by stained glass windows, and the kitchen offers new cabinetry, appliances, and a cozy breakfast nook overlooking the courtyard. The dining and living areas flow together beautifully for relaxed gatherings. The main floor includes an oversized primary bedroom, a spacious den that could be converted back into a bedroom, and a fully renovated waterproofed bathroom with walk-in shower. Upstairs, you’ll find two additional bedrooms & second updated bathroom. Storage is plentiful with a detached garage & storage room off the laundry. The home’s enclosed porch provides a charming and practical entry. Recent upgrades also include fresh landscaping, new garage roof, and an upgraded water line. This is an exceptional opportunity to own a move-in-ready home in one of Summerland’s most walkable and sought after locations. (id:60329)
RE/MAX Orchard Country
1075 Sunset Drive Unit# 1902
Kelowna, British Columbia
Discover this freshly painted, and ready to move in condo in one of Kelowna's most coveted developments – Waterscapes Skye Tower. This 2-bedroom and den condo has not only been freshly painted, but comes with new carpets in both bedrooms and some updated light fixtures. The living areas had also been previously updated with engineered flooring. This condo offers breathtaking views of the lake and Knox Mountain. The kitchen boasts granite countertops and tiled flooring and seamlessly flows into the open living and dining area with the engineered hardwood flooring, leading to one of the more expansive decks in any condo. The Primary bedroom, features a walk-in shower, soaker tub, and marble counters with double sinks. There is also the convenience of a spacious walk-in closet. The second bedroom is strategically positioned on the opposite side of the condo, ensuring enhanced privacy. The den serves as an ideal space for a home office or versatile use. Waterscapes elevates your lifestyle with a large host of amenities, including a fully equipped fitness centre, swimming pool, two inviting hot tubs, a BBQ area, and an amenities room complete with TVs, pool tables, and a kitchen. Suites are also available for rent, catering to visiting guests. Walking distance to downtown, the beach, restaurants, shopping, the casino, theatre and arena. You will love the Waterscapes lifestyle. (id:60329)
Realty One Real Estate Ltd
Royal LePage Kelowna
6142 Eveningstar Close
Oliver, British Columbia
*PUBLIC OPEN HOUSE | SATURDAY SEPTEMBER 13th | 10:00am to Noon* This well-maintained corner-lot home offers updates where they matter most, including a brand-new roof and flooring (2025), hot water tank (2023), furnace and kitchen remodel with newer appliances (2021), plus updated windows! Bright and inviting, the main floor features a spacious living room with fireplace, open dining area with deck access, a kitchen with ample built-ins, dual-fuel stove with gas cooktop and electric double oven, a primary bedroom with 2pc ensuite, two additional bedrooms, and a 4pc bath. The lower level expands your living space with a large rec room with fireplace, two more bedrooms, office/den space, 4pc bath, large laundry room and garage access. Enjoy mountain views, a fully fenced backyard with covered deck, RV/boat parking, and loads of extra parking in addition to the attached single garage. All set on a 0.21-acre lot, this property offers both comfort and function in a highly versatile layout. Contact the listing agent to view! (id:60329)
Royal LePage Locations West
1075 Sunset Drive Unit# 906
Kelowna, British Columbia
Enjoy lake, city and mountain views from the 9th floor in Skye Tower at Waterscapes. The lake facing patio overlooks the water, giving you front-row seats to the Okanagan dream. No need to leave home or miss the fireworks! The kitchen is perfect for cooking and entertaining, featuring granite countertops, stainless steel appliances, a gas stove, and bar-style seating. Floor-to-ceiling windows fill the living and dining areas with natural light while showcasing those incredible views. Both bedrooms are generously sized, a rarity in newer builds. The primary bedroom includes a walk-in closet and a full ensuite with dual sinks and stone countertops. You’ll also find an updated washer and dryer, plus a full second bathroom with a walk-in shower. Being in a concrete tower means added peace and quiet compared to wood-frame buildings. Waterscapes offers a lifestyle as much as a home. The community is pet-friendly, allowing two dogs of any size (no vicious breeds), and includes resort-style amenities: an outdoor pool, two hot tubs, a BBQ area, a fully equipped gym, pool tables, and a rentable guest suite for visitors. Living here means being in the heart of Downtown Kelowna, just steps from the beach and within walking distance of restaurants, the cultural district, the arena, groceries, the library, the art gallery, the yacht club, and so much more. (exterior measurements taken from iGuide) (id:60329)
Realty One Real Estate Ltd
Royal LePage Kelowna
691 Bay Avenue
Kelowna, British Columbia
A rare opportunity in a fantastic location—this 3-bedroom, 1.5-bath home is packed with potential and personality. Nestled on a private, fenced lot just steps to Knox Mountain Park, beaches, and the city's best trails, this is the perfect fit for first-time buyers or those looking for an investment with upside. Inside, you'll find a bright, functional layout with a full bathroom on the upper level and a convenient half bath down. The lower-level bedroom features its own private entrance—ideal for a roommate, student, or home office. The home offers great bones, thoughtful updates, and loads of charm throughout. The outdoor space is a standout feature at this price point—fully fenced and private with mountain views and room to garden, play, or relax. A separate garage/workshop with power adds major value: perfect for bikes, tools, hobbies, or storing your weekend gear. Bonus features include a spacious driveway with room for 5 vehicles, newer electric hot water tank (2020), commercial-grade 3-ton AC unit, and a well-maintained furnace. A great holding property on a flat, well-laid-out lot with MF1 zoning, complete with room for a future carriage house—an exciting opportunity in a walkable, bike-friendly neighbourhood that continues to grow in popularity. (id:60329)
RE/MAX Kelowna - Stone Sisters
11716 Prairie Valley Road
Summerland, British Columbia
First-time buyer or looking to downsize but keep your outdoor space? This charming, well-built 2-bedroom, 1-bathroom home offers the perfect blend of character, comfort, and outdoor space. The interior feels open and refreshed, with a layout that makes the most of every square foot. Set on a generous lot, there's plenty of room to grow—whether you're thinking of expanding the home, adding a garage, or building a carriage house. Located just minutes from downtown Summerland, you’ll enjoy easy access to shops, restaurants, and local amenities. An affordable opportunity packed with potential—this property is a smart investment with incredible value! (id:60329)
Royal LePage Locations West
Angell
1308 Dominion Crescent Lot# 21
Kamloops, British Columbia
Welcome to this truly special downtown gem! Bursting with charm and timeless character, this beautifully maintained home is a rare find, offering the perfect blend of vintage appeal and urban convenience. Situated on an expansive corner lot this property provides both space and style in one of the most desirable neighborhoods. Main floor features 2 large bedrooms, 1 bath, quaint kitchen and mudroom, dining space, and cozy living room with wood burning fireplace. Outside, the large, fully fenced yard is a private sanctuary in the middle of the city—perfect for gardening, entertaining, or even building a carriage house or studio (subject to city approval). Off-street parking and mature landscaping add even more appeal. Just steps from shops, cafes, parks, and public transit, this is your chance to own a home in a vibrant, walkable community. Call now for details and showings. (id:60329)
Royal LePage Westwin Realty
4607 Ponderosa Drive
Peachland, British Columbia
This spacious walk-out rancher in desirable and sought after Peachland with a fully finished basement offers a rare blend of comfort, convenience and a park like setting. Enjoy beautiful mountain views and glimpses of the lake from this quiet, no-thru road location, ideal for those seeking peace and privacy. The main floor features all your needs for everyday living, including the beautifully updated and appointed kitchen, new hardwood flooring, new paint, new appliances, new hot water on demand, laundry, garage access, and three of the home’s four bedrooms. Downstairs, the fully finished walk-out basement includes a bedroom with large walk-in closet, generous family living space and large storage areas (currently a home gym). With separate access the lower level also presents excellent suite potential. Adding even more value, this property backs onto the former golf course fairways, which are currently undergoing revitalization plans for a world class course. A hole-in-one opportunity for lifestyle and investment alike. 5 minute walk to Pincushion Mountain trail head for some of the most breathtaking views in the Okanagan and minutes drive to the fabulous beaches of Okanagan Lake. Whether you're looking for multigenerational living, income potential, or simply a peaceful home in a great neighborhood with scenic surroundings, this walk-out rancher is on par with your dreams! (id:60329)
Chamberlain Property Group
2440 Old Okanagan Highway Unit# 307
West Kelowna, British Columbia
Welcome to Bayview Estates, where beautiful lake and mountain views meet unbeatable value. This bright, south-facing 3 Bedroom + den, 2-bath, walk-out rancher offers a spacious, open-concept layout ideal for comfortable living and entertaining. Recent upgrades include NEW FURNACE & A/C -2024, HOT WATER TANK -2023, ROOF 2014 giving you peace of mind for years to come. The lower level is a true bonus, featuring a sun-filled family room and a versatile den — perfect for a home office, gym, or extra storage. With its own private entrance, this bright, fully finished space offers exceptional flexibility for extended family, long-term guests, creative pursuits, or a private home workspace. This level provides great separation from the main living areas. Outside, you'll find a private yard, carport parking, extra storage and room for a total of three vehicles, plus RV parking in the complex (subject to availability, $40/ month). Bayview Estates is a family-friendly community with no monthly lease payments, a low HOA fee of just $180/month, and a pre-paid lease until 2089, offering long-term security and peace of mind. Community amenities include three parks, playgrounds, basketball courts, and a dog park. Located just minutes from schools, beaches, boat launches, golf courses, shopping, and award-winning Okanagan wineries. No Property Transfer Tax (id:60329)
RE/MAX Kelowna
151 Abbott Street Unit# 101
Penticton, British Columbia
Welcome to 101-151 Abbott Street – a beautifully crafted half duplex by the highly regarded Brentview Developments, located just steps from Okanagan Lake, the farmers’ market, the KVR trail, restaurants, parks, and more. This thoughtfully designed 3-bedroom + den, 3-bathroom home features an open-concept layout perfect for modern living. The kitchen is a true standout, complete with a workstation island, beverage bar with fridge, quartz countertops, custom cabinetry by Creative Millwork, and quality stainless steel appliances. The main level also offers a versatile den, a cozy living room with a gas fireplace, and access to a spacious covered deck with a gas BBQ hookup—ideal for entertaining while taking in the city and mountain views. Upstairs, the primary suite provides a private retreat with a walk-in closet and a spa-inspired ensuite. Additional highlights include: a large garage with generous storage space, EV charger plug-in for your electric vehicle, flexible bonus room perfect for a gym, hobby space, or workshop & high-efficiency heating, A/C, and HRV system for year-round comfort. With low-maintenance living inside and out plus the peace of mind of remaining home warranty coverage, this home combines style, function, and location into one exceptional package. (id:60329)
Chamberlain Property Group
1075 Sunset Drive Unit# 1803
Kelowna, British Columbia
Tenants are gone and unit painted , cleaned and move in ready !! 18th Floor Skye tower at Waterscapes on Sunset Drive ! This Unit offers views in almost every direction, and the vibrant complex offers a great outdoor pool, hot tubs, a large fitness center, entertainment lounge area and billiards room, a putting green, and a guest suite that can be booked for a nominal fee to accommodate your guests , or family. Cross the street and you are onto Kelowna’s waterfront boardwalk and a few steps to Tugboat Beach. This corner unit on the 18th floor features 10-foot ceilings, 2 bedrooms with forever views and two full bathrooms. The kitchen includes a gas range and stainless appliances with granite countertops . The living area encompassed by floor to ceiling windows and lake views , with beautiful scenery of Knox Mountain and city views. Step out onto the spacious patio to enjoy the long summer evenings . Includes the convenience of a storage locker and one secure underground parking stall . Rentals allowed , and Pet friendly (with restrictions). OPEN HOUSE SEPT.13 , 2025 from 10:00 to NOON (id:60329)
Oakwyn Realty Okanagan
3733 Casorso Road Unit# 109
Kelowna, British Columbia
Welcome to Mission Meadows, where location and lifestyle come together. This bright and spacious ground-floor condo features two bedrooms and two bathrooms with a modern open-concept layout. The kitchen is filled with natural light and flows seamlessly into the living and dining areas, perfect for entertaining. Step outside to your private patio with direct access to the beautifully maintained common green space. Enjoy the convenience of being just minutes from the beach, Mission Creek Greenway, restaurants, shopping, and public transit. This pet-friendly building allows one dog (up to 15” at the shoulder) or one cat, and offers plenty of visitor parking. Residents also have access to fantastic amenities including a fitness centre, a clubhouse with a games room and pool table, a full kitchen for hosting larger events, and rentable guest suites for out-of-town visitors. Whether you’re downsizing, investing, or searching for your first home, this is your opportunity to own in one of the most desirable communities in the Mission area. (id:60329)
RE/MAX Kelowna
