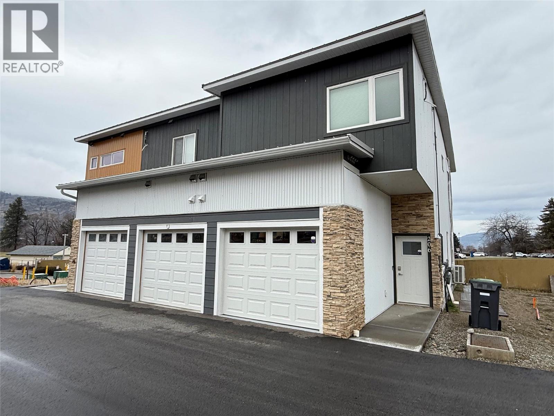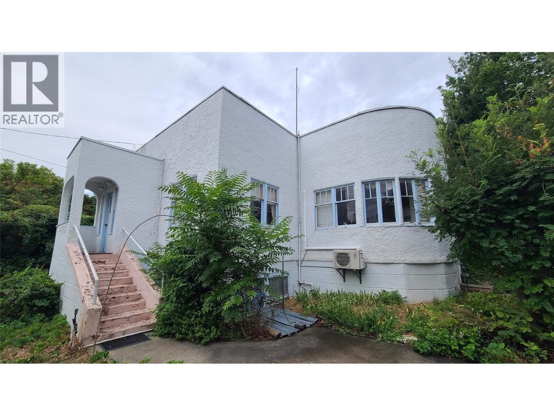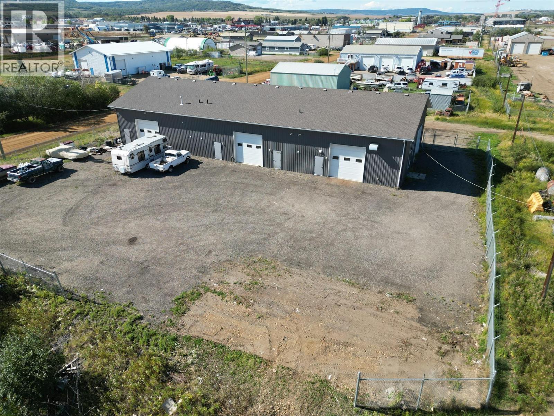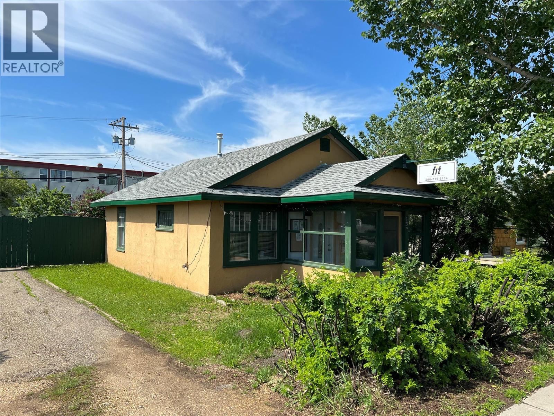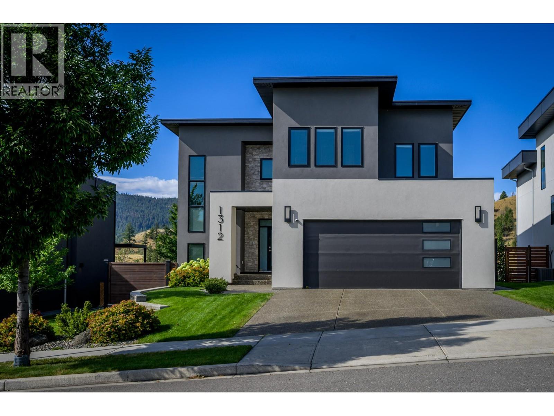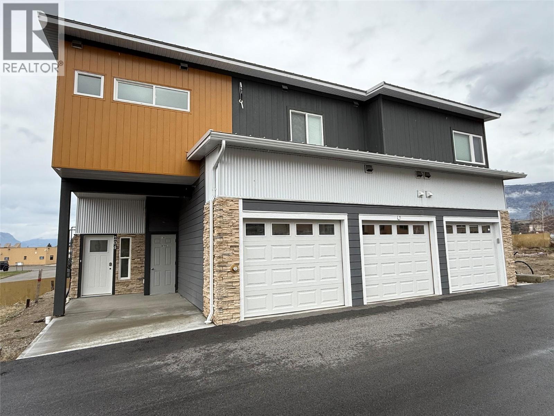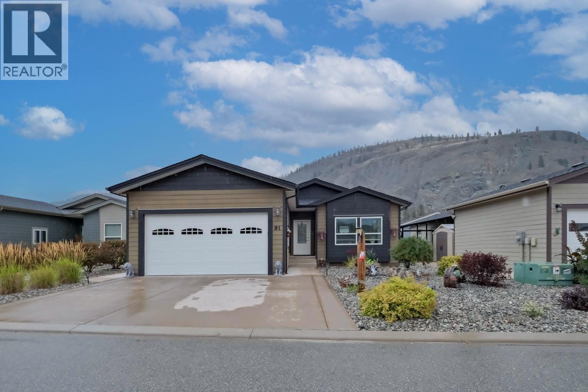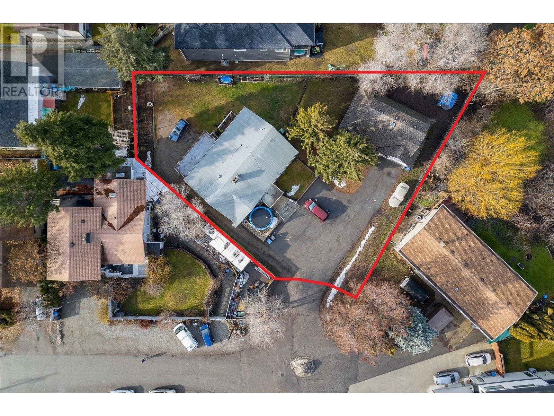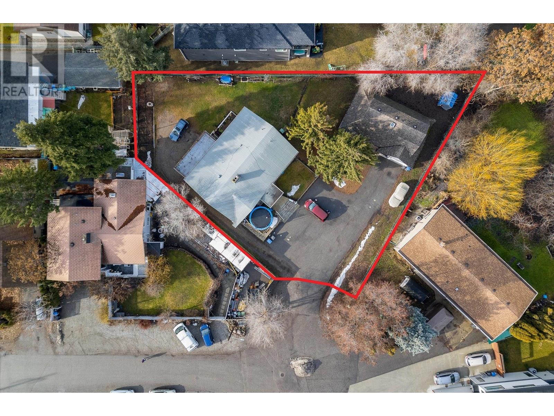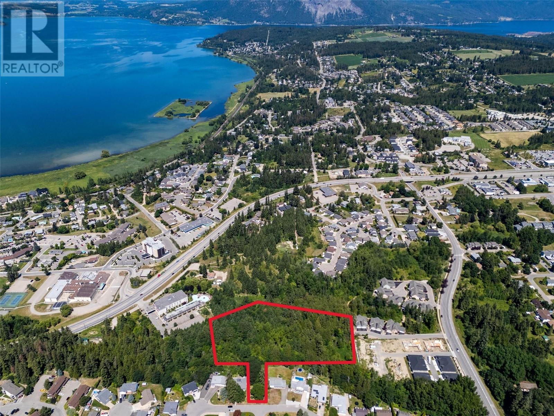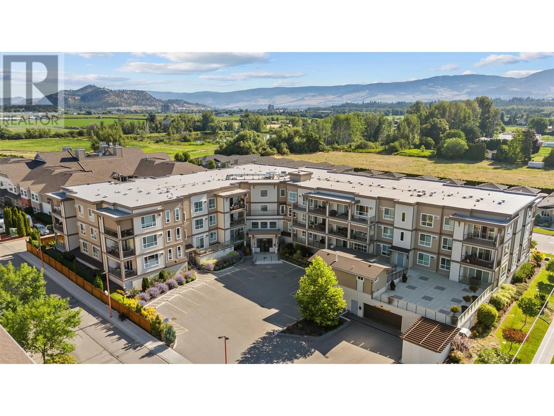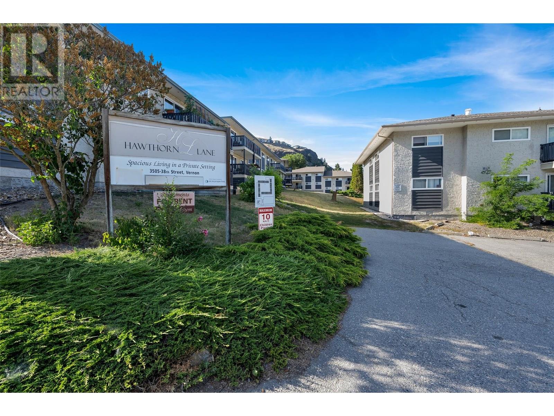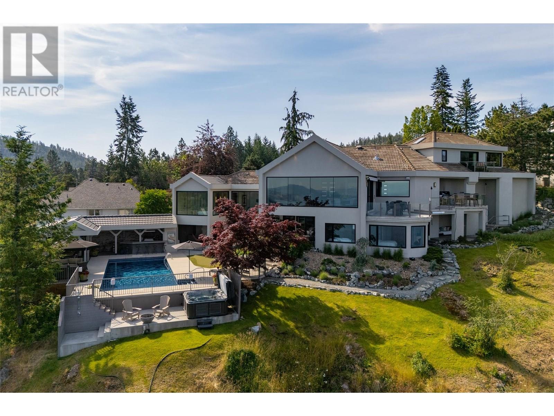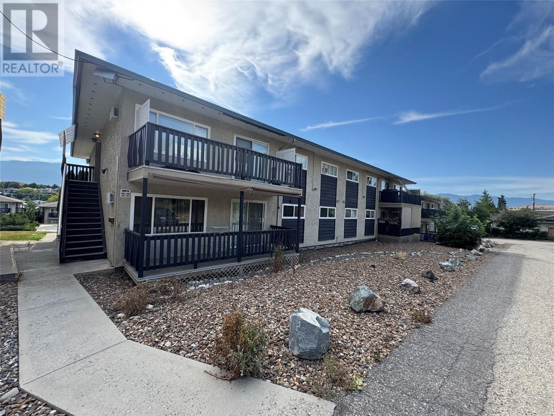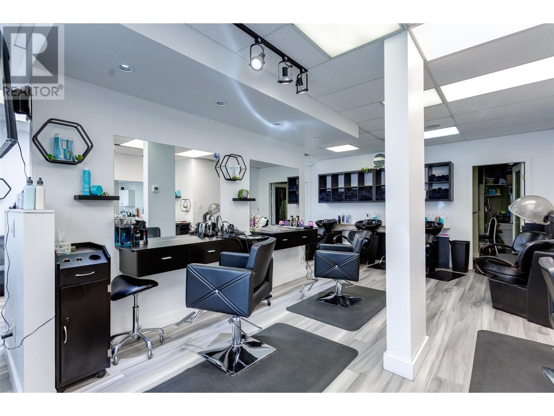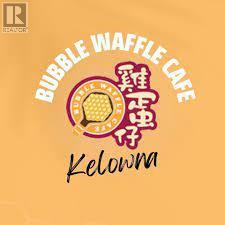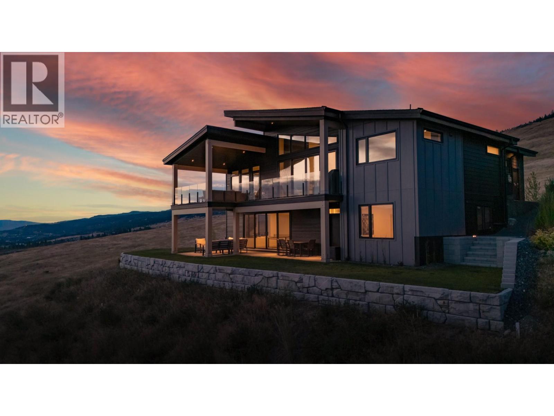937 Spillway Road Unit# 204
Oliver, British Columbia
No Age Restrictions. Bring your Pet, or your spouse! Top FLOOR, unit with Open Parking Only . Perfect for a Gold Condo, or a home away from home when you are visiting or living in the beautiful South Okanagan. Amazing views up the valley northward to McIntyre Bluff. 1 bedroom 1 bathroom home. Property has registered home warranty and unconditional occupancy certificate. Shared concrete patio. 3 pce bathroom. Quartz counter tops and kitchen island. Tall Ceilings. Being Sold 'as is where is buyer to conduct their own investigations'. Note: No Strata Documents forms available, Strata has not formed. GST is applicable on Purchase Price. (id:60329)
RE/MAX Wine Capital Realty
6416 89th Street Street
Osoyoos, British Columbia
Prime RM1 Development Site with Panoramic Lake Views. A rare and outstanding opportunity to develop in one of the most desirable central locations. This RM1-zoned property spans nearly half an acre and supports the potential for up to 14 multi-family units , Ideally situated directly across from a public beach and park, a major value-add for any future project. Only one block from an elementary school . The existing 3-bedroom home, while in need of some TLC, offers immediate holding income as you finalize plans. With strong development fundamentals, a sought-after location, and proven demand in the area, this is a must-see opportunity for builders and serious investors. (id:60329)
RE/MAX Wine Capital Realty
371 Alexander Street Unit# 202
Salmon Arm, British Columbia
Spacious 1900 square foot second floor office in the downtown core, with tons of drive-by and walking traffic and easy access via elevator or stairs. With a reception/ waiting area, spacious open meeting room, private offices, storage and restroom with shower, this classy office could be just what you have been looking for. Great location in downtown core, with access to banks, restaurants and shops, direct street access from front and level entry access at back of building from inner core parking lot. Office is open and bright, shows well with C2 zoning will be perfect for a variety of businesses, including doctor, accounting, massage therapist, Physio, lawyer, or a variety of businesses. (id:60329)
Homelife Salmon Arm Realty.com
1180 Old Auto Road Se Unit# 6
Salmon Arm, British Columbia
Welcome to Phase 3 at Maple Grove. With the first two phases now sold, don’t wait on your chance to own an affordable quality-built home! These 3-bedroom, 3-bathroom townhomes offer fresh, modern finishing and design throughout. Open concept main floor featuring 9’ ceilings, beautiful kitchen with big island, solid surface counters, white shaker-style cabinets, and access to the back sundeck. Upstairs you will find 3 generously sized bedrooms, including the master bedroom with full ensuite and huge walk-in closet as well as another full bathroom and laundry room. Below you have your garage and rec room/flex space for your media room, kids’ playroom or additional storage. Forced air, gas furnace with optional AC. Pets and rentals welcome. (id:60329)
RE/MAX Shuswap Realty
4018 Fumot Place
Bonnington, British Columbia
This 2.84-acre parcel of land, nestled at the end of a quiet cul-de-sac in Bonnington, offers the perfect blend of tranquility and convenience. Located just a short distance from the town of Nelson, BC, the property is surrounded by nature, with easy access to outdoor activities, including the Rails to Trails network, local parks, and the scenic Kootenay River. It’s an ideal spot for those who appreciate both privacy and proximity to local amenities. The lot is fully serviced with Bonnington Water District water available at the lot line, ensuring a reliable and sustainable water supply. The property also boasts a partially installed septic system, complete with a field and distribution box already in place, making it ready for immediate development or construction. Mature trees adorn the property, providing both privacy and a beautiful natural backdrop. The access to the land is already established, ensuring easy entry and a smooth build process. With its peaceful setting and prime location, this lot offers the perfect foundation for your dream home, recreational retreat, or investment property. Whether you are looking for a serene getaway, a place to build a permanent residence, or simply a slice of land to enjoy nature’s beauty, this property offers it all. Take advantage of this rare opportunity to own acreage in Bonnington, a sought-after area known for its outdoor lifestyle, stunning landscapes, and close-knit community. (id:60329)
Coldwell Banker Rosling Real Estate (Nelson)
428 114 Avenue
Dawson Creek, British Columbia
FOR LEASE! 3 separate units of 2000 sq/ft each. They all have a bathroom and 2 have an office area as well. Currently this shop sits with 2 separate units, a 2000 sq/ft unit as well as a 4000 sq/ft unit. (with separate PNG and Hydro). The shop includes features like : 3 total bathrooms, mezzanine, coffee room, front offices, upstairs office, 2x8 walls, low heating costs, 3 phase power, multiple 14x14 ft doors and multiple 12x12 ft doors, 16 ft ceilings, forced air NG heat, metal exterior and asphalt shingles. Plus there is a fenced shared yard. (id:60329)
RE/MAX Dawson Creek Realty
1125 103 Avenue
Dawson Creek, British Columbia
Immediate possession! Very Cute 2 bedroom home located in the downtown core very close to the Government Building. This property is zoned C-2 and would make an ideal home for your business or even a home based business. Offers a full kitchen, bright living room, full 4 pc bathroom with a soaker tub and 2 large bedrooms. Most of the house has newer vinyl flooring throughout and the roof was done in approx 2015. The backyard is fenced and offers extra parking if needed. Call today to view. (id:60329)
RE/MAX Dawson Creek Realty
1312 Prairie Rose Drive
Kamloops, British Columbia
Welcome to 1312 Prairie Rose Drive, a 2-storey home in the highly sought-after Hidden Trails community. Backing onto natural surroundings this home is designed for comfortable family living and effortless entertaining. The main floor features a bright living area open to the second floor, creating soaring ceilings, beautiful natural light, and picturesque views. This open-concept space flows seamlessly into the dining area and kitchen, where you'll find a large island with solid surface countertops, a generous pantry, and plenty of room for prepping and entertaining. Upstairs, the spacious primary bedroom includes a large walk-in closet and a well-appointed ensuite with heated tile floors for year-round comfort. Two additional bedrooms, a full bathroom, and the convenience of a laundry room on the same level complete the upper floor. Upgraded features include motorized blinds on all main floor windows and the sliding patio door, six wired-in security cameras, and pre-wiring for a full alarm system. The basement offers a large bedroom currently used as a spacious gym, a full bathroom, and a large family room. There is also a dedicated sub panel with hot tub wiring to the back patio and irrigation to the lower backyard for easy care. The oversized 21' x 24' garage is ideal for hobbyists or extra storage, featuring an 18-foot door, 240-volt plug-in, and hot/cold water taps. Don’t miss your opportunity to live in one of Kamloops’ most desirable neighbourhoods. (id:60329)
Royal LePage Westwin Realty
937 Spillway Road Unit# 104
Oliver, British Columbia
No Age Restrictions. GROUND FLOOR, unit with GARAGE. Perfect for a Gold Condo, or a home away from home when you are visting or living in the beautiful South Okanagan. Amazing views up the valley northward to McIntyre Bluff. 1 bedroom 1 bathroom home. Property has registered home warranty and unconditional occupancy certificate. Shared concrete patio. 3 pce bathroom. Quartz counter tops and kitchen island. Tall Ceilings. Being Sold 'as is where is buyer to conduct their own investigations'. Note: No Strata Documents forms available, Strata has not formed. GST is applicable on Purchase Price. (id:60329)
RE/MAX Wine Capital Realty
8300 Gallagher Lake Frontage Road Unit# 91
Oliver, British Columbia
Charming rancher in Gallagher Lake Village Park. Discover the perfect blend of comfort, style, and easy living in one of the South Okanagan’s most peaceful communities. This beautifully maintained rancher welcomes you with 9’ ceilings and a bright, open-concept layout designed for both everyday living and effortless entertaining. The kitchen is a true standout, featuring a spacious island, pantry, stainless steel appliances, and plenty of prep space for your favorite meals. The generous primary bedroom offers a walk-in closet and a spa-inspired ensuite complete with a soaker tub and a tiled walk-in shower. Two additional bedrooms provide flexibility for guests, a home office, or hobby space. Practical touches include a convenient laundry room with extra storage located just off the double garage. Outside, the fully fenced backyard is ready for summer gatherings, gardening, or simply relaxing in your private outdoor space. This no-age-restriction community welcomes pets (with park approval) and allows rentals. The pad fee includes access to the dog park, as well as sewer, water, garbage, recycling, and common area maintenance. Best of all—no GST or Property Transfer Tax! Whether you’re starting out, downsizing, or embracing a slower pace, this Gallagher Lake gem checks all the boxes. Come see why this home is so special! (id:60329)
Chamberlain Property Group
1402 / 1404 Inkar Road Lot# 1 & 2
Kelowna, British Columbia
Huge value in the land, with this Development Opportunity. This location in the Capri-Landmark neighbourhood is near Gordon Drive, and Springfield Road. This area is an employment hub and an opportunity for development. The blueprint for the Capri-Landmark Urban Centre Plan includes: 1. Strategic Redevelopment guidelines including the placement of parks, public spaces & a vibrant urban centre. 2. High-Density Living: Capri-Landmark is poised to evolve from predominantly single-family residences to a high-density housing hub. Imagine modern apartments, bustling commercial spaces & improved transportation networks converging in one dynamic locale. This lot may be able to accommodate 10 units X 3 bedrooms with rooftop patios, according to IH Design (see attached, buyer to do own due diligence). Immense potential here! Ask for our construction quote available from Vision 1 Steel Corporation for pre-fab build costs. (id:60329)
Coldwell Banker Horizon Realty
1402 / 1404 Inkar Road Lot# 1 & 2
Kelowna, British Columbia
Huge value in the land, with this Development Opportunity. This location in the Capri-Landmark neighbourhood is near Gordon Drive, and Springfield Road. This area is an employment hub and an opportunity for development. The blueprint for the Capri-Landmark Urban Centre Plan includes: 1. Strategic Redevelopment guidelines including the placement of parks, public spaces & a vibrant urban centre. 2. High-Density Living: Capri-Landmark is poised to evolve from predominantly single-family residences to a high-density housing hub. Imagine modern apartments, bustling commercial spaces & improved transportation networks converging in one dynamic locale. This lot may be able to accommodate 10 units X 3 bedrooms with rooftop patios, according to IH Design (see attached, buyer to do own due diligence). Immense potential here! Ask for our construction quote available from Vision 1 Steel Corporation for pre-fab build costs. (id:60329)
Coldwell Banker Horizon Realty
Proposed Lot South 2 Avenue Ne
Salmon Arm, British Columbia
What an opportunity! This portion of the Turner Creek property is poised to become one of the most impactful projects in Salmon Arm. This proposed portion of the Turner Creek development plan, spanning approximately 5.9 acres with approval for 120 units of medium-density housing, including townhouses and medium-density apartments, has panoramic views and offers an unparalleled combination of beauty and connectivity. Strategically located in the center of Salmon Arm, it allows walkability to the downtown core while taking advantage of what the uptown has to offer. The site is within walking distance to schools, the hospital, sports arena, and other important amenities. Turner Creek has officially received municipal approval, marking a significant milestone in its development journey. Additionally, all necessary provincial government requirements have been met, and zoning approvals are in place to support Turner Creek’s full potential. With two titles and multiple access points, this property is ideal for phased development, offering flexibility for financing and project management. Turner Creek is a rare opportunity to create a mixed-use community in one of the most desirable locations in Salmon Arm. The combination of location, zoning, and support makes this an ideal opportunity for any developer. (id:60329)
Royal LePage Westwin Realty
Royal LePage Sterling Realty
2683 Ord Road Unit# 148
Kamloops, British Columbia
Welcome Home! This charming 2-bedroom, 2-bathroom true rancher is exactly what you’ve been waiting for—offering the perfect opportunity to downsize on space without sacrificing comfort or lifestyle. Still under warranty, this like-new home boasts a bright, open concept living area and a large eat-in kitchen complete with quartz counters, abundant storage, and stainless steel appliances. Two spacious bedrooms include a beautiful primary suite with a walk-in closet and a luxurious ensuite featuring a double vanity and quartz counters. Situated in a sought-after bareland strata, this detached home also offers a double-car garage and a fully fenced backyard, providing both privacy and elbow-room. The landscaped backyard is a charming place to spend your summer days or enjoy outdoor evening dinners on the concrete patio. The complex features ample green space and gazebo for a park-like feel. This unit is conveniently located across from visitor parking. Bareland strata of $281/mo includes sewer, water, landscaping, snow rmeovsl, contingency reserve fund and more. Furnishing package negotiable. (id:60329)
Exp Realty (Kamloops)
3090 Burtch Road Unit# 313
Kelowna, British Columbia
Top-floor corner unit with views you'll never get tired of! This modern 2 bed, 2 bath open-concept condo is bright and completely move-in ready. This unit comes with 2 secure underground parking stalls, plenty of visitor parking, a same-floor storage locker, plus bonus storage off the balcony. The building has great amenities too: gym, outdoor hot tub, and a large community room for when you're hosting something bigger. Located in a super convenient area, you're close to parks, golf, Gyro Beach, schools (including private and post-secondary), KLO Market and Munson Park within walking distance, minutes from Okanagan College and all the shops and restaurants in South Pandosy. Want to take a look? Reach out to book your showing! (id:60329)
Oakwyn Realty Okanagan
3505 38 Street Unit# 126
Vernon, British Columbia
Check this out! Close to everything in a popular complex. 3 bedrooms and 2 baths this home is the perfect way to break into the market and be a homeowner. Perhaps you're looking for a turn key investment property! With updated counters, fresh paint, AC and newer appliances this place is ready to settle right in. Enjoy the west facing balcony for relaxing in the evenings. The fantastic strata complex is known for lots of open green space to enjoy. Park right outside your unit too! Affordable, spacious, bright and fresh! (id:60329)
RE/MAX Vernon
228 Caliburn Court
Kelowna, British Columbia
The Hideaway – Where Privacy, Nature, and City Life All Meet. $5.35M gets you the most breathtaking view in the valley—full stop. The Hideaway offers rare backyard privacy, bordering nothing but untouched nature—and direct access to one of Kelowna’s most scenic and sought-after parks. Over 5700 square feet across five levels of thoughtful design, natural light, and real living—centred around a 26 -foot wall of glass that turns the Okanagan into living art, and puts the entire valley on full display. From the chef’s kitchen to the gym, the terrace to the putting green, the games room to the pool deck—every space flows effortlessly into the next, built for real life, real fun, and total solitude when needed. Downtown is just ten minutes away. But up here? It feels like another world. The Hideaway has to be seen, felt and experienced to be appreciated. Enjoy the video. (id:60329)
Century 21 Assurance Realty Ltd
3505 38 Street Unit# 128
Vernon, British Columbia
Immaculate and well cared for, just move in, shows pride of ownership. Many updates include flooring, paint, lighting-including new recessed pot lights in the living room, window treatments, hot water tank and more. This 2 bedroom, one bath floor plan provides lots of natural light. Modern colors and finishes make it bright. Patio doors to the west facing deck for morning coffee or an evening glass of wine. Galley style kitchen has lots of storage. Perfect for first time buyers, downsizing or even a turn key investment property. Easy access to bus routes and walkability to all amenities. Complex offers lots of open green space and room for kids to play! (id:60329)
RE/MAX Vernon
9510 Highway 97n Unit# 43
Vernon, British Columbia
Spacious home in popular Lawrence Heights! This is one of the best kept Manufactured Home Communities in the Vernon area! Neat and clean doublewide with an open plan with a wonderful generous sized lot! Island kitchen and south facing living areas make for a wonderfully bright home! Large primary bedroom with ensuite and a walk-in closet. Big 2nd bedroom too, plus a den/office! Lots of parking and a big bonus is you can have your RV park right on your lot! Large driveway may allow a double carport or garage with approval. Very affordable pad rental of $418.00 per month to the new owner. Nicely kept landscaped yard with mature shrubs, a grassy lawn, some low maintenance rockery, and a good sized deck. Upgraded Furnace and Hot Water tank in 2022! Roof approx 7 yrs old as well! Nice privacy and all flat! Pets ok and 45+ adult living! SELLER will pay to extend current lease from to 2045 and to 2064! Cost is approx $16,000! (id:60329)
Royal LePage Downtown Realty
1376 Mine Hill Drive
Kelowna, British Columbia
Here's a Black Mountain Home your family will love, complete with a large low-maintenance yard! This spacious 4-bedroom, 3-bathroom home spans approx. 3,372 sqft, offering a flexible layout with 2 office/den spaces and a massive rec room on the lower level. The home features large windows throughout, filling the space with natural light, and vaulted ceilings that enhance the open feel. Enjoy the bright kitchen with stainless steel appliances, a walk-in pantry, and a beautiful quartz island with seating. The oversized double car garage provides plenty of storage. Outside, the large yard boasts stunning lake and valley views, with space for a pool or hot tub. The main-floor primary suite has a luxurious ensuite and access to the upper deck. Just minutes from Black Mountain Golf Course, restaurants, and shopping, this home offers the perfect balance of convenience and privacy. (id:60329)
RE/MAX Kelowna
532 Leon Avenue Unit# 103
Kelowna, British Columbia
Located in the heart of Kelowna's vibrant downtown core, this well - established and newly renovated salon offers modern, clean, and well - maintained space designed to attract a loyal clientele. The recent exterior updates and strategic advertising investments have enhanced the salon's visibility and customer flow, making it a prime business opportunity. The salon features nine chairs, with a dedicated men's side compromising four barber chairs and women's side with five hydraulic styling chairs, providing a well - balanced service environment. The business benefits from strong existing income through reliable chair rentals, which can easily cover operational overhead. Additionally, an established client base is in place, and the seller is willing to facilitate a smooth transition to retain existing customers. Included in the sale are nine wall-mounted stations, three reclining hair wash stations, two hair dryers, a washer and dryer, salon professional trolleys, all necessary reception an retail setup items, a secured gated parking spot, and a welcoming staff room for added convenience. The business currently employs five salon professionals who are interested in staying on, generating immediate income with the potential to add three more professionals. This is a true turnkey opportunity - whether you choose to be hands-on or maintain a more passive role, this business is positioned to generate consistent income from day one. Don't miss this rare chance! (id:60329)
Royal LePage Kelowna
220 Neave Road Unit# 3
Kelowna, British Columbia
In-line industrial unit available in the Neave Business Centre. Approx. 1,252 SF includes large warehouse space with a grade-level loading bay with a 10’ x 12’ overhead door, and a washroom. Warehouse has +/-20 ft ceilings and 3-phase power. Unit has a shared main entrance with 2nd floor tenant, and a secure unit entrance from the entryway to the warehouse. One parking stall in front of the unit dedicated to this unit, plus plenty of on-site complex parking. Central location near Highway 97 in the Reid’s Corner area of Kelowna. This is an excellent opportunity for a contractor or light industrial user. (id:60329)
RE/MAX Kelowna
5538 Airport Way Road Unit# 102
Kelowna, British Columbia
Bubble Waffle Kelowna with drive-through set-up ready for sale. Rare opportunity to purchase an established, high-traffic franchise restaurant strategically located near Airport and UBC in the Okanagan. This business benefits from over 2 million passengers passing through annually, offering exceptional exposure to both local and tourist foot traffic. The restaurant features a valuable drive-through setup, perfect for continuing the franchise model or converting to a new concept. Situated minutes from UBC with over 15,000 students, this area is experiencing rapid growth with recent infrastructure investments enhancing accessibility and appeal. Confidentiality is paramount; specific business and location details will be disclosed to serious, verified buyers only. (id:60329)
Oakwyn Realty Okanagan-Letnick Estates
2192 Ryegrass Road
Kelowna, British Columbia
Stunning 2023 custom-built 4 bedroom, 3 bathroom modern home showcasing unobstructed views of Okanagan Lake, City of Kelowna, the valley, surrounding orchards, and Tower Ranch Golf Course. Set on a private 0.62-acre lot in a cul du sac that borders by ALR land with no neighbours on one side. Designed for indoor-outdoor living, the home features soaring ceilings and 16-ft sliding patio doors that frame breathtaking views and take you to the oversized deck. The sleek, modern kitchen with offers premium appliances and cabinetry with and an open layout ideal for entertaining. The luxurious primary bedroom retreat overlooks the Okanagan landscape and includes a spa-inspired ensuite with a curb-less walk-in shower, large walk-in closet, and clean, contemporary finishes. Additional highlights/upgrades include: A pet wash station. Dual-zoned heating and cooling system. Navien tankless hot water. All windows have UV glass protectant. Custom handmade metal stair railing. Pool, hot tub and EV ready. Heated garage with polyguard flooring. And more thoughtful design choices in this home...but too many to mention! (id:60329)
Royal LePage Kelowna
