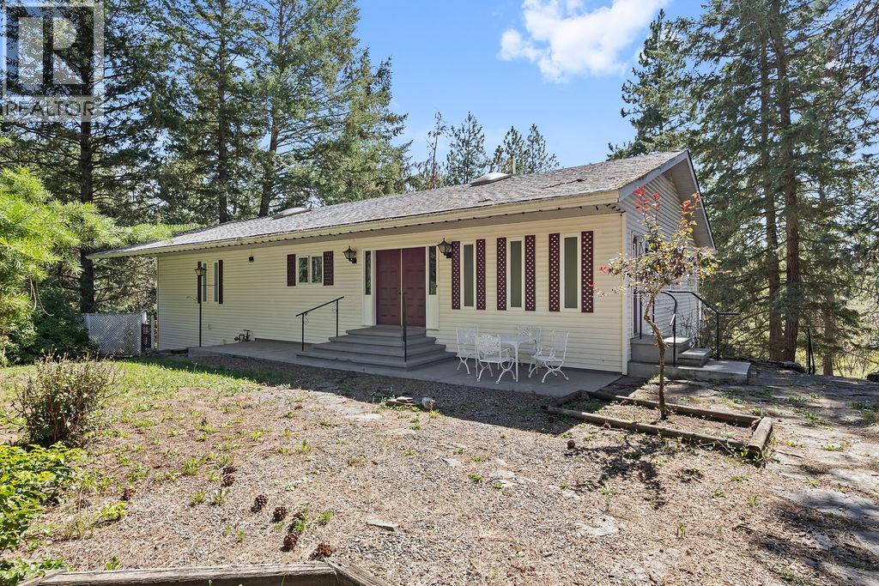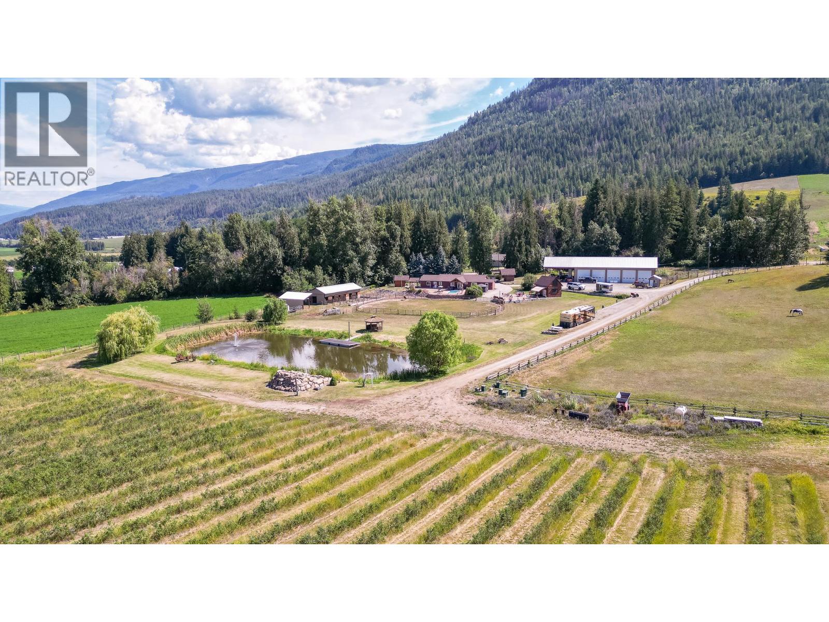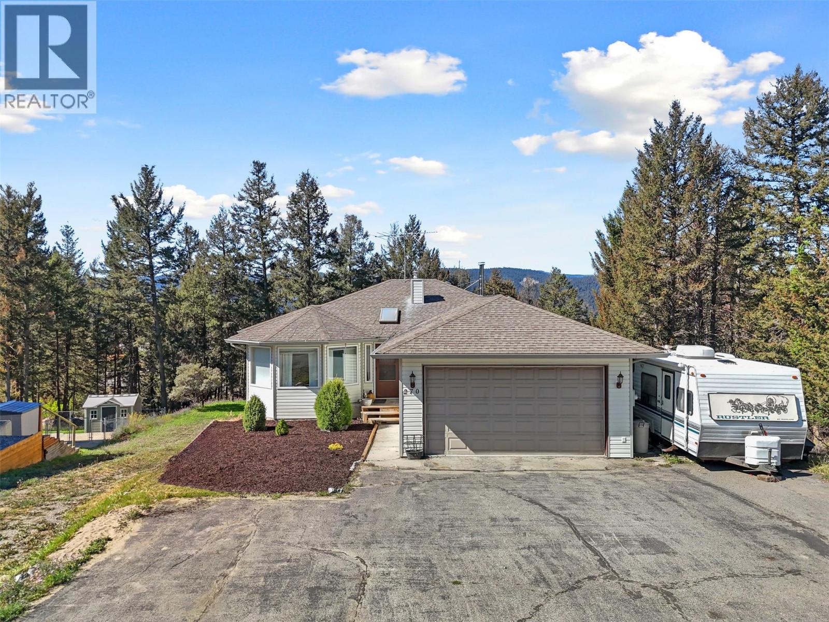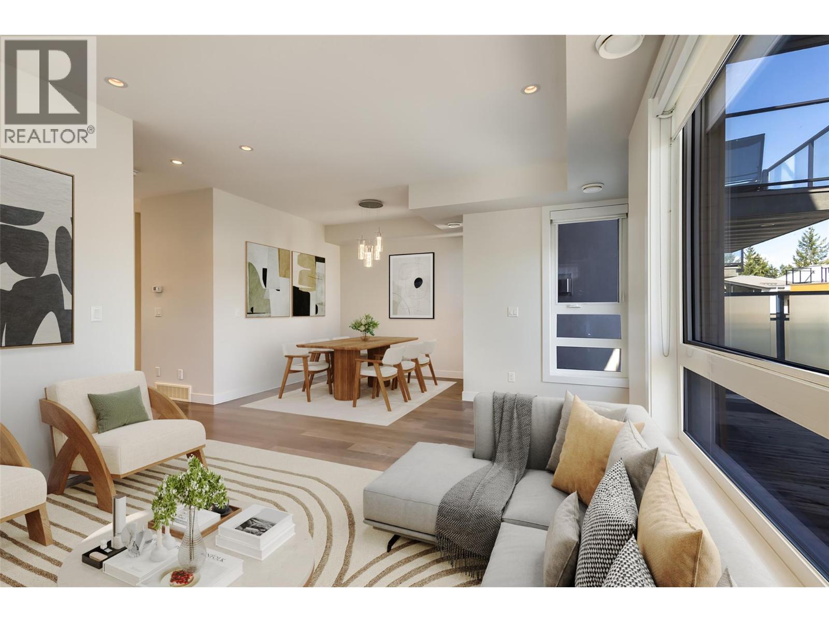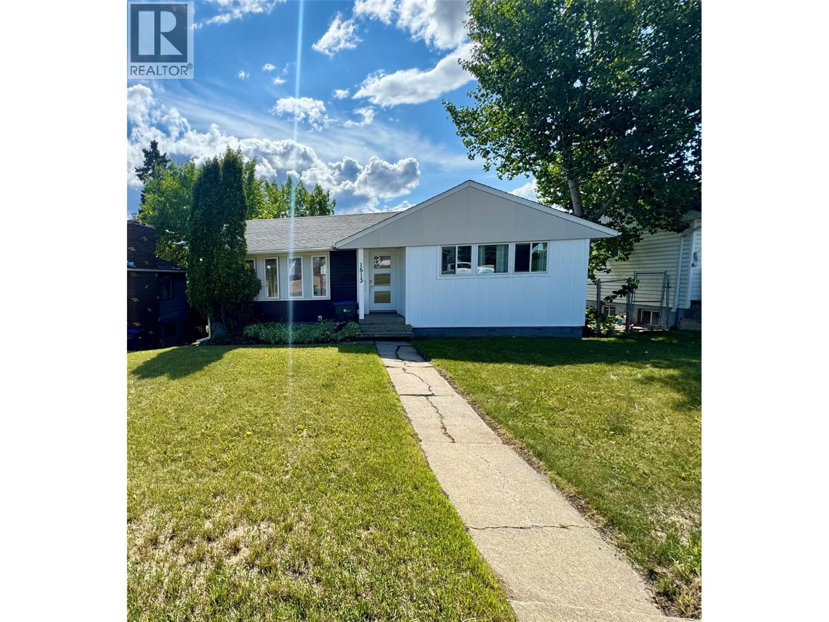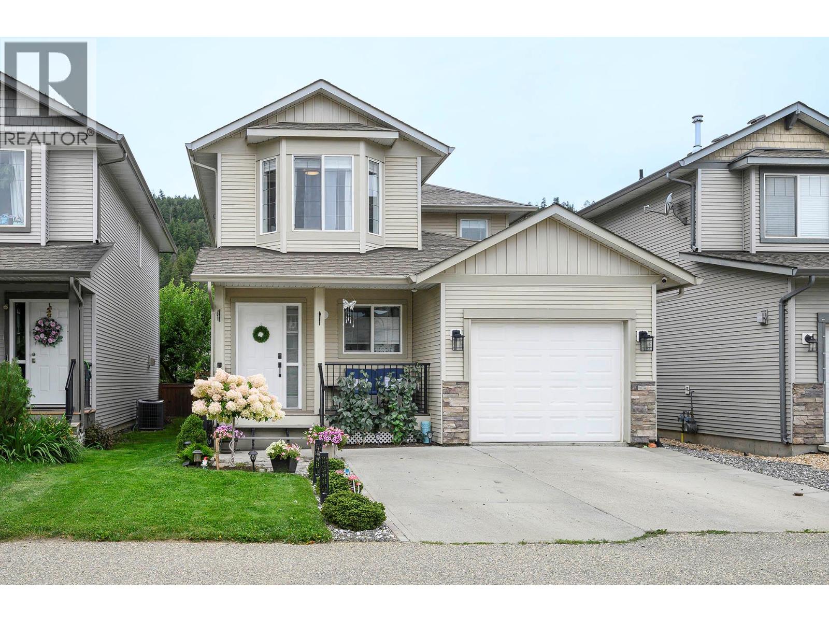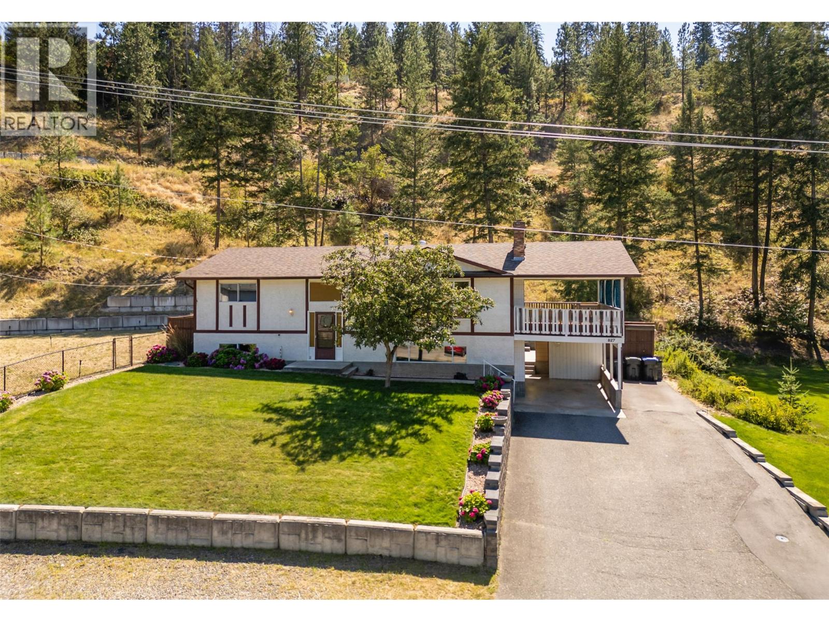4340 Sharp Road
Armstrong, British Columbia
First time on the market, rarely do properties like this come on the market. 20 acres with roughly 2/3 out of the ALR with possible subdivision potential. Incredible private setting tucked well off the road densely forested with trails throughout and offering a well built 3600 sq ft 4 bedroom, 3 bath home with loads of room for the whole family. Great bones with extremely generous room sizes, big open kitchen with oak cabinets, large island and large dining room leading onto the deck. Formal sunken living room with natural gas fireplace and bright bay window. Huge primary bedroom on the main floor with walk in closet and 3 pc ensuite, 2 more big bedrooms on the main and a funky retro 3 pc main bath with huge soaker tub. Sao much room in the basement with a rec room, bar area, 4th bedroom and 3 pc bath. Natural gas furnace and gas fireplace downstairs, 24x32 shop with metal roof and plumbing for a bathroom already in. (id:60329)
RE/MAX Armstrong
184 Monks Road
Grindrod, British Columbia
Baccata Ridge Winery – A Rural Lifestyle with Endless Possibilities. Nestled in the heart of Grindrod, this is more than a business - it’s a lifestyle. Known for its premium cool-climate wines crafted from grapes, blueberries, & honey, the winery reflects the pride & care taken in every step of cultivation. The mineral-rich soils & thoughtful stewardship of the land create wines that are expressive of the unique terrain, offering an experience that is as authentic as the setting itself. Set on 43 picturesque acres, the property blends natural beauty with purposeful use: 12 acres of thriving blueberries - 14 acres of rotational crops in fertile Class 2 soil - A balance of treed areas, open fields, & functional spaces for operations. With 3 separate titles, the property offers flexibility for family, business, or future plans. The homestead features a 3-bedroom, 2-bath residence, while the grounds are enriched with a 50’ x 85’ super shop, 2 cozy cabins, a retail wine shop & tasting room, horse barn, & 5 fully serviced RV sites. Baccata Ridge is already home to a thriving agri-business - producing wine, mead, blueberries, & honey - but it also offers endless lifestyle opportunities. Imagine hosting weddings & special events against the backdrop of rolling fields, or welcoming guests for wine tastings & farm-to-table experiences. This is a chance to embrace the rural lifestyle you’ve been dreaming of - where business & leisure come together in a breathtaking setting. (id:60329)
RE/MAX Kelowna
270 Calcite Drive
Logan Lake, British Columbia
Welcome to 270 Calcite Drive, a rare find in the heart of Logan Lake offering 5 bedrooms and 3 bathrooms with the perfect blend of comfort, convenience, and character. This spacious home is the only property on the block with drive-in backyard access, providing unmatched practicality for parking, storage, or recreation. Inside, modern updates include a beautifully renovated basement with new flooring and a drop ceiling, two newer hot water tanks, and a recently upgraded furnace for year-round efficiency. A wood-burning stove adds charm and the potential for extra warmth, while the kitchen opens directly to a walk-out deck ideal for morning coffee, family meals, or summer BBQs. The well-maintained backyard features a shed and a charming patio space for outdoor enjoyment. Set in a prime Logan Lake neighborhood, this property offers generous living space and unique features that make it an excellent choice for families or a smart investment opportunity. Don’t miss your chance to own this one-of-a-kind home—schedule your private viewing today! (id:60329)
Brendan Shaw Real Estate Ltd.
2401 Bradley Drive
Armstrong, British Columbia
*Open House Saturday, Aug 25, 12–2PM* The Perfect Family Home with Income Potential – In One of Armstrong’s Best Neighborhoods! Welcome to this beautifully updated 5-bed, 3-bath grade-level entry home, offering space, flexibility, and style. Designed for entertaining, the renovated kitchen features sleek dark stone countertops, crisp white cabinetry, and a large island that flows into the vaulted-ceiling living room—perfect for cozy nights or lively gatherings. Step outside to a spacious upper deck ideal for BBQs, with stairs leading down to a private, fully fenced backyard complete with a Jacuzzi hot tub—your own outdoor oasis. The main level offers 3 bedrooms, including a primary suite with 3-piece ensuite, while the lower level has 2 additional bedrooms, a large family room, and a separate entrance—ideal for a suite potential, in-law setup, or teen hangout. There’s room for all your toys with a double garage, RV parking, and wide driveway. Gardeners will love the sunny green space, ready for planting or play. This home combines comfort, charm, and smart functionality. All this, just steps from Overlander Golf Course and only minutes to Armstrong’s top schools, shops, and everyday amenities. This is more than a home—it’s a lifestyle upgrade in a location you’ll love. Don’t miss your chance to make it yours! (id:60329)
RE/MAX Vernon
3659 Dunbarton Road
West Kelowna, British Columbia
Welcome to 3659 Dunbarton Road – a fantastic opportunity for first-time buyers, investors, or young families. This 5-bedroom, 2-bathroom home offers 2,192 sq. ft. of living space on a generous 0.21-acre lot, complete with a fully self-contained 2-bedroom suite with its own laundry and separate entrance. Step inside the beautifully renovated main home, featuring modern updates, a high-efficiency furnace and A/C (2014), and a bright open layout. The large covered deck is perfect for year-round entertaining while overlooking the spacious fenced backyard, ideal for kids and pets to play. Located directly across from Webber Road Elementary, your kids can walk to school safely and easily. The property offers lake, mountain and tree views, offering peace and privacy while still being just minutes from amenities, shopping, and endless hiking trails. Additional features include a carport, plenty of parking, a massive backyard, and quick possession availability. This home checks all the boxes, space, updates, income potential, and an unbeatable location. Book your showing today! (id:60329)
Vantage West Realty Inc.
1818 Peak Point Court Unit# 12
West Kelowna, British Columbia
Modern design. Endless views. A rooftop vibe that’s next-level. Welcome to one of the most coveted end units at Peak Point—a sleek 3-bed, 4-bath townhome with a smart 3-level layout, versatile bonus room & five incredible patio spaces that deliver seamless indoor-outdoor living at every turn. Each level offers both style and function—from the bright, open-concept main floor with high ceilings, gas fireplace & dual dining areas, to the spacious entry-level bonus room with its own full bath—perfect as a home office, guest suite, gym, or media room. The kitchen is bold & modern, featuring a gas range, built-in wall oven, beverage fridge, pantry & full stainless steel appliance package—made for hosting or stylish everyday living. But the true showstopper? The rooftop patio—a total vibe with panoramic lake & mountain views, gas & water hookups & pergola. Summer nights? Sorted! Upstairs brings the wow-factor with a standout primary suite—complete with walk-in closet (built-ins included) & a sleek, spa-inspired ensuite. Two more bright bedrooms—one with its own patio— and a full bath complete the top floor. Bonus points: high-efficiency Navien tankless water heater, rare double garage with two bay doors & double driveway. All of this, just steps from Rose Valley Regional Park, scenic trails & Rose Valley Elem.—plus a short drive to WK Multi-Sport Dome, shopping & downtown Kelowna. Hot tubs allowed. 2 pets welcome (no size restrictions). This is the lifestyle you’ve been waiting for! (id:60329)
Vantage West Realty Inc.
1142 10 Avenue
Fernie, British Columbia
Located in one of the city's most sought-after neighborhoods, this full city lot offers a rare blend of lifestyle, space, and income potential. Enjoy breathtaking mountain views, walkability to downtown, schools, parks, and amenities—all while tucked away on a quiet street with convenient alley access. Perfect for families, the main home offers comfortable living with plenty of room to grow. Further to continual upgrades, the latest include a high-efficiency heat pump with integrated air conditioning for year-round comfort, and durable, fire-resistant siding for added safety and peace of mind. Two separate mortgage helpers provide flexible options for extended family, guests, or consistent rental income to help offset your mortgage. Each suite has private entry, offering privacy and independence for all occupants. For investors, this is a prime opportunity to own a revenue-generating property in a high-demand area with strong development potential. Full city lot, multiple income streams, and an unbeatable location make this a smart long-term hold. Whether you're looking for a family home with added income, a multigenerational setup, or a solid investment in our growing little town—this one delivers on all fronts. A must-see! GST is applicable. (id:60329)
Century 21 Mountain Lifestyles Inc.
1513 95th Avenue
Dawson Creek, British Columbia
Charming Two-Bedroom Home with Southern Exposure . This cozy and inviting two-bedroom home, featuring a bright open-concept kitchen that flows seamlessly into the living space with an electric fireplace perfect for entertaining or family time, and ample stoage with the under window cubbies. The renovated bathroom offers modern comfort and style, while the partially finished basement provides extra space for a family room, hobby area, or storage. The roof is only 6 years old and the Hot water tank is new and with the upgraded 100 amp panel you wont have to worry about upgrading it, its already done for you . Enjoy the outdoors with a beautiful southern exposure backyard, complete with a tiered deck ideal for summer barbecues, relaxing evenings, or morning coffee in the sun. For extra parking come around the back, there is also alley access. This home has all the essentials plus thoughtful updates, making it a must-see! (id:60329)
Royal LePage Aspire - Dc
1760 Copperhead Drive Unit# 55
Kamloops, British Columbia
Welcome to this wonderful family home in Pineview with 4 bed, 4 bath, attached garage and 2 extra parking spots in driveway. This layout is perfect for family life and a low strata fee. There have been lots of updates over the past 5 years including almost all new flooring, new paint, new kitchen appliances, AC (2021), washer/dryer (2024), and updated washrooms (downstairs- 2021, powder -2022, ensuite- 2024, upstairs- 2025.) Close to shopping, parks, new elementary school coming in Pineview 2026. (id:60329)
RE/MAX Real Estate (Kamloops)
4649 Princeton Avenue
Peachland, British Columbia
Incredible Investment Opportunity – Over $600,000 Below Assessed Value! This stunning 2.85-acre property offers unmatched panoramic views of Okanagan Lake and is priced to sell. Located in the desirable community of Peachland, the land is designated as “Medium Density Residential (RM4)” in the future Official Community Plan (OCP), opening the door for exciting development potential. At the heart of the property is a beautifully maintained 2,450 sq ft main home, featuring 3 bedrooms and 3 bathrooms, complemented by a charming carriage house—ideal for guests, rental income, or extended family. Situated along Princeton Ave, a key active transportation corridor, this location offers the perfect balance of tranquility and accessibility. Whether you're looking for a prime holding property or your dream lakeview residence, this one checks all the boxes. Key Highlights: Priced $600,000+ below assessed value 2.85 acres with development potential (RM4 future designation) Spectacular lake views Spacious 3 bed / 3 bath main home + carriage house Future growth corridor along Princeton Ave Don’t miss this rare opportunity—properties like this rarely come to market at such exceptional value. (id:60329)
The Agency Kelowna
1430 Fifth Avenue
Trail, British Columbia
Welcome to this affordable East Trail home that’s perfect for first-time buyers! The main floor offers a spacious layout with a bright living room, a generous kitchen, and a large primary suite, along with two additional bedrooms and a full bathroom. Convenience is built in with main floor laundry and a great mudroom entry. The lower level is wide open, ready to be finished to suit your needs—whether you envision a workshop, extra living space, or simply ample storage. This home has had a head start on updates with some new flooring, and with a fresh coat of paint and a few finishing touches, you can easily make it your own. Outside, the private yard provides a blank canvas for landscaping ideas, while the easy-care vinyl siding means low maintenance for years to come. Rear alley access and a no-thru street location add to the appeal. Move-in ready and full of potential, this home is waiting for its next owners to make it shine! (id:60329)
RE/MAX All Pro Realty
827 Paret Road
Kelowna, British Columbia
Welcome to 827 Paret Road. This solid home sits on a huge property in one of Kelowna’s most desirable neighbourhoods—full of potential and ready for your ideas! With over 2,400 sq ft of living space, this home offers 4 spacious bedrooms and 3 bathrooms, including a primary bedroom with a private 3-piece ensuite. The layout is perfect for families or investors, with excellent suite potential downstairs and opportunities to easily expand the living area onto the covered patio. Upstairs you will find a Large kitchen and open-concept main living area, a generous covered patio off the main floor and a fireplace. Downstairs features 2 additional bedrooms, a bathroom, large rec room, laundry, concrete patio, another fireplace, professionally landscaped private yard and a massive side lot with endless possibilities. The expansive lot offers multiple development options—add a pool, build a carriage house or shop, or explore subdivision potential (contact the City of Kelowna for details). Other great features include a new roof, new hot water tank and close proximity to some of the top schools Kelowna has to offer. This is a rare opportunity in a prime location. Don’t miss out—call your REALTOR® today to book a private showing! (id:60329)
Royal LePage Kelowna
