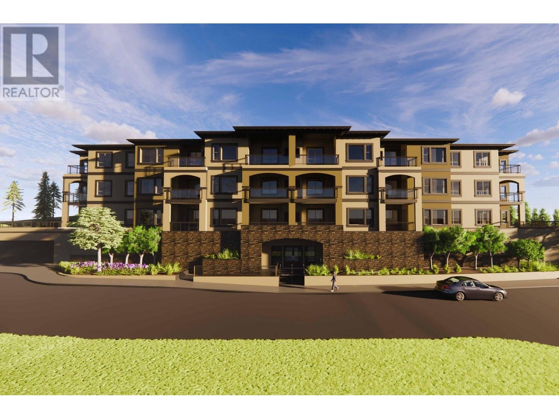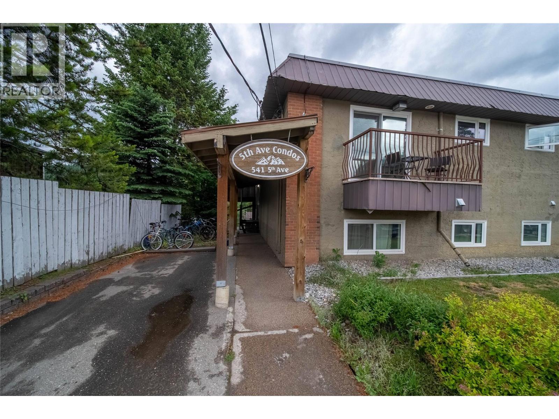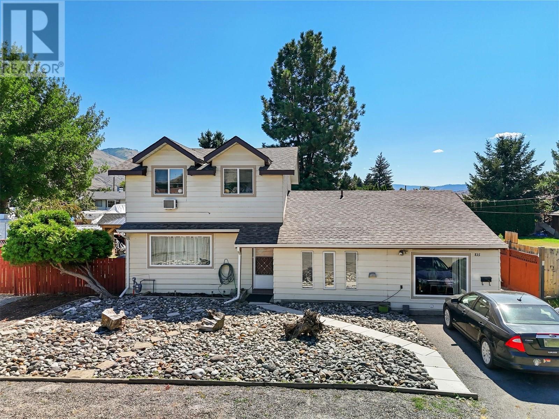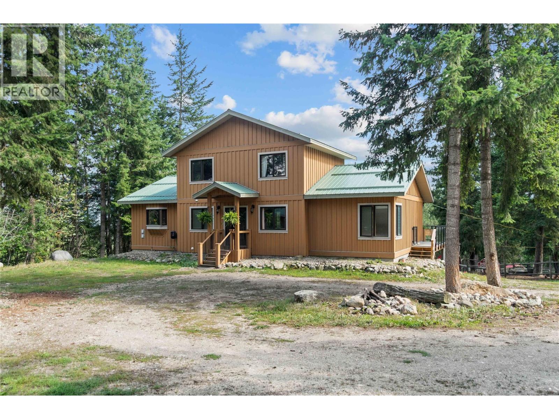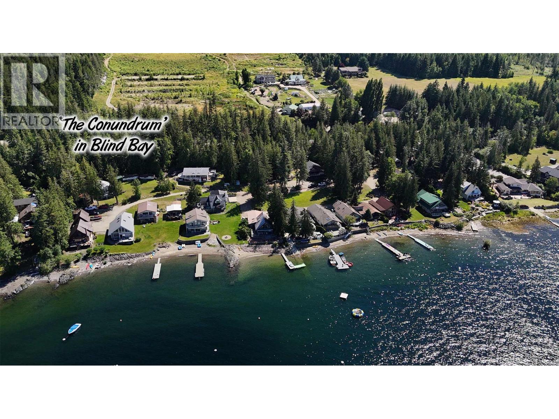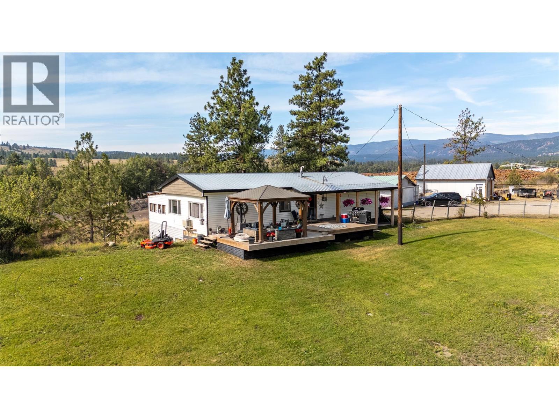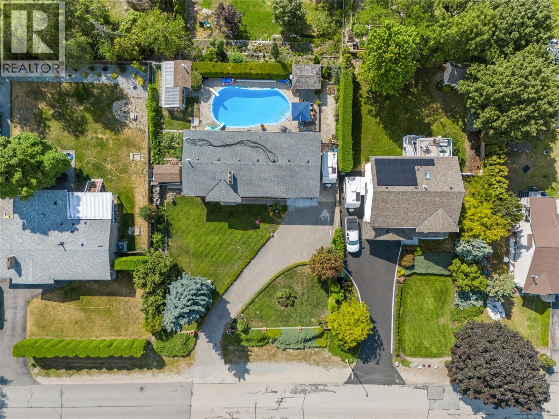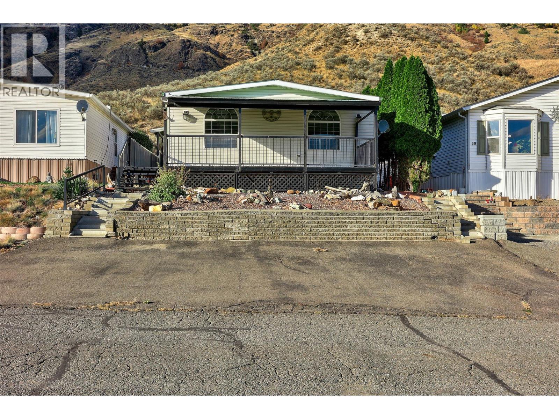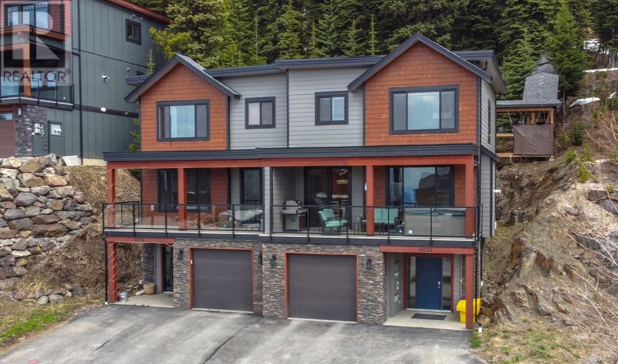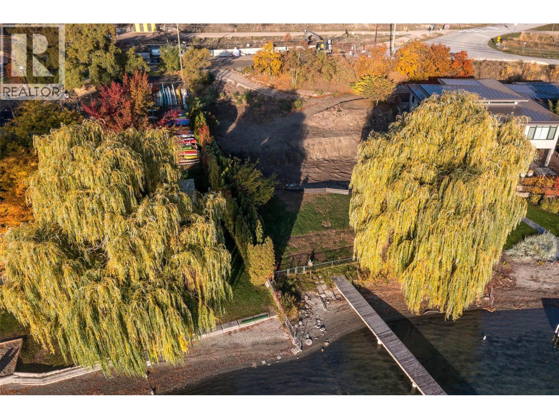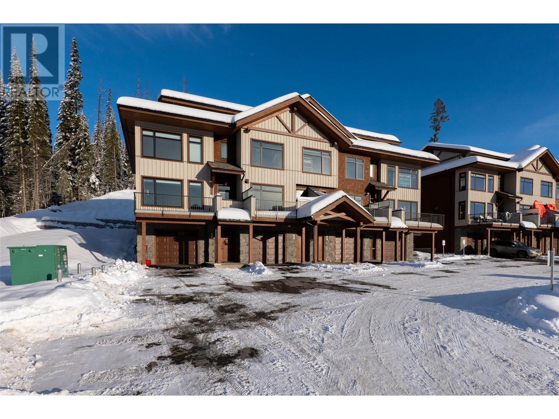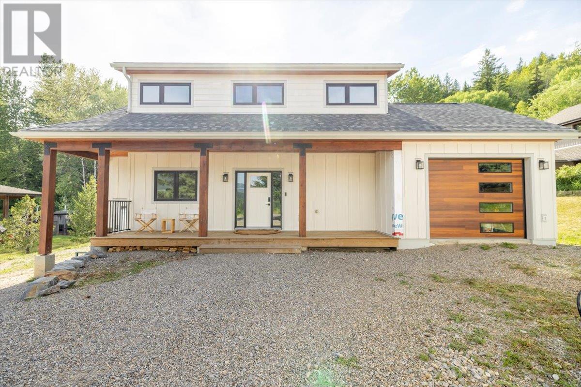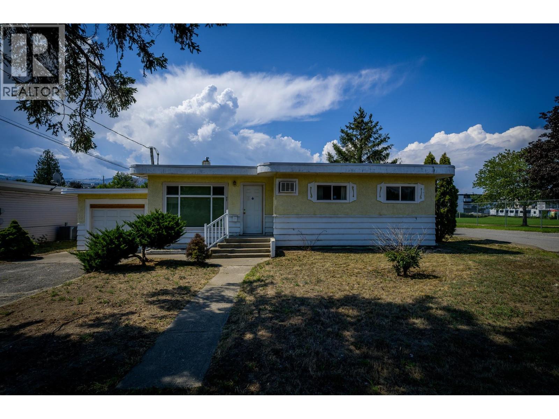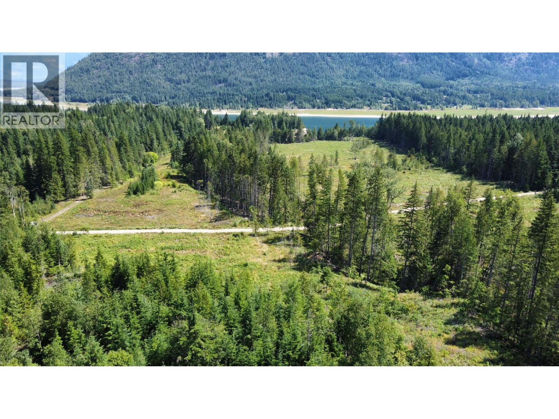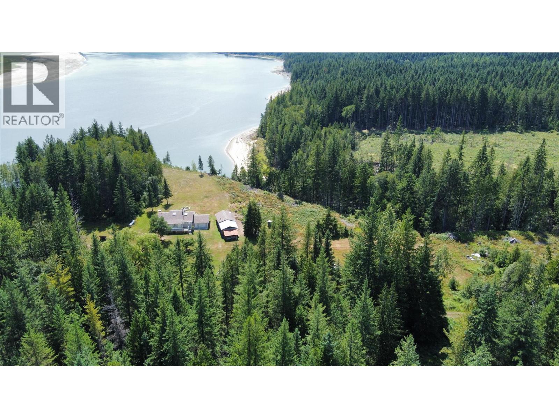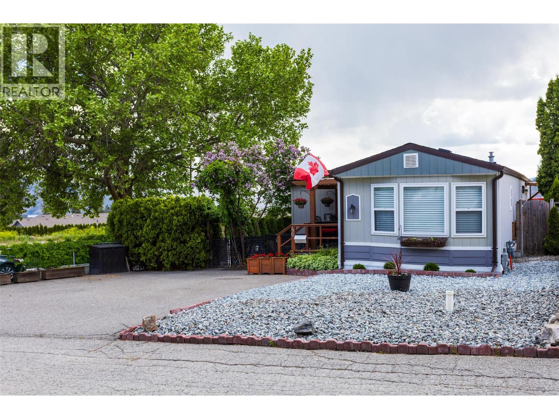2171 Van Horne Drive Unit# 303
Kamloops, British Columbia
Top floor premium corner unit with 2 parking stalls included! Downsize without compromise in this beautifully appointed 2-bedroom, 1.5-bathroom top floor suite at The Villas. With 929 sq. ft. of refined living space and a generous outdoor area, this home offers engineered hardwood flooring, quartz countertops, soft-close cabinetry, undermount lighting and a full stainless steel appliance package. Complete 270 degree views with two separate decks and complete privacy. Enjoy a spacious ensuite with dual sinks, heated tile floors, and a rain shower with bench. Community is at the heart of The Villas, with a shared garden, orchard, meeting spaces, and walkable amenities that foster connection. Secure underground parking with two parking spots, bike storage, and in-suite laundry complete this ideal downsizing opportunity. Expected possession September 2025. Appointments required for viewings, contact Listing Agent for available times. BUILDER INCENTIVE includes a 55"" flat screen LG LED TV and 1 year strata fees paid on next 6 units sold, contact for details! (id:60329)
RE/MAX Alpine Resort Realty Corp.
2171 Van Horne Drive Unit# 108
Kamloops, British Columbia
Designed for comfort and connection, this main floor 1-bedroom suite offers the ideal blend of private living and community spirit with excellent north facing views of the City. Enjoy quartz counters, soft-close cabinetry, heated tile in the bathroom, undermount cabinet lighting and engineered hardwood throughout. The walk-through closet, electric fireplace, and individual Heat Pump A/C make everyday living feel upscale and easy. Step onto your private patio or head out to enjoy the onsite community garden and walkable surroundings. Perfect for those looking to simplify without sacrificing quality or lifestyle. Expected possession September 2025. Appointments required for viewings, contact Listing Agent for available times. BUILDER INCENTIVE includes a 55"" flat screen LG LED TV and 1 year strata fees paid on next 6 units sold, contact for details! (id:60329)
RE/MAX Alpine Resort Realty Corp.
541 5th Avenue Unit# 101
Fernie, British Columbia
Step into refined mountain living with this beautifully renovated 2-bedroom, 1-bathroom ground-floor corner unit, perfectly located in the heart of downtown Fernie. Enjoy unbeatable access to local shops, restaurants, and cafes, with hiking and biking trails just a short walk away—this is the ultimate in convenience and lifestyle. Thoughtfully designed with approximately 832 sq. ft. of living space, this condo has been extensively updated with high-quality finishes and a clean, modern aesthetic. At the heart of the home is a show-stopping custom kitchen, featuring a massive island—ideal for entertaining, prepping meals, or gathering with friends and family. The kitchen is complete with stylish cabinetry, upgraded appliances, and designer lighting. Throughout the unit, you’ll find luxury vinyl plank flooring, updated blinds, fresh paint, and tasteful light fixtures that create a warm and inviting atmosphere with a polished, contemporary look. Enjoy the perks of ground-floor living, including a private entrance from your parking space and a spacious deck with outstanding mountain views—perfect for relaxing and soaking in the surroundings. Move-in ready and meticulously updated, this condo offers low-maintenance luxury in one of Fernie’s most desirable locations. Whether you're looking for a full-time residence, weekend retreat, or smart investment, this is a rare opportunity not to be missed. (id:60329)
Century 21 Mountain Lifestyles Inc.
835 Pine Springs Road
Kamloops, British Columbia
Long time owners selling their family home on a spacious lot over 10,000 sq. ft. in desirable Westsyde neighborhood. Located on a quiet street, this 3-bedroom home offers comfort and potential for the next family to make it their own. The home features 2 bdrms on the main, and one large primary bdrm with ensuite upstairs, The large, level yard is a gardener’s paradise, complete with a mix of fruit trees, space to plant vegetables, and room to build a shop or detached garage. Enjoy the peaceful setting with mountain views, mature landscaping, and plenty of parking for RVs, boats, or trailers. Whether you're looking to renovate, expand, or simply move in and enjoy, this property offers a rare opportunity in a sought-after location.Close to schools, shopping, and recreation! Roof 2011, furnace and hotwater tank 2024. Don’t miss your chance to own a piece of Westsyde charm with room to grow! (id:60329)
RE/MAX Real Estate (Kamloops)
12560 Westside Road Unit# 3
Vernon, British Columbia
Welcome to Unit 3 at Coyote Crossing Villas! This is a beautifully maintained open-concept two-bedroom two-bath home with an addition. The kitchen is spacious and equipped with mostly updated appliances, a gas range, and a skylight that bathes the space in natural light. The primary bedroom is large enough to accommodate a king-sized bed comfortably and also has a 4 piece en-suite. Bedroom 2 is located at the opposite end of the home for added privacy. Outside, the patio provides a beautiful mountain view a perfect setting for gatherings with family and friends. Additional highlights of this home include a brand new furnace and heat pump (2025) an outdoor storage shed, a fully enclosed yard, and a garden bed for your green thumb. Coyote Crossings is a welcoming, family-oriented community that allows up to two pets (not over 25lbs) with the approval of the park manager. Conveniently located, it’s just a ten-minute drive from the town center and only four minutes away from the local golf course. Pad rental is $500.00 per month. Includes water, sewer (septic), garbage and snow removal. (id:60329)
RE/MAX Vernon
5863 Fairview Place Place Lot# Lot 5
Oliver, British Columbia
Discover your next chapter in this **beautifully renovated 5-bedroom bi-level home**, nestled on a peaceful **cul-de-sac** in one of Oliver’s most desirable family-friendly neighborhoods. With **3 spacious bedrooms main floor ** and **2 additional bedrooms below**, this home offers flexible living arrangements perfect for families of all sizes, generations....mortgage helper? Air BnB? Step into bright, airy spaces filled with **natural light**, showcasing tasteful updates throughout—from the inside and out to the fresh finishes that elevate every corner. The **garage** has been cleverly transformed into a **workshop**, ideal for hobbyists or extra storage. But the real magic awaits outside… Unwind in your very own **resort-style backyard oasis**, complete with a **saltwater pool and diving board**, surrounded by lush landscaping and multiple **conversation zones**. Whether you're soaking up the sun by the pool, sipping wine with friends under the stars, or enjoying morning coffee in one of the serene seating areas, this outdoor haven is designed to inspire joy and connection. All this located **minutes from schools and downtown Oliver**, making every day as convenient as it is comfortable. This isn’t just a home—it’s a lifestyle you won’t find again. **Better jump on it… or someone else will.** ?????? (id:60329)
Century 21 Amos Realty
65 Furlong Road
Enderby, British Columbia
Rustic charm and modern comfort in this stunning 5.14-acre retreat. With 3,890 sq. ft., 5 bedrooms and 4 bathrooms, this home is designed for both relaxation and privacy. The heart of the home is the soaring A-frame style living room, where a wall of windows frames serene forest views and floods the space with natural light. Tongue-and-groove wood ceilings continue through the main living areas and inviting primary suite, adding warmth and character. The spacious kitchen is a chef’s delight, featuring a wall oven, gas range, and a peninsula with eating bar. An oversized sliding door from the dining area opens to an expansive deck, perfect for outdoor gatherings and soaking in the mountain views. The main floor also offers a generous primary bedroom with deck access, spa-inspired ensuite with soaker tub and walk-in shower, plus an additional bedroom or den, half bathroom, and laundry room. Upstairs, a loft overlooks the living room plus two more bedrooms & bathroom. The basement is the ultimate entertainment hub, with a large rec room, wet bar, and fifth bedroom with full bathroom. Outside offers abundant space for hobbies, animals, or whatever your needs may be. Outbuildings include a 24’ x 24’ workshop with attached double carport & equipment storage, 14’ x 10’ storage shed, 30’ x 22’ barn & chicken coop. The fully fenced and gated property offers exceptional privacy. This property is more than a home—it’s a lifestyle, offering peace, space, & endless possibilities. (id:60329)
RE/MAX Shuswap Realty
1837 Archibald Road Unit# 100
Blind Bay, British Columbia
Hurry on this company share purchase in 'The Conundrum', a tucked away, year-round, waterfront development located in between Sorrento and Blind Bay, right along the shoreline of the Shuswap Lake! This is a great spot to build a new cottage, unless of course you want to purchase the classic cottage next door and add this lot to it, making it a totally private estate! in the back row of the development, this lot is quiet and offers a super shaded yard full of vegetation and trees, something you'll desire on those hot summer days. It's not every day that a building lot by itself comes up in this tidy development. Enjoy the benefits of living in this quiet little community right from the grass volleyball court and direct private access to the lake to your very own boat launch. There is no better bang for the buck than this tidy little lot on the lake. Gather more information, see way more pictures and then watch a compelling aerial video presentation before booking your appointment to view this gem, you won't be disappointed! Lot size is approximate. (id:60329)
Riley & Associates Realty Ltd.
5474 Deadpine Drive
Kelowna, British Columbia
Discover this exceptional 10.14-acre property offering breathtaking views of the valley, Okanagan Lake, Duck Lake, city lights, and the Kelowna International Airport. Nestled in a peaceful and private setting, this beautifully maintained property features a bright and spacious 6-bedroom + Den home. The expansive living and entertainment areas are highlighted by 2 wood fireplaces and panoramic picture windows that capture the stunning natural surroundings. The kitchen and living areas flow seamlessly into the outside pool area, perfect for relaxing or entertaining guests. Ideal for hobbyists and creatives alike, there is a detached 2-car garage plus an attached 4-bay garage. The property includes a solar system to offset summer electrical costs, and geothermal heating/cooling. Equestrian/Outdoor enthusiasts will appreciate the riding arena with barn and two paddocks, two peaceful bluff lookouts, trails leading to the lower portion of the property, and nearby access to horse and off-road trails just 10 minutes away. Architectural plans for a potential carriage house are also available. There is potential to build a second dwelling (Buyer to confirm their plans with RDCO). Conveniently located on a school bus route, this property is just minutes from Kelowna Airport, UBC Okanagan, and only 15 minutes to Orchard Park Mall and downtown Kelowna. This one-of-a-kind property is easy to show and offers the perfect blend of privacy, convenience, and breathtaking natural beauty. (id:60329)
RE/MAX Kelowna
357 Old Hedley Road
Princeton, British Columbia
Discover privacy and peace with this beautiful rancher-style home nestled on 2.35 acres just five minutes from the town of Princeton. This spacious property offers a comfortable three-bedroom, two-bathroom main residence, complemented by a versatile basement, providing ample space for family, guests, with plenty of room to expand. The expansive green acreage is ideal for horse enthusiasts and animal lovers, featuring plenty of open space and proximity to the river—perfect for outdoor activities and relaxation. The property includes a 24x24 detached shop, perfect for hobbies, storage, or small-scale projects, along with an additional 600 sqft. barn/shop that offers further development or storage potential. Set in a private and serene setting, this property is an excellent setup for a hobby farm or business. Whether you're seeking a peaceful retreat or a functional farmstead, this property offers endless possibilities for those with a love for animals and outdoor living. Don't miss the opportunity to own this exceptional and versatile property in a beautiful rural setting. Contact us today to schedule a private tour! (id:60329)
Canada Flex Realty Group
2710 Guidi Road
West Kelowna, British Columbia
Set in the sought-after Lakeview Heights community—just minutes from award-winning wineries and the sandy shores of Okanagan Lake—this well-maintained residence offers an exceptional indoor-outdoor lifestyle. The private, resort-style backyard is a true highlight, featuring a heated 42 x 22 ft. pool with a brand-new gas heater, multiple lounging areas, a cabana, fruit trees, a greenhouse, and lush cedars for privacy. Ample parking includes a single-car garage, two RV/boat stalls, and additional spaces. The main level’s open-concept design flows seamlessly from the living room’s floor-to-ceiling brick fireplace to the dining area and gourmet kitchen, appointed with granite counters, Bosch appliances, and a bay window overlooking the pool. Expansive decks wrap around the home, offering covered and open-air spaces for dining and relaxation. The primary suite boasts a walk-in closet with built-ins and a spa-inspired ensuite with heated floors, a soaker tub, and walk-in shower. One additional bedroom and a 4-piece bath complete the upper level. Downstairs, a spacious recreation room with a feature brick fireplace, two bedrooms, a full bath, den, and large laundry/hobby space provide versatility for family living or hosting guests. This is a fantastic opportunity in a desirable location of West Kelowna offering the perfect blend of comfort, style, and convenience. (id:60329)
Unison Jane Hoffman Realty
3083 Shuswap Road
Kamloops, British Columbia
2.38-acre property with detached 24x28 shop, 30x60 powered Quonset, and a stunning 3,300 sq.ft. home with soaring vaulted ceilings that frame beautiful river and valley views. Enter through an electric remote gate to a landscaped, fully developed lot. Pass the detached shop to the large front patio and main entry. Inside, the living/dining area boasts a striking stone fireplace, hardwood floors, and expansive windows that flood the space with light and capture the scenery. The open kitchen overlooks the backyard, featuring an above-ground pool, upgraded paving stone patio, wraparound deck, and hot tub. Main floor also offers a laundry room with yard access, 4pc bath, and 2 bedrooms. Upstairs, the vaulted primary suite includes a walk-in closet, 5pc ensuite, and loft/office. The bright walk-out basement could be suited, with two separate entries, bedroom, 3pc bath, storage, wet bar (stove-ready), and a large family/games room with hardwood flooring. The 30x60 insulated shop has 220 power and oversized doors for RVs or multiple vehicles. Parking is abundant for RVs, boats, and toys. Some fenced, undeveloped land offers space for animals or future development. The property is fully fenced and private, with in-floor radiant heat, air exchanger, and central A/C. A new well was drilled in 2020, producing approx. 40 gpm. Located just 20 minutes from downtown Kamloops, steps from riverfront access, and minutes to Rivershore Golf Course. (id:60329)
Century 21 Assurance Realty Ltd.
3099 Shuswap Road Unit# 40
Kamloops, British Columbia
Located in the quiet, well-maintained community of Country View Estates, just 15 minutes from downtown Kamloops, this 3-bedroom, 2-bathroom mobile home offers a peaceful retreat from city life. Enjoy breathtaking views of the valley and South Thompson River from the large, covered front deck—ideal for relaxing or entertaining. Inside, you'll find a bright, spacious layout with a generous kitchen featuring ample cabinetry and workspace. A passthrough to the living area allows natural light to flow through the large front windows into the living and dining rooms. Off the main living space is a versatile third bedroom or den with double glass doors—great for a home office or guest room. Down the hall is a 3-piece bathroom and two additional bedrooms, including a spacious primary suite with a very large 3-piece ensuite, ready for your dream bathroom vision. The home also includes a laundry/utility room. Outside is a private backyard with a covered patio and handy storage shed. The home includes parking for 3 vehicles, with RV parking available in the community. Features and updates include a new roof (2022), hot water tank (2021), regularly maintained furnace and central air, built-in vacuum, water softener, and reverse osmosis system. Option to reduce monthly fees by purchasing the lot as bare land strata. Pets allowed with park approval; the park will sign a site lease. Currently tenanted until September 1—quick possession possible. MLS 178642KA. Book your viewing today! (id:60329)
Century 21 Assurance Realty Ltd.
9834 Cathedral Drive
Silver Star, British Columbia
Terrific 3 bedroom, 3 bath 1/2 Duplex in The Ridge with ski in and ski-out access. Quality Dauncey built home but owner intercepted during construction and finished to a much higher quality than what you would usually find in similar homes. Terrific floorplan with 2 guest bedrooms, guest bath, laundry and a spacious front facing master bedroom and ensuite on the upper level. The main level features a large front deck with hot tub, Silver Queen and valley facing views, plus level walk out access to the rear yard and to the covered staircase to the rear skyway, and in between; a modern and stylish open kitchen, dining & living rooms all with front facing views plus a 3rd full bath, storage and spacious boot room at the rear. The lower level features a spacious foyer and an oversize single garage with lockable storage rooms. All the tile floors are heated, upgraded stainless appliances, solid surface quartz counters, custom kitchen / millwork, murphy beds & built in desk. Expect to be impressed. This home has never been rented, shows like new and NO GST. Note this home is a one unit of a 2 unit strata but acts like a 1/2 duplex with NO strata fees and owners look after their own interiors and share the snow removal and exterior items. No GST Like Goldilocks and the 3 ski homes, this one is just right, not too big, not too small, ...and ""just right"". Easy to view. Flexible possession. (id:60329)
RE/MAX Vernon
2065 Coalchute Road
Grand Forks, British Columbia
Step into this inviting 4 bedroom, 2 bath family home with guest cabin that is perfectly arranged on 2.5 acres! Located within minutes to the city of Grand Forks and steps away from the Trans Canada Trail. Ample room inside and out to grow your family in a private park-like setting! This multi-level home has been creatively updated throughout; providing a bright and airy flow featuring tile and hardwood flooring throughout, 200 amp service, newer windows, 8 year old roof, new automatic garage doors, water softener system, and much more to appreciate in this welcoming family home! Step outside into the back 440 sq foot patio where vast privacy surrounds the delightful outdoor entertaining space. Chicken Coop area tucked in the back corner with plenty of room on east side of property to have more animals if you wish! Steps away from the home there is an enchanting flower and vegetable garden leading to a delightful guest-cabin or in-law suite. So much to see and to experience with this property! Come take a personal tour and envision you and yours in the bountiful memories that await at 2065 Coalchute Road! This property will not last long, call your agent today! (id:60329)
Grand Forks Realty Ltd
1041 Mt Atkinson Place
Vernon, British Columbia
Expansive views from this spacious 6-bed, 3.5-bath Middleton Mountain home situated on a large 0.29acre lot. The main level enjoys lots of natural light and features 9-ft ceilings, an open-concept design overlooking the stunning backyard and swimming pool. The upper level has a spacious primary suite plus three more bedrooms and bathroom, the ideal layout for a young family. The basement offers another two bedrooms, bathroom, gym, rec room and storage. Relax and entertain in the shade of the poolside gazebo while the kids play in the large saltwater SWIMMING POOL. It's rare to have ample space for a swimming pool, lawn, garden boxes, shed (pool equipment, storage and a wonderful change room). The backyard is fully fenced and there's lots of parking with a double car garage plus a detached garage, RV parking, and multiple uncovered spaces. Families will appreciate the location on a cul-de-sac, proximity to Hillview Elementary and Vernon Secondary School, along with quick access to Kal Beach, parks, and outdoor recreation such as the nearby Middleton Mountain trail system. Recent upgrades include kitchen countertops, backsplash, sink (2025), and renovated bathrooms across all levels. Exterior trim painted 2025, underground irrigation 2024, patio sliding glass door 2024, washer and dryer 2021, pool liner 2020, 12x16 gazebo 2020, A/C 2019, HWT 2019 (id:60329)
RE/MAX Vernon
8503 Westkal Road
Coldstream, British Columbia
New Zoning allows for this Estate lot to be developed into 2 lots, a duplex, a triplex or a 4 plex. Located in Central Westkal on Kalamalka Lake . Situated on the shores of the breathtaking turquoise green waters of Kalamalka lake, this rare Estate Lot in the central Westkal location is now available. Build your dream home or subdivide the property into 2 lots as Coldstream has issued a Preliminary Layout Review (PLR) for subdivision in 2022. Most of the work to complete the subdivision has been done including Engineering, survey, and land accretion. An ideal family holding for generational ownership. (id:60329)
Coldwell Banker Executives Realty
7000 Mcgillivray Lake Drive Unit# 12
Sun Peaks, British Columbia
Discover Switchback Creek - Sun Peaks' newest luxury alpine homes, offering a perfect blend of relaxation and vibrant village life. These beautiful units are now offered fully furnished and with hot tubs - a true ""turn-key"" purchase! Enjoy stunning mountain views, upscale designer finishes with premium upgrade options and flexible floor plans in both 6-plex and 4-plex configurations. Large 2 and 3 bedroom floor plans within the 6-plex option and 3 bedroom floor plans in the 4 plex option. Tailored for year-round mountain living, these residences feature spacious outdoor areas with hot tub hookup and gas BBQ connection, all set within a beautifully landscaped community with ample parking. Step outside to access over 30 kilometers of groomed Nordic trails, world-class mountain biking, hiking trails, and more. Switchback Creek also borders the 14th hole of the golf course. Short-term rentals are allowed, and the developer's disclosure statement is in effect. Price is GST applicable. Elevate your mountain lifestyle at Switchback Creek. Please note that photos are of the staged unit (id:60329)
Engel & Volkers Kamloops (Sun Peaks)
106 Sparling Road
Fernie, British Columbia
Spacious Family Home with Legal Suite on a Private .42-Acre Lot in West Fernie Set on a private 0.422-acre lot, this well-designed family home offers both functionality and comfort in the desirable neighbourhood of West Fernie. The main floor boasts an open-concept layout featuring a generous entry foyer with ample room for jackets, shoes, and outdoor gear. The kitchen is a chef’s dream with a large walk-in pantry, quartz countertops, central island, custom hood fan, and a premium 36-inch Bertazzoni gas range. The adjoining living and dining areas are anchored by a cozy gas fireplace and offer direct access to a covered back patio—ideal for year-round outdoor living. An attached single-car garage, complete with in-floor heating and insulation, adds everyday convenience. Upstairs, you'll find two guest bedrooms, a full bathroom, laundry room, and a spacious primary suite with a walk-in closet and luxurious four-piece ensuite. The fully finished basement includes a self-contained, legal two-bedroom suite with a private entrance, separate laundry, and bright, comfortable living spaces—perfect for extended family or rental income. Additional features include triple-pane windows, a forced air furnace with central A/C, in-floor heating, and durable cement board siding for long-lasting performance. A rare opportunity to own a versatile family home with income potential, all on a large, private lot just minutes from downtown Fernie. (id:60329)
RE/MAX Elk Valley Realty
1013 Morningstar Road
Oliver, British Columbia
stunning mountain views await you in this charming family home! Located on a quiet street and just a short stroll from both elementary and high schools, this 3-bedroom, 2-bathroom gem is perfect for your family. Enjoy a quiet yard filled with a variety of cherry, peach, plum, apricot, pear, and apple trees, along with lush grapes and 5 raised 10x10 garden beds. The yard is fully fenced for privacy and peace of mind, making it ideal for family gatherings and gardening. There's is RV parking with easy street access for your convenience. Don’t miss out, schedule your viewing today. (id:60329)
Royal LePage South Country
417 Mulberry Avenue
Kamloops, British Columbia
Open House Saturday August 9th, 2 - 4pm! This charming 3-bedroom family home offers comfort, convenience, and endless potential! With spacious living areas, including a separate rec room and living room, there’s plenty of space to relax, play, or entertain. The large, fully fenced yard with alley access is perfect for kids, pets, or weekend barbecues. Located across from the John Todd Community Centre, Park, and Mt. Paul Community Food Centre, you’ll have fresh produce and amenities just steps away. Situated on a private corner lot, this property offers a lot of potential including the option to build a carriage home for extra space or rental income. Love a project? Customize the home to reflect your style while building equity. Showings available on weekends only due to Seller work schedule. Home has been fully pre-inspected and a copy is available upon Buyer request. (id:60329)
RE/MAX Alpine Resort Realty Corp.
Arrow Park Bellevue Road Lot# Lot A
Arrow Park, British Columbia
Own a 30 acre piece of Old Arrow Park, fairly level, mostly logged with a few groves of trees still standing. Adjacent Lake front 10 acres with large home also for sale. Seller would consider a better deal if Both wee purchased together. (id:60329)
Coldwell Banker Rosling Real Estate (Nakusp)
145 Mostyn Road
Arrow Park, British Columbia
Lake front home on the Arrow Lakes , Historic Arrow Park , West side. No Power except for gas generator to power the Home , Cabin and workshop. Solar would work well here. So private. 3 bedroom 2 bath home and detached Cabin for Guest stays. Beautiful laid out home facing the Arrow Lakes. Completely finished. Located on a dead end rd. Crown land to the East. Adjacent 30+ Acres also being offered for Sale. Seller will do a pkg deal at a good price. (id:60329)
Coldwell Banker Rosling Real Estate (Nakusp)
2001 97 S Highway Unit# 46
West Kelowna, British Columbia
Welcome to this pristine and beautifully updated 2-bedroom, 2-bathroom home in Berkley Estates. Families Welcomed. Perfectly situated at the end of a quiet no-thru road, this home offers privacy with only one neighbor and stunning views of the mountains and a peek-a-boo lakeview from your oversized, partially covered south-facing deck—ideal for outdoor dining and relaxing. Inside, you'll find a thoughtful layout with bedrooms at opposite ends for added privacy. The spacious primary suite boasts a full ensuite bathroom with a luxurious jacuzzi tub. Enjoy the modern, fully updated kitchen featuring quartz countertops, a large island, stylish backsplash, newer cabinetry, stainless steel appliances, and ample pantry storage. The generously sized dining and living rooms are flooded with natural light and centered around a cozy gas fireplace—perfect for entertaining or quiet evenings in. Updates included: A/C & Hot Water Tank 2019, Roof & Windows 2015, Vinyl Flooring 2025, S/S Dishwasher & Microwave 2023, Tile & Freshly Painted 2023–2025, Poly-B Plumbing replaced 2025. Parking for 3 vehicles, Workshop: Included out back.Located just minutes from shopping, wineries, golf courses, and local services, Berkley Estates offers a vibrant and convenient lifestyle. 2 pets per household. Pad Rent is $610.00 per month (Includes water) Lease expires 2037. Don't miss this rare opportunity to own a move-in-ready home in a prime location with all the major updates already done! Measurements taken from I-Guide. (id:60329)
Royal LePage Kelowna

