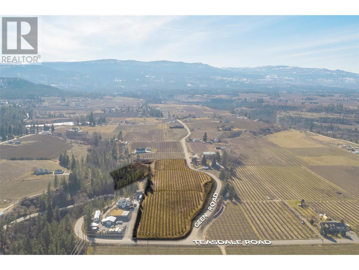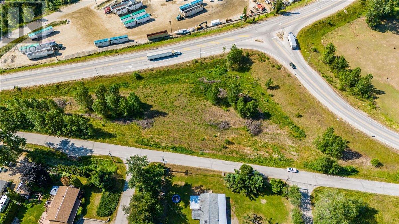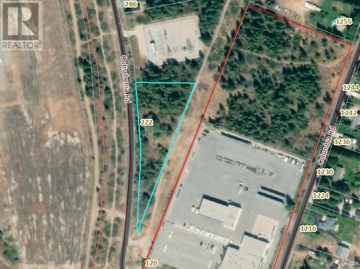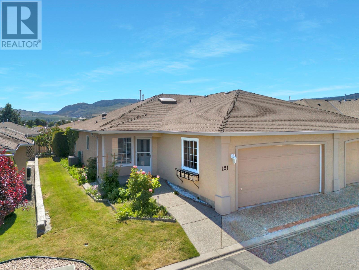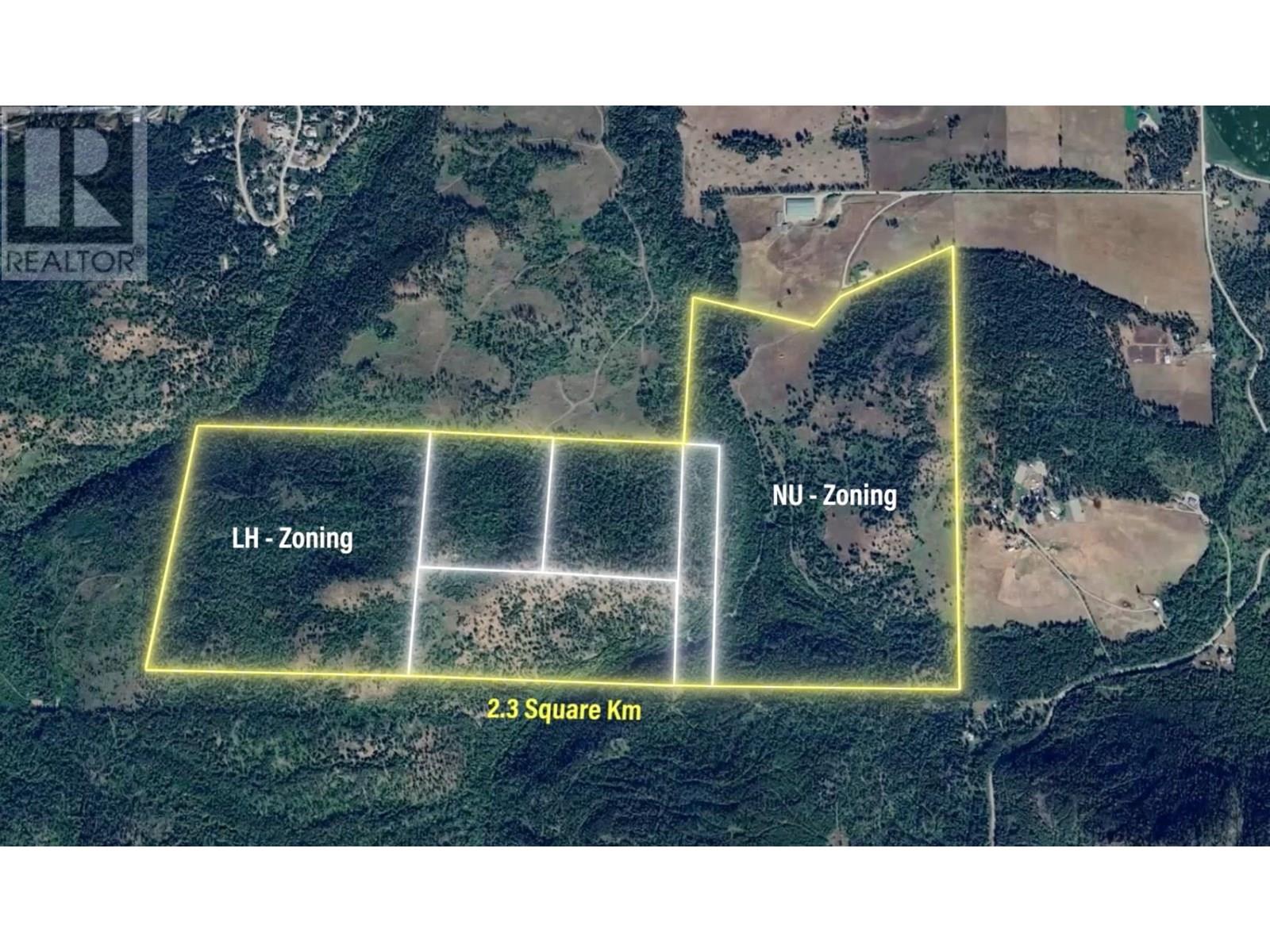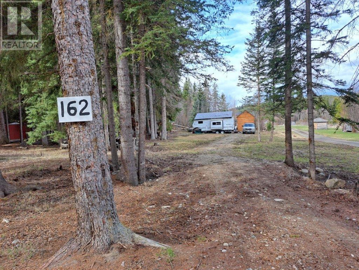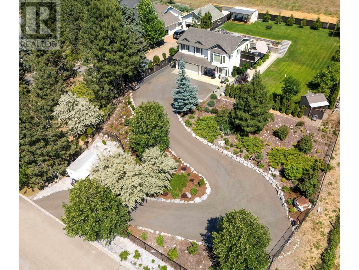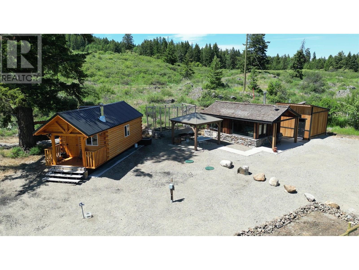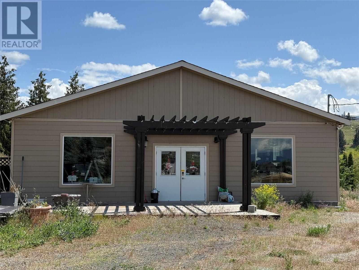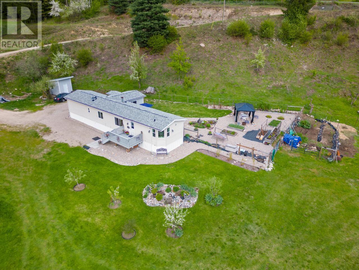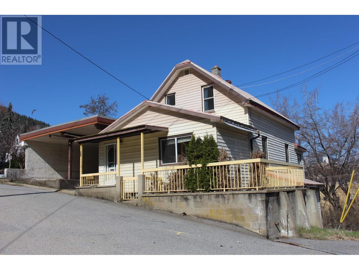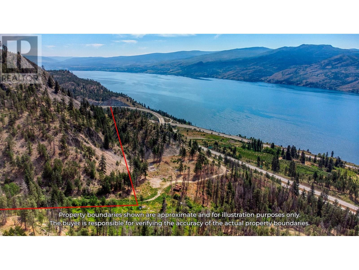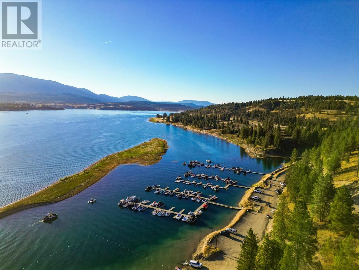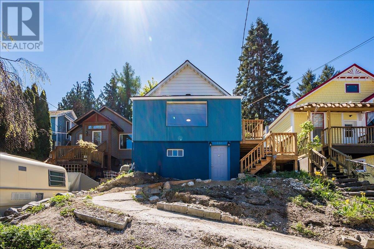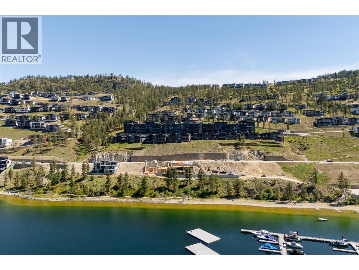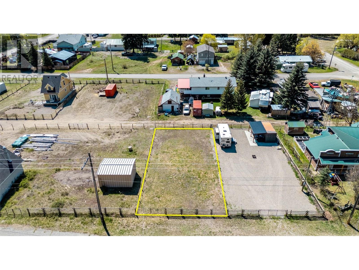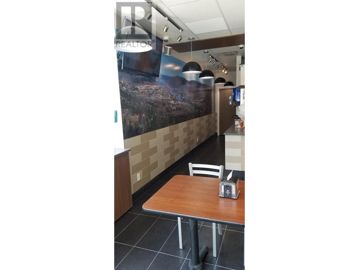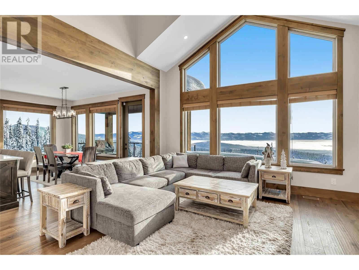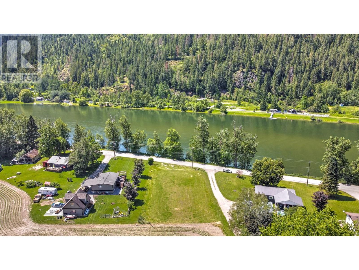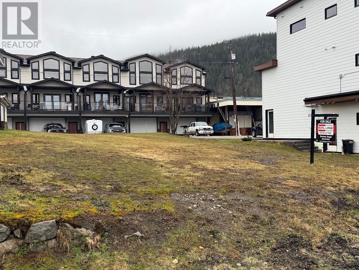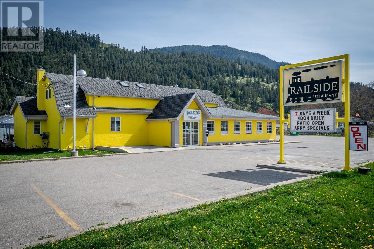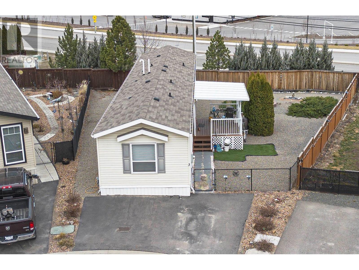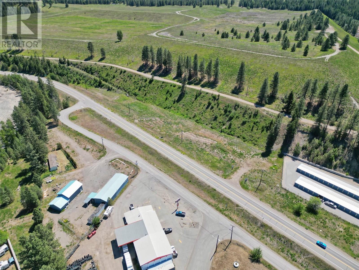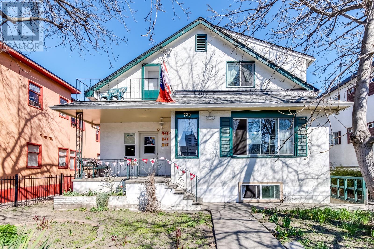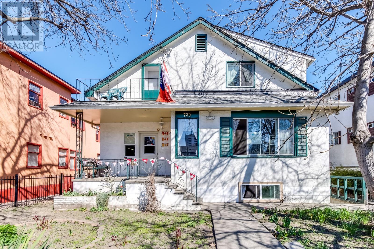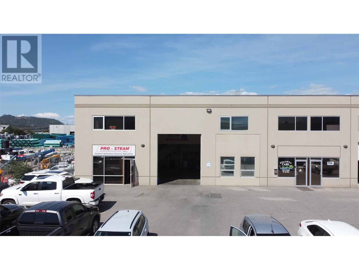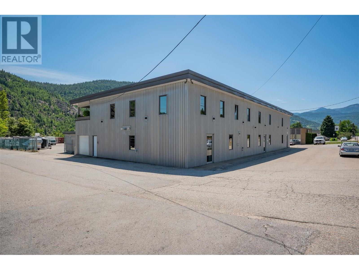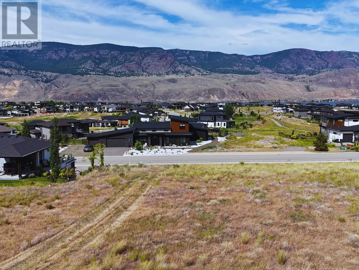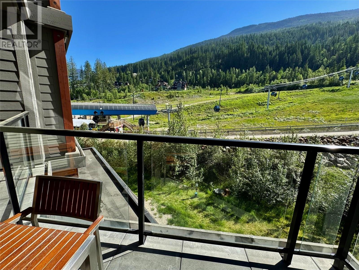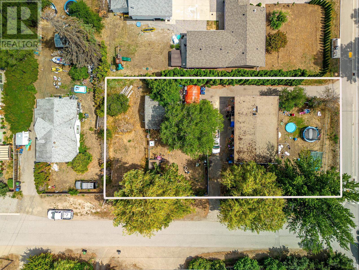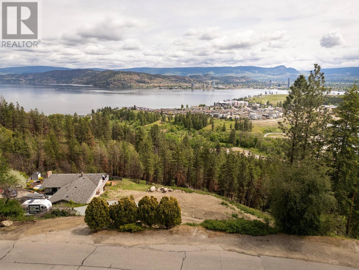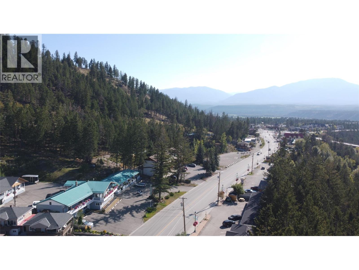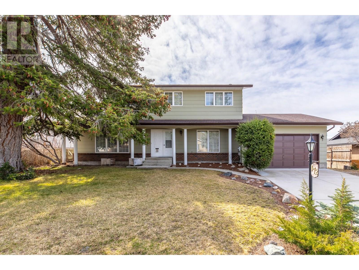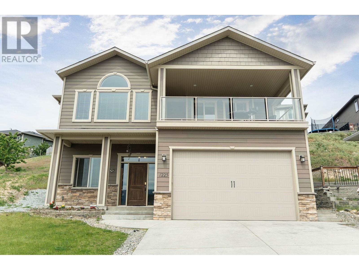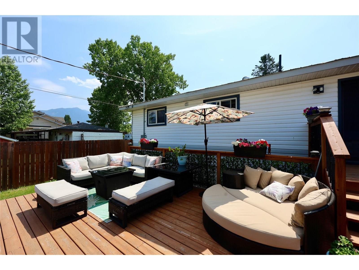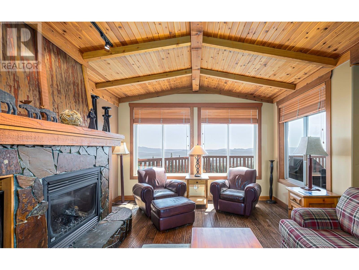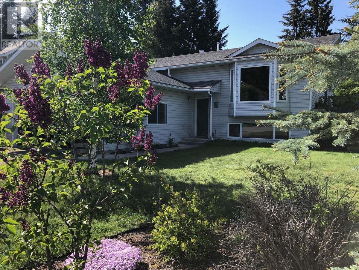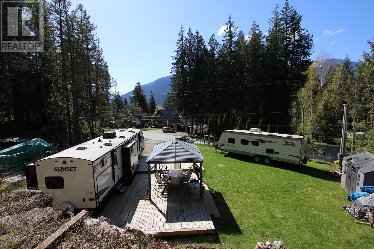1325 Aberdeen Drive Unit# 114
Kamloops, British Columbia
Great view from this 3 bedroom townhome in Upper Aberdeen. Open concept main floor with living area, spacious kitchen and dining room. Upstairs has 3 good sized bedrooms and a large laundry/storage room. The oversized master easily fits a king bed, has a 5 piece ensuite, and a great view down both valleys. Downstairs has recently been drywalled creating a rec room, unfinished bathroom, utility/storage room and space for an additional bedroom if needed. Pets(with restrictions) and rentals are allowed and there is a daycare in the complex and an elementary school and fire department next door. 1 car garage with 1 parking space out front. Easy to show and quick possession is possible. Strata fee is $467.50/month. (id:60329)
Royal LePage Westwin Realty
1225 Teasdale Road
Kelowna, British Columbia
Great opportunity here! Best kept secret in the Belgo area... this seven acres could be your dream come true. Five of the seven acres are arable and planted with Gala apples being fully fenced with gate. It has easy access and features several building sites for a future executive home with sweeping views over Kelowna and north past the airport. It is a short distance to UBCO, Aberdeen Hall Preparatory School, Kelowna International Airport, world class wineries, Big White Ski Resort and just minutes to shopping.... groceries, medical clinics, schools, and restaurants. Purchase now, enjoy for years to come! (id:60329)
Royal LePage Kelowna
2170 Bayview Road
Castlegar, British Columbia
Prime 1.17 Acre Commercial Property with Excellent Highway Exposure. Discover a rare opportunity to own a versatile and level commercial property with high visibility along a busy highway. This site offers unparalleled exposure to passing traffic while providing convenient access via a quiet secondary road running parallel to the highway, ensuring ease of entry and exit for customers and deliveries. Located just a quick 2-minute drive from downtown Castlegar, this property combines accessibility with proximity to the heart of the community. Zoned C2, the site accommodates a broad range of commercial uses, making it an ideal choice for retail, office space, service businesses, or mixed-use development. Whether you’re an entrepreneur looking to establish a high-traffic business or an investor seeking a flexible property with strong growth potential, this location offers endless possibilities to build and thrive. (id:60329)
Exp Realty
272 Ootischenia Road
Castlegar, British Columbia
Level and Fully Usable Property in Sunny Ootischenia! Here is a rare opportunity to own 2.24 acres of level, fully usable land in the highly sought-after and sunny community of Ootischenia. Located just five minutes from all the amenities of town, this exceptional property offers the perfect balance of rural tranquility and urban convenience. Currently zoned Residential R1A, the property provides a solid foundation for a wide variety of development options—whether you're looking to build your dream home, provide a quick accommodation with a modular home, or explore other investment opportunities both residential or commercial, this parcel is brimming with potential for the right visionary. The property comes with one OID water connection. Don't miss your chance to secure a versatile piece of land in a prime location with endless possibilities. (id:60329)
Exp Realty
5170 Dallas Drive Unit# 521
Kamloops, British Columbia
Fantastic opportunity to own a top floor corner unit in Dallas Town Centre. This 1-bedroom unit has everything you need. Step inside and you’ll find a thoughtfully designed space with a surprising amount of cupboard space, seating peninsula with room for bar stools, full appliance package and even in-suite laundry. The kitchen flows through to the living area with room for couch and TV. Numerous windows bring in lots of natural light and there are fantastic views to the East from this home. Off the living room is a full 4pc bathroom and a bedroom with a lovely deck that has great views. Excellent building with underground parking, gym, and plenty of visitor parking in the commercial parking lot outside. Close to everything you need including grocery store, pharmacy, Tumbleweeds pub, Subway, gas station, liquor store, and more. 1 underground parking stall included, A/C in unit & hot water included in strata fee. Why rent when you can own? Book your showing today. (id:60329)
Century 21 Assurance Realty Ltd.
311 Hall Mines Road
Nelson, British Columbia
This home is conveniently located in the Lower Uphill area of Nelson and is a short walk from downtown, schools, corner coffee shop and more. 2 Bedroom & 1 bath + an additional room that could be fitted out to be a third bedroom on 25'x61' lot. Currently rented to a very long term tenant the home has had routine maintenance but is showing its age. The living room opens onto a 22 x 20 deck which looks the street below with Elephant Mountain in the background and is afforded shade and privacy from the abundant trees on the boulevard. 24 Hour notice to view is required as per tenancy. (id:60329)
RE/MAX Four Seasons (Nelson)
2250 Louie Drive Unit# 121
Westbank, British Columbia
PRICED $60,000 BELOW ASSESSED Value! This updated 1 bed and den that can easily be used as a bedroom, 2 bath half duplex at 121–2250 Louie Drive offers 1,238 sq.ft. of comfortable, low-maintenance one-level living in the heart of West Kelowna. Ideal for empty nesters, retirees, or first-time buyers, this home blends thoughtful upgrades with unbeatable convenience. Step inside to fresh, neutral-toned paint that enhances natural light and creates a bright, airy feel. Durable new flooring suits any style, while both bathrooms feature elegant vanities and a spa-like walk-in tub/shower in the primary ensuite. The large kitchen offers generous storage and flows seamlessly into the living and dining area—perfect for everyday comfort or entertaining. Enjoy your private patio with a retractable awning—ideal for soaking up the sun or relaxing in the shade. The double garage includes epoxy floors and a plumbed sink, great for hobbyists or car enthusiasts. Major updates include a 3-year-old furnace, 2018 hot water tank, and PEX plumbing replacing all Poly-B—offering peace of mind and modern reliability. Located just a short walk from groceries, restaurants, golf, and shopping—this turn-key home is ready for you to move in and enjoy. Book your private showing today! (id:60329)
Vantage West Realty Inc.
1429 115 Avenue
Dawson Creek, British Columbia
Welcome to your next home in one of Dawson Creek’s sought-after neighbourhoods! This cozy 3 bedroom, 2 bathroom rancher offers everything a growing family or first-time buyer could ask for. The open-concept kitchen is perfect for entertaining, complete with sliding glass doors that lead out to a covered patio. Step outside into the spacious, fully fenced backyard, a dream for kids, pets, or gardening enthusiasts. There’s also convenient back alley access and parking for extra vehicles, trailers, or guests. Located in the desirable Tremblay area, you’re close to schools, parks, and amenities. Best of all, this home is available for quick possession, so you can move in and start enjoying it right away! If you’ve been searching for a move-in ready, affordable family home in a great location, this is it. Don’t miss your chance to view! (id:60329)
RE/MAX Dawson Creek Realty
6225 Porto Rico Ymir Road
Ymir, British Columbia
Welcome to Logden Lodge, an astonishing 5 home residence situated on a private 42 acres bordering crown land. The Logden Lodge is a flourishing and prosperous establishment cherished by both the local community and tourists, boasting a dedicated base of loyal guests. Founded in 2013 by its current owners, the lodge was established to offer a distinctive experience amidst natural beauty and the serene ambiance of the outdoors. The owners' decision to relocate to Europe presents a rare opportunity for someone to step into this already well-established boutique lodge in its current state, with significant potential for growth. Nestled on 42 acres of private forested land, four exquisite luxury cabins are discreetly tucked away in their secluded corners, seamlessly blending European style with locally sourced rustic decor and elements. Explore numerous walking and hiking trails while taking in the breathtaking views and enjoy the year-round creek meandering through the property. Partnered with European and Canadian travel agencies, this presents a turn-key opportunity to either carry on with an already thriving lodge on its appropriate C2 Tourism commercially zoned land or transform it into your own residential estate. Located near Whitewater Ski Resort and a part of the welcoming community of Ymir, this property boasts a prime location surrounded by breathtaking remote lakes, exceptional backcountry terrain, and close proximity to the historic town of Nelson. (id:60329)
RE/MAX Four Seasons (Nelson)
94 Langford Road
Vernon, British Columbia
This expansive 575+ acre development site consists of 6 individual parcels, offering incredible potential for a variety of projects. While the current zoning is primarily NU (Non-Urban) and LH (Large Housing), the land’s versatility allows for potential small acreage subdivisions or other innovative development ideas. With easy access to surrounding amenities and stunning natural landscapes, this property offers endless possibilities for visionary developers. Whether you’re looking to create a residential community, recreational retreat, or something entirely unique, this prime land is ready for your next big project. (id:60329)
Oakwyn Realty Okanagan
Century 21 Coastal Realty Ltd.
162 Link Lake Road
Princeton, British Columbia
This has it all! Salem 21ft 5th wheel that sleeps 6, 27x21 timber deck to watch the stars from, 10x10 self contained shed with well, pump, electrical panel, propane water heater, shower, sink, solar panel, plus a beautiful cedar canoe! And to top it off a 4x8 stocked woodshed! Osprey and Link lake are just steps away, and the KVR is right next door! A great opportunity to come out and enjoy nature! (id:60329)
Royal LePage Princeton Realty
4043 Smith Way
Peachland, British Columbia
TIMELESS UPDATES MEET UNFORGETTABLE OUTDOOR LIVING SPACE! Set on an expansive, fully fenced lot with panoramic valley and mountain views, this beautifully updated 3-bed plus den, 2.5-bath home is truly move-in ready. Located adjacent to ALR land for lasting privacy, the property offers an unmatched blend of tranquility, sunlight & space. Surrounded by mature greenery & professional landscaping, the yard is a private oasis with all-day sun making it ideal for entertaining, gardening, or even adding a pool. Relax on the charming porch of the custom-built shed, or take in the serenity of the setting from multiple outdoor sitting areas. Inside, thoughtful renovations shine throughout. The home features warm wood flooring, exceptional natural light & a classic kitchen outfitted with quartz counters, high-end cabinetry, farm-style sink & top-of-the-line appliances. The living room offers a cozy atmosphere with views into the lush surroundings. Three bedrooms on the upper floor include a bright primary suite with a renovated ensuite & sliding doors to the outdoors. Two additional bedrooms share a modernized full bath. On the lower level, you'll find a spacious family room, powder room, laundry & versatile den. Lots of storage space & a double garage round out the functional layout. Ample parking accommodates RVs, boats & multiple guests with ease. This home checks every box for those seeking a peaceful, picturesque lifestyle with the convenience of modern updates & room to grow. (id:60329)
RE/MAX Kelowna - Stone Sisters
Plan 34365 Rock Creek Bridesville Road Lot# B
Bridesville, British Columbia
Creekfront farm land in the high country of the Bridesville area just 30 minutes east of Osoyoos. Ultra big views and privacy from this 101 property. Approx 70 acres in dry land hay with dark soil. Producing approximately 70-80 ton of hay a year. There are TWO 3-Season Cabins to enjoy while you build your new home, or use for you and your guests. Plus a sleeping bunkie, outdoor shower shed and electrical shed. Fortis power has been brought into the property, 200 amp service. Minimal cell service / property uses Starlink internet for cellphone calling. Water from the well is pumped into a holding tank in the hill above the cabins for gravity fed water. New cabin is 2022. Fenced land. Garden area. Large swimming pond near the cabins. Diverse terrain and some treed area add for a nice variety. Huge views. Appointments required. Property has farm status for low Tax Assessment. GST applicable. This property has to be seen to be truly appreciated. (id:60329)
Royal LePage Desert Oasis Rlty
1605 Garner Road
Kelowna, British Columbia
Fantastic exposure, on the corner of Garner Road and Highway 33, this A1-zoned property offers a versatile leasing opportunity in a picturesque, semi-rural setting. The site features a 3,200 SF commercial building ideal for retail, production, or specialty services, complemented by multiple greenhouses and outdoor cultivation areas. Well-suited for agri-commercial uses such as a boutique nursery, kennel operation, or aquatic landscaping business, this property combines functional infrastructure with natural beauty. Highlights include a paved driveway, abundant on-site customer parking, and prime signage visibility along a major traffic corridor. This is a shared property with an on-site residential homeowner. (id:60329)
RE/MAX Kelowna
948 Bridgeview Road
Castlegar, British Columbia
Rare 4.68-Acre Property in Sunny Ootischenia, Perfect for Horse Enthusiasts! The property is ready for your animals, its fully fenced and offers a 20 gpm drilled well, 3 horse shelters, a detached tack room, 2 sheds, 3 quality (10 year warranty) storage shelters, automatic heated water system for horses, a separately fenced garden area with multiple raised garden beds, fruit trees, gazebo and more... There is access to endless trail riding along the Columbia River right out your doorstep. Never been any pesticide use on the land making it perfect for growing whatever you choose. The 1992 modular home received an extensive renovation in 2018. The updated kitchen offers beautiful views out to the horse pasture and surrounding mountains. There are 2 bedrooms including the master with separate access to the bathroom plus a new addition that can be used as a den, family room or even a spare bedroom (minus a closet). The Property offers a fantastic opportunity for future development/subdivision. Driveway access from Bridgeview Road as well as Waterloo Road. Properties of this size in Ootischenia are rarely available, making this a truly special find, truly a must see! Adjacent 1 acre property available for sale (MLS#2479184KO). (id:60329)
Exp Realty
1835 Bakery Frontage Road Unit# 99b
Christina Lake, British Columbia
Affordable recreational property offering 50 shares (large lot) conveniently situated just across from the pristine beach of Christina Lake Resort. This meticulously maintained property boasts a plethora of additional features, ensuring a hassle-free experience for enjoying your summers by the waterfront. Take advantage of this enticing opportunity to own a slice of paradise and schedule a viewing to explore the endless possibilities this property presents. (id:60329)
Coldwell Banker Executives Realty
953 Aspen Street
Trail, British Columbia
Tucked away on a quiet no-thru street in West Trail, this unique property offers two covered off-street parking spots and a low-yard maintenance lifestyle. This home will require you to roll up your sleeves to put it back to it's former glory. At one time, there was a renovated upper bath that needs some work to make it shine again. The kitchen will require a make over, including all appliances. The flooring is currently older carpet, that may be hiding some hardwood flooring beneath. Unauthorized inlaw suite is tenanted. (id:60329)
Century 21 Kootenay Homes (2018) Ltd
3250 Highway 97 Highway
West Kelowna, British Columbia
DEVELOPMENT POTENTIAL – 161 ACRES WITH LAKE VIEWS Rare opportunity to own 161 acres of stunning, panoramic lakeview land just minutes from West Kelowna and bordering Peachland. Ideal for residential development, estate properties, vineyard, or private retreat. Prime for view-lot development. The property features varied terrain with level plateaus, forested privacy, and Drought Creek running through. Incredible holding opportunity. A unique offering with unmatched views, location, and upside. (id:60329)
Coldwell Banker Executives Realty
4250 Dorr West Road
Grasmere, British Columbia
This 89.8 acre RV resort and marina is located on Lake Koocanusa, just 25 minutes from the USA border, 50 minutes from Fernie Alpine Resort, and an hour from the Cranbrook airport. 25 acres of the property have been dedicated to the popular and successful Big Pine Resort, with 2600 feet of waterfront right on Lake Koocanusa, a sought after summer destination for outdoor enthusiasts. The sandy beach features a dedicated swimming area, and the 144 slip marina with South West exposure is situated on a 30 year waterfront lease issued in 2012. The RV resort is located on the level uplands overlooking the lake, with over 165 fully booked sites, each with its own power and access to water, with a sani-dump on site. This property is a hub for relaxation and water activities, and presents incredible investment potential for expansion, including opportunities for other business ventures such as a picturesque lakefront winery, an equestrian centre, or building upon the solid foundation of this successful family owned and operated business. Fully fenced and surrounded by crown land, this property is zoned agricultural and recreational, presenting endless potential for growth. This is a rare opportunity to realize your dreams of owning a highly coveted lakefront investment, call your REALTOR today! (id:60329)
Real Broker B.c. Ltd
116 Chatham Street
Nelson, British Columbia
Welcome to this adorable 2-bedroom, 1-bathroom home tucked away on a peaceful cul-de-sac in the heart of Lower Fairview, a location loved for its walkability, community feel, and proximity to schools, shops, and parks. Brimming with light, warmth and full of charm, this home blends vintage character with modest updates, offering a solid starting point for first-time buyers, small families, or those looking to downsize with potential. This home is functional and comfortable, with plenty of opportunity to personalize and add your own touches! Step outside to the west-facing deck and generously sized backyard, a true blank canvas ready for your vision. Whether you dream of a lush garden, a cozy patio, or a safe play space for kids or pets, the potential here is wide open. Affordable, inviting, and ideally located, this home is a rare find in one of the city's most beloved neighbourhoods. The lower level has its own entrance, adding further potential for rental opportunities. Come see the possibilities and fall in love with your next chapter. (id:60329)
Valhalla Path Realty
3492 Arrowroot Drive Lot# 3
Kelowna, British Columbia
Nestled along the picturesque shores of Okanagan Lake, McKinley Beach presents an incomparable lakeside living experience. Envision waking up to sweeping vistas, with stunning sunsets and tranquil waters as your backdrop, all visible from the comfort of your ideal home. This distinctive property offers the potential for up to 5000 sq ft of construction, featuring two storeys above the road line to ensure every angle captures the mesmerizing views McKinley Beach is renowned for. Select from five accredited builders, each celebrated for their dedication to excellence and craftsmanship, to bring your dream residence to life with expert guidance. Adding to the allure of this parcel, an upcoming Amenity Center promises exclusive access to cutting-edge facilities, fostering a sense of community and providing additional spaces for relaxation. Moreover, this exceptional location secures a marina slip for your boating adventures, blending convenience with luxury. Enjoy the convenience of being within walking distance to the pristine beach and marina, granting direct access to the invigorating waters of Okanagan Lake. McKinley Beach epitomizes a lifestyle where every day feels like a vacation. Seize the chance to make McKinley Beach your home. (id:60329)
Sotheby's International Realty Canada
1827 Main Street Lot# 12 & 13
Coalmont-Tulameen, British Columbia
Welcome to the last group of lots available on Main Street, in the town of Coalmont. This lot pairing is just a short 15 min drive to the boat launch at Tulameen and is perfect for weekend getaways while you contemplate your future building plans. Coalmont is an outdoor enthusiasts playground, with walking and RV trails, river and lake fishing, boating on Lake Otter or just to breath the fresh air nature supplies. Fencing and a gate has been installed by the current owner so all you have to do is show up, kick back and enjoy! (id:60329)
Canada Flex Realty Group Ltd.
1320 Trans Canada Highway Unit# 117b
Kamloops, British Columbia
Size: 1800 SF Highly reputable franchise store available for sale. Turn-key operation. (id:60329)
William Wright Commercial Real Estate Services
Stonehaus Realty Corp.
550 Feathertop Way
Big White, British Columbia
Discover the ultimate alpine escape at this exquisite, custom-built chalet nestled in the prestigious Feathertop Estates at Big White Ski Resort. With true ski-in, ski-out access right from your back door, you’re steps away from world-class slopes and breathtaking, unobstructed views of the Monashee Mountains. This is luxury mountain living at its finest, designed for the discerning traveler who values comfort, style, and unparalleled natural beauty. This four bedroom, three bathroom with a cozy loft, comfortably accommodates multiple families or groups, ensuring both privacy and communal gathering spaces. The open layout showcases impeccable craftsmanship and thoughtful design, with every detail centered around maximizing the captivating mountain vistas. The chalet’s kitchen is a chef’s dream, featuring a spacious island, pot filler, and premium appliances—ideal for creating memorable meals and hosting friends and family. Whether relaxing in the private hot tub under starlit skies, enjoying movie night in the custom theater, or unwinding in the fully furnished games room, every moment here is designed for relaxation and pleasure. The oversized, heated two-car garage fits two full-sized trucks and all your ski equipment, with ample driveway parking for additional vehicles. With easy access to Kelowna Airport, including direct flights from major cities like Montreal, Toronto, and Los Angeles, this Big White chalet is more than a vacation; it’s an investment in an extraordinary lifestyle. (id:60329)
Sotheby's International Realty Canada
101 River Drive
Cranbrook, British Columbia
QUALITY QUALITY QUALITY! PRE PURCHASE CUSTOMIZABLE BUILD! An extraordinary opportunity to secure a brand-new 3,000 sqft (1500 sqft unfinished) customizable home backing directly onto the 17th hole of the prestigious Shadow Mountain Golf Course. Nestled at the end of a quiet cul-de-sac, this future build by E&L Building Contractors offers peace, privacy, and a commitment to craftsmanship that sets it apart. In a market where cutting corners has become too common, E&L stands out for their high-quality construction, attention to detail, and unwavering integrity. This is your chance to own a home built right — by a builder who cares. The home is thoughtfully planned as a 3-bedroom, 2-bathroom rancher with separate entry basement, featuring main floor grade-level entry, triple car garage, and an open, flowing layout ideal for modern living. The lower level is roughed in for 2 additional bedrooms and 1 bathroom, left unfinished to allow flexibility — whether it’s a legal suite, rec area, or guest quarters. Act early and make this home your own — from finishes and fixtures to potential layout changes, early buyers can work with the builder to bring their dream home to life. Specifications and upgrade options available on request. $6000 appliance package included. (id:60329)
RE/MAX Vernon
Riverside Road
Mara, British Columbia
Hurry up ! Summer is coming! 1 acre right across from the Shuswap River! 1 Acre Lot on River Side Road – Zoned Country Residential Bare land - property needs a well and a septic, power is at the lot line Across the road from the Shuswap River, this property offers one acre of tranquil, usable land, which provides the perfect opportunity to build your dream home and shop or getaway retreat, with ample space for your vision to come to life. The lot is ideally situated close to Enderby—peaceful, rural living with convenient access to nature and outdoor recreation. With the river just a stone's throw away, enjoy the sounds and views of flowing water right from your future doorstep. This property offers the perfect balance between privacy and convenience, located just a short drive from the amenities of Kelowna, Salmon Arm, Vernon, and Enderby. Additionally, the nearby main airport ensures easy access for travel. (id:60329)
Coldwell Banker Executives Realty
309 Taylor Street
Revelstoke, British Columbia
Zoning for this 50x100 lot is R-LD1. With access on both ends of this lot, it will be the perfect property to build a back-to-back duplex, each with a secondary suite. Great location, close to downtown, Southside Grocery, bus stops, disc golf course, greenbelt trail along the river, and only a 10 minute drive to Revelstoke Mountain Resort and the new Cabot Golf Course, scheduled for completion in 2027. (id:60329)
Royal LePage Revelstoke
333 Shuswap Avenue
Chase, British Columbia
An exceptional opportunity awaits with this 4,956 sq ft building nestled on a spacious 0.59 acre lot in the picturesque Chase, BC. Land, building, equipment and business assets all included in the sale. This established home style 120 seat restaurant with 60 seat patio waiting for new owners to run with what's been established. Conveniently located on the main thoroughfare into the heart of the Village, just a short 30 minute drive from Kamloops. An abundance of on site parking with seamless, step free entry and fully wheelchair accessible. Building is designed to easily accommodate large groups, private parties or with smaller groups of 2 in a booth by the window. All equipment is owned, no current equipment leases. Major improvements and refreshes done to the building, inside and out over the past few years include: new roof, updated hot water system, newer ice machine, flooring, paint inside and out, gas fireplace, and new tables. C3 Zoning allows for many uses for future opportunity. (id:60329)
RE/MAX Real Estate (Kamloops)
7805 Dallas Drive Unit# 3
Kamloops, British Columbia
Very well maintained (one owner) manufactured home (2011) with 2 bdrms/2 baths on one of the largest lots at Kokanee Crt Bare Land Strata with over 5,000+ sq ft. This low maintenance yard is fully fenced, perfect for pets & plenty of room to build a shed and/or increase the parking area with easy access. This home features a great floor plan with incredible mountain views & covered sundeck. Other features include central a/c, new microwave (2025), new dishwasher (2024) & Hot water tank replaced in 2023/24. Very low bare land strata fee $130/mo. (id:60329)
Exp Realty (Kamloops)
308 Hwy 3 Highway
Princeton, British Columbia
Excellent opportunity to own a prime 3.23 acre commercial property with highway exposure in Princeton. This property is zoned CT (Commercial Tourist), which allows for a wide range of commercial uses such as retail, campground, restaurant, hotel, and more. Located in a high traffic area, this property boasts excellent visibility and accessibility, making it an ideal location for businesses looking to maximize their exposure. One of the last larger Hwy frontages in town making it an excellent investment opportunity for those looking to develop or expand their commercial portfolio. (id:60329)
Century 21 Horizon West Realty
730 Bernard Avenue
Kelowna, British Columbia
Strategic downtown property with a previously established revenue stream and substantial growth potential. P2 zoning allows for diverse business applications. Currently licensed as an operating 12-room hostel; flexible use and development possibilities. This prime location in Kelowna’s thriving core is ideal for tourism and business. Possible OPC multi-family residential potential. Think of the potential options in Kelowna's prime tourist and business district. Unlock significant earnings potential with this versatile downtown property. (id:60329)
Engel & Volkers Okanagan
730 Bernard Avenue
Kelowna, British Columbia
This is a strategic downtown property with a previously established revenue stream and substantial growth potential. P2 zoning allows for diverse business applications. Currently licensed as an operating 12-room hostel; flexible use and development possibilities. This prime location in Kelowna’s thriving core is ideal for tourism and business. Possible OPC multi-family residential potential. Think of the potential options in Kelowna's prime tourist and business district. Unlock significant earning potential with this versatile downtown property. P2 Zoning allows for multiple uses like supportive housing, health services, private clubs, and other options. (id:60329)
Engel & Volkers Okanagan
3312 Appaloosa Road Unit# 4
Kelowna, British Columbia
No touchbase- Take advantage of a price reduction on this well-maintained and versatile industrial strata unit in the highly sought-after Reid’s Corner area of Kelowna. This is a prime opportunity for a business owner and/or investor to own a functional industrial space while offsetting costs with potential rental revenue from the other units. Centrally located in the heart of Kelowna’s Industrial Corridor, 3312 Appaloosa Road is a multi-tenanted strata unit offering approximately 4,300 square feet, divided into three separate leasable areas. Unit 4A is a highly functional space featuring a balanced mix of professional office and warehouse (approx. 1,700 SF), along with a 300 SF± mezzanine. Unit 4B offers a versatile 900 SF± ground floor area w/600 sf mezzanine, comprised of open warehouse space, reception, and office. Both Units 4A and 4B are equipped with 14-foot overhead doors and high ceilings. Unit 4C is a leasable second-floor space of approximately 800 SF, accessible via stairs. Each of the three rentable areas has its own private washroom. Units 4A and 4B are currently tenanted, while Unit 4C is move-in ready. Both occupied units may also be made available with minimal notice, giving a purchaser the flexibility to occupy any of the units while collecting rental income from the others. Bonus Feature: This strata unit includes a secured side yard running along the length of the unit + seven designated parking stalls. Strata fees are $438.73 per month (GST included). (id:60329)
Venture Realty Corp.
3160 Highway Drive
Trail, British Columbia
This exceptional executive commercial building seamlessly combines business and luxury living. Featuring three oversized leased shops, one leased office space, and 25 rented parking spots, along with a stunning residence! Originally remodeled and constructed 13 years ago, this building feels practically brand new. The residence boasts an array of impressive features. Such as 3-inch slabbed concrete floor with in-floor heating, power blinds, elevator access, under and over cabinet lighting, a stunning 75-inch TV and surround sound system. Covered private deck with a hot tub and entertaining area. This luxurious residence also includes a four-bay garage, a private gym, a golf simulator, ample storage space and panoramic mountain views! Each shop is designed with individual access and oversized entrance doors for convenience. The first shop features a private office space, ample storage, and a cozy wood stove. The second shop mirrors this setup, offering separate parking, an office, and a bathroom area. The third shop provides ample shop space with its own access, catering to a variety of business needs. Additionally, the office space includes a storefront and a half-bath, ensuring functionality for any business venture. This property is unlike anything you’ve ever seen before—a turnkey investment opportunity with exceptional revenue potential and an immaculate residence. (id:60329)
RE/MAX All Pro Realty
3001 Tutt Street
Kelowna, British Columbia
This strategically located commercial building offers a unique investment opportunity in South Pandosy making it ideal for businesses looking to capitalize on visibility and accessibility. This 3 story building is 25,126 sq ft and it is currently leased for a variety of uses, including retail space, professional offices, primarily medical and engineering. Situated in the heart of South Pandosy Business District, offering easy access to major roads and public transportation. There are 48 dedicated parking spaces available on site, plus street parking. Located in a bustling commercial area with significant foot traffic and nearby amenities. Wheelchair accessible with elevators and ramps. This property provides excellent potential for long-term appreciation and stable rental income. With the area's rapid development and growing demand for commercial space, it's an ideal option for investors. The flexible zoning also provides the opportunity for various redevelopment projects up to 6 stories adding significant value to the property. Nearby Amenities include Shopping centers, restaurants, and cafes public transport options, medical facilities, Kelowna General Hospital, Kelowna College, schools, and professional services. Two blocks from Okanagan Lake and green spaces. Stabilized cap rate +/- 6% (id:60329)
RE/MAX Kelowna
145 Cavesson Way
Kamloops, British Columbia
Build your dream home on this prime 0.373-acre vacant lot perched on a world-class golf course! This exceptional property offers sweeping views of the entire community, Kamloops Lake, and the manicured fairways below. Located just a short walk from the marina and lakefront, it combines luxury living with outdoor lifestyle. Enjoy privacy at the rear and a prestigious setting surrounded by executive homes. With its unbeatable location, panoramic scenery, and incredible value, this is a rare opportunity you don’t want to miss! (id:60329)
RE/MAX Alpine Resort Realty Corp.
2950 Camozzi Road Unit# 2527
Revelstoke, British Columbia
Treat yourself to slopeside living at #2527 Sutton Place! You are just a stone's throw to Revelstoke Mountain Resort's Revelation Gondola base in this truly ski-in / ski-out Sutton Place luxury condo. This 1 bedroom plus den / 2 bathroom mountain home sleeps 6 and features granite countertops, solid core doors, high-end appliances, concrete sub-flooring and modern touches throughout. Turn-key and ready to be used as a revenue generator or your private mountain sanctuary with unlimited owner use, this home is mere steps away from shops, restaurants and other base amenities. Once the legs are tired from skiing Revelstoke powder, owners and guests have access to the outdoor swimming pool, 3 hot tubs and exercise facility. With the highly anticipated Cabot Pacific golf course located just a short walk away, Sutton Place condos have become increasingly sought after. Don't miss this great opportunity, so call for a viewing today! (id:60329)
Royal LePage Revelstoke
9 Aline Hills Beach
Sicamous, British Columbia
Waterfront Lot with Dock on Shuswap Lake – BOAT ACCESS ONLY! A rare opportunity to own a boat-access-only waterfront lot on Shuswap Lake, just 20 minutes from Sicamous! Located in Aline Hills (Lot #9) on the west side of the lake, this property enjoys beautiful morning sunshine, making it the perfect spot for your dream getaway. With a dock already in place, you can start enjoying lake life immediately while planning your custom remote cottage. Just a short paddle from the famous Sea Store and Shark Shack in the Narrows, this lot offers an unbeatable location for boating, swimming, and soaking up the Shuswap lifestyle. An exciting opportunity also exists to purchase the adjoining lot and cottage to the north, currently listed for sale—ideal for those seeking extra space or a shared family retreat. (id:60329)
RE/MAX At Mara Lake
3310 Beaver Lake Road
Lake Country, British Columbia
Unlock the full potential of this land. With no rezoning necessary, a preliminary study and drawings reviewed by the city planner who confirmed they would support a project like this one, this property combined with the adjacent property (9543 Jensen Rd) offers the exciting opportunity to build up to 11 townhouses. This location offers easy access to major roads, amenities, and transit options, making it an attractive choice for whether you're looking to expand your portfolio or take on a lucrative new project, this is the perfect site to make your vision a reality. Don’t miss out on this rare opportunity to develop a sought-after townhouse community in an area primed for growth. This property can be sold with or without 9543 Jensen Rd. Buyers should do their own due diligence (id:60329)
Exp Realty (Kelowna)
1687 Scott Crescent
West Kelowna, British Columbia
Design and build your ideal home on this exceptional 1.22 acre lot in prestigious West Kelowna Estates! Take in panoramic views of Okanagan Lake, the valley, and Kelowna - stunning by day and magical by night. With two separate driveways, there’s ample parking and added flexibility for creative home design, including a lower access point for potential suite or garage. Additional street parking is conveniently located above the lot. The property borders city-owned land to the south, with only one direct neighbour, offering peace, privacy, and long-term protection of your view. Fully serviced and ready for construction, this lot is ideally situated just 10 minutes from Downtown Kelowna and close to the West Kelowna Wine Trail. Don’t miss this rare opportunity to build in one of West Kelowna’s most sought-after communities! (id:60329)
Royal LePage Kelowna
6242 Kootenay Street
Oliver, British Columbia
BASEMENT SUITE CURRENTLY VACANT! QUICK MOVE IN AND POSSESSION AVAILABLE!! THE UPPER SUITE VACANT JULY 31. This beautifully updated home is perfectly situated within walking distance of downtown Oliver, schools, playgrounds, the recreation center, shopping, and the hospital. Just 1.3 km from the shores of Tucelnuit Lake, this well-maintained property features a stunning rear addition, creating a spacious master suite with large windows, an ensuite, and sliding doors leading to a generous covered deck. The lower level offers a bright, open-concept two-bedroom in-law suite with a full kitchen, providing great flexibility for family or guests. Sitting on a 0.16-acre lot, the property offers plenty of space for outdoor living and entertaining. The zero-scaped front and back yards ensure low-maintenance landscaping, while the hot tub provides the perfect spot to unwind at the end of the day. Tenanted, 24 hours retired. Main floor $1900 plus utilities leaving July 31, 2025 Disclosure of interest in trade: one of the sellers is a real estate licensee. For pet lovers, the air-conditioned dog house with an attached dog run ensures your furry companion stays comfortable year-round. With lane access, there is ample space for RV or boat parking. 3D TOUR LINKED! Seller is a licensed Realtor (id:60329)
RE/MAX Kelowna
5000 Highway 93 Highway
Radium Hot Springs, British Columbia
Radium Hot Springs - Celadon Lodge - 16 unit Lodge + owners / managers residence located centrally in Radium's accommodation corridor as you enter this famous resort municipality. This lodge has been renovated from top to bottom ( $500K + thousands of man hours) making it ready to be up and running in high gear as soon as you own it. If you have dreamed of living in the Columbia Valley but did not know how to support yourself, this is your golden opportunity. Three years of rock solid financials (id:60329)
RE/MAX Invermere
172 Westview Drive
Penticton, British Columbia
Located in a highly sought-after neighborhood, this 4-bedroom, 3-bathroom home sits on a generous, flat lot that offers ample space for outdoor enjoyment, and gardening. Located just minutes from schools and recreation, this home combines comfort, convenience, and endless possibilities. All bedrooms are conveniently located on the upper level, providing privacy and a peaceful retreat for all family members, and with two full baths and a powder room, there’s no shortage of convenience for busy mornings. The expansive basement offers endless possibilities, use it for additional storage or turn it into your dream living space. The large garage offers ample space for your vehicles or additional storage needs. Built in 1981, this home has been well-maintained and is the perfect blank slate for your creativity and vision. Whether you're looking to modernize the kitchen, renovate the bathrooms, or transform the basement, this home offers a fantastic opportunity to add your personal touch. (id:60329)
Summerland Realty Ltd.
1225 Hume Avenue
Kelowna, British Columbia
Welcome to this stunning 5-bedroom + office room, 3-bathroom home with a double garage, located in the highly sought-after Black Mountain neighbourhood. Enjoy a bright, open-concept layout with a stylish kitchen featuring granite countertops, maple cabinetry, and a cozy gas fireplace in the living area. The home includes a fully independent 2-bedroom, 1-bathroom walkout suite with separate laundry—perfect for rental income, guests, or extended family. Take in breathtaking lake and valley views from the covered front deck. Just minutes from Black Mountain Golf Course, parks, schools, and all amenities, this property offers the perfect blend of comfort, flexibility, and location. (id:60329)
Oakwyn Realty Okanagan
505 10th Street S
Golden, British Columbia
Welcome to The Mountain Beach House—a beautifully maintained single-family home in the heart of Golden, BC. With vibrant colours, clever design, and lush landscaping, it feels like a vacation every day. The exterior features low-maintenance vinyl siding, a durable metal roof, and generous storage and workshop space. The front deck offers peaceful south-facing views, framed by unique trees, flower beds, and an antique feature wall. Out back, the fully fenced yard includes alley access, garden boxes, a hot tub, a big multi-level deck, and the option to include an above-ground pool—an incredible private oasis. Inside, the glass-inlaid front door opens to a bright, open-concept layout with archways, hardwood floors, custom tilework, and upgraded windows. The kitchen, living, and dining areas flow seamlessly, while the bedrooms remain tucked away for privacy. The cheerful master features an ensuite with a jetted tub, a pebble-base walk-in shower, and warm spa-like tones. French doors open to the expansive rear deck. A separate entrance leads to the lower level, where you’ll find a cozy family room, full bathroom with laundry, storage areas, a third bedroom, and easy potential for a fourth. The home is equipped with both electric forced-air heat and a wood-burning stove, plus an upgraded electrical panel, hot water tank, and more. This home is a joyful blend of mountain living and beachside charm. View the 3D tour and contact your REALTOR® today. (id:60329)
Exp Realty
250 Feathertop Way Unit# 112
Big White, British Columbia
Copper Kettle is located right on the ski run and close to the village. This concrete constructed building offers quality throughout and perfect views of the Monashee Mountains. Heated floors in every room, private hot tub on the deck, and an oversized deck that is the largest in the complex. This unit comes fully furnished and turn key ready for rentals. It is in the Big White Central Reservations rental pool and GST is applicable. This unit also comes with an extra storage room in the garage that is very unique and provides more space for the owner to store their personal belongings. It also comes with two large ski lockers right by the ski access. An outstanding unit that ticks all the boxes. (id:60329)
RE/MAX Kelowna
1510 Cedar Street
Golden, British Columbia
For more information, please click Brochure button. Welcome to 1510 Cedar Street — a bright, spacious home in an incredible location! This 2,506 sq ft split-level residence offers comfort, space, and stunning mountain views, all nestled in a quiet, family-friendly neighborhood. With 5 bedrooms and 3 bathrooms, the main level features 3 bedrooms and 2 bathrooms, while the lower daylight basement level includes an additional 2 bedrooms and 1 bathroom (see floor plans for layout). Step outside to enjoy the expansive 214 sq ft L-shaped deck off the kitchen — perfect for entertaining or simply relaxing. The home sits on a 0.17-acre lot with a fully fenced side and backyard, ideal for families or pets. An attached double garage adds convenience and extra storage. The location is unbeatable, just steps away from the disc golf course, Rotary trails, Mount 7 biking trails, sports fields, a playground, and upcoming tennis and pickleball courts set to open in 2025. Recent upgrades include a new furnace and water heater (2023), a roof replacement in 2013, and updated windows in 2006. (id:60329)
Easy List Realty
483 Bayview Road
Nakusp, British Columbia
Great get-away property! This half acre lot is located a short walk to the Arrow Lakes, just south of Nakusp on Bayview Road. Public lake access is just 500 ft. away, down a short road. The lot has power, water and a septic system. Nicely landscaped with some lawn, 2 wood decks and a nice rock retaining wall. There is also an upper bench best suited for an additional seating/BBQ area with a lake and mountain view! Build a cottage or use it as a summer retreat, to camp on. It's close to the McDonald Creek Provincial Park with a sandy public beach and boat launch. (id:60329)
Royal LePage Selkirk Realty

