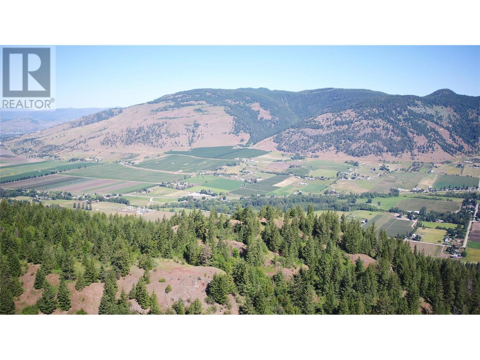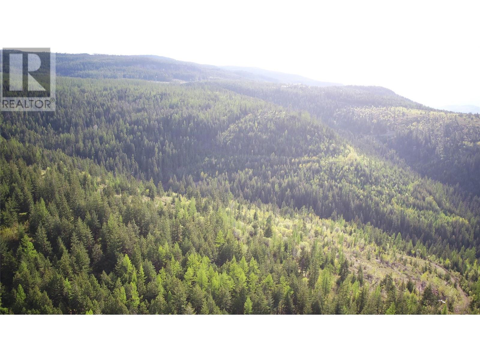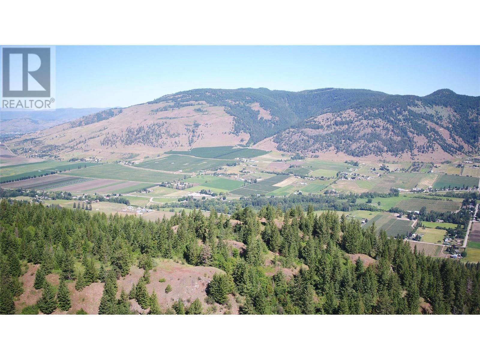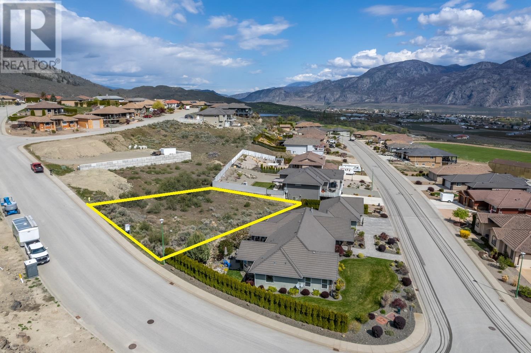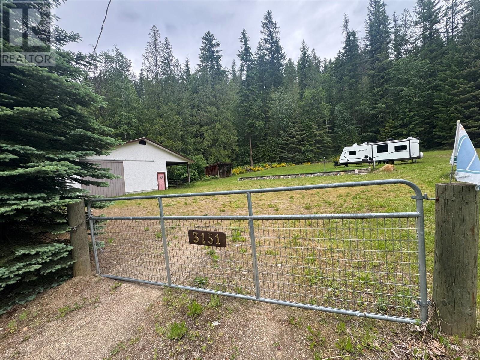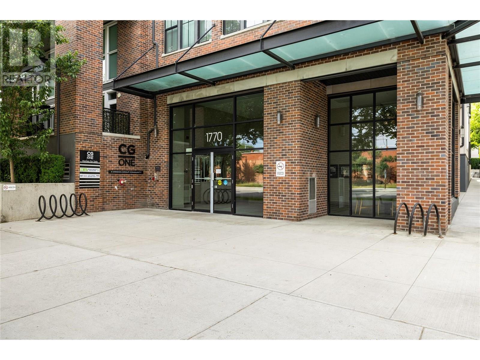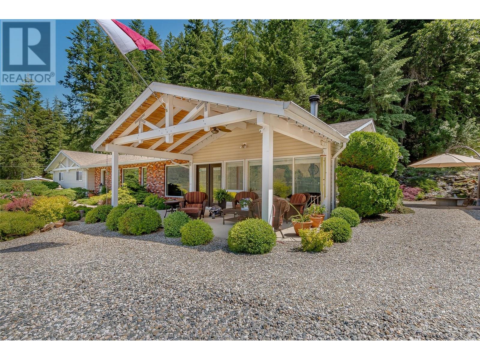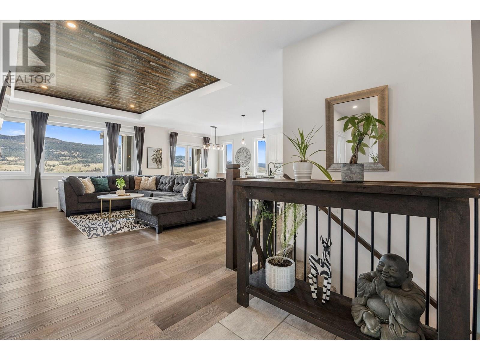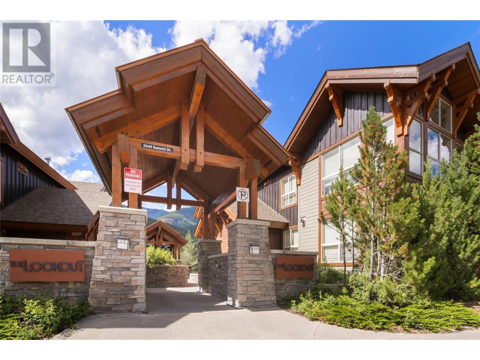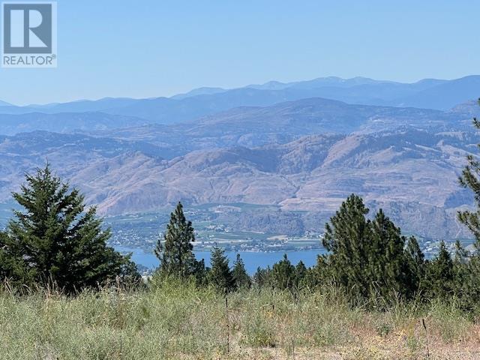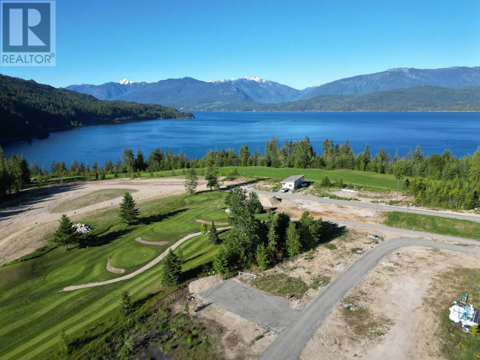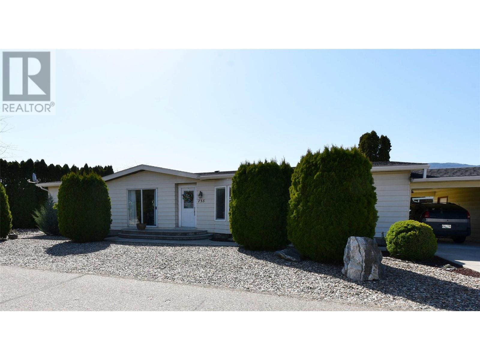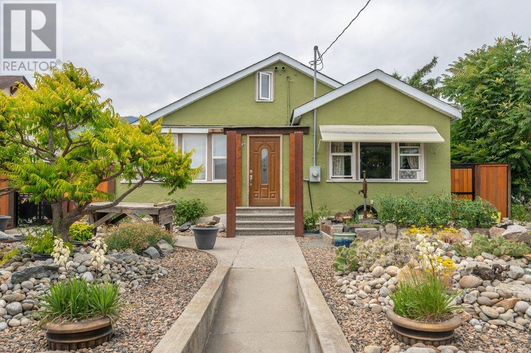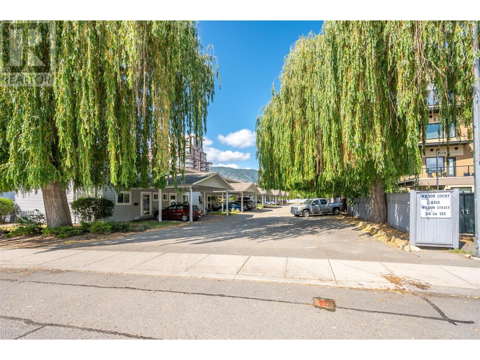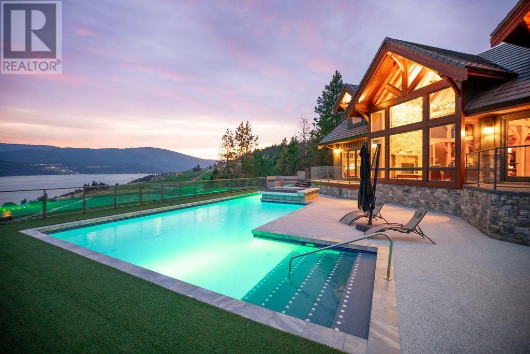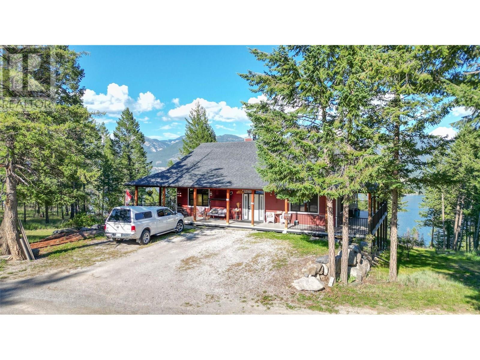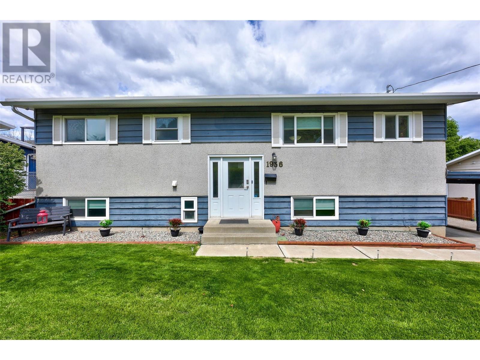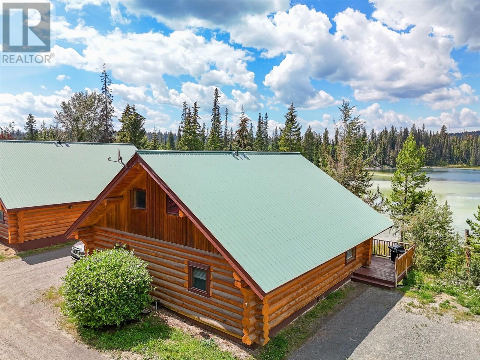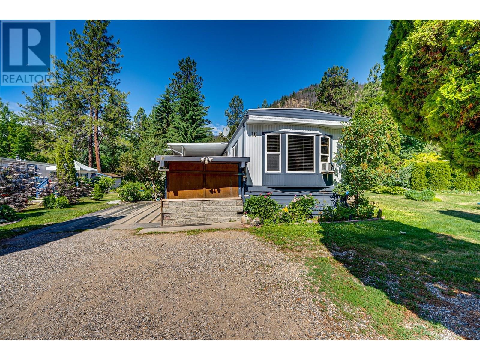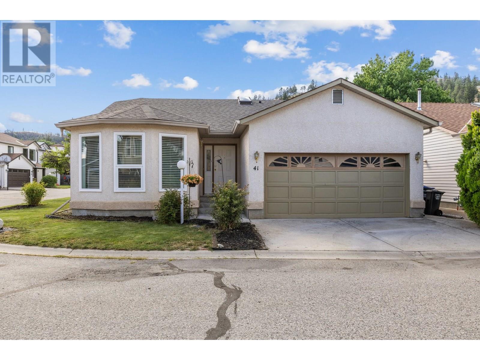6739 Karjula Road
Falkland, British Columbia
Location! Escape to a tranquil 21.37-acre retreat featuring a charming 4-bedroom, 1-bathroom home (please note that bedroom closets will need to be added). The property includes a 22x10 shed for additional storage. The home is enhanced by two professionally constructed additions, offering both comfort and space. Enjoy direct access to vast Crown land right from your backyard, perfect for riding and exploring. Water rights for Millar Lake are included, along with an existing well. Additionally, a 2nd home (modular home) is included. This property is an exceptional starting point for all your outdoor adventures, whether you enjoy golfing, boating, fishing, or hunting! (id:60329)
Exp Realty (Kelowna)
4285-4286 Brewer Creek Road
Lavington, British Columbia
160 Acres of Off-Grid Paradise – $649,000 for Both Parcels Escape to your own 160-acre retreat where off-grid living meets untouched natural beauty. This rare offering combines two adjacent 80-acre parcels bordered by Crown land and the Whisper Ridge Subdivision, blending ultimate privacy with a sense of rural community. With access to Brewer Creek, potential water rights, and panoramic views of the Monashee and Blue Nose Mountains, this property offers endless opportunities for your dream home, cabin, or recreational getaway. Explore miles of hiking trails, abundant wildlife for hunting, and nearby lakes for fishing and boating. Whether you seek self-sufficiency, solitude, or outdoor adventure, this land is your canvas. Multiple building sites provide stunning vistas, while the remote location ensures peace and quiet. Buy both parcels together for $649,000 (individual lots available at $349,000 each) VENDER FINANCING AVAILABLE Don’t miss this rare chance to own a slice of wilderness and build the off-grid lifestyle you’ve always imagined. (id:60329)
Exp Realty (Kelowna)
4285 Brewer Creek Road
Lavington, British Columbia
Escape to Your Own 80-Acre Paradise – Where Off-Grid Living Meets Natural Beauty Discover the ultimate retreat on this pristine 80-acre property, where serene landscapes and self-sufficient living come together in perfect harmony. Tucked away in nature’s embrace, ideal for those seeking tranquility, independence, and a deeper connection with the outdoors. Bordering expansive Crown land, the property opens up endless opportunities for exploration and adventure. Whether you're into hiking, hunting, or simply soaking in nature, the adjacent wilderness ensures unmatched privacy and a true back-to-nature experience. Anglers will appreciate the proximity to numerous fishing lakes nearby, offering peaceful days spent boating or casting a line. Picture your dream home nestled in one of the many stunning locations on the property, each offering panoramic views of the Monashee Mountains and Blue Nose Mountain. Whether you envision a cozy off-grid cabin or a spacious family lodge, your sanctuary will be set against a backdrop of breathtaking mountain vistas and untouched natural beauty. This isn’t just land—it’s a lifestyle. A rare opportunity to disconnect from the chaos of modern life and rediscover the simplicity and peace that only nature can offer. The adjacent 80 acre property is also for sale at $349,000, or option to buy both together at a discounted $649,900. VENDER FINANCING AVAILABLE (id:60329)
Exp Realty (Kelowna)
4286 Brewer Creek Road
Lavington, British Columbia
Escape to your own 80-acre paradise, where off-grid living meets natural beauty. This serene property, with access to Brewer Creek and potential water rights, offers a unique opportunity for those seeking tranquility and self-sufficiency. Bordering the prestigious Whisper Ridge Subdivision, you'll enjoy the perfect balance of seclusion and community. Nature enthusiasts will find a haven here, with miles of hiking trails to explore, abundant wildlife for hunting, and numerous nearby lakes for fishing and boating. Each day brings new adventures and endless outdoor activities. Imagine building your dream home in one of the many beautiful spots on the property, each offering breathtaking views of the majestic Monashee Mountains and Blue Nose Mountain. Whether it's a cozy cabin or a spacious family retreat, your home will be surrounded by the stunning backdrop of mountain vistas and serene landscapes. This property is more than just land; it's a lifestyle. A place where you can disconnect from the chaos of modern life and reconnect with nature. Embrace the peaceful, off-grid existence you've always dreamed of. Don't miss this rare opportunity to own a slice of heaven. Contact us today to explore this exceptional property and begin your journey toward a tranquil, off-the-grid lifestyle. Your dream retreat in the heart of nature awaits! The adjacent 80 acre property is also for sale at $349,000, or option to buy both together at a discounted $649,000. VENDER FINANCING AVAILABLE (id:60329)
Exp Realty (Kelowna)
3611 Cypress Hills Drive
Osoyoos, British Columbia
GOLFERS DREAM! Build your dream home. Amazing view RS1 Lot on a 1/4 acre located in Dividend Ridge, a prestigious development between the Osoyoos Golf Club with two 18-hole championship courses, and the desert mountains on the west side of the valley. Check out the spectacular panoramic views of Osoyoos Lake, the Mountains, and the Town of Osoyoos. If you golf, you will have two 18-hole championship golf course at your doorstep. Love wine? 50+ wineries close by! 5 minutes to town. Building plan available. SELLER MOTIVATED - TRADES WELCOME (id:60329)
Chamberlain Property Group
3151 Enderby Mabel Lake Road
Enderby, British Columbia
Welcome to a slice of paradise located minutes from Beautiful Mabel Lake, where you can launch your boat, lay on the beach, or take in Golf at a resort. This 1.53 acre flat private usable parcel is semi-waterfront and is ready to be built on, or can be kept as a quiet retreat for the nature lovers. There is a 31' x 33' secure shop with 200 amp power, a covered lean too for RV Storage, and even the RV. The sellers are willing to include their RV in the sale, making this a retreat ready for you! There is a septic already in place. This gem is a must see, book your viewing with your favourite realtor today. Appointments necessary. (id:60329)
Exp Realty (Kelowna)
1770 Richter Street Unit# 123
Kelowna, British Columbia
Welcome to this super cute 2-bedroom, 1-bathroom ground floor unit, freshly painted and move-in ready. Featuring a well-designed layout and soaring 9 ft ceilings throughout, this home offers both comfort and functionality. Location, location, location — perfectly situated within walking distance to Kelowna’s shops, restaurants, and amenities. The nearby new overpass provides quick and easy access to everything you need. Right next door is Chapman Park, which features a dog park and playground — a great bonus for pet owners and families. Step outside and enjoy your own large patio space — perfect for relaxing or entertaining during the beautiful Okanagan summers. Ideal for first-time home buyers, this property offers modern living in a highly desirable area. The pet-friendly building allows up to 2 dogs, 2 cats, or one of each, with no size restrictions. Don’t miss this fantastic opportunity to own a beautiful home in the heart of Kelowna! (id:60329)
Royal LePage Kelowna
9178 Clancy Frontage Road
Mara, British Columbia
Experience lakeside serenity at its finest with this exquisite Semi Waterfront Rancher nestled along the shores of Mara Lake. Just minutes away from multiple boat launches and a provincial park, this property offers unparalleled convenience and natural beauty. Indulge in unobstructed vistas of the tranquil waters from every angle, complemented by meticulously landscaped grounds requiring minimal upkeep. A picturesque water feature pond enhances the ambiance, while inviting patios provide the perfect setting for relaxation. Additionally, a spacious 30x40 3-bay garage/workshop stands ready to house all your recreational equipment and vehicles, ensuring both convenience and security. Discover the modern convenience of newer appliances and pre-installed wiring for a hot tub, elevating your lifestyle experience. Add your dock or Mooring Buoy while enjoying beautiful Mara Lake Please call the listing agent today to setup for personalized viewing. (id:60329)
Exp Realty (Kelowna)
13158 Lake Hill Drive
Lake Country, British Columbia
Welcome to 13158 Lake Hill Drive. A great family home in the Lakes community. 5 bed 3 bath home. A no step walkout rancher. Enter into the great room, open concept living area. Big windows & vaulted ceilings for lots of light. Wood paneled, recessed lighting & fireplace. The kitchen has granite countertops & stainless steel appliances. A large island w/breakfast bar and pantry for lots of storage. Laundry room/ mud room off the kitchen & accessible from the garage. Dining room opens up to the deck for inside/outside living with mountain views. East facing to enjoy your morning coffee in the sun and stay cooler on those hot summer nights. 3 bedrooms upstairs. Primary has walk-in closet & ensuite w/ shower and large soaker tub. Downstairs has a large rec room & media connected to the main house. Access to backyard w/ lots of room to play, currently holds a trampoline & play structure that can stay for the kids! Also includes a bright, 2 bedroom legal suite which also offers open concept living. Light kitchen, with SS appliances and breakfast bar & living room w/ big windows. Private space in the backyard to enjoy the Okanagan weather. Situated only a few steps from the park & sports court. The Lakes community has a mix of walking, hiking and bike trails. There are a few retail shops including a general store. Close to city transit stop. A must see, the home has been wonderfully maintained and shows true pride in ownership. Legal suite is vacant QUICK possession available. (id:60329)
Royal LePage Kelowna
2049 Summit Drive Unit# 311c
Panorama, British Columbia
Step into mountain comfort and year-round adventure at #311C—one of the largest and most desirable retreats at The Lookout in Panorama Mountain Resort. This spacious and inviting 1/4 share townhouse features three bedrooms and three bathrooms, offering plenty of space for family and friends to gather, unwind, and make lasting memories. The open-concept living area is centered around a cozy gas fireplace, with large windows that flood the space with natural light and showcase beautiful alpine views. With one week of use every month, you'll enjoy the best of Panorama in every season—without the responsibilities of full-time ownership. Perfectly located in the heart of the upper village, you’re just steps from the chairlift, gondola, restaurants, and everything that makes Panorama a year-round destination. Whether it’s powder days in winter or mountain biking in summer, adventure is always just outside your door. As an owner, you'll enjoy heated underground parking, private ski and bike storage, and access to The Lookout’s hot tub and BBQ area—as well as full use of Panorama’s pools and resort amenities. When you're not here, the Panorama rental pool offers a convenient way to generate revenue and offset costs. With one monthly fee that covers it all—property taxes, utilities, maintenance, village amenities and even furniture replacement—owning your slice of mountain life couldn’t be easier. So pack your bags and bring your sense of adventure—#311C is ready to be your home base for years of unforgettable moments at Panorama. (id:60329)
RE/MAX Invermere
Lot 12 Sasquatch Trail
Osoyoos, British Columbia
Discover this exceptional residential building parcel, offering just over 3 acres of pristine land with breathtaking views that will inspire your dream home. The property is easily accessible, with paved road leading directly to the ideal building site and the Well producing 100 GPM. Enjoy unparalleled privacy and a perfect work-life balance, surrounded by the natural beauty of the area. This location is a paradise for outdoor enthusiasts, with endless opportunities for hiking and biking right at your doorstep. In the winter, you're just a short drive from a Mt. Baldy ski area, while in the summer, you'll love being close to beautiful beaches. Despite its tranquil setting, all the amenities you need are just 15 minutes away. This is the perfect spot to build your dream home and immerse yourself in the best that nature has to offer. Come and take a look at your future home site. (id:60329)
RE/MAX Realty Solutions
205 Edward Street Lot# 34
Balfour, British Columbia
Live in the most beautiful place on Earth and experience the ultimate in recreational living with this stunning lot that backs onto the 10th tee of the prestigious Balfour Golf Course. Queens Bay Resort offers seamless living with snow removal in the winter and landscape maintenance in the summer. The lot has been gravelled with access to sewer, water, power and high-speed internet readily available at the lot line. Wake up each morning to the panoramic views of Kootenay Lake, majestic mountains and the lush green fairways. Imagine starting your day with a round of golf, followed by a relaxing lunch at the nearby Osprey Grill. Enjoy easy access to boating and beach activities on the lake, or indulge in endless outdoor adventures including mountain biking, hiking and fishing. Explore the nearby Ainsworth Hot Springs or hit the slopes at Whitewater Ski Resort. This is more than just a lot; it's a gateway to a lifestyle of unparalleled recreation and natural beauty. Don't miss this opportunity to live in a location that offers the perfect blend of relaxation and adventure. GST on this property has already been paid! Contact your REALTOR® to schedule your viewing today! (id:60329)
Fair Realty (Nelson)
735 3 Street
Vernon, British Columbia
Welcome to 735 3rd Street, this well loved & maintained 3 bed, 2 bath home boasts a location in the highly sought-after Desert Cove Estates. Offering the perfect balance of comfort, style, & low-maintenance living, this home is your gateway to a relaxed, resort-style lifestyle in one of the most scenic regions of the Okanagan Valley. This home, situated on a large corner lot, offers everything you need for comfortable, modern living. Enjoy the benefits of a low-maintenance front yard, featuring a fully xeroscaped design. The cozy, private covered back yard deck provides a serene escape for relaxation & entertainment. The home is sure to please with 3 bedrooms & 2 full bath; the open concept living room & dining room offers lots of room for entertaining & the numerous windows bathe the area in lots of natural light. Enjoy the attached single carport & the attached single garage. Monthly lease/maintenance is fully paid to 2034, it is $384.60 & fire protection is $37.80/month. This home provides access to a wealth of community amenities & activities. Desert Cove Community has a lot to offer, including a swimming pool, hot tub, library, exercise room, sewing room, & more fun activities you can choose to enjoy & maintain an active lifestyle. Contact your agent today to schedule a viewing; you can view the interior with our self guided 360 virtual tours or call for a private viewing & experience this beautiful home for yourself! (id:60329)
Real Broker B.c. Ltd
6130 Kootenay Street
Oliver, British Columbia
Charming 2 Bedroom + 1 Bath home with a bonus attic space full of potential! This character-filled older home has seen some great upgrades over the years but is ready for your finishing touches to really make it shine. You'll love the extensive xeriscape landscaping front and back—low maintenance and full of personality. The fully fenced backyard is private and peaceful, with decorative metal gates, a covered patio for year-round enjoyment, and a hot tub for relaxing evenings. Street parking in the front and convenient lane access in the back make coming and going easy. Inside, you'll stay comfortable all year long with 4 ductless split units providing efficient heating and cooling. The front mudroom is a practical bonus, and the accessible bathroom adds extra versatility. Zoned TC (Town Centre), this property also offers a unique opportunity for various commercial ventures—live, work, or both! Priced to sell and packed with potential, this is one you don’t want to miss! (id:60329)
RE/MAX Realty Solutions
3315 Wilson Street Unit# 122
Penticton, British Columbia
This beautifully maintained 3-bedroom, 2-bathroom townhouse is perfectly located in the sought-after Wilson Court complex, offering an ideal blend of comfort, space, and convenience for families or first-time buyers. Set on a quiet residential street, this home is just a short walk to Skaha Lake, Skaha Lake Middle School, Princess Margaret Secondary, and some of the city's best parks. The main level welcomes you with a bright and open layout that includes a spacious living and dining area with updated vinyl plank flooring and patio doors that lead to your own private outdoor space. The recently updated kitchen features a cozy eat-in area, and the main floor also includes a full bathroom, laundry area, and plenty of storage including crawlspace. Upstairs, you’ll find two generously sized bedrooms, a full bathroom, and a large primary bedroom with double closets and direct access to the bathroom, making for a practical and comfortable layout. This well-run complex has no age restrictions and offers plenty of extra parking along with a covered parking spot conveniently located right in front of the unit. Whether you’re enjoying a morning walk by the lake, walking the kids to school, or taking advantage of the nearby amenities, this location delivers lifestyle and livability. With its welcoming community, excellent walkability, and family-friendly design, this townhome is move-in ready and easy to show. Located near Skaha Lake, Walmart, Schools and more! (id:60329)
Exp Realty
14162 Barkley Road
Lake Country, British Columbia
Authentic, architectural timber frame masterpiece with iconic lake & vineyard views. A rare offering, this handcrafted timber frame estate blends old-world artistry with modern luxury, set on a private acreage with sweeping views of Okanagan Lake & rolling vineyards. Built without hardware, the traditional joinery, vaulted rooflines, & exposed beams exude timeless craftsmanship and structural elegance. Inside, the soaring great room anchors the home, where floor-to-ceiling Kolbe windows that frame breathtaking lake vistas & invite natural light to dance across rich wood interiors & a grand stone fireplace. The chef’s kitchen is equipped with premium appliances, granite countertops, & custom cabinetry, all seamlessly integrated into the open living & dining areas, perfect for entertaining or everyday comfort. Step outside to your own resort-style oasis. A regulation-length pool with oversized lounging area and built-in water feature sets the stage for summer relaxation against a backdrop of vineyards & lake. The primary suite offers a luxurious retreat with a beautiful ensuite, private loft, & serene views. Equestrian-ready, the grounds include two horse stalls, a large paddock area, a round pen, and an outdoor riding arena; one bedroom guest suite, for extended stays or a live-in caretaker. A large garage offers ample room for vehicles, toys, or workshop use. Mature, well-maintained landscaping surrounds the property. Located just minutes from world-class wineries, golf, & lake access, this is more than a home. It’s a legacy, handcrafted with intention & surrounded by the beauty of the Okanagan. (id:60329)
Unison Jane Hoffman Realty
0000 Bella Vista Road
Vernon, British Columbia
Welcome to a remarkable opportunity! Own a piece of paradise with zoning MUS - Multi-Unit Small Scale Housing, allowing 24 units per acre, or adopt a previous approved plan for 14 lots offering 4 units per lot. All required utilities are at lot line already for your convenience. Nestled in a prestigious neighbourhood, this 3.90-acre gem offers unobstructed Okanagan Lake views and is just minutes away from the Rise Golf Course. With gentle slopes and utilities at the lot line, envision your dream home with breathtaking lake panoramas, or an amazing opportunity for development. Accessible via Bella Vista Road and Appaloosa Way. The Gray Canal Trail adds a touch of serenity as it is directly above the property. (id:60329)
Exp Realty (Kelowna)
6435 Dixon Dam Road
Vernon, British Columbia
Experience luxury living in this executive home on 10 acres of potentially sub-dividable park-like land. The official community plan suggests zoning for Country Residential 5-acre parcels, with two wells already in place. Crafted by award-winning Keith Construction, this home boasts 4 beds, 3 baths, open floor plan, and vaulted ceilings. Enjoy high-end appliances and finishes throughout. Recent upgrades include a new roof, sundeck with glass railings and as well there is a Brand new Hot Tank and Air Conditioning unit being installed. Features an attached double garage, a 32'X52' shop with a 10' ceiling, offering in-floor heat provided by a electric hydronic heating boiler and 220amp service. There is a second shop with dimensions of 26' x 48' with a 14' ceiling, which is prepped for in-floor heat. Water is abundant with two wells, one producing over 40 gallons per minute. There is a 32X24 ft barn with 4 stalls and automatic irrigation feeder. A new 7-person Beachcomber hot tub adds to the luxury. There is tons of room for your RV, boat, cars, and still room. There's a new Tractor Mower with attachments, a Snow Blower as well Diesel Lawn Tractor which could possibly be negotiated with the sale. Live in tranquility in this private paradise. Contact the listing agent today for your exclusive showing. (id:60329)
Exp Realty (Kelowna)
4197 Coy Road
Invermere, British Columbia
Perched above Lake Windermere on nearly 2.5 acres, this 3,000 sq ft Woodmere-style home offers panoramic mountain and lake views. With up to 5 bedrooms, 2.5 baths, and spacious living areas, it’s ideal for the large family or entertaining. The primary suite features a 5-pc ensuite with heated floors and a jacuzzi tub. Covered decks on both levels invite year-round outdoor living. The kitchen includes granite counters, a walk-in pantry, and a breakfast nook with stunning views, flowing into a large dining and living room with an oversized fireplace. The walkout basement adds a family room with wood stove, additional bedrooms, a full bath, and cold storage. Outside, enjoy a large garden, concrete patio, and a detached workshop with its own patio and views. This private retreat is perfect for four-season Columbia Valley living. (id:60329)
RE/MAX Blue Sky Realty
1936 Valleyview Drive
Kamloops, British Columbia
Well appointed Valleyview home situated between Ralph Bell Elementary and Valleyview Secondary. This newly renovated home offers 2 bedrooms/2 full bathrooms up and 2 bedrooms/1-3pce bath down. Bright open floor plan gives ways to a peninsula kitchen, a large dining and living area for a great entertaining space which can also be taken outside to the large deck overlooking a flat grassy fenced back yard. The deluxe master bedroom boasts a large walk-through closet leading to a grand ensuite. Underground sprinklers, built in vacuum, A/C, HE Furnace, ample storage areas, and garden beds, are all added features. More than enough parking and drive thru access to the back yard for your RV, boat or whatever toys you may have. This property is close to all amenities; transit, shopping, restaurants and all the outdoor activities that Kamloops has to offer. Don't miss out as the R2 zoning offers many future opportunities to the homeowner. Buyer to verify measurements if deemed important. (id:60329)
RE/MAX Real Estate (Kamloops)
4313 27th Street Unit# 102
Vernon, British Columbia
Be front and centre with full 27th street exposure for your business. Looking for a professional and versatile office setup for your team? This versatile space offers six large office spaces, two of which are spacious enough to serve as boardrooms or collaborative meeting areas, ideal for growing teams or client-facing businesses. Open common area suitable for reception or co-working space, 2 washrooms, and storage areas. Clean, move-in ready, professional finish throughout. quick access to major routes, public transit, and local amenities. High-speed internet ready, Secure 24/7 access, on-site parking. Ideal For: Professional services, consulting, real estate, finance, tech startups, or satellite teams. (id:60329)
Real Broker B.c. Ltd
5485 Lac Le Jeune Road Unit# 7
Kamloops, British Columbia
Discover the ultimate retreat at this freshly updated, fully furnished, turn-key 1/2 duplex in All Season Cabins at Lac Le Jeune-perfectly positioned with stunning views of Cowan Pond. Relax on the deck, take a short walk to the waterfront for swimming, canoeing, or kayaking, and enjoy skating in winter. Enjoy Nordic skiing at nearby Stake Lake, fish at Walloper Lake or Lac Le Jeune, and unwind at the Evergreen Bistro & Bar. Just a short drive to Kamloops and Logan Lake, this turn-key unit features 3+ beds, office space, a community fire pit, an indoor pool, and a games room. Includes its own booking site and social media pages. Pets and short-term rentals are allowed. Generate great rental income while enjoying your personal getaway! (id:60329)
Advantage Property Management
12069 Westside Road Unit# 16
Vernon, British Columbia
Affordable Okanagan retirement awaits! Fantastic 3 bed/den, 2 bath home in beautiful 55+ community of Newport Beach. The large oversized lot is a gardener's paradise - well established landscaping, thoughtfully designed gardens featuring many different varieties of flowers/shrubs and trees. Raised vegetable beds, multiple garden sheds/greenhouse. The nicely updated home features an expansive covered deck, perfect for entertaining. Open concept living, dining and kitchen with stainless steel appliances and eating bar. Small den/bedroom/storage room offers flex space. The large primary bedroom features access to a private covered deck with hot tub featuring automatic cover. Large bathroom featuring high countertops and oversized shower service the primary bedroom. Off of the primary bed is the 2nd bedroom/office - great space suitable for a variety of uses. The 3rd bedroom is located at the back of the home and features separate entrance onto private covered back porch and separate ensuite - perfect for guests. Small attached workshop. Newport Beach is located on the shores of Okanagan Lake - amenities include marina access/boat launch (free for residents to use), beach access and seasonal boat moorage (subject to availability). Come check out this peaceful Okanagan oasis. Located approximately 18 minutes from Downtown Vernon. (id:60329)
RE/MAX Vernon
555 Glenmeadows Road Unit# 41
Kelowna, British Columbia
Welcome Home! Ideal for First-Time Buyers! This beautifully maintained 2-bedroom, 2-bathroom freehold home offers 1,388 sq. ft. of comfortable living space, plus an enclosed sunroom—perfect for year-round enjoyment. Thoughtfully updated and move-in ready, this home combines functionality with modern style. The spacious primary suite easily accommodates a king-sized bed with room to spare for additional furniture. A walk-through double closet offers ample storage, and the 4-piece ensuite adds a touch of everyday luxury. The second bedroom is outfitted with a Murphy bed, making it a versatile space for guests or a home office—ideal for today’s flexible lifestyle. The recently renovated kitchen (2023) features sleek quartz countertops, generous cabinetry, and a large island with seating for two. The open-concept layout flows seamlessly into the living and dining areas, creating an inviting space for entertaining or relaxing at home. Parking is a breeze with a double garage, space for one vehicle in front, plus an additional stall along the side. Major updates have already been completed: windows (2018), roof (11 years old), furnace and A/C (2019), and hot water tank (2025). Low strata fees of just $145/month cover sewer, water, and snow removal—offering peace of mind and exceptional value. This is the home you've been waiting for. Schedule your showing today! (id:60329)
RE/MAX Kelowna

