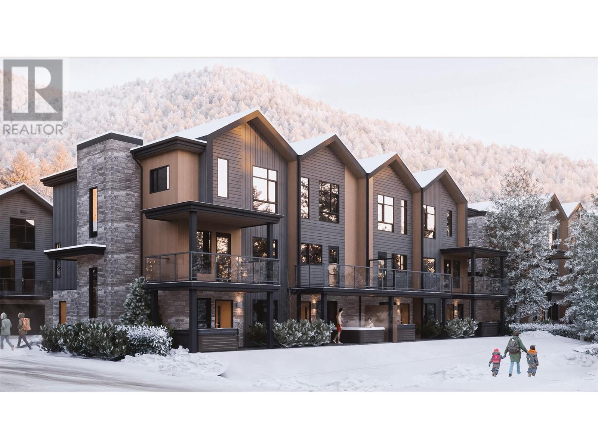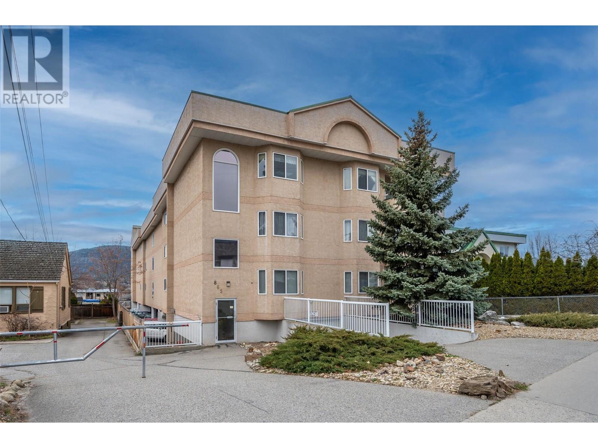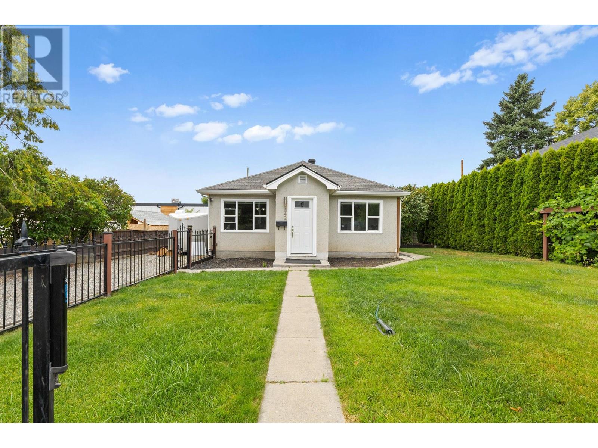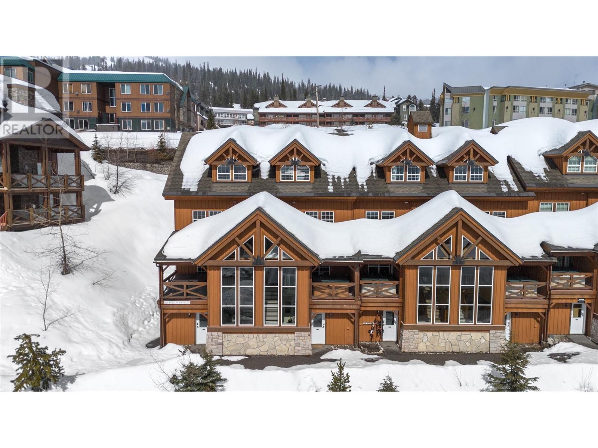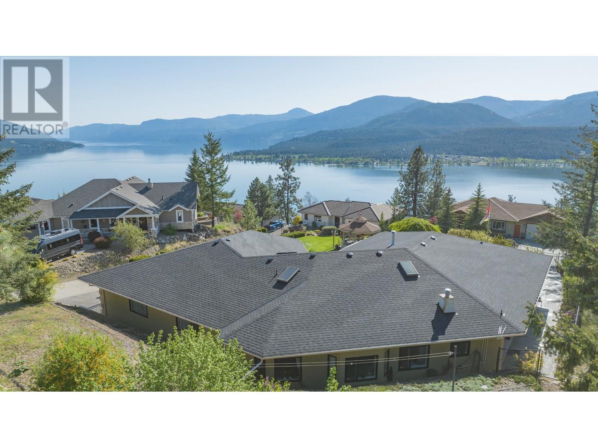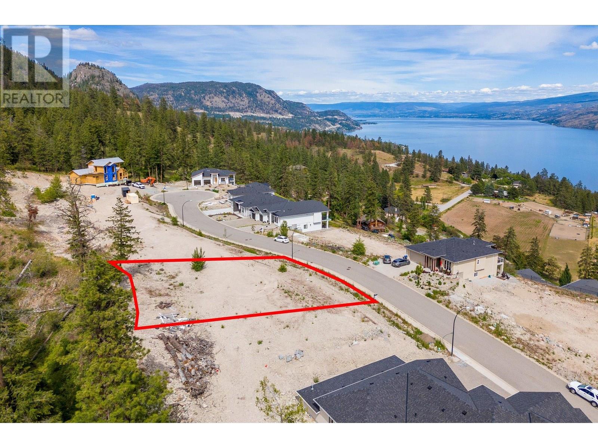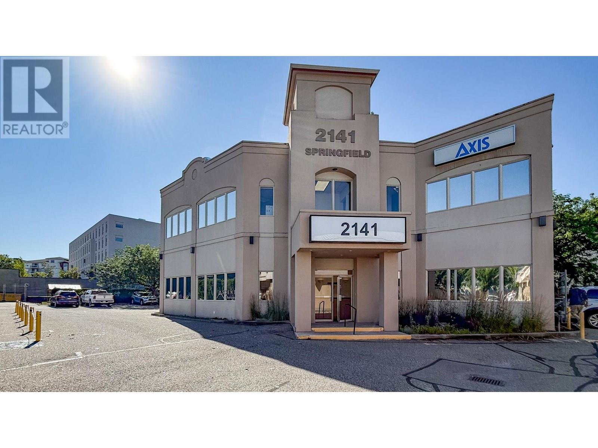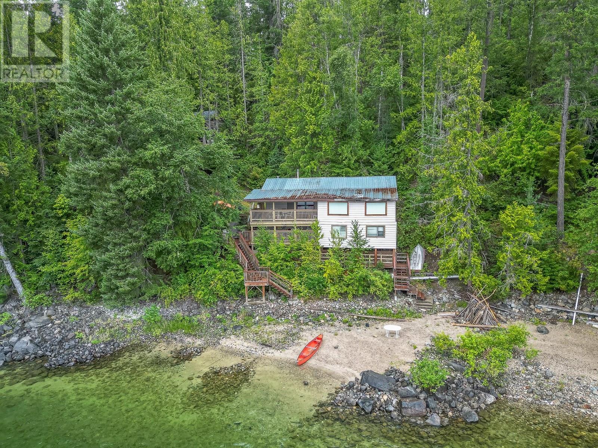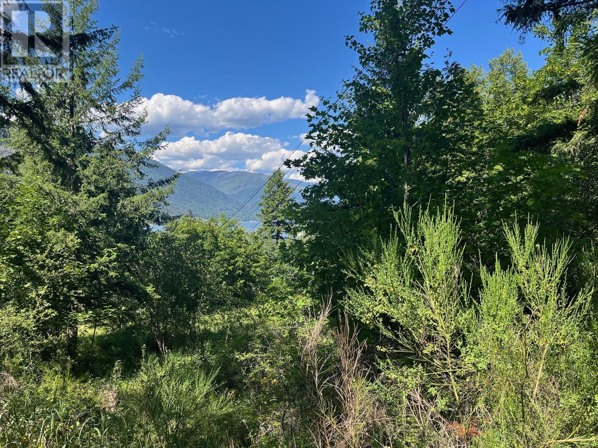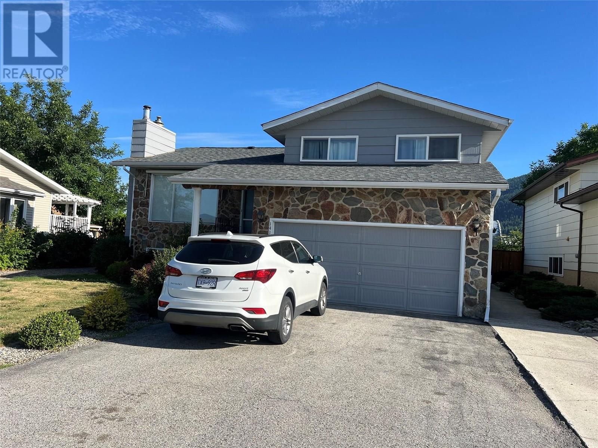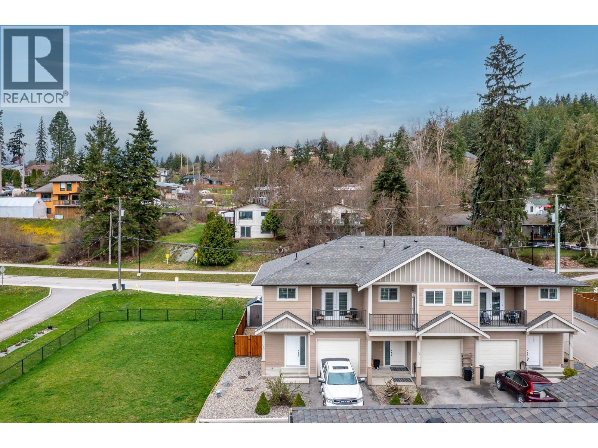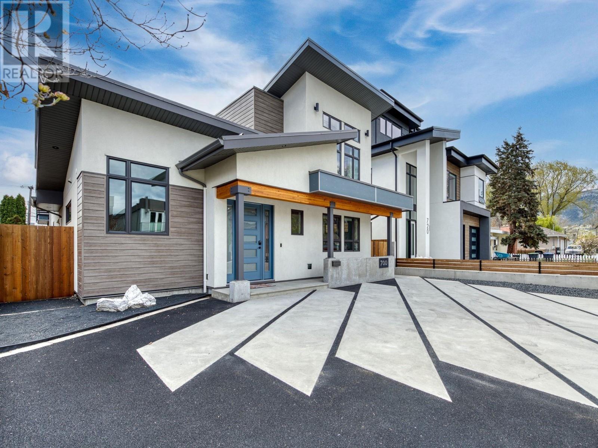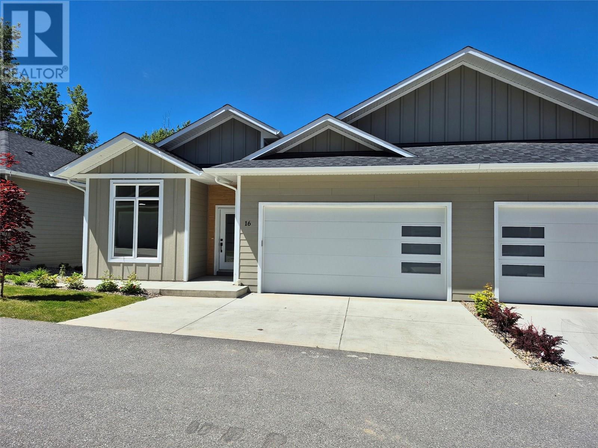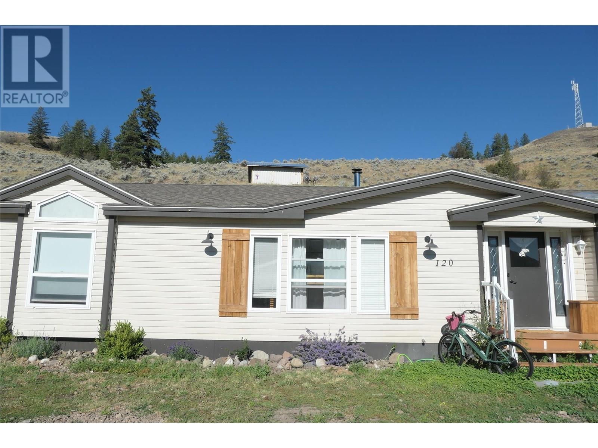3985 Red Mountain Road Unit# 22
Rossland, British Columbia
Welcome to Unit 22 at The Glades, a collection of alpine townhomes which are terraced against RED Mountain, making it an intimate neighbourhood that is accessible on skis , boards, bike or foot at the end of the day right off the Lower War Eagle run or Blue Elephant trail. A short walk or ride to the walkable streets, the lodge, Rafters and The Josie at the base of RED. This three-bedroom home provides Nordic-inspired contemporary interiors curated by Ste Marie Studio that are cozy and comfortable for calm moments between outdoor exhilaration. This home offers smart and sustainable features, dedicated spaces that go well beyond just gear storage and promotes indoor-outdoor well-being with amenities such as a private hot tub. The Glades is scheduled for completion in 2026 and is ideal for couples, families and investors. The Glades has three primary airports which bring residents and visitors to Rossland, BC and the airports. Their drive times are: Trail (YZZ) is approximately 10-minutes, Castlegar (YCG) JO-minutes and Spokane International (GEG). Drive times from major cities to Rossland are: Spokane 2.5hrs , Kelowna 4 hrs, Seattle 6.5 hrs, Vancouver 7.5 hrs and Portland 8 hrs. (id:60329)
Oakwyn Realty Ltd.
206 O'connor Road
Kamloops, British Columbia
Welcome to this beautifully maintained 3 bed 3 bath home with a double garage, nestled in one of Dallas’ most family-friendly and sought-after neighborhoods. From the moment you arrive, you'll notice the pride of ownership—inside and out. Step inside to a bright and inviting main level, where natural light fills the open-concept living and dining space. The functional kitchen offers plenty of prep space and a layout that keeps you connected while cooking, entertaining, or helping with homework. Just off the kitchen, step out to your covered patio—a cozy, year-round outdoor space perfect for BBQs, quiet mornings, or evening relaxation. The fully fenced smaller but quiet backyard adds peace of mind and privacy for kids, pets, or entertaining. A generous primary suite with a private ensuite, plus additional bedroom that are perfect for kids or a home office setup. But the real surprise awaits downstairs. The lower level offers an ideal bonus space—perfect for your teenager, in-laws, guests. With a 3rd bedroom, full bathroom, large living area, and a wet bar, this level offers privacy, comfort, and flexibility. Move-in ready with quick possession available—this home checks all the boxes and then some. AC Brand New 2025, HWT and Furnance 8 years old, Roof 19 years (id:60329)
Exp Realty (Kamloops)
865 Main Street Unit# 305
Penticton, British Columbia
Welcome to this bright and spacious 2-bedroom, 1-bathroom top floor condo in the heart of Penticton. Offering over 900 sqft, the smart layout feels even larger and includes a sunroom off the living room—perfect for enjoying your morning coffee or relaxing in year-round natural light from the north-facing exposure. The open-concept living and dining areas create a welcoming space, and the unit has been well cared for throughout. Located in a well-managed building with no age restrictions and pet-friendly (with restrictions), this home is ideal for first-time buyers, investors, or downsizers. You’re just steps from the hospital, downtown shopping and restaurants, the farmers market, and beautiful Okanagan Lake. Whether you're enjoying peaceful evenings at home or exploring the vibrant community, this location offers the best of comfort and convenience. Don’t miss your chance to own a top-floor unit in one of Penticton’s most walkable and desirable neighbourhoods. Book your private showing today! (id:60329)
Exp Realty
842 Glenmore Drive
Kelowna, British Columbia
Immediate development potential for this Transit Supportive Corridor fronting property. This 0.20 acre (approximately 8,712 square feet) property is approximately 59 feet x 144 feet, zoned MF1. The residence offers over 800 square feet of single-level living, with two-bedroom, one-bathrooms that seamlessly combines original character with modern updates throughout. The stylish kitchen is equipped with stainless steel appliances, an eat-up bar, and contemporary finishes, ideal for both everyday living and casual entertaining. Step outside to enjoy the private, fully fenced yard with a spacious covered patio, perfect for outdoor dining, relaxing, or hosting guests. The detached garage and ample laneway-access parking provide room for multiple vehicles, including an RV. At the back of the property, an impressive 28 foot x 28 foot heated shop with 220 volt 60 amp service offers exceptional space for hobbyists, tradespeople, or anyone in need of a serious workspace. This property also presents excellent future redevelopment potential for multi-family use, buyers are encouraged to check with the City of Kelowna for more details. Ideally situated just steps from the Kelowna Golf & Country Club and minutes from downtown, shopping, restaurants, schools, and parks, this is a rare opportunity to own in a vibrant, central community with long-term upside. (id:60329)
Sotheby's International Realty Canada
2210 Louie Drive Unit# 26
West Kelowna, British Columbia
No expense spared renovated affordable home! Centrally located, within walking distance of all types of amenities. All appliances are newer. The private backyard and patio are perfect for enjoying the Okanagan summer. One covered parking and one additional space conveniently situated right at your front door and visitors parking a short walk across the road. This home has a great layout that will work with all your needs, from the large living room to the nook in the kitchen it will impress you the moment you walk in the front door. Do not wait on this one as it will not wait for you. (id:60329)
Stilhavn Real Estate Services
220 Kettleview Road Unit# 14
Big White, British Columbia
Experience luxury living at its finest in this stunning end-unit property at Black Bear ll - This spacious 3-bedroom, 3-bathroom home features expansive windows that showcase the remarkable post and beam design, with the master suite offering a truly awe-inspiring retreat. The tasteful furnishings and thoughtful de-sign create a welcoming atmosphere, with plenty of room for family and friends. Relax in the private hot tub on the deck while taking in breathtaking views of the mountain range and valley below. Enjoy the convenience of 2 underground parking spots and easy ski-in/ski-out access, plus the village is just a short 10-minute stroll away. (id:60329)
RE/MAX Kelowna
1274 Devonshire Avenue Unit# 514
Kelowna, British Columbia
Step into smart, sophisticated living with this brand-new 1 Bed / 1 Bath condo in one of Kelowna’s most innovative buildings—perfectly situated near downtown in the vibrant Capri Landmark district. With 624 sq ft of modern interior space and an additional 150 sq ft north-facing balcony, you’ll enjoy stunning mountain and city views right from home, along with an electric BBQ hookup for effortless outdoor entertaining. This forward-thinking building redefines convenience and connection: from smart thermostats, digital door locks, virtual guest keys, touchless vehicle entry, and smart parcel lockers to a video intercom system—tech lovers will feel right at home. Stay active and social with Peloton-equipped gym facilities, a rooftop lounge with covered atrium, bocce court, yoga space, and a terrace with a private park. Hosting is made easy with a shared kitchen, bar, pool table, golf simulator, and more in the residents’ recreational hub. Commuters and explorers alike will love the underground parking stall, bicycle storage and repair shop, and car-sharing access right at your doorstep. Two pets are welcome here, making it the perfect home for both people and their companions. Modern comfort, cutting-edge amenities, and unmatched location—this is Kelowna living at its smartest. (id:60329)
Stonehaus Realty (Kelowna)
1201 Cameron Avenue Unit# 48
Kelowna, British Columbia
Tucked into the sought-after Sandstone community, this beautifully updated 2 bed/ 2 bath home offers 1,596 sqft of bright, comfortable living space with vaulted ceilings, rich hardwood flooring, and an abundance of natural light. The renovated kitchen and bathrooms add fresh style, while the enclosed sunroom is the perfect spot to relax year-round. Step out to a private patio with tranquil pond and fountain views and a fully landscaped backyard space. A double-car garage and large crawlspace provide ample storage. Sandstone is a gated 55+ community known for its vibrant lifestyle and top-tier amenities including indoor and outdoor pools, a hot tub, clubhouse, fitness centre, RV parking and more. All this, just steps from shopping, restaurants, public transit, parks, and more in the central Springfield/Spall neighbourhood. Contact our team and book your private viewing today! (id:60329)
Royal LePage Kelowna
6 9196 Tronson Road
Vernon, British Columbia
Rare find , Custom Built Home on one level home overlooking Okanagan Lake in sought after Phoenix Estates . gorgeous view of Okanagan Lake with private lake access and shared beach. Flat building lot complete with covered patio, and large gazebo for those evening Sunsets and afternoon barbeque season. Enjoy the gourmet kitchen with stainless steel appliances, ample counter space and large centre island. Charming breakfast nook off of the kitchen with full lake view. Unique living room with centre fireplace and access to the back patio. Everything is on the main floor in this sprawling rancher style house. Two guest/ family bedrooms down the hall with a full bathroom. The Master bedroom has its own wing with a beautiful lake view. Master ensuite with a soaker tub, shower, double sinks and double closet space. Office and games room are located on the other side of the home. Double car garage. Ample storage and large flat fenced yard. Unwind in the sauna. Park like setting. Access to the water and beach. (id:60329)
Coldwell Banker Executives Realty
6037 Gerrie Road Lot# 37
Peachland, British Columbia
Welcome to the site of your future dream home! This exceptional 0.21-acre, 72 x 128, cleared lot offers flat land with breathtaking panoramic mountain and lake views up and down the valley. With all services conveniently at the lot line and a full set of plans for a contemporary 6 bed + den home included, your vision can easily become a reality. Nestled in a private location on a no-thru road, this lot is a great site to live a tranquil lifestyle while still being near beaches and trails to take advantage of the beautiful Okanagan outdoors. Just a quick drive to the vibrant Beach Ave, you'll have access to fantastic restaurants, cafes, and shopping. Don’t miss this opportunity to build your dream home in such a perfect setting – secure this prime lot today and start planning your future! (id:60329)
Royal LePage Kelowna
2141 Springfield Road Unit# 100
Kelowna, British Columbia
Main floor professional office space on Springfield Road across from Orchard Park Mall. Unit totals +/-1,327 SF and is configured with 5 perimeter offices with windows, a dual work area with a unique glass garage door to separate the space into individual offices, inviting entrance with reception & waiting area and a small storage room. Shared common washrooms. Unit has 3 dedicated parking stalls and there is plenty of on-site customer parking. Well located close to restaurants, coffee shops, businesses, and public transportation. (id:60329)
RE/MAX Kelowna
305 Deer Park Avenue
Kimberley, British Columbia
Updated creekside mountain home with a detached garage and lots of room to expand. The main floor is full of charm with new wood stove, family room, dining area, kitchen with island, pantry, full bathroom and mud room with laundry. Upstairs there are two bedrooms, including oversized primary, and a full bathroom and you will love the option to add two more bedrooms if wanted. The basement is unfinished but has over 900 sq ft, a full bathroom and framing in place for one or two more bedrooms, kitchen area and rec room. Outside you can sit next to the creek while soaking in the hot tub after a long day on the hill or golf course. With the potential to become a 6 bedroom, 2.5 bathroom home and being directly across from the Platzyl, this property is perfectly placed if you are looking for a family home in the heart of Kimberley. Important updates include plumbing, electrical and the roof. Contact your agent for a showing today! (id:60329)
2 Percent Realty Kootenay Inc.
26 Simard Road
Enderby, British Columbia
Lakefront Living at Its Best! Welcome to your own private slice of paradise on the shores of pristine Mabel Lake. This 0.628-acre waterfront property features a beautifully maintained 4-bedroom, 1.5-bathroom home with breathtaking lake views, plus a detached 2-bedroom guest cabin—perfect for hosting family and friends. Step from your living room onto the expansive 16' x 22' covered patio, where you can unwind while watching boats glide across the water or take in the tranquil mountain backdrop. With its private beach, there’s no shortage of space for swimming, paddling, or just soaking up the sun. Inside, the main home offers generous living areas and ample sleeping accommodations, making it ideal for creating lasting family memories. The separate guest cabin ensures everyone has room to relax in comfort. Located just a 3-minute golf cart ride to Mabel Lake Resort & Marina, and minutes from the Les Furber–designed Mabel Lake Golf Course, you’re at the center of one of BC’s hidden gems. Surrounded by lush forest, mountains, and 26 miles of crystal-clear water, Mabel Lake is a year-round destination for boating, fishing, golfing, and more. Whether you're looking for a recreational retreat, vacation rental opportunity, or forever home, this one-of-a-kind lakefront property offers a rare chance to embrace a truly unparalleled lifestyle—all just 80 minutes from Kelowna International Airport and ideally located between Vancouver and Calgary. (id:60329)
Coldwell Banker Executives (Enderby)
Lot B Government Street
Nelson, British Columbia
Here is a very roomy lot in Fairview which has ability to provide of views up the West Arm of Kootenay Lake. Recently subdivided, this corner lot offers with 240 feet of frontage on Government Street and 60 feet along both Eleventh and Twelfth streets. A fantastic location where there isn't a lot of through-traffic but is close to important arterial roads making for quick access to parks, schools, walking trails and shopping. This property is moderately sloping and would be suitable to multiple units. GST is applicable to the sale price. (id:60329)
RE/MAX Four Seasons (Nelson)
1414 Birch Street
Creston, British Columbia
Creston - Quiet Cul-de-sac . Great Neighbourhood ! Great Views ! Many Recent Upgrades . !!! 4 Level , Fully Finished Custom Built Home . Open Concept , Livingroom with Gas Fireplace . Large Kitchen with Dining Area with access to covered Deck . Large Bedrooms . Large Rec room and bar with wood burning stove . New Roof , Heat pump , Hot Water Tank , Blinds , Paint In and Out , some Flooring , RV Driveway . Attached Garage . Storage Shed . Fenced yard with Patio and Firepit . What More Could You Want ? (id:60329)
Century 21 Assurance Realty
2906-2916 30th Avenue Lot# 1
Vernon, British Columbia
Well known downtown property - Vernon Towne Theater Building. Located in a prime location on Vernons main retail street, 30th Avenue. A rare combination of strong income and development zoning. Recent CMUC zoning allows for density up to 16 stories, ideal for a mixed use commercial/residential development. The site is large enough to develop under the new zoning Current tenants include Towne Theatre Society, Castanet Media, Metis Cultural Society, Vibe Art Gallery, the Italian Kitchen Restaurant and Centre for Positive Living on the main level , with various office tenants on the upper level. Current annual gross income is $294,000.0 The site is .502 acres in total, fronting on 30th Ave on the north side, 29th street on the south side, full lane access on the east side, and approx 50% lane access on the west side. The building is 2 stories, approx 28,000 sq ft with 21, 744 leasable , and a large unfinished bsmt area. An incredible development & income property, with diversified tenant mix. (id:60329)
Realty One Real Estate Ltd
173 Salmon Arm Drive Unit# 102
Enderby, British Columbia
Check out Brielle View Estates! Just a few blocks from schools and the downtown shopping area, this 10-home neighborhood is perfect for single executives or families! Number 102 is located at the end and enjoys extra privacy. The fenced and private backyard is super low maintenance with patio with shade gazebo and garden/storage shed. Lots of room for garden boxes or play sets. All 3 levels of this townhome offer quality finishes and tasteful decor. Engineered hardwood and tile floors, quality lighting, custom window coverings. Super kitchen with large island, stainless appliances including new gas range. Cozy gas fireplace in the sitting area and glass sliding doors to the back deck and yard. All 3 bedrooms, ensuites and laundry are on the quiet upper level. The primary bedroom offers a private deck and deep soaker tub in the ensuite. The main bath has a walk-in tile & glass shower and doubles as an ensuite for the second bedroom! Downstairs, the family room is ready for fun! Room for your big TV, games or office corner! Lots of extra storage and full bath with tub/shower. Meticulous and ready for you to just move in! QUICK POSSESSION ! (id:60329)
RE/MAX Priscilla
7408 Heron Lane
Osoyoos, British Columbia
This STEAL OF A DEAL is an extremely solid well-built home, close to the downtown core (walking distance to the beaches, coffee shops, restaurants and public transit) and has alley access! With a newer Heat Pump (2018) , BRAND NEW hot water tank (2025), and roof and windows both in good shape, the big-ticket items have been taken care of in this cute 2 bedroom, 2 bathroom home. Downstairs features TONS of storage, a cozy rec room, 2-piece bathroom and additional office/non-conforming bedroom. This house features an attached carport, with LOADS of additional parking in the front and back plus room for an RV. Enjoy total privacy in both the front and back yards with mature cedar trees and nicely maintained landscaping with underground irrigation. This home is clean, in good shape and ready for its next owner! Quick possession available! This one won't last long at this price! (id:60329)
RE/MAX Realty Solutions
2281 Hayden Place
Armstrong, British Columbia
Wonderful opportunity for the empty nester or young family just starting out in this 3 bdr 1 bath rancher located in a quite cul-de-sac. Child and pet friendly yard with space to grow your own garden. Walking distant to town or schools. (id:60329)
Royal LePage Downtown Realty
700 Churchill Avenue
Penticton, British Columbia
INCLUDES A CARRIAGE HOME & Just Steps to Okanagan Lake! This 2,400 sqft custom built home with BONUS 842 sqft Carriage Home is meticulously crafted to meet Step 3 building code standards, boasting cutting edge solar energy & a hydronic radiant in floor heating system. Given the NEW provincial Airbnb regulations, this property is an ideal investment, strategically positioned to serve vacationers while adhering to the ever evolving housing regulations. Experience contemporary luxury in this 3 bd + den / 3 bth beauty! The main floor showcases a chef's kitchen with Cambria Quartz countertops, complemented by Engineered Maple hardwood floors with hydronic in floor heat. A wood burning frpl, vaulted ceiling living area, seamlessly transition through large glass sliders to the outdoor living space. Upstairs, the primary bdrm retreat has an ensuite with a glass shower, walk in closet, & large private deck. An additional bdrm & a full bthrm complete the upper level. With a focus on sustainability, this eco-conscious residence minimizes its carbon footprint & energy usage. Noteworthy is the 842 sqft 1 bdrm carriage home, above the oversized sized double garage on the south side of the rectangle lot. The garage is equipped with wiring for an EV charger. This home was designed with top of the line features. Total sq.ft. calculations are based on the exterior dimensions of the building at each floor level & inc. all interior walls & must be verified by the buyer if deemed important. (id:60329)
Chamberlain Property Group
231 20 Street Ne Unit# 2
Salmon Arm, British Columbia
If you have been looking for that upscale strata development, look no further! This 2800 sqft rancher with walk-out basement will not disappoint! The development, Creekside Estates, will consist of 19 homes, 8 duplex style and 3 stand alone ranchers. The basement homes will be 2830 sqft with extra large double car garages and rancher without basements will be 1415 sqft. The complex is built in a beautiful quiet setting surrounded by loads of green space, a natural creek and pond. We have ranchers with 2 bedrooms, 2 bathrooms or basement homes with 4 bedrooms and 3 bathrooms. Large open concept living, huge gourmet kitchens with massive 12 foot long islands, quartz counters, 10 ft. ceilings, extra large windows, large master bedrooms with 5 piece master bathrooms and walk-in closet. A/C included and fully landscaped. The developer, Uptown Ventures is well known in Salmon Arm for high standards and quality of work! Don't miss out, call today for all the information. Pictures are from a similar home. (id:60329)
Homelife Salmon Arm Realty.com
7246 Dunwaters Road
Kelowna, British Columbia
Welcome to Upper Fintry, a quaint rural setting only 25 minutes to West Kelowna and 45 minutes from Vernon. This 3+1 bedroom, 3 bathroom home has been updated, has basement suite potential with a separate entrance, and is ready for new owners. This property is Huge at .38 acres, fully fenced and gated yard with numerous fruit trees, 2 storage sheds and on a flat lot with 100% usable space. The main floor has a dream kitchen with a Massive eat up Island complete with separate washing station sink. The unbelievable amount of kitchen storage leaves no shortage for all of your gadgets. Propane gas stove and all stainless steel appliances, complete this area. Patio doors, off the kitchen, lead to the huge deck facing the backyard. Completely open concept main living, great for people who enjoy entertaining or having large family gatherings. Large primary bedroom has 3pc ensuite and patio doors leading to the back deck. 2 more good sized bedrooms and the main bath complete this floor. The basement has large front windows that allow for natural light. Kitchen area, large living area, very large den or storage, a beautiful new bathroom with heated tile floors, 2nd laundry hook-up, large shower, dual vanity with roughed in plumbing and roughed in toilet, and a huge bedroom with walk-in closet complete this level. This is a great house with fabulous welcoming neighbours and a fast possession available. Come have a peek! (id:60329)
Oakwyn Realty Okanagan
120 Resolute Road
Kaleden, British Columbia
Private Acreage Retreat Just Minutes from Penticton! Welcome to your peaceful escape in the heart of Twin Lakes — a rare blend of space, comfort, and convenience. Just 15 minutes from Penticton, 4 minutes to Twin Lakes Golf & Country Club, and only 4 minutes to Yellow Lake for year-round fishing and outdoor fun, this 2.475-acre property offers the lifestyle you’ve been dreaming of. The approximately 1,600 sq ft home features soaring vaulted ceilings and an airy, open-concept layout. With 2 spacious bedrooms, including a generous primary suite complete with a luxurious 5-piece ensuite and soaker tub, you'll enjoy both comfort and privacy. The bright kitchen flows into a sun-filled living room with a cozy wood-burning stove — perfect for relaxed, family-friendly living. Step outside onto the large patio and soak in the natural surroundings. Whether you're entertaining guests or enjoying a quiet morning coffee, this space invites indoor-outdoor living at its best. With 200 amp service, the home is well-equipped for modern life. There’s room for animals, equipment, and all your outdoor toys — plus a large powered container shop with water, ideal for a workshop, storage, or your next big hobby project. Easy access to the highway means you're only about 4.5 hours to Vancouver and 1 hour and 15 minutes to Kelowna. If you’ve been searching for privacy, practicality, and proximity to recreation, this is the one. Book your showing today! (id:60329)
Exp Realty
2811 Mountview Drive
Blind Bay, British Columbia
This custom rancher w/full walkout bsmt is located just 2 min from beautiful Shuswap Lake. Offering just shy of 3000sqft, 5 bed, 3 Bath. From the moment you arrive, the tone is set with the massive wall of stacked stone which leads you down a corridor to your covered entryway. The main floor fts wide plank flooring, floor-to-ceiling stacked stone ft wall boasting a linear gas fireplace, a chefs kitch w/ Black SS appliance pckg w/gas range & built in bar fridge in the kitchen island, stone counters, tile backsplash, lrg custom pantry w/built ins, master suite fit for royalty, offers a sep tile soaker tub & seamless glass shower & good sized w/i closet, a large covered patio overlooking your private backyard has NatGas hookup. The bsmt can be configured a few different ways & are awaiting the buyers input for the finishing touches, 1 has a 2-bed in-law suite! Lots of room for the toys, RV hook up, rear access. New home offers 2-5-10 warranty. Call today! (id:60329)
Pathway Executives Realty Inc.
