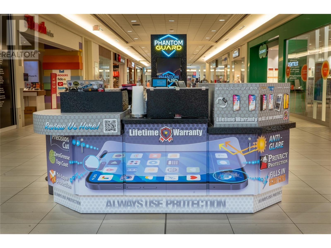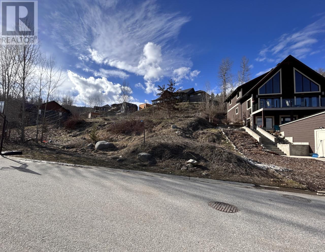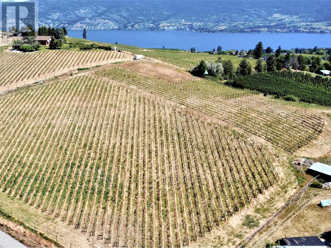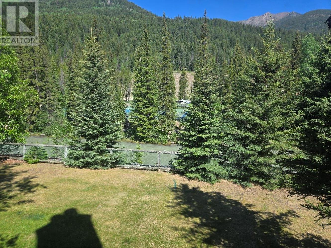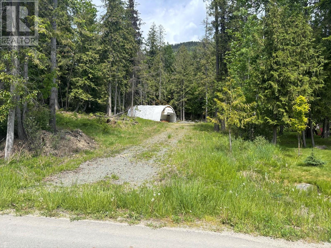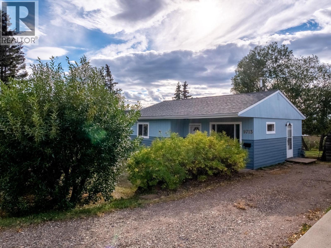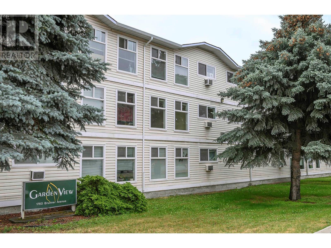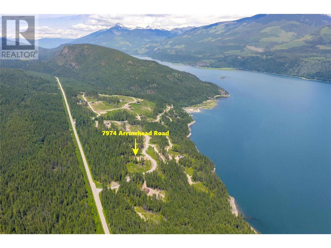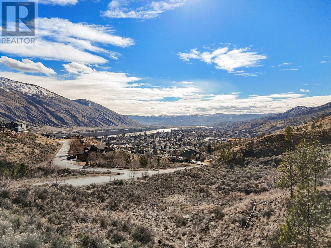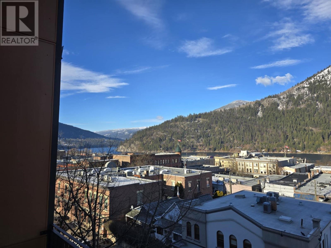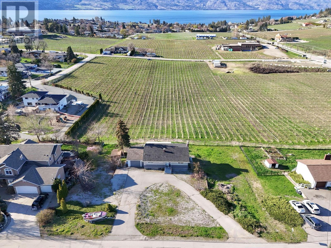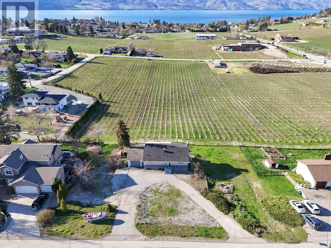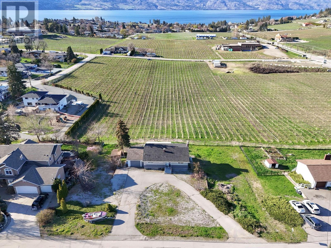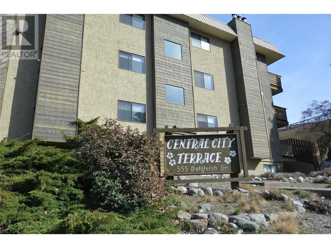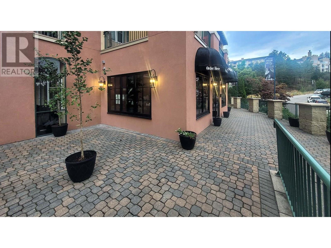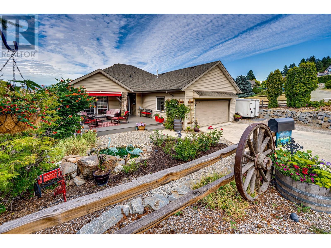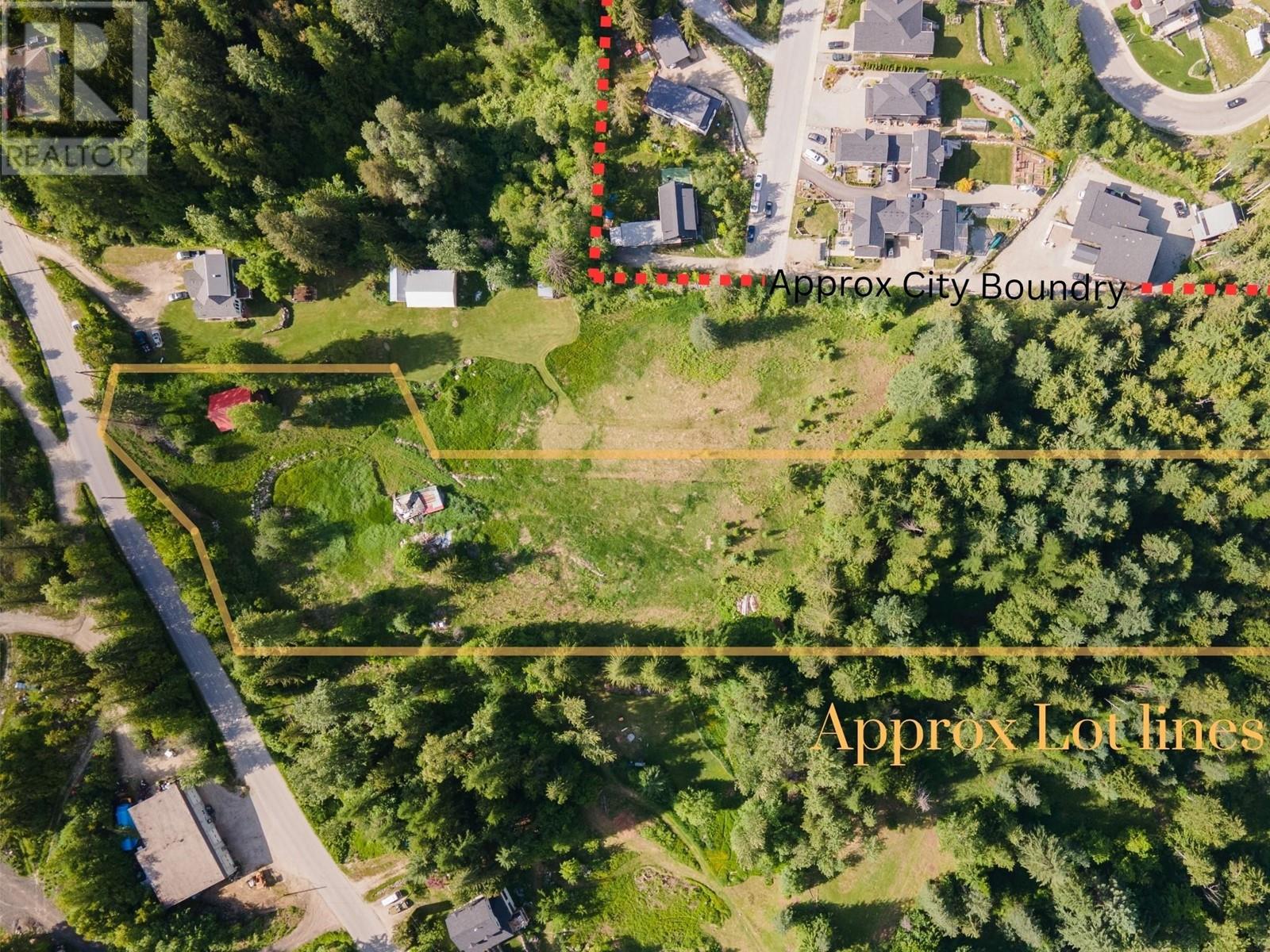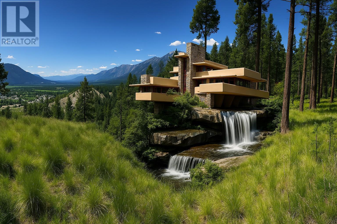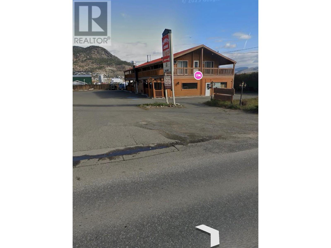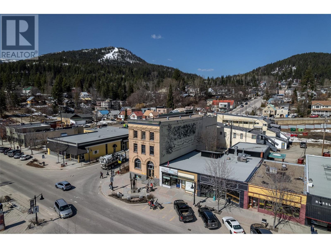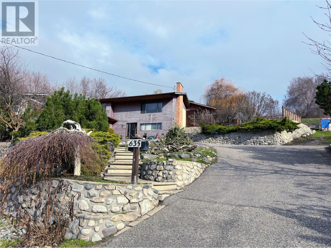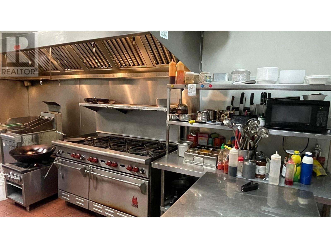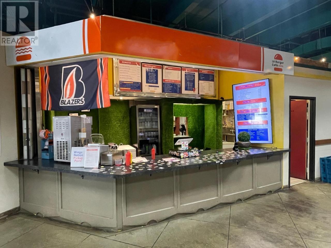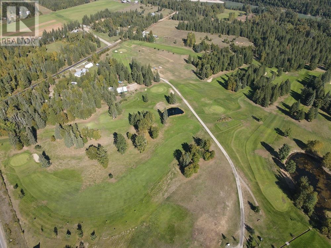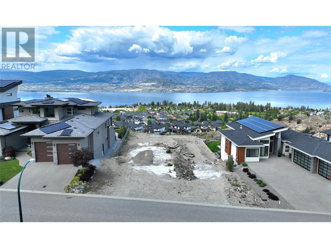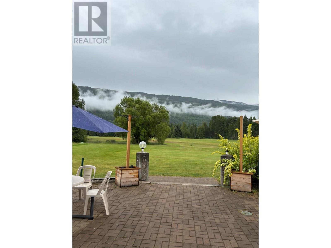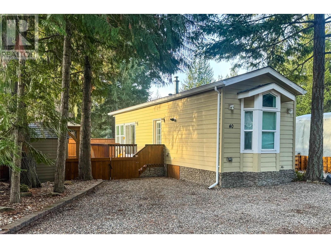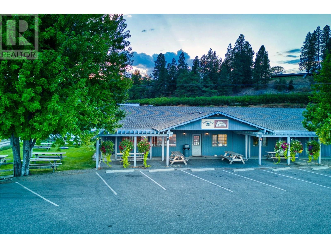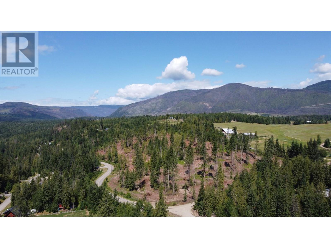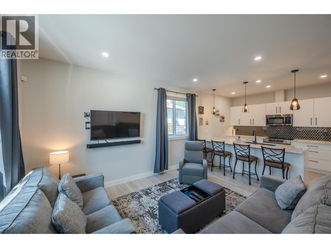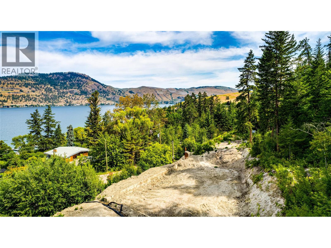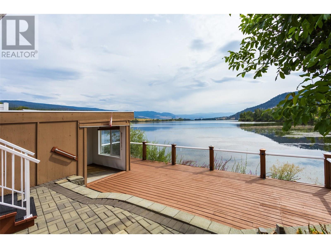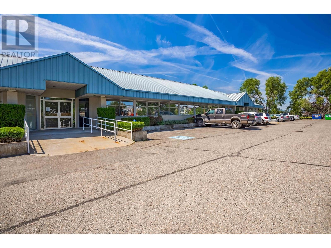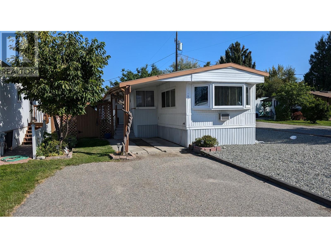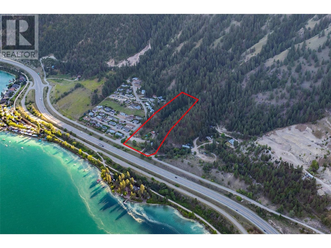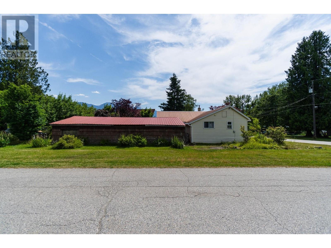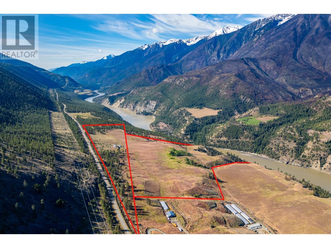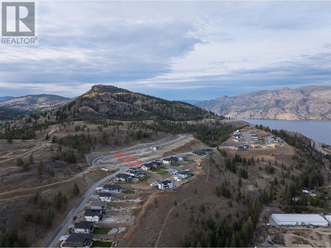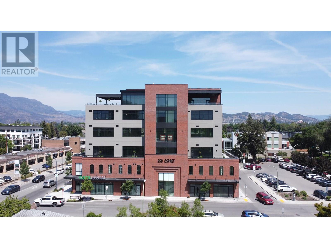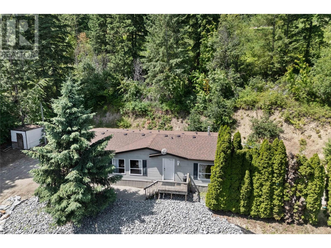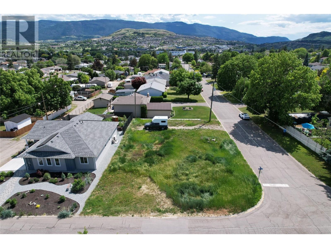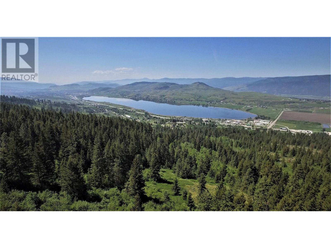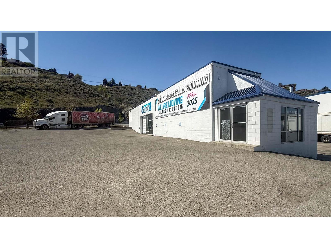2271 Harvey Avenue
Kelowna, British Columbia
An Exciting Opportunity to Own a Profitable Venture with a Strong Foothold in Kelowna Being offered is an excellent long established. successful turn-key business in the Okanagan's busiest shopping center. The current owner has built a reputation for steady sales, consistent profitability, and a loyal customer base. The business offers protection for electronic devices, cell phones, watches, laptops, car displays and other electronic devices. Cutting edge technology allows for custom cut for each device. Low inventory! Can be fully staffed or excellent for hands on operator. Potential to expand! Call your agent and investigate this profitable Okanagan opportunity! (id:60329)
RE/MAX Kelowna
806 White Tail Drive
Rossland, British Columbia
A prime residential lot in Rossland! If you're itching to build a cool, one-of-a-kind home, White Tail Drive is the place to be. It's a quiet treed area of Redstone with some of the finest custom built houses around. Your new place will be on a private cul-de-sac with a view to the golf course. Not only is this neighbourhood a family-friendly area, it's also an outdoor lovers dream and is connected on all sides to an extensive walking and biking trails network getting you into the wilderness quickly. Red Mtn, Black Jack XC, golfing, and all the fun Kootenay stuff is just a run, ride, or a jump away. (id:60329)
Century 21 Kootenay Homes (2018) Ltd
6007 Giants Head Road
Summerland, British Columbia
Imagine waking up to panoramic lake and mountain views on your very own vibrant organic vineyard stretching across 5 pristine acres. This is your opportunity to craft your ultimate Okanagan lifestyle legacy on the legendary Bottleneck Drive Winery Trail. Nestled on the coveted East route of the winery trail, this exceptional organic vineyard is a true gem, with maturing vines poised for success. Whether your heart yearns to produce your own award-winning wines, design a custom home amidst the vines, or become a premium supplier to the Okanagan’s most celebrated wineries, the possibilities are as expansive as the views! With over 4 acres of meticulously cultivated Gewrztraminer, Pinot Noir, Chardonnay, and Pinot Gris, this 5th-year vineyard is fully fenced and primed for abundant, expanded harvests. An expertly designed sloping terrain ensures optimal sun exposure, while a state-of-the-art irrigation system guarantees a truly turnkey operation. Surrounded by icons like Dirty Laundry, Lightning Rock, Lunessence, and Heaven's Gate, you'll be immersed in wine country magic, yet just minutes from the quaint charm of downtown Summerland. This is more than land; it's your invitation to own a piece of British Columbia's most coveted and picturesque wine regions. Seize this moment to create, cultivate, and truly live the Okanagan dream. Don't just imagine it. Experience it. (id:60329)
Realty One Real Estate Ltd
Royal LePage Kelowna
1025 Canyon Street
Creston, British Columbia
Welcome to The Golden Flour Bakery, a beloved cornerstone of the community, known for its warm atmosphere and delicious offerings. This is a rare opportunity to step into a well-established, fully operational business with everything in place for continued success. Whether you're an experienced baker looking to expand or an entrepreneur ready to dive into the food industry this is for you! This thriving hometown bakery is not only a go-to spot for locals, tourists come from far and wide to experience the unique products and friendly service! The bakery offers hand crafted bread, buns, pastries and beautifully decorated custom cakes! The menu caters to all tastes and occasions with hot breakfast and lunch complete with monthly specials! Customers return again and again for their go-to favorites, ensuring a steady stream of income. In addition to retail, the bakery has a thriving wholesale section, supplying to local restaurants, cafes, and markets. The bakery boasts an expansive equipment list, including ovens, mixers, and refrigeration units, ready to meet high-volume demand. Everything you need to keep the operation running smoothly and efficiently is already in place! The bakery is a community hub with a loyal customer base and an excellent location, the business enjoys consistent foot traffic and strong local support. The owners are looking to retire and hand over the bakery to someone who recognizes it's endless potential. Help with a smooth transition can be arranged with the owners. (id:60329)
Century 21 Assurance Realty
2035 Panorama Drive Unit# 217
Panorama, British Columbia
Well maintained, fully furnished one br. property on second floor of Toby Creek Lodge. Enjoy the soothing sounds of Toby Creek from the private deck on this desirable back facing location. Barbeque in the sunny, late afternoons in this West facing property. Call now to view your new home at Panorama and start to enjoy all this great resort offers. No GST (id:60329)
Panorama Real Estate Ltd.
7399 Estate Drive
Anglemont, British Columbia
Discover the perfect spot to bring your vision to life with this flat, ready-to-build lot in beautiful Anglemont. With a completed septic perc test and driveway already installed, much of the groundwork is done—just bring your plans! Enjoy a partial lakeview and the convenience of being located on a school bus route, making this an ideal location for families or vacationers alike. You'll be just minutes from Lakeview Beach, Anglemont Marina, and the North Shuswap Golf Club—recreation and relaxation are right at your doorstep. Whether you're looking to build a year-round home or a seasonal escape, this well-positioned lot offers the best of the Shuswap lifestyle. (id:60329)
Century 21 Lakeside Realty Ltd.
9713 9 Street
Dawson Creek, British Columbia
Great Starter Home! This home offers 2 bedrooms and 1 bath with a large backyard & walkable to many amenities. Featuring fresh paint and flooring in the main spaces, newer roof and wiring in 2023 and furnace in 2014 this could be the perfect investment property or starter home. (id:60329)
RE/MAX Dawson Creek Realty
1760 Brunner Avenue Unit# 203
Kamloops, British Columbia
This move in ready 2 bedroom, 1 bathroom apartment offers 880 square feet of comfortable living space. The unit features in-suite laundry for added convenience and a hot water tank that was updated in 2022. VACANT and ready for immediate possession, this home is ideal for first-time buyers, downsizers, or investors. Located close to transit and a wide range of amenities, it offers both practicality and accessibility. One designated parking stall is included. (id:60329)
RE/MAX Real Estate (Kamloops)
7974 Arrowhead Road
Revelstoke, British Columbia
Discover the perfect canvas for your dream home on this breathtaking 4.94-acre parcel of land in the heart of Shelter Bay area. Nestled alongside a beautiful lake, this property offers stunning views of Upper Arrow Lakes and the surrounding mountains, making it an ideal retreat for nature lovers and outdoor enthusiasts alike. This property is 20 minutes to Revelstoke, BC and 7 minutes from Upper Arrow Lake Ferry. Key Features: Scenic Beauty: Enjoy panoramic views of the lakes and mountains, providing a serene backdrop for your future home. Architectural Drawing for the Home and Garage are included in the property purchase along with the GST paid on the land. Outdoor adventure: Just minutes away from a variety of outdoor activities, including boat launching, snowmobiling and ATV trails, ensuring endless opportunities for adventure. Prepared Land: Significant work has been completed on this property, including rock removal and road access making it ready for your building plans. Utilities Ready: Electricity is on site with 200-amp panel, and the ditch from the water well has been retrenched making it easier to bring water lines into your future home. This is a rare opportunity to own a piece of paradise in Shelter Bay. Whether you envision a cozy cabin, a luxurious retreat, or a family home, this land offers the perfect setting to bring your vision to life. Don't miss out on this incredible opportunity- Schedule a viewing today. (id:60329)
RE/MAX Revelstoke Realty
950 Ida Lane Unit# 31
Kamloops, British Columbia
Don't miss out on this opportunity to acquire one of the rarest properties in Kamloops and build your dream home! Boasting unparalleled panoramic river, city, golf-course, valley, and mountain views on over 30 acres of land with city sewer/water. The location is incredible, bordering the Lac Du Bois protected Grasslands providing amazing walking/hiking/biking trails, while being just a 3-5 minute drive to schools, gyms, pools, shopping, groceries, restaurants, golfing, the river, and only 15 minutes from Downtown Kamloops! The DCCs have been pre-paid for the subject lot with the City of Kamloops and GST is NOT applicable on the sale price! Contact the listing agent for a full information package and further details on this unique property. Low bare-land strata fee of $195.00 per month which includes domestic water, sewer, garbage, recycling, snow removal, road maintenance, and management! (id:60329)
Exp Realty (Kamloops)
2409 Main Street Unit# A
West Kelowna, British Columbia
Available for lease, 2409A Main Street in West Kelowna presents a prime commercial retail opportunity in the heart of the Westbank Centre. This versatile +/- 2385 sq. ft. unit features an open retail space, two private offices, and a washroom. With C1 Urban Centre zoning, 200-amp electrical service, ample plumbing, and excellent street-front parking, this space is well-suited for a range of retail, office, or service-oriented uses. The basement space is perfect for storage with an additional bathroom and is accessible through the rear of the building, with additional parking. Located in a high-visibility corridor surrounded by established businesses such as Valley Medical Lab, Subway, and the Westbank Museum, this unit offers both strong pedestrian traffic and easy access for commuters. Clear signage exposure along Main Street enhances brand presence. This is an outstanding opportunity to establish or grow your business in one of West Kelowna’s most active commercial neighbourhoods. (id:60329)
Venture Realty Corp.
514 Victoria Street Unit# 505
Nelson, British Columbia
Be the first to live in this new and modern 1-bedroom, 1-bathroom condo nestled in the vibrant heart of downtown Nelson. Situated in one of Nelson's latest and most exquisite condo developments, this unit offers elite convenience with easy access and covered parking, perfectly suited for your urban lifestyle. Located on the top floor, this high-end corner unit boasts breathtaking panoramic views of Kootenay Lake and Elephant Mountain, which you can enjoy from your own private patio. The open floor plan, complemented by vaulted ceilings, enhances the sense of space and light throughout. Additionally, the convenience of having your own laundry/storage room adds practicality to daily living. Provided in building is secured bicycle storage and a meeting room for private functions, plus, an expansive rooftop patio where you can unwind and take in the stunning views and sunsets. Whether you start your day with a leisurely stroll to a local cafe or end your week with live music or a movie this condo offers not just a home, but a lifestyle where modern comfort meets the dynamic energy of downtown living. Experience the best of Nelson's community spirit and convenience today! (id:60329)
RE/MAX Four Seasons (Nelson)
911 Stevenson Road Lot# Prop Lot 3
West Kelowna, British Columbia
IT'S ALL ABOUT THE LAKE AND VINEYARD VIEWS! Proposed Lot 1-Must be purchased as entire property (3 proposed lots) under MLS#103434723 ($1,710,000) 3 POTENTIAL LOTS/SPANNING 0.49 ACRES. Preliminary layout review (PLR) completed with City of W. Kelowna (can be provided on request). Location, location! Located within West Kelowna’s up-and-coming “IT” spot–LAKEVIEW HEIGHTS COMMUNITY CENTRE. Outstanding opportunity to (1) buy & hold or (2) complete subdivision of the property. Residential Plex Zoning (RP1) with potential for 3 side-by-side lots. All potential lots back on to Beaumont Family State Estate Winery/Agriculture land reserve with unobstructed lake, mountain & valley views. Pending approval the potential is endless: (1) Current home is rented & could likely remain rented while side lots were built on (house sold ‘as is’). (2) Or build your own dream home on 1 lot & sell the remaining home & lot. (3) Remove existing home & build 3 homes or 3 side-by-side duplexes with secondary suites (12 front doors potential). Offering the perfect blend of tranquility & convenience. Steps away to Nester‘s market town center (restaurants, coffee, bakery, liquor store, etc.); near numerous recreational areas & beaches (pickleball courts, playground, sports box, Anders Park, Shelter Bay Marina, W. Kelowna Yacht Club, Gellatly Boat Launch); in THE HEART OF WINE COUNTRY numerous wineries; nearby schools-Hudson Road Elem., CNB Middle School, MBS School; AND only 10 min. to downtown Kelowna. (id:60329)
Royal LePage Kelowna
911 Stevenson Road Lot# Prop Lot 2
West Kelowna, British Columbia
IT'S ALL ABOUT THE LAKE AND VINEYARD VIEWS! Proposed Lot 1-Must be purchased as entire property (3 proposed lots) under MLS#103434723 ($1,710,000) 3 POTENTIAL LOTS/SPANNING 0.49 ACRES. Preliminary layout review (PLR) completed with City of W. Kelowna (can be provided on request). Location, location! Located within West Kelowna’s up-and-coming “IT” spot–LAKEVIEW HEIGHTS COMMUNITY CENTRE. Outstanding opportunity to (1) buy & hold or (2) complete subdivision of the property. Residential Plex Zoning (RP1) with potential for 3 side-by-side lots. All potential lots back on to Beaumont Family State Estate Winery/Agriculture land reserve with unobstructed lake, mountain & valley views. Pending approval the potential is endless: (1) Current home is rented & could likely remain rented while side lots were built on (house sold ‘as is’). (2) Or build your own dream home on 1 lot & sell the remaining home & lot. (3) Remove existing home & build 3 homes or 3 side-by-side duplexes with secondary suites (12 front doors potential). Offering the perfect blend of tranquility & convenience. Steps away to Nester‘s market town center (restaurants, coffee, bakery, liquor store, etc.); near numerous recreational areas & beaches (pickleball courts, playground, sports box, Anders Park, Shelter Bay Marina, W. Kelowna Yacht Club, Gellatly Boat Launch); in THE HEART OF WINE COUNTRY numerous wineries; nearby schools-Hudson Road Elem., CNB Middle School, MBS School; AND only 10 min. to downtown Kelowna. (id:60329)
Royal LePage Kelowna
911 Stevenson Road Lot# Prop Lot 1
West Kelowna, British Columbia
IT'S ALL ABOUT THE LAKE AND VINEYARD VIEWS! Proposed Lot 1-Must be purchased as entire property (3 proposed lots) under MLS#103434723 ($1,710,000) 3 POTENTIAL LOTS/SPANNING 0.49 ACRES. Preliminary layout review (PLR) completed with City of W. Kelowna (can be provided on request). Location, location! Located within West Kelowna’s up-and-coming “IT” spot–LAKEVIEW HEIGHTS COMMUNITY CENTRE. Outstanding opportunity to (1) buy & hold or (2) complete subdivision of the property. Residential Plex Zoning (RP1) with potential for 3 side-by-side lots. All potential lots back on to Beaumont Family State Estate Winery/Agriculture land reserve with unobstructed lake, mountain & valley views. Pending approval the potential is endless: (1) Current home is rented & could likely remain rented while side lots were built on (house sold ‘as is’). (2) Or build your own dream home on 1 lot & sell the remaining home & lot. (3) Remove existing home & build 3 homes or 3 side-by-side duplexes with secondary suites (12 front doors potential). Offering the perfect blend of tranquility & convenience. Steps away to Nester‘s market town center (restaurants, coffee, bakery, liquor store, etc.); near numerous recreational areas & beaches (pickleball courts, playground, sports box, Anders Park, Shelter Bay Marina, W. Kelowna Yacht Club, Gellatly Boat Launch); in THE HEART OF WINE COUNTRY numerous wineries; nearby schools-Hudson Road Elem., CNB Middle School, MBS School; AND only 10 min. to downtown Kelowna. (id:60329)
Royal LePage Kelowna
555 Dalgleish Drive Unit# 401
Kamloops, British Columbia
Charming 1-Bedroom Condo in Prime Kamloops Location! Perfect for students, first-time buyers, or investors! This well-maintained 1-bedroom, 1-bathroom condo offers unbeatable convenience, just steps from Thompson Rivers University, schools, the hospital, and downtown Kamloops. Enjoy easy access to shopping, dining, transit, and all the amenities you need. This bright and functional unit features an open-concept layout, a well-equipped kitchen, Unit provides parking for 1 car, shared laundry, fitness center and sauna. Currently tenanted at $1,600 per month, this property offers a fantastic investment opportunity with immediate rental income. 24 hr notice required for showings. Don't miss out on this affordable, centrally located gem—schedule your viewing today! (id:60329)
One Percent Realty Ltd. (Kam)
8724, 8730, 8734 Okanagan Landing Road
Vernon, British Columbia
Waterfront residential development. Never before brought to market as a nearly 12 acre parcel under rezoning application to MUS. Ready to develop 39 or more lots. WATERFRONT access to 224' beach. And almost every home with a view from the perfectly sloped hillside. All 3 lots have connection to sewer and municipal water. Only 9 minutes to/from Vernon town centre and 2 kms to the Yacht Club. On site currently is 1912 home of 2168 sq ft with a beautiful 138' dock that is only 5 years old. EIA, RAPR, Geotech, wildfire, and stormwater assessments completed to support the current development application. (id:60329)
Coldwell Banker Executives Realty
1980 Klo Road
Kelowna, British Columbia
Great development potential!! This 2 acre property offers the potential for 8-9 MF1 lots. Also potential to rezone to MF2 to provide higher density. Centrally located with convenient access to a variety of amenities including golf courses, greenway, schools, shopping, dining and more!! Bring your development ideas to maximize the potential of this prime location. Would have to confirm these details with the City of Kelowna. (id:60329)
RE/MAX Kelowna
8724, 8730, 8734 Okanagan Landing Road
Vernon, British Columbia
A remarkable estate lot never before brought to market as a nearly 12 acre parcel. WATERFRONT access to 224' beach. Listing is comprised of 3 lots, each of which has connection to sewer and municipal water. On site currently is 1912 home of 2168 sq ft with a beautiful 138' dock that is only 5 years old. The beginnings of lot preparation has begun on the ""remainder lot"" which takes advantage of the gentle slope to provide is the perfect site for an estate home. Amalgamate all 3 lots, or sell off -- it's up to you. Only 9 minutes to/from Vernon town centre and 2 kms to the Yacht Club. (id:60329)
Coldwell Banker Executives Realty
3185 Via Centrale Unit# 7
Kelowna, British Columbia
Prime Commercial Unit – Turnkey Opportunity with Freehold Ownership in Kelowna. Excellent opportunity to own a fully improved commercial unit in the heart of Quail Ridge at Borgata Lodge. This 420 sq.ft. unit is move-in ready, with premium upgrades & a highly visible, accessible location. Perfect for a food & beverage business, office, or retail space, with zoning that offers excellent flexibility. This bright, street-facing unit includes large windows, an accessible washroom, granite retail counter, & S/S kitchen surfaces. Nearly $100K in high-end equipment is available for purchase separately. Professionally renovated throughout, with new HVAC, upgraded electrical (incl. new panel), commercial plumbing, plumbing/electrical fixtures, awnings & folding/sliding window systems that open to the patio. The property also includes 1 secured underground parking stall & 1 secured storage unit. Approx. 1,000 sq.ft. of common patio space is available via a nominal strata lease. Just steps from the Quail & Bear golf courses, & mins from UBCO & the Kelowna International Airport, this unit is the only year-round food service location in the area. Surrounded by 3 condo complexes & within a 49-unit residential building with 7 ground-floor commercial units. The property benefits from built-in traffic from students, faculty, residents, & visitors & would make a great home base for app-based delivery orders. (id:60329)
Chamberlain Property Group
11503 Wyatt Court
Coldstream, British Columbia
Welcome to 11503 Wyatt Court, a beautifully updated 5-bedroom, 3-bathroom home nestled in the desirable Coldstream area. This residence boasts an open concept main living space adorned with stunning wide plank hardwood flooring crafted from a blend of Maple and Hickory wood, creating a warm and inviting atmosphere. The fabulous kitchen features heated tiled floors, granite countertops, and a gas cooktop, making it a chef's dream. Enjoy meals in the dining area while taking in views of Kalamalka Lake, or step outside through the sliders to the expansive top deck. The living area is enhanced by a three-sided gas fireplace, perfect for cozy winters. The primary bedroom offers a serene retreat, complete with a walk-in closet, an en-suite bathroom with heated floors, and sliders that lead directly to the deck for easy outdoor access. The main floor also includes two additional bedrooms, a cozy den, a main bathroom, and a convenient laundry area. The lower level includes a fourth bedroom, a large family room, a cold storage room, and a self-contained one-bedroom suite, perfect for guests or rental income. Additional features of this exceptional property include an attached double garage, a gas BBQ hookup for outdoor entertaining, a tranquil pond in the front yard, ample parking, and a peaceful no-through road location. This home is not just a place to live, but a lifestyle waiting to be enjoyed. Don’t miss the chance to make it yours! (id:60329)
RE/MAX Vernon
2619 Silver King Road
Nelson, British Columbia
A rare and strategic offering of 4.34 acres of unzoned, serviced land located roughly 200 feet from the Nelson city limits. No zoning restrictions and no development permit area requirements, this property provides a unique opportunity to create without some of those red tape hassles. The land features a gentle slope, ideal for efficient site planning and infrastructure design. Approximately 1.96 acres of open pasture blended seamlessly into 2.38 acres of mature forest, offering both development potential and natural beauty. In a market where available, land near Nelson is extremely limited, this property stands out as a blank canvas ready for your vision. Whether you’re exploring residential housing, a multi-unit project, or something more innovative, the flexibility and location here are becoming very rare. (id:60329)
Exp Realty
5028 Madsen Road
Radium Hot Springs, British Columbia
Unleash Your Vision: With its coveted C2 zoning, this site presents immense potential for a variety of residential projects, from desirable single-family homes to modern multi-family developments. The large acreage also allows for further subdivision, providing flexibility for a phased approach or diverse housing options. Location, Location, Location: Future residents will enjoy the ultimate in walkability, with downtown shops, acclaimed restaurants, and essential amenities just steps away. The property's prime location also offers direct access to the region's renowned outdoor activities, including scenic hikes to the famous Radium Hot Springs and immersive nature experiences right from your backyard. This is a must-see site for developers seeking a significant footprint in a thriving community with a strong demand for housing. Video and photos are available on the agent's website to truly envision the possibilities this remarkable property offers. Radium Hot Springs is the gateway to the East Kootenay from Alberta in the center of the East Kootenay and valley. A perfect location to access all of the recreation opportunity in the area, world class skiing, hiking, fishing, mountaineering, biking and fun. Imagine the possibilities! (id:60329)
Sotheby's International Realty Canada
2751 Nicola Avenue
Merritt, British Columbia
Motel with Restaurant Space in Downtown Merritt Busy motel with log cabin charm in the heart of downtown Merritt. Features individually decorated rooms that guests love, plus a large parking area. 9 rooms Total. The main building has 2 floors - upstairs offers a VIP suite, 5 additional suites, and a laundry room. The main floor includes 3 guest rooms, an office with owner's room, and a restaurant space currently under renovation, with seating for 45 plus a VIP dining room for 10. A separate building offers a garage and extra storage. Located in a prime high-traffic area, Merritt is a key stop for travelers and known as the Country Music Capital of Canada, with strong tourism and easy access to major highways. Great investment opportunity with future restaurant potential! (id:60329)
Nationwide Realty Corp.
2004 Columbia Avenue
Rossland, British Columbia
Designed by famous British Columbian architect Francis M. Rattenbury, Rossland's historic Bank of Montreal building was constructed between 1898 and 1900 to reflect the wealth of the town's booming gold mines. Rossland's most prominent building, this architectural gem of the Romanesque Revival style is situated at the heart of the community. Providing 150 feet of commercial frontage on two street-facing facades, the locally quarried granite foundation and massive brick walls reflect the paired strength and elegance of this style and are a testament to its timeless craftsmanship. The building has undergone extensive restoration over the preceding 15 years to preserve its historical value and appeal, including upgrades to all of its major mechanical systems, and a return to function of its four vaults. Constructed as a multi-use building, today its three storeys (plus basement) provide 15 leasable commercial and professional office spaces. Located just five minutes from Canada's internationally recognized Red Mountain ski resort, this property embodies Rossland's rich history and offers an invaluable opportunity to invest in the community's promising future. (id:60329)
Faithwilson Christies International Real Estate
635 Brighton Road
Kelowna, British Columbia
Welcome to 635 Brighton Rd, a fantastic family home in one of Rutland South's most sought-after neighborhoods! Situated on a huge 0.33-acre lot, this home is perfect for garden lovers, featuring a large front garden yard, a spacious backyard with breathtaking valley and sunset views, and even a peaceful fish pond in the side yard-a perfect retreat for nature enthusiasts. Inside, this well-maintained home offers 4 bedrooms, 3 full bathrooms, a recreational room, and a bright, spacious kitchen with ample cupboard space. The large living and dining areas are ideal for family gatherings and entertaining. The basement features a separate entrance and laundry, offering great flexibility for extended family or potential suite conversion. A covered patio in the backyard provides a relaxing outdoor space year-round. Located easily access to schools, transit, parks, trails, shopping, and recreation. Just 45 minutes to Big White and 25 minutes to the airport, this home is a rare find for those who love both space and nature. Don't miss out-schedule your showing today! (id:60329)
Nu Stream Realty Inc.
3640 Gosset Road Unit# 117
Westbank, British Columbia
With 3 PRE APPROVED LMIAs, the SHARES of the Corporation owning this business can be transferred so as to help you with the operations of restaurant. Here is an exciting opportunity that awaits entrepreneurs and food enthusiasts looking to step into the thriving culinary scene of West Kelowna. This well-established Indian restaurant, located in a prime and bustling area, is now available for purchase. With a loyal customer base, a reputation for authentic and flavorful Indian cuisine, and a warm, inviting atmosphere, this business offers immense potential for growth. Whether you’re looking to continue its legacy or bring your own vision to life, this is a turn-key opportunity with a solid foundation. Don’t miss out on the chance to own a beloved local gem in one of British Columbia’s most scenic and desirable locations! On top of all this, the current owner is an experienced chef and is willing to train and mentor the buyers. He is moving from Kelowna and will not be competing. Business Located in West Kelowna. (id:60329)
Nationwide Realty Corp.
340 Victoria Street Unit# 101b
Kamloops, British Columbia
Fast-Food Cafe For Sale in Kamloops! Located in a bustling food court on Victoria Street, this thriving cafe is in a downtown building with a college, attracting students, diners, and late-night crowds. Active until 2:30 am, it's perfectly placed in the heart of Kamloops' nightlife. Serving favorites like burgers, shakes, fries, and wings, the streamlined menu ensures profitability. With a prime location and proven success, this turnkey business is ready for you to take over and grow. (id:60329)
Nationwide Realty Corp.
1476/1480 Old North Thompson Highway
Clearwater, British Columbia
This prime site in Clearwater BC presents an excellent opportunity to purchase a 73.14 Acres property for expanding and developing new tourist attraction. It has a huge potential to built 51 Glamping units on a portion of the land . This site is located in the District of Clearwater within the Thompson Nicola Regional district of British Columbia on the intersection of Old North Thompson Highway and the Yellow head Highway (Highway 5). The property is 5 minutes away from Central Clearwater, 1.5 hours away from the City of Kamloops and 4.5 Hours to the City of Vancouver. The property currently acquires 9- hole, par 36 golf Course and 15-site RV park . (id:60329)
Exp Realty
5462 Upper Mission Drive
Kelowna, British Columbia
Build your dream home in the heart of Kettle Valley at 5462 Upper Mission Drive, where luxury living meets breathtaking views in one of Kelowna’s most desirable neighbourhoods. This 12,917 sqft lot offers panoramic views of the city, mountains, and Okanagan Lake. Build your dream home with up to 5,172 sqft of buildable area with ample space both indoors and out. Surrounded by beautifully built homes with assessed values reaching up to $2.9 million, this family-friendly neighbourhood is close to schools, parks, and hiking trails. Priced $15,000 below assessed value, don’t miss this opportunity to build your dream home in the prestigious Upper Mission. (id:60329)
Oakwyn Realty Okanagan-Letnick Estates
Exp Realty
1476/1480 Old North Thompson Highway
Clearwater, British Columbia
This prime site in Clearwater BC presents an excellent opportunity to purchase a 73.14 Acres property for expanding and developing new tourist attraction. This site is located in the District of Clearwater within the Thompson Nicola Regional district of British Columbia on the intersection of Old North Thompson Highway and the Yellowhead Highway (Highway 5).The property currently has 1500 sq ft 2 Bedroom, and 2 Bathroom apartment and acquires a 9- hole, par 36 golf Course and 15-site RV park . This golf course also has2,545 sq ft Club house, complete pro shop , 50 seats running restaurant with food and liquor license and 1,500 sq ft 2-bedroom apartment on the 2nd floor. The RV site has full hook ups and separates well and septic tank. Great opportunity for single family looking to live and work at the same time in the beautiful nature's place . (id:60329)
Exp Realty
3980 Squilax Anglemont Road Unit# 40
Scotch Creek, British Columbia
This beautiful park model is located in Caravans West RV Resort, the premier RV resort on the North Shuswap! This open-concept park model features one bedroom and one bathroom, perfect for seasonal use or as a full-time residence. The spacious living room is bright and offers ample room for guests. Caravans West offers an array of amenities, including a private beach, two swimming pools and hot tubs (one for families, one for adults only), a family clubhouse, an adult clubhouse, tennis courts, an exercise room, a water spray park, shuffleboard, a playground, and a basketball court. Centrally located in Scotch Creek, Caravans West is convenient to all local amenities. (id:60329)
Sotheby's International Realty Canada
6206 Canyon View Road
Summerland, British Columbia
Presenting the offering for the first time ever of the historic, PROFITABLE, Okanagan Business: Summerland Sweets/Sleeping Giant Winery. Operating for over 62 years, Summerland Sweets produces jams, syrups, candies, and fruit leathers. Commencing operations in 2009, Summerland Sweets Sleeping Giant Winery produces almost 30 fruit wines from BC Berries and Tree Fruit. Summerland Sweets products are sold both at the on-site retail store and wholesale at other retailers including Save On Foods. The business operates out of its own property located at 6206 Canyon View Road. This 1.42 acre property is uncommonly Agri-lndustrial Zoned for processing of agricultural products. The property consists of a 13,900 SF production building built in 1967, a 3,000 SF retail store (built in 1992 with an addition in 1999), and 1,200 SF temperature-controlled wine storage. All equipment and business assets are included, inventory is in addition to list price. Please do not discuss sale with staff. (id:60329)
Sotheby's International Realty Canada
Pcl Z Squilax-Anglemont Road
Anglemont, British Columbia
Beautiful view acreage with a 1/4 mile of frontage Squilax Anglemont next to Bragg Rd just past Celista and (1 lot past 5805 Squilax Anglemont Rd) Unassigned address Parcel Z Squilax Anglemont road. This 16 acre property logged in 2024/2025, has a drilled well on the property with records available, and power at lot line. Great opportunity to own a piece of Shuswap paradise. Come enjoy all the area has to offer. Swim, golf, boat, sledding at Crowfoot just up the road and the Celista winery only minutes away. Call for more information. Buyer to verify GST responsibility. (id:60329)
RE/MAX Real Estate (Kamloops)
547 Westminster Avenue Unit# 101
Penticton, British Columbia
Welcome to 101-547 Westminster Avenue W – an immaculate, modern half duplex built in 2020 by Brentview Developments. This stunning home feels just like new, showcasing exquisite craftsmanship, quality finishings, and a generous, functional layout designed for comfortable living. Featuring 3 spacious bedrooms and 2.5 bathrooms, this home offers refined touches throughout, including quartz countertops, Kohler fixtures, and high-efficiency heating and air conditioning for year-round comfort. The spacious main living area flows seamlessly to a large, sunny patio complete with a covered gazebo, perfect for relaxing or entertaining under the south sun. Ideal for young professionals, families, or retirees, the location is unbeatable. Nestled in the heart of Penticton’s most walkable neighbourhood, you're just steps to craft breweries, restaurants, Main Street shopping, and only a few blocks from Okanagan Lake, the beach, and the Penticton Community Centre. A truly turnkey opportunity to own a high-quality home in one of Penticton’s most vibrant areas. No strata fees associated with this half duplex. (id:60329)
Exp Realty
8840 Eastside Road
Vernon, British Columbia
Here’s your chance to own a spectacular 2.27-acre parcel overlooking Okanagan Lake, perfectly positioned on Eastside Road at the end of a quiet cul-de-sac. This rare offering delivers unbeatable privacy, panoramic views and direct access to nature, backing onto Crown Land. The groundwork has already been laid for your dream home. A wide, gently sloped driveway leads to a cleared and levelled building site, ready for construction. A 200-amp power panel is already installed and both municipal water and hydro are available at lot line. Previous building and septic permits were issued (now expired), along with professionally drafted house plans, geotechnical & environmental assessments, saving you time and hassle when moving forward. The lot features beautiful natural elements, including mature trees for privacy, as well as extensive excavation and terracing. 2 sturdy sheds provide immediate storage and a fully fenced garden plot is a bonus for those dreaming of sustainable living. Retaining walls have been crafted from the natural hillside, giving the property both structure and charm. Zoned A3, this property opens the door to possibilities such as a secondary suite, B&B, or home-based business (buyer to verify with RDNO). Whether you're building a year-round residence or a vacation retreat, the lifestyle here is unmatched, just minutes to the beach, boat launch and Ellison Provincial Park and surrounded by world-class recreation from hiking to skiing. (id:60329)
RE/MAX Vernon
415 Commonwealth Road Unit# 845
Kelowna, British Columbia
Looking for the ultimate resort-style experience in the Okanagan. Nestled within the serene confines of Holiday Park Resort, this charming, move in ready, one-bed, two-bath (with Okanagan room) waterfront home offers an idyllic escape from the hustle and bustle of everyday life. The cute park model home is designed with comfort and style in mind, featuring an open layout that maximizes space and natural light. Its prime location on the waterfront allows for stunning views and direct access to tranquil waters, perfect for relaxing afternoons by the shore. The expansive deck is one of the home's standout features, providing an ideal setting for outdoor gatherings or peaceful mornings with a coffee in hand, as you take in the gentle sounds of nature. Residents of this quiet community enjoy amenities including pools, hot tubs, a fully equipped gym, tennis and pickleball courts, basketball, golf, woodworking, fitness classes, music every Thursday. Close to the rail trail, golf and the airport the location is perfect for any active adult. Whether you’re seeking a peaceful retreat or an active lifestyle, this waterfront haven in Holiday Park Resort offers the perfect blend of relaxation and excitement. One of the best values in waterfront in the Okanagan. (id:60329)
Oakwyn Realty Okanagan
519 Highway 33 Highway Unit# 103
Kelowna, British Columbia
Opportunity to purchase an established and turn key dental office with everything needed to start work! This beautifully renovated space is over 1800 sqft and was professionally done by Chriscan Construction with very minimal use and everything is in near new condition. Willow Place is a 4 unit strata complex with high visibility off highway 33 and some exciting renovations currently being done to the recently sold unit next door. A smart investment with the surrounding area densifying and there only being 4 owners for the entire building making the future re development very optimistic. The whole space has a bright, modern and fresh feel. Waiting room with TV and chairs, the reception desks are spacious and well laid out. A handicap accessible washroom is conveniently located near the front waiting room. Private consultation room with desk and 2 chairs. 5 individual open air exam rooms, all with high end ""Adec"" brand Medical cabinetry, dental chairs and equipment. One fully glassed in surgical room with all equipment. Sterilization area and separate laboratory area both with all equipment included. Staff lunch room is bright and comfortable, with S/S appliances and even has its own staff washroom. Doctors private office has large windows and comes fully furnished. Forced air heating and cooling. Permitted uses are ""Professional Services"" so could be offices, massages, medical, dental and more. Check out the virtual tour in the media tab! (id:60329)
Century 21 Assurance Realty Ltd
1880 Old Boucherie Road Unit# 132
West Kelowna, British Columbia
TASTEFUL UPDATES TO THIS WELL-CARED FOR HOME IN WESTGATE MHP - Spacious 1,024 SF property, 2 comfortably-sized bedrooms plus 2 flex spaces for an office, den, crafts/hobby room, storage or whatever your needs may be. Beautiful laminate flooring through much of the living areas and bedrooms, white cabinetry, updated vinyl windows throughout. Furnace had a complete servicing in Jan 2024 (~$1300 repair) along with insulation and heat tape repairs in the crawl space to keep your home cozy through the winter. Hot water tank (2016). Step outside to enjoy Okanagan living on your patio along with pergola, mature landscaping, fruit trees (grape, cherry, apricot+) and garden boxes. Large shed for additional storage and great privacy on this corner lot. A short walk to Pritchard Beach, and minutes to groceries, restaurants, shopping and all your amenities. 730 Credit Score, 55+ community, owner-occupied (no rentals), no dogs except licensed service/guide dogs, max of 2 indoor cats, see park rules for further details. This is a gem and ready for you to move in...book your showing before it's gone! (id:60329)
RE/MAX Kelowna
17680 Rawsthorne Road
Lake Country, British Columbia
Presenting a stunning 9.671 acre lot overlooking the pristine waters of Kalamalka Lake. A rare offering of location, size & unparalleled lake views - a stunning canvas to build & design your sprawling custom dream-home! With an abundance of trees for creating a private retreat & paved easy access city roads to your driveway plus many services hooked up - this is a one-of-a-kind opportunity. The location is second to none nestled in the Okanagan Valley, Lake Country is highly desired renowned wineries, flourishing orchards, world class restaurants, golfing, beaches & more! You are minutes to the Okanagan Rail Trail, 13min to Predator Ridge Gold Resort, 20min to Kelowna International Airport & 40min to Silver Star Mountain Resort. Property is currently zoned RR1 - zoning for residential development such as one single detached house (which may contain a secondary suite); accessory buildings or structures (which may contain an accessory suite). A mobile or manufactured home as an accessory suite. Your opportunity for a home based business! VIEWINGS ARE BY APPOINTMENT ONLY. Please do not walk this lot without a Realtor. Older mobile on site would best serve as temporary residence while building. Mobile home is currently serviced with water (untreated), power, cable, propane and connected to septic. Neighbouring Kal Pine Private water utility & Fortis Gas easily accessible to be run to the lot by new owner. Under the current zoning, this property CANNOT be subdivided. (id:60329)
Oakwyn Realty Okanagan
112 Josephine Street
New Denver, British Columbia
This 2 bedroom one bathroom home is offered in the desirable area known as The Orchard in the Village of New Denver. This home is all one level living and low maintenance. It's situated on a corner lot with a large shed/workshop area. You are located only a few minutes walk to Slocan Lake and park access. (id:60329)
Valhalla Path Realty
Dl2259 Lytton Lillooet Highway
Lillooet, British Columbia
Beautiful 150+Acre piece of farmland 32km North of Lytton BC. Two Titles! Multiple benches, rich soil, excellent grasslands, property goes all the way down to the Fraser River. Two wells on site with excellent historical water production (not operational at this time), past water licenses for gravity fed water system may still be available, buyers to verify. Owners had planted 17000 grapes at one time! Excellent grasslands for cattle or horses, exceptional grade to property for a vineyard as well as amazing highway frontage. Some fencing and cross fencing. VIEW VIEW VIEW All buyers must be accompanied by agent. House has been decommissioned and is of no value with Electrical Declaration on File for Decommission work. Come Build Your Dream! (id:60329)
Exp Realty (Kamloops)
17509 Dickinson Place
Summerland, British Columbia
Hunters Hill recently announced the release of 5 custom estate lots that are a completely one of a kind offering in the Okanagan Valley. One has sold before listing on MLS, and this is the first time offered on MLS. This marks the third lot release since the development launch in 2020 and showcases some of the most spacious, fully serviced homesites in the valley. This lot features two platforms, one for main residence, the other for a detached carriage home and or garage. This is an excellent opportunity for multi generations to afford a new home in Summerland. Listing Agent is part owner. (id:60329)
Rennie & Associates Realty Ltd.
550 Osprey Avenue Unit# 4th Floor
Kelowna, British Columbia
Discover the 4th floor sublease opportunity at 550 Osprey Avenue—one of Kelowna’s newest and most thoughtfully designed office developments, where form meets function. This long-term sublease opportunity presents an opportunity to lease the entire 4th floor consisting of approx. 7,765 sf. of premium office space ideal for medical users or professional tenants seeking a central, modern, and amenity-rich location. Built to meet the procedural/design requirements of the College of Physicians and Surgeons of BC. Surround your business with established, wellness-focused tenants including Care Dental, Revive Skincare, PDC Accountants, Kelowna Endodontics, and the Kelowna EMDR Clinic. Option also to sublease the 3rd floor (7,709 sf). Features include: •Purpose-built ceiling heights (12' clear) for procedure/operating rooms & sterile corridors •Open Concept, ready for Tenant Improvements. •Innovative 2nd floor parkade with car elevator access with 4 dedicated stalls allocated •Common bike storage and shower facilities for active commuters •Roof load-bearing capacity for medical-grade HVAC systems •Diesel generator capability for emergency power supply •2 elevators to meet procedural room standards •Additional parking in adjacent Osprey Lot + street parking Positioned between Okanagan Lake and key medical and educational hubs, it's ideal for medical and professional tenants and within walking distance to KGH and Okanagan College (id:60329)
Venture Realty Corp.
6216 97a Highway
Enderby, British Columbia
Private and affordable retreat! This 3-bedroom, 2-bathroom manufactured home, built in 2004, offers 1,350 sq. ft. of comfortable living space on a beautifully treed and private 4.52-acre parcel. The heart of the home is the spacious kitchen which is open to the living and dining rooms and features a large pantry and peninsula with room for bar stools. The primary suite is complete with a generous 5-piece ensuite featuring a soaker tub, double sinks, and a walk-in closet. Enjoy serene views of the iconic Enderby Cliffs right from your front porch. Outside, you'll find a fenced backyard, a grassy area ideal for gardens or animals, and plenty of space for parking. The hillside acreage includes trails and open areas to explore, perfect for exploring and enjoying the natural setting. Bonus: the septic system was newly installed in 2020, offering peace of mind for years to come. If you're looking for privacy, space, and an affordable price, this property checks all the boxes. (id:60329)
RE/MAX Shuswap Realty
2905 16 Street
Vernon, British Columbia
Fantastic location in East Hill, walking distance to Lakeview Park and Silver Star Elementary School. This corner lot can potentially support up to a 4-plex with the current MUS zoning. This lot is perfect for building an amazing investment property or a dream home for your family. Bring your ideas! (id:60329)
RE/MAX Vernon
7955 Mclennan Road
Spallumcheen, British Columbia
Westview Estates - A West facing, Lakeview development property with everything the Okanagan has to offer! 160+/- Acres Zoned Small Holdings (SH) ready for lots sized 1 Hectare (2.5 acres) or larger. This property is ready for Subdivision with lots of work already completed. A prelim 46 lot subdivision layout includes roads, home site & septic field locations, driveways etc. already designed. (2) 30 GPM +/- wells drilled on the property. Completed reports include, Geotechnical/Water/Septic/Storm/Visual Impact/Archeological etc. Lidar imaging completed & translated into CAD giving a 3D model of the terrain used by the Civil engineer for the layout of the Subdivision. The Property is in the Township of Spallumcheen, approx 10km north of Vernon. Close proximity to the City amenities but far enough away for quiet enjoyment! Swan Lake, shopping, wineries, golf and skiing at Silver Star are near and the Famous Grey Canal Trail head is located within 1 minute of the property! (id:60329)
RE/MAX Vernon
431 Victoria Street W
Kamloops, British Columbia
High-profile, commercial end-cap of approximately 1,942 SF available for lease at the foot of Overlanders Bridge in Kamloops. Single storey unit that is ideal for service commercial uses. Unit configuration includes a small entry showroom, reception area, office space and warehouse/shop space. Main entrance to the unit is to the north with some frontage along Victoria St W. Grade level overhead door located near the middle of the unit beside a secondary entrance into the warehouse space. Large parking area adjacent to the unit with 7 dedicated parking stalls. Outstanding opportunity for highly visible fascia signage on the east side of the unit. Flexible C4 - Service Commercial zoning that allows a multitude of commercial uses. (id:60329)
RE/MAX Kelowna
