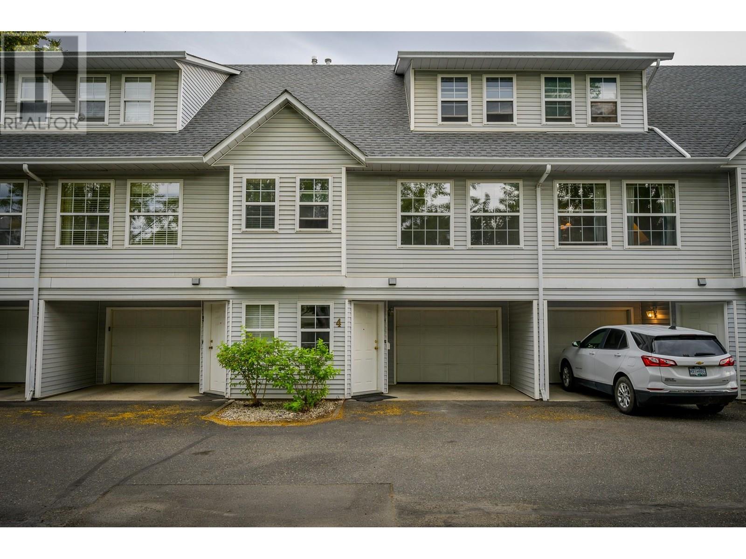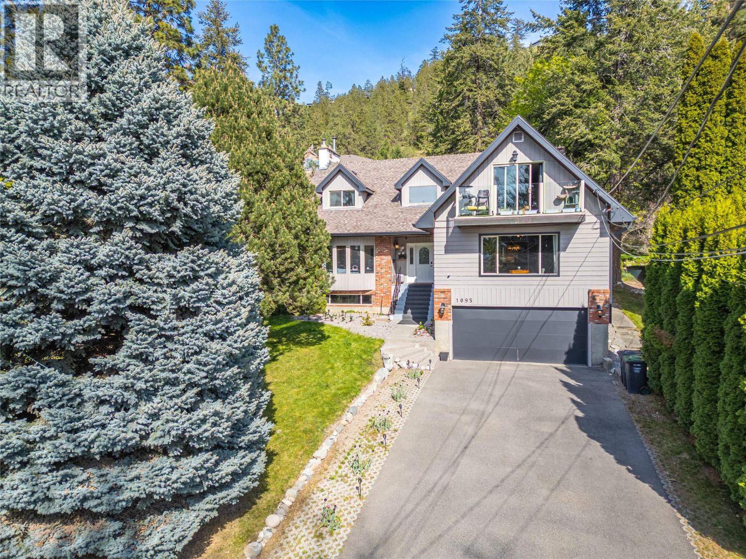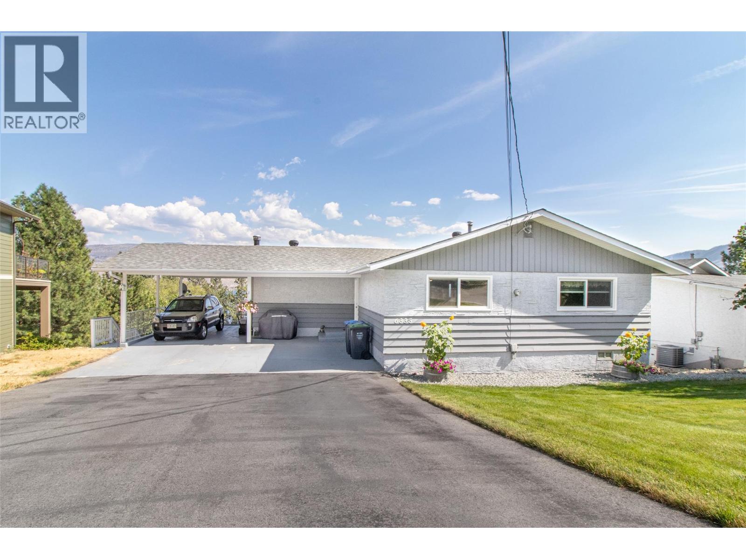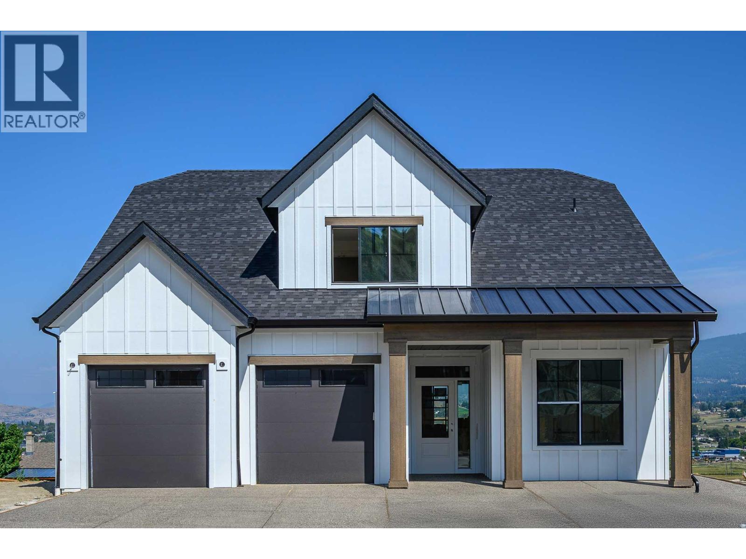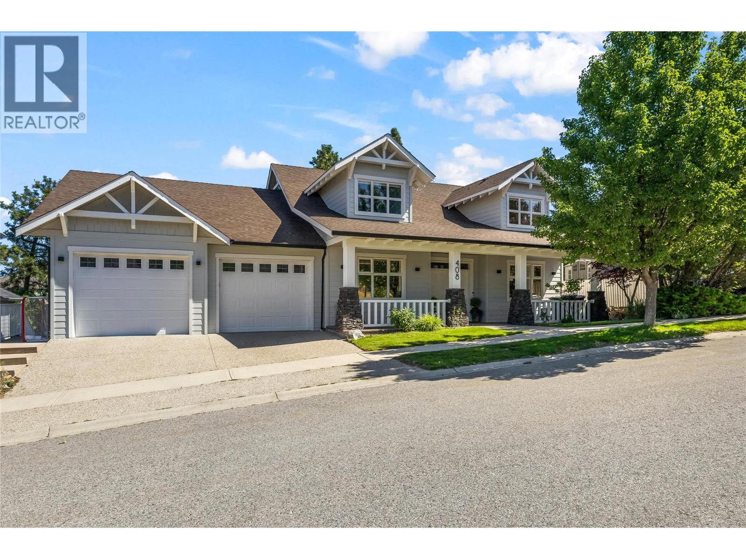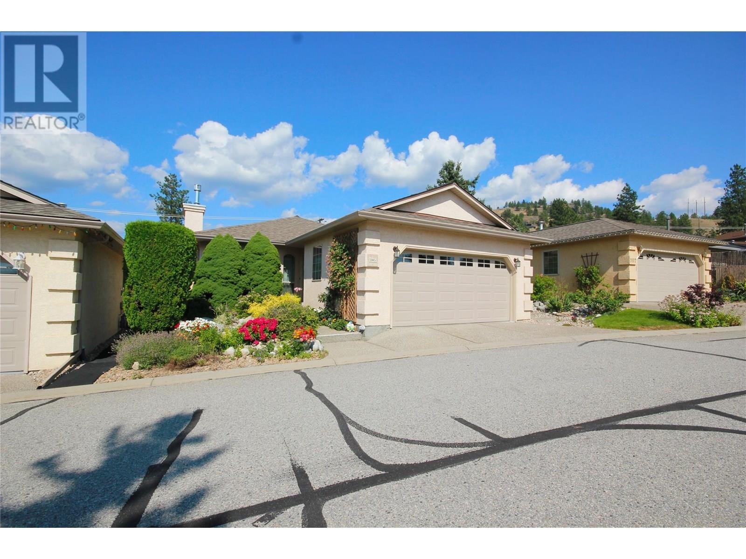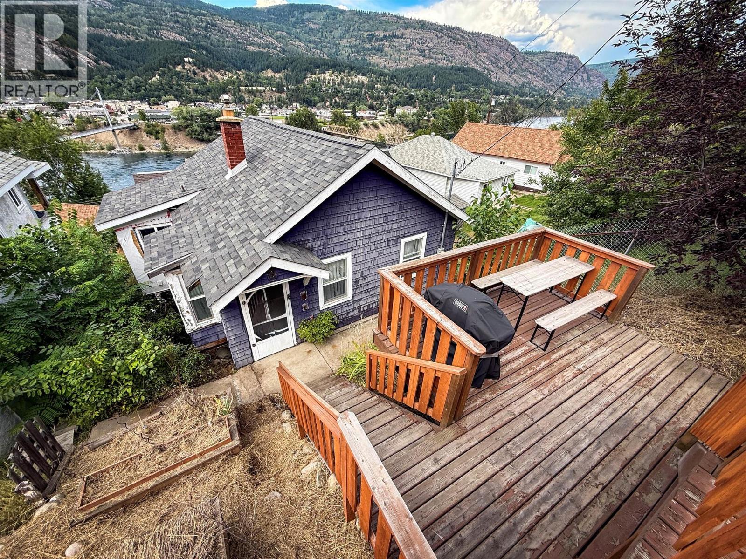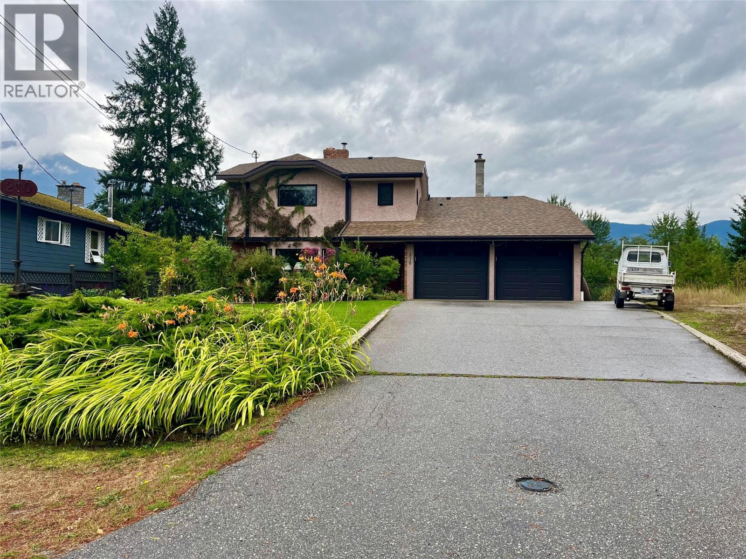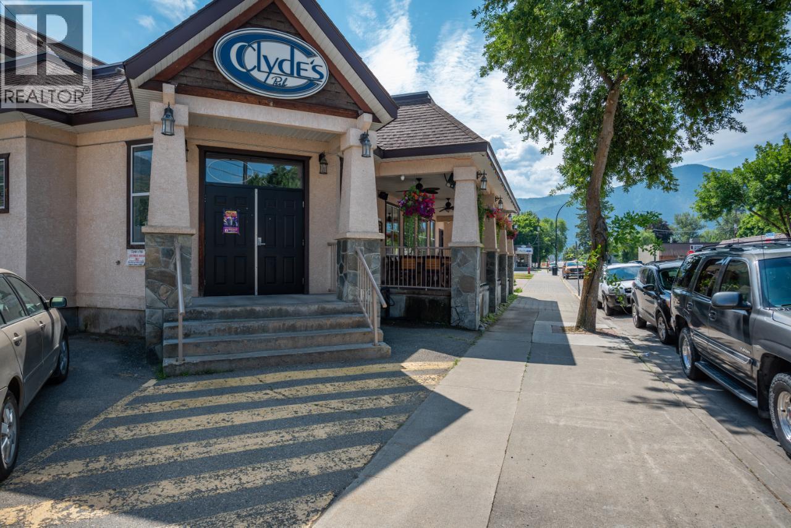2084 Robson Place Unit# 4
Kamloops, British Columbia
Lovely 3 bedroom townhouse, great for small family or downsizing. Fabulous location close to parks, school, shopping, churches, and highway. All offers are subject to probate. Measurements are approximate and should be verified by buyer if important. (id:60329)
Coldwell Banker Executives Realty (Kamloops)
1095 Toovey Road
Kelowna, British Columbia
Looking for privacy, incredible outdoor space, and the perfect family home? This beautifully updated residence features a desirable floorplan, stunning lake views, and a rare backyard paradise. Inside, enjoy Brazilian walnut floors, soaring ceilings, and an open-concept main living area. The custom kitchen boasts solid maple soft-close cabinetry, quartz countertops, high-end appliances, and ample storage. The dining and family rooms flow to a spacious patio and pool-sized yard, ideal for entertaining. A formal dining/living room, office, guest bath, and laundry complete the main floor. Upstairs offers four large bedrooms, including a grand primary suite with sitting area, view deck, and luxurious ensuite with double vanities, travertine tile, and dual-head glass shower. A second full bath and flex loft space are perfect for family living. The lower level features fresh paint and flooring, a full bath, and a hidden office/wine cellar. Outside, mature greenery surrounds professionally engineered retaining walls, a shed, and vehicle access. Located on a quiet street with an oversized paved driveway and double garage — this is a home you’ll cherish! (id:60329)
Royal LePage Kelowna
6335 Topham Place
Peachland, British Columbia
Lovingly maintained 3 bedroom + den, 2 bathroom home with a magnificent view of the lake! This versatile layout offers 2 bedrooms upstairs plus a third bedroom and den downstairs. The lower level also features a spacious family room that opens to a covered patio, creating an ideal setting for relaxing or entertaining while soaking in the magnificent scenery. With its thoughtful upkeep, comfortable floor plan, and serene lakeside backdrop, this home blends warmth, functionality, and natural beauty. (id:60329)
Royal LePage Kelowna
2387 Campbell Road
West Kelowna, British Columbia
Located in Casa Loma with views of Okanagan Lake, Downtown Kelowna, and Bennet Bridge. Large .31 acre lot - private. Equipped with a 3 ton electric boat lift, on 42 ft dock with sitting area. Traditional older home with expansive lake views. Large open kitchen/living area family get togethers. Resort size sundeck with hot tub tub great in the winters ! Accommodating 3 bedrooms on main floor. Master bedroom with 3 piece ensuite. Downstairs is completely open and lends itself to a large games room and entertainment area. Has pathway to the water. BONUS Separate garage recently built. Main ceilings 12 ft. Has car hoist. Bonus storage and work area. Enjoy the Okanagan ! Waterfront life. (id:60329)
Oakwyn Realty Okanagan
2093 Capistrano Drive
Kelowna, British Columbia
Welcome to this beautifully crafted custom home by AuthenTech in Quail Ridge, where luxury, comfort, and thoughtful design come together seamlessly. The sweeping driveway, manicured gardens, and east-facing views over the valley and golf course set the tone for something truly special. Inside, the chef’s kitchen stands out with La Cucina cabinetry, Miele and Bosch appliances, a walk-in pantry, and hot water on demand at the Blanco sink. The main level offers easy living with wide hallways, a generous primary suite featuring a jetted tub, walk-in shower, and bidet, plus a garage wheelchair lift for step-free access. A residential elevator connects both floors, making the home ideal for multigenerational living, ageing-in-place, or full wheelchair accessibility. The lower level offers incredible lifestyle options: a theatre room with tiered seating, a climate-controlled wine room, sauna, and suite potential. Flooring blends oak hardwood, Brazilian cherry, and cork for warmth and timeless style. Step out to the partially covered deck (updated in 2023) overlooking a flat, pool-sized backyard framed by mature landscaping. Additional highlights include a newer A/C, 2023 hot water tank, HRV system, humidifier, epoxy garage floor, and built-in storage. Just minutes from UBCO, Kelowna International Airport, golf, shopping, and dining, this is a rare chance to own a one-of-a-kind home in one of Kelowna’s most established communities. (id:60329)
Coldwell Banker Horizon Realty
195 Sarsons Drive Lot# 10
Coldstream, British Columbia
This is an Everton Ridge Built home - Fall 2025 estimated Completion. Step into 4,531 square feet of thoughtfully designed living space, where every detail is crafted to enhance your lifestyle. The main floor is a haven of convenience, featuring a primary bedroom with a luxurious ensuite, complete with a soaker tub and accessible shower, plus main floor laundry for effortless day-to-day living. The gourmet kitchen is a showstopper, offering a large island perfect for gathering with family and friends. Upstairs, three spacious bedrooms provide room for everyone to unwind. Looking for extra versatility? The finished space under the garage is ideal for a home gym, media room, or creative studio. Meanwhile, the spacious 2-bedroom secondary suite offers the flexibility of rental income or a private space for extended family. The home’s practicality extends to the large garage, thoughtfully equipped with EV charging capabilities, making it ready for your modern lifestyle. (id:60329)
Summerland Realty Ltd.
1548 Assiniboine Road
Kamloops, British Columbia
Welcome to this spacious 3-storey home in a quiet Sahali neighborhood. This home is perfect for growing or multi-generational families. The bright and airy great room with cozy gas fireplace, features engineered hardwood throughout and opens to a covered deck with gas quick-connect for BBQ, perfect for entertaining. The large kitchen boasts loads of counter and cupboard space, plus stone countertops & gas stove (2024) . A convenient main floor laundry leads to the oversized 22'11"" x 25'2"" garage with an EV charger. There's ample parking, including RV parking with a 30-amp plug-in. The main floor also includes a primary bedroom with a 4-piece ensuite (heated tile floors), double closets, and French doors leading to a patio with a hot tub-ready outlet. An additional 2-piece bathroom is located on the main floor. Downstairs, you'll find a beautifully finished walkout in-law suite with a separate entry & modern kitchen, a games room, den, and a spacious bedroom. The large room under the suspended garage slab offers endless possibilities. Enjoy a private, fenced yard with irrigation just minutes from schools, shopping, transportation, and hiking trails. Quick possession is available. (id:60329)
Exp Realty (Kamloops)
408 Quilchena Crescent
Kelowna, British Columbia
Beautifully renovated family home with lake view in Kettle Valley. A bright airy kitchen with large island, stainless steel Jenn Air appliances, modern cabinetry, and a large pantry. Enjoy lake views from the kitchen, dining and living room with updated fireplace and floor to ceiling windows. Step out on to the covered patio with outdoor dining space as well as a spot to lounge and enjoy the sunset. A large primary suite with walk in closet and full ensuite featuring glass shower, double sinks and a soaker tub overlooking the lake. 2 additional bedrooms with built in closet organizers, a renovated bathroom with double sinks and tub/shower. The redesigned laundry/mudroom with access to the double car garage completes the main floor. The lower level opens on to the private fenced back yard. The bright oversized family room, a theatre room, a Rec room as well as 2 great sized bedrooms and a full bathroom make this the perfect basement for families or guests to enjoy. Flat grass space, a lower level for the trampoline and play structures and a second deck with hot tub and glass railings. Can’t beat the location walk to Chute Lake Elementary, Kettle Valley shops, and Quilchena park. (id:60329)
RE/MAX Kelowna
1634 Carmi Avenue Unit# 105
Penticton, British Columbia
Pristine 3 Bedroom, 3 Bath Home in a Gated 55+ Community! Welcome to easy living in this beautifully maintained, move-in-ready home located just 5 minutes from the hospital with transit steps away. Nestled in a quiet, gated 55+ community, this bright and spacious residence offers 3 bedrooms and 3 full bathrooms, with a full basement, ideal for guests, hobbies, or home office space. Enjoy a sunny kitchen, covered deck, and a quaint yard just waiting for your gardening touch. Professional updates include a newer furnace, A/C, hot water tank, fresh paint, stylish flooring, updated plumbing, mirrored closet doors, and two beautifully renovated upstairs bathrooms. This is a pet-friendly complex with approval and long-term rentals allowed—perfect whether you're downsizing, investing, or just looking for a peaceful place to call home. Don’t miss out on this rare find in a desirable location! (id:60329)
RE/MAX Penticton Realty
1979 Topping Street
Trail, British Columbia
Step into charm and comfort with this amazing home, perched perfectly above the Columbia River in the heart of Trail. This 3-bedroom, 1-bathroom gem blends vintage character with modern upgrades — offering both cozy appeal and peace of mind. Enjoy breathtaking views of the Columbia River and the iconic Trail Bridge right from your own home — a truly special feature that sets this property apart. Inside, you’ll find a warm and welcoming layout full of natural light. A newer furnace, brand-new hot water tank, and updated roof mean all the important work has already been done for you. This home is perfect for first-time buyers, downsizers, or anyone looking for a well-loved home with personality and a view. Don’t miss your chance to own a piece of Trail’s history with modern comforts in a prime location! (id:60329)
RE/MAX All Pro Realty
210 10th Avenue Nw
Nakusp, British Columbia
This is a rare opportunity to own a stunning, meticulously maintained home in one of the most desirable and tightly held neighborhoods in the downtown core. Perfectly situated with direct connection to Broadway Street, this 3-bedroom, 3-bathroom, 3-level home offers an unbeatable lifestyle. Step out your door to the scenic lakefront walking trail that leads directly to the public beach, while across the street you’ll enjoy the peaceful surroundings of a park and campground. With very few homes in this coveted area, listings here are incredibly rare — and this one checks every box. Inside, the home has been beautifully updated with a brand-new kitchen featuring elegant tile floors and pot lighting, making it as functional as it is stylish. The main level offers both a formal living room and a spacious family room at the back, which walks out onto a large deck with peek-a-boo lake views and a backdrop of mature forest. The front of the home boasts a private patio surrounded by lush gardens and lawn space, while the backyard offers a fully fenced, level area ideal for kids, pets, or entertaining. A second expansive patio out back provides even more space to relax and enjoy your surroundings. The attached 2-bay garage offers convenience and storage, and the home is equipped with a brand-new heat pump for year-round comfort, plus a charming wood-burning stove for cozy nights. The finished basement includes a tastefully updated full bathroom, a large mechanical room, storage areas, and a walk-out to the backyard — perfect for a workshop, gym, or flex space. Every inch of this home and property has been thoughtfully cared for, offering both functionality and beauty throughout. With its unbeatable location, modern updates, and exceptional outdoor living spaces, this home is perfect for families or anyone looking to enjoy the best of downtown living with nature right at their doorstep. Don't miss your chance to own this rare gem — properties like this don’t come up often. (id:60329)
Royal LePage Selkirk Realty
7248 2nd Street
Grand Forks, British Columbia
Own a Piece of Grand Forks History! Clyde’s Pub, a beloved local landmark celebrated for its welcoming atmosphere, great food, and loyal clientele, is ready for its next chapter. Perfectly positioned on bustling 2nd Avenue, this well-established business enjoys prime visibility, generous parking, and a steady stream of customers from the vibrant surrounding community. Inside, you’ll find seating for 125 guests: 103 indoors and 22 on the covered patio...plus the potential to expand. The unfinished upper floor offers a fantastic opportunity to create a banquet hall, conference space, or other income-generating venue. A bonus 820 sq ft, 2-bedroom suite with separate access is currently rented month-to-month, providing instant supplemental income. The pub comes with a full liquor license, revenue from lotto, pull tabs, and an on-site ATM. Whether you’re a seasoned operator or entering the hospitality world for the first time, Clyde’s Pub offers the rare chance to take over a thriving, profitable business with deep roots in the community. Don’t miss your opportunity to own this iconic Grand Forks gathering place! Contact today for details or to arrange a private tour! (id:60329)
RE/MAX All Pro Realty
