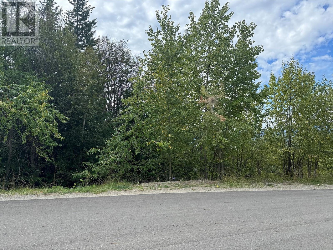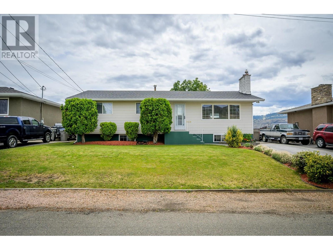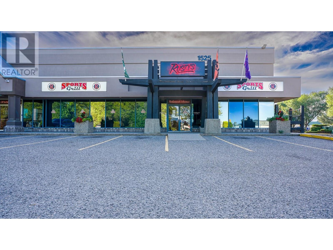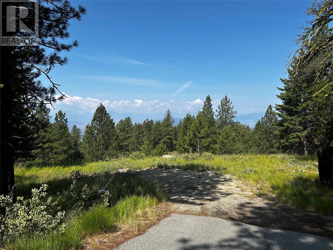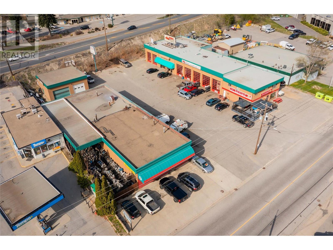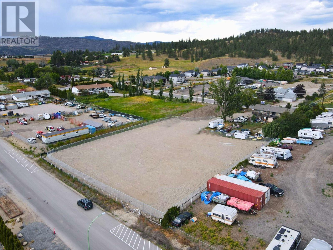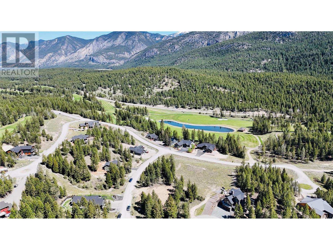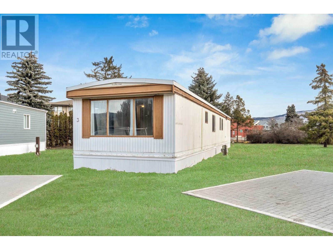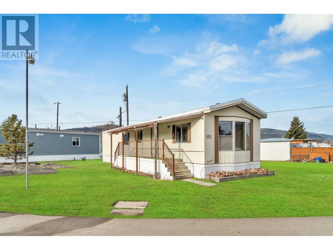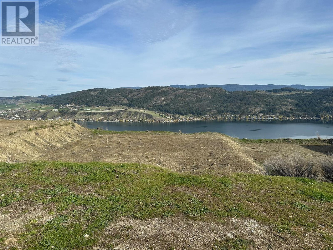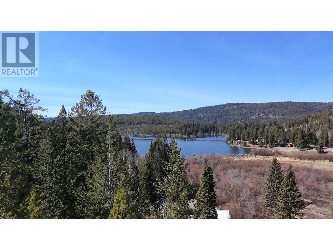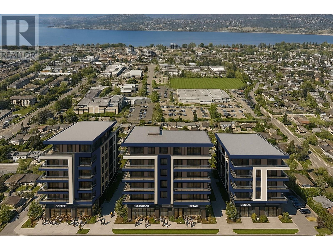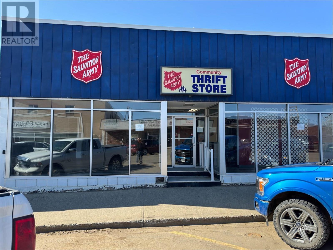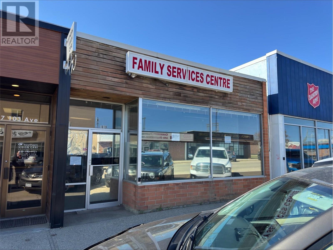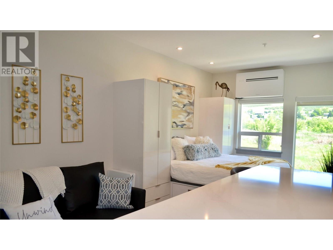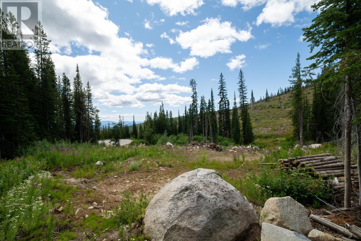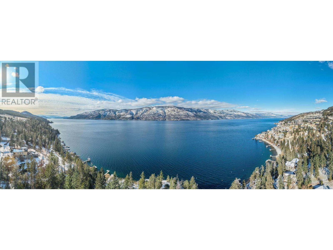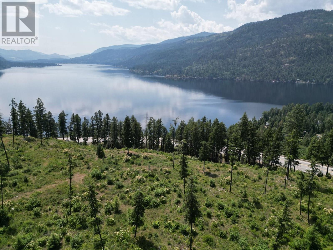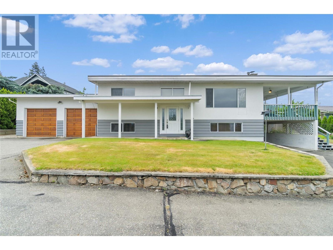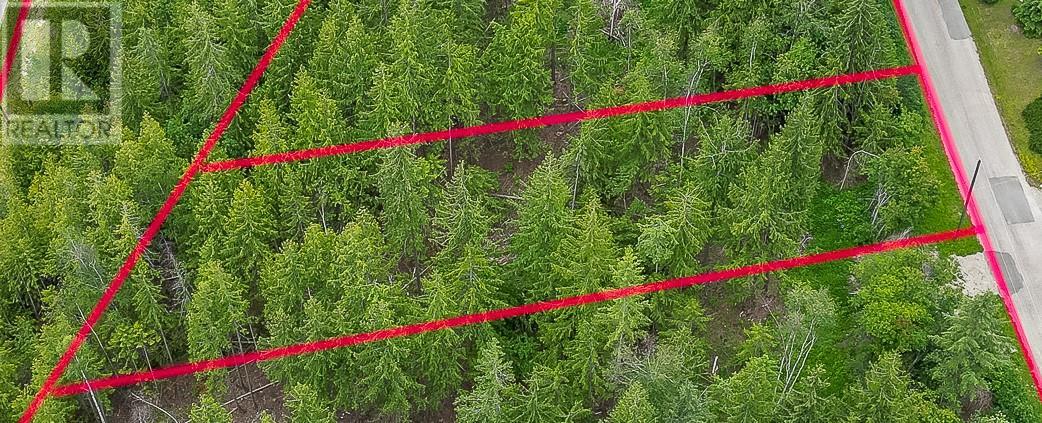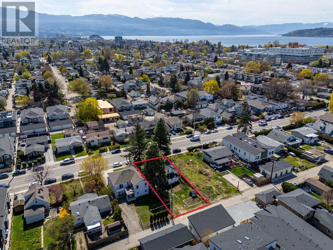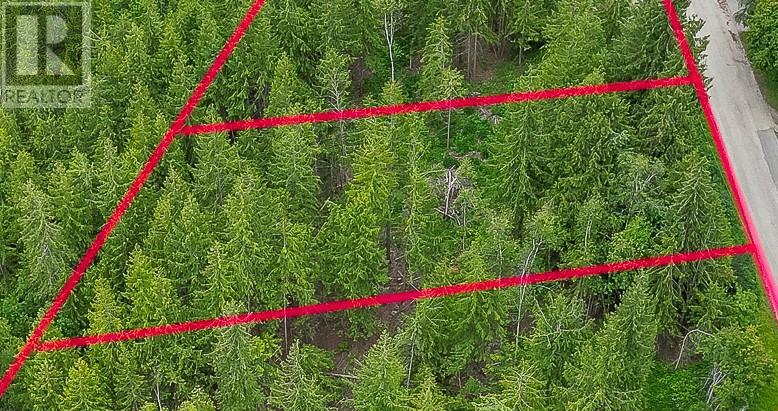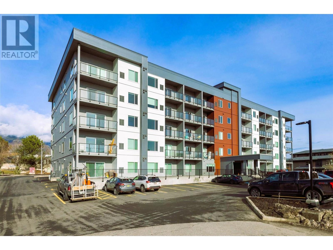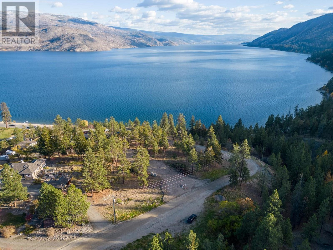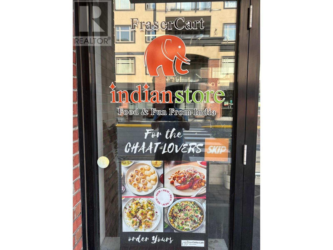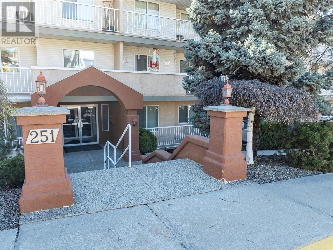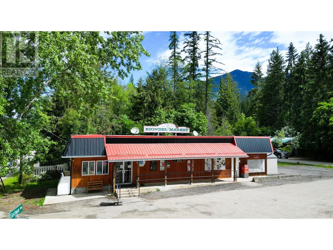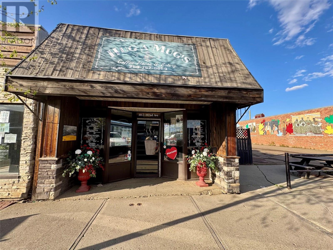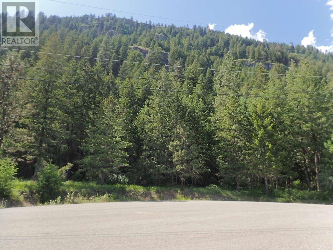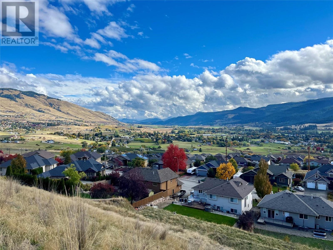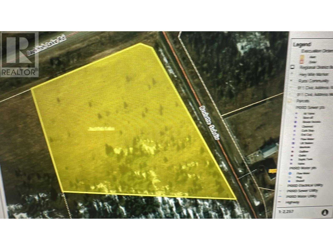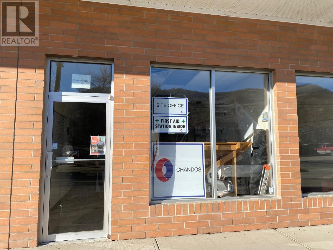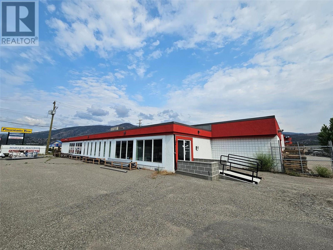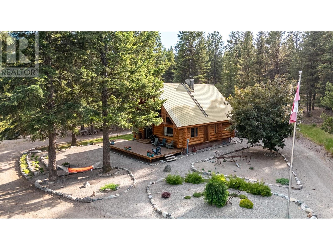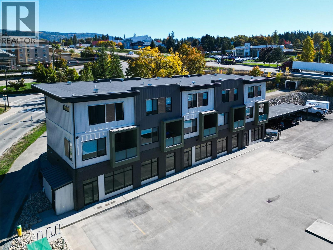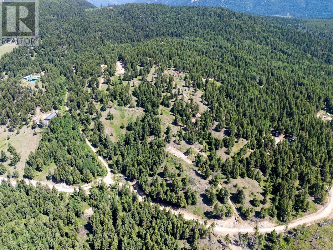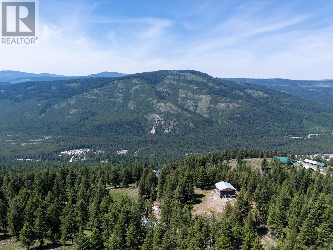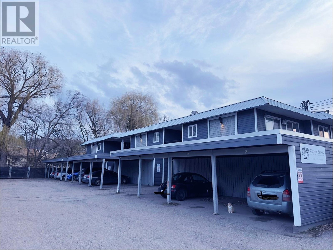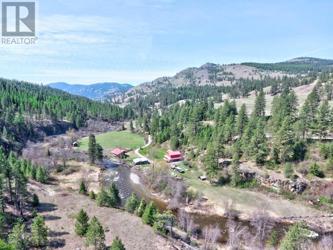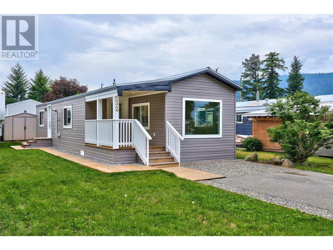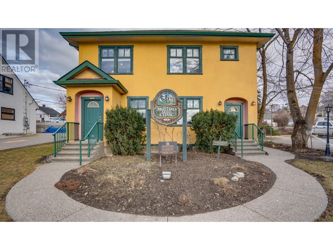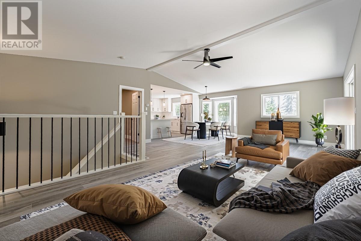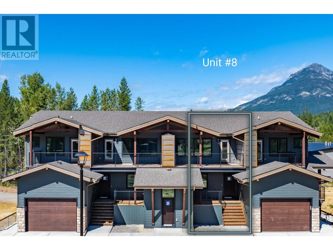Lot 389 Anglemont Way
Anglemont, British Columbia
Welcome to Anglemont Estates, just minutes from Shuswap Lake! Great location to build a year-round residence or a quiet retreat to get away. This large .32 of an acre partially sloped lot offers Lake, Mountain views and treed privacy. There is water to the lot line and nearest power pole is across the road. Nearby amenities include, Anglemont Estates Golf Course, Anglemont Marina, Community Park, as well as endless year-round outdoor activities. Make your dreams of owning in the beautiful Shuswap a reality! (id:60329)
Royal LePage Access Real Estate
927 Cranbrook Place
Kamloops, British Columbia
This well-maintained 4-bedroom, 2-bathroom home offers an ideal blend of comfort and function, with 3 bedrooms conveniently located on the main floor and a fully finished basement featuring a large rec room, family room, additional bedroom, 3pc bathroom, laundry, and storage room. The main floor is bright and airy, with a spacious living room, dining area, and kitchen that are bathed in natural light. Step outside to an entertainer’s dream yard—beautifully landscaped with a flat layout, underground sprinklers, garden beds, and a covered 18’ deck that leads to a lower patio and hot tub area. There’s also a detached 10’ x 20’ shop and RV parking with laneway access. Extras include newer appliances, central A/C, central vacuum, updated vinyl windows, a 125 amp panel, and a 5-year-old roof. Located close to shopping, amenities, and elementary schools—this home truly has it all! (id:60329)
Royal LePage Westwin Realty
C/o 1751 Harve Avenue Unit# 210
Kelowna, British Columbia
An exciting opportunity to acquire an established and profitable sports bar in a very central location. This Sports Lounge is a great spot where sports and games/ indoor activities go hand in hand with eating and drinking. It features 14 pool tables and 24 TVs to keep patrons entertained. This well-established business offers a unique combination of historical charm, modern amenities, and diverse income opportunities, making it a rare gem ready to deliver exceptional returns to the next visionary owner. The business is a licensed restaurant/Pub and popular night spot with historically strong sales and profitability, and experienced human resources, including management. The facility and equipment are in excellent condition, with around 10,000 sq ft of space that opens multiple options for future growth. Additional highlights include: * Growing Tourism Market: Capitalize on the increasing popularity of Kelowna as a destination for outdoor recreation. * Prime Location: Situated in the heart of a bustling community with excellent visibility and accessibility. Don’t miss this opportunity to own a piece of Kelowna’s history and future. Inquire today for more details! (id:60329)
Realtymonx
Lot 4 Peregrine Court
Osoyoos, British Columbia
LIVE LIFE ON THE MOUNTAIN! Build your dream get a way home, retirement home or secluded place to work and play. This 3+ acre lot has a paved, easy to access drive way and a nice building site. The site has a registered well, and views of the Western Mountain ranges. Anarchist Mountain Estates, has its own fire department, making insurance very affordable. Friendly neighbourhoods, of active and people who love to be OUTDOORS. Basic building scheme on title, and the ability to stay on site while you build. Enjoy the privacy and nature around you, and a short trip into Osoyoos. Close to Mt Baldy for the hikers, skiers and close to many championship golf courses for the summer and Lake Living on Osoyoos Lake. Million Dollar Homes in the area, and beauty all around. (id:60329)
RE/MAX Realty Solutions
2865 B And 2929 Hiighway Drive
Trail, British Columbia
Busy and successful AUTOMOTIVE BUSINESS OPPORTUNITY located in Trail, B.C. in the Kootenay Region. Two Auto Repair businesses packaged together in one sale. Transmission Business and Brake and Muffler business offer steady revenue and opportunities for cross selling work. Extensive inventory included in sale. Financial Information is available upon a signed NDA. Building lease to be negotiated at time of offer. (id:60329)
Century 21 Assurance Realty Ltd
Business Finders Canada
3029 Appaloosa Road
Kelowna, British Columbia
Lease opportunity for approximately 36,461 square feet of flat, fully fenced, and secure industrial yard space at 3029 Appaloosa Road in Kelowna’s central industrial corridor. Located just off Sexsmith Road with excellent access to Highway 97 and minutes from Kelowna International Airport, this well-positioned parcel is zoned I2: General Industrial, allowing for a wide range of uses including storage, distribution, servicing, and light industrial operations. Ideal for businesses looking to expand or establish a presence in one of Kelowna’s most active industrial areas, this yard offers convenience, flexibility, and secure space ready for immediate use. (id:60329)
Royal LePage Kelowna
643 11th Avenue
Castlegar, British Columbia
Welcome to a unique investment opportunity in the heart of Castlegar! Two separate lots and a six plex all for one price! This well-maintained six-plex multifamily property offers a perfect blend of comfort, convenience, and income potential. This property features 6 well-designed apartments. Two units are 2-bedroom, 1 bathroom. Three units are 1 bedroom, 1 bathroom, and we have one studio suite. The building is 100% occupied, providing immediate cash flow with room for increased rental income. Situated in a desirable neighborhood, this property is conveniently located near Kootenay Market, the Liquor store, Crumbs Bakery, shopping centers, Millennium Park and public transportation. This six-plex presents an excellent opportunity for both seasoned investors and first-time buyers. With a strong rental history and low vacancy rates, this property promises a solid return on investment. Potential for rent increases and value appreciation makes this an ideal addition to any real estate portfolio. Sell off one lot and keep the six-plex, or look into permitting to build another multiplex on the vacant lot with R3 zoning. There may be opportunity to build on the second lot with variance approval. Don?t miss out on this rare opportunity to own a thriving multifamily property. Schedule a viewing today and explore the potential this six-plex has to offer! (id:60329)
Fair Realty (Nelson)
5072 Berland Bend
Windermere, British Columbia
This stunning new spec home in Copper Point Estates combines modern design with breathtaking Rocky Mountain views. Enjoy expansive vistas from the private back deck or wake up to them each morning from the primary bedroom. Featuring four spacious bedrooms—two on the main level and two on the fully finished lower level—this home offers flexible living for families or guests. The open-concept main floor includes vaulted ceilings in the living area and 9-foot ceilings throughout, creating a bright and spacious atmosphere that continues downstairs. An oversized 600 sq. ft. double garage offers ample space for vehicles, a boat, gear, or workshop needs. The private backyard is ideal for gardening, relaxing, or future outdoor enhancements. Located minutes from downtown Invermere, walking trails, and Copper Point Golf Courses, and just a short bike or walk to Mount Swansea’s renowned hiking and biking trails. Whether as a full-time home or refined retreat, this Copper Point Estates gem offers the perfect balance of luxury, comfort, and outdoor lifestyle. (id:60329)
Royal LePage Rockies West
2776 Clapperton Avenue Unit# 3
Merritt, British Columbia
Located within Diamond Vale Mobile Home & RV Park, this single wide mobile home is fully refreshed with new roof (20 year warranty), new hot water tank, many new appliances and new skirting. The modular home is fully repainted, with new light fixtures. It's a very bright 2 bedroom, one bathroom unit. Situated on one of the largest sites with in the park, it's corner placement allows for a very large backyard and entertainment area (id:60329)
RE/MAX Legacy
2776 Clapperton Avenue Unit# 105
Merritt, British Columbia
Located within Diamond Vale Mobile Home & RV park, this single wide mobile home is clean and neat, with new roof (20 year warranty), new washer and dryer and new skirting. Its a very bright 2 bedroom, one bathroom unit. Situated on one of the largest sites within the park, its corner placement allows for a very large backyard and entertainment area. (id:60329)
RE/MAX Legacy
8944 Hampshire Crescent
Vernon, British Columbia
Welcome to Adventure Bay, home to perhaps the most stunning and panoramic lake and valley views in the the entire Okanagan and this lot is sure to please, 180+ stunning views panning form the slopes of Silver Star, the City of Vernon, the east side of Okanagan Lake and the hills above all the way south to the west side of Okanagan Lake. Single loaded, engineered and prepared lot designed for a level driveway and a level entry home with walk out basement. Very spacious 70 foot wide lot allows a wide home, extra parking or space between homes. More than just a neighborhood but a community with waterfront access, hiking trails, pickleball and tennis courts and more . ot is ready to build with services at the lot line. No GST. (id:60329)
RE/MAX Vernon
221 Link Lake Road
Princeton, British Columbia
Escape to your own slice of paradise with this 0.35-acre lot, situated by Link Lake, just 40 km from the town of Princeton. This serene location offers partial lake views and is an ideal location for building your dream cabin, a family retreat, or a cozy vacation getaway. Embrace the great outdoors with a wealth of activities at your fingertips! Enjoy summer adventures like fishing, hiking and swimming, while winter brings opportunities for skiing, snowmobiling, and ice fishing. Don’t miss your chance to create lasting memories of your own! (id:60329)
Canada Flex Realty Group
2890 Gordon Road
Kelowna, British Columbia
NEW USE and ZONING change to UC5 for this Colossal Development Opportunity! With PHASE 1 in the OKANAGAN COLLEGE TOA (Transit Oriented Area), PHASES 2 and 3 on a TRANSIT SUPPORTIVE CORRIDOR, this LAND ASSEMBLY offers a total potential of 4.33 acres or 188,658.36 sq ft of land! Each phase is now UC5, allowing 6 storey mixed use. The total Assembly has a combined FAR of 471,646 sellable sq ft and up to 565,975 sellable sq ft with bonuses up to .5 FAR added. TOTAL LIST PRICE $37,600,000. PLS NOTE: 2890 Gordon Dr is in PHASE 2 and there is the option to purchase PHASE 2 only, up to 1.507 acres or 65,644.92 sq ft. At 1.8 FAR, there is a potential 164,112.30 sellable sq ft and up to 196,934.76 sellable sq ft with bonuses up to .5 FAR added. TOTAL LIST PRICE $12,800,760 Easy walk to buses, college and high schools, beaches, restaurants, shopping, the hospital and more! Flat site, easy to build, with exceptional exposure on Gordon Dr and excellent access off Bouvette St and Lowe Ct. Buyers to do own due diligence on intended use, both municipally and provincially. Some lots not listed. (id:60329)
Coldwell Banker Horizon Realty
1021 103 Avenue
Dawson Creek, British Columbia
PRIME retail location in busy down town Dawson Creek. Large display windows invite your customers into Aprox 4000 sqft of main floor ground level retail space with office, large off secondary retail space, Bathrooms and an Aprox. 2000 sqft of accessible storage space. There is a large parking and loading dock out back from city paved alley way. These buildings do not come up often so hurry to have your agent get you in soon before it is gone! (id:60329)
Royal LePage Aspire - Dc
1019 103 Avenue
Dawson Creek, British Columbia
PRIME retail location in busy down town Dawson Creek. Aprox 2000 sqft of main floor ground level retail space with office, Kitchen, Bathrooms and an Aprox. 2000 sqft of well it and very accessible basement for use as storage or more retail space. There is a large parking and loading out back from city paved alley way. These buildings do not come up often so hurry to have your agent get you in soon before it is gone! (id:60329)
Royal LePage Aspire - Dc
2555 Lakeshore Road Unit# 221
Vernon, British Columbia
Discover your perfect retreat at Vita. This stylish, modern design studio offers a unique blend of privacy and convenience, making it an ideal choice for full-time living, short term rentals or a charming pied-a-terre in the picturesque Okanagan. Just steps from the stunning Okanagan Lake beaches, allowing you to enjoy lakefront leisure anytime. This studio comes fully furnished - with a luxurious king bed, ensuring ultimate comfort from day one. A fully equipped kitchen with modern appliances and ample counter space for meal preparation. The unit includes air conditioning for year-round comfort and an in-unit laundry setup, plus an additional larger machine on the same floor. Enjoy breathtaking valley views from your own personal outdoor space for hosting or relaxing. Vita boasts a range of amenities including a well-equipped gym, a tennis/pickleball court and a refreshing outdoor pool—perfect for unwinding after a day of work, golf, or wine touring. Additionally, there is a storage locker located across the hall for your skis, paddle boards, bikes, or golf clubs. Vita also offers complimentary EV charging stations on-site for owners or guests. This exceptional studio at Vita offers both relaxation and recreation in a sought-after location. Contact your local real estate agent today to explore all that Vita has to offer and make this dream property your own. (id:60329)
Exp Realty (Kelowna)
3409 Lakeshore Road Unit# 405
Kelowna, British Columbia
Welcome to resort-style living by the beach with Caban. Built by the famous developer Cressey, this has become one of Kelowna’s most sought-after communities. This stunning new-build has beach, valley, and mountain views from the private south-facing deck with framed by floor-to-ceiling windows that flood the home with natural light. Enjoy Kelowna summers with this 1 bed + spacious den, just steps from Gyro Beach and Pandosy Village. Inside, discover the light-toned ‘Haven’ colour scheme, with handmade Italian cabinetry, quartz countertops, and a sleek porcelain backsplash elevating the modern kitchen, complete with gas cooktop, built-in fridge, dishwasher, microwave oven, and an oversized stainless steel Kohler sink. The primary bedroom gets the south facing morning sun to wake up to, along with a walk in closet . The spacious den has built in cabinets across the wall for tons of storage and has plenty of space for your needs. Enjoy the gorgeous okanagan sun, relax in the lake or in the infinity 25m lap pool and hot tub accompanied by a pool House lounge with a full kitchen & TV. The list of amenities continues with a Himalayan Salt Sauna that you will want to use every morning, private cabanas with built-in seating, Fire Tables & BBQs, and a Massive 2,000 SqFt Fitness Centre with Towering Windows. Contact us now to view this luxury build by the beach. This building does not have short term rental restrictions. (id:60329)
Stonehaus Realty (Kelowna)
369 Buck Road
Mount Baldy, British Columbia
CLICK TO VIEW VIDEO: Here's your chance to leave a legacy and build your dream ski chalet or cozy cabin! This is by far the BEST VIEW LOT available on Mt. Baldy Mountain Resort and will allow you to create a breathtaking winter escape surrounded by pristine nature with majestic views of the surrounding Monashee Mountains. Imagine skiing into the top of your property after an epic day of fresh lines in dry champagne powder & enjoy the rest of your afternoon with family listening to the babbling creek running on the adjacent crown land. This freehold 0.29 acres lot offers exactly that! Spending time on Mt. Baldy Mountain Resort equals: 3rd highest elevation ski area in British Columbia, No lift lines, Affordable lift passes, Allowance of Short Term Rentals, Quick access to full days of skiing, High alpine climate, Fresh dry champagne powder. This VERY PRIVATE lot is mostly cleared, it offers multiple options for building spots, and is located at the end of the road that borders crown land. Water, sewer and electricity are available at the lot. Surveyors plans available upon offer. Do NOT MISS OUT on this INCREDIBLE opportunity! Contact us today. (id:60329)
Exp Realty
5550 Finch Road
Lake Country, British Columbia
There is no better place in Canada to live than in the Okanagan! This gorgeous 2.2 acre lot located in Lake Country right on Lake Okanagan is waiting for you to build your dream home, smack dab in the middle of paradise! If you are looking for a private location with views and lake access, this lot will be at the top of your list! Build a stunning home with supplementary outdoor spaces to enjoy the Okanagan and spend your days asking yourself why you didn't do this sooner! This lot offers the opportunity to design your own stairway to the lake and maybe even a suspended patio to relax on or launch your kayak/ SUP or simply plunge into stunningly clear Lake Okanagan! Utilities are already at the lot line and septic is in place so all you have to do is create (this lot has city water). (id:60329)
RE/MAX Kelowna
Lot 9 Kensington Place
Christina Lake, British Columbia
Perched above the lake in the sought-after English Ridge Estates, this 2.5-acre lot offers the rare opportunity to build a custom home with breathtaking panoramic views of Christina Lake and the surrounding mountains. Tucked into a quiet, upscale enclave known for its privacy and natural beauty, this lot delivers both elevation and serenity—ideal for those seeking a peaceful retreat with luxury potential, with power available at the lot line. The gently sloped topography is perfectly suited for a walk-out home design with expansive decks and floor-to-ceiling windows to capture the ever-changing light across the lake. Located just minutes from public beach access, golf, hiking, biking trails, and Christina Lake’s warm, swimmable waters, this lot is an excellent option for a year-round residence or four-season getaway. The community is quiet, welcoming, and home to some of the lake’s most stunning properties. If you’ve been searching for the perfect place to build your dream home—this is it. (id:60329)
RE/MAX All Pro Realty
1431 15 Street Se
Salmon Arm, British Columbia
This lakeview property offers an exceptional combination of space, potential, and location. Set on a flat, usable 0.5-acre lot with mature gardens and plenty of parking, it’s an ideal spot for those looking to settle in a desirable neighborhood or invest in future options—including the possibility of future subdivision (buyer to verify). The 3-bedroom, 2-bathroom home features a functional floor plan with a spacious kitchen, dining room, and large living area—perfect for family life and entertaining. The home is well cared for and offers a fantastic canvas for modern updates and personal touches. A wood stove and fireplace add character and charm; while currently decorative only, they present an opportunity for restoration and added comfort. Step outside to a large deck overlooking the peaceful yard—ideal for relaxing, gardening, or hosting. Additional features include an oversized double garage, carport, garden shed, flat driveway, and ample space for RV parking, complete with a sani dump hook-up. Located just minutes from schools, trails, recreation, and amenities, this property combines everyday convenience with long-term potential. (id:60329)
RE/MAX Shuswap Realty
125 Timberlane Road
Enderby, British Columbia
Discover the perfect setting for your dream home on this newly subdivided treed lot. Located in a serene and picturesque area, this lot offers ample space to create your ideal living environment surrounded by nature. Key Features: - Treed Lot: Enjoy the beauty and privacy of a lot adorned with mature trees, providing a tranquil and scenic backdrop. - Services at Lot Line: Convenient access to essential services right at the lot line, making it easier to start your building project. - Septic Installation Required: Please note that a septic system will need to be installed. This lot is ready and waiting for you to design and build the home you've always envisioned. With its natural beauty and convenient location, it's an opportunity you won't want to miss. (id:60329)
Coldwell Banker Executives (Enderby)
790 Cadder Avenue
Kelowna, British Columbia
Huge 55x 122 MF1 Infill lot steps to the lake in desirable Kelowna South. Land Value Only. Original home - roof is leaking and property manager states there has been recent issues with condensation and water ingress- this home is listed at land value only! Not Habitable, please contact your agent for more details. Showings only with an accepted offer due to mould issues. Area is rapidly developing with modern 4-6 unit dwellings and is steps to shopping, services and beaches. (id:60329)
Engel & Volkers Okanagan
119 Timberlane Road
Enderby, British Columbia
Discover the perfect setting for your dream home on this newly subdivided treed lot. Located in a serene and picturesque area, this lot offers ample space to create your ideal living environment surrounded by nature. Key Features: - Treed Lot: Enjoy the beauty and privacy of a lot adorned with mature trees, providing a tranquil and scenic backdrop. - Services at Lot Line: Convenient access to essential services right at the lot line, making it easier to start your building project. - Septic Installation Required: Please note that a septic system will need to be installed. This lot is ready and waiting for you to design and build the home you've always envisioned. With its natural beauty and convenient location, it's an opportunity you won't want to miss. (id:60329)
Coldwell Banker Executives (Enderby)
2345 Butt Road Unit# 305
Westbank, British Columbia
Welcome to the newly completed Abode, a sold-out and highly sought-after development in the heart of the Westside. This stunning unit offers breathtaking lake and city views from the quiet side of the building. Featuring 2 bedrooms, 2 bathrooms, and 9-foot ceilings, this modern home is designed for both style and comfort. The elegant interior boasts quartz countertops, stainless steel appliances, and durable vinyl plank flooring throughout. Beyond your private retreat, enjoy an array of top-tier amenities, including a guest suite, fully equipped fitness center, bike storage and repair station, dog wash station, and electric vehicle charging. The exclusive Connect Lounge offers a perfect space to relax and socialize. With secure underground parking and a prime location within walking distance to restaurants, cafés, and shops, this home is ideal for those seeking both convenience and luxury. Don’t miss your chance to own in this exceptional community (id:60329)
Planet Group Realty Inc.
6785 Thorne Road
Peachland, British Columbia
Exceptional 2-Acre Lot in Peachland with Panoramic Lake Views! This is the property you’ve been waiting for - 2 acres of prime land nestled in the heart of Peachland. A rare opportunity to build your dream estate in a peaceful, private setting surrounded by nature. Enjoy breathtaking lake and mountain views from every angle, with endless potential for your vision. Located directly across from the scenic Fernbrae Trail and just steps to Hardy Falls, this location offers easy access to some of the area’s best outdoor recreation. Take a short stroll to beautiful Antlers Beach, or enjoy a quick 10-minute drive to either Summerland or West Kelowna. Whether you’re planning a private retreat, luxury home, or investment opportunity! This lot offers it all in a truly unbeatable location! (id:60329)
RE/MAX Kelowna
795 Mcgill Road Unit# 102-103
Kamloops, British Columbia
Unique opportunity to own-&-operate 2 turn-key businesses across from Thompson Rivers University. An Indian Specialty grocery store and Indian inspired fusion food Cafe, co-exist in high foot traffic area, all day long. Busy university district surroundings with many other amnesties in the complex. Both operations are original and highly rated operating side by side. Lots of repeat customers due to unique offerings. Vast amount of renovations done. All equipment (est $170,000) and lease hold improvements (est $120,000) included. Easy lease assignment for the cafe (unit 102), whereas, the Vendor will enter into a new lease for the grocery store side (unit 103). Huge potential to expand the grocery store after Vendor moves out. This listing is for both business assets sale only not the real estate. (id:60329)
Exp Realty (Kamloops)
251 6 Street Se Unit# 308
Salmon Arm, British Columbia
Welcome to McIntosh Grove, a sought-after 55+ community offering comfort, convenience, and exceptional amenities. This well-maintained third-floor, 2-bedroom, 2-bathroom apartment boasts 1,098 sq. ft. of bright and functional living space. Enjoy a spacious primary suite with ample closet space and a full ensuite, a second bedroom and full bathroom, and a nice-sized laundry room for added convenience. The covered deck provides a relaxing space to take in mountain and small lake views. McIntosh Grove offers secure and heated underground parking, a storage locker, and a range of amenities, including a clubhouse with a full kitchen, a recreation center, a workshop, an exercise room, a pool table, and a lovely outdoor courtyard with a BBQ area. RV parking is also available! Centrally located, this home is within walking distance to shopping, dining, and downtown amenities, with public transit right outside the front door. This pet-free, elevator-equipped building ensures a peaceful and well-maintained environment. Don't miss this opportunity for quick possession in one of the best 55+ communities in town. Schedule your viewing today! (id:60329)
RE/MAX Shuswap Realty
608 Cliff Avenue
Enderby, British Columbia
Exceptional Business Opportunity in Enderby, BC! Step into a legacy with this well-established jewellery store, proudly serving the community since 1947. Enderby Jewellers is located on the main street in the heart of charming Enderby, this turnkey business has had only three owners—current ownership since 1991—and enjoys a loyal, multi-generational customer base. The store is known for its warm, welcoming atmosphere and high-quality products, including jewellery, gifts, trophies, and engraving services. The building offers a total of 2,044 sq ft, with 1,027 sq ft dedicated to the bright, street-facing retail storefront. The remaining space includes a lunchroom, bathroom, office area and additional areas for operations and storage. Renovations over the past decade have modernized the space while preserving its inviting charm. Staff parking is available at the rear for added convenience. Included in the sale is both the thriving business and the building itself—making this an ideal opportunity for an entrepreneur to own a trusted local business with deep community roots and strong growth potential. (id:60329)
RE/MAX Vernon Salt Fowler
1504 Eastman Avenue
Riondel, British Columbia
EXCELLENT BUSINESS OPPORTUNITY in Riondel, BC! Here is your chance to own a thriving, turnkey market in the charming town of Riondel, on the shores of Kootenay Lake. This well-established business is more than just a store; it's the heart of the community, offering a unique opportunity for anyone looking to embrace the Kootenay Lifestyle! KEY FEATURES DIVERSE OFFERINGS: This one-stop shop includes Grocery, Bakery, Convenience, Liquor, Tobacco, Lotto, and a Post Office. It's a favourite among locals and a must-visit for summer tourists. PRIME LOCATION: Situated on a large corner lot in the heart of Riondel, you're minutes away from top-notch camping, golfing, boating, hiking, and fishing spots. YEAR-ROUND APPEAL: Enjoy a steady flow of loyal customers year-round, with a significant boost in traffic during the vibrant summer months. BUSINESS HIGHLIGHTS: TURNKEY OPERATION: Step right in and start running the business today! The store comes fully equipped with shelving, coolers, signage, a cash register and the property is clean, and organized. There's also a private office space, washroom, ample back stock storage, and room for expansion. GROWTH POTENTIAL: With a strong foundation and established reputation, there's huge potential for further growth. Imagine a specialty coffee shop, ice cream shop, or Snack Stand offering burgers and fries with an out door seating area for all the summer tourists! (id:60329)
Real Broker B.c. Ltd
Lot 64 Tyndall Road
Lake Country, British Columbia
Incredible Development Opportunity – Lakeview Lots in Lakestone Discover a rare investment opportunity in the heart of Lake Country! This proposed subdivision offers 28 premium lakeview lots, with the potential to expand to 30 total lots, all nestled in the desirable Lakestone area. Each lot comes with water and power at the lot line, and a proposed sewer connection plan is already in place, following guidance from City Planners. Located just minutes from Kelowna International Airport and UBC Okanagan, this site offers both convenience and scenic charm, making it ideal for a high-demand residential community. Whether you're a developer or investor, this is your chance to bring a vision to life in one of the fastest-growing regions in the Okanagan. Don’t miss out—opportunities like this are rare! (id:60329)
Oakwyn Realty Okanagan
1012 102 Avenue
Dawson Creek, British Columbia
HUG A MUG COFFEE SHOP & CAFE-Are you dreaming of owning a cozy, Character-filled coffee shop nestled in the heart of the Downtown core in Dawson Creek, steps away from the World Famous Mile Zero Post Attraction . This is your opportunity to take the reins of this beloved local gem. This cafe has warmed hands and hearts for decades , has a loyal customer base, strong community presence, has offered homebaked goods and specialty coffees for years. This cafe can be purchased turn key if one chooses, there is indoor & outdoor seating as well as parking. Whether you're a passionate barista, and aspiring entrepreneur, or someone looking for a slower pace of life, this is your chance to step into a thriving business with heart and history the seller is considering all options , they just want to hang up thier aprons and take a long overdue rest. (id:60329)
Royal LePage Aspire - Dc
Lot 7 Eagle Ridge Road
Grand Forks, British Columbia
For more information click the brochure button. Your Dream Awaits – Stunning 2.6-Acre View Lot in Eagle Ridge Estates! Discover the perfect canvas for your dream home in the highly sought-after Eagle Ridge Estates. This breathtaking 2.6-acres treed lot offers an east-facing, sun-drenched setting with stunning mountain and valley views. Perched above the picturesque Granby River on a peaceful, no-through street, this serene escape is just minutes from Grand Forks and steps from the renowned Trans-Canada Trail—ideal for outdoor enthusiasts. Backed by a rugged treed ridge, this sloped property provides both privacy and an unbeatable natural setting. Whether you're envisioning a modern retreat or a cozy cabin getaway, this lot offers endless possibilities. This is your chance to potentially invest in paradise! Some services are available at the lot line. Don’t miss out on this rare opportunity—start planning your dream home today! (id:60329)
Easy List Realty
596 Mt Ida Crescent
Coldstream, British Columbia
This spacious .47-acre building lot in Coldstream offers stunning views of Coldstream Valley and Kal Lake, nestled on a peaceful crescent surrounded by fine homes. It's ideal for a level-entry rancher with a walk-out basement, with ample space for a triple garage and a swimming pool. All services are available at the lot line. This is a rare opportunity—don't miss out! (id:60329)
3 Percent Realty Inc.
Lot 7 Brulotte Subdivision
Chetwynd, British Columbia
Are you looking for that special place to raise your family and enjoy rural living? Take a look at this affordable acreage that is available to build your new home today or just leave as it and enjoy. Great location and ready for you. (id:60329)
Royal LePage Aspire - Dc
7261 Riverside Drive
Grand Forks, British Columbia
1000 square foot commercial space in Downtown Grand Forks on Riverside Drive, between 72nd Ave and Market Ave. Ample parking. (id:60329)
Grand Forks Realty Ltd
75 Blacktail Road
Osoyoos, British Columbia
Build your dream home on peaceful Anarchist Mountain. Enjoy all the hiking and outdoor activities year round! Approximately 3.261 acre lot with views to the beautiful Coastal Mountains. Level building site with a short driveway. This property is in an area of exceptional homes, 15 minutes to the town of Osoyoos and approximately 30 minutes from Mount Baldy!! 200 amp service is done already. Bring your home plans!! (id:60329)
RE/MAX Realty Solutions
1305 Industrial Road
West Kelowna, British Columbia
Now available for sublease, this 9,498 square foot industrial space offers excellent highway exposure along with a fully fenced yard area. The premises feature three grade-level loading doors (approximately 9'6"" by 13'), a fully sprinklered warehouse, and an accessible washroom. The office buildout includes four private offices, a boardroom, and a kitchenette, providing a functional balance of warehouse and administrative space. The existing lease term runs through December 31, 2026, and the space is available for immediate occupancy. (id:60329)
Coldwell Banker Horizon Realty
Avison Young Commercial Real Estate Services
942 Copper Mountain Rd
Princeton, British Columbia
An unmatched opportunity to own one of Princeton’s most remarkable properties—nearly 83 acres of fully usable land, just 10 minutes from town. This stunning estate borders endless Crown land, offering complete privacy and direct access to nature. A rare blend of open pasture and mature forest, with two private ponds complete with licensed water sources, and a network of quad trails winding through the property. At the heart sits a timeless log home with 3 bedrooms and 3 bathrooms, combining rustic charm with modern comfort. Enjoy wood heat with electric backup, and a breathtaking deck that overlooks your own private wilderness. A newer workshop includes a beautifully finished 2-bedroom in-law suite—ideal for guests, extended family, or rental potential. With a greenhouse, raised garden beds, landscaping, equipment sheds, and an abundance of wildlife and wildflowers, this property is a self-sufficient dream and outdoor paradise. Truly one of a kind—this is rural BC living at its absolute finest. This is more than a home—it’s a lifestyle. Private, scenic, and move-in ready, it’s one of Princeton’s finest rural offerings. (id:60329)
Royal LePage Princeton Realty
2110 11 Avenue Ne Unit# B102 (Psl7)
Salmon Arm, British Columbia
Blank Canvas in Prime Uptown Location! Rare opportunity to own your commercial space in Salmon Arm's desirable ""Uptown"" area. C6 Zoning offers flexibility for a wide range of retail, office, and commercial uses, making this space ideal for entrepreneurs, professionals, or investors. Flexible interior – plan and finish the space to perfectly suit your business needs. Located in a development with established dental, medical, and engineering offices. Storefront presence with ample customer and staff parking with easy access and visibility, just steps from the Trans Canada Highway. Serviced with efficient heat pumps for heating and cooling. Don't miss this chance to shape your space in one of Salmon Arm’s most accessible and desirable commercial developments. (id:60329)
RE/MAX Shuswap Realty
345 Solomon Road Lot# 11a
Beaverdell, British Columbia
Stunning property with spectacular mountain views spanning 8.97 acres in the beautiful Okanagan! The perfect destination for those seeking outdoor adventure or for those that want to enjoy a quiet, private setting surrounded by nature. This acreage is part of a larger Co-op with surrounding lands. Cell service on the property and power at the lot. Located minutes from town, and approx. 45min to Kelowna or Big White Ski Resort. (id:60329)
Royal LePage Kelowna
355 Solomon Road Lot# 11b
Beaverdell, British Columbia
Stunning 25.06-acre parcel in beautiful Beaverdell, only minutes to all the towns amenities! This property was acquired by the previous owner who commenced and completed extensive on-site and construction work providing the potential for a new owner to step in and complete the construction in a timely manner. This acreage is part of a larger Co-op with surrounding lands. The perfect destination for those seeking outdoor adventure or for those that want to enjoy a quiet, private setting surrounded by nature. Ideal for year-round living or as a recreational getaway. Located 5 minutes away from schools and shops and approximately 45 minutes to Kelowna or Big White Ski Resort. (id:60329)
Royal LePage Kelowna
3800 24 Avenue Unit# 208
Vernon, British Columbia
Welcome to Unit 208 at Willow Brook Courtyard Condominiums, a charming second-floor, one-bedroom condo perfectly situated between Downtown Vernon and Okanagan Landing. This 598 sq. ft. space is bright and airy, featuring large windows and French-style pocket doors that open to the bedroom and lead to a private west-facing balcony-ideal for unwinding. Ideal for first-time buyers or investors, it offers a seasonal in-ground pool and a beautifully maintained community courtyard for enjoyment during warmer months. The unit comes with convenient amenities like covered parking, a personal storage locker, and a covered walkway to the on-site laundry facility. Pet and rental friendly (with some pet restrictions and no rental or age limits), it's an affordable option with strata fees of $329.55/month covering water, sewer, garbage, pool, grounds and road maintenance, insurance, and management for a hassle-free lifestyle. Located just 30 minutes from Silver Star Resort and Kelowna Airport, and 20 minutes from Okanagan, Kalamalka, Wood, and Swan Lakes, it's also near Vernon's Pickleball Complex, Predator Ridge Golf, and Sparkling Hill Resort. Don't miss this fantastic opportunity! (id:60329)
Nu Stream Realty Inc.
1660 3 Highway
Midway, British Columbia
Lucky 777 Ranch just outside of Midway, BC. This is a dream property whether you wish to ranch, or have a hobby farm. 135 acres just waiting for you to explore. Boundary Creek just footsteps from your front door. Extremely private! Your own oasis for fishing, swimming, or just getting away from it all. This 2 Bedroom, 2 Bathroom home was made for luxury. Large open concept kitchen and living area, and spacious Master Bedroom with a large bathroom upstairs. Over 30 acres of hay fields with irrigation in place from water rights from Jolly Jack Creek, produces 2 great crops of hay, with an another 5 acre parcel for additional hay. The original 4 bedroom cabin sits right beside the main house, and could be used for income, or family when visiting. There's plenty of marketable timber across the creek, or keep it there for the fantastic views. This is a must view property. Click on multimedia and additional photos for more information. Call your REALTOR today! (id:60329)
Century 21 Premier Properties Ltd.
1214 Okanagan Avenue Unit# 32
Chase, British Columbia
Immaculate doesn’t even begin to describe this stunning 2-bedroom, 1.5-bath home -completely redone from top to bottom. Everything is new: trusses, roof, insulation (R20 walls, R50 ceiling, insulated floor), windows, doors, flooring, paint, kitchen, bathrooms, appliances, siding, and hot water tank. Even the electrical panel has been upgraded to 100 amp service. This bright and modern home features an efficient pellet stove that heats the entire space with ease. Outside, enjoy a fully updated yard with brand-new walkways, a workshop, and a storage shed for all your tools and toys. Located in the charming community of Chase - just a short commute to Kamloops or Salmon Arm - this home is available for immediate possession. You truly won’t find a more move-in-ready option. Come take a look, we know you’ll fall in love! (id:60329)
Royal LePage Westwin Realty
3103 27 Street
Vernon, British Columbia
Own a piece of Vernon’s history with this beautifully maintained Heritage commercial building, prominently located on high-traffic 27th Street. Locally recognized as The Mustard Seed Clinic, this distinctive property offers exceptional visibility and charm, making it an ideal setting for professional offices. Spanning two full floors and serviced by an elevator, the building is perfectly configured for a variety of professional or medical uses. The lower level includes a full bathroom with shower, a kitchenette, and ample storage space—adding functionality and flexibility to the layout. Convenient rear lane access leads to a private 6-stall parking area. Major systems including electrical, plumbing, insulation, drywall, HVAC, and elevator were all updated in 1998, offering peace of mind with modern infrastructure wrapped in classic character. (id:60329)
Coldwell Banker Executives Realty
7430 Crowfoot Drive
Anglemont, British Columbia
Beautifully renovated in 2022 ... This 4 bedroom family home boasts a BRAND NEW roof (Jan/2025) new kitchen, s/s appliances, vinyl plank flooring, paint, trims, baseboards, lighting, & lovely bathrooms. Great for entertaining there is a sliding door out onto a new sundeck that overlooks the treed property & a firepit to roast marshmallows on those spring, summer & fall nights. An option of purchasing the property directly below would give you another driveway as well as a better view with a few trees removed ... PRICED TO SELL - Come and see for yourself :) (id:60329)
Exp Realty (Kamloops)
1444 Granite Drive Unit# 8
Golden, British Columbia
Welcome to Timber Ridge Townhomes, located in the Canyon Ridge subdivision of Golden, BC! Unit #8 offers the perfect combination of modern design and mountain-town living. This middle unit features 2 bedrooms, a versatile den/flex room, and 2.5 bathrooms, all crafted with premium finishes and equipped with sleek stainless steel appliances. Assigned open parking is conveniently located right in front. Enjoy the ease of low-maintenance living in this brand-new home, designed with both comfort and practicality in mind. Step outside and explore the incredible recreational opportunities that surround you—hiking, biking, and stunning views are just moments away. Be part of the first phase of this vibrant townhome development and make Timber Ridge Townhomes your gateway to Golden’s active lifestyle and natural beauty. Some photos are virtually staged. (id:60329)
Exp Realty
