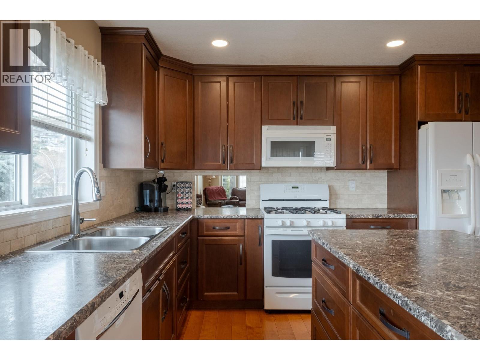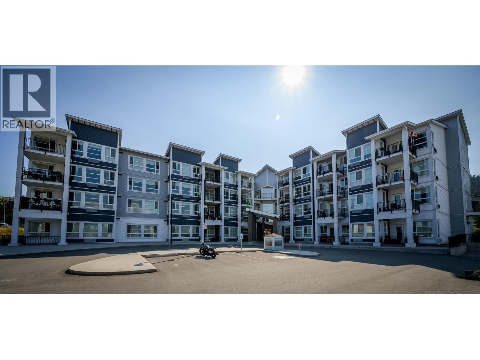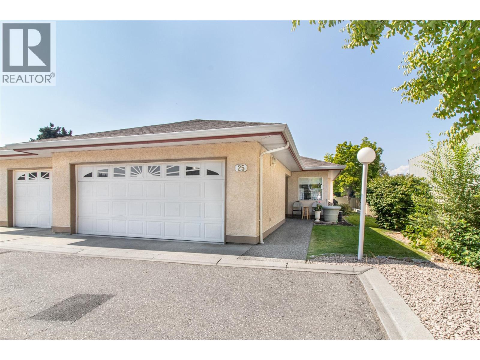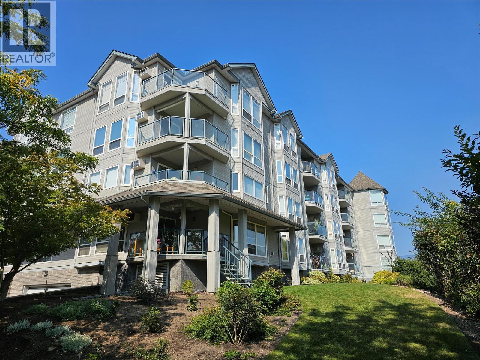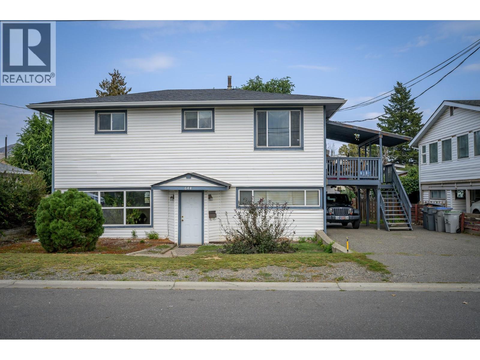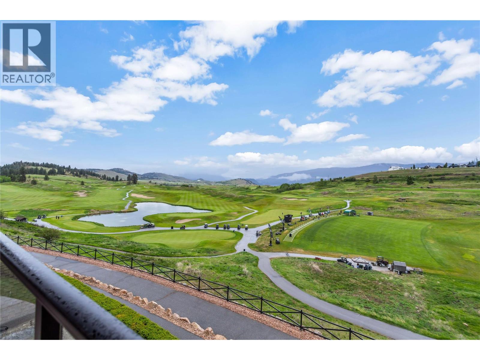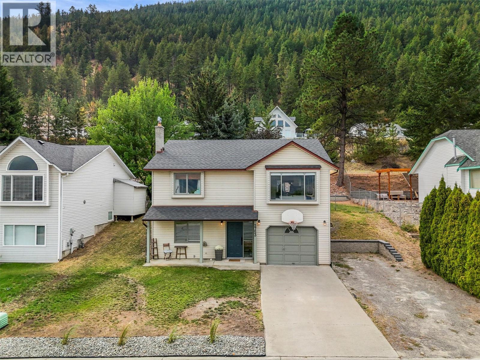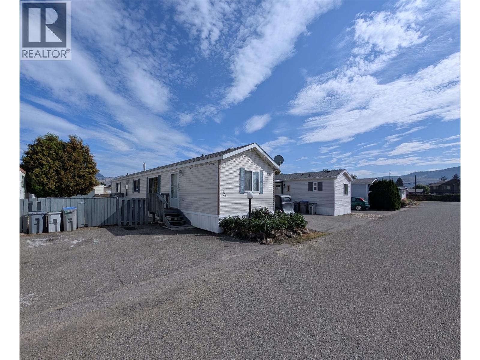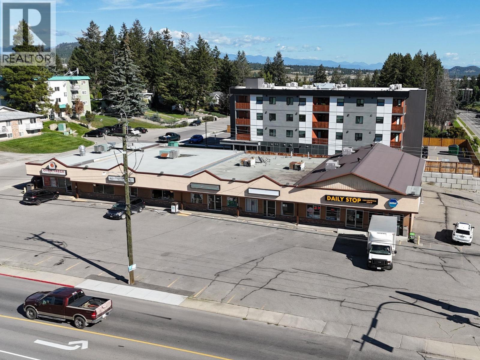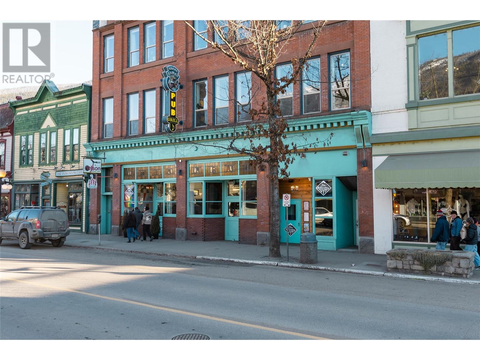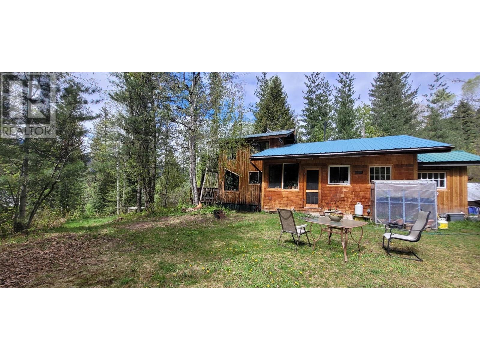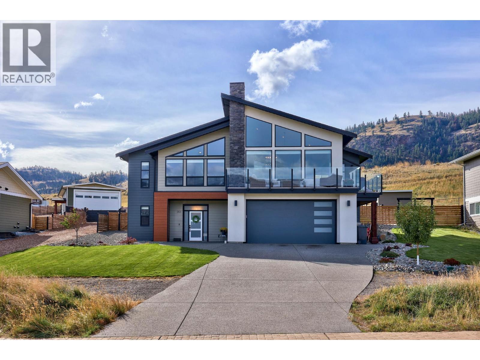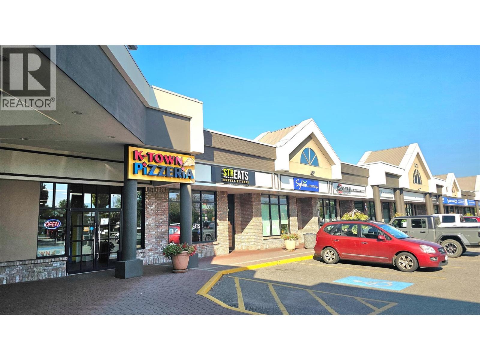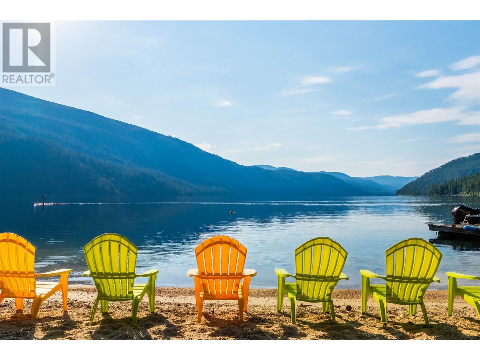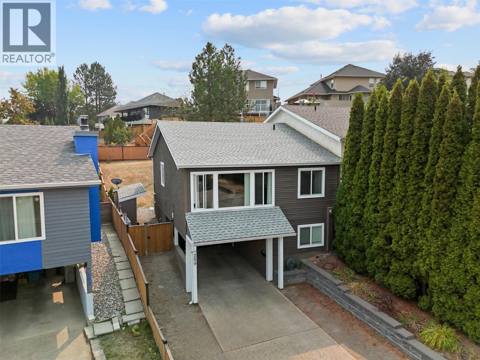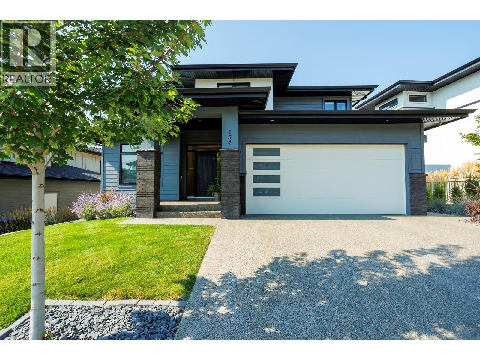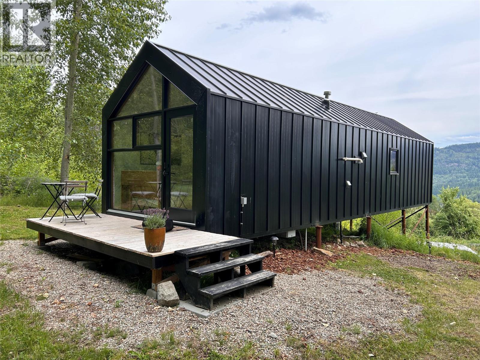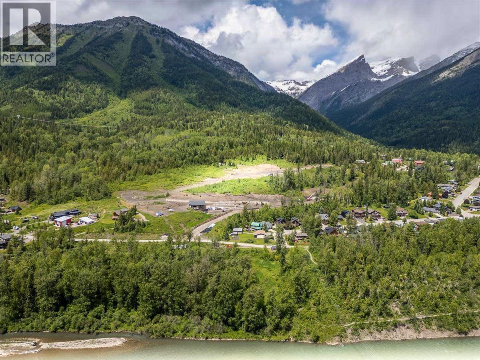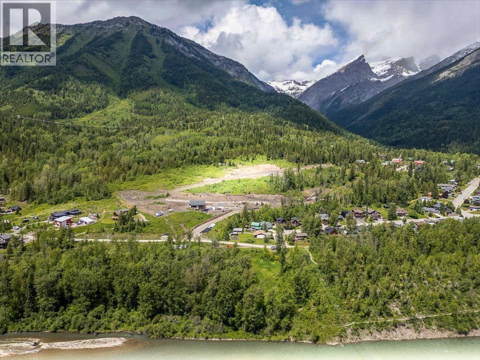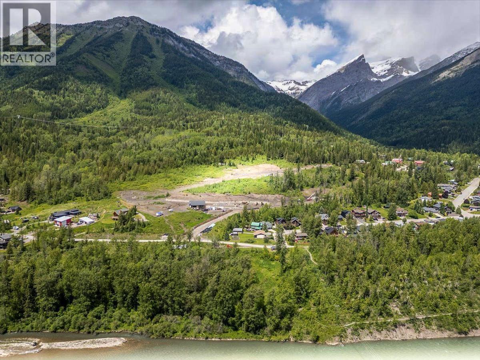966 Mt Bulman Drive
Vernon, British Columbia
Bright & Spacious Middleton Ridge Home with Stunning Views! Welcome to this beautifully maintained 4-bed, 3-bath home on sought-after Middleton Mountain. Featuring vaulted ceilings, an open floor plan, and breathtaking city and mountain views from the covered deck, this home is a must-see. The large island kitchen offers plenty of counter space, while the dining and living areas flow seamlessly to the deck—perfect for entertaining or relaxing. Four full bedrooms include a spacious upper-level room ideal as a guest suite, office, or playroom. A large storeroom in the basement can easily be converted into a fifth bedroom for added flexibility. The fully finished walkout basement boasts a huge games room (pool table included!), a large bedroom, and a separate entrance, offering excellent suite potential—either as a rental or shared living while maintaining part of the lower level. Outside, enjoy a private, fenced backyard with lush garden space, mature fruit trees, and grapevines. A 6'9"" x 8'9"" shed provides storage, while extra parking beside the garage accommodates an RV, boat, or other recreational vehicles. Located in a desirable neighborhood just minutes from parks, schools, shopping, and the shores of Kalamalka Lake, this home offers the perfect mix of comfort, convenience, and incredible views. (id:60329)
Coldwell Banker Executives Realty
2960 Mission Wycliffe Road
Cranbrook, British Columbia
For more information, please click Brochure button. 0.43 acres in sought-after rural neighborhood. COME SEE FOR YOURSELF! A very well kept 2 bedroom, 1997 Moduline Prestige 14’x66’ modular home on .43 acres. This home has spacious kitchen with island, vaulted ceiling and a large skylight. Living room is large with vaulted ceiling. Brand New cozy carpet. 4pc bathroom with large soaker tub, double sinks, laundry area & sky light bringing in lots of natural light. Master bedroom with 2 windows overlooking the yard. 2nd bedroom ,nice big window. High-speed fibre optic internet is available onsite, supporting work-from-home, online learning, streaming and lag-free gaming. The property has several outbuildings: 10x12 storage shed, 4x12 hobby/gardening shed, storage and work spot for motorcycle, sled or Quad, 8x8 Metal yard shed and small log cabin style shed. The graveled driveway is ample for parking several vehicles and your RV. Behind the privacy area is a generous firepit area perfect for cozy evenings to unwind or entertain. School bus route, winter roads plowed. Recent upgrades: New Roof April 2023, New Carpet Paint throughout with a neutral palette Refreshed privacy zone all in July 2025. Enjoy four season adventure from summer hikes to winter slopes! This location is an outdoor mecca offering endless opportunities for nature lovers and recreational enthusiasts alike! (id:60329)
Easy List Realty
1880 Hugh Allan Drive Unit# 115
Kamloops, British Columbia
First time home buyer and investor alert! Come check out this charming 1 bedroom plus den ground floor condo in Mountain View Place that offers a functional layout and great amenities. The open concept kitchen features stainless steel appliances and ample cupboard space, flowing into the bright dining and living areas and direct access to the patio. The primary bedroom is generously sized with plenty of natural light, and the unit offers a full 4 piece bathroom. The den is perfect for a home office or storage space, and the added bonus of your own in-suite laundry makes everyday living easy. One underground parking stall is included. Building amenities feature bike storage, exercise rooms, business conference, theater room, and a rooftop BBQ area. Close to shopping, parks, new school and much more. 24 hours notice required. Tenants moving out at the end of September. (id:60329)
Century 21 Assurance Realty Ltd.
1755 Ord Road Unit# 1
Kamloops, British Columbia
Beautifully updated manufactured home in Brocklehurst located in the L&E Mobile Home Park. This bright and spacious 2 bedroom, 2 bathroom home features an abundance of windows giving it an airy open feel. Your entry is off a large covered deck, perfect for BBQing and entertaining, which brings you to the mudroom featuring laundry and storage. The open concept living area is basked in sun from the many windows and sliding doors to the deck. The living area features vaulted ceilings and flows into the dining area and sunlit kitchen with a skylight. Down the hall is a generous sized bedroom and a 4pc bathroom with another skylight. The primary bedroom is situated at the end of the home with a large closet and spacious 3pc ensuite. This unit sits on a corner lot at the park’s entrance offering more privacy and plenty of parking. RV parking available inside the fully fenced yard. There is a shed as well for further storage. Close to amenities, schools and recreation. Don’t miss out on this immaculate home and book your showing today! (id:60329)
Century 21 Assurance Realty Ltd.
1874 Parkview Crescent Unit# 25
Kelowna, British Columbia
Rarely available spacious townhome; 3 beds plus den; 2 baths; wide open living room; dining room that leads out to custom sunroom; lower level boasts 3rd bedroom, full bath plus large family room; separate laundry on both levels; This end unit is located in super central location, short walk to mission greenway with shopping and amenities nearby. (id:60329)
Royal LePage Kelowna
3221 Centennial Drive Unit# 204
Vernon, British Columbia
Spacious 2 Bedroom 2 Bathroom 55+ Condo in the heart of Vernon, featuring a living room with a gas fireplace and patio, large bedrooms with ensuite for each, new stainless-steel appliances, a deck with a view of the landscaped grounds, lots of storage space inside the condo and one storage locker and one parking spot in the underground garage. ONE cat is allowed as per strata rules, NO dogs. In walking distance (4 min) to the best shopping in Vernon - Freshco, Natures Fare, Shoppers Drugmart and the best restaurants/coffee shops in town - Intermezzo, The Fig etc. (id:60329)
Royal LePage Downtown Realty
644 Brentwood Avenue
Kamloops, British Columbia
Great investment property or detached home for a buyer looking for a little income! This two level home features 5 bedrooms and 2 bathrooms. The two suites are totally separate from one another. The top floor includes 3 good sized bedrooms. The main living space is open and spacious. It walks out to a large covered patio which is private for the top floor residents. The bottom floor unit has 2 large bedrooms and lots of living space including a bright living room as this unit is all above grade. There is a bonus partial basement for storage. The bottom floor unit walks out to the yard where there is tons of room for gardening or catching some sunshine. The yard also features a large detached workshop perfect for storage. The home has seen a number of upgrades including furnace, roof, windows, flooring, kitchens and bathrooms. The siding has also been upgraded and a number of cosmetic upgrades throughout. The basement tenant pays $1524 per month and the top floor is going to be vacant as of October 1st, so quick possession for the top level! Showings only on Monday-Friday before 4pm and Saturday with 24 hours notice. (id:60329)
Century 21 Assurance Realty Ltd.
105 Village Centre Court Unit# 323
Vernon, British Columbia
Welcome to the luxurious Predator Ridge Resort, where stunning golf course and mountain views meet world-class amenities. This beautifully upgraded southwest-facing 1-bedroom, 1-bathroom property offers full-time living or the option to join the rental pool to offset expenses. Offering unobstructed breathtaking views overlooking the driving range, practice facility, and the stunning golf course, including the Ridge #1 and #18 fairways and Predator #9 green. This exceptional resort offers a wealth of amenities designed for year-round enjoyment. Explore miles of scenic hiking, biking, and walking trails, or take advantage of tennis and pickleball courts, playgrounds, and a state-of-the-art fitness facility. The resort features an indoor pool with a 25-meter lap lane, steam rooms, a weight room, and a yoga studio with weekly fitness classes. Outdoors, unwind in the swimming pool and hot tub or experience world-class dining options. Golf enthusiasts can revel in 36 holes of championship golf, while winter brings opportunities for skating, snowshoeing, and play inside a fully covered tennis and pickleball bubble. Homeowner perks/discounts on golf, dining, merchandise and access to Sparkling Hill spa. Conveniently located just 45 minutes from Silver Star and 25 minutes from Kelowna International Airport, this resort provides the perfect balance of recreation, relaxation, and accessibility. (id:60329)
Century 21 Assurance Realty Ltd
210 Felix Road
Kelowna, British Columbia
split-level home offering the perfect blend of comfort, function, and charm. Featuring 4 bedrooms—3 upstairs and 1 conveniently located on the main floor—along with 3 bathrooms, this home is ideal for growing families or those seeking extra space. (id:60329)
2 Percent Realty Interior Inc.
2753 Qu'appelle Boulevard
Kamloops, British Columbia
Extensive and professionally renovated four bedroom three bathroom home in the highly sought after neighbourhood of Juniper Heights. Virtually everything has been updated on the main living floor, including: new kitchen with quartz countertops, flooring throughout bathrooms, light fixtures, doors, trims, and baseboards. Roof 2018. Furnace and AC 2019. And so much more! New Allan, Block Wall, and stairs in backyard and side. Back of the house has been updated with Hardy. Walk to elementary school or the community corner store, which is right beside the recreational rink & park, bike, track, and playground. All meas are approx, buyer to confirm if important. Book your private viewing today! (id:60329)
Exp Realty (Kamloops)
1655 Ord Road Unit# 120
Kamloops, British Columbia
Welcome to unit #120 at Orchard Manufactured Home Park. This 2008 2 bedroom, 2 bathroom unit is sparkling clean and shows like new. The layout is ideal with a bedroom and a 4pc bath at both ends of the home for separation and privacy. In between the bedrooms you'll find a bright open concept living area with the kitchen, dining and living room all connected. The hot water tank was replaced in 2020, brand new carpets have been installed July 2025, a full interior paint completed July 2025, and the unit has been professionally cleaned. There are two exterior doors that lead into the yard which has been professionally cleaned and is ready for a new owners ideas. Currently there are some patio stones and two sheds for extra storage, the exterior decks, fence and large shed have also been recently painted. There is a swing gate that opens into the yard, and parking for two vehicles out front. This park is close to many amenities including, golf, shopping, casino, parks and more. Pets are allowed with restrictions and immediate possession is available. (id:60329)
RE/MAX Real Estate (Kamloops)
2104 2nd Street S
Cranbrook, British Columbia
Exceptional investment opportunity, discover this fully leased mini mall offering excellent visibility just off Victoria Avenue. Centrally located near schools, golf courses, bus stops, and more, this property benefits from consistent foot traffic and a diverse mix of tenants, making it a strong addition to any commercial real estate portfolio. The building features ample parking for both staff and customers, as well as a fenced rear access area leading to the back doors of the units—adding convenience and functionality. With stable rental income and prime location, this is a smart, turnkey investment for any savvy investor. (id:60329)
RE/MAX Blue Sky Realty
330 Baker St Street
Nelson, British Columbia
Thriving Gastropub in the Heart of Nelson, BC Located on the iconic and lively Baker Street, this well-established restaurant and pub is a cornerstone of Nelson’s vibrant dining and entertainment scene. A true community hub, it offers a welcoming atmosphere where locals and visitors come together to enjoy live music, arts, and an exceptional experience. The Royal Nelson is known for its thoughtfully crafted menu, featuring a kitchen that consistently delivers bold, flavourful dishes. The bar boasts an impressive selection of local craft beers, inspired cocktails, and carefully curated spirits all designed to complement the warm, inviting ambiance. Whether guests are stopping in for a casual pint, a lively evening of entertainment, or a memorable dining experience, this space has a unique energy that makes them want to stay awhile. Promoters, hosts, managers, and bands are eager to book this sought-after space. Demand is soaring, with long-term interest continuing to grow. In the short term, the venue is already booked out months in advance, securing a steady stream of revenue-generating events. With its strong reputation, loyal customer base, and prime location, this is an incredible opportunity for an investor or owner-operator looking to step into a turnkey operation in one of British Columbia’s most beloved mountain towns. (id:60329)
RE/MAX Four Seasons (Nelson)
7152 Graham Road
Winlaw, British Columbia
Private. Cozy. Paradise. Tucked away on 3.96 acres of serene, forested land (a 4/84 share of an 85-acre community), this solidly built and move-in-ready home offers the perfect blend of charm, privacy, and nature. With 2–3 bedrooms and 1 bath, the home showcases thoughtful craftsmanship throughout, from the vaulted timber frame design to the rich fir flooring. The bright, open-concept main living space features a well-appointed kitchen with concrete countertops and maple cabinetry, seamlessly connected to a welcoming dining area. The spacious primary bedroom is conveniently located on the main floor, while a second bedroom is upstairs. Additional features include a partially finished basement, a new septic system, and high-speed internet for modern convenience. Step outside to enjoy two generous decks with beautiful views of Mount Dag, a large fenced garden, and a partially fenced lawn perfect for outdoor living. It is just waiting for your finishing touches on the exterior. Set along a private road, this home is one of six “tenants in common” parcels. Please note that traditional financing is not available, but the seller is open to vendor financing options. Book your viewing today! (id:60329)
Coldwell Banker Rosling Real Estate (Nelson)
161 Rue Cheval Noir
Kamloops, British Columbia
Stunning lake and mountain views from this beautiful executive home in Tobiano. The main floor features a vaulted ceiling that frames the incredible views and brings in tons of natural light. The living area includes custom built-ins, a cozy gas fireplace, and opens onto a large front deck with topless glass railing—ideal for entertaining or relaxing. The chef's kitchen offers a large island, quartz counters, gas range, and plenty of cupboard space. Also on the main floor are three spacious bedrooms, including the vaulted-ceiling primary suite with a walk-in closet and luxurious 5pc ensuite featuring a freestanding soaker tub, separate tile shower, and double vanity. A stylish 4pc main bathroom completes the floor. The fully finished basement welcomes you with a large entryway and offers two additional bedrooms, a 4pc bathroom with tile surround, a bright laundry room with counters and cupboards, a home office, and a spacious rec room for movie nights, workouts, or games. The beautifully landscaped yard includes brickwork stairs leading to a flat grassy area—ideal for kids, pets, or a trampoline. Garden boxes with irrigation, gas BBQ hookup, and a gorgeous hot tub make outdoor living exceptional. Extras include a new heat pump (2023), underground power for future shop, gemstone lights, and a 12-zone irrigation system. Only 15 mins to Kamloops. Golf, marina, trails, and dining nearby. Don’t miss out—book your showing today! (id:60329)
Century 21 Assurance Realty Ltd.
1470 Harvey Avenue Unit# 7
Kelowna, British Columbia
Great pizza restaurant business K-Town Pizzeria for sale in a prime central location near Downtown and the new UBCO campus. Excellent HWY 97 signage exposure. This easy-to-operate establishment boasts solid sales track record and a favorable lease agreement. It comes equipped with high-quality equipment and operates for both lunch and dinner, benefiting from ample free plaza parking. This is a great opportunity for young entrepreneurs, family business, or investors. Business and financial details are available to qualified buyers upon signing an NDA. Please do not approach the staff directly. If you would like to view the kitchen, kindly book an appointment with the listing agent. Thank you. (id:60329)
Oakwyn Realty Okanagan-Letnick Estates
4283 Eagle Bay Road
Eagle Bay, British Columbia
Welcome to 4283 Eagle Bay Rd. This is a beautifully maintained, one-owner home offering breathtaking views of Shuswap Lake and a thoughtful, functional layout that’s perfect for both everyday living and entertaining. Situated on a private and serene 0.72-acre lot, this 3,000 sq.ft. lakeview residence features an incredible floor-plan with the massive kitchen, living room, and master bedroom all enjoying sparkling views of the lake. The spacious well-appointed kitchen and private deck make this home an entertainers dream. Downstairs, a fully finished 3-bedroom, 2-bathroom basement suite provides excellent flexibility for guests, extended family, or rental income. Outdoors, mature hedges and lush gardens surround the property, offering beauty and privacy year-round. And with public lake access just steps away, this is your chance to experience the ultimate in lake life without sacrificing comfort or convenience. Home has central vac and is plumbed for heat pump as well as piping for wood or pellet stove already installed. Crafted with care and quality materials, this home has been lovingly maintained by its original owner and is ready for you to move in and make your own. Book your showing today! (id:60329)
Fair Realty (Sorrento)
4360 Boat Access West Side
Christina Lake, British Columbia
Rare opportunity to own a luxury off-grid resort inspired home located outside of the foreign buyer ban and speculation tax. Escape to a pristine 17.3-acre, boat-access-only property on Christina Lake. A custom-built 2-bed, 2-bath home, constructed in 2012, offers a sophisticated retreat with breathtaking lake and mountain views. The open-concept design features high-quality oak flooring and fir and hemlock wood paneling, creating a contemporary yet warm atmosphere. Expansive sliding bi-fold doors blur the line between indoor and outdoor living, extending your space onto a large, wrap-around deck. The property boasts an additional 2 bunkies plus incredible 700-foot beachfront and over 1 km of groomed hiking and biking trails. Power is supplied by a new Pelton wheel system fed by Red Ochre Creek, supplemented by solar panels, ensuring a reliable off-grid energy source. A state-of-the-art, on-demand propane hot water system provides instant hot water. This is more than a home; it's a rare, once-in-a-lifetime opportunity to own a private retreat destination. No expense was spared in creating this stunning off-grid haven. Dip your paddle into calm waters and start living the dream on one of BC’s warmest tree lined lakes (id:60329)
Sotheby's International Realty Canada
209 Hollyburn Drive
Kamloops, British Columbia
Fully updated move in ready Sahali half duplex with nice private yard and possible inlaw suite perfect for a student. Enter through the main entry and you will find a self contained kitchenette with dining space. On the other side of the main entry there is a bedroom and a full 3 piece updated bathroom. Ascend up to the main floor where you will find a great room open floor plan. There is a nicely renovated kitchen, eat in dining space and large living room space with tons of windows for natural light and to take in the beautiful views. There are 3 good sized bedrooms on the main floor and an updated 4 piece bathroom. There is direct access to the back yard which features a nice sized patio, gazebo and fenced yard. The yard is a great space for gatherings, kids and pets. Other features include a single carport, additional parking, storage space and on demand hot water (2021). Majority of renovations were completed in 2019. Roof approx. 2016. Steps to transportation, minutes to local shopping, parks, trails and schools. Great for first time buyer, downsize or investment! Day before notice for showings. (id:60329)
Century 21 Assurance Realty Ltd.
154 Echo Ridge Drive
Kelowna, British Columbia
Beautiful 2-storey partial walkout in Wilden with a legal 1-bed/1-bath suite. Over 3,100 sq.ft. of living space with 6 bedrooms and 4 bathrooms: one on the main, three upstairs, a fifth down, plus the suite. The main floor offers 9' ceilings, laminate flooring, a spacious laundry room with storage, and a chef’s kitchen with gas range, black stainless appliances, built-in wall oven and microwave, quartz countertops, and a walk-through pantry connecting the kitchen to the laundry room. Just off the kitchen is a bar area with wine cooler, while the living room centers on a gas fireplace with floor-to-ceiling tile surround. Upstairs, the primary bedroom has a large walk-in closet and ensuite with tiled walk-in shower, double vanity, and tiled floors. Two additional bedrooms share a full bath with tiled tub/shower, plus a linen closet between them. The lower level adds a fifth bedroom and mechanical room alongside the bright suite with vinyl flooring, dishwasher, microwave, fridge (no stove), 4-pc bath with quartz counter, pot lights, and large window. Outdoor highlights: extended partially covered patio with gas BBQ hookup, hot tub rough-in and partially fenced yard. Oversized partial-tandem double garage with EV charger, storage & side yard access. From your doorstep, enjoy hiking and biking trails, Knox Mountain East Park, and Blair Pond Park with tennis courts, playground, and winter skating. Only 10 minutes to groceries and amenities, and just 15 minutes to downtown Kelowna. (id:60329)
RE/MAX Kelowna
2715 3b Highway
Rossland, British Columbia
Private 10-Acre Mountain Escape. Looking for a rural location—without giving up convenience? Here’s a 10-acre property just outside Rossland that offers up the best of both - land to stretch out on and 2 minutes to town. Tucked into the hillside and set back from the road, the house is perched on helical piles which elevates it above the landscape and opens up the views. Floor-to-ceiling windows bring the mountains right into your living room. Built by Drop Structures in 2023 the small home is a sleek modern prefab. It's cozy, bright, and thoughtfully designed. Wander the property on your private trail system and you'll find a gentle year-round stream, heritage apple trees and a lush meadow glowing under the southern sun. Biking, hiking, or horseback riding, you can hit the Rossland trail network straight from your door. Golf, skiing, snowboarding and xc are a within a few kms. For hobby farmers or horse lovers, this place is ready to go with 4 fenced acres, a 14x36ft open barn with power, water, RV plug, and hay storage, a 20 ft shipping container storage unit in place and a solar array that is tied into the grid and produces more power than the farm currently uses. The lower elevation and southern exposure provides a nice growing season. With two separate titles, 400 amp power, well water, new septic and multiple home sites to choose from, there’s loads of potential to expand or build yourself a larger family home. Garden longer, ride farther, and enjoy more sunshine If you're dreaming of a simpler lifestyle, more space, or a sweet outdoor basecamp, this one is worth exploring. (id:60329)
Century 21 Kootenay Homes (2018) Ltd
200 Burma Road Lot# #15
Fernie, British Columbia
Imagine waking up every day to the crisp mountain air, sunlight streaming over the peaks, and trails just outside your door. Welcome to Mt. Fernie Estates, where lots start at $295,000 + GST giving you room to build the mountain home you’ve always wanted. Ski in the winter, bike in the summer, paddle the Elk River, or simply relax on your deck with views that never get old. These fully serviced lots offer the perfect mix of privacy and convenience — minutes from downtown Fernie, schools, shops, and of course, the ski hill. Whether you’re a family looking for space to grow or an adventurer wanting a year-round base, this is where Fernie living begins. Book a site tour today! (id:60329)
RE/MAX Elk Valley Realty
200 Burma Road Lot# #16
Fernie, British Columbia
VIEWS! VIEWS! VIEWS! The best lots always go first. Right now, Mt. Fernie Estates has a limited number of lots available. With panoramic views of the Rockies, direct access to trails, and quick connections to Fernie’s schools, shops, and ski hill, this is your chance to secure a piece of mountain living before they’re gone. Build a cozy retreat or a mountain-modern showpiece, either way, you’ll have space, sunshine, and endless adventure at your doorstep. From winter powder days to summer trail rides, Fernie’s year-round lifestyle starts here. View your lot today! (id:60329)
RE/MAX Elk Valley Realty
200 Burma Road Lot# #10
Fernie, British Columbia
Imagine waking up every day to the crisp mountain air, sunlight streaming over the peaks, and trails just outside your door. Welcome to Mt. Fernie Estates, where lots start at $295,000 + GST giving you room to build the mountain home you’ve always wanted. Ski in the winter, bike in the summer, paddle the Elk River, or simply relax on your deck with views that never get old. These fully serviced lots offer the perfect mix of privacy and convenience — minutes from downtown Fernie, schools, shops, and of course, the ski hill. Whether you’re a family looking for space to grow or an adventurer wanting a year-round base, this is where Fernie living begins. Book a site tour today! (id:60329)
RE/MAX Elk Valley Realty
