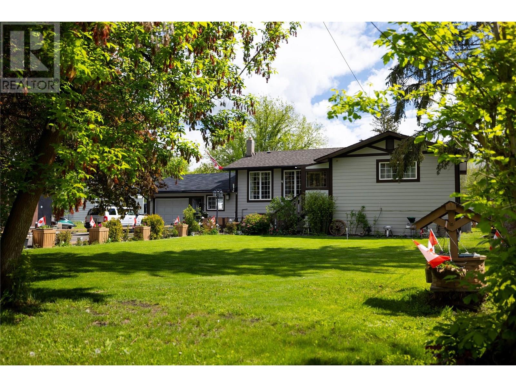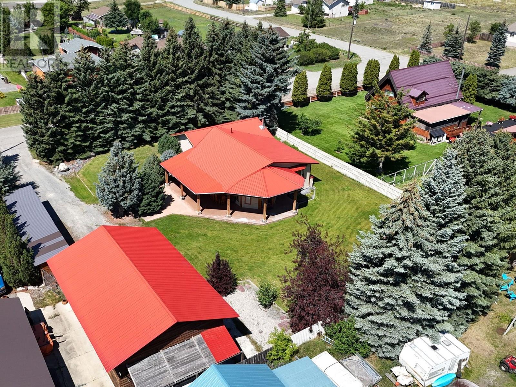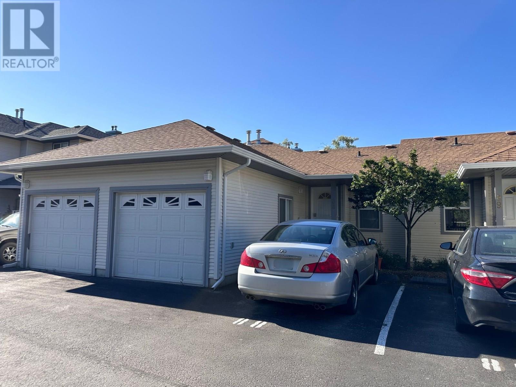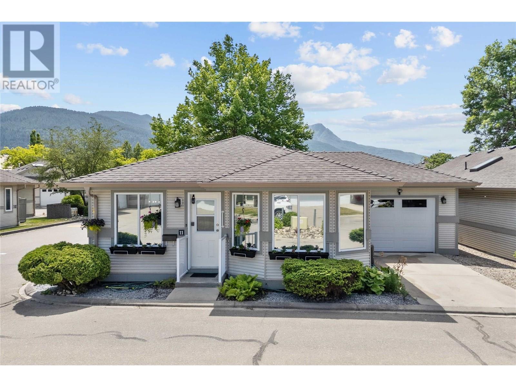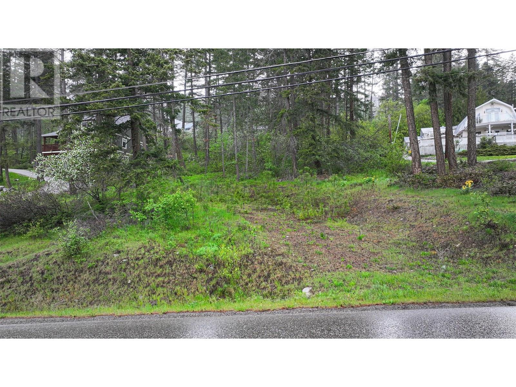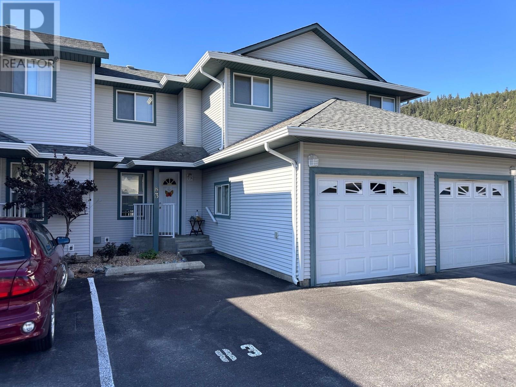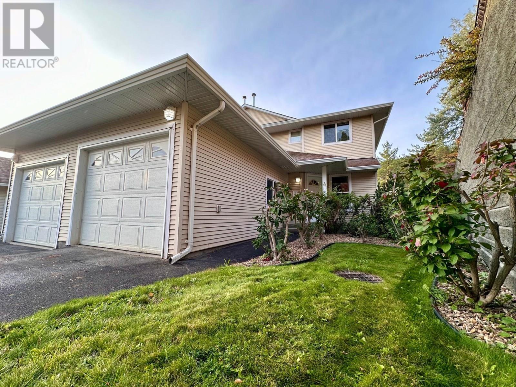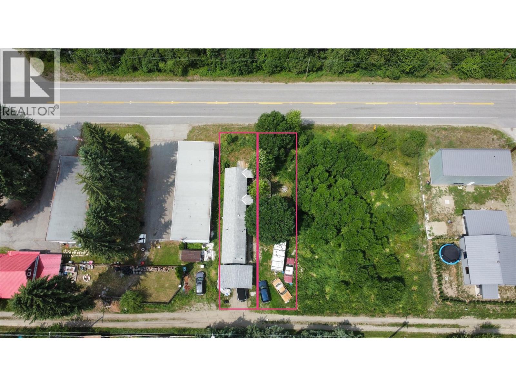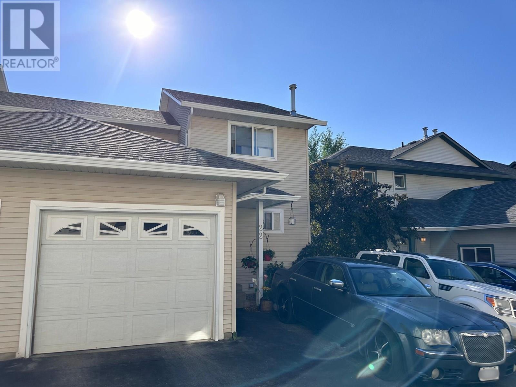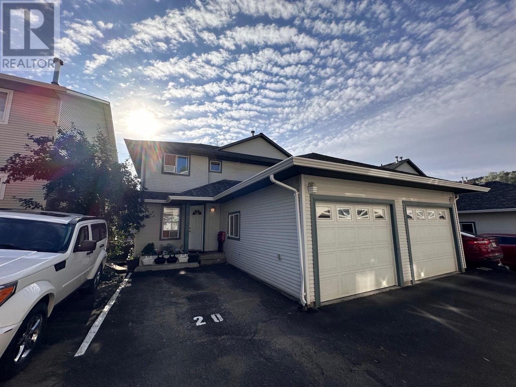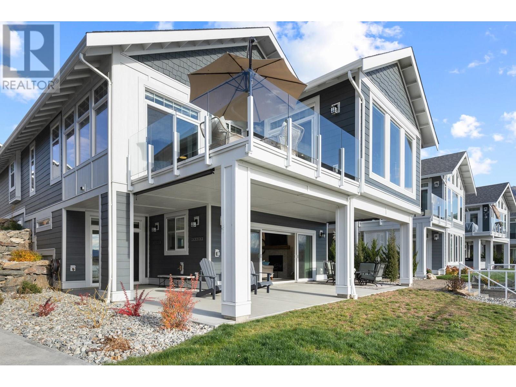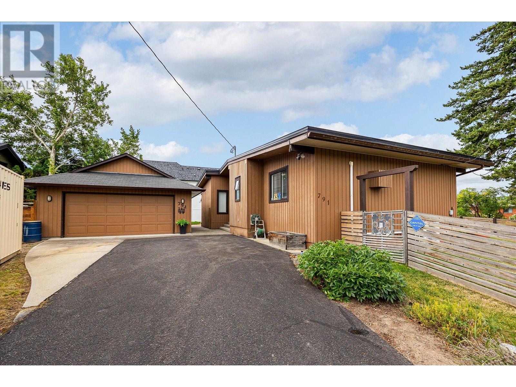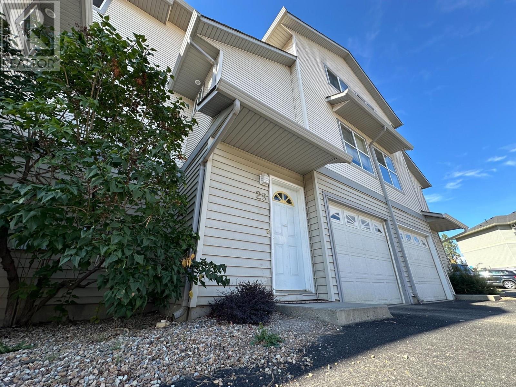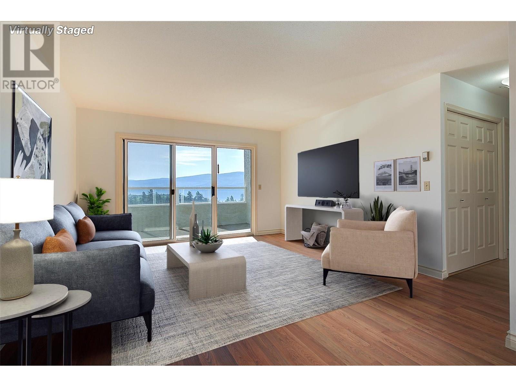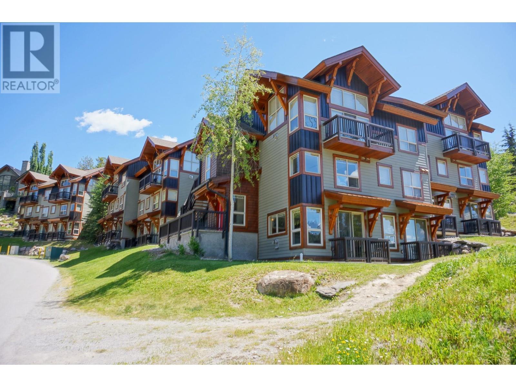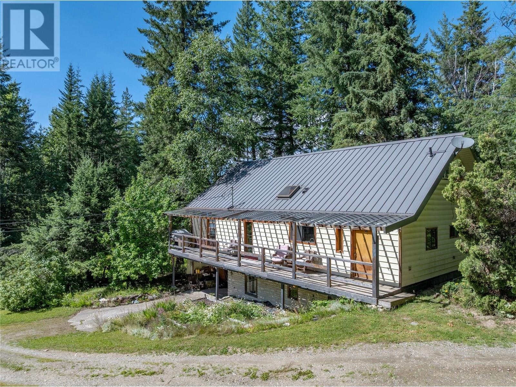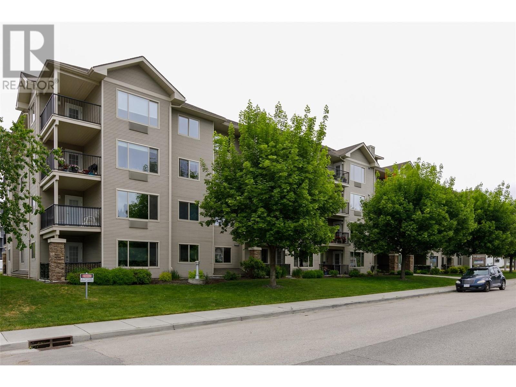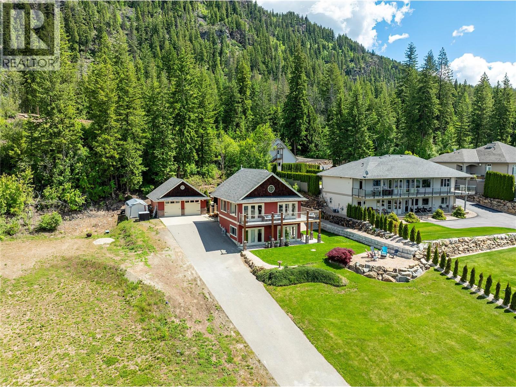170 Whitevale Road
Lumby, British Columbia
Welcome to 170 Whitevale. A 1 ACRE mega yard thats big enough to handle your ideas! Maybe ideas like a garage, or a pool or large gardens are on your bucket list! Need parking for your vehicles, RV and trailers? Done. At the heart of this stunning property lies a spaciously renovated 2560 sql/ft, 5 bed, 2 bath home with a 1 or 2 bed suite. Something ready for big family a tenant or maybe the bed n breakfast lifestyle? From the house, head out to the massive 30'x35' multi-tiered deck for a variety of options in sun or shade to enjoy summer. This home was updated approximately 8 years ago. Updates like Hardie board, vinyl windows, roof, 1"" foam board insulation was added to the exterior for improved R value and timeless styling cues. Inside, custom tile & hardwood flooring runs the living, kitchen, bath and dining areas. With 4 bedrooms on the main level, you can keep an eye on little ones, have office space, or make them into what you need. Ample kitchen counters and cabinets aid the chef! Downstairs flooring was done in 2022. Furnace & A/C done in 2022. The downstairs is a GREAT room at 18' x 25'. The suite is cozy and versatile. The 22 x 26' Garage could be a double garage or keep it as a big single with a place for a workshop. Enjoy the plum, pear, apple and cherry trees this year! Make use of the standalone covered pergola patio and be surrounded by green tranquility. Pride of Ownership is evident here and now it is yours. Welcome Home! (id:60329)
3 Percent Realty Inc.
6228 Tamarack Road
Wasa, British Columbia
Discover the perfect blend of comfort and nature with this stunning, substantially renovated home just a short walk from Wasa Lake — the warmest lake in the East Kootenays! This 3-bedroom + office retreat has undergone significant upgrades including electrical and insulation, ensuring peace of mind and year-round efficiency. Inside, enjoy a spacious living area adorned with rich wood finishes, a custom library, and a charming octagon sitting room. The craftsman-style kitchen features gorgeous Larchwood grains, while the primary bedroom includes a walk-in closet and a luxurious ensuite with a jetted tub. Stay cozy with a wood stove, electric heat, and an extra 10 inches of spray insulation for maximum comfort. The home is also plumbed for an outdoor wood boiler, and the well pump is just 4 years old. Outdoors, the beautifully landscaped yard features a 12-zone irrigation system, towering spruce trees for privacy, and a covered patio ready for your outdoor kitchen. A 40’x26’ detached garage with a 10’ bay door plus a 45’x10’ shed provide abundant storage and workspace. With breathtaking views and quick access to lake adventures, this property is perfect as a full-time residence or a peaceful retreat. Don’t miss this rare opportunity — schedule your private viewing today! (id:60329)
RE/MAX Blue Sky Realty
1920 Hugh Allan Drive Unit# 88
Kamloops, British Columbia
Now available in sought-after Pineview Heights, 88-1920 Hugh Allan Drive is a rare level-entry townhome offering functional living space across two well-designed levels. The main floor features an open-concept layout with a bright living and dining area, kitchen, and convenient 2-piece bath. The lower level includes three spacious bedrooms and a full bathroom, with one room offering access to a private patio and green space. Tenant-occupied and thoughtfully maintained, this home includes a single-car garage and an exterior parking stall. Ideally located just across from a sprawling city-maintained park and hardcourt play area, and offering quick access to transit to TRU, this home provides exceptional value in a peaceful yet central location. Plus, the seller has prepaid the entire roof replacement levy, offering long-term savings and peace of mind. Whether you’re investing or planning for future personal use, this one checks all the boxes. (id:60329)
Royal LePage Westwin Realty
111 Harbourfront Drive Nw Unit# 11
Salmon Arm, British Columbia
Welcome to Heron View—Salmon Arm’s sought-after 55+ community just steps from the waterfront and a short stroll to downtown amenities. This bright and charming 2 bedroom, 2 bathroom home offers 1,258 sq. ft. of comfortable, level-entry living. You'll love the spacious and sunlit living room with beautiful bay windows, a generous dining area for entertaining, and a cozy breakfast nook for everyday meals. The well-designed kitchen connects seamlessly to both indoor and outdoor spaces, including two private decks—perfect for enjoying morning coffee or evening relaxation. The primary bedroom features ample closet space and a 4-piece ensuite with a skylight for natural light. The second bedroom is ideal for guests or a home office, and both bathrooms are enhanced with skylights. Additional highlights include a single attached garage, low-maintenance landscaping, and a monthly strata fee of $384.11, offering worry-free living in a friendly, well-maintained development. Enjoy the best of Salmon Arm living in this prime location near nature trails, the lake, and vibrant local shops and services. (id:60329)
RE/MAX Shuswap Realty
Lot 146 Westside Road
Vernon, British Columbia
Escape the hustle and bustle and immerse yourself in serenity with this incredible opportunity! Just a short 45-minute drive from Vernon, you'll find yourself on this picturesque half-acre lot, nestled in tranquility. Imagine driving up from the main road, arriving at your own personal oasis.With ample space to choose from, select your ideal building site to capture breathtaking views of the majestic Okanagan Lake. Convenience meets nature, as water and power are readily available at Westside Road. Plus, for those who love aquatic adventures, the boat launch at Killiney Beach is mere minutes away. Don't miss out on the chance to create your dream retreat in one of the Okanagan’s most coveted locations. Embrace the beauty and peace that awaits you on this stunning property. (id:60329)
RE/MAX Vernon Salt Fowler
1920 Hugh Allan Drive Unit# 83
Kamloops, British Columbia
Now offering (30 K price adjustment) 83-1920 Hugh Allan Drive—a spacious, tenant-occupied walkout townhome in the highly desirable Pineview Heights community. This 3-storey layout features level entry from the garage into the main floor’s open-concept living, dining, and kitchen area, plus access to a sundeck with stunning views of Pineview Valley’s park and green space. Upstairs includes three bedrooms and a full bath, while the lower walkout basement opens directly to the yard—perfect for those wanting a bit more connection to nature. With both a single-car garage and an exterior stall, this home is as practical as it is scenic. Located next to a massive city park, playgrounds, and direct TRU bus service, the location blends calm surroundings with city convenience. The roof levy has been fully paid, ensuring a worry-free investment in a well-managed, established complex. Truly one of Kamloops’ best combinations of price, layout, and location. (id:60329)
Royal LePage Westwin Realty
1920 Hugh Allan Drive Unit# 4
Kamloops, British Columbia
A rare corner unit, arguably the best location in a complex ! And with a recent price adjustment of 35K the seller is now offering 4-1920 Hugh Allan Drive under 500K. This home delivers privacy on three sides, a walkout basement, and stunning views of the adjacent green space. This tenant-occupied, 3-storey townhome includes 3 bedrooms and 2 bathrooms, plus an unfinished lower level with backyard access. The main floor provides level entry into the open-concept kitchen, living, and dining space, which flows onto a sun-soaked deck—ideal for relaxing or hosting. Upstairs offers three bedrooms and a full bath, while downstairs awaits your future vision. Complete with a single-car garage and an exterior stall, this home provides the function you need and the peaceful location you want. Steps from a large city-maintained park, playground, hardcourt, and walking paths—not to mention close transit service to TRU—this is a property that truly stands out. With the roof levy already fully paid, it’s ready for the next chapter. (id:60329)
Royal LePage Westwin Realty
453 Maurice Street Unit# 102
Penticton, British Columbia
Modern Living in the Heart of Penticton! Welcome to effortless living with no strata fees, no pet restrictions, and no rules but your own. Perfectly positioned on a quiet, tree-lined street that blends the charm of a single-family neighbourhood with the convenience of downtown, this stylish 3-bedroom, 3-bathroom half duplex is just a short stroll to Okanagan Lake, the farmers’ market, restaurants, pubs, and the SOEC. The main level features new flooring throughout and an open-concept layout that seamlessly connects the kitchen, dining, and living areas. The kitchen is equipped with quartz countertops and brand-new appliances, while the cozy living space includes an electric fireplace and access to a private, nicely sized deck—ideal for relaxing or entertaining, with the option to add a natural gas BBQ hookup. A powder room, convenient laundry area with a new stacking washer/dryer, and additional storage complete the main floor. Upstairs, the spacious primary suite offers a walk-in closet and 3-piece ensuite. Two more well-sized bedrooms and a 4-piece main bathroom provide flexibility for families, guests, or a home office. BONUS: quiet back lane access, designated parking spot and guest parking, this move-in ready home is a fantastic option for first-time buyers, investors, or anyone seeking low-maintenance living in an unbeatable location. Trendy, turnkey, and just minutes to the lake—this is Penticton living at its best. Total sq.ft. calculations are based on the exterior dimensions of the building at each floor level and include all interior walls and must be verified by the buyer if deemed important. (id:60329)
Chamberlain Property Group
645 Government N Avenue
Greenwood, British Columbia
Rare building opportunity in Greenwood, BC! This partially finished new build is ready for the right buyer to bring it to completion. Originally designed as a 640 sq ft, 2-bedroom, 1-bathroom home, the foundation and walls are complete, and the project has successfully passed up to the second building inspection. Water and sewer have already been brought up to the house, needing only final connections. Steps away from a great swimming spot, and the Trans Canada Trail; this yard is partially fenced and includes a storage shed, adding extra convenience. With the hardest work already done, this is your chance to customize the finishing touches and create your ideal home. All buyers must sign the BC Housing Acknowledgment stating they are or will become a certified owner-builder or will hire a licensed contractor to complete the home. Don’t miss this incredible investment opportunity—call your Local Real Estate Agent today! (id:60329)
Grand Forks Realty Ltd
4320 14 Street Ne
Salmon Arm, British Columbia
THE PERFECT PACKAGE – This one-owner, custom-designed Ravenscroft townhome blends luxury, function, and stunning lake views with premium upgrades throughout. Exterior maintenance is included in the strata fee for worry-free living. The main level features a beautifully appointed shaker-style kitchen with ample storage, extensive counter space, and a sunroom leading to a private patio with an automatic awning—ideal for indoor-outdoor living. A three-sided gas fireplace adds warmth and charm between the formal living and dining rooms. Also on this level: a versatile family room that could serve as a primary bedroom, a 3-piece bath, laundry, and a pantry with sink. Upstairs, the spacious primary suite includes a spa-inspired ensuite with double sinks, a soaker tub, walk-in tiled shower, and a 7' x 8' walk-in closet. A dedicated office space is perfect for working from home. The lower level offers a large bedroom/studio, full bath, den, utility room, and a 20'8 x 22'6 garage with an attached 14'5 x 8' workshop. Unique level-entry access at the top allows easy grocery unloading. Enjoy elevated townhouse living in this exceptional home! QUICK POSSESSION. (id:60329)
RE/MAX Shuswap Realty
115 Railway Avenue
Salmo, British Columbia
Welcome to 115 Railway Ave, this cute as a button 2011 home in Salmo BC resting on two lots making up 0.17 acres of desirable land. This 3 bed 2 bath home is great for families, first time home buyers, or if you are looking to downsize! Or else- keep it as an income generator where it currently has great tenants bringing in $2,000/month. This home has a carport for covered parking accessible in the alleyway. You wont want to miss out on this great opportunity to own a charming Salmo home in the heart of the Village. (id:60329)
Coldwell Banker Executives Realty
3000 Ariva Drive Unit# 3307
West Kelowna, British Columbia
Welcome to this stunning 1-bedroom + den, 1.5-bathroom residence in Ariva, a modern 2023-built development offering upscale living and resort-style amenities. Thoughtfully designed with luxury and comfort in mind, this condo features hardwood flooring and a gourmet kitchen with Dekton countertops, a waterfall-edge island, and and premium appliances including a gas range. The open-concept living space is anchored by a sleek gas fireplace—and with gas included in the strata fees, your gas range, fireplace, fire pit and BBQ are all covered. The showstopper is the expansive tiled patio, ideal for year-round enjoyment, complete with power privacy shades, a built-in heater, BBQ with timer, and gas rough-in for a future fire pit. Perfectly located just across the bridge, you’re only minutes by car or bike to downtown Kelowna, while still enjoying a peaceful, private setting away from the hustle. Residents enjoy access to Ariva's impressive amenities: a secluded outdoor pool, hot tub, pickleball courts, bistro, and vibrant community gathering areas. Secure underground parking offers peace of mind, and the absence of Property Transfer Tax makes this opportunity even more attractive. Whether you’re looking for a stylish home or a low-maintenance investment in a vibrant community, this condo delivers it all. (id:60329)
Royal LePage Kelowna
3585 Kimatouche Road
Kelowna, British Columbia
Enjoy the country charm of SE Kelowna from this beautiful family home. Situated on a quiet cul-de-sac with a sprawling .40 acre lot and room for all the toys, this immaculate home has something for everyone. Enjoy starry evenings from the hot tub in the picturesque back yard, sip coffee on the large, covered patio while you watch the kids play soccer. Adorned with full cedar hedge for the ultimate in privacy, there’s plenty of room for a pool and even an additional garage (some electrical in place). Loads of tasteful updates including a lavish custom kitchen with an oversize granite island, matching powder room, wide plank hardwood floors and loads of built-in high-end cabinetry throughout. You’ll love the spacious living room with its soaring ceilings and elegant built-in centerpiece with cozy gas fireplace. The main floor primary, with spacious ensuite, is framed by tray ceilings. Two bedrooms upstairs with full bath are great for kids or guests. Downstairs is the family’s entertainment epicenter with billiards room, theatre, two bedrooms with one now a gym. Known for upscale country living, this neighbourhood is just 10-15 minutes from the Okanagan Lake, Kelowna General Hospital and Orchard Park mall. Living here, you can stop at a farm market to buy your groceries on the way home and still pop out for dinner and a show at a moment’s notice. Sought-after Southeast Kelowna Elementary school is a short cycle away. World-class Gallaghers Golf Course is right down the road. (id:60329)
RE/MAX Kelowna
1920 Hugh Allan Drive Unit# 22
Kamloops, British Columbia
Now offering 22-1920 Hugh Allan Drive, a tenant-occupied 3-storey townhome in a quiet and connected Kamloops community. Featuring 3 bedrooms, 2 bathrooms, and a full unfinished basement ready for future development, this home is ideal for investors or families seeking functional space with lasting value. The kitchen is tucked away but keeps the main floor social with a clever pass-through design to the dining and living area. All bedrooms are located upstairs, offering separation from the living space. With a single-car garage, an exterior stall, and a peaceful setting just steps from a city park, hardcourt, and walking trails, this property delivers privacy without sacrificing access. Direct transit to TRU and proximity to Kamloops’ amenities add even more appeal. The roof replacement levy has been fully paid, giving the next owner added long-term value and peace of mind. (id:60329)
Royal LePage Westwin Realty
265 Snowsell Road Unit# 315
Kelowna, British Columbia
Bright and spacious Glenmore condo featuring 2 generously sized bedrooms and 2 full bathrooms, ideal for comfortable living. The open-concept dining and living area is filled with natural light and includes a natural gas fireplace. The expansive primary bedroom offers direct access to a covered balcony, along with walk-through closets and a private ensuite for added privacy and convenience. This pet-friendly building welcomes 2 cats or 1 cat and 1 dog of any size (excluding restricted breeds), making it a great choice for animal lovers. Additional features include central heating and cooling, a secure heated underground parking stall, and a separate storage locker. Residents also enjoy access to a fitness room, common room, and secure underground bike racks. Conveniently located near Kelowna’s top amenities, wineries, beaches, golf, restaurants, shopping at Downtown and Orchard Park, medical facilities, KGH, UBCO, and the airport, this home offers lifestyle, comfort, and practicality in one well-rounded package. (id:60329)
Royal LePage Kelowna
1920 Hugh Allan Drive Unit# 20
Kamloops, British Columbia
Ready for a move with long-term upside? 20-1920 Hugh Allan Drive is a tenant-occupied, three-level townhome offering functionality, outdoor space, and exceptional value. The main floor features a galley kitchen, open living and dining area with access to a private yard—perfect for relaxing or entertaining. Upstairs, three well-sized bedrooms and a full bathroom create a cozy retreat. The lower level includes a full unfinished basement, offering additional storage or future development options. A single-car garage and exterior parking stall complete this ideal package. Located in Pineview Heights near a large city-maintained park and nearly direct bus service to TRU, this complex delivers quiet, green surroundings with quick access to everything Kamloops offers. The seller has prepaid the full roof levy, ensuring your investment stays solid for years to come. (id:60329)
Royal LePage Westwin Realty
2450 Radio Tower Road Unit# 165
Oliver, British Columbia
Discover Lakeside Luxury at The Cottages on Osoyoos Lake! Embrace ultimate waterfront living with this custom-designed, fully furnished lakefront home, complete with its own boat slip. Set in a secure, gated community on Osoyoos Lake, this property combines luxurious details, thoughtful upgrades, and breathtaking lake views—all without PTT, GST, or Speculation Tax. Short-term rentals allowed, making it perfect for personal use or rental income. The spacious great room welcomes you with vaulted wood beams, a cozy fireplace, and floor-to-ceiling windows opening onto a sun-filled patio overlooking the lake. The gourmet island kitchen boasts elegant cabinetry, a propane stove, stylish backsplash, and abundant natural light—perfect for hosting. The main floor includes a serene primary suite with a walk-in closet, 4-piece ensuite with soaker tub, plus a second bedroom, powder room, and laundry room with sink. The lower walk-out level is designed for easy entertaining with a second kitchen, cozy family room with fireplace, and sliding doors leading to a covered patio ideal for dining or a hot tub. This level includes two additional bedrooms, a full bath, and ample storage, providing space for friends or family to enjoy. The Cottages community offers a private sandy beach, clubhouse with two pools, hot tubs, gym, and over 2,600 feet of walking trails. This turnkey home includes furniture, a golf cart, and excellent rental revenue potential—a rare lakefront gem awaits! (id:60329)
Angell Hasman & Assoc Realty Ltd.
791 Mccartney Road
West Kelowna, British Columbia
Lakeview Heights family home on a 0.27-acre corner lot with detached garage and carriage house potential. Located just minutes from award-winning wineries, downtown Kelowna, Kalamoir Regional Park, and Okanagan Lake, this 3 bedroom, 3 bathroom rancher with full basement offers updated features and a functional layout. The kitchen was renovated in 2021 with granite countertops, modern appliances, and a large island. Main level includes hardwood and vinyl flooring, a gas fireplace in the living room, and newer windows (2015). Lower level includes a spacious family room with wood-burning fireplace, full bathroom, laundry, and utility space. The fenced yard includes underground irrigation, grapevines, two apricot trees, and a back patio with a covered gazebo—ideal for entertaining. (id:60329)
Exp Realty (Kelowna)
1920 Hugh Allan Drive Unit# 25
Kamloops, British Columbia
Who’s ready for their next chapter in Pineview Heights? 25-1920 Hugh Allan Drive A 2-storey designed townhome offering a thoughtful three-level layout with room to grow. The ground floor features a large foyer, office or flex space, laundry area, and single-car garage with extra storage. The main floor showcases an open kitchen, dining and living space, plus a 2-piece guest bath and access to your private backyard. Upstairs, three bedrooms and a full bath offer a quiet retreat away from main living areas. With an exterior parking stall included, this home provides both functionality and flexibility. Located steps from a large city-maintained park and nearly direct transit to TRU, Pineview Heights offers the privacy of a natural setting with city convenience. The roof levy has already been fully paid by the seller, making this one of Kamloops’ best all-around values. (id:60329)
Royal LePage Westwin Realty
3815 Brown Road Unit# 205
West Kelowna, British Columbia
LAKE VIEWS & MOVE-IN READY – 55+ LIVING AT ITS BEST! Enjoy easy, low-maintenance living in this bright 2-bedroom condo in a sought-after 55+ community. This east-facing home is filled with morning light and offers panoramic lake views that bring a sense of calm from every angle. Freshly painted with updated lighting, the home balances timeless charm with modern updates. The living room is light and inviting; ideal for relaxing or entertaining. The kitchen is in excellent original condition with generous storage and prep space. The primary bedroom is a quiet, comfortable retreat. The second bedroom works well for guests or a home office. The smart, open layout makes the most of every square foot. Step onto your private balcony to take in the views—perfect for coffee or quiet evenings. This pet-friendly building allows one small dog or cat and includes optional garden space. A dedicated parking spot is included for convenience. Pride of ownership shows throughout. The building has a strong sense of community and is just a short walk to Westbank Towne Centre, shopping, dining, and the Johnson Bentley Aquatic Centre. Book your private showing today. This one won’t last at this price! Some images are virtually staged. (id:60329)
Royal LePage Kelowna
2049 Summit Drive Unit# 314b
Panorama, British Columbia
Introducing 314 Lookout! Open the door, kick off your boots and descend to the main level, 600 square feet of living area. The open floor plan lends itself enormously to the epic mountain views from the many windows which bring in heaps of natural light. Modern comforts include a half bath, in-suite laundry, full-size appliances and plenty of counter space. Upstairs is 3 large bedrooms and 2 full bathrooms of pure luxury. The location is arguably one the best of all Lookout units offering an unbeatable combination of views and privacy. Book your showing today! (1/4 share ownership) (id:60329)
Fair Realty
3840 Cameron Road
Eagle Bay, British Columbia
If you want to escape the madness, drive along the shimmering shores of the Shuswap Lake to find this 8.28 acre, mostly treed piece of paradise. Take in the sounds of nature and mountain views from the large 28 x 10 screened porch. The home is a 1982, just waiting for your renovation ideas, with over 2400 sq ft of living space, heated by cozy pellet stove and electric baseboard, 3 bedrooms, 2 bath, with a unique European construction, with heaps of storage, and flex space for unlimited possibilities. Also included in this natural setting is a 2800 sq ft, 40 x 70, 15 year old 26 gauge steel shop, with a designated office space , and baseboard heat, 2 separate driveways, separate hydro meter, 16 foot ceilings, 14 foot electric overhead door, concrete floor, and a 16 x 70 attached lean-to, perfect for a business or recreation storage. This property has abundant water and sunshine, located on the corner of Ivy Road and Cameron Road. Zoning is in place for a second dwelling, with potential timber sales, and direct access to unlimited crown land trails for year round recreation. Just 5 minutes down the road to Shuswap Lake and beaches or 5 minutes the other direction to Herman Lake and a short haul to White Lake., and Eagle Bay provides a 7 day/ week liquor and grocery store, a community hall with a new playground, recreation facility, summer camp, and the school bus stops at the bottom of Ivy Road for those young families. Bring your ideas and dreams of ""Life in the Shu"". (id:60329)
Century 21 Lakeside Realty Ltd
265 Froelich Road Unit# 412
Kelowna, British Columbia
Don’t miss out on this move-in-ready, meticulously maintained top-floor corner unit with mountain views at the Bench II. This well-maintained 55+ retirement community is ideally located on a quiet street within walking distance to transit, grocery stores and all the amenities Kelowna offers. This bright 2 bed / 2 bath split plan has a 9ft trayed ceiling in the living/dining area, updated kitchen counters, backsplash with SS appliances, modern lighting and paint, plus newer in-unit laundry. The condo also has vinyl plank and laminate flooring, a spacious primary bedroom with ample closet space, and a 4-piece ensuite. It comes with underground parking and a storage locker. This well-run community includes a social room, a guest suite, visitor parking and allows one small pet. Contact Martin Homes today for more info. (id:60329)
RE/MAX Kelowna
3240 Roncastle Road
Blind Bay, British Columbia
3240 Roncastle Road. This gem of a home is located in the popular Blind Bay subdivision of McArthur Heights. Wonderful 2004 built home with a double detached garage, fantastic lake views and an oversized .67 acre lot. With 5 beds and 3 baths this home has the perfect room for all your family and friends. The open floor plan on the main level has incredible views of the yard and lake beyond. Plus, so many patios' doors onto the deck to really get that outdoor living experience. There are 2 gas fireplaces, a downstairs game room and wet bar so you don't even have to go upstairs for refills. Detached double garage is excellent for all the toys, lots of parking. Quiet and set back from the street so you can enjoy the west facing sunsets over the lake and if you like hiking, biking, and 4 x 4 it's literally a full trail system access only steps from you door. Close to the local boat launches, marinas golfing, restaurants and more. Get yourself out to the Shuswap this year and don't miss this stunning and incredibly well laid out home. Check out the 3D tour. (id:60329)
Fair Realty (Sorrento)
