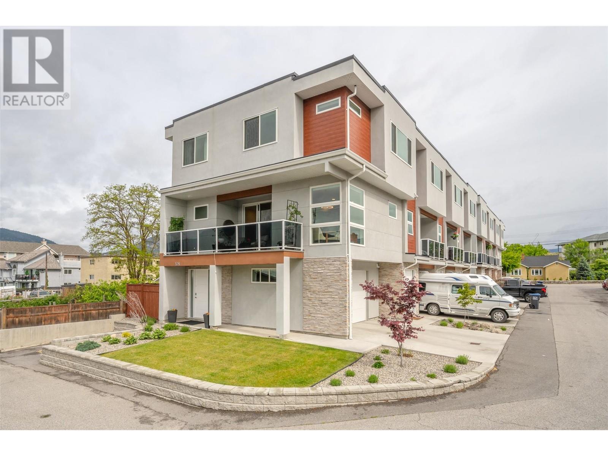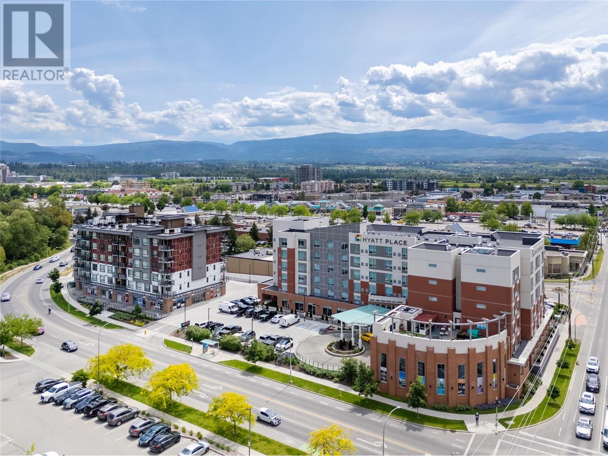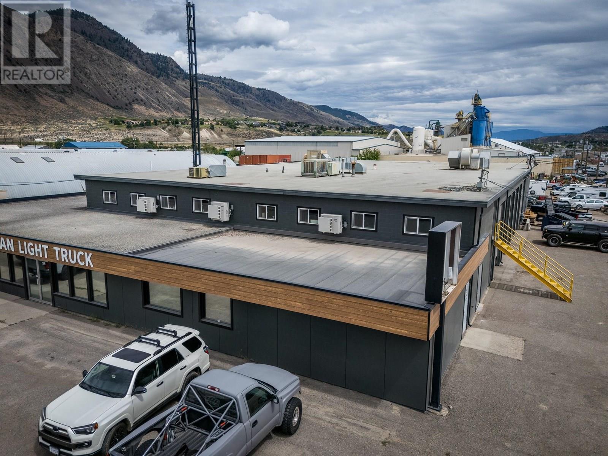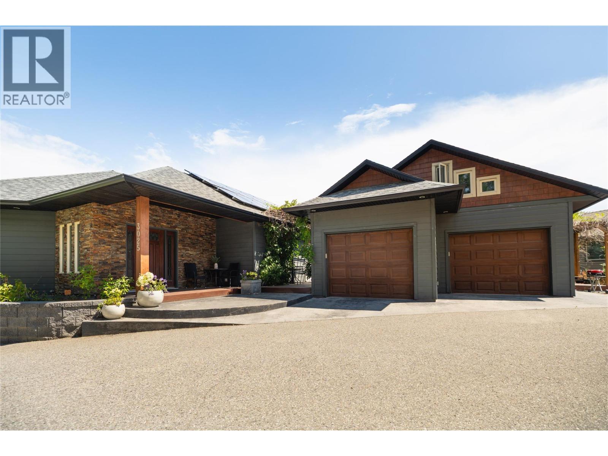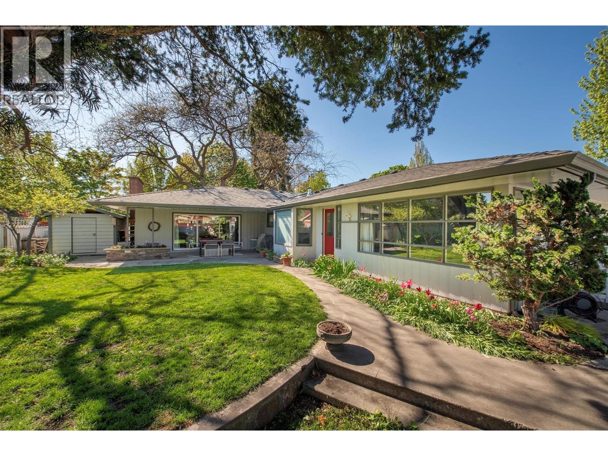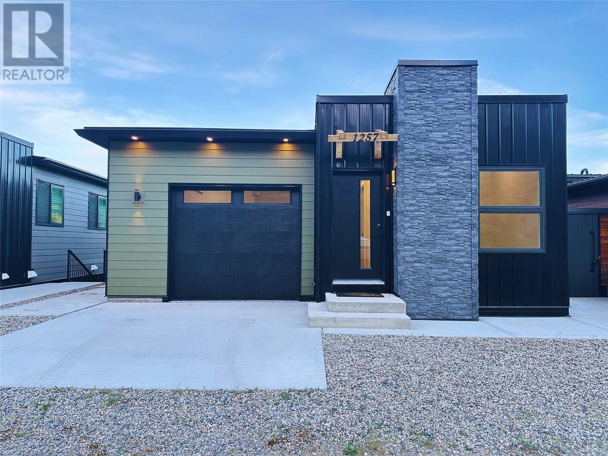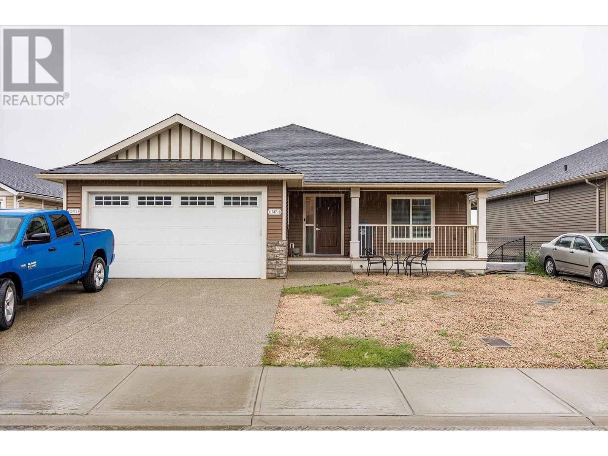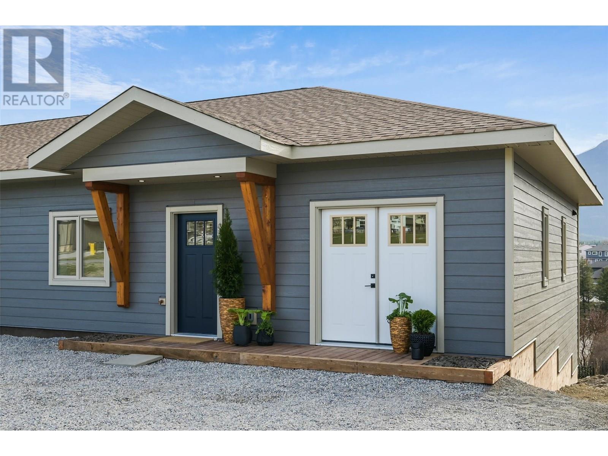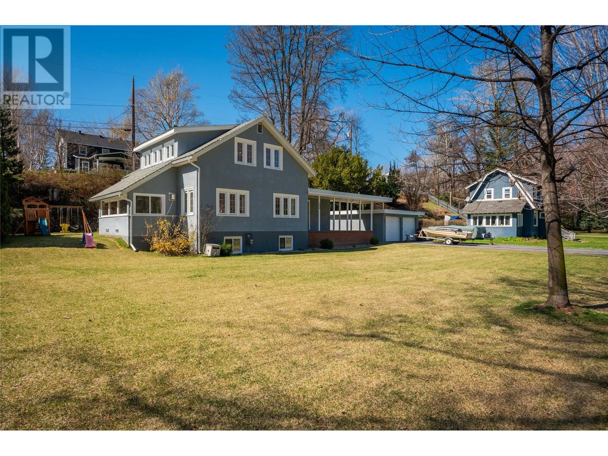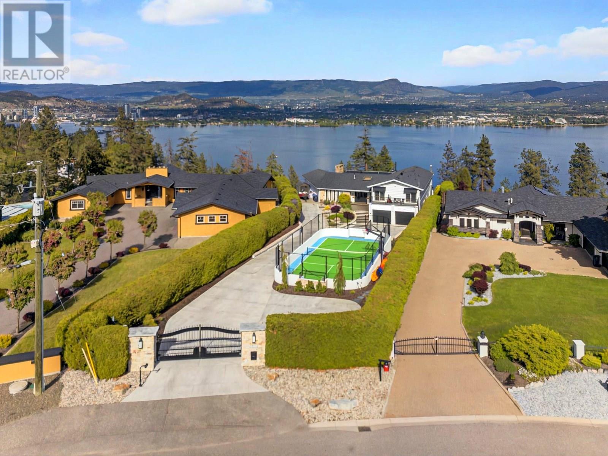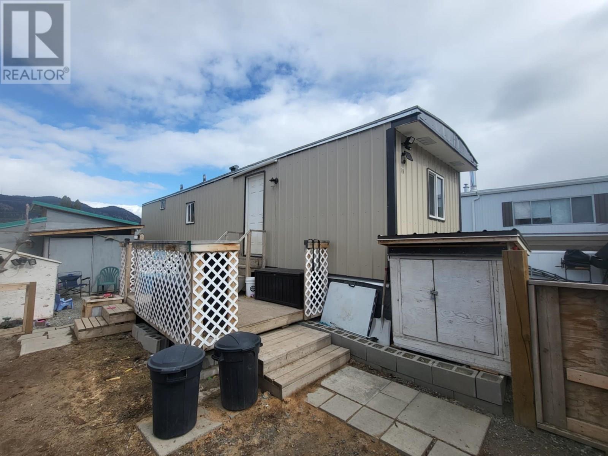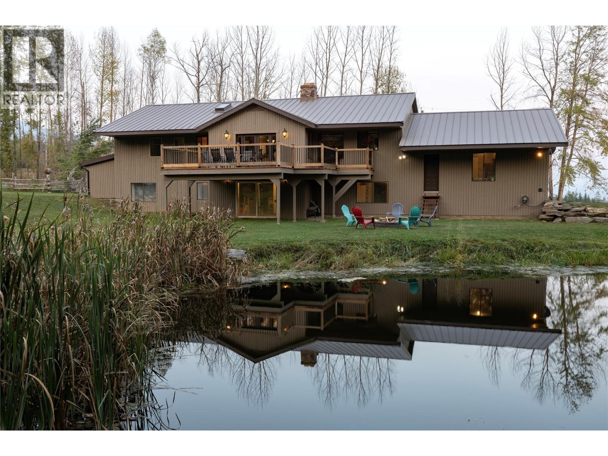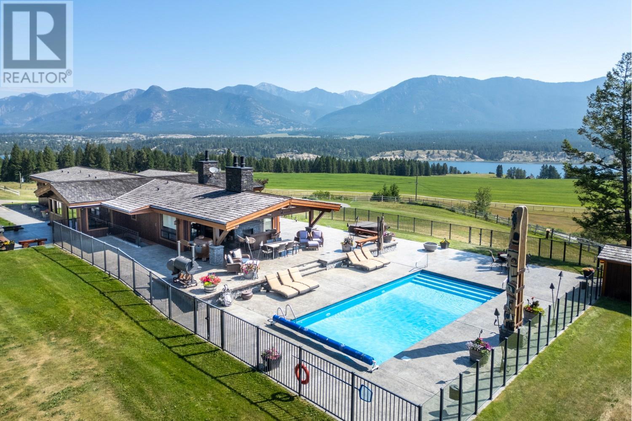210 Scott Avenue Unit# 108
Penticton, British Columbia
Welcome to Milan Villa! Located at 108-210 Scott Ave. This centrally located DESIRABLE END UNIT townhome is 2 bedroom, 2.5 bathroom, with a generous amount of room (over 1300 square feet). Modern and spacious with big bright windows, 9-foot ceilings, and contemporary finishing inside and out. This home is walking distance to coffee shops, restaurants, library and shopping on the north side, and blocks away from Okanagan Beach. On the ground floor you'll find an oversized single car garage, utilities, and a bright entrance. The second floor is an open concept, with the kitchen looking out onto the living room, which is equipped with a cozy electric fireplace. On the top floor is where you'll find a 4 piece bathroom, and a unique reconfigured (custom from the developer) floor plan that has a nice-sized master bedroom with a master ensuite, and a large second bedroom with walk-in closet. Pets allowed, and no age restrictions. Built in 2020. Low strata fees $285.48. Book your showing today - you will fall in love with this home! (id:60329)
Canada Flex Realty Group Ltd.
1925 Enterprise Way Unit# 304
Kelowna, British Columbia
Convenience meets luxury at this one bedroom unit within the stunning 2021 community of THE BEVERLY. Located along the arterial vein of Enterprise Way you will never be far from home whether you're shopping, at the beach, biking on the trails or travelling to/from work. This one bedroom floorplan boasts the finest of features with a covered deck, high end appliances and a lux waterfall style peninsula. With picturesque windows allowing a large span of natural light into the unit, this property feels right at home. The primary suite flows to the walk in closet and jack & jill washroom to maximize space and functionality. Entertaining is accomplished with ease with the oversized rooftop patio to watch the sunset dip beyond the mountainscape. With a monthly fee residents can take advantage of the Hyatt's amenities such as a gym, pool and hot tub. This pet-friendly building is extremely well maintained, includes one underground parking stall and truly highlights Kelowna lifestyle. (id:60329)
Canada Flex Realty Group Ltd.
1000 9th Street Unit# 25
Invermere, British Columbia
Bring your WOW face—this immaculate Purcell Point Townhome is a showstopper! It’s the largest floorplan in the complex and features a rare spacious den perfect for a home office, gym, gear storage, or weekend overflow when friends accidentally invite themselves to the lake! Loaded with upgrades: all new appliances (except the stove), refinished solid oak flooring, new vinyl plank and carpeting, built-in dining cabinetry with a wine fridge (cheers!), new lighting, new paint, new window treatments, a new heat pump—and yes, even new toilets! The best part? It’s being sold fully furnished with designer pieces chosen just for this space. That’s right—this beauty is turn-key. Sign the contract and enjoy it from DAY ONE. Take in the views from 2 covered decks with 3 separate entrances, or head out on foot to explore everything this crazy-cool mountain town has to offer—including the beach! When adventure calls, you're just minutes from world-class golf, biking, hiking, skiing, hot springs, and more. Time to tell your friends that “your life is better than their vacation!” That’s just how we LIVE here in the Columbia Valley! Ask your Realtor to send you a copy of the complete list of improvements on this stunner! (id:60329)
Greater Property Group
405 Mt Paul Way Unit# 201
Kamloops, British Columbia
Updated Professional Shared Office for lease. 325ft total. Feature common coffee bar/ kitchen and bathrooms. Private, dedicated entrance. Dedicated parking. Yard space and storage available. Offices feature air conditioning. Price includes cam costs and utilities. Available immediately. Contact the listing agent today for more information. (id:60329)
Stonehaus Realty Corp
533 Yates Road Unit# 215
Kelowna, British Columbia
Welcome to this inviting 2-bedroom, 2-bathroom unit featuring fresh updates and tranquil views overlooking lush greenery. Perfect for comfortable, low-maintenance living, this home offers a smart layout with a bonus den — ideal for a home office, study area, or cozy reading nook. Step inside to find brand-new flooring and baseboards, fresh paint throughout, and a clean, modern feel. The kitchen is equipped with top-of-the-line KitchenAid Gallery stainless steel appliances, bringing a sleek, high-end touch to the existing cabinetry. A new LG stackable washer and dryer add even more convenience to this well-appointed space. Enjoy access to resort-style amenities, including a pool, volleyball court, and secure underground parking with a private storage locker. Located just across the road from Starbucks and a variety of shops, and only minutes from major shopping centers and top-rated schools, this home truly has it all. Whether you’re relaxing in your bright living area or working from your versatile den, you’ll appreciate the peaceful atmosphere and ambience this unit provides. Perfect for first-time buyers, downsizers, or investors looking for a move-in-ready property with thoughtful upgrades and natural charm. (id:60329)
The Agency Kelowna
3025 Ensign Lane
West Kelowna, British Columbia
A truly special offering—this multi-residence property blends architectural quality with flexibility, revenue potential, and future development opportunities. The primary home offers over 2,600 sq. ft. of thoughtfully updated living space with new countertops, paint, new hot water tank and recently upgraded appliances. Built with energy-efficient ICF concrete walls and enhanced by a 28-panel solar system, the home stays comfortable year-round with excellent soundproofing and in-floor radiant heat. Hardwood and slate flooring, gas fireplace, and quality finishings add to the overall appeal. Completely separate from the main home, the secondary residence functions like a stand-alone house offering 1386 square feet of living space. Vaulted ceilings, open-concept design, and a spacious loft create a light-filled living experience with privacy and character. This space has always rented at a premium and is fully legal with the City—ideal for long-term tenants, guests, or a high-performing Airbnb. A double garage with divided bays and additional storage adds further versatility. Together, both residences generate strong monthly income, making this property a smart investment or multi-generational living solution. Set in a quiet, established area with stunning views nearby, there’s also exciting development potential—whether adding a third dwelling or expanding the existing structures. A legacy property offering lifestyle, income, and long-term value. (id:60329)
RE/MAX Kelowna - Stone Sisters
Cottonwood Drive Unit# 27
Lee Creek, British Columbia
This is your chance to own one of Cottonwood Resort's premier properties! The view of the protected Cove, direct beach access, plus extra boat/rv parking is what makes #27 one of the best fully serviced lots in this 5-star RV Resort. Watch the kids, or grandkids, play on the beach or in the Cove while sunbathing on your patio. The turnkey property includes the following upgrades: professionally installed pavers, new fencing, an insulated storage shed, a screened gazebo, a pergola, plus irrigated flower boxes and lawn. Just bring your trailer, favorite lawn chair, and beverages, and you are ready to start making Cottonwood memories! As owner of this lot, you have access to over $10M worth of amenities throughout the resort, including: 3000 ft of prime waterfront, an outdoor pool & hot tub, the Clubhouse overlooking the cove, laundry facilities, a lake front log structure gazebo for hosting special events, boat launch, and boat parking. Boat slips rentals are also available. Your strata fee includes yard maintenance, electricity, management and caretaker staff which allows you to drive in and enjoy your property in the summer and not have to worry about it all winter. The Adams River Provincial Park borders this development, providing quick access to explore its beautiful diverse ecosystem. Every walk, bike, or paddle in this area is rewarded with wildlife sightings of fish, ducks, otters and bald eagles to name a few. Feel free to walk the property and soak it all in! (id:60329)
RE/MAX Treeland Realty
105 Brandlmayr Gate Unit# B
Princeton, British Columbia
Discover the perfect place to downsize without compromise! This beautifully maintained 2-bedroom single-level duplex offers an attached double garage and a delightful backyard that's just the right size for easy upkeep. Enjoy year-round comfort with a brand-new air conditioner installed in 2024, and rest easy knowing the hot water tank has also been updated this year. The high-end glass top stove and dishwasher (both about five years old) make cooking a breeze, while the in-house vacuum adds convenience to your daily routine. Cozy up by the gas fireplace, freshly serviced in November 2024, as you embrace a lifestyle of comfort and ease. All this with low strata fees of $200/mo. This affordable gem is waiting for you—don’t miss your chance to make it home. (id:60329)
Royal LePage Princeton Realty
2021 Abbott Street
Kelowna, British Columbia
This charming mid century modern home is located in the coveted tree lined Abbott Street corridor with walking and biking trails right out your front door. Situated on 0.21 of an acre, this park-like landscape is like something out of a magazine. With an abundance of perennials, shrubs and vines to add depth and color and towering mature trees for shade in the summer. The sprawling one level rancher was remodeled in 2010 while keeping the charm and character of the original design. Skylights throughout the home allow natural light in and art walls separate the space while letting light flow though each room. The home offers 3 bedrooms, 2 bathrooms and a den including the primary suite situated at the end of the left wing. This large bedroom has a walk in closet and ensuite with seamless shower. This desirable area of Kelowna is walking distance to all the amenities of South Pandosy, Kelowna General Hospital and is just steps to community parks and the shores of Lake Okanagan. This an incredible investment opportunity as this corner lot is prime for redevelopment under the new provincial rules, allowing up to 4 units on property. Homes in the area are transforming into spectacular single family dwellings and upscale townhouses. Rich with history, this home was designed and built for “Tiny” Walrod, a well respected Kelowna man known for his role in the Okanagan fruit industry. Own a piece of Okanagan’s history on the best street in Kelowna. (id:60329)
RE/MAX Select Properties
1257 Copper Road
Oliver, British Columbia
BRAND NEW HOME W/WALKOUT BSMT SUITE in South Okanagan! (and NO GST for first-time home buyers) Own/Live in the city of Oliver, so perfectly named ""the Wine Country Capital of Canada!"" Perched above lush orchards and framed by panoramic mountain views, this modern residence offers an unparalleled blend of natural beauty and contemporary design. Canada's Palm Springs! The location can't be beat and offers convenience and lifestyle, situated just 4 mins from town, and close to Fairview Mountain Golf Course & beautiful Inkameep Canyon Desert Golf Course, Area 27 Raceway Park (motocross/races, obstacle courses), and over 50 wineries, lovely parks, lakes, and beaches. Hike or bike the trail system adjacent to the Okanagan River that goes up North to the Vaseaux Lake. Low bare land strata fee of $125.00 / month. 3 Bedrooms upstairs with 2 full bathrooms (one is an ensuite) Upstairs could rent for $2200/monthly. Downstairs is a 1 bedroom + 1 office fully equipped suite w/ its own side entrance and covered patio. Could rent for $1900 monthly or potentially short-term rental if it's your primary residence! Easy to show. (id:60329)
RE/MAX Magnolia
3675 Thompson Road
Bonnington Falls, British Columbia
Nestled on 4.14 acres of meticulously firesmarted forested land in the serene community of Bonnington, this well-crafted three-bedroom, two-bathroom home offers a tranquil retreat born from a love of nature and designed for comfortable family living. Built by the current owners, every detail reflects deep care and attention, making it a truly unique and inviting space. The property boasts an expansive, fully electric-fenced garden area—a gardener's paradise brimming with fruit trees and the promise of delicious harvests throughout the seasons. A dedicated chicken coop adds the joy of fresh eggs, while the paved patio provides a perfect vantage point to overlook the lush garden and tranquil forest, ideal for morning coffee, outdoor meals, or evening gatherings. Inside, the kitchen and dining room are bathed in natural light from ample windows on three sides, creating a bright and airy atmosphere. A beautiful wood-burning fireplace offers cozy warmth and ambiance and, with a vent that moves heat upstairs, supplements the radiant in-floor heat. Beautiful wood doors and windows, and thoughtful construction, are apparent throughout. A new roof was installed in 2025. This property is more than just a house—it’s a lovingly cultivated lifestyle offering peace, privacy, and the joys of rural living. The home and surrounding forest have been carefully managed for wildfire mitigation and offer endless opportunities for exploration, enjoyment, and play—all just 15 minutes from Nelson. (id:60329)
Bennett Family Real Estate
588 Harrogate Lane Unit# 18
Kelowna, British Columbia
Pride of ownership meets functional luxury in this immaculate Dilworth Mountain walk-out rancher. With 4-bedrooms, 3-bathrooms and approx. 3091 sqft of living space, this home is perfect for downsizers or families alike. The beautiful kitchen features a large island, gas stove, and fridge and dishwasher. From there, the spacious great room and dining area flow seamlessly to the covered patio, where mountain and lake views create the perfect backdrop. The main-floor primary suite is a relaxing retreat with a 5-piece ensuite, including a soaker tub, glass shower, and large walk-in closet. Downstairs, enjoy a large family room with built-in shelving, a full bar, two more bedrooms, and access to a second covered outdoor area. With a great layout, new hot water tank and plenty of storage, this one checks all the boxes. Located in a quiet, friendly neighbourhood, this home offers thoughtful design and lasting value. (id:60329)
RE/MAX Kelowna
317 Arab Road
Kelowna, British Columbia
Charming 6-bedroom, 4-bathroom home in the desirable Sol Terra Ranch community—just minutes from UBCO, the airport, Aberdeen Hall, and all amenities. This home features stainless steel appliances, a spacious layout, and a large legal 2-bedroom suite with the option to expand into a 3-bedroom, 2-bathroom suite or potentially create two separate suites (buyer to confirm with city). Perfect for multigenerational living or strong rental income. Enjoy a large, fully fenced yard ideal for kids, pets, or entertaining, plus ample parking for multiple vehicles, RVs, or toys. A smart, flexible investment in a growing area! (id:60329)
Coldwell Banker Horizon Realty
735 10 Avenue
Invermere, British Columbia
This brand new home has been constructed with care and attention to detail from top to bottom and has been thoughtfully designed to offer top quality finishes, ample living space, solid construction, and a desirable price point! NO STRATA OR HOA FEES HERE! With over 2000sqft, a total of 4 bedrooms, 3 full baths, mountain views, a large deck, private lower level patio and parking for 3 vehicles…this is a must see. Central location in the heart of Invermere, walking distance to the shoppes, cafes and amenities of main street, the Farmers Market, the public beach, and Lake Windermere. The main level has an open floor plan to allow the natural light to flow through and features family and dining areas off the spacious kitchen, 2 bedrooms, including master with ensuite, laundry area, and even a large heated storage/flex room for all your toys or even an extra bunkroom when needed. The walk-out lower level is perfect for an in-law suite with 2 generously sized bedrooms, laundry area with full size washer and dryer, full bath, family room, and convenient kitchenette area with fridge. Features include triple pane windows, high efficiency furnace and heat pump/ AC with separate thermostats for each level, insulated floors for noise reduction, upgraded R40 (walls) & R 70 (attic) insulation for low utility bills, & low maintenance landscaping & exterior. Comes with full warranty. Some pics are virtually staged. Pictures and video are from unit #3 which has recently sold. (id:60329)
RE/MAX Invermere
745 10 Avenue
Invermere, British Columbia
This brand new home has been constructed with care and attention to detail from top to bottom and has been thoughtfully designed to offer top quality finishes, ample living space, solid construction, and a desirable price point! NO STRATA OR HOA FEES HERE! With over 2000sqft, a total of 4 bedrooms, 3 full baths, mountain views, a large deck, private lower level patio and parking for 3 vehicles…this is a must see. Central location in the heart of Invermere, walking distance to the shoppes, cafes and amenities of main street, the Farmers Market, the public beach, and Lake Windermere. The main level has an open floor plan to allow the natural light to flow through and features family and dining areas off the spacious kitchen, 2 bedrooms, including master with ensuite, laundry area, and even a large heated storage/flex room for all your toys or even an extra bunkroom when needed. The walk-out lower level is perfect for an in-law suite with 2 generously sized bedrooms, laundry area with full size washer and dryer, full bath, family room, and convenient kitchenette area with fridge. Features include triple pane windows, high efficiency furnace and heat pump/ AC with separate thermostats for each level, insulated floors for noise reduction, upgraded R40 (walls) & R 70 (attic) insulation for low utility bills, & low maintenance landscaping & exterior. Comes with full warranty. Some pics are virtually staged. Pictures and video are from unit #3 which has recently sold. (id:60329)
RE/MAX Invermere
309 Ritchie Avenue
Trail, British Columbia
Tucked away in the enchanting community of Tadanac, where tree-lined streets wind past heritage homes and mountain peaks watch quietly from above, you’ll find a home that feels straight out of a storybook. This delightful 5-bedroom, 2-bathroom residence is brimming with warmth and character, thoughtful mechanical and cosmetic upgrades, and a layout that invites family life and peaceful moments alike. Gaze out to stunning mountain views from your windows, or step into the backyard and enjoy the quiet magic of nature all around. With a detached garage, generous parking, and space for everyone, this home offers the perfect blend of charm and practicality. Nestled in a secluded, family-focused neighborhood , this is a place where memories are made and neighbors feel like lifelong friends. In a setting this rare and lovely, it’s not just a house—it’s your next chapter. (id:60329)
RE/MAX All Pro Realty
1480 Inkar Road
Kelowna, British Columbia
Welcome to this beautifully designed contemporary home, perfectly situated in one of the most central and walkable locations in town. Just steps from shops, parks, schools, and transit, this home offers the ultimate in convenience and lifestyle. The open-concept main floor is ideal for modern living, featuring a sleek kitchen with quartz countertops, stainless steel appliances, and direct access to a private side yard—perfect for entertaining. A powder room and single garage on the main level offer added flexibility and functionality. Upstairs, you’ll find three generous bedrooms and a well-placed laundry area. The spacious primary suite boasts a full five-piece ensuite with soaker tub and separate shower. The primary also has a large private deck—your personal retreat. The two additional bedrooms are connected by a stylish Jack and Jill bathroom, making it an ideal layout for families. Don't miss your chance to own this well-appointed home in an unbeatable location. Urban convenience meets contemporary comfort—this one checks all the boxes. (id:60329)
Royal LePage Kelowna
3416 Scott Road Unit# 8
Kelowna, British Columbia
Live just steps from Gyro Beach in one of Kelowna’s most walkable and convenient neighbourhoods. This 3-bed and den, 3-bath townhome offers 1,304 sq ft and has been beautifully renovated—perfect for first-time buyers, young families, retirees, or investors. Gyro Beach is literally across the street, giving you instant access to paddle-boarding, swimming, or sunset strolls along the lake. When you’re not at the beach, you’re walking to groceries, coffee shops, restaurants, fitness studios, and some of the Lower Mission’s most popular spots—all just minutes from your front door. Upstairs features three full bedrooms, while the main floor boasts a bright, functional layout with updated kitchen cabinets and hardware, new flooring, new tile throughout the main and upper floors, and a newer A/C and furnace. Enjoy added convenience with a brand new washer and dryer, a new dishwasher, and custom-built-in dining room cabinetry—perfect for entertaining, added storage, and showcasing your collection of fine Okanagan wines (and yes, the beach is just a short stroll away to enjoy them). The private fenced yard and deck with gas hookup are perfect for summer BBQs, your pets, or quiet evenings outside. Downstairs, the tandem garage offers secure parking and extra storage space. Whether you're after lifestyle, location, or long-term value, this one checks all the boxes. Schedule your showing today! (id:60329)
Vantage West Realty Inc.
2519 Hillsborough Road
West Kelowna, British Columbia
In every real estate market, there are homes that stand out among the competition and are regarded as ‘premier’ properties. This home on Hillsborough Road in Lakeview Heights definitely qualifies as such. It starts as you enter the exclusive gated property and pass the brand new sports court. Ideal for pickle ball, basketball, hockey (it is even set up to flood and make a rink in the winter!) and more. The heated driveway makes for a breeze during any snowfall. The backyard is truly spectacular. Enormous tile pool, putting green, large grass area, hot tub and secluded fire pit all look out to Okanagan Lake and downtown Kelowna. 0.8 acres sits out ahead of neighboring properties so feel like you are all alone. Covered patio with electronic screens lets you enjoy all year round. Don’t miss the outdoor kitchen with pizza oven! Inside, the home has been beautifully renovated from top to bottom. Terrific floor plan with large family room accented by exposed beams. Chef’s kitchen leads out to covered patio. Gorgeous primary bedroom with spa-like ensuite and amazing views. Downstairs features games room that leads out to pool and patio area as well as a cozy tv space perfect for movie nights and family fun. Terrific location in Lakeview Heights. Close to amenities, hiking, beaches and minutes to downtown Kelowna. This home has everything you are looking for when it comes to living the Okanagan Lifestyle! (id:60329)
Royal LePage Kelowna
1500 Spring Street Unit# 19
Merritt, British Columbia
Exceptional Value in Merritt! This affordable home is located in a small, pet-friendly park and is packed with potential—just waiting for your finishing touches. Most of the major updates have been done, saving you time and money. Recent renovations include new flooring, fresh gyprock and insulation, certified electrical with all new outlets, and new exterior and siding that's nearly complete. The home is also equipped with a certified wood-burning stove, providing cozy and efficient heat during cooler months. Outside, you’ll love the very large, fully fenced yard—perfect for pets, gardening, entertaining, or simply relaxing in privacy. There’s also a detached workshop. Conveniently located close to all amenities, including shopping, walking distance to schools, and parks. Quick possession is available, making it easy to move in and start adding your personal touches right away. Whether you're a first-time buyer, investor, or downsizer, this home offers incredible value at an unbeatable price. Don’t miss out on this opportunity to make it yours! (id:60329)
Exp Realty (Kelowna)
601 Alder Street
Penticton, British Columbia
Redlands 3 plus 2 bedroom Rancher with walk out basement to large rear yard. Single Detached garage. Many extras, including Central air. Very clean. Formal dining room with french doors opening to living room and sliding glass doors heading out to a large deck. Kitchen has good sized eating area. B/I dishwasher, stove and fridge. Master bedroom has 3pce ensuite and another full bathroom on the main. One of the main floor Bedrooms has B/I beds, drawers and desk. Downstairs has a large family room with gas Fireplace & glass doors to patio. Great family home close to schools and transit. (id:60329)
Royal LePage Locations West
2523 Evans Road
Celista, British Columbia
If you're searching for country living, look no further! This acreage has a lot to offer with room to grow! This 2 bedroom, 1 den, 2 bath rancher sits on 58 acres with a trout filled pond, 2 creeks, 2 gardens, 4 acres of hay field, multiple outbuildings and ample acres to still develop. Imagine sitting around a big farmhouse table enjoying your home grown veggies or sitting on the deck overlooking the pond and hearing the creek meander through or watching the deer enjoying a lawn snack. The home features a double sided wood-burning fireplace that can be enjoyed from the living room and dining room. The large master suite with a 5 piece ensuite will be sure to impress when the final touches are made. No country home is complete without a large mudroom/laundry room and this home delivers! The partially finished walkout basement has potential for more bedrooms. The insulated double garage offers convenience, while the 2500 sqft shop with 400amp service is a dream for any acreage owner. Also on the property is a 30'x65' quonset, a 28'x30' shed and a 16'x32' greenhouse. Located on a no thru road, ensures peace and privacy. Close to Shuswap Lake, and Crowfoot mountain is a nature enthusiast's dream! All measurements to be verified by the buyer if deemed important. (id:60329)
Century 21 Lakeside Realty Ltd.
2523 Evans Road
Celista, British Columbia
If you're searching for country living, look no further! This acreage has a lot to offer with room to grow! This 2 bedroom, 1 den, 2 bath rancher sits on 58 acres with a trout filled pond, 2 creeks, 2 gardens, 4 acres of hay field, multiple outbuildings and ample acres to still develop. Imagine sitting around a big farmhouse table enjoying your home grown veggies or sitting on the deck overlooking the pond and hearing the creek meander through or watching the deer enjoying a lawn snack. The home features a double sided wood-burning fireplace that can be enjoyed from the living room and dining room. The large master suite with a 5 piece ensuite will be sure to impress when the final touches are made. No country home is complete without a large mudroom/laundry room and this home delivers! The partially finished walkout basement has potential for more bedrooms. The insulated double garage offers convenience, while the 2500 sqft shop with 400amp service is a dream for any acreage owner. Also on the property is a 30'x65' quonset, a 28'x30' shed and a 16'x32' greenhouse. Located on a no thru road, ensures peace and privacy. Close to Shuswap Lake, and Crowfoot mountain is a nature enthusiast's dream! All measurements to be verified by the buyer if deemed important. (id:60329)
Century 21 Lakeside Realty Ltd.
2175 Westside Road
Invermere, British Columbia
Welcome to Brady Creek Ranch, a breathtaking 72-acre estate that seamlessly blends rich history with modern luxury. This is a. one-of-a-kind ranch offers the ultimate in comfort, privacy, and opportunity. At the heart of the property is a luxurious five-bedroom rancher-style home designed for both entertaining and relaxed living. Inside, you’ll find expansive living spaces, wood-burning fireplaces in both the living and family rooms, and a country-style kitchen with granite countertops that’s perfect for gatherings large or small. A built-in sound system and TV’s flow throughout the home, setting the perfect mood in every room. Step outside to your own private oasis — an outdoor pool and hot tub and bar area and a custom-carved totem pole. This property includes three detached garages, ample for storage, workshops, or recreational vehicles. Down by the lake, the log lake house overlooks the water — a magical place for weddings or serene retreats. The crown jewel is the fully renovated events barn; a renowned space for hosting weddings, celebrations, and large events. No detail has been overlooked in its transformation. Brady Creek flows along the property with water rights dating back to 1983 with a custom-built water system ensures reliable service across the entire ranch. There is a 53-kilowatt solar power system tied into the grid, dramatically reducing energy costs. This is more than just a ranch — it’s a legacy property, it's a lifestyle! (id:60329)
Royal LePage Rockies West
