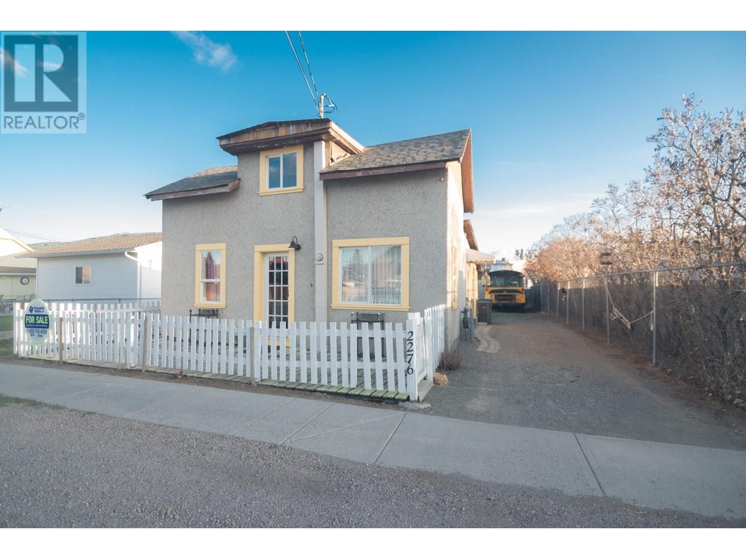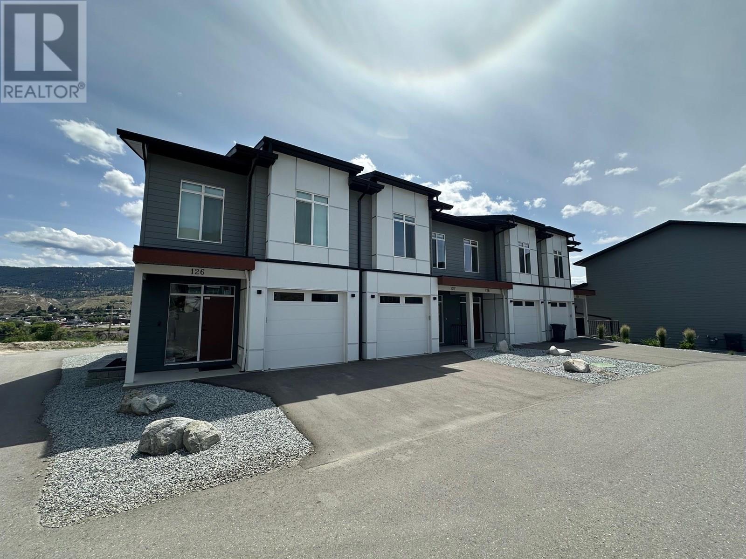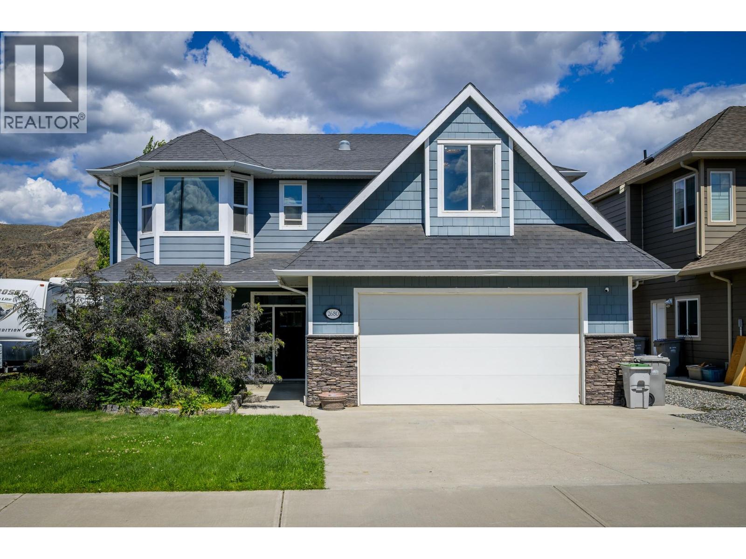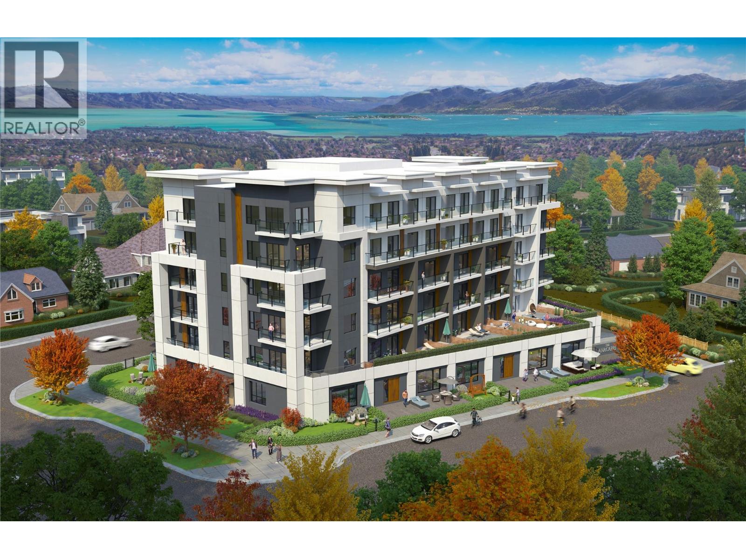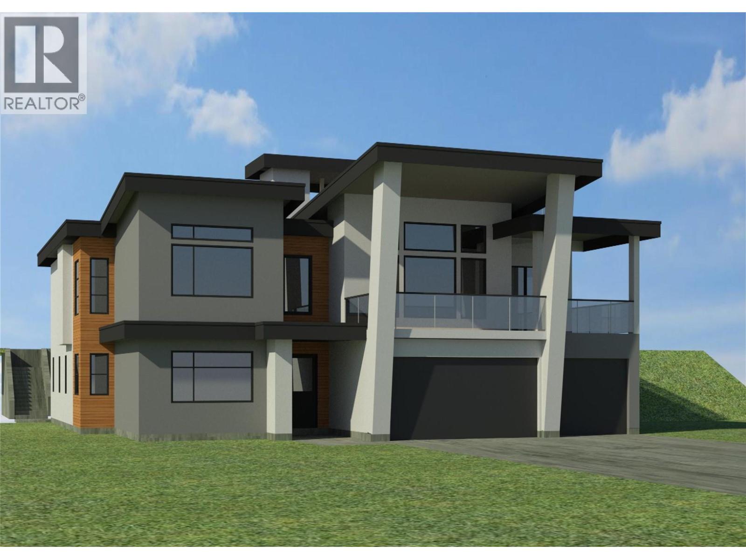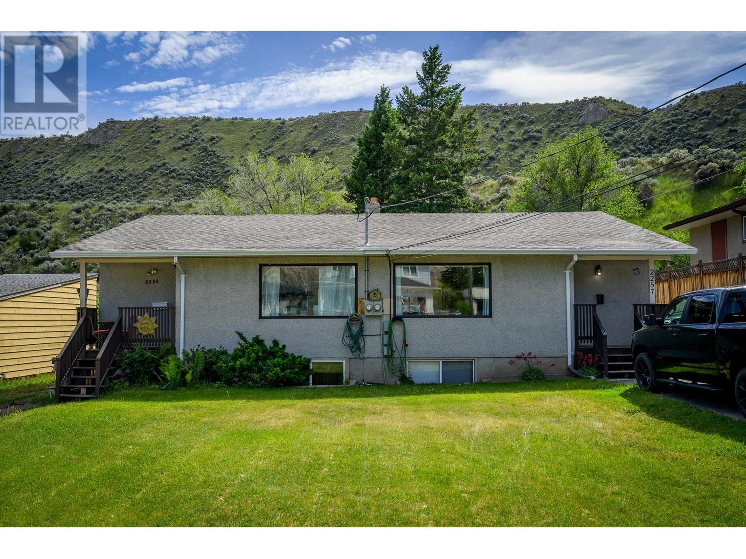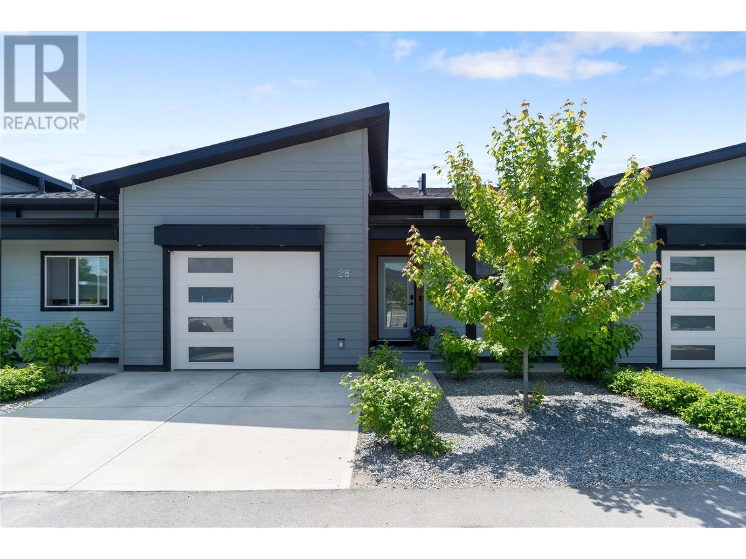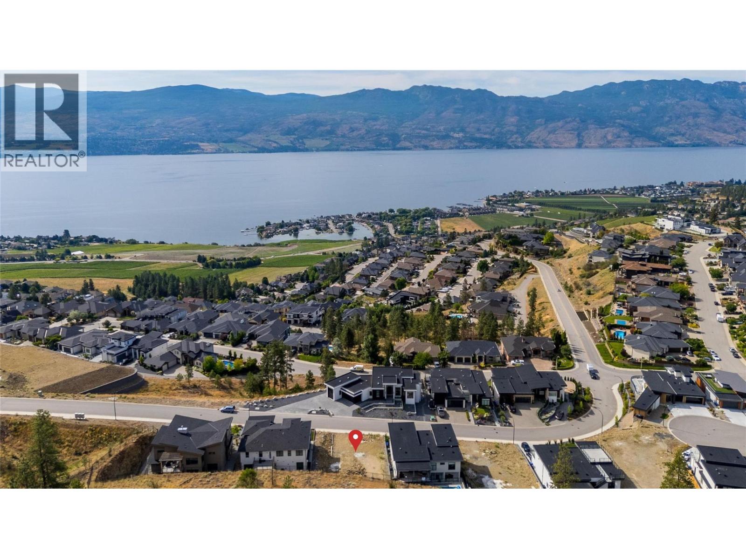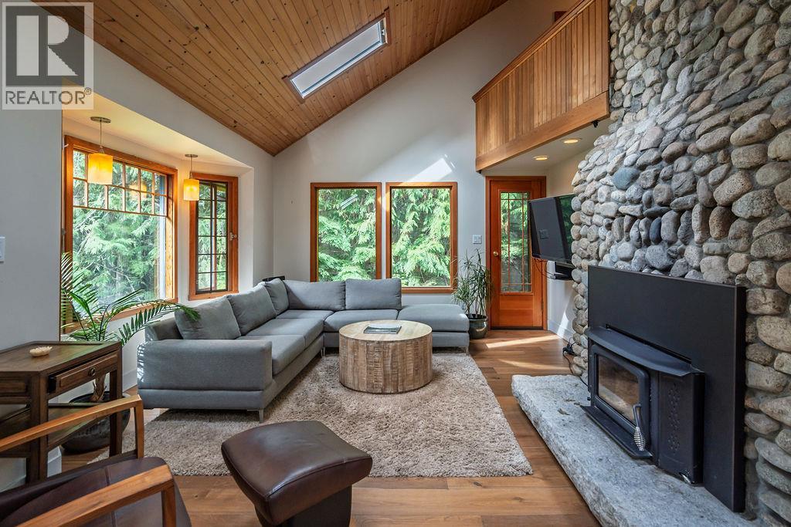2276 Coldwater Avenue
Merritt, British Columbia
Visit REALTOR website for additional information. Cute, Cozy and Charming all describe this 1930s two story Character home located walking distance to all downtown amenities. The main level of the home features 2 bedrooms, bathroom, kitchen with laundry area, separate dining area and a living room with a new front door that lets in lots of extra light to the home. The upper level offers 1 large master bedroom with a separate dressing area. The additional features include new plumbing for kitchen and laundry 2021, new roof and outdoor tap in 2020, Furnace serviced 2021, Hot water tank replaced 2018, 100 amp electrical service, and vinyl windows and door Trim that is painted and sealed. (id:60329)
Pg Direct Realty Ltd
128 River Gate Drive
Kamloops, British Columbia
One of the last premier units at River Gate, Sun Rivers' newest townhome development. This level-entry, 2-storey townhome features a daylight walkout basement and rear decks designed to showcase breathtaking views of the South Thompson River and South Kamloops cityscape. The main floor boasts a bright and open layout with a family-friendly kitchen, living, and dining area, complete with seamless access to the deck—perfect for entertaining or relaxing. Upstairs, you'll find three spacious bedrooms, including a luxurious primary suite with a walk-in closet and a spa-inspired 5-piece ensuite. The fully finished basement offers a generous rec room, a full bathroom, and a versatile 220 sq ft room under the suspended garage slab—ideal for a theatre room, gym, or hobby space. This home comes complete with air conditioning, window coverings, and a monthly HOA fee of $328.21. Appliances are not included. Don't miss the opportunity to enjoy modern design, incredible views, and all the comforts of this thoughtfully designed townhome. (id:60329)
RE/MAX Real Estate (Kamloops)
127 River Gate Drive
Kamloops, British Columbia
One of the last premier units at River Gate, Sun Rivers' newest townhome development. This level-entry, 2-storey townhome features a daylight walkout basement and rear decks designed to showcase breathtaking views of the South Thompson River and South Kamloops cityscape. The main floor boasts a bright and open layout with a family-friendly kitchen, living, and dining area, complete with seamless access to the deck—perfect for entertaining or relaxing. Upstairs, you'll find three spacious bedrooms, including a luxurious primary suite with a walk-in closet and a spa-inspired 5-piece ensuite. The fully finished basement offers a generous rec room, a full bathroom, and a versatile 220 sq ft room under the suspended garage slab—ideal for a theatre room, gym, or hobby space. This home comes complete with air conditioning, window coverings, and a monthly HOA fee of $328.21. Appliances are not included. Don't miss the opportunity to enjoy modern design, incredible views, and all the comforts of this thoughtfully designed townhome. (id:60329)
RE/MAX Real Estate (Kamloops)
555 Dalgleish Drive Unit# 408
Kamloops, British Columbia
Top floor 1 bedroom unit available for immediate occupancy in a quiet location within the building. This turn key condo is on the south-east side, offering lovely natural light throughout the living and bedroom areas. Thoughtful updates include laminate flooring in the main living spaces and cozy carpet in the bedroom. Only one shared wall for added privacy. Includes 1 parking space. Strata fee is $207.22/month. Building amenities include secure entry, exercise room, games room, and shared laundry. Unbeatable location - directly across from TRU and just steps to shopping, restaurants, and transit. (id:60329)
RE/MAX Real Estate (Kamloops)
2680 Stanko Way
Kamloops, British Columbia
This perfect family home sits on a large corner lot and offers over 1,700 sq. ft. on the main level plus a bonus room above the garage. Built in 2011, it’s truly move in ready. Step in through the separate entry to a bright, open concept layout with vaulted ceilings, abundant windows, and access to the covered patio with stairs leading to the fully fenced yard. The kitchen features ceiling-height cabinetry, granite countertops, soft-close drawers, an oversized island, stainless steel appliances, and a pantry, with clear sightlines to the dining and living areas. The living room is warmed by a cozy gas fireplace. The primary suite boasts two walk-in closets and a 4 piece ensuite with heated tile floors. Two additional bedrooms and a full bathroom complete the main floor. Additional highlights include main floor laundry, hardwood floors throughout the main living space, built-in central vac, and an on-demand hot water system. The fully finished basement offers a bright 2-bedroom in-law suite with separate laundry and entry. Outside, enjoy RV parking with hookup. Located in a family-friendly neighbourhood just minutes to the airport, Brock Arena/pool, parks, and schools. (id:60329)
RE/MAX Real Estate (Kamloops)
1380 Pridham Avenue Unit# 314
Kelowna, British Columbia
Sleek, sophisticated, affordable living. Welcome to The Anacapri in the heart of Kelowna, a modern masterpiece of balanced living in one of Kelowna's most vibrant neighbourhoods. This remarkable residence boasts stylish interiors that perfectly complement its fuel-free lifestyle. Every inch is thoughtfully designed to inspire relaxation and rejuvenation, from spa-inspired bathrooms to gourmet kitchens featuring quartz counter tops and stainless steel appliances. Enjoy access to a state-of-the-art fitness centre, social lounge, study area, and even a pet washing station for your furry friends, each hope is equipped with smart home technology ! With its attention-grabbing architecture and luxurious finishes throughout, this is truly your dream oasis. If you’re a student, Investor, downsizing, or simply looking to get into the market Anacapri is an opportunity you don’t want to miss. Come experience the ultimate in contemporary living. (id:60329)
Vantage West Realty Inc.
5650 Bathie Road
Wynndel, British Columbia
Incredible opportunity to purchase a beautifully renovated home, situated on 4.69 acres of property in Wynndel with absolutely stunning views of the Creston Valley. If you are a gardener or even just someone who loves being out in their yard this is one property that you do not want to miss. Sprawling lawns, perennial flower beds, a large fenced garden area and so much more. The upper sundeck or lower covered deck provide outdoor living space for your enjoyment as well. The Sellers had an entire makeover done on this home in 2017, it is updated and upgraded throughout. The main floor office can easily convert to another bedroom, the upstairs hobby room can be a nursery, and the primary bedroom is like a dream with a huge walk in closet, a corner nook to read or watch tv, and a 30' x 8' sundeck with unobstructed panoramic views in every season. The lower level of the home offers a workshop, cold room and plenty of storage. With 2 garden sheds and another workshop on the property, an attached single garage, and a lower level concrete pad outside the basement entry there is so much added outdoor space. This is a one of a kind property on the market right now, call your REALTOR and book a showing, imagine yourself living here (id:60329)
Century 21 Assurance Realty
1432 Vineyard Drive
West Kelowna, British Columbia
Incredible Luxury Home w/gorgeous rooftop patio & elevator! Superior finishings, triple garage & pool! Main floor features a gourmet kitchen w/custom cabinetry, pantry, dining room, living room framed by fireplace, primary suite with 5 pc ensuite & walk-in closet, 2 additional bedrooms, second 5pc bathroom, 2 piece powder room and front and rear covered decks. The lower level has a foyer/entry, games room, media room, spacious bedroom, exercise/guest suite, 3pc bathroom, a pocket office, 3pc pool bathroom, mud room, utility room, pool equipment/storage room and a shop area. Granite countertops throughout, custom cabinetry, hardwood flooring, heated tile in upstairs bathrooms, elevator, modern low maintenance landscaping w/underground irrigation, rear yard fending! Close to wineries, beaches, parks, schools, shopping, and more! (id:60329)
Royal LePage Kelowna Paquette Realty
2257/2259 Valleyview Drive
Kamloops, British Columbia
Nestled in the heart of Valleyview, this side-by-side duplex presents an exceptional opportunity for homeowners or investors alike. Each unit features 3 spacious bedrooms, 2 bathrooms, and its own laundry facilities, ensuring privacy and convenience. The 2257 side has been tastefully updated with sleek vinyl plank flooring, modern pot lights throughout the main living area, and a fully finished basement, making it a move-in-ready delight. Both sides boast newer windows, enhancing energy efficiency and curb appeal. Outside, the flat yards provide ample space for gardens and outdoor enjoyment, backing onto serene greenspace for added tranquility. With mirrored floorplans upstairs and slightly varied basement layouts offering the same square footage, this property combines functionality with charm. Don't miss out on this prime Valleyview gem! All measurements are approximate (This listing specifies measurements for 2257 side only) (id:60329)
Royal LePage Westwin Realty
2810 15 Avenue Ne Unit# 28
Salmon Arm, British Columbia
Welcome to Uptown Village! This beautifully finished 2-bedroom, 2-bathroom townhome, built in 2022, offers comfort, style, and convenience all in one. Enjoy the spacious and bright kitchen featuring a large eat-up counter, solid surface counter tops, ample cabinet space and a pantry. The open-concept living and dining area flows seamlessly onto a private patio, extending your living space outdoors. The primary bedroom includes two closets and a luxurious ensuite with double vanities and a walk-in shower. A second full bathroom and bedroom add flexibility for guests, family, or a home office. The single-car garage provides secure parking and additional storage space. An unfinished basement offers loads of potential—create a third bedroom, bathroom, rec room, home gym, hobby space, or all of the above. The possibilities are endless! Located in a desirable area close to schools, shopping, and more, Uptown Village is the perfect place for first-time buyers, downsizers, or investors. Don’t miss your chance to be part of this vibrant and growing community—schedule your showing today! (id:60329)
RE/MAX Shuswap Realty
1432 Vineyard Drive
West Kelowna, British Columbia
Gorgeous lake, city, and mountain views! Build your dream home on this 0.19-acre lot in the sought-after Vineyard Estates subdivision. This property is designed to accommodate a 4,000+ sq. ft. home complete with a triple garage, pool, rooftop patio, and elevator. Bring your own builder or purchase the full new home build (MLS 10355923)! Located just minutes from West Kelowna’s beaches, golf courses, wineries, shopping, and amenities. The seller also has a selection of building materials already purchased and available at cost to an interested buyer. Contact us for more details! (id:60329)
Royal LePage Kelowna Paquette Realty
4225 3a Highway
Nelson, British Columbia
Welcome to your own private paradise just steps from the shores of Kootenay Lake at 9 mile! This exquisite location just 12 minutes from Nelson along the scenic North Shore boasts a tastefully updated and architecturally-designed 4 bedroom and 2 bath home set on a beautifully-landscaped acreage surrounded by forest for total privacy. The private driveway is right off the main road where you will find the home perched on a flat and sunny bench with magnolia and fruit trees. Built in 1980, this home has seen consistent maintenance and thoughtful updates including a full kitchen and bath plus patio renovation as recent as 2020. The mountain modern kitchen is bright with skylights, stone countertops, island, stainless appliances, solid cherry cabinetry, a pantry and wide plank engineered hardwood throughout. Gorgeous bathroom on the main level with heated floors and free standing bathtub for a touch of elegance. Main floor living is inviting and light-filled with built-in dining space and a floor to ceiling riverstone fireplace updated with a sealed high-efficiency wood burning unit for total mountain charm. Step out the main floor through large patio doors to the brand new composite deck and tiered concrete patio below. Natural gas bbq hookup in place and wired for hot tub placement. There is a large and fully-fenced area for animals with several outbuildings ready for chickens and other farm friends. Irrigation system in the fenced garden area with raised beds ready to go. Brand new well installation with ample water pressure and quality. Recent addition to the property includes a 36X 20 double garage and workshop space with a large storage bay above with separate electrical service. This is a complete package, and one that does not come along so often! Make the move today by securing a showing with your Realtor! (id:60329)
Exp Realty
