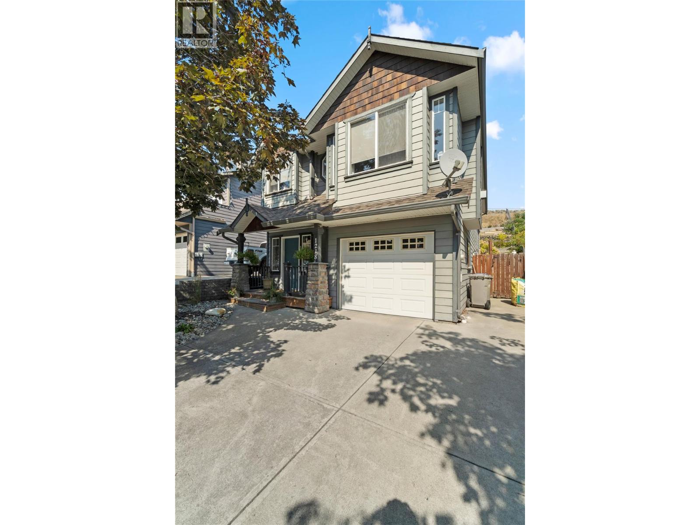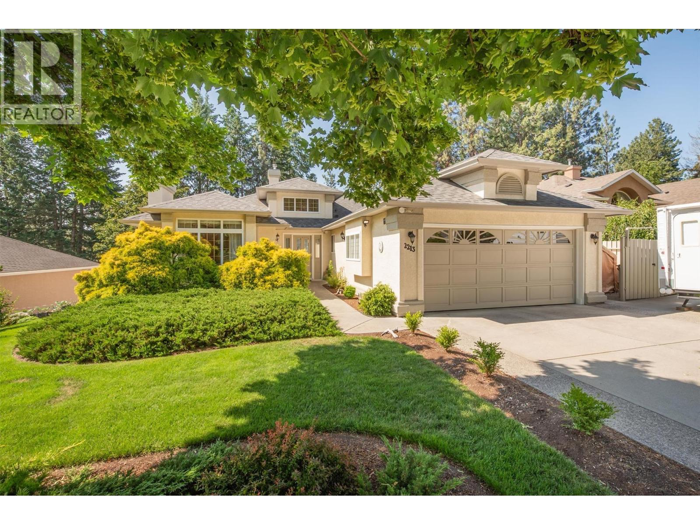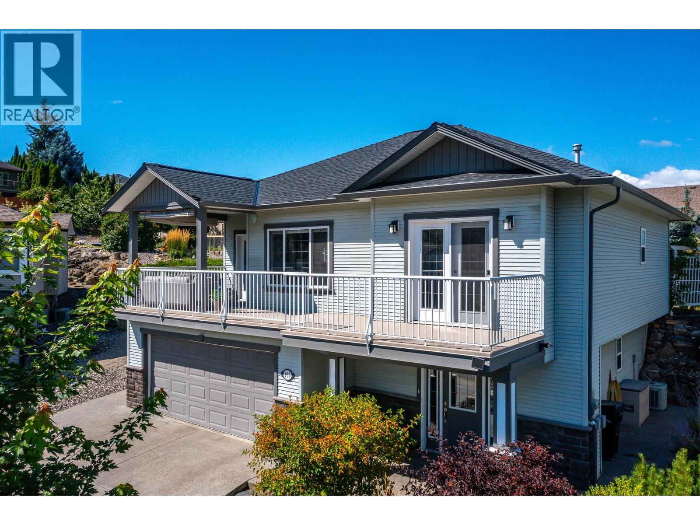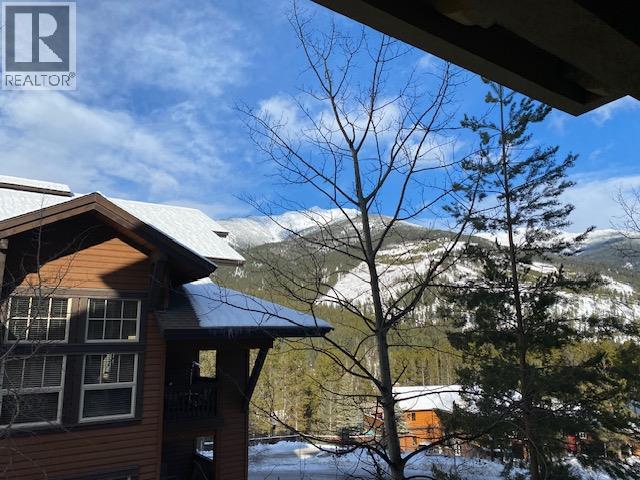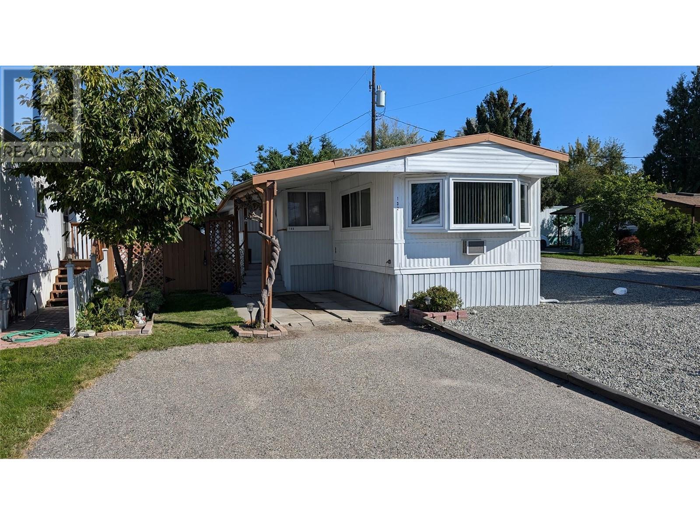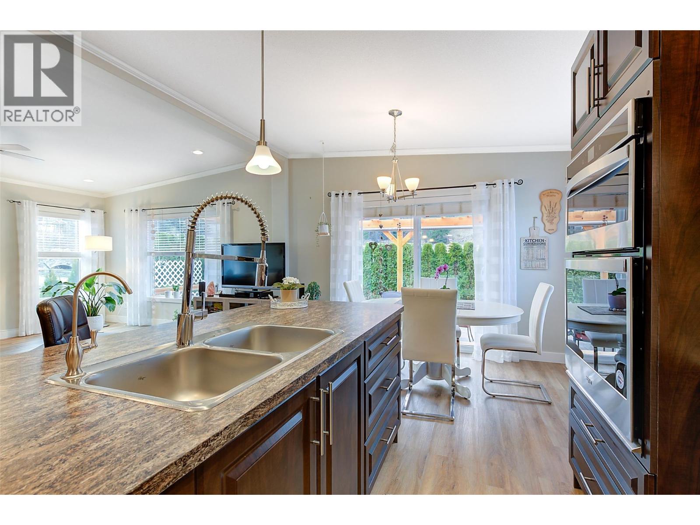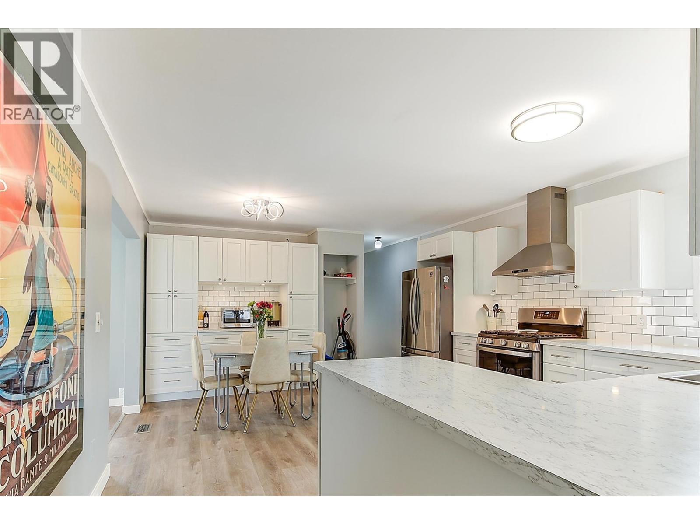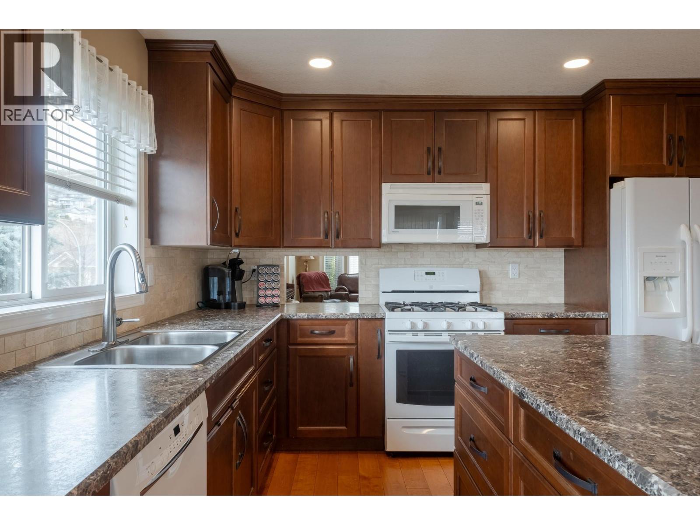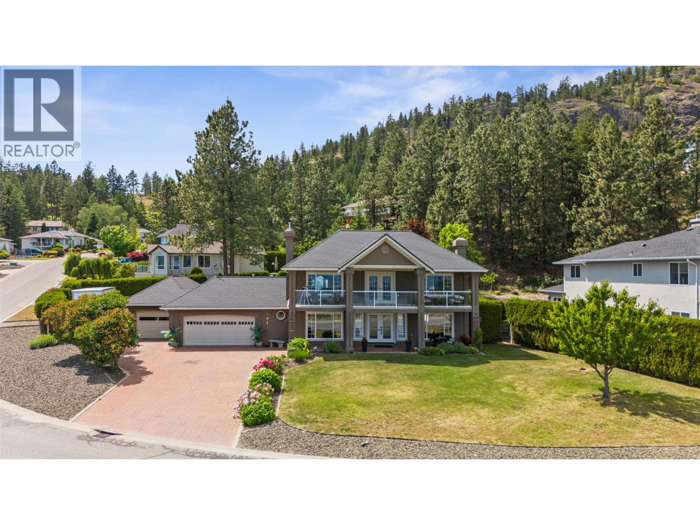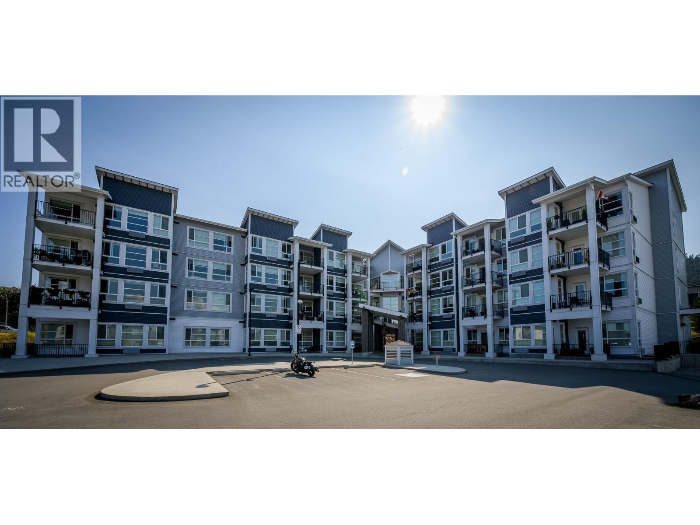1218 Raven Drive
Kamloops, British Columbia
Welcome home! This cute as a button single family home is located on a quiet street in sought after Batchelor Heights which is a gateway to hiking/biking, trails, recreation, fishing and camping. The main floor features 2 bedrooms 1 bath, updated kitchen with stainless steel appliances and quartz countertops, built in pantry, vaulted ceilings, and double doors creating access to expansive patio with pergola, garden beds, and fully fenced yard. Basement boasts additional bedroom, large rec room, laundry and mechanical. Single garage has exterior entrance. Every inch of space is used in this cozy property. Just move in and enjoy! Call now for details and showings. (id:60329)
Royal LePage Westwin Realty
2213 Shannon Woods Place Lot# Lot 46
West Kelowna, British Columbia
Rare opportunity to own this beautiful custom built 3825 sq.ft walkout rancher backing on to beautiful Shannon Lake Golf Course. Located on a quiet cul-de-sac, this home has been lovingly cared for and meticulously maintained by the owners for the past 30+ years. The main level has a formal living/dining area with fireplace, kitchen with eating nook and pantry overlooking the golf course and an adjoining family room with cozy fireplace. Main level has 3 bedrooms including a huge primary suite with 5 piece ensuite and walk-in closet. There are two additional bedrooms, full bathroom and laundry room - 1,953 sq.ft on the main level. The lower level is huge and can meet all of your needs - another bedroom, office area, bathroom, massive storage area. Brand new HVAC air conditioning, newer roof (2016), appliances, boiler system, radiant heating, hot water tank, built in vacuum system, security system, 2 gas fireplaces, workshop - the list goes on and on. Double garage, numerous sheds, rv parking, fully fenced with spectacular landscaping including beautiful koi pond, fruit trees, an abundance of flowers, lovely decks and patios perfect to enjoy the serene privacy and the amazing golf course (gate allows golf course access). Located minutes from shopping, wineries, beaches and a quick drive into Kelowna this location is perfect. Close to schools and public transportation. This is a unique GEM of a home that rarely comes on the market!! (id:60329)
RE/MAX Kelowna
950 Mt. Bulman Court
Vernon, British Columbia
*OPEN HOUSE Sun Sept 14th 11-1pm* Exceptional family home on Middleton Mountain! This 3-bedroom plus den, 3-bathroom home sits at the end of a quiet cul-de-sac and shows 10/10. The walk up main floor offers a renovated kitchen with quartz countertops, backsplash, ample storage, and engineered hardwood floors. A wrap-around deck captures morning sun and mountain views, while the rear deck opens to a backyard oasis with tasteful landscaping, composite decking, pergola, low-maintenance vinyl fence, and a cute treehouse for the kids. The spacious primary suite features his-and-hers closets, ensuite, and French doors. Downstairs, enjoy a cozy family room with gas fireplace and a versatile 4th room for office or guests. With a new 50-year shingle roof (2024) and numerous thoughtful updates, this home is truly move-in ready. All this in a sought-after neighborhood just steps to Sawicki Park, minutes to schools and amenities, and a short 30-minute drive to Silver Star. A wonderful opportunity to own a meticulously cared-for home in one of Vernon’s most popular communities! (id:60329)
Royal LePage Downtown Realty
345 Windsor Avenue
Penticton, British Columbia
Tucked away amongst mature trees in one of Penticton’s most sought-after neighbourhoods, this timeless character home has been lovingly cherished by the same family for three generations. Classic details such as coved ceilings, pane-glass doors, and decorative millwork speak to its old-world charm, while thoughtful updates throughout ensure modern comfort and livability. The main floor features two bedrooms, a full bathroom, and a warm, inviting living room perfect for quiet evenings. The beautifully renovated kitchen blends function with style, showcasing quartz countertops, a seating bar, and ample storage, all adjoining a light-filled sitting area that flows seamlessly to the outdoors. Step into the private backyard sanctuary, designed for both relaxation and entertaining, with a new composite deck, pergola, hot tub, and barbecue area—all thoughtfully planned for enjoyment with minimal maintenance. For the gardener, a charming stonework pathway and intimate garden space offer a peaceful retreat, while a large workshop with laneway access provides versatility for hobbies, storage, or parking. Downstairs, three additional rooms provide for a multitude of uses. A full bathroom and generous storage add flexibility for family, guests, or home office needs. Combining history, heart, and contemporary updates, this rare property offers a lifestyle of peace, privacy, and connection in one of Penticton’s most desirable settings. Contact your Realtor today to arrange a private showing. All msmts approx. (id:60329)
Engel & Volkers South Okanagan
2070 Summit Drive Unit# 311b
Panorama, British Columbia
Beautifully maintained fully furnished studio. This extra large studio enjoys a shared foyer off the main hallway of the Summit Lodge bldg. Enjoy morning coffee on your deck and step outside to all that the Upper Village at Panorama has to offer...shops, restaurants, swimming. Summit Lodge has its own hot tub for a more quiet experience and you are only a minute from the large pool, water slides and the lifts to go skiing in winter. NO GST (id:60329)
Panorama Real Estate Ltd.
1880 Old Boucherie Road Unit# 132
West Kelowna, British Columbia
TASTEFUL UPDATES TO THIS WELL-CARED FOR HOME IN WESTGATE MHP - Spacious 1,024 SF property, 2 comfortably-sized bedrooms plus 2 flex spaces for an office, den, crafts/hobby room, storage or whatever your needs may be. Beautiful laminate flooring through much of the living areas and bedrooms, white cabinetry, updated vinyl windows throughout. Furnace had a complete servicing in Jan 2024 (~$1300 repair) along with insulation and heat tape repairs in the crawl space to keep your home cozy through the winter. Hot water tank (2016). Step outside to enjoy Okanagan living on your patio along with pergola, mature landscaping, fruit trees (grape, cherry, apricot+) and garden boxes. Large shed for additional storage and great privacy on this corner lot. A short walk to Pritchard Beach, and minutes to groceries, restaurants, shopping and all your amenities. 730 Credit Score, 55+ community, owner-occupied (no rentals), no dogs except licensed service/guide dogs, max of 2 indoor cats, see park rules for further details. This is a gem and ready for you to move in...book your showing before it's gone! (id:60329)
RE/MAX Kelowna
1835 Nancee Way Court Unit# 47
West Kelowna, British Columbia
STUNNING PROPERTY WITH DOUBLE GARAGE IN ONE OF THE BEST PARKS IN WEST KELOWNA – Enjoy Okanagan living with 1,418 SF interior space PLUS an additional ~400 SF of covered deck out your back steps. Beautiful and spacious kitchen (stainless-steel appliances, quality cabinetry, large island, pendant lighting), an open layout to living and dining areas, along with the large covered deck provide a great home for entertaining both inside and out. The primary bedroom boasts a lovely ensuite with double vanities and walk-in closet and it is nicely separated from the 2nd bedroom and bathroom for added privacy from family/guests. Additional flex room provide options for an office, craft room, or whatever you desire. Get rid of your mower - this home has a beautifully designed low-maintenance yard. Spend less time working and more time enjoying. You are close to the beach, Downtown Kelowna, hiking trails, wineries, restaurants and so much more. If you are unsure you are ready to downsize than this may just be the place for you. This home has all the space you would expect from many detached homes or townhouses. And no need to downsize your vehicles with this double garage and large driveway providing lots of parking or maybe additional storage for your outdoor toys, work bench, workout space…so much flexibility for you as your needs change. This home is immaculate and still has new home warranty into 2029. Act quickly and schedule your showing before it’s gone! (id:60329)
RE/MAX Kelowna
1929 97 Highway S Unit# 49
West Kelowna, British Columbia
Enjoy that ""New Home Feeling"" when you walk into this fully renovated 3 bedroom home at McDougall Creek Estates – nothing to do but move in and enjoy! Beautifully updated throughout in a contemporary colour palette – kitchen has white shaker cabinets with soft-close, subway tile, and newer appliances including gas stove. AC and furnace replaced in 2021, lovely electric fireplace, vinyl windows, premium vinyl plank/tile flooring throughout, updated bathroom vanity and glass shower. Covered deck, storage shed and low maintenance yard with car port and ample parking. McDougall Creek Estates is a sought after 45+ community. Pad fees include well water and community septic system. Minutes to parks, restaurants, shopping, and all amenities as well as hiking/biking trails, cross-country skiing, snowshoeing and so much more. Schedule your showing before it’s gone! (id:60329)
RE/MAX Kelowna
966 Mt Bulman Drive
Vernon, British Columbia
Bright & Spacious Middleton Ridge Home with Stunning Views! Welcome to this beautifully maintained 4-bed, 3-bath home on sought-after Middleton Mountain. Featuring vaulted ceilings, an open floor plan, and breathtaking city and mountain views from the covered deck, this home is a must-see. The large island kitchen offers plenty of counter space, while the dining and living areas flow seamlessly to the deck—perfect for entertaining or relaxing. Four full bedrooms include a spacious upper-level room ideal as a guest suite, office, or playroom. A large storeroom in the basement can easily be converted into a fifth bedroom for added flexibility. The fully finished walkout basement boasts a huge games room (pool table included!), a large bedroom, and a separate entrance, offering excellent suite potential—either as a rental or shared living while maintaining part of the lower level. Outside, enjoy a private, fenced backyard with lush garden space, mature fruit trees, and grapevines. A 6'9"" x 8'9"" shed provides storage, while extra parking beside the garage accommodates an RV, boat, or other recreational vehicles. Located in a desirable neighborhood just minutes from parks, schools, shopping, and the shores of Kalamalka Lake, this home offers the perfect mix of comfort, convenience, and incredible views. (id:60329)
Coldwell Banker Executives Realty
3016 Lakeview Cove Road
West Kelowna, British Columbia
Are you looking for a beautiful home with amazing views, tons of parking, and a giant pool? This expansive 15,000 s/f property boasts a rare combination of amenities which include: unobstructed East/South facing the Lake, Valley and Vineyard views, a three car garage equipped with a Tesla EV charging station combined with a massive flat driveway, and a separate rear parking area for the boat, RV, and other toys, along with a large L shaped pool with an 8' deep end. This home has been wonderfully cared for and updated over the years. It features a classic 90's main floor layout with plenty of room to entertain, a spacious office with stunning views, and a bright Kitchen that overlooks the pool. The private backyard features plenty of space to entertain, garden and relax in the sun. There is an option for a Carriage home for extra income or for friends and family to stay over. This stunning home is a must-see to be fully appreciated!! (id:60329)
RE/MAX Masters Realty
RE/MAX Kelowna
2960 Mission Wycliffe Road
Cranbrook, British Columbia
For more information, please click Brochure button. 0.43 acres in sought-after rural neighborhood. COME SEE FOR YOURSELF! A very well kept 2 bedroom, 1997 Moduline Prestige 14’x66’ modular home on .43 acres. This home has spacious kitchen with island, vaulted ceiling and a large skylight. Living room is large with vaulted ceiling. Brand New cozy carpet. 4pc bathroom with large soaker tub, double sinks, laundry area & sky light bringing in lots of natural light. Master bedroom with 2 windows overlooking the yard. 2nd bedroom ,nice big window. High-speed fibre optic internet is available onsite, supporting work-from-home, online learning, streaming and lag-free gaming. The property has several outbuildings: 10x12 storage shed, 4x12 hobby/gardening shed, storage and work spot for motorcycle, sled or Quad, 8x8 Metal yard shed and small log cabin style shed. The graveled driveway is ample for parking several vehicles and your RV. Behind the privacy area is a generous firepit area perfect for cozy evenings to unwind or entertain. School bus route, winter roads plowed. Recent upgrades: New Roof April 2023, New Carpet Paint throughout with a neutral palette Refreshed privacy zone all in July 2025. Enjoy four season adventure from summer hikes to winter slopes! This location is an outdoor mecca offering endless opportunities for nature lovers and recreational enthusiasts alike! (id:60329)
Easy List Realty
1880 Hugh Allan Drive Unit# 115
Kamloops, British Columbia
First time home buyer and investor alert! Come check out this charming 1 bedroom plus den ground floor condo in Mountain View Place that offers a functional layout and great amenities. The open concept kitchen features stainless steel appliances and ample cupboard space, flowing into the bright dining and living areas and direct access to the patio. The primary bedroom is generously sized with plenty of natural light, and the unit offers a full 4 piece bathroom. The den is perfect for a home office or storage space, and the added bonus of your own in-suite laundry makes everyday living easy. One underground parking stall is included. Building amenities feature bike storage, exercise rooms, business conference, theater room, and a rooftop BBQ area. Close to shopping, parks, new school and much more. 24 hours notice required. Tenants moving out at the end of September. (id:60329)
Century 21 Assurance Realty Ltd.
