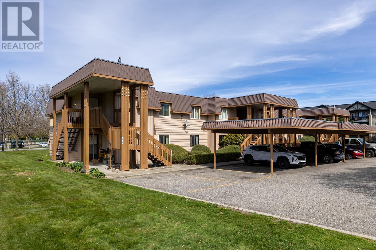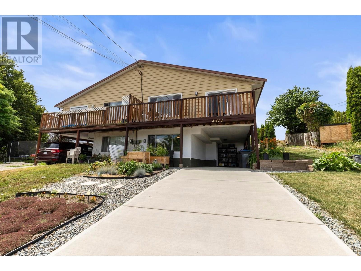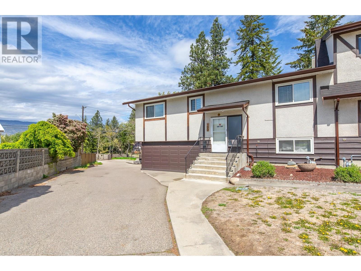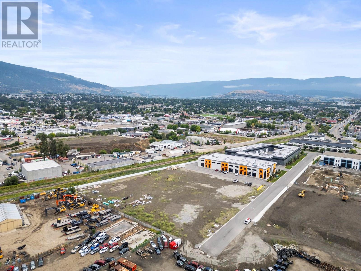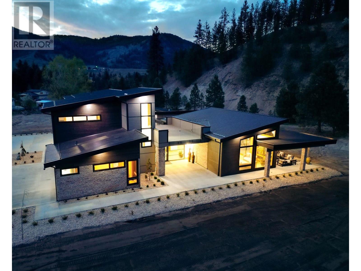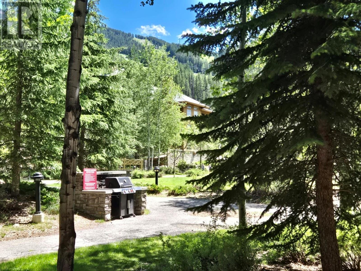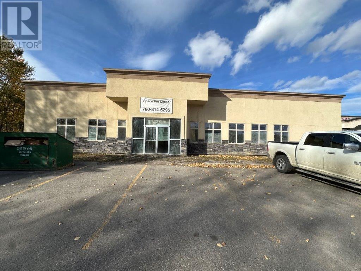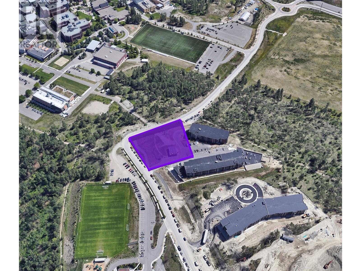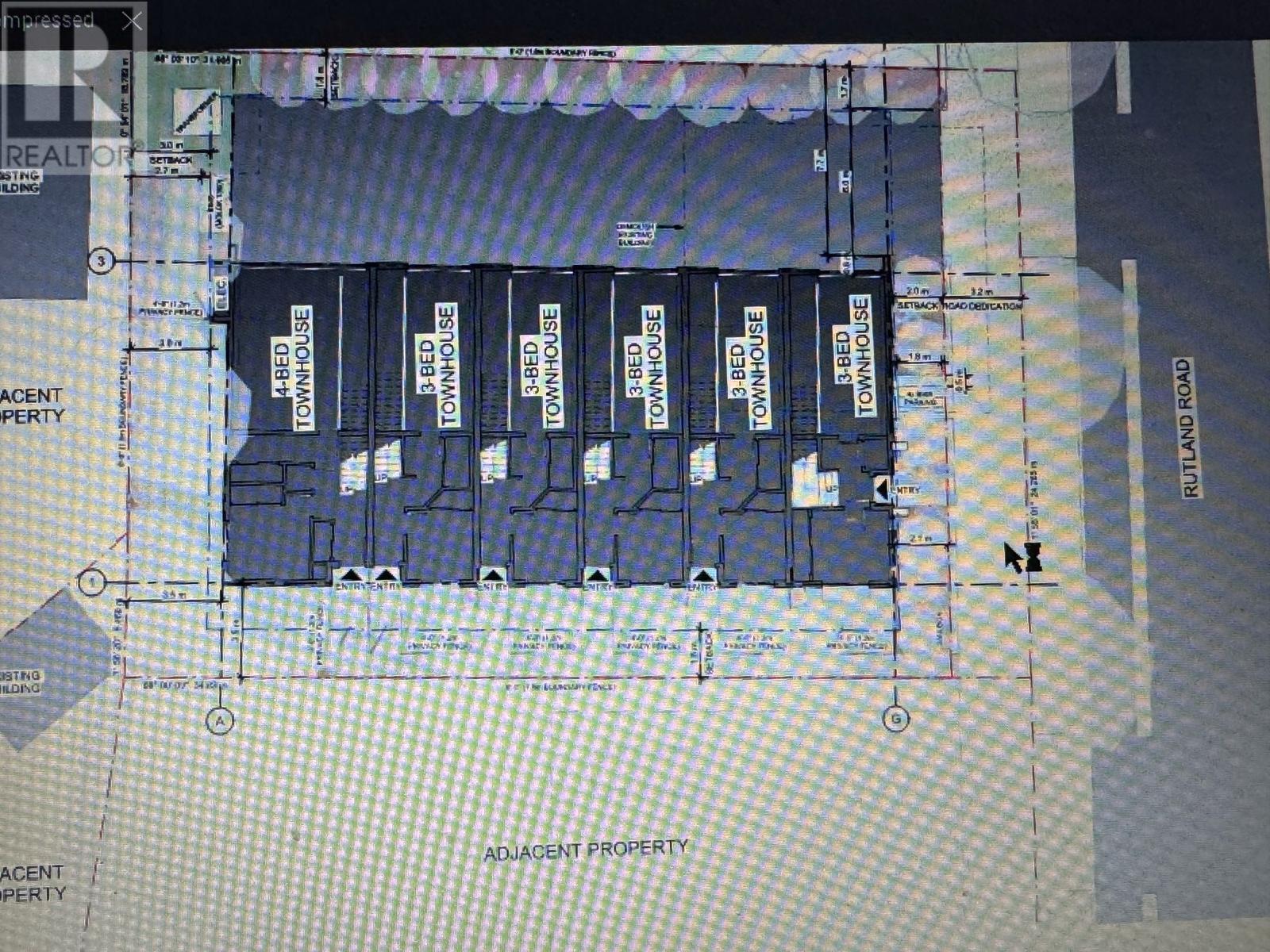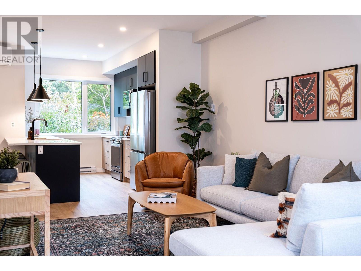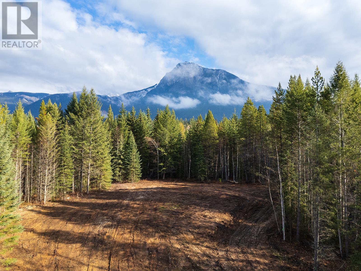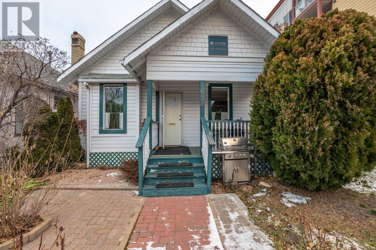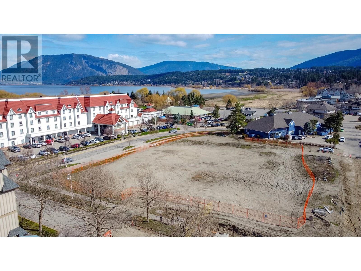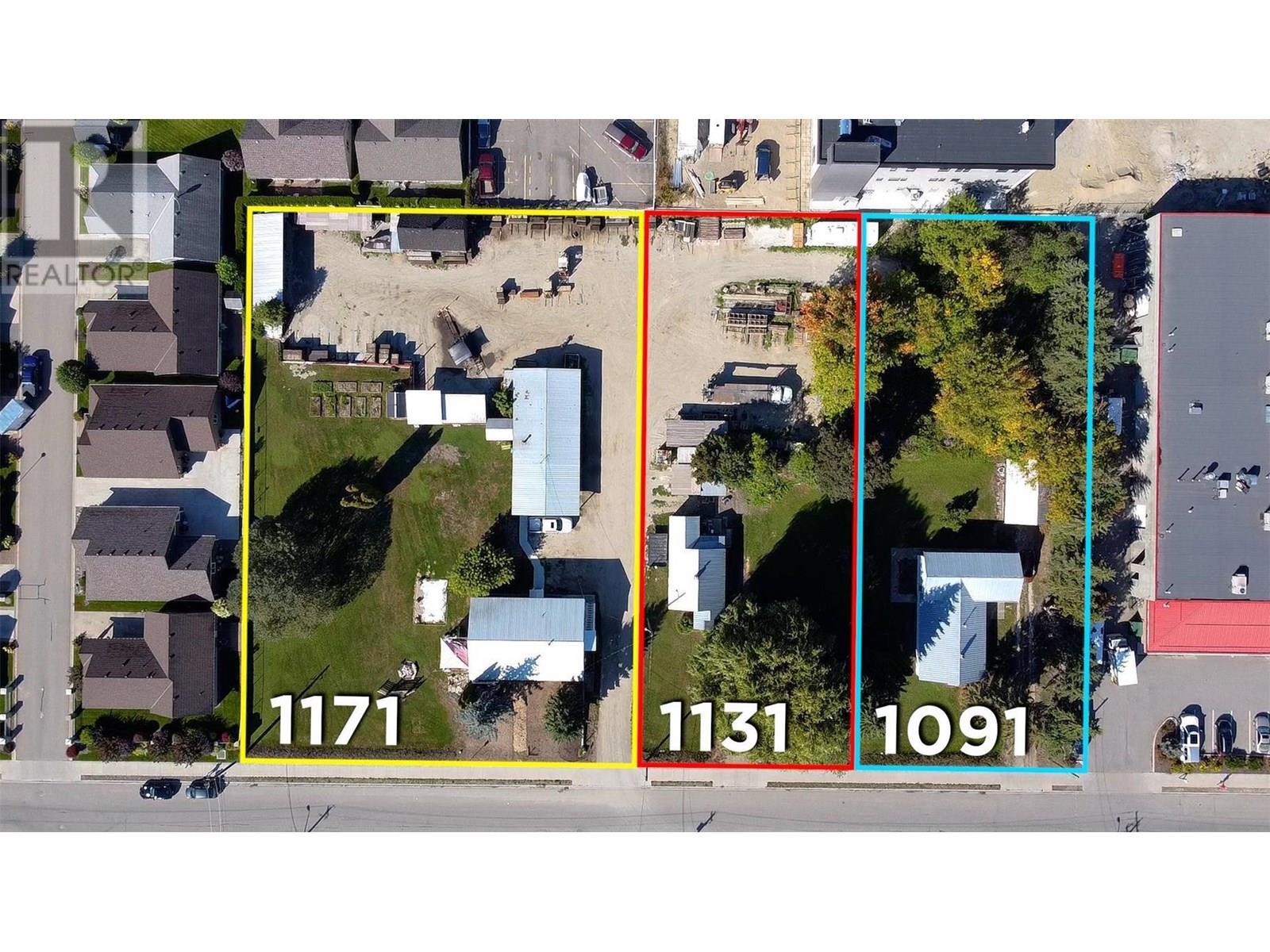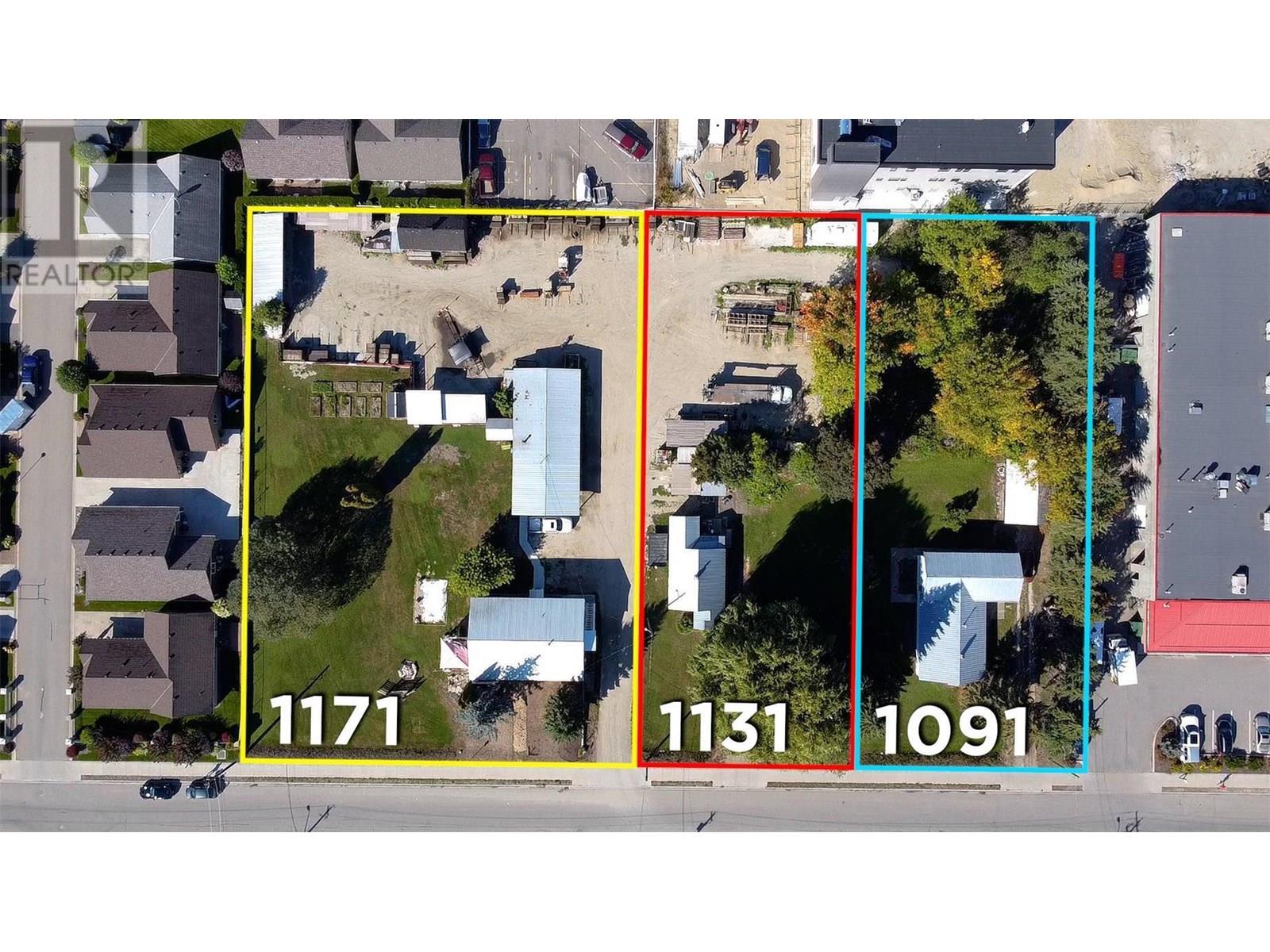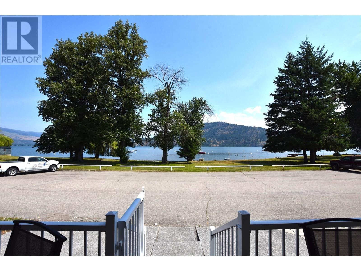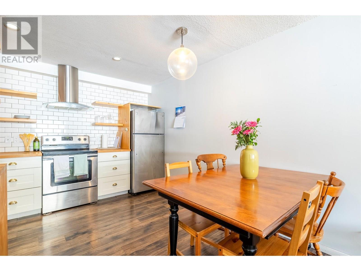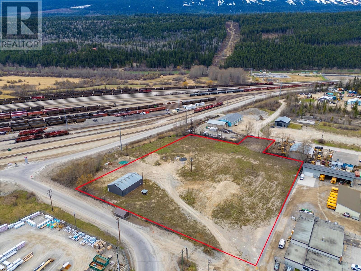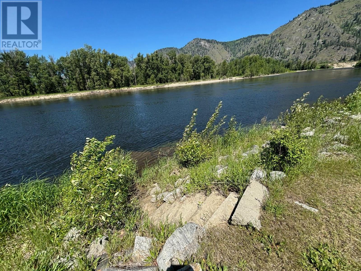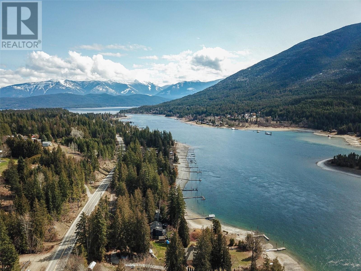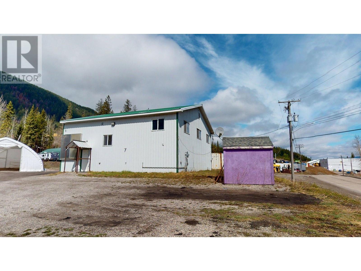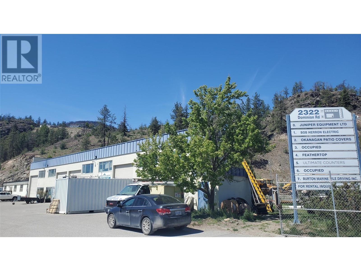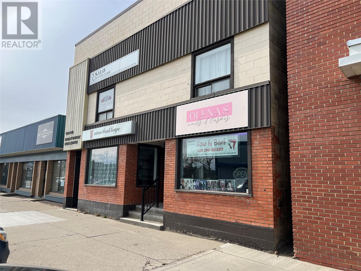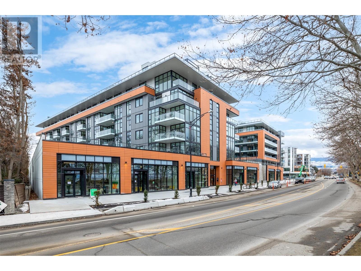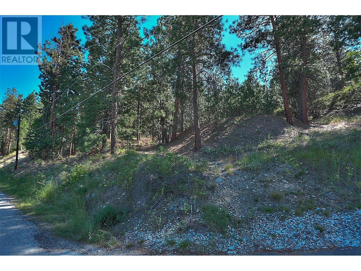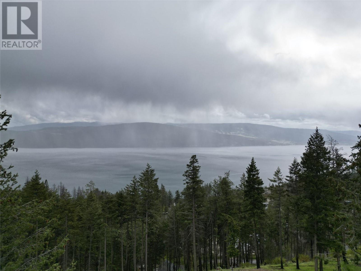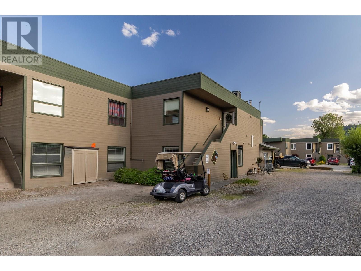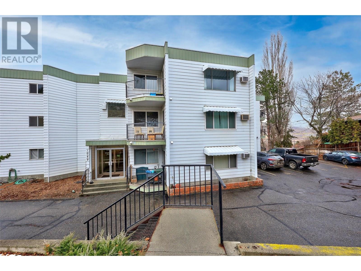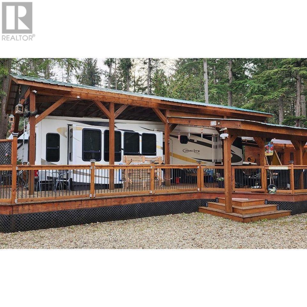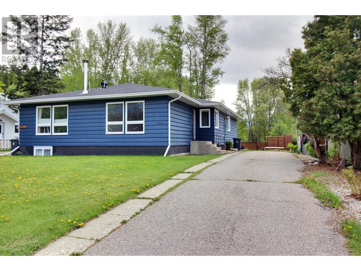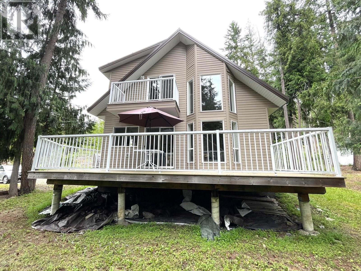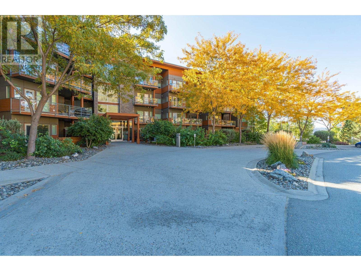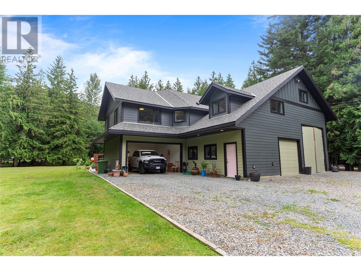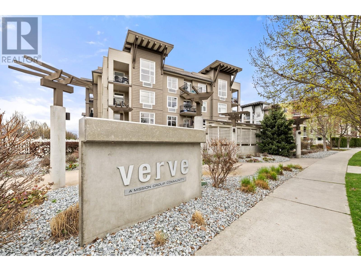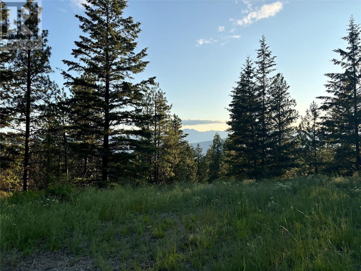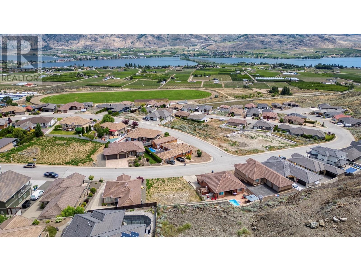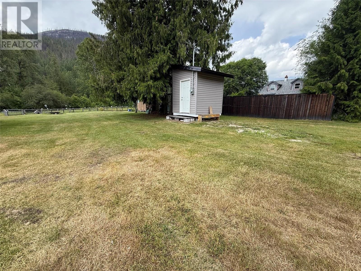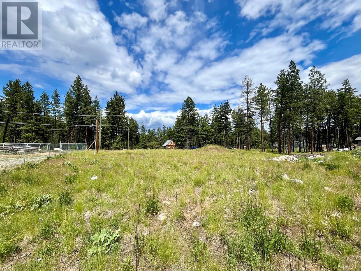880 Badke Road
Kelowna, British Columbia
An exceptional opportunity to acquire a fully stratified, 26-unit townhouse development on a 1.75-acre parcel in the heart of Kelowna’s rapidly evolving Rutland Urban Centre. Ideally positioned directly across from Ben Lee Park and bordering the Houghton Road Recreation Corridor, this property offers both lifestyle appeal and strategic long-term value. Located within the City’s designated redevelopment zone, the site is zoned UC4, allowing for up to 6 storeys with a density bonus—making it a prime candidate for future multifamily redevelopment. Most of the units are owner-occupied, with estimated market rents of approximately $2,500 per month, equating to a potential gross annual income of $780,000. Just 8 minutes to UBCO and Kelowna International Airport, 15 minutes to Okanagan Lake, and 40 minutes to Big White, this location offers strong projected holding income and exceptional redevelopment potential in one of Kelowna’s most active and connected growth corridors. (id:60329)
Royal LePage Kelowna
3414 Logan Court
West Kelowna, British Columbia
Spacious Half Duplex – No Strata fees, No Rules, Endless Potential! Welcome to this rare and affordable opportunity for first time home buyers, families needing more space, or investors! Nestled in a quiet cul-de-sac, this spacious half duplex offers just under 2000sq ft of finished living space with room to grow. Need more space? Bring your imagination to life with the unfinished area—ideal for creating a home office, rec room, or anything your family needs. Boasting 4 generously sized bedrooms and 2.5 bathrooms, there’s plenty of room for everyone to spread out and feel at home. The upper level features an open and functional layout perfect for family living and entertaining. You’ll find three large bedrooms including a primary suite with a two piece ensuite bath. The large bathroom was tastefully updated with an abundance of storage in the large double vanity as well as a closet in the bathroom and two laundry closets in the hallway. The spacious kitchen has been updated with new cabinets and appliances. No strata fees, no strata rules—this is truly your own space to make your own. Enjoy the freedom of a detached lifestyle with the affordability of a duplex. Outside, the cul-de-sac location offers a safe and peaceful setting for kids to play and neighbors to connect. Whether you're a growing family or looking for a smart investment, this home offers space, value, and flexibility in a great neighborhood. Don’t miss this opportunity, homes like this don’t come along often! (id:60329)
Royal LePage Kelowna
180 Mcpherson Crescent Unit# 100
Penticton, British Columbia
Welcome to this beautifully updated three-bedroom plus den, two-bath townhome, ideally situated in a family-friendly neighborhood adjacent to gorgeous walking and biking trails. Step inside to an inviting open floorplan offering seamless flow throughout the bright main level. A well designed kitchen with beautiful quartz countertops joins the spacious living area and connects directly to the primary and second bedroom, as well as a fantastic five-piece bathroom—perfect for families of any size. Downstairs, enjoy a versatile den that can be used as a home office or playroom, and a third bedroom for guests or teenagers. Security of an attached double garage with ample extra storage offers you peace of mind for your e-bikes, cars, and toys. Owner has updated to top of the line Furnace and on demand hot water to make your living more comfortable and carefree. The meticulously landscaped backyard creates a private retreat, perfect for relaxing or entertaining outdoors. Just steps from the Penticton Creek trails, and close to local schools and all the city’s amenities, this townhome is a rare find. A beautiful location, easy to view, and move-in ready for your family—don’t miss the opportunity to make this your new home! (id:60329)
Parker Real Estate
4651 Anderson Way
Vernon, British Columbia
Prime Industrial Opportunity in the Heart of the North Okanagan, right next door to Vernon’s New Salt Centre Development. Unlock the full potential of your business vision with this exceptional 2.693-acre light industrial (INDL) zoned lot. This premium parcel offers versatility and value, ideal for a wide range of commercial and light industrial uses with subdivision potential to tailor the property to your specific needs and some of the connections are there for the subdivision of 2 lots already. Positioned with convenience in mind, the lot will provide instant access to Highway 97 via 48th Ave, seamlessly connecting your operations to the entire Okanagan corridor. Whether your reach is national or international, Kelowna International Airport is just 30 minutes away, ensuring global access and rapid logistics. Be part of a thriving commercial hub in one of British Columbia’s fastest-growing regions. Bring your business to the gateway of the Okanagan—positioned for success and ready to build. (id:60329)
RE/MAX Vernon Salt Fowler
1219 Commercial Way Unit# 100
Penticton, British Columbia
5000 sqft space with 16'6 ceiling height, 14' to the bottom of the beams and access through an 11'8 overhead door. Also includes 15x18' office with 2 storage rooms and mezzanine above. Common washrooms accessible to neighbouring unit. Plenty of parking plus approximately 1000 sqft of yard space in front of unit 100 available at $3 per square foot. Tenant must have been in business for 10 years or more. Lease is a 3-year term with option to renew, price plus triple net. (id:60329)
Royal LePage Locations West
2465 Coalchute Road
Grand Forks, British Columbia
Introducing a modern executive masterpiece offering over 4,400 sq ft of finished living space, featuring 4 bedrooms and 5 bathrooms. Step into elegance with heated floors, 10ft ceilings, and 8ft doors throughout. Each main floor bedroom includes a private walk-in closet and full en-suite bathroom, complete with heated toilets and rain shower heads for ultimate comfort. The gourmet kitchen is a chef's dream, equipped with Miele appliances, an oversized stainless steel fridge, a 6-burner gas stove with a built-in grill, and stunning waterfall countertops. The spacious pantry adds ample storage. Entertain in the grand living room with vaulted ceilings and a built-in entertainment unit, or open the 16ft glass door to merge indoor and outdoor spaces seamlessly. This property is fully landscaped with an inground sprinkler system, ensuring your outdoor space stays lush year-round. Newly finished driveway and parking surfaces too! Enhanced security with triple-glazed windows, security cameras, and automatic gate! The glass railings add a modern touch, while the detached 57'x28' shop with two bay doors, plus additional storage spaces, offers practical functionality. A rare blend of luxury and convenience?schedule your viewing today! (id:60329)
Royal LePage Little Oak Realty
2064 Summit Drive Unit# 109
Panorama, British Columbia
Impressive main floor property in 1000 Peaks Lodge, the newest of the Upper Village buildings. Fully furnished 1br., close to all amenities, shops and restaurants but tucked away in a quiet area. Looking for a place to start enjoying all the Panorama offers, then this might be the property you are looking for. GST owing (id:60329)
Panorama Real Estate Ltd.
4729 52 Street
Chetwynd, British Columbia
**Prime Business Opportunity in Thriving Chetwynd, BC** Seize this unparalleled opportunity to establish your business at the heart of booming Chetwynd, BC, with a spacious 7,000 square foot commercial property. Perfectly attached to the prestigious Pomeroy Inns & Suites, this unique listing offers an ideal foundation for your entrepreneurial vision. **Prime Features Include:** - **High Foot Traffic:** Benefit from the hotel's built-in clientele and continuous stream of guests, providing your business with excellent visibility and potential customer base. - **Central Location:** Situated in a bustling area of Chetwynd, you’ll be positioned to capitalize on the town’s growth and development, reaching local residents and travelers alike. - **Customization Opportunities:** The owners offer tenant improvement options, allowing you to tailor the space to your specific business needs and branding aesthetics. - **Versatile Space:** With a generous layout of 7,000 square feet, the possibilities are endless. Whether you envision a retail outlet, dining establishment, or professional office space, this property is your blank canvas. - **Strategic Growth Potential:** Chetwynd is on an upward trajectory, making this a wise investment as the town continues to expand and thrive economically. Act quickly to secure this premium business opportunity that merges ideal positioning with the flexibility to create something remarkable. Embrace the symbiosis with Pomeroy Inns & Suites and cement your presence in one of BC’s vibrant communities. **Don't Miss Out—Contact Us Today!** This opportunity is not just a lease; it’s a launching pad for entrepreneurial success in a prime market. Let’s build the future of your business in Chetwynd together! (id:60329)
Royal LePage Aspire - Dc
975 - 985 Academy Way
Kelowna, British Columbia
RARE OPPORTUNITY for 24 units mixed commercial project in the University Area opposite Aberdeen Hall School. The site is strategically located within the walking distance to University Campus and the Aberdeen Hall School. This is a one of a kind opportunity in the university district. The project will have 21 X residential units and 3 x commercial retail units (total 24 Units) with a total gross floor area of 26,460 SF. Main floor : 3 Bedroom X 3 Units , Second floor: 3 Bedroom X 5 Units and 4 Bedroom X 1 Unit, Third floor: 3 Bedroom X 5 Units and 4 Bedroom X 1 Unit Fourth floor: 3 Bedroom X 5 Units and 4 Bedroom X 1 Unit. Proposed parking 36 stalls and 21 stalls for bicycle parking. The Seller delivers an approved Development Permit to the buyer. (id:60329)
Realtymonx
920 Rutland Road N
Kelowna, British Columbia
INVESTOR / BUILDER ALERT! - Prime Multi-Family Development Opportunity! This 0.21-acre, multi-family zoned lot is perfect for your next investment. With city-approved development permits and detailed architectural plans for a 6-unit project (five 3-bedroom, 2-bath units, and one 4-bedroom, 2.5-bath unit), you're ready to build. Ideally located near schools, parks, transit, dining, shopping, a university, and the airport, this property offers unmatched convenience for future residents. Whether you’re an experienced developer or a savvy investor, seize this rare, ready-to-build opportunity in a prime location! (id:60329)
Oakwyn Realty Okanagan
1213 Douglas Street W
Revelstoke, British Columbia
Brand new premium townhome on Douglas Street in central Revelstoke just completed and ready for move in this spring. Raven Townhomes is a boutique enclave of 31 townhomes in one of Revelstoke's most sought after inner neighborhoods. Surrounded on one side by a forested ridge and facing the Monashee Mountain Range, these homes are in the perfect location to enjoy all of Revelstoke's amenities from a serene location. With yoga, massage and a bakery across the street and Revelstoke Mountain Resort under 15 minutes away, this is the perfect Revelstoke location. Every home has 3 bedrooms, with 2 masters on the top floor and 2 full ensuites along with a 3rd bedroom with its own bathroom in its own separate living space on the main floor. Finishing is premium throughout with hard surface plank flooring on every level and upper end designer details completing each home. An oversized heated garage with lots of space for gear and offstreet parking in the driveway is provided on every home. Amazing views, a low maintenance strata allowing a lock and leave lifestyle and large efficient floor plans along with excellent value all add up to make Raven Townhomes an ideal home ownership option in Revelstoke. Prices do not include applicable GST. (id:60329)
Coldwell Banker Executives Realty
211 Pinetree Road
Invermere, British Columbia
Stunning ready-to-build lot with breathtaking views of the Rocky Mountains! This gently sloping lot offers an exceptional opportunity to build the mountain home of your dreams. Concept plans for a custom-designed mountain home, tailored specifically for this property, have already been approved by the Building Scheme holder and may be provided upon an accepted offer. Situated in the vibrant community of Invermere, this lot is just a short walk from schools, parks, biking and hiking trails, and offers easy access to downtown Invermere, Lake Windermere, and the incredible Kootenay Mountains. Services are already at the lot line, and with no GST, no building commitment, and no Strata fees, this is the perfect place to bring your vision to life. Price is for land ONLY. Pictures of home are Virtual Renderings. (id:60329)
RE/MAX Invermere
1506 Kashmir Court
Golden, British Columbia
Welcome to 1506 Kashmir Court in Moberly Heights! Situated on 2.6 ares, there's a level, cleared build site ready for your to build your weekend getaway, or full-time Mountain Residence on. The North-West Valley views from this lot are eye-catching, and you'll want to make this view-lot yours. Located just over 15KM from Downtown Golden, the convenience factor is very attractive as you're just a short drive to all amenities. The Guidelines in this development allow for two residences, which lends itself well to the short term rental model. Come check it out! (id:60329)
Exp Realty
626 Martin Street
Penticton, British Columbia
Amazing small office building for Lease with parking for at least 4 vehicles, or as a development opportunity in the heart of downtown. There are 4 offices, a large lobby and room to add a 5th office in the waiting area if you need it. The building is in great shape and has a large parking area off the alley. This C5 zoned property is the best downtown zoning you can get allowing for a varied mix of uses. Also listed for Sale -- On the development side, it allows for 100% site coverage and is the ideal downtown zoning for a mixed use building. Plans are in place for a 12 unit apartment block with 7 parking stalls and 2 staircases plus an elevator. New zoning and provincial rule changes allow for a building to be built with only one staircase and no requirement for parking -- increasing the density to 20 units. (id:60329)
RE/MAX Penticton Realty
500/502 Tenth Street
Revelstoke, British Columbia
Opportunity knocks! Take advantage of the new City Zoning Bylaws to build four ""dwellings"" on this 50 x 100 ft corner, flat building lot that offers an unbeatable location just minutes from downtown, schools, parks, and all the greenbelt trails. With quick access to the resort and all the amenities Revelstoke has to offer, this is the perfect spot for your next project. Located in a desirable neighbourhood, this lot provides the flexibility and space to build your dream home—or take full advantage of the new city bylaws that allow for additional suites or multi-dwelling development. Whether you’re a builder, investor, or someone looking to design a custom home, this property offers incredible potential at a price that’s hard to beat. Don’t miss out on this rare opportunity—priced to sell and ready for your ideas! (id:60329)
RE/MAX Revelstoke Realty
250 Harbourfront Drive Ne
Salmon Arm, British Columbia
The last of its kind. Unique opportunity for a development property in the Salmon Arm waterfront area. The new, long-awaited underpass runs adjacent to the property and allows direct vehicular and pedestrian traffic to all of downtown Salmon Arm making the downtown and waterfront areas one in the same for the first time. C-6 zoning (Tourist/Recreation Commercial) allows for many uses such as the previously approved project for a 6 story, 64 unit, mixed commercial/residential building. This is a premier development property that is fit for a landmark building. (id:60329)
RE/MAX Shuswap Realty
1091, 1131, 1171 10 Street Sw
Salmon Arm, British Columbia
Exceptional investment opportunity in a rapidly growing and highly sought-after area of Salmon Arm. This prime development property is ideally located near the corner of 10th and 10th SW, surrounded by a mix of commercial, medium and high-density residential properties. With a total of 1.8 acres spread across 3 titles, the property is currently zoned R-10 (Residential) but is designated as Commercial City Centre in the Official Community Plan (OCP), offering a wide range of development possibilities. (id:60329)
RE/MAX Shuswap Realty
1091, 1131, 1171 10 Street Sw
Salmon Arm, British Columbia
Exceptional investment opportunity in a rapidly growing and highly sought-after area of Salmon Arm. This prime development property is ideally located near the corner of 10th and 10th SW, surrounded by a mix of commercial, medium and high-density residential properties. With a total of 1.8 acres spread across 3 titles, the property is currently zoned R-10 (Residential) but is designated as Commercial City Centre in the Official Community Plan (OCP), offering a wide range of development possibilities. (id:60329)
RE/MAX Shuswap Realty
39 Lakeshore Drive
Vernon, British Columbia
Welcome to 39 Lakeshore Drive in Parker Cove – First time on the market! This immaculate 3-bedroom home is perfectly positioned just steps from Okanagan Lake, offering stunning lake views and an enviable lifestyle. You'll fall in love with the open-concept main living area, featuring beautiful hardwood floors, vaulted ceilings, and large windows that flood the space with natural light. The bright white kitchen is both functional and stylish, with stainless steel appliances and a tiled backsplash. Cozy up in the living room beside the propane gas fireplace on cool mornings. The spacious primary bedroom offers direct access to the backyard, where you'll find a private two-person hot tub—ideal for relaxing evenings under the stars. The hot tub was upgraded with a new pump and heater in 2023 and a new lid in 2025. Enjoy summer days on the covered front patio, the perfect spot to soak in that million-dollar lakeview. Additional features include: A full 4-foot crawlspace for extra storage New furnace and A/C (approx. 2019) Whole-home surge protector (2020) Phantom screens on both front and rear sliding doors Electric awning Compact garage ideal for a Smart Car Lease Details: This property has a registered lease through to 2043, with the current annual lease payment at $4,936.93. Whether you're seeking a serene year-round residence or a lakeside retreat, 39 Lakeshore Drive offers comfort, charm, and unbeatable views in a sought-after location. Don’t miss this rare opportunity! (id:60329)
RE/MAX Vernon
Lot 2 Simmons Road
Creston, British Columbia
Your Dream Acreage Awaits ~ 2.47 Acres of Peace, Possibility, and Panoramic Views. Looking for the perfect blend of manageable size, natural beauty, and rural freedom? At the front of the property, a ready-to-build site with a driveway is perfectly positioned to showcase breathtaking panoramic views of the valley, the Skimmerhorn mountain range, and a graceful bend in the Kootenay River. Watch the river meander through rich agricultural land while enjoying unbeatable sunrises from your future porch. At the back, the property transitions into a serene, forested area—ideal for privacy, recreation, or future development. With zoning for 2 dwellings, you can create a BnB in your primary home and rent the second, or use it for multi-generational living. A charming stream winds through the land, adding to the tranquility. With an 8 GPM well, your main necessity is already covered. RV living is permitted while building your dream home. Located in Plant Hardiness Zone 7a, the land is ideal for growing Canada’s best produce. With 1 hectare, you’re allowed 2.5 animal units equaling 166 chickens, or 2 horses, or a mix including turkeys, cows, sheep and more. Hiking, biking, exploring, hunting, fishing, ATVing, and more awaits the outdoor enthusiast, out your front door. West Creston has it all. Whether you're dreaming of a self-sufficient lifestyle, a peaceful weekend retreat, or a scenic place to build your forever home, this slice of paradise delivers. (id:60329)
RE/MAX Discovery Real Estate
30 Ridgemont Avenue Unit# 103
Fernie, British Columbia
Check out this updated 2 bed condo in the popular Ridgemont neighbourhood! This updated 2-bedroom, 1-bathroom ground-level condo is ready to move in. The bright, open-concept unit features a modern kitchen and bathroom, large additional storage, and comes partly furnished. The clean, stylish, and move-in ready, and ideal for first-time home buyers or as an excellent investment property. Convenient location close to downtown Fernie, trails, and local amenities. Book your showing today! (id:60329)
Exp Realty (Fernie)
1421 9th Avenue S
Golden, British Columbia
An exceptional opportunity awaits at the south end of the Town of Golden! This rare 3.11-acre property is zoned M1 (Light Industrial), offering endless potential for businesses, investors, or developers looking for space, flexibility, and strategic location. The property includes a 40’ x 60’ heated shop with a 16-foot overhead door, perfect for a wide range of commercial or industrial uses. Municipal water and sewer are already on site, and a clean Phase 1 & 2 Environmental Report, including vapour testing, ensures peace of mind for future development or operations. With multiple access points from both 9th Ave and 8th Ave, this site offers excellent traffic flow and convenience. Whether you're looking to expand your existing operations, start something new, or hold for future potential, this is a standout parcel in one of the few light industrial zones in the area. Don’t miss out on this unique and versatile piece of Golden’s industrial landscape. Large, flat parcels with light industrial zoning are increasingly rare in Golden. Contact your REALTOR® for full details. (id:60329)
RE/MAX Of Golden
Lot 55 Manly Meadows Road
Grand Forks, British Columbia
900 ft of riverfront. 3.509 acres. Rare large recreational acreage. Very private access. Treed buffer gives more privacy. Great river, mountain + valley views. Lots of southern exposure. Easy paved access to a very private building site or recreation area. Many mowed lawn areas + mowed paths throughout the property. Perfect for those families that enjoy privacy and a quiet waterfront lifestyle. Investment purchase + use as a recreational property now. Riverfront is now rip-rapped to protect the shore. The well is in place, and possible septic (not found yet). (id:60329)
Grand Forks Realty Ltd
7416 3a Highway
Balfour, British Columbia
Enjoy over 170 feet of beautiful sandy beach, excellent sun exposure and exceptional privacy on this 1.06 acre waterfront property near Balfour. Spectacular lake and mountain views. The property is mostly level and gently sloping with a steep, forested section closer to the highway that buffers traffic noise. This property is just a few minutes from the Balfour golf course and a short 5 minute boat trip away from great fishing and other recreation on the main lake. Nelson is a scenic 25 minute drive away. The area is serviced by Balfour water, natural gas, telephone, internet, cable and electricity. The lot dimensions are approximately 165 feet wide by 720 feet deep but there is potential to pick up significant additional land via accretion. This is a special property, priced well under Assessed Value, ready for your development into your dream property. (id:60329)
Coldwell Banker Rosling Real Estate (Nelson)
7 Inkaneep Road
Elkford, British Columbia
Excellent opportunity in Elkford’s Industrial Park! This versatile property offers a rare combination of work and living space, ideal for entrepreneurs or investors. The main floor features a spacious shop with a large bay door, perfect for a variety of business operations, along with dedicated office space for administrative needs. The solar panels on the exterior offer a worry-free, back-up heat source and the current security system is included. Upstairs, enjoy a comfortable, freshly painted one-bedroom + den apartment complete with full 4 piece bath, fully functional kitchen, laundry, living area and spectacular Rocky Mountain views — live where you work or rent it out for additional income. Situated on a generous 0.478-acre lot, the property comes with a large tent structure and a sea can for extra storage or operational flexibility. Whether you’re looking to run your own business on-site or add a valuable asset to your investment portfolio, this property is packed with potential Don't miss out on this unique chance to own a multi-functional property in a growing area. (id:60329)
RE/MAX Elk Valley Realty
2322 Dominion Road
West Kelowna, British Columbia
Great solid little strata units (24' x 44') for a small business or toy storage usage. Conveniently located off Hwy 97 S, up Dominion Rd off Byland Rd. 14' x 12' overhead doors access warehouse areas with small mezzanine above front office areas. A small and simple strata complex of only 5 units, #2 & #3 available here - collect them all! (id:60329)
Nai Commercial Okanagan Ltd.
720 105 Avenue
Dawson Creek, British Columbia
Are you looking for one level living with a low maintenance yard and 36"" door frames for accessibility? This could be the perfect place to start calling home. This 2-bedroom plus den home has walk-in closets, a large 3-piece ensuite and a single car garage. The LG fridge and stove were purchased in 2022, and the home has been freshly painted in the last 1.5 years. Outside you will find room for RV parking, with a plug in, a 6 foot tall fence, a 12x32ft deck with composite decking and aluminum railings, plus a 10x14ft gazebo. This rancher could be perfect for downsizers, first time homeowners or someone with mobility problems. Contact me today for your private viewing. (id:60329)
Exp Realty
10415 10 Street Street
Dawson Creek, British Columbia
Great Retail Opportunity with ideal walk by traffic on 10 street! Charming brick mid century building, located in the heart of downtown Dawson Creek and next door to a City owned arts/cultural building. This is the only unit left in this building! This is a large open space, great for an office or a yoga studio. Second floor unit! Tenant pays 25% of the PNG bill for heat. Come take a look today and see if this will work for your business's next step! LEASE RATE OF $1090 + GST PER MONTH. If you are looking for an affordable shop front located on Dawson Creek's main street down town, this is it! (id:60329)
RE/MAX Dawson Creek Realty
3389 Lakeshore Road Unit# 403
Kelowna, British Columbia
Discover the pinnacle of beachfront luxury in Kelowna at Caban by Cressey! This chic 2-bedroom, 2-bathroom condo offers breathtaking views and embodies modern elegance with oversized windows, high ceilings, professional-grade appliances, handcrafted cabinetry, and quartz countertops. Located at the prestigious intersection of Lakeshore Road and Richter Street, Caban is a six-story concrete and steel masterpiece designed for those who appreciate sophisticated living. This spacious residence boasts up to 1,038 sqft of indoor space, plus an additional 100 sqft of outdoor living, perfect for soaking in the stunning Okanagan surroundings. Enjoy resort-style amenities, including a 25-meter infinity lap pool, hot tub, private cabanas with fireside tables, a pool house, a Himalayan salt sauna, and a state-of-the-art 2,000+ sqft fitness center. Step outside and embrace the best of Kelowna living, with Gyro Beach, Pandosy Village, gourmet grocers, artisan wine shops, and trendy eateries just moments away. Whether you're an investor seeking effortless luxury or a homeowner craving premium beachfront living, this is a rare opportunity not to be missed. (id:60329)
Royal LePage Kelowna
1326 Parcel Street
Merritt, British Columbia
ALLLLRIGHTY THEN! If you're hunting for the total package—and I mean the real estate equivalent of a triple threat with jazz hands—look no further. This Merritt marvel is 5 bedrooms, 2 bathrooms, and 1 very excited Ace! We've got 3 bedrooms up (perfect for your humans), 2 down (for guests, teens, or your secret lair), plus a separate entrance and laundry hook-ups on BOTH levels. Can you say SUITE potential?! Yes you can! Now let’s talk location... Dead end street? Yes. Peace and quiet? Double yes. Walking distance to Central Elementary, Merritt Secondary, downtown, trails, and shopping? Ooooohhh yeah! Like a glove! Upstairs? You’ve got an open-plan kitchen and living area perfect for entertaining or dramatically reenacting your favorite movie scenes (no judgment). Downstairs? Fully renovated. Fully fabulous. You could eat off the floors. But maybe don't. Covered patio out back? Check. Detached shop for all your tinkering needs? BIG check. (Insert power tool noises here.) Whether you're a savvy investor ready to unlock its true potential or a growing family in need of space for kids, pets, or an exotic pet menagerie—this home delivers. So book a showing... or call Jared Thomas, Realtor Extraordinaire! Because this house is calling your name—and it's saying: ""Yyyyesss... this is the one."" (id:60329)
Real Broker B.c. Ltd
11091 Hare Road
Lake Country, British Columbia
Rare 1.52 acre lake-view building lot in the prestigious Okanagan Centre area of Lake Country. Okanagan Lake is just a quick walk away via the 6th st. walking path located a minute to the North! Along the water are several waterfront parks, cafes, and boat launches! Gray Monk Winery, Arrowleaf Cellars, and Ex Nihilo Vineyards are also in close proximity (less than 5 minute drive!). The owner has recently completed a topo-survey, and has spent 15K+ on design work with Uprise Designs, of which we can transfer over to a new buyer! The lot has a relatively consistent grade, with a roughed-in driveway and building site on the western side of the property. One may choose to build higher on the lot (further east) to capitalize further on the lake views! The property is RR2 zoned (rural residential) and not in the ALR. There is a municipal water line (Capital Charge is applicable) at the road, and a septic permit will be required. There are no timeline restrictions to build and no building scheme to adhere to. This is an outstanding opportunity to build your dream home on a large lot in Okanagan Centre on a quiet, dead-end road, surrounded by local orchards and vineyards. Please be respectful of neighbors when viewing the property and arrange to view with an agent. (id:60329)
Sotheby's International Realty Canada
55 Winchester Road
Fintry, British Columbia
Situated in the serenity the beautiful Crown Land right in your backyard and on a dead end street. Surrounded by peaceful wooded area. Gently sloping lot, proper building plan could get you great Okanagan Lake views from this property. It's mere 45min drive to either Vernon or Kelowna from this location. (id:60329)
3 Percent Realty Inc.
415 Commonwealth Road Unit# 3303
Kelowna, British Columbia
Live the Sweet Life at Holiday Park Resort! This delightful 2 bed, 2 bath unit offers the best of Okanagan living with two private balconies—perfect for soaking up sunshine or enjoying your morning coffee. The kitchen and dining area flow together in a warm, open space, featuring classic white cabinetry, matching white appliances, and a skylight that brings in natural light—ideal for both everyday living and entertaining. This home offers exceptional flexibility as one of the few in the region that allows both short-term and long-term rentals—a standout choice for investors, seasonal visitors, or full-time residents. Set within a secure, gated community, residents enjoy a wide range of resort-style amenities including 3 pools, 2 hot tubs, a gym, woodworking shop, private beach, golf course, and an adult recreation center full of social and fitness activities. Dine at the all-new Thyme licensed restaurant that adds even more vibrancy to the neighborhood. The community sits beside the scenic Rail Trail, ideal for biking, walking, and outdoor adventures. There’s also convenient on-site storage for household goods and recreational vehicles. Holiday Park is just 10 mins from YLW and close to UBCO, making it appealing to students, travelers, and retirees alike. Explore the Okanagan lifestyle—wine tours, boating, skiing, hiking and more! Don’t miss this rare opportunity to own in the sought-after, amenity-rich Holiday Park Resort! (id:60329)
Exp Realty (Kelowna)
1089 Mcmurdo Drive Unit# 3
Kamloops, British Columbia
Investor Alert! Meticulously maintained 2-bedroom apartment in a great location close to Downtown, Schools, Parks, Sagebrush Theatre and new Daycare Centre right across the street. Located on the ground floor, you'll enjoy easy access to a covered patio and separate entrance for yourself while being perfectly situated within walking distance to all amenities offering a truly desirable lifestyle. Enjoy the convenience of your spacious walk-in closet, large living room and in-suite laundry storage room with an additional common room storage space in the basement. New AC unit installed (2023). With one parking stall included, and potential to rent a second parking spot with strata approval. Rentals allowed. Virtual Tour available. (id:60329)
Royal LePage Kamloops Realty (Seymour St)
3499 Luoma Road Unit# 159 Lot# 159
Malakwa, British Columbia
Are you a nature enthusiast who finds solace in the forest, delights in the symphony of heavy rain, and cherishes the soothing serenade of frogs lulling you to sleep? If so, Cedars RV Resort beckons you. Cedars RV Resort offers a sanctuary for nature lovers. Immerse yourself in the surrounding trails, capture moments with majestic cedar trees, and revel in the harmonious blend of nature's melodies.Conveniently located between Sicamous and the shimmering Shuswap Lake and a scenic 40-minute drive to Revelstoke, This is a haven for those seeking serenity and adventure. Lot 159 is a hidden gem, tucked away in the quietest corner of the park, offering a year-round retreat. With the Provincial Forest as your backdrop and a picturesque pond view in the front, this space exudes tranquility and privacy.A charming split cedar hand-railed pathway adorned with a rock retention wall leads you to the Eagle River trail, where a refreshing swim in the cool river awaits, and the mesmerizing Salmon Run in Autumn awaits your discovery. The 2007 Cari-lite 5 slide 5th wheel is protected by a sturdy roof designed to withstand winter snow loads the RV ensures year-round comfort. A covered deck with transparent panels, complemented by ceiling fans for a refreshing breeze on warm summer days. Every detail is crafted for your relaxation and enjoyment. Low maintenance fees of 201.48 p/m include: hydro, water, septic, garbage, snow removal, resort Manager/Caretaker and more. Come make Memories! (id:60329)
Exp Realty (Kelowna)
1235 Alexander Drive W
Golden, British Columbia
Visit REALTOR website for additional information. Discover this ideal 3-bedroom starter home in a quiet neighborhood, featuring 849 sq ft on the main level plus an unfinished basement with separate side entrance— perfect for a rental suite or rec space. Backing onto crown land and steps from a park, playground, and trails, it's a haven for families and outdoor lovers alike. Vacant and move-in ready, this home also offers great potential as staff accommodation or an investment property. (id:60329)
Pg Direct Realty Ltd.
7461 Stampede Trail
Anglemont, British Columbia
Welcome to your new home! Wonderful for first time buyers or retirees as there is a bedroom & bathroom on the main floor. This 1346 sq.ft. home has a great open floorplan with amazing gable windows looking out to a very private treed property. Step out onto your freshly stained 130 sq.ft balcony/sundeck to enjoy your morning coffee or bbqy'ing & entertaining friends and family. Upstairs has a very spacious master bedroom with a really nice size walk-in closet :) The ensuite is also a good size with a large step in shower. Now for the loft - many potential uses for this amazing space which include making it into a 3rd bedroom. The metal is only 12 years old as well as the the vinyl windows. You could also build a shop garage with lots of outside space. You have to see this to believe it... call your realtor as soon as possible as this one isn't going to last! (id:60329)
Exp Realty (Kamloops)
4113 Squilax-Anglemont Road
Scotch Creek, British Columbia
Without a doubt, one of the best opportunities left for a business person looking to provide multiple services to a huge number of Vacation people. This building and land is located right across the street from the entrance to the Scotch Creek Provincial Park on the north shore of Shuswap Lake just 18 kms off Highway #1. The 20++-year-old building is a state of the art 3 floor structure with everything done top notch. Upto 20,000 sq ft of usable space. The building is 3 levels with the main floor presently being used as a Liquor primary and food service outlet. There is an upper second floor that can be used as commercial or residential & a full basement that has also been used for sales and service. Ideas are welcomed as previous uses have been a general store, a Liquor outlet, office space, laundromat. There is an opportunity to lease out a separate car wash and single family but not presently included the offering. There is a full service kitchen and a front end for ice cream sales. Call for the full info package. (id:60329)
Riley & Associates Realty Ltd.
1030 Talasa Way Unit# 2317
Kamloops, British Columbia
Bright and airy 3rd floor unit in the sought-after Alamar building at Talasa, ideally situated on the sunny, south-facing side with sweeping views of the river, city, and mountains. Features an open-concept kitchen, eat-in dining area, and a spacious living room that flows seamlessly onto a private patio—perfect for soaking up the sun and scenery. A versatile second bedroom with barn door off the main living space offers the option for a home office, guest room, or cozy lounge. The primary bedroom is just steps from a well-appointed 4-piece bath, while a separate 2-piece powder room adds convenience for guests. Bonus den for storage or hobbies, which also houses the in-suite laundry. Secure underground parking, a storage locker, and all the lifestyle perks of Sun Rivers living—golf, trails, new commercial sector, and minutes to downtown Kamloops. (id:60329)
RE/MAX Real Estate (Kamloops)
4037 Santa Road
Scotch Creek, British Columbia
Stop the car Dear this is the one!!! Stunning Turnkey Home with Massive Shop – Just Steps from the Lake in Scotch Creek! Welcome to your dream property in the heart of Scotch Creek! Situated on just under half an acre, this fully renovated and completely turnkey home is a rare gem. Boasting 5 spacious bedrooms and 2 beautifully updated bathrooms, this home is the perfect blend of comfort, style, and function — ideal for families or trades professionals alike. Step inside to find a thoughtfully designed layout with modern finishings throughout, from the sleek kitchen and open-concept living space to the high-quality flooring and custom touches. Outside, enjoy a large, private yard featuring apple, pear, and cherry trees — perfect for entertaining, gardening, or simply soaking in the peace of the Shuswap lifestyle. The true highlight? A massive attached shop that’s a tradesman’s dream — offering endless space for projects, storage, or all your recreational toys. This property has it all — space, upgrades, charm — and it’s only a short walk to the lake, making summer adventures and beach days effortlessly accessible. Turn the key and start living your Shuswap dream today! (id:60329)
Real Broker B.c. Ltd
547 Yates Road Unit# 406
Kelowna, British Columbia
QUICK POSSESSION POSSIBLE!!! Top Floor, original owner occupied condo in the newest building at The Verve! This one bedroom + workstation, one bathroom 705 sq.ft. condo is on the quiet side of the building. This home boasts a bright living room, primary suite with walk-in closet and ensuite with soaker tub, separate work station, laminate floors, modern layout, covered deck, and in unit laundry. This fabulous property is located in the heart of Glenmore only steps to food, coffee shops, Brandt’s Creek Linear Park and a 10 minute walk to grocery stores, restaurants, dentists etc. This pet friendly complex features an outdoor swimming pool with BBQ's and a beach volleyball court, underground parking and storage. Great investment potential with rentals permitted in the building and located on a main bus route. (id:60329)
RE/MAX Kelowna
980 Bullmoose Way
Osoyoos, British Columbia
Build your dream home on this fantastic 3+ acre nicely treed & private acreage. Located in Anarchist Mountain Estates just 20 minutes East of Osoyoos. Retreat to nature, enjoy the fresh air, hiking areas with slightly cooler summer temperatures. Short drive to Osoyoos to enjoy many fine restaurants, 2 golf courses, many lake activities & award winning wineries. In the winter head East to Mt Baldy for great skiing, snowshoeing & hardly ever any line ups. This acreage has a large flat area suitable to many plans. Call for all the details!! (id:60329)
Royal LePage Desert Oasis Rlty
116 Coldwater Road
Merritt, British Columbia
Welcome to a truly exceptional property nestled on a private 10.35acre lot. This immaculately cared for property offers stunning mountain views. The home itself is a spacious sanctuary, boasting 5 bedrooms & 3 bathrooms. Every corner of this residence reflects meticulous attention to detail & care. The outdoor space is equally impressive, featuring u/g sprinklers & a robust 25 GPM well, ensuring both convenience & sustainability. For those who cherish both work & play, the property includes an extraordinary 40x60 workshop a true dream for any enthusiast. With three 14-foot doors, a paint booth equipped with a filtration system, a hoist, radiant heat, spray-in insulation & a framed-in room with baseboard heating, this workshop is designed to accommodate a variety of projects. Experience the magic of this gorgeous estate a place where every detail is crafted to perfection, offering an unparalleled living experience just a short drive from the heart of Merritt. Call the listing agent for more details or to book your private showing. (id:60329)
Royal LePage Merritt R.e. Serv
3620 Cypress Hills Drive
Osoyoos, British Columbia
BUILD YOUR DREAM HOME on this spacious building Lot located in the outstanding Dividend Ridge, an area of executive homes on one of the finest subdivisions in Osoyoos, just a short golf cart drive to the first tee of the Osoyoos Golf and Country Club's 36 hole golf course. Buy now to build your dream home on this beautiful spot, or hold for the future. This sloping lot is perfect for a rancher with a full walk out basement, one of the most desirable layouts. East facing property, it offers panoramic views of Osoyoos Lake and great views the town. Conveniently close to the High School and just a 5-minute drive to the lake, the beach, boating, golf, shopping, boutiques, restaurants, and all amenities. A building scheme is in place, ensuring a community of high-quality homes with all underground services. (id:60329)
RE/MAX Realty Solutions
Main Street Lot# 5 & 6
Slocan, British Columbia
This property is two adjacent lots totally .14 of an acre just 1.5 blocks (aprox 3 minute walk away!) from the beautiful Slocan Lake. There is a recently installed septic on the property and there is a beautiful shaded spot to park an RV so you can start enjoying the property now! 100amp service runs to the power shed and in the back is a large 10x14 storage shed. The rear of the property is lined with trees and the Slocan Valley Rail Trail is just on the other side. Directly across the street from the property is the Slocan Children's Playground. These lots are conveniently located close to parks, shops, the lake, and entrance to the Valhalla Provincial Park. These lots provide easy access to a range of outdoor activities, from leisurely strolls to invigorating runs and even cross-country skiing during the winter months along the Rail Trail. Embrace the tranquility and beauty of nature right at your doorstep. Whether you're dreaming of a year-round home or a recreational getaway, you can immediately start enjoying the natural beauty, outdoor adventure, and the peaceful lifestyle offered by this unique gem. Call your REALTOR(R) today for more information. (id:60329)
Century 21 Assurance Realty Ltd.
1084 Dynes Avenue
Penticton, British Columbia
Fantastic location for this retro residential home with detached double car garage. Rancher rental or starter home. Commercial zoning corner long skinny narrow lot lends itself to many possibilities for the future development holding property. Quick possession available. Okanagan Lake, the South Okanagan Events center, coffee shops and restaurants are all within a minutes walk. (id:60329)
Royal LePage Locations West
701 Fairbridge Road
Kelowna, British Columbia
Tranquil park like setting on this 0.34 Acre lot. Come bring your design ideas and build your dream home on this large level lot. The lot has amazing potential for your summer retreat or year round homestead. This is a nice, quiet community in semi rural area, close to parks, hiking trails, waterfront access and beaches. (id:60329)
3 Percent Realty Inc.
1280 Sutherland Avenue Unit# 413
Kelowna, British Columbia
Discover Your Dream Studio at Revo Kelowna! Welcome to Revo Kelowna, the newest gem in Millennial Developments’ Smart Community™ lineup! Nestled in the vibrant Capri Landmark district, this stunning studio home is perfect for first-time buyers and savvy investors alike. With an impressive 98 Bike Score™, you’ll love the convenience of city living right at your doorstep!Step inside and experience a beautifully designed space featuring a well-appointed kitchen with sleek stainless steel appliances, a luxurious full 4-piece bathroom, and in-suite laundry for ultimate convenience. Enjoy your morning coffee or sunset views on your private patio, and take advantage of our optional custom furnishing packages that effortlessly adapt your space from day to night, maximizing every inch of living area.But that’s not all! Revo Kelowna offers a wealth of amenities to enhance your lifestyle:Rooftop Recreational Terrace: Perfect for relaxation and socializing.State-of-the-Art Gym: Stay fit without leaving home.Spa-Inspired Wellness Facilities: Unwind and rejuvenate, with 2 Saunas and 2 Cold Plunges. Indoor & Outdoor Social Spaces: Gather with friends and neighbour's. Co-Working Area: A productive space for remote work. Expansive Communal Green Space & Organic Gardens: Embrace nature right outside your door. Live in the future with our fully tech-enhanced features, including digital keys, a concierge app, smart parcel delivery, and touchless facial recognition entry for your peace of mind. Ready to see it for yourself? Our Presentation Centre is open at 1181 Sutherland Avenue, Wednesday to Saturday from 12 PM to 5 PM, where you can tour our full-sized, furnished studio and envision your new lifestyle at Revo Kelowna. Revo Kelowna – Revolutionizing Living Spaces! Click the link for virtual tours and step into your future today! (id:60329)
Oakwyn Realty Okanagan
