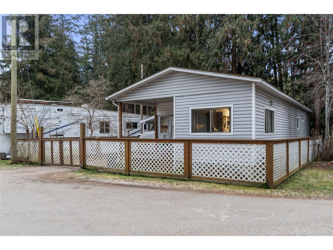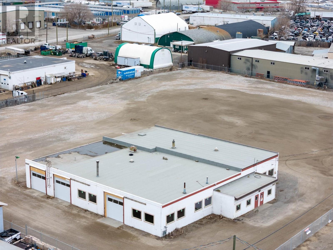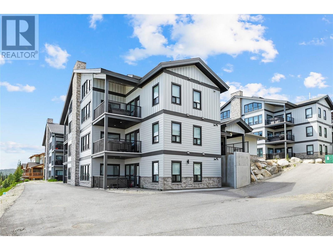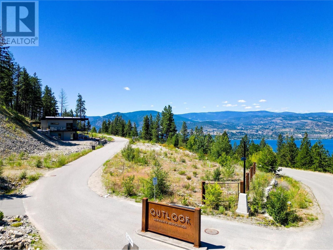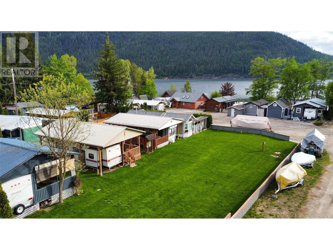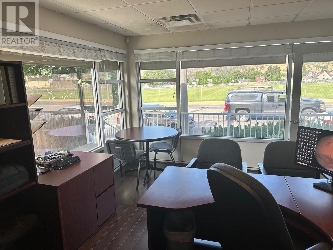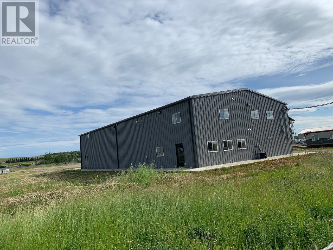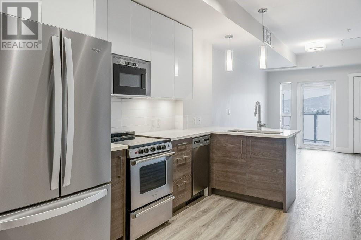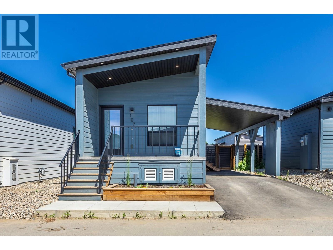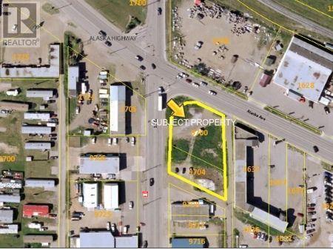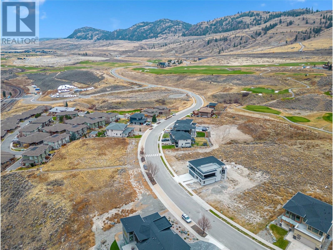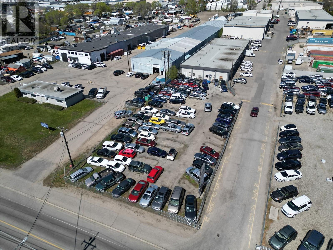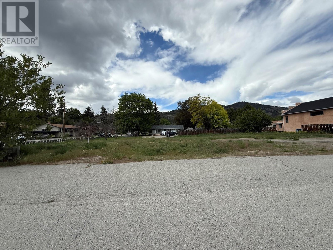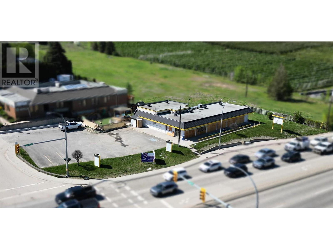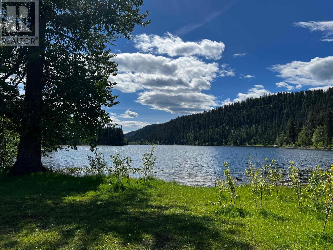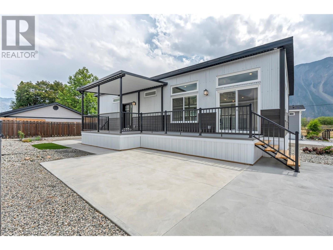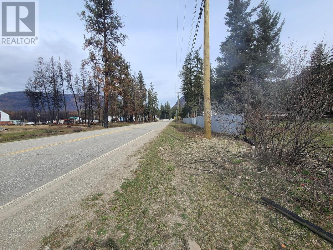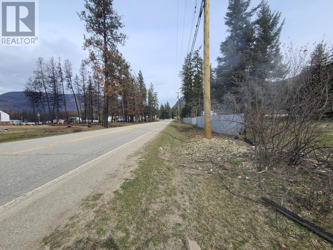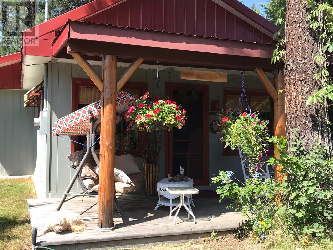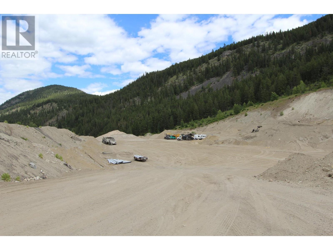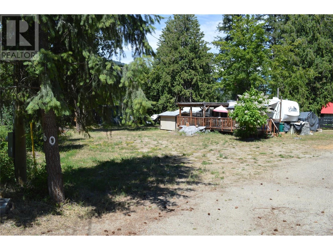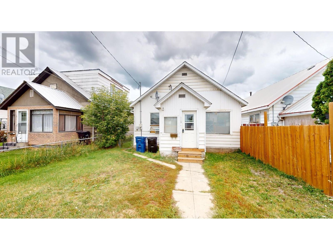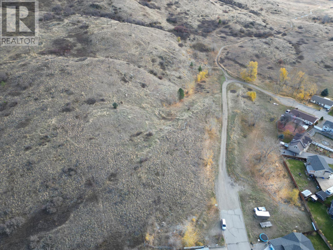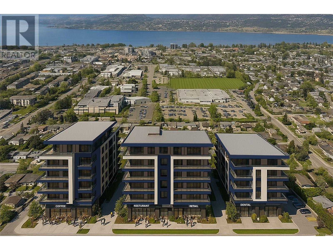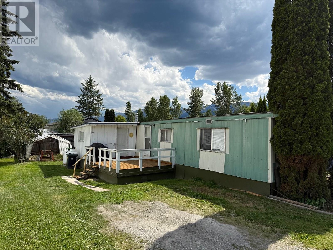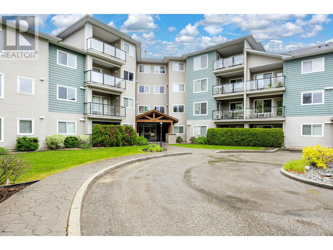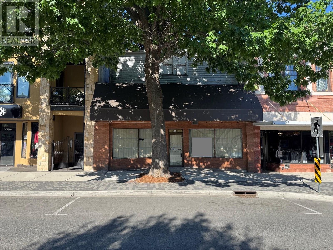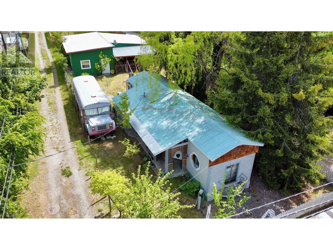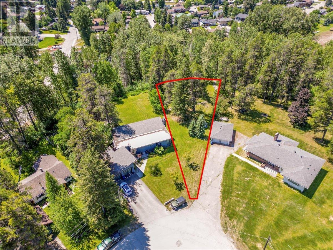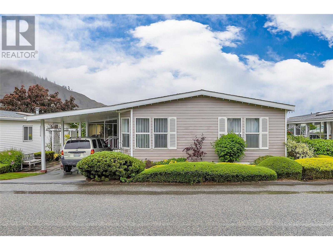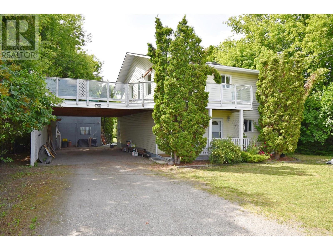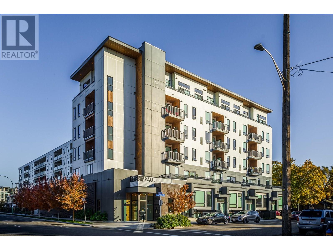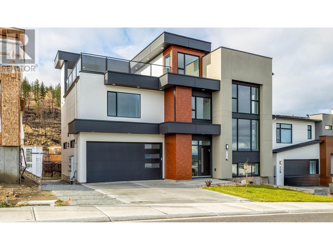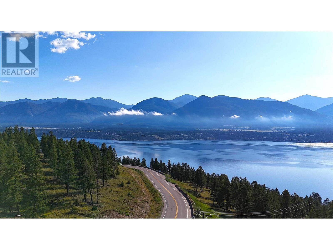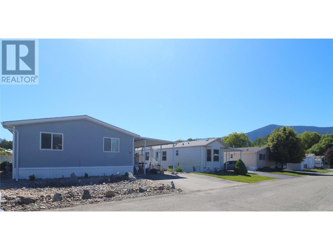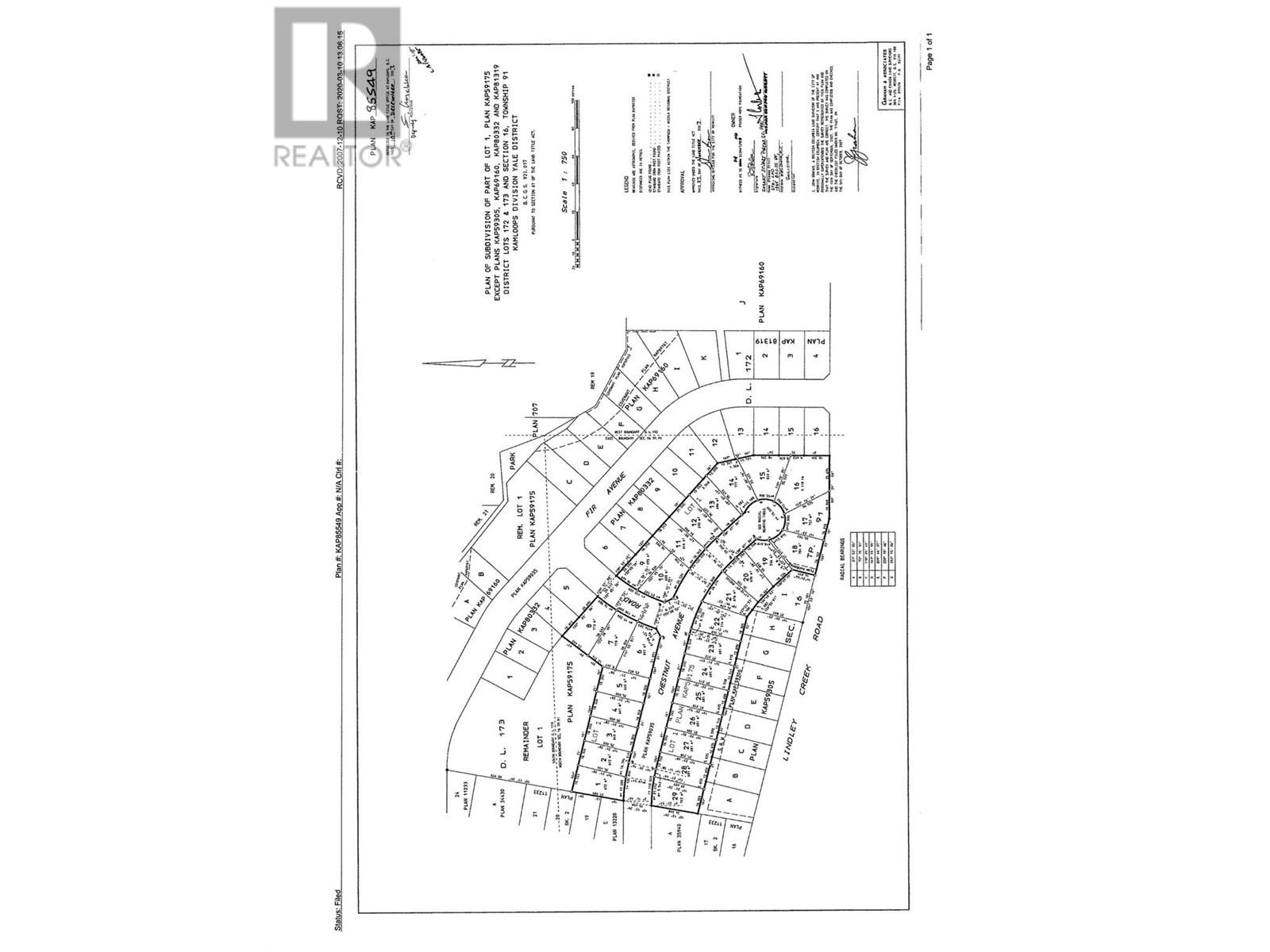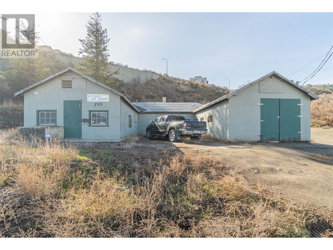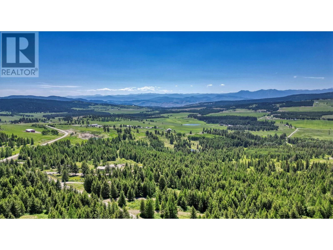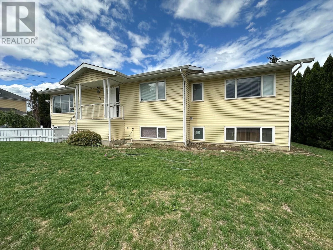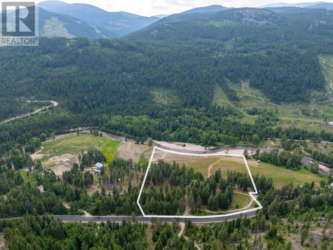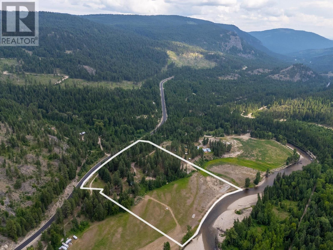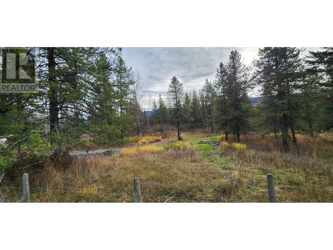6670 Trans Canada Highway Ne Unit# 10
Canoe, British Columbia
Welcome to your slice of paradise in Hidden Valley Campground! Unit 10 offers year-round living in the heart of Shuswap, where community and nature come together in perfect harmony. Key Features: Pet-Friendly Living: No size restrictions on pets, plus an enclosed dog run for your furry friends to roam safely. Rental Opportunities: Short-term rentals allowed for up to 8 weeks per year – great for supplemental income! Family-Friendly Amenities: The on-site playground and rentable domes make it a fantastic destination for all ages. Convenient Storage: Boat and RV storage is available, so you’re always ready for your next adventure. Private Creek: Relax by the peaceful creek, a favourite gathering spot for neighbours to enjoy BBQs, potlucks, and games. Community Vibes: Amazing neighbours make life even sweeter, with frequent fireside chats and fun-filled get-togethers. Location Highlights: Beach Proximity: Only 3 minutes to the beach, store, and dog beach for endless lake days. Close to Town: Just 10 minutes to downtown amenities, shopping, and more. If you’re looking for a good humoured community, affordable living, and somewhere that your big furry child is welcome..then what are you waiting for?! (id:60329)
Coldwell Banker Executives Realty
663 Sarcee Street W
Kamloops, British Columbia
For Lease: Opportunity to lease a completely renovated industrial property, in the highly desirable Mt. Paul Industrial Area. The building is available for immediate occupancy. Renovations completed in 2025 include: New commercial grade 12x12 overhead doors, windows, lighting, newly painted, cleared and graded yard area with high security barbed wire fencing. Contact agent for details (id:60329)
Cushman & Wakefield Ulc
Brendan Shaw Real Estate Ltd.
1701 Coursier Avenue Unit# 1301
Revelstoke, British Columbia
Don't miss out on this rare 3 bedroom, 2 bath corner unit at Mackenzie Plaza! This fully furnished turn-key short term rental with proven revenue is ready for its new owner. Sit on the patio and enjoy the evening sun of this west facing condo which overlooks Mt Macpherson, Boulder Mountain and Frisbee Ridge. These units can be rented short term, long term or lived in permanently. Included is an underground parking stall and storage locker. The building features elevator access from parking. This amazing location is only minutes to Revelstoke Mountain Resort and downtown Revelstoke, and directly across the road from the new Cabot Revelstoke golf course. Take advantage of the commercial amenities that await on the ground floor which includes a grocery store, co-working space, gym, liquor store, art gallery and more. The resort shuttle bus stops directly across the street so leave your car at home. Book a showing today! (id:60329)
RE/MAX Revelstoke Realty
5075 Snowbird Way Unit# 2d
Big White, British Columbia
Discover unbeatable views of Happy Valley from this beautifully finished three bedroom, two bathroom townhome. Ideally situated just steps from the skating rink and the Gondola, you'll enjoy excellent ski-in, ski-out access—making it the perfect mountain retreat or investment property. Modern, high-end finishes create a sleek, comfortable interior, while premium features elevate the experience: relax in your private hot tub on the deck, unwind in the steam shower, and enjoy the convenience of an attached covered garage parking spot. A home warranty offers peace of mind. Best of all, there are no rental restrictions and no foreign buyers ban—this unit is ready to go and offers maximum flexibility for personal use or rental income. Don’t miss this exceptional opportunity to own in one of Big White’s most sought-after locations! (id:60329)
Sotheby's International Realty Canada
1-3055 Outlook Way
Naramata, British Columbia
INCREDIBLE OPPORTUNITY to design your ideal home! Arguably one of the MOST STUNNING LOTS lots available, it offers EXPANSIVE, PANORAMIC VIEWS of Okanagan Lake - stretching from Penticton to Peachland and all points in between. The property is ready for construction, with engineering, geotechnical studies, and site prep already completed. Nestled in the heart of the renowned Naramata Benchlands, this location is more than just a place to live - it's a lifestyle. Surrounded by world-class wineries, scenic cycling routes, hiking trails, and lake access just minutes away, Naramata offers the perfect balance of recreation and relaxation. Treat yourself to the quality of life you’ve earned and build your dream home in one of the most beautiful and vibrant communities in the Okanagan Valley. (id:60329)
Exp Realty
5614 Upper Mission Court
Kelowna, British Columbia
Rare+ Large lakeview estate lot in the sought after Upper Mission neighborhood. .66 acres on a quiet cul de sac with incredible homes next door. Sweeping lake, city, valley views. Great neighbors with brand new custom built homes. Destined to be the next Street Of Dreams. Custom home build + pool plans available. Walk to shops, restaurants, wineries, parks, school and the trails and beaches of the Mission neighborhoods are right out your back door. (id:60329)
Engel & Volkers Okanagan
4598 3a Highway Unit# F21
Nelson, British Columbia
Don’t miss your chance to own one of the most sought-after recreational lots at Crescent Beach! This rare gem offers stunning water and mountain views and backs onto a beautifully maintained, spacious green space—perfect for relaxing or entertaining. This 30 x 50 ft lot features a large covered deck built in 2004, complete with solar shades, ceiling fans, and plenty of electrical outlets for all your summer needs. As a major bonus, this property comes with a coveted boat slip in a private, brand new marina (due to be completed June, 2025) —just steps from your door. Whether you're boating, beachcombing, or soaking up the sun, this is the ultimate summer getaway. Secure your slice of lakeside paradise today and make unforgettable memories all season long! (id:60329)
Coldwell Banker Rosling Real Estate (Nelson)
4205 27 Street Unit# 1
Vernon, British Columbia
A Rare Opportunity - Own rather than rent. Fantastic visual exposure from this attractive 540 square foot office space fronting on Vernon's super busy 27th Street. Your clients can be welcomed to a warm Reception Area, two spacious offices and bathroom. Includes office desks. Tile and laminate flooring, lots of windows, reserved parking spot, client parking, central air. Vacant - quick possession. FOR SALE or LEASE - Owner would consider leasing space to qualified tenant. (id:60329)
Royal LePage Downtown Realty
48 Collins Road
Dawson Creek, British Columbia
SHOP FOR SALE: Located in the Collins Industrial Park conveniently located minutes from Dawson Creek, accessed via paved road. This 2 bay Shop was constructed in 2013, is 6250 sq feet (5000 footprint / 1250 Mezzanine with accessibility from both inside & outside the building ) The entire property is completely fenced, graveled , gated and well lite for a secure yard site. Shop has radiant heat, floor drain , Three Phase power, custom pored concrete sidewalks. The office area can still be completed to your own personal preference , the mezzanine offers a Boardroom Area, 2 office and full bathroom. IMMEDIATE OCCUPANY AVAILABLE. (id:60329)
Royal LePage Aspire - Dc
191 Hollywood Road S Unit# 515
Kelowna, British Columbia
Discover comfortable urban living in this beautiful top-floor one bedroom condo. The efficient layout maximizes living space, creating a bright and welcoming atmosphere. Features includes kitchen with island counter and stainless steel appliances, spacious closets, in-suite laundry, air conditioning & secure parking stall in a great building. Enjoy beautiful sunsets, city and mountain views from your private outdoor deck, a perfect space for relaxing at the end of your day. This unit offers everything you need in a home. Centrally located with easy access to all golf courses, 10 mins to UBC Okanagan, 10 mins to downtown, dining, shopping and all local amenities nearby. This property shows like new and presents an excellent opportunity and value to own in beautiful Kelowna. (id:60329)
Sutton Group-West Coast Realty
8900 Jim Bailey Road Unit# 107
Kelowna, British Columbia
Welcome to Deer Meadows Estates, a vibrant family and pet friendly community perfectly positioned for lifestyle and adventure. Built in 2024, this nearly new 2 bedroom, 1 bathroom home is bright and inviting, featuring a modern kitchen with stainless steel appliances, a cozy living space, and a primary bedroom that opens directly to a private deck and fully fenced backyard—ideal for relaxing or entertaining. Just steps from the scenic Rail Trail, you're connected to the blue waters of Kalamalka and Wood Lake, with trails stretching from Vernon to Kelowna. Located on leased land within OKIB, Deer Meadows offers a secure 49 year head lease with renewal. Rentals and pets are welcome, making it an excellent choice for first time buyers, families, investors, or those looking to downsize. Enjoy the convenience of being just 10 minutes from YLW and UBCO, with shopping and amenities nearby. Whether it’s morning walks on the trail or pickleball with the neighbours, this is Okanagan living at its best. (id:60329)
Coldwell Banker Executives Realty
3453 Cessna Road Lot# 93
Enderby, British Columbia
Start living your dream at Mabel Lake! Enjoy nature & the peaceful surroundings at this 0.30 acre freehold bare land strata lot with 2 full service RV hookups. This fantastic lot is located in the recreational community of Mable Lake Golf Resort & Airpark backing onto the 1st fairway. Use the lot for your recreation, build your dream home for year round use or use for seasonal rental. The Airpark is located at the Mabel Lake Resort which also includes a beautiful Les Furber designed 9 hole golf course. Enjoy the seasonal clubhouse & restaurant, the marina which is just steps away, boat launch, sandy beach & store. Mabel Lake offers so much outdoor activities such as golf, swimming, walking trails, hiking, biking, pickleball, fishing, boating with boat & slip rentals available, ATVing, snowshoeing or snowmobiling at nearby Hunters Range. Now is your chance to own a piece of paradise! (id:60329)
Oakwyn Realty Okanagan
9700/9704 17 Street
Dawson Creek, British Columbia
PRIME LOCATION. 0.74 acres located at the intersection of 17 Street and Alaska Highway (junction of two main Highways). Ideal location for strip mall, service station or any high traffic business. Contact for more details. (id:60329)
RE/MAX Dawson Creek Realty
189 Holloway Drive
Kamloops, British Columbia
This +10,000 sqft lot located in The Bluffs of Tobiano has expansive views of Kamloops Lake and the surrounding hills. Wake up to beautiful sun rises and sleep peacefully with all the colours during those infamous Tobiano sunsets. Building your dream home is a breeze when you have those views as your motivation. Twenty minute drive from Kamloops BC with acres of back-country activities to feed your soul including hiking, cycling, riding, fishing and boating. Living close to a premiere golf course doesn't hurt either! Design guidelines available - no timeline to build and a ton of resort development underway! Tobiano Resort Association Fee will become applicable once a home is built and occupancy is obtained. (id:60329)
Exp Realty (Kamloops)
880 Leathead Road Unit# 1 & 2
Kelowna, British Columbia
Amazing opportunity to lease a high exposure warehouse with large storage yard located on Leathead Road. Approximately 3,555 sqft, the warehouse is currently in a shell condition and is ready to be built out to suit your business. The fenced yard area fronting the unit on Leathead Rd is approx. 16,768 sqft. Owner to provide build out incentives to qualified tenants. (id:60329)
Venture Realty Corp.
10518 Jubilee Road
Summerland, British Columbia
Presenting a premier development opportunity on highly sought-after Jubilee Road in Summerland — a fully prepped, BP ready 4-unit townhouse project with approved Development Permit and all documentation in place for immediate building permit submission. This turnkey site includes completed and paid civil engineering designs, FUS and energy calculations, Schedule B’s, detailed floor and beam layouts, and full demolition of the previous structure. Each thoughtfully designed unit offers over 2,200 sq. ft. of living space, featuring 3+ bedrooms and 3.5 bathrooms, a single-car garage, a ground-level recreation room with full bath (ideal for a potential studio suite), an elegant main floor with kitchen, dining, living, den, powder room, and covered deck, and an upper floor with three bedrooms, including a primary suite with ensuite bath. With demand for quality housing at an all-time high, this is a rare chance to deliver a ready-to-go, high-impact project in one of the Okanagan’s most desirable communities (id:60329)
RE/MAX Penticton Realty
9918 Highway 97 Highway
Lake Country, British Columbia
Discover a rare investment opportunity in the heart of Lake Country’s rapidly expanding core. This 0.41-acre property features a 3,299 sq ft commercial building, ideally located on one of the busiest traffic corridors in the Okanagan. With 240 feet of highway frontage and a dedicated parking lot, this highly visible site offers unbeatable exposure and convenience to thousands of vehicles daily. The building will be equipped with a 200-amp panel, new insulated garage doors, insulation and drywall to shell. Surrounded by well established national retailers, including Shoppers Drug Mart, RBC, and Tim Hortons, and just minutes from Kelowna International Airport, this property benefits from strong foot traffic and easy accessibility. Zoned C1 – Town Centre Commercial, and with an OCP designation of Mixed Use Commercial, the site supports a wide range of uses including retail, office, and service commercial, with redevelopment potential. Whether you are an owner occupier, investor, or developer, this is your chance to secure a strategically located asset along Highway 97. Ready to make it your own. (id:60329)
Venture Realty Corp.
5031 Willow Road
Kamloops, British Columbia
16 titles totaling approximately 1221 acres located in Pritchard. Seller will only sell as packaged together single transaction. This property has a private gravel pit, an easement rented that allows access for a secondary ministry gravel pit, leasing land for horse pasture, timber that has been selectively logged and one existing residential tenancy. Includes 3 lakefront titles on 2 separate lakes, one title is riverfront and others have highway frontage. Most titles near the highway are in the ALR. 1/4 sections near Harper Lake are not in ALR. GST applies. Water rights, easements to neighbours and all title charges to be reviewed and approved by any buyer. Address frontages on Willow/ Poplar/ Trans Canada HWY. The lower acreages add up to approx 571.975 acres Harper/ Lakes titles 649.357 acres. AF1, see docs. Individual lots are not available for sale. (id:60329)
RE/MAX Real Estate (Kamloops)
1118 Middle Bench Road Unit# 10
Keremeos, British Columbia
Brand new, high-quality manufactured home available in The Bench—an exclusive 11-lot community in Keremeos, BC. Located in a quiet residential-agricultural area just minutes from local amenities. This 2-bedroom, 2-bathroom home has amazing curb appeal and offers a bright, open-concept layout with modern, stylish finishes that reflect the feel of a traditional single-family home. Key features include a spacious primary bedroom with a walk-in closet and ensuite, a large, covered deck, and a paved driveway with parking for two vehicles. The yard is fully landscaped and irrigated—move-in ready. Pet-friendly with no size restrictions, and an affordable pad rental of just $592.34 per month. GST is applicable on the sales price. (id:60329)
Chamberlain Property Group
Lot B Squilax Anglemont Road
Scotch Creek, British Columbia
Almost 0.5 acres of pristine, flat land situated in the heart of the North Shuswap, Scotch Creek. The zoning is C1 and designated as part of the VC or Village Centre of the CSRD region. A prime location and a great property for development or a holding property. Some mature trees exist on the property and part of it is fenced. Mere minutes from year round recreation including Adams and Shuswap Lakes and & a plethora of other activities. The adjacent lot is also for sale. GST may apply to the purchase price -purchaser to verify. Don't miss an opportunity to buy one or both of these properties! (id:60329)
RE/MAX Real Estate (Kamloops)
Lot C Squilax Anglemont Road
Scotch Creek, British Columbia
Almost 0.5 acres of pristine, flat land situated in the heart of the North Shuswap, Scotch Creek. The zoning is C1 and designated as part of the VC or Village Centre of the CSRD region. A prime location and a great property for development or a holding property. Some mature trees exist on the property and part of it is fenced. Mere minutes from year round recreation including Adams and Shuswap Lakes and & a plethora of other activities. The adjacent lot is also for sale. GST may apply to the purchase price -purchaser to verify. Don't miss an opportunity to buy one or both of these properties! (id:60329)
RE/MAX Real Estate (Kamloops)
1581 Neimi Road
Christina Lake, British Columbia
Charming and Sunny Cottage on Spacious Fenced Lot. Full of natural light, and sits on a large, fully fenced lot. 3 Sleeping Areas: 1 queen-size bedroom, 1 bedroom with built-in bunk beds, and a queen-size Murphy bed in the living area. Heated with electric baseboards and this home also includes a 3-piece bathroom with a shower, and a window A/C unit. Kitchen comes with a stove, fridge, microwave, and dishwasher. All window coverings included. Relax on east-facing covered porch with mountain views, and on the partially covered west-facing backyard deck. 2 sheds provide ample storage, one with a washing machine, and parking area for your car or boat. It’s walking distance to the Provincial beach, school, playground, tennis/pickleball courts, and local amenities. This delightful cottage offers comfort, convenience, and beautiful surroundings. (id:60329)
Comfree
5031 Willow Road
Kamloops, British Columbia
16 titles totaling approximately 1221 acres located in Pritchard. Seller will only sell as packaged together single transaction. This property has a private gravel pit, an easement rented that allows access for a secondary ministry gravel pit, leasing land for horse pasture, timber that has been selectively logged and one existing residential tenancy. Includes 3 lakefront titles on 2 separate lakes, one title is riverfront and others have highway frontage. Most titles near the highway are in the ALR. 1/4 sections near Harper Lake are not in ALR. GST applies. Water rights, easements to neighbors and all title charges to be reviewed and approved by any buyer. Address frontages on Willow/ Poplar/ Trans Canada HWY. The lower acreages add up to approx 571.975 acres Harper/ Lakes titles 649.357 acres. AF1, see docs. Individual lots are not available for sale. (id:60329)
RE/MAX Real Estate (Kamloops)
60 Kingsley Road
Christina Lake, British Columbia
Fully serviced lot in the heart of Christina Lake! Located within easy walking distance to public beaches and amenities, this 0.391-acre lot comes ready to go with 200-amp electrical service, water and a septic system. A fully functional bathroom and laundry room are in place, along with a storage shed containing the electrical panel. These structures are all built on concrete footings and can be moved if required. The lot is flat and has been cleared of large trees, providing ample room for a potential build sites. A great opportunity to own, build, and enjoy life at The Lake. (id:60329)
Grand Forks Realty Ltd
113 8th S Avenue
Cranbrook, British Columbia
In the downtown core of Cranbrook, this 3 bedroom, 1 bathroom home was built in 1924. Featuring 2 electrical 100 amp panels, tons of storage, fully fenced pet friendly yard and a garage perfect for housing your hobbies. This home is situated close to all amenities including restaurants, gas stations, transit and shopping! (id:60329)
RE/MAX Blue Sky Realty
301 Wellington Crescent
Grand Forks, British Columbia
Discover an exceptional development opportunity in the sought-after Valley Heights area of Grand Forks, BC! This 16.7-acre property offers some of the finest views in town, stretching across the valley and surrounding mountains. Zoned R-1A and with the potential for a 28-lot, or more subdivision, this parcel is ideal for residential development. Dual access from both Wellington Crescent and Winnipeg Avenue provides convenience and flexibility for future planning. Located just minutes from downtown Grand Forks, this property combines tranquility with accessibility. Whether you envision a new subdivision or a personal estate, this land holds endless possibilities. Don't miss out on this rare chance to invest in Grand Forks' growing market! Don’t forget to watch the virtual tour! (id:60329)
Royal LePage Little Oak Realty
2900 Gordon Drive
Kelowna, British Columbia
NEW USE and ZONING change to UC5 for this Colossal Development Opportunity! With PHASE 1 in the OKANAGAN COLLEGE TOA (Transit Oriented Area), PHASES 2 and 3 on a TRANSIT SUPPORTIVE CORRIDOR, this LAND ASSEMBLY offers a total potential of 4.331 acres or 188,658.36 sq ft of land! Each phase is now UC5, allowing 6 story mixed use. The total Assembly has a combined FAR of 380,017.44 sellable sq ft and up to 474,346.62 sellable sq ft with bonuses up to .5 FAR added. TOTAL LIST PRICE $37,694,225 PLS NOTE: 2900 Gordon Dr is in PHASE 2 and there is the option to purchase PHASE 2 only, up to 1.507 acres or 65,644.92 sq ft. At 1.8 FAR, there is a potential 118,160.86 sellable sq ft and up to 150,983.32 sellable sq ft with bonuses up to .5 FAR added. TOTAL LIST PRICE $12,897,725 Easy walk to buses, college and high schools, beaches, restaurants, shopping, the hospital and more! Flat site, easy to build, with exceptional exposure on Gordon Dr and excellent access off Bouvette St and Lowe Ct. Buyers to do own due diligence on intended use, both municipally and provincially. Some lots not listed. (id:60329)
Coldwell Banker Horizon Realty
1040 9th Avenue Unit# 47
Golden, British Columbia
Attention first-time buyers, stop renting and start building equity with this 2 bed, 1 bath mobile home in Kicking Horse Village Manufactured Home Park. This unit features laminate flooring, a modern propane furnace from 2022, updated appliances from 2021, and tons of future potential. Situated in a prime location within the park on a no-thru road near the playground and grassy areas. This home offers a perfect blend of comfort and accessibility, great for a starter home, downsize, or investment. Call your REALTOR today to arrange your viewing. (id:60329)
RE/MAX Of Golden
135 Ziprick Road Unit# 409
Kelowna, British Columbia
Welcome to Ziprick Place, where comfort and convenience meet in a desirable central location in Kelowna. This spacious 2-bedroom, 2-bathroom condo offers over 1,200 square feet of well-designed living space. This top floor corner unit is on the quiet side of the complex and faces east, bringing in plenty of natural morning light. The split-bedroom layout provides excellent separation, ideal for added privacy, guests, or roommates. A large 160 square foot sundeck is perfect for enjoying your coffee or relaxing outdoors. The primary bedroom is generously sized and features a walk-through closet and private ensuite, while a full laundry room provides extra storage space. The kitchen, dining and living room areas have been recently professionally painted, giving the main living spaces a fresh appeal. The unit includes two secure side-by-side parking stalls in the covered parkade, along with a separate storage locker. Pet lovers will appreciate that one dog or cat is allowed with no size restriction, which is quite rare. Located just minutes from Orchard Park Mall, Mission Creek Greenway, Costco, coffee shops, restaurants, and medical clinics. Schools are nearby, and public transit is within easy walking distance. Whether you're a first-time buyer, downsizer, or investor, this well-maintained unit offers excellent value and strong rental potential. Call, text, or email today with any additional questions and to arrange your private viewing! (id:60329)
Coldwell Banker Executives Realty
1791 Sprucegrove Court
Kelowna, British Columbia
Amazing 3 bedroom updated home with swimming pool. This beautiful house is located in Glenmore minutes away from all amenities. The backyard has views for miles and your own salt water inground pool and hot tub, landscaping is complete with multiple sitting areas to enjoy your totally private yard. Book your showing today. (id:60329)
Judy Lindsay Okanagan
251 Main Street
Penticton, British Columbia
Take advantage of this ideally located +/- 3,000 square foot commercial/retail building located in the 200 block of Penticton's Main Street. High visibility and just 2 blocks to the lake with plenty of foot traffic from the Farmer's Market and downtown events. The C5 Zoning permits a combination of residential and commercial mix including dwelling units, tourist accommodations, brewery/distillery, health services, restaurant, retail, short term accommodation and more. This building has had a great history in Penticton, operating as a hotel, hardware store, electronics store and is ready for some TLC to prepare for its next identity. Building is being sold ""as is, where is"". (id:60329)
Engel & Volkers South Okanagan
814 Josephine Street
New Denver, British Columbia
Location location!! One block from main street ""downtown"" New Denver and a very short walk to the lake. There is commercial C1 zoning on this 2 lot offering (50'x135' total) with a tasteful 1971 trailer and a large 39'x36' shop (overall) in the back with additional carport and storage bays. The C1 zoning offers plenty of upside potential for an investment in this property. Many different allowable uses including guest house, bakery, professional offices, daycare, equipment rentals, and restaurant, amongst many others! Or just buy and hold; it can come with a great tenant! Or just move in! The 2 bedroom 1 bathroom trailer is very charming and in good shape for its age and has a great roof over it, an updated bathroom and covered storage and patio off the main entrance. The huge shop out back is a fantastic feature for this property and includes 4 storage units on the south side with a single door to access. Two units are approx 7' x 6'6"" and two others are 13'x9'. Historically, these were rented monthly. On the west side is a 21' x 9'8"" carport. On the East side is a double door bay at 20' x 8'6"". Next to that is a large 35' x 18' main bay with 12' wide x 10' overhead door. A large area of the shop could be re-configured if wanted. The yard has raspberries, currants, apricot, plum and apple trees. Affordable living in a fantastic location, with a wonderful shop, and great zoning in the lovely community of New Denver on the shores of Slocan Lake await the next owner here. (id:60329)
Royal LePage Selkirk Realty
33 Park Crescent Lot# Lot 1
Fernie, British Columbia
Prime Building Lot in the Heart of Fernie, BC Don’t miss this rare opportunity to own a flat and level 0.135-acre lot in one of Fernie’s most sought-after neighborhoods. Tucked away on a quiet cul-de-sac just minutes from downtown, this property offers breathtaking mountain views in every direction and backs onto a serene, park-like green space. Surrounded by mature trees and natural beauty, it’s the perfect canvas to bring your dream home to life. Enjoy the peaceful setting while still being close to shops, dining, trails, and all the charm that Fernie has to offer. Whether you're looking to build a full-time residence or a mountain getaway, this lot combines location, lifestyle, and potential (id:60329)
RE/MAX Elk Valley Realty
1850 Shannon Lake Road Unit# 133
West Kelowna, British Columbia
Welcome to this beautifully maintained double-wide manufactured home in Crystal Springs, offering 1,600 sq ft of comfort and versatility. Featuring 2 bedrooms, 2 bathrooms, a formal dining area, and a spacious living room, this home also includes a sunroom and a flexible space perfect for a third bedroom, gym, or office. Nestled at the quiet, far end of the park with no neighbours behind, enjoy privacy and walking trails right outside your door. Recent updates include brand-new flooring and a roof replaced in 2017. Ample storage is available with a dedicated shed, sunroom, and carport. Crystal Springs is a pet-friendly community, allowing one small dog or cat, and offers guest accommodations, a clubhouse for events, and RV-sized rental spaces for motorhomes or boats. Furniture is negotiable. The flex room could easily be used as a bedroom! (id:60329)
RE/MAX Kelowna
6292 Stickle Road
Vernon, British Columbia
This Well-Loved Home with Swan Lake Access is a Nature Lover’s Dream! Tucked just minutes from town, this charming 3-bedroom, 2-bathroom home sits on a private 0.25-acre lot with direct access to peaceful Swan Lake. A true nature lover’s retreat where you can enjoy daily visits from birds, turtles, and deer in your own park-like backyard. The upper level offers bright, spacious rooms, and a large deck off the dining area which is perfect for entertaining or family dinners with a view. The lower level features a huge family room, a third bedroom, a second bathroom, cold storage, and ample space for all your needs. Gardeners will delight in the variety of fruit trees, strawberries, raspberries, grapes, a walnut tree, and a dedicated vegetable garden area. The yard needs a bit of TLC but holds endless potential. A 16x35 workshop with 10-ft ceilings, 220 power, concrete floor, and an electric hoist is ideal for hobbyists or mechanics. A 15x10 man cave with a wood-burning stove and a 16x11 garden shed add even more versatility. Additional features include radiant gas heat, new hot water tank (2016), central air, central vac, a peaceful stream alongside the home, double carport, and RV parking. Whether you're sipping your morning coffee enjoying your view from your deck or watching wildlife wander through, this unique home offers serenity and space just steps from town. (id:60329)
Real Broker B.c. Ltd
1215 St Paul Street Unit# 508
Kelowna, British Columbia
Incredible value and investment potential in this turn-key 2 bed/2bath corner unit at St. Paul. Located in Kelowna's vibrant North End, only 350 meters from Waterfront Park & Okanagan Lake. Steps away from breweries, dining, shopping, entertainment, parks & beaches. Take in local hockey & world class entertainment at Prospera Place; only 250 meters away. Situated on the 5th floor & arguably one of the best corner unit locations within the building. Step inside and you'll immediately notice the bright & open living space, 10ft ceilings, modern finishes & ideal floor plan. Natural light is able to pour in from the expansive windows throughout. This unit comes fully furnished, and has smart and sleek storage solutions that have been added to provide maximum use of space. The fully equipped kitchen offers stainless steel appliances, along with plenty of room for meal prep, seating & entertaining guests. Sit out on your balcony and take in the mountain, city and partial lake views from this southwest facing corner unit. Outdoor amenity area located on the 2nd floor, along with secured bike storage and one parking stall in the underground parkade. You won't find better value in Kelowna than what this condo offers, especially for future investment potential. An absolute must see if you're in the market for a condo. Live the true Okanagan lifestyle and book your showing today! (id:60329)
Century 21 Assurance Realty Ltd
3754 Davidson Court Lot# Trails 65
West Kelowna, British Columbia
ROOM FOR A POOL! MOVE IN READY . BIG VIEWS Davidson plan. This suited split level masterpiece available for possession in West Kelowna. Boasting 4 spacious bedrooms and 3 elegant bathrooms, an architectural triumph that exudes class and comfort. Built across two stories, this split design is perfect for those who demand space without compromising on design. With a walkout basement, you can enjoy direct access to the beautiful outdoors that surrounds the home. This piece of real estate magic is built with a legal 1-bedroom self-contained suite that can be used to house visiting family members in style or even generate rental income! Enter the magnificent 17' high living room ceiling and open up your living space to grandeur and sophistication. Entertaining guests or hosting events is a breeze with your open concept layout, which allows for seamless movement between the incredible living spaces and a contemporary kitchen. This impressive home has both a rear deck off the dining and ROOF top deck allowing you to enjoy the big views of the lake city and mountains. Don't miss out on this incredible opportunity to live in one of West Kelowna's most desirable neighborhoods. Contact us today to schedule a tour and set your luxury living dreams in motion! Davidson floor plan and Finishing sheet can be viewed at thetrailsliving.ca (id:60329)
RE/MAX Kelowna
1036 121 Avenue
Dawson Creek, British Columbia
Move-In Ready 3-Bedroom Home with many updates including central A/C is available again Back on the market due to a change in the owner’s plans this well-maintained home is ready for new owners to move in and enjoy. The main floor features three comfortable bedrooms, an updated full bathroom with a relaxing soaker tub, a bright living room, dining area, and a functional kitchen filled with natural light. The partially finished basement offers a renovated 3-piece bathroom, a den, storage and utility rooms, and plenty of space to add a 4th bedroom. This home has a newer furnace, updated windows, and a 2018 hot water tank. Also, stay comfortable year-round with central air conditioning! Clean, updated, and move-in ready – quick possession available! (id:60329)
Royal LePage Aspire - Dc
2476 Castlestone Drive
Invermere, British Columbia
Great Value in the Highly Desirable Castlerock area! This fully serviced lot has a set of engineered and Castlerock approved building plans for a custom home. Situated in a peaceful section of the development, with walking trails, community amenities, and a water feature close by, it's the ideal location for either a full-time residence or a vacation getaway! Inquire with your Realtor about this beautiful property today! (id:60329)
RE/MAX Invermere
7225 Boundary Drive Unit# 32
Grand Forks, British Columbia
Beautiful 3 bed, 2 bath double wide home located in the sunny Triangle Gardens Mobile Home park. Built in 2006, this well-maintained home features a new roof, newer appliances, and updated light fixtures. Enjoy the convenience of a large carport with a covered deck, perfect for outdoor gatherings. The low maintenance landscaping includes a garden shed for storage. Don't miss the opportunity to own this cozy and updated home in a desirable community. Call your agent to view today! (id:60329)
Grand Forks Realty Ltd
1680 Chestnut Avenue
Merritt, British Columbia
Very nice, flat, large duplex building lot located in a quality neighbourhood close to downtown Merritt and amenities. The services are at the lot line – 2 water and 2 sewers for duplex/legal suite potential. This is your opportunity to bring your home/duplex plans to life. All measurements are approx.. (id:60329)
RE/MAX Legacy
749 & 755 Mission Flats Road
Kamloops, British Columbia
Amazing opportunity for 2 title freehold lot - 0.66 acre lot right in the industrial zone of downtown Kamloops. Opportunities for freehold land in the Mission Flats Industrial Area do not come often. I1 zoned - Light Industrial - excellent property and location for machine welding, warehouse, distribution, sandblasting, auto and industrial services just to name a few. Currently there is a 2697 sq foot building on the 755 lot that has been used for the past 60 years as a commercial animal tannery. Centrally located within minutes of downtown Kamloops, Highway 5 & the Trans Canada Highway. Easy access to North Kamloops, Airport, CN and CP Rail. (id:60329)
RE/MAX Real Estate (Kamloops)
1333 Timberwolf Trail
Bridesville, British Columbia
Escape to the serene Sidley Mountain area: Your dream acreage awaits! Discover an exceptional opportunity to build your dream home on this breathtaking 1.63-acre view acreage at 1333 Timberwolf Trail Road in Bridesville. Just fifteen minutes east of Osoyoos, this property offers the perfect blend of country living with the convenience of paved subdivision roads, surrounded by other small acreage properties. Imagine waking up to stunning panoramic views of the gorgeous valley and towards majestic Mount Baldy from your future walk-out rancher. A meticulously paved driveway leads directly to a large, ready-to-build site, providing easy access to create your vision. This prime lot boasts essential services already in place, making your build process seamless. A high-producing well ensures ample water supply. Conduit for electricity has been expertly dug and placed throughout property, with a small electric hut (to be finished) ready to house your panel – Fortis box is at the property line. A detailed map of the conduit system can be provided for your convenience. Enjoy the best of nature with preserved native trees and grasses that enhance privacy and encourage natural animal habitat corridors. This tranquil setting offers pure air and abundant sunshine, creating a truly idyllic environment. With no restrictions on build times, you have the freedom to plan and construct at your own pace. Several items on the lot, including a sea can, a trailer, and some wood, can either be left for added value or removed by the owner, depending on your preference. Situated in the highlands and overlooking the Western mountain ranges, this property is not only private and serene but also conveniently close to Mount Baldy ski hill and cross-country trails for the outdoor enthusiast. Don't miss this rare chance to own a piece of paradise in the highly sought-after Sidley Mountain area. Your private, ready-to-build oasis with unparalleled views awaits! Plus GST. (id:60329)
Sotheby's International Realty Canada
131 Fort Avenue
Kamloops, British Columbia
Over 3500 sq ft of living space in this North Kamloops home. Upstairs has been completely renovated and offers a clean, move in ready space. Kitchen designed with storage as a prioririty with a great sized island and quarts countertops. Masterbedroom offers great closet space and ensuite. New flooring, trim, paint, fixtures - the main floor has had a full once over. Basement offers future potentional to complete as desired or could be fiished with an income suite. Excellent covered patio with access down to the yard complete with garden boxes and mature hedge offering privay. Covered carport, plus lots of room for more parking or trailer. Centrally located with easy access to transit, and shopping. (id:60329)
RE/MAX Real Estate (Kamloops)
4389 Highway 33 Lot# Prop Lot 3
Westbridge, British Columbia
Welcome to your private riverfront acreage in Westbridge, a blank canvas for your dreams! Discover the ultimate blend of natural beauty and opportunity on this rare five-acre riverfront property just one hour south of Kelowna. Nestled along the tranquil kettle river, this large parcel offers endless possibilities: build your custom dream home, add a shop, barns, outbuildings, or create your ideal equestrian setup with paddocks and fencing. Once the subdivision is complete, the property will be entirely out of the ALR, opening the door for expanded land use. Future owners will be able to work directly with the Regional District to discuss their dream development potential under the new zoning. And an added bonus, is the private well for the property. Located in the peaceful community of Westbridge, celebrated for its warm rural charm, outdoor lifestyle, and access to world-class fishing, horseback riding, and wilderness adventure, this is a rare chance to own a slice of riverfront paradise. (id:60329)
Sotheby's International Realty Canada
4389 Highway 33 Lot# Prop Lot 2
Westbridge, British Columbia
Welcome to your private riverfront acreage in Westbridge, a blank canvas for your dreams! Discover the ultimate blend of natural beauty and opportunity on this rare five-acre riverfront property just one hour south of Kelowna. Nestled along the tranquil Kettle River, this large parcel offers endless possibilities: build your custom dream home, add a shop, barns, outbuildings, or create your ideal equestrian setup with paddocks and fencing. Once the subdivision is complete, the property will be entirely out of the ALR, opening the door for expanded land use. Future owners will be able to work directly with the Regional District to discuss their dream development potential under the new zoning. And an added bonus, is the private well for the property. Located in the peaceful community of Westbridge, celebrated for its warm rural charm, outdoor lifestyle, and access to world-class fishing, horseback riding, and wilderness adventure, this is a rare chance to own a slice of riverfront paradise. (id:60329)
Sotheby's International Realty Canada
20 Campbell Road
Cherryville, British Columbia
Gorgeous corner lot with amazing panoramic views of valley and mountains. Enjoy the natural beauty of the Cherryville area. Several lovely building sites which must be viewed to be truly appreciated. Build your dream and retire with nature surrounding you daily! (id:60329)
Royal LePage Downtown Realty
10276 Twin Bays Road
Boswell, British Columbia
Welcome to your dream home nestled in the serene beauty of Twin Bays. This beautiful opportunity is favorably perched at the end of Twin Bays Road, directly across from the marina and only walking distance from the beach. The meticulously maintained log home has been constructed with exceptional quality. The ICF foundation and AC equipped heat pump ensures a cozy and comfortable living space. Host friends and family in the private yard, on the deck, around the fire, or in the fully-enclosed hot tub. The property offers ample parking for your boat, RV, or guests. Utilize the multiple out-buildings for safe year-round storage. This property is ideal as a short-term rental. Apply for a boat slip in your front yard! This property is available for quick possession. This offering is an opportunity you don't want to miss. Reach out for a showing today! (Ensure you check out the 3D virtual tour that comes with this listing!) (id:60329)
Exp Realty
