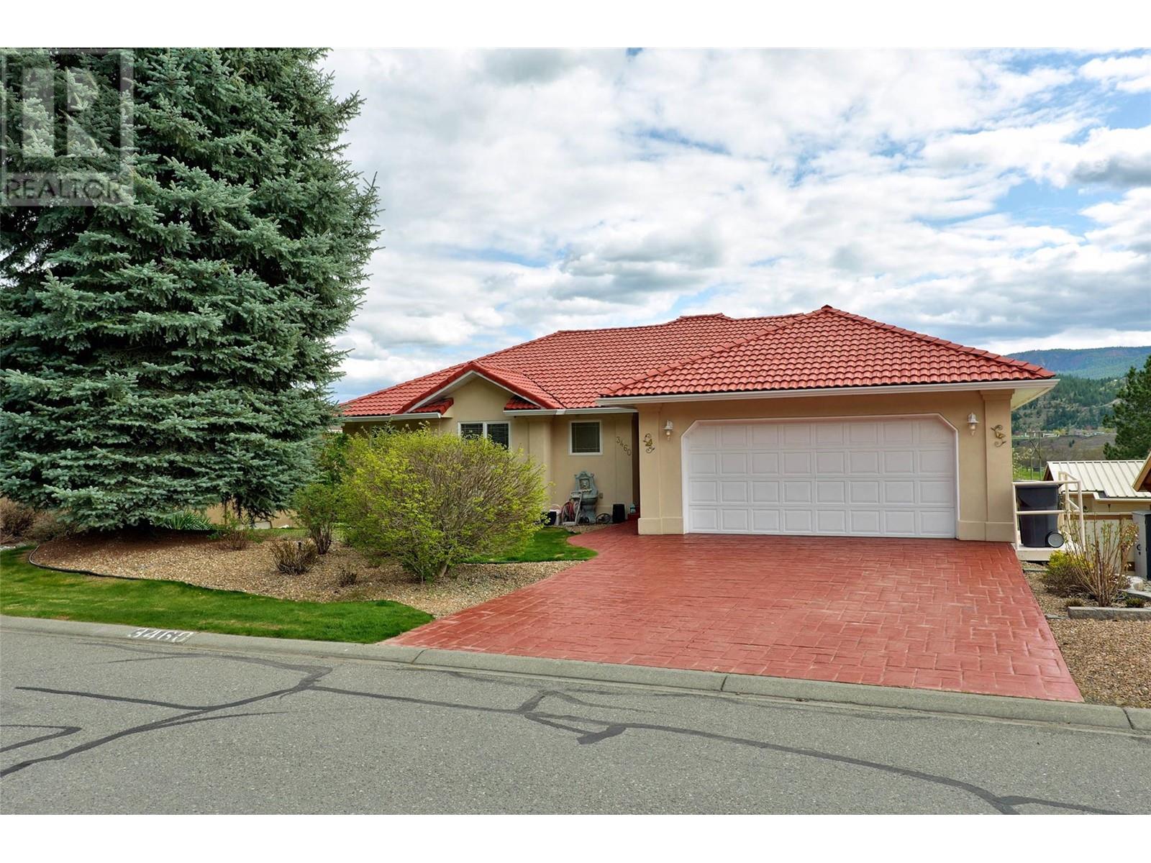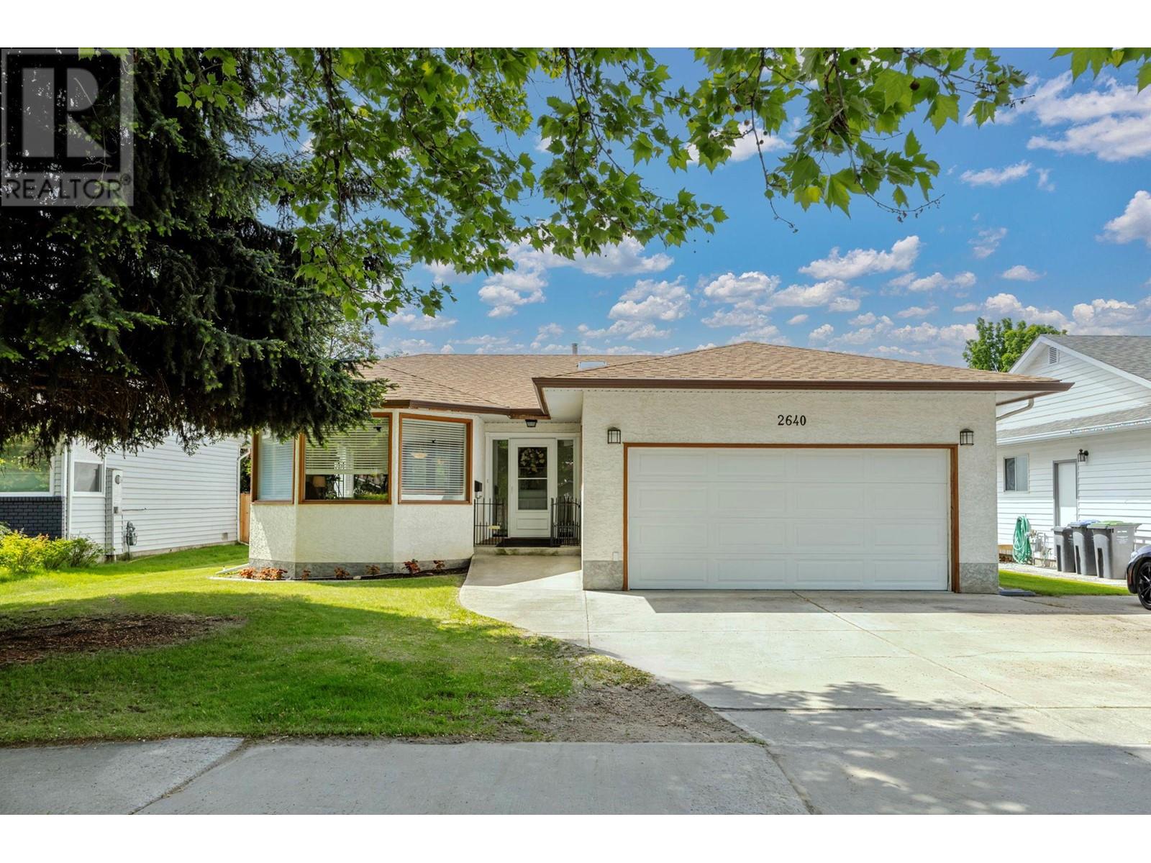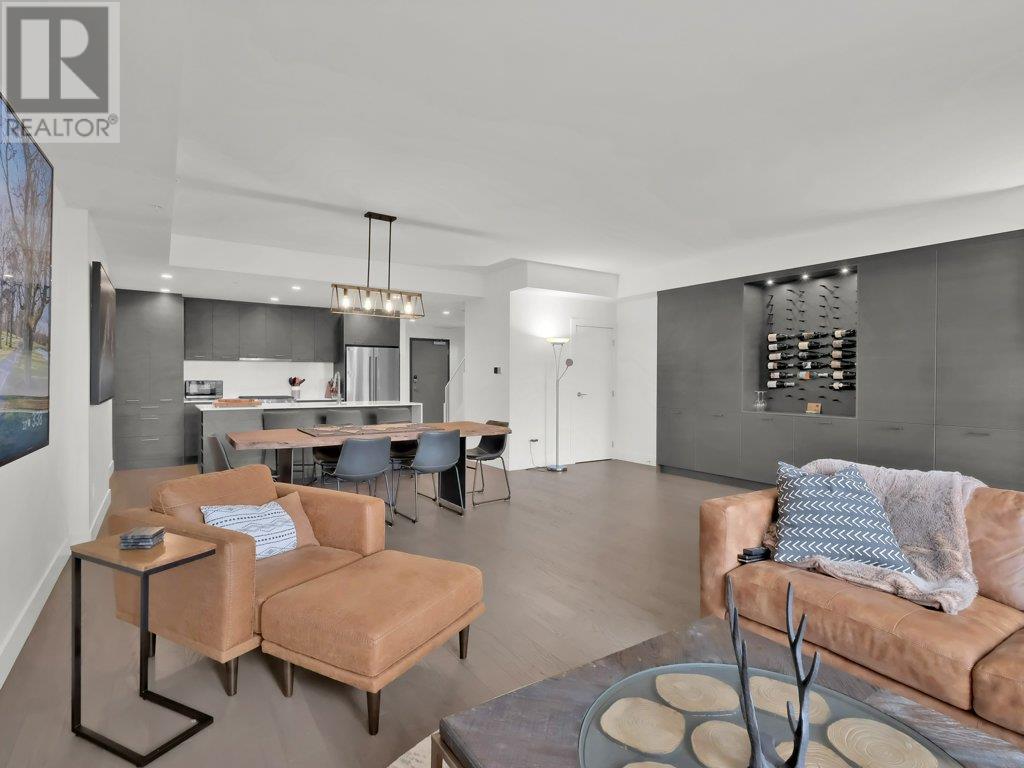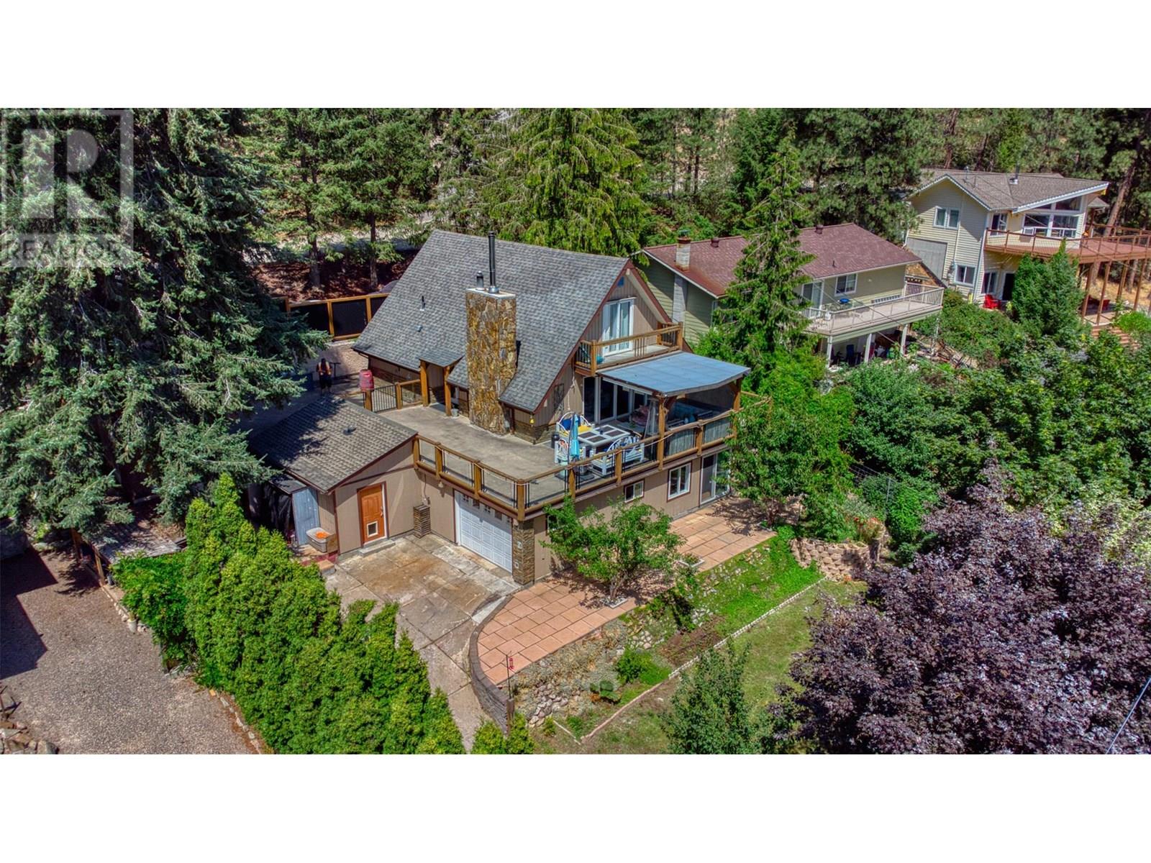1621 Evans Road
Creston, British Columbia
Just under 3 acres with gorgeous views of the Skimmerhorns and Creston Valley! Fenced dog run and yard. Covered decks, sundeck and great place for entertaining. Sun room that can double as office, workout room or quiet place! Country style kitchen with access to large deck area. Upper floor has Master Bedroom with adjoining coffee deck for those early morning risers! Laundry and 2 more bedrooms compliment the upper floor living. Lower level has walkout area to covered patio and direct access to both double attached garage and double attached carport. Lots more to see so for a private viewing call your REALTOR? today! (id:60329)
RE/MAX Blue Sky Realty
2090 Harvey Avenue Unit# 3b
Kelowna, British Columbia
Incredible high profile retail endcap opportunity coming available Q1, 2025. Unit 3-2090 Harvey is located on the bustling corner of Harvey Avenue and Cooper Road, kiddy corner from Orchard Park Mall. This 1,849 sf commercial retail unit could be demised to create two separate units (unit 3a and unit 3b), each unit being approximately 925 sf of rare CRU retail space. CA1 zoning allows for a variety of retail and service uses. Easy access via multiple access points from Harvey Avenue, Cooper Road and Enterprise Road. Ample onsite parking stalls. Neighboring tenants include new Tahini's Middle Eastern Food, new Popeye's Louisiana Kitchen and Midtown Dental Group. Current configuration includes 2 large open reception areas, staff room with kitchenette, private office and in suite washroom. (id:60329)
Venture Realty Corp.
7165 Nakiska Drive
Vernon, British Columbia
Modern Elegance with Income Potential – 5 Bed, 3 Bath Home Experience the perfect blend of contemporary comfort and practical luxury in this beautifully designed 5-bedroom, 3-bathroom residence. This residence offers a bright, open layout enhanced by large windows and engineered hardwood flooring throughout. The heart of the home is the stylish kitchen, complete with pristine white soft-close cabinetry, quartz countertops, a spacious center island with breakfast bar, stainless steel appliances, and a convenient butler’s pantry. Step seamlessly from the living area onto the expansive covered back deck—ideal for year-round outdoor enjoyment and entertaining. The main level features a luxurious main suite with a large walk-in closet and a spa-inspired 6-piece en-suite bathroom, complete with a stand-alone soaker tub and glass-enclosed shower. Two additional bedrooms and a full bathroom are located just off the foyer—perfect for guests, children, or a home office setup. Adding significant value and flexibility is the legal 2-bedroom, 1-bathroom suite with a private entrance. This self-contained suite includes a full kitchen, dining area, family room, separate laundry, and private access—making it an ideal option for rental income, extended family, or multigenerational living. Located in a desirable neighbourhood with easy access to Silver Star Mountain, this home offers a rare combination of modern design, functional layout, and income-generating potential. (id:60329)
RE/MAX Vernon
3460 Navatanee Drive
Kamloops, British Columbia
Nestled along the 3rd fairway of Rivershore Estates & Golf Links, this home offers a serene retreat with panoramic south-facing views. This custom-built level-entry bungalow features a full walk-out basement, seamlessly blending indoor comfort with outdoor leisure. The main level is bathed in natural light, showcasing hardwood and tile flooring, vaulted ceilings, and a spacious living area that opens onto a generous deck—perfect for entertaining or quiet reflection. The gourmet kitchen is features custom granite countertops and flows into a comfortable dining space. Two bedrooms and two bathrooms on this floor include a primary suite with a 4-piece ensuite. The lower level extends the living space with a huge recreation room leading to a private backyard oasis, complete with a heated in-ground pool. Two additional bedrooms, a full bathroom, and ample storage complete this level. Modern amenities such as a new furnace (2020), updated pool equipment (2021), central air conditioning, and underground sprinklers enhance the home's appeal. A double garage and a low monthly strata fee of $275, covering water, sewer, and garbage services add to the convenience of this exceptional property. (id:60329)
RE/MAX Real Estate (Kamloops)
1243 8 Avenue N
Creston, British Columbia
Welcome to your own private getaway, where rural privacy meets in-town convenience. This property is meticulous-- there are far too many features to list! On the main floor, a stunning kitchen leads to the grand dining room with plenty of space for gatherings. Easily move from the dining room to the deck to enjoy your morning coffee in the sun. The bright main-floor office is sure to inspire productivity and creativity. On the lower level, there is a second full kitchen and access to another patio, with stairs leading back to the dining room. Store all your cars, toys and tools in the large two-vehicle garage. This home truly must be seen to be appreciated. Call your REALTOR(R) today to view. (id:60329)
RE/MAX Discovery Real Estate
2640 Gordon Drive
Kelowna, British Columbia
This solid and beautifully maintained 3-bedroom, 2-bathroom rancher offers over 1,700 sqft of bright and functional living space plus great storage space! Featuring solid oak hardwood floors and generously-sized rooms throughout. Formal living and dining room with french door to the u-shaped white kitchen (with new stove) and a cozy eat-in nook which flows seamlessly into a sunken family room — a perfect home for everyday living and entertaining. Side-by-side newer washer and dryer make laundry day a breeze and the primary with large walk-in closet and 3-pce ensuite is set at the back of the house for peaceful nights. Step outside to the expansive, covered deck overlooking the fully-fenced, private and sunny 0.16-acre yard, complete with underground irrigation. Bonus features include a full-height utility room providing an additional 368 sqft of usable space, plus a crawl space for ample storage. The attached double garage and extra parking for 2–3 vehicles make this an ideal home for downsizers, young families, or those seeking a townhouse alternative. A detached shed with 120V power adds even more flexibility. Development potential with MF1 Zoning and central location close to schools including: Raymer and A.S. Matheson Elementary, KLO Middle School and Kelowna Senior Secondary and Okanagan College! Walk to the parks and shops at Guisichan Village, Capri Mall and Sopa amenities. (id:60329)
Royal LePage Kelowna
1325 Aberdeen Drive Unit# 116
Kamloops, British Columbia
Move-in ready 3-bedroom, 4-bathroom townhome in desirable Upper Aberdeen with stunning views and a fully finished walk-out basement. The bright, open main floor features new flooring, stainless steel appliances, and a spacious kitchen with sit-up island. Upstairs offers 3 large bedrooms, including a generous primary with walk-in closet and 5-piece ensuite, plus full bath and laundry with storage. The walk-out basement includes a modern family room, full bathroom, and tons of storage. 1-car garage + driveway, steps to Pacific Way Elementary, daycare, and transit. Pets and rentals allowed with restrictions. Strata fee $450/month. Clean, modern, and ready to go! (id:60329)
RE/MAX Real Estate (Kamloops)
1191 Sunset Drive Unit# 401
Kelowna, British Columbia
Welcome to a rare opportunity to own a luxury townhome in one of Kelowna’s most iconic developments, One Water Street. Nestled in the heart of the city’s dynamic cultural and waterfront district, this meticulously maintained 3-bedroom, 3-bathroom, nearly 2,000 square foot residence seamlessly combines high-end design, unbeatable location, and access to resort-style amenities that elevate everyday living to something truly extraordinary. From the moment you arrive, it’s clear that this property is far from ordinary. Unlike typical high-rise units, this townhome offers direct access to “The Bench”, One Water’s signature 1.3-acre outdoor amenity space. With its private gated entry, you can step from your own terrace directly into a landscaped oasis featuring two shimmering swimming pools, inviting hot tubs, dedicated pet-friendly areas, BBQ stations, cozy fire pits, and even a pickleball court—all just steps away from your door. Whether you're entertaining friends, soaking in the sun, or simply relaxing with your dog in a green, serene space, the outdoor lifestyle here is unmatched. (id:60329)
Chamberlain Property Group
246 Hastings Avenue Unit# 108
Penticton, British Columbia
This 2-bedroom, 2-bathroom ground-level apartment backs onto a peaceful grassy area, offering privacy and outdoor space rarely found at this price point. Whether you're a first-time buyer looking to break into the market or an investor seeking a high-potential property, this is your chance. The unit is a blank canvas, ready for your personal touch and updates. With a smart layout and strong fundamentals, a little vision will go a long way. (id:60329)
Royal LePage Locations West
801 16th Street S
Cranbrook, British Columbia
Stunning bungalow with unmatched Rocky Mountain views in Gordon Heights! Welcome to this exceptional 3208 Sq Ft bungalow where comfort, luxury and breathtaking scenery come together. Perfectly situated on a .23-acre lot in desirable Gordon Heights, this wheelchair – friendly home offers an open concept design with soaring vaulted ceilings in the living room and panoramic views of the Rocky Mountains from nearly every room. Step inside to discover a spacious and inviting layout featuring 2+2 bedrooms and 3 full bathrooms. The elegant formal dining room flows seamlessly into a sunlit living area with a cozy gas fireplace. The dream kitchen will impress the chef in your family with a large centre island, modern appliances, breakfast nook, water softener and a reverse osmosis system for crystal-clear drinking water. The luxurious master suite is a private retreat with its own deck, a 5-piece ensuite, and a generous walk-in closet. Step out to a large patio overlooking the private, fenced backyard – perfect for relaxing or entertaining. The home is loaded with extras including central air conditioning, central vacuum system, two gas fireplaces, underground sprinklers, security system, oversized 24x26 garage with separate basement entry, covered RV/boat storage + RV parking with septic drain hookup. With plenty of parking and quick possession, all that is left to do is move in and enjoy the view! (id:60329)
RE/MAX Blue Sky Realty
10775 Pinecrest Road
Vernon, British Columbia
Nestled on a tranquil, quiet street in the desirable Westshore Estates, this charming 4-bedroom, 3-bathroom home offers the perfect blend of comfort, privacy, and Okanagan living. Situated on a generous lot, this property is an ideal sanctuary for families or those seeking a peaceful escape. Step inside to find a thoughtfully designed interior, offering ample space for living and entertaining. The home boasts a fantastic outdoor living experience with three inviting balconies, perfect for enjoying your morning coffee, evening sunsets, or simply soaking in the serene surroundings. Catch a delightful view of Okanagan Lake from various vantage points, a constant reminder of the natural beauty that surrounds you. For the wine enthusiast, a dedicated wine room awaits, providing the perfect space to store and showcase your collection. The downstairs flex room offers endless possibilities for entertainment, a home gym, or a cozy family gathering spot. Practicality meets convenience with a single-car garage, great workshop and additional storage. The expansive lot offers plenty of room for outdoor activities, gardening, or simply enjoying the peaceful Westshore Estates environment. Enjoy the ease of access to Vernon, Kelowna, the pristine shores of Killiney Beach and the endless recreational opportunities of Okanagan Lake. Embrace the Okanagan lifestyle with nearby hiking trails, world-class wineries, and all the amenities you need within a short drive. Book your showing today. (id:60329)
Royal LePage Kelowna
3443 210 Road
Dawson Creek, British Columbia
This Family friendly, country home on almost 10 acres within 10 minutes of town has nearly 4000 SF over 3 floors, beautiful views from every room and natural light from sunrise to sunset. The main floor features a generous entryway overlooking the sunken living room with soaring, cedar vaulted ceilings and a cozy wood stove. The floor plan has been opened up to the gourmet kitchen, which was stylishly renovated in 2017 with all the modern features you're after. Have a look at the photos to see what I mean. The dining room is open to the cozy family room. There are three different doors out to the massive covered deck, which is absolutely incredible. Loads of space for cooking, eating, visiting, sitting the sun on the south side and relaxing in the hot tub. The second floor features 4 huge bedrooms including the primary with 3 pc ensuite and his and hers closets and a 4 piece bath. The basement features a huge rec room, miles of storage 2pc bath and a bedroom. The house also has a two car garage with a private mudroom. The property is idyllic, featuring loads of planters, dugout, fire pit (with power to it!), lush forest and lots of flat, usable land, perfect for riding bikes and playing ball. The huge covered back deck allows seamless indoor / outdoor living all summer. Call now for a private showing. (id:60329)
RE/MAX Dawson Creek Realty











