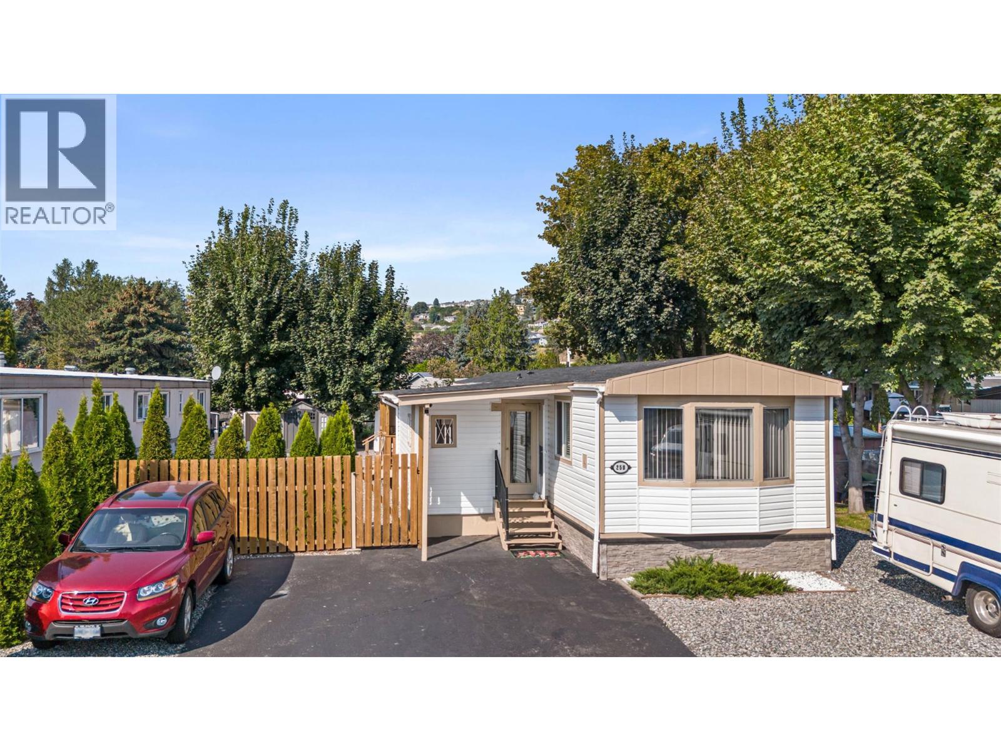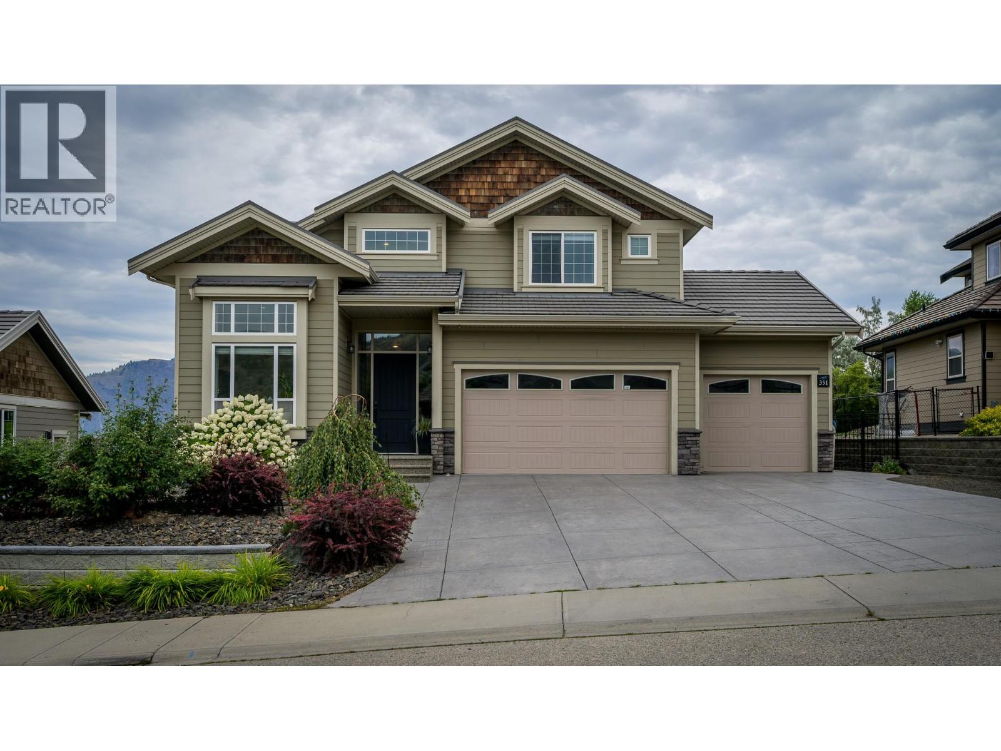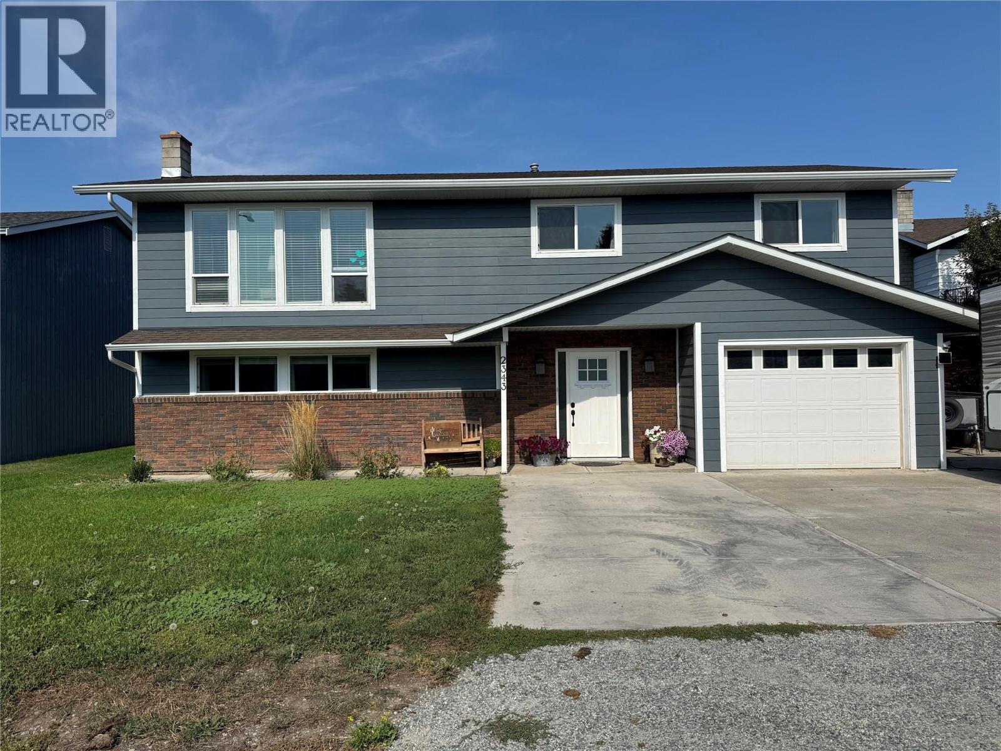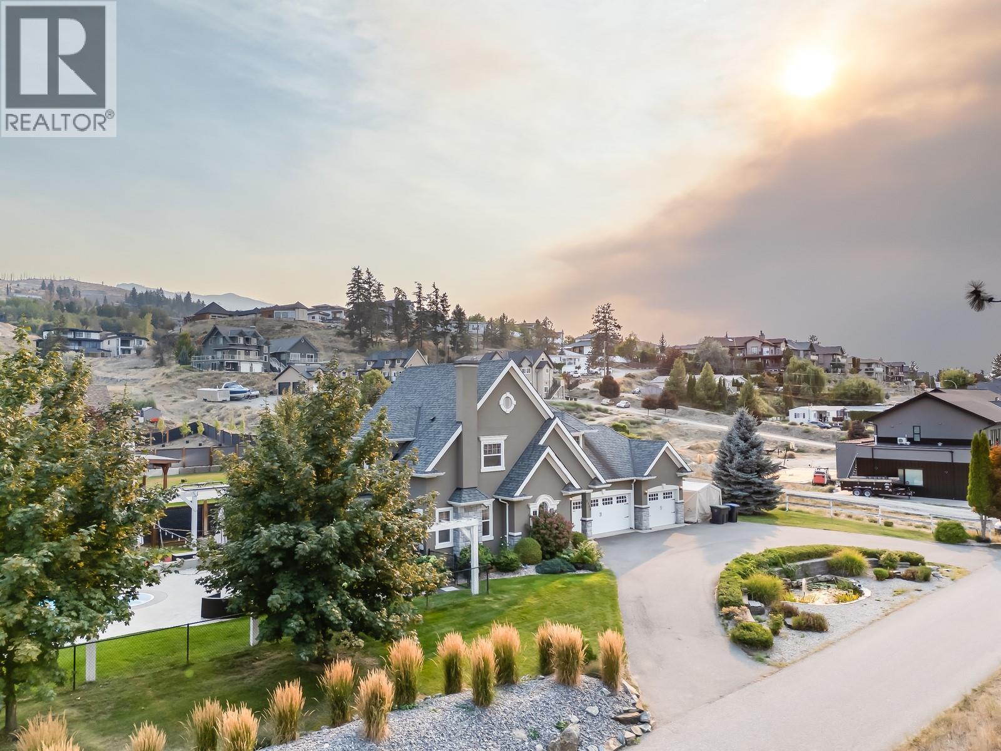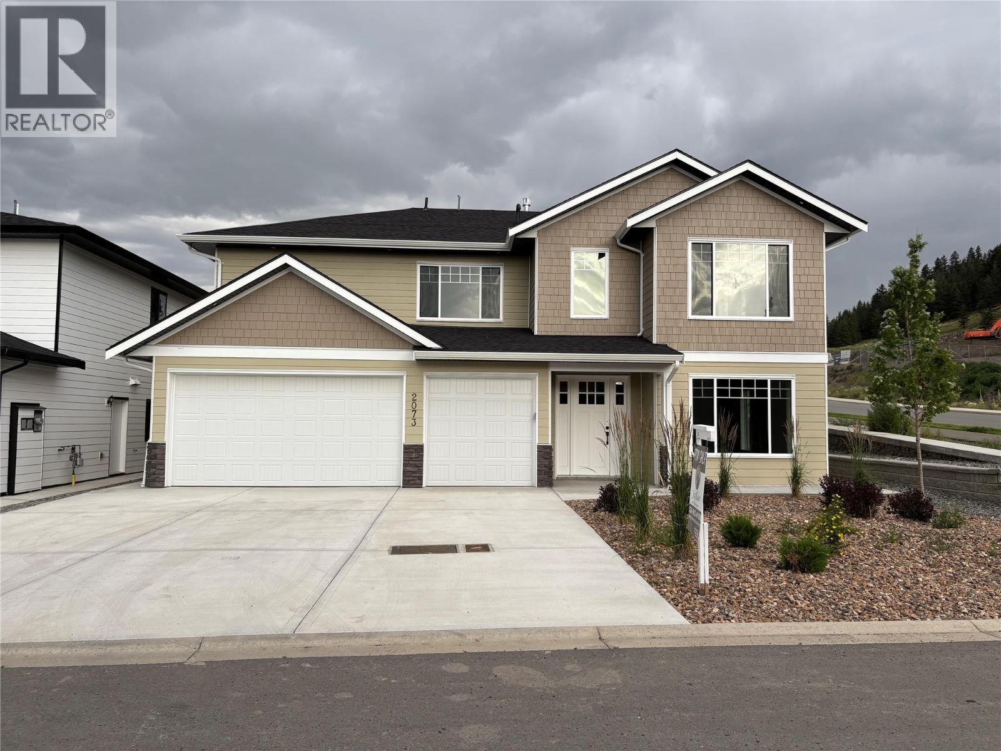3297 Back Road
Revelstoke, British Columbia
An exceptionally rare opportunity to own a premier residential resort property on over half an acre, perfectly positioned at the base of Boulder Mountain’s renowned snowmobile and recreational trail network. The crown jewel is a custom-built luxury walkout bungalow offering over 3,300 sq ft of refined mountain living. Below, The Hideaway Suite comfortably sleeps 8–10 guests, with an equally spacious main floor layout designed for hosting and entertaining. Complementing the home is The Lodge — a large structure featuring three fully self-contained short-term rental suites (The Cedar, Rider, and Boulder Suites) that together sleep up to 20 guests. An additional suite is roughed in for future development, and the expansive grounds offer potential for glamping sites. Zoned Highway Commercial, the property offers flexible use for both personal and tourism-focused ventures. Three massive commercial bays, including one with an oil change pit, provide ideal space for storage or servicing recreational equipment. Additional highlights include: Radiant in-floor heating throughout basement/garage & r/i in driveway. Extensive custom stonework and mature landscaping. Multiple outdoor seating areas and three private hot tubs. Gourmet kitchens, custom millwork, and a stunning stone fireplace inside the main home. This income-generating property boasts revenue projections with a cap rate over 9%. Don’t miss your chance to own this unique mountain retreat. https://youtu.be/HFLZrCHsR7o (id:60329)
Coldwell Banker Executives Realty
3297 Back Road
Revelstoke, British Columbia
An exceptionally rare opportunity to own a premier residential resort property on over half an acre, perfectly positioned at the base of Boulder Mountain’s renowned snowmobile and recreational trail network. The crown jewel is a custom-built luxury walkout bungalow offering over 3,300 sq ft of refined mountain living. Below, The Hideaway Suite comfortably sleeps 8–10 guests, with an equally spacious main floor layout designed for hosting and entertaining. Complementing the home is The Lodge — a large structure featuring three fully self-contained short-term rental suites (The Cedar, Rider, and Boulder Suites) that together sleep up to 20 guests. An additional suite is roughed in for future development, and the expansive grounds offer potential for glamping sites. Zoned Highway Commercial, the property offers flexible use for both personal and tourism-focused ventures. Three massive commercial bays, including one with an oil change pit, provide ideal space for storage or servicing recreational equipment. Additional highlights include: Radiant in-floor heating throughout basement/garage & r/i in driveway. Extensive custom stonework and mature landscaping. Multiple outdoor seating areas and three private hot tubs. Gourmet kitchens, custom millwork, and a stunning stone fireplace inside the main home. This income-generating property boasts revenue projections with a cap rate over 9%. Don’t miss your chance to own this unique mountain retreat. https://youtu.be/HFLZrCHsR7o (id:60329)
Coldwell Banker Executives Realty
1750 Westside Road N Unit# 9
Kelowna, British Columbia
Perched high above Okanagan Lake and just 20 min from downtown Kelowna, this breathtaking family retreat offers a rare mix of privacy, luxury, and convenience. Tucked inside an exclusive gated community of only 12 estates, each with its own 10-acre parcel, this property boasts sweeping lake views and a setting that feels worlds away. Completely reimagined and fully renovated, the home blends modern comfort with thoughtful family functionality. The bright, open-concept layout features vaulted ceilings and floor-to-ceiling windows that capture the panoramic lake vistas from nearly every room. A chef-inspired kitchen includes a Thermador induction stovetop and double oven, perfect for everything from casual family meals to entertaining on a grand scale. With 4 beds, 3 baths, a home gym, multiple entertainment spaces, a wine/storage room, and 2 double garages (covered parking for 4, plus 400 amp service), it’s designed to handle everything from quiet evenings to big family gatherings. Outside, mature trees and colourful gardens frame the property, while cherry, pear, and apricot trees provide seasonal bounty. A sprawling 1,500 sq ft deck invites relaxation to the sound of a nearby waterfall. There’s room to add a pool or pickleball court, and endless space for kids to roam. Even the school bus stops conveniently at the gated entrance. Here, you’ll find the tranquility of rural living without giving up style or accessibility, a rare opportunity in the Okanagan. (id:60329)
Coldwell Banker Horizon Realty
2001 Highway 97 South Highway Unit# 250
West Kelowna, British Columbia
Bright & Beautifully Updated 3-Bedroom Home in Berkley Estates! Step inside this fully updated 3 bedroom, 1bath gem in the popular Berkley Estates community of Westbank, BC! With 924 sq. ft. of stylish, move-in-ready living space, this single wide manufactured home has had all the big ticket updates done for you - new siding, windows, flooring, roof, A/C, and hot water tank. Just unpack and start enjoying! Relax on not one, but two covered decks, perfect for morning coffee or evening get togethers. The fenced yard is ideal for kids, pets, or a little garden oasis, plus there’s plenty of storage with multiple sheds. You’ll also love the generous parking, room for vehicles, toys, and even your RV. This friendly, pet welcoming community allows 2 dogs, 2 cats, or 1 of each, and with no age restrictions, it’s a wonderful option for families, retirees, or anyone wanting a fresh, affordable home in a prime location. Book your showing today as homes like this don’t last long! (id:60329)
RE/MAX Kelowna - Stone Sisters
6149 Bella Vista Road
Vernon, British Columbia
Breathtaking Views, Exceptional Location, Endless Possibilities! Nestled in one of the most sought area, this beautifully updated home in Bella Vista offers unmatched city and valley views that will take your breath away. Set on a spacious, park like lot, this property combines privacy, functionality, and charm ~ perfect for families. Inside, you’ll find stylish updates throughout, including new flooring, modernized bathrooms, and a refreshed kitchen that effortlessly blends functionality with charm. The main level features two bedrooms, a full bathroom, and bright living room with fireplace for cozy evenings and relaxed entertaining. Downstairs, the lower level offers an ideal setup for extended family, guests, or extra living space, with two additional bedrooms, a full bathroom, and laundry area. The layout offers great potential for a suite or multi-generational living. Step outside to a stunning covered deck that extends your living space year round. Whether you're hosting friends or enjoying a quiet evening, the panoramic views of the city skyline and sweeping valley will never get old. The expansive, fully fenced yard offers ample room for all your outdoor needs with a greenhouse, multiple storage sheds, and abundant parking. Bring your RV, boat, and more! There’s plenty of space for toys, tools, in your attached garage. Don’t miss this rare opportunity to own a move in ready home in a prime location with million dollar views and room to grow. (id:60329)
Real Broker B.c. Ltd
351 Fernie Place
Kamloops, British Columbia
Sophisticated Living with Unmatched Views - Guerin Creek Estates. Elevate your lifestyle in this exquisite executive residence in the prestigious Guerin Creek Estates. This 4-bedroom, 4-bathroom home is the perfect harmony of architectural detail, luxury finishings, and modern design.From the moment you enter, you're greeted by vaulted ceilings and rich crown mouldings, setting the tone for the elegance that flows throughout. The chef's kitchen is a culinary dream, boasting a grand island, high-end appliances, and seamless flow into the open living and dining areas- all framed by breathtaking panoramic views of the river and city. Downstairs, the fully finished walk-out basement features a private gym, games room, expansive family room, and a separate entrance-ideal for guests or a luxury suite. Step outside to your private outdoor entertaining paradise, complete with a gourmet kitchen, built-in BBQ, propane fire-pit, and your very own beer tap-a true rarity in today's market. With a triple-car garage, designer details, and prime location, this home offers the best of Kamloops living. (id:60329)
RE/MAX Real Estate (Kamloops)
2363 Hawks Boulevard
West Kelowna, British Columbia
Priced below ASSESSED Value. Life at Hawks Landing: This custom 5-bedroom sits on a gentle slope, with large windows framing glimpses of the lake, mountains and Mission Hill winery. Designed for both elegance and comfort, it blends high-end finishes with everyday function. Upstairs- 3 bedrooms, including a large primary ensuite with a deep soaking tub. The nearby flex space is ideal for a play area, reading nook, or homework zone. On the main floor, the open-concept layout includes a bright kitchen, separate dining area, and a spacious living room that opens to a covered balcony—perfect for relaxing. A gas BBQ hookup with large sitting area sets the stage for long summer evenings. The fully finished basement doesn't seem like a basement at all! Open and bright, offering a rec room, full bathroom, and large bedroom- perfect for a teen, guests or even a future suite for in-laws or renters. Features such as Hot water on demand, ample storage, and separate laundry ideal for families. The double garage includes EV charger, lots of space for skiis, golfclubs, and water toys! Outside, a fenced, low-maintenance yard is great for kids & pets with a second covered patio for shaded lounging. Hawks Landing is known as a family-focused community with quiet streets & a playground. How about this WALK SCORE! Steps away to stores, groceries, cafes, & healthcare. On weekends, enjoy the lake, wineries, golf courses, & charming local restaurants- only minutes from home. No GST or PTT ! (id:60329)
Zolo Realty
2855 Outlook Way Lot# 30
Naramata, British Columbia
This quarter acre of land is one of the easiest lots to work with and build your dream home on as it is Partially Excavated, which translates into MASSIVE SAVING. 80 x 131 FT wide lot offers endless possibilities to embrace the picturesque surroundings. Take advantage of all the essential utilities services( including sewage) at the lot line. Elevate your lifestyle at Outlook Naramata Benchlands with this exceptional building lot boasting panoramic views of Okanagan Lake & Valley. With the property being adjacent to the KVR Trail, enjoy seamless access to hiking, biking, and world-class wineries. Benefit from the nearby Naramata Village amenities, stunning beaches, large parks, and an elementary school. Plus, NO GST and NO TIME restriction to start building. (id:60329)
Engel & Volkers South Okanagan
6100 Old Vernon Road Unit# 59
Kelowna, British Columbia
OPEN HOUSE SUN. SEPTEMBER 14th 1-3pm. Spacious rancher with Walkout Basement & double garage on 0.21 acres in Country Rhodes. 2289 sf finished area with 5 Bed/3 full baths. (3Bed/2bath up; 2Bed/1bath down). Bright open floor plan with large kitchen on main, oversized covered decks up & down, and beautiful front porch. Hardwood. Tiled flooring in kitchen & bathrooms. The main flows well with full walkout basement -- perfect for a growing family, teens, university students or even as a mother-in-law suite (no stove) and separate exterior entrance. Front and back yards are level with gentle slope down to large fully fenced, landscaped & private backyard. U/G irrigation, 2 types of plum trees, raspberries, rhubarb, shed & garden area. Family oriented community -- with superior amenities including large park & playground; clubhouse with kitchen; billiards & space to entertain; plus a fantastic inground outdoor pool. Separate RV/boat parking for $10/month based on availability. No age restrictions. 2 pets (dogs or cats) per household - no size restrictions. Public transit to university or college. Move-in ready & bring idea for future update. Roof approx 6-7 years old. Furnace & AC 2022. Check out this fantastic home today! (id:60329)
RE/MAX Kelowna
2343 Mcgoran Place
Merritt, British Columbia
Welcome to this beautifully updated 5-bedroom, 3-bathroom home, perfectly situated in one of the area's most sought-after neighbourhoods. Offering gorgeous views and a fresh, bright interior, this home is completely turn-key and ready for you to move in and enjoy. Step inside to discover thoughtful updates throughout, creating a warm and inviting atmosphere. The spacious layout flows seamlessly onto a sun deck ideal for summer BBQs, relaxing with a coffee, or simply taking in the view. Love to garden? You’ll appreciate the large enclosed garden space, perfect for growing your favorite flowers or veggies, plus a dedicated garden shed to keep your tools organized. Additional features include RV parking, a one-car garage, and convenient access to the backyard. Whether you’re upsizing, relocating, or looking for the perfect place to settle down, this home checks all the boxes. Don't miss out on this incredible opportunity to own this home. (id:60329)
RE/MAX Legacy
5308 Upper Mission Drive
Kelowna, British Columbia
Welcome to 5308 Upper Mission Drive—an exceptional 4 bed, 4 bath home on 1.4 private acres in one of Kelowna’s most desirable neighborhoods. This beautiful property combines luxury, privacy, and flexibility with a stunning in-ground pool, a self-contained suite, and zoning for a carriage home—offering endless possibilities for multi-generational living or future development. Inside, the home boasts a bright, open-concept layout with large windows, hardwood flooring, and quality finishes throughout. The kitchen is a chef’s dream with custom cabinetry, quartz countertops, and seamless flow into the living and dining areas—perfect for entertaining or relaxing with family. Upstairs, spacious bedrooms offer comfort and stunning views, while the lower level features a full suite with separate access. Step outside to your own backyard oasis, complete with a saltwater pool, generous patio space, and mature landscaping that provides the ultimate in privacy. RV and boat parking abound. Located minutes to top schools, wineries, hiking, and the lake, this home is the full package for those seeking lifestyle and investment potential in the Upper Mission. (id:60329)
Vantage West Realty Inc.
2073 Linfield Drive
Kamloops, British Columbia
Welcome to 2073 Linfield Drive—an exceptional corner-lot home in one of Kamloops’ most desirable and growing neighborhood's. Set on a spacious 7,099 sq. ft. lot, this beautifully designed property offers 3,772 sq. ft. of finished living space, plus a 611 sq. ft. triple-car garage. Inside, you’ll find 6 generous bedrooms, a large den, 4 full bathrooms, and a huge deck ideal for entertaining or relaxing outdoors. The smart and flexible layout also offers excellent potential for up to two separate suites—perfect for extended family or rental income. The triple garage provides ample room for parking, storage, or a workshop, while the wide corner lot adds both curb appeal and functionality. Located close to parks, schools, shopping, and more, this home offers the perfect blend of space, comfort, and long-term value. Don’t miss your chance to view this outstanding property—schedule your private showing today. All measurements are approximate. GST applicable! (id:60329)
Real Broker B.c. Ltd



