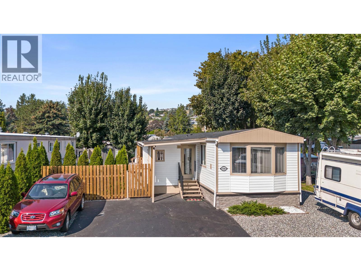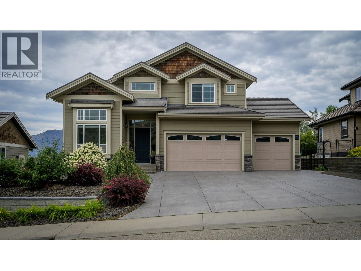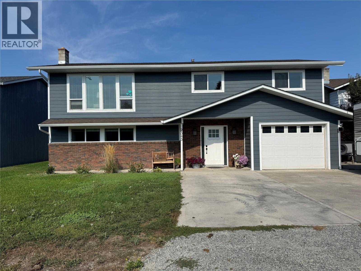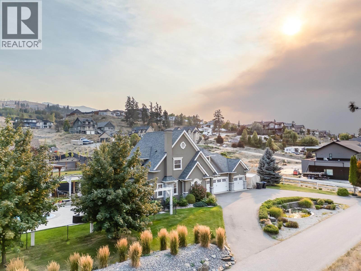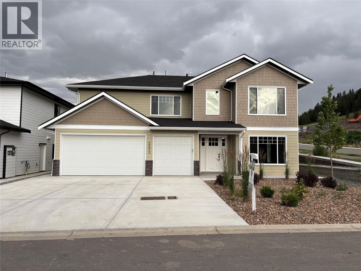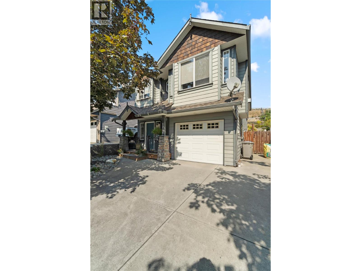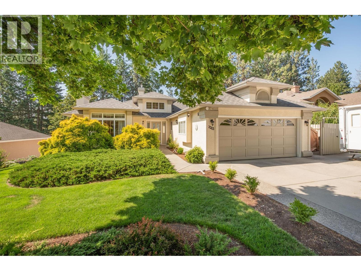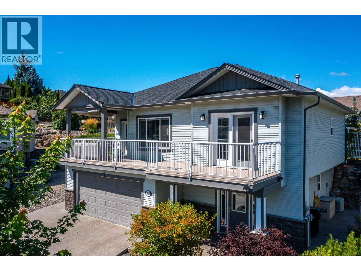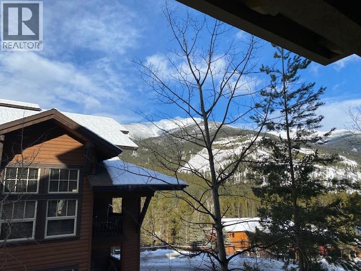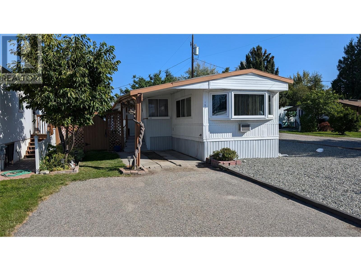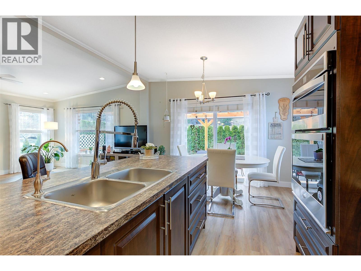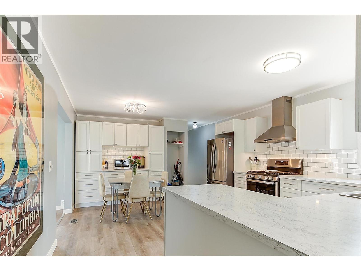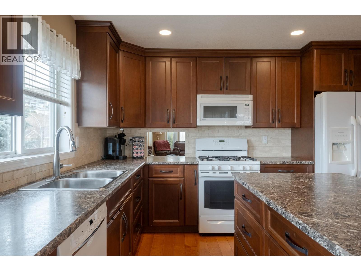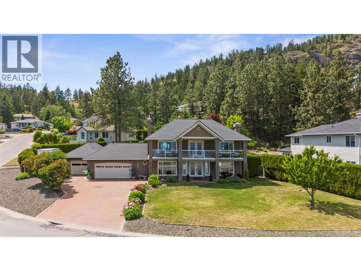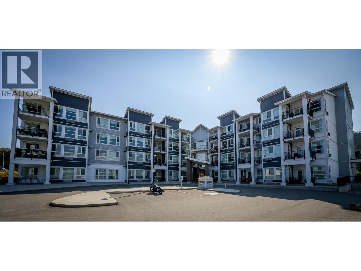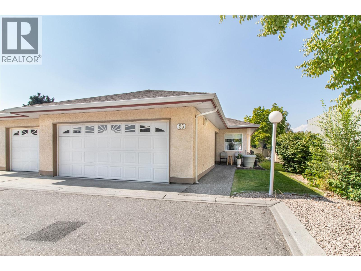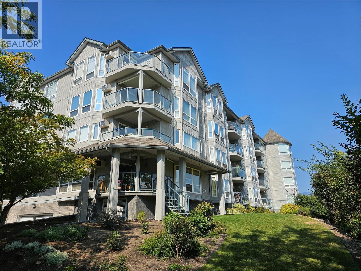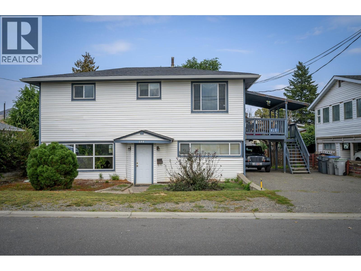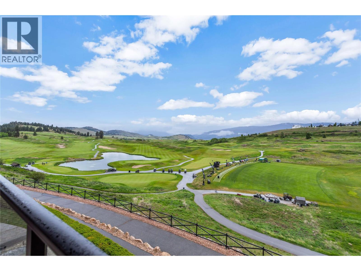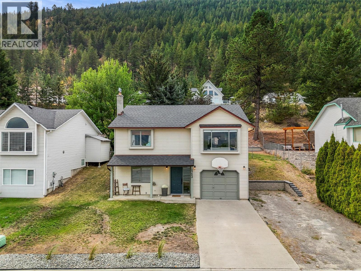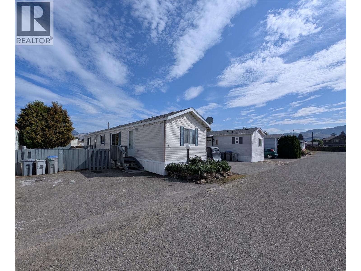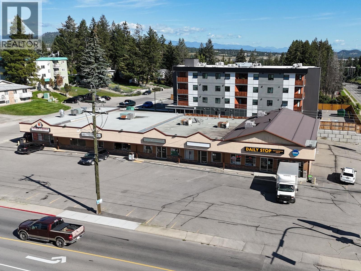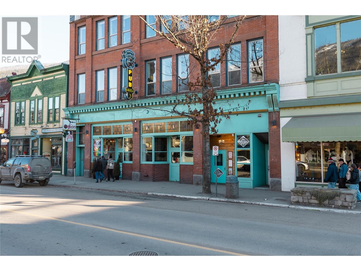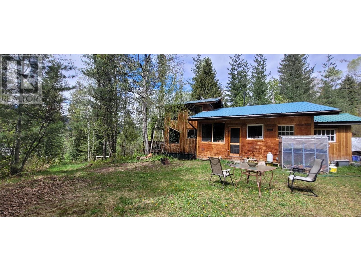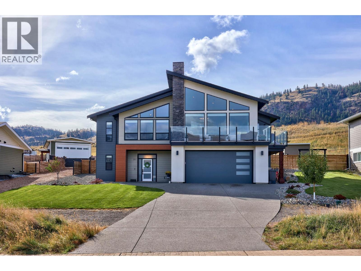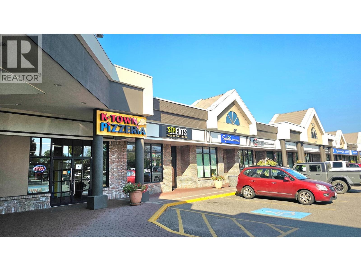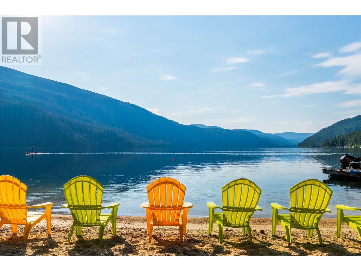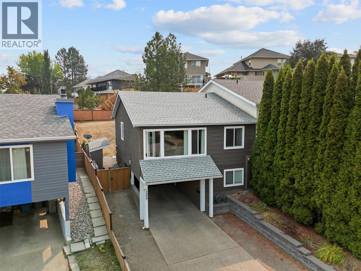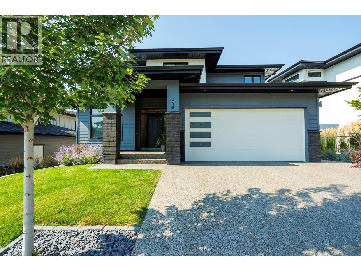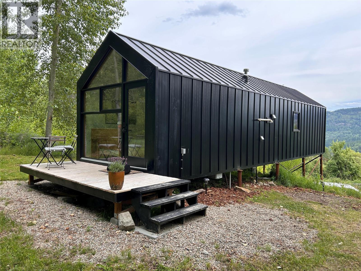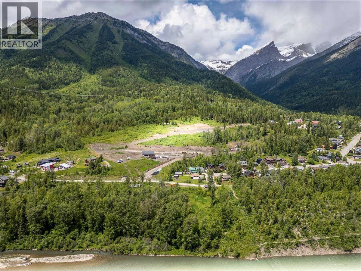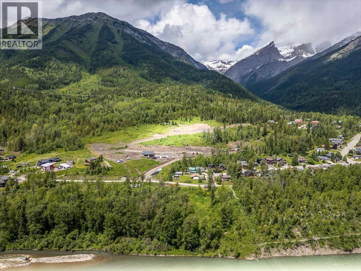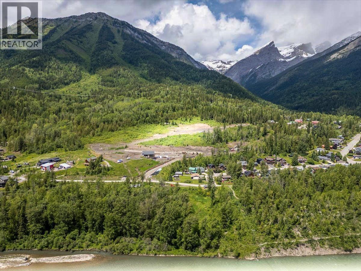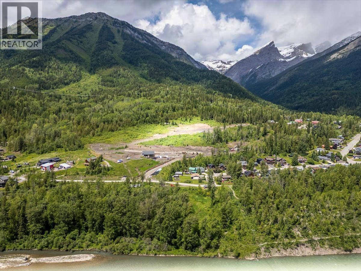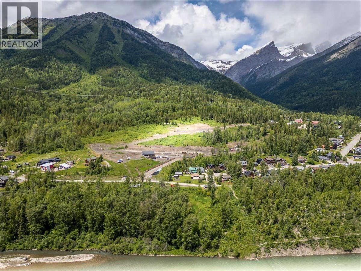3297 Back Road
Revelstoke, British Columbia
An exceptionally rare opportunity to own a premier residential resort property on over half an acre, perfectly positioned at the base of Boulder Mountain’s renowned snowmobile and recreational trail network. The crown jewel is a custom-built luxury walkout bungalow offering over 3,300 sq ft of refined mountain living. Below, The Hideaway Suite comfortably sleeps 8–10 guests, with an equally spacious main floor layout designed for hosting and entertaining. Complementing the home is The Lodge — a large structure featuring three fully self-contained short-term rental suites (The Cedar, Rider, and Boulder Suites) that together sleep up to 20 guests. An additional suite is roughed in for future development, and the expansive grounds offer potential for glamping sites. Zoned Highway Commercial, the property offers flexible use for both personal and tourism-focused ventures. Three massive commercial bays, including one with an oil change pit, provide ideal space for storage or servicing recreational equipment. Additional highlights include: Radiant in-floor heating throughout basement/garage & r/i in driveway. Extensive custom stonework and mature landscaping. Multiple outdoor seating areas and three private hot tubs. Gourmet kitchens, custom millwork, and a stunning stone fireplace inside the main home. This income-generating property boasts revenue projections with a cap rate over 9%. Don’t miss your chance to own this unique mountain retreat. https://youtu.be/HFLZrCHsR7o (id:60329)
Coldwell Banker Executives Realty
3297 Back Road
Revelstoke, British Columbia
An exceptionally rare opportunity to own a premier residential resort property on over half an acre, perfectly positioned at the base of Boulder Mountain’s renowned snowmobile and recreational trail network. The crown jewel is a custom-built luxury walkout bungalow offering over 3,300 sq ft of refined mountain living. Below, The Hideaway Suite comfortably sleeps 8–10 guests, with an equally spacious main floor layout designed for hosting and entertaining. Complementing the home is The Lodge — a large structure featuring three fully self-contained short-term rental suites (The Cedar, Rider, and Boulder Suites) that together sleep up to 20 guests. An additional suite is roughed in for future development, and the expansive grounds offer potential for glamping sites. Zoned Highway Commercial, the property offers flexible use for both personal and tourism-focused ventures. Three massive commercial bays, including one with an oil change pit, provide ideal space for storage or servicing recreational equipment. Additional highlights include: Radiant in-floor heating throughout basement/garage & r/i in driveway. Extensive custom stonework and mature landscaping. Multiple outdoor seating areas and three private hot tubs. Gourmet kitchens, custom millwork, and a stunning stone fireplace inside the main home. This income-generating property boasts revenue projections with a cap rate over 9%. Don’t miss your chance to own this unique mountain retreat. https://youtu.be/HFLZrCHsR7o (id:60329)
Coldwell Banker Executives Realty
1750 Westside Road N Unit# 9
Kelowna, British Columbia
Perched high above Okanagan Lake and just 20 min from downtown Kelowna, this breathtaking family retreat offers a rare mix of privacy, luxury, and convenience. Tucked inside an exclusive gated community of only 12 estates, each with its own 10-acre parcel, this property boasts sweeping lake views and a setting that feels worlds away. Completely reimagined and fully renovated, the home blends modern comfort with thoughtful family functionality. The bright, open-concept layout features vaulted ceilings and floor-to-ceiling windows that capture the panoramic lake vistas from nearly every room. A chef-inspired kitchen includes a Thermador induction stovetop and double oven, perfect for everything from casual family meals to entertaining on a grand scale. With 4 beds, 3 baths, a home gym, multiple entertainment spaces, a wine/storage room, and 2 double garages (covered parking for 4, plus 400 amp service), it’s designed to handle everything from quiet evenings to big family gatherings. Outside, mature trees and colourful gardens frame the property, while cherry, pear, and apricot trees provide seasonal bounty. A sprawling 1,500 sq ft deck invites relaxation to the sound of a nearby waterfall. There’s room to add a pool or pickleball court, and endless space for kids to roam. Even the school bus stops conveniently at the gated entrance. Here, you’ll find the tranquility of rural living without giving up style or accessibility, a rare opportunity in the Okanagan. (id:60329)
Coldwell Banker Horizon Realty
2001 Highway 97 South Highway Unit# 250
West Kelowna, British Columbia
Bright & Beautifully Updated 3-Bedroom Home in Berkley Estates! Step inside this fully updated 3 bedroom, 1bath gem in the popular Berkley Estates community of Westbank, BC! With 924 sq. ft. of stylish, move-in-ready living space, this single wide manufactured home has had all the big ticket updates done for you - new siding, windows, flooring, roof, A/C, and hot water tank. Just unpack and start enjoying! Relax on not one, but two covered decks, perfect for morning coffee or evening get togethers. The fenced yard is ideal for kids, pets, or a little garden oasis, plus there’s plenty of storage with multiple sheds. You’ll also love the generous parking, room for vehicles, toys, and even your RV. This friendly, pet welcoming community allows 2 dogs, 2 cats, or 1 of each, and with no age restrictions, it’s a wonderful option for families, retirees, or anyone wanting a fresh, affordable home in a prime location. Book your showing today as homes like this don’t last long! (id:60329)
RE/MAX Kelowna - Stone Sisters
6149 Bella Vista Road
Vernon, British Columbia
Breathtaking Views, Exceptional Location, Endless Possibilities! Nestled in one of the most sought area, this beautifully updated home in Bella Vista offers unmatched city and valley views that will take your breath away. Set on a spacious, park like lot, this property combines privacy, functionality, and charm ~ perfect for families. Inside, you’ll find stylish updates throughout, including new flooring, modernized bathrooms, and a refreshed kitchen that effortlessly blends functionality with charm. The main level features two bedrooms, a full bathroom, and bright living room with fireplace for cozy evenings and relaxed entertaining. Downstairs, the lower level offers an ideal setup for extended family, guests, or extra living space, with two additional bedrooms, a full bathroom, and laundry area. The layout offers great potential for a suite or multi-generational living. Step outside to a stunning covered deck that extends your living space year round. Whether you're hosting friends or enjoying a quiet evening, the panoramic views of the city skyline and sweeping valley will never get old. The expansive, fully fenced yard offers ample room for all your outdoor needs with a greenhouse, multiple storage sheds, and abundant parking. Bring your RV, boat, and more! There’s plenty of space for toys, tools, in your attached garage. Don’t miss this rare opportunity to own a move in ready home in a prime location with million dollar views and room to grow. (id:60329)
Real Broker B.c. Ltd
351 Fernie Place
Kamloops, British Columbia
Sophisticated Living with Unmatched Views - Guerin Creek Estates. Elevate your lifestyle in this exquisite executive residence in the prestigious Guerin Creek Estates. This 4-bedroom, 4-bathroom home is the perfect harmony of architectural detail, luxury finishings, and modern design.From the moment you enter, you're greeted by vaulted ceilings and rich crown mouldings, setting the tone for the elegance that flows throughout. The chef's kitchen is a culinary dream, boasting a grand island, high-end appliances, and seamless flow into the open living and dining areas- all framed by breathtaking panoramic views of the river and city. Downstairs, the fully finished walk-out basement features a private gym, games room, expansive family room, and a separate entrance-ideal for guests or a luxury suite. Step outside to your private outdoor entertaining paradise, complete with a gourmet kitchen, built-in BBQ, propane fire-pit, and your very own beer tap-a true rarity in today's market. With a triple-car garage, designer details, and prime location, this home offers the best of Kamloops living. (id:60329)
RE/MAX Real Estate (Kamloops)
2363 Hawks Boulevard
West Kelowna, British Columbia
Priced below ASSESSED Value. Life at Hawks Landing: This custom 5-bedroom sits on a gentle slope, with large windows framing glimpses of the lake, mountains and Mission Hill winery. Designed for both elegance and comfort, it blends high-end finishes with everyday function. Upstairs- 3 bedrooms, including a large primary ensuite with a deep soaking tub. The nearby flex space is ideal for a play area, reading nook, or homework zone. On the main floor, the open-concept layout includes a bright kitchen, separate dining area, and a spacious living room that opens to a covered balcony—perfect for relaxing. A gas BBQ hookup with large sitting area sets the stage for long summer evenings. The fully finished basement doesn't seem like a basement at all! Open and bright, offering a rec room, full bathroom, and large bedroom- perfect for a teen, guests or even a future suite for in-laws or renters. Features such as Hot water on demand, ample storage, and separate laundry ideal for families. The double garage includes EV charger, lots of space for skiis, golfclubs, and water toys! Outside, a fenced, low-maintenance yard is great for kids & pets with a second covered patio for shaded lounging. Hawks Landing is known as a family-focused community with quiet streets & a playground. How about this WALK SCORE! Steps away to stores, groceries, cafes, & healthcare. On weekends, enjoy the lake, wineries, golf courses, & charming local restaurants- only minutes from home. No GST or PTT ! (id:60329)
Zolo Realty
2855 Outlook Way Lot# 30
Naramata, British Columbia
This quarter acre of land is one of the easiest lots to work with and build your dream home on as it is Partially Excavated, which translates into MASSIVE SAVING. 80 x 131 FT wide lot offers endless possibilities to embrace the picturesque surroundings. Take advantage of all the essential utilities services( including sewage) at the lot line. Elevate your lifestyle at Outlook Naramata Benchlands with this exceptional building lot boasting panoramic views of Okanagan Lake & Valley. With the property being adjacent to the KVR Trail, enjoy seamless access to hiking, biking, and world-class wineries. Benefit from the nearby Naramata Village amenities, stunning beaches, large parks, and an elementary school. Plus, NO GST and NO TIME restriction to start building. (id:60329)
Engel & Volkers South Okanagan
6100 Old Vernon Road Unit# 59
Kelowna, British Columbia
OPEN HOUSE SUN. SEPTEMBER 14th 1-3pm. Spacious rancher with Walkout Basement & double garage on 0.21 acres in Country Rhodes. 2289 sf finished area with 5 Bed/3 full baths. (3Bed/2bath up; 2Bed/1bath down). Bright open floor plan with large kitchen on main, oversized covered decks up & down, and beautiful front porch. Hardwood. Tiled flooring in kitchen & bathrooms. The main flows well with full walkout basement -- perfect for a growing family, teens, university students or even as a mother-in-law suite (no stove) and separate exterior entrance. Front and back yards are level with gentle slope down to large fully fenced, landscaped & private backyard. U/G irrigation, 2 types of plum trees, raspberries, rhubarb, shed & garden area. Family oriented community -- with superior amenities including large park & playground; clubhouse with kitchen; billiards & space to entertain; plus a fantastic inground outdoor pool. Separate RV/boat parking for $10/month based on availability. No age restrictions. 2 pets (dogs or cats) per household - no size restrictions. Public transit to university or college. Move-in ready & bring idea for future update. Roof approx 6-7 years old. Furnace & AC 2022. Check out this fantastic home today! (id:60329)
RE/MAX Kelowna
2343 Mcgoran Place
Merritt, British Columbia
Welcome to this beautifully updated 5-bedroom, 3-bathroom home, perfectly situated in one of the area's most sought-after neighbourhoods. Offering gorgeous views and a fresh, bright interior, this home is completely turn-key and ready for you to move in and enjoy. Step inside to discover thoughtful updates throughout, creating a warm and inviting atmosphere. The spacious layout flows seamlessly onto a sun deck ideal for summer BBQs, relaxing with a coffee, or simply taking in the view. Love to garden? You’ll appreciate the large enclosed garden space, perfect for growing your favorite flowers or veggies, plus a dedicated garden shed to keep your tools organized. Additional features include RV parking, a one-car garage, and convenient access to the backyard. Whether you’re upsizing, relocating, or looking for the perfect place to settle down, this home checks all the boxes. Don't miss out on this incredible opportunity to own this home. (id:60329)
RE/MAX Legacy
5308 Upper Mission Drive
Kelowna, British Columbia
Welcome to 5308 Upper Mission Drive—an exceptional 4 bed, 4 bath home on 1.4 private acres in one of Kelowna’s most desirable neighborhoods. This beautiful property combines luxury, privacy, and flexibility with a stunning in-ground pool, a self-contained suite, and zoning for a carriage home—offering endless possibilities for multi-generational living or future development. Inside, the home boasts a bright, open-concept layout with large windows, hardwood flooring, and quality finishes throughout. The kitchen is a chef’s dream with custom cabinetry, quartz countertops, and seamless flow into the living and dining areas—perfect for entertaining or relaxing with family. Upstairs, spacious bedrooms offer comfort and stunning views, while the lower level features a full suite with separate access. Step outside to your own backyard oasis, complete with a saltwater pool, generous patio space, and mature landscaping that provides the ultimate in privacy. RV and boat parking abound. Located minutes to top schools, wineries, hiking, and the lake, this home is the full package for those seeking lifestyle and investment potential in the Upper Mission. (id:60329)
Vantage West Realty Inc.
2073 Linfield Drive
Kamloops, British Columbia
Welcome to 2073 Linfield Drive—an exceptional corner-lot home in one of Kamloops’ most desirable and growing neighborhood's. Set on a spacious 7,099 sq. ft. lot, this beautifully designed property offers 3,772 sq. ft. of finished living space, plus a 611 sq. ft. triple-car garage. Inside, you’ll find 6 generous bedrooms, a large den, 4 full bathrooms, and a huge deck ideal for entertaining or relaxing outdoors. The smart and flexible layout also offers excellent potential for up to two separate suites—perfect for extended family or rental income. The triple garage provides ample room for parking, storage, or a workshop, while the wide corner lot adds both curb appeal and functionality. Located close to parks, schools, shopping, and more, this home offers the perfect blend of space, comfort, and long-term value. Don’t miss your chance to view this outstanding property—schedule your private showing today. All measurements are approximate. GST applicable! (id:60329)
Real Broker B.c. Ltd
2077 Linfield Drive
Kamloops, British Columbia
Welcome to this brand-new, modern contemporary single-family detached home in the prestigious Aberdeen Highlands, offering over 3,400 sqft of luxurious living space and a 432 sqft attached double car garage. Step into an elegant foyer that leads to an expansive upper level where a gourmet chef’s kitchen with a large island and quartz countertops anchors a sophisticated open-concept space that includes both a cozy family room and a formal living room. The refined primary bedroom boasts a spa-like ensuite with a rejuvenating shower, while two additional bedrooms and a versatile den—perfect for an office or extra room—provide comfort and functionality, all complemented by a private covered deck and beautifully landscaped yard. The fully finished slab-on-grade 2 bedroom basement suite with kitchen, a convenient laundry room with sink, with exciting potential to create another second one -bedroom suite for income generation. All measurements are approximate, making this luxurious family home not only a haven of contemporary elegance but also an outstanding investment opportunity with built-in income potential. GST applicable. (id:60329)
Real Broker B.c. Ltd
1218 Raven Drive
Kamloops, British Columbia
Welcome home! This cute as a button single family home is located on a quiet street in sought after Batchelor Heights which is a gateway to hiking/biking, trails, recreation, fishing and camping. The main floor features 2 bedrooms 1 bath, updated kitchen with stainless steel appliances and quartz countertops, built in pantry, vaulted ceilings, and double doors creating access to expansive patio with pergola, garden beds, and fully fenced yard. Basement boasts additional bedroom, large rec room, laundry and mechanical. Single garage has exterior entrance. Every inch of space is used in this cozy property. Just move in and enjoy! Call now for details and showings. (id:60329)
Royal LePage Westwin Realty
2213 Shannon Woods Place Lot# Lot 46
West Kelowna, British Columbia
Rare opportunity to own this beautiful custom built 3825 sq.ft walkout rancher backing on to beautiful Shannon Lake Golf Course. Located on a quiet cul-de-sac, this home has been lovingly cared for and meticulously maintained by the owners for the past 30+ years. The main level has a formal living/dining area with fireplace, kitchen with eating nook and pantry overlooking the golf course and an adjoining family room with cozy fireplace. Main level has 3 bedrooms including a huge primary suite with 5 piece ensuite and walk-in closet. There are two additional bedrooms, full bathroom and laundry room - 1,953 sq.ft on the main level. The lower level is huge and can meet all of your needs - another bedroom, office area, bathroom, massive storage area. Brand new HVAC air conditioning, newer roof (2016), appliances, boiler system, radiant heating, hot water tank, built in vacuum system, security system, 2 gas fireplaces, workshop - the list goes on and on. Double garage, numerous sheds, rv parking, fully fenced with spectacular landscaping including beautiful koi pond, fruit trees, an abundance of flowers, lovely decks and patios perfect to enjoy the serene privacy and the amazing golf course (gate allows golf course access). Located minutes from shopping, wineries, beaches and a quick drive into Kelowna this location is perfect. Close to schools and public transportation. This is a unique GEM of a home that rarely comes on the market!! (id:60329)
RE/MAX Kelowna
950 Mt. Bulman Court
Vernon, British Columbia
*OPEN HOUSE Sun Sept 14th 11-1pm* Exceptional family home on Middleton Mountain! This 3-bedroom plus den, 3-bathroom home sits at the end of a quiet cul-de-sac and shows 10/10. The walk up main floor offers a renovated kitchen with quartz countertops, backsplash, ample storage, and engineered hardwood floors. A wrap-around deck captures morning sun and mountain views, while the rear deck opens to a backyard oasis with tasteful landscaping, composite decking, pergola, low-maintenance vinyl fence, and a cute treehouse for the kids. The spacious primary suite features his-and-hers closets, ensuite, and French doors. Downstairs, enjoy a cozy family room with gas fireplace and a versatile 4th room for office or guests. With a new 50-year shingle roof (2024) and numerous thoughtful updates, this home is truly move-in ready. All this in a sought-after neighborhood just steps to Sawicki Park, minutes to schools and amenities, and a short 30-minute drive to Silver Star. A wonderful opportunity to own a meticulously cared-for home in one of Vernon’s most popular communities! (id:60329)
Royal LePage Downtown Realty
345 Windsor Avenue
Penticton, British Columbia
Tucked away amongst mature trees in one of Penticton’s most sought-after neighbourhoods, this timeless character home has been lovingly cherished by the same family for three generations. Classic details such as coved ceilings, pane-glass doors, and decorative millwork speak to its old-world charm, while thoughtful updates throughout ensure modern comfort and livability. The main floor features two bedrooms, a full bathroom, and a warm, inviting living room perfect for quiet evenings. The beautifully renovated kitchen blends function with style, showcasing quartz countertops, a seating bar, and ample storage, all adjoining a light-filled sitting area that flows seamlessly to the outdoors. Step into the private backyard sanctuary, designed for both relaxation and entertaining, with a new composite deck, pergola, hot tub, and barbecue area—all thoughtfully planned for enjoyment with minimal maintenance. For the gardener, a charming stonework pathway and intimate garden space offer a peaceful retreat, while a large workshop with laneway access provides versatility for hobbies, storage, or parking. Downstairs, three additional rooms provide for a multitude of uses. A full bathroom and generous storage add flexibility for family, guests, or home office needs. Combining history, heart, and contemporary updates, this rare property offers a lifestyle of peace, privacy, and connection in one of Penticton’s most desirable settings. Contact your Realtor today to arrange a private showing. All msmts approx. (id:60329)
Engel & Volkers South Okanagan
2070 Summit Drive Unit# 311b
Panorama, British Columbia
Beautifully maintained fully furnished studio. This extra large studio enjoys a shared foyer off the main hallway of the Summit Lodge bldg. Enjoy morning coffee on your deck and step outside to all that the Upper Village at Panorama has to offer...shops, restaurants, swimming. Summit Lodge has its own hot tub for a more quiet experience and you are only a minute from the large pool, water slides and the lifts to go skiing in winter. NO GST (id:60329)
Panorama Real Estate Ltd.
1880 Old Boucherie Road Unit# 132
West Kelowna, British Columbia
TASTEFUL UPDATES TO THIS WELL-CARED FOR HOME IN WESTGATE MHP - Spacious 1,024 SF property, 2 comfortably-sized bedrooms plus 2 flex spaces for an office, den, crafts/hobby room, storage or whatever your needs may be. Beautiful laminate flooring through much of the living areas and bedrooms, white cabinetry, updated vinyl windows throughout. Furnace had a complete servicing in Jan 2024 (~$1300 repair) along with insulation and heat tape repairs in the crawl space to keep your home cozy through the winter. Hot water tank (2016). Step outside to enjoy Okanagan living on your patio along with pergola, mature landscaping, fruit trees (grape, cherry, apricot+) and garden boxes. Large shed for additional storage and great privacy on this corner lot. A short walk to Pritchard Beach, and minutes to groceries, restaurants, shopping and all your amenities. 730 Credit Score, 55+ community, owner-occupied (no rentals), no dogs except licensed service/guide dogs, max of 2 indoor cats, see park rules for further details. This is a gem and ready for you to move in...book your showing before it's gone! (id:60329)
RE/MAX Kelowna
1835 Nancee Way Court Unit# 47
West Kelowna, British Columbia
STUNNING PROPERTY WITH DOUBLE GARAGE IN ONE OF THE BEST PARKS IN WEST KELOWNA – Enjoy Okanagan living with 1,418 SF interior space PLUS an additional ~400 SF of covered deck out your back steps. Beautiful and spacious kitchen (stainless-steel appliances, quality cabinetry, large island, pendant lighting), an open layout to living and dining areas, along with the large covered deck provide a great home for entertaining both inside and out. The primary bedroom boasts a lovely ensuite with double vanities and walk-in closet and it is nicely separated from the 2nd bedroom and bathroom for added privacy from family/guests. Additional flex room provide options for an office, craft room, or whatever you desire. Get rid of your mower - this home has a beautifully designed low-maintenance yard. Spend less time working and more time enjoying. You are close to the beach, Downtown Kelowna, hiking trails, wineries, restaurants and so much more. If you are unsure you are ready to downsize than this may just be the place for you. This home has all the space you would expect from many detached homes or townhouses. And no need to downsize your vehicles with this double garage and large driveway providing lots of parking or maybe additional storage for your outdoor toys, work bench, workout space…so much flexibility for you as your needs change. This home is immaculate and still has new home warranty into 2029. Act quickly and schedule your showing before it’s gone! (id:60329)
RE/MAX Kelowna
1929 97 Highway S Unit# 49
West Kelowna, British Columbia
Enjoy that ""New Home Feeling"" when you walk into this fully renovated 3 bedroom home at McDougall Creek Estates – nothing to do but move in and enjoy! Beautifully updated throughout in a contemporary colour palette – kitchen has white shaker cabinets with soft-close, subway tile, and newer appliances including gas stove. AC and furnace replaced in 2021, lovely electric fireplace, vinyl windows, premium vinyl plank/tile flooring throughout, updated bathroom vanity and glass shower. Covered deck, storage shed and low maintenance yard with car port and ample parking. McDougall Creek Estates is a sought after 45+ community. Pad fees include well water and community septic system. Minutes to parks, restaurants, shopping, and all amenities as well as hiking/biking trails, cross-country skiing, snowshoeing and so much more. Schedule your showing before it’s gone! (id:60329)
RE/MAX Kelowna
966 Mt Bulman Drive
Vernon, British Columbia
Bright & Spacious Middleton Ridge Home with Stunning Views! Welcome to this beautifully maintained 4-bed, 3-bath home on sought-after Middleton Mountain. Featuring vaulted ceilings, an open floor plan, and breathtaking city and mountain views from the covered deck, this home is a must-see. The large island kitchen offers plenty of counter space, while the dining and living areas flow seamlessly to the deck—perfect for entertaining or relaxing. Four full bedrooms include a spacious upper-level room ideal as a guest suite, office, or playroom. A large storeroom in the basement can easily be converted into a fifth bedroom for added flexibility. The fully finished walkout basement boasts a huge games room (pool table included!), a large bedroom, and a separate entrance, offering excellent suite potential—either as a rental or shared living while maintaining part of the lower level. Outside, enjoy a private, fenced backyard with lush garden space, mature fruit trees, and grapevines. A 6'9"" x 8'9"" shed provides storage, while extra parking beside the garage accommodates an RV, boat, or other recreational vehicles. Located in a desirable neighborhood just minutes from parks, schools, shopping, and the shores of Kalamalka Lake, this home offers the perfect mix of comfort, convenience, and incredible views. (id:60329)
Coldwell Banker Executives Realty
3016 Lakeview Cove Road
West Kelowna, British Columbia
Are you looking for a beautiful home with amazing views, tons of parking, and a giant pool? This expansive 15,000 s/f property boasts a rare combination of amenities which include: unobstructed East/South facing the Lake, Valley and Vineyard views, a three car garage equipped with a Tesla EV charging station combined with a massive flat driveway, and a separate rear parking area for the boat, RV, and other toys, along with a large L shaped pool with an 8' deep end. This home has been wonderfully cared for and updated over the years. It features a classic 90's main floor layout with plenty of room to entertain, a spacious office with stunning views, and a bright Kitchen that overlooks the pool. The private backyard features plenty of space to entertain, garden and relax in the sun. There is an option for a Carriage home for extra income or for friends and family to stay over. This stunning home is a must-see to be fully appreciated!! (id:60329)
RE/MAX Masters Realty
RE/MAX Kelowna
2960 Mission Wycliffe Road
Cranbrook, British Columbia
For more information, please click Brochure button. 0.43 acres in sought-after rural neighborhood. COME SEE FOR YOURSELF! A very well kept 2 bedroom, 1997 Moduline Prestige 14’x66’ modular home on .43 acres. This home has spacious kitchen with island, vaulted ceiling and a large skylight. Living room is large with vaulted ceiling. Brand New cozy carpet. 4pc bathroom with large soaker tub, double sinks, laundry area & sky light bringing in lots of natural light. Master bedroom with 2 windows overlooking the yard. 2nd bedroom ,nice big window. High-speed fibre optic internet is available onsite, supporting work-from-home, online learning, streaming and lag-free gaming. The property has several outbuildings: 10x12 storage shed, 4x12 hobby/gardening shed, storage and work spot for motorcycle, sled or Quad, 8x8 Metal yard shed and small log cabin style shed. The graveled driveway is ample for parking several vehicles and your RV. Behind the privacy area is a generous firepit area perfect for cozy evenings to unwind or entertain. School bus route, winter roads plowed. Recent upgrades: New Roof April 2023, New Carpet Paint throughout with a neutral palette Refreshed privacy zone all in July 2025. Enjoy four season adventure from summer hikes to winter slopes! This location is an outdoor mecca offering endless opportunities for nature lovers and recreational enthusiasts alike! (id:60329)
Easy List Realty
1880 Hugh Allan Drive Unit# 115
Kamloops, British Columbia
First time home buyer and investor alert! Come check out this charming 1 bedroom plus den ground floor condo in Mountain View Place that offers a functional layout and great amenities. The open concept kitchen features stainless steel appliances and ample cupboard space, flowing into the bright dining and living areas and direct access to the patio. The primary bedroom is generously sized with plenty of natural light, and the unit offers a full 4 piece bathroom. The den is perfect for a home office or storage space, and the added bonus of your own in-suite laundry makes everyday living easy. One underground parking stall is included. Building amenities feature bike storage, exercise rooms, business conference, theater room, and a rooftop BBQ area. Close to shopping, parks, new school and much more. 24 hours notice required. Tenants moving out at the end of September. (id:60329)
Century 21 Assurance Realty Ltd.
1755 Ord Road Unit# 1
Kamloops, British Columbia
Beautifully updated manufactured home in Brocklehurst located in the L&E Mobile Home Park. This bright and spacious 2 bedroom, 2 bathroom home features an abundance of windows giving it an airy open feel. Your entry is off a large covered deck, perfect for BBQing and entertaining, which brings you to the mudroom featuring laundry and storage. The open concept living area is basked in sun from the many windows and sliding doors to the deck. The living area features vaulted ceilings and flows into the dining area and sunlit kitchen with a skylight. Down the hall is a generous sized bedroom and a 4pc bathroom with another skylight. The primary bedroom is situated at the end of the home with a large closet and spacious 3pc ensuite. This unit sits on a corner lot at the park’s entrance offering more privacy and plenty of parking. RV parking available inside the fully fenced yard. There is a shed as well for further storage. Close to amenities, schools and recreation. Don’t miss out on this immaculate home and book your showing today! (id:60329)
Century 21 Assurance Realty Ltd.
1874 Parkview Crescent Unit# 25
Kelowna, British Columbia
Rarely available spacious townhome; 3 beds plus den; 2 baths; wide open living room; dining room that leads out to custom sunroom; lower level boasts 3rd bedroom, full bath plus large family room; separate laundry on both levels; This end unit is located in super central location, short walk to mission greenway with shopping and amenities nearby. (id:60329)
Royal LePage Kelowna
3221 Centennial Drive Unit# 204
Vernon, British Columbia
Spacious 2 Bedroom 2 Bathroom 55+ Condo in the heart of Vernon, featuring a living room with a gas fireplace and patio, large bedrooms with ensuite for each, new stainless-steel appliances, a deck with a view of the landscaped grounds, lots of storage space inside the condo and one storage locker and one parking spot in the underground garage. ONE cat is allowed as per strata rules, NO dogs. In walking distance (4 min) to the best shopping in Vernon - Freshco, Natures Fare, Shoppers Drugmart and the best restaurants/coffee shops in town - Intermezzo, The Fig etc. (id:60329)
Royal LePage Downtown Realty
644 Brentwood Avenue
Kamloops, British Columbia
Great investment property or detached home for a buyer looking for a little income! This two level home features 5 bedrooms and 2 bathrooms. The two suites are totally separate from one another. The top floor includes 3 good sized bedrooms. The main living space is open and spacious. It walks out to a large covered patio which is private for the top floor residents. The bottom floor unit has 2 large bedrooms and lots of living space including a bright living room as this unit is all above grade. There is a bonus partial basement for storage. The bottom floor unit walks out to the yard where there is tons of room for gardening or catching some sunshine. The yard also features a large detached workshop perfect for storage. The home has seen a number of upgrades including furnace, roof, windows, flooring, kitchens and bathrooms. The siding has also been upgraded and a number of cosmetic upgrades throughout. The basement tenant pays $1524 per month and the top floor is going to be vacant as of October 1st, so quick possession for the top level! Showings only on Monday-Friday before 4pm and Saturday with 24 hours notice. (id:60329)
Century 21 Assurance Realty Ltd.
105 Village Centre Court Unit# 323
Vernon, British Columbia
Welcome to the luxurious Predator Ridge Resort, where stunning golf course and mountain views meet world-class amenities. This beautifully upgraded southwest-facing 1-bedroom, 1-bathroom property offers full-time living or the option to join the rental pool to offset expenses. Offering unobstructed breathtaking views overlooking the driving range, practice facility, and the stunning golf course, including the Ridge #1 and #18 fairways and Predator #9 green. This exceptional resort offers a wealth of amenities designed for year-round enjoyment. Explore miles of scenic hiking, biking, and walking trails, or take advantage of tennis and pickleball courts, playgrounds, and a state-of-the-art fitness facility. The resort features an indoor pool with a 25-meter lap lane, steam rooms, a weight room, and a yoga studio with weekly fitness classes. Outdoors, unwind in the swimming pool and hot tub or experience world-class dining options. Golf enthusiasts can revel in 36 holes of championship golf, while winter brings opportunities for skating, snowshoeing, and play inside a fully covered tennis and pickleball bubble. Homeowner perks/discounts on golf, dining, merchandise and access to Sparkling Hill spa. Conveniently located just 45 minutes from Silver Star and 25 minutes from Kelowna International Airport, this resort provides the perfect balance of recreation, relaxation, and accessibility. (id:60329)
Century 21 Assurance Realty Ltd
210 Felix Road
Kelowna, British Columbia
split-level home offering the perfect blend of comfort, function, and charm. Featuring 4 bedrooms—3 upstairs and 1 conveniently located on the main floor—along with 3 bathrooms, this home is ideal for growing families or those seeking extra space. (id:60329)
2 Percent Realty Interior Inc.
2753 Qu'appelle Boulevard
Kamloops, British Columbia
Extensive and professionally renovated four bedroom three bathroom home in the highly sought after neighbourhood of Juniper Heights. Virtually everything has been updated on the main living floor, including: new kitchen with quartz countertops, flooring throughout bathrooms, light fixtures, doors, trims, and baseboards. Roof 2018. Furnace and AC 2019. And so much more! New Allan, Block Wall, and stairs in backyard and side. Back of the house has been updated with Hardy. Walk to elementary school or the community corner store, which is right beside the recreational rink & park, bike, track, and playground. All meas are approx, buyer to confirm if important. Book your private viewing today! (id:60329)
Exp Realty (Kamloops)
1655 Ord Road Unit# 120
Kamloops, British Columbia
Welcome to unit #120 at Orchard Manufactured Home Park. This 2008 2 bedroom, 2 bathroom unit is sparkling clean and shows like new. The layout is ideal with a bedroom and a 4pc bath at both ends of the home for separation and privacy. In between the bedrooms you'll find a bright open concept living area with the kitchen, dining and living room all connected. The hot water tank was replaced in 2020, brand new carpets have been installed July 2025, a full interior paint completed July 2025, and the unit has been professionally cleaned. There are two exterior doors that lead into the yard which has been professionally cleaned and is ready for a new owners ideas. Currently there are some patio stones and two sheds for extra storage, the exterior decks, fence and large shed have also been recently painted. There is a swing gate that opens into the yard, and parking for two vehicles out front. This park is close to many amenities including, golf, shopping, casino, parks and more. Pets are allowed with restrictions and immediate possession is available. (id:60329)
RE/MAX Real Estate (Kamloops)
2104 2nd Street S
Cranbrook, British Columbia
Exceptional investment opportunity, discover this fully leased mini mall offering excellent visibility just off Victoria Avenue. Centrally located near schools, golf courses, bus stops, and more, this property benefits from consistent foot traffic and a diverse mix of tenants, making it a strong addition to any commercial real estate portfolio. The building features ample parking for both staff and customers, as well as a fenced rear access area leading to the back doors of the units—adding convenience and functionality. With stable rental income and prime location, this is a smart, turnkey investment for any savvy investor. (id:60329)
RE/MAX Blue Sky Realty
330 Baker St Street
Nelson, British Columbia
Thriving Gastropub in the Heart of Nelson, BC Located on the iconic and lively Baker Street, this well-established restaurant and pub is a cornerstone of Nelson’s vibrant dining and entertainment scene. A true community hub, it offers a welcoming atmosphere where locals and visitors come together to enjoy live music, arts, and an exceptional experience. The Royal Nelson is known for its thoughtfully crafted menu, featuring a kitchen that consistently delivers bold, flavourful dishes. The bar boasts an impressive selection of local craft beers, inspired cocktails, and carefully curated spirits all designed to complement the warm, inviting ambiance. Whether guests are stopping in for a casual pint, a lively evening of entertainment, or a memorable dining experience, this space has a unique energy that makes them want to stay awhile. Promoters, hosts, managers, and bands are eager to book this sought-after space. Demand is soaring, with long-term interest continuing to grow. In the short term, the venue is already booked out months in advance, securing a steady stream of revenue-generating events. With its strong reputation, loyal customer base, and prime location, this is an incredible opportunity for an investor or owner-operator looking to step into a turnkey operation in one of British Columbia’s most beloved mountain towns. (id:60329)
RE/MAX Four Seasons (Nelson)
7152 Graham Road
Winlaw, British Columbia
Private. Cozy. Paradise. Tucked away on 3.96 acres of serene, forested land (a 4/84 share of an 85-acre community), this solidly built and move-in-ready home offers the perfect blend of charm, privacy, and nature. With 2–3 bedrooms and 1 bath, the home showcases thoughtful craftsmanship throughout, from the vaulted timber frame design to the rich fir flooring. The bright, open-concept main living space features a well-appointed kitchen with concrete countertops and maple cabinetry, seamlessly connected to a welcoming dining area. The spacious primary bedroom is conveniently located on the main floor, while a second bedroom is upstairs. Additional features include a partially finished basement, a new septic system, and high-speed internet for modern convenience. Step outside to enjoy two generous decks with beautiful views of Mount Dag, a large fenced garden, and a partially fenced lawn perfect for outdoor living. It is just waiting for your finishing touches on the exterior. Set along a private road, this home is one of six “tenants in common” parcels. Please note that traditional financing is not available, but the seller is open to vendor financing options. Book your viewing today! (id:60329)
Coldwell Banker Rosling Real Estate (Nelson)
161 Rue Cheval Noir
Kamloops, British Columbia
Stunning lake and mountain views from this beautiful executive home in Tobiano. The main floor features a vaulted ceiling that frames the incredible views and brings in tons of natural light. The living area includes custom built-ins, a cozy gas fireplace, and opens onto a large front deck with topless glass railing—ideal for entertaining or relaxing. The chef's kitchen offers a large island, quartz counters, gas range, and plenty of cupboard space. Also on the main floor are three spacious bedrooms, including the vaulted-ceiling primary suite with a walk-in closet and luxurious 5pc ensuite featuring a freestanding soaker tub, separate tile shower, and double vanity. A stylish 4pc main bathroom completes the floor. The fully finished basement welcomes you with a large entryway and offers two additional bedrooms, a 4pc bathroom with tile surround, a bright laundry room with counters and cupboards, a home office, and a spacious rec room for movie nights, workouts, or games. The beautifully landscaped yard includes brickwork stairs leading to a flat grassy area—ideal for kids, pets, or a trampoline. Garden boxes with irrigation, gas BBQ hookup, and a gorgeous hot tub make outdoor living exceptional. Extras include a new heat pump (2023), underground power for future shop, gemstone lights, and a 12-zone irrigation system. Only 15 mins to Kamloops. Golf, marina, trails, and dining nearby. Don’t miss out—book your showing today! (id:60329)
Century 21 Assurance Realty Ltd.
1470 Harvey Avenue Unit# 7
Kelowna, British Columbia
Great pizza restaurant business K-Town Pizzeria for sale in a prime central location near Downtown and the new UBCO campus. Excellent HWY 97 signage exposure. This easy-to-operate establishment boasts solid sales track record and a favorable lease agreement. It comes equipped with high-quality equipment and operates for both lunch and dinner, benefiting from ample free plaza parking. This is a great opportunity for young entrepreneurs, family business, or investors. Business and financial details are available to qualified buyers upon signing an NDA. Please do not approach the staff directly. If you would like to view the kitchen, kindly book an appointment with the listing agent. Thank you. (id:60329)
Oakwyn Realty Okanagan-Letnick Estates
4283 Eagle Bay Road
Eagle Bay, British Columbia
Welcome to 4283 Eagle Bay Rd. This is a beautifully maintained, one-owner home offering breathtaking views of Shuswap Lake and a thoughtful, functional layout that’s perfect for both everyday living and entertaining. Situated on a private and serene 0.72-acre lot, this 3,000 sq.ft. lakeview residence features an incredible floor-plan with the massive kitchen, living room, and master bedroom all enjoying sparkling views of the lake. The spacious well-appointed kitchen and private deck make this home an entertainers dream. Downstairs, a fully finished 3-bedroom, 2-bathroom basement suite provides excellent flexibility for guests, extended family, or rental income. Outdoors, mature hedges and lush gardens surround the property, offering beauty and privacy year-round. And with public lake access just steps away, this is your chance to experience the ultimate in lake life without sacrificing comfort or convenience. Home has central vac and is plumbed for heat pump as well as piping for wood or pellet stove already installed. Crafted with care and quality materials, this home has been lovingly maintained by its original owner and is ready for you to move in and make your own. Book your showing today! (id:60329)
Fair Realty (Sorrento)
4360 Boat Access West Side
Christina Lake, British Columbia
Rare opportunity to own a luxury off-grid resort inspired home located outside of the foreign buyer ban and speculation tax. Escape to a pristine 17.3-acre, boat-access-only property on Christina Lake. A custom-built 2-bed, 2-bath home, constructed in 2012, offers a sophisticated retreat with breathtaking lake and mountain views. The open-concept design features high-quality oak flooring and fir and hemlock wood paneling, creating a contemporary yet warm atmosphere. Expansive sliding bi-fold doors blur the line between indoor and outdoor living, extending your space onto a large, wrap-around deck. The property boasts an additional 2 bunkies plus incredible 700-foot beachfront and over 1 km of groomed hiking and biking trails. Power is supplied by a new Pelton wheel system fed by Red Ochre Creek, supplemented by solar panels, ensuring a reliable off-grid energy source. A state-of-the-art, on-demand propane hot water system provides instant hot water. This is more than a home; it's a rare, once-in-a-lifetime opportunity to own a private retreat destination. No expense was spared in creating this stunning off-grid haven. Dip your paddle into calm waters and start living the dream on one of BC’s warmest tree lined lakes (id:60329)
Sotheby's International Realty Canada
209 Hollyburn Drive
Kamloops, British Columbia
Fully updated move in ready Sahali half duplex with nice private yard and possible inlaw suite perfect for a student. Enter through the main entry and you will find a self contained kitchenette with dining space. On the other side of the main entry there is a bedroom and a full 3 piece updated bathroom. Ascend up to the main floor where you will find a great room open floor plan. There is a nicely renovated kitchen, eat in dining space and large living room space with tons of windows for natural light and to take in the beautiful views. There are 3 good sized bedrooms on the main floor and an updated 4 piece bathroom. There is direct access to the back yard which features a nice sized patio, gazebo and fenced yard. The yard is a great space for gatherings, kids and pets. Other features include a single carport, additional parking, storage space and on demand hot water (2021). Majority of renovations were completed in 2019. Roof approx. 2016. Steps to transportation, minutes to local shopping, parks, trails and schools. Great for first time buyer, downsize or investment! Day before notice for showings. (id:60329)
Century 21 Assurance Realty Ltd.
154 Echo Ridge Drive
Kelowna, British Columbia
Beautiful 2-storey partial walkout in Wilden with a legal 1-bed/1-bath suite. Over 3,100 sq.ft. of living space with 6 bedrooms and 4 bathrooms: one on the main, three upstairs, a fifth down, plus the suite. The main floor offers 9' ceilings, laminate flooring, a spacious laundry room with storage, and a chef’s kitchen with gas range, black stainless appliances, built-in wall oven and microwave, quartz countertops, and a walk-through pantry connecting the kitchen to the laundry room. Just off the kitchen is a bar area with wine cooler, while the living room centers on a gas fireplace with floor-to-ceiling tile surround. Upstairs, the primary bedroom has a large walk-in closet and ensuite with tiled walk-in shower, double vanity, and tiled floors. Two additional bedrooms share a full bath with tiled tub/shower, plus a linen closet between them. The lower level adds a fifth bedroom and mechanical room alongside the bright suite with vinyl flooring, dishwasher, microwave, fridge (no stove), 4-pc bath with quartz counter, pot lights, and large window. Outdoor highlights: extended partially covered patio with gas BBQ hookup, hot tub rough-in and partially fenced yard. Oversized partial-tandem double garage with EV charger, storage & side yard access. From your doorstep, enjoy hiking and biking trails, Knox Mountain East Park, and Blair Pond Park with tennis courts, playground, and winter skating. Only 10 minutes to groceries and amenities, and just 15 minutes to downtown Kelowna. (id:60329)
RE/MAX Kelowna
2715 3b Highway
Rossland, British Columbia
Private 10-Acre Mountain Escape. Looking for a rural location—without giving up convenience? Here’s a 10-acre property just outside Rossland that offers up the best of both - land to stretch out on and 2 minutes to town. Tucked into the hillside and set back from the road, the house is perched on helical piles which elevates it above the landscape and opens up the views. Floor-to-ceiling windows bring the mountains right into your living room. Built by Drop Structures in 2023 the small home is a sleek modern prefab. It's cozy, bright, and thoughtfully designed. Wander the property on your private trail system and you'll find a gentle year-round stream, heritage apple trees and a lush meadow glowing under the southern sun. Biking, hiking, or horseback riding, you can hit the Rossland trail network straight from your door. Golf, skiing, snowboarding and xc are a within a few kms. For hobby farmers or horse lovers, this place is ready to go with 4 fenced acres, a 14x36ft open barn with power, water, RV plug, and hay storage, a 20 ft shipping container storage unit in place and a solar array that is tied into the grid and produces more power than the farm currently uses. The lower elevation and southern exposure provides a nice growing season. With two separate titles, 400 amp power, well water, new septic and multiple home sites to choose from, there’s loads of potential to expand or build yourself a larger family home. Garden longer, ride farther, and enjoy more sunshine If you're dreaming of a simpler lifestyle, more space, or a sweet outdoor basecamp, this one is worth exploring. (id:60329)
Century 21 Kootenay Homes (2018) Ltd
200 Burma Road Lot# #15
Fernie, British Columbia
Imagine waking up every day to the crisp mountain air, sunlight streaming over the peaks, and trails just outside your door. Welcome to Mt. Fernie Estates, where lots start at $295,000 + GST giving you room to build the mountain home you’ve always wanted. Ski in the winter, bike in the summer, paddle the Elk River, or simply relax on your deck with views that never get old. These fully serviced lots offer the perfect mix of privacy and convenience — minutes from downtown Fernie, schools, shops, and of course, the ski hill. Whether you’re a family looking for space to grow or an adventurer wanting a year-round base, this is where Fernie living begins. Book a site tour today! (id:60329)
RE/MAX Elk Valley Realty
200 Burma Road Lot# #16
Fernie, British Columbia
VIEWS! VIEWS! VIEWS! The best lots always go first. Right now, Mt. Fernie Estates has a limited number of lots available. With panoramic views of the Rockies, direct access to trails, and quick connections to Fernie’s schools, shops, and ski hill, this is your chance to secure a piece of mountain living before they’re gone. Build a cozy retreat or a mountain-modern showpiece, either way, you’ll have space, sunshine, and endless adventure at your doorstep. From winter powder days to summer trail rides, Fernie’s year-round lifestyle starts here. View your lot today! (id:60329)
RE/MAX Elk Valley Realty
200 Burma Road Lot# #10
Fernie, British Columbia
Imagine waking up every day to the crisp mountain air, sunlight streaming over the peaks, and trails just outside your door. Welcome to Mt. Fernie Estates, where lots start at $295,000 + GST giving you room to build the mountain home you’ve always wanted. Ski in the winter, bike in the summer, paddle the Elk River, or simply relax on your deck with views that never get old. These fully serviced lots offer the perfect mix of privacy and convenience — minutes from downtown Fernie, schools, shops, and of course, the ski hill. Whether you’re a family looking for space to grow or an adventurer wanting a year-round base, this is where Fernie living begins. Book a site tour today! (id:60329)
RE/MAX Elk Valley Realty
200 Burma Road Lot# #13
Fernie, British Columbia
Don’t just buy a house ,build a home that fits your life. At Mt. Fernie Estates, you can design a space that’s truly yours. Here, you’ll find safe spaces for kids to play, and a friendly neighborhood wrapped in Fernie’s famous mountain views. Spend your weekends skiing, hiking, biking, or enjoying coffee downtown, all just minutes away. With trails on your doorstep and the Fernie lifestyle all around you, this is more than a lot, it’s your future home. Don’t wait, schedule your tour today! (id:60329)
RE/MAX Elk Valley Realty
200 Burma Road Lot# #14
Fernie, British Columbia
The best lots always go first. Right now, Mt. Fernie Estates has a limited number of lots available. With panoramic views of the Rockies, direct access to trails, and quick connections to Fernie’s schools, shops, and ski hill, this is your chance to secure a piece of mountain living before they’re gone. Build a cozy retreat or a mountain-modern showpiece, either way, you’ll have space, sunshine, and endless adventure at your doorstep. From winter powder days to summer trail rides, Fernie’s year-round lifestyle starts here. View your lot today! (id:60329)
RE/MAX Elk Valley Realty



