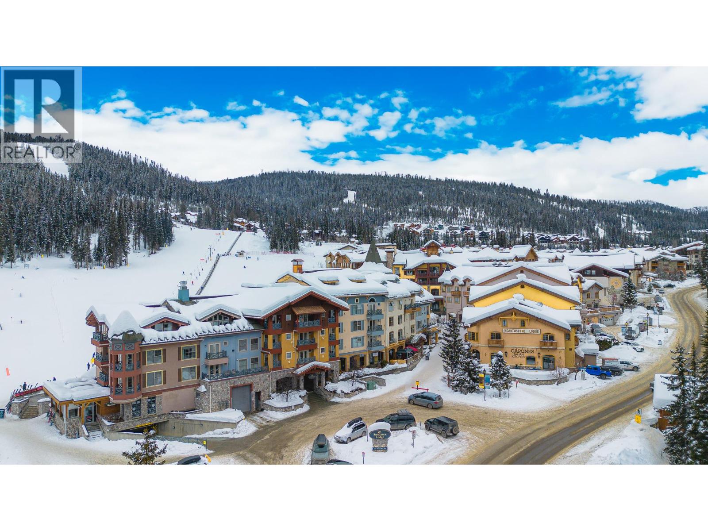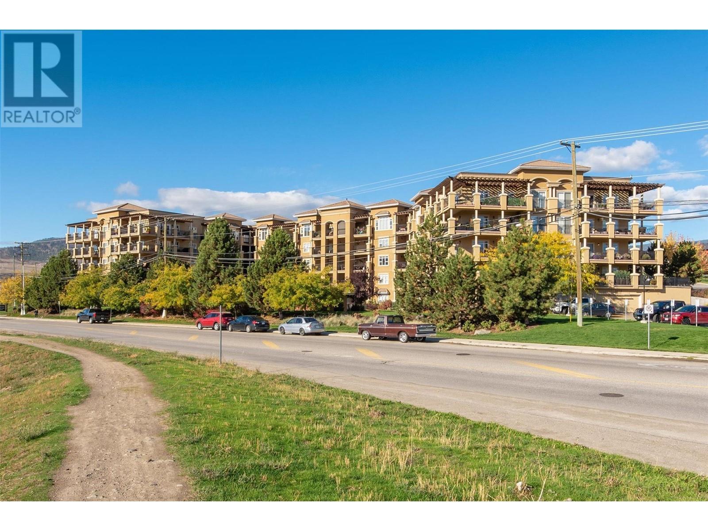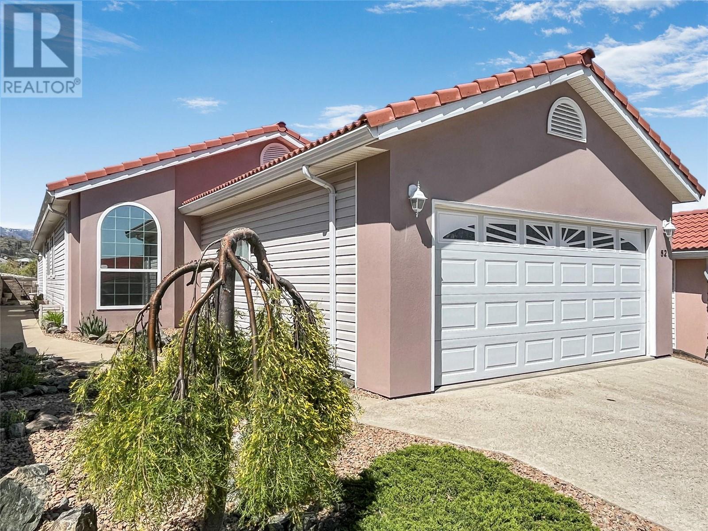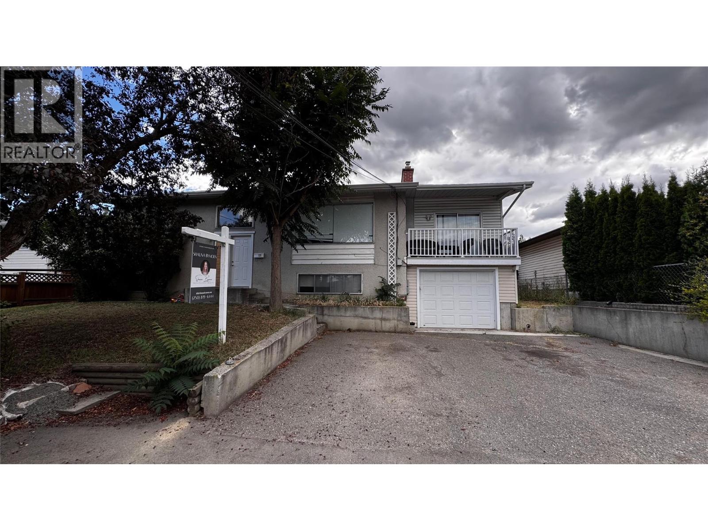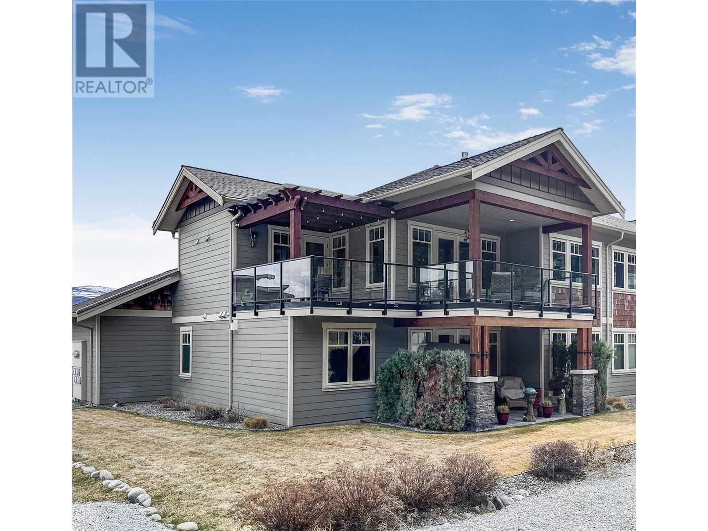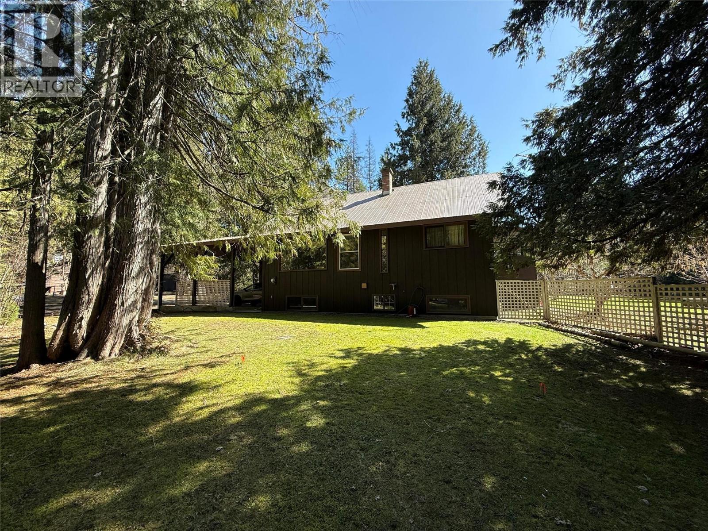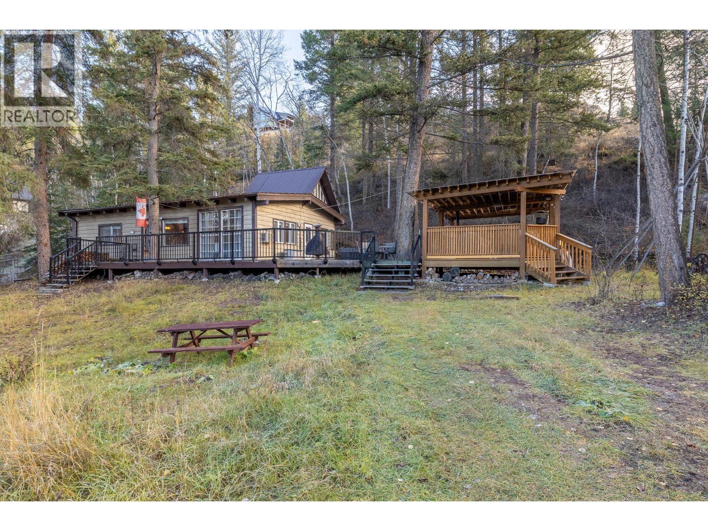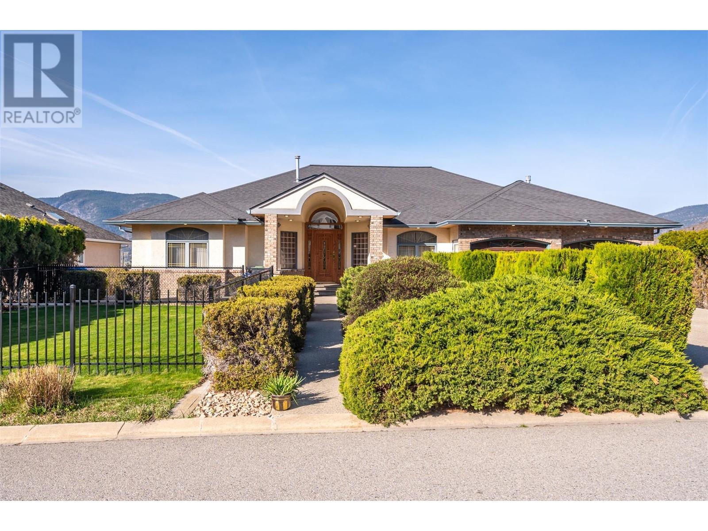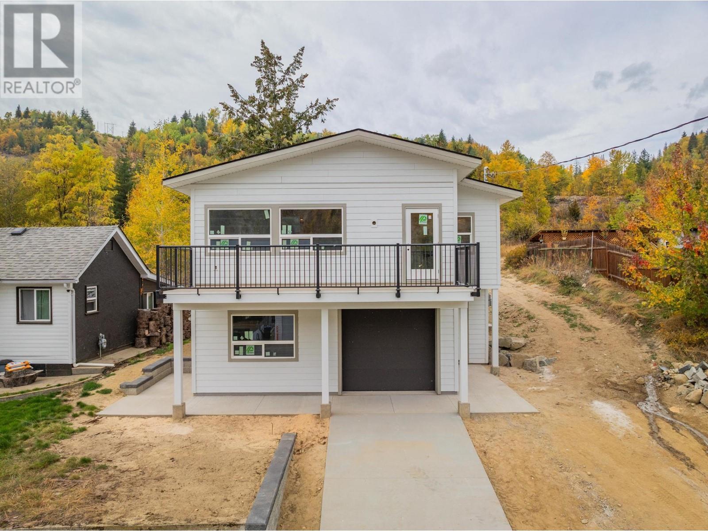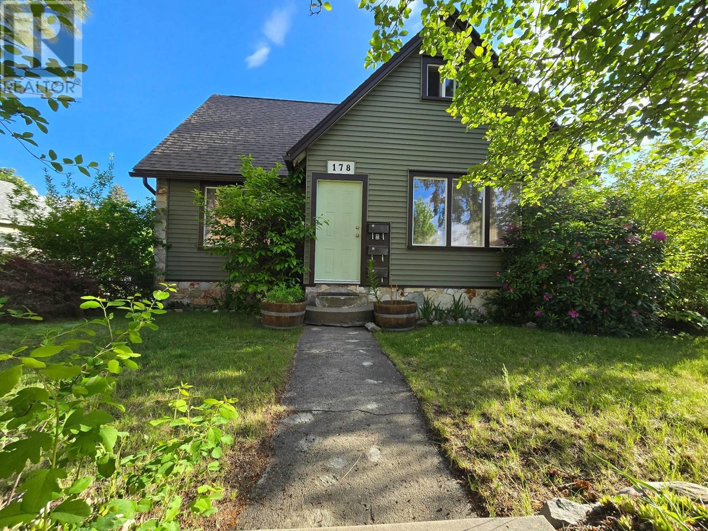3160 Creekside Way Unit# 408
Sun Peaks, British Columbia
This bright and stylish deluxe studio apartment boasts a full kitchen with ample cabinetry and a private owner’s storage locker. The inviting open layout, complete with a cozy fireplace, comfortably accommodates four guests. Enjoy breathtaking views of the main ski lifts and runs right from your window. Perfectly positioned in a prime ski-in/ski-out slope side location, this unit also offers a dedicated ski/bike storage room, secure underground parking, a hot tub, a fitness center, and easy access to restaurants and all village amenities. Sundance Lodge is at the heart of the Resort, close to shopping and year-round activities. Owners benefit from up to 180 days of personal use annually, with the peace of mind that front desk management takes care of everything in their absence. This unit may be sold together with the neighboring studio, #406, and comes fully furnished. (id:60329)
Royal LePage Kamloops Realty (Seymour St)
Royal LePage Westwin Realty
2070 Boucherie Road Unit# 213
Westbank, British Columbia
Welcome to Tuscany Villas! One of the only units like it in the building! Enjoy all the Okanagan has to offer from your 850 sq. ft. deck located on the quiet shady side of the building. A great spot to enjoy your morning coffee or end the day sharing a glass of wine with friends. It truly provides outdoor living at its finest. Enjoy the Okanagan lifestyle further relaxing in the saltwater pool, soaking in the whirlpool & get to know your neighbours during the many communal events organized by your social committee. Steps to the lakeshore, boardwalk, parks, close to golf, world class wineries & all amenities & activities the Westside has to offer! Tuscany Villas is constructed of concrete & steel providing excellent sound-proofing. Your monthly strata fee includes your heating & cooling. A pet friendly community with no age restrictions. **NO PTT OR SPEC TAX** It won't last long! Is it time to own your piece of paradise in the Okanagan? Call your realtor today to set up your private viewing. (id:60329)
RE/MAX Kelowna
9400 115th Street Unit# 52
Osoyoos, British Columbia
EXCEPTIONAL VALUE - ONE OF THE LARGEST ONE LEVEL UNITS IN THE CASITAS DEL SOL COMPLEX! This great townhouse features over 1,500 square feet of comfortable living space with a bright open living area - Living room with a warm gas fireplace, dining and kitchen with sliders to the large patio for your morning coffees and your afternoon glass of wine. 3 bedrooms and primary bedroom ensuite has a WALK-IN TUB. Substantial rear yard with views to the mountains and lake. There are recent upgrades to some utilities and appliances This friendly gated complex has a clubhouse, welcomes a small pet, allows rentals and has a 55+ age restriction policy. Low strata fees of $120.00 a month. All measurements re approximate and are to be verified by Buyer. (id:60329)
Exp Realty
1569 Westmount Drive
Kamloops, British Columbia
Don’t miss your chance to secure a solid investment in a desirable location with this 5 bedroom, 2 bathroom home. Whether you’re after a reliable income property or space that suits a multi generational household, this one is worth your attention. Offering two self contained units, which are both currently tenanted. Upstairs is bright and welcoming, with skylights, large windows and a smart layout that includes 3 bedrooms, a full 4 piece bathroom and in suite laundry. The kitchen and dining area offer plenty of space and open directly onto a generous backyard. The lower level features an open concept suite with 2 bedrooms, a 3 piece bath and a large utility room with laundry. A single car garage adds private parking and a second entrance for added ease. Situated on a mature lot with ample parking in the well established Westmount neighborhood, this property offers strong, long term value. (id:60329)
Century 21 Assurance Realty Ltd.
4000 Redstone Crescent Ne Unit# 221 Lot# S Lot 32 P
Peachland, British Columbia
2 bed, 2 bath, Top Floor, End-unit Townhouse offering spacious living and a Huge covered wraparound deck. Prime location at the end of the street, with stunning unobstructed green space views, including Pincushion Mountain. Serene and peaceful, it is surrounded by endless hiking and walking trails. It features an open floor plan with vaulted ceilings, expansive windows, high-end custom blinds, hardwood flooring, and extra-large decks with a gas BBQ outlet. The designer kitchen features a large island with bar, granite countertops, a pantry, s/s appliances, a gas stove, with tons of custom white maple shaker cabinetry. The large, vaulted ceiling Master bedroom has his and her closets and a spa-like 5 piece ensuite with a deep soaker tub. Additional features: high-efficiency Geothermal Heating/Cooling which is included in the low strata fee, smart home doorbell/thermostat, central vac, gas fireplace, garage, new dimmer switches on all indoor/outdoor lighting, new carpeting and freshly painted. This home is minutes away from everything the Okanagan has to offer - including a brand-new golf course that will be completed in 2026, which is just a stroll away. Pets are allowed with no size restrictions. (id:60329)
Trg The Residential Group Downtown Realty
5640 Rays Road
Winlaw, British Columbia
SItuated amongst the majestic cedar trees of WInlaw is a beautiful two storey home on a gorgeous .99 acre lot. You will be amazed by the seculsion of the property and the feeling of privacy while being only a short walk to the school and amenities. This two storey home has a great floor plan with 3 bedrooms and 1.5 baths on the main fland second levels. There is a full basement with another bedroom, rec room, storage and cold room and separate entrance to the carport. The carport is wide enough for three vehicles and has 10 foot ceilings. It would easy to enclose as well. Also on site is a detached 24.x32 shop with a workshop and mezzanine storage. But the real attraction is the property which is at the end of a cul-de-sac on a very private road. Shaped like a trapezoid, the house is ideally placed for supreme private. Plenty of grass, fruit trees, inground irrigation and garden area. Call your Realtor for your own private appointment to view this wonderful property. (id:60329)
Coldwell Banker Executives Realty
4736 Copper Crescent
Windermere, British Columbia
**YOUR LAKE/BEACH ACCESS WINDERMERE COTTAGE HAS ARRIVED. ACCESS TO BOAT SLIP IN TRETHEWEY MARINA until 2030** This cute as a button cottage is an associate member to Trethewey Beach and is located on a large and private .51 Acre lot just a short walking distance to the beach. Enjoy plenty of deck space and a gorgeous outdoor entertainment/pizza oven gazebo and Hot Tub. The clean and well maintained interior has timeless cottage character, a cozy wood burning stove and a bedroom loft which could be converted to a reading nook. A selection of the notable recent improvements includes: Upgraded power supply/burried BC hydro Power lines, upgraded entry doors 2024, New metal deck railings added 2019, Septic emptied and collar/access added 2019, Replaced baseboard heaters by entry doors, Wifi controller added for dining window baseboard, installed hot water tank for outdoor sink, New hot tub installed in 2020 (can be controlled via wifi), serviced by diamond heating and spas). Spring 2023 the interior of the cottage was professionally painted. Do not wait to make this your forever cottage or future development site. Significant new builds and renovations on neighbouring properties in such a sought after neighbourhood makes this a timely acquisition. (id:60329)
Royal LePage Rockies West
2565 Taber Road
Penticton, British Columbia
Large well built rancher with walk-out lower floor offering panoramic views of both lakes, mountains and city. Quality finishing thru the home including oak hardwood floors, solid wood doors including custom arch french door leading from the custom kitchen into the formal dining room. You will just love this kitchen with its large island with brass foot rail and gas range, all with stunning views out over the massive deck. Large primary bedroom with ensuite and separate entry onto the west facing covered deck. Also on the main floor there is another bedroom, office/den and updated full bath. The daylight lower level would make a great in-law suite with full bath, second kitchen, large bedroom and expansive rec room with pool table, gas fireplace and separate covered patio space. There is plenty of room for a family or a couple that enjoys their privacy of a quality home on a quiet no-thru street. **Measurements taken from iGuide, Buyer to verify if important. (id:60329)
Giants Head Realty
418 2nd Avenue
Rivervale, British Columbia
Gorgeous New Build Just Minutes from Trail! Welcome to your dream home in the peaceful Rivervale neighborhood—brand new, move-in ready, and just steps from the Columbia River! This modern masterpiece blends comfort, style, and functionality in every detail. Upstairs, you'll find a bright, open-concept living space that connects the kitchen, dining, and living areas—perfect for entertaining or relaxing. Step out onto the expansive deck and take in the sweeping mountain views while enjoying your morning coffee or evening wine. This level features a spacious bedroom with a full bath nearby, plus a stunning primary suite complete with a walk-in closet and a spa-inspired ensuite with a custom tiled walk-in shower. Downstairs, a spacious entry welcomes you from either the front door or attached garage. A guest bedroom, convenient powder room with stackable laundry, and utility room offer flexibility and function. And don’t miss the self-contained legal suite—ideal for rental income, extended family, or a private guest space. It boasts a large studio bedroom, full bath, in-suite laundry, a sleek kitchen, and a bright living area with its own entrance. The interior is fully finished with high-quality touches throughout, while the exterior is a blank slate ready for your landscaping vision. Enjoy a generous backyard, and with the Columbia River just a short walk away, outdoor adventures are always within reach. Don’t wait—this is the perfect blend of location, lifestyle, and income potential! (id:60329)
RE/MAX All Pro Realty
178 Columbia Avenue
Castlegar, British Columbia
Charming character home located on a private lot close to Castlegar's downtown core. Only steps to shopping, restaurants and the old theatre, it is perhaps the perfect base to call home. Currently being used as a triplex with separate units on all three floors, this wonderful house could be an excellent income earner or investment property! The main and lower floors each have 2 bedroom, 1 bath units. The upper floor is a 1 bedroom, 1 bath unit. All units have separate entrances and are separately metered. Upgrades throughout including roof, windows, cosmetic work in all three suites. The new updates blend perfectly with the old classic style. Other features include: common laundry, storage, on street and on site parking, fenced yard and much more. Amazing views from this home including Lion's Head. Call your Realtor today for your own private appointment to view. (id:60329)
Coldwell Banker Executives Realty
Rays Road Lot# C
Winlaw, British Columbia
First time for sale is a private, secluded one acre lot tucked away yet still close to schools and amenities of Winlaw. Licenced water in place. Lot is at the end of a cul-de-sac which would allow for maximum privacy and long property lines along the back of a site for a new home. (id:60329)
Coldwell Banker Executives Realty
5155 Chute Lake Road
Kelowna, British Columbia
Legal non-conforming mobile home park on 2 acres of land with a view. Total of 11 mobile homes on the property. Future development property with pad rental income at the present time. Court ordered sale and subject to court approval. Property is sold “as is / where is”. Check with City of Kelowna regarding any rezoning or development of the property. (id:60329)
Homelife Advantage Realty (Central Valley) Ltd.
