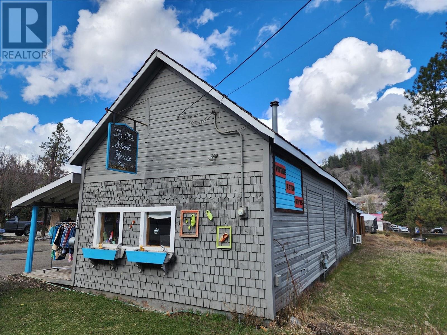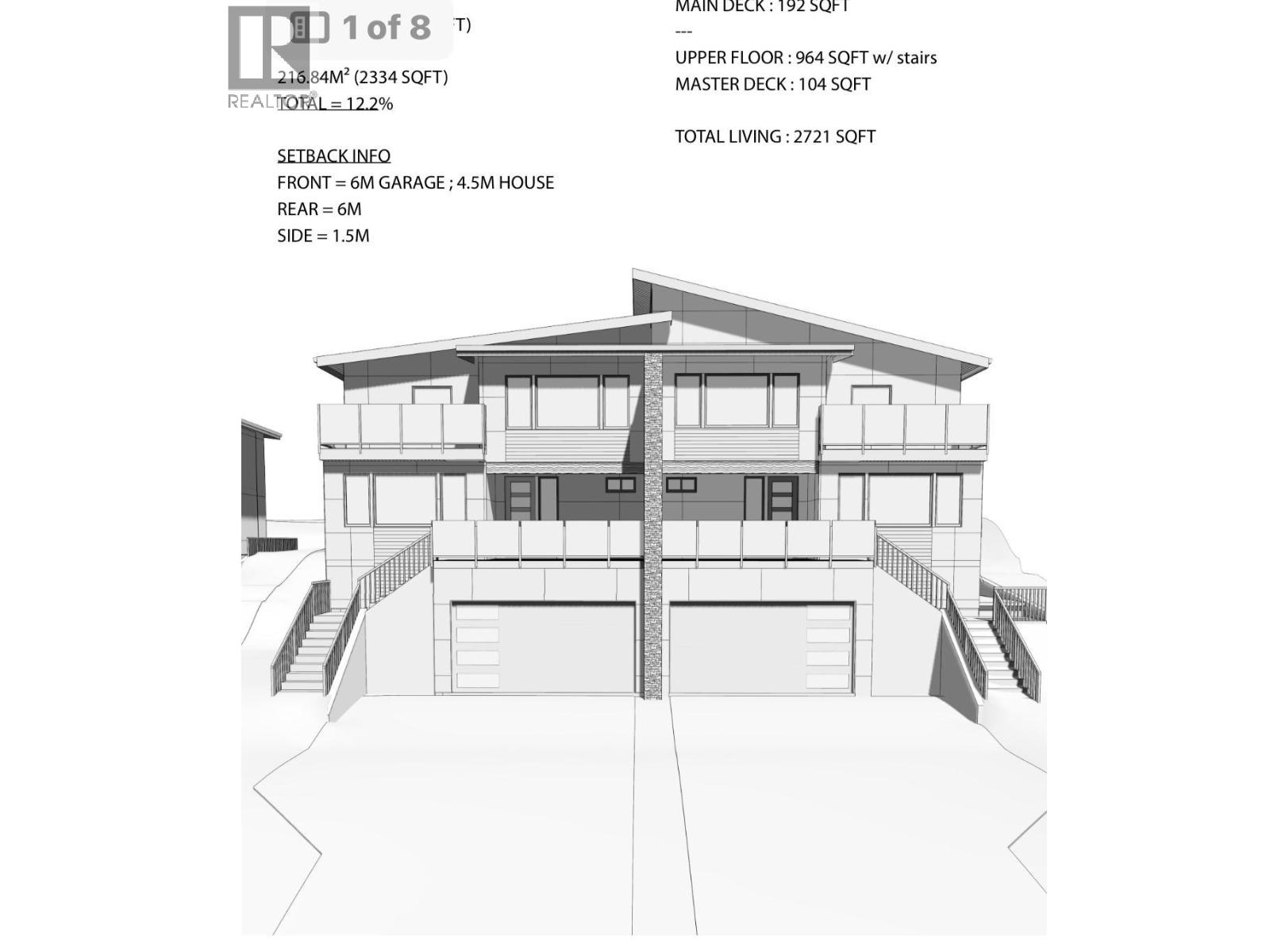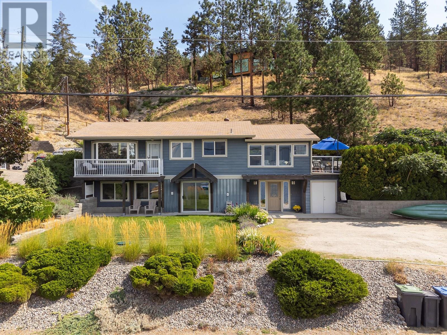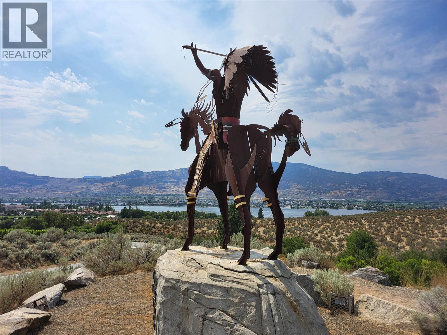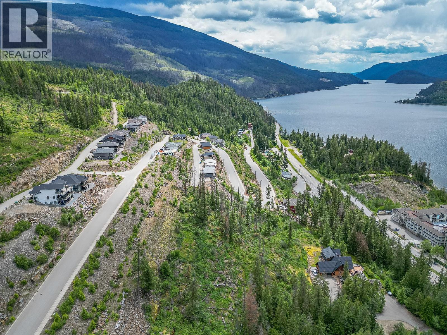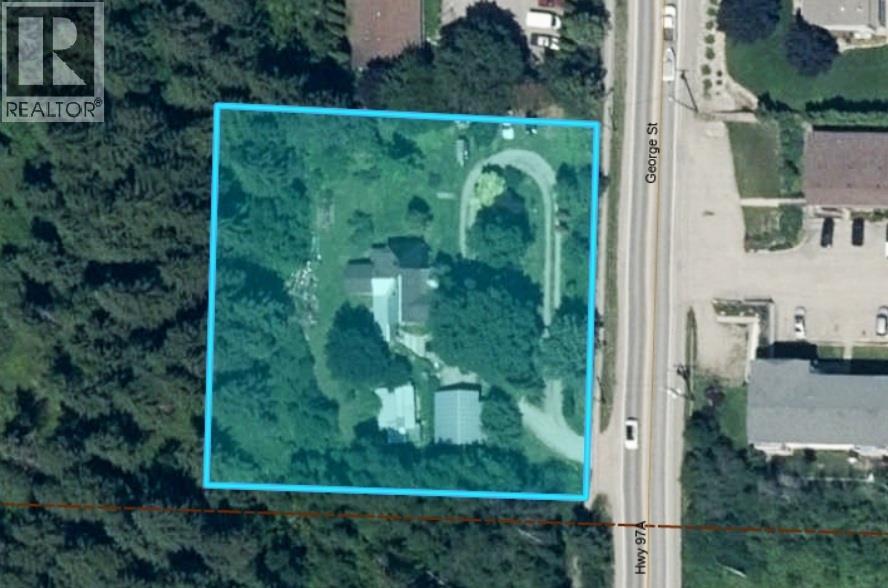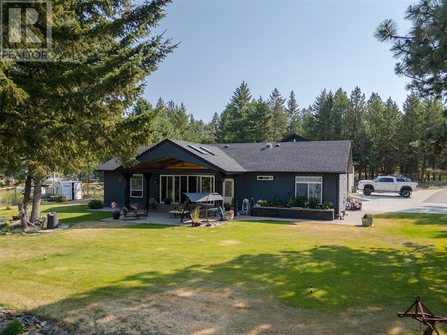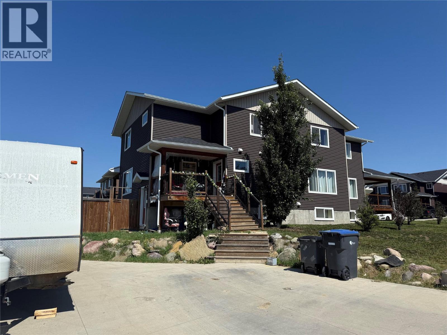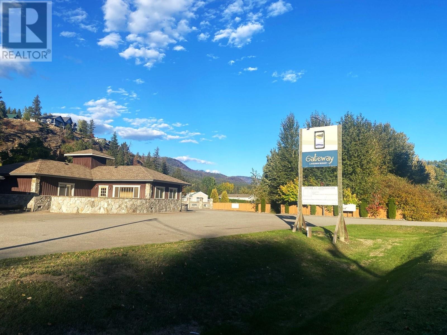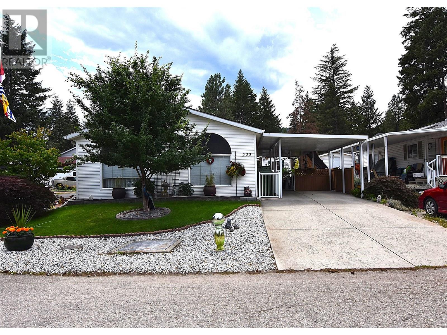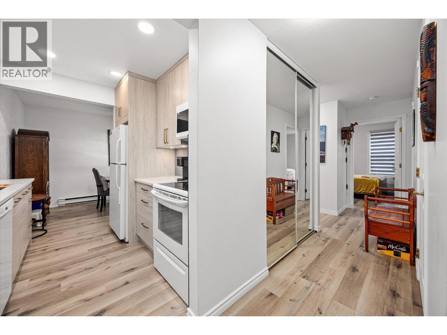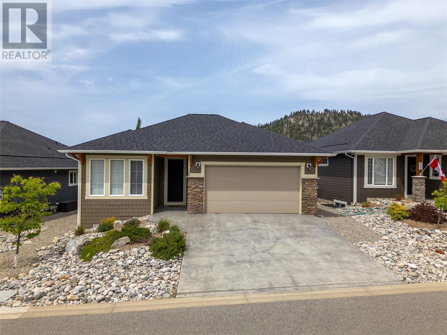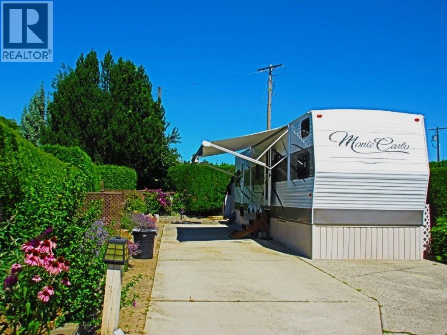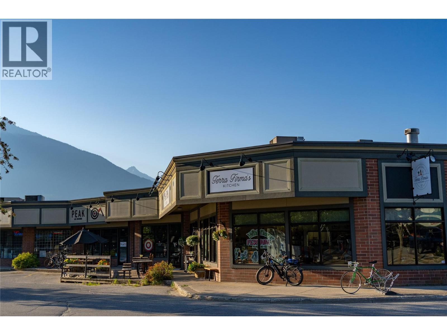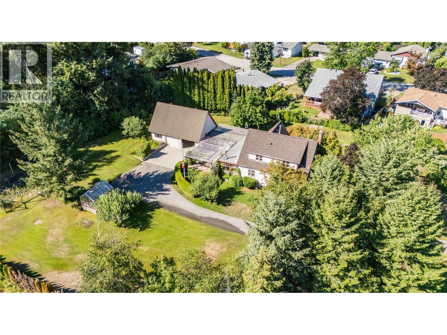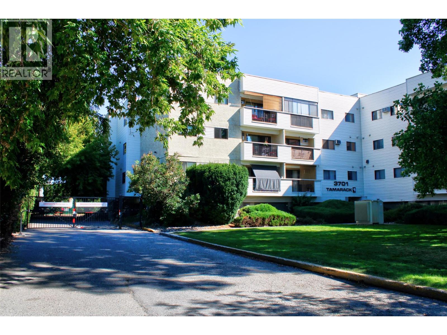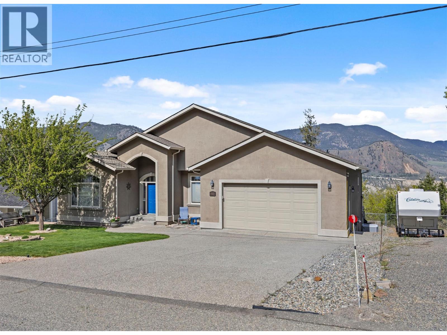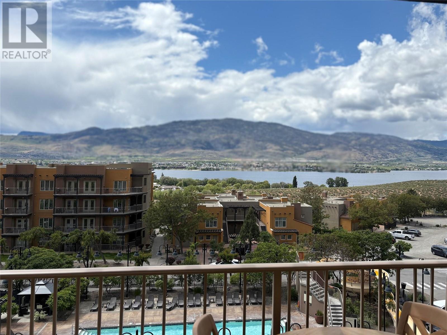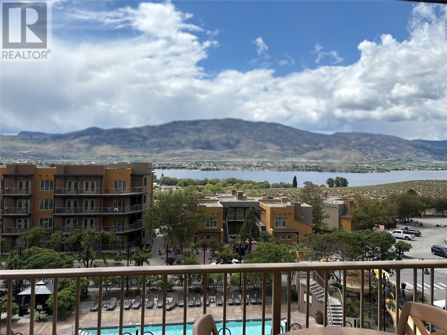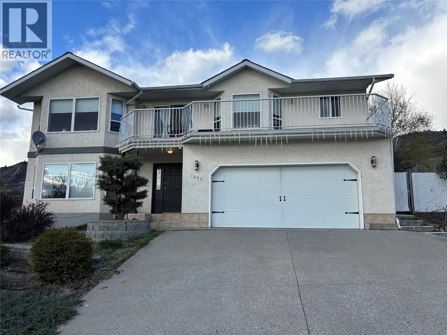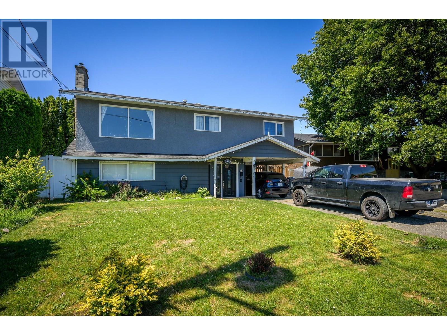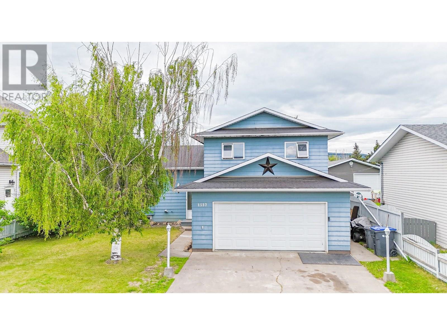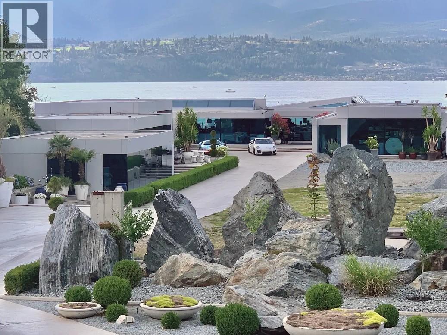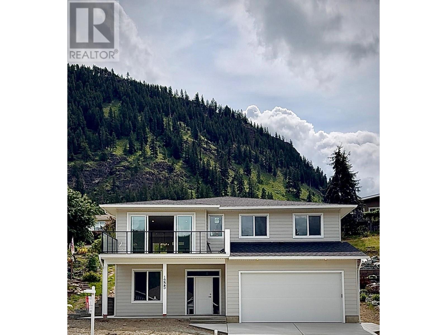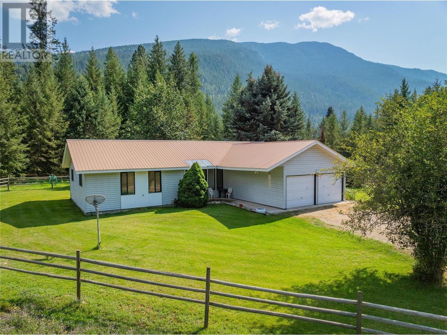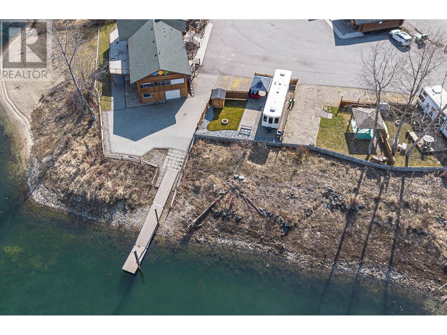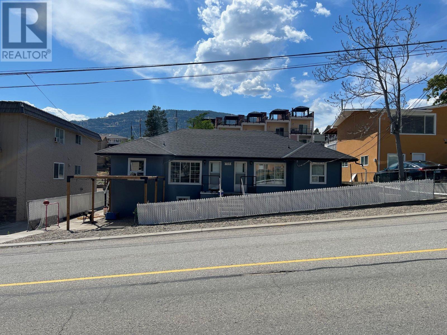1075 Sunset Drive Unit# 1904
Kelowna, British Columbia
Welcome to Skye at Waterscapes, an elegant high-rise community by Ledingham McAllister. This one-bedroom plus den home is on the 19th floor, offering spectacular views of the city and valley mountains from its floor-to-ceiling windows. Kitchen, featuring stainless steel appliances, granite countertops, and sleek dark maple shaker cabinets. The open layout flows seamlessly, making it perfect for both daily living and entertaining. Residents of Skye enjoy exclusive access to the Cascade Club, a resort-style amenity center. You can unwind by the outdoor pool, relax in one of the two hot tubs, or host a get-together in the garden courtyard with a barbecue area. The club also boasts a fully equipped fitness center, a billiards room, and a spacious kitchen and lounge area. For visiting friends or family, there are three guest suites available. (id:60329)
Royal LePage Kelowna
Realty One Real Estate Ltd
4127 Highway 3 Highway
Rock Creek, British Columbia
This historic former schoolhouse, perfectly situated at the junction of Highway 3 and Highway33 in Rock Creek, BC. Boasting no zoning and two separately titled 50' x120' lots, this property offers endless possibilities for your business ventures. Currently, two tenants occupy both the front and back sections on a month to month basis. Whether you choose to continue renting out the space or bring your own vision to life, this charming community landmark is full of potential and ready for its next chapter. Contact your realtor today for more details or to schedule a viewing! (id:60329)
Coldwell Banker Executives Realty
683 Cougar Street
Vernon, British Columbia
The Okanagan Dream just got affordable... A bright, open-plan, one-level rancher close to the shores of Lake Okanagan in the friendly and well-situated Parker Cove community. Owners get to enjoy over 2,000 feet of stunning lakeshore, which includes docks and a boat launch. Stroll the beach, go fishing, or take a quick drive into Vernon. But no matter how far you wander, you’ll always yearn to return to your well-built, well-laid-out, welcoming home. The generous floor plan offers an oversized master with ensuite, double garage, and lots of well-thought-out living space inside and out. The landscaping is very easy to maintain. This charming home beside the shores of Lake Okanagan is priced to sell, and fast possession is available. Floor plans and all the important details are available upon request. Call to book your private showing TODAY! (id:60329)
Coldwell Banker Executives Realty
2041 Hugh Allan Drive
Kamloops, British Columbia
Approximately 10,000 Sqft Lot – Build a Duplex or Single-Family Home! Offered below assessed value, this spacious residential building lot in the desirable Pineview neighborhood is a rare find. Situated on a quiet cul-de-sac, it offers easy access to shopping, the popular Pineview hiking & biking trails, and the new Pineview School opening in 2026. With R2 zoning, you can design and build your dream single-family home or duplex—plus, there are no height restrictions, allowing for a rooftop patio. GST applies. All measurements are approximate. (id:60329)
Century 21 Assurance Realty Ltd.
10837 Okanagan Centre Road W
Lake Country, British Columbia
RARE SEMI WATERFRONT property on Okanagan Centre Road. LIVE on the LAKE without the waterfront taxes! Enjoy the tranquility of lakeside living and the beauty of nature right out your front door. Located across the street from the stunning Okanagan Lake shore and the Okanagan Centre boat launch. BOAT BUOY included. This ideal family home sits on 3 lots, each 25' x 100' and the 4th lot also is 25' x 100' (separate title). Beautifully renovated, 4 bedrooms, 3 full bathrooms, all new appliances, new air conditioner, granite countertops, hot tub, new Duradek on the side patio located off of the dining room, all pot lights changed to LED, gutters and downspouts replaced, new waterline and pump system ($24,000 improvement) EXCELLENT water quality. Enjoy fishing, hiking, swimming, water sports, beachside walks and so much more. Down the road from wineries and restaurants and only 15 minutes to the Kelowna International Airport. This is Okanagan Lakefront living at it's finest! (id:60329)
Royal LePage Kelowna
1331 Ellis Street Unit# 408
Kelowna, British Columbia
Experience downtown Kelowna living at its finest in this stylish two storey condo just blocks from the lake, restaurants, and shopping on Bernard. This trendy condo features soaring double high ceilings and a loft style upper level that adds modern flair and spaciousness. The open concept main floor includes a generous kitchen that flows seamlessly into the dining and living areas. The primary suite offers a walk in closet and private ensuite, while a second bedroom completes the main level. Upstairs, you'll find a third bedroom and second bathroom, along with a versatile flex room ideal for a home office, gym, family room, or kids’ play space. This upper level is all open to the lower level, giving it an airy and bright feel. Enjoy your morning coffee or evening wine on one of two private balconies. Additional features include underground parking. Whether you're downsizing, investing, or buying your first home, this unique condo offers comfort, style, and unbeatable location. (id:60329)
Sotheby's International Realty Canada
4377 Hallam Road
Armstrong, British Columbia
Come and enjoy the rural life style on this 20 acre farm property with a 5 bed/2 bath older home. Natural gas available for potential poultry farm. Level entry with kitchen, living & dining rm, 3 pce. bath, 2 bedrooms and laundry on this main floor. Upstairs is another bedroom with 3 pce. bath and large unfinished attic area. The partial basement has a separate entrance and is the location of the last 2 bedrooms with an unfinished area used for a small workshop and mechanical room. The home has a newer forced air natural gas furnace along with updated electrical system. Of the 20 acres 5 are planted to several varieties of fruit trees including, Pears and Apples. The balance of land is cultivated and in hay production. The outbuildings include a 22' x 30' Barn with hay loft and some storage sheds. Domestic water is provided by a reliable community system. Gardens are irrigated from a shallow well located on the property. The property is conveniently located 5 minutes from Armstrong on gently sloped sidehill offering fantastic views over the valley. (id:60329)
Royal LePage Downtown Realty
629 Lansdowne Street Unit# 208
Kamloops, British Columbia
Cheery, bright 2 Great sized bedroom corner unit condo in downtown Kamloops. Nice window and elegant backsplash in kitchen. Natural light throughout and functional layout. Flooring upgrade in living space and hallway (2023). Off the living room and primary bedroom, there is access to covered deck. Newer furnace (March 2024). Strata fee of $428/mo which includes heat and hot water. Pets allowed with restrictions. In-suite laundry. Secure underground parking (#37). Just steps to all the great amenities downtown Kamloops. Common area balcony on the same floor available for storage space. Priced sell; it won't take long. (id:60329)
Royal LePage Westwin Realty
1200 Rancher Creek Road Unit# 147d
Osoyoos, British Columbia
Own a 1/4 share in this world class resort overlooking the Osoyoos lake and mountains at Spirit Ridge Resort. This beautifully appointed 3 bedroom, 3-bathroom suite provides the resort experience, professionally managed by the Unbound Collection by Hyatt. The open concept living space, with high end finishes including stainless steel appliances, granite countertops, and ample storage. Enjoy the fireplace in the comfortable and spacious master suite, featuring a gorgeous ensuite bathroom to relax and unwind after a day visiting local wineries, or golfing, or sampling the local produce. The remaining two additional bedrooms and bathrooms are available for family or guests, providing the same level of comfort. Enjoy the amenities at Spirit Ridge, including the Nk'nip Winery, Sonora Dune Golf Course, the pool, sauna, hot tub, fitness center, restaurant, market, and conference center. (id:60329)
Century 21 Premier Properties Ltd.
509 Durango Drive
Kamloops, British Columbia
VERY seldom can you find a property with a dream 50 x 30 shop, classic barn with hay loft & fenced pasture, and enormous garden with 6 fruit trees and the ability to have a fire-pit just outside of city limits! Located on Durango Rd's sunny westerly side, this 1.6 acre property is only 24km'sfrom downtown Kamloops, and 35km's from Chase and the activities of the Shuswap! Fully fenced and cross fences with multiple out buildings(barn, shop, wood / storage shed, garden shed) and fully irrigated! The 4 bedroom 3 bathroom home has a beautifully updated kitchen, new paint, new lighting, updated furnace, updated windows, septic was just pumped and serviced, huge storage and vaulted living room overlooking your property!! If you've ever dreamed of this lifestyle, this may be what you've been waiting for!!! (id:60329)
RE/MAX Real Estate (Kamloops)
258 Bayview Drive
Sicamous, British Columbia
Welcome to 258 Bayview Drive, an exceptional vacant residential lot located in one of Sicamous’ most sought-after neighbourhoods. Perched above town in the desirable Bayview Estates, this lot offers breathtaking panoramic views of Shuswap Lake, Mara Lake, and the surrounding mountains, making it the perfect canvas for your future dream home. This sloped lot offers fantastic southern exposure and is ideally suited for a walkout custom two-storey design. With underground services (water, sewer, power) already at the lot line, building here is both convenient and efficient. The neighbourhood is a mix of beautiful, high-end homes, ensuring long-term value and a strong sense of community. Located just minutes from the Sicamous town centre, marinas, public beach, and boat launches, you’ll enjoy easy access to all the best that lake life has to offer. Whether you’re looking to enjoy four-season recreation or peaceful retirement living, 258 Bayview Drive is the perfect setting. Key Features: 0.21-acre residential building lot, stunning views of Shuswap and Mara Lakes, all services at lot line (water, sewer, hydro), quiet, upscale neighbourhood, no strata fees or building timeline restrictions, steps to trails, beaches, marinas, and downtown Sicamous. Don’t miss this rare opportunity to invest in your future in the heart of the Shuswap. Contact us today for more information or to schedule a site visit (id:60329)
Coldwell Banker Executives Realty
1442 Illecillewaet Road Unit# 7
Revelstoke, British Columbia
Welcome to this beautifully renovated four-bedroom, one-bathroom mobile home, tucked away in a quiet, well-kept park by the river. Just a short stroll from downtown Revelstoke, you'll enjoy easy access to shops, restaurants, and local amenities—all while being surrounded by nature and tranquility. Inside, the home features a spacious layout with modern updates throughout, offering comfort and functionality for families, couples, or anyone seeking a mountain-town lifestyle. Storage is abundant, and the addition of a workshop/garage provides the perfect space for tools, gear, and all your adventure toys. Whether you're heading to Revelstoke Mountain Resort—just minutes away—or looking forward to the future Cabot Golf Course, this location puts world-class recreation right at your fingertips. With the river nearby and everything downtown within walking distance, this move-in-ready home offers the best of both serenity and convenience. (id:60329)
RE/MAX Revelstoke Realty
104 George Street
Enderby, British Columbia
Prime development opportunity! Nearly 1 acre of highway frontage property. Potential C2 Zoning! First property within township of Enderby and great visibility from the thousands of vehicles that pass through daily. Home is currently zoned Country Residential but township of Enderby want this property rezoned to C2 which would allow for the property to be developed into 11 units. Potential commercial options include food service, service stations, retail sales, office space and many more options. Bottom floor ideal for commercial units and remaining floors as residential apartments. Home is currently tenanted. (id:60329)
Coldwell Banker Executives Realty
124 Sasquatch Trail Trail
Osoyoos, British Columbia
Nestled atop the scenic heights of Anarchist Mountain, this exquisite 3-bedroom, 3-bathroom rancher offers a rare blend of luxury, privacy, and natural beauty. Set on over 5.6 acres of pristine landscape, the home invites you into a retreat-like atmosphere, where floor-to-ceiling windows in the living room frame breathtaking panoramic views of the lake and surrounding mountains—changing beautifully with the seasons. Thoughtfully designed with a spacious, open-concept layout, the interior features a modern gourmet kitchen, ample storage, and a seamless flow into the dining and living areas. The master suite is a peaceful haven with its own ensuite and tranquil views, while two additional bedrooms offer comfort and space for family or guests. For car lovers and hobbyists alike, the fully insulated, oversized triple-door garage/shop (40–46 feet) is a standout feature, complete with in-floor heating for year-round comfort—ideal for working on projects or protecting vehicles in all seasons. Step outside onto the expansive deck to fully immerse yourself in the serenity of nature. Whether you’re looking for a full-time residence or a mountain escape, this property delivers peace, space, and unparalleled vistas. Don’t miss your chance to experience the magic of Anarchist Mountain—schedule your private showing today (id:60329)
RE/MAX Realty Solutions
8219 18 Street
Dawson Creek, British Columbia
INVESTOR ALERT! 4 Bed 2.5 Bath Half Duplex with a legal 2 Bed 1 Bath Self Contained Suite! Over 1800 sq ft in the main unit and over 900 sq ft in the suite. The open concept kitchen living and dining is great for entertaining. The kitchen has an island and lots of counter space and the living room is full of natural light. 1 bedroom on the main and 3 upstairs including the master which has a walk-in closet and full ensuite. This unit comes with 12 appliances and is fully landscaped, fenced and with a concrete driveway. Live in one unit and have the other pay your mortgage or rent the whole thing! ** PHOTOS ARE FROM THE ADJACENT UNIT** Currently rented with Action Property Management, will require proper notice. (id:60329)
RE/MAX Dawson Creek Realty
6993 Old Nicola Trail
Merritt, British Columbia
Perched on the pristine shores of Nicola Lake, the Diamondvale House is an architectural showpiece that earned the prestigious Georgie Award for Best Single Family Home in B.C. This executive waterfront residence, along with its detached garage, showcases exceptional craftsmanship, high-end finishes, and a seamless blend of modern design with the surrounding natural beauty. The main level offers an expansive open-concept kitchen, dining, and living area, framed by floor-to-ceiling glass and soaring vaulted ceilings. A striking bluestone-clad fireplace connects the indoors to the outdoors, where covered and open patios invite you to relax and take in the lake views. This level also includes a spacious secondary bedroom and easy access to the outdoor living spaces. Upstairs, the primary suite is a private retreat featuring a spa-inspired ensuite, and a serene, light-filled ambiance. The lower level is designed for comfort and versatility, with a welcoming family room and ample storage. Outdoors, a series of thoughtfully designed spaces allow you to experience the lake from every angle—whether it’s morning coffee on a secluded terrace OR evenings by the water. Only minutes away is the renowned Sagebrush Golf Course—ranked among Canada’s top 20—offering dining experiences at The Hideout or The Ranch House Restaurant. With endless recreation at your doorstep—boating, fishing, hiking, and more this house is more than a home; it’s a lifestyle in the heart of the Nicola Valley. (id:60329)
Stonehaus Realty Corp
775 Academy Way Unit# Ph17
Kelowna, British Columbia
Top-Floor Penthouse with Stunning Views. Experience the pinnacle of living in this 3-bedroom, 2-bathroom penthouse at U-Three. This top-floor unit is perfectly positioned to capture breathtaking panoramic views of the mountains and valley. Designed for both comfort and a prime investment, this home offers a bright, open-concept layout. The modern kitchen features full-size stainless-steel appliances with a new microwave and new glass top on the stove . The living room flows to a private, top-floor balcony, where you can take in sweeping views. The thoughtful floor plan is ideal for student life, with three well-appointed bedrooms and two full bathrooms. The unit also includes a dedicated laundry room. Located just a 5-minute walk from UBCO, this is an excellent opportunity for parents or savvy investors. Its size and layout make it a highly desirable rental. It's both a smart investment and a comfortable, turn-key residence. Don't miss this opportunity to own a top-floor unit with some of the best views in the area. (id:60329)
Royal LePage Kelowna
Realty One Real Estate Ltd
3843 Brown Road Unit# 2107
West Kelowna, British Columbia
Beautiful ground floor unit in the sought after Mira Vista complex! This spacoius home offers two large bedrooms plus den. The primary bedroom includes a walk-through closet and a private ensuite. The open-concept layout and expansive kitchen mak it ideal for entertaining. Enjoy Okanagan living with an oversized patio, perfect for outdoor relaxation. The complex also offers great amenities including outdoor pool and hot tub. Conveniently located near shopping, transit, and schools. (id:60329)
Royal LePage - Wolstencroft
5005 Valley Drive Unit# 54
Sun Peaks, British Columbia
This bright and inviting three-bedroom, two-bathroom mountain home in the sought-after Stone’s Throw community offers true ski-in/ski-out access to two chairlifts and over 34 km of meticulously groomed Nordic trails. Nestled along the 16th fairway of the golf course, this charming two-story retreat provides seamless access to year-round outdoor adventures and is just a short walk from the Village’s restaurants, shops, and entertainment. Leave the car behind and enjoy the convenience of walking, biking, or skiing everywhere. Take in breathtaking views of all three mountains from your private hot tub, or unwind in the spacious, light-filled living area featuring vaulted ceilings, soaring windows, an inviting eating bar, and a cozy gas fireplace. Additional highlights include two heated underground parking spaces with 2 wall mounted bike racks to securely lock bikes, full furnishings with six appliances, decor, furniture, kitchenware, linens, and a hot tub and ski & bike storage within the unit. No rental restrictions. GST does not apply. (id:60329)
Engel & Volkers Kamloops (Sun Peaks)
2633 Squilax-Anglemont Road Lot# #66
Lee Creek, British Columbia
This ""RARE DOUBLE LOT"" (4608 sq.ft.) is located at the very beginning of Lee Creek, it's flat/level low maintenance lot & bordered by the AMAZING Shuswap Lake. The “The Gateway Resort"" has access to a dock with 400’ of beachfront to hang out! On pressed gravel this property offers lots of room for your family & friends c/w water, sewer, a 12'x 8' Outbuilding (insulated c/w power), 50amp power and fully stained fenced (3 Sides)!!! All this & only 5 min from Hwy 1, this is a perfect recreational lot for your RV's or put a lovely park model on it and call it your summer getaway! Only 10 min to Scotch Creek there’s a grocery store, pharmacy, coffee shops & the pub. There are wonderful walking & biking trails that connects the Shuswap Lake Provincial Park to Captains Village Marina. The property is on the Lee Creek flood plain but what a great opportunity to use this recreational lot anytime of the year but not as a full time dwelling. Price is +GST. You won't be disappointed! (id:60329)
Exp Realty (Kamloops)
223 Cougar Street
Vernon, British Columbia
Nestled on a spacious corner lot at 223 Cougar Street in Parker Cove, this immaculate modular home offers a delightful Okanagan living experience. The property features two bedrooms plus a versatile den, ideal for a home office or guest space, and two well-appointed bathrooms. The bright kitchen boasts crisp white cabinetry, stainless steel appliances, a skylight that floods the space with natural light, and ample storage for your culinary needs. The master bedroom includes a convenient 3-piece in-suite bathroom, while the den/office provides a practical and private workspace. Gorgeous walnut hardwood flooring adds warmth throughout the main living area, complemented by large windows that create a bright atmosphere. The property has a new furnace and A/C (installed December 2022), ensuring peace of mind and energy efficiency. Outdoors, enjoy a fenced backyard, carport, and an attached single-car garage with a workbench. Additional features include underground sprinklers, a crawl space, and a shed for ample storage. The low-maintenance landscaping lets you enjoy the beautiful Okanagan surroundings with minimal upkeep. Located just a few minutes’ walk from a shared beach, this property benefits from a lease registered until 2043, with an annual lease payment of $4702.25 for 2025. Here is an affordable opportunity to embrace the Okanagan lifestyle near the lake. (id:60329)
RE/MAX Vernon
575 Sutherland Avenue Unit# 107
Kelowna, British Columbia
Tastefully renovated 2-bed plus den condo at The Colonial! Great central location near Kelowna’s downtown core, within walking distance to a wide array of amenities like restaurants, parks, and more! Upon entering the unit, you’re greeted by a thoughtfully updated kitchen complete with luxury finishes like quartz counters, custom cabinetry, modern lighting, and a sizeable pantry/laundry room combo with additional counter/storage space. The open dining and living areas flow seamlessly into the bright patio space. Additionally, the unit has two bedrooms, a den, and a unique jack-and-jill bath connecting the 4-piece ensuite to a second 2-piece bath. Residents at The Colonial enjoy great amenities including a social lounge with a kitchen, a library, a fitness area, a games room, and a large dining room. Parking is allocated on a first-come, first-served basis. As units are sold, the next available parking stall is assigned to the next owner on the list. (id:60329)
Royal LePage Kelowna Paquette Realty
2161 Upper Sundance Drive Unit# 20
West Kelowna, British Columbia
This impressive 2-bed plus den residence combines style, comfort, and exclusivity, all on a single floor for effortless living. Perfect for pet owners, the complex allows 2 cats, 2 dogs, or one of each, WITHOUT SIZE RESTRICTIONS for dogs. With soaring 11’ ceilings, only two units in the development feature this unique height, offering an open and luxurious feel. The kitchen boasts stainless steel appliances and quartz countertops, while the ensuite features a double vanity and heated floors. Relax by the gas fireplace or take in stunning valley and mountain views from your covered patio, wired for a HOT TUB. Nestled next to the forest, this unit offers privacy, a serene setting, and access to a community garden. Located near parklands and walking trails, this home balances urban convenience with natural beauty. Access the unit from the lobby or easily park and walk down from the east side. Don’t miss this unique opportunity—schedule your viewing today! (id:60329)
Coldwell Banker Horizon Realty
120 Sendero Crescent
Penticton, British Columbia
Welcome to Sendero Canyon, a family friendly neighborhood at the edge of trails and nature yet still close to schools and parks! This four bedroom plus den home has an excellent layout for a family with older kids, or empty nesters looking for one level living with extra space for guests to come! The bright and open plan main floor has everything you need. A bright office at the front of the house is near the guest bathroom, then you enter into the large great room design kitchen/living/dining. Enjoy the easy care laminate floors, the decorative tray ceiling, large warm wood toned kitchen with a center island and room for stools, and features fireplace. From here you can step out onto the large and partially covered back deck, a perfect spot to entertain and access the gorgeous flat backyard with mature landscaping. Finishing off the main floor is the laundry room, and the beautiful primary bedroom with its large walk In closet and ensuite bathroom complete with double sinks and separate tub and shower. Downstairs is the perfect teenager space, with three good sized bedrooms, a full four piece bathroom, and then a huge rec room. Topped off with a double garage and driveway parking this package has it all. Sendero is located in the Columbia elementary school catchment, a desirable school that is conveniently nearby. There are endless walking and hiking trails nearby as well as a park. Come see what this lovely home and community have to offer! (id:60329)
RE/MAX Penticton Realty
214 11th Avenue
Castlegar, British Columbia
Charming Heritage Home in the Heart of Downtown Castlegar — Live/Work Zoned! Short Term Rental approved by the city. This fully renovated and versatile property is located by Kinsmen Park in downtown Castlegar. Walking distance to restaurants, shops, gym, library, schools and daycare. The main floor features 3 bedrooms, a full bath, bright kitchen, and a cozy living room. Downstairs offers a partially developed suite with two rooms, a large living area, and a private entrance—just add a shower and kitchenette to complete it. There’s also an additional flex room and an undeveloped attic, providing even more potential for office or creative space. The fully fenced yard offers privacy and charm. Zoned C1, this heritage-style home is perfect for a residential, commercial, or mixed-use setup. With 5 potential treatment rooms and 2 baths, it’s ideal for a clinic, business, or retail space. Originally built in 1947 and extensively updated with modern plumbing, electrical, windows, central air conditioning, furnace, and hot water tank. A rare opportunity for entrepreneurs, investors, or anyone seeking a flexible, character-filled space in a prime location. Quick possession available. Priced to move! (id:60329)
Century 21 Assurance Realty Ltd.
Mountain Road Road Lot# 1
Barriere, British Columbia
Prime 3-Acre Parcel in the Heart of Barriere Discover this exceptional 3-acre property located within the Barriere town boundary—a rare opportunity offering flexibility and potential. This versatile parcel boasts community water and hydro services right at the lot line, and lies within the local fire protection area for added peace of mind. Conveniently situated just moments from all town amenities, it offers a perfect blend of accessibility and tranquility. With sweeping panoramic views from multiple vantage points, this property is an ideal canvas to bring your dream home to life or invest in future development. (id:60329)
Royal LePage Westwin (Barriere)
4535 Ryegrass Road
Oliver, British Columbia
Welcome to the prestigious Black Sage Bench, this stunning 8.56-acre property offers an unparalleled lifestyle amid world class wineries. Wake up to panoramic vineyard views across 7.00 acres of meticulously planted grape vines, featuring premium varietals: Cabernet Sauv, Cabernet Franc, Petit Verdot, and Chardonnay. The elegant 5bed and 4 bath home includes hardwood floors, stainless steel appliances, abundant natural light, and many recent updates. Outdoors, enjoy a beautifully landscaped yard, a covered gazebo, and an inviting in-ground pool with an automatic cover. The 1,200 sq. ft. detached shop provides ample space with endless possibilities for a workshop, storage, or even a small winery. This is not just a home, it's a lifestyle with endless opportunities. (id:60329)
Chamberlain Property Group
415 Commonwealth Road Unit# 301
Kelowna, British Columbia
Live in the Okanagan, within walking distance to the lake and all amenities you can dream about. Live here full-time or as your vacation spot, this corner Park Model lot is one of the biggest and most private ones, and across the street from the Family Activity Centre. A great location as the outdoor pool, hot tub, shuffleboard, coin laundry and restaurant are steps away. The RBD Park Model (Recreation By Design), custom built in 2020, offers a master bedroom and a second bedroom with bunk beds, an oversized 20 gallon hot water tank, all Whirlpool residential appliances, washer & dryer, fridge. And a residential toilet as well (no dealing with tanks!) The Park Model has an Arctic Package, aluminium siding, 2 A/C units, is skirted and insulated and has lots of storage underneath, additional storage in the new shed. Enjoy all the amenities that Holiday Park has to offer – pools, hot tubs, golf course, games room, gym, library, wood shop, hair salon, pickleball courts and more. Site price $130,000. 2046 lease term. The site is registered with the Federal Government. The Park Model ownership is transferred by Bill of Sale. The Maintenance Fee is payable in January of each year. It includes security 24-7, water, sewer, use of the amenities, maintenance of the common areas and roads, snow removal etc. There is no Property Transfer Tax. Short term and long-term rentals are allowed. You are only minutes away from the Kelowna International Airport. (id:60329)
Coldwell Banker Horizon Realty
415 Victoria Road Unit# A
Revelstoke, British Columbia
Attention entrepreneurs, restauranteurs and hospitality professionals! One of Revelstoke's most beloved eateries is now being offered for sale! Revelstoke is a town with a love for local agriculture and food production and Terra Firma's Kitchen is firmly at this intersection while also benefiting from the robust local hospitality sector. This beautiful farm to table cafe is known for its exquisite baking, fresh and healthy soups, sandwiches and salads, and of course, superb coffee! Its reputation as the go to lunch and brunch spot has been growing since its debut in 2020, and the year over year sales figures support the conclusion that this is a business with a strong growth curve in front of it. With a large, modern, open kitchen, tweaks to the concept could allow for new revenue streams such as dinner service, expanded catering operations and cooking classes. The cafe location is prime, with excellent exposure on Revelstoke's main arterial road and a short walk from the CBD. (id:60329)
Royal LePage Revelstoke
102 18th Street
Castlegar, British Columbia
Nestled at the end of a meandering driveway in the heart of Castlegar, this enchanting character home sits on a private, beautifully landscaped acreage held by the same family for generations. Surrounded by mature trees and lush gardens, the setting offers unmatched privacy and tranquility within walking distance of shopping, transit, medical clinics, banking, restaurants and more. Enjoy panoramic views from the stunning patio, relax on the covered deck no matter the weather or exercise your green thumb in the breathaking gardens. Inside, the 6-bedroom, 3-bathroom residence exudes warmth and charm. Classic hardwood/tile flooring pair perfectly with detailed finish carpentry while a modern gourmet kitchen with island and eating bar brings contemporary convenience. The spacious sunroom with cozy wood stove invites connectivity with the surrounding natural views and year-round relaxation. A full basement includes secondary living space ideal for multi-generational living, guest accommodations or exploration for use to generate rental income. Pride of ownership and attention to maintenance are evident throughout including practical upgrades to electrical, pumbing and heating systems in addition to thoughtful updates to finishes. An attached 36’x24’ garage offers space for vehicles, storage, and hobbies while the hidden retreat setting inspires imagination for development/subdivion in this rare opportunity for exceptional living in one of Castlegar’s most conveniet locations. (id:60329)
Exp Realty
3701 27 Avenue Unit# 108
Vernon, British Columbia
Step into comfort and convenience with this well maintained two-bedroom, one-bath condo nestled in a welcoming 55+ community in beautiful Vernon, BC. Ideally suited for those seeking a low-maintenance lifestyle, or downsizing in a secure setting, this cozy retreat offers both practicality and charm. Close to grocery stores, and on a bus route for convenient travel across the city. There is gated parking for 1 vehicle. Your patio has a great mountain view to enjoy your morning coffee. Book your showing today! (id:60329)
O'keefe 3 Percent Realty Inc.
4767 Uplands Drive
Kamloops, British Columbia
Beautiful custom-built Barnhartvale rancher with a view. Step inside this level entry home and you will find a wide entryway which leads into a grand, open concept living, kitchen and dining area with hardwood floors. The kitchen features a large island, wall oven, stone countertops, & some beautiful custom stained glass doors. In the living room is a lovely built-in with gas fireplace for those cool mornings. The dining room steps out onto a large deck with gas BBQ hookup and beautiful views of the valley below. On the main floor is a large primary bedroom suite with walk-in closet & ensuite bathroom with soaker tub/separate shower. Also on the main floor is an office which could function as 2nd bedroom upstairs, a large laundry room with sink, and a 2pc guest bath. Head down the prom staircase to the lower level and you’ll find tons of space to suit all your needs. There is an additional living rm with gas fireplace, a large rec room currently used as a gym, another large rec room with a sink currently used as an art studio, 2 bedrooms, 4pc bathroom, and multiple storage rooms. The walkout basement is flooded with natural light and French doors lead you outside to the covered patio and nicely landscaped backyard. Other features include oversize 23’ x 22’ heated garage, underground irrigation, 10ft ceilings up & down, 200 amp service, many handmade stained-glass features, and beautifully landscaped front yard with many perennials. Book your showing today. (id:60329)
Century 21 Assurance Realty Ltd.
2546 Elston Drive
Kamloops, British Columbia
This 15yr old, well-maintained rancher offers just over 1,700 sq. ft. of comfortable, single-level living on a large 16,000 sq. ft. lot. The home includes 4 bedrooms and 2 bathrooms, with the primary suite set apart for privacy. The primary features two walk-in closets and a spacious ensuite with a walk-in shower and double sinks. The main living area is bright and open, designed for everyday living and gatherings. The kitchen includes a large island with an eat-at bar and bar sink, a pantry closet, raised dishwasher, and stainless steel appliances, offering both function and convenience. The living room has a gas fireplace and large windows that overlook the garden, and the dining room opens to a covered patio, great for BBQs or outdoor meals in any season and overlooks the landscaped yard. A laundry/mud room leads directly to the oversized garage (34'9"" x 26'4""), which has a storage closet and access to a 4-ft crawl space for additional storage. Out the back of the garage, there is a workshop/shed with power for tools, hobbies or storage. The home is set back from the road, giving good privacy and room for plenty of parking. The yard has established greenery including a peach and apple tree, underground sprinklers, and space to enjoy. Located close to the Rivers Trail and parks, and just five minutes from shopping, this property combines a quiet setting with everyday convenience. All meas approx. (id:60329)
Royal LePage Westwin Realty
1200 Rancher Creek Road Unit# 433a
Osoyoos, British Columbia
1/4 share (A) rotation ownership of a Lakeview , 1 bdrm, top floor suite with King bed located in the Lavender building at Desirable Spirit Ridge Resort & Spa - managed by Hyatt. Enjoy the spectacular lakeviews & sunsets from your deck. The suite offers an open floor plan, stereo systems, u/g parkade, flat screen LCD TV in bdrm & living room. This suite comes fully furnished and equipped. Enjoy yourself or put it in the rental pool & earn some revenue when not utilizing your suite. Many owner privileges & travel exchange opportunities. Amenities include 2 pools, 2 hot tubs, waterslide, beach access, exercise room, steam room, 2 restaurants, bistro, winery, spa, cultural centre & walking trails. Property is not freehold strata, it is a pre-paid crown lease on native land with a Homeowners Association. (D) rotation is also available for sale in the same suite, Photo's are not of exact unit. HOA fees apply. (id:60329)
Royal LePage Desert Oasis Rlty
1200 Rancher Creek Road Unit# 433d
Osoyoos, British Columbia
1/4 share (D) rotation ownership of a Lakeview , 1 bdrm, top floor suite with King bed located in the Lavender building at Desirable Spirit Ridge Resort & Spa - managed by Hyatt. Enjoy the spectacular lakeviews & sunsets from your deck. The suite offers an open floor plan, stereo systems, u/g parkade, flat screen LCD TV in bdrm & living room. This suite comes fully furnished and equipped. Enjoy yourself or put it in the rental pool & earn some revenue when not utilizing your suite. Many owner privileges & travel exchange opportunities. Amenities include 2 pools, 2 hot tubs, waterslide, beach access, exercise room, steam room, 2 restaurants, bistro, winery, spa, cultural centre & walking trails. Property is not freehold strata, it is a pre-paid crown lease on native land with a Homeowners Association. (D) rotation is also available for sale in the same suite, Photo's are not of exact unit. HOA fees apply. (id:60329)
Royal LePage Desert Oasis Rlty
7415 Valley Heights Drive
Grand Forks, British Columbia
This Beautiful home has fantastic views in every direction! Located in a very desirable area with great neighbors and access to trails, which are perfect for a quiet walk or a runabout in your favorite recreational style. Boasting 3 bedrooms and 2 baths on the main floor and a full suite downstairs with 1 bed & 1 bath, this home is spacious, bright and clean, this home is well-maintained inside and out. A huge balcony overlooks the city & valley and there is a large deck in the back for entertaining in the fenced back yard. Call for your private viewing today! Pictures provided by seller. (id:60329)
Grand Forks Realty Ltd
531 Baywood Crescent
Kamloops, British Columbia
Amazing home nestled in a quiet cul-de-sac location with a large fully fenced yard, close to elementary school, and walking paths. This 1900 sq ft basement entry home has a well designed functional layout. The oversized entryway offers plenty of room when you and your guests walk in. Upstairs has a generous sized living room with wood burning fireplace, dining room with plenty of natural light, and beautiful patio doors leading to the large backyard deck. The kitchen has ample cupboard space, updated backsplash and outside access that leads to a large private yard that gets great sun for outdoor living. There are 3 bedrooms on the main floor. This includes 2 bedrooms perfect for kids, guests or an office, a 4 piece main bathroom plus a primary bedroom with a large closet and a 2 piece ensuite to finish off the main floor. The basement level includes a large rec room with a gas fireplace, one bedroom, 3 piece bathroom, laundry area and a hobby room waiting for your ideas. The basement level is entirely above grade, perfect for natural light. This property is located in the desirable Westmount area and is the perfect mix of privacy, convenience and family friendly living . RV parking and carport allows for extra vehicles and toys! Day before notice required for shift workers and dogs. (id:60329)
Century 21 Assurance Realty Ltd.
1537 109 Avenue
Dawson Creek, British Columbia
Conveniently located near South Peace, this spacious split-level home offers room for the whole family. The upper level features a primary suite with walk-in closet and ensuite, plus two additional bedrooms and a full bath. The main floor includes a bright living room, functional kitchen, and dining area. On the lower split level, enjoy a cozy family room complete with a gas fireplace, wet bar, and sliding doors that lead to the fully fenced backyard—perfect for entertaining or relaxing. The fully developed basement adds three more bedrooms and a furnace room with built-in storage. A spacious garage completes this versatile, family-friendly home in a prime location. (id:60329)
RE/MAX Dawson Creek Realty
4535 Ryegrass Road
Oliver, British Columbia
Welcome to the prestigious Black Sage Bench, this stunning 8.56-acre property offers an unparalleled lifestyle amid world class wineries. Wake up to panoramic vineyard views across 7.00 acres of meticulously planted grape vines, featuring premium varietals: Cabernet Sauv, Cabernet Franc, Petit Verdot, and Chardonnay. The elegant 5bed and 4 bath home includes hardwood floors, stainless steel appliances, abundant natural light, and many recent updates. Outdoors, enjoy a beautifully landscaped yard, a covered gazebo, and an inviting in-ground pool with an automatic cover. The 1,200 sq. ft. detached shop provides ample space with endless possibilities for a workshop, storage, or even a small winery. This is not just a home, it's a lifestyle with endless opportunities. (id:60329)
Chamberlain Property Group
4358 Hobson Road
Kelowna, British Columbia
A Once-in-a-Generation Waterfront Opportunity Offered publicly for the first time in over two decades, this legendary waterfront estate is one of Kelowna’s most prestigious and iconic properties. Known as the “Rock House,” this extraordinary residence offers an unmatched combination of privacy, scale, and location. Set on 1.76 acres of beautifully landscaped grounds with 172 feet of shoreline along Okanagan Lake, the estate features a striking modernist mansion spanning over 8,600 sq ft (9,761 sq ft total). Designed for both elegant entertaining and relaxed living, the home’s expansive layout and stunning lake views provide a rare opportunity to own a true architectural landmark. With ample space to build a 20+ car garage or luxury accessory structures, this private compound is ideal as a secluded retreat or multi-generational estate. Last sold in 2005 and held in private hands ever since, the Rock House has never been publicly offered—until now. This is a legacy property on one of Kelowna’s most coveted lakefront addresses that simply cannot be replicated. (id:60329)
Chamberlain Property Group
Dl 311s Nicholson Creek Road Unit# Lot A
Rock Creek, British Columbia
Portmann Creek runs through this sweet, almost 8 acre parcel of land just north of Rock Creek, about 4km up a gravel road. Land has a shallow well. Some older fencing in place and property is a nice mix of forest and rolling grass lands. Great views. Good sun. Nice soil. Private setting. No power on the road. No cell service, but with Starlink you can have voice over IP with your cell phone and Internet. Old foundation of a cabin on site. Septic system installed and RV pad created. Looking to homestead, family getaway, retire in the country, then this is it. Crown Land on the west side of the property. No GST. Containers not included. (id:60329)
Royal LePage Desert Oasis Rlty
1225 Montgomery Place
Chase, British Columbia
Welcome home! NO GST FOR 1st TIME BUYERS (see BC Gov Qualifications and Exemptions) Quality built brand new home with attention to detail in this 3 bed den/4th bedroom 2 bath home with partially finished basement with seperate entry. Functional basement layout would be ideal for a 2 bed suite as a mortgage helper. Full appliance package including washer/dryer. Generous sized primary bedroom with walk in closet and ensuite with custom tile shower. Upper floor features 2 additional bedrooms and 4 piece bathroom for guests or a growing family! Large open concept living/dining room with access to front deck through oversize double sliding glass doors to take in the mountain and lake views. Custom millwork with quartz countertops and S/S appliances. Cozy linear electric fireplace adds a nice touch of ambiance. Covered rear patio. Walking distance to Chase's amenities and only a few minutes from Little Shuswap Lake. Covered by a 2-5-10 Home Warranty policy. Call now for details and showings. GST applies. (id:60329)
Royal LePage Westwin Realty
5132 Pedro Creek Road
Winlaw, British Columbia
Discover the perfect blend of comfort and country living with this modest 3-bedroom, 2-bath rancher located on picturesque Pedro Creek Road, just off Highway 6. Set on a mostly level 4.8 acres, this property offers ample space for outdoor activities, gardening, easy access to Pedro Creek Forest Road, fenced and corral for horses and easy access to trails.... with the Slocan River & Rail Trail just across the highway and Slocan Lake just 20 minutes away! The home features a comfortable room sizes, cozy woodstove in the livingroom area, patio door off living room to the patio, good size dining room that flows into a functional kitchen and nook, making it perfect for entertaining. Each of the three bedrooms provides a cozy retreat, with plenty of natural light and storage. For those who appreciate practicality, this property boasts a double garage, an additional outbuilding for extra storage or hobbies, and a seacan, providing versatile options for your needs....embrace the tranquility of rural living! This charming rancher is a wonderful opportunity to enjoy serene country life in a beautiful setting. Don't miss out on this exceptional property! (id:60329)
Coldwell Banker Executives Realty
2 Clubhouse Lane
Lee Creek, British Columbia
Welcome to the ultimate lakefront ownership opportunity on the shores of stunning Shuswap Lake! Nestled at the mouth of the iconic Adams River, this rare freehold lot is located within a gated bareland strata community that offers resort-style amenities including a pool, hot tub, clubhouse, gazebo, boat parking, marina access, and two private beaches exclusively for residents. Ideally situated next to the amenity building, laundry facilities, pool, and hot tub, this waterfront lot offers unbeatable convenience and comfort. Thoughtfully enhanced with a charming pergola and a tidy wood storage rack, it’s ready for your lakeside enjoyment. The affordable bareland strata fee includes water, sewer, hydro, weekly lawn maintenance, property management, and more—making this a low-maintenance, high-enjoyment lifestyle in one of BC’s most coveted lakefront settings. (id:60329)
Exp Realty (Kamloops)
688 Lequime Road Unit# 201
Kelowna, British Columbia
""QUIET SIDE ""- Welcome to Wildwood Village, ideally located in the heart of Kelowna’s highly desirable Lower Mission. This beautifully updated 2-bedroom, 2-bathroom home offers 1,088 sq. ft. of functional and comfortable living space. With 9-foot ceilings, easy-care laminate flooring, and a cozy fireplace, the open-concept layout is both stylish and inviting. The updated kitchen is designed with high-end stainless steel LG appliances, quartz countertops and a raised eating bar—perfect for casual dining or entertaining. Step outside to the spacious, covered deck, ideal for soaking in the Okanagan sun or enjoying a summer BBQ. The primary ensuite includes a walk-in shower, while the large in-suite laundry room provides additional storage or pantry space. Very healthy contingency and well run strata. This home also comes with a secure underground parking stall and lots of extra outdoor spots for an additional car or guests plus a storage locker. The building offers excellent amenities, including a guest suite. Perfectly situated across from the H2O Centre, MNP Place, sports fields, hockey rinks, transit and the Mission Creek Greenway with Okanagan Lake, parks, beaches, golf courses, coffee shops, and restaurants all just minutes away. Move-in ready and waiting for you. The plumbing throughout building has been replaced and fully paid for. Pet-friendly 1 dog (under 14"" at the shoulder) or 1 cat. (id:60329)
Macdonald Realty
7208 89th Street
Osoyoos, British Columbia
Rare 4-Plex Opportunity. Live, Rent, or Invest! For the cost of a single 2-bedroom apartment in Vancouver; this is a fantastic opportunity to own a solid, well-maintained 4-apartment multifamily property in a desirable small-town location-entire building offered (A, B, C, D) This property features: · 2 x 2-bedroom, 1-bathroom units · 2 x 1-bedroom + den, 1-bathroom units · Private in-suite laundry in all units · 4 separate electrical meters – no shared power expenses · Ample off-street parking at the rear accessed from Swan Cres. · Matching shed built in 2022 for storage · Zoning ""R7 Dense Residential"" provides future potential · Walkable location, desirable for tenants Located just a short walk to the elementary school (50 meters), Main Street-shops, restaurants and services, and only 400 meters to two separate beautiful public beaches. Well-built older construction offers excellent sound insulation between units. Newer roof with updated ventilation installed. Ideal for: Investors seeking consistent rental income with risk mitigation from 4 units. House hackers – live in one unit, rent the rest. Local employers or businesses needing reasonable cost staff housing, to attract and retain employees. Canada's warmest climate and lake with nearby skiing/snowboarding in the winter months. Click brochure link for more details. (id:60329)
Honestdoor Brokerage Inc.
2560 Colony Street
Armstrong, British Columbia
Spacious Family Home with Loft, Suite & Workshop – Armstrong Excellent opportunity for families or investors in a quiet, sought-after Armstrong neighborhood. Set on a 0.246-acre lot, walking distance to three schools. The main floor (1,884 sq. ft. including loft) offers 2 bedrooms with potential for a 3rd, a 4-piece bath, bright living room with large picture window, and a kitchen featuring distressed cabinetry with new countertops, newer SS flat top stove and a walk-in pantry. A spacious family or flex room opens to the backyard. The loft adds versatile space for an office or playroom. The basement suite is 880 sq. ft.,(vacant) includes 2 large bedrooms, 4-piece bath, makeshift laundry, and separate entrance—great income potential. The backyard offers ample space, extra parking, and a 582 sq. ft. insulated garage/workshop with power. Just minutes to downtown Armstrong and 20 minutes to Vernon. (id:60329)
Century 21 Assurance Realty Ltd
4635 Trepanier Road
Peachland, British Columbia
Reduced over $150,000! 2.5 acres of prime, useable land just 8 minutes from downtown West Kelowna—now an incredible buy! The acreage features a meticulous home, large detached shop, livestock stables, paddocks & riding ring. Endless potential here with ample storage for machines, vehicles & possible carriage house. Fully fenced & lovingly maintained, pride of ownership shines everywhere you look. The home offers a versatile floor plan with open concept layout, surrounded by windows framing natural light & mature greenery. Main level hosts two bedrooms & full bath. Downstairs, a spacious family room with cozy wood-burning fireplace & direct walk-out to the yard. Upstairs, the king-sized primary suite is a private haven with walk-in closet & ensuite. The detached shop impresses with epoxy floors & abundant storage—ideal for hobbyists. A short walk up the path reveals a second world above: barn, paddocks & ring, with rear access. A rare retreat & opportunity you don’t want to miss! (id:60329)
RE/MAX Kelowna - Stone Sisters

