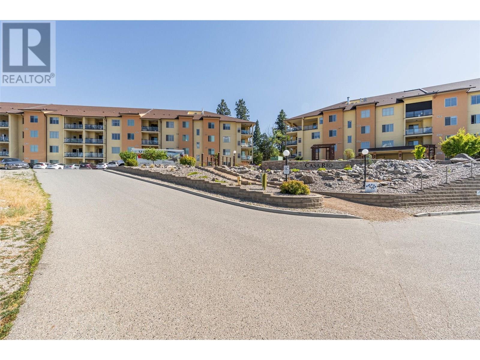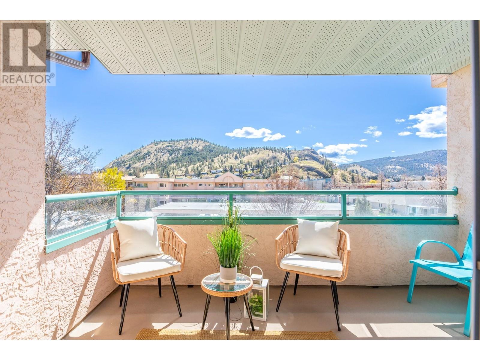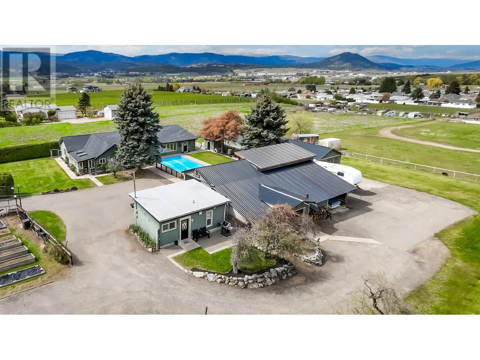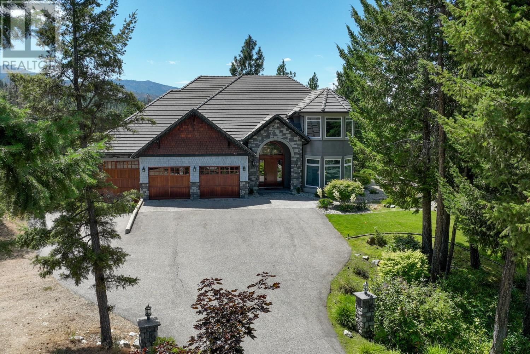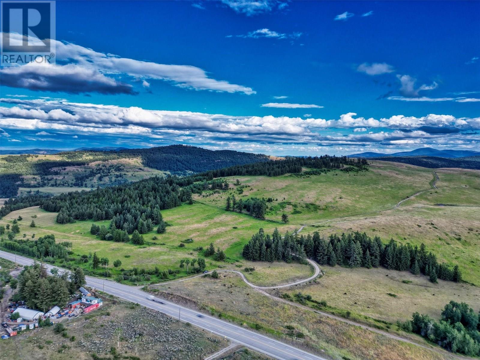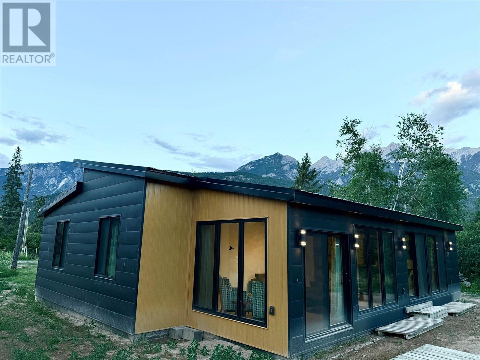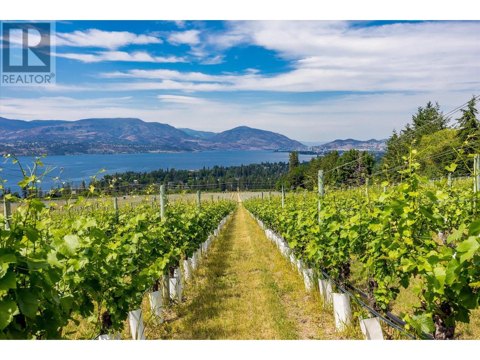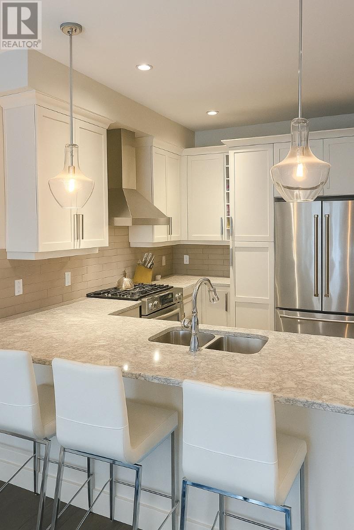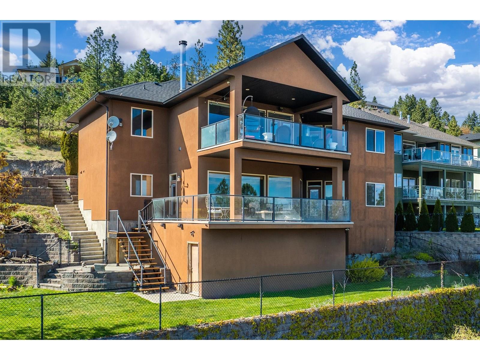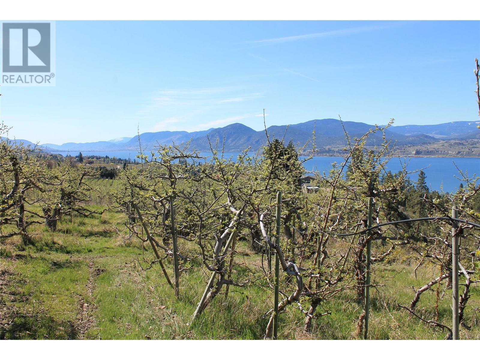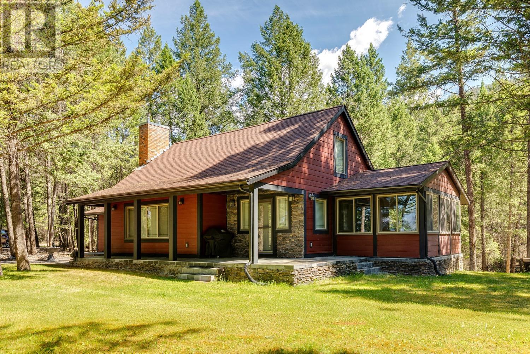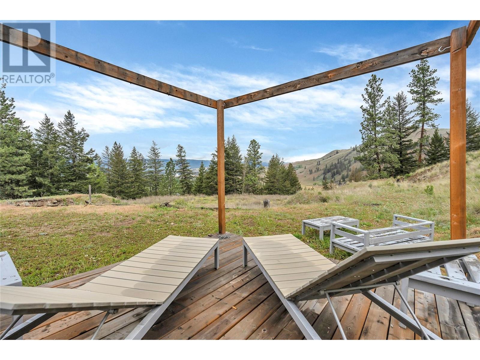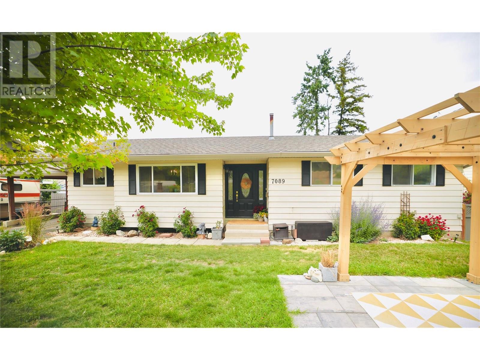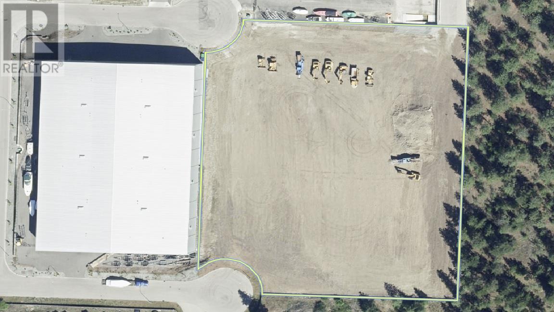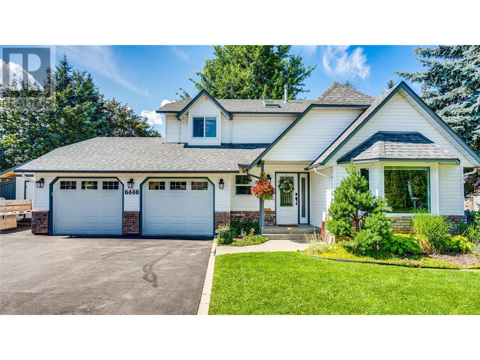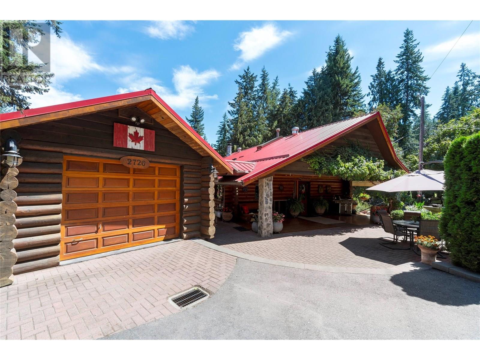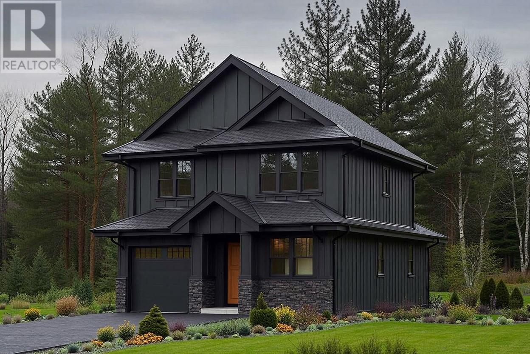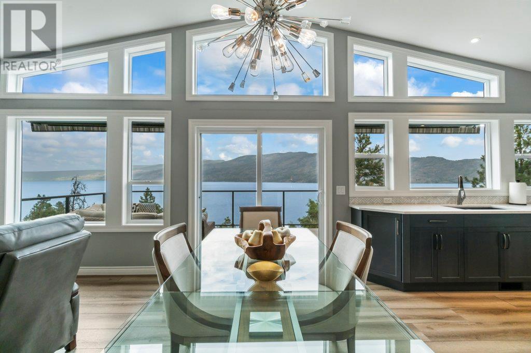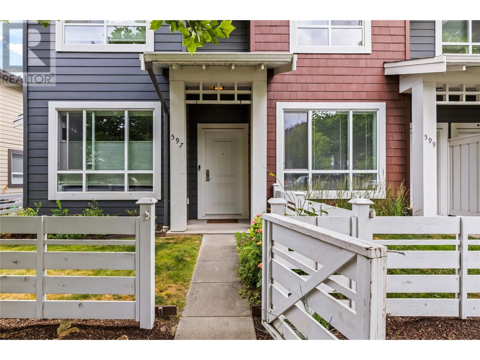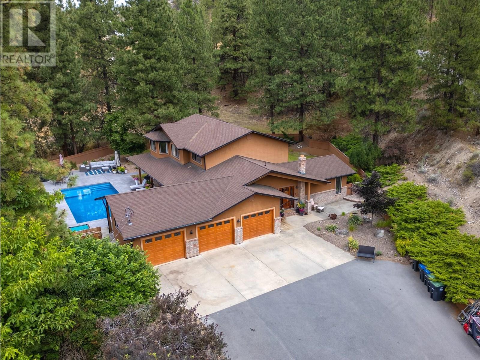921 Spillway Road Unit# 212c
Oliver, British Columbia
Looking to downsize, invest, or find the perfect lock-and-leave home in the South Okanagan? This stylish and updated 1-bedroom + den, 1.5-bath condo in the sought-after Casa Rio complex offers it all. The spacious kitchen shines with newer stainless steel appliances, a fresh backsplash, and plenty of prep space for cooking or entertaining. Enjoy modern touches throughout, including BRAND NEW professionally installed flooring and paint for a bright, fresh look. Just move in and start living! The primary bedroom has a convenient 4-pce ensuite and ample storage space. The versatile den is perfect as a guest room, office, or cozy second bedroom. Step out onto your private covered north-facing deck, an ideal spot for escaping the heat and relaxing while enjoying the beautiful mountain views. When it gets chilly, cozy up to your living room fireplace. Casa Rio residents enjoy a variety of amenities such as a gym, games room, library, indoor driving range and two workshops! You'll appreciate the secure underground parking, storage locker, and peace of mind that comes with one of the most well-run stratas in town. Centrally located and steps to walking trails, the community center, downtown Oliver and the best of outdoor South Okanagan living. Whether you're a snowbird, year-round resident, or investor, this home checks all the boxes. Casa Rio has no age restrictions, allows 1 small dog or cat, and rentals minimum 4 months. Quick possession possible, book your private viewing today! (id:60329)
RE/MAX Wine Capital Realty
8905 Pineo Court Unit# 305
Summerland, British Columbia
Welcome to Summerland's LOVELY Linden Estates! This TOP floor unit features 2 bedrooms both with marvelous MOUNTAIN VIEWS, 2 large bathrooms, in suite laundry, a bright sun filled kitchen with SKYLIGHT, open dining and living areas where you can walk right out onto a large SOUTH facing deck overlooking Giant's Head mountain! RV parking is available and this unit also comes with its own storage locker. This is a 55+ complex and sorry no pets, but QUICK possession is available. A PERFECT walking score completes the package with everything and anything you need at your doorstep from groceries, to transportation, to parks and the lake. Call your favorite agent today to view! QUICK Possession possible. (id:60329)
Skaha Realty Group Inc.
4660 Scotty Creek Road
Kelowna, British Columbia
Rural paradise; a legacy acreage. 1.15 acre corner lot, outside of the ALR in the quiet Ellison community. Lovingly updated home with versatile floor plan - a total of 4 bedrooms and three bathrooms that can be used as one large home or a main home and a two bedroom suite. The bright and spacious living room/dining room is the heart of the home, with a cozy gas fireplace and a perimeter of windows with mountain views. A galley kitchen with direct access to the sunroom and a generous laundry/ full bathroom complete the main floor. The suite wing of the home has another spacious living area, dining room or office, summer kitchen and complete laundry. Loads of storage space in the basement including a large pantry area. Outside, the living space continues. A concrete, in-ground pool is the centrepiece of the courtyard. Enjoy amazing sunsets with mountain view from the party-sized, covered, raised deck. Irrigated, lush landscaping surrounds the buildings on the property including large grassy areas, fruit trees, and a large garden with raised boxes. Detached one bedroom suite with its own driveway and outdoor space. Perfect for a nanny, student, granny or short-term rentals. HUGE shop perfect for a home based business, or the weekend hobbyist. 3-phase power available. Walking distance to Ellison Elementary School. (id:60329)
Century 21 Assurance Realty Ltd
2615 Harvard Road
Kelowna, British Columbia
Welcome to this private estate on nearly 5 flat acres in the heart of South East Kelowna. This meticulously crafted 4/5 bedroom, 4 bathroom residence offers over 5,100sqft of classic design and thoughtful updates. A sweeping tree-lined driveway leads to a timeless estate featuring a 1283sqft 3-car garage plus a 40-ft deep tandem bay—perfect for an RV, boat, or workshop. The home blends classic and modern, with a grand curved staircase, formal living and dining rooms, and a chef’s kitchen complete with high-end appliances and cherry cabinetry. Doors open to the expansive backyard oasis with a heated 18x36 saltwater pool, patio space, and a covered gazebo complete with a hot tub—perfect for entertaining or unwinding in total privacy. Upstairs, the lake view primary suite features a generous layout, walk-in closet, and a serene outlook over the surrounding landscape. Two additional bedrooms provide ample space for family and den or 5th bedroom plus an additional room. The walkout lower level includes a media room, a self-contained suite with separate laundry and kitchen, which could also be for guests, or poolside entertaining. Even provision in plans for elevator Approx 3 acres are cleared and level—ideal for horses, outbuildings, or hobby farming. Easy access to Crown Land and the nearby Crawford Trails/Myra-Bellevue Provincial Park offers excellent opportunities for hiking, biking, and horseback riding right from your doorstep, enhancing the appeal of this versatile estate. (id:60329)
Macdonald Realty
6080 Highway 3
Bridesville, British Columbia
Discover ""Anarchist Summit,"" an idyllic 480-acre retreat bordering the US and minutes from Osoyoos, offering unparalleled 360-degree Cascade Mountain views. Rising to the highest summit near Anarchist, this serene property glows with open fields, perfect for a dream home. Comprising two titled parcels, 138 acres are outside the ALR with no zoning, offering subdivision potential. Two private roads provide access to this off-grid sanctuary, powered by solar with generator backup. Currently leased for grazing, the property sits at approximately 4400 feet, directly across from the charming US valley town of Molson, Washington. This turn-key estate boasts a unique array of buildings, including an owner's residence and two chalet guest houses, all artistically designed and fully furnished. Features include six kitchenettes, nine bathrooms, 15 bedrooms, and five living/family rooms. A massive 8,000+ square foot unfinished open concept lodge offers limitless possibilities for a retreat center, school, or your grand vision. Construction showcases unique hybrid straw-beam techniques. Enjoy a large indoor-outdoor entertaining station, barbecue, and piano gazebo. Plenty of space for a dream home build overlooking the stunning western views of the Cascade Mountain range and open space. With two separate wells and self-generated solar electricity, this one-of-a-kind residence is ideal for hospitality, membership groups, wellness centers, or perhaps even the first Canadian winery at 1,300 meter elevation. This truly is an amazing, romantic, summit-top estate of secluded nature paradise – a visionary opportunity for land developers/farm and/or investors seeking a private, one-of-a-kind setting. Virtual tour and floorplans available onlisting agents website. A Vendor Take Back Mortgage option is available. Imagine! (id:60329)
Sotheby's International Realty Canada
4851 Willow Place
Fairmont Hot Springs, British Columbia
Rare Find! Located in the Meadows of Fairmont Hot Springs, on a quiet cul de sac of Willow Place you’ll find this fully professionally renovated, riverfront, high end furnished, 1321 sqft home with loads of upgrades. Large new windows herald a glimpse of nature’s wonder. Outside invites you with.62 of acre & storage for all the toys, gardens and dreams to be imagined. You can enjoy an unencumbered view of the Columbia River and Purcell Mountains with over 70’ of deep river frontage. Have a fire pit facing the river to enjoy a peaceful setting or lounge by the RV parking & outbuildings taking in the Rocky Mountains. Incls plug for RV with 50amp service. Property has extensive makeover giving a very modern, yet cozy appeal. Buyers will enjoy good drinking water from a new 65 gallon/min. There is an excellent septic system, lrg 30ft car shed, 2- 10x10 outbuildings and new plantings. (id:60329)
Comfree
4855 Chute Lake Road
Kelowna, British Columbia
K & V Vineyards is a 40-acre private estate located above Okanagan Lake, just minutes from downtown Kelowna. The property features a stunning European Craftsman residence with 7,442 SF of handcrafted living space, including 5 bedrooms, 6 bathrooms, and numerous custom details, all surrounding a spacious courtyard. An oversized garage and workshop are connected by a breezeway. The second residence is a 3,900 SF rancher with a covered backyard patio, perfect for enjoying sunset views and the natural beauty of the Okanagan. Additional structures include a renovated log cabin and a vintage red barn, adding character to the estate. The fully fenced and irrigated grounds sit on a gentle northwest-facing slope, with rows of vines aligned north-south for optimal sun exposure and mountain breezes, creating excellent growing conditions. The current plantings include 6 acres of Pinot Gris, 5 acres of Riesling, and 4 acres of Pinot Noir, established in May 2025, with plans for future plantings of Chardonnay and additional Pinot Noir. The estate is well-suited for managing and leasing to a reputable winery, offering a rare opportunity to enjoy luxurious living while operating an agricultural enterprise. (id:60329)
Sotheby's International Realty Canada
644 Lequime Road Unit# 2
Kelowna, British Columbia
Click brochure link for more details. Luxury 4-Bedroom Townhouse in Lower Mission – Prime Family-Friendly Location and half a block from the beach. Welcome to your dream space in the heart of Lower Mission, one of the most sought-after family-friendly neighborhoods! This stunning 4-bedroom, 3.5-bathroom luxury townhouse offers the perfect blend of upscale living and everyday comfort. Built in 2017, this three level townhome offers 9+ foot ceilings with open-concept layout, high-end finishes, spacious living areas, and plenty of natural light. The gourmet kitchen and bar featuring premium appliances, quartz countertops, and a large peninsula. Upstairs, you’ll find two generously sized bedrooms, both with spa-inspired ensuites, including a luxurious primary suite with a walk-in closet and walk in shower and private balcony with French doors. The main level has a spacious entryway, spare bedroom or office and powder room. Additional highlights include: Gas Stove, Double garage with extra storage, Remote window coverings, Versatile bonus space with vaulted ceilings, Two Private patios - one off the main level for BBQ and one off the primary bedroom, central air conditioning and modern smart-home features, central vac throughout, bike storage. Located in the Lower Mission, just minutes from the beach, top-rated schools, parks, shopping, and dining. (id:60329)
Honestdoor Brokerage Inc.
2082 Horizon Drive
West Kelowna, British Columbia
Boasting over 4700sqft of quality craftmanship, this large family home sits at the top of Horizon drive with sweeping views across the valley. It's main level offers an open concept layout featuring a large kitchen with granite countertops and high end SS appliances, custom stone wood burning fireplace to heat the home through winter, views from every window and an oversized covered balcony. Upstairs you'll also find 3 bedrooms including a primary bedroom and luxury ensuite equipped with heated floors, jetted tub, double vanity, custom shower and large walk in closet. Downstairs comes with 2 more bedrooms, open livings spaces, another oversized deck, bonus room and massive theatre room flaunting it's 140"" projector screen, surround sound and wet bar for entertaining at the highest level. It's Large driveway leads to an oversized double garage with room for a workshop. The lot also stretches across the road to offer additional parking and room for toys. Fully fenced and irrigated backyard. Built in sound system throughout the home. Over 1000sqft of additional storage space. And even a bonus chicken coop for your fresh eggs every morning! This home has it all! (id:60329)
Oakwyn Realty Okanagan
1271 Apex Mountain Road Unit# 207
Apex Mountain, British Columbia
Located in the Silver Bullet, this cozy and clean, 1 bedroom condo is the perfect way to enjoy all the ski hill lifestyle has to offer. Backing onto the Grandfather's trail, this is a true ski in/ski out home away from home. Watch the kids take off from the comfort of your hot tub ready balcony while sipping on a hot bevy. Location is prime for this well run strata. Plenty of parking, privacy, front row access to the lifts and a low strata fee of $213.00. Whether you are looking for an affordable turn key investment, a family vacation home or a little bit of both, this condo will check your boxes! Secure your ideal winter lifestyle before the snow flies and call for a viewing. Quick possession available. All meas. approx. (id:60329)
Royal LePage Locations West
4789 Naramata Road Road
Naramata, British Columbia
The 4.69 acre property slopes gently to the South West. Currently planted with one acre of certified organic Royal Gala apples. Quiet location with building sites that feature stunning views of Okanagan Lake, mountains, vineyards, orchards and valley. Robinson Creek meanders through the northern section of the property. Please do not enter the property without notice. (id:60329)
Front Street Realty
839 Clarance Avenue
Kelowna, British Columbia
Modern elegance in one of Upper Mission’s most desirable neighborhoods. This exceptional home seamlessly combines elegance, comfort & functionality! Flooded with natural light and immaculately maintained, this residence offers a two-story layout ideal for both everyday living and entertaining. The entry level features a home office or a 5th bedroom—plus an additional bedroom, full bathroom, and a spacious family/rec area that opens up countless possibilities. Roughed in with separate entrance for an in/law suite. Upstairs, the open-concept main living area is warm and inviting with expansive windows, and a feature gas fireplace. The open concept floorplan creates a seamless flow, making it perfect for entertaining The kitchen is a true chef's dream, featuring a spacious granite island with seating and a walk-in pantry, Step out to the front covered balcony to take in the serene valley and lake views. Three bedrooms complete the upper level, including a beautiful primary suite with tray ceiling detail: access to the front deck, walk-in closet, and a gorgeous 6 piece ensuite with heated floors. Outside, your private backyard oasis awaits: a fully fenced covered patio with an in-ground pool, (new liner, heater and pool pump), hot tub, large areas for entertaining, and a separate storage shed. Beautifully landscaped easy care yard complete with a putting green. A truly turn-key home in a family-friendly community, just minutes to schools, parks, and amenities. (id:60329)
RE/MAX Kelowna
8566 Eacrett Road
Dry Gulch, British Columbia
This is one of those once in a lifetime properties…your chance to own not one but two welcoming and beautiful homes in the middle of TRUE privacy. Nearly 50 acres of mostly undisturbed forest ALL for you…and all within minutes of Radium, Invermere, and everything the Valley offers. This unique property is NOT in the ALR and is surrounded by the Dry Gulch Provincial Park to the north and Crown land to the east. From the moment you arrive at the unassuming gate, you are enjoying the kind of seclusion that many dream of when moving to the mountains. Winding driveway, trees all around, and unobstructed sky. This offering includes two separately titled properties, one with two homes. The carefully constructed main house offers a gracious kitchen and open living area anchored by a stone fireplace, a main floor primary bedroom with large ensuite, and an open loft perfect as a family room or office space. Additional bedroom and bathroom in the lower level, and there is a three-season sunroom perfect for those quiet mornings and long summer evenings. The one level guest cabin is a stylish and modern space with a sleek kitchenette, cozy fireplace, sunroom entry, and a large bedroom with ensuite. A covered carport and HUGE garage with workshop space offer room to park all your vehicles, tools, and toys attached to the guest residence. Secluded life in the forest, with all the shoppes, restaurants, and recreational opportunities just minutes away…could this be your perfect spot? (id:60329)
RE/MAX Invermere
472 Darcy Mountain Road
Princeton, British Columbia
Discover the perfect retreat on this stunning 2.47-acre building lot, complete with essential amenities including a well, two cisterns, septic, and power. Nestled just steps from the golf course and surrounded by breathtaking views, this property is an ideal haven for recreational buyers and those eager to build their dream home. The 2019 Keystone Residence 40 Loft, topped with a durable equipment roof, adds a touch of comfort, while the handy shed provides ample storage for your outdoor adventures. With sprawling crown land at your doorstep and the convenience of town just minutes away, seize this rare opportunity to create your own paradise in a location that captures the essence of peaceful living. Don’t wait—this gem won’t last long! (id:60329)
Royal LePage Princeton Realty
7089 Longacre Drive
Vernon, British Columbia
Welcome to 7089 Longacre Drive, a remarkable property located in one of Vernon’s most desirable neighborhoods. Situated on a peaceful, family-friendly street, this home offers the perfect combination of comfort, style, and convenience. Featuring generously sized rooms and an open-concept layout, it is ideal for entertaining or enjoying cozy family evenings. The kitchen is equipped with stainless steel appliances, ample counter space, and stylish cabinetry, making it both functional and visually appealing. Throughout the home, you’ll find designer colors and unique spaces that add character and charm. Step outside to a beautifully landscaped yard with a spacious patio, perfect for summer BBQs, while enjoying breathtaking views of the Okanagan Valley and Lake. This property is conveniently located just minutes from schools, parks, shopping, and all the amenities Vernon has to offer. With numerous upgrades, this home is ready for you to move in and enjoy. Whether you’re searching for a forever family home or a smart investment opportunity, 7089 Longacre Drive is sure to impress. Don’t miss your chance to own a piece of paradise in the heart of Vernon. (id:60329)
Stilhavn Real Estate Services
2729 Golf Course Drive
Blind Bay, British Columbia
2729 Golf Course Drive. If you are looking for a well-presented and solidly built home with exceptional privacy in the popular Shuswap Lake Estates Golf Course Drive, then this home is a must-see. From the moment you access the home via its set-back circular concrete driveway—giving you plenty of space and privacy—into the double garage. This .31-acre lot has a 5-bedroom and 3-bath home with all the room you want for guests and hobbies and more. Throughout the home, you will notice thoughtful and well-crafted touches that make this home stand out. From the stamped concrete patio to the wainscoting on the basement walls and the real wood tongue-and-groove soffiting on the basement covered patio. The real ironwork railings and composite tile roofing. This home is extremely well built with a great floor plan. The backyard is very private with lots of room to sit on the balconies and enjoy the natural trees in the backyard. Check out the 3D tour. (id:60329)
Fair Realty (Sorrento)
9375 Balser Court
Kelowna, British Columbia
Approx. 2 acres of secure industrial land for lease. Property has 2 access points, one off Balser Court and one off Potterton Road. (id:60329)
Venture Realty Corp.
6440 Woodland Drive
Coldstream, British Columbia
Perfect Family Home in One of BC’s Top Family Communities! This updated 5-bedroom, 4-bathroom home sits on a spacious .27-acre lot backing onto an open field—offering privacy, room to play, and a true family-friendly vibe. Enjoy tons of parking, a fantastic large yard, and an oversized double garage, plus a high-end 26' x 10' storage shed for all the extras. Inside, the main floor and basement have been completely renovated, with major upgrades including new windows, hot water tank, roof, furnace, and A/C—giving you style, comfort, and peace of mind. Move-in ready, loaded with space, and set in one of the most desirable neighbourhoods in the Interior—this is the one your family’s been waiting for. (id:60329)
Coldwell Banker Executives Realty
2726 Tranquil Place
Blind Bay, British Columbia
YOUR OWN PRIVATE OASIS.....Escape to your own magical 1.41 acre sanctuary tucked away on a no thru road in Shuswap Lake Estates, the perfect getaway for your extended family and friends. This unique property spans 2 separate titles being sold together as one exceptional parcel. From the moment you arrive you will be captivated by the park-like setting, peaceful atmosphere, and remarkable privacy. The main floor blends rustic charm with modern farmhouse flair featuring a beautifully remodeled kitchen with an island, gas stove, aggregate floors and access to the outside. The spacious dining area includes a cozy alcove for a hutch, while the living room invites you to relax beside the natural stone, wood-burning fireplace. Previously operated as a B&B, the lower level offers a welcoming hideaway. Warm cork flooring leads you into a cozy family room that opens onto a peaceful deck — the perfect place to soak in your surroundings or relax in the hot tub. This level features 2 generously sized bdrms. One boasts a walk-in closet and an elegant ensuite, while the other has direct access to a newly renovated second bathroom. A well-designed laundry area features a sink, stacked washer and dryer, and great storage. Surrounded by mature landscaping and the soft sounds of a water feature, this is a place that encourages stillness and offers a quiet reminder to slow down and simply be. Enjoy everything this vibrant community has to offer — from golf and the lake to shopping and more. (id:60329)
RE/MAX Shuswap Realty
Lot 2 Black Forest Road Lot# 2
Big White, British Columbia
Luxury Ski-In/Ski-Out Chalet at Big White – Expertly crafted by Builder of the Year, H&H Custom Homes. Easy access to Happy Valley and the Gondola, the main home features 3 spacious bedrooms plus an office/flex room, ideal for remote work or extra guests. The primary suite boasts an oversized bedroom, walk-in closet, and a spa-inspired 5-piece ensuite with heated floors. The open-concept living, dining, and kitchen area is designed for entertaining, while the full bootroom offers thoughtful storage with a built-in bench, heated boot rack, and ample shelving to keep your gear organized. A full laundry room with extra storage adds even more convenience. Durable quartz countertops and luxury vinyl plank flooring runs throughout the main house, combining style with resilience - perfect for mountain living and rental use. The oversized covered deck is designed for year-round enjoyment, featuring a 7-man Beachcomber hot tub and a convenient gas outlet for effortless BBQ gatherings. Unobstructed mountain and valley views provide the perfect backdrop for this prime alpine retreat. With both the house and suite having direct access to Big White’s slopes, this is a rare opportunity to own a luxury home that’s equally suited for personal enjoyment and income potential. This home has the option to add a separate 766 sq ft 1-bedroom legal suite with its own entrance, bootroom, great room, kitchen, bathroom and laundry. With a separate heating system, separately metered power, additional soundproofing, and separate ski-in/ski-out and covered patio area, this suite offers privacy and comfort—ideal for rental income or hosting guests. This new home and potential legal suite are fully covered under National Home Warranty’s 2-5-10 year warranty program. (id:60329)
RE/MAX Kelowna
3949 Desert Pines Avenue
Peachland, British Columbia
Exquisite home with outstanding views of the lake & mountains upon entry & from most rooms! Home was substantially rebuilt in 2020 including new roof, new windows, plumbing, all electrical, furnace, AC & H/W tank, hardie siding, appliances, etc. Vinyl plank flooring throughout w/tile in all baths. Spacious entry leads to an open floor plan with a peaked ceiling and a massive wall of windows. Upper deck provides lounging & dining space to take in views. Kitchen features quartz countertops, pantry, Norelco cabinets & center island w/storage, SS appliances include a dual fuel / dual zone oven, pedestal dual washing machine and a full size wine cooler. Primary bdrm located on main has a large luxurious ensuite w/double sinks, quartz counters, freestanding tub & tile shower. Custom closets in both upper bdrms. Lower level has 2 large bdrms w/walk in closets, full bath w/ double sinks, a massive rec room & family room, 2nd laundry area hookups, access to large lower level patio w/ built-in hot tub. Double garage & ample parking space. (id:60329)
RE/MAX Kelowna
170 Celano Crescent Unit# 62
Kelowna, British Columbia
STOP SCROLLING, BUYERS — This price is pre-boom, pre-2020, pre-everything. We’re talking 2018 pricing, $100K under 2022 value, and well below assessed. You can time the market -this is it. Welcome to #62 in Drysdale Row: a bright, stylish 3-bed + flex room townhome in the heart of North Glenmore. Whether you want a 4th bedroom, home office, or gym -the layout flexes with your life. On the entry level: tandem garage, bonus room, utility space, and walk-out to a fully fenced yard. Upstairs, a sleek galley kitchen with quartz counters, gas stove, under-cab lighting, and a built-in wine rack opens to your dining/living area and a 113 sq. ft. deck with BBQ hookup -made for summer nights. The top floor brings a spacious primary suite with walk-through closet and a porcelain-tiled ensuite (dual sinks + glass shower), plus 2 more bedrooms, laundry, and another full bath. Pet-friendly (no size limit), kid-friendly, rental-friendly, and ridiculously walkable -parks, schools, groceries, coffee shops, restaurants, medical...all steps away. Lock this one up before someone else does! Live here. Rent it out. Just don’t miss it. This is a unicorn in today’s market. (id:60329)
Coldwell Banker Executives Realty
597 Boynton Place
Kelowna, British Columbia
Welcome to this bright and beautifully maintained corner unit townhouse, perfectly positioned just steps from the scenic trails of Knox Mountain Park and minutes from downtown. Offering 3 bedrooms and 2.5 bathrooms, this home is ideal for both comfortable family living and a smart investment. The spacious main floor features an open-concept layout with a generous kitchen, granite counters, stainless steel appliances, and a large eating bar—perfect for casual meals or entertaining. Step directly onto the large deck for easy BBQs and outdoor enjoyment. The living room overlooks the fenced front yard and nearby playground, adding to the family-friendly feel. Upstairs, the expansive primary suite includes a full ensuite and a walk-in closet, with two additional bedrooms, another full bathroom and convenient upper-level laundry. With a two-car garage, flexible pet policy, this home offers practical living in an unbeatable setting. (id:60329)
RE/MAX Kelowna
3948 Valleyview Road
Penticton, British Columbia
Welcome to Valleyview Road, a pristine stretch of countryside mere minutes into town or to Skaha Lake beach & Park! This private oasis sits on 2 acres of gorgeous landscaped & fenced yard with nature-scaped surroundings. Complete with a stunning pool brand new in 2024, this 3022sqft home has an attached triple-car garage, four bedrooms, three bathrooms, valley views & privacy, plus an ideal family layout. The main floor & mechanical of the home was redone in 2018 by Jillian Harris as part of the hit tv show Love It Or List It Vancouver! As your enter the spacious foyer you’ll see the gorgeous hardwood floors, detail moulding, custom storage built-ins, massive living room full of options & the open-plan layout flowing into the beautiful dining room. The show stopper kitchen was all new in 2018; with white perimeter cabinets & accent island color, quartz counters, double wall-ovens & ample natural light, it looks right out of a magazine. The hardwood flows through this area into the adjacent family room overlooking the pool yard. There are multiple points of access to the back yard through French doors opening onto patios and decks in every direction. The main floor is finished off with a 4th bedroom, laundry, & guest bathroom. Upstairs are 2 great sized kids rooms & bathroom, a nook perfect for an office or library, & the spacious primary suite complete with ensuite bathroom & gorgeous walk-in closet. The pool area is an absolute dream for entertaining or family fun. This package can not be beat! (id:60329)
RE/MAX Penticton Realty
