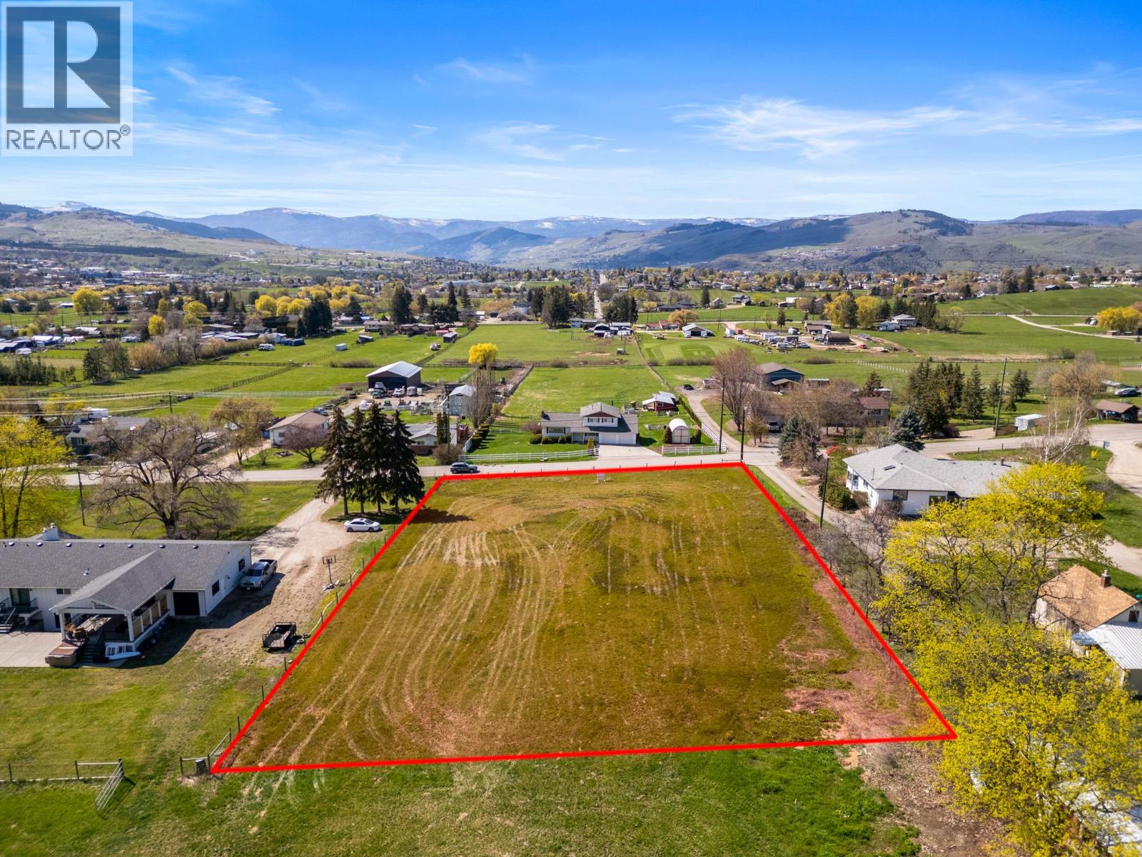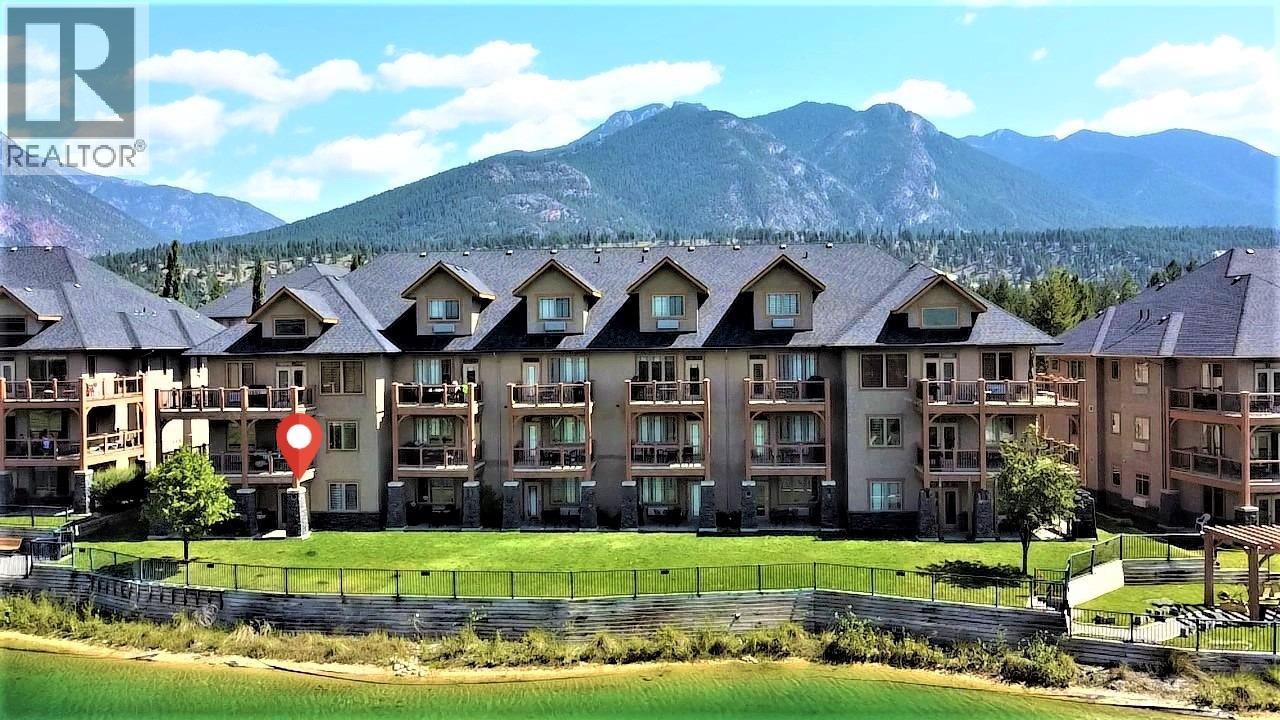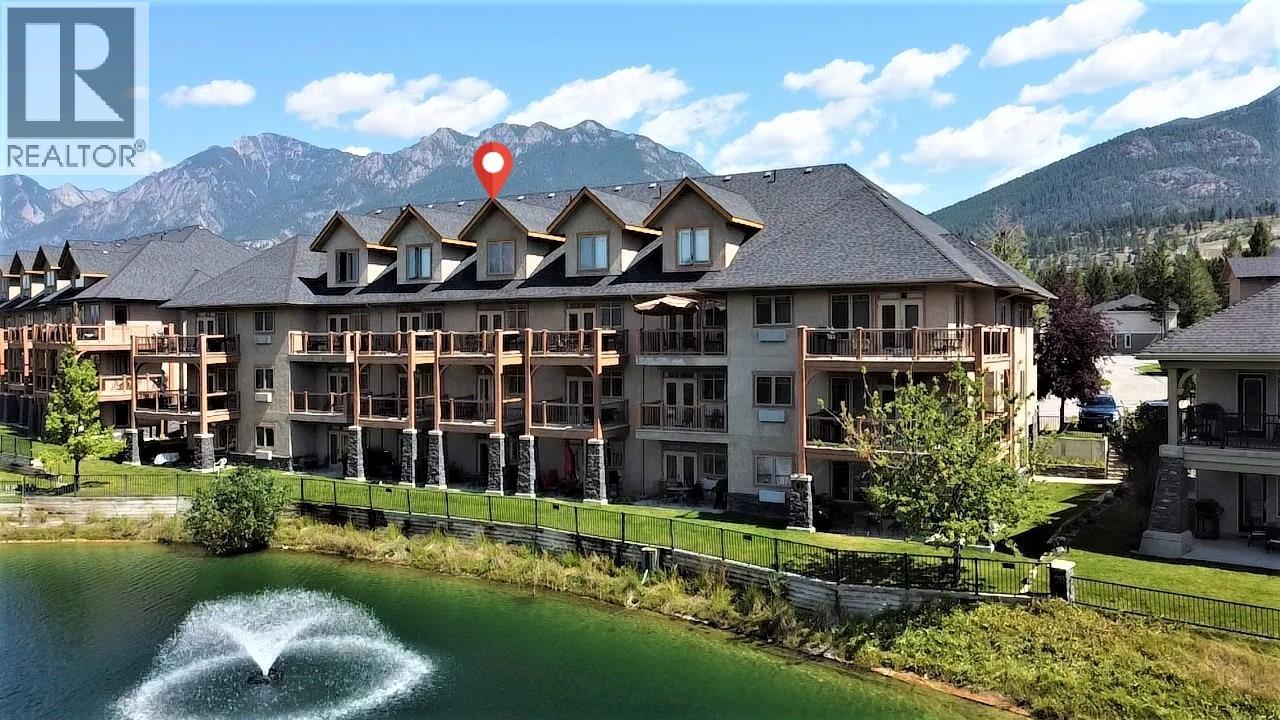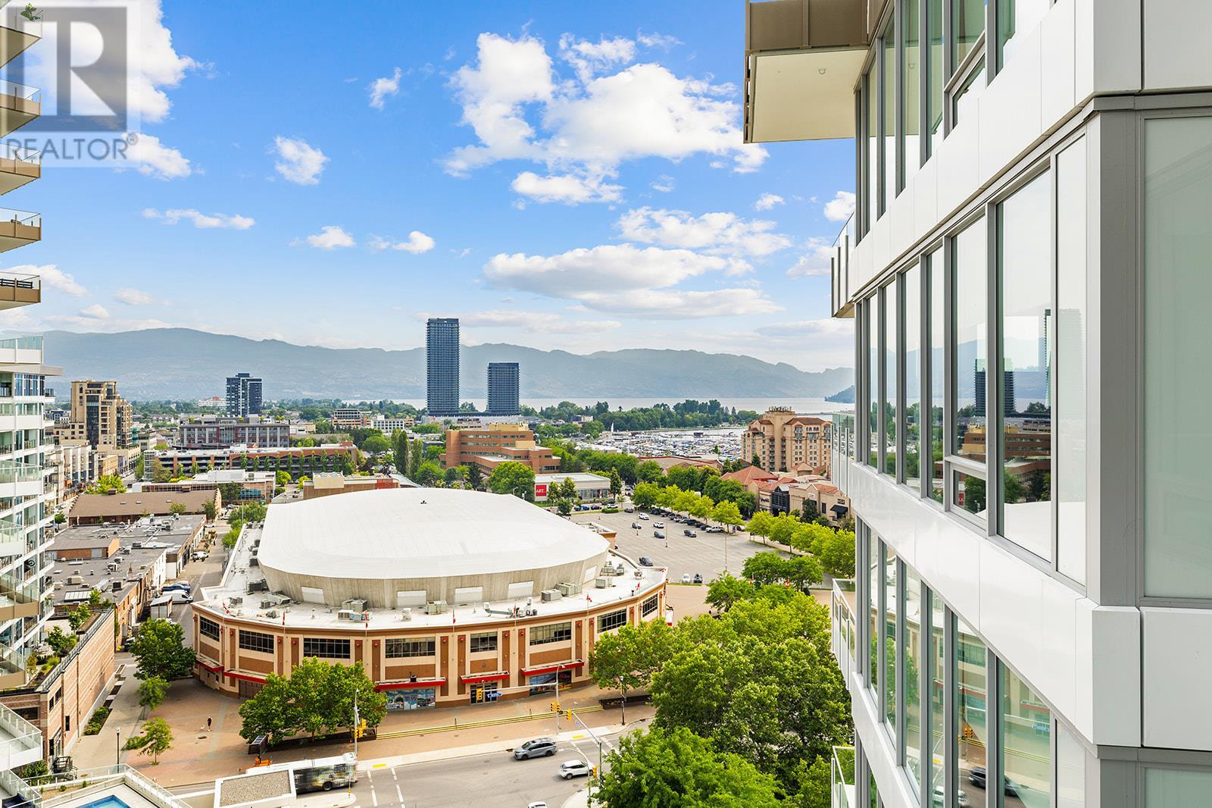5155 Chute Lake Road
Kelowna, British Columbia
Legal non-conforming mobile home park on 2 acres of land with a view. Total of 11 mobile homes on the property. Future development property with pad rental income at the present time. Court ordered sale and subject to court approval. Property is sold “as is / where is”. Check with City of Kelowna regarding any rezoning or development of the property. (id:60329)
Homelife Advantage Realty (Central Valley) Ltd.
1091 3b Highway
Montrose, British Columbia
Wonderfully renovated rancher situated on a perfectly picturesque property! This gorgeous character home boasts 1.03 acres of land that affords loads of privacy and space to get away from it all yet being conveniently located only 10 minutes to Trail. Old and new come together so seamlessly inside the home from the cove ceilings and hardwood floors to the totally renovated gourmet kitchen with quartz countertops, new appliances and in floor heat. Other features include: gorgeous rock faced gase fireplace, large main room sizes, formal dining room, new 200 amp electrical panel, new high efficiency furnace with ac, torch on roof, hardiplank board and batten siding and much more. The full basement is ready to be finished and features a unique carriage-style garage that is accessed directly through a brand new carport structure. The carport could easily be enclosed to create a large shop/workspace area. In addition a lower level with brand new retaining walls can be used to loats of additional parking or as a site for a future shop! Enjoy the warm summer nights in complete privacy either on the patio right off the kitchen or in the backyard around the firepit with its stunning valley views. Contact your Realtor today for your own private appointment to view. (id:60329)
Coldwell Banker Executives Realty
4600 Okanagan Avenue Unit# 30
Vernon, British Columbia
Welcome to this bright and spacious townhome in the highly sought after community of The Terraces. Thoughtfully designed with modern finishes and a functional layout, this home offers exceptional comfort and style. The main floor features 9 ' ceilings and oversized windows that fill the space with natural light. A sleek galley kitchen is the heart of the home, complete with quartz countertops, SS appliances, and island perfect for both food prep and entertaining. The open concept design flows seamlessly into the living room with access to the covered front deck create a welcoming space for relaxing or hosting friends. Upstairs, you’ll find two expansive primary bedrooms, each large enough to accommodate a king sized bed. Both bedrooms offer private ensuites and w/i closets, providing the perfect setup for shared living or guest privacy. Laundry room located on top floor for added convenience. Tandem two car garage, offers plenty of parking. Enjoy outdoor living with a second private patio at the back with a gas hookup for a BBQ, ideal for summer gatherings. Additional features include air conditioning, fully fenced yard, professional landscaping with u/g irrigation, and a pet friendly strata. Located within walking distance to schools, parks, shopping, and just a short six minute drive to Lake Okanagan’s popular Kin Beach, this townhome offers the perfect combination of comfort, location, with low maintenance living. (id:60329)
Royal LePage Downtown Realty
860 Kuipers Crescent
Kelowna, British Columbia
Welcome to 860 Kuipers Crescent! Located in one of the most desirable and sought after areas in the Upper Mission – known for its stunning panoramic views, family friendly atmosphere, and access to the outdoors – this immaculate 4-bedroom, 2.5-bathroom home is situated on a 0.20-acre lot and includes 3063 sq. Ft of living space with a huge oversized balcony offering breathtaking views of Okanagan Lake, and the heated in-ground pool below. The main level features a modern design with vaulted ceilings, bright open living spaces, and calming neutral colours throughout. The kitchen is equipped with solid wood cabinetry, granite countertops, and stainless-steel appliances, including gas range. The primary bedroom offers a luxurious 5-piece ensuite with a large soaker tub perfectly positioned to take in the stunning views. This level also includes a second bedroom (ideal as an office or den), a powder room, and a spacious mudroom/laundry area. The lower level features a second kitchen and huge recreation room with direct access to the pool deck. The lower level is finished with two additional bedrooms, bathroom and mechanical room. Located in the Upper Mission, this home is just a short drive from the newly built Mission Village at the Ponds, home to a range of convenient amenities like Save-On-Foods, Shoppers Drug Mart, Starbucks, Bosley’s, Ponds Liquor Store, Mye Yoga, and more. Enjoy nearby world-class wineries as well, including CedarCreek Estate Winery and Martin’s Lane Winery. (id:60329)
Oakwyn Realty Okanagan
5670 Mountainside Court
Kelowna, British Columbia
Quietly perched at the top of Kettle Valley, this standout modern farmhouse is high on style and low on maintenance, with the added benefit of spectacular lake and city views. With 5 bedrooms, 4 bathrooms, and 3965 sqft of custom designed space, every inch of this home is built for comfort, function, and making the most of time with family and friends. The interior features modern farmhouse style with luxury finishes, featuring custom beams, shiplap accents, and detailed millwork throughout. The kitchen, dining and living rooms, and upper deck take full advantage of the lake views. Cooking in the custom kitchen is a joy, with honed quartz counters, viking appliances, and a perfectly-placed French door double oven. The spacious primary wing feels like your own private retreat, offering a large bedroom, a spa-inspired ensuite, a massive walk-in closet, and a private office. The lower level is designed for entertaining and hosting company. Three generous bedrooms (including one with built-in bunkbeds), two bathrooms, and a large rec room create a welcoming space for everyone, while the passthrough window from the bar to the pool makes outdoor entertaining a breeze. The UV pool and expansive pool deck provide more room to play. This is the ultimate Kettle Valley home, offering a rare combination of luxury, location, and practicality. With plenty of room for your family and friends to visit, everyone is able to relax and enjoy the best of Kelowna living year-round. (id:60329)
RE/MAX Kelowna
2393 East Vernon Road Lot# 1
Vernon, British Columbia
Rare, Unique and Exceptional!! This one of a kind, expansive sunny 1-acre lot offers an exclusive private setting in highly sought after South BX.Gently sloping to the southwest with 164 feet of road frontage and all utilities available at the property line. Preliminary soil tests completed forresidential development. Country residential zoning means Rural living at it’s best! Located within minutes of schools, lakes, golf, downtownVernon and nestled among spacious large acreage properties this prime location ensures privacy and tranquility, with breathtaking mountain andvalley views that expand towards the city centre for big sky gorgeous sunsets. A blank slate to create your dream home or estate with amplestorage for Boat & RV’s and plenty of space to build your dream shop. Cultivate the space with landscaped gardens and outdoor living or developyour own curated hobby farm. Endless ideas, favourably located near various hiking trails, recreational activities, lakes and Silver Star Mountain.Imagine a sanctuary that reflects your personal vision, situated within the picturesque beauty of the Okanagan. Don’t miss the opportunity toown this unicorn piece of real estate. (id:60329)
RE/MAX Vernon
3803 35a Street
Vernon, British Columbia
WOWZA! A Home with a Gorgeous Private Backyard Sanctuary and a Residential Retreat all wrapped in one! Back Yard features: Complete privacy with access off kitchen through double doors, fencing along both sides of property, deck, pergola, over 600 Sq' of outdoor living space, water feature, perennials, twinkle lights, kids play house and plus room for a trampoline. The Home is in a neighborhood that is top of the charts with a high walking score. Classified as a ""Prime location"" or ""Urbanity Charmer"". Walk to Downtown, Schools, Bus line, Gray Canal Trail system, Movie Theatre, Performing Arts, Recreation Center, Daycares and more. SO central if you turn too fast it will make your head spin. Highlights: NEW WINDOWS THOUGHOUT, NEW ROOF AND GUTTERS, NEWER WHITE KITCHEN AND BATHROOM, Gas Range. New Front Entrance Stairs and Railing. Includes all appliances including a new gas range, gas BBQ. BONUS: Storage shed in yard, fully wired measures at 14' 10"" x 12- great for storing your Kayak, Bike, Golf Clubs and more! A tastefully designed layout, with 2 bedrooms up and 1 bedroom down. (a fourth bedroom could easily be added) Lots of windows and double door access from kitchen to yard, which offers a seamless flow from kitchen to the yard. Huge Picture Livingroom Window that allows lots of natural light, creating a very bright space for your main living area. Home is located at the end of a cul-de-sac, quick possession, room to add your personal touches. (id:60329)
Coldwell Banker Executives Realty
400 Bighorn Boulevard Unit# 416 F
Radium Hot Springs, British Columbia
Discover your perfect BC Rocky Mountain retreat. Enjoy 3 weeks of hassle free vacation living each year at the full service Bighorn Meadows Resort with a 1/17 share (Rotation F) of this 3 bedroom, 3 bathroom corner condo on the ground floor of the 400 building. One bedroom can even be locked off and used as a separate suite with its own private entrance, sitting/dining area, en-suite bathroom & mini kitchen. The condo has walkout access to a large covered wraparound patio w/ BBQ and patio furniture overlooking the pond on the 9th hole of the Springs Golf Course with gorgeous panoramic views of the Purcell Mountains and easy access to the owners lounge, outdoor pool, hot tubs & fitness centre. It's fully furnished with contemporary furniture including sofa bed in the living room, linens, dishes, stainless steel appliances, granite kitchen counters, tile floors and in suite laundry. The open concept living, dining & kitchen area is accented with a cozy electric stone fireplace. The monthly fee includes all expenses like strata fees, property taxes, insurance, utilities, cable, phone & internet. The on-site management team takes care of everything so you can enjoy every minute of your vacation. Owners can join optional programs to exchange time to travel to another destination or earn income with Bighorn's Professional Rental Management Services. Click on the Play/3D Showcase Icon for a 3D Tour & more photos for a 3D tour of amenities. (id:60329)
Maxwell Rockies Realty
200 Bighorn Boulevard Unit# 234 B
Radium Hot Springs, British Columbia
Worry-Free Mountain Living!! 1/4 Share at Bighorn Meadows Resort. Enjoy 12–13 weeks of hassle-free vacation living every year with a fully titled 1/4 ownership (Rotation B) of this top-floor, two-storey, 2 bed, 1.5 bath condo in the heart of Radium Hot Springs, BC. Overlooking the 9th hole of the renowned Springs Golf Course, this fully furnished, turn-key unit offers luxury, comfort and unbeatable views with sunsets over the Purcell Mountains and sunrises above the Rockies. Stylishly appointed with granite countertops, tile floors, high-end furnishings and designer fixtures, this spacious retreat also features two private balconies, in-suite laundry, electric fireplace, BBQ and patio furniture. Owners enjoy access to a wide range of on-site amenities on the beautifully landscaped 9-acre property, including: Heated outdoor pool & two hot tubs, gym, change rooms and showers, owner’s lounge & children’s playground. Beyond the resort, you're in the heart of the Columbia Valley and minutes from hiking, biking, golfing, skiing, fishing, watersports and soaking in the world-famous Radium Hot Springs. Monthly fees cover expenses including strata fees, property taxes, utilities, cable, internet & phone. Looking for revenue? The on-site professional management team can handle rentals for you. You can also trade your time through Interval International and enjoy other premium resorts worldwide. Click the Play/3D Showcase Icon for a 3D tour & More Photos Icon for the Amenity Centre. (id:60329)
Maxwell Rockies Realty
1630 Pandosy Street Unit# 605
Kelowna, British Columbia
This unique New York Loft-style Condo is right in the heart of Downtown Kelowna! This 818 sqft, 1-bedroom, 2-bath condo is on the top floor of a commercial/residential building, offering a perfect blend of industrial style and modern living. With exposed trusses, heat ducts, and engineered hardwood flooring, the open-concept layout features a kitchen, dining, and living area, plus a 9x10-foot deck with water and gas hook-up. With KitchenAid appliances, Dekton countertops, and a 5-stage reverse osmosis water system, the Kitchen is well equipped; and the added murphy bed on the main floor is perfect for guests! The second floor boasts a primary bedroom with heated floors in the ensuite and a walk-in closet. Floor-to-ceiling windows offer city and mountain views, with peekaboo lake views from the second floor. 1 indoor parking space and pet/rental-friendly. Enjoy 12-foot ceilings, tons of natural light, and an exceptional location with shopping, restaurants, entertainment, Okanagan Lake, and so much more, just steps away! (id:60329)
RE/MAX Kelowna
1851 Granite Avenue
Merritt, British Columbia
Welcome to 1851 Granite Avenue, a delightful 2-bedroom, 1-bathroom rancher nestled in a fantastic central location—just a short walk to all that Merritt has to offer. This move-in ready home is perfect for first-time buyers, downsizers, or those looking for a low-maintenance lifestyle. Inside, you’ll find a warm and inviting atmosphere. The open-concept kitchen features abundant cabinetry and large windows that flood the space with natural light. The spacious living room is perfect for relaxing or entertaining, complete with a cozy gas fireplace to enjoy year-round comfort. The primary bedroom boasts a generous walk-in closet, while the second bedroom offers flexibility as a guest room, home office, or hobby space. The full bathroom includes an updated vanity, adding a modern touch. Enjoy the outdoors with added privacy from your landscaping and the practicality of a detached garage/workshop—perfect for parking or those who need space for tools and projects. A recently installed rear fence allows easy access for larger vehicles, such as boats or RVs. Recent improvements include updated windows, new flooring, and a 30-amp RV hookup. Don’t miss this fantastic opportunity to own a charming home in one of Merritt’s most walkable neighborhoods. (id:60329)
Exp Realty (Kamloops)
1181 Sunset Drive Unit# 1402
Kelowna, British Columbia
Experience elevated living in the heart of Downtown Kelowna at ONE Water. This unit features one of the larger outdoor living areas available in this floor plan, a generous private deck that offers panoramic views of the city, Okanagan Lake, the Yacht Club & the bridge. Plus, the natural gas hookup makes it easy to enjoy a BBQ or fire table while soaking in the scenery. Inside, the kitchen showcases a quartz waterfall island, KitchenAid stainless steel appliances including gas stove, modern cabinetry & bar style seating. The open layout connects the kitchen to the living & dining areas, flowing out to the deck, creating the perfect space for indoor/outdoor entertaining. Expansive windows maximize lake & city views, while creating an abundance of natural light. The primary bedroom features a full ensuite with a walk-in glass shower, while the 2nd full bath & 2nd bedroom provide added flexibility for family, guests or as a home office. There's even a walk-in coat closet with added storage. Seller will even do a fresh coat of paint for a new buyer! Comes with a secured parking stall & storage locker. Living at ONE Water means access to resort-style amenities in the Okanagan: an outdoor family pool, a separate outdoor lap pool, a fully equipped fitness centre, yoga and pilates studios, fire pits, BBQ areas, pickleball court, dog area, business lounge, guest suites & more. walking distance to beaches, fine dining, shops, cafes, the arena, breweries & the vibrant cultural district! (id:60329)
Realty One Real Estate Ltd
Royal LePage Kelowna











