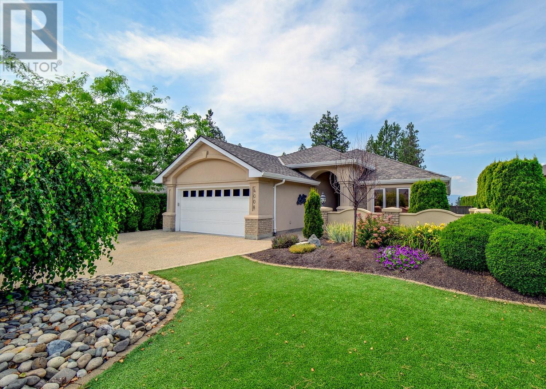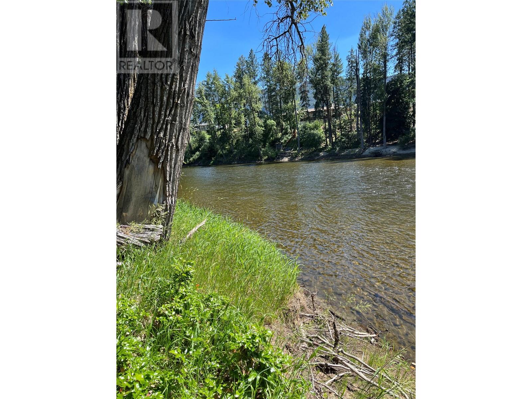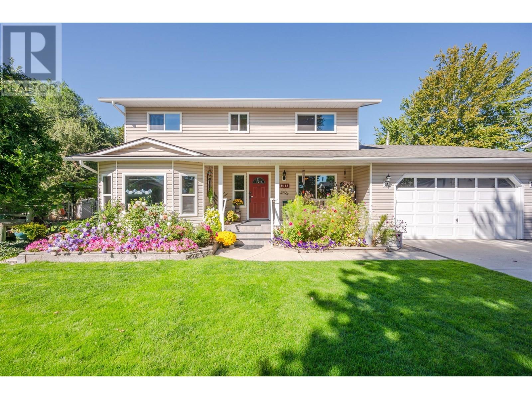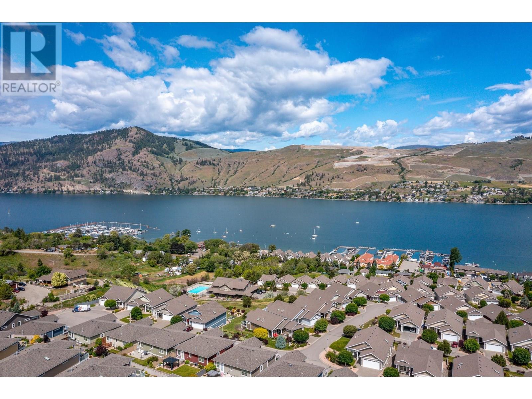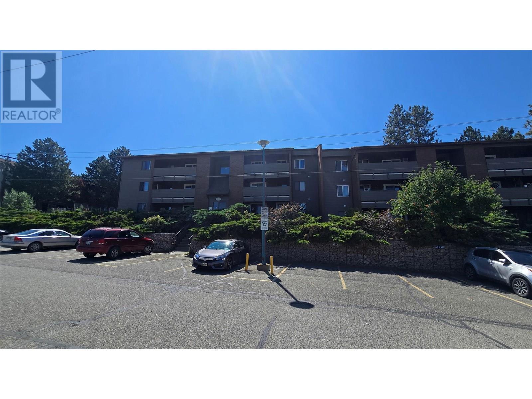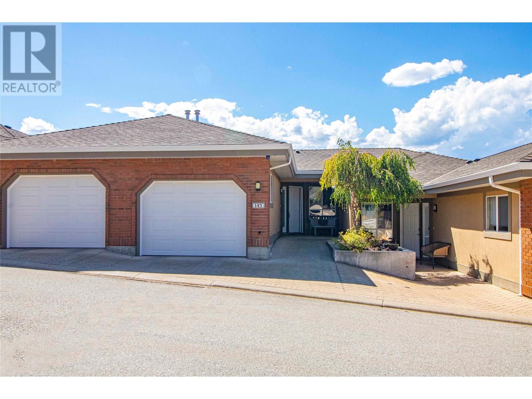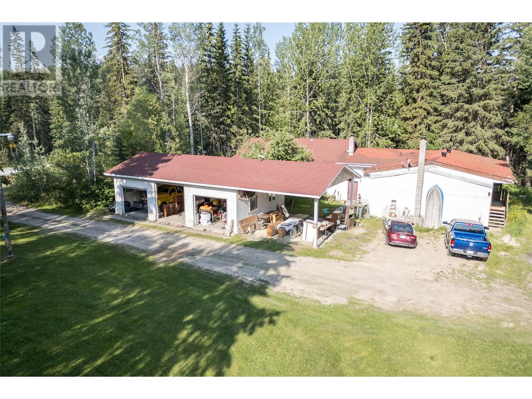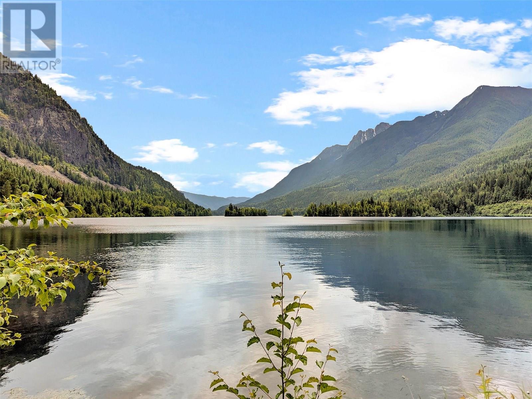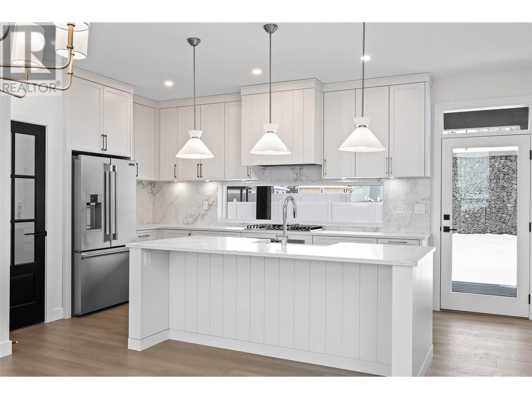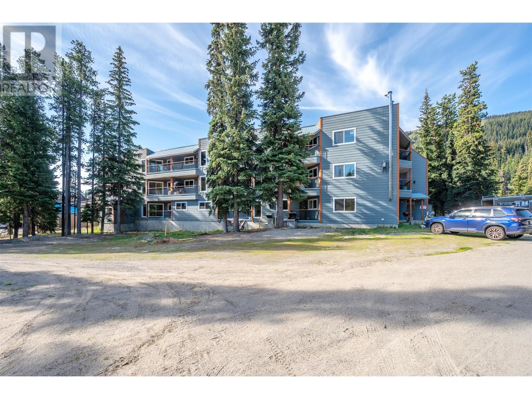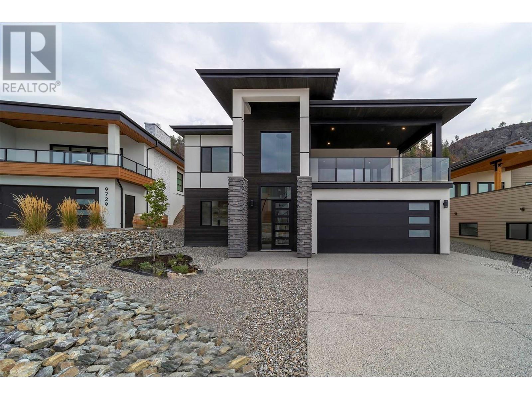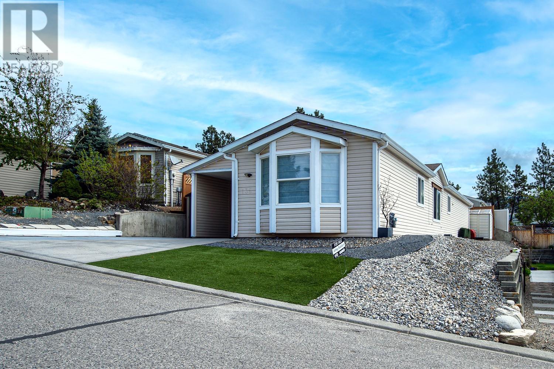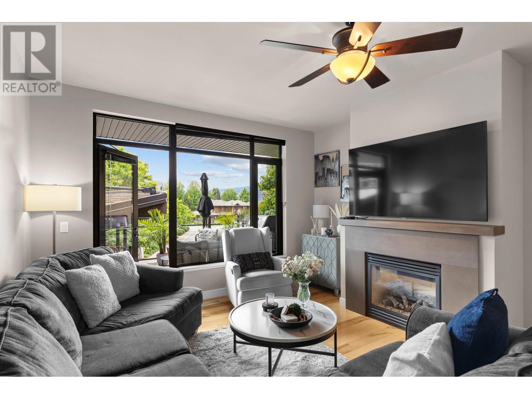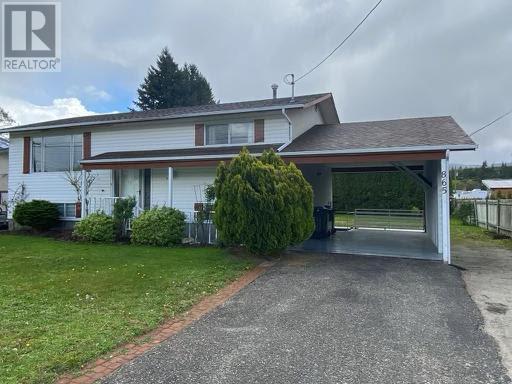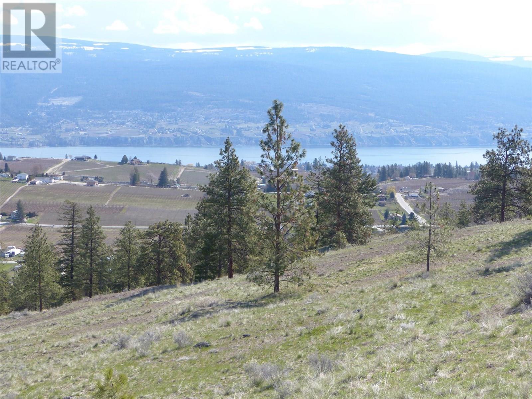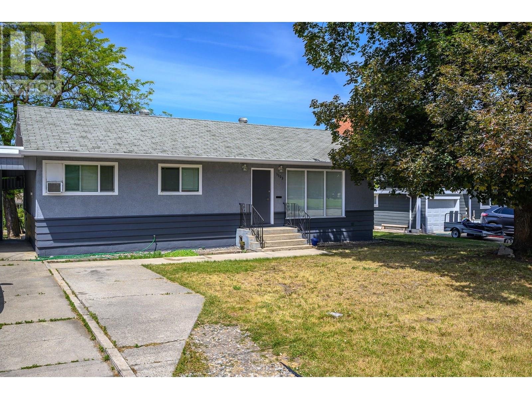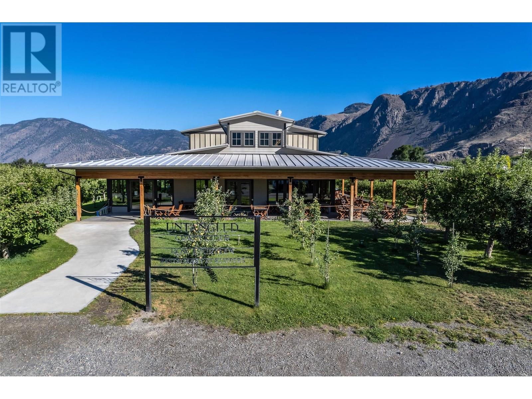4008 Gallaghers Terrace
Kelowna, British Columbia
Luxury, Comfort and Lifestyle are the hallmarks of this beautiful 2 Bedroom + Den Rancher in Kelowna's exclusive Gallaghers Canyon community. This unique collection of homes modelled after the popular Del Webb communities in the US is set in and around the green fairways of both the highly regarded Canyon Championship course & The Pinnacle Executive golf course. Along with award winning golfing, this community offers a fantastic Amenity Center featuring an indoor saltwater pool, swirl pool, fitness facility, tennis courts, meeting rooms, woodwork shop, pottery, arts and crafts studio, and more! Beautiful trails for hiking and biking right at your door step as well. Entering this home into grand foyer with extra high ceilings, the first thing you will notice is the quality finishings and abundance of natural light from the many large windows. The chef's kitchen boasts high end stainless steel appliances, breakfast bar, apron farmhouse style sink, and plenty of counter and cupboard space. Cozy 2 way gas fireplace between the living room and flex space off of the kitchen - perfect for a breakfast nook or cozy sitting room. The king sized primary suite offers a walk in closet with built in drawers and shelving and a spa like ensuite. Access the private, outdoor oasis through sliding doors in the flex space or the primary bedroom. No lawn maintenance! If you are retired or working from home, why not enjoy the finest in lifestyle and surroundings the Okanagan has to offer. (id:60329)
RE/MAX Kelowna
2610 65th Avenue
Grand Forks, British Columbia
Rare riverfront property. This spectacular 10 acre property only minutes from town has approximately 3 acres ready to expand. Solar powered irrigation system in place. There is a 19x20 metal storage building to house the solar and irrigation system. Looking for a property to start a small farm, or build on the existing orchard? Don't let this one slide by. (id:60329)
Discover Border Country Realty
10112 Beavis Place
Summerland, British Columbia
Located in the beautiful town of Summerland is this well maintained 4 bedroom, 2.5 bathroom family home situated in a quiet cul-de-sac. This home has many upgrades from the Roof, facia, skylight replacement, windows, fencing and irrigation. All of those upgrades can give you a peace of mind knowing you won't have to replace them anytime soon and you and your family can enjoy your new home. The minute you drive up to the property you will feel at home. One the main level you will find a private living room, private dining room, modern kitchen with stainless steel appliances, gas range and double wall ovens. The family will fall in love with the open concept family room off of the kitchen which leads out onto a composite deck in backyard. The backyard is absolutely perfect for family outdoor dinners, children playing or your favorite pet. The upstairs of the home has all the bedrooms which makes if perfect for young children to be close to their parents. The primary holds a fantastic spacious ensuite and walk-in closet. The home has plenty of storage with a double car garage and plenty of open parking. The yard is fenced, flat and gorgeous with underground irrigation. All of this is what makes 10112 Beavis Place the perfect package. (id:60329)
Parker Real Estate
7760 Okanagan Landing Road Unit# 132
Vernon, British Columbia
Welcome to Upper Seasons. This 3-bedroom, 3-bathroom home offers effortless living in a prime location near beaches, parks, and the yacht club. With grade-level entry and an open-concept layout, it features modern finishes, ample storage, cozy gas fireplace, and a covered patio to take in stunning sunset views over the lake. Thoughtfully designed, this home includes two bedrooms upstairs and a third bedroom/office downstairs, along with a spacious theatre room—perfect for family movie nights. The private, low-maintenance backyard ensures year-round enjoyment, with most yard work professionally managed. Move-in ready, this home offers the best of easy, stylish living. Located in the sought-after Seasons community, residents have access to top tier amenities, including a clubhouse with a gym, games room, and book room, plus an outdoor pool, hot tub, tennis/pickleball courts, and RV/boat storage. This home is just 2 years young, with 10 year home warranty and $40,000 less than new (No new housing GST)! Additional 220 sqft in the workshop/furnance room. All measurements approximate, please verify if deemed important. (id:60329)
RE/MAX Priscilla
44 Whiteshield S Crescent Unit# 211 Lot# Sl 21
Kamloops, British Columbia
Great investment or first time home owner opportunity just in time for the school year. This spacious 3 bedroom 2 bathroom corner unit on the top floor offers privacy and security with a large covered deck with extra storage room and shared laundry on every floor. Close to shopping, recreation, hiking trails and walking distance to TRU it also comes with a parking space and possibility to acquire another one. Easy to show and quick possession possible, call listing agent for details. (id:60329)
Coldwell Banker Executives Realty (Kamloops)
3948 Finnerty Road Unit# 145
Penticton, British Columbia
Skaha Benches, an easy walk to the beaches at Skaha Lake, park, marina and restaurant. This townhome has one of the better views of the lake and city all the way to downtown. And both the deck and the fenced backyard are super private. Many quality updates have been completed to the kitchen, appliances, flooring and bathrooms - one of which features a beautifully tiled walk-in shower with 2 heads and a bench. Gas fireplace in the living area. Single garage plus one additional open stall available for parking. Poly B plumbing has been replaced. New high-efficiency furnace installed in 2023. Great location across from the well-equipped clubhouse. Well managed strata. 2 cats, or 1 dog and 1 cat. No age restriction. Quick possession possible. (id:60329)
Royal LePage Locations West
1691 Oberg Johnson Road
Golden, British Columbia
Spacious 7 bedroom, 5 bathroom home at 1691 Oberg Johnson offering 3 kitchens, a separate 1 bed 1 bath suite, and a 3 car garage with 2 bay carport on 2 acres of mostly forested land. This 5000 sq ft residence, located just 15 minutes from Golden, boasts a convenient layout across 2 floors. Enjoy the flexibility of living in the main home while renting out the suite to pay the mortgage, or leverage the property to run a successful bed and breakfast. The level land and serene surroundings make this an ideal opportunity for those seeking a peaceful yet versatile living arrangement. (id:60329)
RE/MAX Of Golden
217 Island View Road
Summit Lake, British Columbia
Nestled at the water’s edge of pristine Summit Lake, this exceptional half-acre parcel offers a rare opportunity to craft your dream home or getaway in a truly breathtaking setting. Framed by panoramic mountain views and immersed in endless recreational possibilities, this property blends a peaceful setting and adventure in perfect balance. Just 10 minutes from Nakusp, the lot is primed for development with power at the lot line, a well already drilled, and septic approval in place. A blank canvas with unlimited potential—create the legacy property you’ve been waiting for. (id:60329)
Fair Realty (Nelson)
1294 Brechin Place
Kamloops, British Columbia
Luxury Living in Aberdeen Highlands Welcome to your dream home in the prestigious Aberdeen Highlands neighborhood! This stunning property offers a perfect blend of modern luxury and functional design, ideal for families of all sizes. The top floor is a true showstopper, featuring a beautifully designed kitchen with high-end appliances, ample counter space, and stylish finishes. The kitchen seamlessly opens to your backyard, creating the perfect indoor-outdoor living experience. The master suite on this level is a private retreat, boasting a spa-like ensuite bathroom and walk-in closet. The middle floor is perfect for kids or guests, offering a spacious rec room that’s perfect for movie nights, gaming, or hanging out. It also includes three additional bedrooms, and 2 bathrooms, providing plenty of privacy and comfort. As you enter the home on the main floor, you’re greeted by a bright and welcoming foyer. This level features a versatile den, ideal for a home office or quiet retreat, as well as a convenient powder room for guests. One of the standout features of this home is the elevator, offering effortless access to all levels, making it perfect for multigenerational living or those looking for added convenience. This home is thoughtfully designed to meet the needs of modern living while offering the luxury touches you deserve. Don’t miss the opportunity to call this exceptional property in Aberdeen Highlands your new home. Schedule your private showing today! (id:60329)
Exp Realty (Kamloops)
6453 Park Drive
Oliver, British Columbia
2 HOUSES on one property for this great price - $745,900 ! 3 bedrooms and 2 baths in the big house and 1 bedroom and 2 baths in the smaller house. Easy to add another bedroom to the large house by partitioning off part of the family room. On 1/4 acre, in walking distance to many recreational facilities, the beach, hike and bike trail, schools and shopping. The charm and character of this solid, older house makes you feel right at home. The family room offers additional space for entertainment, hobbies and family fun. The smaller house got added in 2011 and is a great mortgage helper. It has its own heating, air conditioning, laundry and electric meter. Perfect for short term or long term rental or private space for a family member Lots of room for parking, including a single garage and room for an RV or van. There is space for extra parking or building an additional garage or workshop in the backyard. There is also space to grow vegetables or have some chicken, or can be an extra play area. This home offers you lots of possibilities. Measurements are by ""Proper Measure"" Measuring Service; buyer to verify, if important. Owner is ready to move. Bring your offer! Call or text the Listing Agent Barbarah for more info or to view: Cell 778-233-0037. (id:60329)
Team 3000 Realty Ltd
1191 Apex Mountain Road Unit# 202
Keremeos, British Columbia
For over 20 years this condo has played host and been a wonderful home on the mountain for one family but now the time has come to pass that baton. The condo has played a central role to many memories that will live on; The sounds of children’s delight at Christmas, the annual excited count down of New Years, the silence of the night after another fresh snowfall, the smell of wood burning stoves in the air, the crunch of the cold snow underfoot and the feeling in your nose as you breathe in that super crisp mountain air. Central to it all has been this 1 bedroom, 1 bathroom condo. Nestled in the Strayhorse complex, this well run strata in a well maintained building features new windows and doors throughout, its own storage locker and is one of just a few buildings on the hill that offers underground parking. The condo is being sold fully furnished (personal items and linens not included) and has just had new carpet and mouldings installed. Centrally located on the hill, it's the perfect place to ski-in\ski-out. No Age, Pet or Rental Restrictions. This condo is priced to sell so book your private showing today. (id:60329)
RE/MAX Penticton Realty
2597 Grandview Place
Blind Bay, British Columbia
PANARAMIC LAKEVIEW EXECUTIVE HOME in prestigious Blind Bay . Enjoy the quiet, yet premier active lifestyle that Shuswap Lake Estates provides you! STUNNING !! views of the Shuswap Lake and Copper Island. Enjoy nature at your doorstep with tons of activities nearby including: 3 minutes to 18 hole championship golf course, 5 minutes to Shuswap Lake with 2 public beaches, 2 marina's, pickleball & tennis courts, cycling, world class fishing, snowmobiling and hiking to name a few. Custom built open concept home was built in 2004, this home shows JUST LIKE NEW !! .31 acre lot has extremely low maintenance landscaping featuring artificial turf no maintenance lawn front and back, 4 hole putting green. Main floor laundry, covered & uncovered deck, central-vacuum, high efficiency forced air gas furnace with A/C, supplementary electric base board heat in basement. High end finishes include rosewood hardwood floors, 9 ft. ceilings, deluxe crown molding's, 3 sided rock faced gas fireplace, heated tile floor in the ensuite, extra large rec-room, custom kitchen cabinets, gas cook top. walk-in pantry, main floor laundry, custom powered blinds, custom built back yard stairs down to laneway. All furnishings negotiable. Please check out the walk through video. (id:60329)
Century 21 Lakeside Realty Ltd
9723 Centrestone Drive
Lake Country, British Columbia
Welcome to 9723 Centrestone Drive located in the prestigious Lakestone Development. This brand new dream home awaits, with this sleek open concept 4 bedroom, 3 bath floor plan. The craftsmanship, rich wood cabinetry, additional butler/spice kitchen, quartz countertops and beautiful custom built storage under the staircase are just a few of the features that set this house apart from the rest. Spacious primary bedroom, 5pc spa-like ensuite with a walk-in closet, a large secondary bedroom and 4pc bath complete the main floor. The lower level offers 2 additional large bedrooms, 4pc bathroom, and spacious rec room. Amazing storage options with and oversize garage and outdoor parking! New Home Warranty for this home and move in ready! Life doesn’t get any better living at Lakestone. Offering amazing amenities with 28 kms of walking trails, multi-sport courts, The Lake Club and Centre Club. Located within minutes to shopping, schools, wineries, restaurants, golf, skiing, the Kelowna Airport and only 25 mins to downtown Kelowna. Please note: Rooms are staged virtually. (id:60329)
RE/MAX Kelowna
2550 Hollywood Road N Unit# 136
Kelowna, British Columbia
Welcome to College Heights – A hidden Glenmore Gem! This charming 3-bedroom, 2-bathroom home in College Heights offers comfort, style and convenience in equal measure. The home has been thoughtfully updated throughout and features fresh paint, new flooring, updated window coverings and an updated furnace & hot water tank. With a bright and airy kitchen & dining area with custom cabinetry and a walk in pantry. Enjoy year-round sunshine in the cozy sunroom complete with hot tub or step outside to your fully fenced yard, ideal for kids, pets, or private outdoor gatherings. The back yard also boasts plenty of outdoor storage and has a custom dog run that adds a unique & functional touch for dog lovers. Located just minutes from UBCO, Kelowna International Airport and downtown Kelowna, this home offers the perfect balance of peaceful suburban living and urban accessibility. Whether you’re a first-time buyer, downsizer or investor, this beautifully maintained home is move-in ready and waiting for you. Don’t miss your opportunity to live in North Glenmore - book your showing today! (id:60329)
Exp Realty (Kelowna)
600 Sarsons Road Unit# 201
Kelowna, British Columbia
Welcome to Southwind at Sarsons, a multi-award-winning luxury community nestled in the heart of Kelowna’s sought-after Lower Mission. This top-floor, 2-bedroom, 2-bathroom condo offers the perfect blend of elegance, comfort, and resort-style living in one of the city's most desirable locations. Set within a beautifully landscaped, park-like environment with lush gardens and tranquil water features, Southwind at Sarsons is renowned for its timeless architectural design and exceptional craftsmanship. Inside, this home features a bright, open-concept layout with granite countertops, high-end finishes, and a well-appointed kitchen ideal for cooking and entertaining. Enjoy peaceful evenings or host guests on your spacious west-facing patio, perfectly positioned for sunsets and outdoor relaxation. Year-round comfort is ensured with geothermal heating, cooling, and hot water—all included in the strata fees, offering both efficiency and peace of mind. Residents have exclusive access to a resort-inspired amenity centre complete with a fitness studio, indoor pool, lounge, and secure storage—ideal for active lifestyles or unwinding at your own pace. Steps to the beach. Bring your furry friend, this complex is pet-friendly: 1 dog (under 12kg and 15” at the shoulder) or 1 cat permitted. Whether you’re downsizing, investing, or looking for the ultimate Okanagan lifestyle, this top-floor suite in Southwind at Sarsons delivers luxury, location, and lifestyle in one exceptional package. (id:60329)
RE/MAX Kelowna
532 Rossland Avenue
Trail, British Columbia
PRICED BELOW ASSESSED VALUE! Two-storey commercial building on over a third of an acre lot size located steps from downtown Trail. Zoned C6 for a wide variety of uses—from retail spaces with rooming units to pharmacies, hotels, or business, government, and professional offices, and more—this property offers versatile potential. The main floor features approximately 1630 square feet and was previously used as a retail space, while the upstairs once housed two separate residential rental suites. The building includes three separate electric meters and an upgraded 200 amp panel. The basement provides ample storage space with good ceiling height. This building is being sold as-is. Contact your Realtor for more information and to schedule a showing. (id:60329)
Century 21 Kootenay Homes (2018) Ltd
1550 Dickson Avenue Unit# 421
Kelowna, British Columbia
TOP floor, urban stylish condo in The Mode. Perfect location facing North to enjoy Mountain views from your covered deck all summer long! Phantom screen to covered deck provides fresh air from Spring to Fall & propane BBQ and firetable allowed. Ideal for entertaining with open layout through the kitchen, island and living area with laminate flooring. Funky built-in double sided bookcase for the bedroom and coffee bar for the kitchen that can easily be removed. One bedroom set up with sliding wall so it can be opened up to the Den to create a larger Bedroom or use as 2 separate rooms: Bedroom and Office/Den/Guest room. Bright 4pc bathroom with soaker style tub & stacking washer/dryer. ""Green"" technology: I-pod docking stations, built with ""green"" inspired materials and heat pump new 3yrs ago. Monthly fees include contribution to contingency reserve, building insurance, maintenance of grounds, snow removal, trash, water & sewer. All ages welcome & pets w/restrictions: dog up to 40lbs or 2 cats allowed. Rentals allowed with restrictions. 1 parking stall in secure underground parkade. Visitor parking at back. Just a few minute walk: Farmer’s Markets every Wed & Saturday, Landmark District shops/restaurants/pub, overhead Pedestrian walkway to Parkinson Rec Centre with indoor pool/pickleball courts & Apple Bowl Stadium. Short stroll to Capri Mall & Goodlife Fitness + bus stop. All appliances included + Movable island & pot rack, 2 bar stools, electric fireplace & couch on deck. (id:60329)
RE/MAX Kelowna
865 Quigley Road
Kelowna, British Columbia
Step into this well-maintained home full of charm and potential, nestled on a generous 8,000+ sq ft lot. This property offers a rare opportunity for homeowners, investors, or builders alike. The main floor features a functional layout with warm, inviting living spaces and classic architectural details. Downstairs, you'll find a self-contained 2-bedroom basement suite-perfect for extended family or rental income. Enjoy the expansive backyard, ideal for gardening, entertaining, or future development. Whether you're looking to renovate, hold, or build your dream home, this property offers endless possibilities in a great neighborhood. (id:60329)
Rexara Realty Inc.
415b Dene Drive Unit# 8
Kamloops, British Columbia
Two side by side 2400 SF commercial / light industrial units located in a prime location of the Mount Paul Industrial Park. Secure, fenced paved parking lot. Additional rent estimated at $5.00 per SF in 2025. Can be leased together or separately (id:60329)
Exp Realty (Kamloops)
5191 69 Avenue Ne
Canoe, British Columbia
Private 3-bedroom home situated on a spacious double lot in Canoe Creek Estates. Perfect for your starter home or for those looking to downsize. The fully fenced yard, both front and back, features garden beds, fruit trees, berry bushes, and a covered front deck along with attached cozy private patio—ideal for relaxing summer evenings. Enjoy the convenient workshop (with natural gas ready for heater), plus large enclosed storage off double carport, and the handy mobility lift up to the front door. Stay cool in the summer with a newer A/C system and enjoy the warmth of a wood stove in the winter. Recent updates also include a new metal roof & gutters in 2024. Located in a peaceful neighborhood, this property is just minutes from the beach, parks, and local amenities. Easy to view and quick completion possible. (id:60329)
RE/MAX Shuswap Realty
8900 Gilman Road
Summerland, British Columbia
Discover 64 acres of pristine, undeveloped land in the heart of South Okanagan, one of the region's best-kept secrets. This remarkable parcel, located outside the ALR, boasts breathtaking views of Okanagan Lake, Giants Head Mountain, and the surrounding vineyards, orchards. Just 4 km from downtown Summerland and minutes from local amenities, including golf courses and the Trans Canada Trail, this property offers incredible convenience paired with unmatched natural beauty. The gently rolling terrain is dotted with trees and provides numerous prime building sites to create your dream home or vision. Utilities, including water, gas, electricity, and phone, are conveniently available at the lot line. With its natural state and easy access, this property is not only an excellent holding investment but also offers potential for future development. Don’t miss this chance to own over 64 acres of spectacular land with endless possibilities and unparalleled views. (id:60329)
RE/MAX Orchard Country
1903 29 Crescent
Vernon, British Columbia
Welcome to this spacious and versatile family home in the heart of East Hill—one of Vernon’s most desirable neighborhoods. This property offers a total of 4 bedrooms plus 2 large dens, including a 3-bedroom layout on the main level and a 1-bedroom + 2 (bedroom size) dens suite downstairs with its own separate entrance. The exterior of the home was freshly painted, giving it a clean, updated look. Outside, you'll find a spacious, fenced yard with convenient lane access at the back—ideal for kids, pets, or future plans. There’s ample room to add a garden, build a detached garage, or expand upon the existing single carport. Inside, the upper level features an open-concept kitchen that flows into the dining and living areas—perfect for everyday living or entertaining. Large windows bring in plenty of natural light, and the layout provides a great sense of space and comfort. Downstairs, the suite is ideal for extended family, guests, or rental income potential, offering privacy and flexibility with its own kitchen and living space. Located on a quiet street in East Hill, you’re within walking distance to elementary and high schools, Lakeview park with new ""Wading Pool"", transit and just minutes from downtown amenities. Whether you're looking for a family home with mortgage helper potential or an investment in a prime area, this property checks all the boxes. Don’t miss your chance to own in one of Vernon’s most sought-after communities! (id:60329)
Royal LePage Downtown Realty
725 Mackenzie Road
Cawston, British Columbia
This is a rare opportunity—your dream lifestyle realized. Set on 4.5+ acres of lush apple and pear orchard with no zoning, the possibilities are endless. Currently operating as a restaurant and cidery, this state-of-the-art facility offers endless potential. The beautifully designed 3,000 sq ft dining and tasting room features a vaulted ceiling with massive wood beams, a 16-tap, 3-tower stainless bar with glycol-chilled lines, and triple-pane glass walls that frame the mountain views. The heated, covered patio is perfect for al fresco dining among the trees. Seating for 70 guests. Four modern guest bathrooms plus a staff area complete the main level. The 2,500 sq ft dream kitchen includes a wood-fired hearth, 2 combi ovens, 8-burner induction range, multiple under-counter fridges, and freezers. Smartly designed zones for prep, cooking, and clean-up ensure optimal flow. Coffee and server stations are tucked out of sight. In the back, a 2,500 sq ft microbrewery and cidery boasts 25’ ceilings, double-height garage doors, a walk-in cooler, giving room for fermentation and carbonation tanks, water treatment, keg washer, bottling and labeling lines—and the flexibility to transform the space for other uses. Upstairs, another 2,500 sq ft hosts banquet/conference space and office areas with orchard or brewery views. Two more bathrooms and plenty of storage round out this level. The property also contains a large 2 bed, 1 bath, home and double garage... lifestyle opportunity? (id:60329)
Exp Realty
2681 Doebert Road
Blind Bay, British Columbia
A SPECIAL HOME WITH A TERRIFIC LAKEVIEW AND FULLY-LANDSCAPED BACKYARD You'll notice the excellent curb appeal, personality, & warmth of this home immediately on arrival. The manicured lawns & abundant gardens are spectacular. Custom hand-made casement & awning windows, doors & matching trim add a European touch of colour, warmth & homeiness The main level features an open concept living-dining-kitchen with gas fireplace, huge windows & walkout to a magnificent deck overlooking Shuswap Lake & one of the nicest backyards you'll find anywhere. Kitchen features all stainless steel appliances & handy island with a view. Primary bedroom has walk-in closet, 3-pce ensuite bath, & walkout to rear deck. A great place to savour your morning coffee. Main level includes another bedroom or office & main floor laundry with walkout to an oversized 2-car garage. Downstairs we have an enormous rec room with walkout to lower deck & 2 more bedrooms. You'll love the gentle warmth of the infloor heating system on the lower level. This home sits on a large 0.47 acre lot, & all of it has been landscaped & well-maintained. There's a pond & water feature & 15 zone in-ground irrigation system. With a new furnace & HW tanks installed in 2022-3, new stove & microwave in 2022, dishwasher in 2024, new refrigerator in 2025, PEX plumbing & a 50-year roof you can move in immediately to relax & enjoy this impeccable home. (id:60329)
RE/MAX Shuswap Realty
