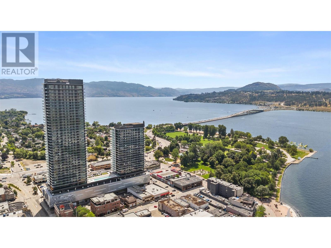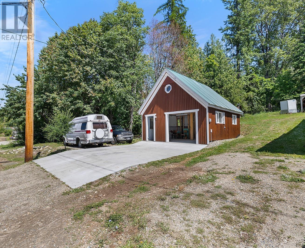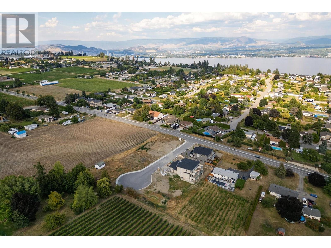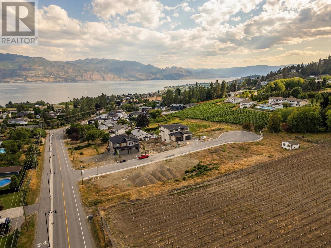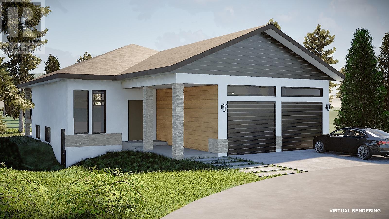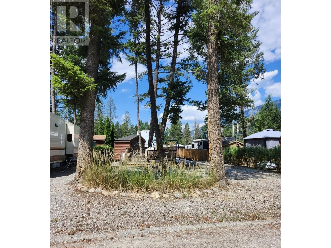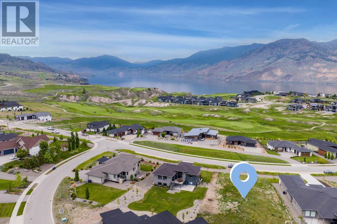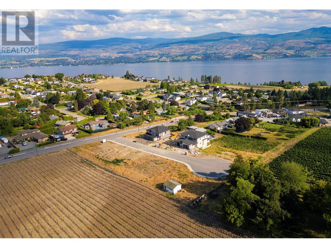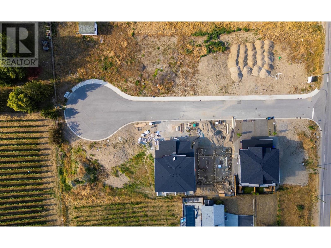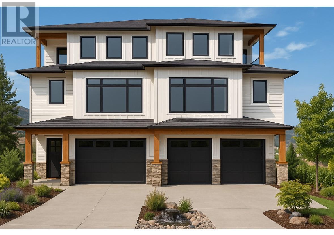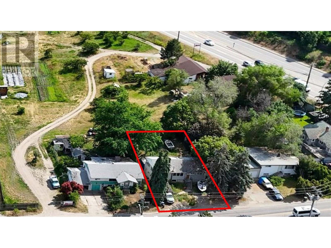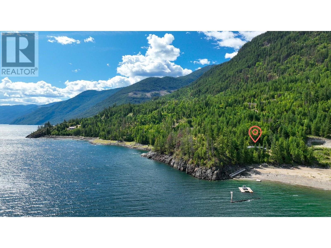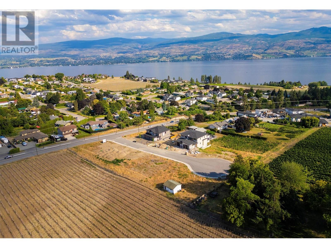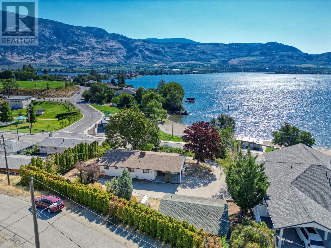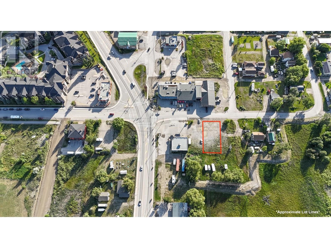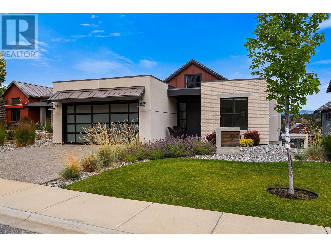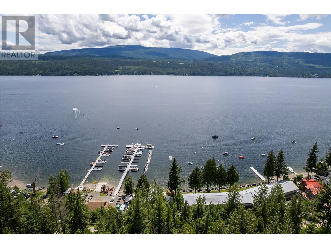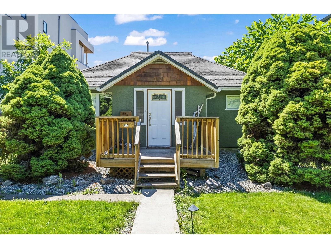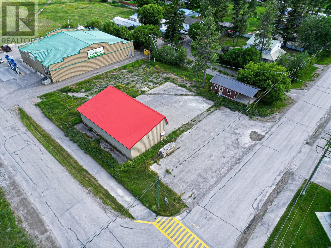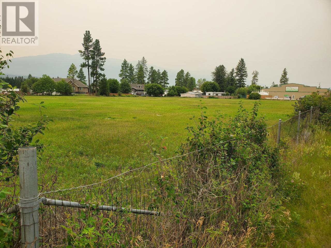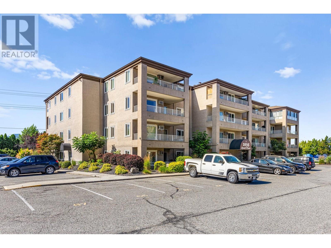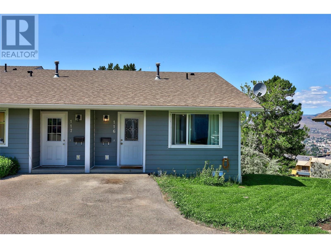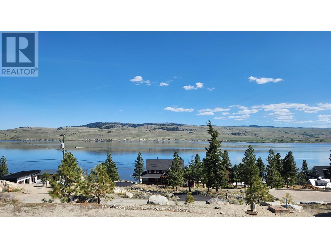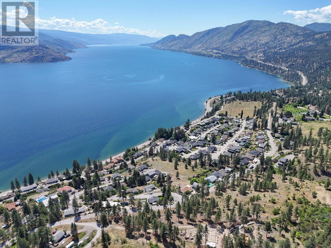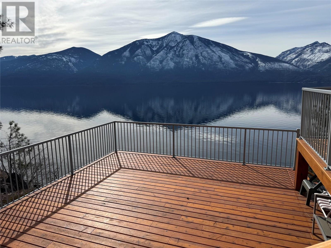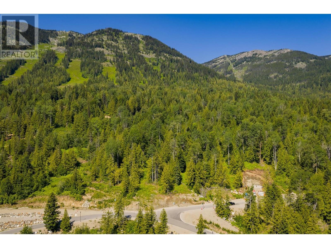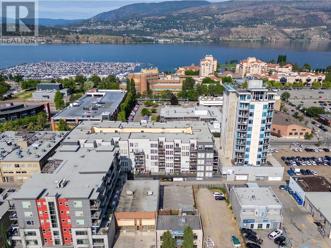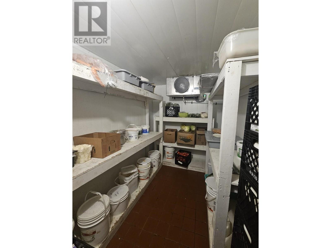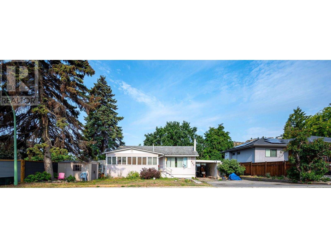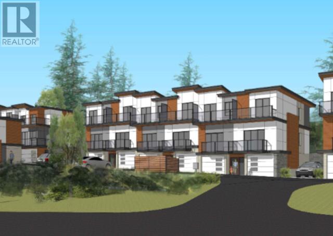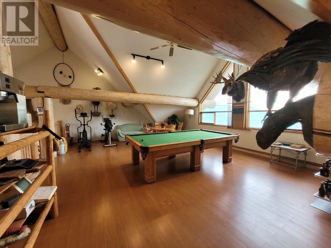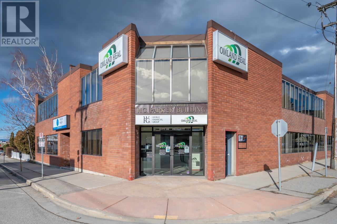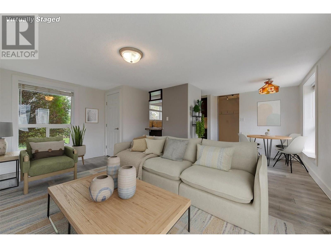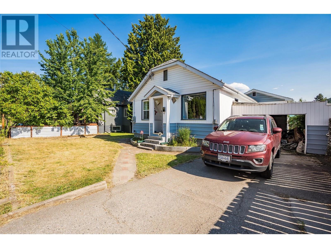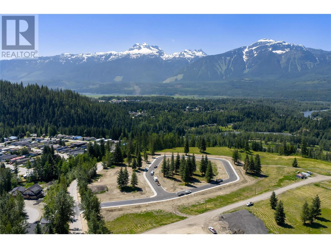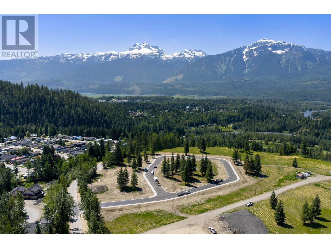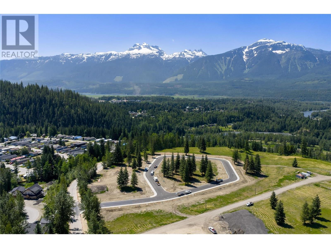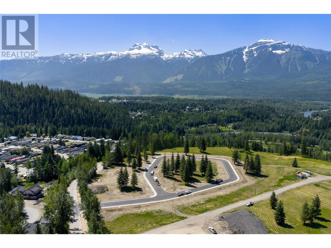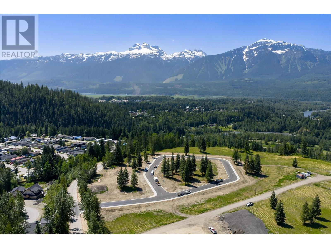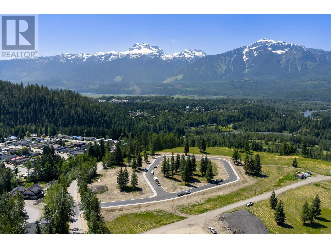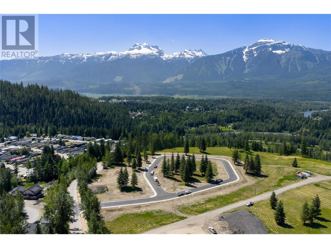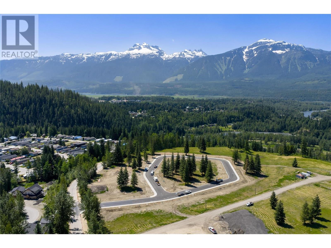1873 Country Club Drive Unit# 2206
Kelowna, British Columbia
Perfectly situated on one of Kelowna’s most desirable golf courses, the Okanagan Golf Club, this fully furnished 3-bedroom, 2-bathroom condo offers serene mountain and golf course views, just two blocks from the clubhouse and steps from a walking trail to UBCO. The bright and spacious layout features a large kitchen with bar-style seating, an open-concept living and dining, and a generous deck. The king-sized primary bedroom includes a private ensuite, while two additional bedrooms and a second full bath offer excellent flexibility. A sought-after investment property, this unit is highly popular with students for 8-month or full-year rentals. Building amenities include an outdoor pool, hot tub, gym, bike storage, secure underground parking, and ample street parking. With a bus stop at the front door and just minutes to groceries, restaurants, the airport, and more, this location blends lifestyle and convenience. Pet-friendly with restrictions and move-in ready, don’t miss this incredible opportunity! (id:60329)
Coldwell Banker Horizon Realty
238 Leon Avenue Unit# 1403
Kelowna, British Columbia
Welcome to #1403 at Water Street by The Park! The ideal, smartly priced one-bedroom and den Okanagan retreat just steps from the lake, the yacht club, and city park with Kelowna’s finest restaurants and boutique shops only moments away. This purposely designed 662 sqft residence is ideally situated on the 14th floor offering picturesque views of the urban vista and valley peaks through it's sunrise-facing perspective . The home is appointed w/superior-quality finishes that exude timeless elegance, including luxury integrated & stainless steel Fulgor Milano appliances, marbled porcelain tile, premium vinyl plank flooring & more thoughtfully curated details throughout. Impress your guests—or indulge in it all yourself—with access to 42,000 sqft of world-class amenities at The Deck. Over 23 thoughtfully designed spaces to explore, enjoy a fitness centre overlooking the lake, a tranquil yoga studio to find your flow & rejuvenating sauna & steam rooms to unwind & recharge. Perfect your swing on the state-of-the-art golf simulator or sharpen your short game on the professionally designed putting greens. From booking a private screening in the theatre to enjoying a game of pool, indulging in a wine tasting, or keeping the kids entertained in the vibrant playroom— just to name a few! Every experience is just an elevator ride away. An exceptional opportunity for anyone in pursuit of the finest in luxury condominium living. Strata fees and room measurements are approximate. (id:60329)
Oakwyn Realty Okanagan
1524 Russel Avenue
Riondel, British Columbia
Tucked in the heart of Riondel with sweeping mountain views, this 0.42 acre property offers the ultimate basecamp for Kootenay adventures. The unique and versatile A-frame building features a fully operational bathroom with a toilet, sink, water tank, and septic system hookup. Plus fresh interior paint and a recently re-stained exterior. The loft adds extra storage or hangout space, and the main area is open and ready for customization. With no zoning restrictions, your options are wide open! Park your RV, create your dream tiny home, creative space or garage. Or simply enjoy having a flexible, functional getaway space a short walk from one of Kootenay Lake’s most beautiful beaches and marinas. All utilities water, power, and septic are connected, making it easy to jump right in and make this your summer HQ or year-round retreat. Whether you're into fishing, hiking, boating, or just relaxing in nature, this is a unique and affordable opportunity to create your own slice of paradise. (id:60329)
Century 21 Assurance Realty
1034 Kitson Court Lot# 5
West Kelowna, British Columbia
Amazing R1 zone lots for S x S duplexes with secondary suites with site coverage allowance of up to 50% and building up to 3 stories. Incredible opportunity to construct a S x S duplex or single-family home on these easy buildable lots offering wide frontages. This remarkable subdivision is located in the heart of Lakeview Heights, near many renowned wineries and wine trails. Just a quick 10-min drive from downtown Kelowna and close proximity to the beach, schools and shopping. No restriction on builders, Flexible building guideline and no time restriction allows you to customize and build at your own pace. The seller is open to the idea of extended completion and potentially starting construction prior to closing. Contact LR to further explore and discuss the specifics. The designs provided for lots 8,5,4,3 and 2 have received preliminary approval. Price is plus GST (id:60329)
RE/MAX Kelowna
1038 Kitson Court Lot# 6
West Kelowna, British Columbia
Amazing R1 zone lots for S x S duplexes with secondary suites with site coverage allowance of up to 50% and building up to 3 stories. Incredible opportunity to construct a S x S duplex or single-family home on these easy buildable lots offering wide frontages. This remarkable subdivision is located in the heart of Lakeview Heights, near many renowned wineries and wine trails. Just a quick 10-min drive from downtown Kelowna and close proximity to the beach, schools and shopping. No restriction on builders, Flexible building guideline and no time restriction allows you to customize and build at your own pace. The seller is open to the idea of extended completion and potentially starting construction prior to closing. Contact LR to further explore and discuss the specifics. The designs provided for lots 8,5,4,3 and 2 have received preliminary approval by the developer. Price is plus GST (id:60329)
RE/MAX Kelowna
100 River Drive
Cranbrook, British Columbia
An extraordinary opportunity to secure a brand-new 3,120 sqft (1560 sqft unfinished) customizable home backing directly onto the creek in the prestigious Shadow Mountain Golf Course. Nestled at the end of a quiet cul-de-sac, this future build by E&L Building Contractors offers peace, privacy, and a commitment to craftsmanship that sets it apart. In a market where cutting corners has become too common, E&L stands out for their high-quality construction, attention to detail, and unwavering integrity. This is your chance to own a home built right — by a builder who cares. The home is thoughtfully planned as a 3-bedroom, 2-bathroom rancher with separate entry basement, featuring main floor grade-level entry, double car garage, and an open, flowing layout ideal for modern living. The lower level is roughed in for 2 additional bedrooms and 1 bathroom, left unfinished to allow flexibility — whether it’s a legal suite, rec area, or guest quarters. Act early and make this home your own — from finishes and fixtures to potential layout changes, early buyers can work with the builder to bring their dream home to life. Specifications and upgrade options available on request. $6000 appliance package included. (id:60329)
RE/MAX Vernon
4395 Trans Canada Highway E Highway Unit# 32
Kamloops, British Columbia
Magnificent Valley and River View. Located after Orchard Walk and before Dallas , lots of open parking, shed , Highway access going both ways .Open floor plan . One huge big open area. Easily could be two bedrooms. Seller will construct walls if asked . Electric Stove but does have gas range hook up. Freshly painted ceilings and walls . Roof has second rubber roof over the original. No age restrictions. It is the one on the hillside on dead end branch road . Mobile owned by licensed realtor. Quick possession possible. . Firehall is approx. one K.M. away. Very Private good size yard backs onto Mtn. New water line with heat tape installed . White Pex water lines inside . .Appliances included (id:60329)
Century 21 Assurance Realty Ltd.
4868 Riverview Drive Unit# 138
Edgewater, British Columbia
Escape to paradise at Valley's Edge Resort, surrounded by stunning natural beauty! This tranquil resort offers a wide range of amenities, including an inviting outdoor pool, a spacious recreation center, pickleball courts, and a playground, ensuring fun for everyone. This low-maintenance treed lot comes complete with a deck, shed, and firepit - just bring your RV and you're all set to unwind. It's the ideal base for endless outdoor adventures in the surrounding area. Whether you're looking for relaxation or activity, this serene spot has something for the entire family. Don't wait - call your Realtor today to start making lasting memories! (id:60329)
Royal LePage Rockies West
189 Rue Cheval Noir
Kamloops, British Columbia
This +14,000 sqft spacious lot, nestled in the Ranchlands 1 Neighborhood of Tobiano, boasts stunning vistas of the surrounding hills. With available design guidelines and no pressure on construction timelines, this lot offers an ideal canvas to build your dream home at your own pace. Located just a twenty-minute drive from Kamloops BC, this haven provides access to acres of back-country activities such as hiking, cycling, riding, fishing, and boating. Plus, the advantage of living close to Tobiano's premier golf course and the delicious Jess' Tobiano, formerly known as the Black Iron Club & Grill is another bonus. Get ready to take in those renowned Tobiano sunrises and breathtaking sunsets! Design guidelines apply, and a Tobiano Resort Association Fee will be applicable once a home is built and occupancy is obtained. (id:60329)
Exp Realty (Kamloops)
1022 Kitson Court Lot# 2
West Kelowna, British Columbia
Amazing R1 zone lots for S x S duplexes with secondary suites with site coverage allowance of up to 50% and building up to 3 stories. Incredible opportunity to construct a S x S duplex or single-family home on these easy buildable lots offering wide frontages. This remarkable subdivision is located in the heart of Lakeview Heights, near many renowned wineries and wine trails. Just a quick 10-min drive from downtown Kelowna and close proximity to the beach, schools and shopping. No restriction on builders, Flexible building guideline and no time restriction allows you to customize and build at your own pace. The seller is open to the idea of extended completion and potentially starting construction prior to closing. Contact LR to further explore and discuss the specifics. The designs provided for lots 8,5,4,3 and 2 have received preliminary approval. Price is plus GST (id:60329)
RE/MAX Kelowna
1026 Kitson Court Lot# 3
West Kelowna, British Columbia
Amazing R1 zone lots for S x S duplexes with secondary suites with site coverage allowance of up to 50% and building up to 3 stories. Incredible opportunity to construct a S x S duplex or single-family home on these easy buildable lots offering wide frontages. This remarkable subdivision is located in the heart of Lakeview Heights, near many renowned wineries and wine trails. Just a quick 10-min drive from downtown Kelowna and close proximity to the beach, schools and shopping. No restriction on builders, Flexible building guideline and no time restriction allows you to customize and build at your own pace. The seller is open to the idea of extended completion and potentially starting construction prior to closing. Contact LR to further explore and discuss the specifics. The designs provided for lots 8,5,4,3 and 2 have received preliminary approval. Price is plus GST (id:60329)
RE/MAX Kelowna
1030 Kitson Court Lot# 4
West Kelowna, British Columbia
Amazing R1 zone lots for S x S duplexes with secondary suites with site coverage allowance of up to 50% and building up to 3 stories. Incredible opportunity to construct a S x S duplex or single-family home on these easy buildable lots offering wide frontages. This remarkable subdivision is located in the heart of Lakeview Heights, near many renowned wineries and wine trails. Just a quick 10-min drive from downtown Kelowna and close proximity to the beach, schools and shopping. No restriction on builders, Flexible building guideline and no time restriction allows you to customize and build at your own pace. The seller is open to the idea of extended completion and potentially starting construction prior to closing. Contact LR to further explore and discuss the specifics. The designs provided for lots 8,5,4,3 and 2 have received preliminary approval. Price is plus GST (id:60329)
RE/MAX Kelowna
3133 Beaver Lake Road
Lake Country, British Columbia
3133 Beaver Lake Road to be sold in conjuction with 9441 Hwy 97N (id:60329)
Nai Commercial Okanagan Ltd.
Lower Arrow Lake Lake Lot# 14
Robson, British Columbia
5 acres waterfront, Lower Arrow Lake getaway Looking for the perfect lakefront escape? This might be just what you need. With approximately 180 feet of sandy waterfront and a peaceful setting, it’s an ideal spot to relax on weekends or spend the whole summer. Swim, fish, or head out for a paddle from your own private dock—just a short boat ride from Scottie’s Marina. After a dip in the lake, warm up in the wood-burning sauna or enjoy a refreshing cold plunge. There’s even an outdoor kitchen for cooking and dining with a gorgeous view of the lake. Whether you're here to unwind or explore, this place has it all—natural beauty, comfort, and space to breathe. Contact your REALTOR® today for the full details. Your lakeside getaway is waiting. (id:60329)
Exp Realty
1018 Kitson Court Lot# 1
West Kelowna, British Columbia
Amazing R1 zone lots for S x S duplexes with secondary suites with site coverage allowance of up to 50% and building up to 3 stories. Incredible opportunity to construct a S x S duplex or single-family home on these easy buildable lots offering wide frontages. This remarkable subdivision is located in the heart of Lakeview Heights, near many renowned wineries and wine trails. Just a quick 10-min drive from downtown Kelowna and close proximity to the beach, schools and shopping. No restriction on builders, Flexible building guideline and no time restriction allows you to customize and build at your own pace. The seller is open to the idea of extended completion and potentially starting construction prior to closing. Contact LR to further explore and discuss the specifics. The designs provided for lots 8,5,4,3 and 2 have received preliminary approval. Price is plus GST (id:60329)
RE/MAX Kelowna
6406 89th Street
Osoyoos, British Columbia
Prime RM1 Development Opportunity with Stunning Lake Views An exceptional development opportunity in a prime central location — this RM1-zoned property spans nearly half an acre and allows for up to 14 multi-family units. Ideally positioned directly across from a public beach and park, it offers unobstructed east-facing lake views that will add significant appeal and value to any future project. Just one block from an elementary school and daycare, this site is perfectly suited for family-oriented rental or strata developments. The existing 3-bedroom home requires some TLC but can be rented for holding income while development plans are underway. With strong fundamentals, a high-demand location, and excellent redevelopment potential, this is a must-see for serious builders and investors. (id:60329)
RE/MAX Realty Solutions
2245 Paul Lake Road
Kamloops, British Columbia
Paul Lake is a nature lover’s haven, and this beautifully crafted custom contemporary home delivers breathtaking views, year-round recreation, and exceptional versatility. The upper level features vaulted ceilings, expansive windows and a well-appointed kitchen with maple cabinetry. French doors open onto a spacious, private deck with gazebo overlooking the lake—perfect for relaxing or entertaining. The luxurious primary suite offers a spa-inspired en-suite with a soaker tub and walk-in closet. A second bedroom/den and convenient laundry complete the main floor. The walk-out lower level includes a full kitchen, bath, living area, separate laundry and private patio—ideal for extended family, guests, or rental income. A removable wall allows flexible use as one full residence or separate suite. Additional highlights: new flooring and paint, two new skylights, in-slab radiant heating, a 2-car garage, abundant parking, fenced yard, dock and barge, and pristine spring-fed water. Enjoy excellent fishing, ATV access, endless hiking trails from your door, and Harper Mountain just 5 minutes away. Extremely well-built—home inspection available for viewing. Buyer to verify measurements if important. This home must be seen to be appreciated! (id:60329)
Royal LePage Kamloops Realty (Seymour St)
340 Third Avenue Lot# Parcel E
Invermere, British Columbia
**BE IN CONTROL OF YOUR COMMERCIAL OPERATION AND BENEFIT FROM THE PERFECT CENTRAL + VISIBLE LOCATION** This approximately 70X110 building lot is zoned C2 and offers many options to the savy investor or business owner looking to capitalize on the growth of the Columbia Valley. Located at the entrance to Invermere and walking distance to Chabot beach on Windermere lake. Act now and benefit for years to come as Invermere BC continues to experience growth, development and and influx in investment dollars. Price is plus GST. (id:60329)
Royal LePage Rockies West
287 Grange Drive
Vernon, British Columbia
Welcome to life at Predator Ridge! This modern ranch-style home in The Commonage offers 2 beds/2 baths on the main level, plus a finished basement with 2 more beds, a bath, rec room, and theatre. Enjoy a chef’s kitchen with solid surface counters, KitchenAid appliances, and a dual-fuel range. The ensuite includes heated floors, a soaker tub, and a tiled shower. Outside, relax in spacious areas with a beautifully maintained large backyard and mountain views. Set in a vibrant, friendly community with an one of a kind world class resort, golf, fitness classes, trails, and year-round events—Predator Ridge offers an unmatched active lifestyle. (id:60329)
Royal LePage - Wolstencroft
7742 Golf Course Road
Anglemont, British Columbia
Stunning views of the Shuswap Lake with the marina and golf course only steps away, build your dream home or getaway on one of BC's favourite lakes for boating, swimming, and fishing. 0.36 acre lot could remain treed for privacy or cleared for unhindered views, fronts on Golf Course Rd and Squilax/Anglemont Hwy across from marina. The community of Anglemont is a long-time 4 season favourite of executives, investors, and full time residents. The property is walking distance to convenience store, Lakeview Park, Anglemont Estates Golf Course, Ross Creek, and multiple trails. (id:60329)
RE/MAX Real Estate (Kamloops)
5011 89th Street
Osoyoos, British Columbia
WALK TO THE LAKE! Spacious 4-Bedroom Home with Suite Potential in Prime Osoyoos Location. Just a 5-minute stroll to the lake and public beach, this 4-bedroom, 2-bath split-level home offers over 2,100 sq ft of flexible living space in one of Osoyoos’ most walkable neighbourhoods. Built in 1981 and lovingly maintained, this home is brimming with opportunity to update and customize. With mountain views, a generous 0.17-acre lot, and a carport plus backyard garden shed, the property is ideal for families, retirees, or investors seeking in-law suite potential. Enjoy morning walks by the water and easy access to downtown shops, coffee spots, doctors’ offices, schools, library, community centre, and more—all just steps away. Whether you’re dreaming of a vacation home, rental property, or a place to make your own, this location is unmatched. Bring your vision and take advantage of this rare opportunity! (id:60329)
RE/MAX Realty Solutions
773-775 Martin Avenue
Kelowna, British Columbia
Charming Home with Carriage House in a Prime Central Location! This unique property offers two well maintained residences—perfect for multi-generational living, rental income, or hosting guests. The main home features 2 bright and inviting bedrooms, 1 full bath, and gorgeous wood flooring that flows through the main living area. Large windows fill the space with natural light, creating a warm, welcoming atmosphere. The detached 2-bedroom, 1-bath carriage house offers exceptional flexibility with its own private laundry, separate entrance, and stunning wood floors throughout. The spacious kitchen provides generous counter space, ideal for cooking and entertaining. Step outside to enjoy a large front and backyard with plenty of room to garden, play, or unwind. The back deck is perfect for relaxing in the sun, hosting barbecues, or enjoying a quiet evening under the stars. Located in a central, convenient area close to amenities, schools, and transit, this property truly has it all—space, style, and versatility! (id:60329)
RE/MAX Kelowna
4958 Burns Avenue
Canal Flats, British Columbia
1800 sq. ft. shop along with over 1/2 an acre of prime commercial. Zoned C-1 ""Downtown Mixed Use"" which allows a broad number of uses for commercial and or residential. These include but are not limited to; Business and Professional Office, Daycare Centre, Dwelling single & multi, Financial Institution, Food and Beverage Service ? Food or Liquor Primary, Government Office, Hardware Store, Health and Medical Service, Mixed Use Development, Retail Liquor Sales Establishment, Retail Store, Tourist Accommodation, Tourist Services. Small building on north west side of property is included in the sale price. (id:60329)
Royal LePage Rockies West
8959 Arbuckle Street
Canal Flats, British Columbia
Nearly 3 acres of prime commercial. Zoned C-1 ""Downtown Mixed Use"" which allows a broad number of uses for commercial and or residential. These include but are not limited to; Business and Professional Office, Daycare Centre, Dwelling single & multi, Financial Institution, Food and Beverage Service ? Food or Liquor Primary, Government Office, Hardware Store, Health and Medical Service, Mixed Use Development, Retail Liquor Sales Establishment, Retail Store, Tourist Accommodation, Tourist Services. (id:60329)
Royal LePage Rockies West
2035 Baron Road Unit# 102
Kelowna, British Columbia
Welcome to #102 2035 Baron Rd! This beautifully updated 2-bed, 2-bath condo offers 958 sqft of stylish living space in the heart of Kelowna. The modern kitchen features quartz countertops, tile backsplash, and newer cabinets. Many updates including newer laminate flooring throughout with tile in the bath & laundry, fresh paint, updated trim and modernized lighting fixtures throughout. Both bathrooms have also been upgraded with new sinks, faucets, and fans. You’ll love the generous sized bedrooms—including a king-sized primary with full ensuite, and Jack & Jill access from the second bedroom to the main bathroom. Stay cool with an in-wall AC and entertain on the spacious patio (BBQs allowed!). Electrical upgrades (2021) include GFI and tamper-proof receptacles and updated windows for energy efficiency. Includes 2 parking stalls, newer washer/dryer, stainless appliances, and a healthy strata contingency fund. Pet-friendly (1 dog or 1 cat), rentals permitted w/restrictions. Walkable to Costco, grocery stores, Orchard Park Mall, Mission Creek Park & transit route to both the university & college. This is central living—done right. (id:60329)
RE/MAX Kelowna
643 Mcbeth Place Unit# 116
Kamloops, British Columbia
Welcome to College Heights, a well-maintained, 26-unit townhome complex ideally located near Thompson Rivers University (TRU), Royal Inland Hospital (RIH), Kamloops City Centre, and major shopping areas. With direct access to public transit, this 4-bedroom, 2-bathroom end unit offers both convenience and comfort. This spacious 3-level townhome has seen several recent updates, including new windows, siding, roofing, as well as a newer hot water tank, washer, dryer, range, and dishwasher. The large north-facing deck is perfect for enjoying your morning coffee, and the home includes two dedicated parking stalls. A one-year lease is in place from August 1, 2025, to August 1, 2026, with solid tenants paying $2,500 per month plus utilities. The complex is also undergoing significant upgrades to siding, windows, and roofing, scheduled for completion in 2025. (id:60329)
Engel & Volkers Kamloops
6461 Monck Park Road
Merritt, British Columbia
Welcome home to Nicola Lakeshore Estates. Build your dream home and live here full time or vacation year-round. This premium 1+ acre property offers panoramic views of Nicola Lake and the surrounding valley. Located just across the road from private beach access and just down the road from the private boat launch. This NON-strata property has over $40,000 estimated in improvements with driveway access off Monck Park Rd, a prepared level building site, and services on site including electrical pole and panel, water, sewer connection and pump, and Telus high speed internet ready. Just 20 minutes outside of Merritt and 2.5 hours drive from the Fraser Valley, this area offers year-round recreation including watersports, fishing, ATVing, snowmobiling, and more. Call today for more information! (id:60329)
RE/MAX Truepeak Realty
6446 Renfrew Road
Peachland, British Columbia
BUILD YOUR DREAM ESTATE IN PEACHLAND - Welcome to one of Peachland’s most desirable lakeview acreages. This 3.23-acre gently sloping parcel captures sweeping views of Okanagan Lake and offers the rare freedom to design your ideal estate, vineyard, orchard, or hobby farm. The land’s natural topography makes it perfect for a custom home with privacy, gardens, and lifestyle potential. Enjoy all that Peachland has to offer just minutes away - stroll the lakefront boardwalk, dine at local restaurants, and access boating, hiking, and skiing nearby. In addition to its incredible lifestyle appeal, the property has already passed 1st through 3rd readings for a 31-unit townhome project, giving it long-term flexibility for future development. The Stuart Road Connector, while not yet in place, is noted as a fire safety priority by the District, adding strategic value to the property. Whether you’re looking to build and enjoy now or secure land for future family use, this parcel offers a rare blend of beauty, utility, and investment-grade upside. (id:60329)
Royal LePage Kelowna
6446 Renfrew Road
Peachland, British Columbia
PRIME LAKEVIEW DEVELOPMENT LAND IN PEACHLAND - Exceptional 3.23-acre opportunity in one of the Okanagan’s most sought-after communities. This gently sloping parcel delivers panoramic views of Okanagan Lake and incredible flexibility for both developers and estate seekers. It has already passed first, second, and third readings with the District of Peachland for a 31-unit townhome project—confirming its development readiness. Full services are nearby. To proceed with development, the future construction of the Stuart Road Connector will be required. The District has identified this road extension as a fire safety priority, adding long-term value to the site. In the meantime, this property is ideal for a private estate home, vineyard, orchard, or hobby farm. Stunning lake views from every vantage point. Build now, live in it, or hold for the future—it’s a win-win property with rare flexibility in a high-demand market. (id:60329)
Royal LePage Kelowna
9703 3a Highway
Kuskanook, British Columbia
This stunning 7.49-acre waterfront property offers an incredible opportunity with two homes, three garages, and a wealth of natural beauty. Located in a peaceful and private setting, this property features a sandy beach with a breakwater, creating a perfect spot for swimming, boating, and relaxing by the water. The shallow shoreline allows you to walk out into the lake for a considerable distance, making it an ideal waterfront retreat. A recently completed boulder-armored driveway adds both durability and aesthetic appeal to the property’s entrance. Additionally, 37,290 cubic meters of sand are available for extraction, offering potential value for future use. With potential to subdivide, this property presents a unique investment opportunity, whether for private enjoyment, development, or income potential. Experience the best of Kootenay Lake living with privacy, space, and direct access to the water. This is a rare offering that combines natural beauty, functionality, and long-term potential. Contact us today for more details or to arrange a viewing. (id:60329)
Century 21 Purcell Realty Ltd
103 Topping Terrace
Rossland, British Columbia
Ski right to you door with this fantastic ski-in lot at Red Mountain Resort! This area has it all, world class skiing, exceptional mountain biking and even a lift access bike park. There is Nordic skiing at Blackjack within easy walking distance in the winter and disk golf in the summer. The base area at Red offers access to a major trail system for walking, running or biking. The view from this lot will be fantastic, don't miss the chance at this great building lot to build you dream home at Red. (id:60329)
Century 21 Kootenay Homes (2018) Ltd
281 Victoria Street W
Kamloops, British Columbia
Excellent investment or holding opportunity in the heart of Kamloops! 281 Victoria St. W. offers 12,000+ sq.ft. of leasable space on nearly 0.75 acres of C-3 Highway Commercial zoned land. This mixed-use property features six commercial units (previously seven) and three well-maintained residential apartments ranging from 600–750 sq.ft. Commercial tenants include a mix of retail, office, service, and light industrial uses such as a mechanic, restaurant, tattoo shop, and beauty supplier, with unit sizes from approx. 900–3,500 sq.ft. Built in the mid-1960s with concrete and wood frame construction, the property has seen numerous updates over the years. Ceiling heights vary from 8’ to 16’, and the site offers excellent frontage and level access along W. Victoria St. for both vehicles and pedestrians. Strategically located minutes from the downtown core and City Hall, and less than 100 meters from the merging of the North and South Thompson Rivers, Kamloops receives over 2000 hours of annual sunshine, making it one of the sunniest communities in all of Canada. This is a rare chance to acquire a strategically positioned, income-producing asset with an attractive cap rate and strong long-term potential in one of Kamloops’ most accessible and visible corridors. Incredibly high vehicular count. Call the LB for full details—make 281 Victoria St. W. part of your investment portfolio today! (id:60329)
Royal LePage Westwin Realty
1331 Ellis Street Unit# 314
Kelowna, British Columbia
Welcome to Ellis Court, a spacious 2-bed, 2-bath condo, located in the heart of Kelowna’s highly sought-after Cultural District. This bright and inviting home features a thoughtful layout with no shared bedroom walls, ideal for enhanced privacy. 11-foot ceilings and large windows flood the space with natural light, while the main living areas are finished with durable vinyl plank flooring, and the bedrooms offer soft carpeting for added comfort. The covered patio showcases peaceful mountain views from the quiet side of the building. The home is also equipped with central air conditioning for comfortable Okanagan summers. For added convenience, the unit includes a secure underground parking stall and a storage locker. Set just steps from downtown Kelowna, Ellis Court offers easy access to the waterfront boardwalk, sandy beaches, art galleries, boutique shops, trendy cafes, and some of the city’s top restaurants and entertainment venues. Ellis Court is a well-maintained, long-term rental and pet friendly, including dogs (with some restrictions). This is an exceptional opportunity for both homeowners and investors to enjoy an unbeatable location, a smart and private layout, and a lifestyle that blends downtown energy with everyday comfort. (id:60329)
Macdonald Realty
1205 Trans Canada Highway
Golden, British Columbia
This is a rare opportunity to acquire a spacious and fully equipped Indian restaurant located in a high-demand area. Spanning 6,000 sq. ft., the business features recent upgrades valued at $25,000, including new tandoors, gas ranges, refrigeration units, and a walk-in cooler and freezer. With a favorable lease in place until 2027 and operating costs included in rent, the restaurant is well-positioned for continued success. Ideal for experienced restaurateurs or investors seeking a turnkey operation with significant growth potential. (id:60329)
Ypa Your Property Agent
988 Glengarry Street
Kelowna, British Columbia
Prime Development Opportunity in the Heart of Kelowna This exceptional property is all about location, land, and tremendous potential. Set on a rare 0.26-acre lot in one of Kelowna’s most coveted central neighbourhoods, this MF1-zoned site offers future possibilities for multi-family housing; duplex, townhomes, or more (with city approval). The lot spans approx. 23m x 48m, tucked onto a quiet street surrounded by mature trees, parks, and beautifully updated homes. A canopy of greenery offers privacy, while walkability to transit, schools, shopping, and makes this an unbeatable lifestyle location. Just minutes to downtown, beaches, breweries, distilleries, wineries, coffee shops, gyms, and the best of urban life—yet still close to hiking, biking, and outdoor adventure. Whether you’re an investor, builder, or visionary, this property is a rare find with tremendous upside. Value is in the land and zoning. No interior showings at this time. The home is owner occupied and with respect, please call your agent to book an appointment to view this incredible offering. Appointments are required. (id:60329)
RE/MAX Kelowna
3830 Gellatly Road S
West Kelowna, British Columbia
Attention Investors! Here's a golden opportunity—a 0.85-acre property with Development Permits for 20 lake-view townhouses, along with valuable city DCC credits earmarked for road frontage enhancements. Everything is set for a savvy investor to step in and capitalize. Not keen on townhouses? No worries! The Official Community Plan (OCP) designates this land as MDR, Medium Density Residential. Furthermore, the $3,500 monthly rent from this well-maintained house can offset mortgage expenses. The location couldn't be better. Within a 5-minute drive, you'll find yourself at the beach or the shopping center. And in just 10 minutes, you can be indulging in the wines of the Okanagan. Situated adjacent to the new and burgeoning community Shorerise, this spot is becoming one of the most sought-after in West Kelowna. Don't delay—seize this promising opportunity today! (id:60329)
Laboutique Realty (Kelowna)
Oakwyn Realty Okanagan
1492 97 Cariboo Highway
Cache Creek, British Columbia
Family-owned and operated Motel and restaurant, it has 15 comfortable. Well-decorated and clean rooms which cater to family and highway travellers. Extensive renovations and upgrades done to rooms. The restaurant where they cater to homemade Canadian cuisine, lunch and dinner, and has a liquor license and has seating of 70 inside and 40 on the deck. Also has open loft for private get togethers. 4 staff rooms, kitchen and full bathroom. Free wifi and pet-friendly. Situated on 2.2 acres, which offers loads of parking for guests, trailers, motorhomes, and trucks. All rooms have outside plugs for winter parking. (id:60329)
RE/MAX Performance Realty
Royal Pacific Realty Corp.
498 Ellis Street
Penticton, British Columbia
An exceptional opportunity to own a prime commercial office building in downtown Penticton! This well maintained building boasts a total of 15,254 square feet of leasable space, situated on a generous 0.172 acre lot. Featuring a diverse mix of individual work areas and communal spaces this property offers a versatile layout suitable for various business endeavors such as a law office or accounting firm. The main floor encompasses 5,897 square feet of leasable space, while an additional 5,881 square feet are available on the upper level plus 3,476 in the basement. This property has undergone recent upgrades including improvements to the HVAC, boiler system pumps, new hot water tank, new sump pump, and upgraded furnace. Strategically positioned on a corner lot and zoned C5 in the heart of the downtown core, this property offers excellent visibility and accessibility. Measurements taken from i-Guide. Contact the listing agent for a viewing. (id:60329)
RE/MAX Penticton Realty
1291 Bernard Avenue Unit# 1
Kelowna, British Columbia
Discover urban convenience and private comfort in this updated 3-bedroom ground floor townhome, just steps from Kelowna’s vibrant downtown core. Boasting a massive private fenced yard—perfect for relaxing, gardening, or entertaining. Freshly transformed, the interior shines with new vinyl plank flooring, modern baseboards and casings, and a crisp coat of paint throughout, creating a bright and welcoming atmosphere. The homeowner has thoughtfully added a permanent full-size washer and dryer—a standout upgrade from the shared laundry facilities used by other units in the complex. A dedicated storage area provides extra room for your belongings, keeping your home clutter-free. With two parking stalls, this pet-friendly, rental-friendly, and family-oriented complex is a versatile gem, appealing to investors and owner-occupiers alike. Whether you’re drawn to the bustling energy of downtown Kelowna or the tranquility of your own private retreat, this townhome delivers the best of both worlds. Don’t miss this opportunity to own a move-in-ready home with unmatched outdoor space and modern upgrades in one of Kelowna’s most sought-after locations! The strata removed some fencing to install new underground irrigation. Homeowner offering a $3,000 fencing credit to go towards a fence of your choosing! (id:60329)
RE/MAX Kelowna
1216 1st Street
Castlegar, British Columbia
Affordable Living in the Heart of Castlegar! Welcome to an exceptional homeownership opportunity nestled on a peaceful, level lot at the end of a quiet no-through street. Centrally located within walking distance to schools, parks, public transit, recreation, retail services, the public library, and more—this charming home offers unbeatable convenience and community connection. The residence features three comfortable bedrooms, a versatile den/office space, and a bright, open-concept kitchen that seamlessly blends style and function. Thoughtful updates to finishes add character and warmth throughout, while abundant storage ensures space for everything you need. Step outside to enjoy a generously sized yard—ideal for social gatherings, gardening, or private relaxation and take advantage of the detached workshop/shed for hobbies or additional storage. Just a short stroll away, Millennium Park offers wading pools, playgrounds, ball fields, and scenic pathways along the Columbia River. Enjoy the vibrant culture of downtown Castlegar, with local shops, cafes, and community events just steps from your door. Whether you're a first-time buyer, young family, or savvy investor, this home offers the freedom and financial benefits of ownership at a cost comparable to renting. Don’t miss this rare opportunity—schedule your private viewing today and take the first step toward building your future! (id:60329)
Exp Realty
Proposed Lot 8 Meadow Place
Revelstoke, British Columbia
Discover an extraordinary opportunity in this brand-new, fully serviced subdivision: a 0.39-acre parcel that offers unmatched privacy in a peaceful, low-traffic neighborhood. Every inch of this lot is ready for your dream home: water, sewer, gas, and power—including a generous 600-amp electrical service—are already in place at the lot line. Positioned to take full advantage of sunlight from dawn to dusk, the lot’s elevation and orientation allow for stunning 360° panoramic mountain vistas that will serve as a breathtaking backdrop for indoor and outdoor living alike. This setting not only promises idyllic mountain living but also caters to modern lifestyles with high-capacity utilities that make it easy to incorporate workshops, EV charging, guest suites, or luxury finishes without upgrading infrastructure later. The thoughtful design of the community adds to the lot’s appeal—new, serene, and built with long-term value in mind. (id:60329)
RE/MAX Revelstoke Realty
Proposed Lot 16 Meadow Place
Revelstoke, British Columbia
Discover an extraordinary opportunity in this brand-new, fully serviced subdivision: a 0.23-acre parcel that offers unmatched privacy in a peaceful, low-traffic neighborhood. Every inch of this lot is ready for your dream home: water, sewer, gas, and power—including a generous 600-amp electrical service—are already in place at the lot line. Positioned to take full advantage of sunlight from dawn to dusk, the lot’s elevation and orientation allow for stunning 360° panoramic mountain vistas that will serve as a breathtaking backdrop for indoor and outdoor living alike. This setting not only promises idyllic mountain living but also caters to modern lifestyles with high-capacity utilities that make it easy to incorporate workshops, EV charging, guest suites, or luxury finishes without upgrading infrastructure later. The thoughtful design of the community adds to the lot’s appeal—new, serene, and built with long-term value in mind. (id:60329)
RE/MAX Revelstoke Realty
Proposed Lot 15 Meadow Place
Revelstoke, British Columbia
Discover an extraordinary opportunity in this brand-new, fully serviced subdivision: a 0.21-acre parcel that offers unmatched privacy in a peaceful, low-traffic neighborhood. Every inch of this lot is ready for your dream home: water, sewer, gas, and power—including a generous 600-amp electrical service—are already in place at the lot line. Positioned to take full advantage of sunlight from dawn to dusk, the lot’s elevation and orientation allow for stunning 360° panoramic mountain vistas that will serve as a breathtaking backdrop for indoor and outdoor living alike. This setting not only promises idyllic mountain living but also caters to modern lifestyles with high-capacity utilities that make it easy to incorporate workshops, EV charging, guest suites, or luxury finishes without upgrading infrastructure later. The thoughtful design of the community adds to the lot’s appeal—new, serene, and built with long-term value in mind. (id:60329)
RE/MAX Revelstoke Realty
Proposed Lot 12 Meadow Place
Revelstoke, British Columbia
Discover an extraordinary opportunity in this brand-new, fully serviced subdivision: a 0.65-acre parcel that offers unmatched privacy in a peaceful, low-traffic neighborhood. Every inch of this lot is ready for your dream home: water, sewer, gas, and power—including a generous 600-amp electrical service—are already in place at the lot line. Positioned to take full advantage of sunlight from dawn to dusk, the lot’s elevation and orientation allow for stunning 360° panoramic mountain vistas that will serve as a breathtaking backdrop for indoor and outdoor living alike. This setting not only promises idyllic mountain living but also caters to modern lifestyles with high-capacity utilities that make it easy to incorporate workshops, EV charging, guest suites, or luxury finishes without upgrading infrastructure later. The thoughtful design of the community adds to the lot’s appeal—new, serene, and built with long-term value in mind. (id:60329)
RE/MAX Revelstoke Realty
Proposed Lot 25 Meadow Place
Revelstoke, British Columbia
Discover an extraordinary opportunity in this brand-new, fully serviced subdivision: a 0.21-acre parcel that offers unmatched privacy in a peaceful, low-traffic neighborhood. Every inch of this lot is ready for your dream home: water, sewer, gas, and power—including a generous 600-amp electrical service—are already in place at the lot line. Positioned to take full advantage of sunlight from dawn to dusk, the lot’s elevation and orientation allow for stunning 360° panoramic mountain vistas that will serve as a breathtaking backdrop for indoor and outdoor living alike. This setting not only promises idyllic mountain living but also caters to modern lifestyles with high-capacity utilities that make it easy to incorporate workshops, EV charging, guest suites, or luxury finishes without upgrading infrastructure later. The thoughtful design of the community adds to the lot’s appeal—new, serene, and built with long-term value in mind. (id:60329)
RE/MAX Revelstoke Realty
Proposed Lot 18 Meadow Place
Revelstoke, British Columbia
Discover an extraordinary opportunity in this brand-new, fully serviced subdivision: a 0.22-acre parcel that offers unmatched privacy in a peaceful, low-traffic neighborhood. Every inch of this lot is ready for your dream home: water, sewer, gas, and power—including a generous 600-amp electrical service—are already in place at the lot line. Positioned to take full advantage of sunlight from dawn to dusk, the lot’s elevation and orientation allow for stunning 360° panoramic mountain vistas that will serve as a breathtaking backdrop for indoor and outdoor living alike. This setting not only promises idyllic mountain living but also caters to modern lifestyles with high-capacity utilities that make it easy to incorporate workshops, EV charging, guest suites, or luxury finishes without upgrading infrastructure later. The thoughtful design of the community adds to the lot’s appeal—new, serene, and built with long-term value in mind. (id:60329)
RE/MAX Revelstoke Realty
Proposed Lot 23 Meadow Place
Revelstoke, British Columbia
Discover an extraordinary opportunity in this brand-new, fully serviced subdivision: a 0.30-acre parcel that offers unmatched privacy in a peaceful, low-traffic neighborhood. Every inch of this lot is ready for your dream home: water, sewer, gas, and power—including a generous 600-amp electrical service—are already in place at the lot line. Positioned to take full advantage of sunlight from dawn to dusk, the lot’s elevation and orientation allow for stunning 360° panoramic mountain vistas that will serve as a breathtaking backdrop for indoor and outdoor living alike. This setting not only promises idyllic mountain living but also caters to modern lifestyles with high-capacity utilities that make it easy to incorporate workshops, EV charging, guest suites, or luxury finishes without upgrading infrastructure later. The thoughtful design of the community adds to the lot’s appeal—new, serene, and built with long-term value in mind. (id:60329)
RE/MAX Revelstoke Realty
Proposed Lot 24 Meadow Place
Revelstoke, British Columbia
Discover an extraordinary opportunity in this brand-new, fully serviced subdivision: a 0.23-acre parcel that offers unmatched privacy in a peaceful, low-traffic neighborhood. Every inch of this lot is ready for your dream home: water, sewer, gas, and power—including a generous 600-amp electrical service—are already in place at the lot line. Positioned to take full advantage of sunlight from dawn to dusk, the lot’s elevation and orientation allow for stunning 360° panoramic mountain vistas that will serve as a breathtaking backdrop for indoor and outdoor living alike. This setting not only promises idyllic mountain living but also caters to modern lifestyles with high-capacity utilities that make it easy to incorporate workshops, EV charging, guest suites, or luxury finishes without upgrading infrastructure later. The thoughtful design of the community adds to the lot’s appeal—new, serene, and built with long-term value in mind. (id:60329)
RE/MAX Revelstoke Realty

