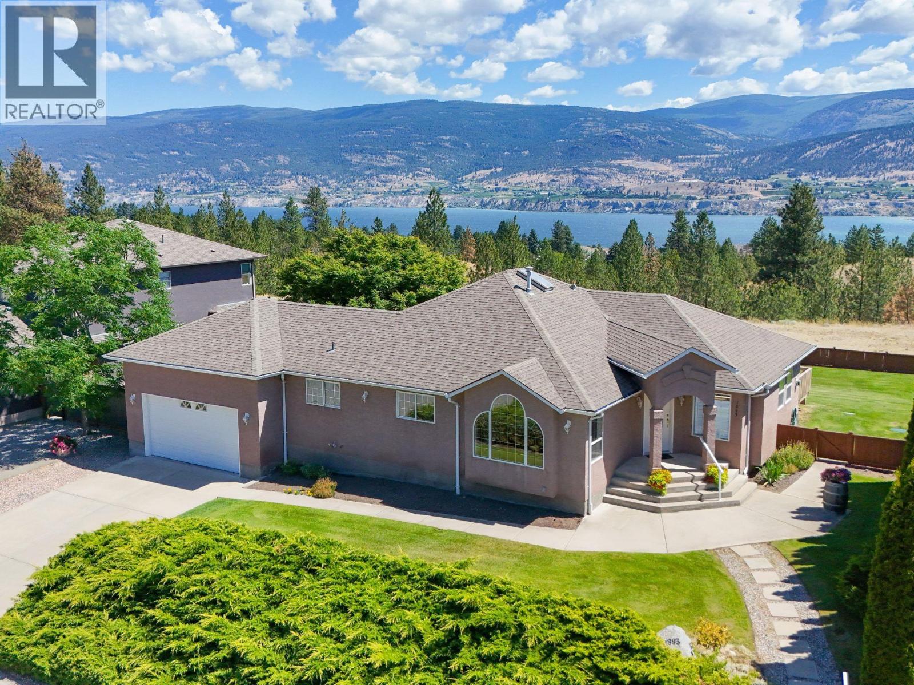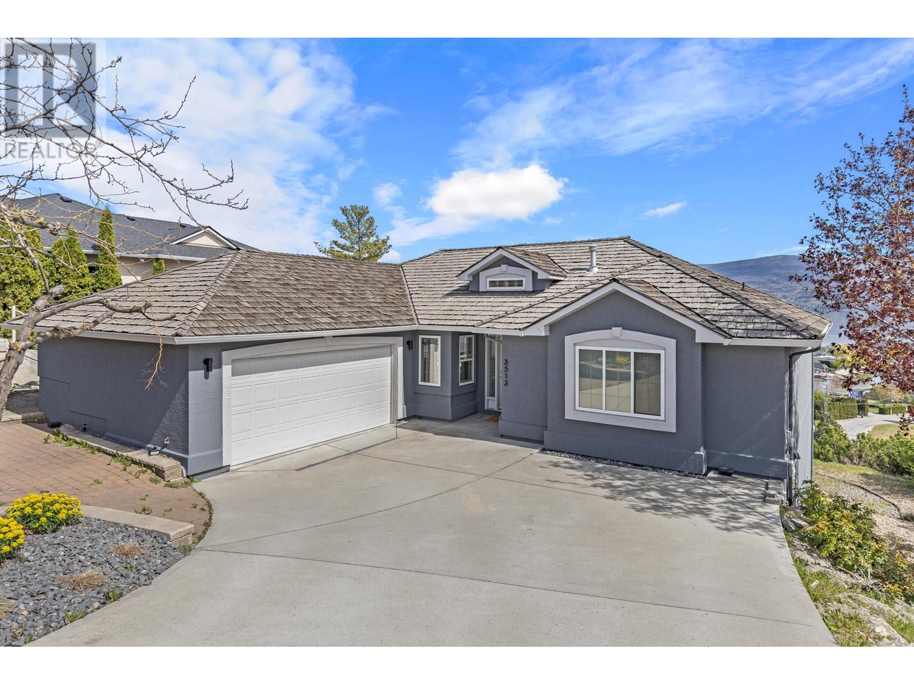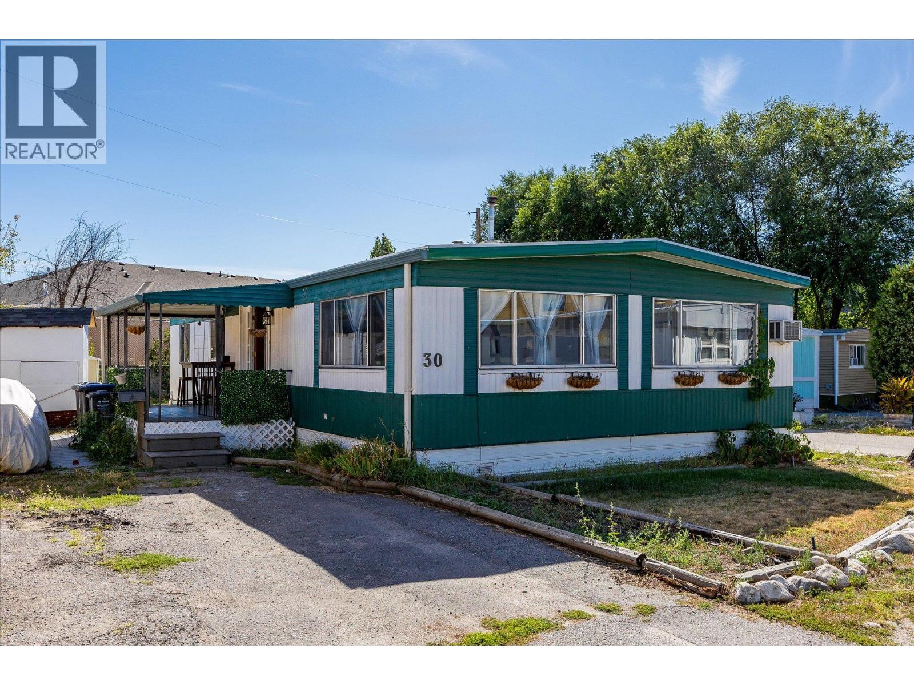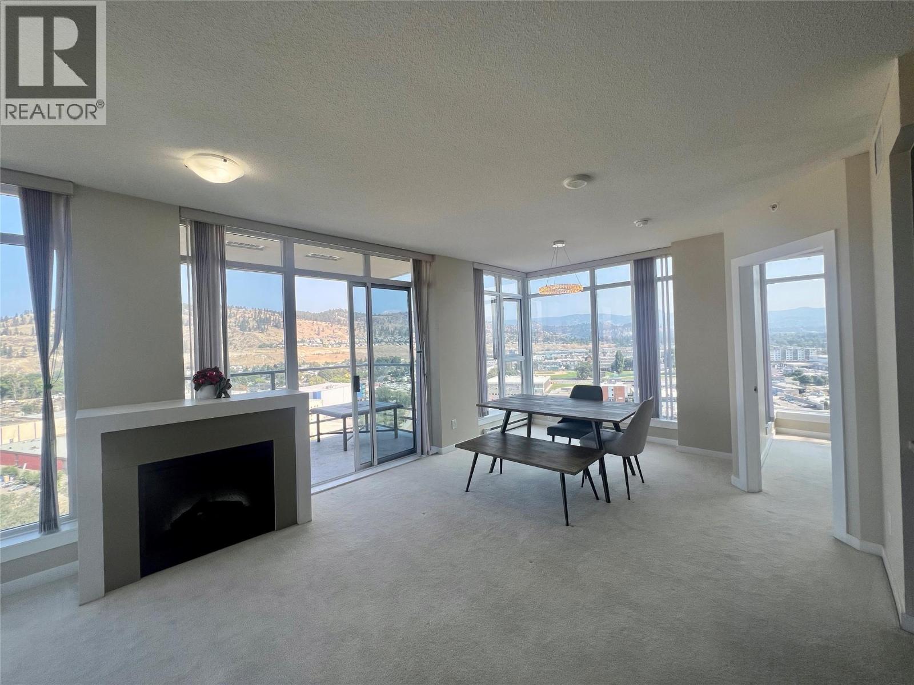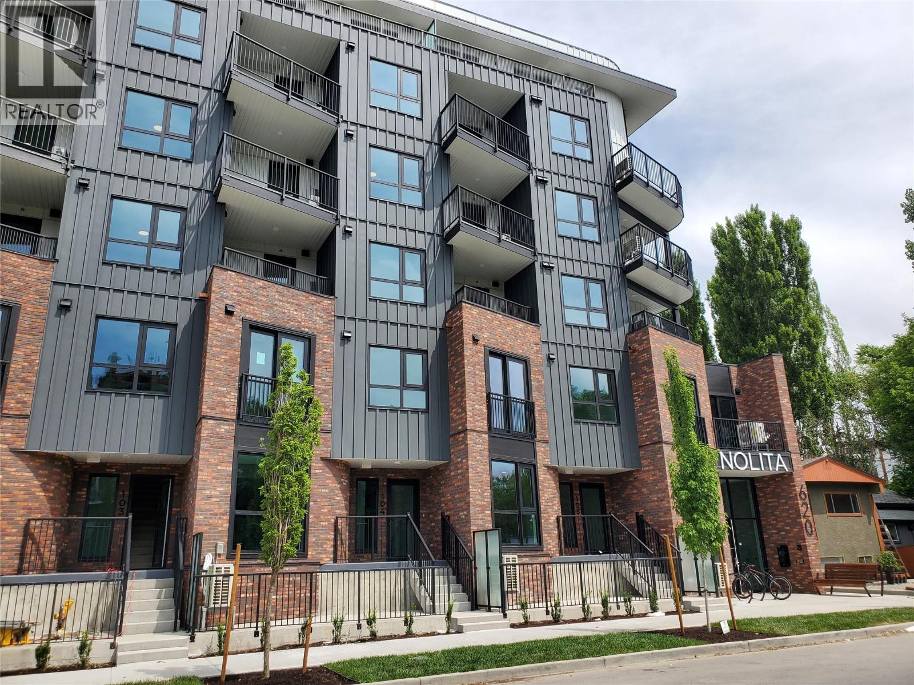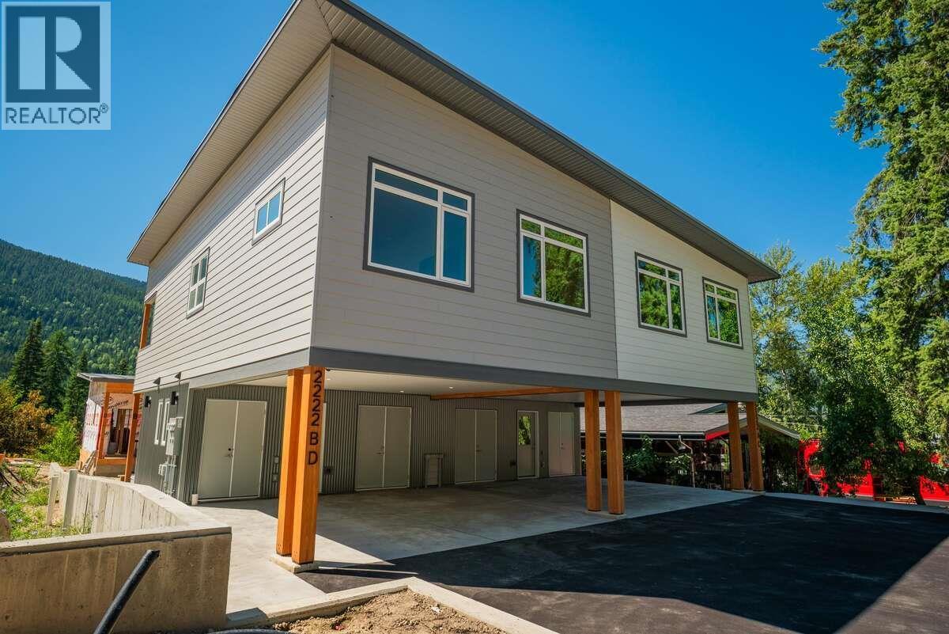1893 Sandstone Drive
Penticton, British Columbia
ENTERTAIN IN STYLE IN THIS ONE-LEVEL WALKOUT RANCHER. Set above the city in Penticton’s sought-after West Bench neighbourhood, this East-facing rancher offers panoramic views of Okanagan Lake, Munson Mountain, & the city skyline - your own private slice of paradise! This 3 bed, 2 bath home offers over $30K in recent upgrades & features a bright, open-concept floor plan with hardwood flooring throughout. The spacious living room with gas fireplace, dining area, & a large kitchen with gas stove all take full advantage of the stunning lake views. Step out onto the expansive deck - perfect for entertaining or soaking in the sun. Then wander into the beautifully landscaped, fully fenced backyard ideal for kids, pets, gardening, or simply relaxing – there are endless possibilities here! The comfortable family room adds extra space to unwind, while the generous primary suite features a 5pc ensuite & walk-in closet. Two additional bedrooms, a 4pc main bath, a large laundry room, & a double garage with high ceilings & mezzanine storage complete the package. Located in a quiet, family-friendly community just minutes from Okanagan Lake & downtown Penticton. Residents enjoy access to a large playground, outdoor hockey rink, & nearby trails for walking, biking, & exploring. Bonus No Speculation Tax here! Total sq.ft. calculations are based on the exterior dimensions of the building at each floor level & inc. all interior walls & must be verified by the buyer if deemed important. (id:60329)
Chamberlain Property Group
3257 Juniper Drive
Naramata, British Columbia
Embrace Serene Living on the Naramata Bench! Perched in the mountains & surrounded by acres of conservation land, this 3,213sqft 4bdrm, 4bthrm family home offers the perfect balance of elegance & comfort. Enter through the grand foyer & step down into the sunken living room, where a cozy gas fireplace & new vinyl plank flooring create a warm, inviting atmosphere. The formal dining area flows into the bright, spacious kitchen, complete with a wall oven, new induction cooktop, new fridge, new porcelain tile countertops, & a generous walk-in pantry. Nearby, the eating area & large family rm with a 2nd gas fireplace. Upstairs, the grand staircase leads to the primary retreat, showcasing beautiful views of Okanagan Lake & a private terrace. The primary includes a gas fireplace, walk in closet, spa like ensuite with a jetted tub, shower, & double vanity. 2 additional spacious bdrms each have their own bthrms, along with a versatile den or potential 4th bdrm. The outdoor living space features a patio with a gazebo, a gas BBQ hookup, & the soothing sounds of a seasonal creek, an ideal spot for relaxation & entertaining. Additional highlights include a large double garage, plum & apple trees, & wildlife fencing for added privacy. Close to the KVR trail & just a short drive to the beaches & renowned wineries. Total sq.ft. calculations are based on the exterior dimensions of the building at each floor level & inc. all interior walls & must be verified by the buyer if deemed important. (id:60329)
Chamberlain Property Group
3513 Empire Place
West Kelowna, British Columbia
Welcome to this stunning home nestled in Lakeview Heights. Located on a quiet cul-de-sac in a beautiful neighborhood overlooking Green Bay and surrounded by the West Kelowna Wine Trail. Featuring 5 bedrooms (2 on the main level and 3 on the lower level) and 3 full bathrooms, this home is thoughtfully designed for both comfort and functionality. The main floor boasts vaulted ceilings, an open-concept living area, and a formal dining space ideal for entertaining. The spacious primary suite offers panoramic views and direct access to the oversized balcony — the perfect place to enjoy your morning coffee. Downstairs, you'll find three additional bedrooms, a full bathroom, and a large rec area with potential for a wet bar or entertainment zone, making it ideal for hosting guests or creating a private family retreat. (id:60329)
Exp Realty (Kelowna)
4017 Sunstone Street
West Kelowna, British Columbia
Step inside this Everton Ridge Built Okanagan Contemporary show home in Shorerise, West Kelowna – where elevated design meets everyday functionality. This stunning residence features dramatic vaulted ceilings throughout the Great Room, Dining Room, Entry, and Ensuite, adding architectural impact and an airy, expansive feel. A sleek linear fireplace anchors the Great Room, while the oversized covered deck – with its fully equipped outdoor kitchen – offers the perfect space for year-round entertaining. With 3 bedrooms, 3.5 bathrooms, and a spacious double-car garage, there’s room for the whole family to live and grow. The heart of the home is the dream kitchen, complete with a 10-foot island, a large butler’s pantry, and a built-in coffee bar – ideal for both busy mornings and relaxed weekends. Every detail has been thoughtfully designed to reflect timeless style and effortless livability. (id:60329)
Summerland Realty Ltd.
3545 Carrington Road Unit# 510
West Kelowna, British Columbia
LIFESTYLE AND LOCATION! Absolute stunning and immaculate top floor condo with Lakeview's overlooking Two Eagles Golf Course at the stylish Aria Condo Development! The kitchen is equipped with newer stainless appliances and a built in coffee bar. The oversized primary bedroom has private access to the covered deck and includes his and her closets, and a large ensuite. This thoughtfully designed floor plan has many recent upgrades including kitchen and bathroom cabinets with soft close drawers, kitchen backsplash, countertops, appliances, higher toilets, luxury vinyl flooring, dc smart fans in all rooms, and partly electric blinds in most rooms and also on the deck. These owners are very meticulous and it shows 10 out of 10! Being a top floor unit, there are only 6 units on the top floor which makes the unit feel very private and quiet. The other bonus of being the top floor is that the ceilings are 11 feet in the living area, and 9 foot ceilings in the rest of the unit, making it feel very spacious. THE LEASE HAS BEEN PREPAID, SO THERE IS ONLY THE MONTHLY STRATA FEE TO PAY!! COME AND VIEW THIS BEAUTFUL CONDO! YOU WILL NOT BE DISAPPOINTED!! (id:60329)
Royal LePage Kelowna
1389 Forest Road
Castlegar, British Columbia
Discover this exceptional 5-bedroom, 3-bath rancher with a walk-out basement, perfectly situated in one of Castlegar’s most desirable neighborhoods. Designed for both style and comfort, it features an airy open-concept layout, modern finishes, and thoughtful details throughout. Highlights include a double garage, natural gas forced-air furnace, central A/C, two gas fireplaces, and main-floor laundry. The sleek kitchen with gas range flows into a bright living space, while the covered deck captures breathtaking mountain and valley views. The main level boasts a beautiful primary suite plus two additional bedrooms. Downstairs, the walk-out level offers two more bedrooms, a full bath, a spacious rec room, and abundant storage—ideal for guests, teens, or entertaining. Step outside to your private retreat: a landscaped, fully fenced backyard with pool area, cedar-wrapped bar, vegetable garden, underground sprinklers, and a bounty of fruit—raspberries, strawberries, blueberries, apple, and plum trees. This home truly has it all. Book your private tour today! ""quick possession available"" (id:60329)
Coldwell Banker Executives Realty
1925 Baron Road Unit# 30
Kelowna, British Columbia
Welcome to this well maintained and inviting 3 bed 2 bathroom manufactured home offering comfort, functionality, and a host of recent upgrades that make it truly move in ready.Enjoy a spacious and open living room, perfect for both relaxing and entertaining complete with a cozy pellet stove that adds warmth and character during the cooler months. The open concept layout flows into a functional kitchen and dining area, featuring a brand new dishwasher (2025) for added convenience. This home has been thoughtfully updated with a resealed roof in 2021 and a new furnace in 2020 giving you a peace of mind and long term value. Step outside to your own private backyard on one of the most secluded lots in the park! Relax or entertain under the beautiful gazebo, ideal for enjoying bbq, warm summer days and quiet evenings. Great Location!!! Situated in a centrally located park, you'll enjoy easy access to Superstore, Costco, Canadian Tire, and Dilworth Mall all just minutes away! OPEN HOUSE - SUNDAY SEPTEMBER 14TH AT 3pm-5pm (id:60329)
2 Percent Realty Interior Inc.
9950 Purcell Drive
Vernon, British Columbia
Welcome to 9950 Purcell Drive, a sophisticated alpine retreat nestled in the heart of Silver Star Mountain. This 3-bedroom, 3-bathroom chalet seamlessly blends modern design with cozy mountain charm, offering the perfect base for all-season adventure or winter getaways. Step into an open-concept living space framed by 10-foot ceilings, rich hardwood flooring, and an elegant gas fireplace that sets the tone for relaxation. The chef-inspired kitchen features gorgeous granite countertops, gas stove with electric oven, under-cabinet lighting, and a large island perfect for hosting apres-ski gatherings. The adjoining balcony with private hot tub offers sweeping south-facing views. Upstairs, the primary suite features its own balcony and ensuite, while two additional bedrooms and 4-piece bathroom provide ample space for guests or family. Equipped with high-end ThinQ washer and dryer, smart storage solutions, and a double-car garage with a 200-amp panel plus a storage room and separate utility room at the rear. Tons of parking on the spacious LEVEL DRIVEWAY. Great SKI-IN, SKI-OUT and located in desirable The Ridge, just minutes from Silver Star’s vibrant village, cross country trails, bike parks, dining, skating, and festivals. (id:60329)
RE/MAX Vernon
1075 Sunset Drive Unit# 1803
Kelowna, British Columbia
Move in ready !! 18th Floor Skye tower at Waterscapes on Sunset Drive ! This Unit offers views in almost every direction, and the vibrant complex offers a great outdoor pool, hot tubs, a large fitness center, entertainment lounge area and billiards room, a putting green, and a guest suite that can be booked for a nominal fee to accommodate your guests , or family. Cross the street and you are onto Kelowna’s waterfront boardwalk and a few steps to Tugboat Beach. This corner unit on the 18th floor features 10-foot ceilings, 2 bedrooms with forever views and two full bathrooms. The kitchen includes a gas range and stainless appliances with granite countertops . The living area encompassed by floor to ceiling windows and lake views , with beautiful scenery of Knox Mountain and city views. Step out onto the spacious patio to enjoy the long summer evenings . Includes the convenience of a storage locker and one secure underground parking stall . Rentals allowed , and Pet friendly (with restrictions). (id:60329)
Oakwyn Realty Okanagan
620 Coronation Avenue Unit# 211
Kelowna, British Columbia
mmerse yourself in the luxury of upscale living in Kelowna's vibrant brewery and cultural district. Nestled in a rapidly evolving neighborhood with industrial chic charm, this junior one-bedroom residence masterfully blends sophistication and practicality. Upon entering, discover sleek white oak laminate flooring, complemented by premium soft-close cabinetry and modern roller shades. Thoughtfully designed, the unit features in-suite laundry, centralized heating and cooling, ensuring year-round comfort. Unwind on the expansive 224 sq. ft. patio, seamlessly connected to the communal Terrace Lounge, boasting cozy seating, fire tables, barbeque, and pet-friendly amenities. Nolita redefines urban living. Enhanced by 1Valet's concierge services, cutting-edge smart technology, and comprehensive security, this residence offers a refined lifestyle. Complete with underground parking and storage, also just a short walk to Kelowna's best beaches, the valley's rail Trail, Knox Mountain and the well known rail trail. (id:60329)
Royal LePage Kelowna
2222 Falls Street Unit# A
Nelson, British Columbia
For more information, please click Brochure button. Modern Townhomes in Nelson, B.C. — Where Nature Meets Contemporary Living. Welcome to Foothills, a thoughtfully designed community that blends modern living with the beauty of nature. Tucked in a quiet cul-de-sac just minutes from downtown Nelson, this 2 bedroom plus den/bedroom townhome offers easy access to forests, trails, and bike paths—perfect for outdoor lovers. Nearing completion, this home features smart, efficient layout with private entry, covered parking, and open-concept living space. Eight-foot glass doors lead to covered deck offering stunning sunset views over Grohman Narrows, while fully equipped kitchen provides mountain vistas. The home includes a heat pump with HRV for year-round comfort and energy efficiency, as well as premium soundproofing and 3-layer torch-on roofing for durability. A private community courtyard fosters connection, and a shared covered bike and recycling station—with charging ports—adds both convenience and sustainability. Enjoy quick access to schools, parks, bus routes, and the hospital. Foothills is more than a place to live—it’s a peaceful, modern lifestyle set in harmony with nature. (id:60329)
Easy List Realty
2222 Falls Street Unit# B
Nelson, British Columbia
For more information, please click Brochure button. Modern Townhomes in Nelson, B.C. — Where Nature Meets Contemporary Living. Welcome to Foothills, a thoughtfully designed community that blends modern living with the beauty of nature. Tucked in a quiet cul-de-sac just minutes from downtown Nelson, this 2 bedroom plus den/bedroom townhome offers easy access to forests, trails, and bike paths—perfect for outdoor lovers. Nearing completion, this home features smart, efficient layout with private entry, covered parking, and open-concept living space. Eight-foot glass doors lead to covered deck offering stunning sunset views over Grohman Narrows, while fully equipped kitchen provides mountain vistas. The home includes a heat pump with HRV for year-round comfort and energy efficiency, as well as premium soundproofing and 3-layer torch-on roofing for durability. A private community courtyard fosters connection, and a shared covered bike and recycling station—with charging ports—adds both convenience and sustainability. Enjoy quick access to schools, parks, bus routes, and the hospital. Foothills is more than a place to live—it’s a peaceful, modern lifestyle set in harmony with nature. (id:60329)
Easy List Realty
