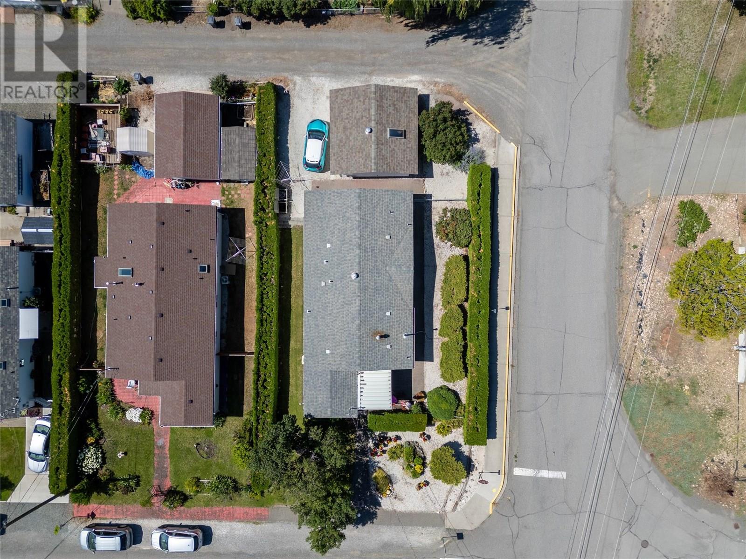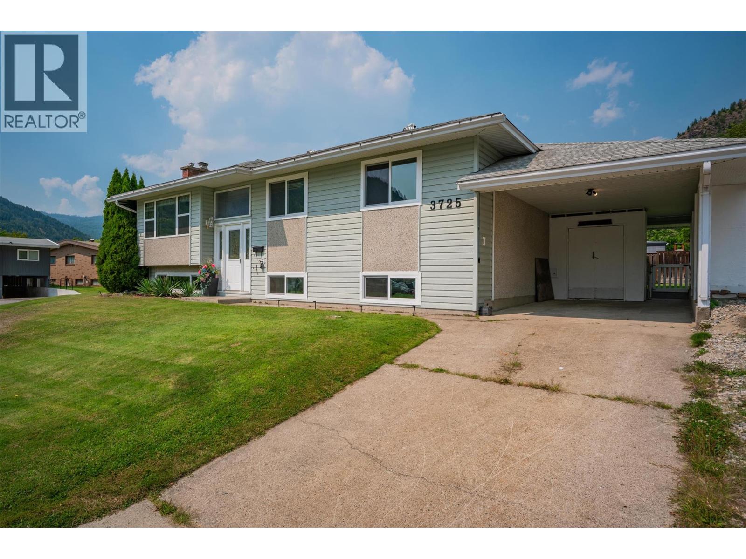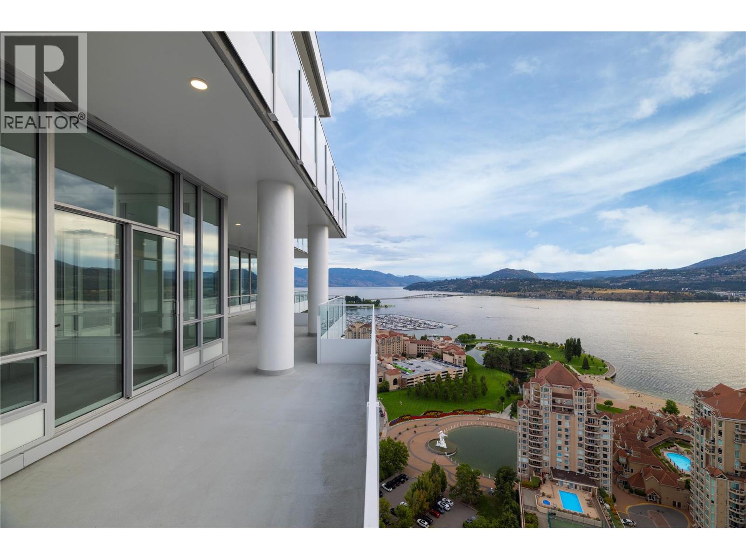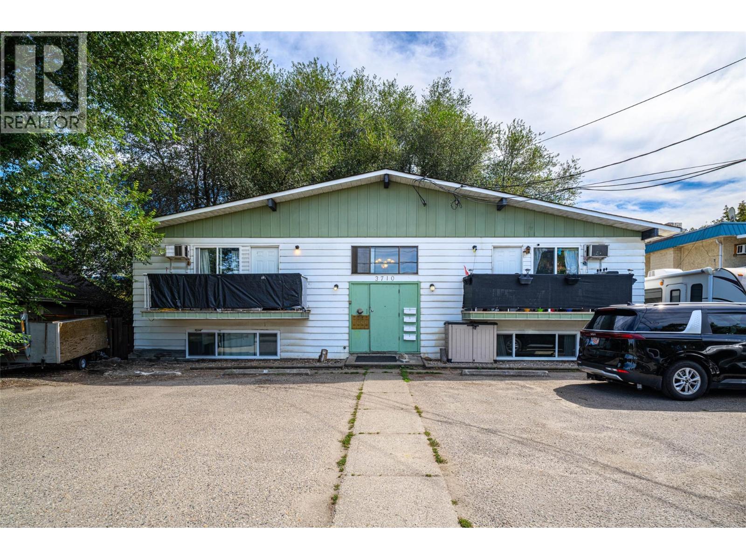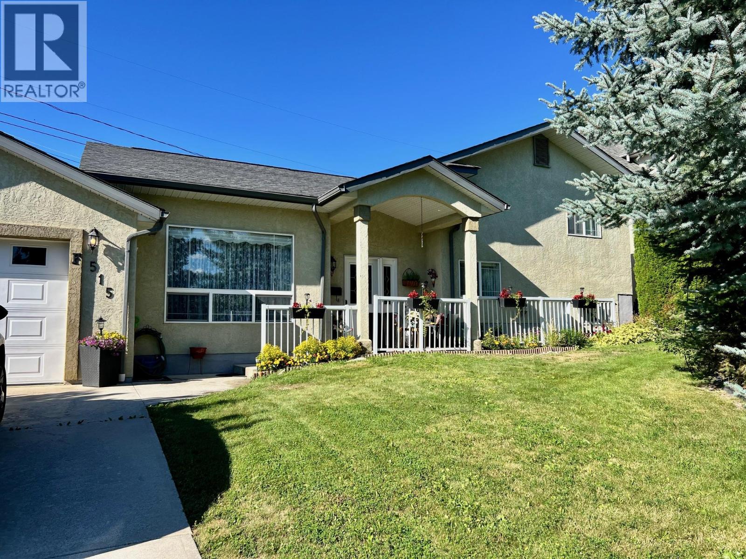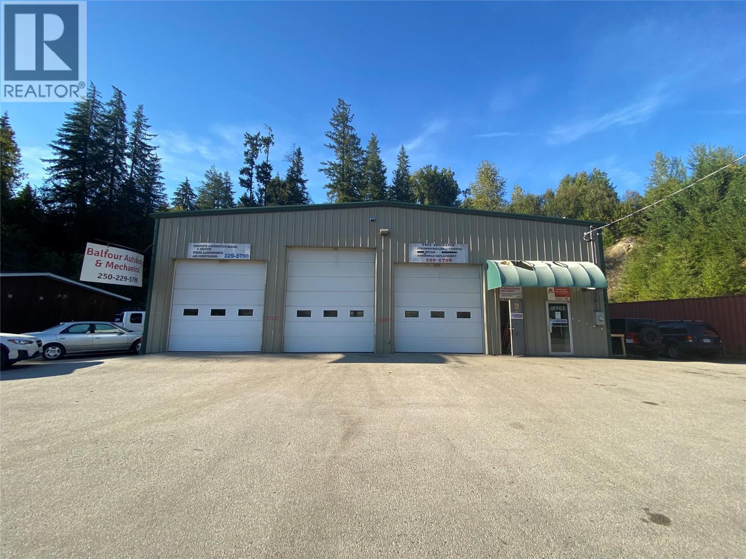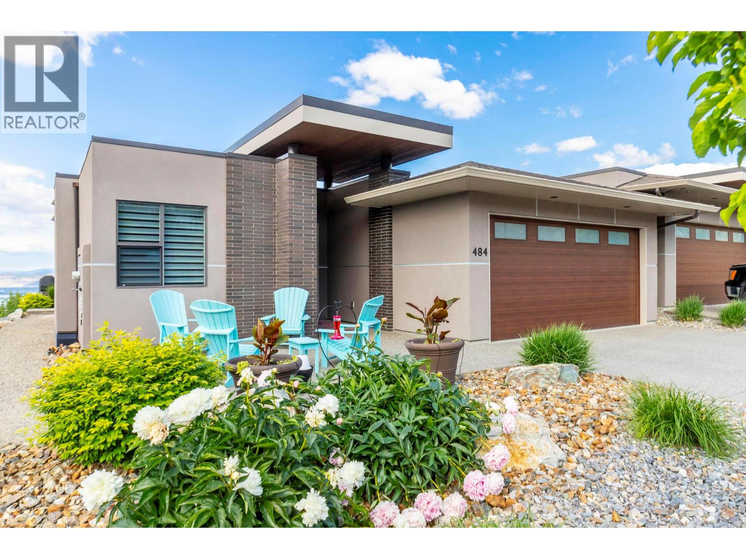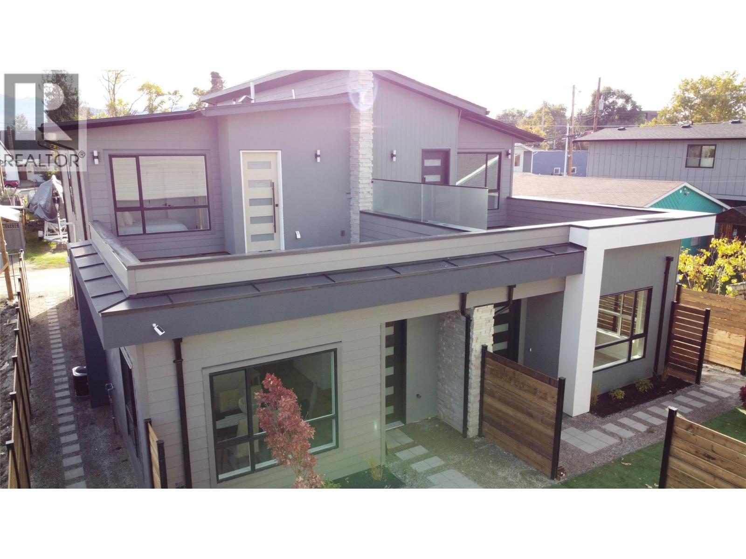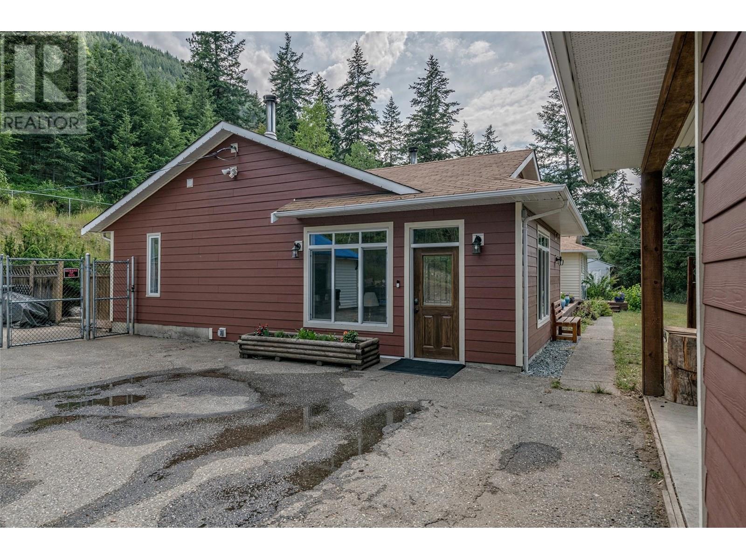1396 Government Street
Ashcroft, British Columbia
Charming and well-maintained 3-bedroom, 2-bathroom rancher offering 1,225 sq ft of one-level living on a desirable corner lot in Ashcroft. Ideally located just across from the pool and park, this home boasts a bright and inviting layout with large windows that fill the space with natural light. Enjoy the spacious open-concept living, dining, and kitchen area, perfect for everyday living or entertaining. The home also features a separate laundry room and a thoughtfully designed en-suite in the primary bedroom, complete with a soaker tub and a freestanding shower. Outside, you’ll find a covered front patio, a fenced yard area perfect for small pets, and a large detached shop offering endless possibilities for storage, hobbies, or a workshop. Short walk to the pool, the school and Desert Hills Ranch to get your produce! (id:60329)
Exp Realty (Kamloops)
3725 Dogwood Drive
Trail, British Columbia
Close to the new school? Check. Close to parks? Check. Modern kitchen and bathrooms? Check. This home is ready for a new family to join the neighbourhood! After being in the same family for 62 years, it is time for a someone to come in and make their own memories. This four bedroom, two bathroom home is in a fantastic location, on a large corner lot close to the brand new Glenmerry Elementary School opening this fall. The main floor has seen extensive updates. The kitchen/dining/living area features new flooring, paint, lighting, cabinetry, countertops and slate appliances. There are three bedrooms on the main floor to go with a modern bathroom. Downstairs is a large fourth bedroom, a large rec room with gas fireplace, second modern bathroom and utility space. Multiple entrances to this home make it a prime candidate for a basement or in-law suite. There is a newer H/E furnace, nearly brand new hot water tank and an updated 100 amp electrical panel. And to boot, the remaining older windows have just been replaced by the owner! Outside, the deck has fresh stain, the backyard is fenced and has multiple seating areas for hosting guests or enjoying the beautiful summer weather. Quick possession is possible for this amazing home, contact your agent to set up your private tour. (id:60329)
RE/MAX All Pro Realty
1181 Sunset Drive Unit# 2803
Kelowna, British Columbia
Rare 3 bdrm + 3.5 bath Sub-penthouse listed well below assessed value. 2607 sq ft + 1086 of SW facing lakeview patios located at the famed ONE Water Street development on a top street in downtown Kelowna. Just steps to the beach, marina, arena, casino, and all the vibrancy the city centre has to offer. West-facing + sunset views. Gourmet kitchen w/SubZero+Wolf appliances. Smart home to control power blinds, built-in speakers, heating/cooling, and lights. 2 parking stalls + storage locker. Huge decks with room for outdoor kitchen, cold plunge and more. The #1 layout with a family room plus a large living room. Primary suite with its own private balcony. Laundry rm + pantry. ONE Water Street boasts the best in the Okanagan amenities called The Bench, featuring 2 pools, hot tub, outdoor lounge, fire pits, large gym with yoga/pilates studio, event/party room, business center, pickleball court, pet-friendly park, and guest suites for visitors. Own one of the nicest condos in Kelowna in the award-winning ONE Water Street project. Vacant and ready for occupancy. Excellent rental income potential. No GST. (id:60329)
Engel & Volkers Okanagan
350 Hudson Street Nw Unit# 3
Salmon Arm, British Columbia
This beautifully renovated 2-bedroom, 2-bathroom home offers 1,243 sq. ft. of comfortable, modern living in the 55+ bare land strata community of Park and Waters Edge. Every detail has been thoughtfully upgraded, including modern fixtures, and stylish finishes. 2024 hot water tank & furnace. The spacious kitchen boasts stainless steel appliances, a mosaic tile backsplash, and plenty of counter space. Natural light pours in through skylights, brightening the spacious layout and a cozy gas fireplace warms the open living area, creating the perfect space to relax or entertain. Practical features like a built-in vacuum and single garage provide convenience and storage. Step outside to enjoy a large back deck with a retractable awning for shade on sunny days, as well as a generous garden bed for those with a green thumb. The bonus is a new $42,000 solar system with 22 roof panels and large power bank for low energy costs and net metering. With a location just steps from the waterfront, parks, shops, and restaurants, you can leave the car at home and make the most of downtown Salmon Arm. (id:60329)
RE/MAX Shuswap Realty
3710 25 Avenue
Vernon, British Columbia
Exceptional Multifamily Investment Opportunity in Prime Vernon Location. Discover the potential of this income-generating four-plex situated on a spacious 0.29 acre lot in a highly convenient location. Whether you're expanding your real estate portfolio or stepping into multifamily investing, this property offers incredible value, versatility & potential. The building features four separate units with a shared front and rear entry, central hallway, and common laundry area. Three of the units offer three bedrooms, while the fourth unit has two bedrooms — all with functional layouts, including galley kitchens with dining areas, generous living rooms, and primary bedrooms featuring 2-piece ensuites. Outside, the partially fenced and treed backyard provides privacy and shade, while the ample front parking area has potential to accommodate RV or boat parking — a rare and desirable feature. Just steps away from community recreation, shopping, transit, and all the amenities Vernon has to offer, this property presents an attractive opportunity with potential of a 6%+ cap rate, whether you're looking to renovate, rent, or hold a multi-unit residential building in a central, high-demand area. Don't miss out — book your private viewing today! (id:60329)
RE/MAX Vernon Salt Fowler
515f 20th Avenue S
Creston, British Columbia
Beautiful Move-In Ready 55+ Strata Home in a Quiet Development! Welcome to this beautifully maintained multi-level split detached home perfectly situated in a small peaceful 55+ strata community. With 2 bedrooms plus a den and 3 bathrooms, this thoughtfully designed home offers both comfort and versatility. The galley kitchen features a newer fridge and dishwasher, while upgraded lighting and durable vinyl plank flooring run throughout the home. French doors open to a private, covered deck—ideal for morning coffee or evening gatherings. The cozy layout flows seamlessly, with bedrooms and living areas thoughtfully separated across levels for privacy and function. Additional highlights include a forced air natural gas furnace replaced in 2019, 200 amp service, vacu-flow connection, and an oversized single-car garage. This home is truly move-in ready—quiet, stylish, and just waiting for you to settle in. (id:60329)
Fair Realty (Creston)
7699 3a Highway
Balfour, British Columbia
Balfour Autobody & Mechanical Ltd. has been a cornerstone business and part of the Balfour experience since 2002. As part of only a limited number of autobody shops in the Nelson area, and with one of the top reputations including I-Car Gold Class status, the business benefits from significant excess demand for its services. The business currently occupies one of the best industrial buildings in the region, featuring a steel frame building constructed in 2002 with +3,450 SF of main floor area, a +500 SF mezzanine, 4 overhead bay doors, a +420 SF paint booth, 2 vehicle hoists, 2 washrooms, staff room, 400 amps power, and gas-fired radiant tube heating. The talented and dedicated staff wish to remain, making this virtually turn-key. Company financials and a full list of business assets are available for review. The business is being offered along with the real estate – see separate real estate listing for further details. (id:60329)
Royal LePage Kelowna
1835 Nancee Way Court Unit# 50
West Kelowna, British Columbia
MOTIVATED SELLERS!!! NO PROPERTY TRANSFER TAX!!! LARGE DOUBLE CAR HEATEDGARAGE!!! A beautifully designed 2023-built home that offers the convenience of a condo or townhouse while providing the privacy and space of a detached home. This three-bedroom, two-bathroom property is a fantastic option for first-time home buyers, young families, or those looking to downsize without compromising on comfort and convenience. The open-concept living area is bright and welcoming, featuring a modern kitchen with a large island, stainless steel appliances, and plenty of storage. The primary suite offers a private ensuite and a walk-in closet, creating a comfortable retreat. With no shared walls and a spacious layout, this home is a great alternative for those seeking more freedom than a condo can provide. One of the standout features of this property, located on a spacious .16 acre lot, is the xeriscaped yard, designed for low-maintenance living so homeowners can spend more time enjoying everything the Okanagan lifestyle has to offer. Whether it’s relaxing on the covered patio, wired and ready for a TV or exploring nearby wineries, lakes, and hiking trails, this home is built for convenience. Additionally the garage is perfect for vehicles or to create your own gym, and a large shed for extra storage. Located just minutes from downtown Kelowna, AND West Kelowna this home provides quick access to work, shopping, dining, and recreation while offering the privacy and comfort of a detached home. (id:60329)
Exp Realty (Kelowna)
484 Sparrow Hawk Court
Kelowna, British Columbia
Nestled in one of Kelowna's most picturesque locations, this contemporary home offers an unparalleled vantage point for breathtaking lake, mountain, & city views. Designed with empty nesters & those eager to embrace the Okanagan lifestyle in mind, this property provides the joys of homeownership without the burden of strata fees. The heart of the home features a luminous, open-concept kitchen boasting ample storage, including a pantry wall, quartz countertops, top-of-the-line SS appliances, & a gas range - all while treating you to sweeping 180-degree views of Kelowna's stunning landscape. The living room showcases full-height windows that frame the cityscape like a living masterpiece, complemented by a gas fireplace that serves as a cozy focal point. Fully automated window coverings & sliding glass doors lead to a private patio, the perfect spot for basking in Kelowna's legendary sunsets. The spacious primary bedroom offers a retreat-like atmosphere, complete with a luxurious ensuite featuring heated floors, double sinks, & a generous walk-in closet. Down the hall, you'll find a 2nd bedroom, full bathroom, & a laundry room with bonus storage & counter space. This Rykon-built home, boasts high-end finishes throughout, including engineered oak hardwood flooring, on-demand hot water, a water softener with reverse osmosis system, epoxy garage floors, & a built-in sound system. The low-maintenance yard allows time to take focus on the views & less on upkeep. (id:60329)
Chamberlain Property Group
2172 Sunview Drive
West Kelowna, British Columbia
Welcome to your next family home in the highly desirable Rose Valley neighborhood on Sunview Drive! This stunning property boasts 4 spacious bedrooms total plus a den, and 3 bathrooms, including a fully self-contained LEGAL suite (1 bed & den). Nestled on a large .25 acre lot, with RV Parking, you’ll enjoy breathtaking valley and mountain views right from your backyard. The main floor has been beautifully renovated, showcasing a sleek kitchen with quartz countertops and a fantastic butler's pantry that will delight any home chef. The spacious living room, complete with a cozy gas fireplace, provides easy access to a large deck, perfect for entertaining or soaking up the scenic surroundings. The primary bedroom offers a luxurious ensuite equipped with a walk-in shower and in-floor heating, ensuring comfort year-round. Currently, the third bedroom is transformed into an esthetics studio, presenting the ideal opportunity for a home-based business, or it can easily revert back to a traditional bedroom. The 1-bedroom & den LEGAL suite is currently rented, providing an excellent income-generating option. With quick access to the bridge to Kelowna and proximity to local amenities, this home truly has it all. You’ll also appreciate being within walking distance of Rose Valley Elementary School and beautiful walking trails. Don’t miss the chance to make this exceptional property yours! (id:60329)
Royal LePage Kelowna
745 Patterson Avenue Unit# 1
Kelowna, British Columbia
PTT EXEMPT and new GST Rebate for First Time Home Buyers! Experience modern living in this brand-new Kelowna South townhome, where modern design meets the vibrant Pandosy Village, offering boutique shops, diverse dining options, KGH and proximity to Okanagan Lake beaches. This elegant 3-bedroom, 2.5-bath residence merges refined interiors with outdoor appeal, featuring a fenced yard with pet-friendly turf and a 380 sq.ft. patio ideal for relaxation and entertaining. Inside, the open kitchen boasts premium KitchenAid appliances, a Kohler sink with lifetime warranty, quartz countertops, gas stove, and a waterfall-edge island. The second level features 12’ vaulted ceilings and three bedrooms, including a primary suite with a walk-in closet, a 4-piece ensuite with his-and-her sinks, and chic tile around the tub. Details like LED lighting, Riobel faucets, and an EV-ready single-car garage add convenience and style. This townhome combines function and luxury in Kelowna’s top location. Embrace the lifestyle – book your private viewing today! (id:60329)
Exp Realty (Kelowna)
6960 Brewer Road
Coldstream, British Columbia
Welcome to peace and privacy with a lovely valley view in Coldstream BC! This 3 bedroom 2.5 bathroom 1 den situated on 5 treed hillside acres is the perfect escape. With trails up the mountain and beyond you can dirt bike, quad or walk up to whisper ridge and Big White beyond. A second site above the home has been cleared for parking but could also be another building site if one so desired. The home itself is 2400 square feet located on 1 floor. Enter into a large recreation room, perfect for entertaining with easy flow outside or throw the kids in there while you entertain in the living room. The oversized kitchen is perfect for the chef or baker looking for plenty of counter space. Enter the massive livingroom with views of the Lavington Valley and room to entertain masses. The west wing of the home features a bathroom, 2 large bedrooms and a primary suite with full bathroom. The east wing feature a den, half bathroom and large pantry. The home merges inside with outside have a large patio/yard off the kitchen that is perfect for garden parties or letting the kids and dogs out to play. The back yard is fully fenced in 6 ft chain link. Below the home is a flat site with a sea-can, perfect for extra storage. And for the mechanic or person looking for their own private escape the huge 44 x 23 garage/shop offers plenty of heated space for car storage or a shop for your many projects. (id:60329)
Coldwell Banker Executives Realty
