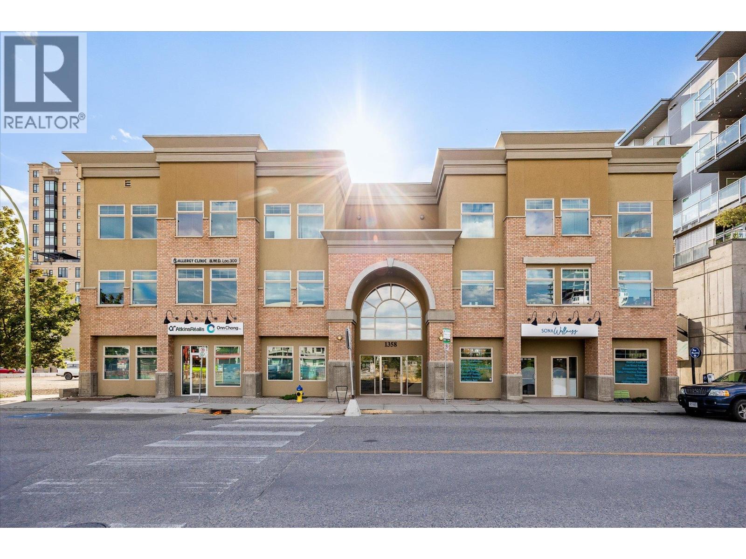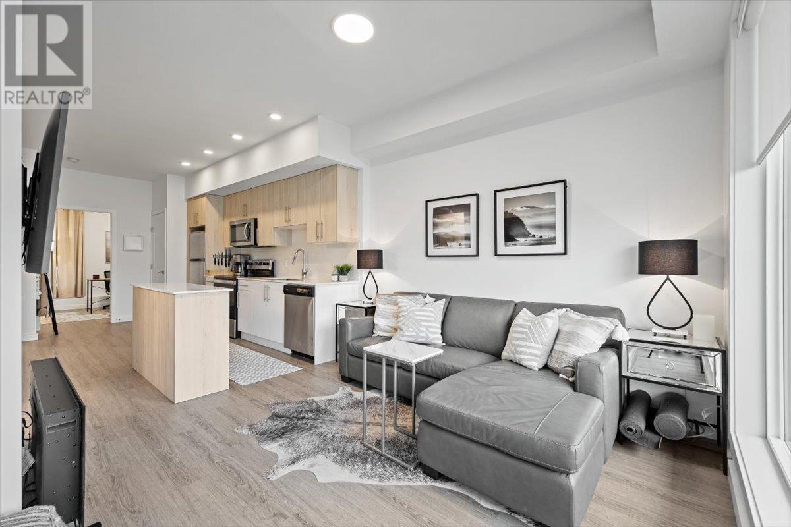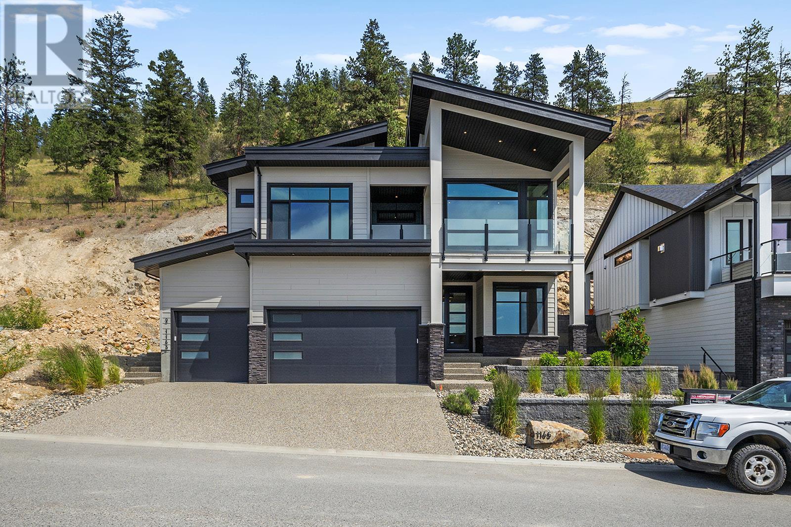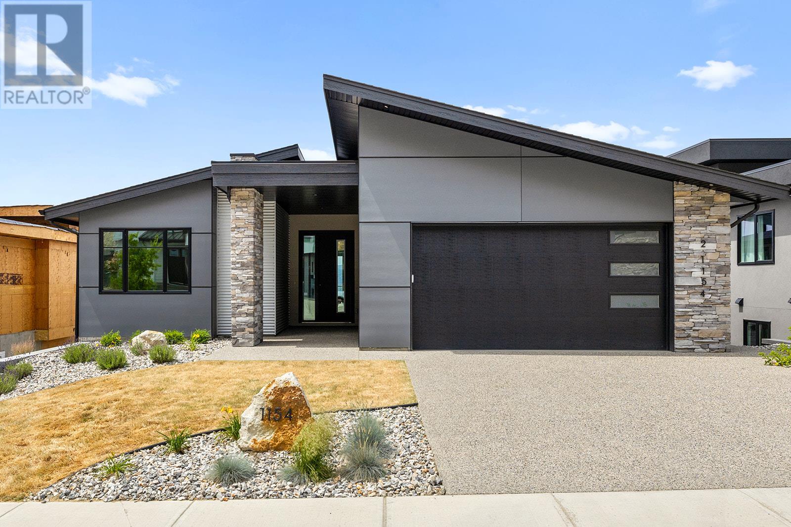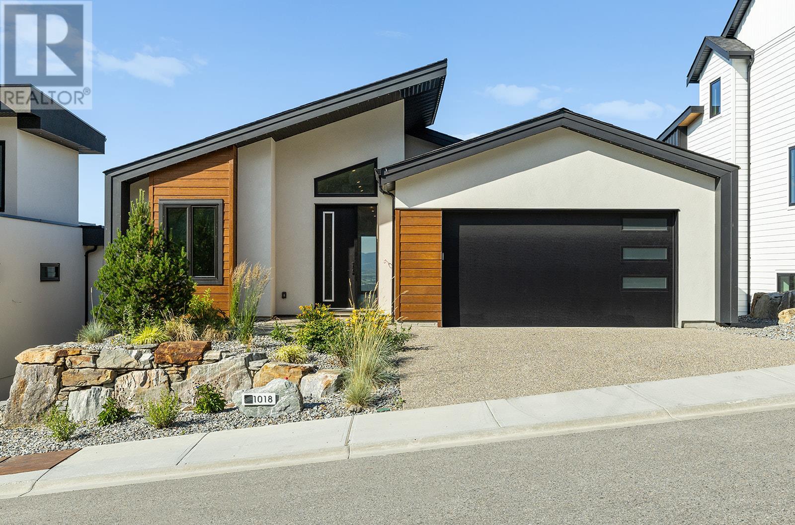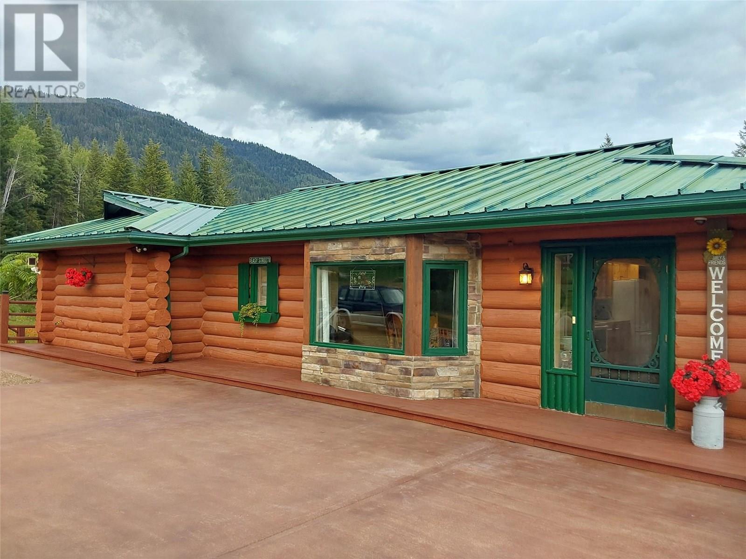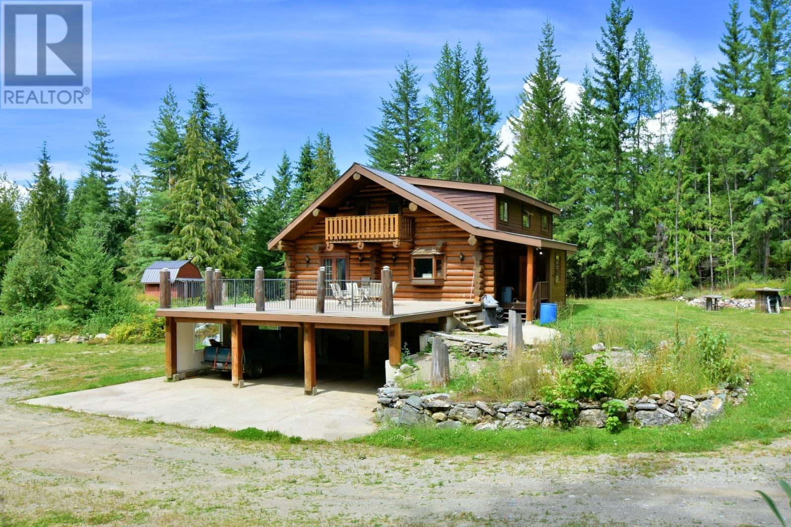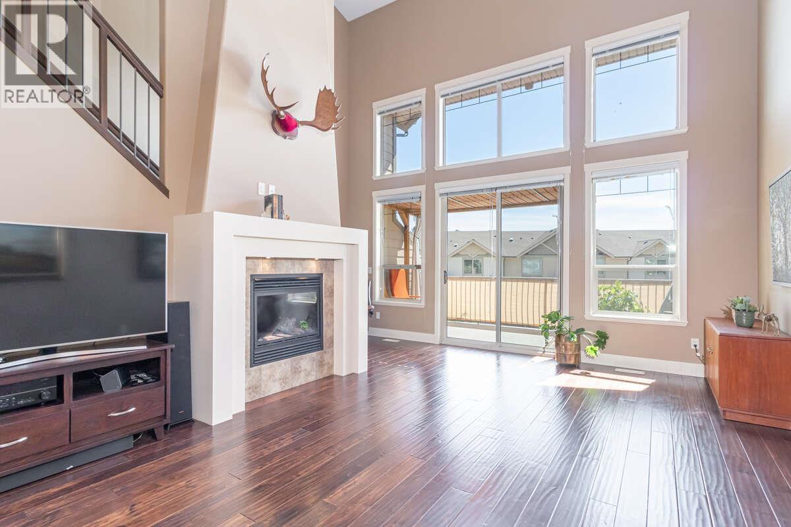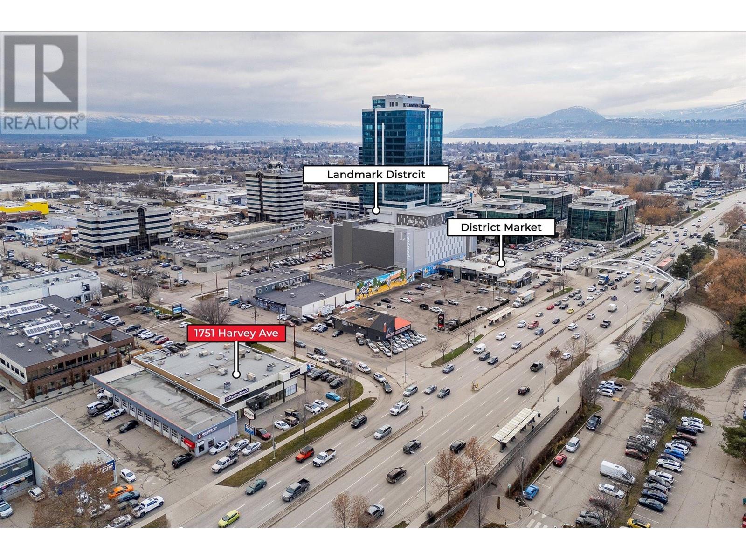5624 Mountainside Drive
Kelowna, British Columbia
Welcome to this stunning lakeview home nestled in the heart of the prestigious Kettle Valley neighborhood. Just steps away from parks, amenities, waterpark, pickleball courts, & top-rated schools, location offers the perfect blend of convenience & luxury living. Spanning approx 4700 sqft across 3 levels, home boasts breathtaking lake views from every floor. The fenced yard is ready for your dream pool, creating a setting for relaxation & entertainment. Rough-in for pool & hot tub completed. As you step inside, you'll be impressed by the luxury finishes throughout. The open-concept main living area seamlessly flows on to the deck, offering unobstructed lake views, a fireplace, and ultimate privacy with no neighbors beside or behind you. This 5-bed, 4-bath home is designed with entertaining in mind. The gourmet kitchen takes center stage on the main floor, with a walk-in pantry. Also incl an office & a mud room leading to the triple garage. Upstairs, the primary bedroom is a true retreat, featuring a walk-in closet & spa-inspired ensuite with a stunning soaker tub that overlooks the lake. Incl heated floors & rainshower. Additionally, there's two generously sized bedrooms & a flex area. Lower level is the ideal space, with a walkout basement leading to the potential pool/hot tub area & green space. Incl a Rec room, wet bar, two bedrooms, fitness room, media room, & full bath/changing room with exterior access. Perfect home to embrace the Okanagan lifestyle. (id:60329)
Team 3000 Realty Ltd.
316 2nd Avenue
Rivervale, British Columbia
Sunny Rivervale gem with tons of windows and river views! This charming 2-bed, 1.5-bath home features a spacious living room with nice views, a large dining room just off the kitchen, and two comfortable bedrooms with a full bath on the main level. A covered deck off the kitchen is perfect for BBQs. Downstairs offers a half bath, laundry area, and a mostly unfinished space full of potential ideal for a future rec room, office, or possible suite. The backyard is flat and fully fenced, complete with a plum tree full of fruit. Parking is no problem with a huge oversized garage, a second single-car garage, off-street parking, and even room for an RV. Located close to town yet tucked in a quiet neighborhood, this home offers the perfect mix of convenience and privacy. Don’t miss your chance to make this bright, spacious home your own. Call your REALTOR® to view today. (id:60329)
Century 21 Kootenay Homes (2018) Ltd
1358 St. Paul Street Unit# 202 & 203
Kelowna, British Columbia
Located on vibrant St. Paul Street between Cawston Avenue and Doyle Avenue, just two blocks east of Water Street, this 2,415 sq. ft. fully tenanted, income generating office space offers an exceptional opportunity to own in the heart of Kelowna’s Cultural District. Completed in 2003, the building features secure entry, full mobility-accessible elevator, and a private parking lot with two entitled stalls plus additional monthly rentals available nearby. Inside, the bright, modern layout includes a large board-room, nine perimeter offices, one large office with two workstations, two oversized offices, and six smaller offices, all with generous windows offering west, north, and east exposure for abundant natural light and fresh air via ventable windows. A spacious boardroom, welcoming reception area, in-suite kitchen, print room, washroom, storage room, and integrated alarm and phone systems provide everything needed for a professional workspace accommodating up to 12 staff. Zoned UC1, this property is ideal for a variety of professional uses. (id:60329)
Coldwell Banker Executives Realty
685 Boynton Place Unit# 28
Kelowna, British Columbia
Welcome to 28-685 Boynton – a bright, east-facing gem that combines style, sustainability, and location! This beautifully appointed 2 bedroom 1 bathroom offers versatility for a modern professional, student, or first-time buyer. Complete with a single-car garage, this residence is just minutes from downtown Kelowna, giving you quick access to top-rated restaurants, wineries, pubs, fitness studios, shops, and more. Love the outdoors? Kelowna’s renowned beaches and scenic hiking trails, including Knox Mountain, are right at your doorstep. Inside, you’ll find a thoughtfully upgraded kitchen featuring sleek quartz countertops and stainless steel appliances—perfect for everyday cooking or entertaining. Enjoy the convenience of in-suite laundry and the peace of mind that comes with a solar-powered home—an eco-conscious investment in your future. Experience the perfect blend of comfort, location, and lifestyle. (id:60329)
RE/MAX Vernon
8215 Silver Star Road
Vernon, British Columbia
Your private acreage oasis mere minutes from Silver Star Mountain Resort. This stunning craftsman-style rancher seamlessly blends custom design and rural charm, all nestled on a fully fenced and efficiently utilized 1-acre lot in the picturesque North BX region of Vernon. Step into the meticulously crafted living space, featuring gleaming oak hardwood floors, custom hand-blown light fixtures, and expansive floor-to-ceiling windows that drench the home with natural light and showcase breathtaking valley, lake, and mountain views. The open-concept main level is perfect for entertaining, with a lovely kitchen, cozy dining area, and a spacious living room that flows effortlessly onto a south-facing covered deck. The main floor master suite is a serene escape with a generous walk-in closet, and a spa-like ensuite bathroom. A second bedroom, plus a den/office, and main floor laundry, make for easy one-level living. Downstairs, a fully-finished 1-bedroom walk-out suite with its own entrance and laundry is ideal as an in-law space or as a mortgage helper, whether a long-term rental or income-producing vacation suite. Additionally, the lower level also includes a cold room, utility area, and a versatile craft or fitness room. Further, the attached double garage offers great parking and easy access during colder months, and the detached, insulated shop/garage is perfect for a home-based business, workshop, or toys. Outside, this thoughtfully designed property boasts a gazebo, multiple sheds, hot tub, covered RV parking & bonus parking. Plus, there is a man-made pond that can be fed with nearby creek, for all of your lawn & garden irrigating needs! This rare gem offers the best of Okanagan living, all just 11 minutes from the world-class skiing, biking, and hiking of Silver Star Mountain Resort. (id:60329)
RE/MAX Vernon Salt Fowler
1165 Lone Pine Drive
Kelowna, British Columbia
Carrington Homes presents their stunning Showhome, offering refined living with views of Okanagan Lake, elegant design, and a legal suite for added flexibility. From the moment you step inside, this home makes a lasting impression. The main living area is bright with vaulted ceilings and expansive windows that flood the space with natural light. The great room is an architectural showpiece, featuring a 16-foot wall with a sleek electric fireplace, custom floating cabinetry and shelving, modern wall sconces, and an open-air wine display that brings a luxurious touch to the space. The chef-inspired kitchen is a blend of modern design and function, featuring contrasting cabinetry, premium finishes, and a fully outfitted butler’s pantry, complete with a beverage fridge, second sink, melamine shelving, and both upper and lower cabinets. Offering exceptional versatility, the home includes a triple car garage: a double garage serving the main residence, plus a single garage with ideal access for the suite. The 2-bed 1-bath legal suite features its own entrance, in-suite laundry, and a full 6-piece stainless steel appliance package. Every detail of this home has been curated to combine luxury, function, and comfort. Located just 10 minutes from Downtown, this prime location places you in a quiet neighbourhood, and within easy reach of popular amenities with golf courses, parks, and hiking trails are all nearby, and day-to-day essentials like groceries, restaurants, and coffee shops only minutes away. Simply move in, and enjoy Kelowna Life. (id:60329)
Macdonald Realty
1154 Lone Pine Drive
Kelowna, British Columbia
Introducing an exceptional residence by Carrington Homes, where luxury meets lifestyle in the heart of Lone Pine Estates. This new 5-bed, 4-bath walk-out rancher showcases sophisticated design, panoramic lake and city views, and a thoughtfully designed layout for upscale living. Step into the level-entry main floor, where expansive windows and an open-concept invite natural light and stunning views. The gourmet kitchen offers high-end appliances, a generous island, and a walk-through pantry, and the adjacent great room features contemporary styling and a gas fireplace. The primary suite is a sanctuary featuring a spa-inspired ensuite with dual vanities, a walk-in glass shower, and a deep soaker tub, along with a large walk-in closet. A second bedroom and full bath on the main level provide flexible space for guests or home office needs. Downstairs, you'll find a well-appointed 1-bed legal suite, with a private entrance, laundry, and modern finishes. Unwind outdoors in your own oasis with a 12' x 28' saltwater pool, perfect for our Okanagan summers. Additional highlights include a double car garage, a spacious mudroom/laundry room, and upscale designer finishes throughout. Perfectly positioned just 10 minutes from Downtown, this home offers seamless access to scenic hiking trails, schools, shopping, and multiple golf courses, offering the ideal blend of convenience and tranquility. More than a home, it’s a lifestyle opportunity… Simple move in, and enjoy Kelowna Life. (id:60329)
Macdonald Realty
1018 Emslie Street
Kelowna, British Columbia
Award-winning Carrington Homes proudly presents this exceptional walk-out rancher in the prestigious Trailhead at The Ponds community, in Kelowna’s Upper Mission. This move-in ready residence offers panoramic lake, city, and mountain views from nearly every space inside and outside of the home. Step inside to discover a light-filled main floor, complete with soaring ceilings and large windows that maximize the views. The gourmet kitchen features sleek cabinetry, premium appliances, and a spacious island ideal for entertaining. The great room flows seamlessly from the kitchen and dining area, anchored by a modern fireplace and stunning indoor-outdoor transitions to the covered deck. The primary suite is a retreat, featuring a spa-like ensuite with a double vanity, a soaker tub, a fully tiled walk-in shower, and a walk-in closet. A main floor den, powder room, and double car garage add functionality. The walk-out lower level impresses with 10-foot ceilings as well. You'll find two additional bedrooms, a full bath with double sinks, a large recreation room perfect for a pool table, a cozy family room, and a flex space ideal for a gym, home office, or media room, plus ample unfinished storage. The backyard is pool-ready and offers space for a hot tub to fully enjoy Okanagan summers. Situated in one of Kelowna’s most sought after luxury neighborhoods, this property is just minutes from highly-rated schools, the new Village Centre, hiking and biking trails, and future commercial amenities, offering a balanced lifestyle of nature, convenience, and luxury. Simply more in and enjoy Kelowna Life. (id:60329)
Macdonald Realty
4405 Erie Ross-Spur Road
Salmo, British Columbia
Discover the perfect blend of privacy, natural beauty, on this stunning 23-acre property located just 15 minutes from Fruitvale, BC. Ideal for those seeking a peaceful rural lifestyle with exceptional outdoor amenities. The house features three spacious bedrooms, three bathrooms including a must see ensuite! The interior is drywall accented by charming log features that blend seamlessly with the bright interior. The wrap-around deck offers breathtaking mountain views and total privacy—perfect for relaxing or entertaining. Enjoy the luxury of a saltwater pool, ideal for cooling off in the summer. The log exterior complements the natural setting providing an architectural charm with the surrounding environment. The property boasts gravity-fed, drinkable cold spring water. A second water license on the creek allows for 1,000 gallons per day, ensuring ample water for irrigation needs. Partly cleared land with established gardens, fruit trees, producing walnut trees, raspberries, strawberries, blueberries, elderberries, and grapes. Large fenced garden with perennial vegetables provides fresh produce. Covered outdoor brick oven and areas for outdoor living and entertaining. Barn, tool shed, potting house, chicken house, and fenced open areas for small livestock. School bus service at the end of the driveway. This property offers a rare opportunity for a sustainable, private lifestyle with space for gardening, recreation, enjoying nature and raising your family. (id:60329)
RE/MAX Four Seasons (Nelson)
3740 Cameron Road
Eagle Bay, British Columbia
Rustic Charm Meets Privacy in Eagle Bay Discover this 2,262 sq ft log home set on 8 acres of peaceful, private land in beautiful Eagle Bay. Just 10 minutes from Shuswap Lake and local amenities, this property is ideal for those seeking space, privacy, and potential. Featuring two large shops (49’ x 29’ and 29’ x 20’), it’s perfect for hobbyists, mechanics, or storage. Please check out the walk through Video. Important Note: This property is a remediated former grow-op. Buyers are advised to confirm financing eligibility before booking a showing. (id:60329)
Century 21 Lakeside Realty Ltd
3359 Cougar Road Unit# 5
West Kelowna, British Columbia
For more information please click the Brochure Button below. Lake view Townhouse, 50’ RV Garage Original show home, 18' Vaulted ceiling with wide views across Okanagan Lake. Large common parking area with view making it a desired location in complex. This adult owned home is pet and smoke free Over-sized master bedroom with walk-in shower and soaker tub, 2nd bedroom on main with full bath. Walk in closets. Your own personal elevator. Contemporary kitchen with quartz counter tops, 18’ ceiling with featured fireplace and lots of windows to allow that spacious and private feel. Deck has n/g for BBQ, pre-wired for hot tub to enjoy all seasons with the views across Okanagan Lake. Garage is 14’ high x 50’ deep, built for full sized Class A motorhomes, or multiple vehicle lifts, with n/g forced air heater, 220V, hot cold water, r/i plumbing, and a 14x14 mezzanine for extra storage or office space. Would also work great for service contractors. Easy walk to golfing, restaurants and shopping. Pets allowed with some restrictions. Monthly rentals allowed. Low maintenance, economical to heat and cool, high efficient h/g heat and a/c, low strata fee’s, no property transfer tax, no speculation tax, pre-paid 99 year lease. Built with snow birds in mind with the luxury of privacy, and easily secured if traveling for extended periods. (id:60329)
Easy List Realty
1751 Harvey Avenue Unit# 222
Kelowna, British Columbia
1220 Sq. Ft. mixed-use ( Office/ retail) space is available in the Landmark district area and comes with 2 parking slots. The building is occupied by professional tenants in a very high-traffic area and exposure. Central location with easy access to Highway 97 and Springfield Rd. Available immediately. Triple Net includes cost of power and gas. (id:60329)
Realtymonx


