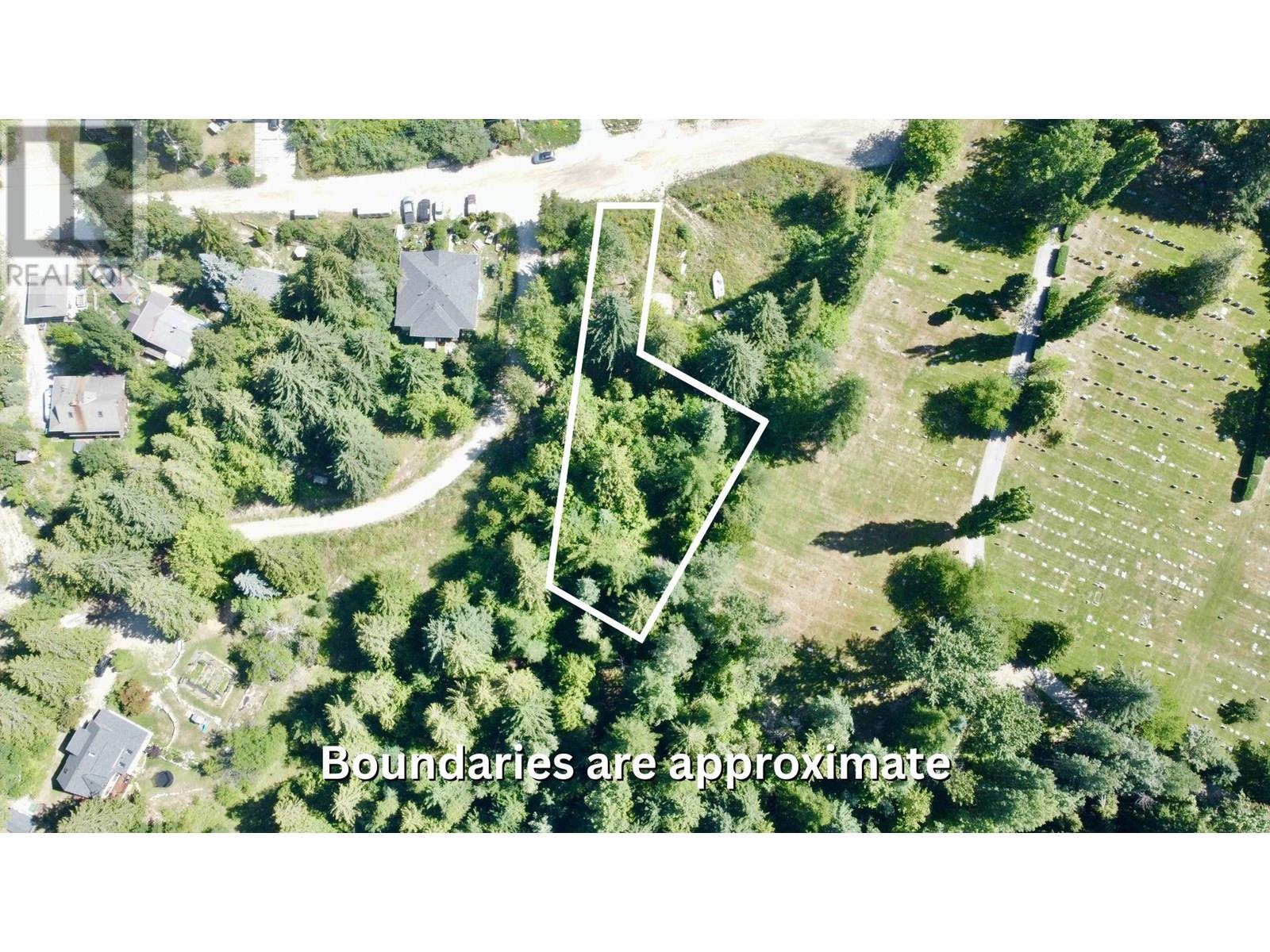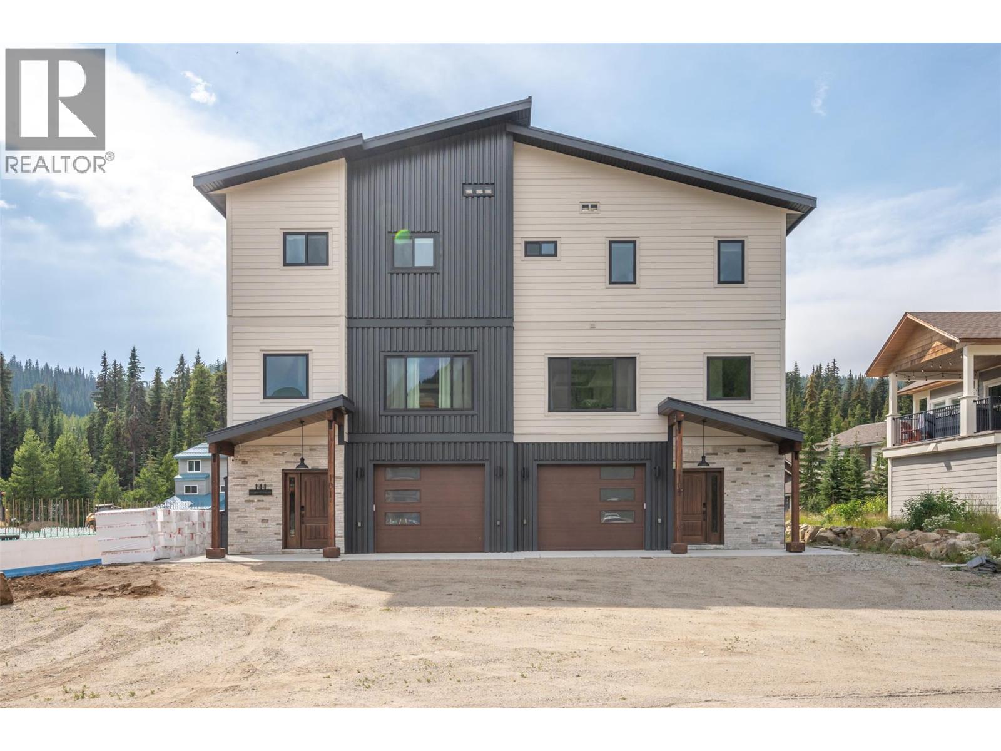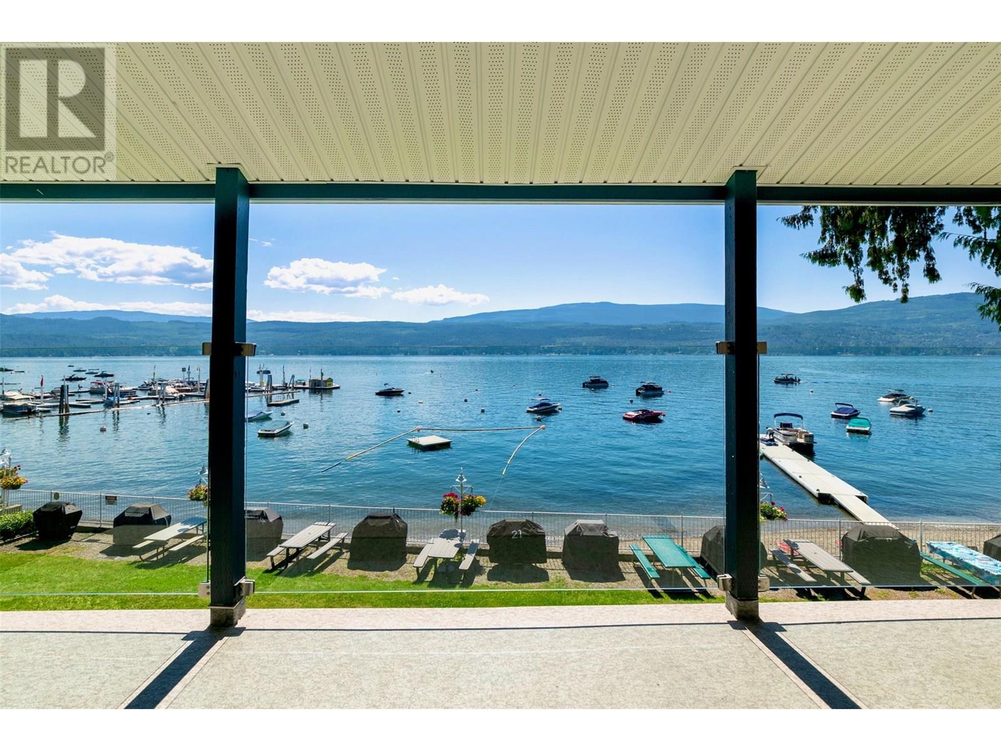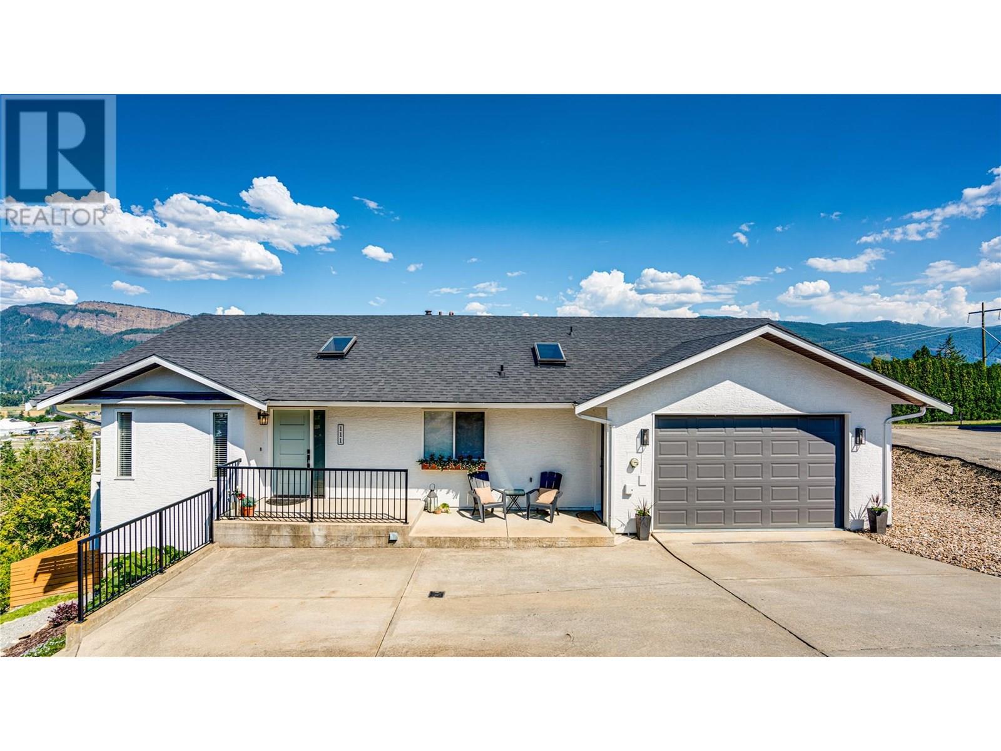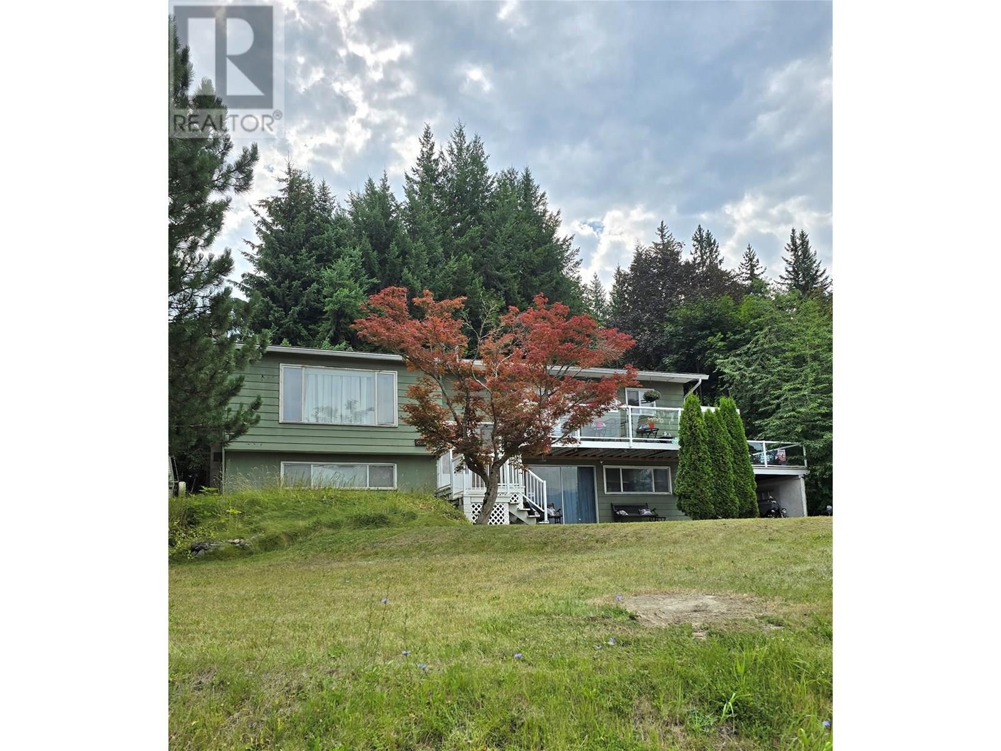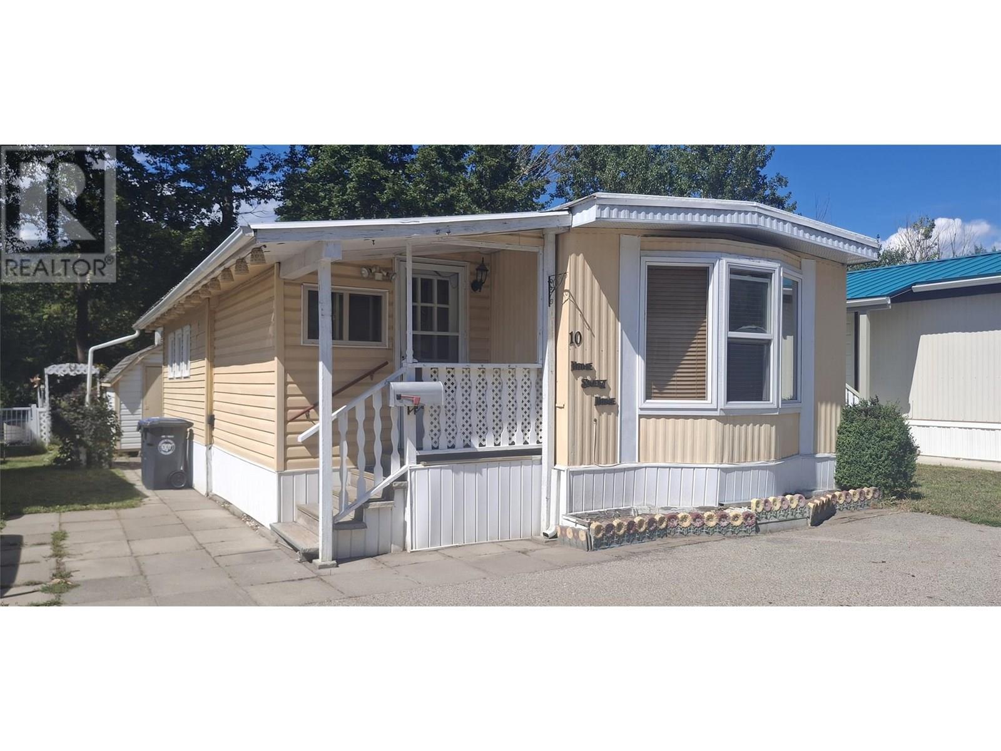1345 Spokane Street
Rossland, British Columbia
Investor alert! This iconic Rossland home with secondary suite is a rare opportunity with exceptional income-generating flexibility. Currently configured as two self-contained suites—a 3-bed, 2.5-bath main residence and a spacious 4-bed, 2.5-bath unit. Rent both, live in one and offset your mortgage with the other, or open the interior doors and enjoy the entire home as a generous 7-bedroom residence. Set on a sunny 120' x 100' lot with established gardens, raised beds, a woodshed, and exterior storage. The property also offers potential to subdivide a relatively flat 45' x 100' parcel—a rare in-town opportunity. Ideal for investors, multi-generational living, co-housing, retreats, or anyone seeking both charm and revenue potential. Heritage features like stained glass, Douglas Fir floors, and coffered ceilings are seamlessly blended with modern upgrades including AC, furnace, insulation, windows, wiring, and plumbing. A one-of-a-kind investment in the heart of Rossland that can grow with you. (id:60329)
Mountain Town Properties Ltd.
908 Purcell Crescent
Creston, British Columbia
Welcome to this spacious 5-bedroom, 3-bathroom home in Creston’s sought-after Hawkview neighbourhood. Located close to the golf course and just minutes from downtown, this home offers the perfect mix of convenience and comfort. Enjoy great views from the south-facing deck, a generous backyard with garden beds, and plenty of space for family or guests. A solid option for those looking for space, scenery, and a great location. (id:60329)
Real Broker B.c. Ltd
#9-3103 Thacker Drive
West Kelowna, British Columbia
Opportunity awaits you to live in one of the finest gated communities in Lakeview Heights, Thacker Ridge. Beautiful, desirable neighbourhood that offers nearby world class wineries and restaurants, golf, Kalamoir Park just a short hike below to our famous Okanagan Lake, home of Ogopogo. You will love the lifestyle offered here. Walking distance to wineries, restaurants and beach. Rancher walk out home featuring great room living , 11 ft high ceilings on main floor, 4 bedrooms/3 bathrooms, main level has 2 bedrooms and den/office, main floor laundry and lower walkout floor could be suited for family member as plumbed for kitchen and private entry in the basement which has 2 bedrooms/1 bathroom. Opportunity for wine cellar and gym. 5th bedroom possibility. Rentals allowed on Strata approval only. (id:60329)
Oakwyn Realty Okanagan
590 Lister Road
Kamloops, British Columbia
Looking for a small Heffley acreage perfect for a couple horses or your other favorite pets? Just 20 mins from downtown Kamloops! This property has a detached shop (52x30)with 220 plug, 2 car garage (30x26) & several out buildings. The land is fenced & cross fenced. The updates include 2 year old Septic System! Updated home including flooring, kitchen, paint, windows, water softener, bathrms, & more. Appliances 2 years old, New front porch, furnace 2024, hot water tank 2024, Central a/c 4 years old, air purifying system, The master has W/I closet, ensuite & doors opening to the back patio. Bsmnt has 1 bdrm inlaw suite w/separate entry & parking (no stove plug in basement), there is also a recroom & storage that is separate from suite. There is also a barn, storage shed, 3 separate paddocks, horse shelter, chicken coop, veggie patch, fruit trees (apple, pear, apricot, plum) & a stream that runs through back of property seasonally. Located mins from public transportation, elementary school, local store, baseball, skating & 30 mins to Sun Peaks. Easy to show! Quick Possession ok! (id:60329)
RE/MAX Real Estate (Kamloops)
2208 Creek Street
Nelson, British Columbia
Build 3 Duplexes in One of Nelson’s Most Desirable Neighbourhoods! A rare opportunity in Nelson’s sought-after Uphill neighbourhood — this 0.47-acre city lot is primed for development. Zoning allows for up to 3 duplexes, making it an ideal choice for investors, developers, or anyone looking to create multi-unit housing in a high-demand area. Set among majestic old-growth trees, this quiet and private property offers the perfect blend of nature and convenience. The land is gently sloped and easy to build on, with city services available at the lot line. Enjoy natural privacy and a tranquil forested setting—all just minutes from schools, parks, forest trails, mountain bike trails, the regional hospital, and vibrant downtown Nelson. With excellent access to amenities and the regional highway, this is a golden opportunity to create something special in a prime location. (id:60329)
Wk Real Estate Co.
144 Clearview Crescent Unit# Sl2
Penticton, British Columbia
Welcome to your dream home at the stunning Apex Resort! This beautiful brand-new half duplex offers a perfect blend of luxury, comfort, convenience & SHORT TERM RENTAL potential. 4 bedrooms, 4 bathrooms, and over 2200 square feet of living space, this residence is the epitome of modern mountain living. Infloor heating in the first 2 floors of the home adds to the coziness. The main floor is a masterpiece of design, featuring a spacious and well-appointed kitchen that is a delight for any chef. The dining area seamlessly connects to the living room, where a cozy WOOD fireplace creates the perfect ambiance for chilly mountain evenings. This open-concept layout is perfect for both intimate family gatherings and entertaining friends. The lower floor boasts a bedroom area, providing an ideal space for entertainment or relaxation with wet bar and 3-piece bathroom which could be a POTENTIAL STUDIO SUITE. Venture to the upper floor, where all three bedrooms are thoughtfully arranged. The master bedroom, complete with its own ensuite bathroom, provides a luxurious retreat. The additional two bedrooms offer ample space and comfort for family members or guests. Convenient single car garage, great for storage and extra ski gear. One of the most exciting features of this property is its walkable distance to the ski hill and skating loop. Whether you're an avid skier or simply enjoy the winter wonderland, this location ensures that outdoor adventures are just steps away from your doorstep. (id:60329)
Exp Realty
2829 Caen Road
Sorrento, British Columbia
Sorrento Charmer – Steps to the Lake, Room to Grow! Welcome to this 3 bed, 2 bath classic Sorrento gem—just a 5-minute stroll to the lake! Nestled in a quiet, private setting with only one neighbour, this home offers space, sunshine, and tons of potential. Inside, you’ll find a comfortable layout with some updates already done—bring your ideas and make it your own! The backyard is perfect for gardening or outdoor play, and the garage/shop combo is a dream setup for the hobbyist or handyman. Whether you're downsizing but not ready for strata, or a young family looking for room to grow (with schools in walking distance!), this home checks all the boxes. Oldie but a goodie—and a great opportunity to settle in the heart of the Shuswap. (id:60329)
Coldwell Banker Executives Realty
670 Columbia Street
Kamloops, British Columbia
Stunning, fully renovated 4-bdrm executive rancher w/ full basement in the heart of downtown Kamloops. Blends timeless character w/ high-end modern finishes. Reimagined front porch w/ solid Hemlock flrs, elegant trim, & outdoor living space. Exterior upgrades incl. new stucco, gutters, soffits, drs & triple-pane tempered windows. Interior boasts refinished original hardwood, fresh paint, updated lighting (all on dimmers), & character details throughout. Cozy living rm opens to warm dining area. Custom two-tone kitchen w/ quartz counters, large island, induction range w/ air fryer, remote blinds, & stunning butler’s pantry w/ full storage + side-by-side laundry. 3 bdrms on main + luxurious 4-pce bath w/ marble-tiled shower, Riobel fixtures & heated penny tile flrs. Fully finished lower lvl offers new drywall, Roxul insulation/soundproofing, plush carpet, 6-spkr Polk Audio, custom cabinetry & electric FP. Add’l 3-pce bath w/ walk-in shower + large primary bdrm w/ walk-in closet/play area. Mechanicals updated: roof, HWT, central A/C, 100A service, plumbing & electrical. Solid fir drs throughout. Private, fenced backyard oasis w/ new concrete patio, raised garden beds (w/ hose bib), UG irrigation (6 zones), storage shed/workshop, parking for 3 + space for 28’ trailer, & hardwired lighting. Walk to all downtown amenities, RIH, Riverside Park; mins to TRU. Truly turnkey. (id:60329)
RE/MAX Real Estate (Kamloops)
4200 Highway 97a
Spallumcheen, British Columbia
This 4-bedroom, 2-bath home is a rare gem offering endless possibilities - whether you're a first-time buyer, investor or business owner. Priced attractively and situated on a generously sized lot, this property delivers both space and value. Enjoy the outdoors with plenty of room for gardening, entertaining, or giving kids and pets space to play. Inside, you'll find a practical, functional layout featuring a spacious kitchen and a cozy wood-burning fireplace that brings warmth and charm to the main living area. Conveniently located just off the highway, with excellent visibility and easy access to Armstrong and Vernon, this location offers great potential for home-based businesses or rental income. Whether you're looking to personalize your first home or create a family-friendly space, this property is full of potential AND it's priced right to move! Don’t miss this opportunity to invest, live, or launch something new - this home is ready for your vision! (id:60329)
Royal LePage Downtown Realty
458 Alder Street
Penticton, British Columbia
This immaculate 5 bedroom/3 bathroom rancher with full basement has a beautifully-landscaped yard & is located in the highly-desirable Uplands/Redlands neighborhood in Penticton. Enter the large foyer and you will be immediately impressed with the open floor plan featuring a cozy living room with gas fireplace. The kitchen is spacious & bright with tile floors & views to the private back yard with attractive custom-made rock fountain. The adjacent dining area has access to the large re-finished back yard deck. There are two generous bedrooms, a large primary bedroom with walk-in closet and 3-piece Ensuite. The laundry room is conveniently-located on the main floor, along with a spacious 4- piece main bathroom. The finished basement features a family room with a second gas fireplace, a separate family area/den, 2 more bedrooms, 3-piece bathroom, utility & storage rooms. There is also a small work shop with roughed-in plumbing for a potential kitchen-suite. Newly-installed gas furnace and heat pump system. Close to Uplands Elementary School, the KVR trail and walking distance to the High School. The attached double carport, additional small workshop/storage, underground irrigation, and extra RV parking make this the perfect package in the most desirable neighborhood in Penticton. All measurements are approximate. (id:60329)
Front Street Realty
883 Academy Way Unit# 111
Kelowna, British Columbia
Accepted Offer - SR Aug 7, 2025. This charming fully furnished 2 bd/2bth garden floor unit is the perfect retreat in the University District. The open-concept designed kitchen (with s/s appliances and modern flat panel cupboards) flows into the living room where a rear sliding door accesses the lovely fenced garden patio. Here, one can relax from their hectic day of teaching or studying and soak up some Vitamin D. There is ample room to BBQ and entertain while your pets play. This unit is pure convenience. From the covered parking stall - just steps to the main entrance and a flight of stairs to the unit. Shopping trips, groceries no problem. There are fabulous hiking trails that run throughout the forested areas of the U buildings. Mountain biking, hiking, running, all out your front and back door. This location is a short walk to class, and a few minutes drive to the airport, golf courses and shopping areas. Simply a great investment or place to live. (id:60329)
Oakwyn Realty Okanagan
7732 Squilax-Anglemont Road Unit# 16
Anglemont, British Columbia
Discover your perfect lakeside escape with this beautifully renovated 2-bedroom, 1-bath apartment on the top floor of the sought after Anglemont Terrace lakefront community. Inside you'll be greeted by a tastefully renovated interior, which includes new laminate flooring, a modernized kitchen and bathroom, elegant crown moulding, new electric baseboards, and a fresh coat of paint, all of which create an inviting atmosphere. Enjoy the covered lakeside sundeck, complete with your own private storage unit, and featuring beautiful unobstructed glass railings. From here, take in panoramic views of Shuswap Lake and the surrounding mountains, creating an idyllic setting for relaxation and entertaining. Beyond your private oasis, Anglemont Terrace offers an array of fantastic shared amenities. Take a dip in the shared swim area, relax on the swim platform, or gather around the common beach fire pit area. You'll also have a dedicated BBQ space with a picnic table specifically assigned to your unit, perfect for al fresco dining. There's also a dedicated storage area for your kayaks or paddleboards. Boating enthusiasts will appreciate the convenience of a private buoy for easy lake moorage, as well as being located next door to Anglemont Marina, where you can get boat fuel, groceries, liquor and other novelty items. An assigned parking space adds to the ease of lakefront living. All furniture is negotiable, making this a truly turn-key solution for immediate enjoyment this summer. (id:60329)
Royal LePage Access Real Estate
790 & 794 Lewis Road
Harrop, British Columbia
A beautiful rancher located in a peaceful setting in the Kootenays offers a rare opportunity for relaxed living, investment, or both! Situated on a serene 0.64-acre piece of land, this stunning property is a gem. Finished construction in 2015, the main 1250sf home features a light and bright modern open-concept kitchen. The tastefully designed and recently updated kitchen boasts a feature island with an easy-to-maintain quartz countertop, lots of storage, custom lighting radiating the floating maple wood shelves, modern white solid wood maple cabinets, and stainless-steel appliances. Offering two bedrooms and two full bathrooms with the potential to be divided into two separate living spaces. The master bedroom flows onto a deck and includes a walk-in closet and an ensuite bathroom. High ceilings, bamboo flooring, and ample natural light create a comfortable living space. The laundry room has ample storage. If this sounds amazing, it gets better! Additionally, on the property is the successful vacation rental, ""The Kootenay Cottage"". The 300sf cottage features one bedroom, one bathroom, and an open-concept living area. Enjoy the peaceful and private deck and the outside BBQ area, storage and slate floors. The Cottage can be used for family or income purposes. Property contains 2 legal addresses, 2 septic systems and 20 x 20ft carport. Whether for family or investment purposes, this type of opportunity comes along once in a lifetime. Being sold in conjunction with MLS#10357902 (id:60329)
Fair Realty (Nelson)
111 Revel Crescent
Enderby, British Columbia
This bright and modern open-concept home is designed to maximize comfort and style, taking advantage of the many windows to capture the amazing valley views and the iconic Enderby Cliffs. This grade level entry rancher home is at the end of a quiet cul-de-sac with an updated 2,728 sq. ft. 4 bedrooms and 3 bathrooms. The upstairs has been tastefully modernized, offering three generous bedrooms and two full bathrooms including a full ensuite and walk-in closet in the master. Seamless flow between the living, dining, and kitchen areas lead out on to the huge view deck that overlooks your beautiful fenced backyard, an amazing combination for both everyday living and entertaining. The downstairs is equally updated and modern, featuring a open entertainment area with a full bar, its own full bathroom, and a private fourth bedroom with direct backyard access—ideal for guests, in-laws, or a home office. Recent updates include a new roof (2021), furnace (2023), air conditioning (2023), and hot water tank (2024) plus much more. The fenced backyard is stunning, fully landscaped making it perfect for kids and pets. Located just a short walk or drive to groceries, shopping, the local beach and river, and the drive-in movie theatre. Call today for more info and to arrange a private showing (id:60329)
Coldwell Banker Executives Realty
2629 Cornwall Drive Unit# 111
Penticton, British Columbia
Gently tucked into Penticton’s Oxbow community, this bright, updated, and beautifully maintained corner unit offers windows on three sides, 10-ft ceilings, nearly 2,200 sq/ft of living space, and seamless indoor-outdoor flow. This home provides the space, privacy, and comfort of a single-family residence with the ease of townhouse living. The new main-level bedroom and full 3-piece bath with walk-in shower offer excellent flexibility for guests or convenient one-level living. The chef’s kitchen features new quartz countertops, an under-mount sink, stainless-steel appliances, and a pantry. A spacious living/dining area with gas fireplace opens to a private patio—perfect for enjoying a glass of wine with friends. Upstairs, you'll find a second living area with wet bar/coffee bar and beverage fridge, opening onto a private deck with custom awning. The generous primary suite includes a walk-in closet, 4-piece ensuite, and makeup area. Also on this level: a third bedroom and a flexible den—ideal for an office, guest room, or hobby space. Oversized double garage, central A/C, visitor and street parking. Updated floors, carpet, paint, lighting, fixtures, countertops, and patio door. No age restrictions. Single pet allowed with approval. Close to schools, shopping, beaches, and dining. (id:60329)
Engel & Volkers South Okanagan
5706 Butler Street
Summerland, British Columbia
Historic Charm meets Modern Comfort in Lower Town Summerland. Nestled in a serene no-through road, just a block from Shaughnessy’s Cove and the South Okanagan Sailing Club, this unique home, originally built in 1910 has been thoughtfully restored to preserve its timeless charm while adding modern conveniences. The main floor boasts 9’ ceilings, a galley kitchen that opens into a spacious and bright dining room with a cozy wood stove, perfect for entertaining. A generous living room and two well-sized bedrooms are complemented by a full bathroom featuring a large tiled walk-in shower, The second floor is dedicated to the luxurious primary suite, offering a private, covered deck with stunning lake views, a 4-piece ensuite, a walk-in closet, and convenient laundry facilities. Outside, the beautifully landscaped .47ac yard offers multiple decks and patios for relaxing and entertaining, alongside a private controlled creek that winds through the garden, enhancing the property’s natural beauty and tranquility. The Centennial Trailhead begins just past the home and winds up the canyon leading to Downtown Summerland. This exceptional property delivers the best of the South Okanagan lifestyle, blending history with modern living in a truly special setting. (id:60329)
Royal LePage Locations West
2030 Auto Road Se
Salmon Arm, British Columbia
Welcoming 5-Bedroom Family Home on 0.4 Acres Near Hillcrest Elementary This spacious family home offers the perfect blend of comfort and functionality, all set on a generous 0.4-acre lot in a sought-after location just steps from Hillcrest Elementary School. With five bedrooms and a beautifully renovated kitchen, there’s room for everyone to spread out and enjoy. On the main floor you will find 3 bedrooms including the primary bedroom with 2pc ensuite, along with the kitchen, dining and living room. Below you will find 2 more bedrooms, a custom theatre room, as well as, a bonus family room currently hosting a pool table (can be included) and workshop space. The bright, modern kitchen is truly the heart of the home, ideal for gatherings and everyday living. Step outside to unwind in your private hot tub or enjoy the lush, fully usable yard—perfect for kids, pets, and entertaining. With a separate basement entrance, this home holds suite potential! Practical updates include a newer washer and dryer (2024), a new hot water tank (2025), and a high-efficiency gas furnace and central A/C (just 5 years old). A covered carport adds convenience, and there's plenty of room for parking and outdoor toys. Whether you’re growing your family or just looking for space to breathe, this versatile home offers it all in a welcoming neighborhood setting. (id:60329)
RE/MAX Shuswap Realty
788 Lewis Road
Nelson, British Columbia
Nestled in the quaint community of Harrop just outside of eclectic Nelson, BC, this partially forested 1.8-acre property offers a very unique and attractive income opportunity. The property features four legal self contained RV sites! Each site is individually serviced, metered up to 60-amps and ideal for all season living. One additional site for storage offers extra income. Thoughtfully designed with two septic systems and a shared water system for seamless operation, tenant satisfaction is high and the sites are in demand. Current operation is structured on an annual lease and the property boasts fantastic long-term tenants. Offering a low risk and steady income, this rare opportunity provides a great return on investment. Featuring potential to further develop a community-style living or treated as a turn key passive income opportunity. Situated in the heart of Harrop, a quaint community known for its natural beauty, outdoor recreation, and close proximity to Kootenay Lake, this property is a rare find. Being sold in conjunction with MLS® #10357901. (id:60329)
Fair Realty (Nelson)
4123 Ponderosa Drive
Peachland, British Columbia
Featuring Spectacular Views from inside or out. This gated 1/2 acre offers peace, privacy and an unparalleled lake views. 5 Bedrooms 4 Bathrooms. Large rooms, High ceilings with sprinkler system, A fully fenced, low maintenance yard. In-ground irrigation. Tons of parking. Oversized double garage with a bonus games room within (perfect for a hobby room/workshop/man cave/music room etc.) Gas range/gas fireplace/Nat gas BBQ Hookup. Stainless appliances inside and out. Granite counters. Out Door Kitchen. Privately Gated Access to the Trepanier Creek trails. School and Shopping nearby. (id:60329)
Royal LePage Locations West
827 Paret Road
Kelowna, British Columbia
Welcome to 827 Paret Road. This solid home sits on a huge property in one of Kelowna’s most desirable neighbourhoods—full of potential and ready for your ideas! With over 2,400 sq ft of living space, this home offers 4 spacious bedrooms and 3 bathrooms, including a primary bedroom with a private 3-piece ensuite. The layout is perfect for families or investors, with excellent suite potential downstairs and opportunities to easily expand the living area onto the covered patio. Upstairs you will find a Large kitchen and open-concept main living area, a generous covered patio off the main floor and a fireplace. Downstairs features 2 additional bedrooms, a bathroom, large rec room, laundry, concrete patio, another fireplace, professionally landscaped private yard and a massive side lot with endless possibilities. The expansive lot offers multiple development options—add a pool, build a carriage house or shop, or explore subdivision potential (contact the City of Kelowna for details). Other great features include a new roof, new hot water tank and close proximity to some of the top schools Kelowna has to offer. This is a rare opportunity in a prime location. Don’t miss out—call your REALTOR® today to book a private showing! (id:60329)
Royal LePage Kelowna
566 Coburn Street Unit# 10
Chase, British Columbia
Well loved two bedroom mobile in Old Orchard Park right on the creek! In this 55+ strata park you own your lot and can have one dog under 20 pounds and/or one cat. Features include two bedrooms with a bonus living space, new hot water tank and new furnace. Large kitchen has plenty of cupboard space and separate pantry for extra storage. Close to all amenities including shopping, doctor, and golf. Make sure to view the virtual tour and strata fees are only $80/month! (id:60329)
Century 21 Lakeside Realty Ltd
7506 Mcclounie Road
Coldstream, British Columbia
Discover a rare gem where generations can thrive together, or revenue potential meets lifestyle freedom. This unique property offers three distinct living spaces: a beautifully updated main home, a cozy in-law studio suite, and a newly built 2-bedroom carriage house—each offering privacy, comfort, and endless possibilities. Set on a spacious half-acre lot with east-facing views of orchards and mountains, it’s the perfect sanctuary for family life, with Kalamalka Secondary just one block away and Kidston Elementary a gentle neighbourhood stroll. Nature lovers will adore the easy access to Kal Park and Kal Lake, making outdoor adventure a part of everyday life. Property Highlights - Main Home: 3 beds, 2 baths + studio suite (accessible via the home or garage). Updates: Roof (8 yrs), newer windows throughout, furnace & heat pump (12 yrs), hot water on demand, 200 amp service. Oversized Double Garage with exceptional workshop and storage space. Carriage House (2021): 871 sq ft, 2 beds, 1 bath—an ideal space for extended family, guests, or rental income. Outdoor Living: Expansive deck perfect for hosting gatherings—with parking for up to 16 vehicles! Whether you're welcoming back your boomerang kids, hosting long-term guests, or simply seeking space to grow together, this home adapts to your every need. First time to market in 28 years, this treasured residence has been a haven for multi-generational living—and now awaits its next chapter with new owners ready to plant deep roots and make lasting memories. (id:60329)
Coldwell Banker Executives Realty
3910 North Naramata Road
Naramata, British Columbia
This rare private 11.34 acre farm estate is nestled in the heart of the South Okanagan's wine country above the charming village of Naramata, which is renowned for its vibrant agricultural industry, fertile land, breathtaking landscapes, numerous wineries, & relaxed lifestyle. This is being offered for sale with TWO SEPARATE TITLES, which would allow for many development possibilities including a second primary family home, 2 secondary dwellings, accessory buildings & much more. One 5.47 acre parcel has a charming well-maintained 2382 sqft. rancher-style home with fully-finished walk-out basement, 4 bedrooms plus den/ 2 full bathrooms, attached single garage & a detached over-sized 3 bay garage. Enjoy breathtaking views of Okanagan Lake and surrounding mountains from the living room & large deck. The orchard is planted with pears, cherries, apples & peaches, is deer-fenced and has spray irrigation system throughout. The adjacent gently south-west facing 5.87 acre parcel is planted with apples and peaches. There is a large relatively flat area on an elevated NW section of the property that is currently not planted & could be an exclusive estate home-site. The building site is situated in a picturesque, serene, natural setting that offers stunning, panoramic views of Okanagan Lake, orchards, vineyards & surrounding mountains. Close to all the amenities of Naramata & Penticton. Email jeff@frontstreetrealty.net for more information. (id:60329)
Front Street Realty
2579 Duncan Road
Blind Bay, British Columbia
2579 Duncan Road in Blind Bay is part of the sought-after MacArthur Heights subdivision. The large lakeview balcony is one of the best places to relax and enjoy the surroundings any day of the week. Relax or work out in the Swim Spa which is included And has a warm or cool setting so you get the best of both like a hot tub and a swimming pool in one. This wonderful home sits tucked away in a peaceful setting on a no thru road. With a total of 4 bedrooms and 4 bathrooms, it has plenty to offer, including a 1-bedroom, 1-bathroom suite downstairs—perfect as a mortgage helper or for extended family. The suite has its own laundry and entrance as well. There is ample parking with a flat, paved driveway, a designated spot for your RV or boat, a carport, and a shed. Many great updates have been made, including the kitchen, flooring, electrical, paint, and much more. Natural gas forced-air heating and central AC provide comfort on basement and main level, along with additional split unit heat pumps upstairs for cooling. A wood fireplace on the main level, and a gas fireplace downstairs, giving you efficient additional options for heating. The yard is fenced and irrigated, making it ideal for gardening and pets. The location is truly ideal, just minutes from public beach access, groceries, marinas, boat launches, golfing, and nearby trail systems for hiking and biking. Don’t miss this one, check out the 3D tour! Suite is currently tenanted. 24 hours min notice for showings needed. (id:60329)
Fair Realty (Sorrento)




