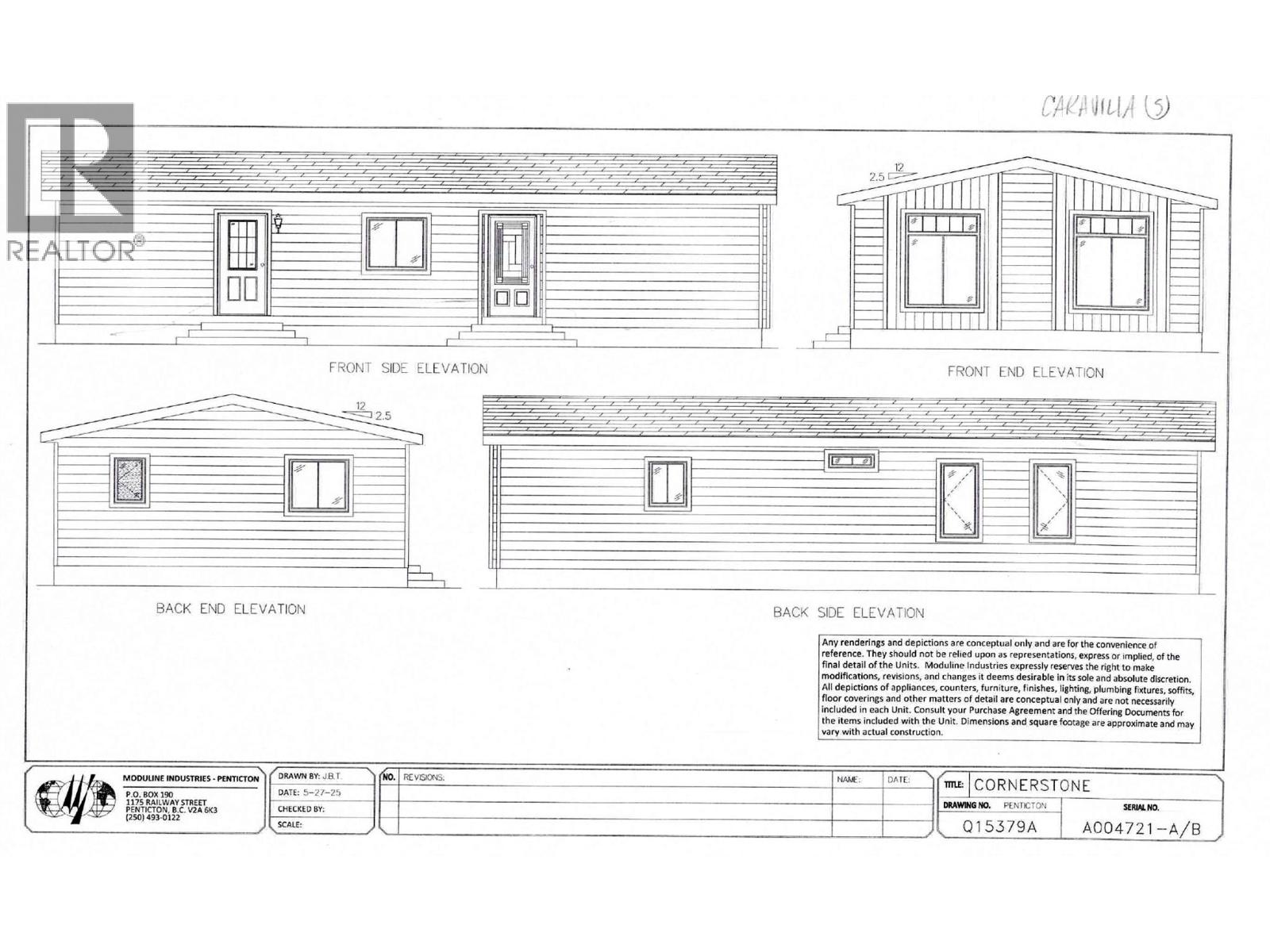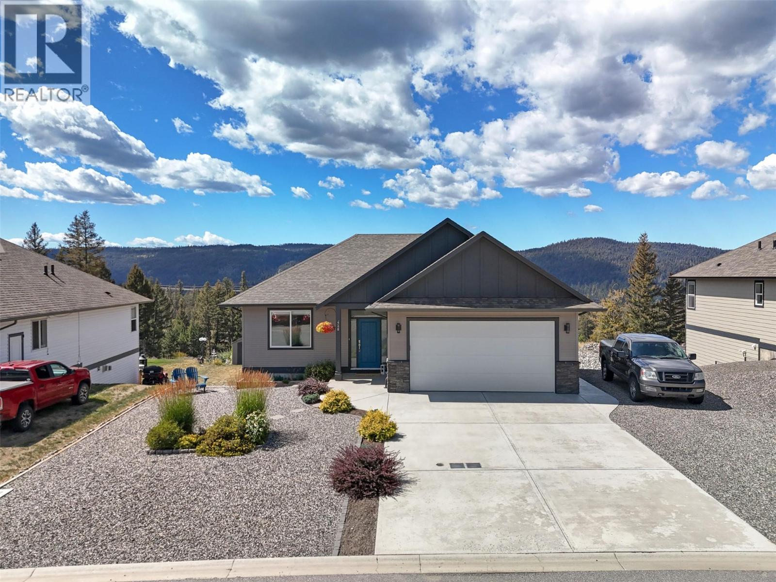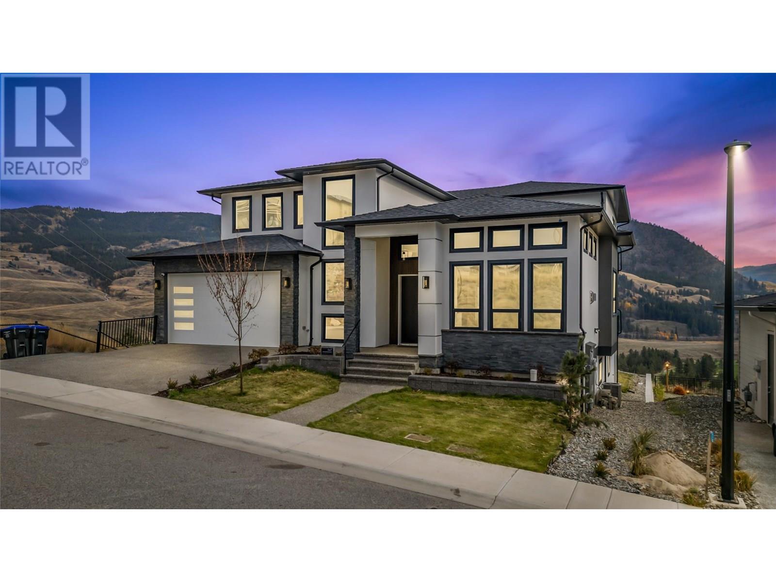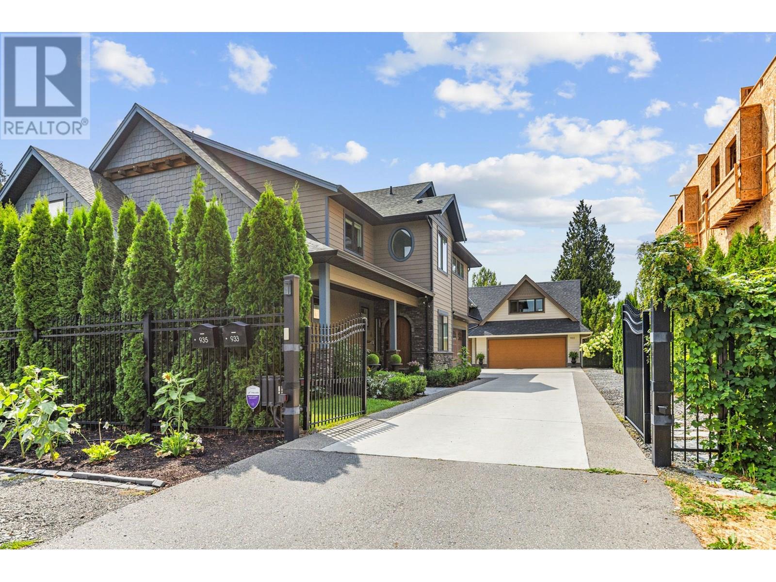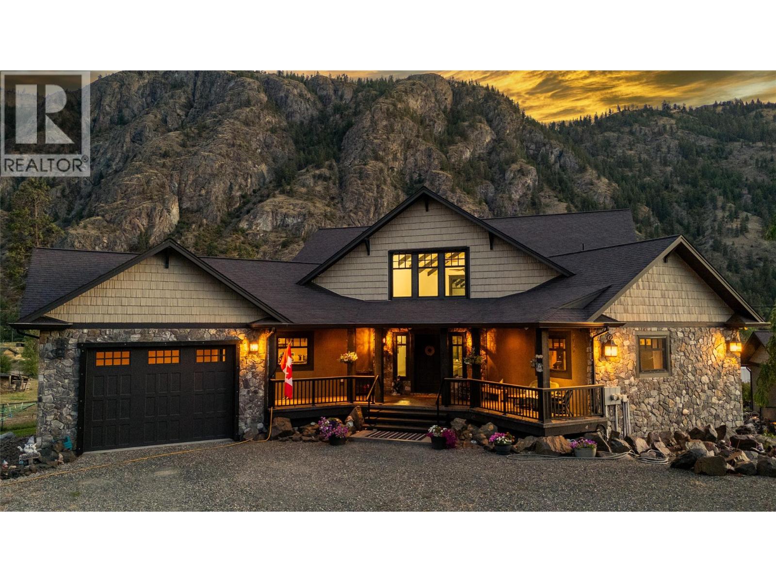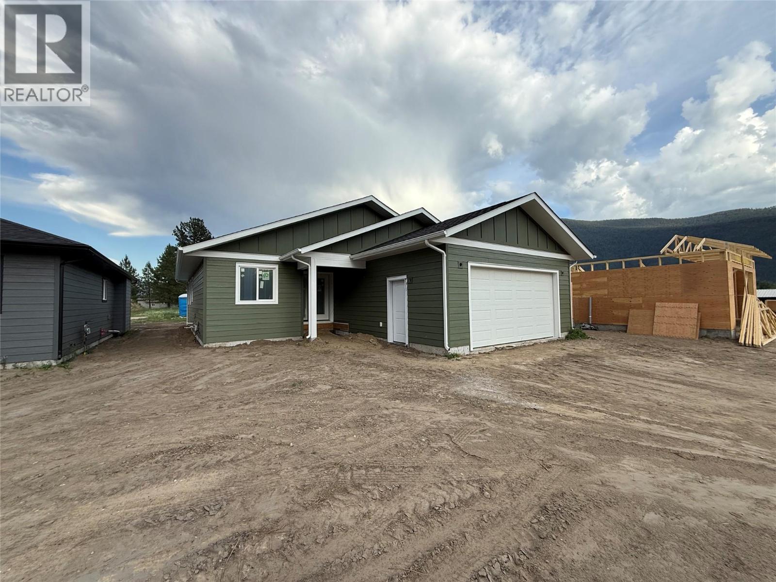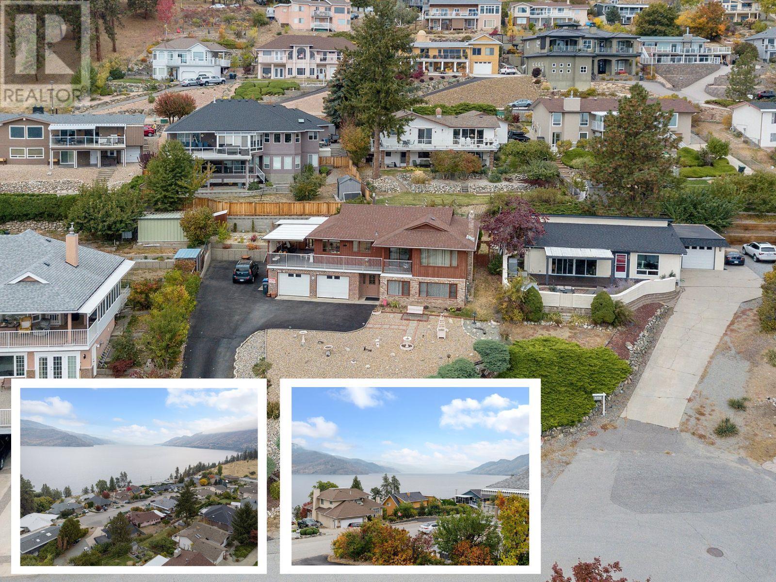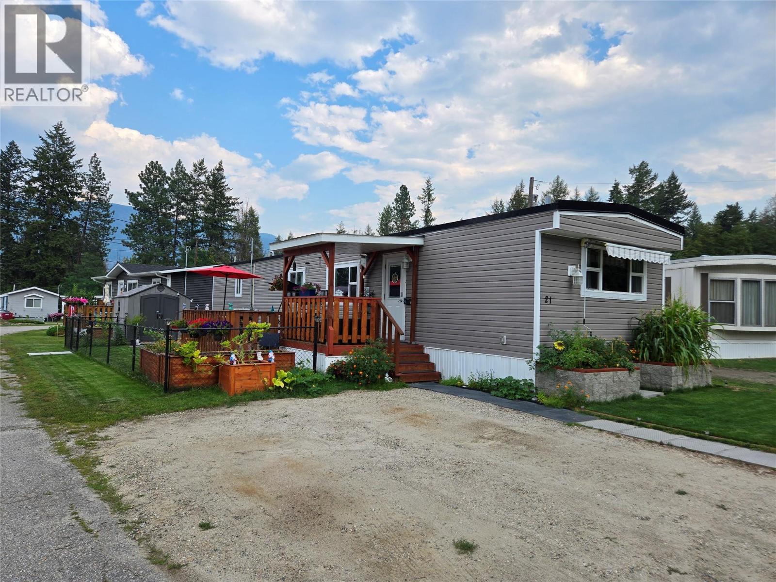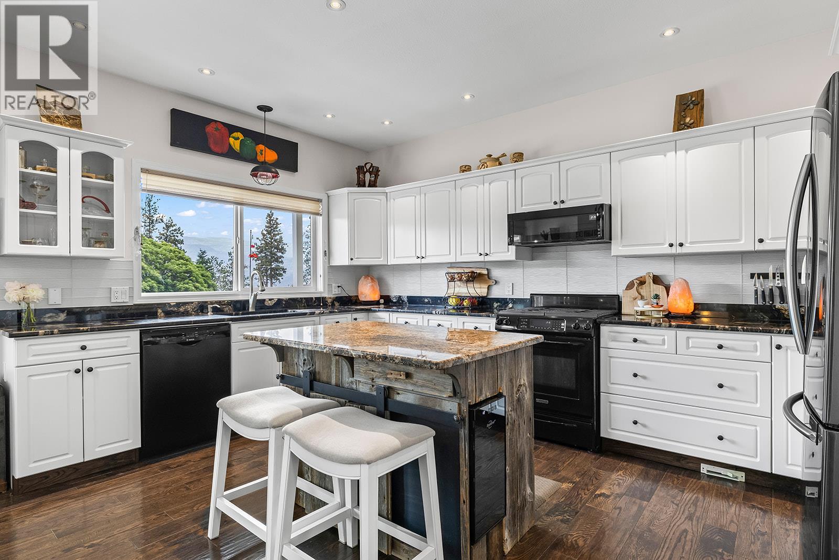3105 South Main Street Street Unit# 213
Penticton, British Columbia
Welcome to Cara Villa Estates, Where you own the land (no pad rent/Bare Land Strata Lot) while enjoying the comfort & convenience of a 55+ community. This exclusive PRE -SALE Moduline Double-Wide Manufactured Home is currently under construction & is for sale by Lakeridge Homes in Penticton. Featuring 2 spacious bedrooms PLUS DEN, 3-piece Ensuite , 4-piece Main Bathroom. The bright, open floorplan features a modern kitchen with stainless steel Whirlpool appliances side by side Fridge with Icemaker , Electric Smooth Top Range, Spacesaver Microwave & Dishwasher. Enjoy the spacious dining area & living room with Legacy Fireplace and stylish Monaco floor-to-ceiling mantle. With newly-finished driveway & fully-landscaped yard out front, this custom-home is planned to be installed on the lot by September/October 2025. Cara Villa Estates offers a well-maintained environment, promoting a peaceful, friendly community, no pets or rentals. Embrace the vibrant Okanagan lifestyle with nearby amenities such as the Senior Drop-in Center with pickle ball courts, beaches, park, tennis courts, golf courses & shopping. Bare land Strata fees are 207.88/month, access to the clubhouse with social room, indoor pool & well-kept park. Sale price plus GST. Full one-year Lakeridge Home Warranty plus 10-year Pacific Warranty. Quick possession possible. (id:60329)
Front Street Realty
428 Daladon Drive
Logan Lake, British Columbia
Located in picturesque Logan Lake—just 30 min from Kamloops or Merritt—this immaculate 2019-built rancher offers peace, privacy & stunning views. Situated on a quiet street in sought-after Iron Stone Ridge development, this home backs onto Crown land & a pond, w/ hiking, golf, fishing, XC skiing & more nearby. Firesmart community. Spacious lot w/ drive-through access—ideal for RV parking or a future shop—& low-maintenance landscaping. Inside, enjoy a bright, open-concept main floor w/ large windows, vaulted ceilings & cozy gas fireplace. Kitchen features stone counters, SS appl incl gas range, island seating, & pantry storage. Dining area opens to an extended deck w/gas BBQ hook-up, perfect for relaxing or entertaining while taking in the serene setting. Main floor offers 2 bedrooms & 2 baths including a primary with walk-in closet, ensuite with walk-in shower, stone counters & deck access. Daylight bsmt is framed/insulated & ready for your ideas—extra bdrms, rec rm, gym or suite (R/I plumbing). Additional feats: AC, water softener, roof sprinkler, dbl garage, quality window coverings, paved driveway, & quick access to town amenities. Well-maintained & move-in ready—ideal for anyone seeking quiet living with nature at their doorstep. (id:60329)
Royal LePage Westwin Realty
5992 Princess Street
Peachland, British Columbia
WELCOME to Your Townhome Beach Retreat in Sunny Peachland! ***DEVELOPER IS COVERING THE GST!! Best deal at Somerset. Located in a stunning Okanagan lakefront community, this spacious end-unit townhome, formerly the Show Suite, features a luxurious 4-level design plus its own private elevator. With open-concept living, expansive windows, and three decks - you’ll enjoy dynamic lake & mountain views! Designed with contemporary, low-maintenance architecture, this home is perfect for ""lock-and-leave"" living or ""aging in place” with elevator. Move-in ready, this 2-bedroom, 3-bath home offers: OPEN-CONCEPT LIVING: Main level with 9’ and 10’ tray ceilings for a bright, airy feel. PRIVATE MASTER SUITE FLOOR: A spa-inspired retreat with a floating vanity, dual under-mount sinks and sensor lighting, quartz counters, frameless shower, large WIC, and same level laundry. HIGH-END FINISHES: Beach-inspired colours, hardwood floors, KitchenAid appliances, shaker cabinetry, quartz counters, and energy-efficient features. Additional highlights include a side-by-side double garage, rough-ins for security and Cat6 wiring, plus an oversized rooftop patio perfect for enjoying the breathtaking panoramic lake & mountain views at happy hour! DEVELOPER INCENTIVES: Save up to $68,000! NO GST, and PTT new construction exemption to qualified, (up to $17,900 in savings). Own a beautiful lakefront haven in a vibrant beach-centric community. Contact us today to book a private tour! (id:60329)
Oakwyn Realty Ltd.
647 Carnoustie Drive
Kelowna, British Columbia
Welcome to 647 Carnoustie Drive – Luxury at Its Finest! This stunning 6 bedroom home offers a blend of elegance, modern convenience & spacious living. The main residence features 4 beautifully appointed bedrooms, each with its own ensuite & walk-in closet. Top floor boasts 3 luxurious master suites, while the main floor includes a fourth master, complemented by a steamer shower in the ensuite. The kitchen is a chef’s dream with Fisher Paykel appliances, plus a spice kitchen. Expansive covered deck, complete with a gas hookup for bbq. The main floor also features a 2-piece powder room, speakers throughout the interior and exterior, and a living area illuminated with rogue lighting for added ambiance. The top & main floors feature radiant heat, creating a cozy warmth throughout the home. Lower level features a two-bedroom legal suite featuring its own laundry, AC, & electric heating. In addition to the legal suite there is a huge (~1300SqFt) flex space that could serve as an in-law suite, home theatre, gym etc. Special features include solid oak stairs, Nest thermostats, five speaker zones for an integrated sound experience inside and out, and roughed-in connections for a hot tub or future pool. The two-car garage feature's an 18' wide door as opposed to the standard 16'. Conveniently located close to UBC, Kelowna International Airport, Big White Ski Resort, short distance to shopping, schools, & city bus routes, this home perfectly blends luxury living. GST is not Applicable. (id:60329)
Century 21 Assurance Realty Ltd
935 Laurier Avenue
Kelowna, British Columbia
A fantastic opportunity to own a centrally located property in the heart of Kelowna, offering incredible flexibility for investors, families, or those seeking mortgage helpers. This property features three distinct living spaces, making it ideal as a full investment property with strong rental income or as a primary residence with space for extended family or tenants. The upper level of the main home offers 3 bedrooms and 2 bathrooms, with an open-concept kitchen, living and dining area, a designated laundry room, and a covered deck. The lower level includes a flex room with potential as a guest bedroom or recreation room, a full bathroom, and a double garage with epoxy flooring. A separate 2-bedroom, 1-bathroom in-law suite provides excellent accommodation for renters or extended family. At the rear of the property, down a beautifully finished concrete driveway, you'll find a well-designed 1-bedroom, 1-bathroom carriage house with a main-level office/flex space and a large double garage, currently shared between suite and carriage tenants. The entire property features high-end finishes throughout, including hardwood and tile flooring, granite countertops, and quality appliances in every space. Its central location near downtown, the hospital, and major routes offers excellent convenience and consistently strong rental demand. Zoned MF1, the property also offers future development potential, making it an ideal holding property while generating impressive rental income. (id:60329)
Unison Jane Hoffman Realty
1788 Alba Road
Okanagan Falls, British Columbia
CLICK TO VIEW VIDEO: Gorgeous craftsman style home just 2 min south of Skaha Lake! The living area offers stunning high ceilings, beautiful large timber decorative work with lots of natural light coming thru the windows, a handcrafted stone fireplace, and custom built-in cabinets for your entertainment center & personal artwork. The exquisite kitchen has granite countertops throughout, with an XL island offering plenty of sitting room, and beautiful stainless steel appliances that blend in with the beautiful millwork. There’s hidden spots for spices, lots of drawers & plenty of storage. The adjacent laundry room has a high rise washer & dryer, and tons of space for ironing & folding. The north wing features the primary bedroom with a one-of-a-kind XL ensuite. It's enormous - with sauna, steam room, bath tub, showers & an ultimate she-room at the very end! Downstairs, the full daylight basement features a 2 bdrm suite perfect for guests or B&B. There’s a large rec room big enough for a pool table, and it includes a wet bar and your own private movie theater. Outside is your fully fenced, private backyard oasis. Enjoy the tranquil sound of the landscaped water feature. Use the outdoor kitchen to invite family & friends. Spend quality time around the stamped concrete fire pit. Or enjoy a starry night in your covered hot tub. Lastly, it comes with a 2,300 sqft shop with 12 ft ceilings and a 3 pc bthrm - a blank canvas for a business, studio or carriage house. Come view this home! (id:60329)
Exp Realty
6060 19th Street
Grand Forks, British Columbia
Newly constructed 3 bed 2 bath rancher situated in Grand Forks' newest subdivision. This immaculate property boasts a contemporary open concept layout with vaulted ceilings and stone countertops. The spacious master bedroom includes a luxurious walk-in closet and private ensuite bathroom. Equipped with a gas furnace and central air conditioning, this home exudes comfort and sophistication. The exterior showcases hardie plank siding and a graded lot upon completion awaiting your landscaping vision. Purchase price is inclusive of GST, presenting an exceptional opportunity for the discerning buyer. Call your agent to view today! (id:60329)
Grand Forks Realty Ltd
6514 Ferguson Place
Peachland, British Columbia
Priced to sell with quick possession available! This inviting 4-bedroom, 2-bathroom Peachland home boasts spectacular Okanagan Lake views and a spacious patio deck ideal for outdoor living. The main level features a bright kitchen, an open living area with sliding doors to the deck, and three bedrooms on the same level — perfect for families. Downstairs you’ll find a cozy family room with a fireplace, a flexible forth bedroom, and plenty of storage space. Enjoy a level backyard, a double garage, and RV parking, all just 15 minutes from West Kelowna. This is an incredible opportunity to enjoy comfort, convenience, and breathtaking views at an unbeatable price! (id:60329)
Coldwell Banker Horizon Realty
940 Skyline Road
West Kelowna, British Columbia
Welcome to 940 Skyline Road – an exceptional 0.24-acre walk-out lot in one of West Kelowna’s most desirable neighbourhoods, offering the perfect combination of lifestyle, flexibility, and investment potential. With R1 zoning and a generous lot size, the possibilities are extensive. You could build a stunning single-family home, add a suite for extra income or family living, design a carriage house, or even create a carriage house with its own suite. The zoning also allows for a duplex, with or without suites, giving you the freedom to choose the option that best fits your vision. There are no building timelines and you’re free to choose your own builder, making this the ideal opportunity to plan a custom rancher-style walk-out that takes full advantage of the spectacular lake views. The lot is located within walking distance of Lakeview Village Market, where you’ll find Nesters grocery store, a coffee shop, brewery, liquor store, pizza, and other shops. You can easily bike or stroll along the West Kelowna Wine Trail, visiting world-class wineries and exceptional restaurants. For lake lovers, Shelter Bay Marina, the West Kelowna Yacht Club, and the Gellatly boat launch are only a short drive away, providing convenient access to boating, kayaking, and paddleboarding. Whether you’re building your forever home, creating a multi-generational residence, or developing an income-producing property, this lot offers unmatched potential in a prime location. GST applicable. (id:60329)
Unison Jane Hoffman Realty
950 Skyline Road
West Kelowna, British Columbia
Welcome to 950 Skyline Road – an exceptional 0.24-acre walk-out lot in one of West Kelowna’s most desirable neighbourhoods, offering the perfect combination of lifestyle, flexibility, and investment potential. With R1 zoning and a generous lot size, the possibilities are extensive. You could build a stunning single-family home, add a suite for extra income or family living, design a carriage house, or even create a carriage house with its own suite. The zoning also allows for a duplex, with or without suites, giving you the freedom to choose the option that best fits your vision. There are no building timelines and you’re free to choose your own builder, making this the ideal opportunity to plan a custom rancher-style walk-out that takes full advantage of the spectacular lake views. The lot is located within walking distance of Lakeview Village Market, where you’ll find Nesters grocery store, a coffee shop, brewery, liquor store, pizza, and other shops. You can easily bike or stroll along the West Kelowna Wine Trail, visiting world-class wineries and exceptional restaurants. For lake lovers, Shelter Bay Marina, the West Kelowna Yacht Club, and the Gellatly boat launch are only a short drive away, providing convenient access to boating, kayaking, and paddleboarding. Whether you’re building your forever home, creating a multi-generational residence, or developing an income-producing property, this lot offers unmatched potential in a prime location. GST applicable. (id:60329)
Unison Jane Hoffman Realty
1601 Columbia Avenue Unit# 21
Castlegar, British Columbia
Fully Renovated 2 bedroom, 2 full bath Mobile Home – Move-In Ready! Enjoy low-maintenance senior living in this beautifully updated mobile home, ideally situated in the heart of Silver Birch Mobile Home Park – a sought-after 55+ community within walking distance of all amenities. This home was completely gutted and fully renovated just a few years ago, ensuring everything is modern and up to date. New electrical, plumbing, and mechanical systems provide peace of mind, while the stylish cosmetic upgrades throughout make this home truly special. Step inside to discover a bright and inviting interior, featuring contemporary finishes, updated flooring, and a modern kitchen and bathrooms. The thoughtfully designed layout maximizes space and functionality, creating a warm and comfortable atmosphere. Outside, enjoy low-maintenance living with a manageable fenced yard space, spacious partly covered deck and the convenience of nearby shopping, dining, and recreational facilities. Don’t miss this opportunity to own a turnkey home in a well-maintained and centrally located community! (id:60329)
Exp Realty
5827 Victoria Street
Peachland, British Columbia
Welcome home to your beautifully updated craftsman-style home nestled in one of Peachland’s most sought-after neighbourhoods. From the moment you arrive, you’ll feel the warmth and care poured into every inch of this property. Thoughtfully designed with family in mind, this quiet cul-de-sac location offers a strong sense of community, outdoor lifestyle access, and peaceful surroundings. This 4 bed 3 bath home features quality-finished living space with 9’ ceilings on both levels, a bright open-concept main floor, and timeless updates throughout. From the spacious white kitchen to the oversized primary retreat with ensuite, everything here has been decorated with comfort, flow, and everyday living in mind. Step outside to the backyard of dreams, professionally landscaped with space to play, mature trees, and a spectacular high-end waterfall built right into the hillside — the perfect ambiance for entertaining or relaxing under the stars on hot summer nights. Lake views from the front balcony, RV parking with space for extra toys, the outdoor experience is truly turn-key. Lower level has a separate entry presenting a flexible layout with suite potential, ideal added income or family. Spacious home sauna fit for the health and wellness conscious, just steps from the iconic “Stairway to Heaven” trailhead leading to miles of hiking and backcountry adventures, this home is more than a place to live — it’s a lifestyle to love. You’re going to love coming home to this one. (id:60329)
Royal LePage Kelowna
