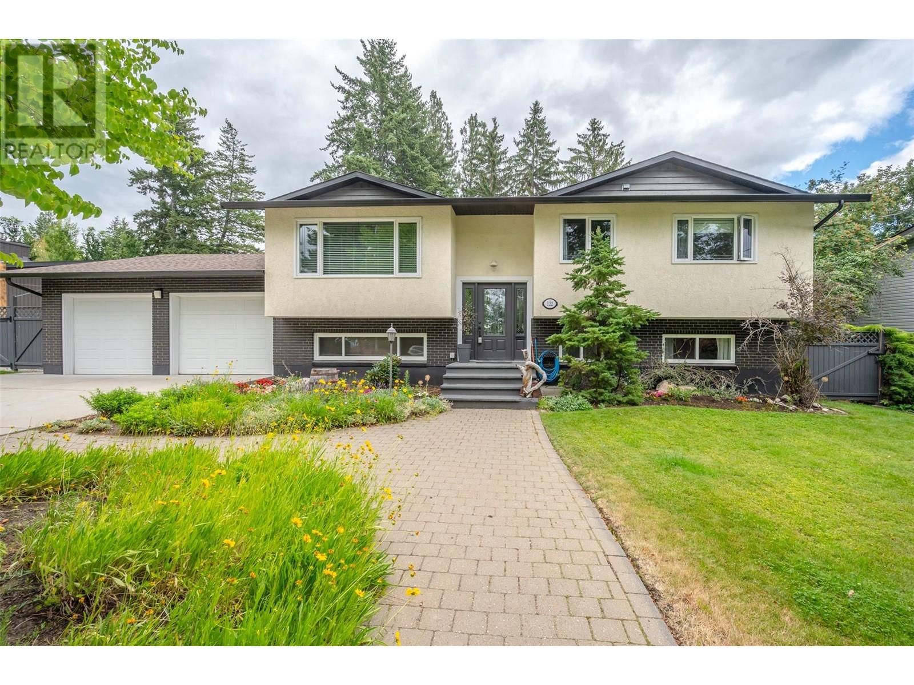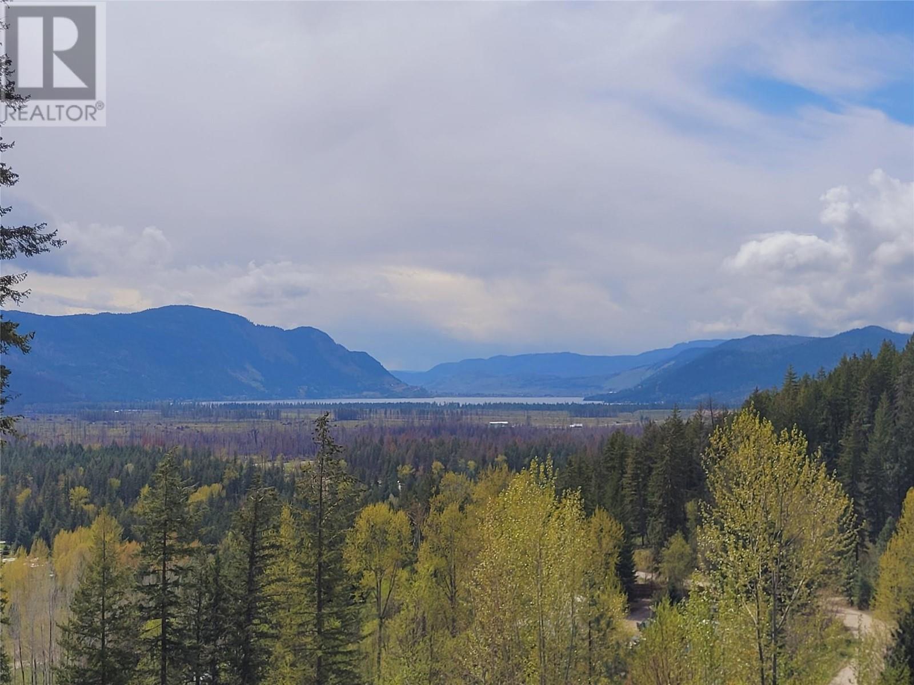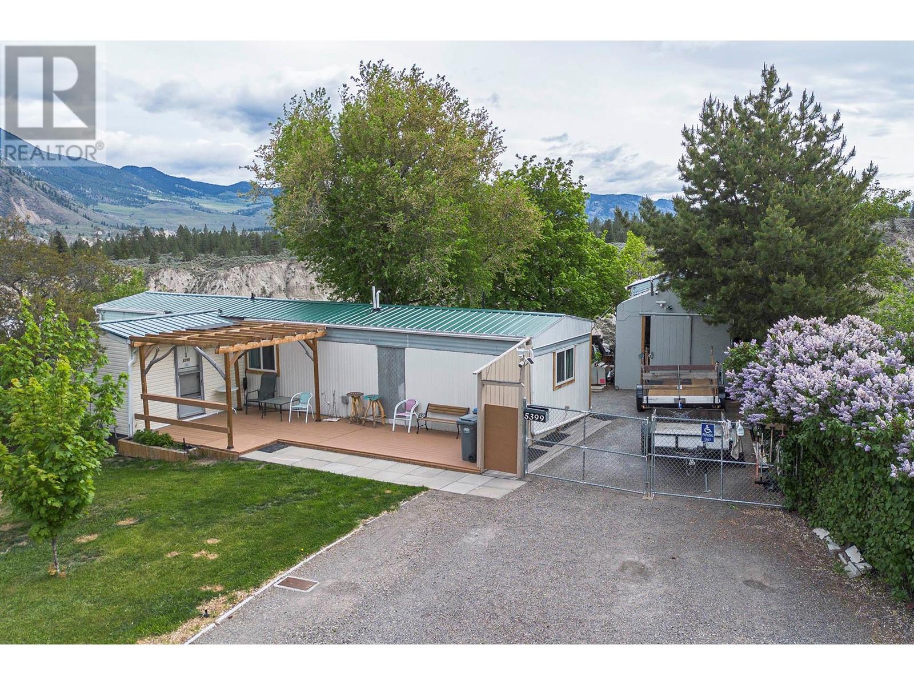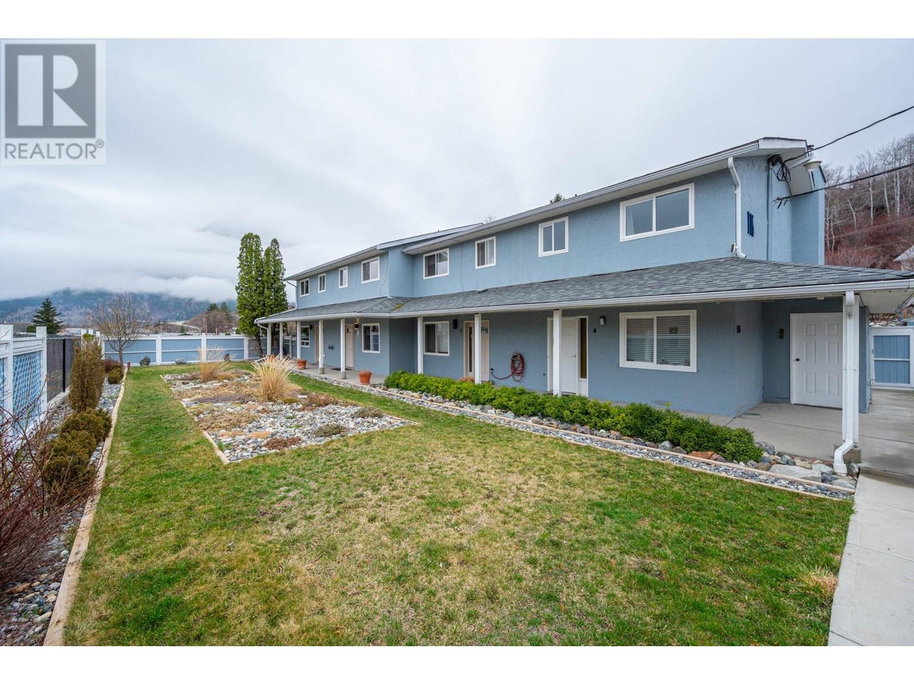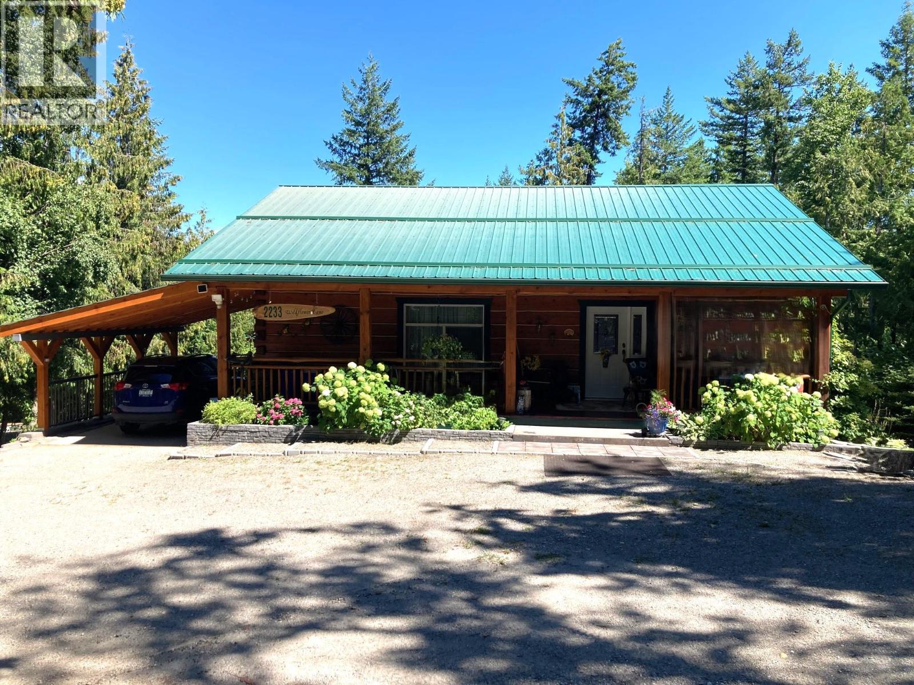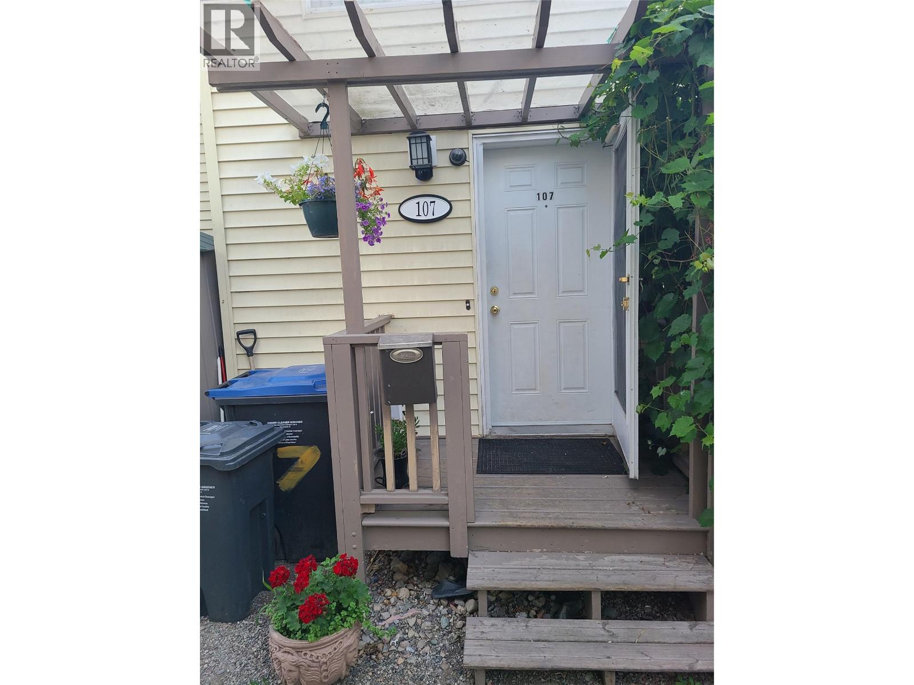122 Kendall Crescent
Penticton, British Columbia
OPEN HOUSE - FRIDAY - AUGUST 15/25 - 2 - 3 PM. Welcome to one of Penticton’s most desirable addresses—Kendall Crescent. This beautifully maintained 4-bedroom home offers a rare opportunity to join a peaceful, friendly neighborhood where listings are few and far between. The main floor features two spacious bedrooms, a well-equipped kitchen with a cozy breakfast nook, and a generous living and dining area. Step outside onto the covered deck and enjoy year-round relaxation overlooking a gorgeously landscaped backyard. Downstairs, discover two additional bedrooms alongside a vast family room and a dedicated entertaining area—ideal for movie nights, games, or hosting loved ones. The lower-level bathroom features luxurious heated flooring, adding a touch of everyday indulgence. A double car garage provides ample space for vehicles and storage, along with off street parking for your recreational toys, rounding out a home designed for comfort, style, and functionality. This property offers a blend of tranquility and convenience that’s hard to beat. Properties in Kendall Crescent are rarely available. This is a unique opportunity to embrace a distinguished lifestyle in an exceptional setting. (id:60329)
Century 21 Amos Realty
2481 Squilax Anglemont Road Unit# Lot 24
Lee Creek, British Columbia
Stunning and affordable 1.2 acre property with panoramic lake views, backing directly onto crown land! This is an incredible opportunity to develop a little piece of paradise in the beautiful Whisper Mountain Estate cooperative ~ located just a few blocks from Shuswap Lake. Lot 24 is uniquely situated, with the sloped terrain wrapping from South to West to give both privacy from the neighbours, and an unobstructed view of Little Shuswap Lake. It's ready for your build! The driveway, waterline and 200 AMP service are already in place and conveniently accessible in a lockable storage/utility shed. This lot is a 1/75th interest and there is a small annual maintenance fee to take care of the roads and water system ($1555.90 for 2024). Endless recreational adventure awaits! Please contact the listing agent for more information or to schedule a viewing. (id:60329)
RE/MAX Integrity Realty
5399 Shelly Drive
Kamloops, British Columbia
Lovely views from this home at the end of the cul-de-sac. This home features 2 bedrooms, 1-3 piece bathroom with walk-in shower with laundry. Living room is bright with slider out to deck (natural gas outlet on deck) and fenced backyard with mature shade trees. 14 by 12 shop with 9 by 12 addition with electrical & 240 plug. Green house. Recent updates are windows, sliding door, high efficiency furnace, wall air conditioner, flooring, bathroom, countertop & 1 cabinet in kitchen, fridge and washer. Early possession possible. (id:60329)
RE/MAX Real Estate (Kamloops)
222 Temple Street Unit# 4
Sicamous, British Columbia
Welcome to MaraVista, Sicamous’s newest townhome community where modern design meets practical living. Unit 4 -This 1,486 sq.ft. 3-bedroom, 2.5-bathroom home features a generous 39’ x 13’ garage—great for storing recreational gear, boats, or extra vehicles. Inside, the open-concept main floor offers a bright & functional layout with 9’ ceilings, enhanced soundproofing, & a galley-style kitchen complete w/ quartz countertops, matte black hardware, soft-close cabinetry, & a convenient eating bar. A street-facing deck extends your living space outdoors—ideal for sunny mornings & great people-watching. Upstairs, the spacious primary bedroom includes a full ensuite & walk-in closet. 2 additional bedrooms, a second full bathroom, & laundry are also located on the upper floor, offering comfort & practicality for families, couples, or long-term guests. Quality finishings run throughout, including durable vinyl plank flooring, energy-efficient windows, & a high-efficiency mini-split heating & cooling system. Exterior features include low-maintenance Hardie Plank siding and modern curb appeal. MaraVista is just steps to Sicamous’s main street, beaches, marinas, & year-round recreation. Pet-friendly (w/ size restrictions) & zoned for long-term rentals only, this development is ideal for those seeking a vibrant yet low-maintenance lifestyle. BONUS $5,000 appliance credit offered for the first 4 units sold, this is your opportunity to own in one of BC’s best lakefront communities. (id:60329)
Exp Realty (Sicamous)
222 Temple Street Unit# 5
Sicamous, British Columbia
Welcome to MaraVista, Sicamous’s newest townhome community where modern design meets practical living. Unit 5 -This 1,486 sq.ft. 3-bedroom, 2.5-bathroom home features a generous 39’ x 13’ garage—great for storing recreational gear, boats, or extra vehicles. Inside, the open-concept main floor offers a bright & functional layout with 9’ ceilings, enhanced soundproofing, & a galley-style kitchen complete w/ quartz countertops, matte black hardware, soft-close cabinetry, & a convenient eating bar. A street-facing deck extends your living space outdoors—ideal for sunny mornings & great people-watching. Upstairs, the spacious primary bedroom includes a full ensuite & walk-in closet. 2 additional bedrooms, a second full bathroom, & laundry are also located on the upper floor, offering comfort & practicality for families, couples, or long-term guests. Quality finishings run throughout, including durable vinyl plank flooring, energy-efficient windows, & a high-efficiency mini-split heating & cooling system. Exterior features include low-maintenance Hardie Plank siding and modern curb appeal. MaraVista is just steps to Sicamous’s main street, beaches, marinas, & year-round recreation. Pet-friendly (w/ size restrictions) & zoned for long-term rentals only, this development is ideal for those seeking a vibrant yet low-maintenance lifestyle. BONUS $5,000 appliance credit offered for the first 4 units sold, this is your opportunity to own in one of BC’s best lakefront communities. (id:60329)
Exp Realty (Sicamous)
116 11th Avenue Unit# 2
Lillooet, British Columbia
Experience the perfect balance of convenience and serenity in this charming 3-bedroom, 2-bathroom townhouse. Nestled in a friendly, quiet neighborhood, it’s just a short stroll from Manny’s Corner Store, the Lillooet Rec Centre, pharmacies, banks, and local restaurants—ideal for those who value proximity to everyday essentials. Step inside to a well-designed layout featuring a bright living area that flows into a functional kitchen, while large windows invite in natural light. Each bedroom offers generous closet space, and two full bathrooms ensure comfort for families or shared living situations. Stay cool all summer long with a heat pump, and enjoy those peaceful moments on the cozy patio. Best of all, each unit boasts a private backyard—perfect for gardeners or anyone seeking outdoor relaxation. Pet owners will love that one dog or one cat is allowed, with no size restrictions—an increasingly rare perk in today’s market. A common area provides convenient extra storage, perfect for tires or other seasonal items. There are two parking spaces with this unit and up to 5 people can reside. With rentals permitted, and the home currently occupied by tenants on a month-to-month basis, this property is an excellent investment opportunity or a welcoming new home. Don’t miss your chance to experience laid-back Lillooet living at its finest! Minimum 24 hours notice to view please. (id:60329)
Exp Realty (Kamloops)
2233 Wildflower Lane
Sorrento, British Columbia
Beautifully crafted log home nestled on a quiet no-through road in Notchhill Estates bare land strata community. Set on a private 0.9 acre lot, this well-maintained property offers a peaceful lifestyle surrounded by nature and mature landscaping. Step inside to an open-concept living space filled with natural light. The main floor features a spacious primary bedroom, convenient laundry area, kitchen pantry, built-in desk & easy access to your bbq. A family room with cozy pellet stove for efficient heating, cold room, second bedroom and a bonus room perfect for hobbies or use as a 3rd bedroom are located in the walk-out basement. After gathering your fresh produce from the established grapes, raspberries, and a well-tended vegetable garden you can rest on the covered front porch, the composite sun deck or the swinging chair tucked in the shade trees. The property also includes a 15' x 24' detached workshop, garden shed, single carport, and a wrap-around driveway with plenty of parking. Additional features include: central VAC system, 200 amp service, community water supply, ICF foundation, out door water tap stands. (id:60329)
Century 21 Lakeside Realty Ltd
161 Clearview Crescent Unit# 204
Apex Mountain, British Columbia
Priced to sell, this 1 bed, 1 bath condo in the Outlaws Inn at Fabulous Apex Mountain Resort is updated and ready for this coming season! Get ready to drink a morning coffee sitting in your private hot tub with an unobstructed view of the ski runs. This clean and cozy unit allows all the benefits of the quality ski hill lifestyle at a fraction of the cost. Easily sleeps four adults, spacious bedroom, storage locker, and furnished. This is a turnkey, year-round producing income property and a perfect getaway home for you and your family. Tell the kids to walk a couple of minutes to the lifts and Village and meet them after your second cup of coffee! All measurements approx. Call for more details. (id:60329)
Royal LePage Locations West
7867 Alpine Road
Kelowna, British Columbia
Welcome to your dream retreat in Fintry, B.C. This charming 2018-built, 3-bedroom, 2-bath manufactured home on freehold land sits on a generous 0.46-acre lot in the picturesque Valley of the Sun neighborhood, where nature’s beauty and tranquility meet for a truly idyllic lifestyle. Step inside to an inviting open-concept layout that maximizes space and natural light. The spacious living area flows seamlessly into a well-appointed kitchen with stainless steel appliances and ample counter space — perfect for entertaining or enjoying quiet family dinners. The generous primary bedroom includes a private en-suite bath, while two additional bedrooms offer versatility for guests, a home office, or creative space. Outside, a cozy deck invites you to enjoy your morning coffee while soaking in the peaceful surroundings. The large lot provides plenty of room for gardening, outdoor activities, or simply enjoying the privacy and space. Located just 45 minutes from both Kelowna and Vernon, and minutes from parks, beaches, and waterfalls, this home offers endless opportunities for hiking, swimming, boating, and exploring. Experience the best of Okanagan living in a serene, welcoming community. (id:60329)
Royal LePage Kelowna
1302 Cedar Street Unit# 32
Okanagan Falls, British Columbia
This well appointed 3 bedroom, 1 bathroom home is located in Golden Arrows MHP. Updates include a newer furnace (2023), new dishwasher, updated floors, poly b replaced (2024) and hot water tank (2024). The outdoor space offers new, well producing organic raised garden beds, a view of Peach Cliff and a large covered deck. Golden Arrows MHP is a well run park with on site management, allows small dogs with approval and is a 55+ park. Call to book your viewings today. (id:60329)
Royal LePage Locations West
335 33 Highway E Unit# 107
Kelowna, British Columbia
This affordable, three-bedroom, three-level townhouse is situated in a fantastic location, offering convenient access to schools, shopping centers, and various amenities.The home features a private outdoor space, complete with a large gazebo and a fenced greenspace, perfect for relaxing or entertaining. This property is part of a small, intimate complex with only eight homes. You'll also appreciate the recent upgrades, including a new furnace and air conditioning installed in 2025, and hard surface flooring thru out. The layout includes two bedrooms upstairs and a third bedroom in the basement. The primary bedroom currently has a temporary wall, which the sellers used for a small child, but this can easily be removed. The kitchen is equipped with a gas range and flows into an open-concept main living area with patio doors that offer a lovely view of the mountains. New furnace and AC 2025, hard surface flooring upgraded. The complex allows one pet with restrictions and has no age restrictions, providing flexibility for various lifestyles. Furthermore, one assigned parking spot is included, with the possibility of renting an additional spot if available. (id:60329)
Royal LePage Kelowna
2241 Garymede Drive
Kamloops, British Columbia
Welcome to 2241 Garymede Drive in Aberdeen - a well-maintained, one-owner home with exceptional, high-value upgrades you won’t find anywhere else. In 2023, this property was one of 20 homes in the province to participate in the exclusive FortisBC Deep Energy Retrofit program, receiving $110,000 in energy efficiency improvements for year-round comfort and savings. Upgrades include a new furnace, hot water on demand, heat recovery ventilation (HRV), air conditioning, triple-glazed windows and double-glazed patio sliders, enhanced insulation, and a premium gas fireplace. Beyond its energy performance, this bright 5-bedroom, 3-bathroom home is on a desirable street, featuring a proper 2-car garage and a thoughtfully renovated kitchen (2007) with Excel cabinets, under-cabinet lighting, tile backsplash, and granite countertops. The kitchen opens to a fenced, flat backyard with a gazebo and a mature maple tree providing shade. From the front deck, living room, dining room, and master bedroom, take in stunning mountain, river and valley views. The lower level offers a spacious rec room, two additional bedrooms, a 4-piece bath, and a large functional laundry room. In-ground irrigation and a fully wired home security system are additional features. With quick possession available, this is a rare opportunity to own a home with unmatched upgrades. Close to schools and transit. For full details on the energy retrofit, contact the listing agent for the information package. (id:60329)
RE/MAX Real Estate (Kamloops)
