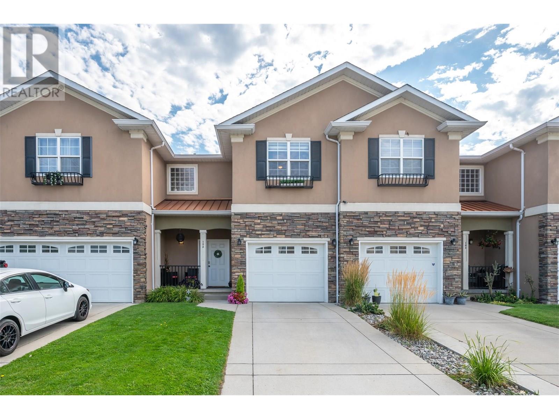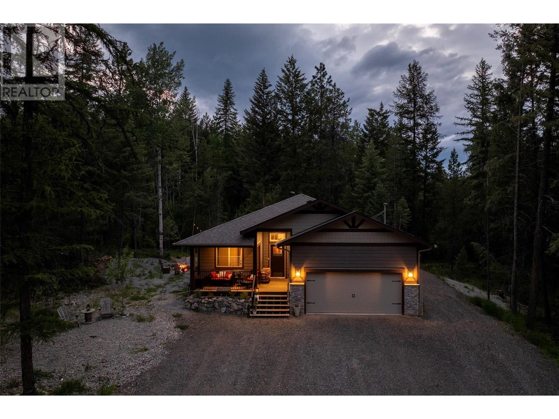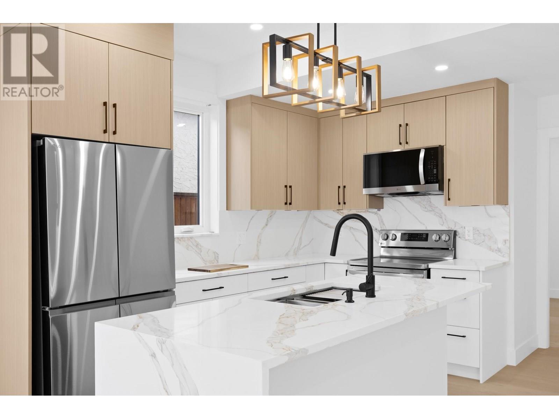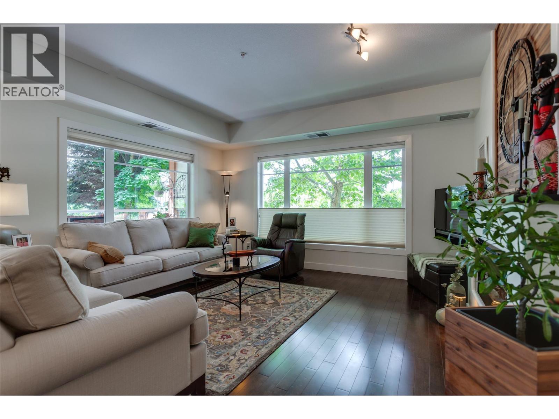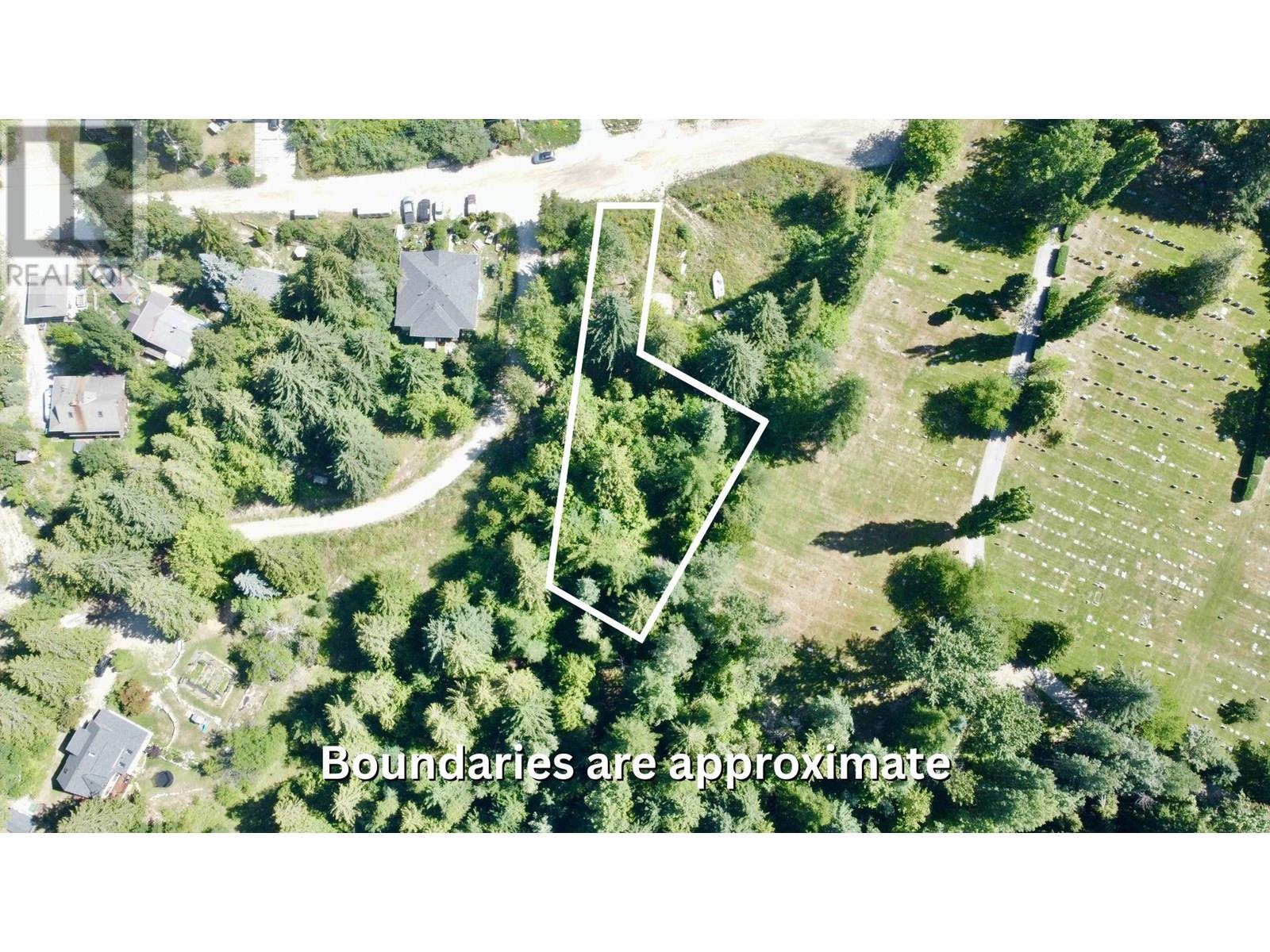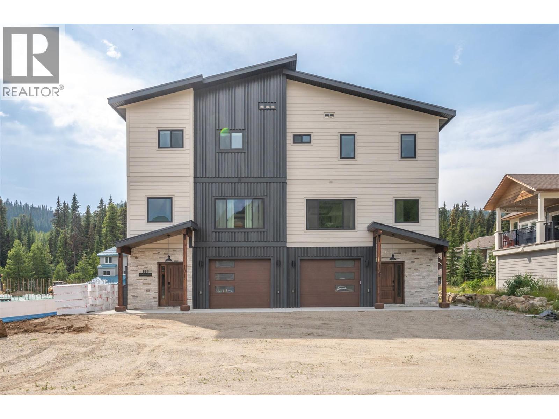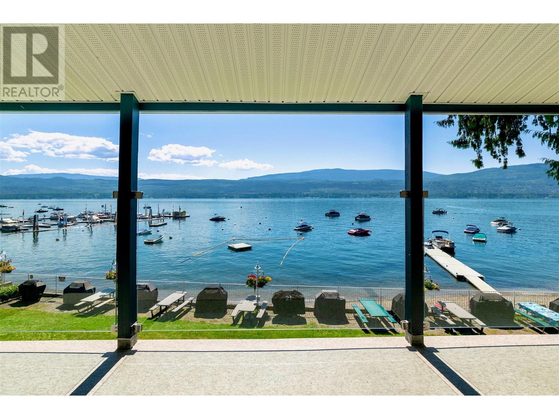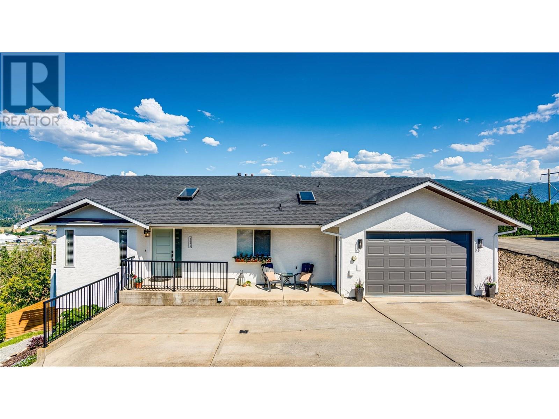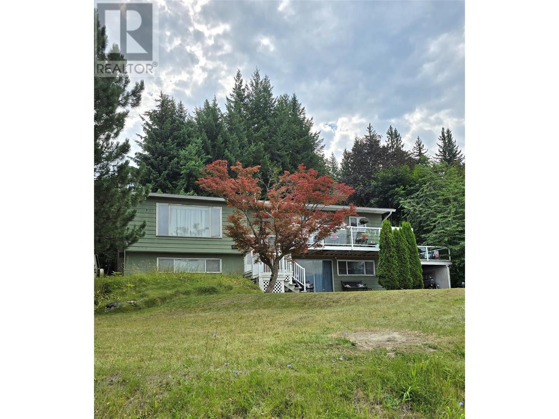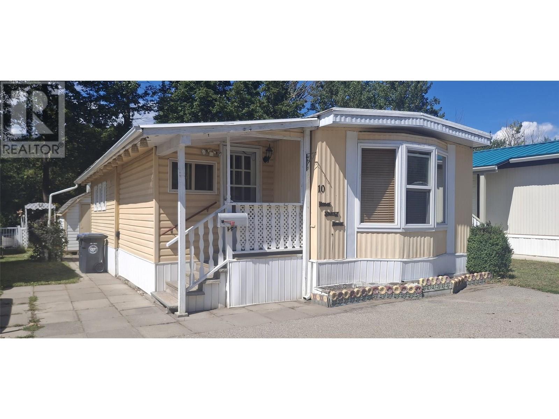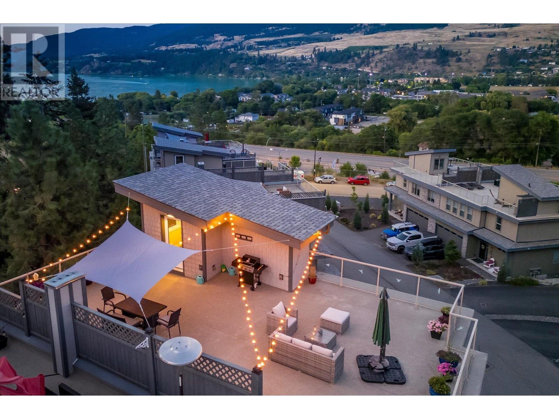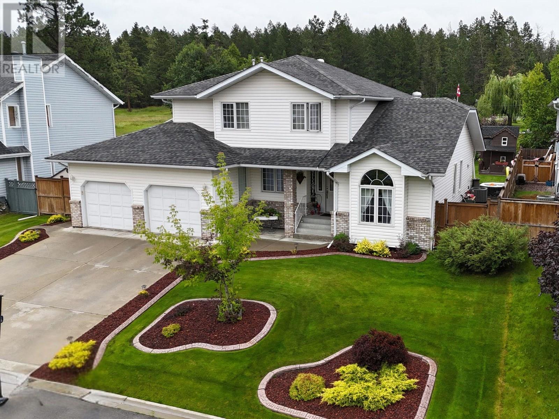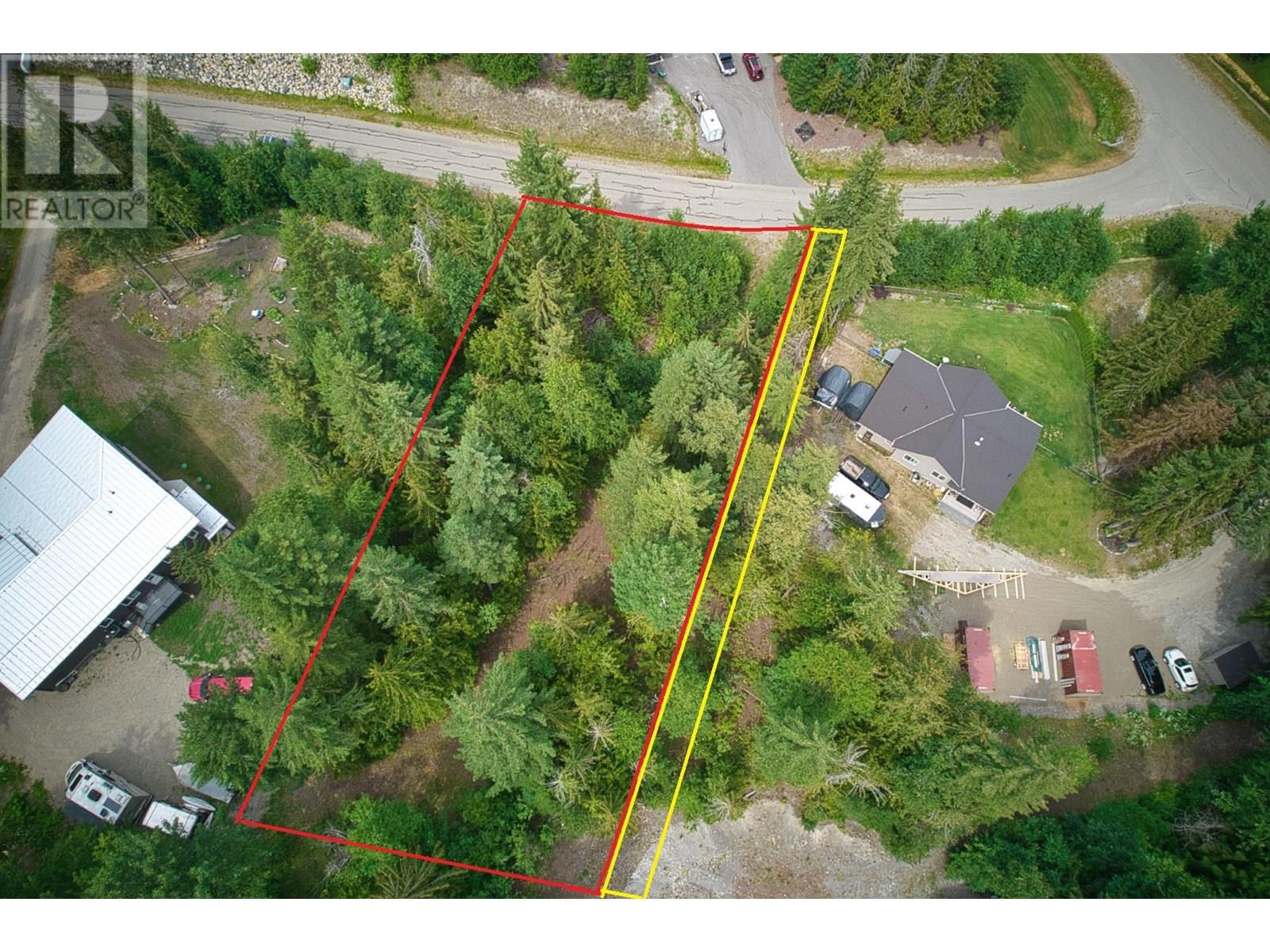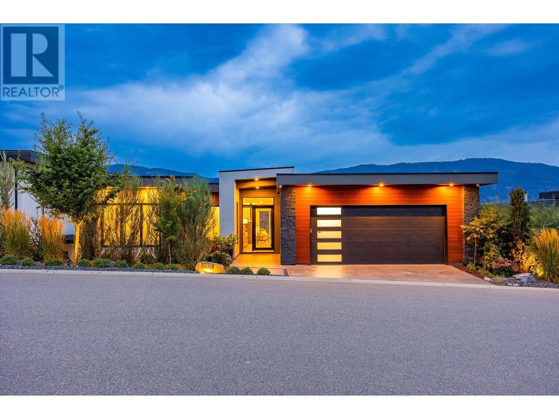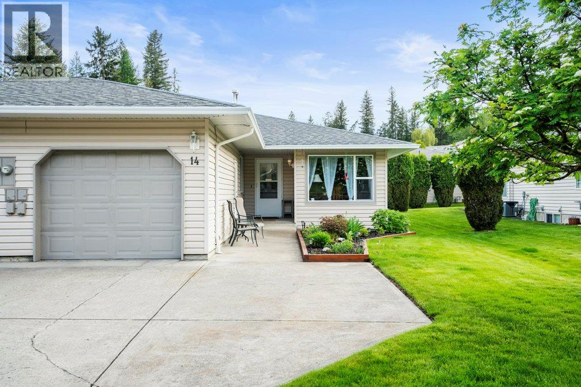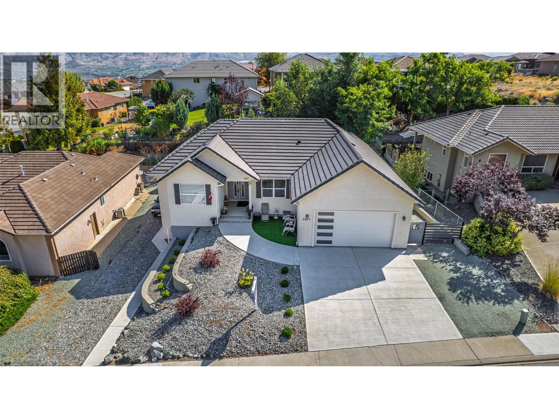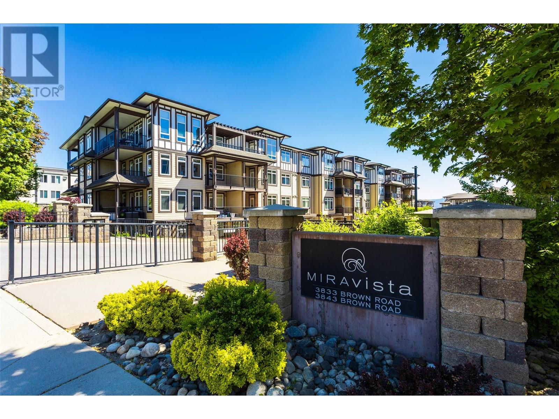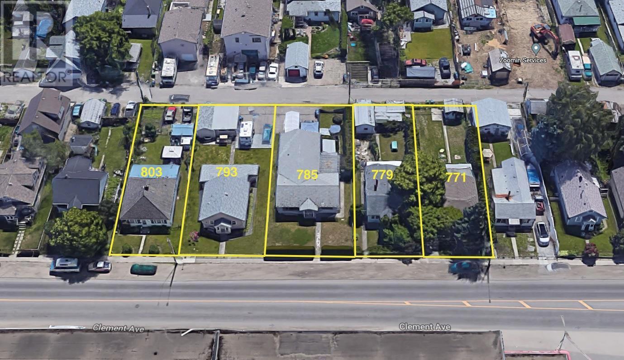800 Idabel Lake Road Unit# 12
Kelowna, British Columbia
Discover the ultimate lakefront getaway with Boondock Cabin #3 at Idabel Lake Resort. This beautifully updated, fully furnished freehold cabin offers unbeatable year-round enjoyment and rental potential—earning approx. $200/night as a turnkey vacation rental. Enjoy the stunning panoramic views of the lake and surrounding mountains from your private balcony or your own dock (shared with Cabin #2). Relax on the lower deck wired with outdoor speakers, or grill in style with a premium Napoleon BBQ and quality patio furniture. Recent upgrades include newer windows, storm doors, baseboard heaters, high-capacity hot water tank, rain-screened and cedar re-sided exterior, and heated bathroom floors. This is a true four-season retreat with access to fishing (stocked lake), swimming, hiking, biking, skiing, ice-fishing, boating, snowmobiling, and more. As a 1/17th resort co-owner, you also gain access to the playground and games room with pool table, ping pong, and foosball. Your lakefront dream cabin awaits—whether for personal escape or as a high-demand rental investment. High speed internet is available. (id:60329)
Coldwell Banker Executives Realty
970 Oakville Street Unit# 105
Penticton, British Columbia
PET, RENTAL, and ALL AGES FRIENDLY! This 3 bed, 1.5 bath end unit townhome is located close to shopping, beaches, parks, schools, SOEC, and downtown. Modern features include the updated bathrooms, kitchen, paint and flooring. Main floor offers a great entertaining space with an open concept dining/living area that leads out to the backyard. Completing the main floor with plenty of storage in the kitchen that's equipped with STAINLESS STEEL appliances, a convenient half bathroom, laundry space, extra storage with closets and crawl space below. Upstairs, there's 3 spacious bedrooms (one has a private balcony) and a 5 pce bathroom. Outside there's a fully fenced yard, 2 parking spaces upfront, exterior storage and patio space. This home is great for investors, first time buyers, or downsizers. By appointment only. Measurements approx only - buyer to verify if important. (id:60329)
RE/MAX Orchard Country
1742 Fairford Drive Unit# 102
Penticton, British Columbia
PET, RENTAL, and ALL AGES FRIENDLY! This 3 bed, 2.5 bath townhome is located close to shopping, parks, schools, recreation, and Penticton General Hospital. Upgrades include: air conditioner (2019), hot water tank (2020), microwave/kitchen sink/dishwasher (2023), washer/dryer (2024), kitchen floor (2025). OPEN CONCEPT living/dining/kitchen space with high ceiling - perfect for entertaining - that lead to the curated FENCED garden space and patio. Completing the main floor is a half bathroom, pantry/storage space, and access to the single car GARAGE. Downstairs is a perfect office/den space with access to the crawl space for additional storage. Upstairs features a HUGE main bedroom with a 4 pce ENSUITE and large walk-in closet, 2 spacious bedrooms, 4 pce common bathroom, and laundry space. 2 parking space (single car garage and driveway). This home is great for investors, first time buyers, or downsizers. By appointment only. Measurements approx only - buyer to verify if important. (id:60329)
RE/MAX Orchard Country
6347 Osprey Landing Court
Wardner, British Columbia
Experience modern luxury in this 2023-built, 4-bedroom, 3-bathroom home nestled on 1.5 acres in the exclusive, gated community of Osprey Landing on Lake Koocanusa. Whether you’re looking for a full-time residence or a weekend escape, this property offers the best of both worlds. Step inside to soaring vaulted ceilings and an abundance of natural light from expansive windows that frame views of the private, forested backyard. The open-concept main floor seamlessly connects the living, dining, and kitchen areas, creating an inviting space for entertaining or relaxing. The kitchen features quartz countertops, a large island, a walk-in pantry, and easy flow into the dining and living rooms—complete with access to a spacious deck, pool, and open yard space for outdoor living at its finest. Also on the main level: a versatile bedroom/office with queen murphy bed, full bathroom, and luxurious primary suite with a spa-inspired ensuite (soaker tub, walk-in shower, and walk-in closet) plus large windows overlooking nature. Downstairs, you’ll find a generous secondary living space warmed by a wood-burning stove—ideal for a games room, TV lounge, home gym, or reading nook—plus two additional bedrooms and a 4-piece bath. With forested privacy, and resort-style amenities, this home is your gateway to the Kootenay lifestyle. Quad trail to access Lake Koocanusa's beaches, boating and swimming! Privacy and Tranquility, modern comfort and adventure. (id:60329)
Real Broker B.c. Ltd
935 Fuller Avenue
Kelowna, British Columbia
Welcome to this stunning 5-bedroom, 5-bathroom, 2,000 + sqft. modern duplex settled amongst the vibrant energy of Kelowna’s sought-after North End. Just minutes from sandy beaches and the city’s lively Cultural District — where dining, shopping, and entertainment await. Inside you will discover a light, airy colour palette flowing through all three levels, highlighted by sleek interior glass railings and soaring nine-foot ceilings that create an expansive feel. On the second floor there are two large bedrooms with oversized windows that invite in natural light and showcase the mountain views, along with a second primary bedroom with a walk-in closet and ensuite bathroom. A true standout is the top-floor primary suite — complete with private rooftop access, an oversized ensuite & walk-in closet — this space could easily double as a luxurious entertainment space with it's bar sink and space for a wine fridge and coffee maker. Soak in Kelowna’s iconic sunsets from your 225 sq. ft. rooftop deck, perfect for entertaining or unwinding after a day of adventure. This home also offers smart investment potential with a private lock-off suite, suitable for short term rental, for added revenue - whether you’re hosting guests or enjoying the extra space for family and friends, this feature makes North End living even more rewarding. Don’t miss your chance to experience modern comfort, income potential & the ultimate Okanagan lifestyle. PRICE + GST. Open House Sat. August 2nd. 11:00-1:00. (id:60329)
Realty One Real Estate Ltd
7506 Mcclounie Road
Coldstream, British Columbia
Discover a rare gem where generations can thrive together. This unique property offers three distinct living spaces: a beautifully updated main home, a cozy in-law studio suite, and a newly built 2-bedroom carriage house—each offering privacy, comfort, and endless possibilities. Set on a spacious half-acre lot with east-facing views of orchards and mountains, it’s the perfect sanctuary for family life, with Kalamalka Secondary just one block away and Kidston Elementary a gentle neighbourhood stroll. Nature lovers will adore the easy access to Kal Park and Kal Lake, making outdoor adventure a part of everyday life. Property Highlights - Main Home: 3 beds, 2 baths + studio suite (accessible via the home or garage). Updates: Roof (8 yrs), newer windows throughout, furnace & heat pump (12 yrs), hot water on demand, 200 amp service. Oversized Double Garage with exceptional workshop and storage space. Carriage House (2021): 871 sq ft, 2 beds, 1 bath—an ideal space for extended family, guests, or rental income. Outdoor Living: Expansive deck perfect for hosting gatherings—with parking for up to 16 vehicles! Whether you're welcoming back your boomerang kids, hosting long-term guests, or simply seeking space to grow together, this home adapts to your every need. First time to market in 28 years, this treasured residence has been a haven for multi-generational living—and now awaits its next chapter with new owners ready to plant deep roots and make lasting memories. (id:60329)
Coldwell Banker Executives Realty
660 Lequime Road Unit# 102 Lot# 11
Kelowna, British Columbia
Gorgeous corner home steps to the beach and close to CNC and the Greenway. The home features hardwood flooring in the main living areas and tile in the bathrooms . Quartz countertops in both the kitchen and bathrooms, paired with upgraded shaker cabinetry with soft-close pullouts, a built-in spice rack, and a stylish glass backsplash. The spacious 12x3 island includes outlets at both ends, additional pendant lighting, double square sinks, a goose neck faucet, and soap dispenser—designed for both everyday living and entertaining. Lighting upgrades are found throughout, including dimmers, a striking dining room chandelier (repositioned for perfect alignment), valance lighting, and wall sconces in the primary bedroom. A ceiling fan in the master adds comfort and style. Details like 4"" baseboards, rounded corners, and custom closet organizers give the home a high-end feel. The living area boasts a built-in electric fireplace with a wood feature surround and mantle, creating a cozy focal point. Smart design choices include a built-in desk with dual shelving, reconfigured closets to add a linen and pantry area with room for a wine cabinet, and a phantom screen door leading to the deck, complete with a west-facing pull-down blind. Cozy patio surrounded by greenery. (id:60329)
Royal LePage Kelowna
3418 Roundtop Road
Clearwater, British Columbia
NEWLY PERMITTED GRAVEL PIT FOR SALE-- B.C. Your AMAZING OPPORTUNITY ! 80 ACRES.. Strategically Located. 40,000 tonnes /year. Estimated 2+ Million tonnes in reserves. Between Little Fort and Clearwater, just 50 min to Kamloops. Property has the starts of a building site, and great fields. Easy access to crown. Pls call or email for a package. GST APPLICABLE (id:60329)
RE/MAX Real Estate (Kamloops)
465 Swan Drive
Kelowna, British Columbia
Welcome to the sought after and family friendly Upper Mission/Kettle Valley which boasts fantastic schools, wineries and shopping. Walk into this stunning custom home and take in the extra high ceilings and full-length windows flooding the home in natural light. Enjoy the views of Leon Creek right in your backyard. The gourmet kitchen features a massive quartz island, a custom coffee bar and a convenient pot filler over the gas range. The appliances are all stainless steel including a large side by side fridge/freezer combo. Main floor laundry is just off of the kitchen and a 2nd laundry upstairs! A beautiful office and half bath complete the main floor. Upstairs you will find 2 bedrooms, a full bath plus a primary bedroom that is connected to a massive, private, lake view deck. Your ensuite boasts a walk-through shower complete with a bluetooth speaker, heated tile floors and a spacious walk in closet. The entire upper floor is outfitted with Hunter Douglas remote blinds. The walk out basement is an entertainers dream with a wet bar including a full-sized fridge and a 4th bedroom and full bath. Patio doors lead out to a brand-new Clear Ray fiberglass pool and a hot tub surrounded by a low maintenance synthetic lawn. A separate entrance takes you into a large guest room which has been pre-plumbed for conversion to a legal suite with a 3rd parking space to accompany it out front! This home truly has it all so call today to set up your personal tour! (id:60329)
Royal LePage Kelowna
2579 Duncan Road
Blind Bay, British Columbia
2579 Duncan Road in Blind Bay is part of the sought-after MacArthur Heights subdivision. The large lakeview balcony is one of the best places to relax and enjoy the surroundings any day of the week. Relax or work out in the Swim Spa which is included And has a warm or cool setting so you get the best of both like a hot tub and a swimming pool in one. This wonderful home sits tucked away in a peaceful setting on a no thru road. With a total of 4 bedrooms and 4 bathrooms, it has plenty to offer, including a 1-bedroom, 1-bathroom suite downstairs—perfect as a mortgage helper or for extended family. The suite has its own laundry and entrance as well. There is ample parking with a flat, paved driveway, a designated spot for your RV or boat, a carport, and a shed. Many great updates have been made, including the kitchen, flooring, electrical, paint, and much more. Natural gas forced-air heating and central AC provide comfort on basement and main level, along with additional split unit heat pumps upstairs for cooling. A wood fireplace on the main level, and a gas fireplace downstairs, giving you efficient additional options for heating. The yard is fenced and irrigated, making it ideal for gardening and pets. The location is truly ideal, just minutes from public beach access, groceries, marinas, boat launches, golfing, and nearby trail systems for hiking and biking. Don’t miss this one, check out the 3D tour! Suite is currently tenanted. 24 hours min notice for showings needed. (id:60329)
Fair Realty (Sorrento)
7920 Kidston Road Unit# 3
Coldstream, British Columbia
Priced Below assessed value these units will not last!!! View our Show Home today!! The Monarch at Lake Kalamalka is Coldstream’s Newest Community nestled into one of the last Mature Neighbourhoods. This Gorgeous 4.5 Acres is tucked away and directly across from the Striking Teal Waters of world-renowned Lake Kalamalka and Boasts 40 Luxury Semi-Detached Homes masterfully built by Brentwell Construction. Each Home showcases approximately 3300sqft of Designer Finishings from Copper & Oak Design. Floor to Ceiling Windows take in the View, an Executive Kitchen complete with Stainless Steel Appliances and an Elevator to take you to the Roof Top Patio where you will sink into your Hot Tub at the end of a long day or Simply Enjoy your Time with Friends while Entertaining in Style truly Embracing your Outdoor Living! Executive Master bedroom with 5 pc ensuite & walk-in closet, 2 additional bedrooms, Den/Office & Double Car Garage. Choose Grade Level Entry or Walk Up. Choose from Two Colour Pallets put together. Moments walk to Lake, Parks, and Recreation. GST is applicable. (id:60329)
RE/MAX Vernon
1345 Spokane Street
Rossland, British Columbia
Investor alert! This iconic Rossland home with secondary suite is a rare opportunity with exceptional income-generating flexibility. Currently configured as two self-contained suites—a 3-bed, 2.5-bath main residence and a spacious 4-bed, 2.5-bath unit. Rent both, live in one and offset your mortgage with the other, or open the interior doors and enjoy the entire home as a generous 7-bedroom residence. Set on a sunny 120' x 100' lot with established gardens, raised beds, a woodshed, and exterior storage. The property also offers potential to subdivide a relatively flat 45' x 100' parcel—a rare in-town opportunity. Ideal for investors, multi-generational living, co-housing, retreats, or anyone seeking both charm and revenue potential. Heritage features like stained glass, Douglas Fir floors, and coffered ceilings are seamlessly blended with modern upgrades including AC, furnace, insulation, windows, wiring, and plumbing. A one-of-a-kind investment in the heart of Rossland that can grow with you. (id:60329)
Mountain Town Properties Ltd.
908 Purcell Crescent
Creston, British Columbia
Welcome to this spacious 5-bedroom, 3-bathroom home in Creston’s sought-after Hawkview neighbourhood. Located close to the golf course and just minutes from downtown, this home offers the perfect mix of convenience and comfort. Enjoy great views from the south-facing deck, a generous backyard with garden beds, and plenty of space for family or guests. A solid option for those looking for space, scenery, and a great location. (id:60329)
Real Broker B.c. Ltd
#9-3103 Thacker Drive
West Kelowna, British Columbia
Opportunity awaits you to live in one of the finest gated communities in Lakeview Heights, Thacker Ridge. Beautiful, desirable neighbourhood that offers nearby world class wineries and restaurants, golf, Kalamoir Park just a short hike below to our famous Okanagan Lake, home of Ogopogo. You will love the lifestyle offered here. Walking distance to wineries, restaurants and beach. Rancher walk out home featuring great room living , 11 ft high ceilings on main floor, 4 bedrooms/3 bathrooms, main level has 2 bedrooms and den/office, main floor laundry and lower walkout floor could be suited for family member as plumbed for kitchen and private entry in the basement which has 2 bedrooms/1 bathroom. Opportunity for wine cellar and gym. 5th bedroom possibility. Rentals allowed on Strata approval only. (id:60329)
Oakwyn Realty Okanagan
590 Lister Road
Kamloops, British Columbia
Looking for a small Heffley acreage perfect for a couple horses or your other favorite pets? Just 20 mins from downtown Kamloops! This property has a detached shop (52x30)with 220 plug, 2 car garage (30x26) & several out buildings. The land is fenced & cross fenced. The updates include 2 year old Septic System! Updated home including flooring, kitchen, paint, windows, water softener, bathrms, & more. Appliances 2 years old, New front porch, furnace 2024, hot water tank 2024, Central a/c 4 years old, air purifying system, The master has W/I closet, ensuite & doors opening to the back patio. Bsmnt has 1 bdrm inlaw suite w/separate entry & parking (no stove plug in basement), there is also a recroom & storage that is separate from suite. There is also a barn, storage shed, 3 separate paddocks, horse shelter, chicken coop, veggie patch, fruit trees (apple, pear, apricot, plum) & a stream that runs through back of property seasonally. Located mins from public transportation, elementary school, local store, baseball, skating & 30 mins to Sun Peaks. Easy to show! Quick Possession ok! (id:60329)
RE/MAX Real Estate (Kamloops)
2208 Creek Street
Nelson, British Columbia
Build 3 Duplexes in One of Nelson’s Most Desirable Neighbourhoods! A rare opportunity in Nelson’s sought-after Uphill neighbourhood — this 0.47-acre city lot is primed for development. Zoning allows for up to 3 duplexes, making it an ideal choice for investors, developers, or anyone looking to create multi-unit housing in a high-demand area. Set among majestic old-growth trees, this quiet and private property offers the perfect blend of nature and convenience. The land is gently sloped and easy to build on, with city services available at the lot line. Enjoy natural privacy and a tranquil forested setting—all just minutes from schools, parks, forest trails, mountain bike trails, the regional hospital, and vibrant downtown Nelson. With excellent access to amenities and the regional highway, this is a golden opportunity to create something special in a prime location. (id:60329)
Wk Real Estate Co.
144 Clearview Crescent Unit# Sl2
Penticton, British Columbia
Welcome to your dream home at the stunning Apex Resort! This beautiful brand-new half duplex offers a perfect blend of luxury, comfort, convenience & SHORT TERM RENTAL potential. 4 bedrooms, 4 bathrooms, and over 2200 square feet of living space, this residence is the epitome of modern mountain living. Infloor heating in the first 2 floors of the home adds to the coziness. The main floor is a masterpiece of design, featuring a spacious and well-appointed kitchen that is a delight for any chef. The dining area seamlessly connects to the living room, where a cozy WOOD fireplace creates the perfect ambiance for chilly mountain evenings. This open-concept layout is perfect for both intimate family gatherings and entertaining friends. The lower floor boasts a bedroom area, providing an ideal space for entertainment or relaxation with wet bar and 3-piece bathroom which could be a POTENTIAL STUDIO SUITE. Venture to the upper floor, where all three bedrooms are thoughtfully arranged. The master bedroom, complete with its own ensuite bathroom, provides a luxurious retreat. The additional two bedrooms offer ample space and comfort for family members or guests. Convenient single car garage, great for storage and extra ski gear. One of the most exciting features of this property is its walkable distance to the ski hill and skating loop. Whether you're an avid skier or simply enjoy the winter wonderland, this location ensures that outdoor adventures are just steps away from your doorstep. (id:60329)
Exp Realty
2829 Caen Road
Sorrento, British Columbia
Sorrento Charmer – Steps to the Lake, Room to Grow! Welcome to this 3 bed, 2 bath classic Sorrento gem—just a 5-minute stroll to the lake! Nestled in a quiet, private setting with only one neighbour, this home offers space, sunshine, and tons of potential. Inside, you’ll find a comfortable layout with some updates already done—bring your ideas and make it your own! The backyard is perfect for gardening or outdoor play, and the garage/shop combo is a dream setup for the hobbyist or handyman. Whether you're downsizing but not ready for strata, or a young family looking for room to grow (with schools in walking distance!), this home checks all the boxes. Oldie but a goodie—and a great opportunity to settle in the heart of the Shuswap. (id:60329)
Coldwell Banker Executives Realty
670 Columbia Street
Kamloops, British Columbia
Stunning, fully renovated 4-bdrm executive rancher w/ full basement in the heart of downtown Kamloops. Blends timeless character w/ high-end modern finishes. Reimagined front porch w/ solid Hemlock flrs, elegant trim, & outdoor living space. Exterior upgrades incl. new stucco, gutters, soffits, drs & triple-pane tempered windows. Interior boasts refinished original hardwood, fresh paint, updated lighting (all on dimmers), & character details throughout. Cozy living rm opens to warm dining area. Custom two-tone kitchen w/ quartz counters, large island, induction range w/ air fryer, remote blinds, & stunning butler’s pantry w/ full storage + side-by-side laundry. 3 bdrms on main + luxurious 4-pce bath w/ marble-tiled shower, Riobel fixtures & heated penny tile flrs. Fully finished lower lvl offers new drywall, Roxul insulation/soundproofing, plush carpet, 6-spkr Polk Audio, custom cabinetry & electric FP. Add’l 3-pce bath w/ walk-in shower + large primary bdrm w/ walk-in closet/play area. Mechanicals updated: roof, HWT, central A/C, 100A service, plumbing & electrical. Solid fir drs throughout. Private, fenced backyard oasis w/ new concrete patio, raised garden beds (w/ hose bib), UG irrigation (6 zones), storage shed/workshop, parking for 3 + space for 28’ trailer, & hardwired lighting. Walk to all downtown amenities, RIH, Riverside Park; mins to TRU. Truly turnkey. (id:60329)
RE/MAX Real Estate (Kamloops)
4200 Highway 97a
Spallumcheen, British Columbia
This 4-bedroom, 2-bath home is a rare gem offering endless possibilities - whether you're a first-time buyer, investor or business owner. Priced attractively and situated on a generously sized lot, this property delivers both space and value. Enjoy the outdoors with plenty of room for gardening, entertaining, or giving kids and pets space to play. Inside, you'll find a practical, functional layout featuring a spacious kitchen and a cozy wood-burning fireplace that brings warmth and charm to the main living area. Conveniently located just off the highway, with excellent visibility and easy access to Armstrong and Vernon, this location offers great potential for home-based businesses or rental income. Whether you're looking to personalize your first home or create a family-friendly space, this property is full of potential AND it's priced right to move! Don’t miss this opportunity to invest, live, or launch something new - this home is ready for your vision! (id:60329)
Royal LePage Downtown Realty
458 Alder Street
Penticton, British Columbia
This immaculate 5 bedroom/3 bathroom rancher with full basement has a beautifully-landscaped yard & is located in the highly-desirable Uplands/Redlands neighborhood in Penticton. Enter the large foyer and you will be immediately impressed with the open floor plan featuring a cozy living room with gas fireplace. The kitchen is spacious & bright with tile floors & views to the private back yard with attractive custom-made rock fountain. The adjacent dining area has access to the large re-finished back yard deck. There are two generous bedrooms, a large primary bedroom with walk-in closet and 3-piece Ensuite. The laundry room is conveniently-located on the main floor, along with a spacious 4- piece main bathroom. The finished basement features a family room with a second gas fireplace, a separate family area/den, 2 more bedrooms, 3-piece bathroom, utility & storage rooms. There is also a small work shop with roughed-in plumbing for a potential kitchen-suite. Newly-installed gas furnace and heat pump system. Close to Uplands Elementary School, the KVR trail and walking distance to the High School. The attached double carport, additional small workshop/storage, underground irrigation, and extra RV parking make this the perfect package in the most desirable neighborhood in Penticton. All measurements are approximate. (id:60329)
Front Street Realty
883 Academy Way Unit# 111
Kelowna, British Columbia
Accepted Offer - SR Aug 7, 2025. This charming fully furnished 2 bd/2bth garden floor unit is the perfect retreat in the University District. The open-concept designed kitchen (with s/s appliances and modern flat panel cupboards) flows into the living room where a rear sliding door accesses the lovely fenced garden patio. Here, one can relax from their hectic day of teaching or studying and soak up some Vitamin D. There is ample room to BBQ and entertain while your pets play. This unit is pure convenience. From the covered parking stall - just steps to the main entrance and a flight of stairs to the unit. Shopping trips, groceries no problem. There are fabulous hiking trails that run throughout the forested areas of the U buildings. Mountain biking, hiking, running, all out your front and back door. This location is a short walk to class, and a few minutes drive to the airport, golf courses and shopping areas. Simply a great investment or place to live. (id:60329)
Oakwyn Realty Okanagan
7732 Squilax-Anglemont Road Unit# 16
Anglemont, British Columbia
Discover your perfect lakeside escape with this beautifully renovated 2-bedroom, 1-bath apartment on the top floor of the sought after Anglemont Terrace lakefront community. Inside you'll be greeted by a tastefully renovated interior, which includes new laminate flooring, a modernized kitchen and bathroom, elegant crown moulding, new electric baseboards, and a fresh coat of paint, all of which create an inviting atmosphere. Enjoy the covered lakeside sundeck, complete with your own private storage unit, and featuring beautiful unobstructed glass railings. From here, take in panoramic views of Shuswap Lake and the surrounding mountains, creating an idyllic setting for relaxation and entertaining. Beyond your private oasis, Anglemont Terrace offers an array of fantastic shared amenities. Take a dip in the shared swim area, relax on the swim platform, or gather around the common beach fire pit area. You'll also have a dedicated BBQ space with a picnic table specifically assigned to your unit, perfect for al fresco dining. There's also a dedicated storage area for your kayaks or paddleboards. Boating enthusiasts will appreciate the convenience of a private buoy for easy lake moorage, as well as being located next door to Anglemont Marina, where you can get boat fuel, groceries, liquor and other novelty items. An assigned parking space adds to the ease of lakefront living. All furniture is negotiable, making this a truly turn-key solution for immediate enjoyment this summer. (id:60329)
Royal LePage Access Real Estate
790 & 794 Lewis Road
Harrop, British Columbia
A beautiful rancher located in a peaceful setting in the Kootenays offers a rare opportunity for relaxed living, investment, or both! Situated on a serene 0.64-acre piece of land, this stunning property is a gem. Finished construction in 2015, the main 1250sf home features a light and bright modern open-concept kitchen. The tastefully designed and recently updated kitchen boasts a feature island with an easy-to-maintain quartz countertop, lots of storage, custom lighting radiating the floating maple wood shelves, modern white solid wood maple cabinets, and stainless-steel appliances. Offering two bedrooms and two full bathrooms with the potential to be divided into two separate living spaces. The master bedroom flows onto a deck and includes a walk-in closet and an ensuite bathroom. High ceilings, bamboo flooring, and ample natural light create a comfortable living space. The laundry room has ample storage. If this sounds amazing, it gets better! Additionally, on the property is the successful vacation rental, ""The Kootenay Cottage"". The 300sf cottage features one bedroom, one bathroom, and an open-concept living area. Enjoy the peaceful and private deck and the outside BBQ area, storage and slate floors. The Cottage can be used for family or income purposes. Property contains 2 legal addresses, 2 septic systems and 20 x 20ft carport. Whether for family or investment purposes, this type of opportunity comes along once in a lifetime. Being sold in conjunction with MLS#10357902 (id:60329)
Fair Realty (Nelson)
111 Revel Crescent
Enderby, British Columbia
This bright and modern open-concept home is designed to maximize comfort and style, taking advantage of the many windows to capture the amazing valley views and the iconic Enderby Cliffs. This grade level entry rancher home is at the end of a quiet cul-de-sac with an updated 2,728 sq. ft. 4 bedrooms and 3 bathrooms. The upstairs has been tastefully modernized, offering three generous bedrooms and two full bathrooms including a full ensuite and walk-in closet in the master. Seamless flow between the living, dining, and kitchen areas lead out on to the huge view deck that overlooks your beautiful fenced backyard, an amazing combination for both everyday living and entertaining. The downstairs is equally updated and modern, featuring a open entertainment area with a full bar, its own full bathroom, and a private fourth bedroom with direct backyard access—ideal for guests, in-laws, or a home office. Recent updates include a new roof (2021), furnace (2023), air conditioning (2023), and hot water tank (2024) plus much more. The fenced backyard is stunning, fully landscaped making it perfect for kids and pets. Located just a short walk or drive to groceries, shopping, the local beach and river, and the drive-in movie theatre. Call today for more info and to arrange a private showing (id:60329)
Coldwell Banker Executives Realty
2629 Cornwall Drive Unit# 111
Penticton, British Columbia
Gently tucked into Penticton’s Oxbow community, this bright, updated, and beautifully maintained corner unit offers windows on three sides, 10-ft ceilings, nearly 2,200 sq/ft of living space, and seamless indoor-outdoor flow. This home provides the space, privacy, and comfort of a single-family residence with the ease of townhouse living. The new main-level bedroom and full 3-piece bath with walk-in shower offer excellent flexibility for guests or convenient one-level living. The chef’s kitchen features new quartz countertops, an under-mount sink, stainless-steel appliances, and a pantry. A spacious living/dining area with gas fireplace opens to a private patio—perfect for enjoying a glass of wine with friends. Upstairs, you'll find a second living area with wet bar/coffee bar and beverage fridge, opening onto a private deck with custom awning. The generous primary suite includes a walk-in closet, 4-piece ensuite, and makeup area. Also on this level: a third bedroom and a flexible den—ideal for an office, guest room, or hobby space. Oversized double garage, central A/C, visitor and street parking. Updated floors, carpet, paint, lighting, fixtures, countertops, and patio door. No age restrictions. Single pet allowed with approval. Close to schools, shopping, beaches, and dining. (id:60329)
Engel & Volkers South Okanagan
5706 Butler Street
Summerland, British Columbia
Historic Charm meets Modern Comfort in Lower Town Summerland. Nestled in a serene no-through road, just a block from Shaughnessy’s Cove and the South Okanagan Sailing Club, this unique home, originally built in 1910 has been thoughtfully restored to preserve its timeless charm while adding modern conveniences. The main floor boasts 9’ ceilings, a galley kitchen that opens into a spacious and bright dining room with a cozy wood stove, perfect for entertaining. A generous living room and two well-sized bedrooms are complemented by a full bathroom featuring a large tiled walk-in shower, The second floor is dedicated to the luxurious primary suite, offering a private, covered deck with stunning lake views, a 4-piece ensuite, a walk-in closet, and convenient laundry facilities. Outside, the beautifully landscaped .47ac yard offers multiple decks and patios for relaxing and entertaining, alongside a private controlled creek that winds through the garden, enhancing the property’s natural beauty and tranquility. The Centennial Trailhead begins just past the home and winds up the canyon leading to Downtown Summerland. This exceptional property delivers the best of the South Okanagan lifestyle, blending history with modern living in a truly special setting. (id:60329)
Royal LePage Locations West
2030 Auto Road Se
Salmon Arm, British Columbia
Welcoming 5-Bedroom Family Home on 0.4 Acres Near Hillcrest Elementary This spacious family home offers the perfect blend of comfort and functionality, all set on a generous 0.4-acre lot in a sought-after location just steps from Hillcrest Elementary School. With five bedrooms and a beautifully renovated kitchen, there’s room for everyone to spread out and enjoy. On the main floor you will find 3 bedrooms including the primary bedroom with 2pc ensuite, along with the kitchen, dining and living room. Below you will find 2 more bedrooms, a custom theatre room, as well as, a bonus family room currently hosting a pool table (can be included) and workshop space. The bright, modern kitchen is truly the heart of the home, ideal for gatherings and everyday living. Step outside to unwind in your private hot tub or enjoy the lush, fully usable yard—perfect for kids, pets, and entertaining. With a separate basement entrance, this home holds suite potential! Practical updates include a newer washer and dryer (2024), a new hot water tank (2025), and a high-efficiency gas furnace and central A/C (just 5 years old). A covered carport adds convenience, and there's plenty of room for parking and outdoor toys. Whether you’re growing your family or just looking for space to breathe, this versatile home offers it all in a welcoming neighborhood setting. (id:60329)
RE/MAX Shuswap Realty
788 Lewis Road
Nelson, British Columbia
Nestled in the quaint community of Harrop just outside of eclectic Nelson, BC, this partially forested 1.8-acre property offers a very unique and attractive income opportunity. The property features four legal self contained RV sites! Each site is individually serviced, metered up to 60-amps and ideal for all season living. One additional site for storage offers extra income. Thoughtfully designed with two septic systems and a shared water system for seamless operation, tenant satisfaction is high and the sites are in demand. Current operation is structured on an annual lease and the property boasts fantastic long-term tenants. Offering a low risk and steady income, this rare opportunity provides a great return on investment. Featuring potential to further develop a community-style living or treated as a turn key passive income opportunity. Situated in the heart of Harrop, a quaint community known for its natural beauty, outdoor recreation, and close proximity to Kootenay Lake, this property is a rare find. Being sold in conjunction with MLS® #10357901. (id:60329)
Fair Realty (Nelson)
4123 Ponderosa Drive
Peachland, British Columbia
Featuring Spectacular Views from inside or out. This gated 1/2 acre offers peace, privacy and an unparalleled lake views. 5 Bedrooms 4 Bathrooms. Large rooms, High ceilings with sprinkler system, A fully fenced, low maintenance yard. In-ground irrigation. Tons of parking. Oversized double garage with a bonus games room within (perfect for a hobby room/workshop/man cave/music room etc.) Gas range/gas fireplace/Nat gas BBQ Hookup. Stainless appliances inside and out. Granite counters. Out Door Kitchen. Privately Gated Access to the Trepanier Creek trails. School and Shopping nearby. (id:60329)
Royal LePage Locations West
827 Paret Road
Kelowna, British Columbia
Welcome to 827 Paret Road. This solid home sits on a huge property in one of Kelowna’s most desirable neighbourhoods—full of potential and ready for your ideas! With over 2,400 sq ft of living space, this home offers 4 spacious bedrooms and 3 bathrooms, including a primary bedroom with a private 3-piece ensuite. The layout is perfect for families or investors, with excellent suite potential downstairs and opportunities to easily expand the living area onto the covered patio. Upstairs you will find a Large kitchen and open-concept main living area, a generous covered patio off the main floor and a fireplace. Downstairs features 2 additional bedrooms, a bathroom, large rec room, laundry, concrete patio, another fireplace, professionally landscaped private yard and a massive side lot with endless possibilities. The expansive lot offers multiple development options—add a pool, build a carriage house or shop, or explore subdivision potential (contact the City of Kelowna for details). Other great features include a new roof, new hot water tank and close proximity to some of the top schools Kelowna has to offer. This is a rare opportunity in a prime location. Don’t miss out—call your REALTOR® today to book a private showing! (id:60329)
Royal LePage Kelowna
566 Coburn Street Unit# 10
Chase, British Columbia
Well loved two bedroom mobile in Old Orchard Park right on the creek! In this 55+ strata park you own your lot and can have one dog under 20 pounds and/or one cat. Features include two bedrooms with a bonus living space, new hot water tank and new furnace. Large kitchen has plenty of cupboard space and separate pantry for extra storage. Close to all amenities including shopping, doctor, and golf. Make sure to view the virtual tour and strata fees are only $80/month! (id:60329)
Century 21 Lakeside Realty Ltd
3910 North Naramata Road
Naramata, British Columbia
This rare private 11.34 acre farm estate is nestled in the heart of the South Okanagan's wine country above the charming village of Naramata, which is renowned for its vibrant agricultural industry, fertile land, breathtaking landscapes, numerous wineries, & relaxed lifestyle. This is being offered for sale with TWO SEPARATE TITLES, which would allow for many development possibilities including a second primary family home, 2 secondary dwellings, accessory buildings & much more. One 5.47 acre parcel has a charming well-maintained 2382 sqft. rancher-style home with fully-finished walk-out basement, 4 bedrooms plus den/ 2 full bathrooms, attached single garage & a detached over-sized 3 bay garage. Enjoy breathtaking views of Okanagan Lake and surrounding mountains from the living room & large deck. The orchard is planted with pears, cherries, apples & peaches, is deer-fenced and has spray irrigation system throughout. The adjacent gently south-west facing 5.87 acre parcel is planted with apples and peaches. There is a large relatively flat area on an elevated NW section of the property that is currently not planted & could be an exclusive estate home-site. The building site is situated in a picturesque, serene, natural setting that offers stunning, panoramic views of Okanagan Lake, orchards, vineyards & surrounding mountains. Close to all the amenities of Naramata & Penticton. Email jeff@frontstreetrealty.net for more information. (id:60329)
Front Street Realty
7604 1st Avenue
Ymir, British Columbia
Welcome to vibrant small-town living in the heart of Ymir, where the Salmo River and nearby rail trail offer endless outdoor adventure-swimming, fishing, biking, and hiking just out your door. This 2 bedroom, 1 bathroom manufactured home sits on a sunny, flat 90x100 lot with room to garden, play, and gather. The main living area is open and inviting, perfect for everyday life or hosting friends. Fragrant lilac bushes add charm, while the spacious yard offers a great space for kids and outdoor get-togethers. A sturdy roof structure covers the home, a generous addition for all your adventure gear, and a 23x7 deck, ideal for relaxing after a day outside. Ymir is a hip little mountain town just 20 minutes from Nelson and the Whitewater Ski Resort, and 10 minutes to Salmo’s schools, shops, and amenities. A great spot to put down roots and soak up the Kootenay lifestyle. (id:60329)
Coldwell Banker Rosling Real Estate (Nelson)
2807 Evergreen Place
Blind Bay, British Columbia
RARE FIND! One of the FEW virtually LEVEL BUILDING LOTS in the heart of Blind Bay, WITH A SEPTIC SYSTEM already in place but never used! Evergreen Place is located in a quiet area, off of desirable Forest Drive. It is a short cul-de-sac consisting of only six lots. This 0.44 acre corner lot has an irregular shape which allows for some flexibility in building placement. The Building Scheme ensures that property values will be maintained while allowing for personal expression. Close to the Lake (just around the corner to Marine Drive and it's a straight shot to the Bay with its beaches, marina, & park), Shuswap Lake Golf Course, Blind Bay Community Hall, shopping, dining, and other amenities. Easy access to the TCH for a 25 minute drive to Salmon Arm, or an hour to Kamloops. If the Shuswap lifestyle has been your dream, then here is the perfect place to make it come true! (Located at the West corner of Evergreen Place and Forest Drive but there's no sign on the property due to building scheme restrictions.) (id:60329)
Fair Realty (Sorrento)
655 Caouette Road
Sorrento, British Columbia
BE IN BEFORE SUMMER! This bright 1260 sq ft 2 Bed / 2 Bath Manufactured Home with Addition containing Single Garage, Workshop, Mud Room and Utility Room is located on its own 1.57 acre lake view property!! Electrical was updated, inspected, and issued a Silver Label in October 2024. New carpet in Living Room and Primary Bedroom was installed in August 2024 after the home became vacant so the home is ready for its new owner! Upper driveway goes to the home and shop. A 2nd lane-way takes you to the lower part of the property which has room for RV parking. 36 x 24' Driving Shed has a workshop, as well as an additional storage room, all with power and lights. It is situated in a neighbourhood of small acreages and farms for a rural setting that is close to amenities. Lake views could be improved with management of vegetation. Less than 10 minutes to either Talking Rock or Shuswap Lake Golf Courses, as well as Beaches, Marinas, Trails, Ball Park, Elementary School, and local Shopping, Dining & Services. Just 35 minutes to Salmon Arm and less than an hour to Kamloops. QUICK POSSESSION IS POSSIBLE so book your showing today! (id:60329)
Fair Realty (Sorrento)
2893 Robinson Road Unit# 11
Lake Country, British Columbia
Experience breathtaking views from your rooftop patio at Lakeview Terraces! The open concept design with 10-foot ceilings makes the primary living space feel like a detached home. Look no farther if you want a low-maintenance lifestyle by the lake! The primary floor has your kitchen, dining area, living room, and a 2-piece bathroom. The kitchen features quartz countertops, a gas range, stainless steel appliances, tons of cabinet space, and a pantry! The kitchen looks out to the dining area and your living room which features a gas fireplace. Upstairs you have your laundry area, 3 bedrooms, and 2 bathrooms! The master bedroom has a huge 5-piece ensuite and a large walk-in closet! From this floor you can access your massive rooftop terrace! Enjoy the peace and serenity of your panoramic view or invite up your friends to entertain! Downstairs on the ground level there is a fourth bedroom with a separate entrance and roughed in plumbing (potential for a fourth bathroom). A separate entrance makes the fourth bedroom very versatile. The space would work well as an office, or home based business, or simply as a spare bedroom for guests. Recent upgrades include a new tile shower constructed with high end fixtures on the upper floor. The fourth bedroom was recently refreshed with Turkish carpet and fresh paint. The entire home has been meticulously cared for and is in brand-new condition Call Tom Scott Now! 236 888 5816 (id:60329)
Coldwell Banker Executives Realty
2904 Edgewood Drive
Cranbrook, British Columbia
This much-loved executive home sits on a large 0.21-acre lot in one of Cranbrook’s most desirable neighbourhoods, just steps from the Cranbrook Golf Course and Community Forest. The home welcomes you with a grand front entrance leading to a sweeping staircase, a sunken living room with vaulted ceilings, and a bright formal dining room. The kitchen is a dream, offering crisp white cabinetry, loads of counter space, and engineered hardwood flooring that flows through to a sunny breakfast nook and spacious family room with direct access to a stunning, private backyard. The main floor also features a bright primary bedroom with walk-in closet and a large 4-piece ensuite complete with a corner jetted tub, as well as a home office/den and convenient main floor laundry. Large windows with custom blinds fill the home with natural light, and the attention to detail continues outside with beautifully landscaped gardens, and a spacious deck built in 2012, complete with access to a well-maintained above-ground pool. The yard is bursting with greenery, flowers, and thoughtful touches throughout. It’s fully fenced (2018), incredibly private, and perfect for relaxing or entertaining. Additional upgrades include a new high-efficiency furnace and central air conditioning in 2024, engineered hardwood floors, a newer roof (2010), 200-amp service, a central vacuum system, and a security system. (id:60329)
RE/MAX Blue Sky Realty
65 Huckleberry Drive
Sorrento, British Columbia
Welcome to Lot 65 Huckleberry in desirable Notch Hill Estates: Currently the ONLY lot for sale in the entire development! Here is an opportunity for country-style living that's close to the many amenities that the Shuswap area has to offer including beaches, golf, marinas, parks, trails, sledding, wineries, shopping & dining. Lot 65 is a sloping, North-facing 0.59 acre parcel that is mostly wooded and has potential for mountain views with management of vegetation. There's no timeline to start construction: you decide when it's time to build your dream home! A Building Scheme, which allows for both variety & personal taste, will ensure that your property value is established & maintained. Notch Hill Estates is a self-governed Bare Land Strata with reasonable strata fees ($87/month) located about 7 minutes off the TCH at Sorrento, BC. Water, Natural Gas, Hydro, Telephone, & Internet are all available. A Septic Permit will be required. Driveway with culvert was made many years ago and now has some overgrowth. Just 45 minutes to Kamloops and approximately half way between Vancouver and Calgary. (id:60329)
Fair Realty (Sorrento)
3572 Wild Rose Road
Kelowna, British Columbia
Stunning McKinley Beach Lakeview Home with 1 BR Suite! One of the most coveted streets in all of McKinley, quiet, private Cul de Sac with forever panoramic Lake Views. Contemporary design, Open layout, and 3 Private Decks. Main Floor features a Primary Bedroom with huge En Suite Bathroom, Office that could be used as a Bedroom, Gourmet Kitchen, Huge Garage with Epoxy Flooring and Level 2 EV Charger. Butlers Pantry, Mud Room, Living Room and Dining Room, all with incredible views of Lake Okanagan and the Mountains. To stretch out your outdoor living time, the deck has 3 power blinds and gas fireplace that allows several more months of outdoor living! Lower Floor features another two Bedrooms, Family Room, Full Bathroom and huge deck with Lakeviews. In addition, there is a fully legal 1 Bedroom Suite with Views and Private Deck, that can be used as a mortgage helper or simply to have a quiet retreat for the many relatives or friends that a Kelowna Lakeview will attract! McKinley Beach also has a Marina to keep your Boat close so that you can be on the lake in just moments, a beautiful beach, paddle board rental, outdoor gym, dog beach and km's of hiking trails to explore. The Amenity centre has an indoor pool, hot tub and pickle ball courts to keep you busy and active. All of this, only 15 minutes to downtown or better yet, hop in your Boat, and go downtown for dinner in style. Multi Room Multi Zone Sonos sound system included. Act fast! (id:60329)
Real Broker B.c. Ltd
1327 Vineyard Drive
West Kelowna, British Columbia
Bold Luxury Meets Unrivalled Lake Views in West Kelowna’s Exclusive Wine Country! Indulge in the ultimate Okanagan lifestyle in this architectural gem by Liv Custom Homes, nestled in the prestigious Vineyard Estates of West Kelowna. With sweeping lake views and seductive modern design, this home is a masterclass in elevated living. Flooded with natural light and framed by soaring ceilings, the open-concept living space flows effortlessly into a state-of-the-art kitchen accented with gleaming quartz countertops and top-tier Wolf appliances to create a culinary experience as beautiful as it is functional. This stunning home features a Jenn-Air Rise built-in coffee maker for luxurious mornings, and refined interiors by Rose & Funk Interior Design. The architectural brilliance of Rotbert Blaney Design ties it all together in seamless, modern elegance. A stylish wine bar adds a touch of decadence, perfect for effortless entertaining. Walls of nano accordion doors dissolve to reveal your private outdoor sanctuary: a shimmering pool, a BBQ, a sunk-in fire pit, expansive patio, and uninterrupted views of Lake Okanagan — tailor-made for sunset dinners and summer soirees. Opulent primary suite offers spa-inspired ensuites and tranquil retreats, while smart home technology ensures modern ease at every turn. Sophisticated, sun-drenched, and unapologetically luxurious—this is more than a home. It’s your statement piece in the heart of wine country. (id:60329)
Royal LePage Kelowna
2675 Pine Avenue Unit# 14
Lumby, British Columbia
Welcome to Tranquility and Comfort in This Immaculate 55+ Rancher with full basement 1/2 Duplex Home! From the moment you enter the complex, you'll be impressed by the meticulously maintained landscaping of the grounds and a beautiful water feature surrounded by vibrant perennials—your first glimpse of the charm that awaits. This spacious 3-bedroom, 3 full-bathroom rancher with a fully finished basement offers the perfect blend of comfort and convenience. Start your mornings in the bright and airy kitchen, where large windows frame peaceful views of greenspace and allow natural light to pour in. Enjoy the unique sight of paragliders soaring gracefully from Coopers Landing—a truly picturesque backdrop. Step through the living room and out onto a generous patio, ideal for relaxing with friends or enjoying a quiet afternoon. Just outside the complex, you'll find a nearby park and walking paths that lead you directly into the heart of town, offering easy access to shops, restaurants, and essential amenities. Enjoy the benefits of low-maintenance living— lawn care is taken care of, so you can focus on what matters most. This pet-friendly community allows for one dog (up to 14” at the withers) or one cat. Don’t miss the opportunity to experience serene, carefree living in this sought-after 55+ community! Measurements taken from I-Guide Exterior. (id:60329)
RE/MAX Vernon
2123 Ensign Quay
West Kelowna, British Columbia
Why compromise when you can have it all? This new 5 -bedroom (could be six), 4-bathroom home in the heart of Shannon Lake checks every box for the modern family—and then some. With approximately 3713 sq ft of thoughtfully designed living space, a triple car garage, and a legal suite currently rented month to month, this home blends comfort with serious financial smarts. The open-concept kitchen flows seamlessly into the living area, making it the true heart of the home. Kids and pets will love the flat backyard, while parents will appreciate the peaceful lake views and Mount Boucherie as your daily backdrop. And when it comes to convenience, you’re in a winner of a location: walkable to Shannon Lake Elementary, close to the middle school, and nestled in a quiet, family-oriented neighborhood. Newly built and still under home warranty, sauna, threatre/rec room, this is the kind of home that keeps everyone happy—and yes, that includes your future self. (id:60329)
Vantage West Realty Inc.
2675 Pine Avenue Unit# 4
Lumby, British Columbia
Welcome to Unit #4 in The Villas . This gorgeous level entry ranch-style 1/2 Duplex home with a full basement has undergone numerous updates in recent years, offering modern elegance and comfort throughout. The main floor showcases a stunning new kitchen with sleek cabinetry, beautiful quartzite countertops, new backsplash and brand-new stainless steel appliances. Fresh flooring and paint have been added throughout the main floor, along with stylish new light fixtures that bring a fresh, contemporary vibe. The lower level boasts new flooring in the spacious rec room and a gas fireplace, perfect for relaxation or entertainment. The furnace was replaced just 1.5 years ago, and the washer and dryer are newer as well. You’ll love the door that opens from the living room onto the covered patio, ideal for unwinding or entertaining while enjoying stunning views of Saddle Mountain. Situated across from a peaceful green space, this home offers a picturesque setting, complete with a small pond surrounded by lush perennials. Just outside the complex entrance a park awaits, and nearby walking paths lead you into the heart of town, where you’ll find a variety of amenities. Relax and let someone else handle the lawncare, while you enjoy this beautiful, low-maintenance lifestyle. Pet lovers will appreciate the allowance for one dog (up to 14"" at the withers) OR one cat. 55+ community. QUICK POSSESSION ON THIS BEAUTY!!! (id:60329)
RE/MAX Vernon
3807 Fairwinds Drive
Osoyoos, British Columbia
Welcome to your ideal Osoyoos home, a spacious rancher with walk-out basement. Just a quick golf cart ride to or from the Osoyoos Golf Club, this home is a golfer’s dream come true! Step inside and be greeted by a bright, open-concept living space showcasing the stylish kitchen complete with stainless steel appliances, a sleek tiled backsplash, and generous counter space, ideal for both everyday living and entertaining guests. Designed for effortless main floor living, you'll find three bedrooms and three full bathrooms, including a private primary suite with its own ensuite. Added perks like main floor laundry and direct access to a 12x24 back deck make for relaxing lifestyle. The back yard has a shed for extra storage. The walk-out basement offers incredible flexibility, featuring a massive family room, a wet bar/kitchenette with huge stainless steel 4 door fridge, a full bathroom, and extra storage. Ample parking options: a double garage with a storage room, additional side parking, and a wide driveway. All this is located just minutes from shopping, dining, and the sparkling shores of Osoyoos Lake. Owners put $150,000 into finishing the home & yard. 1st owners, occupied from new as of 2021, this home is still under new home warranty. (id:60329)
Real Broker B.c. Ltd
571 Mountain Drive
Vernon, British Columbia
Welcome to Westshore Estates nestled away overlooking the Spectacular Okanagan Lake with Breathtaking views. This Stunning home which is 4600+ sq ft features an open concept contemporary home in a beautiful quiet setting. $25,000+ in landscaping. The home features 6 bedrooms each with their own walk-in closets, 5 bathrooms, a large open kitchen space, great for entertaining family and friends. Boasts a total of 2265 sq ft rooftop patio on 2 levels with a stunning 180 view of the lake & mountains. The kitchen comes equipped with a 10' island, plenty of cupboard space with a walk in pantry. Includes stainless steel appliance package with double SS fridge. The master room shows stunning views of the lake from your bed and patio rooftop with Large spacious ensuite with soaker tub and large shower with frameless glass doors. Fully self contained area with its own laundry and separate entrance for your holiday guests. The home has everything you need:2 fridges,2 dishwashers, 2 microwaves, 3 laundry sets, 1 stove as well as 2 furnaces and 2 hot water tanks , 2 wood stoves and 1 electric fireplace. the oversized garage has high ceilings to accommodate a lift & pad for parking of 6 cars or toys. Home can easily have 3 Airbnb's or Mother-in-law suites. NO SPECULATION TAX! Community has school buses to both Vernon & West Kelowna. 20 minutes to Vernon 40 min to Kelowna. large community park. 2 minutes to the beach. This home is being sold 'as is where is' (id:60329)
Royal LePage Kelowna
3833 Brown Road Unit# 1403
West Kelowna, British Columbia
SPECTACUTLAR NEW PRICE!! Welcome to this immaculate top-floor unit in the sought-after Mira Vista community. Featuring soaring 11-ft ceilings, brand new flooring, and fresh paint throughout, this west-facing 2 bed, 2 bath condo is full of natural light and style. The spacious primary bedroom boasts a walk-through closet leading to a well-appointed ensuite. The second bedroom is generously sized, perfect for guests or family. Use the den as a home office or additional storage.The kitchen is equipped with granite countertops, an eat-up island, and flows effortlessly into the open-concept living and dining area—ideal for entertaining. Step outside to your private deck to enjoy BBQs and evening sun. Bonus Features: Hot Water, Heating & cooling included in the strata fee. Secure underground parking & storage locker. Outdoor pool, hot tub, amenities building, guest suite, workshop, and rec room. Pet-friendly (1 dog or cat up to 18""). No age restrictions. Month-to-month rentals allowed. Quick possession is available. Mira Vista is just steps from Save-On-Foods, coffee shops, trails, and only a short drive to local wineries, golf courses, and the lake. This vacant home is truly turnkey—ready for you to move in and start enjoying the Okanagan lifestyle! Measurements taken from iGuide. Buyer to confirm if important (id:60329)
Coldwell Banker Horizon Realty
779 Clement Avenue
Kelowna, British Columbia
Developer Alert! This is one of five adjacent properties available for sale in Kelowna's hip new brewing district. The lot is zoned for six stories if you purchase four or five lots together. This would also make for a great holding property with a renter in place. Imagine the possibilities for this land assembly in the heart of Kelowna's down-town core. (id:60329)
Coldwell Banker Executives Realty


