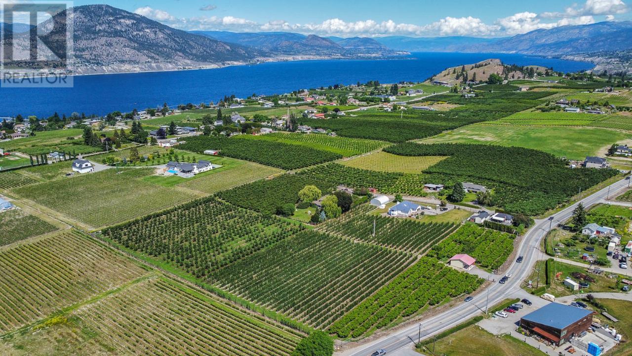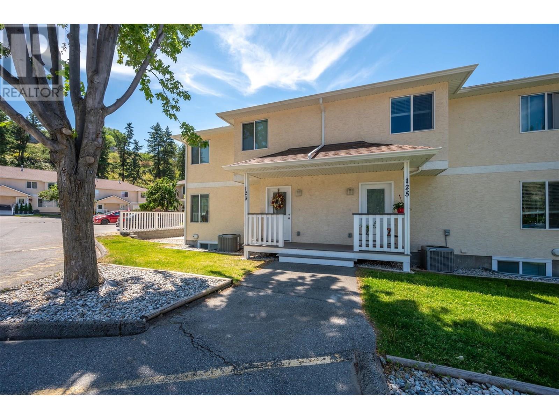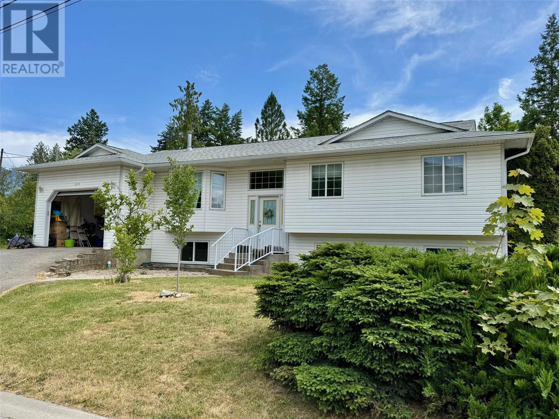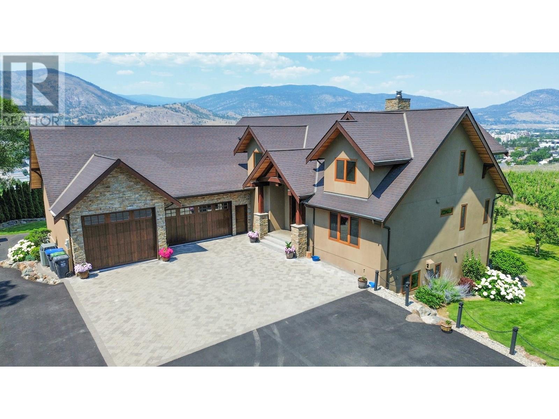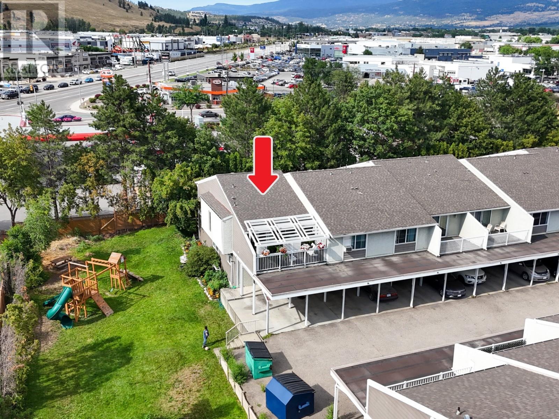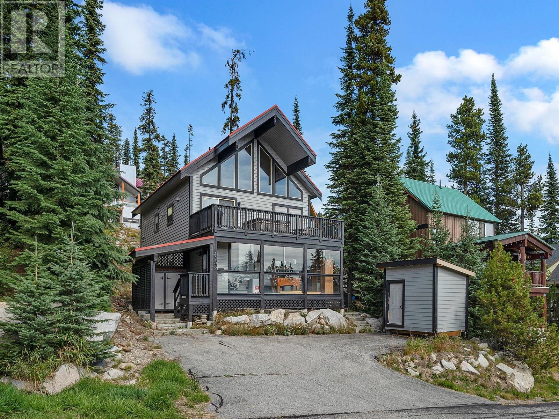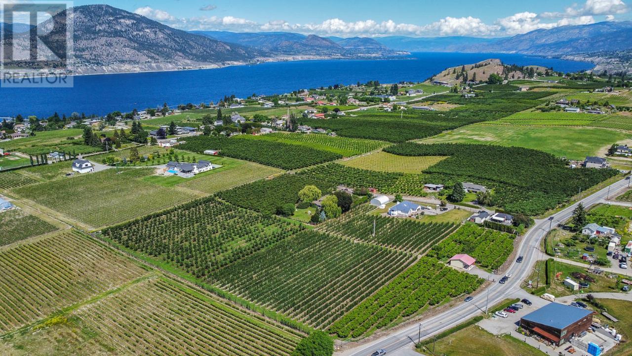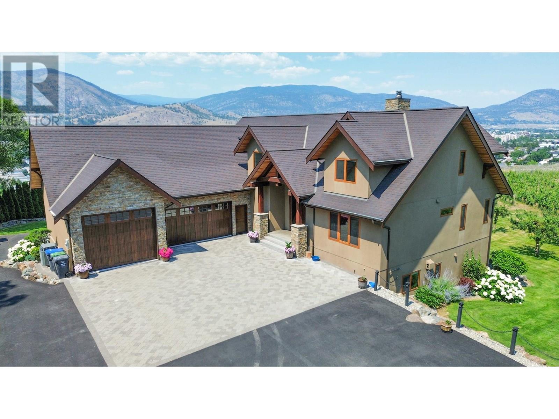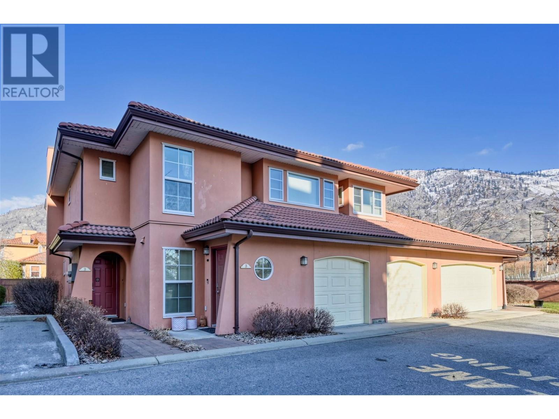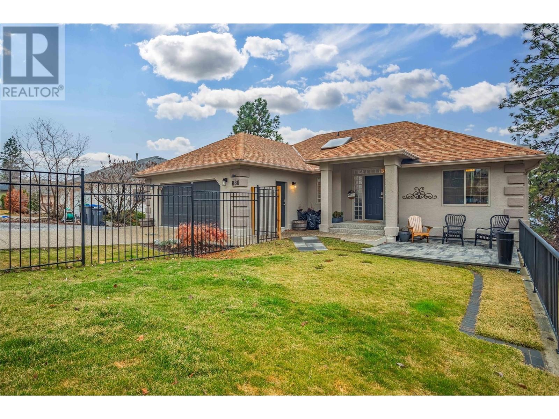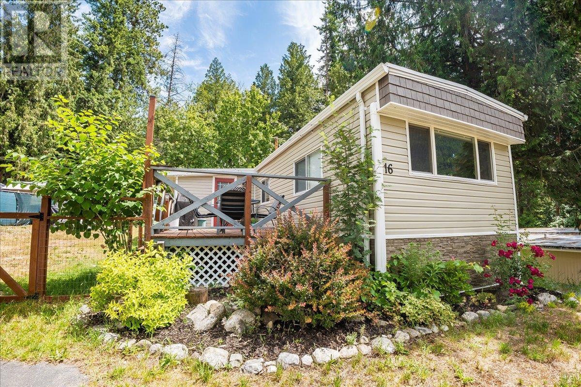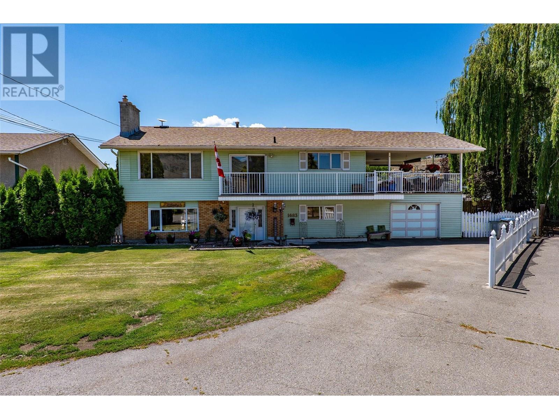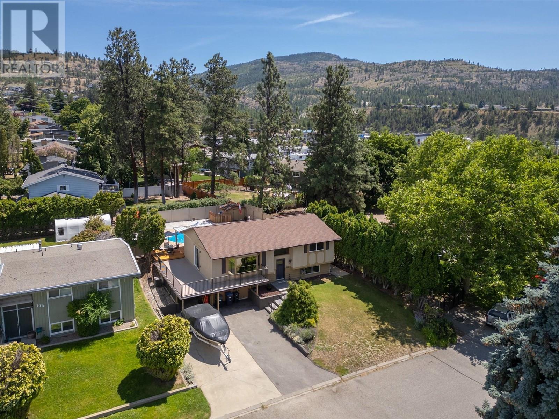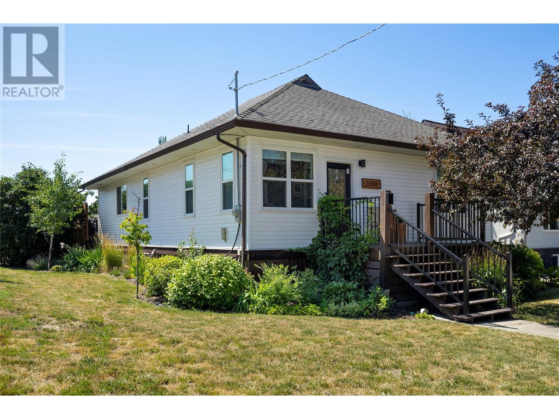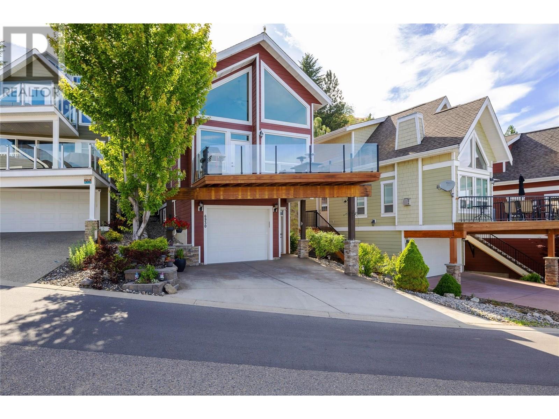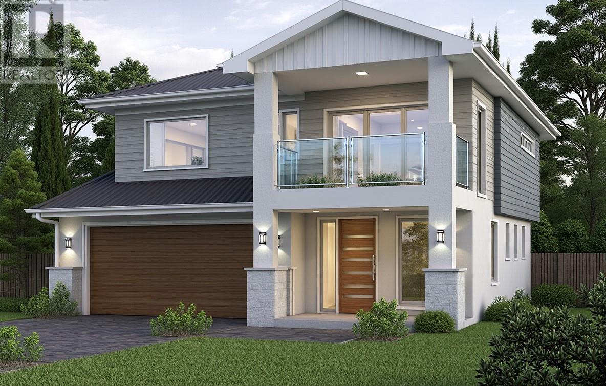1260 Broughton Avenue
Penticton, British Columbia
Dreaming of living the Okanagan lifestyle? This is an amazing opportunity to own 8.74 acres of some of the most beautiful prime land in the Okanagan in the spectacular and coveted Upper Bench area with sweeping orchard, vineyard and mountain views, all just 5 minutes from downtown Penticton. This immaculately maintained producing orchard has hundreds of high production ambrosia and gala apple trees, peaches, cherries , and more. This property comes with a beautiful 3500 SF (approx.) home, a 1200 SF Quonset building and an established fruit stand fronting Upper Bench Road with good visibility from both directions and is surrounded by AWARD winning wineries (on the wine tour route)! Property is completely fenced with 8 FT deer fence and gates. The orchard is being leased out on a year to year basis. Come view this spectacular property today!! Duplicate listing (residential). (id:60329)
Skaha Realty Group Inc.
1458 Penticton Avenue Unit# 123
Penticton, British Columbia
This bright and spacious 2-storey townhome with an unfinished basement offers an ideal layout for families or first-time buyers. The main floor features an open concept kitchen, dining, and living area filled with natural light, a 2-piece bath, and access to your private deck—perfect for summer BBQs. Upstairs you’ll find a generous primary bedroom with a 2-piece ensuite, two additional bedrooms, a 4-piece bath, and plenty of storage. The basement offers laundry, utility space, and endless potential for a rec room, media room, or kids’ zone. Located in a well-run, pet-friendly strata with no age restrictions, two parking spots, and close to transit, schools, and walking trails—this is a home that grows with you! (id:60329)
Royal LePage Locations West
1213 Regina Street
Creston, British Columbia
FAMILY READY! Low maintenance home. Central location with quick access to downtown, school and the shopping center makes life easier. Schikurski Park is nearby where kids can play, you can walk your dog or jog your cares away along the paths. Large, comfortable living room has natural gas fireplace for function and esthetics. Entertain in the uncrowded comfort of the spacious dining room, with garden doors for access to the backyard deck. Imagine what you'll cook up in your modern kitchen while your guests can visit, hanging out in the open dining and living room areas. Private master suite on first level has its own shower/bath. The lower level has a self contained In-law suite or can be your family play space. Enjoy lazy summer afternoons sipping lemonade on the deck under the large pergola. Just a little paint & putter fix up and move in! Look No Further, you just found your new home! Call now for a tour. (id:60329)
RE/MAX Discovery Real Estate
3175 Valleyview Road
Penticton, British Columbia
Stunning custom-built 5 bedroom, 5 bathroom executive home with Vineyard nestled on 17-acres located in the heart of South Okanagan’s Wine Country. Enjoy the panoramic views of lush vineyards and majestic mountains, blending natural beauty with sophisticated living. This Modern Rustic residence boasts nearly 10,000 square feet of meticulously designed living space, with stone and wood exteriors that integrate seamlessly with the landscape. An expansive driveway leads to a multi-car garage. Inside, the open-concept living area features high ceilings, large windows, and a stunning stone fireplace. The gourmet kitchen, equipped with custom cabinetry, live edge granite countertops, and state-of-the-art appliances, is ideal for hosting gatherings. The master suite, situated on its own floor, offers a private retreat with a luxurious en-suite bathroom and breathtaking views. Additional highlights include a home bar, a spacious laundry room with outdoor access, and a versatile garage space. The lower level features a large family/recreation room; ideal for a home theater or game room, an exercise area, a wine cellar, and a workshop with garage door access. The outdoor area is equally impressive, with landscaped gardens, salt water swimming pool, and a hot tub. Plantings consist of approx 1.4 acres each of Gamay Noir & Pinot Gris and 5 acres Gewurztraminer which is a perfect blend for those seeking a Vineyard lifestyle in one of the South Okanagan's most desirable locations. (id:60329)
Royal LePage Desert Oasis Rlty
9 Emerald Drive
Logan Lake, British Columbia
Welcome to this beautiful 3 bed, 3 bath rancher located in the hidden gem of Logan Lake! This Open-concept home features a living, dining and kitchen area that offers an abundance of natural light with its large windows, 3 great sized bedrooms and is perfect for those seeking comfort and convenience! The Full basement is ready for finishing – perfect for a rec room, home gym, or extra living space!!! The level, low-maintenance lot has plenty of space for outdoor entertaining and is situated in a quiet, sought-after neighborhood! This home offers bright living spaces and endless possibilities and is a perfect blend of comfort, space, and potential. Whether you’re looking to move in and enjoy or customize the basement to fit your needs, this rancher is ready to welcome you home!!! This is one of those homes that looks better in person!!! (id:60329)
Exp Realty (Kamloops)
500 Lester Road Unit# 10
Kelowna, British Columbia
WOW! - Over 2,100 sq. ft. of thoughtfully designed living space in this stunning 3 bed, 4 bath end-unit townhome—truly one of a kind! Blending artisan craftsmanship with modern function, this home showcases 15 years of custom work, including hand-milled fir and maple accents, heated marble floors, and a showpiece wine/powder room that must be seen to be believed. The gourmet kitchen features Avonite counters, espresso maple cabinetry, and custom shelving. The soundproofed primary bedroom offers true comfort with a forced air heat pump, luxurious 3-piece ensuite, and walk-in closet. Enjoy exceptional outdoor living with a private rooftop deck and back patio, perfect for relaxing or entertaining. The fully finished basement features a spacious media/games room, wine cellar, sauna niche, 2-piece bath, and generous storage. Includes 2 parking stalls, upgraded systems, and a flexible layout ready for future visions. A bold and artistic alternative to cookie-cutter homes this is where design meets soul! (id:60329)
2 Percent Realty Interior Inc.
1191 Sunset Drive Unit# 802
Kelowna, British Columbia
Join the prestige of ONE WATER STREET in the East Tower within this downtown location of sunny Kelowna. Located on the 8th floor, you will experience the downtown conveniences and enjoy the view above it all; restaurants, cafes, shoppes, the iconic boardwalk, walking trails, beaches and more. This home not only offers a completely hands off lifestyle, but it is a highly desirable floorplan which includes two bedrooms, two bathrooms. Upgraded Silver SMART HOME Package includes in-home speakers throughout. The inviting main entrance of the tower features a seating area with fireplace, the mail room and mailboxes for easy access in addition to 24/7 on staff security/concierge. Ample windows allows for a bright, modern design with function in mind to maximize your space and ensure your upmost comfort. The open living space is designed to take advantage of the 02 plan's patio area which produces an oversized entertaining footprint which you can enjoy during the many beautiful months in the Okanagan. With a primary suite that offers closet space, plus a stunning en-suite bathroom, this contemporary home is sure to impress. A second bedroom and washroom offers additional space for the family, guests, roommate, or a functional home office! This amenity-rich strata offers a 4th floor bench area with 2 swimming pools, an oversized hot tub, pickleball court, and BBQ areas. Fashioned with 2 first-class gym facilities, car-wash bay, conference and board rooms - vacant and ready to go! (id:60329)
Canada Flex Realty Group Ltd.
4833 Snowpines Road
Big White, British Columbia
Welcome to your dream mountain escape at Big White Ski Resort! This stunning, stand-alone ski chalet combines modern luxury with rustic charm, all while offering breathtaking panoramic mountain views. The walkout lower level features a fully self-contained 2-bedroom suite with its own kitchen, laundry, and private entrance—perfect for guest privacy or generating rental income. The home is equipped with smart thermostats and a smart lock, allowing you to conveniently manage energy usage and security from your phone, helping to keep utility costs low. Upstairs, the main living area boasts soaring vaulted ceilings and an updated modern kitchen with sleek stainless steel appliances. You'll also enjoy a new washer/dryer and a resurfaced deck with a private hot tub—ideal for relaxing apres ski while taking in the majestic alpine scenery. The cozy primary bedroom on the main floor provides the perfect sanctuary, while the spacious enclosed loft sleeps up to eight with 3 queen beds, a TV, and a comfortable couch with a pull-out bed, offering plenty of space for family and friends. With convenient parking for three vehicles at both the top and bottom of the property, there's ample space for everyone. Whether you're carving down the slopes with ski-in/ski-out access via the groomed cat track just steps from your door, savoring the chalet's cozy ambiance, or unwinding by the fireplace, this property offers the ultimate mountain retreat experience! (id:60329)
Royal LePage Kelowna
1260 Broughton Avenue
Penticton, British Columbia
Dreaming of living the Okanagan lifestyle? This is an amazing opportunity to own 8.74 acres of some of the most beautiful prime land in the spectacular and coveted Upper Bench area with sweeping orchard, vineyard and mountain views, all just 5 minutes from downtown Penticton. With hundreds of high production ambrosia and gala apple trees, peaches, cherries, and more. This property comes with a beautiful 3500 SF (approx.) home, a 1200 SF Quonset building and an established fruit stand fronting Upper Bench Road with good visibility from both directions, surrounded by AWARD winning wineries (on the wine route)! Property is completely fenced with 8 FT dear fence and gates. Come view this spectacular property today! Duplicate farm listing (id:60329)
Skaha Realty Group Inc.
3175 Valleyview Road
Penticton, British Columbia
Stunning custom-built 5 bedroom, 5 bathroom executive home with Vineyard nestled on 17-acres located in the heart of South Okanagan’s Wine Country. Enjoy the panoramic views of lush vineyards and majestic mountains, blending natural beauty with sophisticated living. This Modern Rustic residence boasts nearly 10,000 square feet of meticulously designed living space, with stone and wood exteriors that integrate seamlessly with the landscape. An expansive driveway leads to a multi-car garage. Inside, the open-concept living area features high ceilings, large windows, and a stunning stone fireplace. The gourmet kitchen, equipped with custom cabinetry, live edge granite countertops, and state-of-the-art appliances, is ideal for hosting gatherings. The master suite, situated on its own floor, offers a private retreat with a luxurious en-suite bathroom and breathtaking views. Additional highlights include a home bar, a spacious laundry room with outdoor access, and a versatile garage space. The lower level features a large family/recreation room; ideal for a home theater or game room, an exercise area, a wine cellar, and a workshop with garage door access. The outdoor area is equally impressive, with landscaped gardens, salt water swimming pool, and a hot tub. Plantings consist of approx 1.4 acres each of Gamay Noir & Pinot Gris and 5 acres Gewurztraminer which is a perfect blend for those seeking a Vineyard lifestyle in one of the South Okanagan's most desirable locations. (id:60329)
Royal LePage Desert Oasis Rlty
7600 Cottonwood Drive Unit# 3
Osoyoos, British Columbia
Stunning 3-Bed, 2&1/2-Bath Townhouse in Osoyoos’ Premier Waterfront Community Welcome to this beautifully renovated townhouse, offering 3 bedrooms /3 bathrooms, nestled in one of Osoyoos’ most sought-after waterfront communities. With designer-quality finishes throughout, this home effortlessly blends style and comfort. Enjoy an open-concept living space with high-end materials, a fully upgraded kitchen, and an abundance of natural light flowing throughout. The spacious master suite is a true retreat, complete with a modern en-suite bathroom and ample closet space. Residents of this exclusive community have access to a host of premium amenities including a clubhouse, sparkling pool, and a private dock for waterfront enjoyment. Whether you're looking to relax by the pool, entertain guests in the clubhouse, or enjoy water activities right from your doorstep, this home offers the ultimate lifestyle in Osoyoos. This is a rare opportunity to own in one of the most desirable locations in the area. Schedule your private showing today (id:60329)
RE/MAX Realty Solutions
880 Ackerman Court
Kelowna, British Columbia
Welcome to this fully renovated 6-bedroom, 3.5-bath, over 4,000 sq. ft. rancher with two walkout levels—perfectly designed for multi-generational living, maximizing investment income, or simply offering all the space you need. Perched to capture sweeping lake, city, and mountain views in Black Mountain, this home also features the rare luxury of a flat driveway and entry with parking for up to 6 vehicles. This home offers incredible flexibility: the upper level generates over $4,000/month in rental income, while the 2-bedroom lower suite can bring in $2,200/month with long-term tenants or $300/night as a B&B. With a few minor changes, the suite could become a legal unit. Over the past five years, the home has been tastefully updated by a contractor and interior designer, including flooring, paint, and a dream kitchen with granite island, modern appliances, and loads of storage. Expansive windows flood the main floor with light and showcase the views. Enjoy sunsets from your living room, kitchen nook, or deck. The lower level features three bedrooms, a 500 sq. ft. primary retreat with spa-like ensuite, and a flexible media room. Fenced yard, quiet location, minutes to golf, Big White, and the airport. Please ask your realtor for more details, available in the online supplements. (id:60329)
Century 21 Assurance Realty Ltd
3010 Holland Road Unit# 5
Kelowna, British Columbia
The Lipkovits Group is proud to introduce Holland Place, a premier five-unit luxury townhome development in one of Kelowna’s most sought-after locations. Surrounded by a vibrant mix of restaurants, local shops, parks, golf courses, and schools — ideal for professionals, students, or anyone looking to live steps from it all. Thoughtfully designed, each of the five townhomes features three bedrooms and two and a half bathrooms, including a spacious primary suite with a spa-inspired ensuite complete with dual vanities, a soaker tub, custom shower, and custom walk-in closet. Inside, you'll find an elevated level of finish throughout — from custom cabinetry and designer lighting to a striking floor-to-ceiling fireplace and more. Each home includes an attached double garage and access to an expansive private rooftop patio, offering exceptional outdoor living and the perfect setting to host and unwind. Holland Place blends contemporary design, luxury finishes, and a walkable lifestyle — a rare opportunity in the heart of Kelowna. (id:60329)
Royal LePage Kelowna
3010 Holland Road Unit# 4
Kelowna, British Columbia
The Lipkovits Group is proud to introduce Holland Place, a premier five-unit luxury townhome development in one of Kelowna’s most sought-after locations. Surrounded by a vibrant mix of restaurants, local shops, parks, golf courses, and schools — ideal for professionals, students, or anyone looking to live steps from it all. Thoughtfully designed, each of the five townhomes features three bedrooms and two and a half bathrooms, including a spacious primary suite with a spa-inspired ensuite complete with dual vanities, a soaker tub, custom shower, and custom walk-in closet. Inside, you'll find an elevated level of finish throughout — from custom cabinetry and designer lighting to a striking floor-to-ceiling fireplace and more. Each home includes an attached double garage and access to an expansive private rooftop patio, offering exceptional outdoor living and the perfect setting to host and unwind. Holland Place blends contemporary design, luxury finishes, and a walkable lifestyle — a rare opportunity in the heart of Kelowna. (id:60329)
Royal LePage Kelowna
4029 Broadwater Road Unit# 16
Robson, British Columbia
Welcome to your beautifully updated retreat! This fully renovated 2 bedroom, 1 bathroom mobile home blends modern comfort with peaceful, natural surroundings. Situated on a spacious, fully fenced lot, this property features a serene creek right behind the home—perfect for relaxing or enjoying nature. All just minutes from the Arrow Lake! Inside, you'll find a bright and open layout with brand new finishes throughout. The upgraded kitchen boasts new appliances, cabinets and fixtures and ample cabinet space. Plenty of light has been added throughout the home with updated overhead lighting! This unit has the added bonus of two additional storage buildings and two decks, perfect for relaxing on a warm summer's day. Whether you're a first-time buyer, downsizing, or looking for a low-maintenance home with character and charm, this property checks all the boxes. Call your agent today to view! (id:60329)
Century 21 Assurance Realty Ltd.
1683 Sheridan Drive
Kamloops, British Columbia
Priced below assessed value! Welcome to this beautifully maintained 4 bedroom 3 bathroom family home situated on a flat .22 acre lot nestled in the heart of Westmount. Bright and welcoming, the main floor features a spacious living room with a cozy natural gas fireplace, a dedicated dining area and a functional kitchen that features stainless steel appliances, an island and opens onto a covered patio — perfect for morning coffee or evening BBQ's! Down the hall you will find the primary bedroom complete with a powder room, two additional bedrooms and the full main bathroom. The fully finished basement offers even more space to enjoy with a large rec room with electric fireplace, third bathroom, bedroom, a laundry room with newer washer and dryer (2022) and a versatile storage or hobby room. The single-car garage and oversized driveway provide ample parking for your vehicles and toys. Step outside into your private backyard oasis featuring an in-ground pool, hot tub, and a fenced yard that is perfect for kids and entertaining. New furnace (2022), recently renovated bsmt bathroom & laundry room! Located in a quiet, family-friendly neighborhood, you're just moments from schools, the river and scenic walking trails. This home truly offers the best of comfort, convenience, and lifestyle! Book your viewing today! (id:60329)
Century 21 Assurance Realty Ltd.
3010 Holland Road Unit# 3
Kelowna, British Columbia
The Lipkovits Group is proud to introduce Holland Place, a premier five-unit luxury townhome development in one of Kelowna’s most sought-after locations. Surrounded by a vibrant mix of restaurants, local shops, parks, golf courses, and schools — ideal for professionals, students, or anyone looking to live steps from it all. Thoughtfully designed, each of the five townhomes features three bedrooms and two and a half bathrooms, including a spacious primary suite with a spa-inspired ensuite complete with dual vanities, a soaker tub, custom shower, and custom walk-in closet. Inside, you'll find an elevated level of finish throughout — from custom cabinetry and designer lighting to a striking floor-to-ceiling fireplace and more. Each home includes an attached double garage and access to an expansive private rooftop patio, offering exceptional outdoor living and the perfect setting to host and unwind. Holland Place blends contemporary design, luxury finishes, and a walkable lifestyle — a rare opportunity in the heart of Kelowna. (id:60329)
Royal LePage Kelowna
3010 Holland Road Unit# 2
Kelowna, British Columbia
The Lipkovits Group is proud to introduce Holland Place, a premier five-unit luxury townhome development in one of Kelowna’s most sought-after locations. Surrounded by a vibrant mix of restaurants, local shops, parks, golf courses, and schools — ideal for professionals, students, or anyone looking to live steps from it all. Thoughtfully designed, each of the five townhomes features three bedrooms and two and a half bathrooms, including a spacious primary suite with a spa-inspired ensuite complete with dual vanities, a soaker tub, custom shower, and custom walk-in closet. Inside, you'll find an elevated level of finish throughout — from custom cabinetry and designer lighting to a striking floor-to-ceiling fireplace and more. Each home includes an attached double garage and access to an expansive private rooftop patio, offering exceptional outdoor living and the perfect setting to host and unwind. Holland Place blends contemporary design, luxury finishes, and a walkable lifestyle — a rare opportunity in the heart of Kelowna. (id:60329)
Royal LePage Kelowna
10458 Copper Hill Place
Lake Country, British Columbia
OPEN HOUSE SATURDAY JULY 26TH 12 - 2 PM! Welcome to this outstanding walkout rancher in Lake Country’s desirable Copper Hill neighborhood. Built in 2007, this impeccably maintained home offers 2,605 sq. ft. of finished living space with 5 bedrooms and 3 bathrooms, and is available for immediate possession. The main floor features three bedrooms, including a primary suite with an ensuite bath, and a bright open-concept living area that captures expansive views of Wood Lake and the valley. The kitchen flows seamlessly into the dining and living areas, creating a functional space ideal for both everyday living and entertaining. Recent upgrades include new appliances, adding value and efficiency to the heart of the home. Downstairs, the fully finished walkout basement includes a two-bedroom legal suite, ideal as a mortgage helper or flexible enough to reintegrate into the main living space. Additional highlights include a flat double driveway with space for boat or RV parking, a large double garage, and an easy-maintenance yard perfect for those who want to enjoy the Okanagan lifestyle without the upkeep. Located on a private 0.20-acre lot just minutes from Peter Greer Elementary, George Elliot Secondary, and a short drive to UBCO and the Kelowna International Airport. (id:60329)
Royal LePage Kelowna
186 Dunant Crescent
Penticton, British Columbia
Come and enjoy the Sun Rise and Sunsets in this Salt Water Pool with New Stamped Concrete and Hardscape surround. This home checks all the boxes, with a small quaint corner park on one side and only one house on the other. Which makes this home great for a small family to have a well maintained play area for the kids, or for the empty nesters who only want one neighbor to the side. The oversized wrap deck to the lower pool area has been newly duradecked. New Vinyl Fencing around the pool area adds to the privacy. You can enter the home through the Patio doors in the back or the walk through pool bathroom for your guests to wash off and shower before entering the home after a fun filled day outside by the pool. The inside of this home has new flooring from the living room to the bedrooms up and down. HWT is 2 years old, Furnace pump has been replaced with a new tank. The 1 bed 1 den downstairs can be easily converted into a suite for guests, with a separate door. There is a covered Storage for your boat or car with plenty of room for extra vehicles. Call today to view this Gem of a home. (id:60329)
Royal LePage Locations West
2500 39 Avenue
Vernon, British Columbia
Welcome to 2500 39th Avenue—where heritage charm meets modern sophistication in the heart of Vernon. Built in 1920 and thoughtfully renovated in 2019, this 4-bedroom, 3-bathroom home is a timeless beauty, blending classic design with today’s comforts. The main floor showcases a sun-filled principal bedroom, a second bedroom, and a chef-inspired kitchen featuring a gas stove—perfect for curated dinners and lively conversation. Original character details speak to the home’s storied past, while on-demand hot water and generous storage bring the peace of mind every homeowner deserves. Downstairs, two more bedrooms offer flexibility for growing families, guests, a large family room and creative workspace finish off the basement. Outside, the fully fenced backyard is a gardener’s dream—private, secure, and framed by mature greenery with alley access and exciting redevelopment potential. Tucked into a walkable neighborhood, you're just minutes from schools, parks, shopping, and downtown Vernon. Whether you’re planting roots or planning your next chapter, this property offers a rare blend of history, possibility, and heart. (id:60329)
Royal LePage Downtown Realty
2602 Golf Course Drive
Blind Bay, British Columbia
Luxurious elegance on the green. Magnificent 3-bed, 3-bath 3292 sq ft home overlooks Shuswap Lake Golf Course. Custom-built for its only owner by Harmony Homes-Kelowna. Airy & spacious living room is perfect for entertaining with soaring cathedral ceilings & expansive wall-to-wall windows flooding the room with natural light & breathtaking views of surrounding landscape. Chefs will love the upgraded kitchen equipped with large pantry, quartz countertops, granite-stone sinks & designer stainless steel appliances featuring Jenn-Air, Fisher & Paykel & Kitchen Aid brands. Savour your morning coffee in the tranquil breakfast nook surrounded by nature. Relax in your enormous primary suite w ensuite bath, walk-in closet, large shower w built-in seat, large vanity & walk-out to full-width covered & open deck, overlooking park-like backyard. Main floor laundry leads to oversized garage. Upgrades enable you to move-in right away & include: new roof, new microwave. central vac, newer furnace & HWT, flagstone patio, resurfaced driveway, irrigation system, alarm system, Duradek & copper plumbing. 2nd bedroom has adjoining bath, perfect for guests or as a den. Finished basement features large rec room, cards room, office, 3rd bedroom, wine room, hobby room, storage & utility rooms. Lovingly maintained this stunning home offers modern comforts in a friendly & thriving rural community. This home is now priced $86,000 below assessed value; it's a terrific buy! See video & call for showing! (id:60329)
RE/MAX Shuswap Realty
6930 Barcelona Drive E Unit# 47
Fintry, British Columbia
This unobstructed lakeview home boasts an ideal location close to the marina and beach, and a serene garden with a koi pond in the backyard as a private oasis in this lively community. La Casa Lakeside Cottage Resort boasts a colorful community of charming properties and an abundance of amenities. Inside, an open-concept layout with hardwood floor and vaulted ceilings and floor to ceiling windows. A generously sized kitchen with wood cabinetry and large peninsula with breakfast bar overlooks breathtaking Okanagan Lake views. The dining and living areas contain expansive windows and a handsome stone-faced fireplace. Two bedrooms are split between two levels, along with a den/loft area and two well-appointed full bathrooms accompany them. La Casa Lakeside Cottage Resort is a family paradise located on the west side of Okanagan Lake, where it’s easy to escape the cares of the outside world with a variety of activities from the activity park with pool, hot tubs, tennis and volleyball courts, playground, mini-putt course, marina, boat launch, community fire pits, and beach with suntan decks and aqua parks. (id:60329)
Sotheby's International Realty Canada
3005 Scenic Ridge Drive Lot# 28
West Kelowna, British Columbia
Welcome to Smith Creek West — West Kelowna’s newest family-oriented community, surrounded by picturesque trails ideal for walking, hiking, and biking. This pre-construction opportunity from award-winning H&H Custom Homes offers a rare chance to build a home that fits your lifestyle. The craftsman-style exterior showcases a soft, natural palette with warm wood accents, and the builder commits to completing your home within 7 months of permit approval. Designed for modern living, the thoughtful layout includes 3 bedrooms, 2 bathrooms, and a versatile office — perfect for remote work or accommodating guests. The spacious primary suite features a walk-in closet and a luxurious 5-piece ensuite. Enjoy open-concept living with seamless flow between the kitchen, dining, and living spaces, plus access to a covered front deck that’s perfect for entertaining year-round. Buyers can personalize cabinetry, flooring, fixtures, appliances, and more with the help of the builder’s in-house design team. For added flexibility or rental potential, an optional 841 sq ft 1-bedroom legal suite is available, complete with a private entrance, full kitchen, in-suite laundry, and separate utilities. A 3-car garage upgrade is also available for $45,000+GST. With flexible financing, no property transfer tax, and the protection of a 2-5-10 New Home Warranty, this is an exceptional opportunity to own a custom home in one of West Kelowna’s most exciting new developments. (id:60329)
RE/MAX Kelowna
