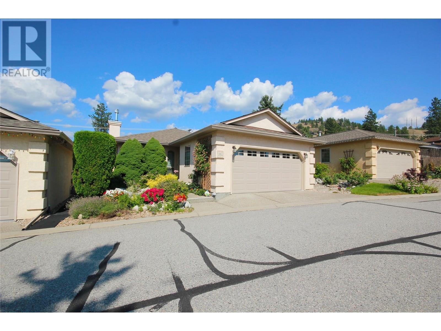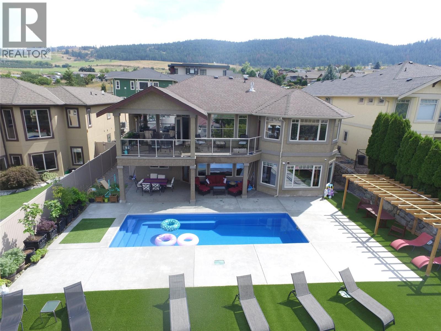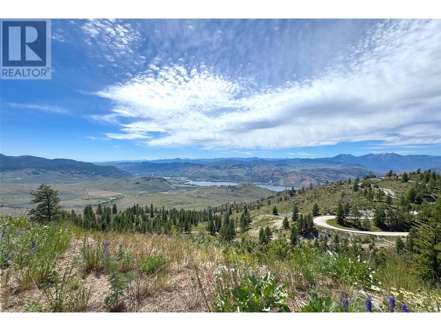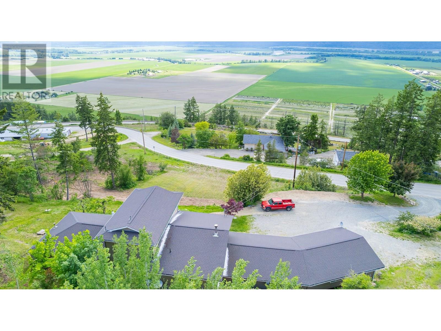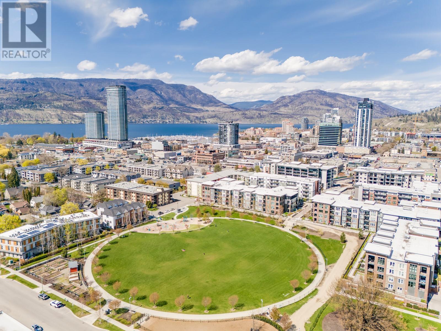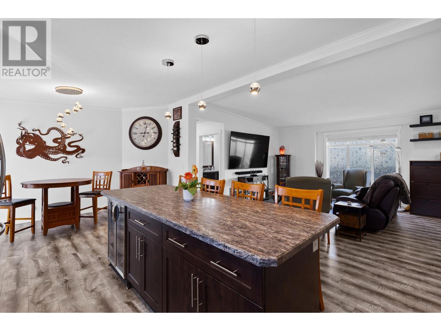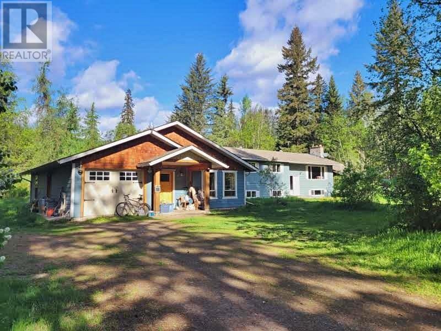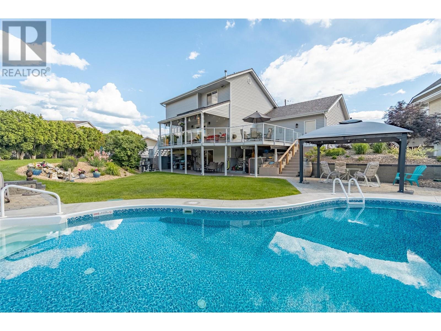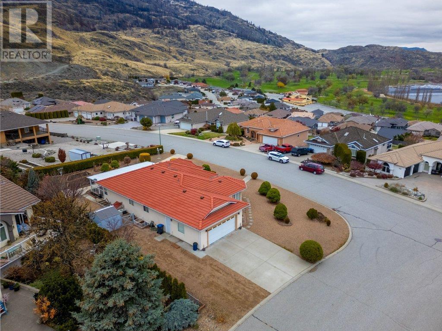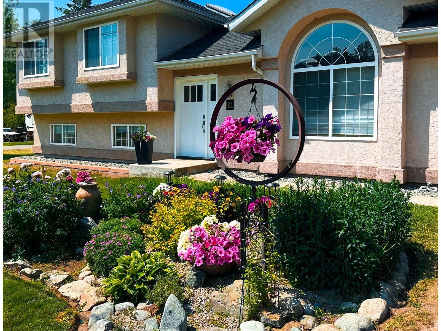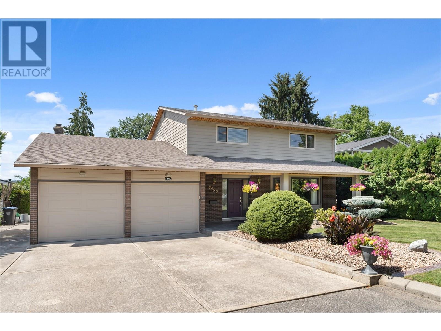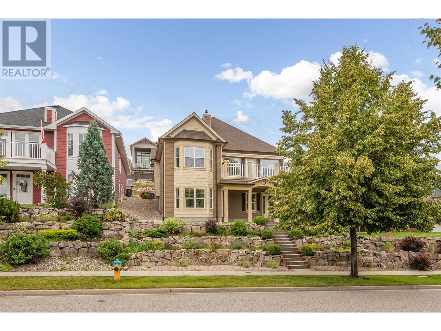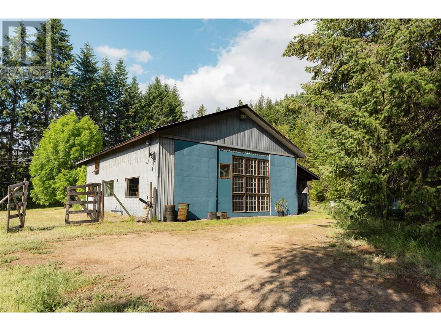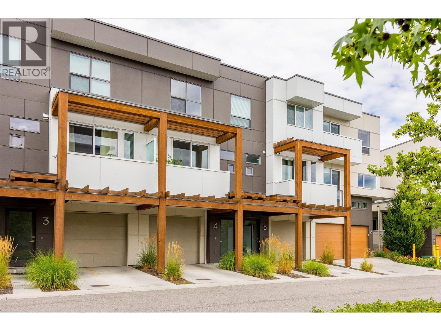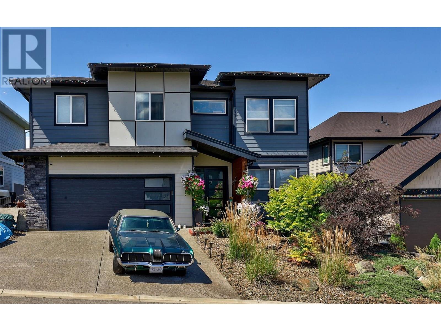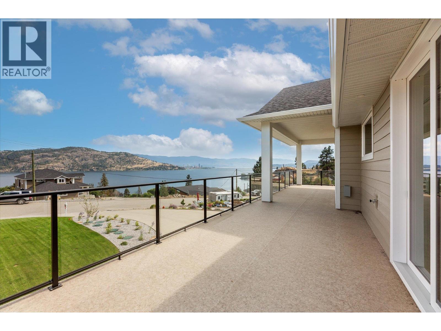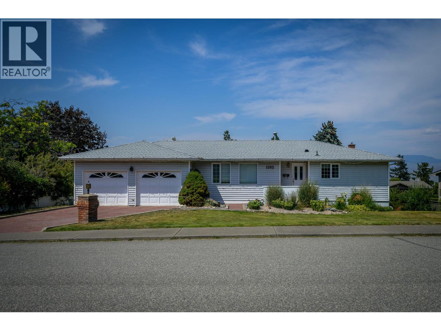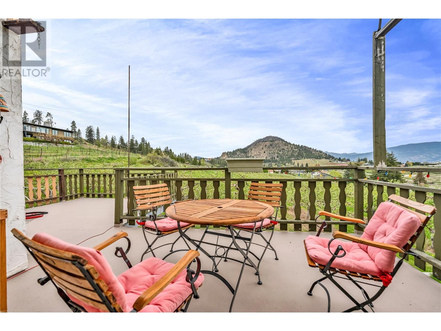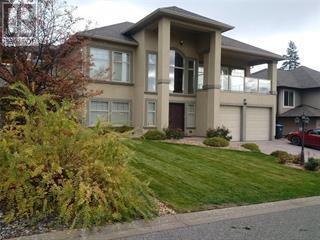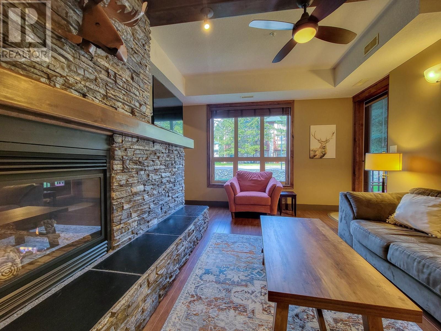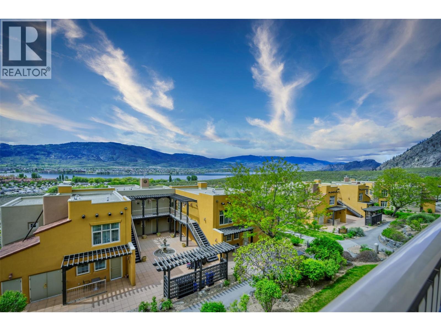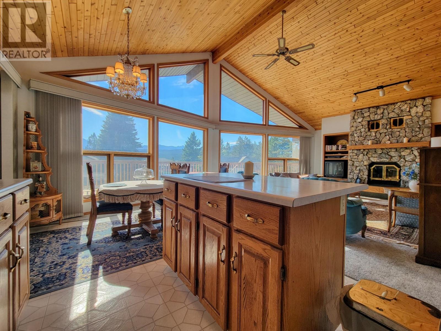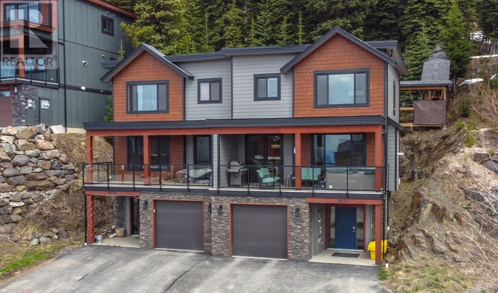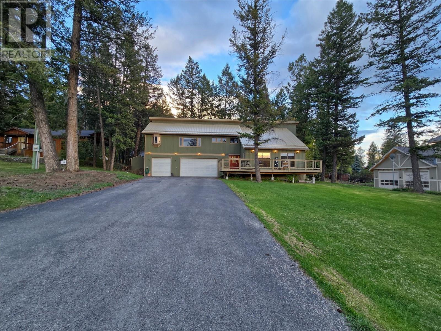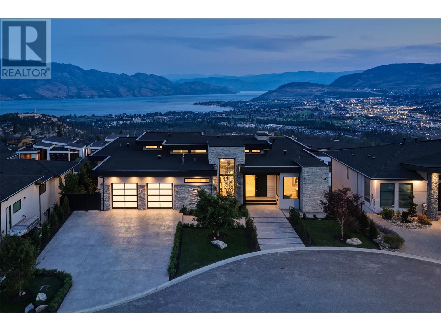1634 Carmi Avenue Unit# 105
Penticton, British Columbia
Pristine 3 Bed, 3 Bath Home in a Gated 55+ Community! Welcome to easy living in this beautifully maintained, move-in-ready home located just 5 minutes from the hospital with transit steps away. Nestled in a quiet, gated 55+ community, this bright and spacious residence offers 3 bedrooms and 3 full bathrooms, with full basement, ideal for guests, hobbies, or home office space. Enjoy a sunny kitchen, covered deck, and a quaint yard just waiting for your gardening touch. Professional updates include a newer furnace, A/C, hot water tank, fresh paint, stylish flooring, updated plumbing, mirrored closet doors, and two beautifully renovated upstairs bathroom. This is a pet-friendly complex with approval and long-term rentals allowed—perfect whether you're downsizing, investing, or just looking for a peaceful place to call home. Don’t miss out on this rare find in a desirable location! (id:60329)
RE/MAX Penticton Realty
1033 Longacre Place
Vernon, British Columbia
Your Lakeview paradise awaits! This beautiful executive home on a quiet cul-de-sac offers breathtaking Lake views from every level! Popular rancher plan with a full daylight basement provides amazing views and access to a beautiful inground pool. Plenty of parking including a double car garage as well as a single car garage attached to a self contained 300 sq. foot carriage house/guest suite. Bring the in-laws, there's even a basement suite in the lower level. Entering through a gated courtyard, the upper floor features amazing hardwood floors, high tray ceilings, chef-inspired island kitchen with granite counters and breakfast bar and an amazing master suite with a spa-like ensuite bathroom, gas fireplace and walk-in closet. The basement is vast, and features a beautiful rec room/family room as well as an inlaw suite kitchen, 3 bedrooms and a large bathroom. There's even a theatre and games room, perfect for family entertaining. Outside, everyone will enjoy the heated pool while taking in the breathtaking views of the Okanagan Lake. There's an amazing gazebo/cabana beside the pool as well as a fantastic garden area down the slope, you'll be amazed... every inch of this property is utilized to the utmost! This luxurious home is just steps from OK Landing school, plus there's lane access down to Okanagan Landing Road, and it's only a minute away from Paddlewheel Park & boat launch, Vernon Yacht Club and Kin Beach. Don't miss out, book your showing today! (id:60329)
Canada Flex Realty Group
387 Mule Deer Drive Lot# 20
Osoyoos, British Columbia
Panoramic vistas unfold all around, revealing rolling hills, shimmering lakes, and distant mountains. The air, imbued with tranquility and wonder, invites you to craft your personal retreat, a home designed to embrace the celestial beauty surrounding you. This property welcomes international buyers seeking to build their dream home, a sanctuary to reconnect with nature’s grandeur. As the sun dips below the horizon, painting the sky with fiery hues, stars emerge like diamonds scattered across a velvet canvas. This is your private observatory, a personal gateway to the universe. Bordered by conservation land extending into Washington State, your views are guaranteed to remain pristine. The exceptionally low light radiance ensures a profound, unforgettable stargazing experience. This isn't merely a view; it's an immersive surrender to the cosmos' majesty. Where starlight paints the night, a quiet haven unfolds, offering a sanctuary for those seeking a private, peaceful lifestyle. Despite this feeling of splendid isolation, Osoyoos, is just a 15-minute drive down the mountain. Even this short journey is a feast for the senses, with spectacular lake and mountain vistas unfolding around every bend. This property is more than just land; it's an opportunity to own a piece of the heavens, a place to reconnect with the universe, find solace in the starlight, and create a life as expansive and breathtaking as the cosmos itself. (id:60329)
Angell Hasman & Assoc Realty Ltd.
3870 Lakeview Arrow Creek Road
Creston, British Columbia
This property checks all the boxes! Whether you are a family, a family with a parent, or a couple wanting extra income this property fits all! This newly listed home boasts a panoramic view of our ever changing Creston Valley. If you have been searching for a unique property that allows you choices, we have found what you have been looking for! This home sits on 1.53 acres of recently FireSmart compliant landscaping with a 3,249 sq ft home divided into 2 separate living areas. The larger living area consists of 3 levels of living space and has 4 bedrooms and 2.5 bathrooms as well as a deck off the kitchen and primary bedroom, a double car garage and a 20' x 25' workshop plus storage and closed in woodshed. The other side is a large 1 bedroom and 1.5 bathrooms suite with a glassed in duradeck sundeck off the living room and kitchen and a lovely screened in lower patio. On the north side of the property there is a fully equipped parking pad with large deck for an RV or mobile home. Increase your revenue! Rent them in accordance with the zoning regulations or live in them, it's up to you. If you are looking for 1 large home instead this can easily be transformed back, there is a designated area in the separating wall to open it back up into just one dwelling. All of this is nestled on a view acreage which is a nice mix of forest and open areas ready for your gardening adventures. Call your Realtor, come take a look and imagine yourself living here! (id:60329)
Century 21 Assurance Realty
26 Bayview Crescent
Osoyoos, British Columbia
Well Kept waterfront home on Osoyoos Lake bay. A beautiful spot to call home or make memories as your home away from home. This home boasts hardwood floors, 3 spacious bedrooms upstairs & room to grow downstairs. Newer A/C & tankless hotwater. Immerse yourself in the Mediterranean atmosphere lakeside with fruit trees and grape vines cooling the patio on a hot summer day. The Bay offers your boat shelter from those windy days & easy access to the big lake. Attached double garage & plenty of extra parking on your driveway. (id:60329)
Royal LePage Desert Oasis Rlty
1775 Chapman Place Unit# 217
Kelowna, British Columbia
Start your homeownership journey—or your investment portfolio—off right with this bright and brilliantly laid-out 2-bed, 2-bath corner unit in the heart of Kelowna. With 837 square feet of well-planned space and a split-bedroom layout, it’s the perfect setup for roommates, a home office, or simply more privacy. Tucked on the quiet side of the building, this unit gets an extra boost of sunlight thanks to its corner placement, giving your mornings a warm glow (no filter needed). Whether you're strolling to your favourite cafe; or hitting the shops and parks downtown, you're only minutes away—without the downtown traffic hassle. Savvy buyers will appreciate the layout, investors will love the rental appeal, and everyone will agree: this one’s a smart move. (id:60329)
Vantage West Realty Inc.
9020 Jim Bailey Road Unit# 167
Kelowna, British Columbia
Available for purchase for the first time this former show home of Belaire Estates. This magnificent property showcases three bedrooms, two bathrooms, a large kitchen equipped with stainless steel appliances and a 9-foot entertainer's island. Indulge in the therapeutic Michael Phelps spa, or host gatherings on the expansive 12 x 48-foot deck, featuring a covered barbecue area. The yard is fully enclosed with a 6-foot vinyl fence, inground irrigation, and two storage sheds. Additional features include a water filtration system with a water softener and RO system, air conditioning, and a high-efficiency furnace. The master bath boasts a second vanity and a large 6-foot jetted tub, while the laundry room features cabinets and 36-inch doorways. (id:60329)
Royal LePage Kelowna
270 Ponto Road
Kelowna, British Columbia
**Great Value here** Well-appointed 4-bedroom, 2.5-bathroom home in desirable Rutland North. This detached home features a functional layout with a bright kitchen, spacious living areas, and a large lower-level family room. The fully fenced backyard offers lane access to a detached, heated double garage—ideal for secure parking, storage, or workshop use. Covered front porch, updated exterior, and excellent curb appeal. Conveniently located close to schools, shopping, and transit. A great opportunity for first-time buyers or those seeking value in a central location. (id:60329)
Stilhavn Real Estate Services
121 Brookfield Road
Clearwater, British Columbia
Family Home on 3 flat acres with attached legal 2 bedroom fully self contained unit. Property in a very desirable neighborhood. The main house offers 3 bedrooms up & 2 bathrooms complete with a spacious living room w WETT Certified FP, lge kitchen w nook & formal dining Upper and lower floors with access to back yard. The lower level is spacious with 2 good sized bedrooms, office/den, bathroom, laundry area, and large family room with wood fireplace. Several updates throughout some flooring and WETT certified fireplace, and more! The in-law unit offers approx 1100 sqft with 2 bedrooms, bathroom, living area and sun/dining room. Complete with a single car garage & on it's own septic & hydro. This property has so much to offer including fruit trees & garden area! Main house has double carport, a large Quonset building & small storage shed. All meas approx. (id:60329)
RE/MAX Integrity Realty
4630 Ponderosa Drive Unit# 113
Peachland, British Columbia
Welcome to #113 4630 Ponderosa Drive! Located at Chateaux on the Ridge – a boutique townhouse complex in Peachland – this beautiful, well-appointed, 2-bedroom, 2-bathroom townhouse includes 1169 sq. Ft of living space, with a 192 sq. Ft outdoor deck. This unit features a modern design with new paint, gas fireplace and laminate floors with radiant heat. The kitchen is equipped with white appliances, white cabinets, laminate countertops, and opens onto the dining room/living room with direct access to the private outdoor deck. Down the hall is the primary bedroom with 3-pc en-suite and walk-in closet. The unit is complete with secondary bedroom, 4-pc bathroom and a full-size laundry room with lots of storage. Perched along the Western Bench at the base of Pincushion Mountain, Chateaux on the Ridge offers stunning panoramic views of the surrounding mountains and Okanagan Lake. Chateaux on the Ridge is a self-managed strata with a low strata fee that includes heat, water and gas. Rentals are allowed, with restrictions (min. 30 days) and pets are also allowed, with restrictions (strata approval required; dogs will only be allowed to a maximum height of fourteen [14] inches or thirty-five centimetres when measured at the shoulders when fully grown). (id:60329)
Oakwyn Realty Okanagan
2829 Caen Road
Sorrento, British Columbia
Sorrento Charmer – Steps to the Lake, Room to Grow! Welcome to this 3 bed, 2 bath classic Sorrento gem—just a 5-minute stroll to the lake! Nestled in a quiet, private setting with only one neighbour, this home offers space, sunshine, and tons of potential. Inside, you’ll find a comfortable layout with some updates already done—bring your ideas and make it your own! The backyard is perfect for gardening or outdoor play, and the garage/shop combo is a dream setup for the hobbyist or handyman. Whether you're downsizing but not ready for strata, or a young family looking for room to grow (with schools in walking distance!), this home checks all the boxes. Oldie but a goodie—and a great opportunity to settle in the heart of the Shuswap. (id:60329)
Coldwell Banker Executives Realty
5896 Fairview Place
Oliver, British Columbia
Priced to sell—don’t miss this opportunity! This beautifully upgraded 3-bedroom, 4-bathroom home offers outstanding value on a private 0.25-acre lot at the end of a quiet cul-de-sac. Thoughtfully updated and move-in ready, it features a durable metal roof, oversized double garage, central air, forced-air gas heat, and a cozy gas fireplace. The main floor showcases tasteful finishes, easy-care vinyl flooring, and a bright, remodeled kitchen with a generous island—perfect for everyday living and entertaining. Major upgrades between 2017–2023 include: an in-ground pool, UV light purification system, fully renovated bathrooms, new 4-piece ensuite, washer/dryer, hot water tank, updated front door, xeriscaped front yard, and underground irrigation. Enjoy multiple backyard deck areas, peaceful water features, and beautiful mountain views. OPEN HOUSE SATURDAY AUG 2, 2025 from 11:00am-1:00pm! (id:60329)
RE/MAX Wine Capital Realty
11900 Olympic View Drive
Osoyoos, British Columbia
Spacious Osoyoos Home with Suite Potential, RV Parking & Patio Access from the Primary Bedroom Welcome to your ideal Osoyoos retreat—where low-maintenance living meets exceptional space and functionality! This bright and spacious 4-bedroom, 3-bathroom home offers over 3,840 sq ft of combined living space on a flat, beautifully landscaped lot. Perfect for those with mobility concerns, the main-level primary bedroom includes direct patio access, allowing for smooth transitions from indoors to outdoors—ideal for morning coffee or relaxing evenings under the covered patio. With large windows throughout, natural light pours in and frames peaceful views of the yard and surrounding area. The main floor offers two welcoming living rooms, a formal dining area, and a cozy breakfast nook that overlooks one of the living spaces—ideal for entertaining or family time. The spacious, finished basement (1,872 sq ft) features a separate entrance, kitchen, storage, and rec area, making it perfect for an in-law suite or potential income opportunity. Outside, enjoy a low-maintenance yard with underground sprinklers, a garden area, and ample room for all your toys—RV, boat, trailer—you name it! There’s even an RV sanitary sewer hook-up for added convenience. The double garage provides extra storage and parking. Located just minutes from the Osoyoos Golf Club and local amenities, this home checks all the boxes for full-time living or a part-time getaway. (id:60329)
Faithwilson Christies International Real Estate
611 Gertrude Street
Midway, British Columbia
Looking for a place to call home where all that’s left to do is step outside and start exploring—or simply relax in the peace and privacy of your own mountain-view yard? Welcome to this fully updated 3-bedroom, 2-bathroom split-level home, ideally located on a sunny corner lot in the heart of Midway. Modern finishes shine throughout, including new flooring, stylish lighting, and a beautifully renovated kitchen. Upstairs offers bright, spacious bedrooms, a full bathroom, and a laundry room. Downstairs, the large rec room with custom wet bar is perfect for entertaining or cozy evenings in. A second bathroom, a well-designed workshop, and ample storage add even more versatility for guests, hobbies, or working from home. Outside, enjoy a generous fenced yard with a covered deck, fire pit, and plenty of room to play or garden. An attached carport, RV parking, and additional space make this home as practical as it is inviting. Set along the Kettle River and surrounded by mountains, Midway is a friendly, vibrant community with endless outdoor recreation right at your doorstep. Enjoy the quiet pace of rural life, with the convenience of being less than an hour from both Grand Forks and Osoyoos. Come discover the lifestyle that awaits in beautiful Boundary Country. (id:60329)
Coldwell Banker Rosling Real Estate (Nelson)
950 Lanfranco Road Unit# 34
Kelowna, British Columbia
Look no further!!! This beautifully maintained home is move in ready! Pride of ownership shows throughout from the eat in kitchen and nook to the bright and spacious living and dining room featuring 11 foot vaulted ceilings. The kitchen boasts stainless steel appliances, counter space galore and beautiful cabinetry. This unit backs onto the clubhouse providing additional peace and quiet. Tons of storage including a usable crawlspace. Pet and rental friendly with restrictions. 950 Lanfranco is a sought after Lower Mission gated 55+ community that offers mature landscaping, clubhouse, salt water pool, hot tub, and shuffle board courts. RV parking as well as additional parking is available for a minimal fee. Close to shopping, transit, beaches, walking trails and so much more. What are you waiting for... book your showing today! (id:60329)
Royal LePage Kelowna
892 Mt Griffin Place
Vernon, British Columbia
Welcome to your next home in the desirable Middleton area of Vernon! This bright and well-laid-out 4-bedroom, 2.5-bathroom home offers the perfect blend of family functionality and comfortable living. Step inside to a bright and open main floor featuring a generous living room, dining area, and kitchen — all connected and ideal for entertaining or keeping an eye on the kids. Just off the kitchen is a cozy family room, perfect for playtime, movie nights, or casual lounging. A versatile main-floor bedroom is ideal for guests, a home office, or a private retreat. For added convenience, you’ll also find the laundry room, access to the fenced backyard with a lovely deck, and a double attached garage — all on the main level. Upstairs, the spacious primary suite offers a relaxing escape with a well-appointed ensuite bathroom. Two additional bedrooms and a full bathroom complete the upper floor, making it a great layout for families of all sizes. Outside, the fully fenced yard is perfect for pets or children, and features underground irrigation for easy care. This home combines comfort, space, and convenience — all in a family-friendly neighbourhood close to parks, VSS / Hillview schools, and amenities. Don’t miss your chance to make this your forever home! (id:60329)
Royal LePage Downtown Realty
4492 Swaisland Road
Kelowna, British Columbia
Welcome to 4492 Swaisland Road, a meticulously maintained home in the heart of Kelowna’s highly desirable Lower Mission. Ideal for families, retirees, or entertainers, this residence offers the perfect blend of comfort, functionality, and lifestyle in one of the city’s most walkable neighbourhoods! Just steps from beaches, parks, schools, coffee shops, local markets, and incredible restaurants. Pride of ownership is evident throughout this property, which has been lovingly cared for by its original owners. The home features three generously sized bedrooms and three bathrooms, all thoughtfully laid out for everyday living. Upstairs, you'll find all three bedrooms, including a spacious primary suite complete with a walk in closet and large ensuite, plus a full bathroom and two additional bedrooms. The main floor offers a bright and welcoming atmosphere with a beautifully updated kitchen, inviting living spaces, and direct access to a fully landscaped backyard. Perfect for entertaining, summer bbq's, gardening, or simply unwinding in your private outdoor oasis. The basement has a large recreation room and abundant storage, perfect for a media room, kids’ zone, or home gym. This is a home that truly has it all in one of Kelowna’s most sought after locations. (id:60329)
Real Broker B.c. Ltd
343 Mccarren Avenue
Kelowna, British Columbia
Welcome to this popular walkout Rancher set in a serene, sought-after location! Perched on a bench, this home boasts captivating views of Providence Park and sparkling West Kelowna city lights in the winter. This spacious 3-bedroom + Den, 3-bathroom residence with an attached double garage offers both comfort and convenience. Step inside to an open-concept floor plan where the kitchen seamlessly overlooks the dining and family room, perfect for entertaining. Cozy up by the corner gas fireplace or step out onto the large deck featuring newer Duradek flooring and a motorized-control awning with wind sensor – an ideal spot to enjoy those beautiful park views. The spacious primary bedroom on the main floor offers a tranquil retreat with a 4-piece ensuite and a generous walk-in closet, plus a garden door to the front deck. A versatile den/office/bedroom (no closet) convenient laundry, and a 2-piece powder room complete this level. The walkout basement significantly extends your living space, featuring a bright living room with another gas fireplace, two additional bright bedrooms, and a large utility/storage area. Located one house away from a dead end lane with no thru traffic, you'll appreciate the peaceful setting with direct access to walking trails through Providence Park and just a short stroll to the elementary school and charming Kettle Valley Village Center. This is more than a home; it's a lifestyle! (id:60329)
Royal LePage Kelowna
306 6th Street S
Cranbrook, British Columbia
Welcome home! This Gyro Park home is designed for comfort and ease. With large front verandah, large country kitchen with tons of oak cabinets and a main floor laundry for convenience. With a cozy wood burning fireplace in the living room. You will enjoy the light flowing though the large windows with a party sized rec room complete with a wet bar. With 3 bedrooms, 2 baths, inground sprinklers and even a 20x24 garage with alley access. With many recent updates including brand new hot water tank and furnace and the electrical has all seen an update. and move right in. (id:60329)
RE/MAX Blue Sky Realty
600 Boynton Place Unit# 2
Kelowna, British Columbia
Townhouse Living in Beautiful Glen Valley! Welcome to this bright and spacious 3 bed, 4 bath townhouse in the sought-after Glen Valley community. Spread over three levels, this home features an open floor plan, a charming outdoor deck, and a quaint front entryway that adds to its welcoming feel. Enjoy the convenience of an attached garage and a pet-friendly complex (with breed restrictions). Located in a lovely neighbourhood just minutes from downtown Kelowna, and close to shops, parks, and all amenities—this is comfortable, connected living in the heart of Glenmore! (id:60329)
Royal LePage Kelowna
4354 Kensington Drive
Kelowna, British Columbia
Located in the prestigious lakeside pocket of Lower Mission, 4354 Kensington Drive fuses high-end design with resort-level outdoor living. Fully renovated in 2020, this 4-bed, 4-bath family home delivers open-concept living under vaulted ceilings with skylights, tons of easy-to-use smart home upgrades by Starwatch, and a resort-style backyard perfect for entertaining or unwinding. The chef-inspired kitchen shines with a Bertazzoni gas range and fridge, oversized island, and a butler’s pantry with wine fridge, microwave, and extra prep space. The secluded primary suite features its own balcony that catches the morning sun, custom walk-through closet, and a bright spa-inspired ensuite with dual shower heads, double sinks, soaker tub and water closet. Also, on the main floor are two more bedrooms. Downstairs, enjoy a stylish rec space with wet bar, glass wine storage, theatre-style lounge, guest bedroom, laundry area, and a full bathroom with a steam shower. The west facing backyard is an Okanagan dream with a heated pool, water feature and auto cover, hot tub, outdoor shower, built-in kitchen, outdoor TV, pet cave, and tiered decks flowing onto a lush lawn. Located just minutes from Sarsons Beach, Hobson Beach, the new DeHart Park with pickleball, COSA, top-rated schools, and local shops. Whether you're raising a family or retiring in style, this is Kelowna living at its best. (id:60329)
Royal LePage Kelowna
6777 Perry's Back Road
Winlaw, British Columbia
Welcome to 6777 Perry’s Back Road - This is truly a one of a kind opportunity that’s waiting for the right visionary to call it home. Tucked away on 19.35 private, forested acres on the side of the mountain, this unique property blends artistic flair with practical living. At the heart of the property is a 40’ x 60’ shop, half of which has been thoughtfully converted into a cozy and creative living space. The main level features a kitchen, dining, and living area, with a half bathroom and utility closet. The other half has been a fully functional art studio for the past 25 years, with 16-foot ceilings, and natural light that inspires. Up the spiral staircase, you’ll find a loft-style living room, two bedrooms, and a full bathroom, along with a stunning walk-out private deck. The building is equipped with 200 AMP electrical service, in-floor zoned heating, and a wood stove for that extra touch of warmth and charm. Constructed with 6"" insulation in the walls and a 3-foot layer of blown-in insulation in the attic, it’s built for year-round comfort. Outside, the property offers excellent privacy, stunning views, and incredible access to the backcountry. There’s even an old sauna house just waiting to be brought back to life. Despite its secluded feel, you're just minutes from a golf course, grocery store, gas station, and restaurants. This is more than a home. It’s a creative haven, a private retreat, and a rare chance to live and work in harmony with nature. (id:60329)
RE/MAX Four Seasons (Nelson)
533 Yates Road Unit# 215
Kelowna, British Columbia
Welcome to this inviting 2-bedroom, 2-bathroom unit featuring fresh updates and tranquil views overlooking lush greenery. Perfect for comfortable, low-maintenance living, this home offers a smart layout with a bonus den — ideal for a home office, study area, or cozy reading nook. Step inside to find brand-new flooring and baseboards, fresh paint throughout, and a clean, modern feel. The kitchen is equipped with top-of-the-line KitchenAid Gallery stainless steel appliances, bringing a sleek, high-end touch to the existing cabinetry. A new LG stackable washer and dryer add even more convenience to this well-appointed space. Enjoy access to resort-style amenities, including a pool, volleyball court, and secure underground parking with a private storage locker. Located just across the road from Starbucks and a variety of shops, and only minutes from major shopping centers and top-rated schools, this home truly has it all. Whether you’re relaxing in your bright living area or working from your versatile den, you’ll appreciate the peaceful atmosphere and ambience this unit provides. Perfect for first-time buyers, downsizers, or investors looking for a move-in-ready property with thoughtful upgrades and natural charm. (id:60329)
The Agency Kelowna
720 Valley Road Unit# 4
Kelowna, British Columbia
Discover the value of #4 at Trellis, a home that combines a smart floor plan, a prime location, and exceptional features. You’ll appreciate the walk-out main living area that opens directly to a private backyard, perfect for outdoor relaxation and gatherings. The fully fenced yard, with morning sun and afternoon shade, is ideal for your furry friends. Perennial plants return each spring, ensuring effortless beauty and low maintenance. A gas hook-up invites you to BBQ and elevates your entertaining vibe for family and friends. Additionally, a deck off the dining area offers a cozy spot to enjoy fresh breezes as they flow through the main living space. Inside, the home features durable and stylish luxury vinyl plank flooring throughout. The open-concept great room includes a modern kitchen with quartz countertops and stainless steel appliances, combining quality with practicality. Upstairs, you'll find a spacious primary suite and two generously sized bedrooms - one currently staged as an office, making it perfect for working from home or accommodating guests. Located just north of downtown Kelowna, Glenmore provides easy access to the city’s amenities, shopping, dining, parks, and recreational facilities, offering a perfect balance of urban convenience and outdoor activity. Surrounded by mountains and green spaces, the area encourages an active lifestyle with nearby trails, parks, and golf courses. Only 15 minutes from YLW and UBCO, it is an excellent opportunity to become part of a vibrant community in a highly desirable location. (id:60329)
Sotheby's International Realty Canada
595 Yates Road Unit# 56
Kelowna, British Columbia
Welcome to carefree living in the heart of Glenmore. Tucked inside a peaceful 55+ gated community, this 2-bedroom, 2-bathroom rancher-style bungalow offers a quiet retreat without sacrificing convenience. Set on a unique corner lot, the home is wrapped in vibrant gardens and colorful plantings that create a sense of privacy and beauty year-round. Inside, nearly 1,600 square feet of thoughtfully laid-out living space provides comfort and functionality, with bright, open areas perfect for both relaxing and entertaining. Step outside to your covered patio, where the gentle sounds of a nearby pond and water feature make every morning coffee or evening glass of wine feel like a special occasion. From your front door, you're just minutes from the best of Kelowna — shops, restaurants, cafes, and medical offices all within easy reach. Whether you’re downsizing, simplifying, or just ready for a new chapter, this home offers the perfect blend of tranquility and connection in one of the city’s most desirable neighborhoods. (id:60329)
Real Broker B.c. Ltd
453 Lakepointe Drive
Kelowna, British Columbia
OPEN HOUSE Saturday August 2nd, 11AM - 1 PM. Set in one of Upper Mission’s most sought-after communities, The Pointe at Kettle Valley, this 5-bedroom, 4-bath home is perfectly designed for family living. Known for its quiet cul-de-sac streets where kids can safely bike ride or play hockey, this neighbourhood offers unmatched walkability to the elementary school, local coffee shop, restaurants, numerous parks, and surrounding nature trails. The main level features a bright, functional floorplan with a dedicated home office, plus a large walkthrough pantry/laundry area conveniently located off the garage. Step out to your private backyard complete with tranquil water feature, pergola, hot tub, and premium synthetic lawn in both the front and back. Upstairs, the oversized primary bedroom includes its own private balcony with views all the way to the bridge, alongside two additional bedrooms, and a full bath. The fully finished basement offers extra flexibility with family room, a 4th bedroom, and a versatile 5th bedroom with a Murphy bed (no closet)—perfect for guests, hobbies, or a playroom. This well-maintained home has been thoughtfully updated with fresh paint, new carpeting, newer appliances, updated furnace, heat pump, and hot water tank. With an oversized garage, a large flat driveway, and a welcoming front porch, it’s a home that truly combines comfort, convenience, and one of Kelowna’s most family-friendly locations. Click VIRTUAL TOUR LINK for more. (id:60329)
Coldwell Banker Horizon Realty
125 Applecrest Court
Kelowna, British Columbia
Location, Location, Location. This 4-bed, 3-bath family home is in North Glenmore's heart. With 2,024 sq ft of living space on a 0.21-acre lot, this property provides a serene escape that strikes the perfect balance of comfort and convenience. All the big-ticket mechanicals have been recently updated. HWT 2021, A/C 2023 and Furnace 2018. Backing protected green space, you'll enjoy privacy and stunning valley and mountain sunrise views from the backyard deck. Inside, you'll find three beds on the upper level, including a spacious primary suite with its own ensuite bath. An additional bed downstairs adds extra versatility, perfect for guests or a home office. The home features durable and stylish laminate flooring throughout the living space, carpet in the bedrooms, tile in the kitchen, and a cozy gas fireplace in the living area. For the hobbyist or car enthusiast, the large garage offers ample space, while the property’s walkable proximity to Glenmore Elementary School and Dr. Knox Middle School is a parent's dream. You're close to golf courses and Kelowna International Airport, meaning everything you need is just minutes away. Step outside to your private backyard oasis where you can relax on the deck, take in nature's beauty, and savour the tranquillity of this exceptional location. This is an opportunity to own a home in a sought-after neighbourhood with unparalleled views, privacy, and convenience. **Some photos are digitally staged** (id:60329)
Engel & Volkers Okanagan
1313 Kinross Place
Kamloops, British Columbia
PRICED BELOW MARKET COMPARABLES - This beautifully and functionally finished, well-taken care of home has a layout for an easy and enjoyable lifestyle! A modern and elegant feel throughout the main living space expands the heart of the home - perfect for the busy professional or growing family! The Chef's kitchen features quartz countertops, a massive island, plenty of cabinet space, a large pantry, custom finishings - all calling you to come and enjoy what is going on. Head out the sliding patio doors to the covered deck and cool off by lowering the high-end sunshades; fire up your connected gas grill, look over or walk down the pristine lawn in the irrigated and fenced backyard. Back inside, take a seat at the island or carry on through the dining area and into the great room where you can unwind in front of the polished stone fireplace. With engineered hardwood floors throughout the main living space, host your get-togethers where you, your family & friends cannot help but enjoy the elevated finishings and style. In the large primary bedroom is a walk-in closet and an ensuite, w/dual vanity sinks and a gorgeous walk-in shower - The perfect place to prepare for and finish your day in a spa-like area. Also upstairs: a full bathroom and two generously sized bedrooms. Downstairs is the fourth bedroom, access to attached 2-car garage and the shared laundry room where you can access the one-bedroom suite, with separate entrance - Measurements approx - Call 250.851.6005 to view! (id:60329)
Exp Realty (Kamloops)
2293 Turnberry Place
Kamloops, British Columbia
Welcome to 2293 Turnberry Place! This beautifully updated home features an In-Law Suite with separate entry. With 4 bedrooms + Den and 2 bathrooms this home offers beautifully updated living space—perfect for a growing family or those seeking 1 level main floor living with the benefits of an income helper. Located in the heart of family-friendly Aberdeen, one of Kamloops’ most desirable neighbourhoods. You’re just a short walk from Pacific Way Elementary, parks, and recreation, all in a quiet, welcoming neighbourhood. Step inside to discover a warm and inviting layout that’s seen numerous updates. The main floor features two bedrooms plus a versatile den or office space—ideal for working from home or hosting guests. Newly renovated bathroom. Stove also features a gas hook-up if desired. Open space kitchen, dining and living that steps out onto a spacious deck and lush green backyard. UG irrigation in front and back yard. Downstairs, the basement offers two additional bedrooms and a kitchenette that is roughed in for a 220v stove. Perfect if you’re looking for an income helper or just want more room for family and entertaining. Spacious double garage. New LED lighting. Freshly painted throughout. With tasteful renovations throughout, ample natural light, and flexible living spaces, this home checks all the boxes. Contact the listing agents with your questions, or to book a viewing! (id:60329)
Brendan Shaw Real Estate Ltd.
Exp Realty (Kamloops)
167 Heldon Court
West Kelowna, British Columbia
GREAT VALUE! This stunning, BRAND-NEW (NO GST) custom family home in Traders Cove offers extraordinary LAKE & CITY VIEWS, a 3-car garage and a 1-bedroom suite! Situated on a quiet cul-de-sac, it's just a quick 15-minute drive to downtown Kelowna and buses provide transportation for the kiddos to Mar Jok Elementary school. The community has access to the beach (7 min.walk), hiking & dirt biking trails, and many camping spots up Bear Creek Rd. The property has a great layout with 3 bedrooms on the upper level and a self-contained, LEGAL 1 bedroom suite downstairs, perfect mortgage helper. The downstairs bedroom could be used as an office with a separate entrance and option to have a huge rec room on the back. Ample parking is provided with a 1000SQFT of garage space. The upper level features an open-concept design, highlighting an island kitchen with luxurious quartz countertops and high-end JennAir appliances, including a gas range. The open living room is complemented by a modern gas fireplace and sliding patio doors that lead to an oversized view deck, ideal for enjoying stunning LAKE & DOWNTOWN KELOWNA CITY VISTAS. A convenient butler's kitchen offers additional workspace and storage. Throughout the home, quality is evident with custom-engineered hardwood flooring upstairs and durable “oak laminate” downstairs. The fully landscaped backyard includes a large covered entertainment deck. There is room for a small pool. This home is designed to impress! (id:60329)
Royal LePage Kelowna
112 Monmouth Drive
Kamloops, British Columbia
Location, location, location! Check out this great property in a classy cul-de-sac in Upper Sahali backing onto Peterson Creek Park. Over 1500 sq. ft. on the main with 2 bedrooms including a very large primary suite with a 3-piece ensuite and deck access. Entry is via a courtyard-style walkway from the driveway or oversize double garage. The sunken south-facing living room allows plenty of natural light and is a great entertaining space. The large kitchen, main floor family room with deck access, dining room and full bath with jetted tub complete the main level of this home. Downstairs you will find a large L-shaped recroom/gamesroom complex as well as a separate pool table room with a gas fireplace, as well as two more bedrooms and a 3-piece bath. Step outside to your large rear deck and almost .5 acres of privacy backing onto iconic Peterson Creek Park and your rear yard paradise, with loads of options for conventional landscape, Xeriscape, and more. Some updating needed for sure, but a great candidate for a forever-home in a sought-after location and area with all levels of schools, services, public transportation and more nearby. (id:60329)
RE/MAX Real Estate (Kamloops)
4150 20 Avenue Se
Salmon Arm, British Columbia
Sunny Family Acreage with Pool & Workshop in Salmon Arm! Welcome to your very own family fun zone and private retreat in Salmon Arm, BC! This beautiful 4-bedroom home sits on 1.072 sun-drenched acres—perfectly designed for families who love the outdoors, entertaining, and a little extra space to play and work. Dive into summer with your very own built-in concrete-tile swimming pool—a backyard dream for kids, friends, and sunny afternoon fun. The expansive wrap-around deck is ideal for lounging, BBQs, or watching the sunset while the kids splash and play. Inside, the bright and spacious kitchen has everything a busy family needs—ample counter space, great flow, and room to gather and connect. Property is light industrial use and includes a versatile insulated workshop/garage area-new garage door, perfect for car lovers, hobbyists, or setting up a home-based project space. Room to tinker, create, and organize. You get all the perks of country living just minutes to town, schools, and Shuswap Lake. Highlights: 4 Comfortable Bedrooms, Built-In Pool for Endless Summer Fun, Wrap-Around Deck for Outdoor Living, Spacious Family Kitchen, Workshop-Garage for Vehicles, Tools & Hobbies. New doors to be istalled! This home is made for making memories—from poolside parties and gardening to weekend projects in the shop, there’s something here for everyone. Make this slice of Salmon Arm paradise yours! (id:60329)
Exp Realty (Sicamous)
1262 Gibraltar Wynd
Kamloops, British Columbia
Centrally located level entry home with a ton of great features including double attached garage, in-law suite potential, drive through access to the yard with potential for a detached shop, pool or garden house (contact city of Kamloops). The main floor features hardwood throughout, an updated kitchen with stone counters, stainless steel appliances including a gas range, and abundant cabinet space. The kitchen flows into the bright living and dining rooms, which have large windows and a sliding door to a spacious patio with stair access to the yard. This level also offers three bedrooms, a 4pc main bath, and a 2pc ensuite in the primary. Two bedrooms were combined into one, but sellers will reinstall the wall if desired. The daylight walkout basement has a family room, games area with laundry hookups, tons of storage closets, a 4pc bath, and a fourth bedroom. Separate entry offers in-law suite potential. The landscaped, low-maintenance yard is partially fenced and private, with space for a pool or shop, plus easy drive-through access on the north side. The garage includes a workshop space and direct yard access. Ample parking plus street parking available. Located steps to shopping, transit, amenities, and schools on a quiet, sought-after street. Easy to show with quick possession possible. Swim spa not included but negotiable. (id:60329)
Century 21 Assurance Realty Ltd.
2971 27 Street Ne
Salmon Arm, British Columbia
Welcome to another beautiful home by Full Scope Construction, this 3-bedroom, 2-bathroom home is nestled in a picturesque neighbourhood, offering breathtaking mountain views and direct access to many walking and biking trails. Step inside to an inviting, open-concept living space featuring a gas fireplace, perfect for cozy evenings. The semi-covered deck extends your living space outdoors, allowing you to relax and take in the stunning surroundings. Downstairs, the unfinished 1,400 sq. ft. daylight basement presents endless possibilities—design an income suite, additional living space, or a combination of both! This home also comes with a 10-year new home warranty, providing peace of mind for your investment. Located just minutes from Marionette Winery and Salmon Arm’s vibrant downtown, you’ll enjoy easy access to local shops, dining, and entertainment. Plus, buyers may qualify for Property Transfer Tax exemptions when purchasing new construction. Currently under construction, this home is an incredible opportunity—don’t miss out! Reach out today! (id:60329)
RE/MAX Shuswap Realty
7760 Okanagan Landing Road Unit# 98 Lot# 1
Okanagan Landing, British Columbia
Modern Design Meets Practical Elegance in This 2,271 Sq. Ft. Dream Home Step into a home that blends contemporary style with everyday functionality. With 9' ceilings throughout, this thoughtfully designed 3-bedroom, 2.5-bath layout includes a spacious 2-car garage and over 2,200 sq. ft. of beautifully finished living space. The main floor features an oversized kitchen with abundant cabinetry and a walk-in pantry – perfect for keeping everything organized and within reach. A versatile den offers the flexibility to create a home office, guest room, or creative studio. Downstairs, the fully finished lower level includes a large rec room, two additional bedrooms, and generous storage space – plus a unique bunker ideal for a media room, personal gym, or hobby space. Move-in ready with New Home Warranty included. Price excludes GST. No Property Transfer Tax applies. Open House: Saturday & Sunday, 11am–1pm. Come see this exceptional home in person – you won’t want to miss it! (id:60329)
Summerland Realty Ltd.
4206 Monro Avenue
Summerland, British Columbia
Welcome to 4206 Monro Ave, nestled in the heart of picturesque Summerland, BC. This unique 4+ acre lake-view property offers a rare combination of space, potential, and charm. Bring your decorating and decor ideas for the interior of this solid circa 1970’s home offering lots of natural light and a family friendly 4bedroom 2 bathroom layout. Enjoy the beautiful accent beams and a cozy wood-burning fire place and wood stove that keeps the space warm through the winter. Step outside to enjoy the views from the deck that leads to an above ground pool . The expansive, fully fenced lot features a thriving ambrosia apple orchard with room to plant more. Around the home there is tons of space for gardening, fruit trees, and even a greenhouse and separate potting room to support your green thumb. For the hobbyist or entrepreneur, enjoy 2 separate detached workshops, one features a bright unfinished loft / studio. All of this allows you to enjoy the privacy and peace of country living and still be only minutes from town amenities. A must-see for those looking to blend lifestyle, land, and opportunity. (id:60329)
RE/MAX Orchard Country
4206 Monro Avenue
Summerland, British Columbia
Welcome to 4206 Monro Ave, nestled in the heart of picturesque Summerland, BC. This unique 4+ acre lake-view property offers a rare combination of space, potential, and charm. Bring your decorating and decor ideas for the interior of this solid circa 1970’s home offering lots of natural light and a family friendly 4bedroom 2 bathroom layout. Enjoy the beautiful accent beams and a cozy wood-burning fire place and wood stove that keeps the space warm through the winter. Step outside to enjoy the views from the deck that leads to an above ground pool . The expansive, fully fenced lot features a thriving ambrosia apple orchard with room to plant more. Around the home there is tons of space for gardening, fruit trees, and even a greenhouse and separate potting room to support your green thumb. For the hobbyist or entrepreneur, enjoy 2 separate detached workshops, one features a bright unfinished loft / studio. All of this allows you to enjoy the privacy and peace of country living and still be only minutes from town amenities. A must-see for those looking to blend lifestyle, land, and opportunity. (id:60329)
RE/MAX Orchard Country
4017 Sunstone Street
West Kelowna, British Columbia
Step inside Everton Ridges’ Okanagan Contemporary show home in Shorerise, West Kelowna – where elevated design meets everyday functionality. This stunning residence features dramatic vaulted ceilings throughout the Great Room, Dining Room, Entry, and Ensuite, adding architectural impact and an airy, expansive feel. A sleek linear fireplace anchors the Great Room, while the oversized covered deck – with its fully equipped outdoor kitchen – offers the perfect space for year-round entertaining. With 3 bedrooms, 3.5 bathrooms, and a spacious double-car garage, there’s room for the whole family to live and grow. The heart of the home is the dream kitchen, complete with a 10-foot island, a large butler’s pantry, and a built-in coffee bar – ideal for both busy mornings and relaxed weekends. Every detail has been thoughtfully designed to reflect timeless style and effortless livability. (id:60329)
Summerland Realty Ltd.
1726 Markham Court Lot# Lot 2
Kelowna, British Columbia
This South-facing 3,050 sq. ft. home is nestled on a quiet, cul-de-sac and enjoys full sun exposure. Exceptionally well cared, beautiful kept and maintained in highly sought-after neighbourhood. Updates include Kitchen counters, backsplash, faucets, New carpet & new extensive Retaining walls to create level usable enclosed yard. Level walkout to back patio and private, fully Fenced yard. Central Heat & Air, UG irrigation, RI Vacuum, large covered Deck in front and Double Garage, stamped concrete driveway, lots of parking. Home features include High 9’ ceiling. customized finishing, 4 full baths, 2 fire places (gas). Home features three bedrooms on the main floor, open plan living areas, fully finished lower level with family guest family room, guest bedroom plus In Law Suite with large 27' x 13' Recreation room convertible to one bed room and family room only with one partition wall added which was removed a few years ago (total bedrooms would be 5 with one partition wall added), separate entrance already in place, dinning room, own kitchen and own laundry room....no sharing. Quite central neighborhood of newer quality homes. Minutes to downtown, beaches, shopping, schools, parks, hiking/biking trails, quick access to transportation and recreational. Views of the Kelowna bluffs, mountains and even a peek of the lake, you’d better be quick on this. Dimensions and room measurements as advertised are approximate and shouldn't be relied upon without independent verification. It's the Buyers responsibility to confirm and verify all aspects of the listing if deemed important. (id:60329)
Oakwyn Realty Okanagan
5706 Butler Street
Summerland, British Columbia
Historic Charm meets Modern Comfort in Lower Town Summerland. Nestled in a serene no-through road, just a block from Shaughnessy’s Cove and the South Okanagan Sailing Club, this unique home, originally built in 1910 has been thoughtfully restored to preserve its timeless charm while adding modern conveniences. The main floor boasts 9’ ceilings, a galley kitchen that opens into a spacious and bright dining room with a cozy wood stove, perfect for entertaining. A generous living room and two well-sized bedrooms are complemented by a full bathroom featuring a large tiled walk-in shower, The second floor is dedicated to the luxurious primary suite, offering a private, covered deck with stunning lake views, a 4-piece ensuite, a walk-in closet, and convenient laundry facilities. Outside, the beautifully landscaped .47ac yard offers multiple decks and patios for relaxing and entertaining, alongside a private controlled creek that winds through the garden, enhancing the property’s natural beauty and tranquility. The Centennial Trailhead begins just past the home and winds up the canyon leading to Downtown Summerland. This exceptional property delivers the best of the South Okanagan lifestyle, blending history with modern living in a truly special setting. (id:60329)
Royal LePage Locations West
7495 Columbia Avenue Unit# 1109
Radium Hot Springs, British Columbia
Welcome to #1109 Sable Ridge! AMAZING PRICE! This beautiful elevated ground floor unit is ready for you to enjoy! Mountain themed with quality finishing and great style, this doesn't feel like grandma's apartment! Sable Ridge is located a short stroll from the restaurants, brewery, and services of Radium Hot Springs, the complex has a pool, two hot tubs, club house building, and secure under ground parking. #1109 is a two bedroom plus den layout, giving you the extra bit of space. Facing east on the quiet and not busy Columbia Avenue, with a nice grassy green strip and morning sun- this puts you in one of the best locations in the complex! Great decor and furniture- and it is being sold turn-key- grab the suit case and start enjoying time on the warm side of the Rockies! Perfect for recreational use, income generation, or full time living! Great value with this unit, no renovations needed, a great opportunity to invest in Radium & the Columbia Valley! (id:60329)
Mountain Town Properties Ltd.
1200 Rancher Creek Road Unit# 307d
Osoyoos, British Columbia
Spectacular lake views from this 1 bedroom 1/4 share suite at Spirit Ridge Resort & Spa. This open plan suite has been recently renovated, comes fully furnished and has a west facing balcony to enjoy the amazing Osoyoos sunsets. When you're not using your suite put it in the rental pool to generate income. Outstanding amenities at this 4.5 star resort include 2 pools, private beach, spa, The Bear The Fish The Root & The Berry Restaurant, Sonora Dunes Golf Course & award-winning Nk'Mip Cellars Winery. This property is not freehold. It is a pre-paid crown lease on Indigenous Lands. (id:60329)
RE/MAX Realty Solutions
7326 Glacier Drive
Radium Hot Springs, British Columbia
Great views, great layout, and classic cabin vibes! Welcome to 7326 Glacier Drive located on a mature and quiet dead-end street within a gated residential subdivision on the quiet north end of Radium. The home features a gorgeous vaulted ceiling and open kitchen/dining/living area and cozy fireplace. The recently replaced west facing deck is massive and perfect for soaking in the sun. The attached garage and storage room offers lots of space for the toys! The home has been very lightly used, and the main floor has a nice layout and flow and features three bedrooms, including a master with ensuite and a larger full bath with soaker tub. The walkout basement has been roughed in for two more bedrooms and bath and is bright and open with good ceiling height. There is a newer heat pump to keep you toasty warm and nice and cool, depending on the season. The home is very liveable and useable as is, but with upgrades to flooring and few cosmetic tweaks it could be stunning. Perfect as a cabin in the Rockies, or a full time home - great value compared to what else is available, don't hesitate on this quality offering! (id:60329)
Mountain Town Properties Ltd.
5765 Columbia Road
Edgewater, British Columbia
**GET READY TO FALL IN LOVE!!! There is so much to love about this awesome home & property in Edgewater (only a few minutes north of Radium). 'Old School' craftsmanship and artistic talent and a whole lot of hard work have combined into transforming this home into a beautiful quirky character property! From the custom doors, trim, stair case, to the travertine tiled bathroom, to the open concept gourmet custom kitchen with amazing wood mountain backsplash and counters- there is a lot of WOW. But with the upgraded plumbing, recently installed metal roof, new exterior deck, new siding, newly fenced yard- there are so many practical upgrades that make sense, and allow you to move in and enjoy (instead of having to tackle major projects). The 0.357 acre corner lot with access from three sides (including a lane way) offer a massive and beautiful yard with endless opportunities for gardening, storing toys, and serious hobbies. INCLUDED in the sale is a 27' 2012 Forest River Salem Travel Trailer which gives you lots of extra guest space! Also the furniture is included! There is enough space that there is potential to build a future garage/shop/carriage home or even consider subdividing? An absolutely stunning offering at an attainable price and ready for quick possession- DO NOT HESITATE ON THIS ONE!!! (id:60329)
Mountain Town Properties Ltd.
9834 Cathedral Drive
Silver Star, British Columbia
Public Open House, Saturday & Sunday, August 1 & 2, 11-12:30pm. Terrific 3 bedroom, 3 bath 1/2 Duplex in The Ridge with ski in and ski-out access. Quality Dauncey built home but owner intercepted during construction and finished to a much higher quality than what you would usually find in similar homes. Terrific floorplan with 2 guest bedrooms, guest bath, laundry and a spacious front facing master bedroom and ensuite on the upper level. The main level features a large front deck with hot tub, Silver Queen and valley facing views, plus level walk out access to the rear yard and to the covered staircase to the rear skyway, and in between; a modern and stylish open kitchen, dining & living rooms all with front facing views plus a 3rd full bath, storage and spacious boot room at the rear. The lower level features a spacious foyer and an oversize single garage with lockable storage rooms. All the tile floors are heated, upgraded stainless appliances, solid surface quartz counters, custom kitchen / millwork, murphy beds & built in desk. Expect to be impressed. This home has never been rented, shows like new and NO GST. Note this home is a one unit of a 2 unit strata but acts like a 1/2 duplex with NO strata fees and owners look after their own interiors and share the snow removal and exterior items. No GST Like Goldilocks and the 3 ski homes, this one is just right, not too big, not too small, just right. Easy to view. Flexible possession. (id:60329)
RE/MAX Vernon
5162 Columbia River Road
Fairmont Hot Springs, British Columbia
Invest in yourself!!! 5162 Columbia River Road has so much opportunity and potential! Whether it is a multi-generational living arrangement (the purpose built executive 1 bedroom suite above the triple garage shows like new and boasts great views of the Purcell Mountains and the Hoodoos), or room for your family and home based business (or serious hobbies), or purely an investment (the combined rental income from the main house, garage, and suite could be substantial). Situated on a 0.34 acre lot with full water and sewer service (no messing around with septic), the location gives you quick access to the highway and services, in addition to the pleasant and sunny front yard, there is a massive park like backyard. Enjoy those long summer evenings in the screen room and on your back deck. The main part of the house features five bedrooms and three full baths over three levels. The recent addition of a heat pump in the living room and primary bedroom helps with winter energy efficiency and summer air conditioning. Spend those winter evenings curling up by the quality wood burning insert in the living room. This home is available for quick possession! Don't wait to invest in real estate and your self! The sellers may consider partial vendor financing for qualified buyers. (id:60329)
Mountain Town Properties Ltd.
7629 Silver Star Road
Vernon, British Columbia
Public Open House This Crankworx Weekend, Sat and Sunday Aug 2 and 3, 11am to 12;30 pm. The elusive home, shop and parking package you have been waiting for. Rural feel yet only minutes to town. This home and shop package has everything you have been looking for. The home is a nicely renovated, upgraded and move-in ready. 3 plus 1 bedroom home with a great layout for a mortgage helper, family or income suite. The .68 acre lot provides abundant level open parking away from the home with a gently sloping front yard and a level rear yard accessed off the kitchen and covered deck. The attached triple carport features direct access covered parking with even more adjacent open parking. The detached 24 x 32 workshop is a dream shop featuring a 12w x 10h overhead door, 12 ceilings, gas heat, sub panel and lots more. Most of the expensive items have been recently updated including a new septic system, new metal roofs, new hot water tank, new kitchen, new baths, gas fireplace plus woodstove, newer stainless appliances including a 36” wide gas stove/oven, and lots of other interior renovations and upgrades. The Sellers have found another home and have priced this home more than $10,000 less than the recent professional appraisal of 960,000 to sell quickly and get them into their new home. (id:60329)
RE/MAX Vernon
1651 Touriga Place
West Kelowna, British Columbia
Nestled in one of West Kelownas most premiere neighborhoods, this custom-built walk-out rancher from Palermo Homes offers an exceptional blend of luxury, function, and breathtaking views. Built by renowned Palermo Homes, this residence delivers unparalleled craftsmanship and modern elegance throughout. The rare and highly desirable layout features four spacious bedrooms on the main level—three of which include private ensuites—making it ideal for families or multi-generational living. The lower level adds two additional guest bedrooms, two full bathrooms, a full wet bar, a climate-ready wine room, and a dedicated media room for elevated entertaining. Enjoy seamless indoor-outdoor living with an open-concept floor plan that leads to an expansive patio with stamped concrete, a private concrete pool, and full privacy fencing that doesn’t compromise the panoramic views of Okanagan Lake and the West Kelowna cityscape. Additional highlights include a full-size dry sauna, epoxy-coated garage, and extensive use of high-end materials and finishes throughout. Just a five-minute drive to local beaches, amenities, and world-class wineries, and only 15 minutes to downtown Kelowna, this home offers the perfect combination of exclusivity and convenience. With direct access to the Boucherie Trail system just steps away, this is the ultimate Okanagan lifestyle property. This is a rare opportunity to own a luxury home with a unique layout in one of the most sought-after locations in the region (id:60329)
RE/MAX Kelowna
