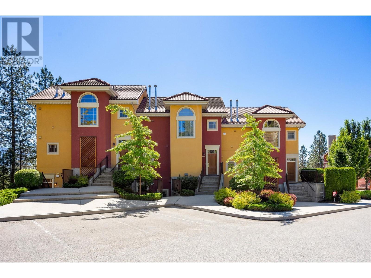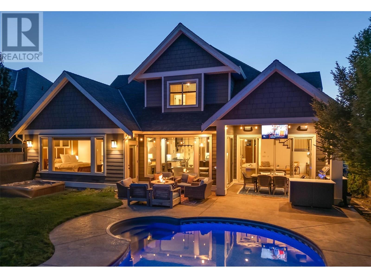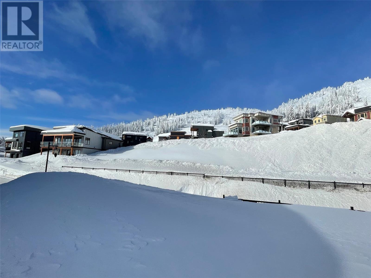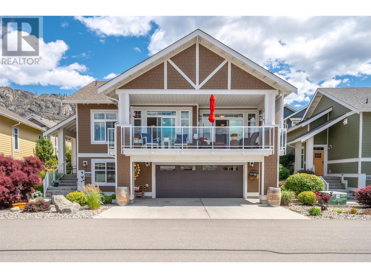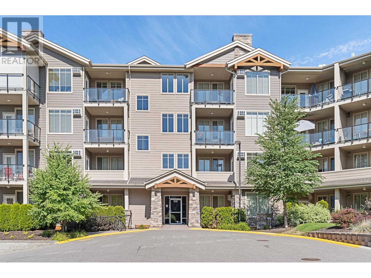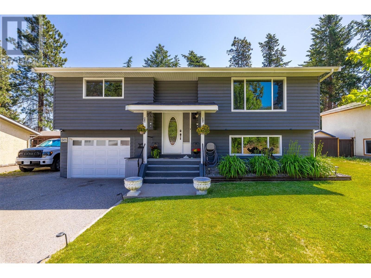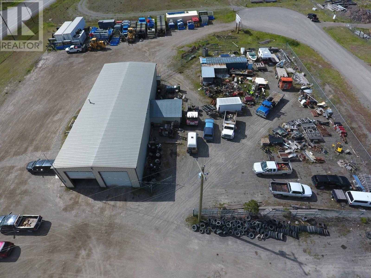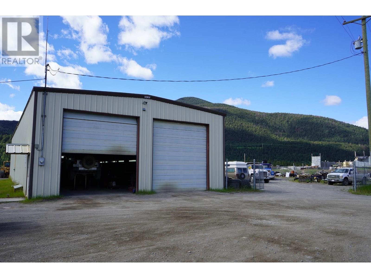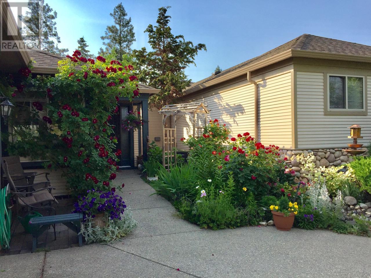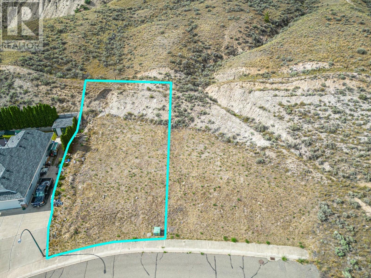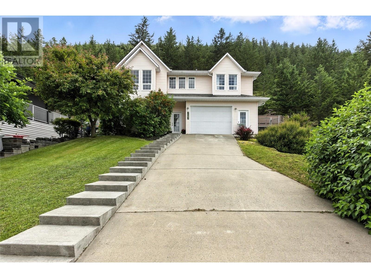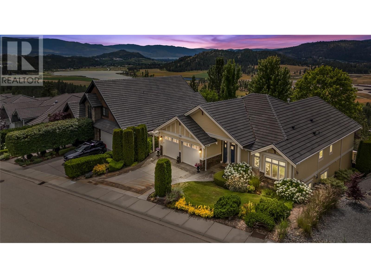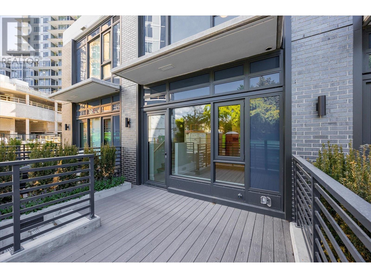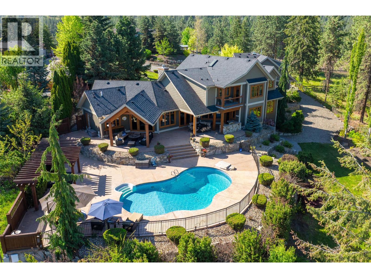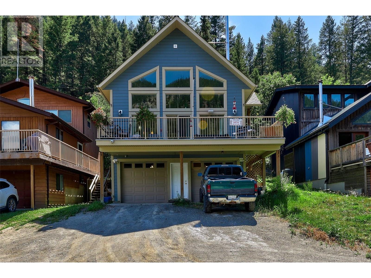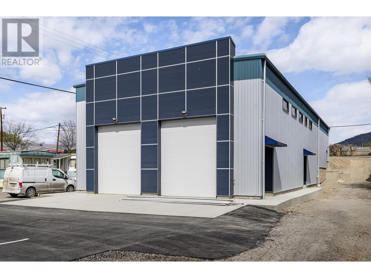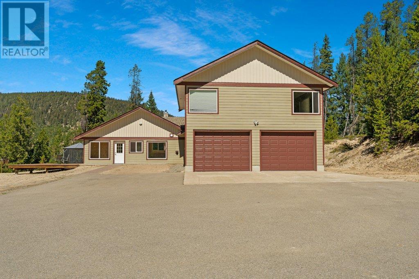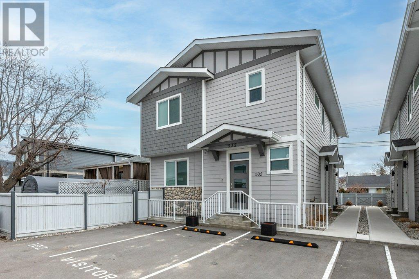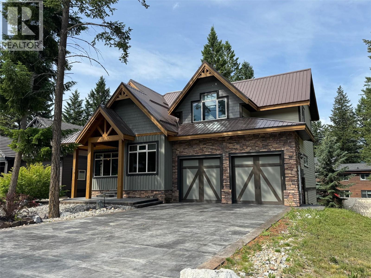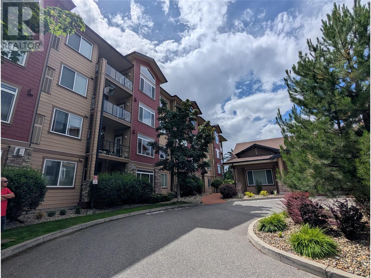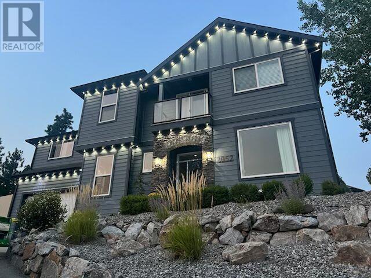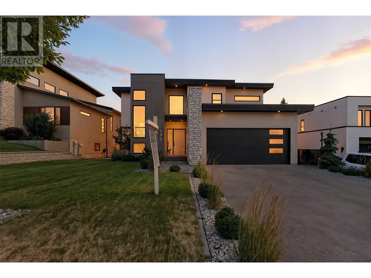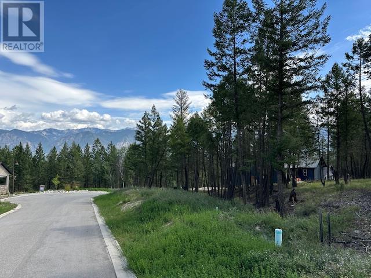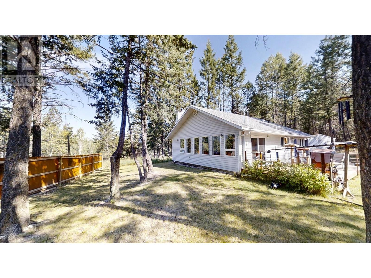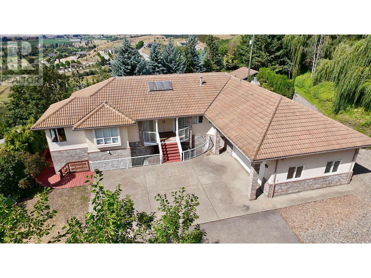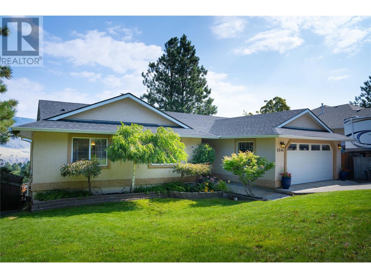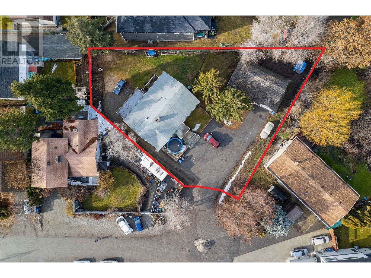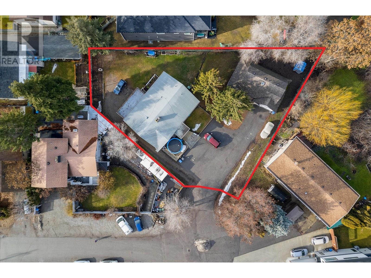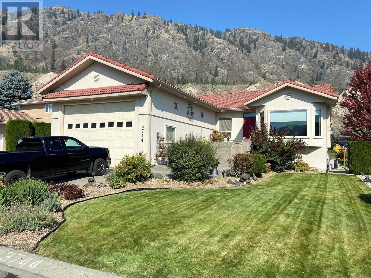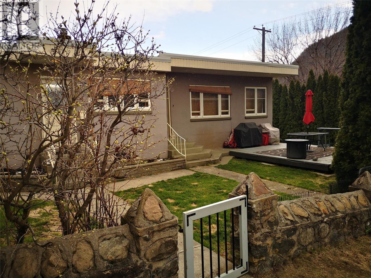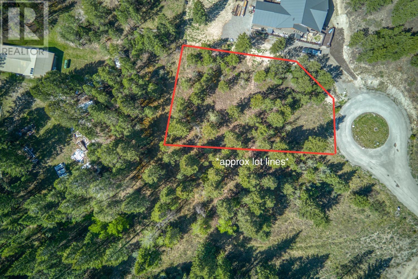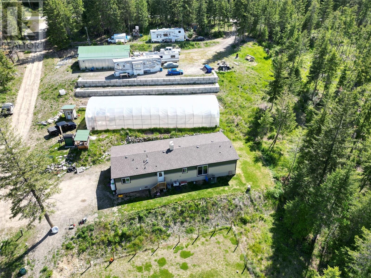1795 Country Club Drive Unit# 204
Kelowna, British Columbia
This modern/updated upper unit townhome offers the ultimate relaxed, recreational living, perfectly situated on the Okanagan Golf Course. Its prime location provides unparalleled convenience: minutes from Kelowna International Airport, shopping, and restaurants. It's ideal for investors; walking distance to the University ensures great rental opportunity. For those moving up from condo living or downsizing to resort-style enjoyment, amenities like a pool, exercise room, basic cable, and Wi-Fi are included in strata fees. Enjoy the luxury of in-unit storage and two private bedrooms, both with ensuites, Given its desirable features, location, and broad appeal, this one won't last long! (id:60329)
Royal LePage Kelowna
4576 Timberline Crescent Unit# 39
Fernie, British Columbia
Polar Peak Lodges, a private development of 40 homes, is uniquely located at the center of Fernie Alpine Resort and a four-minute walk to the Elk Chair. Polar Peak Lodges 39 has three floors of expansive living space, with large windows that flood the sunshine in and frame the surrounding forest and mountain backdrop. This new home features an inviting open concept main floor living space, with a large living room, dining room and a living room balcony for evening sun and with incredible views of ski runs and trails at Fernie Alpine Resort. The fully equipped luxury kitchen has Thermador Professional Series appliances, ample storage and a side pantry, quartz counter tops and a separate beverage center with fridge. The basement is a large expanse, with space for a huge TV, basement walk-out, a 4th bedroom or office space, two-piece laundry appliances, gear storage and a 3-piece bathroom with tile floors. Upstairs, an expansive master suite, with vaulted ceilings and Juliet balcony, a large walk-in closet, and a master ensuite bathroom with European wall toilets, heated Duravit toilet seat, stand-alone soaker tub and Italian tiles in showers and on the floors, installed with the Schluter waterproofing system. Heated bathroom in lower level. Two good-sized bedrooms, a three-piece bathroom and closet on the third floor. Installed air conditioning and heat pump for thermal comfort. Attached one car garage that is EV charger ready. A perfect full-time residence or seasonal home. (id:60329)
RE/MAX Elk Valley Realty
425 Audubon Court
Kelowna, British Columbia
Framed by the natural beauty of Mountainside Park, this home offers a rare blend of privacy, tranquility & upscale living. Backing onto protected parkland, this 4500+ sqft residence was thoughtfully designed. The main level features wide-plank blonde oak hardwood floors and a stunning great room with soaring two-storey ceilings & a gas f/p with a custom floor to ceiling rock surround. Bathed in natural light, this open-concept space flows seamlessly into the gourmet kitchen, complete with top-of-the-line appl., granite surfaces, a large sit-up island and a walk-through butler’s pantry leading laundry/mudroom w/built-in cabinetry. Directly from the main level, step outside to your own private retreat: a fully fenced backyard with no rear neighbours, a heated saltwater pool, hot tub and a covered patio designed for year-round enjoyment. The fully equipped outdoor kitchen includes a built-in BBQ, beverage fridge & SS cabinetry, making entertaining a breeze! Back inside, enjoy a main floor private primary suite w/peaceful backyard views, outdoor access and a spa-like ensuite featuring heated floors, dual vanities, soaker tub, & walk-in shower. Upstairs, you’ll find 3 generous bdrms, one with a private ensuite & two sharing a Jack & Jill bath, each finished w/granite counters. The fully finished basement offers incredible flexibility with a large rec rm & wet bar, a 5th bdrm, full bath & dedicated gym space. A truly ideal home for a growing family and effortless entertaining! (id:60329)
Stilhavn Real Estate Services
100 Arnica Lane
Silver Star, British Columbia
A premium, level, ski to and from building lot adjacent to the Skiway and skier bridge at the entry to the Alpine Meadows strata subdivision at Silver Star Mountain Resort. Nice views of the ski slopes. Access by easement, the retaining wall is encroaching on the lot. GST is payable. All rentals of the future home must be through Central Reservations. Non residents can buy vacant land. (id:60329)
RE/MAX Vernon
2450 Radio Tower Road Unit# 187
Oliver, British Columbia
Experience the joys of lakeside living at the Cottages on Osoyoos Lake with this pristine MALBEC hillside Cottage. Located in a secure gated community, this single-owner home has never been rented and has been meticulously cared for. This 4-bedroom, 3-bathroom residence is designed for comfort and convenience. The spacious layout is complemented by a generous oversized garage and ample additional parking in the driveway, ensuring that hosting guests is effortless. PRICED TO SELL and offering a furnished, TURNKEY property includes a GOLF CART, allowing seamless access to the lake and all the amenities the complex has to offer. Enjoy the complex amenities such as beach volleyball net, fire pits, 500 feet of sandy beach waterfront, playgrounds, an off-leash dog park, an outdoor pool, hot tub, and a fitness area—all within steps of your doorstep. For those seeking the ultimate lakeside experience, an optional BOAT SLIP with a 21-foot pontoon boat is available for sale, ensuring endless adventures on the warm waters of Osoyoos Lake. Whether you envision it as your primary residence, a vacation getaway spot to enjoy with family, or an investment property, the possibilities are endless. With SHORT TERM RENTALS ALLOWED, this home offers flexibility and the potential for lucrative returns. Escape the constraints of city life and embrace the Cottage dream at the Cottages on Osoyoos Lake. NO GST, NO PTT AND NO SPECULATION TAX. (id:60329)
RE/MAX Realty Solutions
1524 Lakeview Street
Kelowna, British Columbia
Experience upscale urban living at Lakeview Row! This stunning 3-bedroom, 3-bathroom townhome offers over 1,800 sq.ft. of luxurious interior space across two levels, featuring high-end appliances and modern finishes throughout. Enjoy rare amenities including a massive 600+ sq.ft. private rooftop patio with unobstructed city and mountain views, a backyard patio, and an oversized double garage with plenty of room for vehicles and storage. Ideally located at the corner of Bernard and Lakeview—just a 10-minute walk to the heart of downtown Kelowna. A perfect blend of style, space, and convenience! Book your showing today! (id:60329)
Royal LePage Kelowna
3731 Casorso Road Unit# 210
Kelowna, British Columbia
Location! location! location! Welcome to this charming 934-square-foot apartment nestled in Mission Meadow, situated in the picturesque Lower Mission neighborhood. This inviting 1-bedroom, 1-den, 2-bathroom home is located on the second floor and boasts a well-thought-out floor plan with an open-concept living space. Upon entry, you are welcomed by the Den, perfect for use as an office or a room. The room have no window but big enough for the room. The modern U-shaped kitchen features quartz countertops, stainless steel appliances, and adjoins the expansive living area, making it ideal for comfortable living. Step outside onto the private balcony to enjoy moments of tranquility and the fresh outdoor air. The primary bedroom includes a private 3-piece ensuite bathroom, offering added privacy. You can access to a remarkable clubhouse, complete with a fully equipped gym, gaming area, and guest suites for visitors. The low strata fee enhances the affordability of embracing the laid-back Okanagan lifestyle. Located in the Lower Mission, this apartment offers convenience with elite schools, pristine beaches, lush parks, shopping centers, and the H2O recreation center all within walking distance. The H2O recreation center features sports fields, an indoor gym, and a public swimming pool, catering to various recreational needs. Don't miss out on this opportunity to immerse yourself in the Okanagan lifestyle. (id:60329)
Laboutique Realty (Kelowna)
3455 Parklane Road
West Kelowna, British Columbia
Imagine hosting friends and family in this expansive, beautifully designed backyard, relaxing on your deck as the sun sets over your own piece of paradise. The current owners have transformed this property into a home and grounds you will be proud to call your own, with extensive renovations that include a complete exterior overhaul, new windows, new heating and cooling systems, and more—just move in and enjoy! The interior features a practical and functional floor plan with ample space to live, work, and play. Glenrosa is a charming community with a great elementary school and a genuine connection to nature, offering hiking, biking, and more right at your doorstep. Although it feels like you're miles away from the hustle and bustle, all the big box stores and essential amenities are just a few minutes away in West Kelowna and within walking distance of 3 elementary schools and a middle school. If you love nature and long for a home you can truly be proud of, THIS is it! (id:60329)
Coldwell Banker Executives Realty
600 Boynton Place Unit# 2
Kelowna, British Columbia
Townhouse Living in Beautiful Glen Valley! Welcome to this bright and spacious 3 bed, 4 bath townhouse in the sought-after Glen Valley community. Spread over three levels, this home features an open floor plan, a charming outdoor deck, and a quaint front entryway that adds to its welcoming feel. Enjoy the convenience of an attached garage and a pet-friendly complex (with breed restrictions). Located in a lovely neighbourhood just minutes from downtown Kelowna, and close to shops, parks, and all amenities—this is comfortable, connected living in the heart of Glenmore! (id:60329)
Royal LePage Kelowna
60 Boyd Pit Road
Clinton, British Columbia
Looking for rare, hard to find, easy highway access for your business or personal needs? This Industrial zoned 3.5 acre corner lot on Hwy 97 with a 4000 sqft building in Clinton BC is the perfect fit. The building is 40x100, steel frame with 2 large ceiling mounted propane heaters, 4 14x16 garage doors with drive through bays. There is a vehicle hoist, exhaust fan system, office space, and large mezzanine for extra storage. Secured compound area and tons of flat yard space to store all your own toys or sale products. Tons of opportunity for growth and development. I-1 zoning allows for a lot of potential, including: mini storage, agricultural services, retail sales, truck wash. Email L.S for info package (id:60329)
Royal LePage Kamloops Realty (Seymour St)
60 Boyd Pit Road
Clinton, British Columbia
Long time, well established auto & heavy duty business/shop sitting on a 3.5 acre corner lot on Hwy 97 in Clinton BC. Jim Walch Repairs has been in business for 62 years and is currently the only full service mechanic shop in the area with tons of business coming from neighbouring communities for the great service and it's Designated Inspection Facility for commercial vehicles. The building is 40x100, steel frame with 2 large ceiling mounted propane heaters, 4 14x16 garage doors with drive through bays. There is a vehicle hoist, exhaust fan system, office space, and large mezzanine for extra storage. Secured compound area and tons of flat yard space. Business comes with most equipment, tools and stock. Tons of opportunity for growth in the business! I-1 zoning allows for other use potential. This is a rare Hwy 97 frontage land/building and business. Financials available upon request with signed NDA. Email L.S for info package. (id:60329)
Royal LePage Kamloops Realty (Seymour St)
4074 Gellatly Road Unit# 126
West Kelowna, British Columbia
LIST PRICE w/ lease payout is $946,900.00. Welcome to ""The Pointe""! This 55+ gated community is just above the boardwalk & shores of Lake Okanagan. This well appointed detached walk-out rancher is privately situated & backs onto a lush quiet greenspace to be enjoyed all year round with canyon & mountain views. The wrap around deck allows you to enjoy the natural beauty of this spot. The open floorplan features a living room w/vaulted ceilings, fireplace & hardwood floors, surround sound, a wall of windows opening onto the deck & allowing for a great deal of natural light. The kitchen features quartz counters, white cabinetry, newer black appliances & large walk-in pantry. The primary bedroom is spacious & has an updated 3 pc ensuite. A spacious foyer, den, laundry room complete the main floor. Downstairs features a large family room w/gas fireplace & wet bar, 2 additional bedrooms, there's even a workshop for the hobby enthusiast. Furnace, HWT & AC have recently been replaced & the list of updates goes on! The Clubhouse is close by with; Salt water pool, BBQ, Kitchen, Billiards room, Exercise Room & Library. The location is superb with easy access to shopping, the Gellatly Waterfront Walking Trail, the West Kelowna Yacht Club, The Cove Lakeside Resort & World Class Wineries along the Westside Wine Trail. OPTION: to save $72,000 and lease the land at $284.56 per month. Should financing be required the Lease can be paid out and added to your purchase price! (id:60329)
RE/MAX Kelowna
1402 Semlin Drive
Cache Creek, British Columbia
Beautiful building lot located in Cache Creek. This lot has all services underground such as hydro, sewer, gas, plus it is located near the end of the street providing privacy and has stunning views. Build your dream home today on one of the best lots in Cache Creek. Call listing agent for details. Buyer to contact Village of Cache Creek to verify any important details. (id:60329)
Stonehaus Realty Corp
2683 Skeena Drive
Kamloops, British Columbia
This beautifully updated home offers over 2,400 square feet of refined living space, set on a generous 16,117 sqft lot with breathtaking views of the mountains and valley. Step inside to a bright, open-concept main floor featuring a fully renovated kitchen, modern lighting, fresh neutral paint, and new laminate flooring throughout. The spacious primary bedroom includes a walk-in closet and a luxurious ensuite with a jetted tub and separate shower. Enjoy the peace and privacy of the natural backyard setting, complete with tiered decks that wrap around the side of the home—perfect for taking in the sun-drenched, south-facing views. The lower level welcomes you with a grand entryway, soaring ceilings, and abundant natural light. You'll also find a large rec room, hobby space, fourth bedroom, and ample storage. Additional highlights include an oversized single garage with 220V plugs, RV parking, a 2025 hot water tank, 2017 furnace, 2015 AC, new exterior concrete stairs, and more. Right around the corner from Juniper Elementary School. A turnkey gem offering comfort, style, and panoramic views—this is one you don’t want to miss. (id:60329)
Brendan Shaw Real Estate Ltd.
1792 Capistrano Peaks Crescent
Kelowna, British Columbia
A cut above is really the only way to describe this property! This home was a custom build to start, plus the current owners spent close to $250,000 curating it to be a masterpiece of luxurious elegance! This walkout rancher features a generous foyer, a tall coffered ceiling, and the most beautiful Schonbek light fixtures. Open concept plan, from the great room to the kitchen and casual dining area, as well as formal dining. Handscraped hardwood flooring throughout the main living area, with large windows facing the gorgeous, treed private backyard. New window coverings, new top-end Jennair appliances, with a 6-burner gas stove. Luxurious primary suite, acacia wood floors, & new sunshades, so you can see the lovely views, yet the sun's rays are deflected. Customized ensuite and spacious walk-in closet. The second generous bedroom on the main floor is currently used as an office, with a full bath next to it. Main floor laundry, with newer washer & dryer. The lower level is also magazine-worthy ~ new carpet throughout, a stellar bar & pool table/lounging area with new pool table lighting. Additionally, it features a theatre room, in which all furnishings & systems stay! Two more bedrooms in the walkout lower level, a full bath, plus a spacious storage/bonus room. Perfectly landscaped private yard has a new 8-person hot tub that stays, outdoor speakers, solar lights ~ simply an oasis! Newer furnace, AC, hwt, and solar panels, greatly reducing utility costs. Must be seen! (id:60329)
Century 21 Assurance Realty Ltd
779 Klahanie Drive
Kamloops, British Columbia
Welcome to 779 Klahanie Drive – a beautifully updated 3-bedroom, 1-bathroom home nestled in a quiet, family-friendly neighbourhood. This charming home features a brand-new roof, updated appliances, fresh flooring, and a fully fenced backyard — perfect for kids, pets, and backyard entertaining. The layout is functional and cozy, with an open living space that flows into a bright kitchen and dining area. Enjoy peaceful mornings on the porch and quiet evenings under the stars. Whether you're a first-time buyer, downsizing, or looking for an affordable family home, this property offers comfort, value, and community living with room to grow. Move-in ready and full of potential — all that's missing is you. Close to schools, shopping, the lake, and Highway access, New roof + updated appliances + fresh flooring, Fenced backyard with room to play or garden. Roof 2025 Fence 2025 Vinyl floor throughout 2021 Bathroom full reno 2021 Ac 20 yr Hwt 2017 Furnace 21 years (id:60329)
Exp Realty (Kamloops)
3699 Capozzi Road Unit# 108
Kelowna, British Columbia
Welcome to Aqua Waterfront Village, Kelowna’s premier lakefront community in Lower Mission. This 2-storey townhome offers approx. 1,008 sqft of interior living, 155 sqft of exterior space, & includes a private, tandem 2-car garage in the building's parkade. The main floor features a bright, open-concept layout with oversized windows providing ample natural light. Luxury wide-plank vinyl flooring extends throughout the kitchen, living, dining, & bedroom areas. The kitchen showcases modern two-toned cabinetry, polished quartz countertops, dining island, integrated LED lighting, & a premium stainless steel appliance package that includes a wine fridge. Upstairs, you’ll find two generous bedrooms & two contemporary bathrooms featuring quartz vanities, porcelain tile & stylish finishes. Additional touches incl. blackout roller shades in the primary bedroom, custom closet organizers in both bedrooms & an energy-efficient central heating/cooling system. 1 storage locker, 1 bike locker included. Amenities include: an outdoor pool & hot tub, gas fire pits & BBQ’s, a fireside lounge and co-working area, 2-level fitness centre, pet wash & bike wash & maintenance area. Vacant & ready for quick possession. Only a 5% deposit required. Buyer to verify all details & measurements if deemed important. This is a mere posting. All offers must be written on the Developer’s CPS. Contact Siobhan at 250-317-0353 for more details, offer instructions & disclosures. GST applicable (id:60329)
Angell Hasman & Assoc Realty Ltd.
4150 Seddon Road
Kelowna, British Columbia
This stunning Whistler-style home is a masterpiece of design, quality, and timeless appeal. From its soaring ceilings and grand stone fireplaces to the rich travertine and hardwood floors, every detail exudes elegance and comfort. A chef's dream, the gourmet kitchen boasts top-end appliances, ample space for cooking and entertaining, and room for chef's helpers and taste testers alike. The adjacent bar and pool room offer seamless indoor-outdoor living, featuring a service window to the deck and convenient bathroom access to the outdoor pool area. Step onto the expansive pool deck, ideal for hosting large gatherings, whether lounging, swimming, barbecuing, or sunbathing. Beyond the main living space, this estate features four generously sized bedrooms, a spacious gym, a theatre room, a wine room, and a walk-out recreation room in the basement—perfect for family living and entertaining. Above the four-car garage, a private two-bedroom nanny suite with its own laundry ensures both convenience and privacy. The garage itself includes an office and an additional bathroom, catering to work-from-home needs or extra storage. Outdoor enthusiasts will love the numerous parking spaces for RVs and guests, as well as the concrete and fenced sport court—perfect for basketball in the summer or an ice rink in the winter. This extraordinary estate seamlessly blends luxury, functionality, and the beauty of Kelowna living. Don’t miss the chance to make it yours! (id:60329)
Royal LePage Kelowna
1848 Paul Lake Road
Kamloops, British Columbia
Nestled on the tranquil shores of Paul Lake, just 20 minutes from Kamloops, this stunning lakefront home offers the perfect blend of natural beauty and modern comfort. Featuring breathtaking water views, the property boasts a private dock—ideal for boating, swimming, or simply relaxing by the water. Inside, you'll find a spacious, open-concept layout with soaring vaulted ceilings that fill the home with natural light. The well-designed floor plan includes three generous bedrooms, including a master suite complete with a five-piece ensuite bathroom. Double garages over 30' deep per side provide ample storage for vehicles and outdoor gear, while the surrounding landscape offers endless opportunities for recreation and relaxation. Don’t miss this rare opportunity to own a piece of paradise in the welcoming community of Paul Lake. (id:60329)
RE/MAX Real Estate (Kamloops)
Brendan Shaw Real Estate Ltd.
240 Larkspur Street Unit# 101
Kamloops, British Columbia
Newly constructed warehouse opportunity. Unit 101 to the Left side is 1250 sq ft w/bathroom & mezzanine, Unit 103 in the back is 952 sq ft w/no bathroom. 4 paved parking spots plus additional gravel covered spots. $17.00/sq ft plus NNN /CAM/Additional rent @ $7 sq ft. (id:60329)
RE/MAX Real Estate (Kamloops)
145 Jellicoe Road
Princeton, British Columbia
Welcome to 145 Jellicoe Road. 32.75 usable acres of quiet, private beauty. As you wind your way up 1/2 km paved driveway over a new steel bridge that boasts a year round creek, you can admire the fenced fields. Past a 4000 sq ft barn with an attached 1100 sq ft shop with commercial grade power. Sitting at the top with a valley view, is a four bedroom, three bathroom 3284 sq ft rancher with a loft and huge south facing deck and gazebo. Totally renovated inside to include flooring, paint, new geothermal heat and a/c and a recent roof. Surrounded by crown land this property is perfect for biking, snowmobiling, atving, hiking or horse back riding. A must see in person will have you falling in love with the peace and tranquility. (id:60329)
Royal LePage Elite West
170 Silver Lode Lane Unit# 303
Silver Star, British Columbia
Location! Location! Ski-In, Ski-Out Luxury at Snowbird Lodge – Silver Star Mountain Resort! This Silver Star stunner unit is a mere 30 seconds to the Gondola that whisks you way to that Okanagan champagne powder! Experience the ultimate alpine lifestyle in the most coveted ski slope location at Silver Star! This stunning 2-bedroom, 3-bath luxury condo is truly turn-key and located adjacent to the gondola and lighted ski runs—offering unbeatable ski-in, ski-out access. Inside, you'll find upscale finishes and creature comforts including maple cabinetry, granite counters, warm cork flooring throughout, comfy furniture to relax in, plus 2 bedrooms at opposite ends of the unit perfect for comfort, privacy with spa-inspired en-suites. Step out onto your expansive 40’ x 32’ private deck, complete with a newer Beachcomber LEEP hot tub under a gazebo, natural gas BBQ (rare!), and plenty of patio furniture—perfect for relaxing or entertaining year-round with breathtaking mountain views of the Monashee Mountain snow covered peaks in the distance. Enjoy full access to Snowbird’s top-tier amenities: a theatre room, fitness center, family lounge with billiards, kids' playroom, ski lockers, and 2 levels of secure underground parking. Most utilities are included in strata fees plus all the furnishings, making this the perfect vacation home or rental-ready investment. Purchase price is plus GST! Slope side luxury is calling. Don’t miss this rare opportunity—schedule your private tour today! (id:60329)
Royal LePage Kelowna
535 Westminster Avenue W Unit# 102
Penticton, British Columbia
Beautifully appointed 1/2 Duplex located in the highly sought after Lake District. The home features 9 ft ceilings, Custom Kitchen w/ Quartz Countertops, Kohler Fixtures and High Efficiency Heating,A/C,HRV. Built by Brentview Developments. Lovingly decorated - furnishings can be negotiated. Walk to Okanagan Lake, SOEC, Downtown, Farmers Market & Restaurants. Low maintenance fenced yard. No strata fees. (id:60329)
Century 21 Assurance Realty Ltd
4997 Eaglebrook Court
Fairmont Hot Springs, British Columbia
This Linwood Cedar Custom Homes built home in ""Eaglebrook at Fairmont Hot Springs"" speaks elegance from the covered front entry of a slate concrete entryway through tall front entry door complementing a vaulted ceiling main living room open to the loft above - to the master bedroom and full ensuite suite, plus second and third bedroom and full bath, and bonus: laundry on this level. With six bedrooms plus den/office and four full bathrooms over three levels, home speaks of room for a crowd of family and friends but is virtually brand new having not a scuff or scratch anywhere; been lived in very lightly and is in 'as new' condition. Perfect bamboo flooring throughout the main level living areas. Lower level is spacious and thoughtfully laid out with a good sized pantry/storage room just down the stairs from the main level kitchen, a high-ceilinged media room with patio door access out to a quiet, private, covered patio area under the main level sundeck accessed from dining and kitchen areas - and two more generous sized bedrooms and a full bath. Low maintenance yards front and back with u/g sprinkler system, sundeck off the kitchen for bbq and private sunbathing with south and west exposure. Close to all Fairmont Hot Springs amenities. In a small, self managed strata, luxury home development off the main beaten track of the rest of Fairmont Riverside. (id:60329)
Maxwell Rockies Realty
6049 Old Kamloops Road
Vernon, British Columbia
New Zoning in Place – Rare Opportunity for Homeowners & Investors Alike! Versatile Property in Prime Vernon Location Discover the perfect blend of comfort, functionality, and potential with this unique property located within city limits. Whether you're searching for a private, updated home or a property ideally suited for a home-based business, this rare find offers unmatched versatility. This charming and recently renovated 2-bedroom home sits on a spacious 1/3-acre lot and includes a bonus partially finished 26' x 16' bachelor suite/Office, ideal for rental income, or guest accommodations. Enjoy the newly landscaped, fully fenced backyard featuring a refreshed private patio—perfect for quiet evenings or outdoor client meetings. Looking for space? There’s ample room for a new workshop, business equipment, or simply your own private retreat. Investors will love the income potential: rent out both the main home and the bachelor suite/office, while utilizing the fully fenced, graveled compound for vehicle or equipment storage. Whether you're an entrepreneur, investor, or simply need more space to live and grow—this property checks all the boxes. Quick possession is possible. Don't miss out, come explore the possibilities today! (id:60329)
Coldwell Banker Executives Realty
6049 Old Kamloops Road
Vernon, British Columbia
New Zoning in Place – Rare Opportunity for Homeowners & Investors Alike! Versatile Property in Prime Vernon Location Discover the perfect blend of comfort, functionality, and potential with this unique property located within city limits. Whether you're searching for a private, updated home or a property ideally suited for a home-based business, this rare find offers unmatched versatility. This charming and recently renovated 2-bedroom home sits on a spacious 1/3-acre lot and includes a bonus partially finished 26' x 16' bachelor suite/Office, ideal for rental income, or guest accommodations. Enjoy the newly landscaped, fully fenced backyard featuring a refreshed private patio—perfect for quiet evenings or outdoor client meetings. Looking for space? There’s ample room for a new workshop, business equipment, or simply your own private retreat. Investors will love the income potential: rent out both the main home and the bachelor suite/office, while utilizing the fully fenced, graveled compound for vehicle or equipment storage. Whether you're an entrepreneur, investor, or simply need more space to live and grow—this property checks all the boxes. Quick possession is possible. Don't miss out, come explore the possibilities today! (id:60329)
Coldwell Banker Executives Realty
13889 Ogilvey Lane
Lake Country, British Columbia
A rare offering in the heart of the Okanagan, this extraordinary 1.37-acre estate exemplifies West Coast modern architecture and resort-style luxury. Designed by acclaimed architect Denis Apchin, the 5,900+ sq.ft. residence is expertly positioned to capture 180° views of Okanagan Lake, blending natural materials with refined design. Inside, soaring fir-detailed ceilings, custom oak floors, and floor-to-ceiling windows flood the open-concept living space with natural light. A chef’s kitchen with Sub-Zero and Wolf appliances anchors the main level, flowing into the dining and living areas—ideal for both intimate and grand entertaining. A Control4 smart home system manages lighting, climate, security, and entertainment. The main floor primary retreat boasts a walnut feature wall, double-sided fireplace, spa-style ensuite, and private lakeview terrace. The walkout lower level is built for leisure, with a wet bar, 200-bottle wine display, theatre, fitness studio, and infrared sauna. Two guest suites include ensuites and lake views, while a legal one-bedroom suite with private entry offers added flexibility. Outdoors, enjoy a concrete infinity-edge pool, sunken hot tub, Twister waterslide, koi pond with waterfall, and expansive patios amid lush, manicured landscaping. Car enthusiasts will value the oversized upper garage and heated 3+ car lower garage/workshop. A residence of rare quality and distinction—this is luxury Okanagan living at its finest. (id:60329)
RE/MAX Kelowna
2532 Shoreline Drive Unit# 118
Lake Country, British Columbia
Spacious ground level suite with unique design features. Kitchen with outside window, oversized concrete deck. updated with cork flooring, Split 2 bedroom plan with 2 baths, heated tiled floors, deluxe u-shaped kitchen. Secured heated parking, outside locker, excellent amenity building. (id:60329)
Royal LePage Kelowna
2052 Sunview Drive
West Kelowna, British Columbia
Don’t miss this opportunity to own a rare sanctuary in one of West Kelowna’s most desirable family neighborhoods. Tucked into a quiet cul-de-sac and surrounded by mature landscaping and native greenery, this private retreat offers peekaboo lake views and sunset vistas. Designed for flow, function, and modern luxury, the home features an oversized island kitchen, modern appliances, refreshed bathrooms, LED lighting, and generous living spaces. Upstairs includes a spacious primary suite with 5-piece ensuite and walk-in closet, plus four additional bedrooms—one of which could double as a bonus/games room. The main floor offers a den, full bath, and walk-out access to your private resort-style backyard with hot tub, heated pool, and a dramatic sunken gas fire pit that seats friends & family! Over 5,000 sq.ft. of outdoor living was added in 2022, including a new retaining wall, terraced lawn, app-controlled irrigation (8 zones), and upgraded power. Practical upgrades include a new European glider door (2025), whole-home UV water filtration, 12’ ceilings in the oversized garage with workshop space, RV parking, powered shed, 1,400 sq.ft. of crawl space storage, programmable exterior LEDs, and privacy slats around the pool. Just minutes to schools, parks, transit, and Rose Valley trails—everyday living meets elevated design. (id:60329)
RE/MAX Kelowna
1315 Prairie Rose Drive
Kamloops, British Columbia
Welcome to 1315 Prairie Rose, this stunning home is over 4200 sq ft and borders the scenic trails of Kenna Cartwright Park and offers a perfect blend of luxury, functionality, and natural beauty. The main floor boasts soaring 21-ft ceilings and expansive windows that flood the space with natural light. The living, dining and kitchen areas take advantage of the open concept design creating an ideal space for entertaining or the family. The executive kitchen features quartz countertops, a hidden butler’s pantry, and top of the line appliances. A large office, powder room and spacious laundry space complete the main floor. The upper level includes a striking bridge-style hallway that overlooks the bright, airy living area. The primary bedroom room is an oasis with access to a deck, over-sized walk-in closest and an incredible 5-pc ensuite bathroom. This upper level also features two more bedrooms and a full bathroom. On the lower floor you will find a fully finished space that adds incredible versatility with one bedroom, a summer kitchen, a large theatre room, a family room and plenty of storage. The landscaped yard creates a peaceful outdoor retreat, ideal for relaxation and privacy. The garage provides ample room for vehicles along with extra workshop space. Located in one of the most desirable areas of Kamloops, this home combines an elegant design, thoughtful layout, and unmatched access to nature. Schedule your exclusive showing today. (id:60329)
Stonehaus Realty Corp
1901 Pine Ridge Drive Pineridge Mountain Trail Lot# 74
Invermere, British Columbia
Welcome to lot #74 Pineridge Mountain Trail, this is a wonderful corner lot is one of the largest in the development, siting high up offering the new owners a spectacular view of he Rockies. The lot can be accessed from either side and will be a delight to build on. There is No GST and NO time commitment to build, so come and view this beautiful lot. (id:60329)
Maxwell Rockies Realty
4949 Luxor Creek Road
Spur Valley, British Columbia
Spur Valley - A great cottage with 2 bedrooms & 1 bathroom ( 1994 - approx. age), suitable for full time living, or as recreational cabin. Spur Valley is located approximately a 20 min drive north of Radium Hot Springs, getting you out of the hustle & bustle of the central part of the Valley, and has you on a low maintenance, corner lot in a wooded setting with nice mountain views. This well maintained cottage has a newer high efficiency wood stove, vaulted great room ceiling and updated flooring. The Spur Valley golf course and Cantina restaurant are directly across the highway and are a favorite destination of locals in the know. If you are looking for great simplified living that does not break the bank you owe to yourself to check out this great cottage. Average - BC Hydro utility cost - $42 monthly - Full time resident / Septic pumped - July 2025 / (id:60329)
RE/MAX Invermere
2144 Main Street
Cawston, British Columbia
Welcome to your charming oasis in the heart of Cawston! This beautifully updated 2 bedroom one level house is situated on a tranquil and quiet street, offering a perfect retreat from the hustle and bustle of everyday life. Enjoy the convenience of low maintenance living in this thoughtfully designed home that has been meticulously cared for. The modern updates throughout the house provide a fresh and inviting atmosphere for you to call home. Located just a short walk from some of the renowned wineries, local artisans, and farm-to-table restaurants in the area, this property offers the perfect blend of relaxation and entertainment. Immerse yourself in the vibrant community of Cawston and indulge in the best that the region has to offer. Don't miss this opportunity to own a piece of paradise in a sought-after location. (id:60329)
Canada Flex Realty Group
2581s Coldwater Road
Merritt, British Columbia
Welcome to Your Private Equestrian Paradise above the Coldwater River! With 9.83 picturesque acres, this one-of-a-kind property blends refined country living with unrivaled natural beauty. Located just 1 hour from Hope, you will find yourself overlooking the Coldwater River and the dramatic backdrop of the hoodoos beyond. The custom-built 2,800 sq. ft. home offers craftsmanship and comfort. Designed with soaring 17-foot vaulted ceilings to take in the epic views with hardwood floors throughout, the space is bathed in natural light and warmed by a wood-fired radiant heating system, and 2 heat pumps. The 36' x 80' horse barn is nothing short of a dream. Thoughtfully designed with 6 box stalls, warm wash bay, heated, insulated tack room complete with washer, dryer, fridge, and private washroom, and a durable tin roof, 200 amp service, RV sani dump, two expansive bays for hay storage, and a third for equipment, this barn is perfect for training, clinics, boarding or breeding. Additional buildings include a 32' x 40' heated, insulated shop as well as a 36’ x 40’ RV shed for added storage. The water supply is strong, and the property has a round pen, rail-fences, 5 horse pastures, 2 shelters, and access down to the Kettle Valley Rail (KVR) trail. Enjoy and explore endless trails via horseback, ATV, or snowmobile. This is your opportunity to live your equestrian and recreational dream and lifestyle. (id:60329)
Landquest Realty Corp. (Interior)
363 Northwind Drive
Vernon, British Columbia
STEPPING STONES ESTATES BEST KEPT SECRET - 363 Northwind Drive. On 2.2-acres, this property offers unparalleled privacy, breathtaking valley & lake vistas, & expansive space. It's a versatile canvas for your Okanagan lifestyle. This impressive 4,187 sq ft custom home boasts 6 beds & 6 baths, configured as two distinct living areas. Each level has its own private entrance & full amenities. An internal staircase connects these levels, allowing effortless use as a single, expansive family home, or easy division for multi-generational living, a high-earning Airbnb, or a private rental suite. The main level features 3 bed/3 bath layout, spacious living areas, office, & family room opening to an expansive view deck. The walk-out lower level provides comfort & privacy, with its own full kitchen, living room, 3 beds & 3 baths. Imagine the flexibility: separate income streams, dedicated space for in-laws, or a luxurious guest retreat. The outdoor paradise complements the interior. Beyond panoramic views, find established perennial gardens, fruit trees, & ample space for outdoor living. A detached workshop & generous parking, including RV space, cater to hobbies. While retaining its original character, this home offers a unique chance to infuse personal style & create the luxury estate of your dreams. Embrace the quiet serenity of Stepping Stones, minutes from Vernon amenities, championship golf, & Silver Star Mountain. Contact your REALTOR today! (id:60329)
Royal LePage Downtown Realty
1933 Ambrosi Road Unit# 206
Kelowna, British Columbia
Centrally located, stylishly upgraded, surprisingly spacious. This East-facing 2 bed, 2 bath condo in the heart of Kelowna offers more square footage than most — with the perfect layout for roommates, guests, or your ideal work-from-home setup. Bedrooms are thoughtfully placed at opposite ends for ultimate privacy. Enjoy modern upgrades throughout, including quartz countertops, statement lighting, and a designer backsplash that ties it all together. Floor-to-ceiling windows flood the space with natural light, and the large private patio is perfect for summer evenings and BBQing. Walk to shopping, restaurants, and essential amenities — everything you need is just steps away. This unit also includes one underground parking stall and a secure storage locker. Whether you’re a first-time buyer, investor, or looking for a low-maintenance lifestyle in a prime location, this condo checks all the boxes. Book your private showing now! (id:60329)
Exp Realty (Kelowna)
1319 Cherrywood Boulevard
Sparwood, British Columbia
Welcome to this exceptional family home in the highly sought-after Cherrywood Estates. This bright and spacious 5-bedroom, 4-bathroom home offers the perfect blend of comfort, functionality, and income potential, all in one of Sparwood's most desirable neighbourhoods. The main floor features an open-concept layout with a sunny living room complete with a cozy gas fireplace, a modern kitchen with a central island, and a dedicated dining space that opens through sliding glass doors to a beautifully landscaped, fully fenced backyard—backing directly onto greenspace and trails. Also on the main level: convenient laundry and a stylish powder room. Upstairs, the primary suite is a peaceful retreat with a walk-in closet outfitted with custom cabinetry and a full ensuite bath. Two additional generous bedrooms enjoy lovely views and share a full bathroom. Downstairs, you'll find a fully self-contained legal 2-bedroom suite with its own entrance and yard space—perfect for in-laws, guests, or rental income. Outside, the attached double garage and paved driveway offer ample parking. You’re just a short walk to all the best amenities Sparwood Heights has to offer—convenience store, pizza shop, outdoor rink, cross-country ski trails, disc golf, and world-renowned Elk River fishing. This is more than a home—it's a lifestyle. Don’t miss your opportunity to live in one of the Elk Valley’s family-friendly communities—book your private tour today. (id:60329)
Exp Realty (Fernie)
1844 Coldwater Drive
Kamloops, British Columbia
Nestled in the sought-after neighborhood of Juniper Ridge, Kamloops, this stunning 5-bedroom, 3-bathroom Rancher style home offers the perfect blend of comfort, functionality, and breathtaking natural beauty. Enjoy sweeping panoramic views of the surrounding mountains and valley from your private, two-tiered backyard, meticulously landscaped with multiple garden beds—ideal for anyone with a green thumb. The bright and airy open-concept main floor is flooded with natural light and features a spacious living area that flows seamlessly into the kitchen, complete with a large pantry and plenty of counter space. Step out from the main level onto your sundeck to soak in the views year-round. With three bedrooms upstairs, it’s the perfect layout for families. Downstairs, you’ll find two additional bedrooms, a full bathroom, a large rec room, and a bonus flex room past the laundry—offering great suite potential. The attached garage provides ample space for vehicles, outdoor toys, or even a home gym. Out back, the lower patio is hot tub-ready and ideal for relaxing evenings under the stars. Located in the Juniper Ridge Elementary catchment and close to the famous Kamloops Bike Ranch, parks, an arena, and Montessori daycare, this home is a rare opportunity in a highly desirable area. Don’t miss your chance to make it yours. (id:60329)
Exp Realty (Kamloops)
1377 Kendra Court
Kelowna, British Columbia
Stunning home with amazing valley & mountains views conveniently located in sought after Black Mountain area of Kelowna. The home is well cared for and offers loads of parking including RV Parking below rear fence. The recently painted main floor is bright and airy! This spacious Rancher Style home with open concept main floor is perfect for the growing family, kitchen with island & stainless appliances & 6'x3' walk-in pantry, spacious living room with beautiful stone fireplace and 3 comfortable bedrooms. The Primary Suite offers his & hers walk in closets, a 5 piece ensuite with heated titled floor and access to the huge 12'x32' covered stamped concrete deck with hot tub! The lower level offers a 4th bedroom, full Bath, Family Room, living room, office/den and 400sqft workshop perfect for all your toys or a dreamy hobby room. The office/den is roughed in for a kitchen which could easily create a convenient inlaw suite. Outside, the low maintenance landscaping & rear fenced yard make it easy for you and safe for your little ones and pets. Have we mentioned loads of Parking? Make sure to book your viewing today! (id:60329)
Real Broker B.c. Ltd
429 St Paul Street Unit# 509
Kamloops, British Columbia
Well appointed centrally located 1 bedroom condo in the heart of downtown! This spacious unit features an open floor plan with a kitchen that has ample white cabinetry, stainless steel appliances, and a good-sized living and dining area. There are large south facing windows to let in lots of natural light. Off the living room is a 9’9x8’1 deck to enjoy your morning coffee and the views of the hillside. There is also a good sized bedroom, 4 piece bathroom and a laundry room with extra storage. This unit includes a storage locker (509), conveniently located on the same floor and one underground parking stall (42). The building offers bike storage and a roof top patio for some extra space to enjoy. Located close to shopping, transit, RIH, downtown amenities and much more. Don’t miss out and book your showing today! (id:60329)
Century 21 Assurance Realty Ltd.
1402 / 1404 Inkar Road Lot# 1 & 2
Kelowna, British Columbia
**PRICE IS DROPPING EVERY MONDAY BY $25,000!!! LET'S GET THIS SOLD!!** Huge value in the land, with this Development Opportunity. This location in the Capri-Landmark neighbourhood is near Gordon Drive, and Springfield Road. This area is an employment hub and an opportunity for development. The blueprint for the Capri-Landmark Urban Centre Plan includes: 1. Strategic Redevelopment guidelines including the placement of parks, public spaces & a vibrant urban centre. 2. High-Density Living: Capri-Landmark is poised to evolve from predominantly single-family residences to a high-density housing hub. Imagine modern apartments, bustling commercial spaces & improved transportation networks converging in one dynamic locale. This lot may be able to accommodate 10 units X 3 bedrooms with rooftop patios, according to IH Design (see attached, buyer to do own due diligence). Immense potential here! Ask for our construction quote available from Vision 1 Steel Corporation for pre-fab build costs. (id:60329)
Coldwell Banker Horizon Realty
1402 / 1404 Inkar Road Lot# 1 & 2
Kelowna, British Columbia
**PRICE IS DROPPING EVERY MONDAY BY $25,000!!! LET'S GET THIS SOLD!!** Huge value in the land, with this Development Opportunity. This location in the Capri-Landmark neighbourhood is near Gordon Drive, and Springfield Road. This area is an employment hub and an opportunity for development. The blueprint for the Capri-Landmark Urban Centre Plan includes: 1. Strategic Redevelopment guidelines including the placement of parks, public spaces & a vibrant urban centre. 2. High-Density Living: Capri-Landmark is poised to evolve from predominantly single-family residences to a high-density housing hub. Imagine modern apartments, bustling commercial spaces & improved transportation networks converging in one dynamic locale. This lot may be able to accommodate 10 units X 3 bedrooms with rooftop patios, according to IH Design (see attached, buyer to do own due diligence). Immense potential here! Ask for our construction quote available from Vision 1 Steel Corporation for pre-fab build costs. (id:60329)
Coldwell Banker Horizon Realty
3744 Navatanee Drive
Kamloops, British Columbia
Experience the perfect blend of luxury and leisure at 3744 Navatanee Drive, a beautifully designed rancher nestled in the heart of Rivershore Estates. This 3,800 sq ft home offers an unparalleled lifestyle, set against the breathtaking backdrop of Rivershore Golf Course. Imagine waking up to serene fairway views, enjoying a morning coffee on your expansive covered deck, and stepping out for a round of golf just moments from your door. Inside, the home is equally impressive, featuring an open-concept design with soaring vaulted ceilings, a cozy gas fireplace, and large windows that flood the space with natural light. The gourmet kitchen flows effortlessly into the dining and living areas, creating the perfect atmosphere for entertaining. The primary suite is a private retreat with a spa-like ensuite and walk-in closet, while the lower level offers a spacious family room with a wet bar, additional bedrooms, and ample storage. An oversized garage with a 12-foot door and extra space for a golf cart or ATV adds convenience. Living in this sought-after golf course community means access to peaceful surroundings, stunning views, and a relaxed lifestyle just 20 minutes from Kamloops. With a low bareland strata fee of $275 month, this is your chance to embrace the beauty of golf course living in a home that truly has it all. (id:60329)
RE/MAX Real Estate (Kamloops)
3300 Dahlia Crescent
Trail, British Columbia
Desirable Trail Neighbourhood. Make sure to put this 3 bed, 2 bath generously sized home in Glenmerry on your viewing schedule. Many windows and wood floors bring a bright energy to this house. There are views of Red Mountain, a lovely private yard that is partially fenced, a patio, a detached garage, large family room in the basement, dining room, and a corner lot location near the new elementary school. Talk with an agent for all the details and to make an appointment. (id:60329)
Century 21 Kootenay Homes (2018) Ltd
5171 Squilax-Anglemont Road
Celista, British Columbia
The free hold waterfront lifestyle couldn't be more affordable. Experience epic views of the Shuswap from semi-waterfront lot waiting for your ideas. This property is set up with Celista utility for both sewer and water $291 per quarter, no septic issues or pump problems here. Geohazard assessment has been completed; development permit is in place with no covenants or major mitigations required. Park your RV permanently or build your new summer cottage (Full building permit ready design available). You'll love the location, the Pebble beach, shared docks & your own registered private anchored buoy @$150 per year. Buying semi-waterfront property is an affordable option to buying waterfront property, especially with the private Beach Membership offered here which includes private water access, the use of a private boat launch, picnic areas and over 1600 feet of private beach . . . all the benefits of waterfront but at a fraction of the cost. From here, you'll have direct access to world class boating, skiing, skating, fishing, walking, hiking, biking, quading, sledding, golfing, swimming and much more, all that you'd expect from a potential four season property such as this! Meadow creek is all re building after the fires of 2023. (id:60329)
RE/MAX Real Estate (Kamloops)
Lot 43 Cooper Road
Windermere, British Columbia
Imagine building your perfect getaway on this exceptional .4 acre lot in the highly desirable Copper Point Estates. This level, fully serviced property lot in the Columbia Valley represents a fantastic opportunity with stunning mountain views. Enjoy low strata fees of just $70 per month. A modest building scheme is available for your review. Plus, NO GST! (id:60329)
RE/MAX Invermere
3341 Glengrove Road
Barriere, British Columbia
Great Family Home in the Glengrove subdivision near Louis Creek. This 4 Bedroom 2 Bath home offers an open concept with modern finishes including a large luxurious Primary Bedroom with 5pc Bathroom and huge walk-in closet, generous kitchen and dining area with large peninsula eating bar and pantry. It also offers a good size Living room plus an added flex or family room and 3 more bedrooms and full bathroom. Outside this 10 acre property really shines with incredible views, tons of room for toys and recreation, a huge 38 X 96 professionally climate controlled Greenhouse to grow all you can eat , plus a huge detached heated and air conditioned Shop with its own bathroom and laundry. All of these structures are heated with an outdoor wood boiler system that really reduces costs for heating. This property really needs to be seen to be Appreciated with all of its quality improvements. (id:60329)
Coldwell Banker Executives Realty (Kamloops)
3381 Village Green Way Unit# 28
Westbank, British Columbia
Bring Your Vision — 4-Bedroom Fixer-Upper with Huge Potential in Family-Friendly Village Green! If you're willing to give it a little TLC, this could be the perfect opportunity! This spacious 4-bedroom, 2-bathroom home is one of the largest in the Village Green Mobile Home Park — offering over 1,500 square feet of space, just waiting for your personal touch. In addition to the four generous bedrooms, there’s a great-sized bonus room right off the kitchen — perfect for a home office, cozy den, or dedicated dining room. So much flexibility to suit your needs! This home has loads of potential and is ready for someone with a vision to bring it to life. Whether you're a first-time buyer, a handy homeowner, or someone looking for space to grow, this one is worth a look. Outside, enjoy a fully fenced, oversized backyard — ideal for kids, pets, entertaining, or simply relaxing. The finished front patio is perfect for welcoming guests, and the partially completed back patio is ready for your ideas. Village Green is a no-age-restriction park that allows up to 2 pets and offers a friendly, well-maintained community close to shopping, transit, and daily amenities. Homes with this much space and opportunity don’t come up often — don’t miss your chance to make it your own! (id:60329)
Exp Realty (Kelowna)
