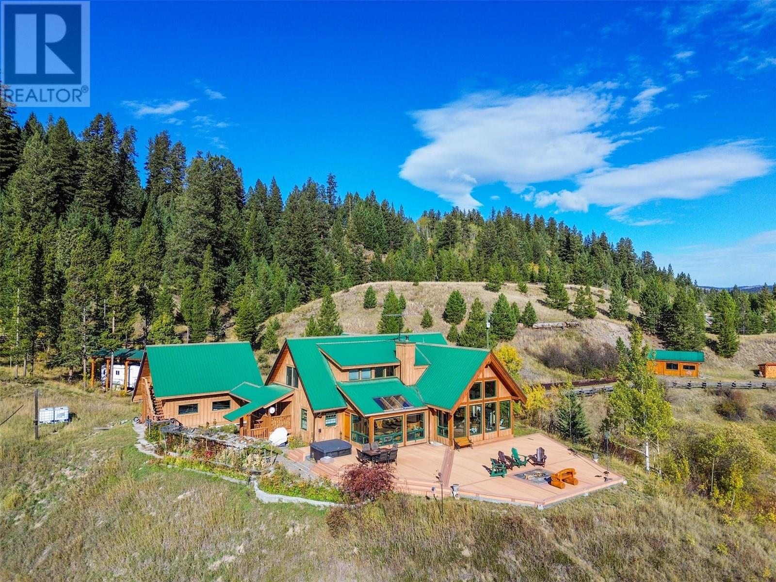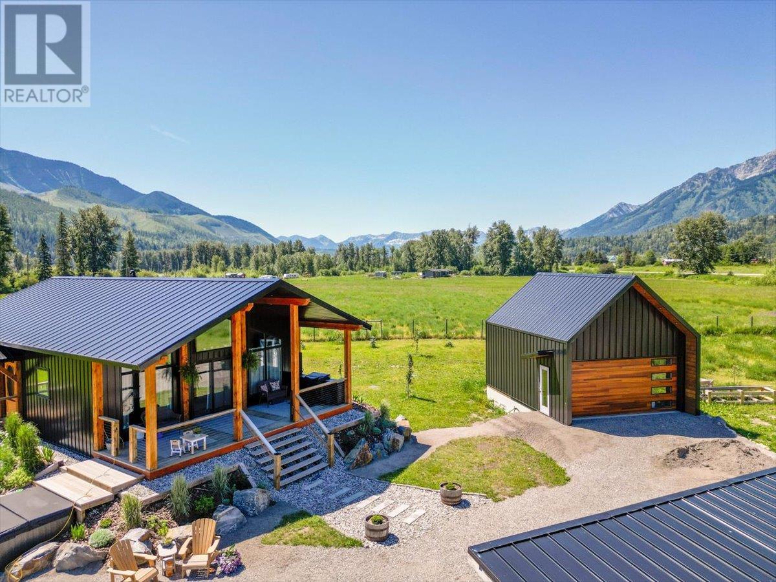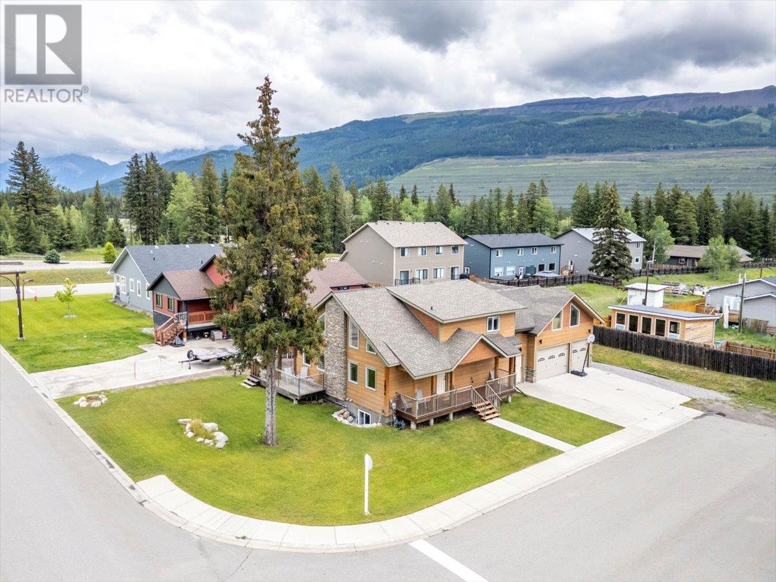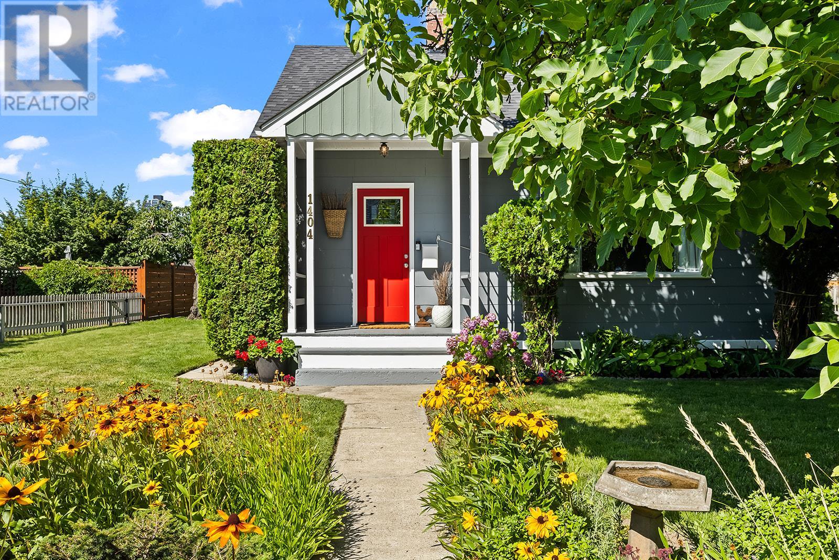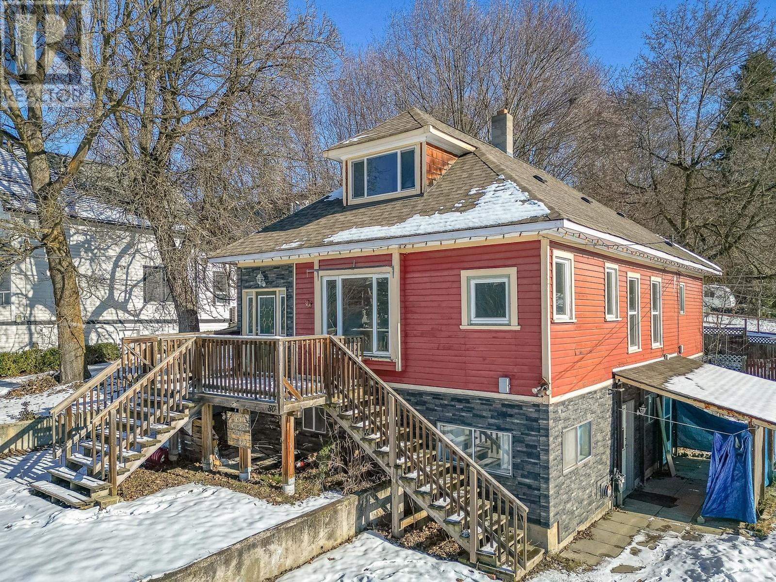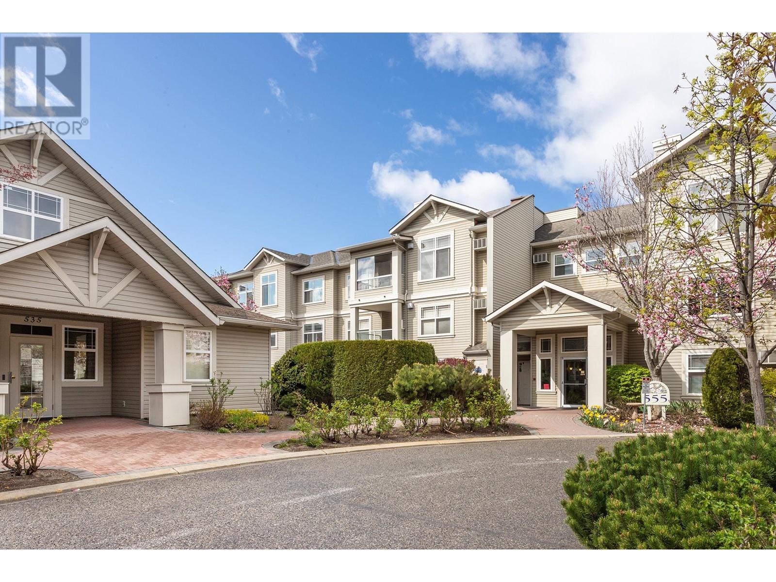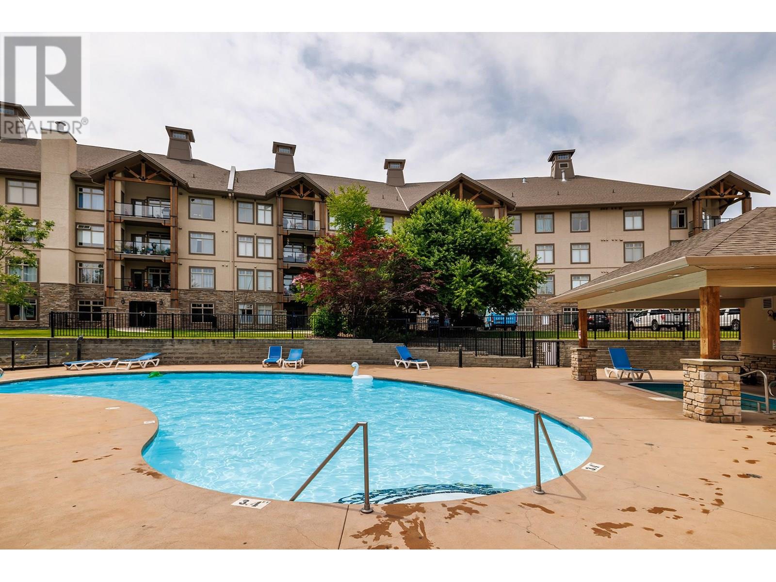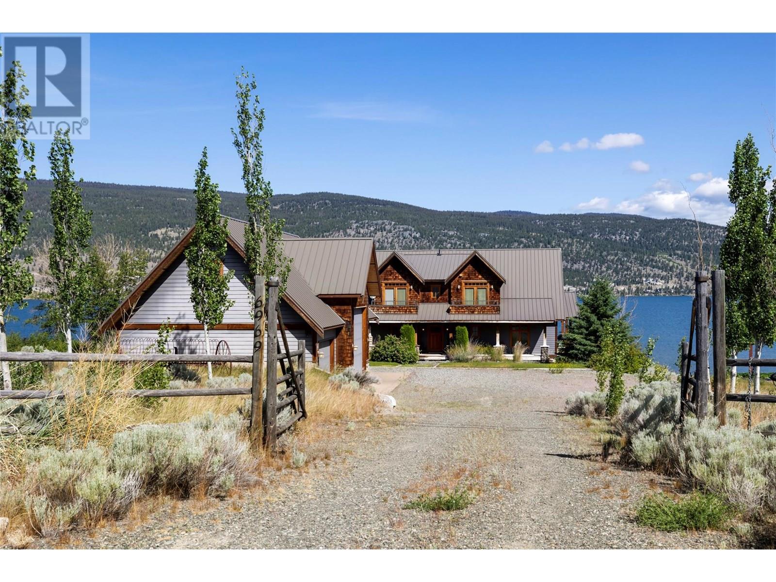2000 Choquette Avenue Unit# 107
Nelson, British Columbia
Be a part of this welcoming townhome community at The Crossing located next to Granite Pointe Golf Course. This location is close to schools, parks, walking trails and a local convenience store. The mountain views are incredible. The main level features high vaulted ceilings and open entertaining with the kitchen, dining and living room. The kitchen features a double oven, granite counter tops and an updated backsplash. The living room is cozy with a fireplace and access to a private deck fit for relaxing and entertaining. Two guest rooms, a full bathroom with granite counter tops and an updated backsplash, and laundry complete this level. The top level features a primary bedroom oasis. The full bathroom includes updated granite counter tops, updated backsplash and an updated glass walk-in shower. There is plenty of storage with a walk-in closet and a bonus private den. This den has it's very own small balcony and is perfect for star gazing or watching the golfers. This unit comes with two parking spots, one covered spot with a storage locker and one uncovered . (id:60329)
Valhalla Path Realty
4909 Meadows Crescent
Fairmont Hot Springs, British Columbia
**ABSOLUTELY GORGEOUS MOUNTAIN HOME – ALL THREE BEDROOMS COMPLETE WITH ENSUITE BATHROOMS** This beautiful main-floor living bungalow was lovingly constructed on a park-like, private lot on the popular street of Meadows Crescent. The main level provides everything you need for day-to-day living, including a bright and open kitchen/living room/dining room, a laundry room with pantry and stand-alone freezer, and a spacious primary bedroom with ensuite bathroom. On the second level, you will find two well-separated additional bedrooms, each with its own ensuite bathroom, along with a den and a storage room/library. Other features include a cozy, locally sourced river rock propane fireplace, hardwood flooring, New Hot Water tank (2025), New Furnace (2024), new (2022) interior paint throughout, a new light fixture above the dining table (2022), and kitchen appliances replaced approximately five years ago. Plenty of asphalt driveway parking and a large attached carport await your family and friends. Enjoy the privacy and serenity of this special part of Fairmont Hot Springs while being central to everything the Columbia Valley has to offer. The perfect full-time or recreational home. Act now and enjoy for many years to come! (id:60329)
Royal LePage Rockies West
7020 Brolin Road
Logan Lake, British Columbia
This custom built timber frame home by renowned designer Karl Willms is a must see. The property backs onto crown land, so adventure and rejuvenating nature await right outside your door. Just put on your gear and easily quad, horseback, bike or sled to a massive playground full of fishing lakes and trails fit for any enthusiast. A creek winding through this fenced and cross fenced 16 acres provides a plentiful water table for the wells that feed the horses and domestic supply, and keeps the pastures green all summer long. Out front, looking out at the scenic hills is a huge composite deck with built in fire pit and a hot tub. Extensive outbuildings, most which have power, include a 2 stall barn w/ tack room, shed, covered RV parking with Sani dump, a carport and a 20x24 workshop with wood heat. Inside, the impressive structure reveals the open functional floor plan and impressive vaulted timber design, along with custom touches like the hand forged hardware. Adding elegance, Brazilian granite and a 48'' Aga double oven and 48"" range hood set off the kitchen. The geothermal heating and cooling is incredibly efficient w/ low monthly bills and a cozy assist by an airtight fireplace with glass front. Firesmart clearing has been done on the property and a roof sprinkler system with tanks and pump add security. Truly a gem, the pride of ownership shows. Call for more details and brochure, and be sure to check out the video tour in the multimedia tab! (id:60329)
Brendan Shaw Real Estate Ltd.
7005 Stubbs Road
Fernie, British Columbia
4.3-Acre Family Home located 5 minutes from Fernie, BC This property seamlessly blends rural tranquility with modern sophistication, offering an ideal retreat for nature enthusiasts, hobby farmers, and those seeking a peaceful yet convenient lifestyle. This property features a 2-bedroom, 1-bathroom home, where contemporary architecture meets the warmth of country living. The open-concept layout is enhanced by expansive triple-pane windows, ensuring an abundance of natural light while offering breathtaking views of the surrounding landscape. Built to BC Step Code 4 standards, this residence prioritizes energy efficiency and sustainability, delivering year-round comfort and cost savings. The property offers endless possibilities for those with agricultural aspirations or a desire for outdoor living. There is ample storage space with numerous outbuildings, including a bunkhouse, carport, large covered vehicle storage space and a detached 2 car garage. Designed for both recreation and relaxation, the outdoor spaces invite you to unwind on the front deck, where you can enjoy your morning coffee while admiring panoramic views of the Elk Valley and Lizard Range. Enjoy the best of both worlds—secluded rural living with modern conveniences just minutes away. The town of Fernie offers a range of amenities, including boutique shops, fine dining, and world-class recreational opportunities such as skiing, hiking, and mountain biking. (id:60329)
RE/MAX Elk Valley Realty
2074 Golden Eagle Drive
Sparwood, British Columbia
Expansive 6-Bedroom Home with Income Suite in Sparwood, BC This spacious and well-appointed 6 bedroom, 4 bathroom home is ideally located in one of Sparwood’s most desirable neighbourhoods. Designed with comfort and function in mind, this home offers ample space for families, guests, and even rental income. The main level features vaulted ceilings and large windows that fill the space with natural light. The open-concept kitchen is outfitted with granite countertops, stainless steel appliances, solid wood cabinetry, and a walk-in pantry—ideal for both everyday living and entertaining. The primary bedroom is located on the main floor and includes a private back patio, a generous ensuite bathroom, and enough space to accommodate a king-size bed with additional furnishings. Upstairs, you'll find two generously sized guest bedrooms, a full 4-piece bathroom, and a versatile flex room perfect for a playroom, office, or an additional bedroom. The oversized three-car garage provides extensive storage options and includes an attic space with development potential—perfect for a future guest suite or studio. The large driveway offers plenty of outdoor parking for multiple vehicles, including RVs. The lower level of the home has been developed into a separate 3-bedroom, 1-bathroom rental suite with its own entrance and full kitchen—ideal for long-term tenants or short-term rental opportunities. This is a low-maintenance, move-in ready property that offers incredible flexibility for families, multi-generational living, or investment potential in beautiful Sparwood, BC. (id:60329)
RE/MAX Elk Valley Realty
1404 Graham Street
Kelowna, British Columbia
This downtown heritage gem is full of timeless character, while thoughtful updates blend seamlessly with the home’s historic appeal. From the original fir floors underfoot to the working brass doorknobs, every detail whispers of quality craftsmanship built to last for generations. Set on a large 0.17 acre corner lot (0.17 acre lot next door is for sale too) with a picket fence and lush flower gardens, this charming 3-bedroom, 1-bath home offers something rare downtown: a spacious yard shaded by a magnificent heritage walnut tree, and a cherry tree that blooms each spring. Imagine sipping coffee on the quaint back porch while enjoying birdsong in this quiet neighborhood. Inside, the kitchen and lower-level flooring have been refreshed, hot water on demand system added, the bathroom tastefully updated (and features the original cast iron clawfoot tub), and the roof replaced, so you can move in and relax. There’s a double carport, and plenty of free street parking for guests. But with everything Kelowna has just outside your door-restaurants, shops, Martin Park next door, and the lake only an 11-minute walk away—you might find yourself walking or biking everywhere! If you’ve been dreaming of owning a single-family home close to downtown where you can enjoy both urban conveniences and the peace of your own private yard, this is it. (id:60329)
Royal LePage Kelowna
80 6 Street Ne
Salmon Arm, British Columbia
This large 1912 home sits on a 0.18-acre lot in a prime location next to City Hall, with Fletcher's Park, coffee shops, and retail options just a short walk away. This home is suited, 2 bedrooms and 1 bathroom upstairs, and a 2 bedroom 1 bathroom suite in the walkout basement with shared laundry. Main floor has solid wood floors in the living room, along with a handy kitchen featuring a gas stove and easy access to a spacious attic for extra storage. The property also boasts a roomy shed, ideal for storage or a workshop, covered back deck, and firepit in the fenced back yard. With numerous updates already completed—including updated electrical and plumbing systems, a new hot water tank, and a new washer and dryer—this home is ready for you to add your personal touches and make it truly your own. The lovely backyard setting provides the perfect outdoor retreat in a vibrant, convenient neighborhood. (id:60329)
Coldwell Banker Executives (Enderby)
555 Houghton Road Unit# 307
Kelowna, British Columbia
Charming 2 bed, 2 bath condo nestled in a residential area. This bright unit features an open concept living and dining area, kitchen with pass thru, and access to a covered deck with a view. The primary bedroom boasts a spacious ensuite with a soaker tub, separate shower, and walk-in closet, perfect for relaxation. Additional highlights include newer AC (2024), gas fireplace, laminate flooring, in suite laundry, 10' ceilings, and BBQ-friendly amenities. Enjoy the clubhouse equipped with a full kitchen, pool table, TV, and exercise room. With convenient access to walkable amenities and two guest suites, this well maintained property offers both comfort and convenience. THIS ONE IS AVAILABLE AND EASY TO SHOW! (id:60329)
2 Percent Realty Interior Inc.
2551 Shoreline Drive Unit# 406
Lake Country, British Columbia
Contemporary and timeless design at Sitara on the Pond's top floor backing onto Pollards Pond. This 2 bed, 2 bath Lake Country condo boasts a cool neutral palette, large windows framing picturesque pond, pool, and mountain views. Featuring newer stainless steel appliances, pantry, cozy gas fireplace, newer vinyl plank flooring and private patio. The primary bedroom features an ensuite and walk-in closet & ample storage. Central heating and cooling provide year-round comfort. Take advantage of amenities like a pool, hot tub, pool table, and relax in the lounge with library and fireplace. Explore nearby walking, hiking, and biking trails while relishing the rural feel with urban conveniences close by. Underground parking, bike storage, storage unit, in-suite laundry and pet-friendly atmosphere provides the perfect blend of serenity and convenience. (id:60329)
2 Percent Realty Interior Inc.
6969 Old Nicola Trail
Merritt, British Columbia
Lakefront Duplex Style Retreat on Nicola Lake – Perfect for Multiple Families! Discover the ultimate getaway at this stunning duplex-style lakehouse, perfectly designed for multiple families or large groups. Located right on the pristine shores of Nicola Lake, this spacious and thoughtfully designed property comfortably sleeps up to 22 guests, making it ideal for unforgettable family vacations, reunions, or retreats. Step inside and enjoy the comforts of geothermal heating and cooling, ensuring year-round comfort no matter the season. With two full kitchens and two large living rooms, there's plenty of space to cook, dine, and relax together or separately. Massive panoramic windows bring the outdoors in, offering breathtaking, magazine-worthy views—as if curated by National Geographic. Outside, the property continues to impress with an oversized detached 3-bay garage, ample RV parking with hookups, and a convenient Beach Bunker to store all your lake gear. After a full day on the water, unwind in the hot tub or challenge your group to a friendly competition in the expansive games room. Whether you're paddling along the lake, sharing stories around a fire pit, or just soaking in the natural beauty, this rare lakefront gem is the perfect place to make memories that last a lifetime. All measurements are approximate, verify if deemed important. (id:60329)
RE/MAX Legacy
2039 Cornerstone Drive
West Kelowna, British Columbia
ACCEPTED OFFER HAS GONE FIRM! Located at the top of the Highlands Gated Community, this beautiful property offers a premium, private location: high-end upgrades, tall ceilings, stunning views and an oversized 2 car garage combined with a large flat driveway for ample parking. The main level’s open concept floor plan focuses on the stunning sunrise view that is amplified by two massive 36+sq/ft triple pane Centra Windows which are finished with their highest level of UV Protection. All the windows in this home have been upgraded with the same ultra energy efficient windows, at a cost of 70k. The kitchen boasts a Wolf induction range, quartz countertops, pantry, soft touch cabinets, Jenn-Air fridge and Blanko dual sink and faucet. A Kinetico reverse osmosis water filter ensures that both the water from the tap and the ice in the fridge is of the highest quality. A brand new Samsung dishwasher has been added to the kitchen next to the sink. The Master Bedroom has a 5pc ensuite, walk-in closet and the same stunning east-facing views as the central living space. The basement has a versatile layout that features a summer kitchen and walks out to the backyard where you will find a hot tub which had the pump, ozonator, heater and lid all replaced in 2023. Hot water on demand installed in 2021: large upper balcony with gas BBQ hookup, central vacuum and inground irrigation around the property. (id:60329)
RE/MAX Kelowna
555 Wade Avenue E Unit# 107
Penticton, British Columbia
Welcome to THE FIVES - Penticton's 1st GREEN inspired exclusive City Homes development located in the city's newest hub at 555 Wade Ave. E in beautiful Penticton BC. This gorgeous modern contemporary home is located on a quiet cul-de-sac just steps from the famous Kettle Valley walking/biking Trail, vibrant downtown core, sparkling Okanagan Lake, Penticton yacht + tennis club, farmers market and numerous breweries, wine bars and coffee shops. This 3-story, 3-bedroom, 3-bathroom home offers the perfect blend of luxury, functionality, and location. 1527 sqft of thoughtfully designed living space, the open concept layout features 9’ ceilings and a stylish kitchen equipped with a premium KitchenAid stainless steel appliance package. Enjoy seamless flow between the living and dining areas, ideal for entertaining or relaxing at home. Take advantage of two inviting outdoor living areas, a spacious garden terrace and a covered deck complete with a cozy gas fireplace – perfect for year-round enjoyment. The flex suite on the entry level offers incredible versatility; use it as a 3rd bedroom, home office or even a mortgage helper. Highlights include a single car garage, prewired for an electric vehicle and a prime location. This amazing built green home is designed to create superior thermal control while protecting your family's health with low Voc's. Don't miss your opportunity to live in one of Penticton's most desirable neighborhoods. Book your showing today! (id:60329)
Royal LePage Locations West


