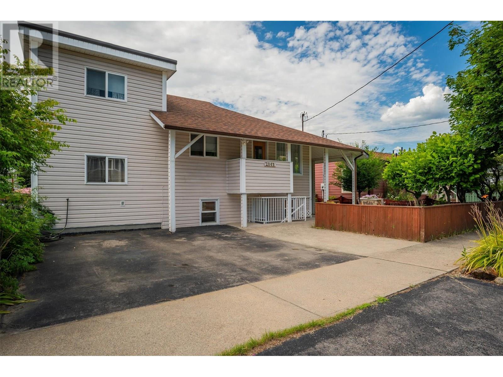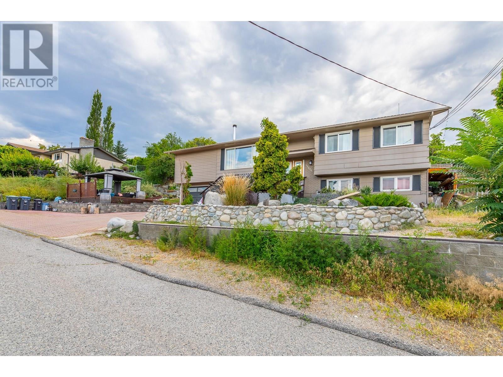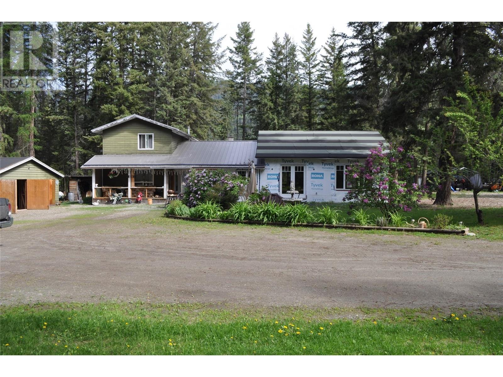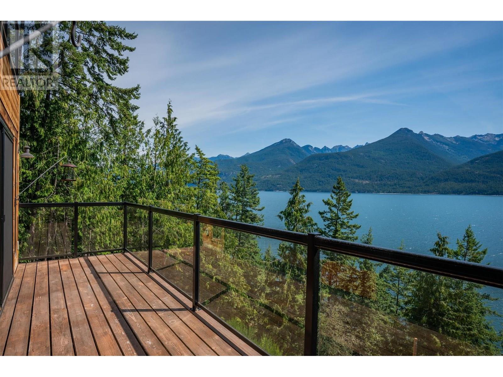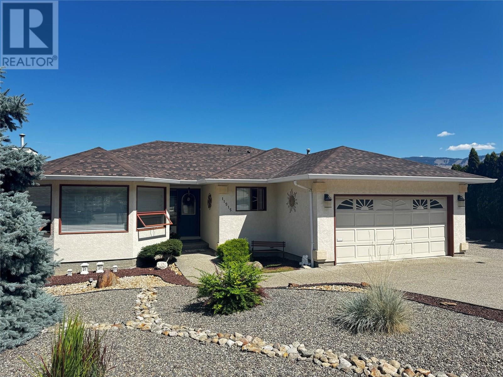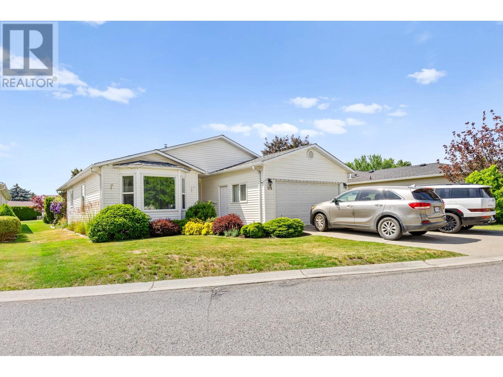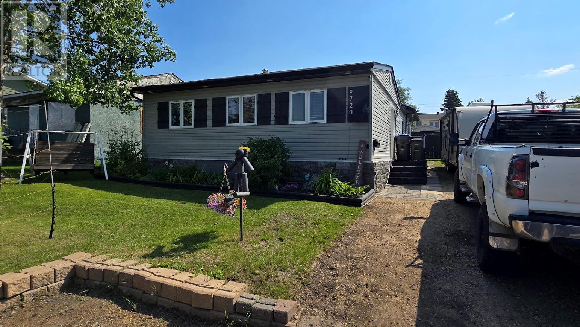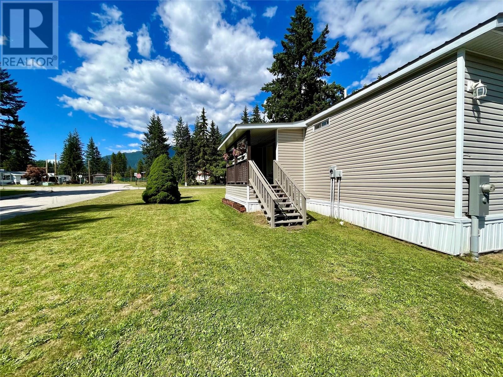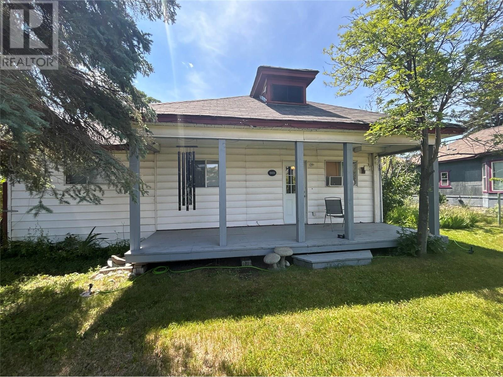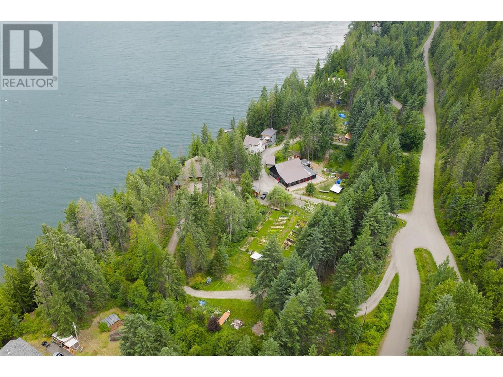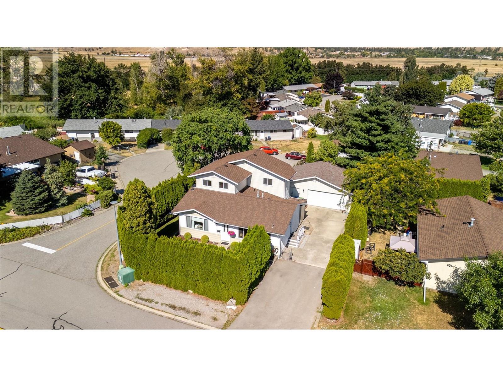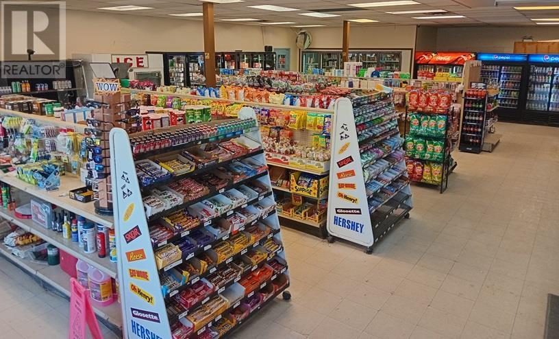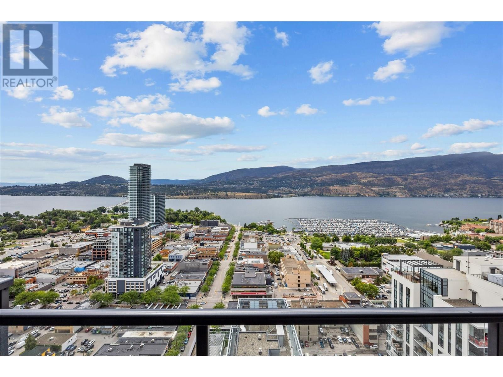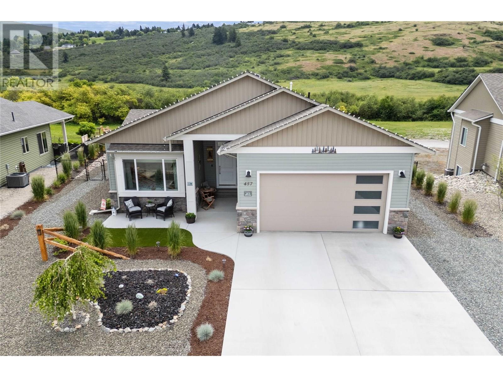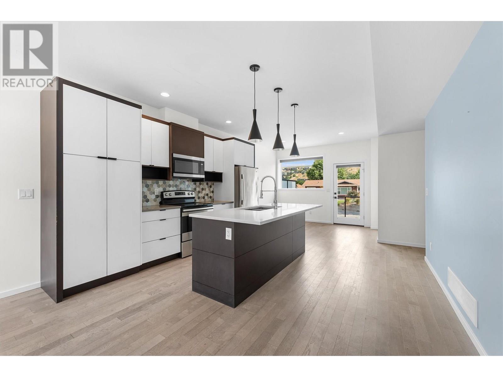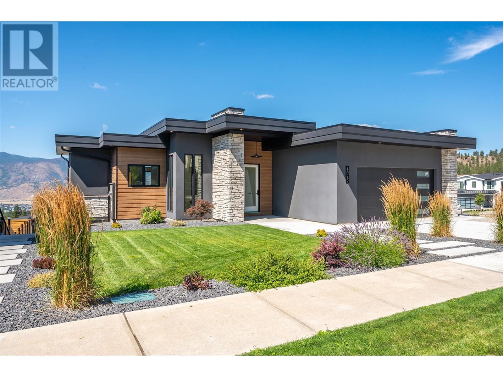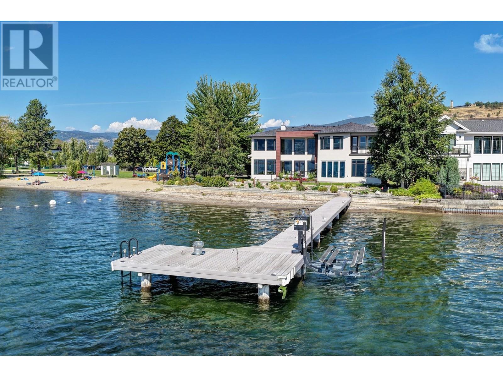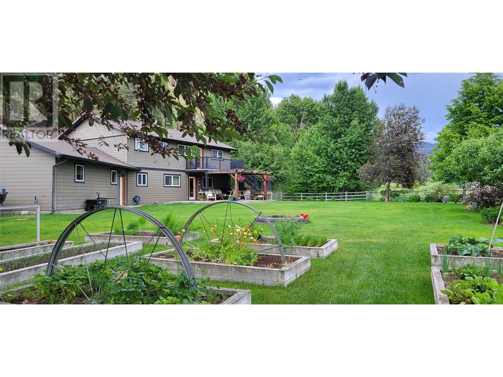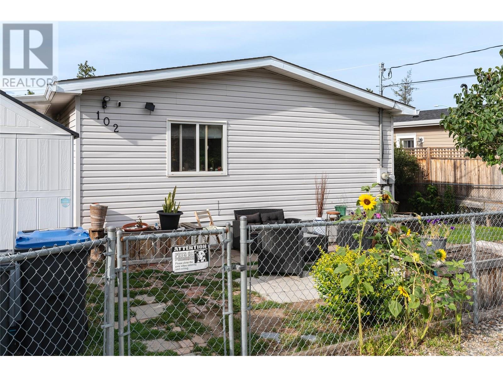2068 Sixth Avenue
Trail, British Columbia
Welcome to this wonderful family home located in an awesome neighborhood, offering a versatile layout & plenty of space for everyone. Step inside to a bright & open main floor where the huge kitchen flows seamlessly into the dining area, complete with a gorgeous electric fireplace that adds warmth & charm. The cozy living room is perfect for relaxing evenings, while the convenience of main floor laundry & a full bathroom adds to everyday comfort. Upstairs, you’ll find two generously sized bedrooms & just a few steps down, the third level has been transformed into a private primary retreat. This spacious suite features a two-piece ensuite & sliding doors that open to your own deck - a perfect spot for morning coffee or unwinding in the evening. This level could also double as a fantastic family room, depending on your needs. The lower level offers incredible flexibility with a self-contained in-law suite. Complete with its own kitchen, living room, office, laundry, bedroom, & bathroom, this space is ideal for extended family or guests, offering both comfort & independence with a private entrance. Outside, the property continues to impress. A double garage with lane access provides secure parking & storage for all your toys... whether it’s a boat, RV, or extra vehicles. The fully fenced backyard is a private oasis filled with established perennials, offering both beauty & seclusion. A covered patio creates the perfect setting for barbecues & family gatherings, while the front yard welcomes you with a double paved driveway, mature trees & more lush perennials and bushes. Recent updates ensure peace of mind, including a brand-new flat roof (June 2025), updated windows, & a hot water tank replaced in 2020. This home truly has it all... space, functionality & charm, making it the perfect choice for an extended family looking for comfort & convenience in a fantastic neighborhood. (id:60329)
RE/MAX All Pro Realty
12620 Reynolds Avenue
Summerland, British Columbia
Need space for a growing family? This fantastic home is situated on a quiet street walking distance to schools, recreation and downtown amenities and offers tremendous value! Offering 5 bedrooms, 3 bathrooms, a gorgeous hardwood kitchen, beautiful views of town and Giants Head Mountain and featuring a gas fireplace, wood stove, hot tub, private deck, insulated garage and 200 amp electrical panel. The bi-level style of home offers a functional floor plan affording an opportunity for an in-law suite in the basement if one wanted. The outdoor space has several entertainment areas including a private backyard deck, fire pit and pergola to the south side of the property. Surrounded by perennials, mature landscaping and gardens - the property is begging for a nature loving family with a green thumb - enjoy blackberries, prune plums, hazelnuts and more! Plenty of parking and storage available too! All measurements taken from iGuide, buyer to verify if important to them. (id:60329)
Parker Real Estate
982 Long Ridge Court
Kelowna, British Columbia
Welcome to this gorgeous 5-bedroom, 3.5-bath luxury home, custom built by Rykon and perfectly positioned to capture beautiful views of Hidden Lake, Still Pond, and the surrounding mountains. Nestled on a quiet, cul de sac in the prestigious Wilden community, this home is ideal for families and entertainers alike. The main level boasts a soaring two-story foyer, chef-inspired kitchen with a massive island, ample cabinetry, and direct access to a large, private deck. The inviting family room is the perfect place to unwind while enjoying tranquil nature views through oversized windows. Upstairs, a cozy loft with a gas fireplace leads to three generous bedrooms, including a luxurious primary suite featuring his and hers walk in closets and a spa-like 5-piece ensuite with heated floors, soaker tub, walk-in glass and tile shower and dual sinks. A 4-piece main bathroom completes this level. The lower level offers 10-foot ceilings and is made for entertaining with a stylish wine cellar, wet bar, spacious rec room, two additional bedrooms (one with built-in bed), and a full 4-piece bathroom. Step out to the covered patio and relax in your private hot tub, surrounded by mature evergreens in a fully fenced yard. Additional highlights include gas fireplaces throughout, expansive windows to maximize natural light and views, and a large double garage and outdoor areas wired for sound. This is a true retreat designed for those who value privacy, family living, and the beauty of nature. (id:60329)
RE/MAX Kelowna
Cir Realty
1157 Highway 6 Highway E
Cherryville, British Columbia
4 bedroom 4 bath bi level home on 8 plus acres in nice rural setting. Needs your love and attention. Court ordered sale. All offers subject to court approval. Disregard all comments made by the occupants of the home if they are present during showings. (id:60329)
Coldwell Banker Executives Realty
RE/MAX City Realty
5336 Amundsen Road
Kaslo, British Columbia
Experience refined lakefront living in this stunning custom-built home on the shores of Kootenay Lake. Thoughtfully designed to maximize natural light and capture breathtaking views, this property offers 3 spacious bedrooms and 3 bathrooms, creating ample space for family and guests. Inside, you’ll find soaring wood-beamed ceilings, beautiful timber accents, and an open-concept layout that flows seamlessly onto generous decks – perfect for relaxing in the sun or entertaining with friends. The kitchen and living areas are positioned to take in panoramic views of the lake and surrounding mountains, bringing the beauty of the outdoors into every corner of the home. Outside, enjoy direct lake access, a peaceful private setting, and landscaped grounds that enhance the natural surroundings. This is an exceptional opportunity to own a timeless waterfront retreat in the heart of the Kootenays, offering both comfort and an unparalleled connection to nature. (id:60329)
Fair Realty (Kaslo)
11515 Palfrey Drive W
Coldstream, British Columbia
One owner home meticulously kept and first time on the market. Prime Coldstream location steps to Kalamalka Park and views of Kalamalka Lake. 5 bedroom 3 bathroom walk-out rancher with in-law suite, and low maintenance landscaping. Large lot with RV parking space. Main floor offers 3 bedrooms and a semi open layout with good sized kitchen, dining room, and large living room with gas fireplace. Enjoy the fabulous sunroom and deck space to soak in the Okanagan weather the valley and lake views. Downstairs has in-law suite and 2 more bedrooms and workshop/flex room. Downstairs layout works well for suite or to use the whole house. Plenty of updates in recent years include the roof, furnace, hot water tank, plumbing updated to PEX, paint, and more! Perfect for empty nesters or family with excellent schools minutes away. (id:60329)
3 Percent Realty Inc.
1255 Raymer Road Unit# 576
Kelowna, British Columbia
Welcome to Sunrise Village, one of Kelowna’s most desirable 45+ communities offering a peaceful, country-style setting with all the conveniences of the city just minutes away. Sought-after “Plan D” rancher featuring two spacious bedrooms, two full bathrooms, including a primary suite with a large walk-in closet and a private 3 piece ensuite. Lots of UPDATES throughout!! The bright and inviting family room is centered around a cozy gas fireplace, creating a warm and welcoming space to relax or entertain. The kitchen is outfitted with classic oak cabinets, a pantry, and connects seamlessly to the main living areas, all finished with quality wood flooring throughout. A generous laundry and storage area adds to the home’s practicality, and the double car garage provides ample space for vehicles and storage. Step outside to a large composite covered deck overlooking a private, sun-drenched backyard, perfect for gardening or enjoying your morning coffee in peace. Underground irrigation ensures easy maintenance. Sunrise Village offers a true sense of community, with amenities that include a seasonal outdoor pool, year-round hot tub, clubhouse with a billiards room, shuffleboard courts, lawn bowling, gym, library, and a spacious common area with kitchen for the many planned social activities. Tucked into a quiet location within the community, this home offers the ideal lifestyle for those looking to enjoy comfort, convenience, and connection. all new windows in 2013, hot water tank 2021, new fridge & stove washer & dryer, new awning , newer furnace & newer Air conditioner, Poly B has been Replaced (id:60329)
RE/MAX Kelowna
9720 9 Street
Dawson Creek, British Columbia
OPEN HOUSE - Saturday July 26th 1 PM - 3PM Welcome yourself home to this immaculately maintained and spacious one-level property located in an established neighborhood and listed at $339,000. This 1,450 sq ft property offers 3 bedrooms and 1.5 bathrooms, with a custom kitchen featuring quartz countertops and an oversized fridge/freezer combo. The massive living room is highlighted by vaulted ceilings and a WETT-inspected wood stove. Outside, enjoy a private backyard with a patio area, greenhouse/garden space, RV parking, and convenient alley access. A detached single garage adds extra storage and functionality. Updates include added insulation in the attic (R50), furnace (2020), hot water tank (2020). This property combines comfort, style, and practicality all on one level, in a quiet & well-established area. Call today to view. (id:60329)
Royal LePage Aspire - Dc
833 Columbia Crescent
Nakusp, British Columbia
Discover comfort and charm in this beautifully updated 3-bedroom, 2-bath home situated on a spacious corner lot. This unique mobile home with a thoughtfully integrated addition offers a blend of character and modern style. Inside, vaulted ceilings and abundant natural light create an inviting, airy feel throughout the open-concept living areas. Tasteful modern updates feature clean, neutral colors that complement any decor, while a cozy wood stove and 2022 heat pump provide year-round comfort. Step outside to enjoy multiple outdoor living spaces, including a covered front deck perfect for relaxing evenings, a private covered patio tucked away in the fenced backyard, and plenty of room for gardening or entertaining. The fully fenced yard is ideal for pets, children, or simply enjoying your own private retreat. A bonus detached building with plumbing already in place offers exciting potential—it could be converted into a guest suite, art studio, or home office. The unfinished basement space is large and has plenty of storage space. Located just minutes from schools, parks, and the vibrant downtown area - don't miss out on this one! (id:60329)
Royal LePage Selkirk Realty
4244 Walhachin Rd Road
Kamloops, British Columbia
Welcome to Walhachin! Discover the charm of this peaceful 1910 rancher featuring 3 bedrooms, 1 bathroom, and sweeping views. This character-filled home offers one-level living in a tranquil setting, ideal for those who appreciate history, simplicity, and nature. Whether you're looking for a quiet retreat or a unique property with potential, this timeless gem is ready to welcome you home. Contact listing agent today for more information. (id:60329)
Stonehaus Realty Corp
5278 Amundsen Road
Kaslo, British Columbia
Welcome to The Sentinel—an extraordinary waterfront retreat on the shores of Kootenay Lake just minutes from Kaslo, BC. This unique 5.6-acre property is a fully operational boutique lodge and wellness centre offering luxurious accommodations and inspiring natural surroundings. The main lodge features a bright and spacious great room with stunning lake and mountain views, an open dining area, and guest lounge spaces. The property includes 10+ well-appointed guest rooms with ensuite bathrooms, radiant floor heating, and private outdoor spaces. A stunning timber-frame Maloca (roundhouse) provides a dedicated space for yoga, group workshops, and ceremonies, while outdoor amenities include a cedar sauna, hot tub, cold plunge, and over 700 feet of pristine lake frontage with private dock. The grounds are beautifully maintained with mature trees, gardens, walking trails, and quiet spaces for reflection and recreation. Commercial kitchen and dining services support on-site retreats, events, and private bookings. Ideal for continued use as a wellness centre, boutique hospitality business, or private lakeside estate, The Sentinel offers a rare opportunity to own one of the region’s premier destination properties in the heart of the Kootenays. (id:60329)
Fair Realty (Kaslo)
7066 White Tail Lane Lot# Lot 17
Radium Hot Springs, British Columbia
Welcome to Elk Park Ranch! The community of Elk Park includes several enclaves of spacious single-family home sites. Every home site is enveloped in mountain vistas and fragrant alpine forests all well being generously sized to ensure there is plenty of elbow room left after you build your custom Columbia Valley home. The home sites are fully serviced on Village of Radium Hot Springs water, sewer, cable, telephone, internet, and underground electrical. They also allow the owner to select their own builder and design a custom home that works within the architectural controls. Elk Park Ranch is the perfect place to set down roots and create memories to last a lifetime, you will experience an easy-going attitude, numerous outdoor adventures, and the awe of mountain living. (id:60329)
Maxwell Rockies Realty
2509 Cornwall Drive
Penticton, British Columbia
Located on a generous corner lot lined with mature cedars, this centrally positioned home offers an ideal balance of privacy and convenience. The main floor features comfortable living areas, a bedroom, and a den — perfect for flexible day-to-day living. Upstairs, you'll find a spacious primary suite complete with a brand new 5-piece ensuite, offering a private and luxurious retreat. Step outside to a fully irrigated, private backyard, ideal for entertaining, gardening, or relaxing in peace. The impressive 30' x 23' detached garage is a standout feature, offering plenty of space for vehicles, storage, or a workshop — a rare find in town. Inside, the home provides a practical layout with generous storage throughout. While new flooring is needed, it’s a great opportunity to bring your vision to life and add your personal touch. Whether you're searching for a quiet sanctuary, a family home, or a project with potential, 2509 Cornwall offers it all. (id:60329)
Chamberlain Property Group
7070 White Tail Lane Lot# Lot 16
Radium Hot Springs, British Columbia
Welcome to Elk Park Ranch! The community of Elk Park includes several enclaves of spacious single-family home sites. Every home site is enveloped in mountain vistas and fragrant alpine forests all well being generously sized to ensure there is plenty of elbow room left after you build your custom Columbia Valley home. The home sites are fully serviced on Village of Radium Hot Springs water, sewer, cable, telephone, internet, and underground electrical. They also allow the owner to select their own builder and design a custom home that works within the architectural controls. Elk Park Ranch is the perfect place to set down roots and create memories to last a lifetime, you will experience an easy-going attitude, numerous outdoor adventures, and the awe of mountain living. (id:60329)
Maxwell Rockies Realty
2009 Columbia Avenue Unit# C/o
Castlegar, British Columbia
Profitable Convenience Store in beautiful small town in East Kootenay Region. Successfully running for more than 40 Years at the same location, it has developed and maintained a loyal customer base. Strategically located in a residential area strip mall with ample parking, close to schools, daycares, and restaurants. Equipped with a huge walk in cooler and freezers to display and store frozen foods. Purolator and Dry cleaning pick up and drop available in store. Very easy to manage. Selling groceries, confectionary, lottery and smokes, slushy and coffee. No competition nearby. Annual sales is more than 800K and increasing. Most part of sales is grocery and high profit margin products ensuring good return on investment. Approximately 3000 square foot store area with very reasonable monthly lease. Lease also includes additional space available to start a new food service or bakery (at no extra rent) hence an opportunity to further increase revenue. Suitable for immigration purpose as well. This is a turn key business having all the supplier accounts in place. Training, if required, will be provided to the buyer for a smooth transition. Call the listing realtor for further details. Viewing by appointment only. Do not approach staff/employees. Address given is listing brokerage address. Confidentiality is of highest priority - full details, including business name given upon receipt of the signed NDA. (id:60329)
Century 21 Assurance Realty Ltd
7074 White Tail Lane Lot# Lot 15
Radium Hot Springs, British Columbia
Welcome to Elk Park Ranch! The community of Elk Park includes several enclaves of spacious single-family home sites. Every home site is enveloped in mountain vistas and fragrant alpine forests all well being generously sized to ensure there is plenty of elbow room left after you build your custom Columbia Valley home. The home sites are fully serviced on Village of Radium Hot Springs water, sewer, cable, telephone, internet, and underground electrical. They also allow the owner to select their own builder and design a custom home that works within the architectural controls. Elk Park Ranch is the perfect place to set down roots and create memories to last a lifetime, you will experience an easy-going attitude, numerous outdoor adventures, and the awe of mountain living. (id:60329)
Maxwell Rockies Realty
1488 Bertram Street Unit# 3201
Kelowna, British Columbia
This spectacular 2 bed, 2 bath sub penthouse comes fully furnished and showcases sweeping 180 degree lake and city views that will leave you speechless. Located in a pet friendly building just four blocks from the beach and mere steps to Kelowna’s award winning restaurants, shops, entertainment, and Prospera Place arena. This is the ultimate Okanagan address. Step inside and discover a stylish, open concept layout with smart upgrades throughout, including luxury vinyl plank flooring and custom closet organizers in both bedrooms. Every piece of furniture and decor is included at a value close to $20,000 making this home truly turnkey, whether you're moving in or adding to your investment portfolio. And the amenities? Simply next level. Enjoy Kelowna’s finest rooftop pool and hot tub with panoramic views, plus outdoor BBQs, fire tables, lounge areas, a community garden, bocce court, secure bike storage, co-working space, and business centre. Whether you're searching for a full time residence, luxury vacation home, or a high performing rental, this sub penthouse delivers value, location, and lifestyle. (id:60329)
Oakwyn Realty Ltd.
457 4 Street Lot# 364
Vernon, British Columbia
Sophisticated Comfort Meets Natural Beauty - Beautiful home in Desert Cove on 0.20 acres. Step into elegance w/ this 2-bed + den, 3-bath home that perfectly blends modern design & serene surroundings. From the moment you enter, the open-concept kitchen, living, & dining area welcomes you w/ warmth & style. The gourmet kitchen features quartz countertops, SS appliances, & an abundance of storage - ideal for everyday living & entertaining! Dine w/ a view & enjoy seamless indoor-outdoor living w/ direct access from the dining area to the covered deck. The living room is equally inviting, complete w/ a cozy electric fireplace & stylish motorized blinds for added comfort. Retreat to the spacious primary bedroom w/ 4-piece ensuite, WIC, & breathtaking views of the beautifully landscaped backyard & surrounding nature. Main Level also features a main 4-pc bath & 2nd bedroom. Thoughtful extras like central vac & spacious main-floor laundry room located just off the double attached garage, elevate convenience. Fully finished lower level expands your living space w/ high ceilings, bright rec room, flex space, den & 3-pc bath. Ideal for hosting guests, relaxing or hobbies. Direct walkout access from the lower level to patio area, w/ a few steps up to the fenced backyard makes outdoor living effortless. RV gate in backyard allows for loading/unloading of RV & guest parking. This home offers the ultimate in comfort, beauty & function - landscaping & nature as your backdrop. Many upgrades! (id:60329)
Real Broker B.c. Ltd
5400 Willow Drive Unit# 2
Vernon, British Columbia
Bright, modern, and move-in ready — this stylish 2018-built townhouse delivers the space you need and the finishes you want. Located in a quiet complex with hillside views and sunny south-facing light, this home features engineered hardwood floors, quartz counters, modern cabinetry, and the perfect family layout. The main floor has a huge open kitchen with living room, dining room, and powder room. Upstairs, you'll find three spacious bedrooms, with a primary ensuite, and a second bathroom for the other two bedrooms. The versatile lower-level bedroom with is the perfect family room, gym, office or combination! With a single-car garage and minutes to Okanagan Lake, hiking trails, pickleball courts, and The Rise golf course—this one checks every box. Also allows one cat or dog! (id:60329)
Exp Realty (Kelowna)
1075 Elk Street
Penticton, British Columbia
A masterclass in refined living, this extraordinary residence seamlessly blends luxury, function, and breathtaking natural beauty. Perched to capture sweeping lake, city, and mountain vistas, the home offers nearly 800 sq ft of covered outdoor space—an idyllic setting for sophisticated entertaining. Inside, the chef’s kitchen is a statement of elegance with quartz marble surfaces, bespoke bar-height wood island, sleek Bosch appliances, a striking tile backsplash, and a built-in wine fridge. Engineered oak hardwood graces the main living areas, while the primary suite offers a serene retreat complete with a spa-inspired ensuite featuring heated porcelain tile. A dedicated home office enhances the main level, along with a beautifully crafted laundry/mudroom with direct access to the double garage. The walkout lower level reveals two spacious bedrooms, a full bath, and an inviting rec room, while a private, legal one-bedroom suite—appointed with quartz counters and chic white subway tile—provides the perfect blend of style and versatility. Every element of this home is thoughtfully curated to elevate everyday living to an art form. (id:60329)
Royal LePage Locations West
1579 Pritchard Drive
West Kelowna, British Columbia
Beautifully designed for lakefront living, this beach house on Pritchard Drive offers level lakeshore access and panoramic views of Okanagan Lake and the surrounding mountains. Enjoy seamless indoor–outdoor living, with floor-to-ceiling windows and sliding doors that open to the lakeside patio. The main level features a chef’s kitchen with granite countertops, premium KitchenAid appliances, and a large entertaining island. Soaring ceilings in the living room capture the view and provide ample natural light. The lower-level lakeview primary bedroom includes a fireplace and spa-inspired ensuite. A dedicated home gym features cedar walls and an indoor swim spa, positioned to take in the view. Upstairs, a second primary retreat offers a private balcony, gas fireplace, luxurious ensuite, and walk-in closet with custom built-ins. A spacious loft lounge with wet bar, family room, office, guest bedrooms, and two additional baths complete the upper level. The beautifully landscaped, low-maintenance yard is a golf enthusiast’s dream with turf grass, a 9-hole putting green, and a sandy beach leading to a private dock with boat lift. An oversized heated garage is ideal for RV owners or outdoor enthusiasts, featuring two standard bays, a 20-ft bay for a 40-ft RV, and a mini overhead door for golf carts or gear. Built-in cabinetry, ceiling fan, and EV charger wiring add versatility and function. Located just a short walk to Frind Estate Winery. (id:60329)
Unison Jane Hoffman Realty
3602 Kamloops Vernon Highway
Monte Lake, British Columbia
Country Living in comfort on 6.23 acres across 2 titles. Located 20 mins from Kamloops it combines space, function & peaceful living. Updated home feats warm country-style kitchen w/ quartz & butcher block countertops, SS appliances, farmhouse sink & a gas stove. The kitchen flows seamlessly into cozy living area w/ wood-burning stove. Spacious laundry rm w/ updated WD, fully reno 5-piece bthrm & versatile office/additional bdrm complete main. Upstairs, large family rec rm w/ access to sun deck, along w/ 3-piece bthrm & 3 bdrms. Generous primary w/ walk-in closet. Step outside to private retreat. The fully fenced yard is beautifully landscaped, offering stunning views in every direction. Covered deck w/ pergola sets the scene for outdoor dining/relaxing while raised garden beds greenhouse & fruit trees make it easy to grow produce. A large fire pit for entertaining. Paxton Creek gently winds through back of property. Main area fully irrigated + 4 pastures featuring pipe stands providing added water supply for irrigation ideal for horses/hobby farming. Storage/utility are well-covered w/ large double garage, multiple outbuildings, wd shed & cold storage. Additional feat: updated plumbing, 200-amp, water filtration system w/ new pressure tank, new HW tank & Hardie plank siding. Crown land access & nearby Monte Lake renowned for Kokanee fishing. Close to Eagle Point/Rivershore Golf Courses. 45 Ft Well produces lots of water - 8 GPM. Septic tank recently pumped. (id:60329)
RE/MAX Real Estate (Kamloops)
5155 Chute Lake Road Unit# 102
Kelowna, British Columbia
Priced below assessment. Come enjoy the Kettle Valley lifestyle in the Upper Mission area of Kelowna. Children & pets are welcome. Walk to the corner store, coffee shop, gym, dentist and a neighbourhood pub. Chute Lake Elementary within walking distance. This well kept home has an open plan. Kitchen with an island and vaulted ceilings. 3 bedrooms and 1 full bath with a soaker tub. New flooring in 2022 as well as a new washer, dryer and hot water tank. Fenced yard and newer garden/storage shed. Covered deck and a second patio area in the back yard. Short drive to the new Save On Foods and Shoppers Drug Mart. 2 pets are allowed subject to park approval. (id:60329)
Century 21 Assurance Realty Ltd
7062 White Tail Lane Lot# Lot 18
Radium Hot Springs, British Columbia
Here is a single-family lot for a very affordable price. The lot slops gently from east to west making it perfect for a drive under garage and a raised bungalow floor plan. The lot is fully serviced on Village of Radium water, sewer, cable, telephone, internet, propane, and underground electrical. This home site is located in the beautiful community of Elk Park Ranch and has tremendous views of both the Purcell and Rocky Mountain ranges. (id:60329)
Maxwell Rockies Realty
