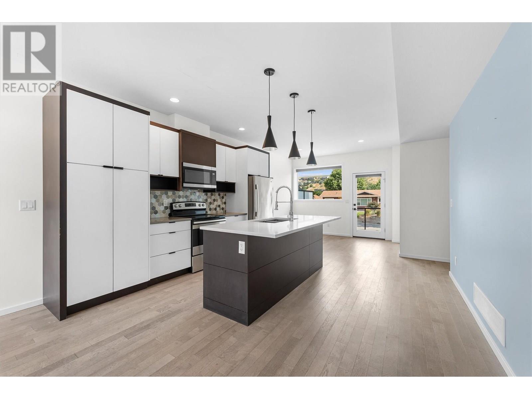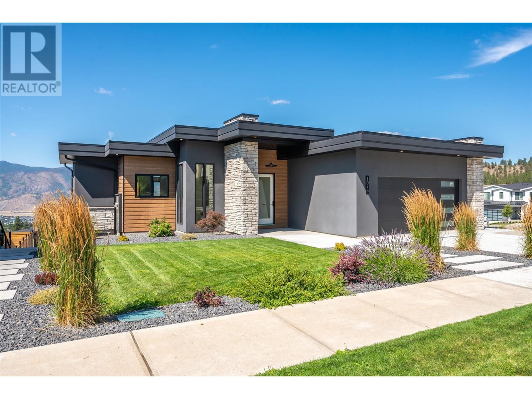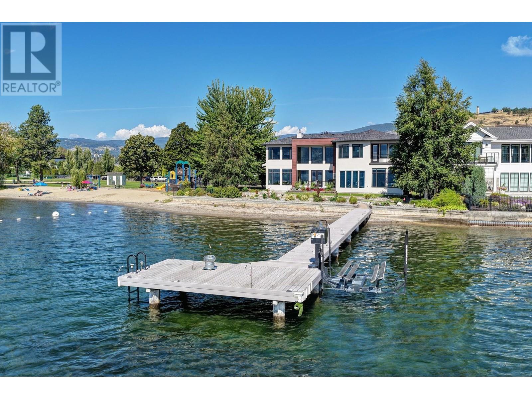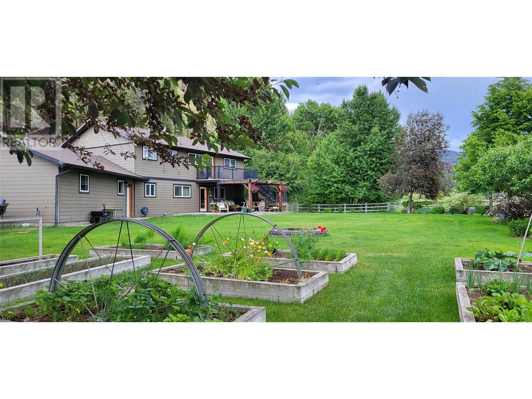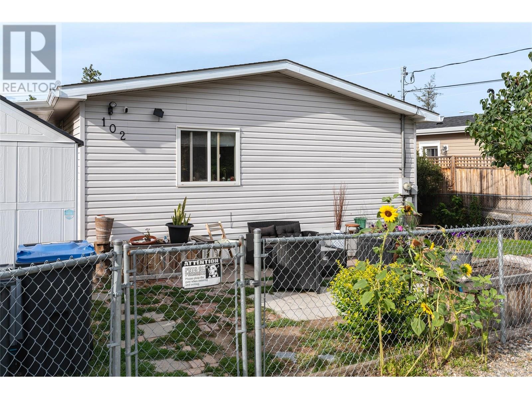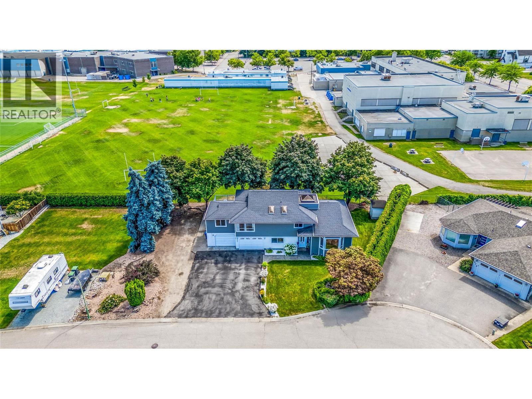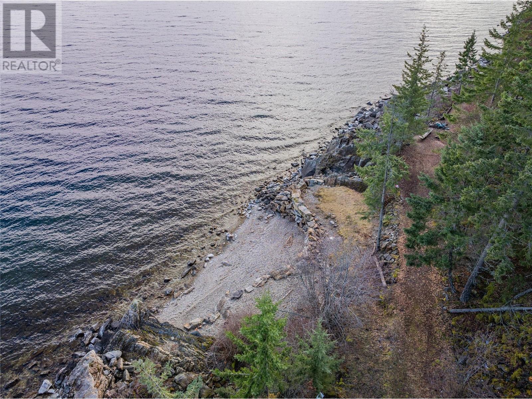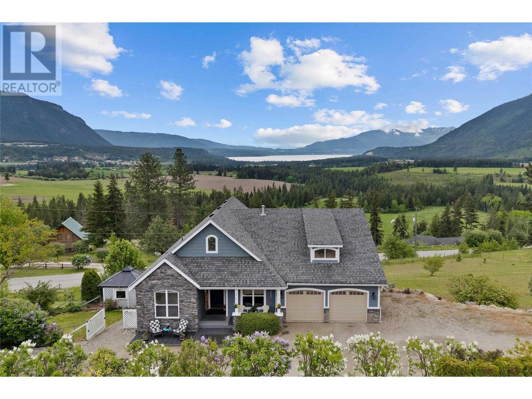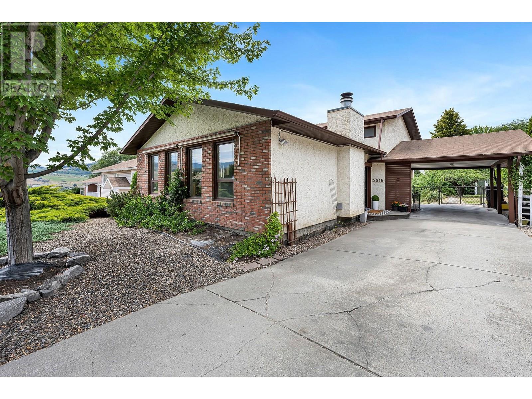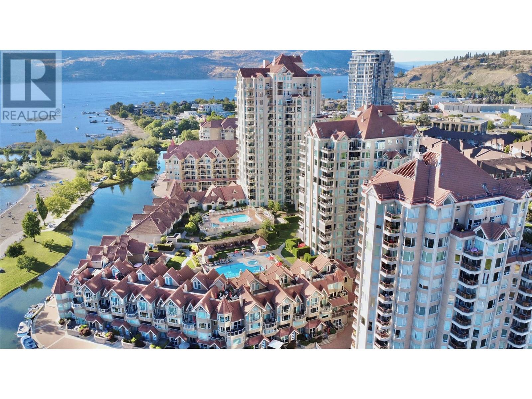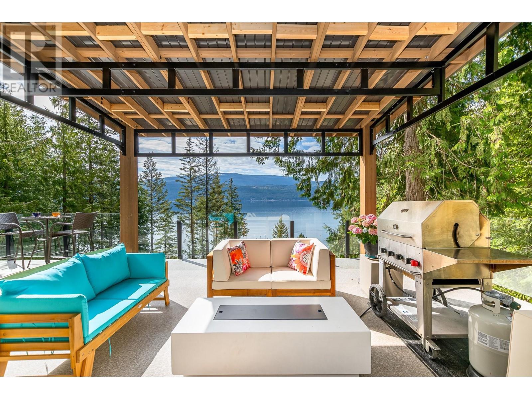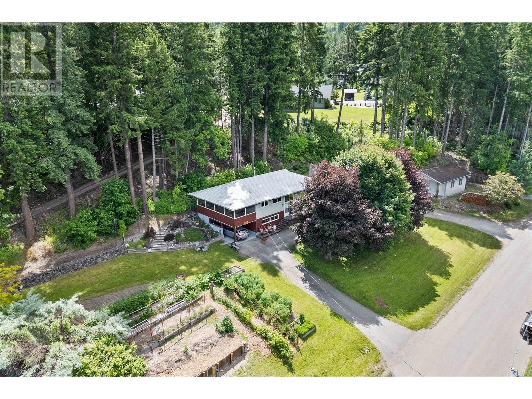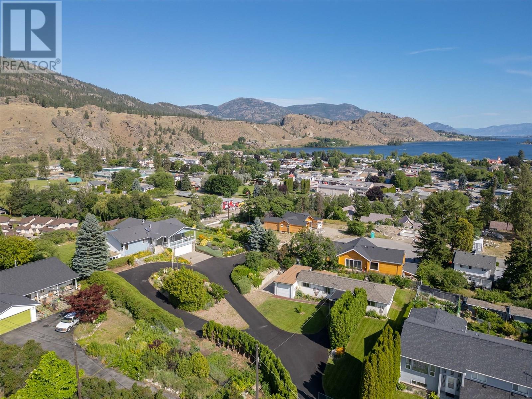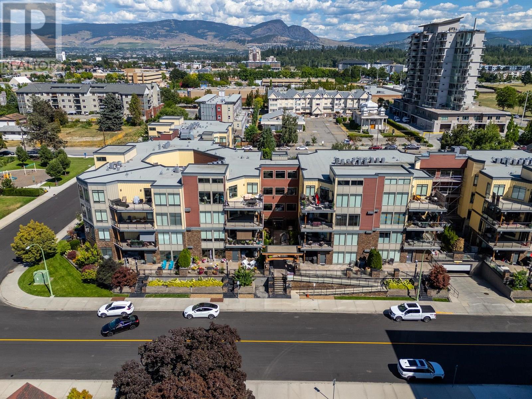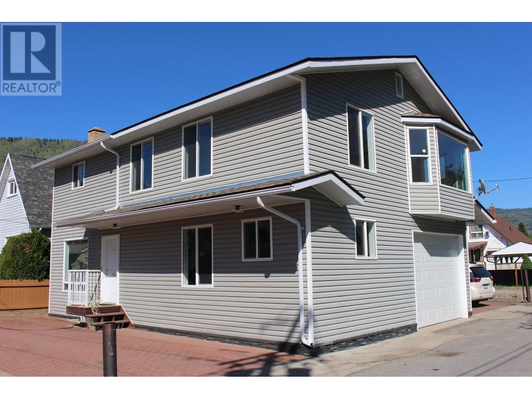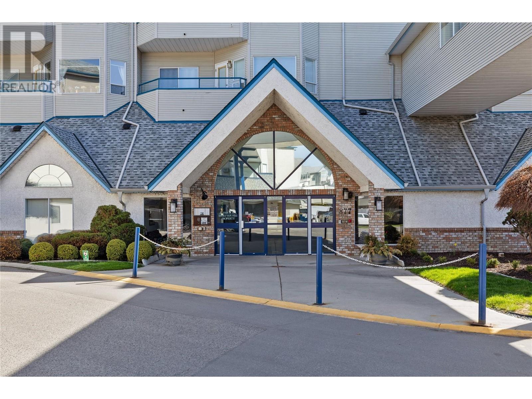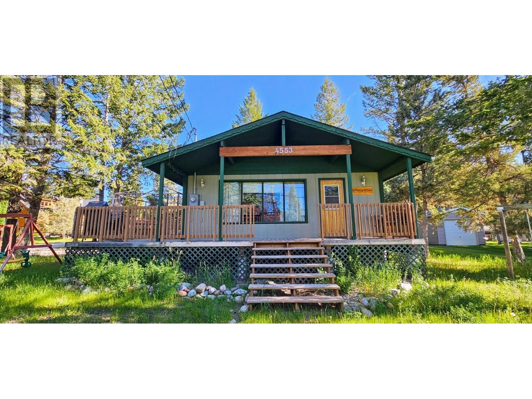5400 Willow Drive Unit# 2
Vernon, British Columbia
Bright, modern, and move-in ready — this stylish 2018-built townhouse delivers the space you need and the finishes you want. Located in a quiet complex with hillside views and sunny south-facing light, this home features engineered hardwood floors, quartz counters, modern cabinetry, and the perfect family layout. The main floor has a huge open kitchen with living room, dining room, and powder room. Upstairs, you'll find three spacious bedrooms, with a primary ensuite, and a second bathroom for the other two bedrooms. The versatile lower-level bedroom with is the perfect family room, gym, office or combination! With a single-car garage and minutes to Okanagan Lake, hiking trails, pickleball courts, and The Rise golf course—this one checks every box. Also allows one cat or dog! (id:60329)
Exp Realty (Kelowna)
1075 Elk Street
Penticton, British Columbia
A masterclass in refined living, this extraordinary residence seamlessly blends luxury, function, and breathtaking natural beauty. Perched to capture sweeping lake, city, and mountain vistas, the home offers nearly 800 sq ft of covered outdoor space—an idyllic setting for sophisticated entertaining. Inside, the chef’s kitchen is a statement of elegance with quartz marble surfaces, bespoke bar-height wood island, sleek Bosch appliances, a striking tile backsplash, and a built-in wine fridge. Engineered oak hardwood graces the main living areas, while the primary suite offers a serene retreat complete with a spa-inspired ensuite featuring heated porcelain tile. A dedicated home office enhances the main level, along with a beautifully crafted laundry/mudroom with direct access to the double garage. The walkout lower level reveals two spacious bedrooms, a full bath, and an inviting rec room, while a private, legal one-bedroom suite—appointed with quartz counters and chic white subway tile—provides the perfect blend of style and versatility. Every element of this home is thoughtfully curated to elevate everyday living to an art form. (id:60329)
Royal LePage Locations West
1579 Pritchard Drive
West Kelowna, British Columbia
Beautifully designed for lakefront living, this beach house on Pritchard Drive offers level lakeshore access and panoramic views of Okanagan Lake and the surrounding mountains. Enjoy seamless indoor–outdoor living, with floor-to-ceiling windows and sliding doors that open to the lakeside patio. The main level features a chef’s kitchen with granite countertops, premium KitchenAid appliances, and a large entertaining island. Soaring ceilings in the living room capture the view and provide ample natural light. The lower-level lakeview primary bedroom includes a fireplace and spa-inspired ensuite. A dedicated home gym features cedar walls and an indoor swim spa, positioned to take in the view. Upstairs, a second primary retreat offers a private balcony, gas fireplace, luxurious ensuite, and walk-in closet with custom built-ins. A spacious loft lounge with wet bar, family room, office, guest bedrooms, and two additional baths complete the upper level. The beautifully landscaped, low-maintenance yard is a golf enthusiast’s dream with turf grass, a 9-hole putting green, and a sandy beach leading to a private dock with boat lift. An oversized heated garage is ideal for RV owners or outdoor enthusiasts, featuring two standard bays, a 20-ft bay for a 40-ft RV, and a mini overhead door for golf carts or gear. Built-in cabinetry, ceiling fan, and EV charger wiring add versatility and function. Located just a short walk to Frind Estate Winery. (id:60329)
Unison Jane Hoffman Realty
3602 Kamloops Vernon Highway
Monte Lake, British Columbia
Country Living in comfort on 6.23 acres across 2 titles. Located 20 mins from Kamloops it combines space, function & peaceful living. Updated home feats warm country-style kitchen w/ quartz & butcher block countertops, SS appliances, farmhouse sink & a gas stove. The kitchen flows seamlessly into cozy living area w/ wood-burning stove. Spacious laundry rm w/ updated WD, fully reno 5-piece bthrm & versatile office/additional bdrm complete main. Upstairs, large family rec rm w/ access to sun deck, along w/ 3-piece bthrm & 3 bdrms. Generous primary w/ walk-in closet. Step outside to private retreat. The fully fenced yard is beautifully landscaped, offering stunning views in every direction. Covered deck w/ pergola sets the scene for outdoor dining/relaxing while raised garden beds greenhouse & fruit trees make it easy to grow produce. A large fire pit for entertaining. Paxton Creek gently winds through back of property. Main area fully irrigated + 4 pastures featuring pipe stands providing added water supply for irrigation ideal for horses/hobby farming. Storage/utility are well-covered w/ large double garage, multiple outbuildings, wd shed & cold storage. Additional feat: updated plumbing, 200-amp, water filtration system w/ new pressure tank, new HW tank & Hardie plank siding. Crown land access & nearby Monte Lake renowned for Kokanee fishing. Close to Eagle Point/Rivershore Golf Courses. 45 Ft Well produces lots of water - 8 GPM. Septic tank recently pumped. (id:60329)
RE/MAX Real Estate (Kamloops)
5155 Chute Lake Road Unit# 102
Kelowna, British Columbia
Priced below assessment. Come enjoy the Kettle Valley lifestyle in the Upper Mission area of Kelowna. Children & pets are welcome. Walk to the corner store, coffee shop, gym, dentist and a neighbourhood pub. Chute Lake Elementary within walking distance. This well kept home has an open plan. Kitchen with an island and vaulted ceilings. 3 bedrooms and 1 full bath with a soaker tub. New flooring in 2022 as well as a new washer, dryer and hot water tank. Fenced yard and newer garden/storage shed. Covered deck and a second patio area in the back yard. Short drive to the new Save On Foods and Shoppers Drug Mart. 2 pets are allowed subject to park approval. (id:60329)
Century 21 Assurance Realty Ltd
7062 White Tail Lane Lot# Lot 18
Radium Hot Springs, British Columbia
Here is a single-family lot for a very affordable price. The lot slops gently from east to west making it perfect for a drive under garage and a raised bungalow floor plan. The lot is fully serviced on Village of Radium water, sewer, cable, telephone, internet, propane, and underground electrical. This home site is located in the beautiful community of Elk Park Ranch and has tremendous views of both the Purcell and Rocky Mountain ranges. (id:60329)
Maxwell Rockies Realty
7039 White Tail Lane Lot# Lot 22
Radium Hot Springs, British Columbia
Welcome to Elk Park Ranch! The community of Elk Park includes several enclaves of spacious single-family home sites. Every home site is enveloped in mountain vistas and fragrant alpine forests all well being generously sized to ensure there is plenty of elbow room left after you build your custom Columbia Valley home. The home sites are fully serviced on Village of Radium Hot Springs water, sewer, cable, telephone, internet, and underground electrical. They also allow the owner to select their own builder and design a custom home that works within the architectural controls. Elk Park Ranch is the perfect place to set down roots and create memories to last a lifetime, you will experience an easy-going attitude, numerous outdoor adventures, and the awe of mountain living. (id:60329)
Maxwell Rockies Realty
685 Richards Road
Kelowna, British Columbia
Welcome to 685 Richards Road – a custom-designed, one-family-owned home located in a quiet cul-de-sac. Set on a wide 0.22-acre lot and zoned MF1 (Infill Housing), this property offers outstanding future redevelopment or suite potential, permitting up to 6 ground-oriented units. This unique split-level home has seen a series of major functional upgrades over the years, including a new roof, high-efficiency furnace, A/C, HWT, Hardie plank siding, hardwood flooring, duradek sundeck, and more. The bright and versatile layout features 4 bedrooms, 3 bathrooms, tall ceilings, skylights, and a spacious kitchen, ideal for family living or entertaining. There's also cold storage perfect for wine or canning, and a large laundry room with an interior awning window that opens to overlook the living space. The home includes two oversized attached single garages, both with workshop space and 200/220 AMP service, perfect for trades or hobbyists. Outside, enjoy a large RV pad, 8-zone underground irrigation, shed, and mature trees. A built-in gas line makes outdoor entertaining easy on your south and east facing sundeck. Located just steps from a walking path leading to schools, YMCA, and sports fields, this home is also on a transit route and close to all amenities. Whether you're looking to accommodate extended family, invest, or redevelop, this is a rare opportunity in one of Kelowna’s most dynamic and evolving neighbourhoods. See the feature sheet for a list of updates and improvements. (id:60329)
Century 21 Assurance Realty Ltd
397 Park Avenue
Procter, British Columbia
Escape the demands of urban life and embrace the calm of Kootenay Village in Procter, BC. This prime waterfront lot, just 30 minutes from the vibrant town of Nelson, offers a serene .28-acre retreat with stunning lake views. With utilities available and access to community amenities, this property combines natural beauty with convenience. Picture waking up to the sounds of nature, exploring nearby trails, community parks, gardens, and a beach park, all just steps from your backyard. Set against an ancient forest, Kootenay Village offers breathtaking views of Kootenay Lake and the Selkirk and Purcell mountain ranges. With approved reduced setbacks from the water for added privacy, and significant groundwork already completed—including a retaining wall and beach rock shoreline—this lot is ready for your dream lakeside home. Don’t miss the chance to create your own sanctuary in this peaceful, picturesque community. (id:60329)
Fair Realty (Kaslo)
2754 Sun Ridge Place
Tappen, British Columbia
STUNNING CRAFTSMAN-STYLE HOME WITH PANORAMIC VIEWS! Discover the perfect blend of comfort, craftsmanship, and natural beauty in this quality-built 2006 Craftsman-style home. Situated on 1.32 acres, this 3,060 sqft retreat features 4 spacious bedrooms, 3.5 bathrooms & den - ideal for families or hosting guests. From the moment you step inside, you’ll be captivated by the open-concept design, vaulted ceilings, and expansive windows that frame breathtaking views of Shuswap Lake, Salmon Arm, and the surrounding mountains and countryside. Start your mornings with coffee on the deck, soaking in the peaceful, stunning scenery & magnificent views. The gourmet kitchen is a chef’s dream w/ a large island, quartz countertops and stainless steel appliances. Cozy up by the Living Room's gas fireplace w/ a book, enjoy the beauty of custom stained glass accents, and appreciate the convenience of A/C and central vac. The walk-out basement adds flexible living space and has suite potential - ideal for multigenerational living or a mortgage helper. The upper deck and lower patio offer incredible outdoor living areas! The fenced, spacious yard and plenty of parking - including a double attached garage - make this home as practical as it is beautiful. Whether you're hosting guests or seeking a peaceful family haven, this well-maintained home offers the perfect blend of style, function & tranquility - delivering a rare opportunity to enjoy luxurious living in one of the most scenic areas around. (id:60329)
Real Broker B.c. Ltd
2916 Allenby Way
Vernon, British Columbia
Conveniently located in Westmount, this good sized 2490 square foot family home includes a one bedroom separate suite. Large, nicely landscaped backyard with garden areas provides excellent privacy. Low maintenance front yard has good street appeal. Newer Air Con (2020), Newer Hot Water Tank (2022), Newer main floor Frigidaire Refrigerator (2019). New Washing Machine in suite. New Carpets on stairways on main. Newly painted main floor and hallway. Level parking and bus stop nearby. Great as an investment or a full time residence. Easy to view. (id:60329)
RE/MAX Vernon
1152 Sunset Drive Unit# 1702
Kelowna, British Columbia
Now's your opportunity to own one of Kelowna’s most extraordinary lakefront penthouses. Spanning 3,000 sq ft of refined luxury, this meticulously renovated residence sits high above the city, offering sweeping panoramic views of Okanagan Lake, the bridge, the city skyline, and the sandy beach below. Elegantly renovated throughout, highlighted updates include crafted medieval walnut doors, refreshed window coverings, and a large gourmet kitchen with premium granite countertops complemented by state-of-the-art appliances. The vaulted living room, with its modern gas fireplace, overlooks the expansive views with access to one of your three private decks, perfect for sunrises with your morning coffee or sunsets with your favourite glass of Okanagan wine, selected directly from your temperature-controlled built-in wine library. The expansive primary bedroom, crowned with a vaulted ceiling, flows seamlessly from the walk-through closet with its custom-designed built-ins to the reimagined ensuite, now a spa-like haven with granite countertops, a grand floor-to-ceiling granite walk-in shower, and heated floors. The penthouse comes with two secure underground parking spots, a same floor storage room, and access to premium amenities including two pools, steam room and gym. There’s even an option for boat moorage in the Lagoon. Positioned in the heart of downtown Kelowna, you’ll enjoy unparalleled walkability to world-class dining, shopping, galleries, theatres, and the beach. (id:60329)
Realty One Real Estate Ltd
1445 Glenview Avenue
Kelowna, British Columbia
Incredible opportunity to own a charming three bedroom home on a large 75 foot x 120 foot lot- just minutes from downtown, offering city views and excellent proximity to trails, shopping and schools. This property features spacious living areas, large picture windows, a walkout basement and a full-length balcony overlooking the yard. With three bedrooms (or convert the laundry room back to a fourth bedroom) it holds strong rental value, making it ideal for investors or homeowners looking to supplement income. The expansive lot offers ample potential to build new, add a suite, or create a custom outdoor oasis. Priced under $800,000, this is a rare chance to secure a prime piece of real estate in a highly desirable, family-friendly neighbourhood close to all amenities. (id:60329)
Sotheby's International Realty Canada
7750 Golf Course Road
Anglemont, British Columbia
Discover Your Perfect Getaway on the North Shuswap! If you're searching for a high-quality escape from city life, this stunning legacy property is a must-see. Tucked away on a peaceful .31-acre lot surrounded by mature trees, this executive home is a sanctuary of space, privacy, and serenity. Barely lived in and under warranty since October 2022, this custom-built home offers exceptional value and timeless design. Inside, you'll find soaring 14’ ceilings, sun-drenched living spaces, and two expansive patios (1,600 sq. ft.) perfect for soaking up unmatched views of Shuswap Lake and the surrounding mountains. Step into the welcoming foyer and take in the panoramic lake and mountain vistas framed by oversized windows. The chef-inspired kitchen features top-of-the-line appliances, stone countertops, and a charming breakfast nook for peaceful mornings. Unwind in the luxurious steam shower or take advantage of the pre-wired lower deck, ideal for installing your dream hot tub. The south-facing patio flows seamlessly from the kitchen, creating a spectacular space for entertaining or relaxing with family while overlooking Anglemont Marina. This property also offers: Direct walking access to the waterfront, boat launch, and marina slips Proximity to scenic trails for hiking, biking, and outdoor exploration Suite-ready plumbing for future expansion or rental income Incredible value—you couldn't build this home for the list price! Whether you're searching for a vacation retreat or a year-round residence, this property offers the best of both worlds: modern luxury and nature’s tranquility. ?? Don’t wait—schedule your private viewing today and step into Shuswap living at its finest! (id:60329)
Exp Realty (Kelowna)
1230 1 Street Se
Salmon Arm, British Columbia
Tucked away on a quiet 0.5-acre lot with beautiful lake views, this 4-bedroom, 2-bathroom home offers the perfect blend of privacy and comfort. Thoughtfully updated and well cared for, it’s an ideal retreat just minutes from town. Set on a landscaped lot with mature gardens, a greenhouse, and plenty of outdoor space, this property is perfect for anyone seeking peace just minutes from town. Inside, you’ll find an updated kitchen with modern finishes, ideal for both everyday living and entertaining. The spacious screened-in sunroom is the perfect spot to enjoy your morning coffee or unwind in the evening—all while taking in the views of Shuswap Lake and surrounding mountains. Enjoy year-round comfort with energy-efficient geothermal heating and cooling, a brand new hot water tank, and most windows replaced in 2010. The lower level features a cozy wood stove, perfect for chilly evenings, while the upstairs fireplace adds charm as a decorative feature. The home’s exterior was updated with Hardie plank accents in 2024, and it features an aluminum shingle roof and a covered carport. A 19x21 detached shop with a brand new roof, overhead door, and covered parking pad offers excellent space for hobbies, storage, or projects. Whether you're a gardener, hobbyist, or someone looking to enjoy lakeview living with room to grow, this property has it all. (id:60329)
RE/MAX Shuswap Realty
4836/4840 Barten Place
Okanagan Falls, British Columbia
Two homes on one stunning property with incredible lake and valley views. The main house sits atop the hill of this nearly 3/4 of an acre lot, capturing the unexpected and expansive views of Skaha Lake, Okanagan Falls, Peach Cliff, the mountains and the valley to the south. The main house offers 4 bedrooms, 3 full bathrooms, open concept kitchen/dining/living area, a large rec room complete with a pool table, a solarium, a potential green house, loads of storage - including cold storage, a double garage, and a large covered deck accessible directly off the kitchen/breakfast nook. The second dwelling is the original home on the property and is a well-appointed 2 bedroom, 2 bathroom bungalow with a single car garage attached. In addition to the beautiful flower and established plot for vegetable gardens, the exterior features of this property include a fenced yard with entrance gate that can be secured, ample parking including a RV cement parking pad, underground irrigation and a circular driveway. This property would work well for multigenerational family living or a mortgage helper for monthly or vacation rentals. There is simply too much to list about this unique property. Check out the online virtual tour and call to book your private viewing of this special property today. (id:60329)
Royal LePage Locations West
1160 Bernard Avenue Unit# 712
Kelowna, British Columbia
Welcome to Centuria Urban Village - a concrete-and-brick classic with serious Manhattan vibes right here in Kelowna. This southwest corner executive suite serves up panoramic views of the city, mountains, and sunset skies from oversized windows in nearly every room. With over 1440 sq. ft. of well-designed space, the split-bedroom layout offers great flow and privacy - both bedrooms are positioned to capture the view. The king-sized primary suite features a walk-through closet and a spacious ensuite with soaker tub, walk-in shower, and dual sinks. The open-concept main living area includes a chef-worthy kitchen with an oversized island, gas stove, granite counters, and plenty of prep space. Off the living room, step out to a large covered deck - perfect for sunset cocktails and BBQs with a view. A full second bathroom, large laundry room, and generous storage round out the floor plan. Concrete construction means peace and quiet. Brick architecture brings timeless character. Residents enjoy resort-style amenities: pool, hot tub, gym, steam room, and sauna. And the location? Walkable to downtown, groceries, restaurants, and Okanagan Lake. Resort-style amenities include a pool, hot tub, gym, sauna, and steam room. Urban living, elevated. (id:60329)
Coldwell Banker Executives Realty
7050 Elk Ridge Road Unit# Lot 10
Radium Hot Springs, British Columbia
This home site is located in Elk Park Ranch and is fully serviced on Village of Radium water, sewer, cable, telephone, internet, propane, and underground electrical. It is a flat 1/3 acre fully useable corner lot. You may select your own builder and design a custom home that works within the architectural controls. The community of Elk Park includes several enclaves of spacious single-family home sites. Every home site is enveloped in mountain vistas and fragrant alpine forests all well being generously sized to ensure there is plenty of elbow room left after you build your custom Columbia Valley home. Elk Park Ranch is the perfect place to set down roots and create memories to last a lifetime, you will experience an easy-going attitude, numerous outdoor adventures, and the awe of mountain living. (id:60329)
Maxwell Rockies Realty
1933 Ambrosi Road Unit# 301
Kelowna, British Columbia
Welcome to this bright and beautifully maintained 2-bedroom, 2-bathroom condo on the third floor of Ambrosi Court, offering west-facing mountain views from a generously sized covered balcony. This home includes TWO secure underground parking stalls and 1 private storage locker. Perfectly located in the heart of Kelowna, you’ll enjoy easy access to parks, wineries, golf courses, and local amenities. Orchard Plaza is just a short walk away, with downtown Kelowna and the Okanagan’s stunning beaches only a 10-minute drive. The Kelowna International Airport is conveniently about 15 minutes away. Inside, the condo features high ceilings and expansive floor-to-ceiling windows that flood the space with natural light. Thoughtful upgrades include granite countertops, rich wood cabinetry, quality laminate flooring, and in-suite laundry. The spacious primary bedroom includes a walk-in closet and a luxurious ensuite bathroom with a separate soaker tub and shower. The second bedroom offers a large window, ample closet space, and ensuite access to the main bathroom. Comfort is ensured year-round with a natural gas furnace located within the unit. The building offers a fitness room, has no age restrictions, and allows rentals with some limitations. Fairly easy for showings with some notice appreciated. (id:60329)
Oakwyn Realty Okanagan-Letnick Estates
7460 Valley Heights Drive
Grand Forks, British Columbia
Exceptional Rancher in Prestigious Valley Heights - QUICK POSSESSION AVAILABLE! Welcome to this stunning rancher in the highly sought-after Valley Heights neighborhood, where modern comfort seamlessly blends with timeless elegance. Meticulously maintained, this home offers 4 spacious bedrooms and 3 bathrooms across two thoughtfully designed levels—ideal for growing families or multi-generational living. The open-concept features a vaulted ceiling, and an abundance of natural light, thanks to newly replaced windows throughout. The gourmet kitchen is equipped with stainless steel appliances, perfect for everyday cooking. The primary suite includes a well-appointed 2-piece ensuite for added privacy. One additional bedroom a full bathroom, and convenient main-floor laundry complete this level. The fully finished lower level offers expansive living space, including a large recreation room—perfect for family gatherings or entertainment. It also provides plenty of storage, including a pantry. Two additional bedrooms (with the potential for a 5th bedroom!!) and a beautifully updated 3-piece bathroom add to the lower level’s appeal. Step out to your backyard OASIS with a STUNNING stone patio, and immaculately landscaped backyard, complete with irrigation, and raised garden beds, garden/potting shed, and privacy offered by your fully fenced backyards outdoor space! Capturing breathtaking mountain views, and situated in a recreational PARADISE! (id:60329)
RE/MAX Realty Solutions
1610 Mcbride Street
Trail, British Columbia
Unbeatable Space and Value—Updated Home with Room for Everyone! Get the most square footage for your money in this extensively updated, move-in ready home—perfect for large or growing families! With over $70,000 in recent upgrades including a new roof, furnace, flooring, siding, windows, and more, this property offers incredible value and peace of mind. Inside, enjoy a spacious main floor with a welcoming country kitchen, open-concept living/dining areas, a full bathroom, guest bedroom, and convenient laundry. Upstairs, you'll find five generously sized bedrooms, including a versatile den with a gorgeous bay window and river views—ideal as a second living space or family room. The finished basement offers even more functional living space, including a craft room, den, wine storage, and a large rec room perfect for entertaining. Bathrooms are oversized and stylishly updated. Step outside to low-maintenance brick patios in both front and back yards, with space to develop a lawn or garden if desired, or build a double garage or shop. An oversized garage plus parking for three vehicles adds to the practicality. With abundant storage, natural light, and thoughtful updates throughout, this home delivers unbeatable space, style, and value! (id:60329)
Century 21 Kootenay Homes (2018) Ltd
877 Klo Road Unit# 127
Kelowna, British Columbia
Welcome to Hawthorn Park, one of Kelowna’s premier 55+ communities. This charming 1,056 sq. ft. west-facing unit offers two bedrooms, two bathrooms, & a thoughtful design for comfortable living. Upon entry, you'll find a well-equipped kitchen that seamlessly flows into the open-concept living & dining areas. The large west-facing balcony extends the living space outdoors, ideal for morning coffee or evening relaxation. Recently freshly painted in the main areas, the home is bright and inviting. The primary bedroom features an ensuite bathroom for added privacy, while the second bedroom is versatile—ideal for guests, a home office, or extra storage. Convenience is key with a storage locker just steps away on the same floor and one designated parking stall in the secure underground garage. The community offers excellent amenities, including a function area and library as well as an indoor pool, hot tub, gym, & theatre room, all for a modest monthly fee of $45. Two guest suites are also available for $125 per night. Located near Pandosy Village with shops, restaurants, parks, & beaches, everything is within walking distance, including easy access to public transit. Kelowna General Hospital is just a short drive away. With a pet-friendly policy for one cat or small dog (under 14 inches), & an age restriction of 55+, Hawthorn Park offers a vibrant community atmosphere. Don’t miss out on this opportunity to own a unit priced below assessed value—come experience Hawthorn Park today! (id:60329)
Royal LePage Kelowna
437 Taylor Mill Drive
Princeton, British Columbia
Fantastic investment opportunity in Princeton, BC! This 5.08-acre property is zoned for a Mobile Home Park, and presents a rare chance to capitalize on a potentially high income producing venture. Conveniently situated with easy access off the highway, across the road from the picturesque Similkameen River and adjacent to the prestigious Princeton Golf Club. Princeton and the surrounding areas are a paradise for outdoor enthusiasts, offering a variety of scenic trails to explore. Nestled in the Cascade Mountains at the meeting point of the Tulameen and Similkameen Rivers, Princeton offers breathtaking natural beauty. Locals can take advantage of year-round outdoor activities such as hiking, biking, fishing, and skiing. While currently zoned for a Mobile Home Park, buyers may wish to conduct their own due diligence to explore whether future zoning amendments might allow for additional or alternative uses. Vendor financing may be available depending on terms. (id:60329)
Chamberlain Property Group
4553 Columere Road
Fairmont Hot Springs, British Columbia
Welcome to this cozy cabin getaway in the heart of Columere Park, just a short walk from the scenic Coys Golf Course. Featuring a warm and inviting layout with two snug bedrooms, a quaint bathroom, a charming kitchen, and a casual dining area, this hideaway is your perfect escape from the everyday. Step inside and instantly feel at home as the glow of the wood-burning fireplace wraps the space in comfort. The intimate kitchen is just right for cooking up your favourite meals, while the dining area offers a perfect spot to gather and unwind. Outdoors, you'll discover a peaceful retreat complete with a bonus mini cabin—perfect for guests or kids. Whether you're enjoying a book on the deck, roasting marshmallows by the fire pit, or simply taking in the calm of nature, or hosting a family gathering, this setting is made for relaxation. As a resident of Columere Park, you'll also have exclusive access to fantastic amenities including a private beach, boat launch, and more. And for the golf lovers, Coys is just steps away, offering pristine fairways and breathtaking mountain views, with a lovely, seasonal dining experience. With its rustic charm and welcoming atmosphere, this cabin isn’t just a place to stay—it’s a place to create lasting memories. Welcome home. (id:60329)
Royal LePage Rockies West
