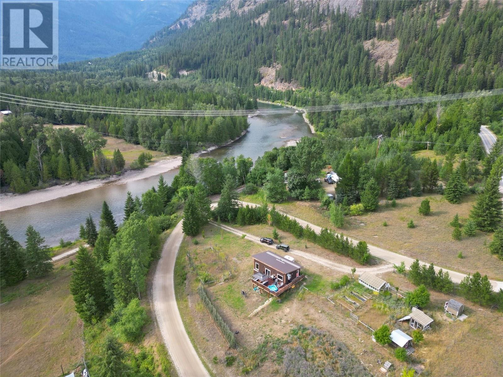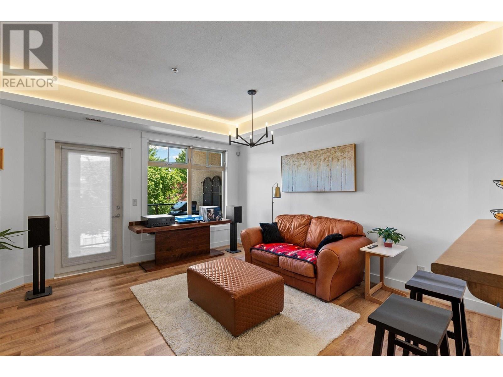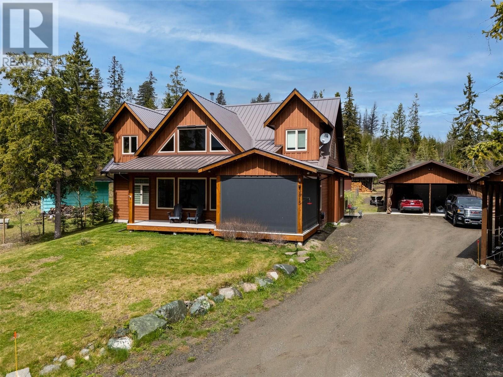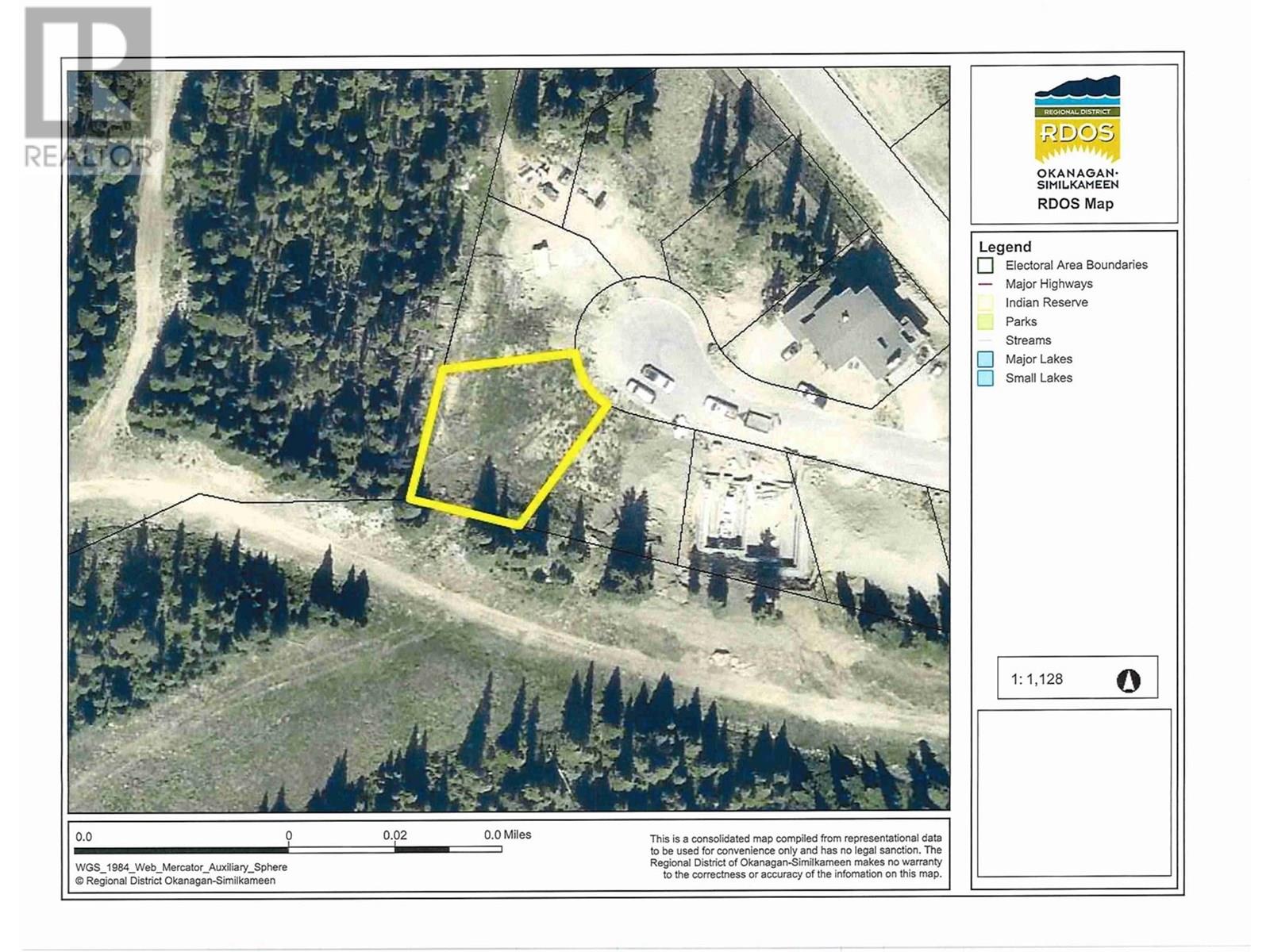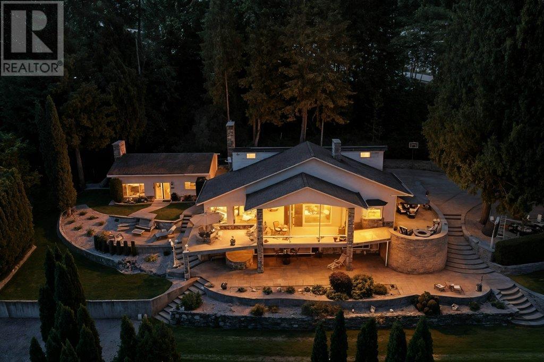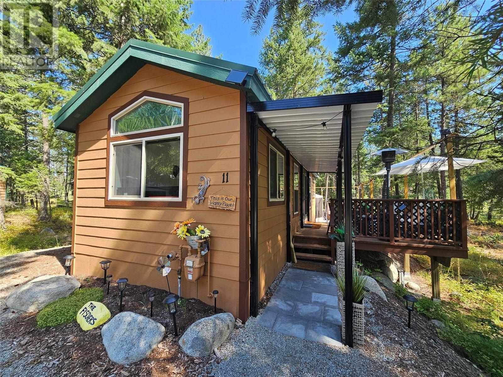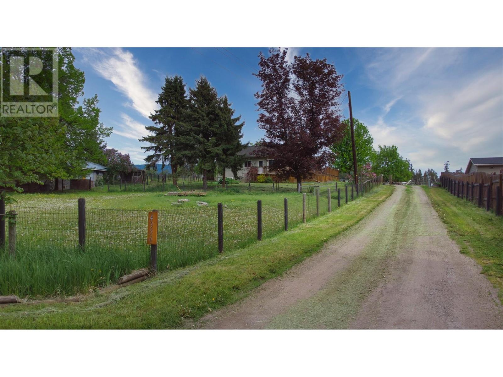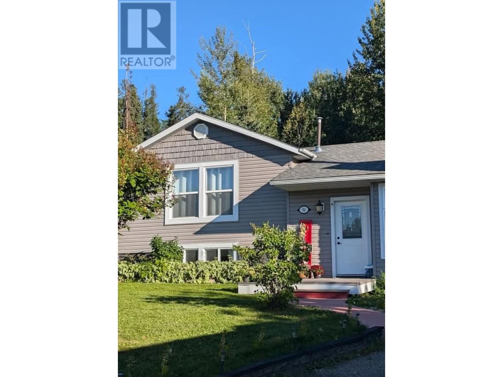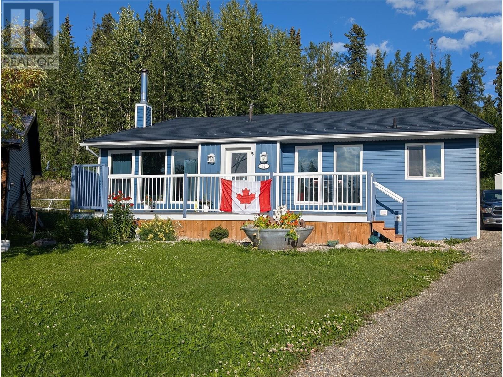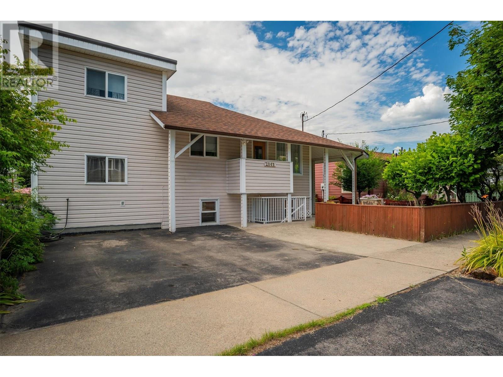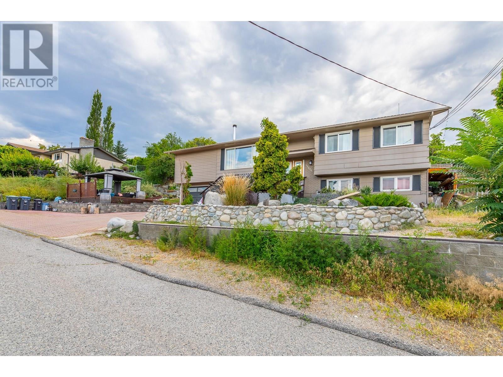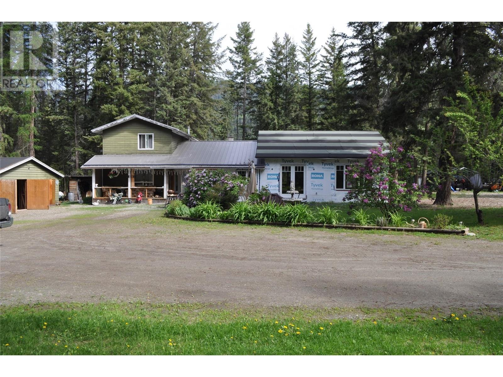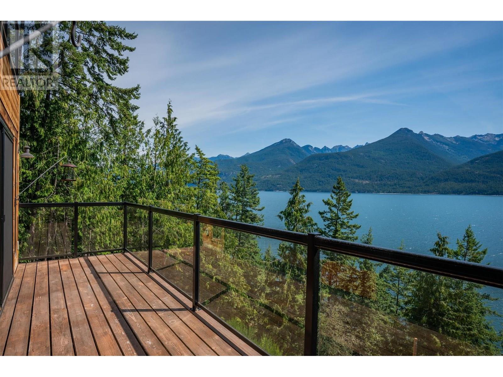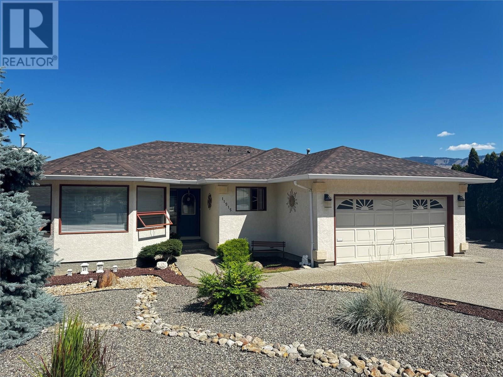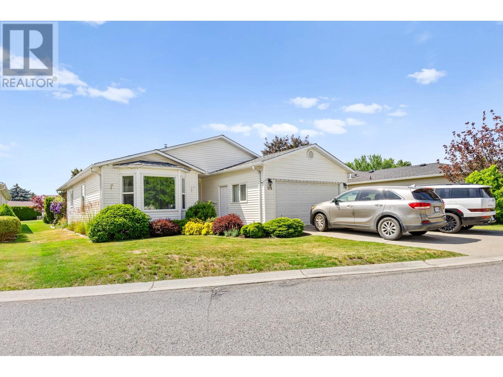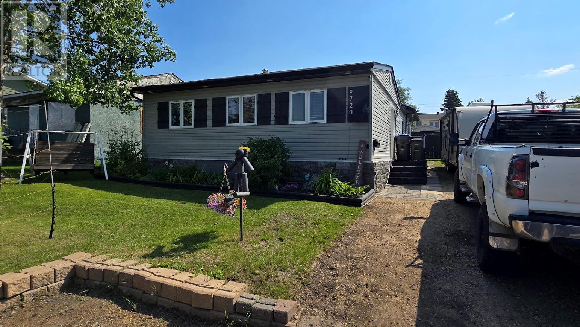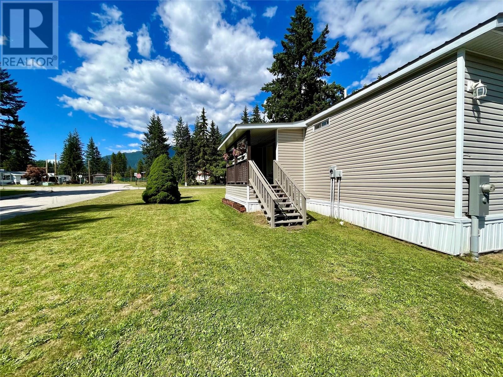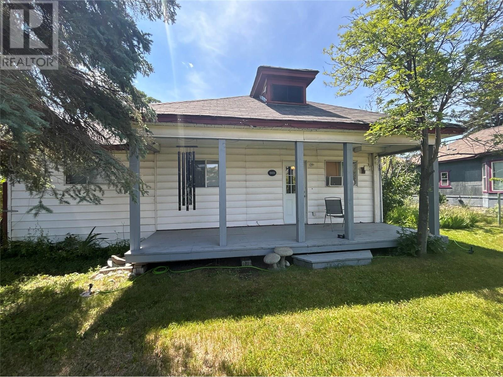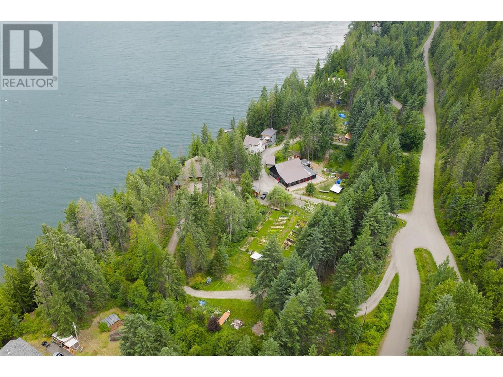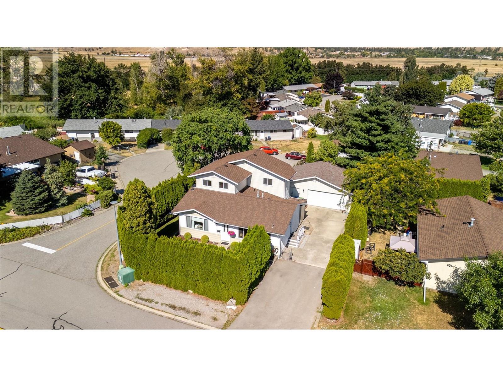3364 Koch Siding Road
Slocan Park, British Columbia
Discover this beautifully crafted 2-bedroom, 1-bathroom home is set on a 3.01-acre unzoned parcel in scenic Slocan Park. Built in 2019, the home features an open-concept layout with soaring 16-foot ceilings and expansive windows that fill the space with natural light. A spacious deck extends your living area outdoors, offering breathtaking views of the valley and surrounding mountains. The walkout basement with a separate entrance is unfinished and brimming with potential—perfect for a secondary suite, studio, or workshop. The property is thoughtfully laid out for self-sufficient living or a small hobby farm, with multiple fenced areas, two greenhouses, a chicken coop, fruit trees and two gardens. The treed portion of the property provides shade, privacy, and a peaceful natural setting. With the Slocan River and the Rail to Trails just steps away, this property offers an unbeatable lifestyle for outdoor enthusiasts, gardeners, and those seeking a slower pace in a stunning rural setting. Call to arrange a showing today! (id:60329)
Fair Realty (Nelson)
2551 Shoreline Drive Unit# 204
Lake Country, British Columbia
Modern 2 bed, 2 bath + Den This beautiful 2 bed + den (or 3rd bedroom) home offers peaceful surroundings, modern updates, and unbeatable convenience at Lake Country's Sitara on the Pond. Enjoy an open-concept layout with a breakfast bar and seamless flow into the bright dining area and living room. Recent updates include new flooring, fresh paint, modern lighting and a new HVAC & heat pump unit—move-in ready! The private deck overlooks Pollard’s Pond (turned ice-skating rink in winter!) and the large pool—perfect for relaxing morning coffee with serene views. The primary suite offers resort-style ease with plenty of space, natural light, and ensuite access. The second bedroom is spacious with access to the second full bath. Features include in-suite laundry, central heating/cooling, 9 foot ceilings, one secure underground parking stall, an extra visitor parking spot and a storage locker. This pet- and rental-friendly complex has an outdoor pool, hot tub, gym and social room in a quiet, beautifully landscaped location with hiking trails and bird watching in your backyard. An unbeatable location: minutes from 3 lakes, highly sought-after Davidson Elementary plus 3 more schools, Turtle Bay Marina, shopping, and the famous Rail Trail for biking. Spion Kop offers panoramic hiking trails. Nearby are wineries, cafes, orchards, and local farms. Bonus: UBCO, YLW, Predator Ridge Golf Course, and Sparkling Hill Spa are just 15 minutes away. (id:60329)
Royal LePage Kelowna
3815 Water Street
Kamloops, British Columbia
Stunning Custom Built Lakefront home at Lac Le Jeune on massive 34,000 sq ft double lot (3808 Rainbow)! Wow doesn’t even begin to describe how well thought out, and meticulous this home is. Experience lakefront luxury when you walk into your 9 year old home with expansive main open living, dining and kitchen areas with massive vaulted ceilings, with picturesque view of the lake. Custom kitchen includes walk in pantry, beautiful appliances and large island - perfect for entertaining family and friends, large dining area for hosting holiday meals and beautiful living room with vaulted ceilings and newer wood stove. Main floor primary bedroom with 5 piece dream ensuite with soaker tub, double sinks and 11x5.5 ft walk in closet – perfect for one level living. Upstairs you will find 2 large secondary bedrooms, perfect for larger family or extended guests, an office and rec/games room. Start the day with coffee, or unwind after a long day, on your front deck with expansive lake views and automatic screens. Out back you will find fully fenced yard -great for pets/young kids, a large detached garage w/ attached 2 car carport and woodshed. Includes dock for summer fun, covered RV storage w/ 30 amp and sani dump, 4 ft crawlspace for extra storage, water filters, central vac, electronic blinds, and so much more. Lac Le Jeune has so much to offer with paddleboarding, kayaking, fishing, hunting, snowmobiling. only 25 min from Kamloops, 3 hrs from Van, Incl 3808 Rainbow -19k sq ft lot (id:60329)
Royal LePage Westwin Realty
185 Snow Mountain Place
Apex Mountain, British Columbia
Build your dream mountain getaway at 185 Snow Mountain Place – one of the premiere lots at Apex Mountain Resort. This is a rare ski-in/ski-out opportunity, allowing you to ski straight from your future cabin to the slopes! Just 35 minutes from Penticton, Apex offers world class skiing, a vibrant village, and year-round outdoor adventure. The build ready lot comes with all underground utilities in place, paved roads, curbs, and storm drainage, and zoned for single family or duplex homes. Located just a short walk from Apex village, the Gunbarrel bar and restaurant, and amenities, this is mountain living at its best. Whether you are looking to build a family retreat or an income generating duplex, this lot offers unmatched value and location. (id:60329)
Royal LePage Locations West
4842 Sunnybrae Canoe Point Road
Tappen, British Columbia
Welcome to your Shuswap dream retreat, an extraordinary lakefront estate situated on 2.13 acres of peaceful, sun drenched land along one of the most sought after stretches of Sunnybrae. This stunning property offers a rare blend of privacy, comfort, and natural beauty in a serene waterfront setting. The contemporary hillside home is a reverse 2 story with a fully finished walkout basement, designed to maximize panoramic lake and mountain views. Large windows, expansive decks, & multiple outdoor living areas, including 3 patios, provide seamless indoor-outdoor living. Thoughtfully landscaped with stonework, mature trees, & terraced walls, the home feels like a private resort. The main level, accessed from the driveway, is the heart of the home. It features granite countertops, a spacious kitchen, open concept living room with f/p, & a generous primary suite with a wood fireplace (not connected), a large ensuite with tub/shower, bidet, & great storage. Upstairs includes bright secondary living area with skylights and 2 beds. The walkout basement adds another bed, full bath with laundry, rec/games room, and wood fireplace with flexible access from inside or outside. A 769 sq.ft. guest house includes its own kitchen, fireplace, bedroom, and baseboard heating, perfect for visitors or extended family. A detached 2 storey shop offers 1,515 sq.ft. of versatile space, while the attached workshop (28' x 46'9"") adds even more functionality. A detached garage provides more parking. Lakeside, enjoy a sandy beach, dock, swim platform, buoy, newer retaining wall, lakeside fire pit, & hot tub for evenings under the stars. Located minutes from Herald Park, Margaret Falls, & Sunnybrae Winery, a short drive to Blind Bay, Salmon Arm, this exceptional property offers yr round comfort in a tranquil, private setting. Don’t miss the chance to make this one of a kind estate your legacy on Shuswap Lake. (id:60329)
Coldwell Banker Executives Realty
4835 Paradise Valley Drive Unit# 11
Peachland, British Columbia
This charming 2-bedroom cottage is tucked away in a peaceful, forested resort community in upper Peachland's Trepanier Bench. Perfect for outdoor enthusiasts, it’s just minutes from Okanagan Lake, hiking, golfing, shopping, and more. Fully renovated in 2024, including the electrical and plumbing, this unit features a vaulted-ceiling primary bedroom with large windows and a second bedroom with a bunk style bed. The kitchen offers new stainless steel appliances including a gas range, microwave, and dishwasher. A new in-suite washer adds convenience. The cozy living room includes a pull-out sofa bed, and French doors leading to a private deck with sun and shade for relaxing or entertaining. The unit includes a storage shed, renovated in 2024, that could be insulated and finished to be converted into an additional camping style bedroom. Fully skirted and insulated, the home is ready for year-round use, with rodent protection and easy winterization as well as natural gas hookups. Powered by a 50-amp service, wired for cable, phone, and internet, and includes A/C. There is parking for three vehicles, and optional resort mailbox service. With access to a private community pool that will be constructed new May 2026, and set on 10 acres of natural beauty, this cabin offers the ideal blend of comfort, convenience, and outdoor adventure. Perfect as a vacation getaway, year-round home, or investment property. (id:60329)
Oakwyn Realty Okanagan-Letnick Estates
2210 Horizon Drive Unit# 13
West Kelowna, British Columbia
Welcome to Horizon Lane, one of the most affordable homes in West Kelowna, just minutes from downtown, shopping, schools, parks, and walking trails. This spacious 4-bedroom, 2.5-bathroom home spans over 2270 sq. ft. with a practical 4-level split design. The upper level features 3 generously sized bedrooms, including the master with a walk-in closet and a 3-piece en-suite. The main floor boasts a welcoming foyer, a bright living room, a dining area, and a newly renovated kitchen with ample cupboard space and stainless steel appliances. A few steps down, you'll find a laundry room and family room, along with a 2-piece powder room and access to the backyard. The lower level offers a 4th bedroom with a large walk-in closet and a study area. Horizon Lane’s small $185/month strata fee covers maintenance of the clubhouse, sports field, playground, and common areas, including sidewalks, streets, and lanes. (id:60329)
Chamberlain Property Group
4356 Highland Park Road
Armstrong, British Columbia
Opportunity knocks! This SPECTACULAR 9.89 acre property is looking for a new owner. One of the nicest pieces of flat land just 5 minutes to town! This A2 zoned property offers so much potential, with a large hay field in the back, barn and several outbuildings with fenced grazing pastures in the front and a sturdy, reliable farm house with amazing views from the front and side wrapped patio. Kick back and soak in the sun on this spacious outdoor patio with plenty of space to entertain the entire neighbourhood. This is an impressive hobby farm set-up, ready to go in any direction but currently used for goats and chickens. The location cannot be beat, just minutes to all amenities in Armstrong, and water supplied by the Township so no worries about the inconsistencies of a well. The house is a very well built home that needs some updates, but has solid bones! The home offers 3 beds and a full bath upstairs, with an additional bedroom downstairs along with rec room, cold storage and utility rooms spanning over 2,200 sq ft. There are options to add a 2nd or even 3rd bathroom to the home for the creative homeowner. Plenty of space to bring your own ideas! There is a 1 car detached garage, with bonus storage beside as well as small workshop. Do not miss this one! (id:60329)
Royal LePage Downtown Realty
56 Sukunka Place
Tumbler Ridge, British Columbia
4 LEVEL SIDE SPLIT HOUSE 2 BDRMS/BATH UP;KITCHEN DINING L/R ARE ALL OPEN ON MAIN, 1 BDRM BATH AND BONUS ROOM ON LOWER LEVEL, FAMILY RM/REC RM IN BASEMENT LVL;BACK YARD IS DEER FENCED ONLY, BUT NOT CLOSED BY DRIVEWAY; PRKING AT SIDE OF HOUSE; ALL DIMENSIONS ARE APPX, 16X16FT GRNHOUSE WITH INSULATED SIDE WALLS, VEG GARDEN PLANTED, APPLE CHERRY, RASPBERRY AND STRAWBERRY PLANTS (id:60329)
Comfree
52 Sukunka Place
Tumbler Ridge, British Columbia
4 LEVEL BACK SPLIT HOUSE 2 BDRMS OFFICE BATH UP;KITCHEN DINING L/R ON MAIN, 2 BDRM BATH LAUNDRY ON LOWER LEVEL, PARTIALLY FINISHED WORK RM IN BASEMENT;BACK YARD SLOPED AND NEW LANDSCAPE W ADDED LARGE BACK DECK AND ADDED PRIVACY DECK, ; DRIVEWAY & PRKING AT SIDE OF HOUSE; ALL DIMENSIONS ARE APPX. STEEL SHAKE LOOK ROOF WITH HIDDEN FASTENERS. BACKS ON TOWN FOREST WITH QUAD/SLED/HIKING TRAIL ACCESS. ADDED 2"" RIGID INSULATION ON ALL EXTERIOR WALLS-VERY ENERGY EFFICIENT (id:60329)
Comfree
2068 Sixth Avenue
Trail, British Columbia
Welcome to this wonderful family home located in an awesome neighborhood, offering a versatile layout & plenty of space for everyone. Step inside to a bright & open main floor where the huge kitchen flows seamlessly into the dining area, complete with a gorgeous electric fireplace that adds warmth & charm. The cozy living room is perfect for relaxing evenings, while the convenience of main floor laundry & a full bathroom adds to everyday comfort. Upstairs, you’ll find two generously sized bedrooms & just a few steps down, the third level has been transformed into a private primary retreat. This spacious suite features a two-piece ensuite & sliding doors that open to your own deck - a perfect spot for morning coffee or unwinding in the evening. This level could also double as a fantastic family room, depending on your needs. The lower level offers incredible flexibility with a self-contained in-law suite. Complete with its own kitchen, living room, office, laundry, bedroom, & bathroom, this space is ideal for extended family or guests, offering both comfort & independence with a private entrance. Outside, the property continues to impress. A double garage with lane access provides secure parking & storage for all your toys... whether it’s a boat, RV, or extra vehicles. The fully fenced backyard is a private oasis filled with established perennials, offering both beauty & seclusion. A covered patio creates the perfect setting for barbecues & family gatherings, while the front yard welcomes you with a double paved driveway, mature trees & more lush perennials and bushes. Recent updates ensure peace of mind, including a brand-new flat roof (June 2025), updated windows, & a hot water tank replaced in 2020. This home truly has it all... space, functionality & charm, making it the perfect choice for an extended family looking for comfort & convenience in a fantastic neighborhood. (id:60329)
RE/MAX All Pro Realty
12620 Reynolds Avenue
Summerland, British Columbia
Need space for a growing family? This fantastic home is situated on a quiet street walking distance to schools, recreation and downtown amenities and offers tremendous value! Offering 5 bedrooms, 3 bathrooms, a gorgeous hardwood kitchen, beautiful views of town and Giants Head Mountain and featuring a gas fireplace, wood stove, hot tub, private deck, insulated garage and 200 amp electrical panel. The bi-level style of home offers a functional floor plan affording an opportunity for an in-law suite in the basement if one wanted. The outdoor space has several entertainment areas including a private backyard deck, fire pit and pergola to the south side of the property. Surrounded by perennials, mature landscaping and gardens - the property is begging for a nature loving family with a green thumb - enjoy blackberries, prune plums, hazelnuts and more! Plenty of parking and storage available too! All measurements taken from iGuide, buyer to verify if important to them. (id:60329)
Parker Real Estate
982 Long Ridge Court
Kelowna, British Columbia
Welcome to this gorgeous 5-bedroom, 3.5-bath luxury home, custom built by Rykon and perfectly positioned to capture beautiful views of Hidden Lake, Still Pond, and the surrounding mountains. Nestled on a quiet, cul de sac in the prestigious Wilden community, this home is ideal for families and entertainers alike. The main level boasts a soaring two-story foyer, chef-inspired kitchen with a massive island, ample cabinetry, and direct access to a large, private deck. The inviting family room is the perfect place to unwind while enjoying tranquil nature views through oversized windows. Upstairs, a cozy loft with a gas fireplace leads to three generous bedrooms, including a luxurious primary suite featuring his and hers walk in closets and a spa-like 5-piece ensuite with heated floors, soaker tub, walk-in glass and tile shower and dual sinks. A 4-piece main bathroom completes this level. The lower level offers 10-foot ceilings and is made for entertaining with a stylish wine cellar, wet bar, spacious rec room, two additional bedrooms (one with built-in bed), and a full 4-piece bathroom. Step out to the covered patio and relax in your private hot tub, surrounded by mature evergreens in a fully fenced yard. Additional highlights include gas fireplaces throughout, expansive windows to maximize natural light and views, and a large double garage and outdoor areas wired for sound. This is a true retreat designed for those who value privacy, family living, and the beauty of nature. (id:60329)
RE/MAX Kelowna
Cir Realty
1157 Highway 6 Highway E
Cherryville, British Columbia
4 bedroom 4 bath bi level home on 8 plus acres in nice rural setting. Needs your love and attention. Court ordered sale. All offers subject to court approval. Disregard all comments made by the occupants of the home if they are present during showings. (id:60329)
Coldwell Banker Executives Realty
RE/MAX City Realty
5336 Amundsen Road
Kaslo, British Columbia
Experience refined lakefront living in this stunning custom-built home on the shores of Kootenay Lake. Thoughtfully designed to maximize natural light and capture breathtaking views, this property offers 3 spacious bedrooms and 3 bathrooms, creating ample space for family and guests. Inside, you’ll find soaring wood-beamed ceilings, beautiful timber accents, and an open-concept layout that flows seamlessly onto generous decks – perfect for relaxing in the sun or entertaining with friends. The kitchen and living areas are positioned to take in panoramic views of the lake and surrounding mountains, bringing the beauty of the outdoors into every corner of the home. Outside, enjoy direct lake access, a peaceful private setting, and landscaped grounds that enhance the natural surroundings. This is an exceptional opportunity to own a timeless waterfront retreat in the heart of the Kootenays, offering both comfort and an unparalleled connection to nature. (id:60329)
Fair Realty (Kaslo)
11515 Palfrey Drive W
Coldstream, British Columbia
One owner home meticulously kept and first time on the market. Prime Coldstream location steps to Kalamalka Park and views of Kalamalka Lake. 5 bedroom 3 bathroom walk-out rancher with in-law suite, and low maintenance landscaping. Large lot with RV parking space. Main floor offers 3 bedrooms and a semi open layout with good sized kitchen, dining room, and large living room with gas fireplace. Enjoy the fabulous sunroom and deck space to soak in the Okanagan weather the valley and lake views. Downstairs has in-law suite and 2 more bedrooms and workshop/flex room. Downstairs layout works well for suite or to use the whole house. Plenty of updates in recent years include the roof, furnace, hot water tank, plumbing updated to PEX, paint, and more! Perfect for empty nesters or family with excellent schools minutes away. (id:60329)
3 Percent Realty Inc.
1255 Raymer Road Unit# 576
Kelowna, British Columbia
Welcome to Sunrise Village, one of Kelowna’s most desirable 45+ communities offering a peaceful, country-style setting with all the conveniences of the city just minutes away. Sought-after “Plan D” rancher featuring two spacious bedrooms, two full bathrooms, including a primary suite with a large walk-in closet and a private 3 piece ensuite. Lots of UPDATES throughout!! The bright and inviting family room is centered around a cozy gas fireplace, creating a warm and welcoming space to relax or entertain. The kitchen is outfitted with classic oak cabinets, a pantry, and connects seamlessly to the main living areas, all finished with quality wood flooring throughout. A generous laundry and storage area adds to the home’s practicality, and the double car garage provides ample space for vehicles and storage. Step outside to a large composite covered deck overlooking a private, sun-drenched backyard, perfect for gardening or enjoying your morning coffee in peace. Underground irrigation ensures easy maintenance. Sunrise Village offers a true sense of community, with amenities that include a seasonal outdoor pool, year-round hot tub, clubhouse with a billiards room, shuffleboard courts, lawn bowling, gym, library, and a spacious common area with kitchen for the many planned social activities. Tucked into a quiet location within the community, this home offers the ideal lifestyle for those looking to enjoy comfort, convenience, and connection. all new windows in 2013, hot water tank 2021, new fridge & stove washer & dryer, new awning , newer furnace & newer Air conditioner, Poly B has been Replaced (id:60329)
RE/MAX Kelowna
9720 9 Street
Dawson Creek, British Columbia
OPEN HOUSE - Saturday July 26th 1 PM - 3PM Welcome yourself home to this immaculately maintained and spacious one-level property located in an established neighborhood and listed at $339,000. This 1,450 sq ft property offers 3 bedrooms and 1.5 bathrooms, with a custom kitchen featuring quartz countertops and an oversized fridge/freezer combo. The massive living room is highlighted by vaulted ceilings and a WETT-inspected wood stove. Outside, enjoy a private backyard with a patio area, greenhouse/garden space, RV parking, and convenient alley access. A detached single garage adds extra storage and functionality. Updates include added insulation in the attic (R50), furnace (2020), hot water tank (2020). This property combines comfort, style, and practicality all on one level, in a quiet & well-established area. Call today to view. (id:60329)
Royal LePage Aspire - Dc
833 Columbia Crescent
Nakusp, British Columbia
Discover comfort and charm in this beautifully updated 3-bedroom, 2-bath home situated on a spacious corner lot. This unique mobile home with a thoughtfully integrated addition offers a blend of character and modern style. Inside, vaulted ceilings and abundant natural light create an inviting, airy feel throughout the open-concept living areas. Tasteful modern updates feature clean, neutral colors that complement any decor, while a cozy wood stove and 2022 heat pump provide year-round comfort. Step outside to enjoy multiple outdoor living spaces, including a covered front deck perfect for relaxing evenings, a private covered patio tucked away in the fenced backyard, and plenty of room for gardening or entertaining. The fully fenced yard is ideal for pets, children, or simply enjoying your own private retreat. A bonus detached building with plumbing already in place offers exciting potential—it could be converted into a guest suite, art studio, or home office. The unfinished basement space is large and has plenty of storage space. Located just minutes from schools, parks, and the vibrant downtown area - don't miss out on this one! (id:60329)
Royal LePage Selkirk Realty
4244 Walhachin Rd Road
Kamloops, British Columbia
Welcome to Walhachin! Discover the charm of this peaceful 1910 rancher featuring 3 bedrooms, 1 bathroom, and sweeping views. This character-filled home offers one-level living in a tranquil setting, ideal for those who appreciate history, simplicity, and nature. Whether you're looking for a quiet retreat or a unique property with potential, this timeless gem is ready to welcome you home. Contact listing agent today for more information. (id:60329)
Stonehaus Realty Corp
5278 Amundsen Road
Kaslo, British Columbia
Welcome to The Sentinel—an extraordinary waterfront retreat on the shores of Kootenay Lake just minutes from Kaslo, BC. This unique 5.6-acre property is a fully operational boutique lodge and wellness centre offering luxurious accommodations and inspiring natural surroundings. The main lodge features a bright and spacious great room with stunning lake and mountain views, an open dining area, and guest lounge spaces. The property includes 10+ well-appointed guest rooms with ensuite bathrooms, radiant floor heating, and private outdoor spaces. A stunning timber-frame Maloca (roundhouse) provides a dedicated space for yoga, group workshops, and ceremonies, while outdoor amenities include a cedar sauna, hot tub, cold plunge, and over 700 feet of pristine lake frontage with private dock. The grounds are beautifully maintained with mature trees, gardens, walking trails, and quiet spaces for reflection and recreation. Commercial kitchen and dining services support on-site retreats, events, and private bookings. Ideal for continued use as a wellness centre, boutique hospitality business, or private lakeside estate, The Sentinel offers a rare opportunity to own one of the region’s premier destination properties in the heart of the Kootenays. (id:60329)
Fair Realty (Kaslo)
7066 White Tail Lane Lot# Lot 17
Radium Hot Springs, British Columbia
Welcome to Elk Park Ranch! The community of Elk Park includes several enclaves of spacious single-family home sites. Every home site is enveloped in mountain vistas and fragrant alpine forests all well being generously sized to ensure there is plenty of elbow room left after you build your custom Columbia Valley home. The home sites are fully serviced on Village of Radium Hot Springs water, sewer, cable, telephone, internet, and underground electrical. They also allow the owner to select their own builder and design a custom home that works within the architectural controls. Elk Park Ranch is the perfect place to set down roots and create memories to last a lifetime, you will experience an easy-going attitude, numerous outdoor adventures, and the awe of mountain living. (id:60329)
Maxwell Rockies Realty
2509 Cornwall Drive
Penticton, British Columbia
Located on a generous corner lot lined with mature cedars, this centrally positioned home offers an ideal balance of privacy and convenience. The main floor features comfortable living areas, a bedroom, and a den — perfect for flexible day-to-day living. Upstairs, you'll find a spacious primary suite complete with a brand new 5-piece ensuite, offering a private and luxurious retreat. Step outside to a fully irrigated, private backyard, ideal for entertaining, gardening, or relaxing in peace. The impressive 30' x 23' detached garage is a standout feature, offering plenty of space for vehicles, storage, or a workshop — a rare find in town. Inside, the home provides a practical layout with generous storage throughout. While new flooring is needed, it’s a great opportunity to bring your vision to life and add your personal touch. Whether you're searching for a quiet sanctuary, a family home, or a project with potential, 2509 Cornwall offers it all. (id:60329)
Chamberlain Property Group
7070 White Tail Lane Lot# Lot 16
Radium Hot Springs, British Columbia
Welcome to Elk Park Ranch! The community of Elk Park includes several enclaves of spacious single-family home sites. Every home site is enveloped in mountain vistas and fragrant alpine forests all well being generously sized to ensure there is plenty of elbow room left after you build your custom Columbia Valley home. The home sites are fully serviced on Village of Radium Hot Springs water, sewer, cable, telephone, internet, and underground electrical. They also allow the owner to select their own builder and design a custom home that works within the architectural controls. Elk Park Ranch is the perfect place to set down roots and create memories to last a lifetime, you will experience an easy-going attitude, numerous outdoor adventures, and the awe of mountain living. (id:60329)
Maxwell Rockies Realty
