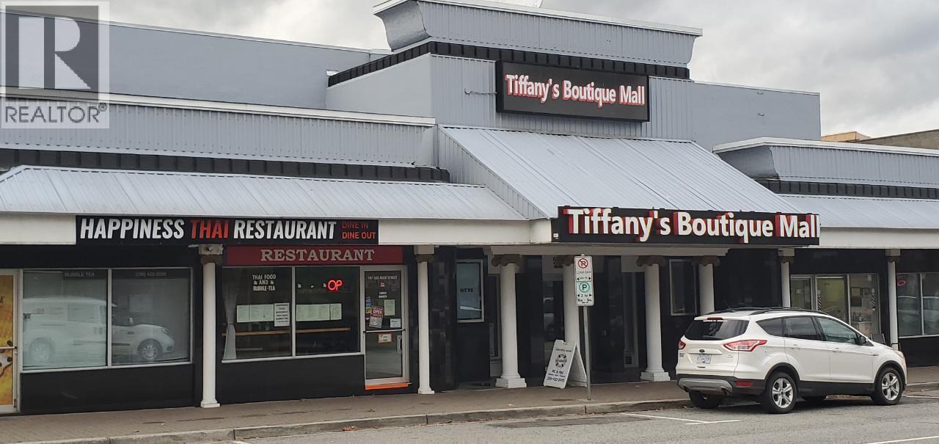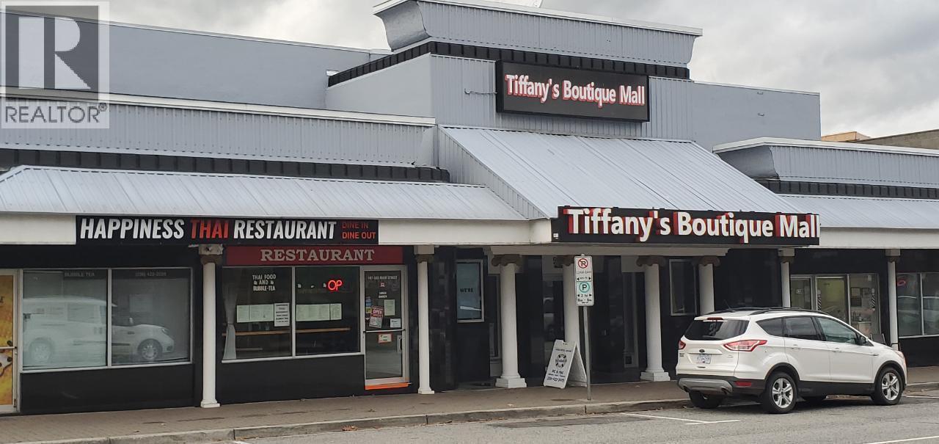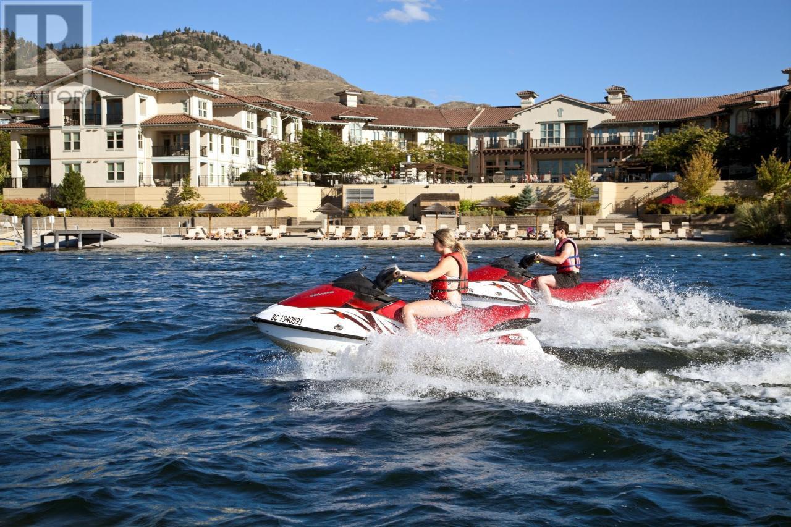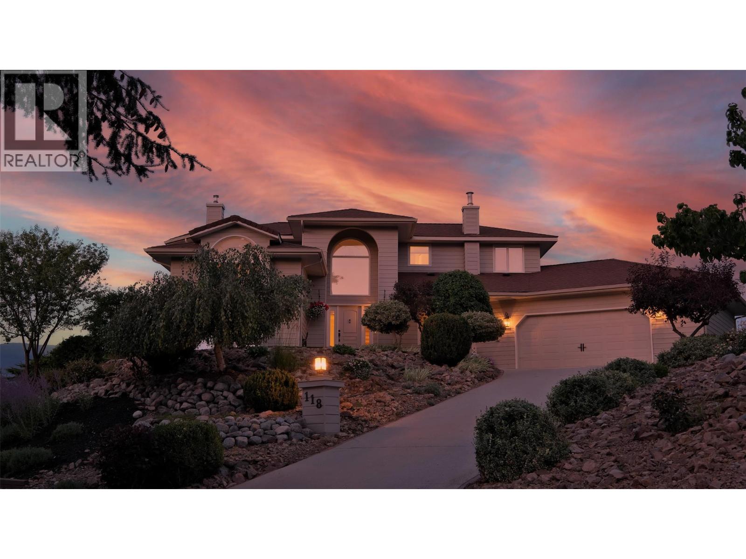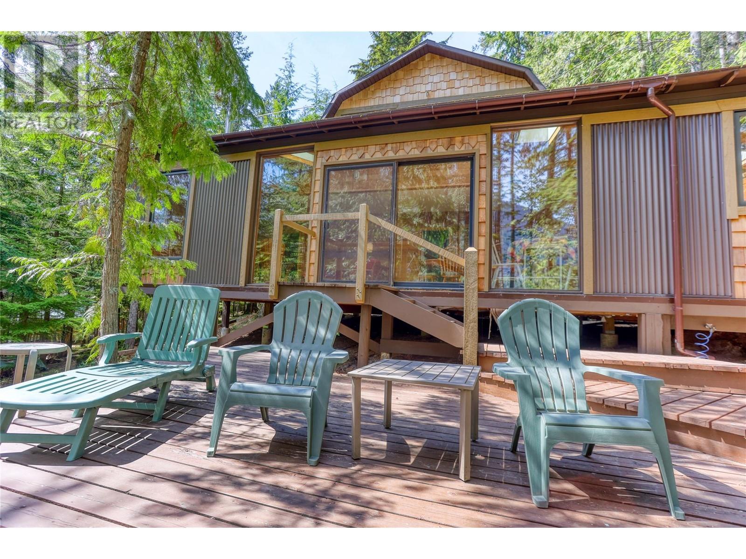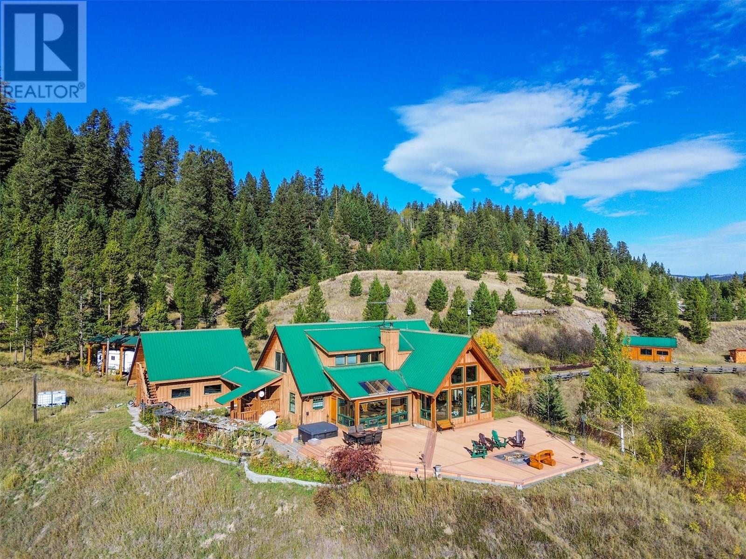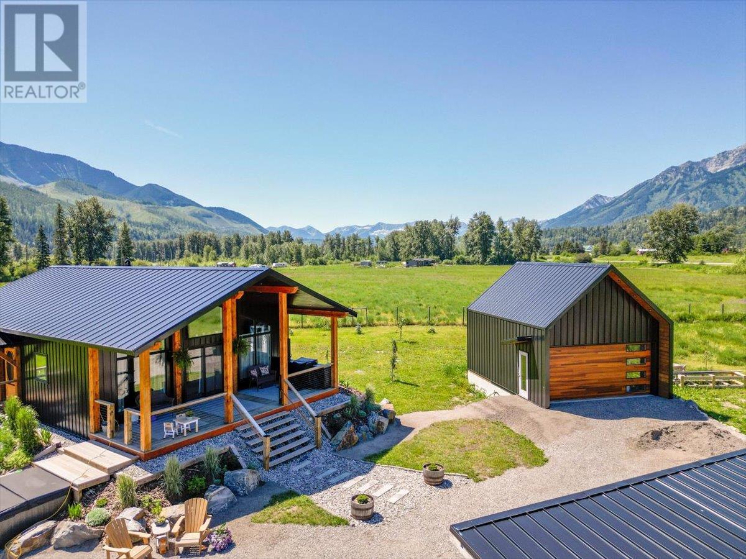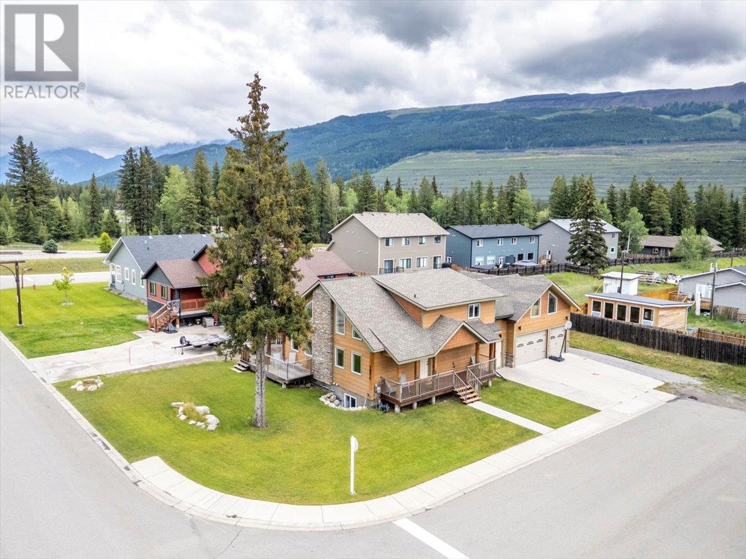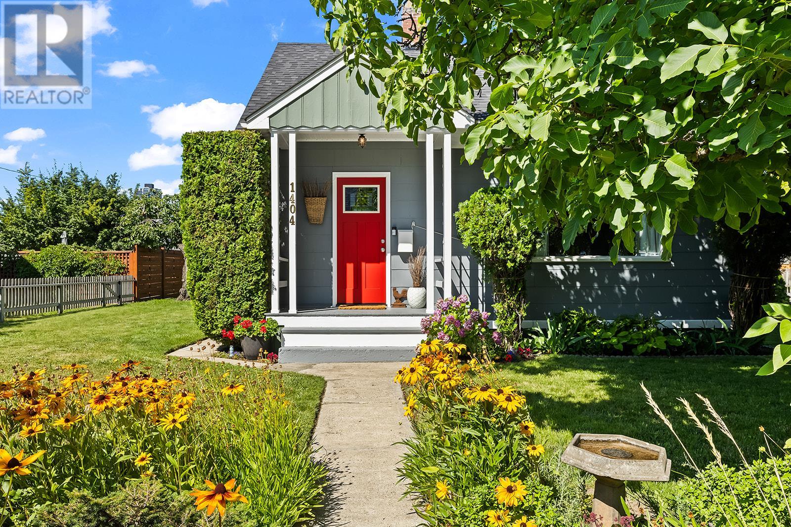535 Main Street Unit# 125
Penticton, British Columbia
Professional office space leasing opportunity in the heart of downtown Penticton, located in Tiffany's Boutique Mall. 425 sq ft. Gross lease is $1,300 per month + GST. Wheelchair accessible. All measurements are approximate. Call listing agent today for a viewing. (id:60329)
RE/MAX Penticton Realty
535 Main Street Unit# 140
Penticton, British Columbia
Professional office space leasing opportunity in the heart of downtown Penticton, located in Tiffany's Boutique Mall. 535 sq ft. Gross lease is $1,500 per month + GST. Wheelchair accessible. All measurements are approximate. Call listing agent today for a viewing. (id:60329)
RE/MAX Penticton Realty
2600 Paramount Drive
West Kelowna, British Columbia
Perched above vineyards with sweeping lake views, 2600 Paramount Dr offers a lifestyle of peace, space, and thoughtful design. This well-maintained home features an open main living area with large windows framing lake and vineyard views. A gas fireplace anchors the living area, which has high ceilings, while the kitchen is finished with quartz countertops, stainless steel appliances, and a walk-in pantry. Step outside to the backyard, where a covered patio, wired for a hot tub, invites relaxed outdoor living with minimal upkeep. The exterior of the home features astrological-timed lighting that brings the evenings to life. The primary bedroom overlooks the views, while downstairs, a one-bedroom suite with a private entrance adds flexibility for extended family or rental income. Practical features enhance daily life: a heated, oversized garage (large enough to park a truck) with a workbench and storage, room for RV parking, built-in vacuum, and a BreathRite fresh air exchanger for improved air quality. Located minutes from golf, wineries, hiking trails, and amenities, this property combines function, comfort, and timeless views. A rare find offering space to live, grow, and relax in one of West Kelowna’s most desirable areas. (id:60329)
Coldwell Banker Horizon Realty
4200 Lakeshore Drive Unit# 204
Osoyoos, British Columbia
PARTIAL LAKEVEW 1 bedroom Sauvignon UNIT - Enjoy all the amenities of this World Class Resort including a private sandy beach, year-round outdoor pool, 2 hot tubs, gas BBQ area, fitness centre and meeting rooms. This suite features granite countertops, a king size bed together with a queen size pull-out sofa. Walnut Beach is renovating all suites in the new flooring and paint colours. This suite is fully furnished including cookware, dishware, linens and more. Just bring your bathing suit and toothbrush. After a busy day, sit back and relax by the pool and watch the sunset. When not enjoying your suite, take advantage of the professionally managed rental pool. Please view VIDEO TOUR of Walnut Beach under Multimedia tab. Maintenance fees (strata fee) of $609.85 include Power, WiFi & Cable TV & Property Insurance. (id:60329)
Fair Realty (Penticton)
118 Sumac Ridge Drive
Summerland, British Columbia
Perched up on a hilltop, this home offers captivating, panoramic views of Lake Okanagan. Surrounded by beautiful landscaping and nestled in a peaceful neighbourhood, this property truly embodies an idyllic Okanagan lifestyle. Step inside to discover a move-in ready home. Featuring four bedrooms and three bathrooms, it has been thoughtfully renovated to perfection. Showcasing an updated kitchen, modern bathrooms, and a convenient laundry room. Elegant natural oak flooring flows seamlessly throughout both levels, complementing the stunning architectural details. You'll appreciate premium upgrades throughout, like Hunter Douglas blinds and custom closet systems, adding to the comfort and sophistication of the home. The private backyard is an oasis year-round, surrounded with mature plantings and easily maintained with an automatic irrigation system. It's the perfect setting for entertaining or simply relaxing and enjoying tranquility. This exceptional property offers the perfect blend of comfort, style, and breathtaking lake views. Don't miss the opportunity to make this your Okanagan dream home! (id:60329)
Stilhavn Real Estate Services
Lot 2 Slocan Lake Boat Access
Slocan, British Columbia
Tucked away on the shimmering shores of Slocan Lake and backed by the untouched wilderness of Valhalla Provincial Park, this extraordinary off-grid cabin is the definition of a Kootenay hidden gem. With 200 feet of rare, private waterfront, this property is a true legacy piece offered only once in a generation. Step into serenity with this charming 3-bedroom, 1.5-storey retreat where nature and comfort blend seamlessly. The cabin can sleep 8 comfortably and features solar power, a water license, on-demand hot water, and propane-powered appliances, all designed to support a sustainable, carefree lifestyle. Enjoy the indoor flush toilet, soothing outdoor hot tub, rejuvenating wood-fired sauna, and evenings spent in front of a crackling wood-burning fireplace. Access by boat or trail, this secluded sanctuary is surrounded by towering trees, crystal-clear waters, and unspoiled wilderness making it a haven for outdoor enthusiasts, creatives, and anyone seeking total summer escapism. Whether you're swimming in the lake, hiking in the Valhallas, or simply unwinding under the stars, this property offers a rare kind of magic. Cellular service is very strong for those occasions where you do need to be connected! Don’t miss your chance to own a piece of paradise on one of the most spectacular lakes in the Kootenays. (id:60329)
Valhalla Path Realty
2000 Choquette Avenue Unit# 107
Nelson, British Columbia
Be a part of this welcoming townhome community at The Crossing located next to Granite Pointe Golf Course. This location is close to schools, parks, walking trails and a local convenience store. The mountain views are incredible. The main level features high vaulted ceilings and open entertaining with the kitchen, dining and living room. The kitchen features a double oven, granite counter tops and an updated backsplash. The living room is cozy with a fireplace and access to a private deck fit for relaxing and entertaining. Two guest rooms, a full bathroom with granite counter tops and an updated backsplash, and laundry complete this level. The top level features a primary bedroom oasis. The full bathroom includes updated granite counter tops, updated backsplash and an updated glass walk-in shower. There is plenty of storage with a walk-in closet and a bonus private den. This den has it's very own small balcony and is perfect for star gazing or watching the golfers. This unit comes with two parking spots, one covered spot with a storage locker and one uncovered . (id:60329)
Valhalla Path Realty
4909 Meadows Crescent
Fairmont Hot Springs, British Columbia
**ABSOLUTELY GORGEOUS MOUNTAIN HOME – ALL THREE BEDROOMS COMPLETE WITH ENSUITE BATHROOMS** This beautiful main-floor living bungalow was lovingly constructed on a park-like, private lot on the popular street of Meadows Crescent. The main level provides everything you need for day-to-day living, including a bright and open kitchen/living room/dining room, a laundry room with pantry and stand-alone freezer, and a spacious primary bedroom with ensuite bathroom. On the second level, you will find two well-separated additional bedrooms, each with its own ensuite bathroom, along with a den and a storage room/library. Other features include a cozy, locally sourced river rock propane fireplace, hardwood flooring, New Hot Water tank (2025), New Furnace (2024), new (2022) interior paint throughout, a new light fixture above the dining table (2022), and kitchen appliances replaced approximately five years ago. Plenty of asphalt driveway parking and a large attached carport await your family and friends. Enjoy the privacy and serenity of this special part of Fairmont Hot Springs while being central to everything the Columbia Valley has to offer. The perfect full-time or recreational home. Act now and enjoy for many years to come! (id:60329)
Royal LePage Rockies West
7020 Brolin Road
Logan Lake, British Columbia
This custom built timber frame home by renowned designer Karl Willms is a must see. The property backs onto crown land, so adventure and rejuvenating nature await right outside your door. Just put on your gear and easily quad, horseback, bike or sled to a massive playground full of fishing lakes and trails fit for any enthusiast. A creek winding through this fenced and cross fenced 16 acres provides a plentiful water table for the wells that feed the horses and domestic supply, and keeps the pastures green all summer long. Out front, looking out at the scenic hills is a huge composite deck with built in fire pit and a hot tub. Extensive outbuildings, most which have power, include a 2 stall barn w/ tack room, shed, covered RV parking with Sani dump, a carport and a 20x24 workshop with wood heat. Inside, the impressive structure reveals the open functional floor plan and impressive vaulted timber design, along with custom touches like the hand forged hardware. Adding elegance, Brazilian granite and a 48'' Aga double oven and 48"" range hood set off the kitchen. The geothermal heating and cooling is incredibly efficient w/ low monthly bills and a cozy assist by an airtight fireplace with glass front. Firesmart clearing has been done on the property and a roof sprinkler system with tanks and pump add security. Truly a gem, the pride of ownership shows. Call for more details and brochure, and be sure to check out the video tour in the multimedia tab! (id:60329)
Brendan Shaw Real Estate Ltd.
7005 Stubbs Road
Fernie, British Columbia
4.3-Acre Family Home located 5 minutes from Fernie, BC This property seamlessly blends rural tranquility with modern sophistication, offering an ideal retreat for nature enthusiasts, hobby farmers, and those seeking a peaceful yet convenient lifestyle. This property features a 2-bedroom, 1-bathroom home, where contemporary architecture meets the warmth of country living. The open-concept layout is enhanced by expansive triple-pane windows, ensuring an abundance of natural light while offering breathtaking views of the surrounding landscape. Built to BC Step Code 4 standards, this residence prioritizes energy efficiency and sustainability, delivering year-round comfort and cost savings. The property offers endless possibilities for those with agricultural aspirations or a desire for outdoor living. There is ample storage space with numerous outbuildings, including a bunkhouse, carport, large covered vehicle storage space and a detached 2 car garage. Designed for both recreation and relaxation, the outdoor spaces invite you to unwind on the front deck, where you can enjoy your morning coffee while admiring panoramic views of the Elk Valley and Lizard Range. Enjoy the best of both worlds—secluded rural living with modern conveniences just minutes away. The town of Fernie offers a range of amenities, including boutique shops, fine dining, and world-class recreational opportunities such as skiing, hiking, and mountain biking. (id:60329)
RE/MAX Elk Valley Realty
2074 Golden Eagle Drive
Sparwood, British Columbia
Expansive 6-Bedroom Home with Income Suite in Sparwood, BC This spacious and well-appointed 6 bedroom, 4 bathroom home is ideally located in one of Sparwood’s most desirable neighbourhoods. Designed with comfort and function in mind, this home offers ample space for families, guests, and even rental income. The main level features vaulted ceilings and large windows that fill the space with natural light. The open-concept kitchen is outfitted with granite countertops, stainless steel appliances, solid wood cabinetry, and a walk-in pantry—ideal for both everyday living and entertaining. The primary bedroom is located on the main floor and includes a private back patio, a generous ensuite bathroom, and enough space to accommodate a king-size bed with additional furnishings. Upstairs, you'll find two generously sized guest bedrooms, a full 4-piece bathroom, and a versatile flex room perfect for a playroom, office, or an additional bedroom. The oversized three-car garage provides extensive storage options and includes an attic space with development potential—perfect for a future guest suite or studio. The large driveway offers plenty of outdoor parking for multiple vehicles, including RVs. The lower level of the home has been developed into a separate 3-bedroom, 1-bathroom rental suite with its own entrance and full kitchen—ideal for long-term tenants or short-term rental opportunities. This is a low-maintenance, move-in ready property that offers incredible flexibility for families, multi-generational living, or investment potential in beautiful Sparwood, BC. (id:60329)
RE/MAX Elk Valley Realty
1404 Graham Street
Kelowna, British Columbia
This downtown heritage gem is full of timeless character, while thoughtful updates blend seamlessly with the home’s historic appeal. From the original fir floors underfoot to the working brass doorknobs, every detail whispers of quality craftsmanship built to last for generations. Set on a large 0.17 acre corner lot (0.17 acre lot next door is for sale too) with a picket fence and lush flower gardens, this charming 3-bedroom, 1-bath home offers something rare downtown: a spacious yard shaded by a magnificent heritage walnut tree, and a cherry tree that blooms each spring. Imagine sipping coffee on the quaint back porch while enjoying birdsong in this quiet neighborhood. Inside, the kitchen and lower-level flooring have been refreshed, hot water on demand system added, the bathroom tastefully updated (and features the original cast iron clawfoot tub), and the roof replaced, so you can move in and relax. There’s a double carport, and plenty of free street parking for guests. But with everything Kelowna has just outside your door-restaurants, shops, Martin Park next door, and the lake only an 11-minute walk away—you might find yourself walking or biking everywhere! If you’ve been dreaming of owning a single-family home close to downtown where you can enjoy both urban conveniences and the peace of your own private yard, this is it. (id:60329)
Royal LePage Kelowna
