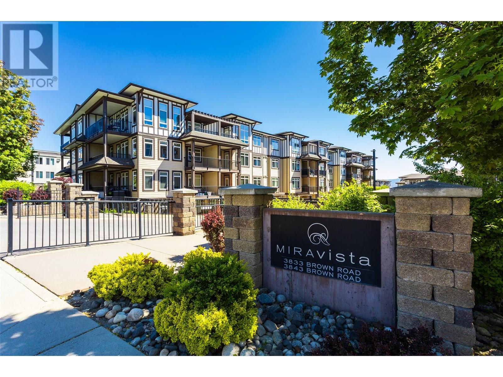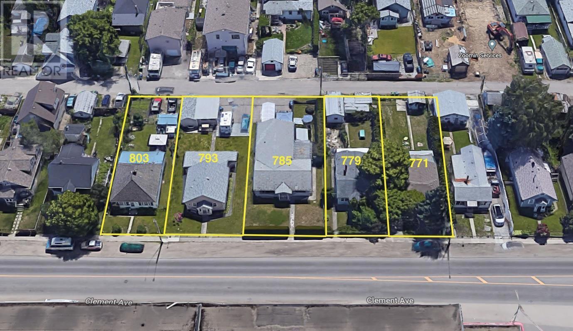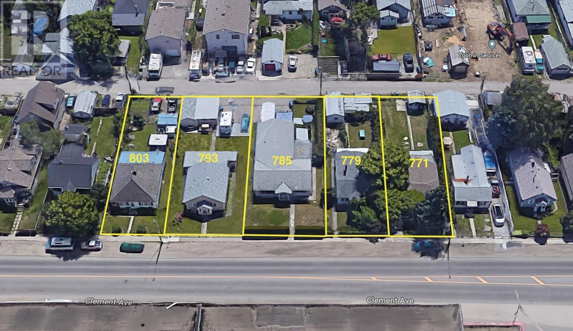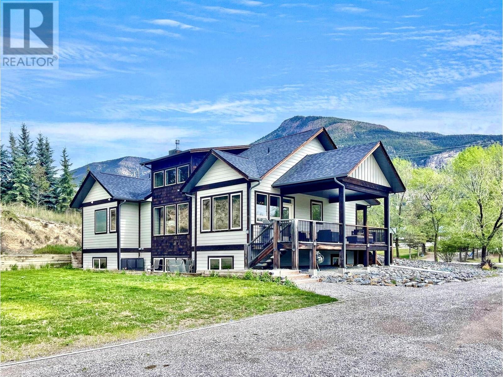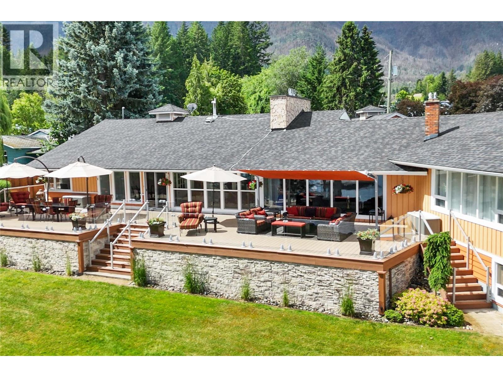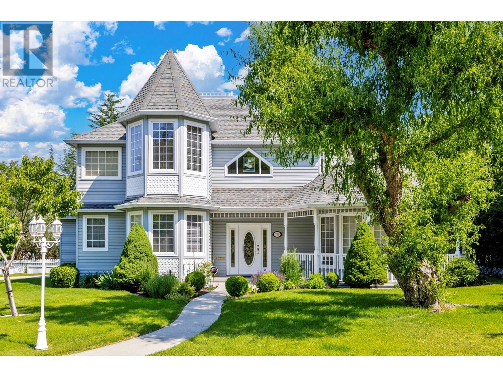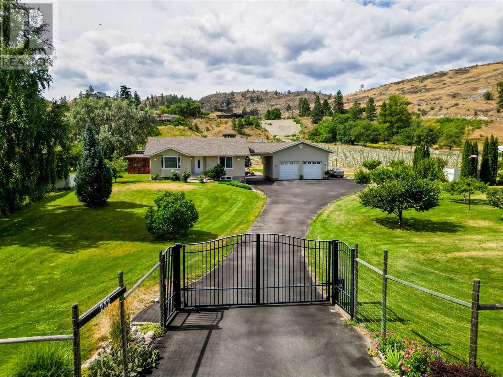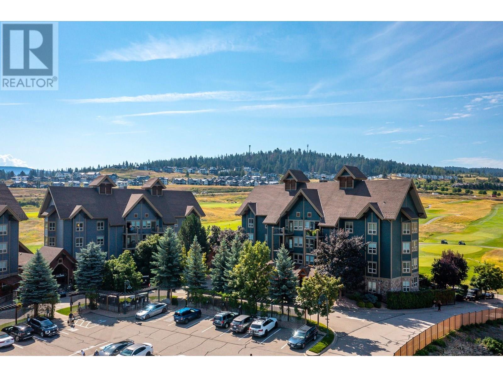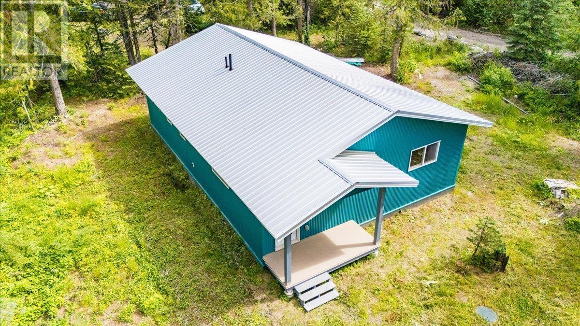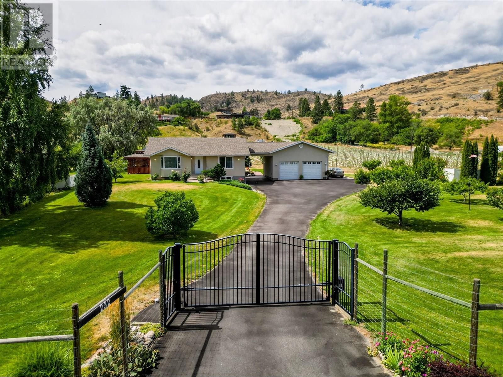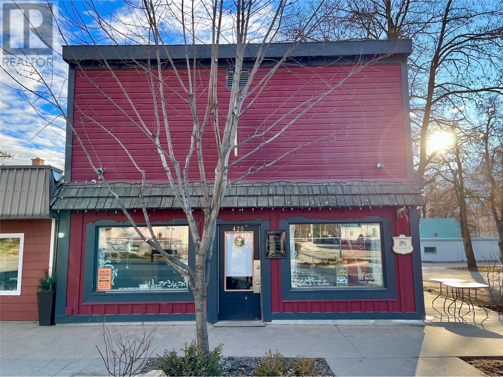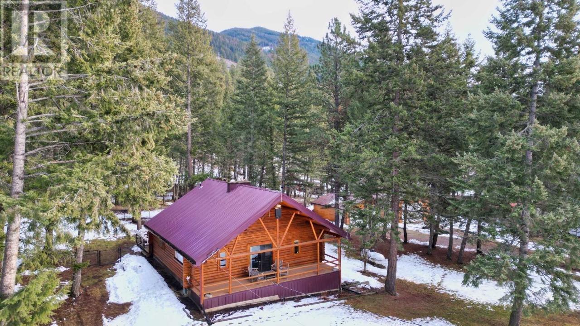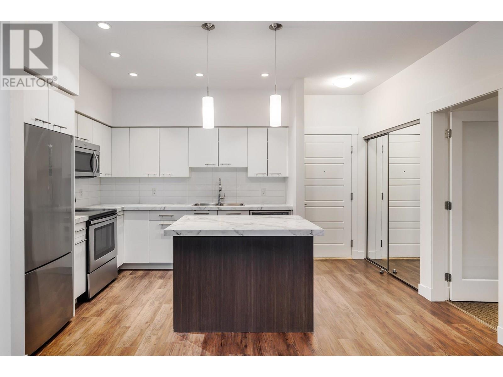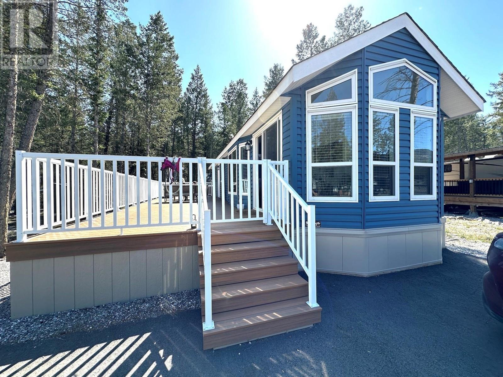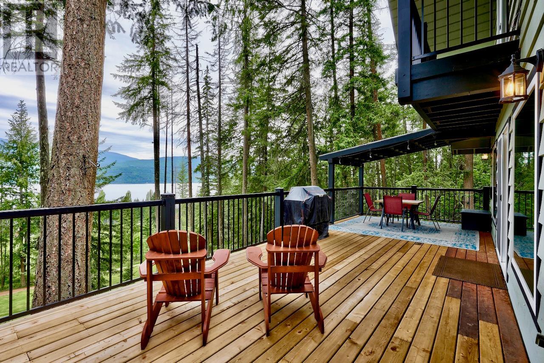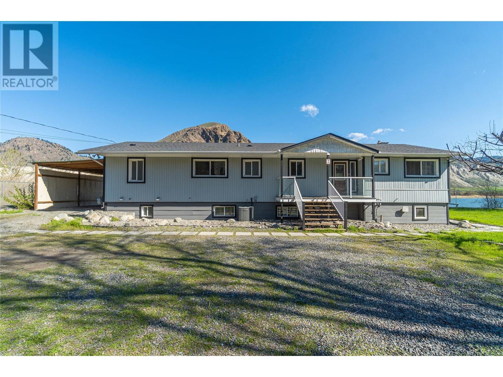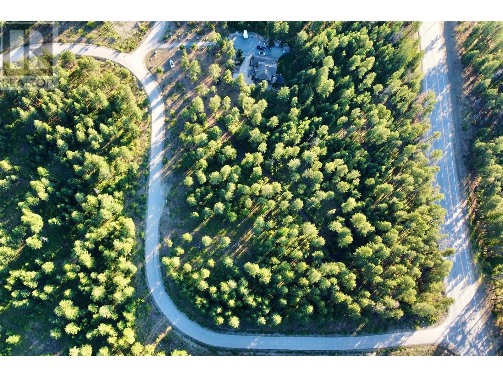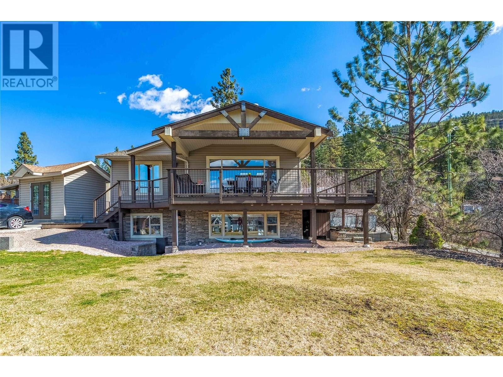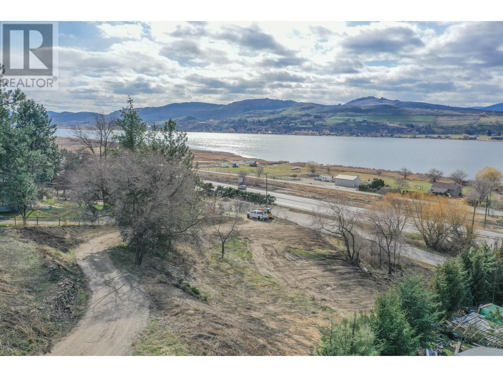571 Mountain Drive
Vernon, British Columbia
Welcome to Westshore Estates nestled away overlooking the Spectacular Okanagan Lake with Breathtaking views. This Stunning home which is 4600+ sq ft features an open concept contemporary home in a beautiful quiet setting. $25,000+ in landscaping. The home features 6 bedrooms each with their own walk-in closets, 5 bathrooms, a large open kitchen space, great for entertaining family and friends. Boasts a total of 2265 sq ft rooftop patio on 2 levels with a stunning 180 view of the lake & mountains. The kitchen comes equipped with a 10' island, plenty of cupboard space with a walk in pantry. Includes stainless steel appliance package with double SS fridge. The master room shows stunning views of the lake from your bed and patio rooftop with Large spacious ensuite with soaker tub and large shower with frameless glass doors. Fully self contained area with its own laundry and separate entrance for your holiday guests. The home has everything you need:2 fridges,2 dishwashers, 2 microwaves, 3 laundry sets, 1 stove as well as 2 furnaces and 2 hot water tanks , 2 wood stoves and 1 electric fireplace. the oversized garage has high ceilings to accommodate a lift & pad for parking of 6 cars or toys. Home can easily have 3 Airbnb's or Mother-in-law suites. NO SPECULATION TAX! Community has school buses to both Vernon & West Kelowna. 20 minutes to Vernon 40 min to Kelowna. large community park. 2 minutes to the beach. This home is being sold 'as is where is' (id:60329)
Royal LePage Kelowna
3833 Brown Road Unit# 1403
West Kelowna, British Columbia
SPECTACUTLAR NEW PRICE!! Welcome to this immaculate top-floor unit in the sought-after Mira Vista community. Featuring soaring 11-ft ceilings, brand new flooring, and fresh paint throughout, this west-facing 2 bed, 2 bath condo is full of natural light and style. The spacious primary bedroom boasts a walk-through closet leading to a well-appointed ensuite. The second bedroom is generously sized, perfect for guests or family. Use the den as a home office or additional storage.The kitchen is equipped with granite countertops, an eat-up island, and flows effortlessly into the open-concept living and dining area—ideal for entertaining. Step outside to your private deck to enjoy BBQs and evening sun. Bonus Features: Hot Water, Heating & cooling included in the strata fee. Secure underground parking & storage locker. Outdoor pool, hot tub, amenities building, guest suite, workshop, and rec room. Pet-friendly (1 dog or cat up to 18""). No age restrictions. Month-to-month rentals allowed. Quick possession is available. Mira Vista is just steps from Save-On-Foods, coffee shops, trails, and only a short drive to local wineries, golf courses, and the lake. This vacant home is truly turnkey—ready for you to move in and start enjoying the Okanagan lifestyle! Measurements taken from iGuide. Buyer to confirm if important (id:60329)
Coldwell Banker Horizon Realty
779 Clement Avenue
Kelowna, British Columbia
Developer Alert! This is one of five adjacent properties available for sale in Kelowna's hip new brewing district. The lot is zoned for six stories if you purchase four or five lots together. This would also make for a great holding property with a renter in place. Imagine the possibilities for this land assembly in the heart of Kelowna's down-town core. (id:60329)
Coldwell Banker Executives Realty
793 Clement Avenue
Kelowna, British Columbia
Developer Alert! This is one of five adjacent properties in Kelowna's hip new brewing district. An over sized lot zoned for six stories if you purchase four or five lots together. This would also make for a great holding / future development property having been renovated to generate good income in recent years. A rare opportunity for development in this much sought after enclave of Kelowna's blossoming down-town core. (id:60329)
Coldwell Banker Executives Realty
7820 Squilax-Anglemont Road
Anglemont, British Columbia
Indulge in the charm of this 2377sq.ft. country cottage style lakefront home nestled on a beautifully landscaped 0.37acre flat lot on the lake. The upstairs features a huge open concept kitchen and dining room with a propane fireplace. The living room leads out to a large covered sundeck. There are also 2 bedrooms, 2 full bathrooms and a laundry room completing the upstairs. Downstairs you'll be greeted by another large family room that leads out to a covered patio, an expansive primary bedroom with another propane fireplace, a walk-in closet, another full bathroom, a sitting room, a large storage room, a cold storage room, a utility room, and even an indoor workshop area. Meander down the lush landscaped path to the cutest 1-bedroom, 1-bath beachfront guest cabin, complete with its own private covered sundeck overlooking the lake. Enjoy roasting marshmallows at the beachside fire pit area while gazing up at the stars. Relish in the convenience of owning your own dock and 2 buoys so you can go boating, swimming, paddleboarding or kayaking to your heart's content! There is ample parking for 8 vehicles or an RV/boat trailer, and the detached double garage and garden shed will be handy to keep all your toys in. Enjoy living in the country but with many city amenities located right here in the North Shuswap like grocery stores, gas stations, hardware store, pharmacy, post office, elementary school (Pre-K to 8), restaurants, and local events to keep you entertained all year long. (id:60329)
Royal LePage Access Real Estate
1037 Swansea Road
Invermere, British Columbia
Immaculate family home on .99 acres with SH-1 Zoning! Take a slight detour off Hwy 93/95 to experience this beautiful property and favorite floor plan perfect for families and entertaining. The bright and open design features a striking brick fireplace, elegant quartz countertops, warm hardwood flooring and stunning light fixtures that enhance the charm of this inviting space. Vaulted ceilings and expansive windows flood the home with natural light, while extra features such as in-floor heating on the lower level ensure warmth and comfort year-round. This home boasts 5 spacious bedrooms plus an office with the main floor master bedroom offering a luxurious ensuite complete with soaker tub and double vanity. The lower level features 3 additional bedrooms, including a generously sized room with its own ensuite, along with a cleverly tucked-away 4th bedroom. A separate bonus space provides flexibility to use as a guest living room, gym or gaming room while the large family room is ideal for gatherings and relaxation. Enjoy stunning mountain views and a serene pond, while the expansive yard serves as a blank canvas for your landscaping dreams and/or future workshop. Central location, 5 mins to Lake Windermere, easy highway access to Valley activities and on a bus route to nearby schools. Double heated garage, ample parking. Don’t miss your chance to own this exceptional property; a rare find in today's market and perfect for creating lasting memories! (id:60329)
Royal LePage Rockies West
957 Garroway Road
Sorrento, British Columbia
Lakefront living at it's finest! This property truly has it all! 1.09 acres including over 4000sqft of living space with beautiful updates including a stunning kitchen with new appliances and quartz counter tops, new bathrooms, flooring and custom ceilings. 80'X22' garage with 13' high ceilings and 4 large doors including a 10'X16' in the front that is perfect for your boat or RV parking, full privacy, beautifully landscaped and usable yard including sprinklers and has a yr round creek running through it, large 34'X24' boat house with a 10'X19' garage door with rail track to park your boat easily, massive 80'X20' deck that would accommodate a large gathering and features blue crystal glass railing and custom lighting, approximately 150ft of shoreline, large heavy duty dock with walkway on a foreshore lease. This home has 3 bedrooms plus office or use as your fourth bedroom, the primary bedroom is on its own wing and is very spacious, you will enjoy waking up to the beautiful lake view, it has a gorgeous ensuite bathroom and a separate change room and closets, mini split heat pump for additional comfort and electric blackout curtains, the second bedroom is also spacious and includes an ensuite and w-in closet perfect for your guests, very spacious cozy living room and family room, divided by two back to back gas fire places to enjoy, there is a comfortable sunroom as well and dining area. Don't forget about the games room, with a Full-Size pool table, wet bar and storage. (id:60329)
Coldwell Banker Executives Realty
758 Varney Court
Kelowna, British Columbia
LOCATION Plus! A serene & charming street nestled beside Bellevue Creek. This beautiful 4 bed (3 up) + den, 2.5 bath home offers exceptional RV/boat parking, a spacious layout, & lush gardens. The main features hardwood flrs, a formal living/dining area w/newer gas f/p & high ceilings, a spacious granite-counter kitchen (new gas stove) overlooking the stunning gardens. Adjacent to the kitchen is a cozy family/sitting room, perfect for casual relaxation, with access to the cov. back deck, yard & hot tub. Mn flr bed/office, great for working from home, a convenient 2-pce guest bath & generous laundry. A grand foyer leads up to a bayed lofted space (ideal as a den, playrm or craft area) adds practicality & flexibility. The primary suite features vaulted ceilings, double doors, walk-in closet & 5-piece ensuite w/dual vanity, separate shower & large corner soaker tub. Two add'l beds share a full bath with skylight for lots of natural light & one of the beds even enjoys cheater ensuite access, making it a perfect guest or teen retreat. Whether you're relaxing on the covered back deck or enjoying the peaceful sounds of the creek from the front porch, this home offers a calm, connected lifestyle in one of Kelowna's most desirable neighbourhoods close to schools, shops, restaurants, brew pub & parks. Add'l highlights include a new furnace & a/c, security, newer b/i vac & leaf covers on gutters as well as super storage options in the crawl which has a full-height section as well! (id:60329)
Royal LePage Kelowna
232 Linden Avenue
Kaleden, British Columbia
CLICK TO VIEW VIDEO: Calm & quiet. A breathtaking valley view will make you feel at peace, all day long. Large windows throughout flood the home with natural light. Meticulously maintained and almost 80% renovated in 2010 by premier builder Renshaw Contracting. This home sits on 5 acres. Comfortable main floor layout with 2 bedrms & 2 baths. The west side exposure sun room will be your favorite spot to spend your afternoons reading. Lower-level living space is ideal for your guests and is suited, with a bedroom, bathroom, living area & separate entrance. The geothermal, easy-to-maintain system keeps the climate inside to your liking with extremely low utility costs. 4 acres of newly planted land are dedicated to Merlot. A veggie and a flower garden to dream of. And almost luxurious style living for your free-range chickens that has an automated door to their coop. Excellent option for someone looking to expand and develop a hobby farm for other animals - think llamas, ponies, ostriches or a horse. If you always wanted a car lift - yes! The ceiling height in the double-car garage is almost 13 ft high. There's plenty of space to build out a swimming pool. Tons of parking. Fantastic storage/farm equipment building with a picker's cabin setting attached. Ample room for RV or boat parking. Designated RV pad w. full hook-up. The entire property is fenced. Fruit trees of great varieties. Be sure to view the promo VIDEO & Virtual Tour of this home. Duplicate listing with MLS 10357832 (id:60329)
Exp Realty
101 Village Centre Court Unit# 431
Vernon, British Columbia
Move right in to this furnished, full time occupancy studio suite, in the heart of the World renowned Predator Ridge Golf Resort. Having not been in the rental pool, this top floor corner unit has a been very well maintained. With a lovely vaulted ceiling, huge windows and a nice sized deck, with views of the village, mountains and golf course it's an ideal getaway. Comes fully furnished and decorated with two single beds, 2 lounge chairs, TV, wardrobe, tables, appliances and more. Resort amenities include 36 hole Championship Golf course, fitness centre, swimming pools, BBQ area, clubhouse, hiking and biking trails. Enjoy the restaurant and coffee shop or get supplies at the grocery store right in the building. Also close to Sparkling Hills Resort and Kur-Spa, if you need some extra pampering. Affordable opportunity to own at Predator Ridge. This property is one of the few that are available, for full time occupancy or rent it through Predator Ridge Resort Accommodations. NO GST. (id:60329)
RE/MAX Priscilla
116 Liness Road
Salmo, British Columbia
Discover your dream escape! This brand new, single-level rancher offers the perfect blend of modern comfort and peaceful rural living. Nestled on a sprawling 2.12-acre property, you'll wake up to the quiet beauty of nature every day. Step inside and be greeted by a bright, open-concept layout designed for effortless living. With everything on one level, this home provides ultimate convenience and accessibility. Outside, the vast acreage offers endless possibilities. Imagine creating your own gardens, establishing a small farm, or simply enjoying the wide-open space. Despite its tranquil setting, this property offers easy access to Salmo, Nelson, Trail, Castlegar nad the USA Nelway Boarder Crossing. Don't miss your chance to own this slice of rural paradise! Contact your Realtor toady for a Private Tour. (id:60329)
Century 21 Assurance Realty Ltd.
232 Linden Avenue
Kaleden, British Columbia
CLICK TO VIEW VIDEO: Calm & quiet. A breathtaking valley view will make you feel at peace, all day long. Large windows throughout flood the home with natural light. Meticulously maintained and almost 80% renovated in 2010 by premier builder Renshaw Contracting. This home sits on 5 acres. Comfortable main floor layout with 2 bedrms and 2 baths. The west side exposure sun room will be your favorite spot to spend your afternoons reading. Lower-level living space is ideal for your guests and is suited, with a bedroom, bathroom, living area, and separate entrance. The geothermal, easy-to-maintain system keeps the climate inside to your liking with extremely low utility costs. Four acres of newly planted land are dedicated to Merlot. A veggie and a flower garden are to dream of. And almost luxurious style living for your free-range chickens that has an automated door to their coop. Excellent option for someone looking to expand and develop a hobby farm for other animals - think llamas, ponies, ostriches or a horse. If you always wanted a car lift - yes! The ceiling height in the double-car garage is almost 13 feet high. There's plenty of space to build out a swimming pool. Tons of parking. Fantastic storage/farm equipment building with a picker's cabin setting attached. Ample room for RV or boat parking. Designated RV pad. The entire property is fenced. Fruit trees of great varieties. Be sure to view the promo VIDEO and Virtual Tour of this home. Duplicate listing with MLS 10357873 (id:60329)
Exp Realty
32 Battle Street W
Kamloops, British Columbia
Welcome to 32 W Battle Street, a charming heritage triplex located just off of 1st Avenue in the heart of Kamloops. This beautifully maintained property sits on a pristine lot, steps away from schools, parks, churches, and all the convenience of downtown living. Each of the three self-contained units features 2 bedrooms and 1 bathroom, making this an excellent investment opportunity with strong rental potential. Character shines throughout the home with original hardwood flooring, high main floor ceilings, and plenty of natural light. The top floor unit, the largest of the three, will be vacant as of September, providing flexibility for owner occupancy or premium rental income. Don't miss this rate chance to own a piece of Kamloops history. Photos coming soon, contact Zach for more information. (id:60329)
Brendan Shaw Real Estate Ltd.
130 Colebrook Road Unit# 43
Kamloops, British Columbia
Welcome to this stunning 3-bedroom, 2.5-bathroom townhome, offering 1,664 sqft of thoughtfully designed living space. Nestled in the breathtaking community of Tobiano, this home overlooks the 11th fairway of Tobiano Golf Course, with sweeping views of Kamloops Lake. The open concept main floor features a spacious living area with an electric fireplace and access to a private deck—perfect for enjoying your morning coffee or evening sunsets. The kitchen boasts quartz countertops, stainless steel appliances, and plenty of storage, with convenient access to the rear patio. The main floor master bedroom includes a ensuite, while two additional bedrooms are located upstairs, offering privacy and flexibility. Oversized 34’ x 18’ garage providing ample room for three vehicles, recreational toys, or a workshop, plus rough in electrical for vehicle. Residents of Summer’s Landing enjoy exclusive access to the Clubhouse, featuring an outdoor pool, hot tub, full gym, games room with pool table, fireplace lounge, and a fully equipped kitchen with a BBQ area—perfect for entertaining friends and family. Enjoy the nearby beach, a round of golf, or exploring water activities at Bruker Marina all within minutes of this home. Strata fees $545.48/month. Don’t miss your chance to call this one of a kind home your own—quick possession is possible! (id:60329)
RE/MAX Real Estate (Kamloops)
420 Broadway Street
Nakusp, British Columbia
Check out this incredible investment opportunity at 420 Broadway Street in the heart of Nakusp! Building and lot for sale - currently being operated as a coffee shop, this is a very versatile space... continue as an eatery, retail shop or office. A prime business location with excellent exposure, foot traffic, and accessibility (ramped entry) - 1,500 square feet on a corner lot right downtown. This property offers a warm, cozy and inviting aesthetic, and outdoor patio space. Whether you are a business owner, developer or investor - don't miss this chance to bring your own vision to life! GST applicable on the sale price. (id:60329)
Royal LePage Selkirk Realty
6552-6556 Mcdonald Loop Road
Grasmere, British Columbia
Escape to your own paradise with this charming 4-bed, 3-bath log home nestled in Grasmere's serene hamlet. Recently re-chinked, this rustic retreat sits on .82 acres across two lots for ultimate privacy. Inside, a updated kitchen with island and quartz countertops awaits. Wide plank flooring and vaulted ceilings adorn the open living and dining areas, while a sauna adds relaxation. Stay cozy with propane heat and fireplace, plus a wood stove hookup. Entertain effortlessly with ample space for gatherings and rural internet access. The finished basement offers a separate entrance, rec room, bedroom, and sauna-equipped bathroom. Outside, enjoy a fenced yard with fire pit, decks for lounging, and storage in the detached garage, shed, and heated shop. Conveniently located near the US border, Fernie Alpine Resort, and Lake Koocanusa, offering access to various outdoor activities, this property offers the ultimate retreat for nature lovers. With its tranquil setting, abundant features, and furnished convenience, this property is ready to be your family home or getaway in South Country's natural beauty. (id:60329)
RE/MAX Blue Sky Realty
975 Academy Way Unit# 214
Kelowna, British Columbia
Going to University? Don't want to pay rent and move every year? Rent it out in summer months while you are away and earn money! Great location,, 2 bed plus office (den is legally a 3rd bedroom!). Walk out patio to green space, great for sitting in the sun, 1 dog or 1 cat is allowed. Secure underground parking spot plus a storage locker! This one has been freshly painted and refurbished. Move in ready and immediate possession available. (id:60329)
Royal LePage Kelowna
5478 93/95 Highway Unit# 118
Fairmont Hot Springs, British Columbia
Your Year-Round Mountain Escape Awaits! Tucked away in a peaceful forest setting within a coveted gated community along Dutch Creek, this beautifully landscaped 5,250 sq. ft. lot offers the perfect blend of nature, privacy, and comfort. Included is a nearly new 2-bedroom Pacific Park Model home, designed for year-round enjoyment with all the modern touches. Step outside onto the stunning 12x44 composite deck—complete with railings and a gate—where you can soak up breathtaking mountain views and unwind in total tranquility. Hosting friends or family? The separate guest house with a half bath offers extra space and comfort for visitors. A paved driveway fits 3 vehicles, and there's a handy storage shed for all your outdoor gear. Enjoy the ease of TITLED ownership and a low cost of living, with annual operating fees of just $1,102.50 (including GST)—covering property taxes, water, sewer, garbage, road maintenance, and more. Whether you're looking for a full-time home, a weekend getaway, or a smart investment in mountain living, this property delivers incredible value, scenic beauty, and the peace of a close-knit, well-managed community. Don’t miss the video tour on YouTube—summer in the mountains is calling! (id:60329)
Exp Realty (Fernie)
7730 Columbia Drive
Anglemont, British Columbia
Nestled on the 7th fairway of the North Shuswap Golf Course, this charming 4-bedroom, 2-full bath home with a workshop and vehicle canopy, offers a unique opportunity for exceptional outdoor living. Picture yourself unwinding on one of three sundecks, or soaking in your own hot tub surrounded by the beauty of Shuswap Lake and the majestic mountains. Step inside to a welcoming main floor featuring an open concept kitchen, dining and living area. Two generously sized bedrooms and a full bathroom complete the main level, while upstairs has two more bedrooms with tongue-and-groove vaulted ceilings. The walkout basement extends your living space with a large family room that has a WETT certified pellet stove, another full bathroom, multiple storage spaces, and a large laundry/craft/pantry room that could be converted to another kitchen to make an in-law suite. Recent upgrades include a brand new 200-amp electrical panel and Generac Smart system, installed in Sept 2024 for $33,000, which provides power to the entire house, including the hot tub during any power outages. A new TOSOT heat pump with five heads was installed in Aug 2023 for $24,000, and offers efficient heating and cooling throughout the year. A new hot water tank was installed in May 2021 and the roof was replaced in 2000 with 40-year shingles. Embrace the quintessential North Shuswap lifestyle with unparalleled access to golfing, boating, snowmobiling, ATV adventures, hunting, biking and more! (id:60329)
Royal LePage Access Real Estate
7250 Furrer Road
Kamloops, British Columbia
What an amazing opportunity to own a fully renovated riverfront home on a sprawling 0.91-acre lot all within city limits! Tucked away at the end of a no-through road, this stunning 3300+ sqft residence blends modern luxury with waterfront living. Inside, the home has been completely transformed and feels brand new. With all-new flooring, fresh paint, updated trim, and stylishly renovated kitchens and bathrooms, every inch has been thoughtfully upgraded. The main floor boasts a bright open-concept layout designed to maximize the breathtaking river and mountain views, with large windows flooding the space with natural light. The heart of the home is the expansive kitchen, featuring a massive sit-up island with quartz countertops, sleek backsplash, and stainless steel appliances. From here, step out onto the impressive 32’ x 12’ deck—the perfect spot to soak in the sun and enjoy unobstructed river views. With 6 bedrooms and 4 bathrooms in total, this home offers excellent flexibility. A 2-bedroom basement suite with a 4-piece bathroom provides ideal space for guests, family, or rental income, while the remaining 4 bedrooms and 3 bathrooms are spread out between the main floor and basement. Whether you're looking for a family home, multi-generational living, or a unique investment opportunity, this one-of-a-kind waterfront property delivers. Don’t miss your chance to own this beautiful riverfront gem—book your showing today! (id:60329)
RE/MAX Real Estate (Kamloops)
Caitlin Road Lot# 2
Christina Lake, British Columbia
Priced to sell! This flat 2.5-acre forested building lot in Christina Lake's fastest-growing neighbourhood offers an incredible opportunity to construct your dream home. Nestled on an elevated ridge, this property enjoys oodles of sunshine all year long. English Ridge is only minutes away from the marina, popular hiking spots like the McRae Potholes and Trans Canada Trail, and the amenities at the south end of Christina Lake. With a drilled well and underground power already available at the lot line, this highly desirable lot is ready for your vision—bring your ideas and make an offer today! Call your agent for more info. (id:60329)
Grand Forks Realty Ltd
1314 Pine Crescent
Kamloops, British Columbia
Downtown Kamloops Charmer – Pine Cres. Beautifully updated 4-bed, 2-bath home in the heart of downtown Kamloops! This completely transformed 1950s gem features a new heat pump, furnace, hot water tank, kitchen, appliances, bathrooms and windows! Open living room features a natural gas fireplace. Freshly painted inside and out, with new flooring, refinished hardwood and updated fixtures throughout. Enjoy the formal dining room with sliding doors to a brand-new deck, perfect for entertaining. Easily suited lower lever with separate entrance. The large, private backyard is fully-fenced and ready for your personal touch. Includes a single-car garage and is walking distance to shops, schools, parks, and more. Basement laundry & games area is an unfinished space. A move-in-ready home in a sought-after neighborhood — don’t miss out! (id:60329)
RE/MAX Real Estate (Kamloops)
16621 Maki Road
Lake Country, British Columbia
You have got to see this home that offers great value! This amazing home set in the tranquility of Carrs Landing. 4-bed, 2-bath home offers breathtaking views in every direction, including stunning lake scenery. The home has a studio in-law suite with Murphy Bed, that was previously used for short term rentals and was licensed as such. No through road leading to the Maki Coral Beach Trail right trail. The spacious property boasts ample parking for vehicles and recreational toys, an expansive front yard, fully fenced backyard, underground irrigation and a well-constructed storage building for added convenience. Step onto the inviting wrap-around deck and through the front door, where an open-concept living, kitchen and dining area welcomes you. The cozy gas fireplace, set within a stunning stone feature wall, compliments the custom-designed kitchen with quartz countertops and skylights that flood the space with natural light. Spanning over 1,900 sq. ft., this home has been thoughtfully upgraded with a 2019 A/C unit, furnace, and hot water tank, along with a 2016 kitchen renovation, a Type 2 septic system and a durable roof installed in 2008. Enjoy the ultimate Okanagan lifestyle with walking distance access to Gable Beach, Coral Beach and 50th Parallel Winery, plus easy proximity to Predator Ridge, Sparkling Hill Resort, Kelowna International Airport and all the amenities of Lake Country and Vernon. Don’t miss out—schedule your private viewing today! (id:60329)
Century 21 Assurance Realty Ltd
7791 Pleasant Valley Road
Vernon, British Columbia
Attention Investors and Dream Home Builders! This three-quarters of an acre property boasts breathtaking lake views and unlimited potential. Whether you're looking to subdivide and develop or create your ideal home away from the hustle and bustle, this location offers it all. A future community sewer hook-up is projected for 2026, and draft OCP approval for higher density changes is in the works. Imagine building a rancher with a walk-out basement or a two-story home to maximize those incredible vistas. With ample space for parking and the opportunity to add a workshop, this lot is a rare find. Located just 2 minutes from a convenient boat launch and only 5 minutes from all essential amenities, this property offers the perfect balance of solitude and accessibility. With hydro already on site and gas and water lines at the lot boundary, this lot is well-prepared for immediate construction. No rush to build and use your preferred builder! Picture yourself in a home that’s custom-designed to your vision. Don't miss this chance to secure an incredible investment in a rapidly developing area. For more details, contact us today! (id:60329)
Royal LePage Downtown Realty

