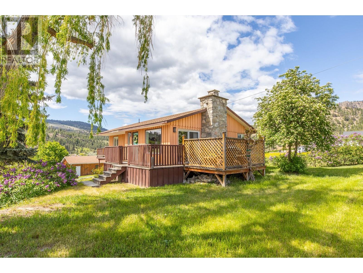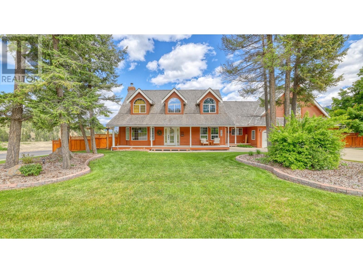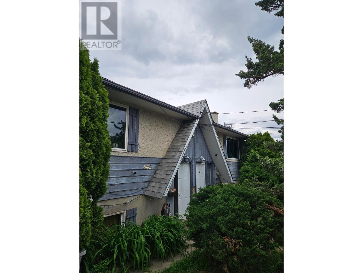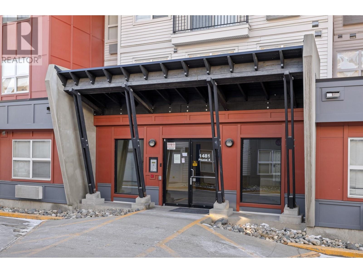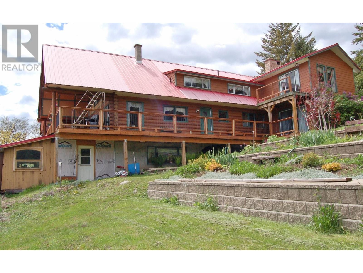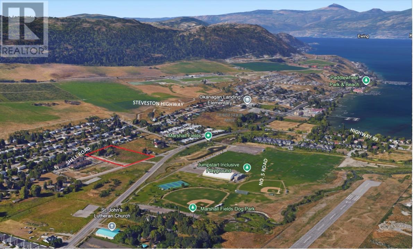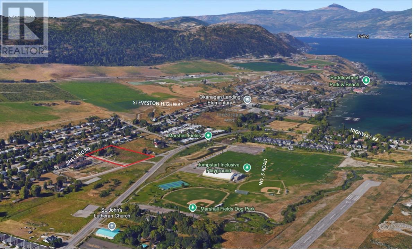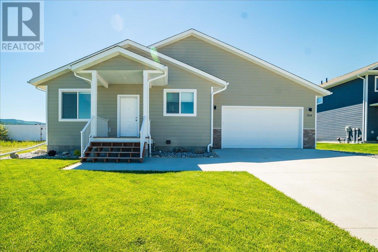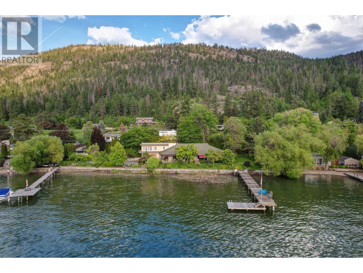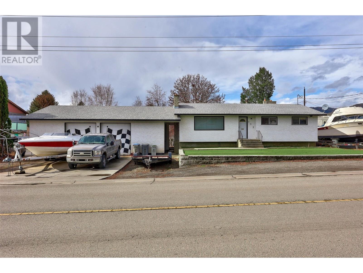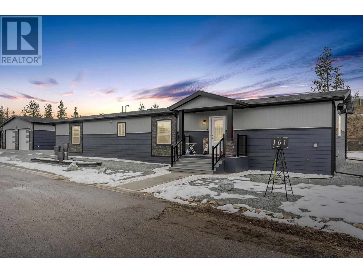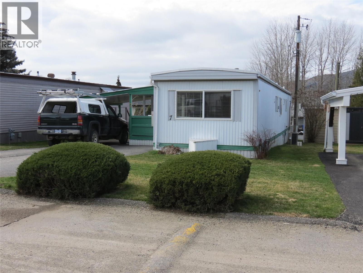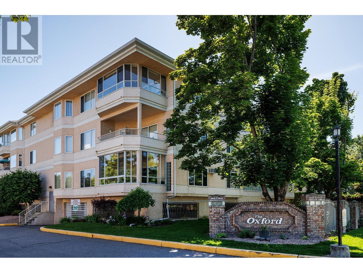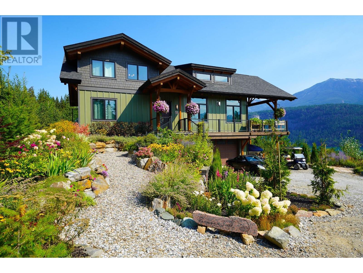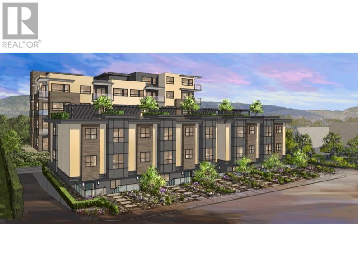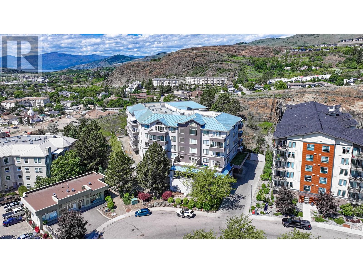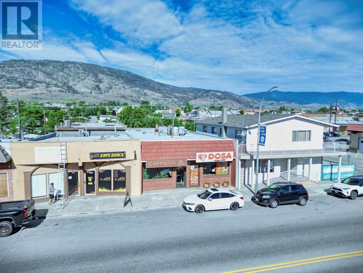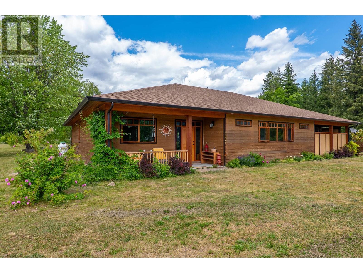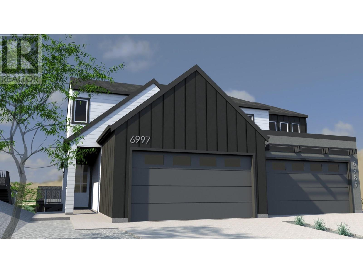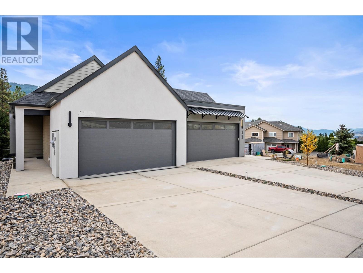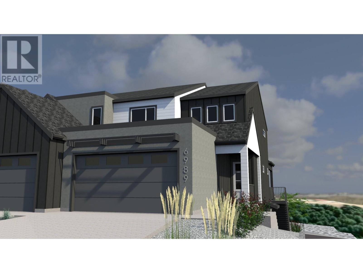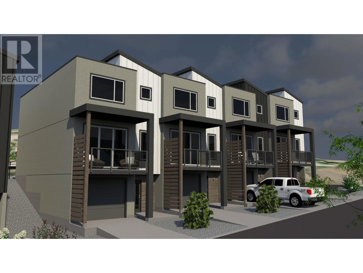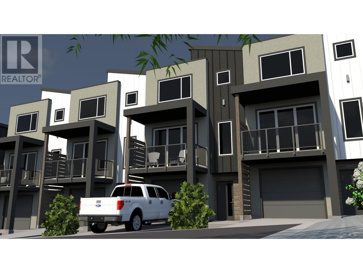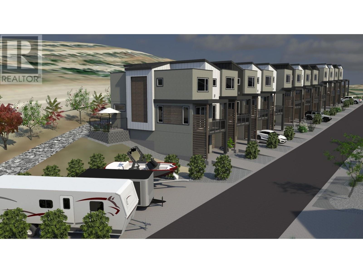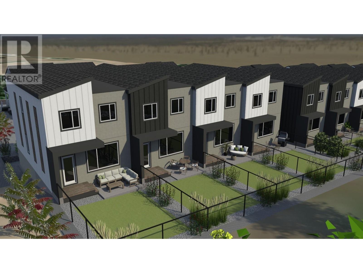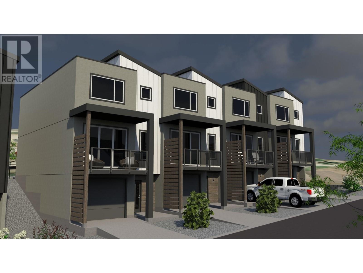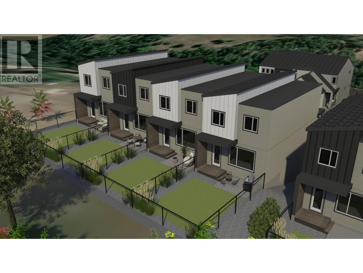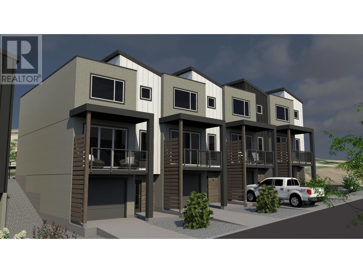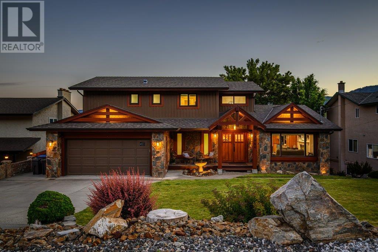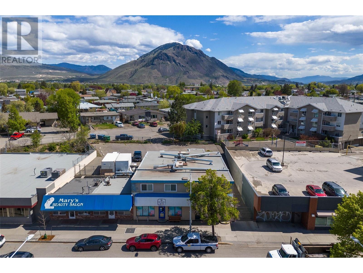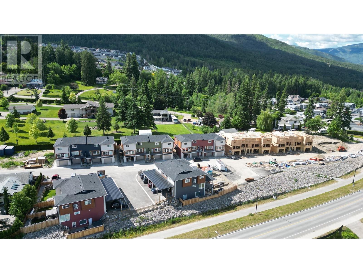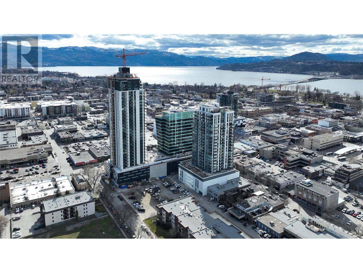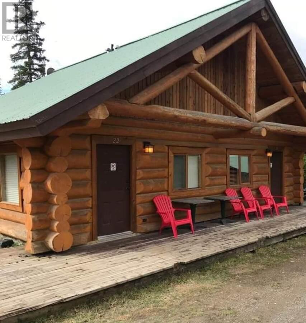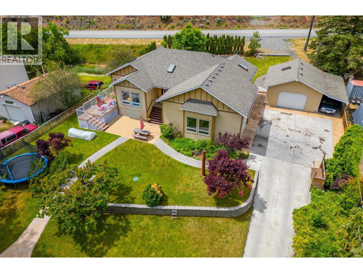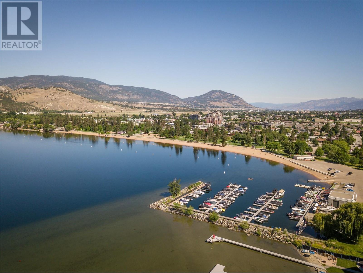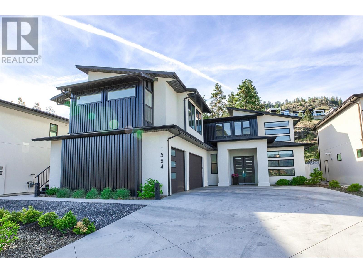7515 Hillborn Street
Summerland, British Columbia
Rarely do properties like this come available - large .655 acre lot with a 4 bedroom, 2 bathroom home, detached garage and situated on the Bottleneck drive of Summerland. The interior of this home has been thoroughly updated and has features such as vinyl plank flooring, new bathrooms, split ductless heat pump, new windows, doorways and trim. The kitchen has new appliances and direct access to the expansive entertainment deck where you can enjoy the beautiful surroundings while entertaining and take in the orchards, vineyards and mountain views. The detached garage offers plenty of space for parking or storage in addition to the carport and driveway. Bring your agricultural hobby pursuits to the fertile land and enjoy what this property has to offer! (id:60329)
Parker Real Estate
945 Westridge Way
Invermere, British Columbia
Welcome to your Dream Home!! This exquisitely designed property offers unparalleled elegance and comfort, perfect for family living or as a luxurious retreat. Every room showcases sophisticated decor ensuring a stylish and welcoming ambiance. Central to all the amenities throughout Invermere, this home features four generous bedrooms and four pristine bathrooms that includes a stunning master ensuite that serves as your private oasis. Enjoy the new professionally constructed outdoor pool with a hot tub - it's perfect for enjoying those hot summer days or just soaking and capturing the beauty of the surrounding mountain views. The fully fenced yard provides privacy and security for your family and pets. There is plenty of space for vehicles and storage in the attached triple car garage and there is an option to use the one bedroom suite over the garage with a separate entrance as a rental suite - ideal for guests or for additional income potential. Don't miss this opportunity to own a home where luxury meets functionality. Schedule your viewing today and experience the elegance first hand. (id:60329)
Royal LePage Rockies West
642/640 Courtenay Crescent Crescent Nw
Kamloops, British Columbia
Great Investment property in a good location! Full side by side duplex. 3 bedrooms and a full bathroom on the lower level. The main floor has a spacious living room, kitchen, and dining area plus a 2-piece bathroom. One side has a detached garage. All appliances are included. Both sides have long term tenants. Measurements are for 1 side only. Close proximity to schools, recreation, and shopping. Please allow 24 hours for showings. (id:60329)
Royal LePage Westwin Realty
566 Penticton Avenue
Penticton, British Columbia
Excellent opportunity to own a 3 Bedroom PLUS den, 2 bathroom (one is an ensuite!!) 1377sqft rancher in the heart of Penticton with a fully fenced, 0.13 acre lot, with extra parking off the rear lane! Sellers are OFFERING A $5000 DECORATING BUDGET upon purchase so you can make this home your own!! This home has A/C, new roof in 2020, and furnace in 2019, gas dryer, a great layout, primary bedroom with ensuite and walk in closet, and an older but functional single car garage! Downstairs is a 385sqft unfinished utility room. This homes easy to show so call your favourite agent to book your showing today! (id:60329)
Parker Real Estate
1481 Glenmore Road Unit# 201
Kelowna, British Columbia
PRICE DROP ! You cant beat this price- 2 bedrooms and 2 full baths under 400k !!!This bright open-concept corner unit has 2 bedrooms and 2 full bathrooms, is located on major transit routes, and is walking distance to the University. Dogs are welcome, and the walking path down John Hindle is beautiful .On top of that, you are just minutes from the large off leash dog park in Glenmore. Dont let this one get away ! (id:60329)
RE/MAX Kelowna
8361 Ladner Road
Vernon, British Columbia
Welcome to 8361 Ladner Road, a peaceful and private 5.04-acre retreat located in the desirable North BX area. This property features a charming 3-bedroom, 2-bathroom home, perfect for those seeking space, privacy, and opportunity. Inside, enjoy the comfort of radiant heat throughout, an office space perfect for working from home, and plenty of storage for an organized lifestyle. The spa-like ensuite offers a true touch of luxury with heated floors and a heated towel rack, perfect for relaxing after a long day. In addition to the main residence, the property includes two separate self-contained rental suites, offering immediate income potential or extra space for family and guests. Three designated dry camping sites create even more opportunities for hosting visitors or generating revenue. A spacious shop provides endless storage options or space for hobbies, business ventures, or projects. Gardeners and homesteaders will appreciate the designated irrigation well, ideal for maintaining gardens, landscaping, or small-scale farming. Unwind at the end of the day in your private hot tub on the covered deck, offering year-round relaxation surrounded by nature. Located just 12 minutes from year-round recreation at SilverStar Mountain Resort and Sovereign Lake Nordic Centre, outdoor adventure — from skiing and snowboarding in the winter to hiking and biking in the summer, is always close to home. (id:60329)
Royal LePage Downtown Realty
3975 Hardy Mountain Road
Grand Forks, British Columbia
20 plus acre property with log home and unmatched views. With room a growing family or a great B&B, all four bedrooms are large enough to have a sitting area. On one end of the main floor is the kitchen with top end appliances, solid counter-tops, eating and family room with access to the oversize wrap around decks with their stunning views, moving rearward, a main floor bedroom a full bath and then, oversized formal dining and great room with see through fireplace, perfect for lounging and entertaining. Moving to the second floor you arrive at the top of the stairs in the library, office, full bath. A true master suited welcomes with stunning bath, fireplace, and never tiring views from the master suite deck, plus two bedrooms. A crafting area large rec-room with wet bar, wine room, storage and utility complete the lower level with access to the garage and workshop. Heating? The home has Geothermal heating for the upmost in efficiency. Outside are terraced gardens and 20 perfect acres for horses or possible vineyard. Endless possibilities abound. (id:60329)
Discover Border Country Realty
10114 Prairie Valley Road
Summerland, British Columbia
Nestled on a generous corner lot, this charming mid-century modern home offers a unique blend of classic design and modern potential. Boasting two spacious bedrooms and two well-appointed bathrooms, this property presents a fantastic opportunity for both living and investment. Upon entering, you'll immediately appreciate the open, airy feel that defines the mid-century modern aesthetic. The clean lines, large windows, and natural light create a warm and inviting atmosphere. The thoughtful floor plan seamlessly connects the living spaces, offering a perfect setting for entertaining or relaxing in style. The two bedrooms are bright and comfortable, with ample closet space and plenty of room to customize. The main bathroom retains it's vintage charm, with original fixtures that offer a timeless appeal, or the potential to upgrade and make them your own. What truly sets this home apart is the expansive corner lot it sits on. With plenty of outdoor space, there's room for expansion, making it ideal for those looking to capitalize on future growth. Whether you're looking to update the existing home to your personal taste or explore the development potential of the lot, the possibilities are endless. Located in a desirable neighborhood, home is close to local amenities, schools, parks, and easy access to recreation. Whether you're a first-time homebuyer, an investor this property offers incredible value and potential in a prime location. Schedule your private tour today! (id:60329)
Summerland Realty Ltd.
6650 Okanagan Avenue
Vernon, British Columbia
ATTENTION DEVELOPERS, BUILDERS, AND INVESTORS! Seize this outstanding opportunity to acquire 2.8 acres of prime development land. Currently zoned MUA for up to 67 townhouses or 26 bare land strata lots adjacent to a thriving townhouse development, this land is ripe for development and ready for sale. Discover Lakeside Living at Its Finest! Just steps away from the breathtaking shores of Okanagan Lake, this parcel boasts an excellent opportunity to create a vibrant community in one of the most stunning natural settings imaginable! With the advantage of minutes from the lakeshore, playground, airport, and elementary & secondary school, this opportunity is designed for families of all sizes. The land is securely positioned with established townhouses to the east & fully serviced subdivided land to the west, making it ideal for immediate development. Located in a Versatile Community, this future development is tailored for everyone, from First Time Home Buyers & young families to those looking to downsize or anyone seeking a low-maintenance new home. Imagine the possibilities for building stunning homes complete with/ legal suites to help ease mortgage payments. This community is designed to accommodate diverse lifestyles and create an unmatched living experience in a picturesque locale. Seize this opportunity to build your dream community in a sought-after area! A 4-bedroom home and a 32x60 shop provide revenue income. (id:60329)
Oakwyn Realty Okanagan-Letnick Estates
6650 Okanagan Avenue
Vernon, British Columbia
ATTENTION DEVELOPERS, BUILDERS, AND INVESTORS! Seize this outstanding opportunity to acquire 2.8 acres of prime development land. Currently zoned MUA for up to 67 townhouses or 26 bare land strata lots adjacent to a thriving townhouse development, this land is ripe for development and ready for sale. Discover Lakeside Living at Its Finest! Just steps away from the breathtaking shores of Okanagan Lake, this parcel boasts an excellent opportunity to create a vibrant community in one of the most stunning natural settings imaginable! With the advantage of minutes from the lakeshore, playground, airport, and elementary & secondary school, this opportunity is designed for families of all sizes. The land is securely positioned with established townhouses to the east & fully serviced subdivided land to the west, making it ideal for immediate development. Located in a Versatile Community, this future development is tailored for everyone, from First Time Home Buyers & young families to those looking to downsize or anyone seeking a low-maintenance new home. Imagine the possibilities for building stunning homes complete with/ legal suites to help ease mortgage payments. This community is designed to accommodate diverse lifestyles and create an unmatched living experience in a picturesque locale. Seize this opportunity to build your dream community in a sought-after area! A 4-bedroom home and a 32x60 shop provide revenue income (id:60329)
Oakwyn Realty Okanagan-Letnick Estates
1504 Aspen Lane
Castlegar, British Columbia
Don’t miss your chance to own the best deal in Grandview Heights! This immaculate 4-bedroom, 3-bathroom home was built in 2021 and has been exceptionally well maintained ever since. Bright, clean, and truly show-home worthy—you’ll want to see this one in person! One of the standout features of this home is the main floor living. Everything you need is on one level, including the open-concept kitchen and living space, a spacious primary suite with walk-in closet, and convenient breezeway laundry off the entry from the attached double garage. The kitchen shines with quartz countertops, stainless steel appliances, and plenty of storage, including a generous pantry. A second bedroom and full guest bathroom complete the main floor layout. And speaking of storage—you’ll love the large closets throughout the home! Downstairs offers just as much living space, with a large rec area currently set up as a TV room and home gym—with room to spare! The lower level also includes two more bedrooms and a third full bathroom, making it ideal for families or guests. This is a prime property in a desirable neighbourhood—book your private showing today before it’s gone! (id:60329)
Century 21 Kootenay Homes (2018) Ltd
8809 Okanagan Landing Road
Vernon, British Columbia
A rare opportunity to own a custom gated waterfront estate on 0.70 acres of Okanagan Lake shoreline. Offering over 3,900 sq. ft. of living space and 270 ft lake frontage. This exceptional 4-bed, 4-bath residence is designed for seamless indoor-outdoor living, breathtaking views, and absolute privacy. Inspired by Feng Shui design principles, balance and harmony flow through every space. As you enter the home, expansive lake views draw you into the main level. The living room, formal dining room, family room, and primary suite are all perfectly positioned to maximize the stunning waterfront setting. High18-ft ceilings with skylights flood the space with natural light, while a gas fireplace adds warmth and sophistication. The gourmet kitchen is a chef’s dream, boasting custom Brazilian granite, premium stainless-steel appliances—including a Viking commercial-grade range, dual KitchenAid wall ovens, and an Ultraline gas cooktop—and a spacious breakfast nook leading to a sunlit solarium. An outdoor kitchen with a sink, BBQ, and gas wok cooktop makes al fresco dining effortless. The main-level primary suite is a true retreat, featuring a luxurious 6-piece ensuite and a walk-in closet. Upstairs, 2 additional beds, 2 baths, and a flexible space offer versatility for a home office or guest quarters. This ultra-private estate is framed by 100 mature cedars. Private dock at the water’s edge for taking advantage of lakefront living. (id:60329)
Unison Jane Hoffman Realty
650 Harrington Road Unit# 46
Kamloops, British Columbia
Welcome to West Pine Villas in desirable Westsyde! This bright and spacious 2-bedroom + Den, 2-bathroom rancher-style condo offers low-maintenance living in a quiet, well-kept complex. The south-facing living room fills with natural light and opens to one of two private patios—perfect for relaxing or entertaining. The generous primary bedroom features a 4-piece ensuite with a soaker tub, walk-in shower, and a large walk-in closet. The den is perfect for office space and the second bedroom & 4pc main bath is an ideal space for guests. Enjoy the convenience of a double garage, plus a functional layout that offers great flow and comfort. Located close to shopping, golf, recreation, and transit, this home is perfect for downsizers or anyone looking for easy, one-level living in a friendly community. (id:60329)
Royal LePage Westwin Realty
13817 Old Edmonton Highway
Dawson Creek, British Columbia
231.20 acreages, fenced with 5 stall carport, 3 bay shop, numerous outbuildings, deck, 2 patios, large, covered deck and an awesome Gazebo engulfed in glass., Custom built 2 story 3039 sq ft. home with basement, large entry, family room with lots of windows, cozy country kitchen, with plenty of cupboards, pantry with pull outs and separate dining room. So many special features throughout, wood flooring, windows galore, laundry chute, central vac, laundry on main, storage galore, lot of outside access doors. 2nd level houses bedrooms and a bath and a half. Wood/gas furnace, cistern and a well for water, flower beds and a fenced lagoon. Life on an acreage will change your life, call to view and live the freedom we all dream about. (id:60329)
Royal LePage Aspire - Dc
932 Singh Street
Kamloops, British Columbia
This property delivers a huge semi detached (approx.30x40) shop with 10'6"" ceilings and a heated slab! A true maker's paradise right across the breezeway from your residence. A common basement entry could easily be utilized as a dedicated separate entrance to below. This offers an opportunity to take advantage of the existing second kitchen and bathroom by way of adding a bedroom, or utilizing the large bonus room, thereby creating a solid mortgage helper. Upstairs you'll find 3 bedrooms with a wood burning fireplace and 4 pc bath. Low maintenance yard and an absolute tonne of parking for boats, RV's and vehicles. Footings for a low deck in the back yard are already in place. Plenty of opportunity to add value to this property for those who are looking for sweat equity, or rent out the shop, upstairs and downstairs separately as an income property. Call for more details. (id:60329)
Brendan Shaw Real Estate Ltd.
9510 97 Highway Unit# 161
Vernon, British Columbia
Welcome to easy living in Lawrence Heights! This stylish 3-bedroom, 2-bathroom customized prefab home offers modern comfort in an adult-oriented community. Designed for low-maintenance living, this home is packed with thoughtful upgrades and functional space.The 28 x 28 oversized double-car garage is perfect for storing your tools, toys, or creating the ultimate workshop. Step outside to enjoy the expansive 14 x 46 covered deck—ideal for year-round entertaining or relaxing. The large, premier lot provides plenty of space for a cozy fire pit, future hot tub, or lush garden. Inside, the well-appointed kitchen features generous counter space, abundant storage, and a corner pantry, making meal prep effortless. Whether you’re hosting family gatherings or enjoying quiet evenings, this home offers comfort and versatility in every detail. Don’t miss the chance to join a welcoming community in one of the most desirable spots in Lawrence Heights. This move-in-ready home checks all the boxes! (id:60329)
Real Broker B.c. Ltd
1600 43rd Avenue Unit# 7
Vernon, British Columbia
Quick possession! Well kept 2 bedroom plus a bonus room! Good sized living room, galley kitchen, dining area too. Lots of cupboards including pantry area and lots of counter space! 4 piece bathroom with stacker washer/dryer. Attached carport plus driveway parking too. Separate storage shed too. Home has gas furnace and central air conditioning. 55+ living in Vernon Mobile Home Park. Pets ok with restrictions. Gas fireplace hookup is in the living room. Good sized storage room is at the back of the deck plus a separate storage shed out back. Great park close to all amenities and on the bus route. 1 cat or 1 dog ~small Pad rental to new owner will be $672.00/month (id:60329)
Royal LePage Downtown Realty
985 Klo Road Unit# 214
Kelowna, British Columbia
Introducing Oxford II, a spacious 2 bed 2 bath condo in Lower Mission, conveniently located across from the college and a short walk to Pandosy Village and the beauty of Okanagan Lake. This condo features two primary suites each with an ensuite and walk-in closet, located on opposite ends for added privacy. The open layout is enhanced by laminate flooring, a large bay window, and a partially enclosed patio providing a cozy outdoor retreat. Secure parking, visitor parking, in-suite laundry room and a storage locker add convenience and peace of mind. The kitchen includes a large pantry, ample cabinets, and a pass-thru opening to the living room. Flooded with natural light from the large windows, this inviting condo exudes warmth and comfort, making it a truly special place to call home. THIS ONE IS AVAILABLE AND EASY TO SHOW! (id:60329)
2 Percent Realty Interior Inc.
26 Birchgrove Bend
Kaslo, British Columbia
This stunning 2,544 square foot custom timber frame home by Hamill Creek is nestled on a 0.25 acre parcel with access to 20 acres of shared community waterfront land, offering a perfect blend of rustic charm and modern amenities. Featuring 4 bedrooms and 4 bathrooms, including a bedroom designed with an 8-bed bunk room, this home offers plenty of space for both family and guests. The open concept main floor boasts 21.6 foot high ceilings, bamboo wood floors and a cozy gas fireplace which is all complemented by in-floor heating for year round comfort. The gourmet kitchen with granite countertops and modern appliances is ideal for preparing meals and entertaining. Step outside to the expansive 38x13 foot wrap-around deck, complete with a hot tub and access to the master bedroom, where you can enjoy unobstructed views of the surrounding landscape. This serene property is bordered by a tranquil creek, adding to the peaceful ambiance, while a beautifully landscaped yard with a fire pit offers the perfect setting for outdoor gatherings. Features include a double car garage with an integrated workshop and a dedicated carport for boat parking. As part of the Wing Creek community, residents benefit from land caretakers who maintain the shared waterfront land, ensuring the surroundings are always pristine. This home offers more than just a place to live, it provides a peaceful lifestyle immersed in nature. Nestled in the heart of the stunning Kootenay region, the quaint town of Kaslo. (id:60329)
Fair Realty (Nelson)
7808 Spartan Drive Drive
Osoyoos, British Columbia
Outstanding Development Opportunity Up to 22 Units – Spartan Drive, Osoyoos Rare chance to acquire a fully prepped, shovel-ready project in one of Osoyoos’ most desirable locations—Spartan Drive. Just steps to the beach and lake, this prime site sits right in the heart of town, walking distance to everything. Whether you’re a builder, developer, or investor, this is the kind of opportunity that’s getting harder and harder to find. The zoning is in place, and all preliminary work has been completed. Full info package and detailed proforma available on request. Best of all, the site qualifies for CMHC’s MLI Select program—potential for 95% loan-to-value, 50-year amortization, and favourable interest-only rates. Opportunities like this don’t last. Reach out for the full package or to discuss in more detail. (id:60329)
Exp Realty
3320 Centennial Drive Unit# 403
Vernon, British Columbia
Downtown Convenience Meets Tranquil Living. Enjoy all the advantages of downtown living without sacrificing peace and quiet. Perfectly positioned near a wealth of central amenities—restaurants, shopping, parks, and more—this move-in ready home is located in the newly renovated Imperial Ridge complex and offers sweeping southerly mountain and city views. This beautifully maintained unit features updated flooring throughout and a bright, open layout. The spacious kitchen provides abundant cabinetry and flows seamlessly into the dining area, ideal for everyday living or entertaining. Relax in the cozy living room, complete with a corner gas fireplace and direct access to a private deck—perfect for taking in the views and sunlight. The primary suite offers comfort and privacy, featuring a generous walk-in closet and a full ensuite bathroom. A second bedroom and an additional full bath are perfect for guests or a home office setup. In-suite laundry hook ups add everyday convenience. Residents enjoy premium building amenities including secure underground parking, bike storage, storage lockers, and welcoming common areas. This fantastic unit offers a rare blend of location, comfort, and lifestyle—schedule your showing today! (id:60329)
RE/MAX Vernon Salt Fowler
463 Morgan Avenue
Merritt, British Columbia
Visit REALTOR website for additional information.This charming bungalow boasts a bright kitchen and offers spacious three bedrooms plus a den. The property received notable upgrades in 2021, including an air conditioning system and a gas furnace, ensuring comfort year-round. New hot water tank too. This large corner lot, features a shallow well for irrigation, facilitating easy maintenance of the .42-acre yard, which is fully fenced for privacy and security. There is a spacious deck, a 2 car garage and outbuildings. Green thumbs will appreciate the garden space, perfect for cultivating plants and enjoying the outdoors. , this property presents an attractive opportunity for those seeking a comfortable and functional home in Lower Nicola. (id:60329)
Pg Direct Realty Ltd
15 Jack Swartz Road
Merritt, British Columbia
Visit REALTOR website for additional information. 16+ acres on Spius Creek to enjoy the rich blend of topography out of the city and in privacy. Watch the salmon run right from your own beach or grab that fishing rod, hot days are no issue with multiple swimming holes. Over one KM of road frontage, building site already cleared with two driveways. This truly is paradise and a blank canvas to enjoy as a rec property or build your oasis. Only 20 mins to Merritt, 1 hour to Kamloops 2 hours from the lower mainland Call for viewing. (id:60329)
Pg Direct Realty Ltd
4868 Riverview Drive Unit# 43
Edgewater, British Columbia
The Valleys Edge Resort caters to adventurers and leisure-seekers alike and boasts an impressive array of four-season activities and amenities for all ages. Whether scaling rugged cliffs, skiing, golfing, hiking or biking, there's something for everyone. Retreat to your private cottage perched on a large lot overlooking the valley. Imagine spending evenings by the firepit in the backyard, taking in the incredible views. The partial wrap-around deck provides a perfect spot to relax. Inside, the see-through gas fireplace bridges the cozy living room and the outdoor deck, creating a harmonious blend of indoor and outdoor living. This 3-level home includes two bedrooms and 1.5 bathrooms, with the upper level dedicated to a private primary bedroom retreat, a reading nook, and a luxurious 4-piece ensuite. The living room features a soaring vaulted ceiling and ample windows that invite natural light and mountain vistas. The custom kitchen has Silestone quartz counters, stainless steel appliances, a walk-in pantry, and a hammered copper farmhouse sink. The basement includes a rec room, bonus room & laundry. Resort amenities include a log clubhouse with a dance floor, kitchen, library, fitness facilities, meeting space, outdoor pool, tennis court, basketball court, beach volleyball court, lawn badminton court, amphitheater, and children's playground. Make this your getaway! (id:60329)
Royal LePage Rockies West
7010 Perrys Cemetary Road
Winlaw, British Columbia
Your Slocan Valley Sanctuary Awaits Tucked at the end of a quiet no-thru road, this stunning Slocan Valley property offers the perfect blend of privacy, natural beauty, and cozy charm. Set on over 5 lush acres with mature trees, gardens and panoramic mountain views, it’s the kind of place that feels like a retreat—every day. The home captures that ideal mountain-cabin feel with a thoughtful mix of rustic warmth and modern comfort. Inside, you’ll find an open-concept layout, large windows that invite in natural light, a cozy woodstove, and a master bedroom with its own private patio looking out to the mountains. A wraparound covered deck completes the picture, offering the perfect spot to relax or entertain. The property is beautifully laid out with a large, fenced garden, two versatile outbuildings, and a massive 28x28 cedar deck—ideal for soaking up the valley’s gorgeous summers. A truly special property that offers peace, space, and style in equal measure. (id:60329)
Coldwell Banker Executives Realty
8143 Main Street
Osoyoos, British Columbia
FANTASTIC OPPORTUNITY to own this COMMERCIAL BUILDING with a RESIDENTIAL SUITE, right on Main Street in Osoyoos, across from Watermark Beach Resort on Osoyoos Lake, steps to Gyro Beach. This building comprises of ONE residential suite with separate entrance from the rear of the building (2 bdrm & 1 bath), TWO adjoining STOREFRONTS, & ONE large storage room with access from the back lane, that can be used as a an artist studio, office space, or shop. The possibilities are endless... Own it strictly as an investment & collect rental income from the 2 shops & the residential unit, or Live in this cute, partially updated suite (or come in vacation) & have rental cash flow from the 2 shops. Current rental income from the commercial units, $2,650/month, 4 year term leases. Potential total income $4,000 - $4,500/month including the residential suite and storage unit, currently vacant. (id:60329)
RE/MAX Realty Solutions
2132 Tramonto Court
Kelowna, British Columbia
Enjoy luxury living on Kirschner Mountain with expansive covered decks perfect for year-round entertaining and a spacious double attached garage. This exceptional property includes a 2-bedroom legal suite, plus additional summer kitchen, each with its own private entrance. Ideal for multi-generational living with strong rental income stream. (id:60329)
Royal LePage Kelowna
337 Sunshine Valley Road
Clearwater, British Columbia
Outstanding 3 bedroom custom built home located on a large 1.22 acre corner lot in one of the most desirable subdivisions- Sunshine Valley. This home has attention to detail inside & out, featuring an expansive open concept main floor layout with heated floors throughout. Enjoy the custom kitchen with black walnut cupboards & built in pullouts, pot filler, high end fixtures & stainless appliances accented with stone countertops & a live edge bar top. With 14ft vaulted ceilings the family room & bright dining room offers plenty of space for entertaining. The main floor is also complete with 3 bedrooms including the oversized primary featuring a walk-in closet & beautiful ensuite bathroom with white oak cabinets, soaker tub with custom shower & double sink. Access to a covered patio off of the primary bedroom. Functional laundry area with plenty of storage & a full guest bathroom. Plenty of parking with an attached double car garage with mechanical room & access to the crawl space. The exterior features include a detached shop with 200 amp panel, water, & extra septic system (not connected), green house & garden beds, trees planted on perimeter, as well as apple tree, raspberries, blueberries & blackberries. This property has so much potential to expand or just move in and enjoy! Call today for a detailed information package or private viewing. (id:60329)
Royal LePage Westwin Realty
6997 Manning Place
Vernon, British Columbia
Suite Ready!!! Located in the Foothills Newest subdivision at Manning place. Brand New level entry Villa with 3 Bedrms on the upper level, Kitchen, Living, Dining on main level and walk-out basement is ready for a 1 bedrm + Den or 2 bedroom mortgage helper or In-law suite, making this a 4/5 bedrm home. The open floor plan with electric fireplace, kitchen island & dining off covered sundeck offers the ideal ambiance for entertaining & family gatherings. Upstairs you'll find all 3 bedrms perfect for the family. Primary has 4 piece ensuite with heated floor, double vanity & shower, as well as a large walk-in closet. The kids have their own bathrm & the convenience of laundry on the bedroom level. The walk-out basement is unfinished at base price but can be finished off with a full suite (no appliances) for an additional cost, or finish yourself at your own pace & to your own taste. A double garage, fully fenced, landscaped & retaining included. Enjoy the rural feel with views over the BX Creek valley, walk trails throughout, minutes to Silver Star Skihill, walking distance to BX Elementary & on bus route to VSS high school yet only minutes from town & the North end shopping. Ideal for the Short-term rental in Primary Residence & mortgage assistance, families with senior parents looking to live together but having their own space, investment & the ease of owning New Construction with Home Warranty for piece of mind!!! NO GST FOR FIRST TIME BUYERS!! & no PTT for any Buyer. (id:60329)
RE/MAX Vernon
7028 Manning Place
Vernon, British Columbia
One of our largest lots!!! Enjoy the extensive private fully landscaped backyard stretching down to BX creek with spectacular Morning Sunrise Eastern views. Contemporary style non-strata level entry Rancher with 3 bedrooms 3 bathrooms and walkout basement . Main level living with open floor plan Kitchen to Dining & Living rm & 14'6x12' covered sundecks to bbq & entertain. The Primary bedroom is also on the main level and has double vanity ensuite & walk-in closet, powder rm & laundry, generous foyer entered through covered walkway and Double car Garage. Basements hold 2nd & 3rd bedrooms, Flex area for gym space, reading nook etc., full 4 pc Bathroom and large Recreation Room with walkout to covered 14'6x10'3 Patio and backyard. This unit has possible upgrades of EV Charger in garage, Electrical for hot tub, Gas & Electric for Kitchen Oven, Gas BBQ outlet on Sundeck. Walking trails of BX Creek & the Grey Canal right there, Silver Star Mountain year round resort only 15 minutes up the hill. Walk to Elementary or Bus to High School and only minutes to downtown, lakes and golfing. Landscaping, retaining and fencing completed for you on possession so all you need do is move in and enjoy!!! NO GST FOR FIRST TIME BUYER's but NO PTT for any Buyer. (id:60329)
RE/MAX Vernon
7077 Manning Place
Vernon, British Columbia
Suite Ready!!! Located in the Foothills Newest subdivision at Manning place. Brand New level entry Villa with 3 Bedrms on the upper level, Kitchen, Living, Dining on main level and walk-out basement is ready for a 1 bedrm + Den or 2 bedroom mortgage helper or In-law suite, making this a 4/5 bedrm home. The open floor plan with electric fireplace, kitchen island & dining off covered sundeck offers the ideal ambiance for entertaining & family gatherings. Upstairs you'll find all 3 bedrms perfect for the family. Primary has 4 piece ensuite with heated floor, double vanity & shower, as well as a large walk-in closet. The kids have their own bathrm & the convenience of laundry on the bedroom level. The walk-out basement is unfinished at base price but can be finished off with a full suite (no appliances) for an additional cost, or finish yourself at your own pace & to your own taste. A double garage, fully fenced, landscaped & retaining included. Enjoy the rural feel with views over the BX Creek valley, walk trails throughout, minutes to Silver Star Skihill, walking distance to BX Elementary & on bus route to VSS high school yet only minutes from town & the North end shopping. Ideal for the Short-term rental in Primary Residence & mortgage assistance, families with senior parents looking to live together but having their own space, investment & the ease of owning New Construction with Home Warranty for piece of mind!!! NO GST FOR FIRST TIME BUYERS!! & no PTT for any Buyer. (id:60329)
RE/MAX Vernon
7053 Manning Place Unit# 12
Vernon, British Columbia
FIRST TIME BUYER'S TAKE NOTE.....NO GST for you on any of our units!!! Brand New Townhomes in Manning Place, Foothills Subdivision. Introducing a rare & limited opportunity to own a beautifully crafted, townhome in the highly sought-after Foothills community of Vernon, BC. These exceptional 3-level homes at Manning Place offer an unbeatable combination of design, value, & lifestyle in one of the Okanagan’s most desirable neighbourhoods. Key Features include 3 Bdrms 3 Bthrms – Spacious & thoughtfully laid out for modern living. Open-Concept Floor Plan Bright & airy main living space perfect for entertaining or relaxing. Double Tandem Garage Ample space for vehicles, storage, or home gym. Fenced & Landscaped Backyard – Private outdoor oasis ideal for families & pet owners. 2 Sundecks – 1 at the front to soak in incredible BX Creek Valley & mountain views, & 1 at the back perfect for sunny summer BBQs. Whether you're a first-time buyer, an investor, or looking to downsize without compromise, these homes deliver exceptional quality at an unheard-of price point in the Foothills. Why Manning Place? Nestled in a peaceful, family-friendly subdivision with quick access to Silver Star Mountain, abundant trail systems, natures at your doorstep, schools, & downtown Vernon. Live the Okanagan lifestyle with skiing, hiking, biking, & nature at your doorstep – all while enjoying modern comfort & convenience. GST is applicable for non fist time Buyer's but no PTT (Property Transfer Tax) (id:60329)
RE/MAX Vernon
7053 Manning Place Unit# 8
Vernon, British Columbia
FIRST TIME BUYER'S TAKE NOTE.....NO GST for you on any of our units!!! Brand New Townhomes in Manning Place, Foothills Subdivision. Introducing a rare & limited opportunity to own a beautifully crafted, townhome in the highly sought-after Foothills community of Vernon, BC. These exceptional 3-level homes at Manning Place offer an unbeatable combination of design, value, & lifestyle in one of the Okanagan’s most desirable neighbourhoods. Key Features include 3 Bdrms 3 Bthrms – Spacious & thoughtfully laid out for modern living. Open-Concept Floor Plan Bright & airy main living space perfect for entertaining or relaxing. Double Tandem Garage Ample space for vehicles, storage, or home gym. Fenced & Landscaped Backyard – Private outdoor oasis ideal for families & pet owners. 2 Sundecks – 1 at the front to soak in incredible BX Creek Valley & mountain views, & 1 at the back perfect for sunny summer BBQs. Whether you're a first-time buyer, an investor, or looking to downsize without compromise, these homes deliver exceptional quality at an unheard-of price point in the Foothills. Why Manning Place? Nestled in a peaceful, family-friendly subdivision with quick access to Silver Star Mountain, abundant trail systems, natures at your doorstep, schools, & downtown Vernon. Live the Okanagan lifestyle with skiing, hiking, biking, & nature at your doorstep – all while enjoying modern comfort & convenience. GST is applicable for non fist time Buyer's but no PTT (Property Transfer Tax) (id:60329)
RE/MAX Vernon
7053 Manning Place Unit# 11
Vernon, British Columbia
FIRST TIME BUYER'S TAKE NOTE.....NO GST for you on any of our units!!! Brand New Townhomes in Manning Place, Foothills Subdivision. Introducing a rare & limited opportunity to own a beautifully crafted, townhome in the highly sought-after Foothills community of Vernon, BC. These exceptional 3-level homes at Manning Place offer an unbeatable combination of design, value, & lifestyle in one of the Okanagan’s most desirable neighbourhoods. Key Features include 3 Bdrms 3 Bthrms – Spacious & thoughtfully laid out for modern living. Open-Concept Floor Plan Bright & airy main living space perfect for entertaining or relaxing. Double Tandem Garage Ample space for vehicles, storage, or home gym. Fenced & Landscaped Backyard – Private outdoor oasis ideal for families & pet owners. 2 Sundecks – 1 at the front to soak in incredible BX Creek Valley & mountain views, & 1 at the back perfect for sunny summer BBQs. Whether you're a first-time buyer, an investor, or looking to downsize without compromise, these homes deliver exceptional quality at an unheard-of price point in the Foothills. Why Manning Place? Nestled in a peaceful, family-friendly subdivision with quick access to Silver Star Mountain, abundant trail systems, natures at your doorstep, schools, & downtown Vernon. Live the Okanagan lifestyle with skiing, hiking, biking, & nature at your doorstep – all while enjoying modern comfort & convenience. GST is applicable for non fist time Buyer's but no PTT (Property Transfer Tax) (id:60329)
RE/MAX Vernon
7053 Manning Place Unit# 10
Vernon, British Columbia
FIRST TIME BUYER'S TAKE NOTE.....NO GST for you on any of our units!!! Brand New Townhomes in Manning Place, Foothills Subdivision. Introducing a rare & limited opportunity to own a beautifully crafted, townhome in the highly sought-after Foothills community of Vernon, BC. These exceptional 3-level homes at Manning Place offer an unbeatable combination of design, value, & lifestyle in one of the Okanagan’s most desirable neighbourhoods. Key Features include 3 Bdrms 3 Bthrms – Spacious & thoughtfully laid out for modern living. Open-Concept Floor Plan Bright & airy main living space perfect for entertaining or relaxing. Double Tandem Garage Ample space for vehicles, storage, or home gym. Fenced & Landscaped Backyard – Private outdoor oasis ideal for families & pet owners. 2 Sundecks – 1 at the front to soak in incredible BX Creek Valley & mountain views, & 1 at the back perfect for sunny summer BBQs. Whether you're a first-time buyer, an investor, or looking to downsize without compromise, these homes deliver exceptional quality at an unheard-of price point in the Foothills. Why Manning Place? Nestled in a peaceful, family-friendly subdivision with quick access to Silver Star Mountain, abundant trail systems, natures at your doorstep, schools, & downtown Vernon. Live the Okanagan lifestyle with skiing, hiking, biking, & nature at your doorstep – all while enjoying modern comfort & convenience. GST is applicable for non fist time Buyer's but no PTT (Property Transfer Tax) (id:60329)
RE/MAX Vernon
7053 Manning Place Unit# 7
Vernon, British Columbia
FIRST TIME BUYER'S TAKE NOTE.....NO GST for you on any of our units!!! Brand New Townhomes in Manning Place, Foothills Subdivision. Introducing a rare & limited opportunity to own a beautifully crafted, townhome in the highly sought-after Foothills community of Vernon, BC. These exceptional 3-level homes at Manning Place offer an unbeatable combination of design, value, & lifestyle in one of the Okanagan’s most desirable neighbourhoods. Key Features include 3 Bdrms 3 Bthrms – Spacious & thoughtfully laid out for modern living. Open-Concept Floor Plan Bright & airy main living space perfect for entertaining or relaxing. Double Tandem Garage Ample space for vehicles, storage, or home gym. Fenced & Landscaped Backyard – Private outdoor oasis ideal for families & pet owners. 2 Sundecks – 1 at the front to soak in incredible BX Creek Valley & mountain views, & 1 at the back perfect for sunny summer BBQs. Whether you're a first-time buyer, an investor, or looking to downsize without compromise, these homes deliver exceptional quality at an unheard-of price point in the Foothills. Why Manning Place? Nestled in a peaceful, family-friendly subdivision with quick access to Silver Star Mountain, abundant trail systems, natures at your doorstep, schools, & downtown Vernon. Live the Okanagan lifestyle with skiing, hiking, biking, & nature at your doorstep – all while enjoying modern comfort & convenience. GST is applicable for non fist time Buyer's but no PTT (Property Transfer Tax) (id:60329)
RE/MAX Vernon
7053 Manning Place Unit# 6
Vernon, British Columbia
FIRST TIME BUYER'S TAKE NOTE.....NO GST for you on any of our units!!! Brand New Townhomes in Manning Place, Foothills Subdivision. Introducing a rare & limited opportunity to own a beautifully crafted, townhome in the highly sought-after Foothills community of Vernon, BC. These exceptional 3-level homes at Manning Place offer an unbeatable combination of design, value, & lifestyle in one of the Okanagan’s most desirable neighbourhoods. Key Features include 3 Bdrms 3 Bthrms – Spacious & thoughtfully laid out for modern living. Open-Concept Floor Plan Bright & airy main living space perfect for entertaining or relaxing. Double Tandem Garage Ample space for vehicles, storage, or home gym. Fenced & Landscaped Backyard – Private outdoor oasis ideal for families & pet owners. 2 Sundecks – 1 at the front to soak in incredible BX Creek Valley & mountain views, & 1 at the back perfect for sunny summer BBQs. Whether you're a first-time buyer, an investor, or looking to downsize without compromise, these homes deliver exceptional quality at an unheard-of price point in the Foothills. Why Manning Place? Nestled in a peaceful, family-friendly subdivision with quick access to Silver Star Mountain, abundant trail systems, natures at your doorstep, schools, & downtown Vernon. Live the Okanagan lifestyle with skiing, hiking, biking, & nature at your doorstep – all while enjoying modern comfort & convenience. GST is applicable for non fist time Buyer's but no PTT (Property Transfer Tax) (id:60329)
RE/MAX Vernon
7053 Manning Place Unit# 5
Vernon, British Columbia
FIRST TIME BUYER'S TAKE NOTE.....NO GST for you on any of our units!!! Brand New Townhomes in Manning Place, Foothills Subdivision. Introducing a rare & limited opportunity to own a beautifully crafted, townhome in the highly sought-after Foothills community of Vernon, BC. These exceptional 3-level homes at Manning Place offer an unbeatable combination of design, value, & lifestyle in one of the Okanagan’s most desirable neighbourhoods. Key Features include 3 Bdrms 3 Bthrms – Spacious & thoughtfully laid out for modern living. Open-Concept Floor Plan Bright & airy main living space perfect for entertaining or relaxing. Double Tandem Garage Ample space for vehicles, storage, or home gym. Fenced & Landscaped Backyard – Private outdoor oasis ideal for families & pet owners. 2 Sundecks – 1 at the front to soak in incredible BX Creek Valley & mountain views, & 1 at the back perfect for sunny summer BBQs. Whether you're a first-time buyer, an investor, or looking to downsize without compromise, these homes deliver exceptional quality at an unheard-of price point in the Foothills. Why Manning Place? Nestled in a peaceful, family-friendly subdivision with quick access to Silver Star Mountain, abundant trail systems, natures at your doorstep, schools, & downtown Vernon. Live the Okanagan lifestyle with skiing, hiking, biking, & nature at your doorstep – all while enjoying modern comfort & convenience. GST is applicable for non fist time Buyer's but no PTT (Property Transfer Tax) (id:60329)
RE/MAX Vernon
7053 Manning Place Unit# 9
Vernon, British Columbia
FIRST TIME BUYER'S TAKE NOTE.....NO GST for you on any of our units!!! Brand New Townhomes in Manning Place, Foothills Subdivision. Introducing a rare & limited opportunity to own a beautifully crafted, townhome in the highly sought-after Foothills community of Vernon, BC. These exceptional 3-level homes at Manning Place offer an unbeatable combination of design, value, & lifestyle in one of the Okanagan’s most desirable neighbourhoods. Key Features include 3 Bdrms 3 Bthrms – Spacious & thoughtfully laid out for modern living. Open-Concept Floor Plan Bright & airy main living space perfect for entertaining or relaxing. Double Tandem Garage Ample space for vehicles, storage, or home gym. Fenced & Landscaped Backyard – Private outdoor oasis ideal for families & pet owners. 2 Sundecks – 1 at the front to soak in incredible BX Creek Valley & mountain views, & 1 at the back perfect for sunny summer BBQs. Whether you're a first-time buyer, an investor, or looking to downsize without compromise, these homes deliver exceptional quality at an unheard-of price point in the Foothills. Why Manning Place? Nestled in a peaceful, family-friendly subdivision with quick access to Silver Star Mountain, abundant trail systems, natures at your doorstep, schools, & downtown Vernon. Live the Okanagan lifestyle with skiing, hiking, biking, & nature at your doorstep – all while enjoying modern comfort & convenience. GST is applicable for non fist time Buyer's but no PTT (Property Transfer Tax) (id:60329)
RE/MAX Vernon
12864 Pixton Road
Lake Country, British Columbia
AAA location - Pixie Beach Lakefront Living! Rare opportunity in one of Lake Country’s most desirable lakefront locations! This cherished family home, lovingly maintained for 36 years with 3 thoughtful renovations, has never been on the market. This almost 3600 sq.ft. home offers 6 bedr, 4 bathr, and incredible lakefront living with your own buoy and own shared dock. The MAIN FLOOR features a breathtaking Great Room with lake views and an oversized entertainer’s island seating 12. The kitchen boasts granite counters, gas cooktop, double ovens, heated slate floors, and ample storage. Two cozy living areas, both with firepl. create exceptional flow and warmth for gatherings. Enjoy the sandy beach stretch and step into the lake as you paddleboard or swim off your property. UPSTAIRS you will find 4 bedr, the primary suite offers a large w/i closet and a 3 piece ensuite w/ slate heated floors. The 2nd bathr, also w/ heated floors, offers a soaker tub, dbl sinks and large shower. The LOWER LEVEL features 2 more bedr, a comfortable lounge with fireplace, kitchenette, and French doors opening to a private oasis: multiple seating areas, a fire pit, new hot tub, and sweeping west-facing lake views. Mins to wineries with fab. restaurants, Starbucks, Turtle Bay Crossing, hiking, golfing, biking the rail trail, shopping and schools. Located in a quiet cul-de-sac among some of the Okanagan’s most distinguished homes. A true lakeside treasure and a pleasure to show. No Sign at property. (id:60329)
Exp Realty (Kelowna)
386 Tranquille Road
Kamloops, British Columbia
Prime Commercial Space for Lease – 386 Tranquille Road! Seize the opportunity to lease a high-exposure, versatile 1,600 sq ft commercial space in the heart of Kamloops' North Shore. This well-designed property features a shop area, reception, office space, and ample storage, making it ideal for a variety of businesses. With CNS zoning, permitted uses include retail, office space, mixed-use developments, and more. Benefit from municipal tax incentives aimed at fostering development in this thriving community. Whether you're looking to establish a new venture or expand an existing one, 386 Tranquille Road offers the ideal setting to achieve your business goals. Don't miss out on this leasing opportunity! (id:60329)
Brendan Shaw Real Estate Ltd.
981 12 Street Se Unit# 38
Salmon Arm, British Columbia
Brand New Buena Vista Lane Townhomes now under construction with Phase Four, Building ""J"" being ready for occupancy March 2026. This is a prime location, The very end Unit#38 in Building J. Built to attract first time home buyers &/or rental investors this 1455 SqFt townhome offers 3 levels, 3 Bedrooms & 2 Bathrooms. Includes all appliances; Fridge, Stove, DW, Micro & W/D, Vacuum and all Blinds. Development contains 10 buildings & this unit offers lakeviews. Built in a lane style design with an attached garage, private side entry, hardi-board exteriors, backyard patio, extra open space parking spot along with plenty of visitor parking too. Low strata fees ($226/month), 10 year new home warranty program. Financing OAC* with $122,000 household pre-tax annual income, financing packages for first time home buyers include 5% down payment + 5% GST, 4.34% interest rate over 25-year amortization with a monthly payment of $2,847. Other incentives are applicable too, such as no property transfer taxes, GST rebate/Discount & gov't down payment incentives. Property is next door to a child day care & close to schools. Investors can expect $3000/month in rental income with a 7% gross cap rate on purchase price and with 20% down payment that would be a 36% gross return on cash invested.... Best deal in the Shuswap! See our full virtual tour of a finished end unit. (id:60329)
Homelife Salmon Arm Realty.com
1488 Bertram Street Unit# 1301
Kelowna, British Columbia
Experience modern urban living in this stunning junior one-bedroom home, perched on the 13th floor of the elegant Bertram building in vibrant downtown Kelowna. This west-facing unit bathes in natural light, offering views of Okanagan Lake, the surrounding mountains, and the bustling city below from a spacious 100 sqft covered deck. Designed with contemporary style, this home boasts sleek, high-end finishes that perfectly complement the luxurious lifestyle Bertram is known for. Enjoy access to unparalleled amenities, including a rooftop sky pool with lake views, a hot tub, social lounge, co-working spaces, fitness center, community garden, bocce court, and even a pet-friendly dog run and wash station. Pets are warmly welcomed (up to two dogs, two cats, or one of each with no size restrictions). Constructed with care and precision by the esteemed Mission Group, this concrete building ensures both quality and sophistication. With its prime location just steps away from Kelowna’s best restaurants, shops, cafes, and the beach, this property is perfect as a rental investment, a stylish retreat, or student housing near the new downtown UBC campus. A turnkey home: Furniture, decor, kitchenware and accessories could be included. (id:60329)
Oakwyn Realty Okanagan-Letnick Estates
2076 Parker Drive
Merritt, British Columbia
Picturesque mountain & valley views! 4 bedroom, 2 bath rancher with walkout basement . Kitchen and Dining room lead out to the upper 29' x 10' barbeque view deck. Find a wood fireplace in your cozy living room for those cooler evenings. The downstairs features a daylight family room as well 4th bedroom, 3 piece bathroom, laundry & workshop/storage area. Closed-in carport for secure storage or room for your favorite hobby. Extra space for RV parking. Great family home with walking distance to schools, hospital, shopping, amenities and NVIT. Close to parks, recreation, golf course, bike and walking paths. Call the Listing agent today for your private viewing! (id:60329)
Exp Realty (Kamloops)
5485 Lac Le Jeune Road Unit# 22
Kamloops, British Columbia
For more information, please click Brochure button. Great 4 season vacation property with rentals allowed. 1.5 levels, Newly renovated cabin in Lac Le Jeune, 3 hours from Vancouver. The cabin has been tastefully upgraded: professionally painted, chinked and stained logs, new interior fixtures, new hot water tank, this cabin is turnkey and ready to go! This cabin has a full kitchen, full bathroom, private bedroom, a loft space with a double bed and twin bed, and a generous open living area. Cabin not zoned for permanent residency. Cabin resort complex has an amenities building that has a games room, a pool, a large recreation space for corporate events and weddings. The complex is on a large pond and the area has lots of opportunities for outdoor winter and summer sports. Fees includes all utilities, contributions to the contingency fund, amenity building use and maintenance, exterior maintenance and updates for the cabins and an on-site caretaker. All measurements are approximate. (id:60329)
Easy List Realty
181 Homestead Road
Lillooet, British Columbia
Welcome to this high-quality, turn-key home built in 2006. Offering a 3 Bed 2 Bath main home + 1 self-contained VERY PRIVATE in-law suite downstairs rented for $1200/month-a great income helper! Tenant has own designated parking off of Moha while Upstairs uses access to home from Homestead Road. Extensive concrete hardscaping leads to a huge oversized attached Garage suitable for over height vehicles and a wired 22x28 Detached Garage + a 8x12 shed. This 3600 sqft residence finished with Hardie board siding is situated on a nicely landscaped ½ acre lot with U/G sprinklers & ample parking for RV's. Traditional interior boasts vaulted ceilings, skylights, hardwood floors, heat pump, A/C, oak cabinets, a soaker tub and patio doors leading to 3 decks finished with Timbertek. The bright, open design features a fully finished basement, offering flexibility and recreational space. Walking distance to schools in a quiet neighbourhood! (id:60329)
Exp Realty (Kamloops)
3921 Finnerty Road
Penticton, British Columbia
CLICK TO VIEW VIDEO: WOW, what an opportunity to build your dream home. Here is your chance to acquire a lot with arguably some of the most exquisite views in all of Penticton. Completely unobstructed views of the magnificent Skaha Lake. Only a short walk in your flip-flops to the beach, marina or the Dragon Boat Pub for delicious breakfast or scrumptious treats. This parcel sits on 0.65 of an acre, which is zoned RM1 and therefore presents an interesting & creative development option(s). Possibilities for multi-family living for the developer with a creative vision. All city services were installed at the lot line and registered with the city: including water, sewer, electrical, & cable. Dimensions are approximate, buyer to verify if necessary. (id:60329)
Exp Realty
1584 Malbec Place
West Kelowna, British Columbia
Step into this one-of-a-kind modern residence where thoughtful design meets effortless luxury. Nestled on a quiet cul-de-sac, this ideally shaped lot allows the main living area to showcase the expansive, resort-style backyard—framing a lavish, sparkling pool with waterfall, kitchen pass through, multiple patio areas, and manicured lawns and gardens. The main level’s expansive open-concept layout is both inviting and functional, perfectly balancing everyday comfort with ease of entertaining. At the heart of the home is a chef-inspired kitchen featuring pass through windows, high-end appliances, an oversized quartz island, two wine fridges, built-in wall ovens, a beverage station, a side-by-side refrigerator, and a true prep kitchen. Upstairs, you’ll find three generously sized bedrooms—including a luxurious primary suite with a walk-in closet and a spa-like ensuite complete with a freestanding tub, glass shower, and heated floors. A flexible rec area with a wet bar rounds off this level, ideal for lounging or cozy TV nights. Whether you're welcoming extended family or looking for rental income, the bright, fully self-contained one-bedroom legal suite is thoughtfully located above the garage—providing both privacy and separation from the main home. This exceptional home is complete with an expansive driveway and a triple-car garage, all set on a newly developed, peaceful cul-de-sac.. (id:60329)
Sotheby's International Realty Canada
