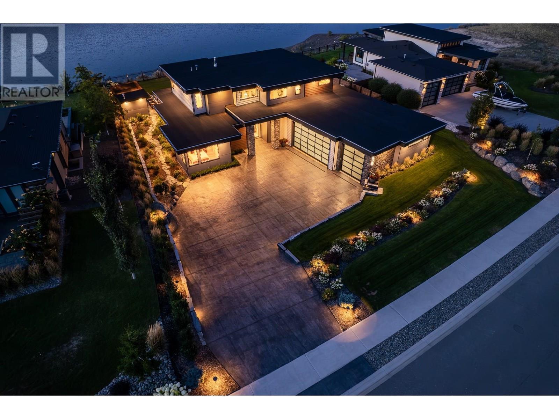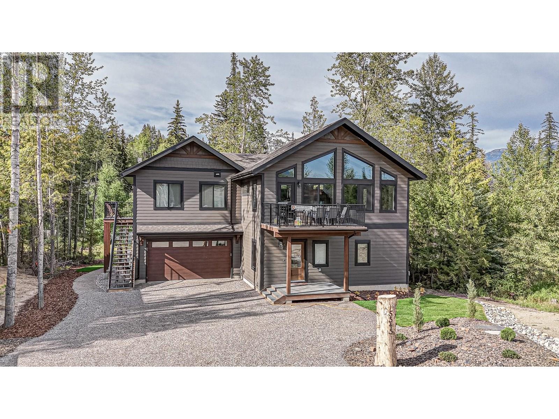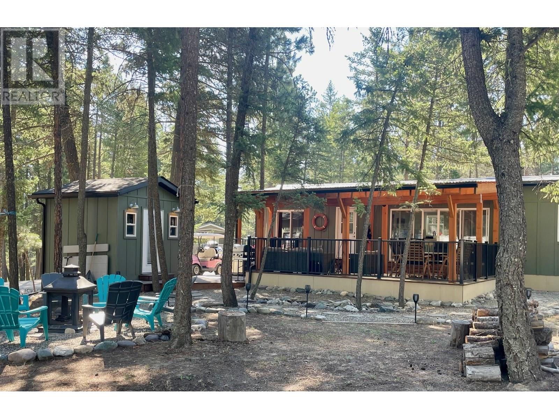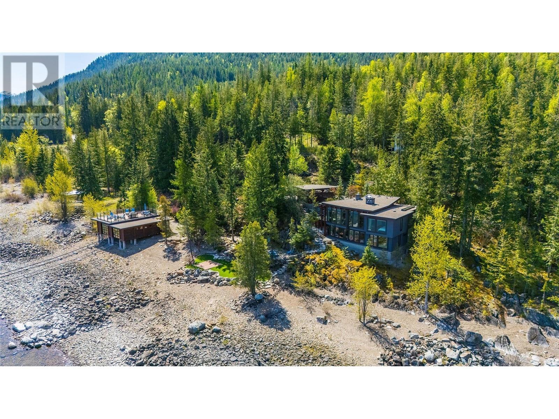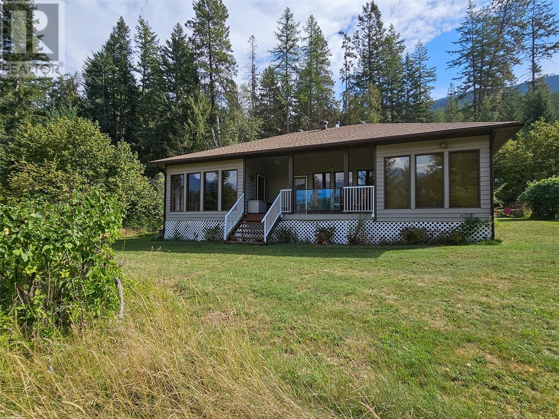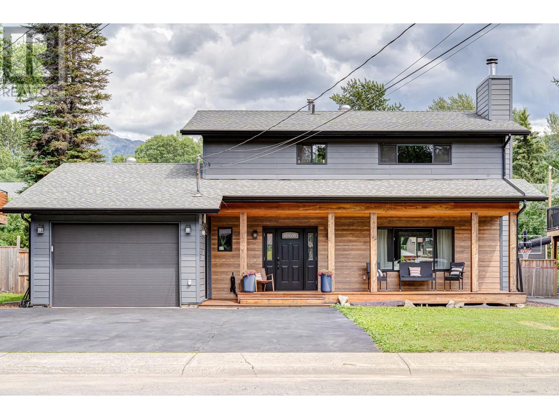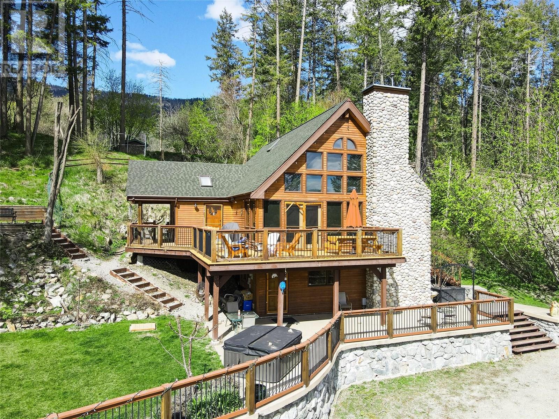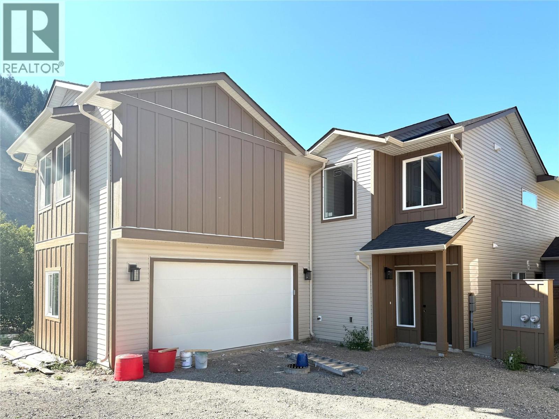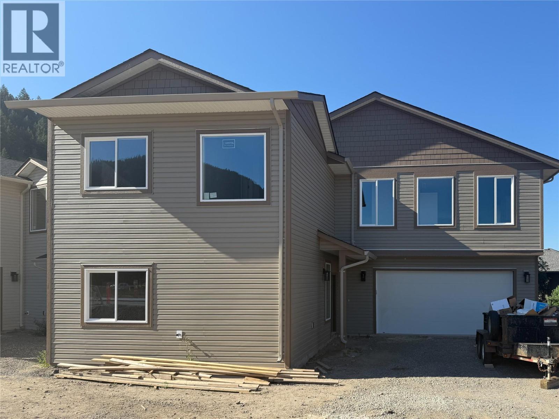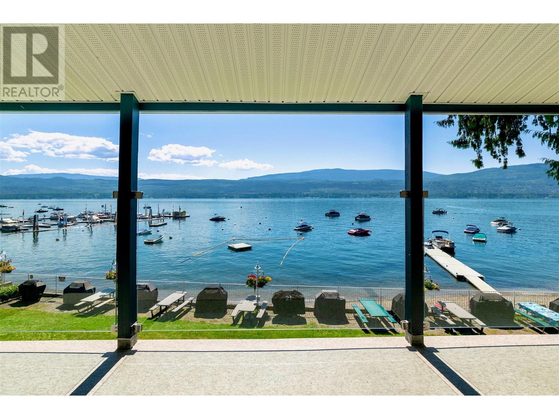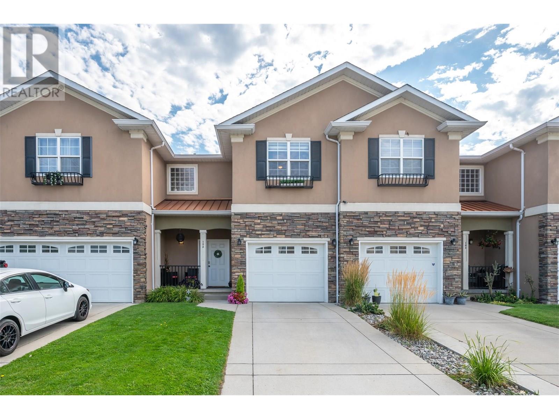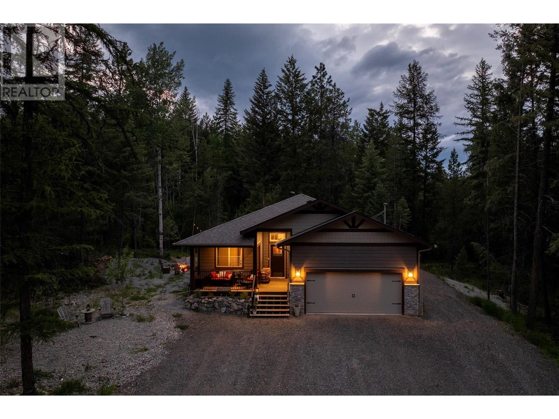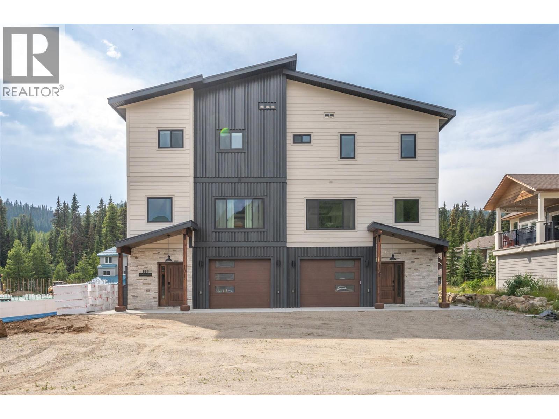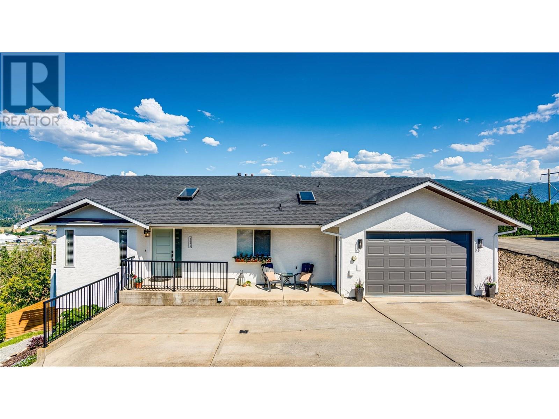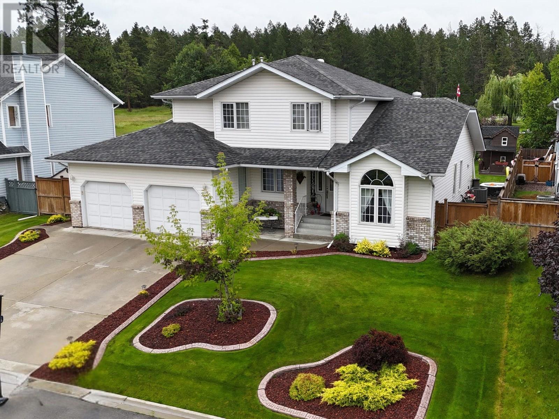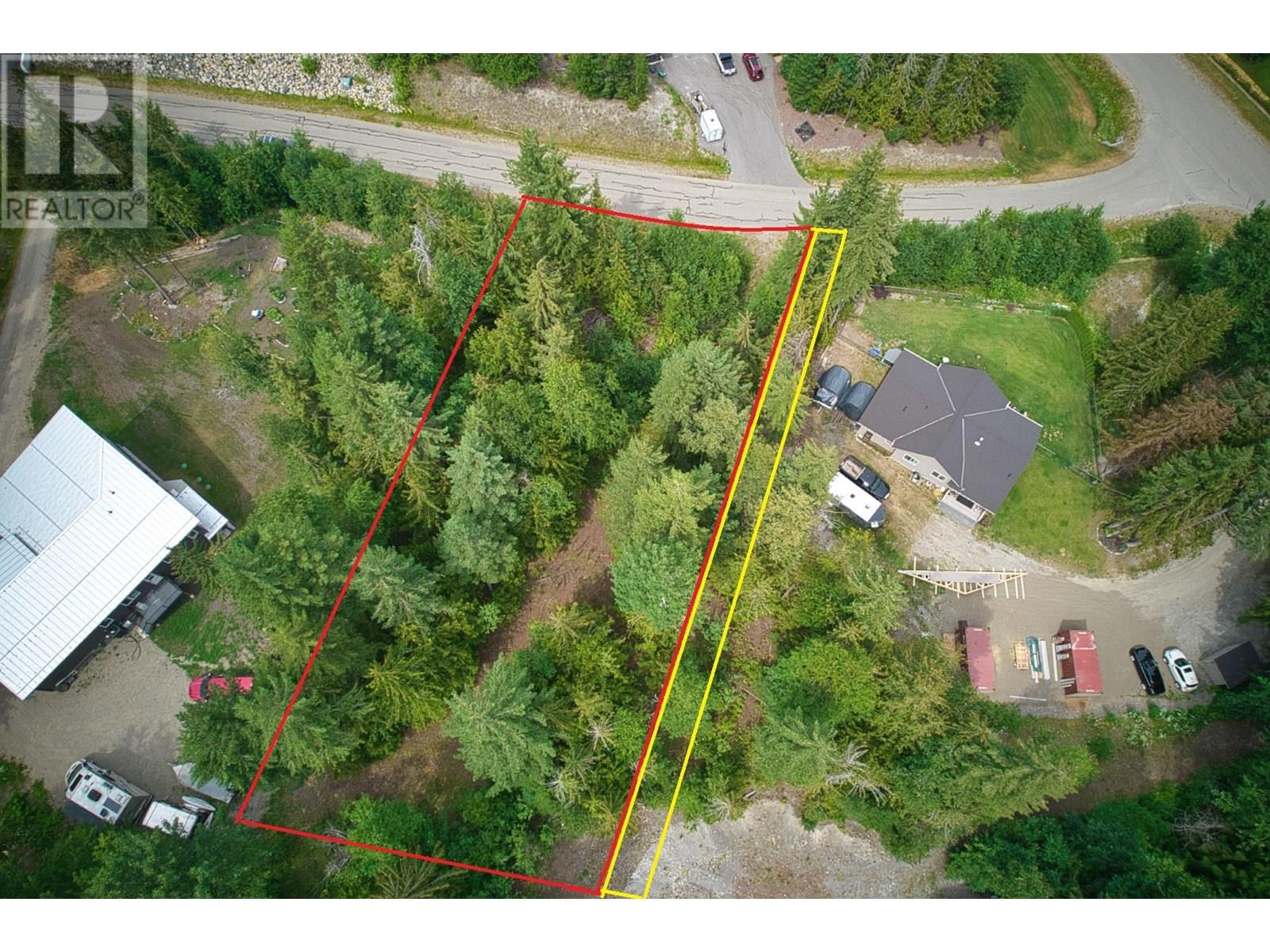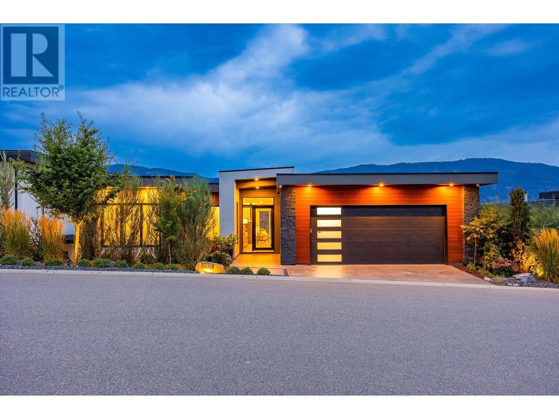5570 Broadwater Road Unit# 307
Castlegar, British Columbia
Are you looking for the quiet place to get away from the hustle and bustle? Then this is what you're looking for! Unit #307 at The Waterfront at Arrow Lakes is the right place for you. This property is a 57 unit complex located less than 15 minutes from Castlegar on the shores of Arrow Lake. Step out your door into the outdoor recreation that the West Kootenay's offer. Here you are an hour from two fantastic ski hills in Red Mountain Resort and Whitewater Resort, golf courses, bike trails, beaches, campgrounds, anything outdoors! Or just step out your door and walk right down to the lake to enjoy its beautiful waters. The unit itself is an updated 2 bedroom, 2.5 bathroom top floor unit with excellent south facing views of the lake. Large windows let in plenty of natural light while you sit in front of your cozy fireplace or work in the bedroom currently used as a home office. Not to mention that deck!! This is the perfect spot to sit and enjoy cocktails as the sun sets. The upper floor of the loft features the second bedroom, a full bathroom and a ""flex space"" that could be functional in a variety of roles. Property is currently occupied by tenants that keep the property clean and who would love to stay! Come check out what the Arrow's have to discover, call your REALTOR to book your viewing today. (id:60329)
RE/MAX All Pro Realty
338 Rue Cheval Noir
Kamloops, British Columbia
Welcome to 338 Rue Cheval Noir — a masterpiece of custom design perched above Kamloops Lake in the prestigious resort community of Tobiano. From the elegant curb appeal to the front entry and through to the panoramic lake views, this residence offers an unparalleled lifestyle. Set within a world-renowned golf destination, Tobiano also features a full-service marina, lakeside adventures, and access to endless backcountry trails. Inside, the great room captivates with 18’ ceilings, a Cambria stone fireplace, and a 13’ Nano door opening to a covered patio and outdoor kitchen. The chef’s kitchen is appointed with Wolf/Sub-Zero appliances, Vicostone quartz, custom millwork, and a grand island. The main floor also includes a spacious primary suite with a spa-inspired ensuite and expansive walk-in, and the second bedroom. Pantry, mudroom, and laundry areas offer premium built-in storage and appliances. Upstairs, each bedroom includes a private ensuite, custom closet, and loft area to soak in the views. The triple garage is heated, cooled, and EV-ready. Outside, enjoy a saltwater pool, Bullfrog spa, pizza oven, fire table, and heaters—set among professionally designed landscaping with stone walls, stamped concrete, irrigation, and app-controlled lighting. The home also includes a 4-foot insulated crawl space that is fully drywalled, heat and cooled, and well-lit. Contact for full features list. All meas are approx, buyer to confirm if important. Book your private viewing today! (id:60329)
Exp Realty (Kamloops)
5545 Currie Bowl Way
Fernie, British Columbia
Step inside this 2024 built home in Timber Landing, ideally located on a quiet cul-de-sac and backing onto the ski out trail at the world famous Fernie Alpine Resort. This 5-bedroom, 4.5-bathroom home is tastefully designed and offers everything you need from a vacation getaway. The large driveway can play host to many vehicles or escape the snow in the spacious double garage. A large storage room located within the garage is the perfect place to store gear, valuables or supplies. The main floor offers a bright and functional entryway and a large rear mudroom with access to a back deck and hot tub, the master bedroom & ensuite and a guest bedroom and bathroom. The upper level features a grand, open concept main living room featuring warm neutral tones in the wood cabinets and stone fireplace surround. The gourmet kitchen, vaulted ceilings and large windows create a bright an inviting space to eat, relax and entertain. This level also features a 2-bedroom lock-off suite with a separate entrance, laundry, kitchen and living room with stone fireplace. Use it for revenue or as an extension of your main home! The basement level features a game and entertainment room, large bunk room, full bathroom and laundry & utility space. Don't miss your opportunity to tour this mountain retreat; call your Realtor today! (id:60329)
RE/MAX Elk Valley Realty
1586 Douglas Street
Merritt, British Columbia
This end-unit townhouse in Merritt features 3 bedrooms upstairs and comfortable main-floor living. As an end unit, it offers added yard space, increased privacy, and just one shared wall. The home has been freshly painted and is move-in ready, with a covered carport and exterior storage for added convenience. While the bathroom could use some updating, the home offers great value and potential. A major bonus — there are no strata fees to worry about. Located directly across from an elementary school and steps to the local bus route, this is a great option for families, first-time buyers, or investors. LISTED BY RE/MAX LEGACY. Call Listing Brokerage for a viewing. (id:60329)
RE/MAX Legacy
517 Hummingbird Lane Lot# 49
Newgate, British Columbia
Welcome to Madera Ranch a stunning private gated retreat nestled in the heart of BC at Lake Koocanusa (Newgate, BC), only ~ 3.75 hour scenic drive from Calgary. This prime 0.25 acre corner lot offers the perfect mix of comfort, nature, and adventure – making it your ideal getaway for weekends, summer vacations, or a peaceful year-round retreat. A stunning and meticulously designed 2019 Kootenay Kabin (540 sqft) park model with 9ft ceilings - 2 bedroom (sleeps 8+) with 3 Queen beds plus queen pull out couch, Central Air, On-demand Water heater. A Huge Quartz Island for entertaining, 12ft walk-out Patio doors, Fireplace, TV, Full bathroom, Full fridge, Wine fridge, Beer fridge, Gas oven, Dishwasher, Washer/Dryer, Pantry, and more. Comes fully stocked with Everything you need - Patio furniture, Couch, Table, Chairs, Towels, Bedding, Cookware, Tableware, Water toys, Picnic table, and more. Complete with a beautiful, covered 640sqft deck (20ft x 32ft) with aluminum rails, complete with patio furniture, firepit, BBQ, and a gorgeous deck swing. Includes a High quality Shed (10ft x 10ft) complete with finished interior and a beer fridge Club Car Electric Golf Cart. (id:60329)
Comfree
285 Kootenay Lake Road
Procter, British Columbia
Welcome to this one-of-a-kind waterfront haven, where luxury meets nature. This stunning 3-bedroom, 4-bathroom custom-built home offers an unparalleled lakeside lifestyle, surrounded by lush forest and crystal clear waters. Thoughtfully designed with exquisite timber accents, a striking custom front door and a thoughtful layout that perfectly balances style and functionality, this home is a masterpiece of craftsmanship designed by David Dobie. Inside, a gourmet kitchen awaits complete with a coffee nook, two cozy fireplaces, a Japanese soaker tub and expansive windows that frame breathtaking lake views. The main living space flows seamlessly into a welcoming family room, providing a warm and inviting setting for gatherings or quiet relaxation. Outdoor living is as exceptional, featuring a spacious kitchen patio, an outdoor kitchen on the lower level and a tranquil yoga deck. The property features a double carport that offers covered parking and comes equipped with a backup generator. Enjoy lakeside adventures with a 2-slip boat house featuring a rooftop patio, ideal for sunset gatherings. This property is not just a home, it’s a lifestyle. For those seeking more adventure, inquire about the optional boat package and or furniture package, allowing you to fully embrace lake life and make this property truly turn-key. Don’t miss this rare opportunity to own a slice of waterfront paradise. Contact your agent to arrange your private showing today. See Video link! (id:60329)
Fair Realty (Nelson)
1125 Henderson Drive
Kelowna, British Columbia
Welcome to this beautifully maintained 5 bedroom, 3 bathroom home including an in-law suite in the heart of Black Mountain. Soaring ceilings, fresh paint, and high-end finishings set the tone throughout. The chef’s dream kitchen features a gas cooktop, oversized fridge, and a large island—perfect for cooking and entertaining. Built-in Paradigm speakers and two gas fireplaces add warmth and style to the main level, including a stunning two-sided fireplace in the primary suite with open-concept 5 piece ensuite, walk-in closet, and direct backyard access. The main bathroom has been tastefully updated, complementing the home’s elevated design. Step outside to a fully fenced and landscaped pool sized yard with an exposed aggregate patio and an 8-person Coast Spas hot tub. Enjoy your backyard space that backs directly onto the 7th tee box of Black Mountain Golf Course—a rare and sought-after setting that offers a view down the fairway with no worry of golf balls coming your way. Take in the morning sun with your cup of coffee and soak in the panoramic mountain views from the large front patio. Nest thermostat, Wi-Fi irrigation system, and accent smart lighting—including front and backyard—add modern convenience. Furnace, central air and HWT all updated 2021. Walking distance to Black Mountain Elementary and minutes from shopping, wineries, and only 40 minutes to Big White—this is the perfect balance of the Okanagan’s four-season playground lifestyle. (id:60329)
Oakwyn Realty Okanagan
1283 Riondel Road
Riondel, British Columbia
Situated just over an acre of land on the edge of town and along the fairways of the Riondel golf course this home and property are a unique offering in the Riondel market. The house consists of 2 bedrooms, and 2 full bathrooms spread out over 1500 sq/ft of single-level living with a large, functional, living space ideal for gatherings with family and friends. The views of the fairways and mountains are near perfect from everywhere in the house thanks to the huge number of floor-to-ceiling windows facing West and the back covered deck is the ideal spot to further take in those views. Recent improvements include a new front deck, a freshly painted exterior and a newer roof. The property is just over an acre and nicely treed from the road to provide privacy and there's ample yard space at the house to accommodate additional guest RV's or build a garage/shop ect. This home and property will not disappoint, so be sure to schedule your viewing today. (id:60329)
Coldwell Banker Rosling Real Estate (Nelson)
9 Mt. Proctor Avenue
Fernie, British Columbia
Welcome to your next chapter in this beautifully renovated 4-bedroom, 2.5-bath home — perfectly located in the sought-after Airport subdivision of Fernie. Just steps from James White Park, you’ll love having tennis courts, frisbee golf, and scenic walking & biking trails along the Elk River right at your doorstep. Plus, you’re just a short stroll to vibrant downtown Fernie — enjoy coffee shops, restaurants, and local shops within walking distance! This home has been completely updated inside and out — featuring all new windows, siding, and a modern exterior that gives it great curb appeal. The thoughtful family-friendly layout offers all 4 bedrooms on the upper level — providing privacy and separation from the main living spaces. On the main floor, enjoy a bright open flow between the living, dining, and kitchen areas — perfect for family gatherings or hosting friends. The family room on this level adds even more versatility, making a great home office, TV room, kids’ playroom, or guest bedroom. And from the kitchen sink, you can watch the kids play in the backyard, adding peace of mind to your daily routine. This is the move-in ready Fernie home you’ve been waiting for — surrounded by nature, but close to everything. (id:60329)
RE/MAX Elk Valley Realty
93 Leighton Avenue
Chase, British Columbia
Just a short commute from Kamloops saves hundreds off your mortgage! Brand new home in Chase, built by Springwater Developments, sits in a quiet cul-de-sac and offers incredible value for first-time buyers. The open-concept main floor features a bright island kitchen, spacious living and dining areas, and access to a 13x10 BBQ deck—perfect for entertaining. You'll love the convenience of main floor laundry and three roomy bedrooms upstairs, including a primary with walk-in closet and 4pc ensuite. Downstairs, the fully finished lower level offers great suite potential with two more bedrooms, a full bath, large rec room with separate entrance, and bonus flex space for a craft room or extra storage. Central A/C included—just move in and enjoy! (id:60329)
RE/MAX Real Estate (Kamloops)
9434 Hodges Road
Vernon, British Columbia
Stunning Lakeview Oasis! Nestled in the serene wilderness and just a short stroll from the lake, this property offers tranquility and breathtaking views. Close proximity to the boat launch adds to the convenience. There is even a dog beach for your furry family members. Floor-to-ceiling windows spanning the entire front of the property showcase the mesmerizing lake and mountain views. Newly installed UV blocking blinds keep summer heat down and save on cooling and heating costs year round. Inside the open-concept home, a charming stone-faced fireplace adds warmth to the living and dining areas, while vaulted ceilings amplify the natural brightness. The well-appointed kitchen features rustic-wood cabinetry and stainless steel appliances. Three bedrooms on the main floor cater to guests or children, while the primary bedroom with an ensuite bathroom is privately situated on the upper level. Also, additional space overlooking the large open living area offers versatility for an office or yoga space. Below the main floor, a self-contained single-bedroom suite with a fully equipped kitchen and living space presents potential income opportunities. Outside, a sizable covered deck provides an ideal vantage point for appreciating the scenic views. Enjoy soaking in your hot tub overlooking Lake Okanagan! (id:60329)
Royal LePage Kelowna
302 Brooke Drive Unit# Lot A
Chase, British Columbia
Just a short commute from Kamloops saves hundreds off your mortgage! This brand new 5-bedroom half duplex is ideal for growing families or first-time buyers looking for space and value. Featuring 3 bedrooms on the main and 2 more down, there's room for everyone — and even potential for a 1-bedroom in-law suite. You'll love the bright peninsula kitchen with ample cabinets and counter space, plus the convenience of laundry on both levels. Stay cool all summer with central air, and enjoy the spacious double garage with extra parking for all your vehicles or toys. Located close to shopping, schools, and parks — everything your family needs is just steps away and a comfortable commute to Kamloops. Affordable and move-in ready by end of July! (id:60329)
RE/MAX Real Estate (Kamloops)
302 Brooke Drive Unit# Lot B
Chase, British Columbia
Just a short commute from Kamloops saves hundreds off your mortgage! Perfect Family Home in Chase. This brand new 5-bedroom half duplex is ideal for growing families or first-time buyers looking for space and value. Featuring 3 bedrooms on the main and 2 more down, there's room for everyone — and even potential for a 1-bedroom in-law suite. You'll love the bright peninsula kitchen with ample cabinets and counter space, plus the convenience of laundry on both levels. Stay cool all summer with central air, and enjoy the spacious double garage with extra parking for all your vehicles or toys. Located close to shopping, schools, and parks — everything your family needs is just steps away and a comfortable commute to Kamloops. Affordable and move-in ready by end of July! (id:60329)
RE/MAX Real Estate (Kamloops)
7732 Squilax-Anglemont Road Unit# 16
Anglemont, British Columbia
Discover your perfect lakeside escape with this beautifully renovated 2-bedroom, 1-bath apartment on the top floor of the sought after Anglemont Terrace lakefront community. Inside you'll be greeted by a tastefully renovated interior, which includes new laminate flooring, a modernized kitchen and bathroom, elegant crown moulding, new electric baseboards, and a fresh coat of paint, all of which create an inviting atmosphere. Enjoy the covered lakeside sundeck, complete with your own private storage unit, and featuring beautiful unobstructed glass railings. From here, take in panoramic views of Shuswap Lake and the surrounding mountains, creating an idyllic setting for relaxation and entertaining. Beyond your private oasis, Anglemont Terrace offers an array of fantastic shared amenities. Take a dip in the shared swim area, relax on the swim platform, or gather around the common beach fire pit area. You'll also have a dedicated BBQ space, with several common picnic tables to enjoy dining al fresco at the lake. There's also a dedicated storage area for your kayaks or paddleboards. Boating enthusiasts will appreciate the convenience of a private buoy for easy lake moorage, as well as being located next door to Anglemont Marina, where you can get boat fuel, groceries, liquor and other novelty items. An assigned parking space adds to the ease of lakefront living. All furniture is negotiable, making this a truly turn-key solution for immediate enjoyment this summer. (id:60329)
Royal LePage Access Real Estate
1742 Fairford Drive Unit# 102
Penticton, British Columbia
PET, RENTAL, and ALL AGES FRIENDLY! This 3 bed, 2.5 bath townhome is located close to shopping, parks, schools, recreation, and Penticton General Hospital. Upgrades include: air conditioner (2019), hot water tank (2020), microwave/kitchen sink/dishwasher (2023), washer/dryer (2024), and kitchen floor (2025). OPEN CONCEPT living/dining/kitchen space with high ceiling - perfect for entertaining - that lead to the curated FENCED garden space and patio. Completing the main floor is a half bathroom, pantry/storage space, and access to the single car GARAGE. Downstairs is a perfect office/den space with access to the crawl space for additional storage. Upstairs features a HUGE main bedroom with a 4 pce ENSUITE and large walk-in closet, 2 spacious bedrooms, 4 pce common bathroom, and laundry space. 2 parking space (single car garage and driveway). This home is great for investors, first time buyers, or downsizers. By appointment only. Measurements approx only - buyer to verify if important. (id:60329)
RE/MAX Orchard Country
6347 Osprey Landing Court
Wardner, British Columbia
Experience modern luxury in this 2023-built, 4-bedroom, 3-bathroom home nestled on 1.5 acres in the exclusive, gated community of Osprey Landing on Lake Koocanusa. Whether you’re looking for a full-time residence or a weekend escape, this property offers the best of both worlds. Step inside to soaring vaulted ceilings and an abundance of natural light from expansive windows that frame views of the private, forested backyard. The open-concept main floor seamlessly connects the living, dining, and kitchen areas, creating an inviting space for entertaining or relaxing. The kitchen features quartz countertops, a large island, a walk-in pantry, and easy flow into the dining and living rooms—complete with access to a spacious deck, pool, and open yard space for outdoor living at its finest. Also on the main level: a versatile bedroom/office with queen murphy bed, full bathroom, and luxurious primary suite with a spa-inspired ensuite (soaker tub, walk-in shower, and walk-in closet) plus large windows overlooking nature. Downstairs, you’ll find a generous secondary living space warmed by a wood-burning stove—ideal for a games room, TV lounge, home gym, or reading nook—plus two additional bedrooms and a 4-piece bath. With forested privacy, and resort-style amenities, this home is your gateway to the Kootenay lifestyle. Quad trail to access Lake Koocanusa's beaches, boating and swimming! Privacy and Tranquility, modern comfort and adventure. (id:60329)
Real Broker B.c. Ltd
7506 Mcclounie Road
Coldstream, British Columbia
Discover a rare gem where generations can thrive together. This unique property offers three distinct living spaces: a beautifully updated main home, a cozy in-law studio suite, and a newly built 2-bedroom carriage house—each offering privacy, comfort, and endless possibilities. Set on a spacious half-acre lot with east-facing views of orchards and mountains, it’s the perfect sanctuary for family life, with Kalamalka Secondary just one block away and Kidston Elementary a gentle neighbourhood stroll. Nature lovers will adore the easy access to Kal Park and Kal Lake, making outdoor adventure a part of everyday life. Property Highlights - Main Home: 3 beds, 2 baths + studio suite (accessible via the home or garage). Updates: Roof (8 yrs), newer windows throughout, furnace & heat pump (12 yrs), hot water on demand, 200 amp service. Oversized Double Garage with exceptional workshop and storage space. Carriage House (2021): 871 sq ft, 2 beds, 1 bath—an ideal space for extended family, guests, or rental income. Outdoor Living: Expansive deck perfect for hosting gatherings—with parking for up to 16 vehicles! Whether you're welcoming back your boomerang kids, hosting long-term guests, or simply seeking space to grow together, this home adapts to your every need. First time to market in 28 years, this treasured residence has been a haven for multi-generational living—and now awaits its next chapter with new owners ready to plant deep roots and make lasting memories. (id:60329)
Coldwell Banker Executives Realty
1345 Spokane Street
Rossland, British Columbia
Investor alert! This iconic Rossland home with secondary suite is a rare opportunity with exceptional income-generating flexibility. Currently configured as two self-contained suites—a 3-bed, 2.5-bath main residence and a spacious 4-bed, 2.5-bath unit. Rent both, live in one and offset your mortgage with the other, or open the interior doors and enjoy the entire home as a generous 7-bedroom residence. Set on a sunny 120' x 100' lot with established gardens, raised beds, a woodshed, and exterior storage. The property also offers potential to subdivide a relatively flat 45' x 100' parcel—a rare in-town opportunity. Ideal for investors, multi-generational living, co-housing, retreats, or anyone seeking both charm and revenue potential. Heritage features like stained glass, Douglas Fir floors, and coffered ceilings are seamlessly blended with modern upgrades including AC, furnace, insulation, windows, wiring, and plumbing. A one-of-a-kind investment in the heart of Rossland that can grow with you. (id:60329)
Mountain Town Properties Ltd.
144 Clearview Crescent Unit# Sl2
Penticton, British Columbia
Welcome to your dream home at the stunning Apex Resort! This beautiful brand-new half duplex offers a perfect blend of luxury, comfort, convenience & SHORT TERM RENTAL potential. 4 bedrooms, 4 bathrooms, and over 2200 square feet of living space, this residence is the epitome of modern mountain living. Infloor heating in the first 2 floors of the home adds to the coziness. The main floor is a masterpiece of design, featuring a spacious and well-appointed kitchen that is a delight for any chef. The dining area seamlessly connects to the living room, where a cozy WOOD fireplace creates the perfect ambiance for chilly mountain evenings. This open-concept layout is perfect for both intimate family gatherings and entertaining friends. The lower floor boasts a bedroom area, providing an ideal space for entertainment or relaxation with wet bar and 3-piece bathroom which could be a POTENTIAL STUDIO SUITE. Venture to the upper floor, where all three bedrooms are thoughtfully arranged. The master bedroom, complete with its own ensuite bathroom, provides a luxurious retreat. The additional two bedrooms offer ample space and comfort for family members or guests. Convenient single car garage, great for storage and extra ski gear. One of the most exciting features of this property is its walkable distance to the ski hill and skating loop. Whether you're an avid skier or simply enjoy the winter wonderland, this location ensures that outdoor adventures are just steps away from your doorstep. (id:60329)
Exp Realty
111 Revel Crescent
Enderby, British Columbia
This bright and modern open-concept home is designed to maximize comfort and style, taking advantage of the many windows to capture the amazing valley views and the iconic Enderby Cliffs. This grade level entry rancher home is at the end of a quiet cul-de-sac with an updated 2,728 sq. ft. 4 bedrooms and 3 bathrooms. The upstairs has been tastefully modernized, offering three generous bedrooms and two full bathrooms including a full ensuite and walk-in closet in the master. Seamless flow between the living, dining, and kitchen areas lead out on to the huge view deck that overlooks your beautiful fenced backyard, an amazing combination for both everyday living and entertaining. The downstairs is equally updated and modern, featuring a open entertainment area with a full bar, its own full bathroom, and a private fourth bedroom with direct backyard access—ideal for guests, in-laws, or a home office. Recent updates include a new roof (2021), furnace (2023), air conditioning (2023), and hot water tank (2024) plus much more. The fenced backyard is stunning, fully landscaped making it perfect for kids and pets. Located just a short walk or drive to groceries, shopping, the local beach and river, and the drive-in movie theatre. Call today for more info and to arrange a private showing (id:60329)
Coldwell Banker Executives Realty
2807 Evergreen Place
Blind Bay, British Columbia
RARE FIND! One of the FEW virtually LEVEL BUILDING LOTS in the heart of Blind Bay, WITH A SEPTIC SYSTEM already in place but never used! Evergreen Place is located in a quiet area, off of desirable Forest Drive. It is a short cul-de-sac consisting of only six lots. This 0.44 acre corner lot has an irregular shape which allows for some flexibility in building placement. The Building Scheme ensures that property values will be maintained while allowing for personal expression. Close to the Lake (just around the corner to Marine Drive and it's a straight shot to the Bay with its beaches, marina, & park), Shuswap Lake Golf Course, Blind Bay Community Hall, shopping, dining, and other amenities. Easy access to the TCH for a 25 minute drive to Salmon Arm, or an hour to Kamloops. If the Shuswap lifestyle has been your dream, then here is the perfect place to make it come true! (Located at the West corner of Evergreen Place and Forest Drive but there's no sign on the property due to building scheme restrictions.) (id:60329)
Fair Realty (Sorrento)
2904 Edgewood Drive
Cranbrook, British Columbia
This much-loved executive home sits on a large 0.21-acre lot in one of Cranbrook’s most desirable neighbourhoods, just steps from the Cranbrook Golf Course and Community Forest. The home welcomes you with a grand front entrance leading to a sweeping staircase, a sunken living room with vaulted ceilings, and a bright formal dining room. The kitchen is a dream, offering crisp white cabinetry, loads of counter space, and engineered hardwood flooring that flows through to a sunny breakfast nook and spacious family room with direct access to a stunning, private backyard. The main floor also features a bright primary bedroom with walk-in closet and a large 4-piece ensuite complete with a corner jetted tub, as well as a home office/den and convenient main floor laundry. Large windows with custom blinds fill the home with natural light, and the attention to detail continues outside with beautifully landscaped gardens, and a spacious deck built in 2012, complete with access to a well-maintained above-ground pool. The yard is bursting with greenery, flowers, and thoughtful touches throughout. It’s fully fenced (2018), incredibly private, and perfect for relaxing or entertaining. Additional upgrades include a new high-efficiency furnace and central air conditioning in 2024, engineered hardwood floors, a newer roof (2010), 200-amp service, a central vacuum system, and a security system. (id:60329)
RE/MAX Blue Sky Realty
65 Huckleberry Drive
Sorrento, British Columbia
Welcome to Lot 65 Huckleberry in desirable Notch Hill Estates: Currently the ONLY lot for sale in the entire development! Here is an opportunity for country-style living that's close to the many amenities that the Shuswap area has to offer including beaches, golf, marinas, parks, trails, sledding, wineries, shopping & dining. Lot 65 is a sloping, North-facing 0.59 acre parcel that is mostly wooded and has potential for mountain views with management of vegetation. There's no timeline to start construction: you decide when it's time to build your dream home! A Building Scheme, which allows for both variety & personal taste, will ensure that your property value is established & maintained. Notch Hill Estates is a self-governed Bare Land Strata with reasonable strata fees ($87/month) located about 7 minutes off the TCH at Sorrento, BC. Water, Natural Gas, Hydro, Telephone, & Internet are all available. A Septic Permit will be required. Driveway with culvert was made many years ago and now has some overgrowth. Just 45 minutes to Kamloops and approximately half way between Vancouver and Calgary. (id:60329)
Fair Realty (Sorrento)
3572 Wild Rose Road
Kelowna, British Columbia
Stunning McKinley Beach Lakeview Home with 1 BR Suite! One of the most coveted streets in all of McKinley, quiet, private Cul de Sac with forever panoramic Lake Views. Contemporary design, Open layout, and 3 Private Decks. Main Floor features a Primary Bedroom with huge En Suite Bathroom, Office that could be used as a Bedroom, Gourmet Kitchen, Huge Garage with Epoxy Flooring and Level 2 EV Charger. Butlers Pantry, Mud Room, Living Room and Dining Room, all with incredible views of Lake Okanagan and the Mountains. To stretch out your outdoor living time, the deck has 3 power blinds and gas fireplace that allows several more months of outdoor living! Lower Floor features another two Bedrooms, Family Room, Full Bathroom and huge deck with Lakeviews. In addition, there is a fully legal 1 Bedroom Suite with Views and Private Deck, that can be used as a mortgage helper or simply to have a quiet retreat for the many relatives or friends that a Kelowna Lakeview will attract! McKinley Beach also has a Marina to keep your Boat close so that you can be on the lake in just moments, a beautiful beach, paddle board rental, outdoor gym, dog beach and km's of hiking trails to explore. The Amenity centre has an indoor pool, hot tub and pickle ball courts to keep you busy and active. All of this, only 15 minutes to downtown or better yet, hop in your Boat, and go downtown for dinner in style. Multi Room Multi Zone Sonos sound system included. Act fast! (id:60329)
Real Broker B.c. Ltd

